YIZHI ZHANG
ARCHITECTURAL PORTFOLIO | 2018-2021
Email: Yizhi_zhang@outlook.com
Phone: 226-978-9837
Portfolio Link
Revit Portfolio Link
Profile

ARCHITECTURAL PORTFOLIO | 2018-2021
Email: Yizhi_zhang@outlook.com
Phone: 226-978-9837
Portfolio Link
Revit Portfolio Link
Profile
Highlights
• 5+ Years of professional experience in Residential and Mixed-Use Projects
• 2x selected for OAAAS large building competition
• OAAAS student award winner and membership holder
• Certified by Autodesk Professional for Revit for Architecture
• Knowledge of Ontario Building Code—BCIN (Legal). Actively pursing professional credentials
Professional Experience Education
Turner Fleischer Architects Inc. / Intermediate Architectural Designer
June 2021-Current
Intermediate Architectural Designer:
• Experienced in Revit / BIM for preparing and coordinating drawings/documents. Ensures compliance with client specifications and building codes.
• Coordinates effectively with consultants to ensure seamless project integration and collaboration.
• Takes on responsibilities and accountabilities with a proactive and dedicated approach.
Noir Design / Architectural Technologist & Contract Based BIM Manager
May 2019–May 2021
Architectural Technologist:
• Prepare construction documents, 3D model,partake in site visits, and draft workshop drawings BIM Manager
• Produce and revise 2D and 3D models during the pre-construction and construction phases
• Create standardized BIM documentations (drafting standard, annotation style, and wall details)
Centennial College / Dynamo Research Group
Jan 2020–May 2020
• Specializes in developing algorithmic design codes for Revit with Dynamo.
Centennial College
Adv. Dip Architectural Technology (Co-op)
Toronto, ON
Graduate: 2020
OAAAS Student Member Large Building Winner Prize Architecture Competition
2020
It’s clear to me, architecture is not just a profession but a fusion of various disciplines and a platform for boundless creativity and innovation. It’s the intersection of philosophy, sociology, psychology, and physics, where thinking and making converge to create spaces that resonate with human experience. My understanding captures the multifaceted nature of architecture, encompassing roles such as builder, artist, philosopher, craftsman, designer, and project organizer. This holistic approach reflects your deep appreciation for the complexity and potential of architectural practice.
Gear-Scraper
Trinidad
Preliminary

Gear-Scraper was honored with the OAAAS Student Award, recognizing its innovative design, sustainability features, and community-focused approach. The award highlights the project’s contribution to advancing architectural design and construction development .The “Gear-Scraper”is a conceptual mixed-use indivudual studio project designed as a sustainable and community-centric urban development. The project offers a range of housing options, including luxury apartments and affordable housing units. Integrating residential, commercial, and public spaces, Gear-Scraper embodies a new approach to urban living that prioritizes sustainability, connectivity, and inclusivity.













Extend Rotate Patio
The building’s structure is simplified by a solid core and efficient floor layout. The facade uses durable materials that maintain shape without thermoforming, with ventilation integrated into the load-bearing structure. Each floor’s units are rotated 45° horizontally. This design eliminates the need for additional enclosure, which is advantageous for tall buildings.


The podium is oriented towards the busiest street to enhance the economic impact for the retail spaces.

The sun path analysis diagram indicates the areas receiving the highest amount of heat and illustrates the orientation of the courtyard’s openings.
Penhouse Suite Sustainable Features Core

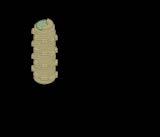
The apartment complex is positioned towards the busy street to offer highrise residents better views.

The vertical transportation system in the two buildings is designed to disperse the crowd in multiple directions.

The affordable housing building is positioned on a tranquil street, featuring a courtyard that faces south.

Green roofs and sustainable features are incorporated into the building to create a more environmentally friendly and refreshing atmosphere.


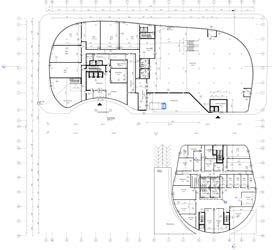




The project explores the possibility of using urban abandoned space to decrease the current shortage of housing in Toronto. The site is located under a viaduct in the bustling city center of Toronto, facing the CN Tower. The project uses the original mega structure as the structural frame of the building. Between the original structures, there is a recyclable steel structure system and modular living units. The building uses staggered blocks to improve sunlight exposure and connect residential and urban living areas. The inclusion of the city square and commerical space located brings life to the abandoned space. This building uses a sustainable construction method and transforms the new housing space into beautiful landscape in Toronto.







Bridge
Bridge
Bridge
Residential








1. Establish system boundaries so that recycling at the end of the life or use phase is completely excluded from the life cycle analysis of buildings.
2. The recucling effect is seen as “local relief” in the disposal costs. Materials that are recycled do not need to be disposed of and are therefore not a burden to landfills nor have the resulting environmental impact.
3. The recyling effect is taken into account firstly as a relief on disposal costs, and secondly as time-dependent “global relief”, The global relief is credited onlt at the point in time when the event is schedule to occur.






The concept of Pink House is designed to separate itself from traditional museum concepts to build a residential group around the Nivola Museum in Italy, serving as a living area for visitors.
The accommodation is guaranteed for a maximum of 8 guests. Pink House separates 8 guests into 8 independent small units surrounded by olive trees and Mediterranean vegetation. The Nivola Museum is located in a privileged stenographic position capable of captivating any visitor. A terrain that extends on the west side in an esplanade devoid of dense vegetation and extends to the south to meet a steep and rugged ground full of bushes and native flora of different shades of green.


3D Site Plan:
Inspired by the unique nature of this magnificent landscape, participants are free to decide where to place the intervention. In between the trees, following the topography, embedded in the hill, raise from the ground, are just some of the endless possibilities.

The “look forward “ imagines and design creative proposals focused on a Unique and unconventional kind of accommodation facility, located in the heart of the museum’s park. A privileged stopover for those courageous tourists intent on traveling through the Nuorese region, and possibly also for those international artists who periodically reach the Museo Nivola to set up their own exhibitions.

The Main Floor


The Section


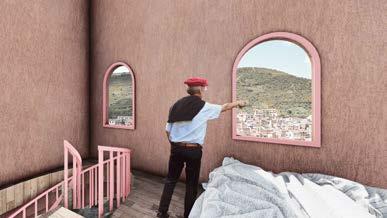
This project focuses on a concept of an eco-friendly resort to develop the local economy and tourism culture.
Role: proposed a concept based on agriculture land-use style to develop architecture that incorperates planting and other vegetation at the same time, which can be picked by visitors; for example, scallions are planted for viewing, rich layers are formed between the tree and the ground cover. Most of the materials used include timber wood planks and sustainable materials to decrease cost and waste.





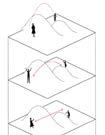


Vegetation Analysis
0yrs
This is a building succession analysis, which de scribes the construction process of palza and vegetations in 5-6 years
Planting



Berberis thunbergii
Pyrus sorotina
Berberis thunbergii
Pyrus sorotina agnolia grandiflora
Diospyros kaki

5-6yrs


ora Magnolia grandiflo
O th f smanthus fragran
ns
Sophora japonica
ora Magnolia grandiflo
ns Osmanthus fragra
Sophora japonica
Diospyros kaki


Diospyroskaki Punicagranatum Magnoliagrandiflora
Koelreuteriapaniculat
Osmanthusfragrans
Osmanthusfragrans Magnoliagrandiflora
Pyrussorotina
CassiasurattensisBurm .f.(C.glaucaLam.). Punicagranatum OsmanthusfragransMagnoliagrandiflora
DiospyroskakiAcerpalmatum
PyrussorotinaOsmanthusfragrans
Acerpalmatum
Magnoliagrandiflora
Acerpalmatum Osmanthusfragrans
Pyrussorotina Punicagranatum
Diospyroskaki
Osmanthusfragrans Magnoliagrandiflora
Acerpalmatum















• Structure Analysis
The circling and rising pillars vigorously rise, creating a beautiful resting space for the people sitting in it.



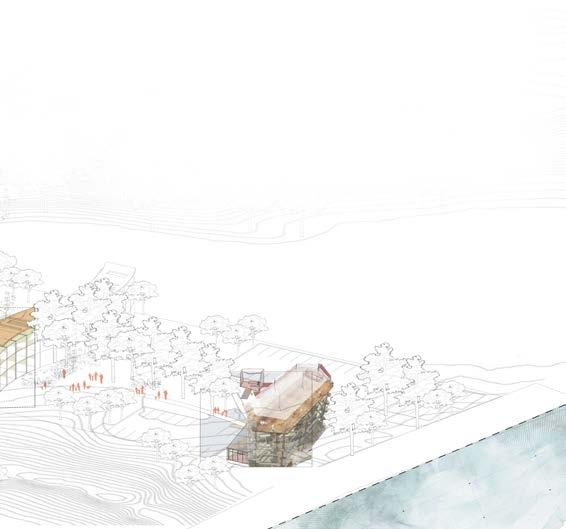
Experienced in developing and coordinating custom home projects, including the preparation of detailed construction documents for permit submissions. Integrates technical expertise in detailing, building materials, and construction technologies to achieve design solutions. Collaborates with various disciplines to ensure project coordination through all phases.
Role: As BIM manager, ensured team adherence to design templates and standards, maintaining consistency and quality throughout projects.
As designer, proficient in preparing construction documents, 3D modeling, participating in site visits, and drafting workshop drawings to support project development and execution.
My ability to integrate technical knowledge into design solutions and collaborate with other disciplines is a valuable asset. It allows me to develop comprehensive construction documents and coordinate projects effectively through all phases. This holistic approach ensures that design intent is carried through to the final built form, enhancing the quality and integrity of the project.



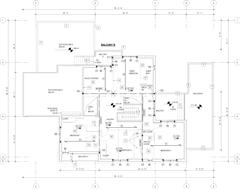












An interior alteration project in Scarborough, Ontario. The task assigned to me was to design the stairs that lead from the main floor to the second floor.
The style of the staircase is modern with duo structure support under. Furthermore, a mid-dark glossy saturated wood was introduced along with brushed steel hardware.
Role: Responsible for assisting with production of CAD drawings, finalizing details, and selecting the finishes in accordance to the standards of Noir Design.


Thank You