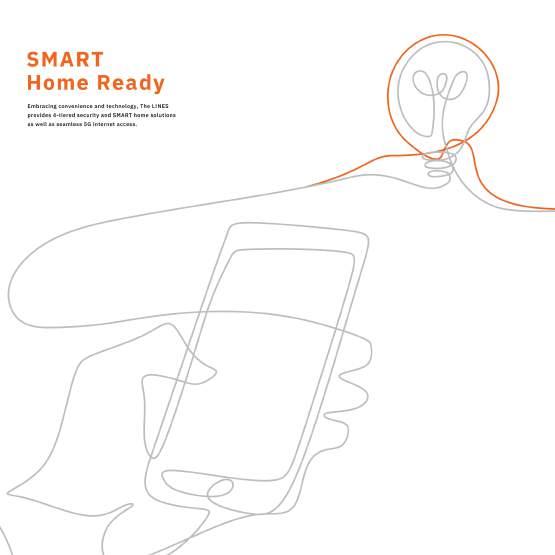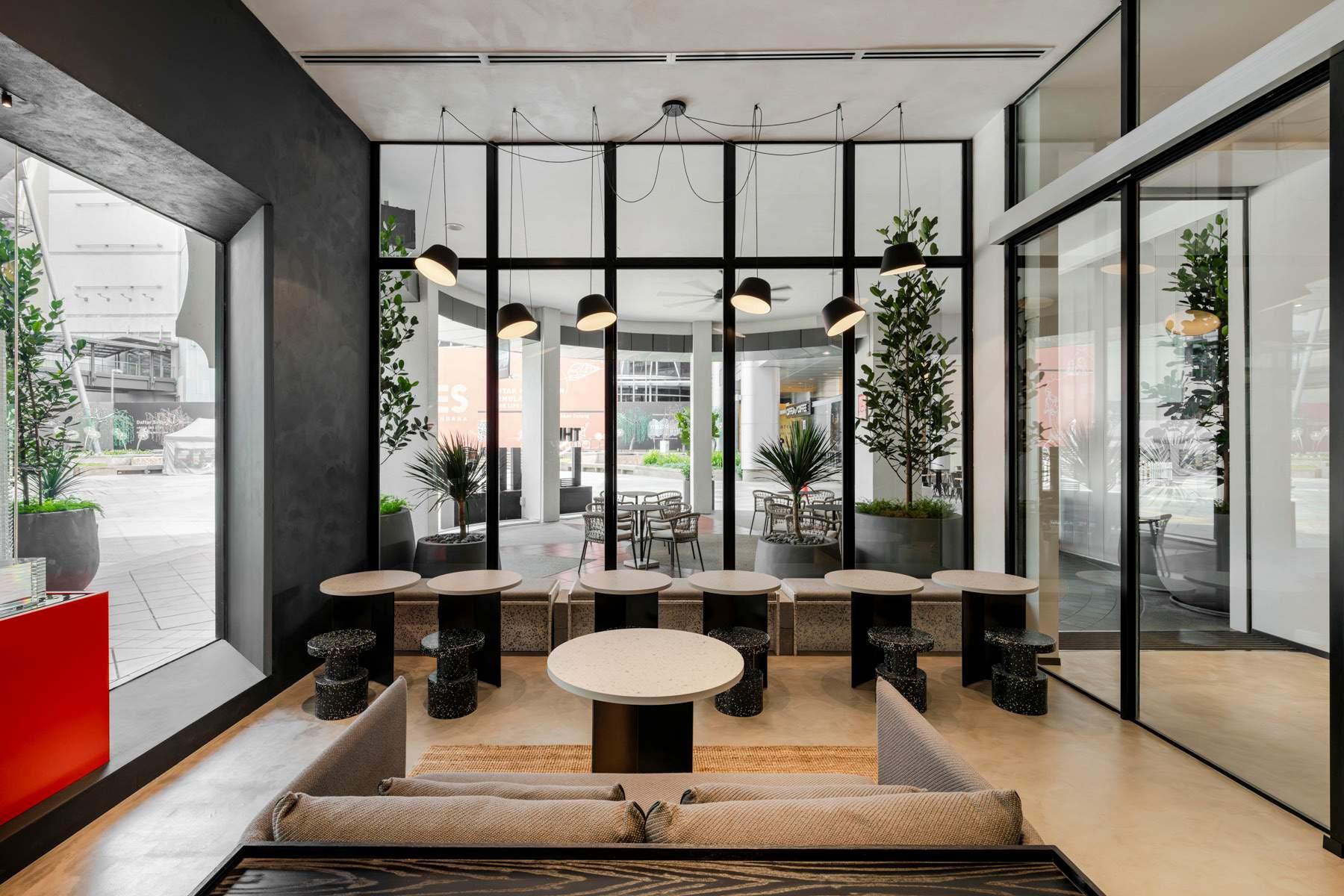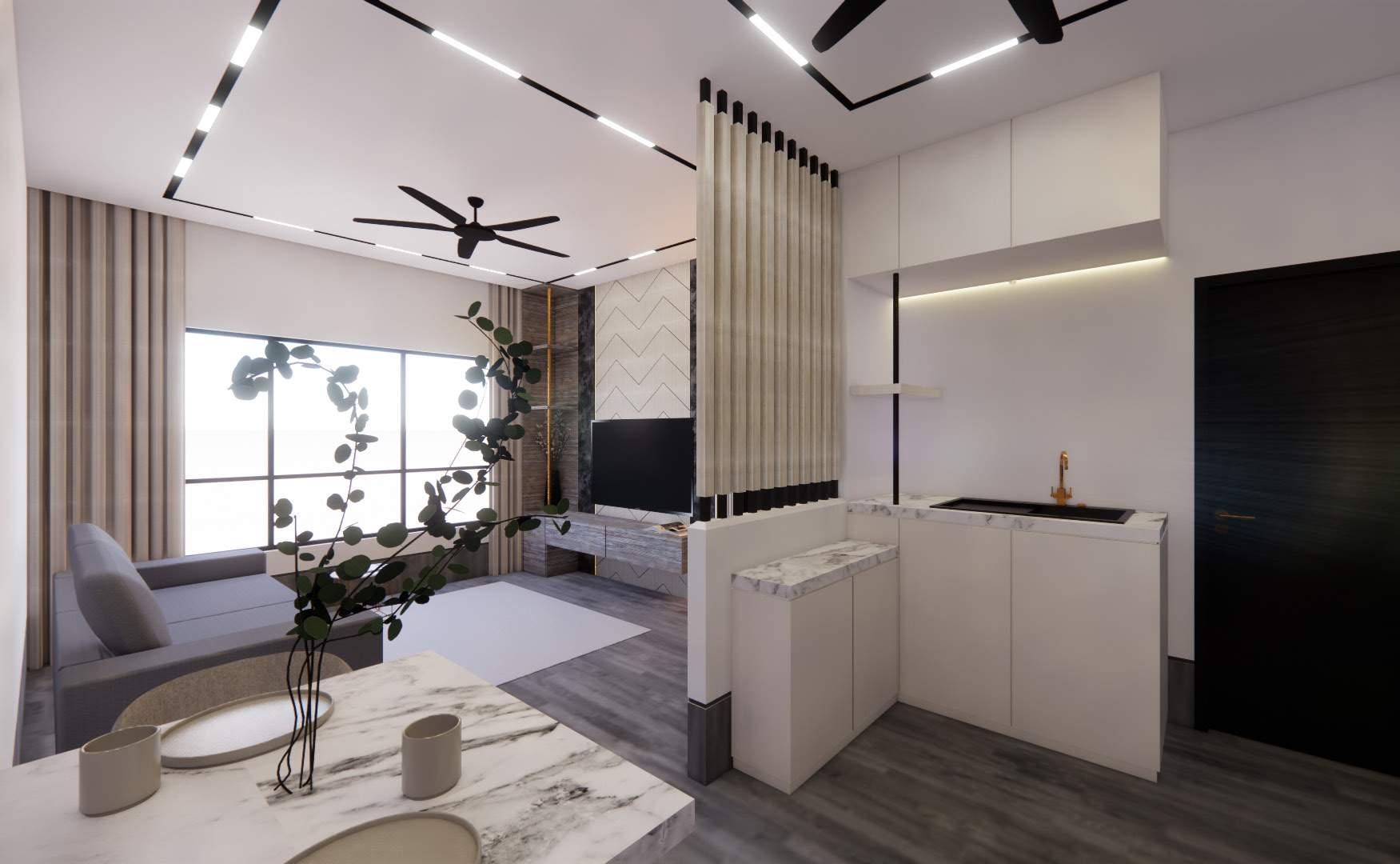




design & planning executive with 6 years overall experience in the industry, possessing strong design philosophy and adaptive capabilities, seeking to further develop and contribute skills in management towards project development and successful completion.
2019 - 2021
2012 - 2016
Universiti Putra Malaysia
bsc. in architecture
computer-aided design: autocad, vectorworks, rhino, revit 3D visualisation: sketchup, lumion, enscape adobe suite: photoshop, indesign, illustrator office suite: word, powerpoint, excel, sharepoint, 365 others: AI, canva, procreate, morpholio
project management & coordination design & technical documentation building codes & regulations communication & collaboration
Taylor’s University contact upon request
head of design & planning
2023 - present
project documentation
oversee design processes
ensure consistent brand identity
control budget and detailed design
stakeholder’s importance
coordinate and create design briefs, sales kits, and management approval documents to support product development process.
direct, manage and review design activities from initial concepts through detailed design stages for relevant projects. ensured consultant proposals met project goals and company standards.
collaborated with inter-department teams to evaluate design proposals and marketing collaterals, ensuring alignment with brand identity, design principles, and market standards.
directed consultant’s detailed design and coordinate tender preparation with respect to approved budget.
built and maintained positive relationships with all stakeholders to ensure smooth and efficient project implementation.
2021 - 2023
developed designs
detailed drawings and specifications
coordinated with project stakeholders
conducted site visits and managed issues
managed project timelines and budgets
collaborated with the director to create innovative and functional designs, translating client requirements into balanced design solutions.
produced detailed drawings and specifications for all project stages, ensuring compliance and precision in design elements.
facilitated effective communication with engineers, consultants, and clients to ensure alignment and integration of feedback into the project.
regularly visited sites to monitor progress, document developments, and address on-site issues, maintaining project momentum and adherence to design.
managed timelines and budgets efficiently, ensuring projects were completed on time and within financial constraints through effective resource allocation and progress tracking.
assistant architect
2016
assisted project architects
collaborated with project architects throughout all phases of the architectural design process, from initial concept development through to the creation of construction documentation. this involvement provided comprehensive exposure to each stage of the project lifecycle.
prepared construction documents
maintained project files
developed detailed construction documents, including floor plans, sections, elevations, and detailed drawings. ensured accuracy and clarity to support the construction process effectively.
managed and maintained project files, ensuring proper organization and accessibility. this involved systematic documentation to facilitate easy retrieval and reference throughout the project.
project development
the lines residential
the lines experiential gallery
signature park
shop office
architecture
datuk kelvin bungalow
datuk chong bungalow
shop office / badminton court
pecca leather factory
lucentia, bbcc

project type: mixed use residential location: mutiara damansara year: 2021
project type: sales gallery location: mutiara damansara year: 2023
project type: recreational park location: mutiara damansara year: 2024
project type: shop office location: mutiara hills year: 2024
datuk kelvin bungalow . 2021 datuk chong bungalow . 2021 shop office / badminton court . 2022
pecca leather factory . 2023 lucentia, bbcc . 2016
location company
GDV
completion scope of work
mutiara damansara, selangor boustead properties berhad ± RM 818m
2021 - 2028
executive, design & planning
the project dubbed ‘the lines’ is designed to be an urban living dream in the heart of mutiara damansara, offering unparalleled convenience and connectivity. it envisions a place that combines modern city vibes with the serenity of nature, promoting sustainable living for people of all ages.
situated in the now closed-off e-curve complex, the redevelopment covers 3.87 acres. its proximity to the MRT station allows for a 1:8 plot ratio, providing ample design space for the development to thrive.












the development aims to create a sustainable 10-minute city where everything required for residents’ sustenance is accessible within walking distance. the amenities provided have been carefully curated to ensure accessibility for people of all ages and abilities, including the disabled.
the development is divided into two components: commercial and residential. these two macro components provide seclusion for the residents through thoughtful design while paying homage to the late e-curve. the commercial areas will offer a range of services, shops, and dining options to meet daily needs, while the residential areas will focus on providing a safe, comfortable, and inclusive living environment.
this design strategy not only fosters a sense of community but also maintains a connection to the area’s history and character.






location company GDvC completion scope of work
mutiara damansara, selangor boustead properties berhad ± RM 8m
2022 - 2023
executive, design & planning
the experiential gallery, being the lines’ sales gallery, is located adjacent to the main site. cccupying two of the curve’s shop units, its design is more focused on the interior, offering potential buyers a unique experience akin to an art gallery, rather than the open plan typical of most sales galleries.
this approach allows visitors to embark on an immersive journey through the development, providing them with a deeper understanding and connection to the project’s vision and offerings.
the interior layout and design elements are meticulously crafted to engage and inspire, showcasing the project’s features and benefits in a compelling and memorable way.


due to space constraints, the showcasing of units and facilities requires thoughtful design. as a result, the ten unit models are mounted on three separate walls, including a curved wall. this innovative approach allows the gallery to maintain an open and unobstructed floor space.
the gallery features an interactive table that enables buyers to explore their unit choices in detail. additionally, there is an immersive area bounded by a curved wall display, reminiscent of a movie theater, which showcases marketing materials and future development plans.
this setup not only maximizes the use of available space but also enhances the visitors’ overall journey and experience by providing a dynamic and engaging environment.







location company GDC
completion scope of work mutiara damansara, selangor boustead properties berhad ± RM 20m 2021 - 2028 executive, design & planning

as part of the redevelopment of mutiara damansara township, signature park rejuvenation aims to tackle four key aspects to create an integrated asset for the township: connectivity, safety, functionality, and visibility, under the guise of placemaking.
this project aims to enhance navigation and accessibility to the park. safety will be improved by adding security patrols, better lighting, and surveillance cameras. additional seating, engaging activities, and events will be introduced to create a lively and inviting atmosphere. clear and attractive entrances, improved signage, and unique features will be implemented to make the park a memorable and easy-to-navigate destination




T M B R canopy walk treatment facing rear of ikea play park next to LDP highway mixed-use skate park proposed redevelopment of signature park direct connection to


location company
GDV
completion
scope of work
mutiara hills, semenyih, selangor boustead properties berhad
± RM 38m
2021 - 2028
executive, design & planning

the 33 units of shop offices are an integral part of the overall mutiara hills township development in semenyih. located prominently along jalan broga and nestled just under the foot of broga hills, the development is designed to be a tropical yet modern shop office complex, harmoniously blending with its surroundings while standing out as a subtle landmark in the area.
drawing inspiration from modern mediterranean style, the design merges the indoor and outdoor environments. it captures the essence of classic mediterranean design with a contemporary twist, featuring relaxed neutrals, clean lines, minimalistic elements, and classic white. the space emphasizes spaciousness, rustic pieces, simple shapes, concrete, and geometric forms, combined with natural materials to create a timeless and sophisticated look.






project type location concept involvement date GDC scope of work
private residence sierramas, selangor contemporary 2021 - 2022
± RM 12m
project architect


project type location concept involvement date GDC scope of work
private residence
county heights damansara, kuala lumpur
modern classical 2021 - 2022
± RM 15m design / project architect

project type location involvement date GDC
scope of work factory hulu selangor, selangor 2021 - 2022
± RM 60m design / project architect


project type location involvement date
GDC
scope of work
mixed-use shop office
seri kembangan, selangor 2021 - 2022
± RM 25m
design architect

bbcc masterplan development
lucentia perspective
project type location
involvement date
GDC
scope of work
lucentia, bukit bintang city centre
mixed-use residential
bukit bintang, kuala lumpur 2016 - 2019
± RM 400m
assistant architect








