LORRY I. LOKEY STEM CELL RESEARCH BUILDING
STANFORD UNIVERSITY SCHOOL OF MEDICINE
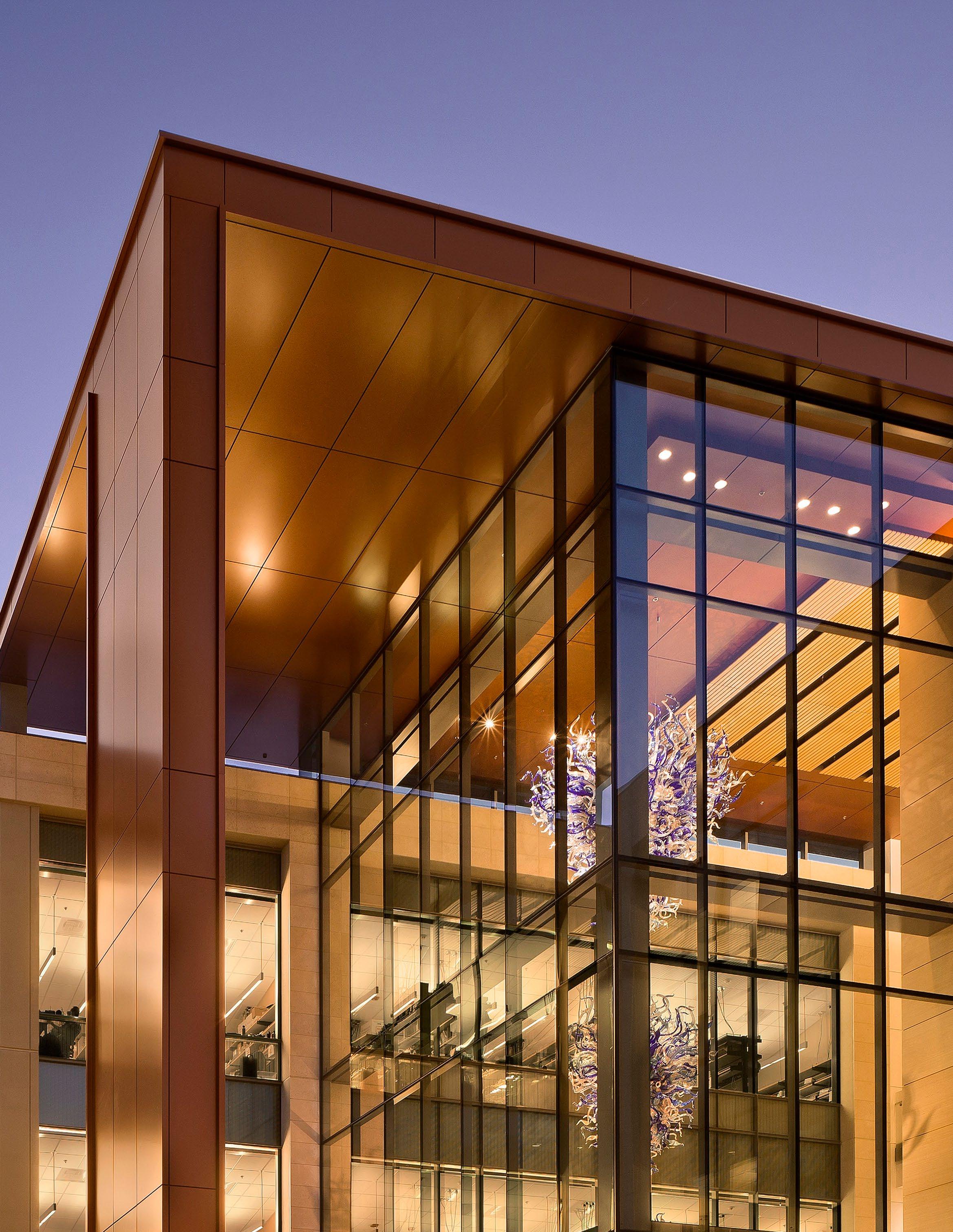
BACKGROUND
The California Institute of Regenerative Medicine (CIRM) was established in November 2004 with the passage of Proposition 71, the California Stem Cell Research and Cures Act, at a time when federal funding for embryonic stem cell research was severely constrained. The statewide ballot measure provided $3 billion in funding to promote stem cell research at California universities and research institutions and required setting up CIRM to oversee allocation of the money.
The Lorry I. Lokey Stem Cell Research Building is the result of a $43.6 million award from CIRM — the largest award to any recipient — as well as a generous gift from Lorry I. Lokey, the founder of Business Wire and a Stanford University alumnus. The remainder of the building’s budget was raised through private donations and University resources. The CIRM funding came with the stipulation that construction of the new building, beginning in 2008, must be completed in two years.
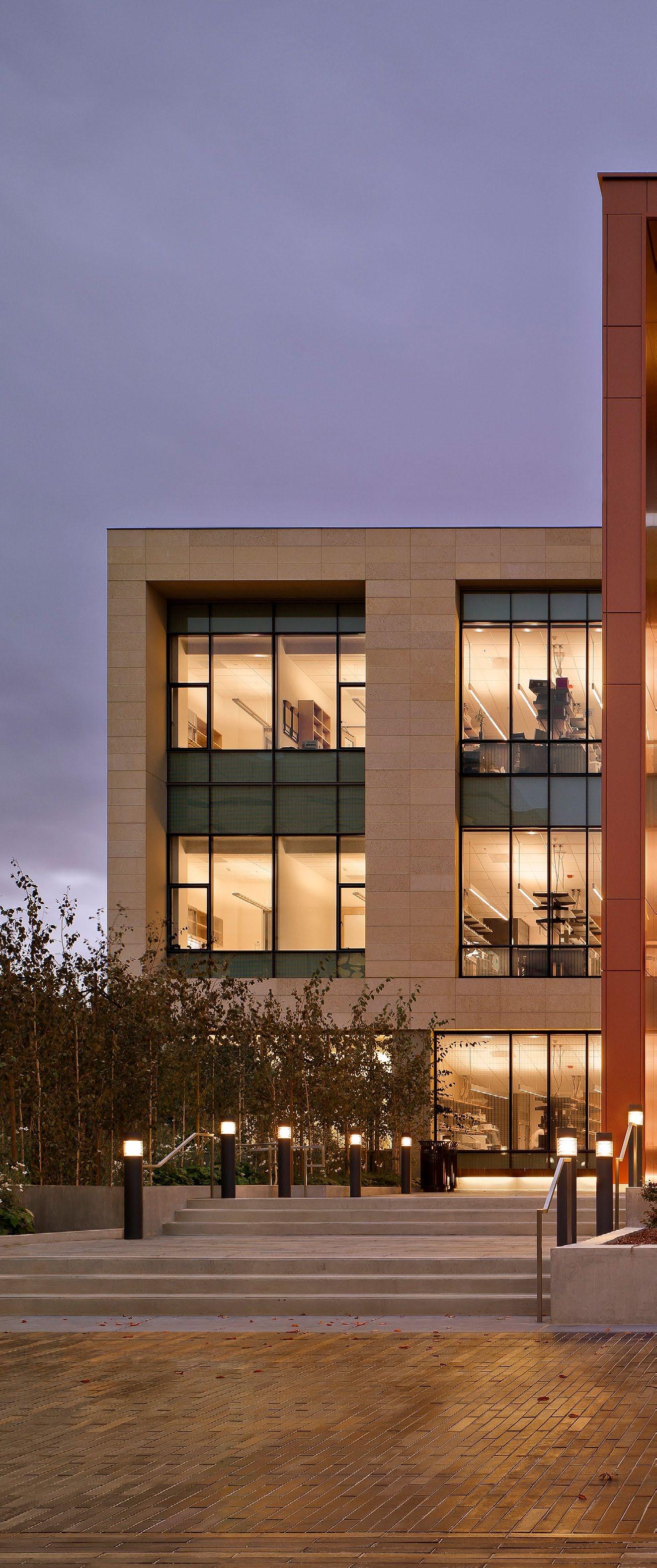
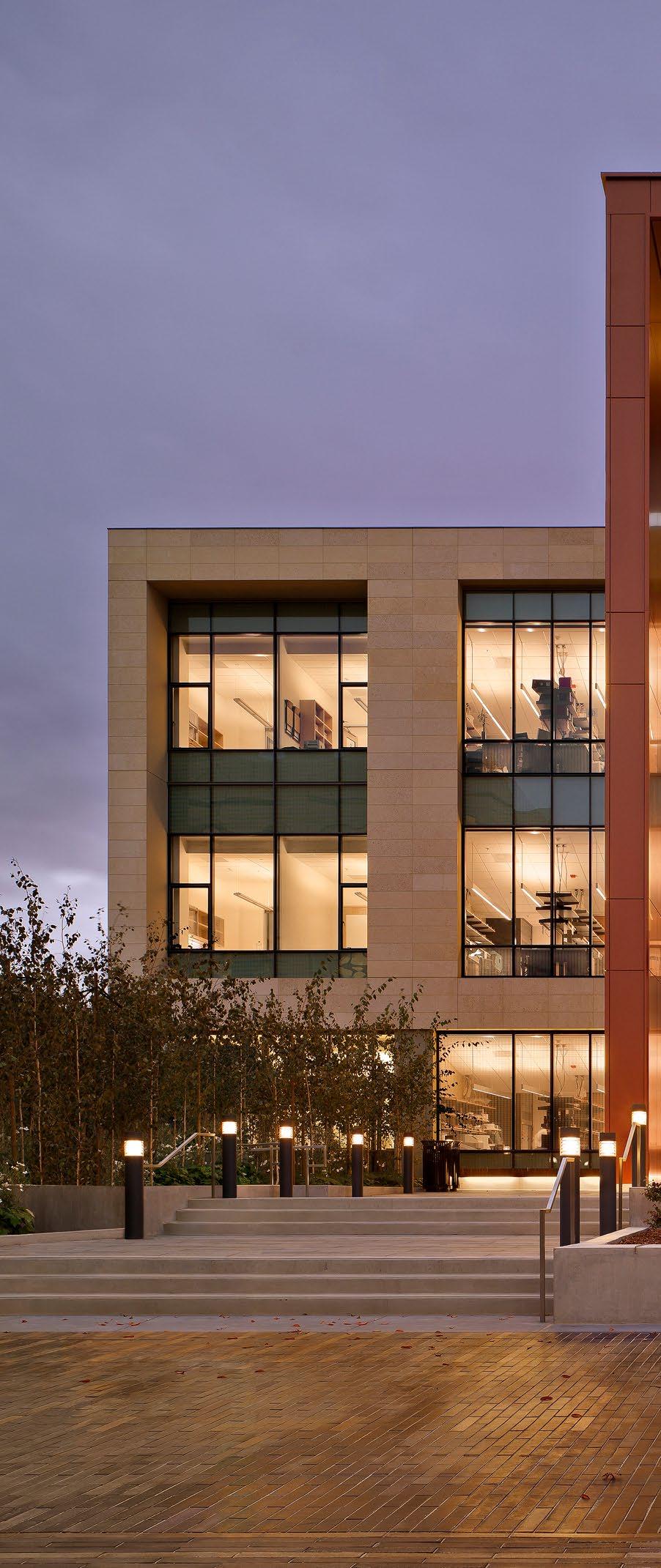
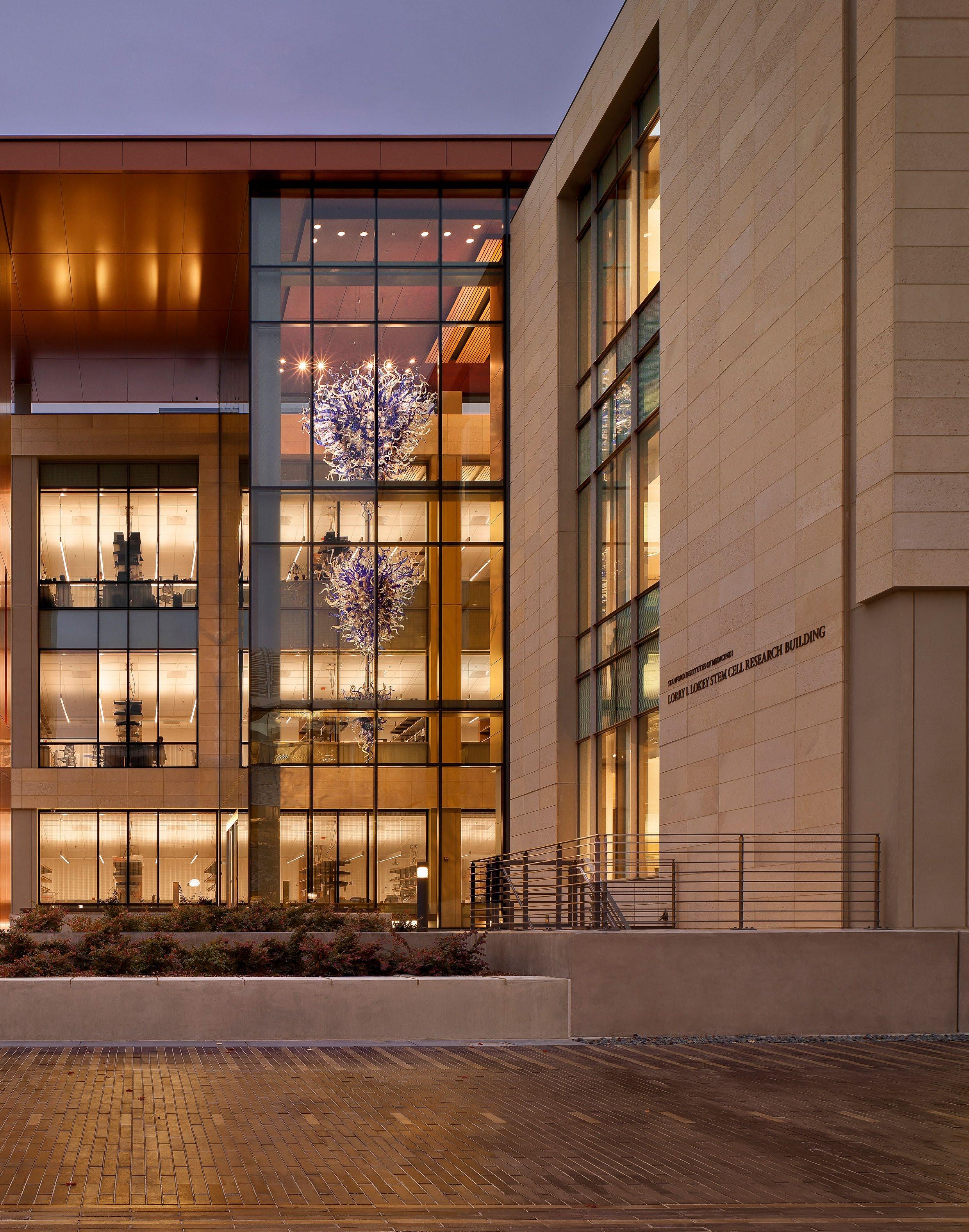
LORRY I. LOKEY STEM CELL RESEARCH BUILDING
STANFORD UNIVERSITY SCHOOL OF MEDICINE
OWNER
Stanford University
LOCATION
Palo Alto, California
DATE COMPLETE
August 2010
ARCHITECT
ZGF Architects LLP
ZGF DESIGN TEAM
PARTNER-IN-CHARGE Joseph Collins
PRINCIPAL DESIGNERS Paul Engels, Toby Hasselgren
PROJECT ARCHITECT Renee Kajimoto
INTERIOR DESIGNER Katy Krider
PROJECT TEAM Owen Turnbull, Curt Williams, Sienna Hill, Jill Asselineau, Kathy Berg, Curtis Pittman
INTEGRATED DESIGN COORDINATOR Craig Briscoe
SPECIFICATIONS WRITER Fred Chomowicz
RENDERINGS Colin McStravick
CONSULTANTS
LABORATORY PLANNER Jacobs Consultancy/GPR Planners Collaborative
MECHANICAL/ELECTRICAL/PLUMBING ENGINEER Gayner Engineers
STRUCTURAL ENGINEER Rutherford & Chekene
CIVIL ENGINEER BKF Engineers
LANDSCAPE ARCHITECT Tom Leader Studio
CURTAIN WALL Walters & Wolf
GRAPHICS/WAYFINDING & PRINT Anderson Krygier, Inc.
LIGHTING Francis Krahe & Associates, Inc.
ACOUSTICS Altermatt Associates
ELEVATORS Lerch Bates Inc.
WIND CONSULTANT Ambient Air Technologies, LLC
CONTRACTOR
The Whiting-Turner Contracting Company
DESIGN OVERVIEW
Taking its cues from both the historical architectural heritage of Stanford’s main campus and the mid-20th century modern vernacular of the Medical Campus, the Lokey Stem Cell Research Building’s architecture reflects the School of Medicine’s desire to create a modern medical research environment. Flexibility, cost effectiveness, and collaboration are hallmarks of the new facility. The building’s exterior, consisting primarily of limestone and glass, provides a prominent and distinctive new entry for the Stem Cell Biology and Regenerative Medicine Institute while creating a strong visual relationship with the existing Clark Center and Li Ka Shing Center for Learning and Knowledge.
The interior glazing of the atrium promotes privacy for stem cell research laboratories within the building while maximizing transparency and integration of indoor and outdoor community space within the footprint of the building and grounds. A large atrium lobby also serves as a pedestrian thoroughfare to other parts of the School of Medicine campus and provides an additional gathering space for the research community.
The project’s program has been directed by user needs, with labs and offices positioned to be as efficient as possible. In a faculty survey the design team discovered that a concept of “integrated neighborhoods” to promote collaboration among researchers was favored. Although large, open labs were desired, more integrated neighborhoods of a more intimate scale were thought to help counter some of the negatives associated with them, such as higher noise levels and lack of privacy.
BUILDING PROGRAM
The Lorry I. Lokey Stem Cell Research Building houses the Stanford Stem Cell Biology and Regenerative Medicine Institute, which is focused on making discoveries in stem cell research and translating them into pre-clinical applications, innovative therapies and treatments. The 204,640 GSF building also integrates the resources of the Stanford Cancer Center and the Stanford Institute for Neuro-Innovation & Translational Neurosciences to promote collaboration and discovery among researchers from multiple disciplines including cancer, neuroscience, cardiovascular medicine, transplantation, immunology, bioengineering and developmental biology. The project is designed to be LEED Silver equivalent and includes research and office space for 33 principal investigators and an underground connection to nearby research facilities.
A number of design features contribute to this neighborhood concept. “Hot spots” intended for collaboration have been strategically located and designed to facilitate interaction amongst researchers. Principal investigator office suites are grouped together in pairs at the edge of each lab zone. The principal investigators’ highest priority was the proximity of their offices to their lab benches to enhance interactions with their research staff and other faculty. Additionally, administration offices are centrally located to coordinate critical programmatic functions.
Each of the three above-grade laboratory floors contains conference rooms that can accommodate various group sizes. While the conference rooms support planned and formal interactions, additional “hot spots” for unplanned, informal interactions are incorporated throughout the building and include open kitchen areas on the second and third floors.
The three above-grade floors are composed of two wings that accommodate five and six laboratories respectively. The basement floor contains the core labs shared by all researchers. To provide space for visiting researchers and benches for shared alternative research typologies, including translational research, 60 community benches are intermixed within the neighborhoods. Internal connections, corridors between labs and common equipment rooms provide additional opportunities for access and collaboration.
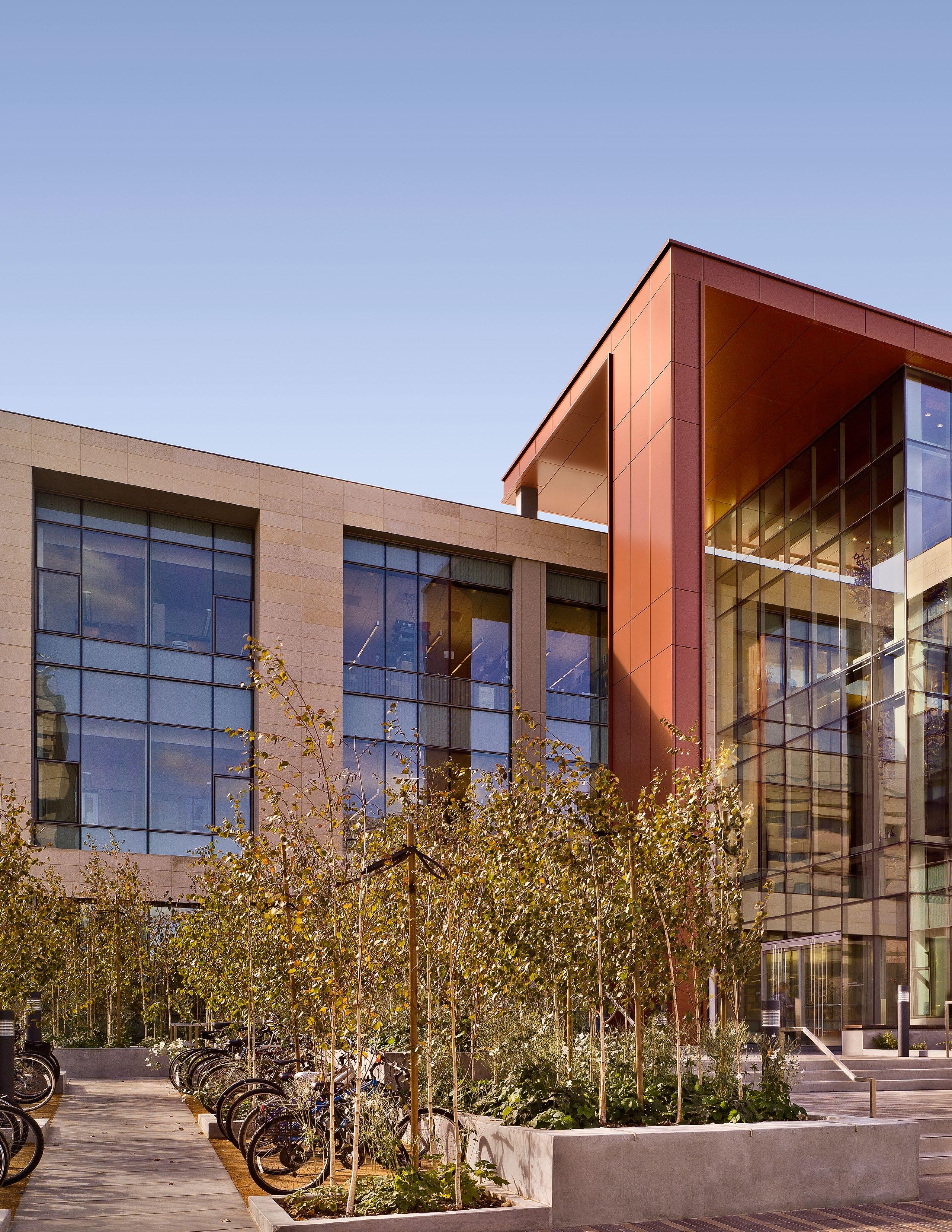
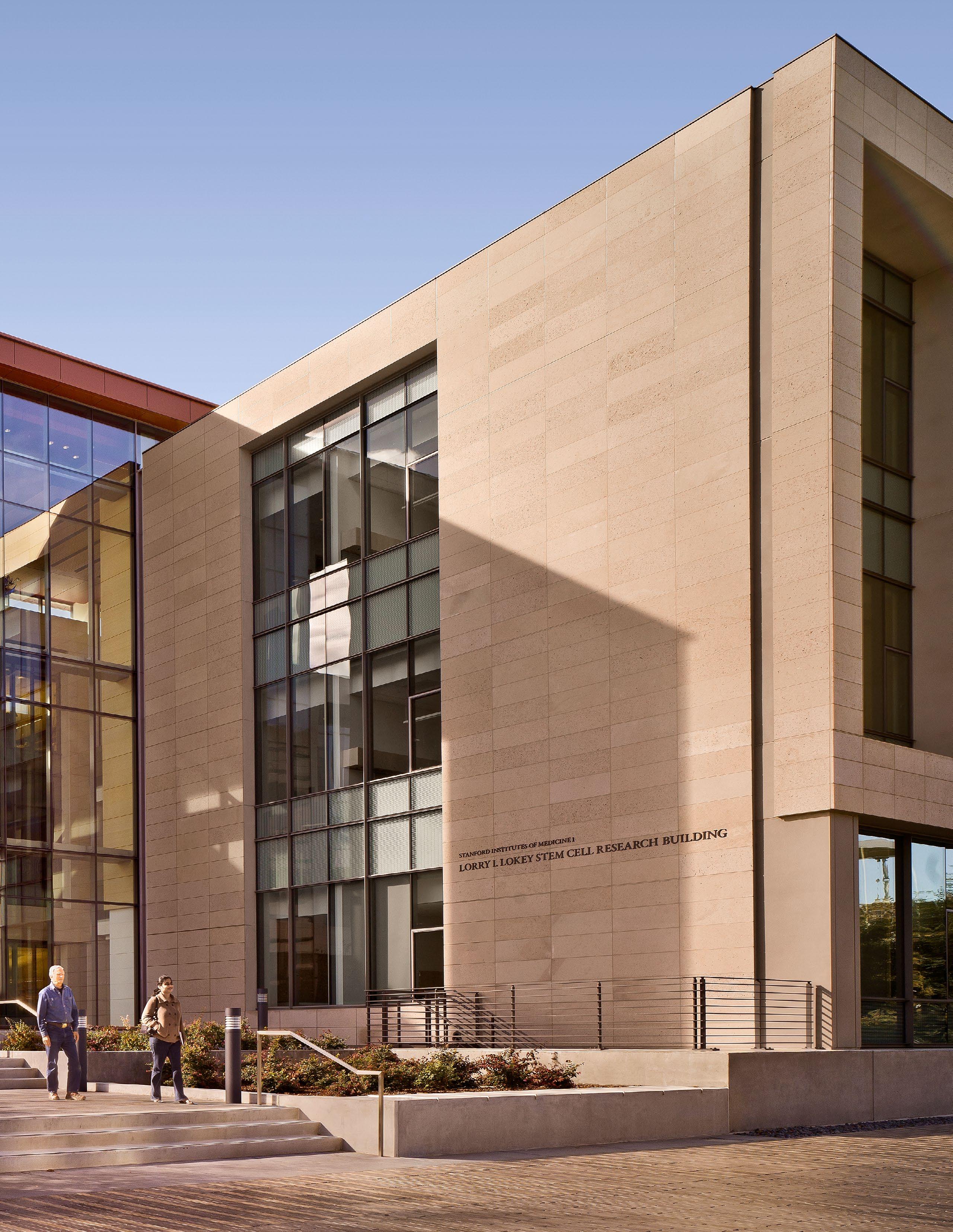
SITE
The site, formerly a surface parking lot, occupies a strategic location in proximity to the Schools of Engineering, Humanities and Sciences — a key factor in promoting and enhancing collaborations among faculty, postdoctoral fellows, and graduate students of many different departments and schools. As the first of three Institute-based buildings, the Lokey Stem Cell Research Building begins to knit together a research precinct, define the southern edge of the Discovery Walk, and frame a new formal entry to Stanford’s School of Medicine. The School of Medicine’s 550 researchers, previously scattered in multiple locations, are now located within a 5-minute walk of 95% of all school of medicine facilities. An entry courtyard at the northeast corner of the building provides public gathering spaces that function as interaction and mixing points for faculty, researchers and visitors, and a “Discovery Walk” that borders the building forms an important pedestrian link between the School of Medicine research buildings and the broader academic community beyond.
2
3
4
5
6
7
8
9
10
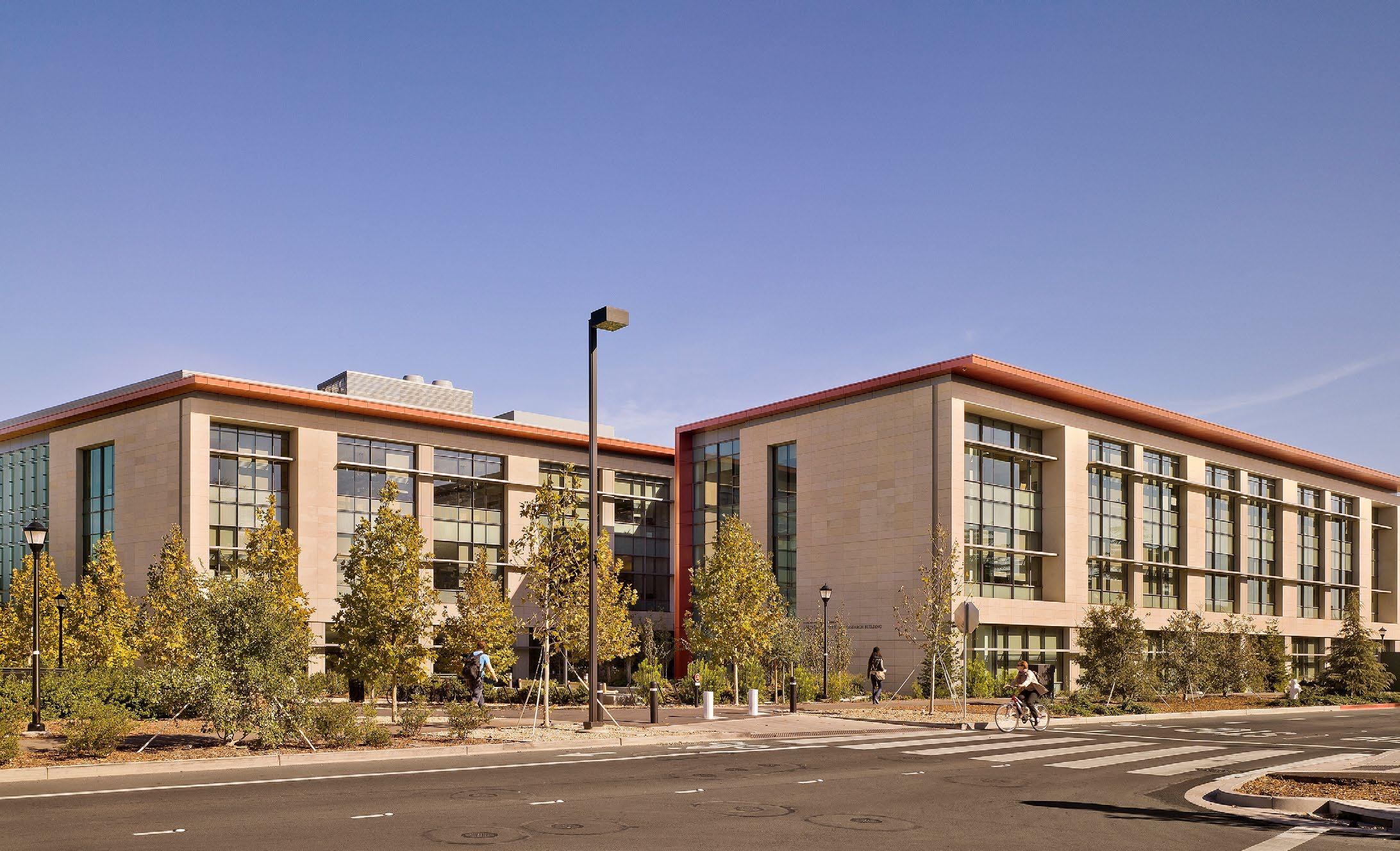
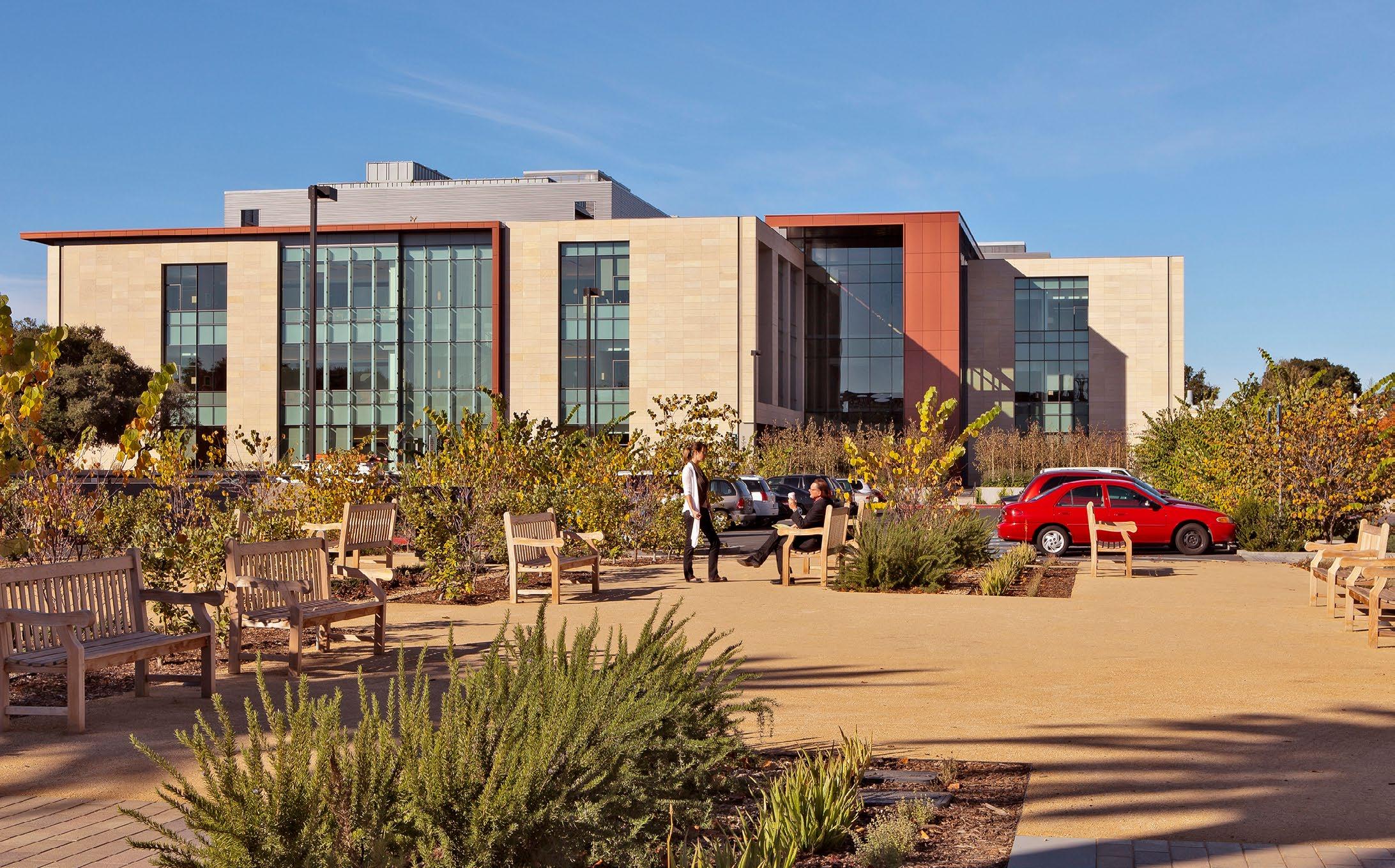
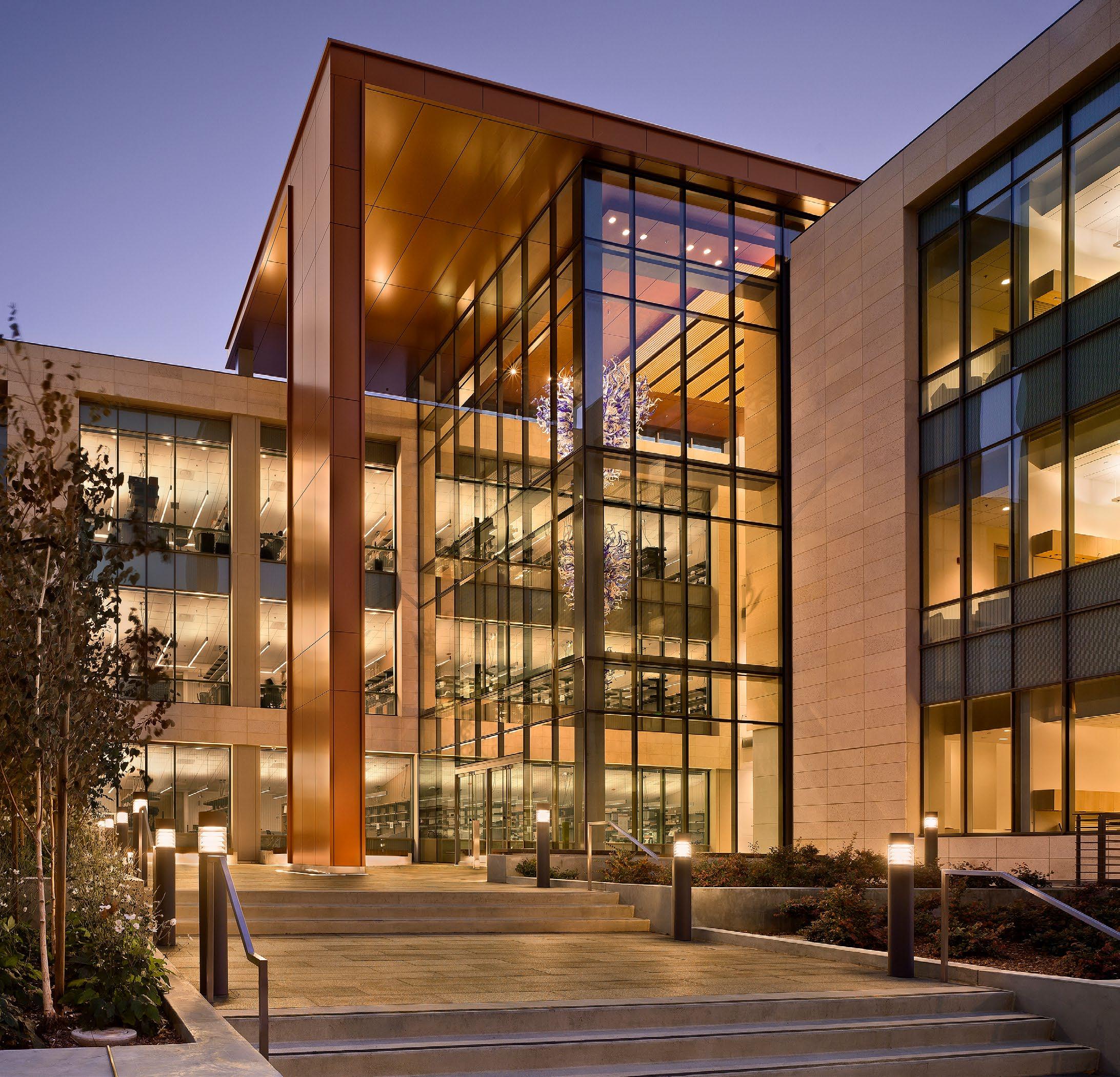 LEFT Entry from “Discovery Walk” RIGHT Three-Story Atrium Entry Lobby PHOTOGRAPHER © Robert Canfield Photography
LEFT Entry from “Discovery Walk” RIGHT Three-Story Atrium Entry Lobby PHOTOGRAPHER © Robert Canfield Photography
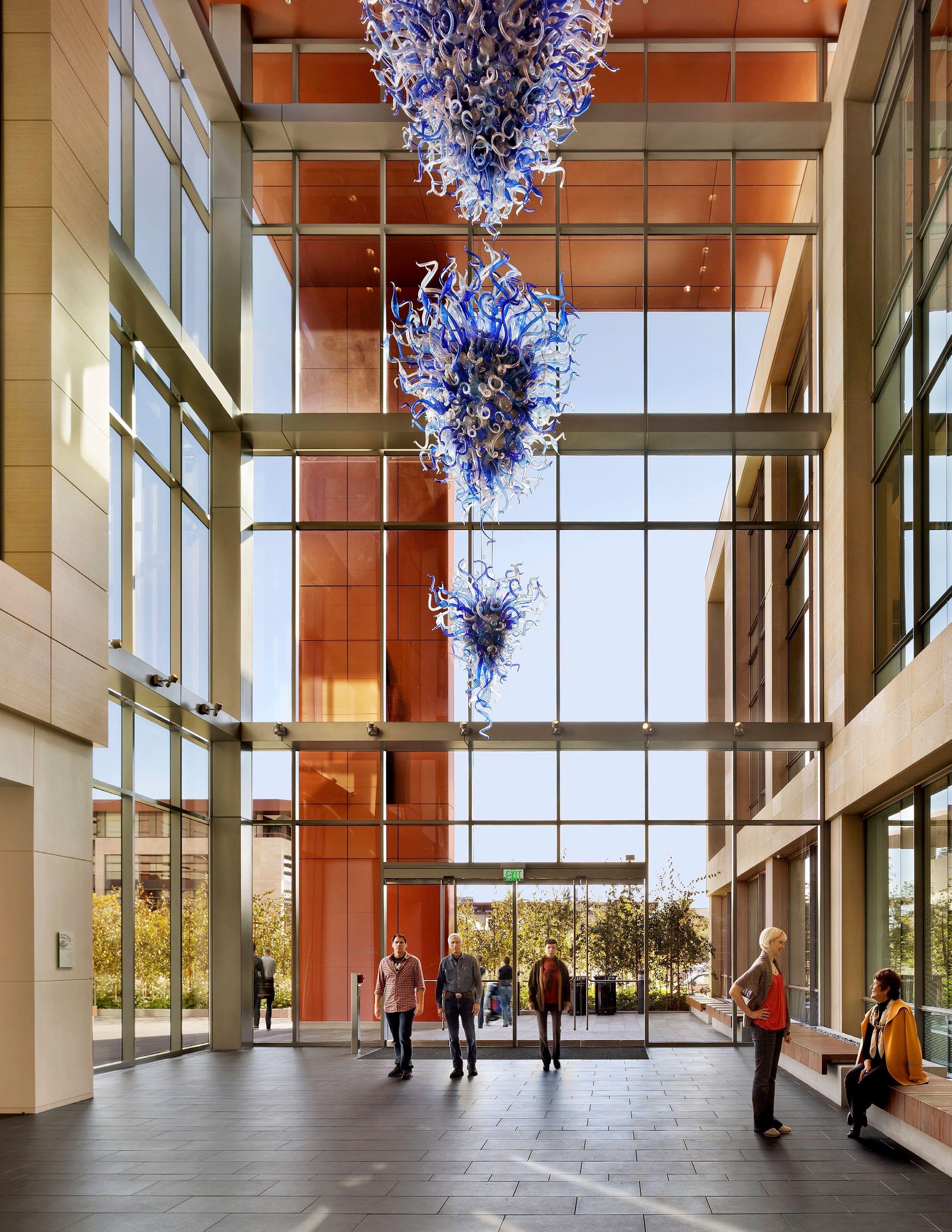





 PHOTOGRAPHER © Robert Canfield Photography
PHOTOGRAPHER © Robert Canfield Photography




 LEFT Informal “Hotspot” Adjacent to Lab RIGHT More Formal Conference Rooms PHOTOGRAPHER © Robert Canfield Photography
LEFT Informal “Hotspot” Adjacent to Lab RIGHT More Formal Conference Rooms PHOTOGRAPHER © Robert Canfield Photography

 Classrooms and Informal Meeting Spaces Adjacent to Connecting Stairs PHOTOGRAPHER © Robert Canfield Photography
Classrooms and Informal Meeting Spaces Adjacent to Connecting Stairs PHOTOGRAPHER © Robert Canfield Photography




