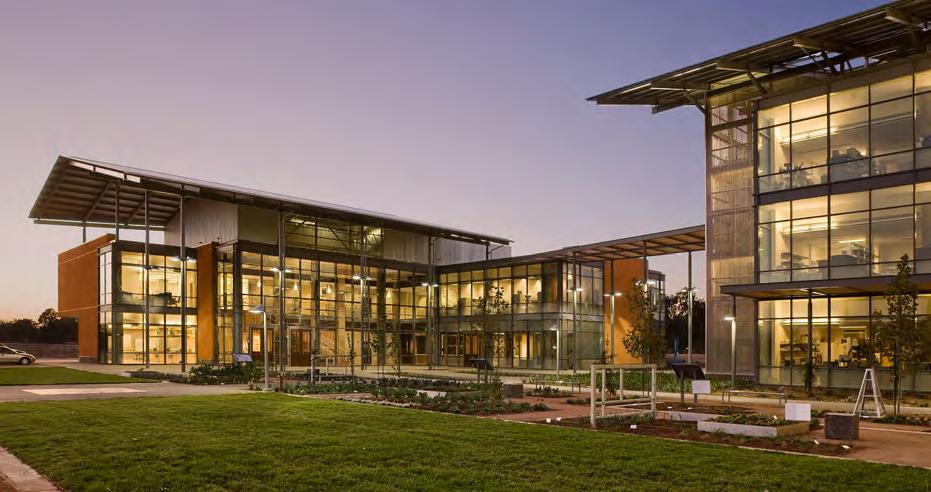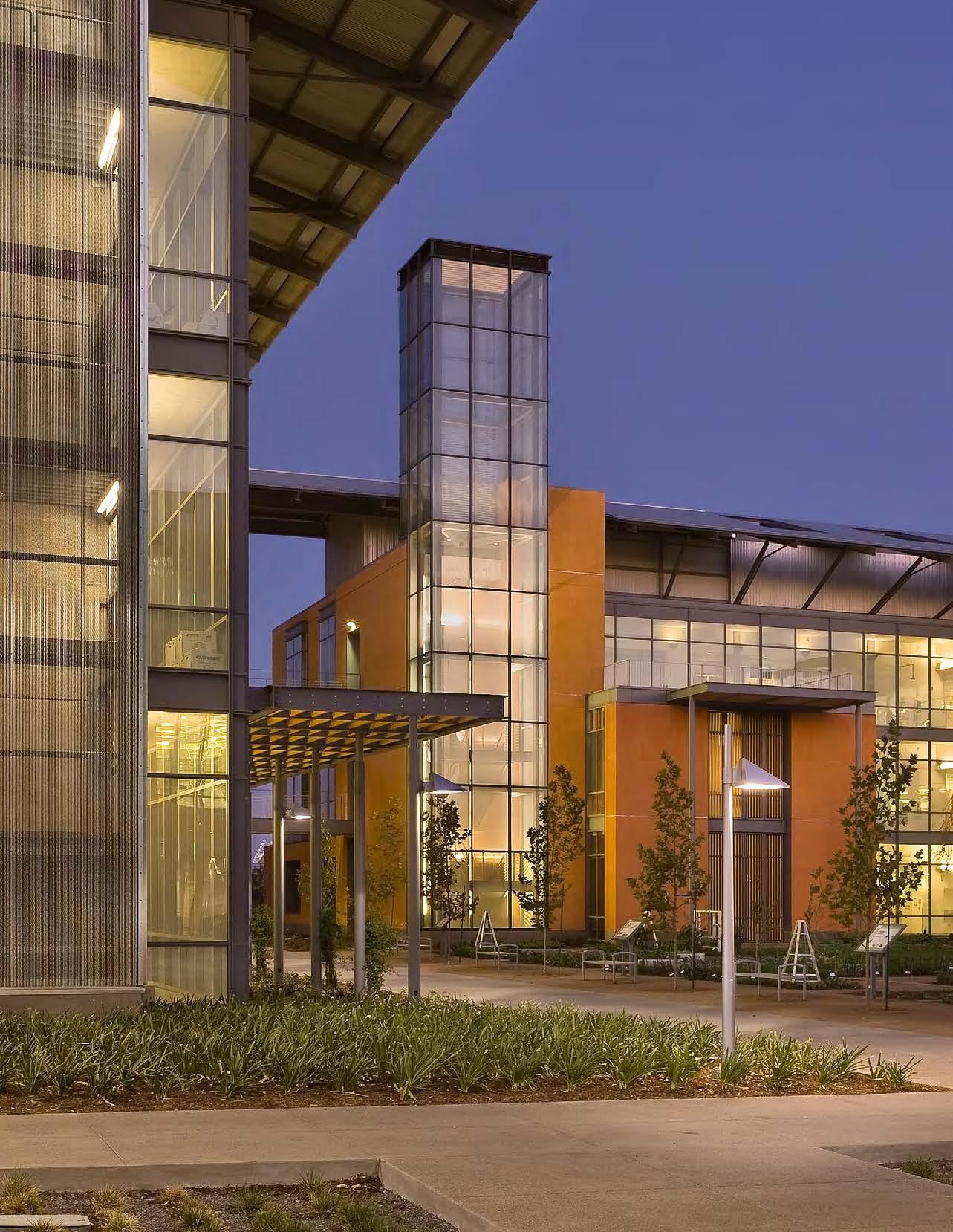UNIVERSITY OF CALIFORNIA, DAVIS


UNIVERSITY OF CALIFORNIA, DAVIS


For more than 125 years, the University of California, Davis has maintained active research and education programs in viticulture, enology, and food science. In 2001, Robert Mondavi, renowned California wine producer, made a personal gift of $25 million to establish
within the College of Agriculture and Environmental Sciences at Davis, opening a new era of opportunity for UC Davis in its widely acclaimed wine and food programs. The Robert Mondavi Institute allowed the University campus to move two departments, Viticulture & Enology and Food Science & Technology, under one roof. Moreover, in the new facility these two departments, recognized as the best in the world in their respective areas of scholarship, have been linked with other disciplines investigating the role of healthy and safe foods in the quality of life.
Additionally, the Robert Mondavi Institute now serves as a gateway between UC Davis and a broad community of scientists, engineers, entrepreneurs, policymakers, and industry professionals engaged in all dimensions of wine and food science-related activities.
Central to the Robert Mondavi Institute’s design is the ideal of wine and food as the embodiment of the sustenance of life; this vision is expressed in the architecture and landscape. The interior courtyard and the Good Life Garden are centered on a geometric parterre of edible plants that functions both as a social space and an integral component of the curriculum for the Food Science and Technology Department.
Carefully placed trees will provide generous shade in the courtyard, and a mature olive grove relocated to the courtyard from a neglected area of campus will produce olives to be harvested and pressed as part of the University’s renowned Olive Center.

Articulated as an ensemble of three buildings placed around a central garden, the Institute expresses the synthesis of science, culture, and agriculture. The two academic departments, Viticulture & Enology and Food Science & Technology, are organized around shared teaching labs, conference spaces, multi-level interaction areas, and an outdoor terrace overlooking the garden below and the vineyard beyond. Entry and program placement are clearly organized around academic, departmental, and public outreach functions. The North Lab Building, home to the Department of Viticulture and Enology, and the South Lab Building, home to the Department of Food Science and Technology, are entered through an east portal adjacent to the iconic glass stair tower.

The Shared Sensory Building, located at the west end of the courtyard, is home to the Robert Mondavi Institute offices, the Sensory Research Theater, and Sensory Teaching/Research labs. A gracious porch facing the garden announces the public nature of this Sensory component and allows for covered outdoor functions.
Two additional facilities are planned for future phased development, including a Teaching Winery and a Pilot Brewery and Food Processing Laboratory. Each will be a research and teaching facility to support programs at the Robert Mondavi Institute.

“The architecture of the Institute captures two essential messages that UC Davis wanted to communicate in this highly visible location. First, the building is at home on the land, integrated in plan and three dimensions with the agricultural heritage of the campus. Second, the building is sophisticated in its articulation and detailing, capturing the sophistication of the fine art of food and wine.”
 Robert B. Segar Assistant Vice Chancellor, Campus Planning
Robert B. Segar Assistant Vice Chancellor, Campus Planning
Just as the concept of terroir is used to denote the special characteristics that geography bestows upon wine, the term can also be applied to describe the impact of place on architecture. The warm Tuscan palette, indigenous metal roof forms, exposed concrete, delicate steel roof framing, transparent glazing, and wood sunshade details reflect a contemporary interpretation of the region’s agricultural heritage.





An appropriate horizontal and vertical scale relationship between the building and courtyard allow for the connection of both grand and intimate gathering spaces within and around the institute. In response to the local climate and the many outdoor functions that the Institute will host, the building facades that face the garden incorporate generous roof overhangs, porches, trellis structures, and custom designed user-controlled sunshade devices to minimize heat gain and glare, while providing for maximum natural daylighting.




































































research lab
support
teaching lab conference
terrace office
V&E/FST departments
circulation
floor 2
second floor plan


Though the University ultimately decided not to pursue LEED certification, the design team incorporated strategies to make the buildings as environmentally sensitive as possible. For example, the corrugated metal roof identifies the agricultural imagery of the Institute from a distance, while providing essential shading on the glass. Naturally ventilated stairways are clad in perforated stainless steel screens to minimize heat gain and mechanical cooling load. The warm Tuscan plaster palette softens the intense light, thick concrete walls aid in passive cooling, and a fully integrated electronic Direct Digital Control building management and control system maintains the buildings active systems.




Shared conference spaces take advantage of high ceilings with clearstory light and a rich palette of sustainable materials, including stained concrete, locally reclaimed olive barrel redwood, and Italian lime plaster.
The multi-story concrete interaction space is bathed in abundant natural light and consists of simple natural materials. Thick concrete walls provide for passive loading and reflect the sustainable design of the facility.




High performance glazing with appropriate sun-shading devices protect the labs and their occupants from glare and direct sunlight while preserving a clear connection to the vines and plants beyond the lab. Advanced lighting and mechanical systems also allow for user control in the sensory research spaces. To support interdisciplinary teaching and research, the labs themselves were designed to facilitate flexibility and reconfiguration.
Transparency across the courtyard and an open lab design reflect the importance of collaboration between the faculty, students, and industry partners.



ZGF Architects LLP ARCHITECT
OLIN
Walker Macy
LANDSCAPE ARCHITECTS
Research Facilities Design
LAB PLANNING
Rutherford and Chekene
STRUCTURAL ENGINEER
WSP Flack and Kurtz
MEP ENGINEERS
Psomas & Associates
CIVIL ENGINEERS