

ARCHITECTURE PORTFOLIO ZANE FRANZ
ZANE FRANZ
ABOUT ME
I ASPIRE TO BECOME A LICENSED ARCHITECT. ARCHITECTURE
GRADUATE FROM THE UNIVERSITY OF FLORIDA, EXCELLENT
EDUCATIONAL CREDENTIALS, AND PROGRESSIVE EXPERIENCE IN DESIGN. I GRADUATED FROM THE UNIVERSITY OF FLORIDA WITH A MASTER’S IN ARCHITECTURE AND AM READY TO EXPAND MY CRITICAL THINKING SKILLS AND KNOWLEDGE FURTHER.
PERSONAL
DATE OF BIRTH: 29 APRIL 2000
NATIONALITY: AMERICAN LANGUAGE: ENGLISH
COLLEGE: UNIVERSITY OF FLORIDA STATUS: GRADUATED
EDUCATION
COLLEGE/UNIVERSITY: UNIVERSITY OF FLORIDA
GAINESVILLE, FL (2022 - 2024)
UNIVERSITY OF CENTRAL FLORIDA
ORLANDO, FL (2020 - 2022)
VALENCIA COLLEGE
ORLANDO, FL (2018 - 2020)
SECONDARY SCHOOL: CENTRAL FLORIDA LEADERSHIP ACADEMY
ORLANDO, FL (2012 - 2018)
CONTACT

zfranz2000@gmail.com

1-(407)227-4434

Orlando, FL

linkedin.com/in/zane-franz-b88ab6214

facebook.com/zfranz01
SOFTWARE SKILLS










VALENCIA COLLEGE
DEAN’S LIST (2019 & 2020)
PRESIDENT’S LIST (2018 & 2019)
UNIVERSITY OF CENTRAL FLORIDA
DEAN’S LIST (2020 & 2021)
PRESIDENT’S LIST (2021)
EXCELLENCE IN ACTION HONORS (2020)
UNIVERSITY OF FLORIDA
DEAN’S LIST (2023)
INTERESTS
TRAVEL SKETCHING
3D MODELING PHOTOGRAPHY FINANCE CARS AND TRUCKS
TV SHOWS & MOVIES
MUSIC
CONTENT
PROJECT
01 04 - 11
SITE PLAN: NEW SMYRNA BEACH, FL
MODEL OVERVIEW PHOTOS
LIGHTING DESIGN
INTERIOR RENDERS
FLOOR PLAN
SECTIONS
SECTIONAL PERSPECTIVE
PROJECT
03 28 - 33
SITE PLAN: SARASOTA, FL
RENDER OVERVIEW
FLOOR PLAN
SECTIONS
SITE AXONOMETRIC
RENDERED PERSPECTIVES
PROJECT
05 44 - 49
SITE PLAN: SEDONA, AZ
RENDER OVERVIEW
FLOOR PLAN SECTIONS
OUTDOOR RENDERED OVERVIEW
RENDERED PERSPECTIVES
PROJECT 02 12 - 27
SITE PLAN: TAMPA, FL
RENDER OVERVIEW
BEGINNING POSTERS
PROGRAMMING DOCUMENT
SYSTEMS DOCUMENT
CLIMATE DATA
TYPICAL FLOOR PLANS
SECTIONS
SECTIONAL PERSPECTIVE
RENDERED PERSPECTIVES
PROJECT
04 34 - 43
SITE PLAN: SARASOTA, FL
SITE AXONOMETRIC
FLOOR PLANS
RENDERED PERSPECTIVES
BUILDING ONE AXONOMETRIC SECTIONS
BUILDING TWO AXONOMETRIC SECTIONS
BUILDING THREE AXONOMETRIC SECTIONS
GLASS BLOWING STUDIO
NEW SMYRNA BEACH, FL
Created in Design 5 the glass blowing studio is designed based on how natural light can be manipulated to create the feeling of relaxation in private and public spaces. The studio also uses natural elements to emulate lighting conditions that come from natural elements that were researched during the class.
Designed near Turnbull Bay in New Symrna, our class looked at the existing shoreline 30 years from now to understand, how architecture needs to last for more than a decade. The glass blowing studio is also built within a highly dense wooded area which gave us freedom in the size and how much space we were able to take up.
The glass blowing studio is not based on materiality, but on natural light and how it can be shaped and manipulated. The idea of materiality washes away the core elements of the build which is the use of natural sunlight.







Focusing on natural sunlight throughout the project led to researching and discovering natural elements and occurrences that happen in nature. The unique shadows created by the natural elements from the sun led to the creation of light-boxes, which further developed the ideas and skills needed in order to find a point of relaxation in public and private spaces. The Luminist Vignettes led to the discovery of numerous iterations of light-boxes to understand the flow of natural light in the architectural realm.
Research on architectural projects led to being heavily influenced by Renzo Piano, and how he uses sunlight to flow throughout his architectural projects. These ideas would lead to the creation of my own fin system that would allow natural light to flow throughout each of the spaces in the studio.



Adaptations from the Luminist Vignettes and references of Renzo Piano developed into three separate categories, workspace, public, and private spaces. These spaces would be influenced by the flow of sunlight and how the sun changes positions throughout the day.
The sunlight in the workspace and public areas would flow throughout the day moving along with the pace of workflow. Private spaces are more static and create a feeling of relaxation as one experiences the space.


The requirements for the project were to have all the necessary elements for a glass blowing studio, so professional glassblowers can use the space to their fullest abilities. There was also a requirement to provide temporary housing for glassblowers so that they could conveniently work on their projects without wasting time with a hotel. These requirements would lead to the creation of this floor plan.




MIXED USE TOWER
TAMPA, FL
Created in Design 7 this mixed-used tower led to the discovery of how an architectural building functions properly with all of the appropriate systems that are included within the tower. These systems were used as a foundation for our project as we moved throughout the semester.
Designed near the Hillsborough River in the arts district of downtown Tampa, this mixed-used tower allows for individuals to express themselves and get their everyday needs within walking distance of where they live.
Consisting of four major categories that include retail space, academic programs, corporate offices, and residential condos led to a 120-meter tall tower. The tower also supports a garage that faces the east and several green space floors.
This project was designed in a two-man team.



Tampa began primarily as a port city with later railroad and cigar industries emerging. These industries, while vital to the city’s growth, have limited the voice of the people. These limitations have largely declined, but the sentiment of disempowering people lingers through methods of economic disparity and access to resources.

The Tampa Art District is known for its venues of professionals’ best work, but it lacks spaces for the community to develop and showcase its work. It also lacks walkable places to get quality food and healthcare. Any community needs access to these essentials and providing them leads to the encouragement of self-expression, a primary goal for our tower.
Focusing on community and residential programs provides people with more opportunities to express themselves and interact with others during everyday activities. This manifests itself through indoor programs and outdoor green spaces distributed throughout our project.


During our early work, our goal was to develop an experience throughout the tower that connects people together and allows for creativity to flourish. Ideas were created to allow natural light to fill the provided spaces for people to gather and share their experiences and ideas with one another.



The Tampa climate means that outdoor spaces can only be used some days in the year, so a mix of indoor and covered spaces is important.


Providing appropriate shading for the intense sun throughout the year is a necessity both for interior and exterior spaces given the minuscule amount blocked by the adjacent environment.






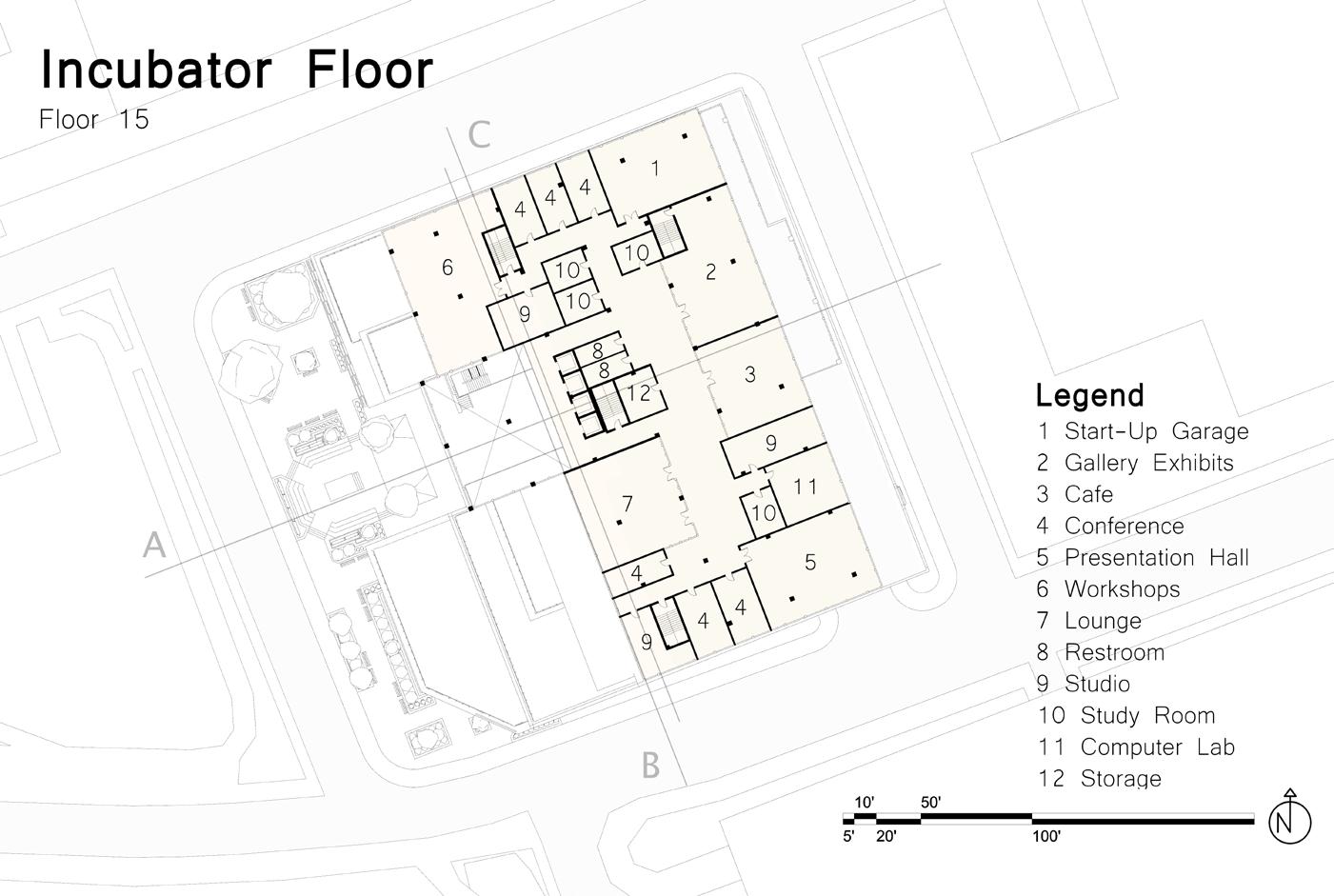






The food market is open to permanent and temporary vendors for people to have access to quality food. The market focuses on supporting local businesses and providing a basic human need which is food.



On the Northside, this courtyard reacts to Straz’s promenade and provides a space where people can purchase their food from the local cafe in the tower.
The cafe leads into the community gallery where works of local artists and students from the art program can showcase their work to the public.


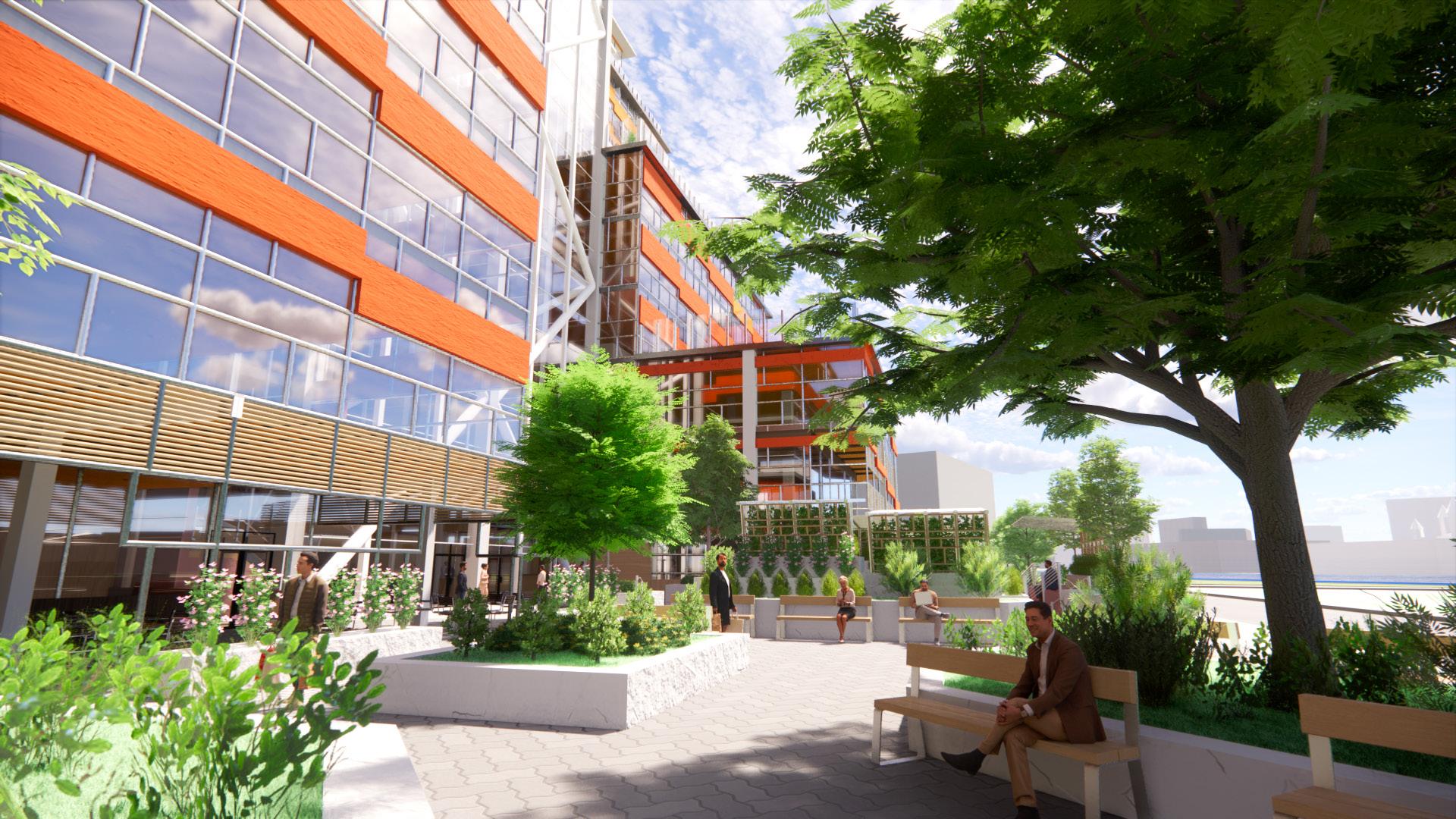
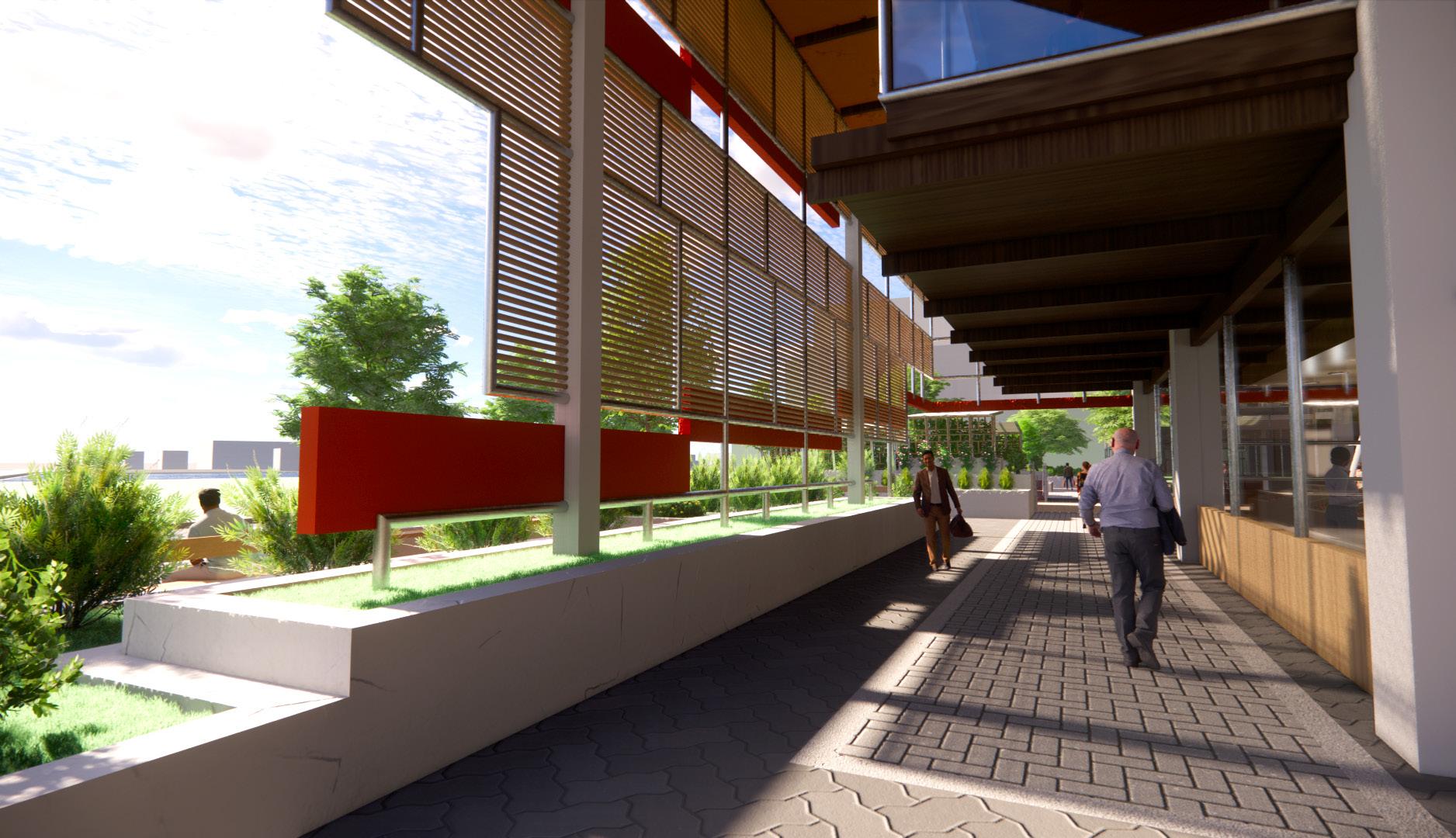



There are multiple green spaces throughout the tower allowing for individuals to experience the outdoors and enjoy nature within walking distance.



The community floor offers views of Tampa while people lounge or stroll through the garden space. This floor is also our main lobby area for hotels guests and new residences.

CLIMATE DATA FACILITY
SARASOTA, FL
The project is a data collection facility, a collaboration between Sarasota Airport and New College, a service to the city of Sarasota and the neighboring towns. Although acting as one of the pedestrian/bicycle bridges crossing US 41, connecting the two sides of New College campus, the project is more importantly a data collection center. The weather data will be collected from the in-and-out traveling airplanes from ad toward Sarasota airport and from the several turbines installed around the bridge.
The bridge has three energy supplies, from the gird, solar panels that are installed on the top, and the wind turbines. This data collection facility must be able to operate off-grid when major storms knock out power in the area. Therefore, there will be robust turbines on top of the structure that will be able to handle major storms. Aside from the data collection center, there will also be a broadcasting center where students of journalism can use the facility to learn and broadcast weather reports. Students can also learn about meteorology and how to collect data from the bridge.




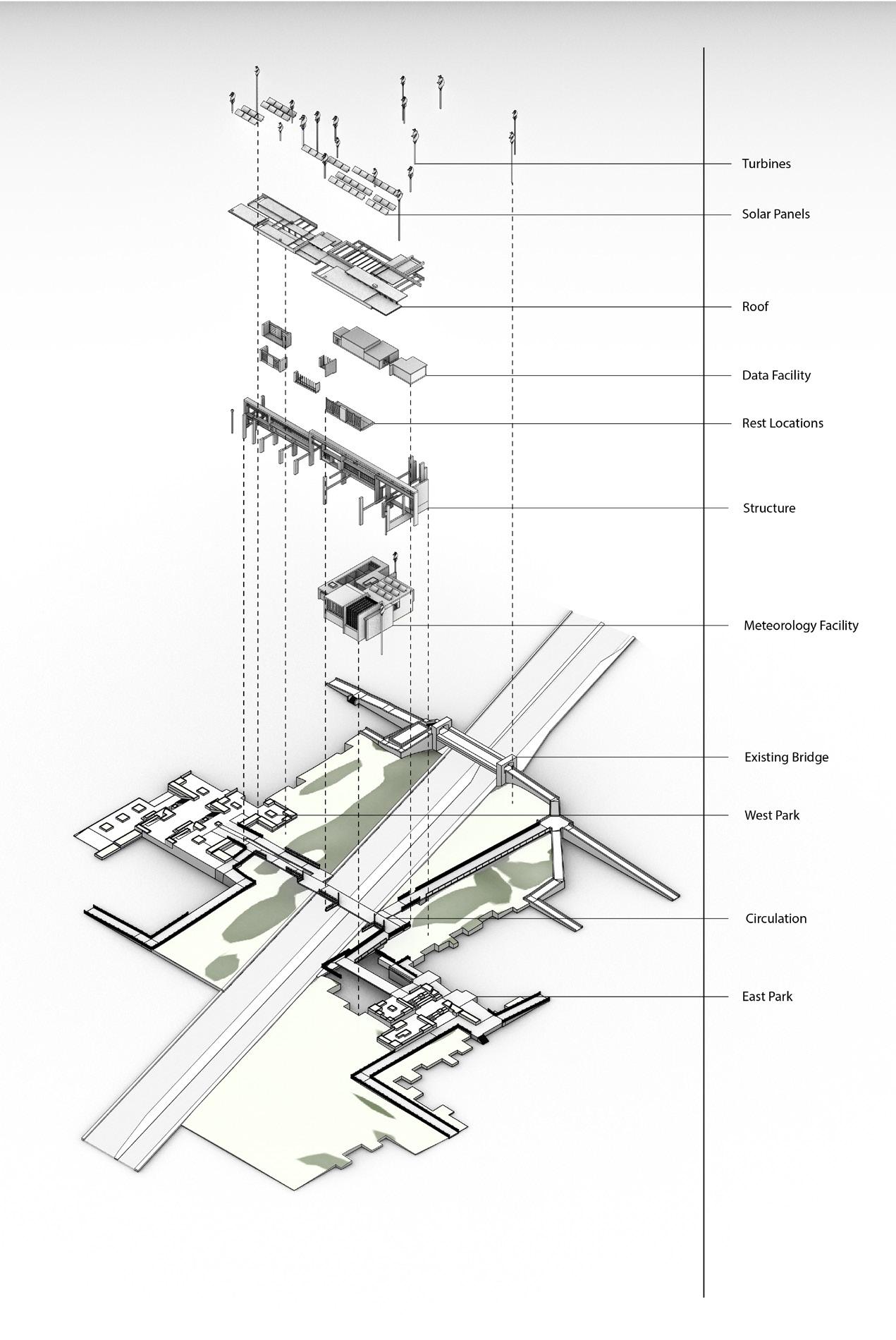










My methodology is the combination of a bridge, data and weather collection center, and a broadcasting building. These three ideas come together to create a greater purpose for this project, rather than just a bridge connecting the west and east campus of New College.

THE US PAVILION
SARASOTA, FL
The project is based on showing exhibits that showcase climate change. Each of the three PEI dormitories represents an issue that involves climate change. The three issues presented are lack of food which is represented as a food bank, wind which is represented as a renewable energy source, and beehives which represents the decline of honeybees. Each one of the reimagined PEI dormitories offers exhibit spaces and spatial understandings of climate change and how it is affecting the world. Each one of the PEI dormitories also expresses the five senses. Climate change is always talked about the scientific approach, but in this project, I want to convey a sensual experience. The purpose of this project is to combine the five senses and climate change into architecture by creating spatial experiences.
By reimagining the PEI dormitories my proposal merges the five senses and climate change into each of the PEI exhibits. PEI dormitory one would be about the lack of food in the world and how we use touch and taste for our senses with food. PEI one will be understanding of a seed bank that can easily be touched and climbed upon. PEI dormitory two will be about wind and how wind can create renewable energy instead of carbon-based energy. This PEI building will consist of many pipes that enact hearing for one of the senses. PEI dormitory three will be about the decline in honeybees and how we need them to survive. This experience will enact smell as the building will have flower gardens surrounding it with the help from bees.





The community of Sarasota will greatly benefit from this new addition to the PEI dorms. There is a meteorology element on the PEI campus that will benefit the airport by collecting weather data from airplanes. If a major storm comes through Sarasota, there is a broadcasting station that is self-sufficient and can stay powered on even when the power is knocked out.
New College will also have educational programs based on meteorology and climate change. New College can also have broadcasting classes, because of the broadcasting network from the meteorology center. By enacting the five senses individuals can have a more in-depth experience with architecture and understanding climate change.













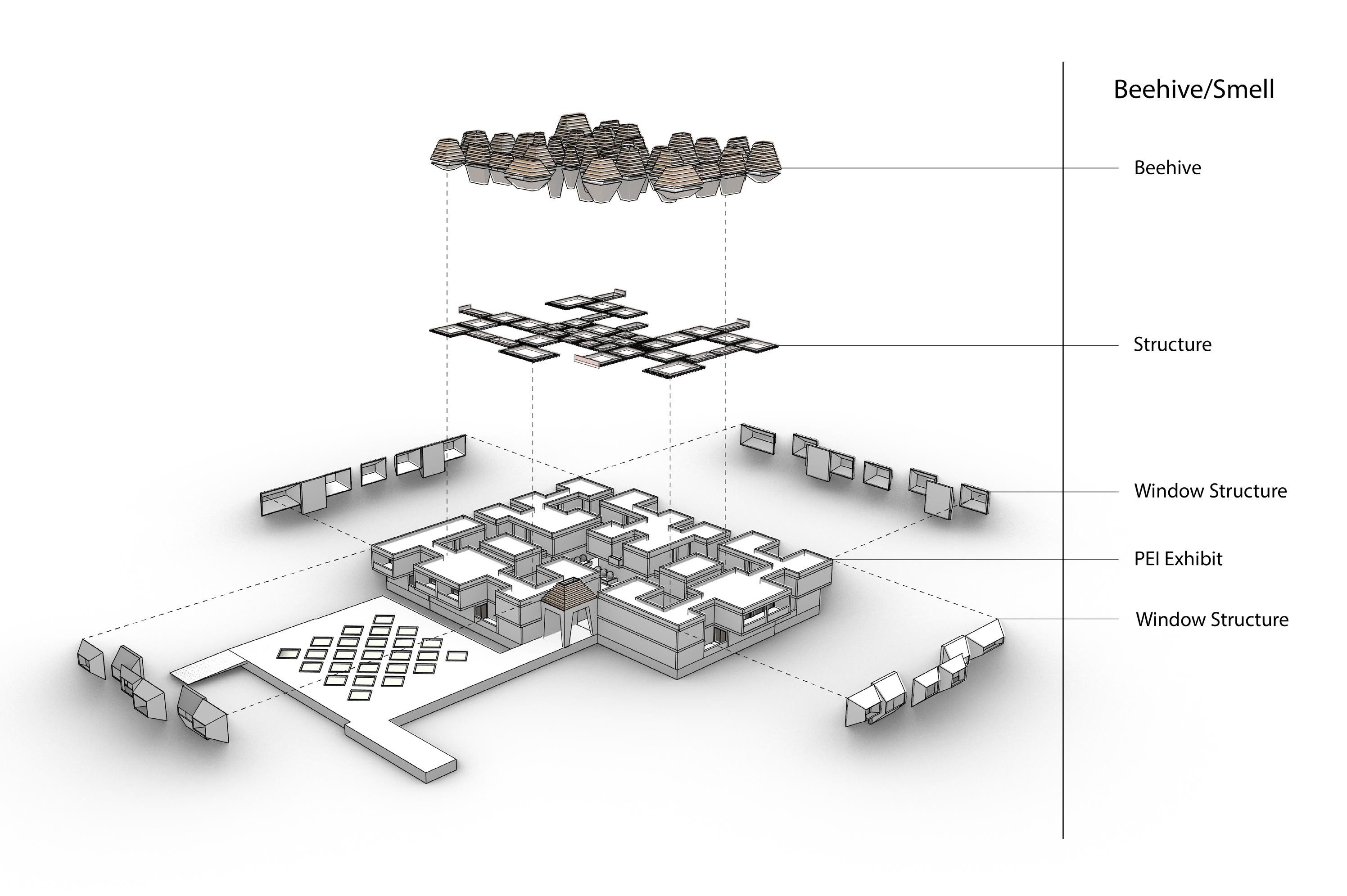




TROMBE HOME
SEDONA, AZ
Created in Environmental Technology 2, we looked deeper into the understanding of how a home can be sustainable in a desert environment. The key elements for a sustainable hot and dry environment are to prevent prevailing winds from entering the home, allow plenty of shadow and cooling devices, and position a Trombe wall in the best location that cools the home off at night.
The Trombe home is a combination of water features, and trees to cool the home off as the prevailing winds move through them. A Trombe wall was added to the south-side to capture the most amount of sun so that the heat can be released during the night.
Designed in Sedona, AZ, the Trombe home uses features that allow for the greatest chance of sustainability in the desert.








My methodology was to establish an efficient system of elements that would allow this home and its residents the greatest chance of sustainability in the dessert of Arizona.

