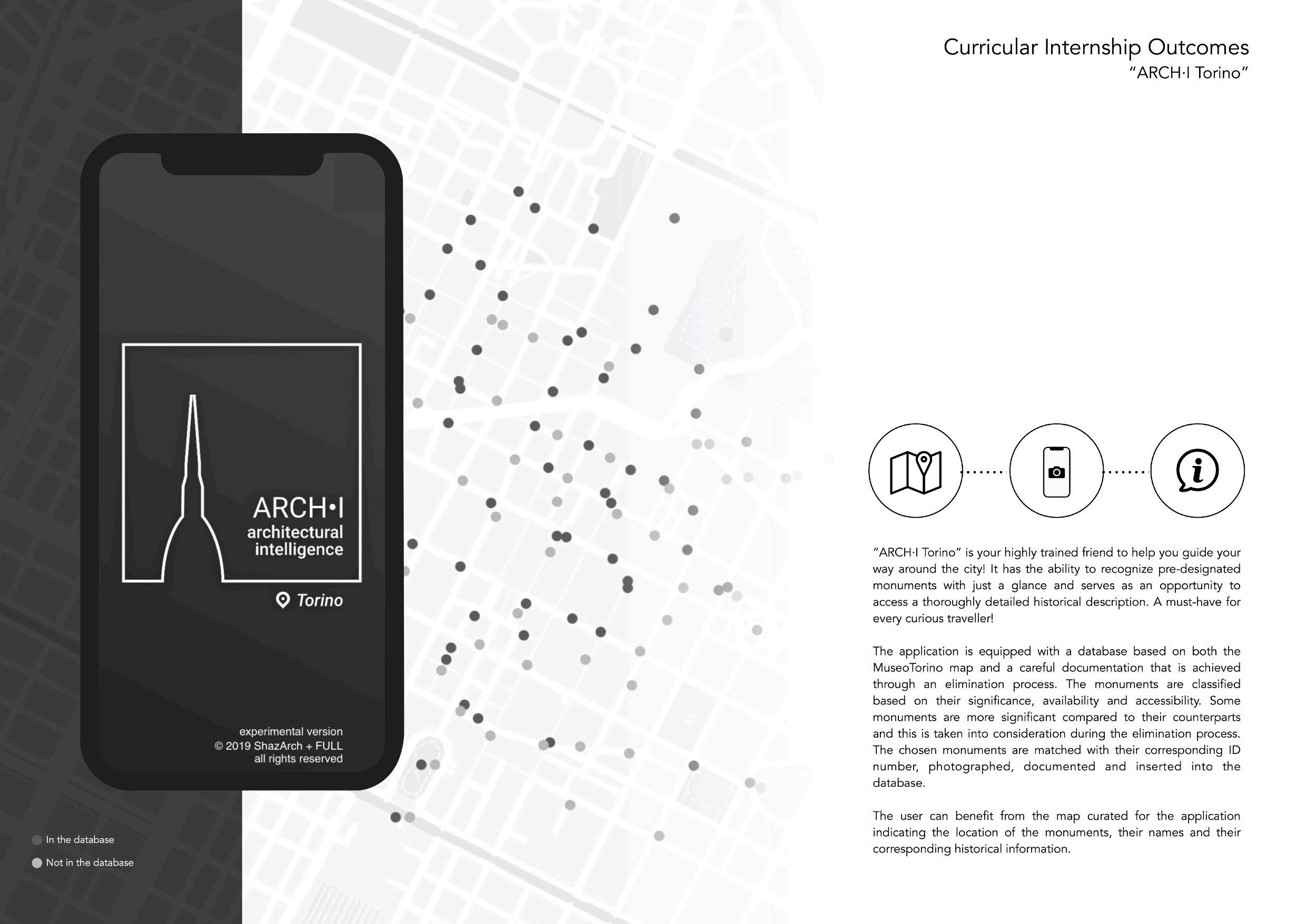ZEYNEP ASLI YAVASAN
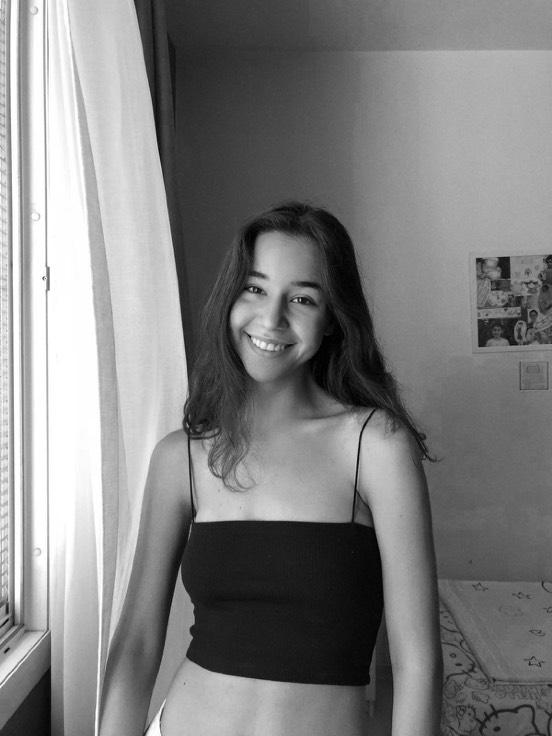
Born in Turkey, now based in Turin; recently graduated Bachelor of Architecture student from Politecnico di Torino.
Personal Information
Gender Female
Date of Birth 15/09/1998
Nationality Turkish
Adress Via Garibaldi 26, 10122, Torino, TO Mobile +393427038657 / +905462301598
Mail zeynepyavasan@gmail.com
Experiences
Period: from 11/2019 to 01/2020
Intern
Future Urban Legacy Lab, Politecnico di Torino
My 300 hours of curricular internship took place in the Future Urban Legacy Lab. I have had the opportunity to complete my first professional work experience in an encouraging and inspirational environment. I participated in the survey, documentation and photography fields regarding the development of an application for AI-recognised landmarks. This internship has proved to be very valuable to me and I am beyond grateful to have had the chance to take part in an experience which has given me a new outlook regarding my studies in the field of architecture.
Education
Period: from 10/2016 to 07/2020
Bachelor’s Degree in Architecture
Politecnico di Torino
I have completed my bachelor’s degree in English in an international environment with various cultural backgrounds. I have learned many things and gained important skills while making strong connections which will lay the strong foundation of my career path. These years I have spent in Politecnico di Torino have gifted me with a clear realisation and a new perception towards the world and also myself.
Period: from 09/2012 to 06/2016
Marti Private High School (Izmir, Turkey)
I studied in a private high school in my hometown in which I pursued a science and maths specialization career. I participated in many activities and societies including MUN, Destination Imagination and the Comenius Programme. I have been an active member of the honor committee and the school band. I graduated as valedictorian.
Personal Skills
Linguistic Knowledge
Turkish Native
English C2 (IELTS 2015)
Italian A2 (CILS 2015)
Software Knowledge
Microsoft Office
Adobe Creative Suite
iWork (Mac OS)
AutoCAD SketchUp
Other Experiences & Competencies
2017/2018 AM7-HDS Workshop
“A Place to Stay in Castello”
Participation in the design process for the outdoor mobile furniture for Castello del Valentino curated by the History and Design Studio, BSc in Architecture.
2015/2016 F.A.D.S. Izmir
I enrolled in the Fine Arts and Design Studio in my hometown, which has shaped me artistically and has eventually led me here, in Turin. During these years I have studied technical/free-hand drawing skills and improved my skills on Adobe Creative Suite, which have since then created the foundation of my course work.
2013/2015 Model United Nations
I have been involved with M.U.N. since primary school. Throughout high school I have attended conferences where I have had the opportunity to participate both as a delegate and a press team member. I have gained critical thinking and reasoning skills while establishing myself as a valuable team member. I have come to find these skills to be very useful during my time in Politecnico di Torino.
2014 Product Designer for Junior Achievement
I was the creative director and the product designer for an entrepreneurial initiative curated for Junior Achievement, a global non-profit youth organisation. The product was created to raise awareness for endangered species. All earnings have been donated to WWF.
2013/2014 Comenius Programme
I have participated in the mobility of the Comenius project “Young migrants - at home abroad” as a representative of Turkey, which took place in Pasvalys, Lithuania. The cultural exchange has been very educational in regards of both my personal and academic life.
FOREWORD
The submitted work embodies the principals I have acquired through my academic career and demonstrates a collaborative yet individual proposal. I have carefully selected and adapted my coursework for the curation of this portfolio, while getting a chance to witness my personal and academic growth over the years in the process. The selected coursework represents a simultaneous process of learning and self expression through critical exploration of the space, technology and context. It lays down concepts such as rehabilitation, re-invention, adaptation, assemblage and sustainability; and further elaborates on their respective context and functions while answering to the particular needs of the architectural complexities.
INTRODUCTION
Design Studios
“Re-Inventing City Living”
Atelier: Urban Design
A.Y. 2018/2019 Fall Semester Prof. Francesca Frassoldati, Chiara Lucchini
Group Mates: Izel Karakurt, Greta Anceschi, Jing Fan, Sepehr Paryani
“Co-Housing in Como”
Architectural Construction Studio
A.Y. 2017/2018 Spring Semester Prof. Pierre Alain Croset, Andrea Bocco
Individual Work
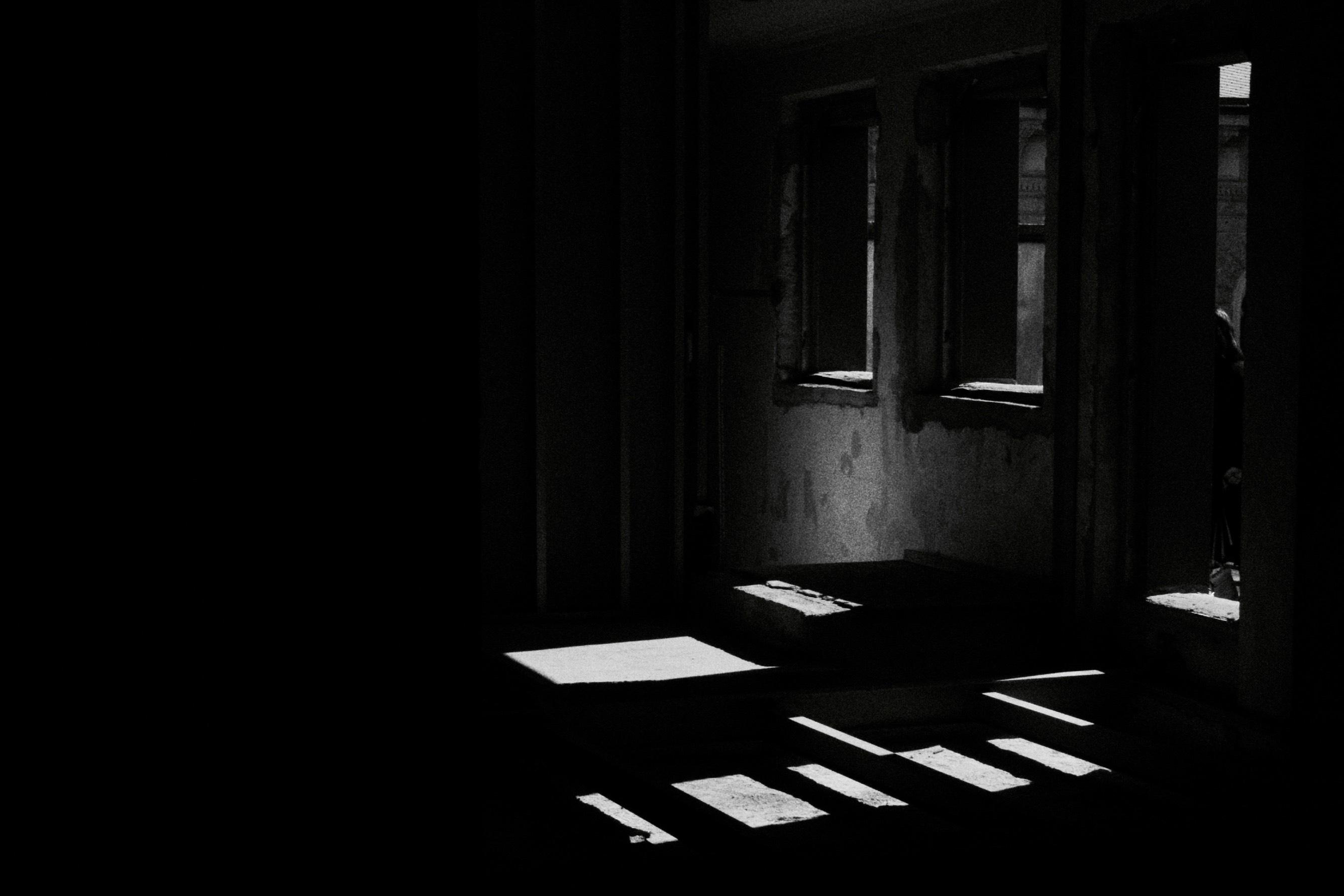
Courses
Environmental and Technological Design
A.Y. 2018/2019 Spring Semester Prof. Giacomo Chiesa
Group Mates: Izel Karakurt, Sepehr Paryani
Credits of Choice
Curricular Internship
Curricular internship carried out inbetween the dates of 11/2019 and 01/2020 which took place in Future Urban Legacy Lab, Politecnico di Torino
Photograph taken by me during the Architectural Construction Studio field trip, 201801RE-INVENTING CITY LIVING
“Re-Inventing City Living” is a project which focuses on re-habilitating neglegted parts of the city of Turin. In the case of Area Ex-Diatto, given the particular complexity of the block, almost entirely occupied by prestigious properties and subject to the constraint expressed by the Architectural Heritage and the Landscape Committee, as well as the large size of the area in question, it is proposed to insert a new area of urban transformation. In particular, the intended uses will be towards the service and social activities to individuals and companies, taking into consideration the residential fabric with strong presence of context services.
The block is located in the western-central area of Cenisia in the administrative District No.3. It was born in 1905 as a project commissioned by the renowned Diatto Car Company. It has ceased operations in 1955. In 2013 the block was freed from the last remains of what was one of the most important Turin car companies. Having understood the effects of postindustrialisation in residential areas resulting in duller neighborhoods, it is suggested in order to achieve a better way of quotidian life we should be relying on pre-defined urban spaces and the dense surrounding urban fabric. The proposal offers sustainable and collective urban culture while providing much needed stimulation. It aims to establish a dialog inbetween the old and the new, while trying to trigger innovation, culture and education; thus re-inventing city living.
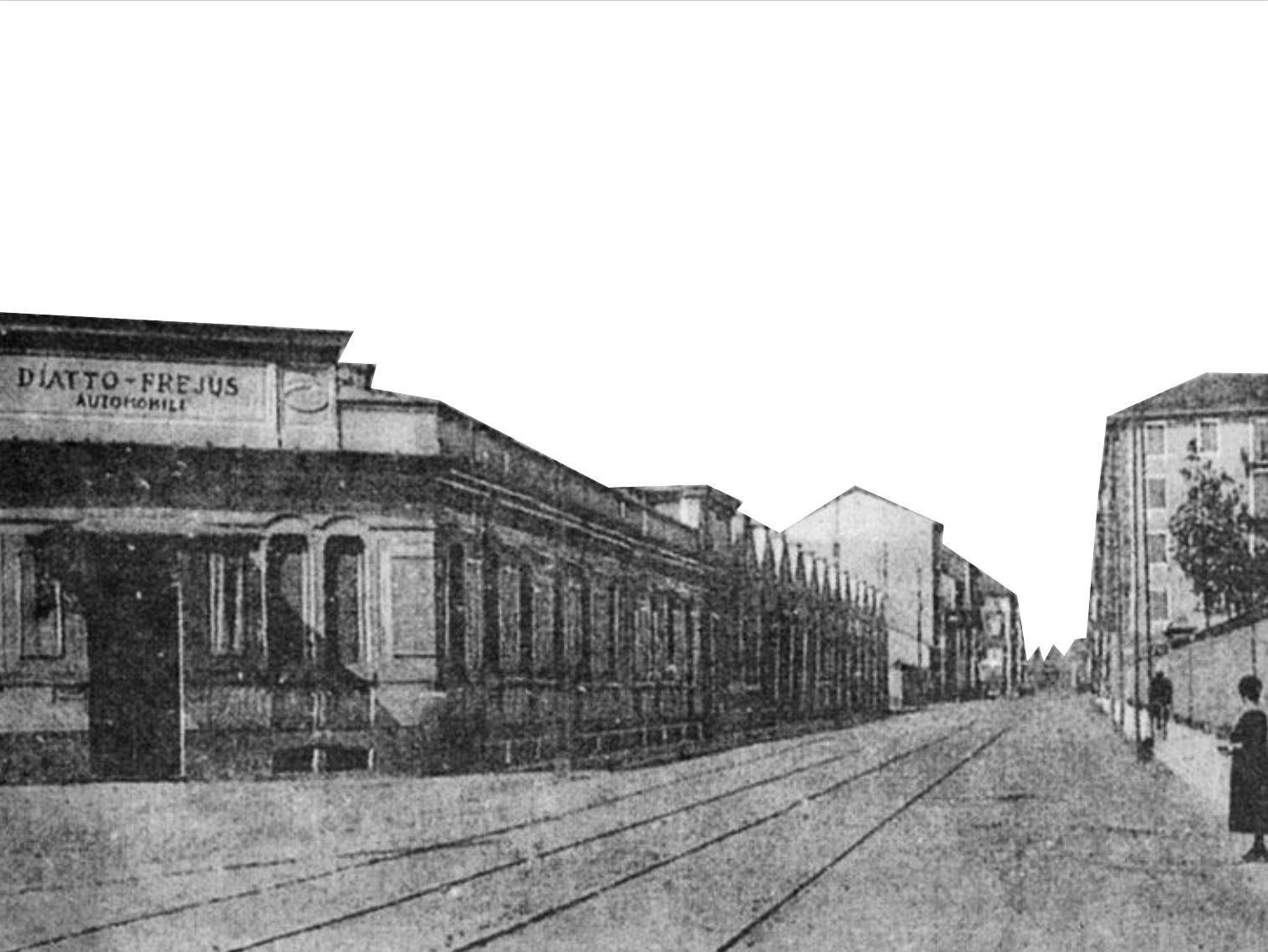
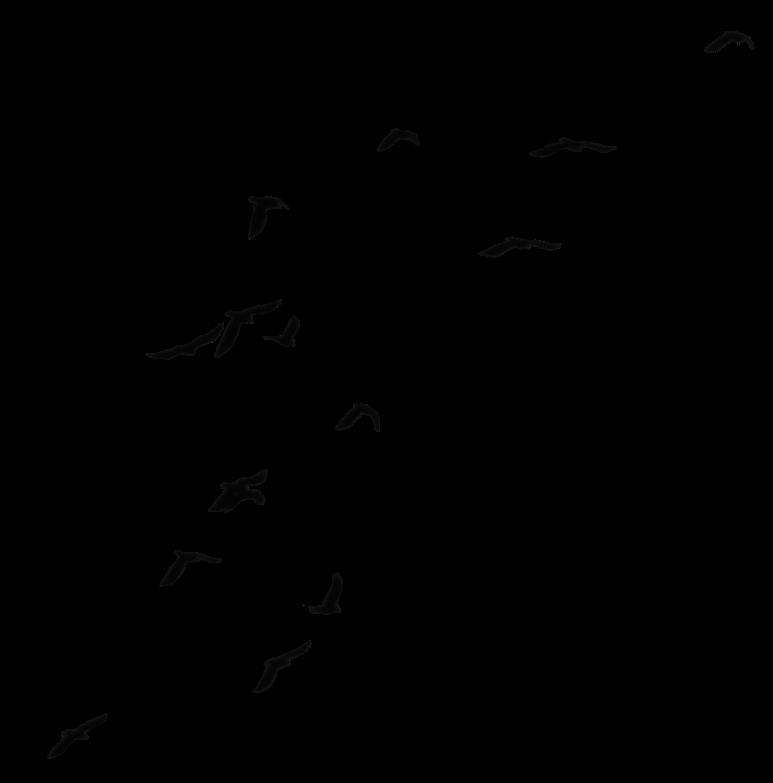
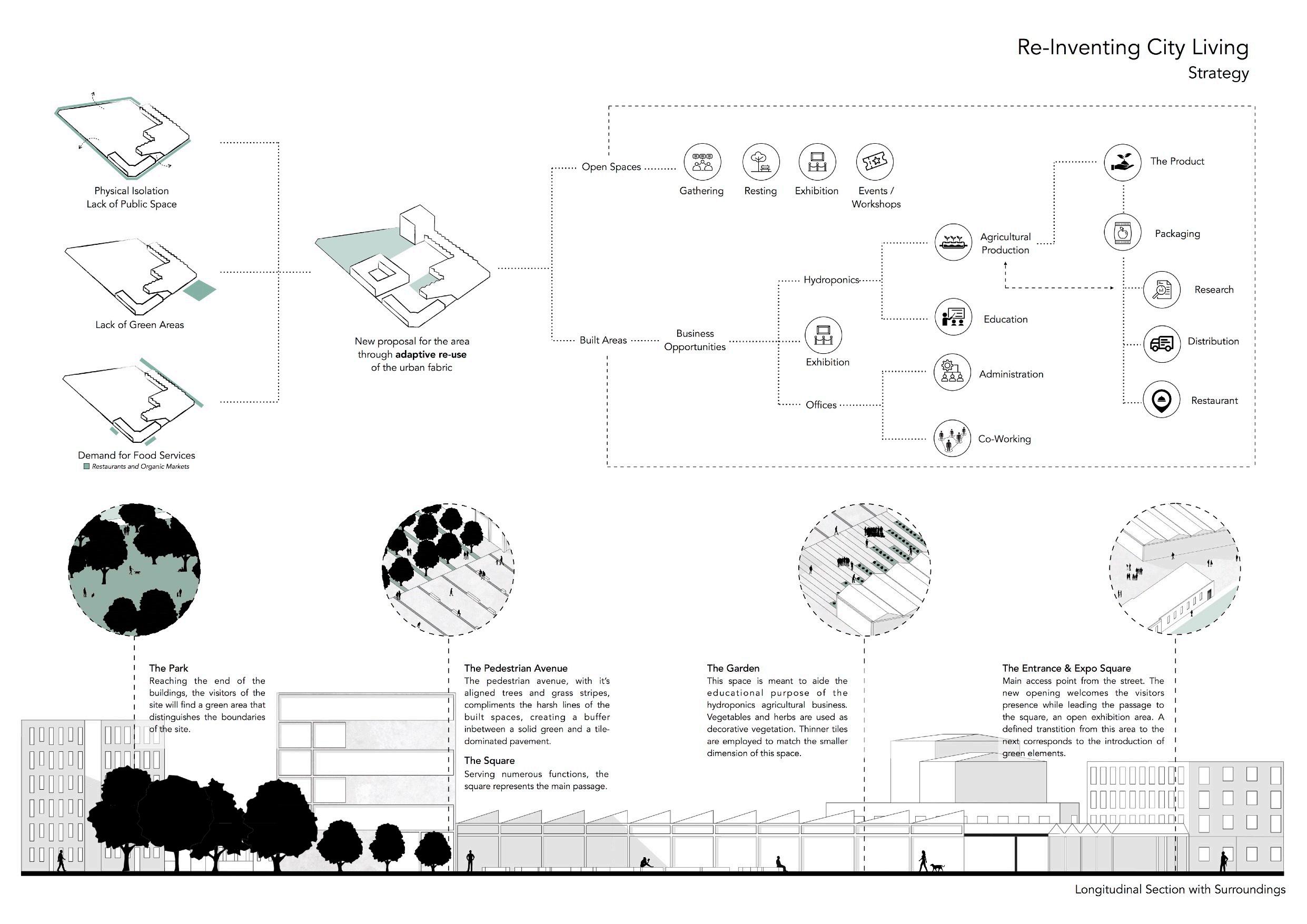
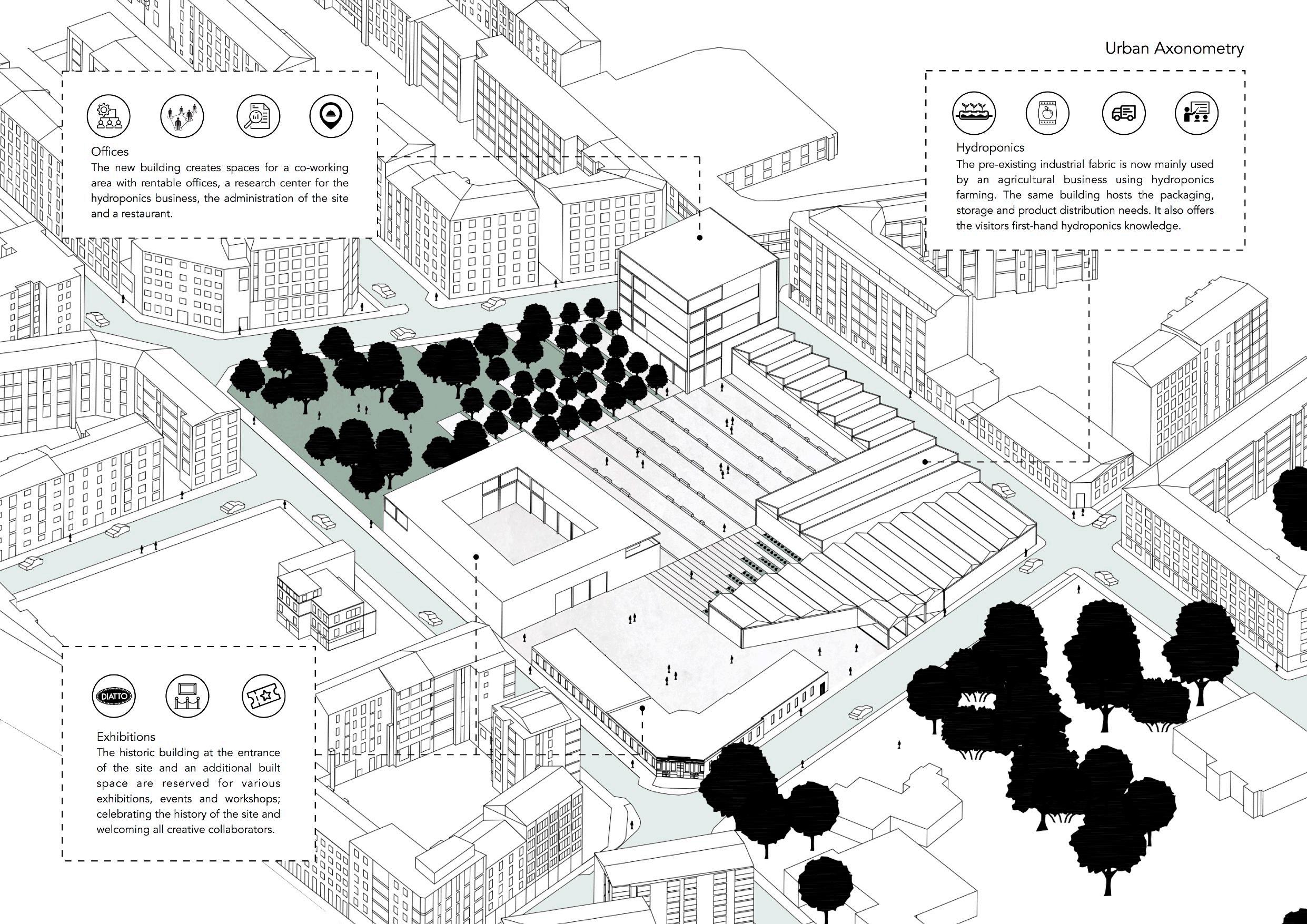
MO
The project focuses on a co-housing building that is located in Como, inserted in an environment heavily influenced by the rationalist style of architecture, in particular Casa del Fascio, and restricted by certain local regulations. The building has a timber infrastructure and exposed timber beams, which helps determine the arrangement of the grid facades. The result is a building that pays respect to its surroundings while introducing a sense of modernity in its own context. Deriving from a simple geometrical form, the co-housing building aims to ensure enough transparency and openness to adapt to the surrounding urban fabric.
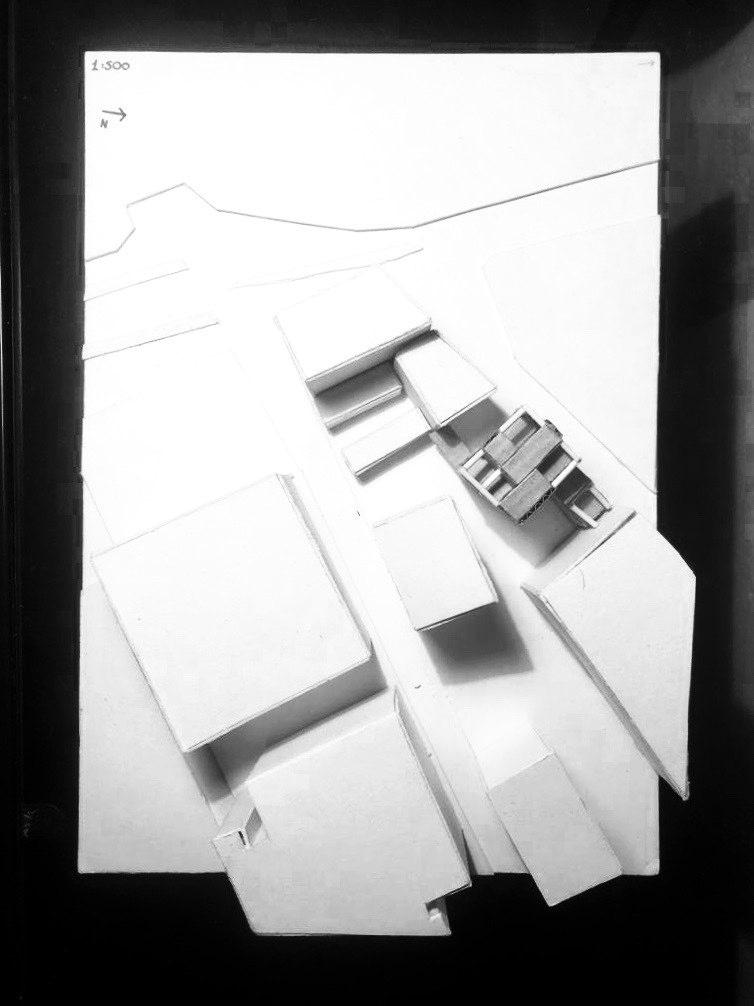
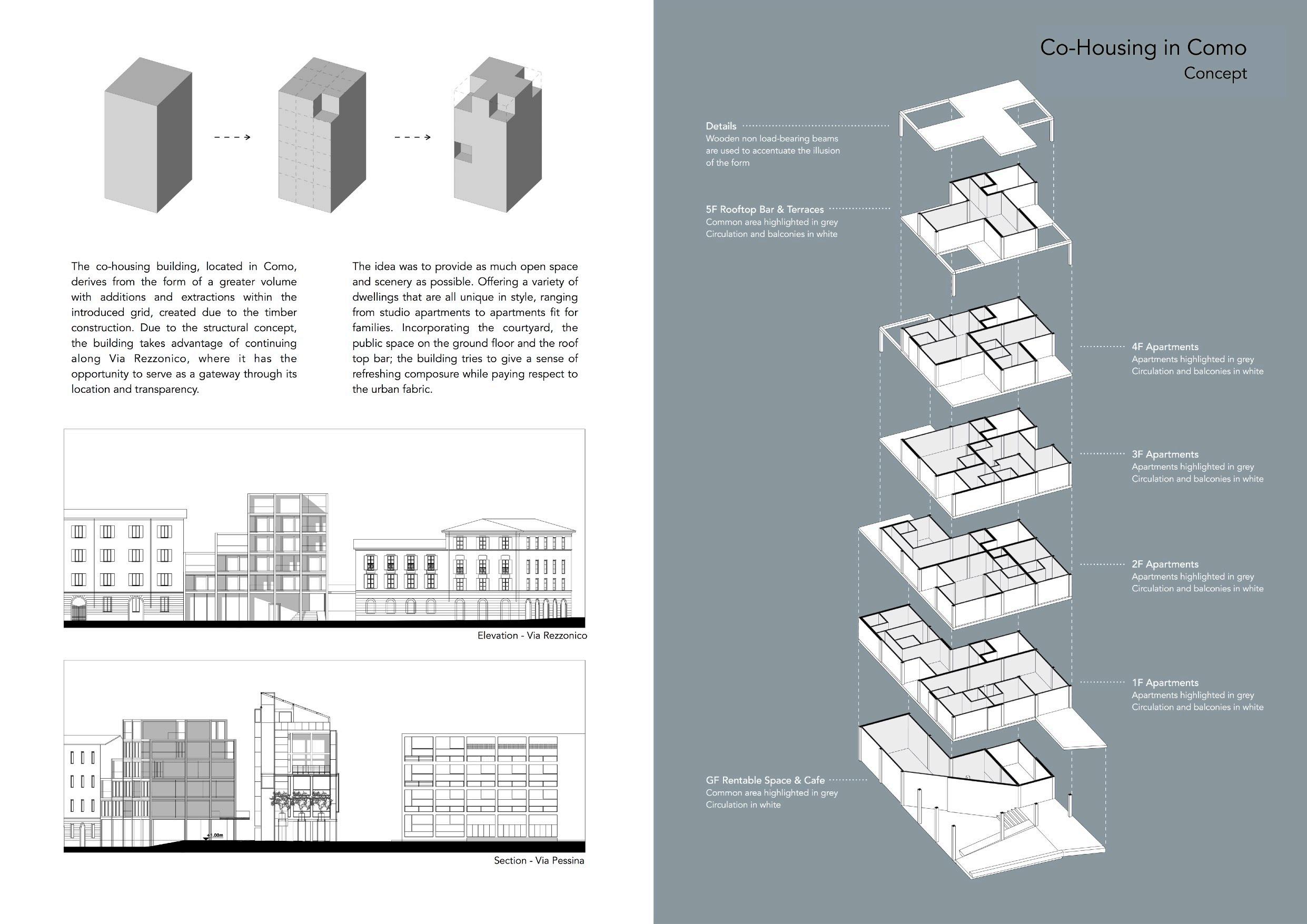
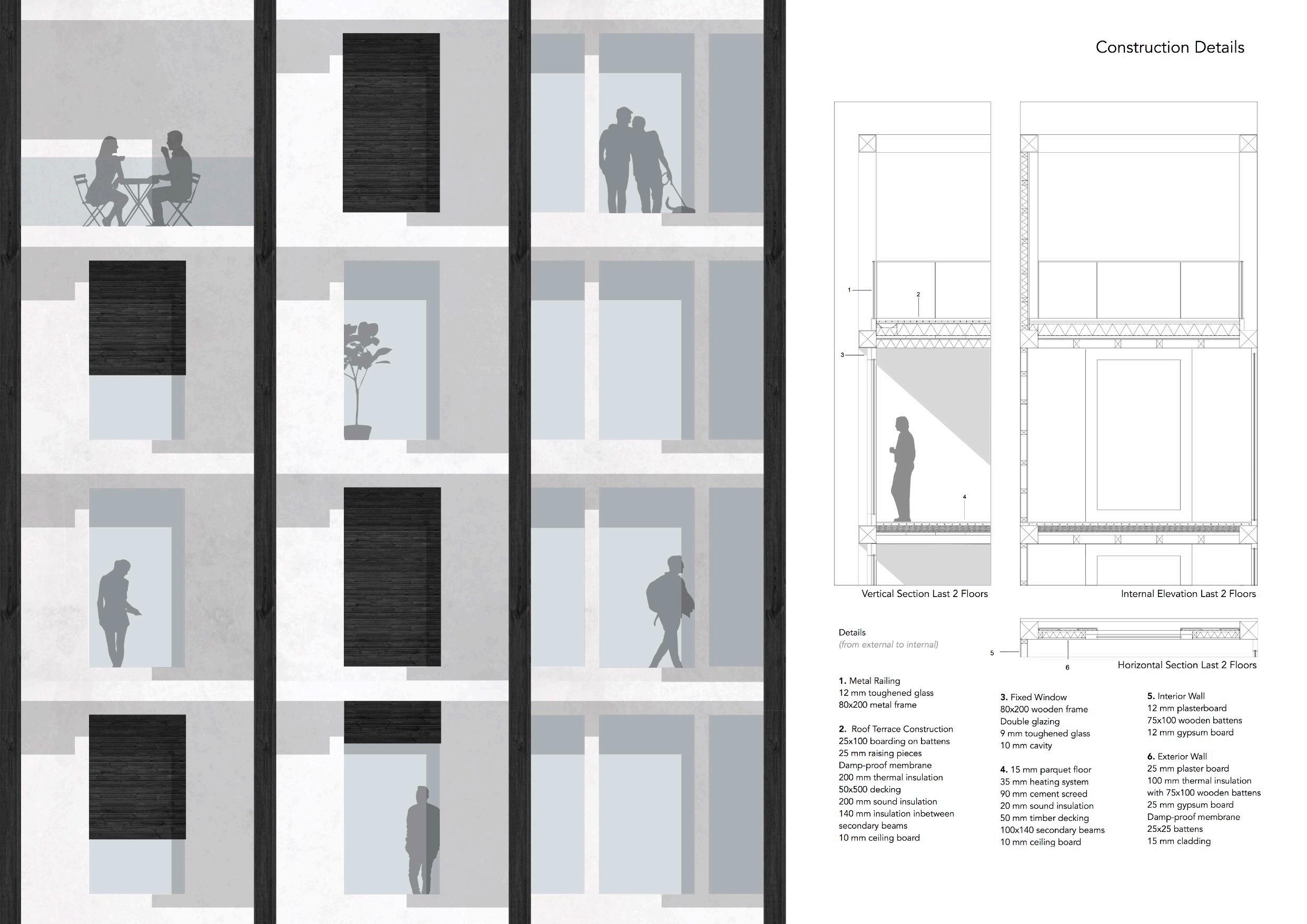
ENVIRONMENTAL TECHNOLOGICAL DESIGN
“Environmental and Technological Design” focuses on creating sustainable buildings through using the necessary methods and tools for designing a building that corresponds to the specific regulation constraints, environmental context conditions and the functional needs of the inhabitants.
In the case of the student dormitory proposal, the inital step was to figure out the site microclimate matrix construction through the combination and analysis of the seasonal shadow and wind dynamics. Following a scoring system has helped with attributing the matrix value with their corresponding seasonal values. After the annual microclimate matrix was calculated, the building preliminary design process began. The preliminary volume was then taken to the Heliodon test in order to see how the environmental conditions could prove to be more favorable regarding the constructions. Interventions were made after the initial test. Following the new modifications, the proposal was inserted into the site microclimate matrix and the calculations were remade. Having finalised the updated annual calculations, the metabolic rates were analysed. Favorable environmental conditions helped with determining the outdoor activities that take place on the site.
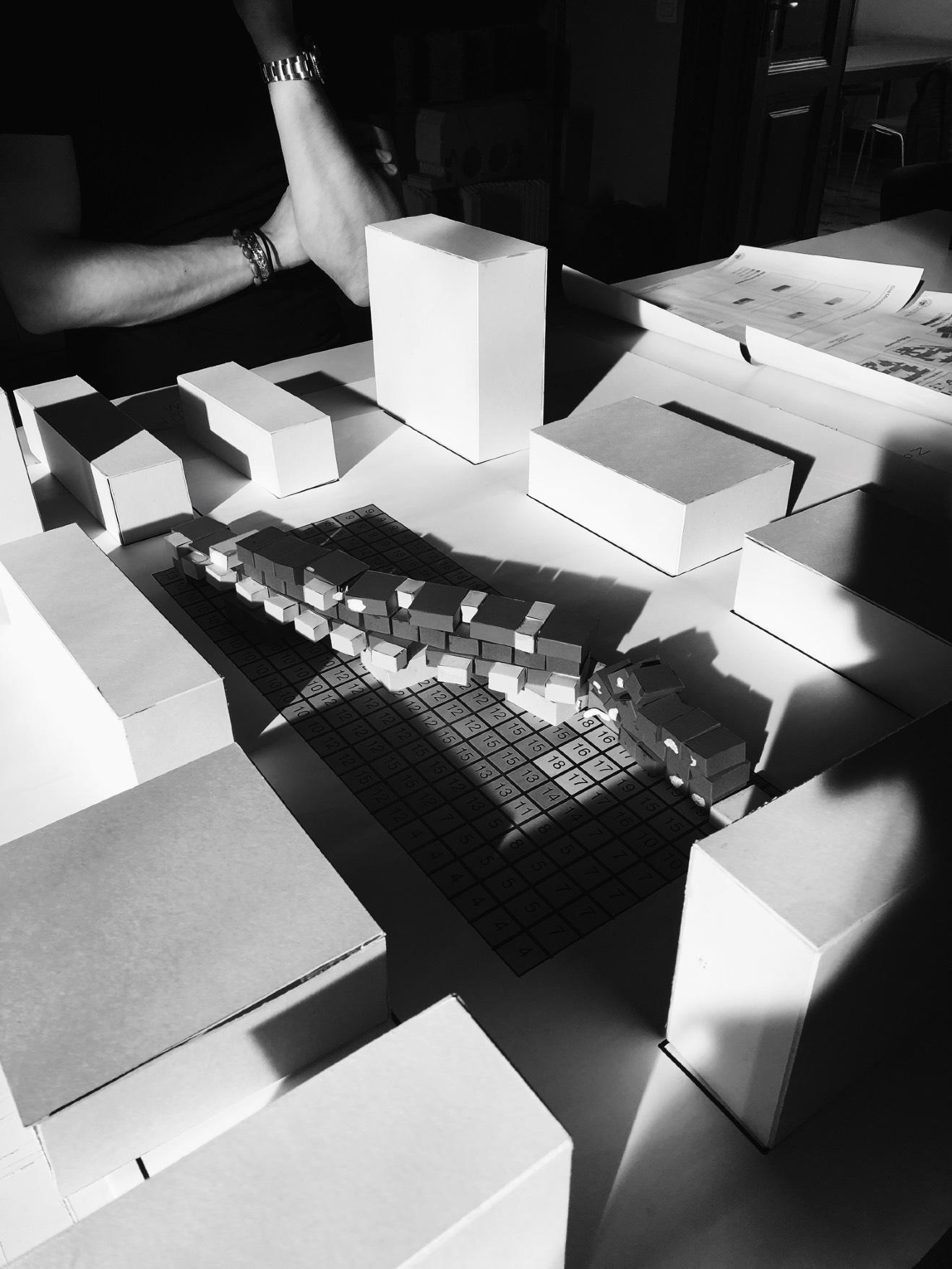
After having finalised the positioning and the form of the structure, the focus moved on to the interior. Through the shading mask analysis, suitable shading device solutions were obtained for the pre-assigned dwellings, in this case, the single, double and triple rooms. Then the daylight factor for the dwellings were calculated. Calculations were made to obtain the necessary amount of airflow rate for ventilation and cooling. Then the wind pressure coefficient was calculated by measuring the buildings aspect ratios and the needed angles revealing the buildings positioning and its relation with the summer and winter wind. After calculating the wind-driven and stack-driven airflow rates and the compliance check, the steps are finalised.
Cover: Heliodon Test, 2019
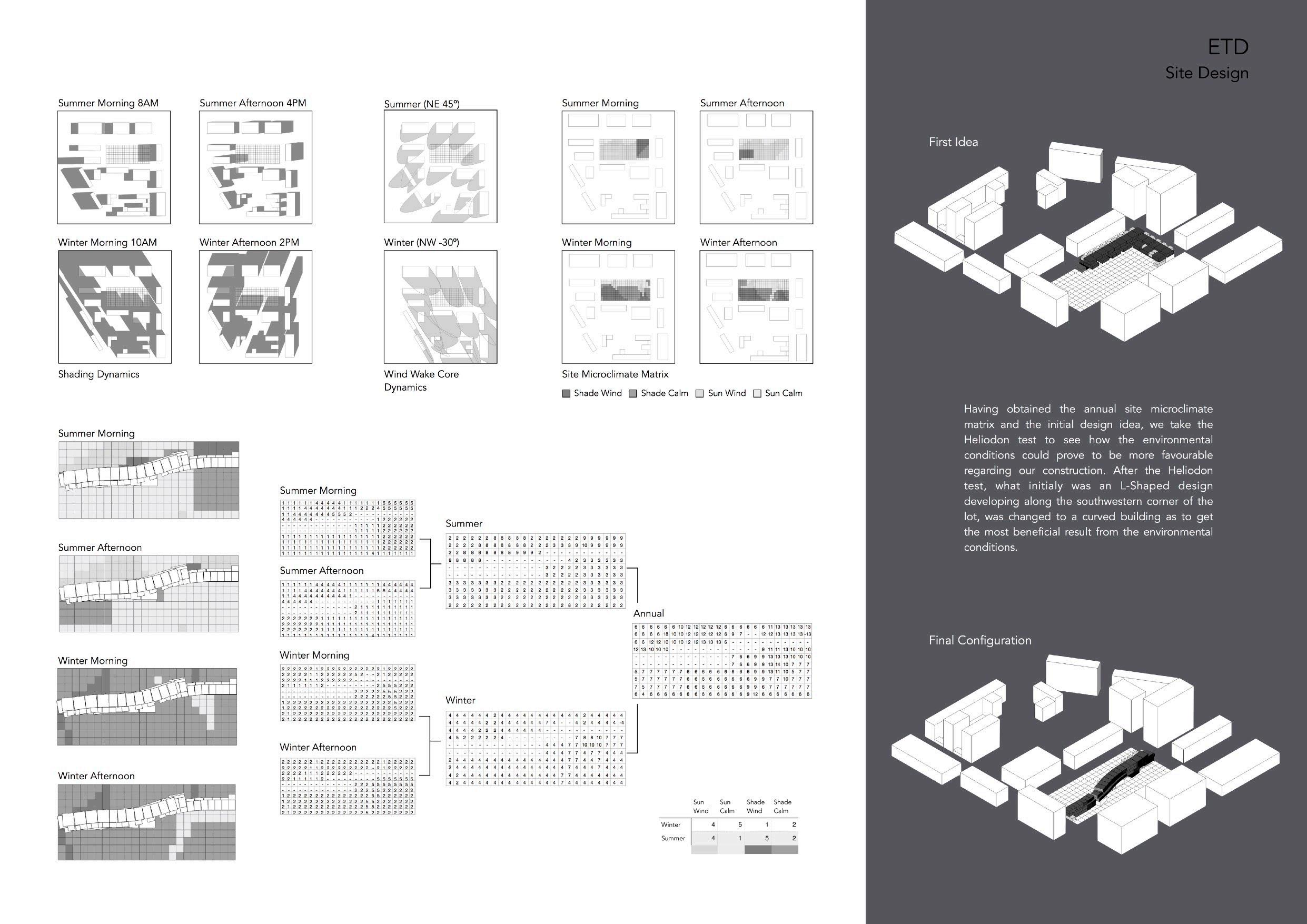
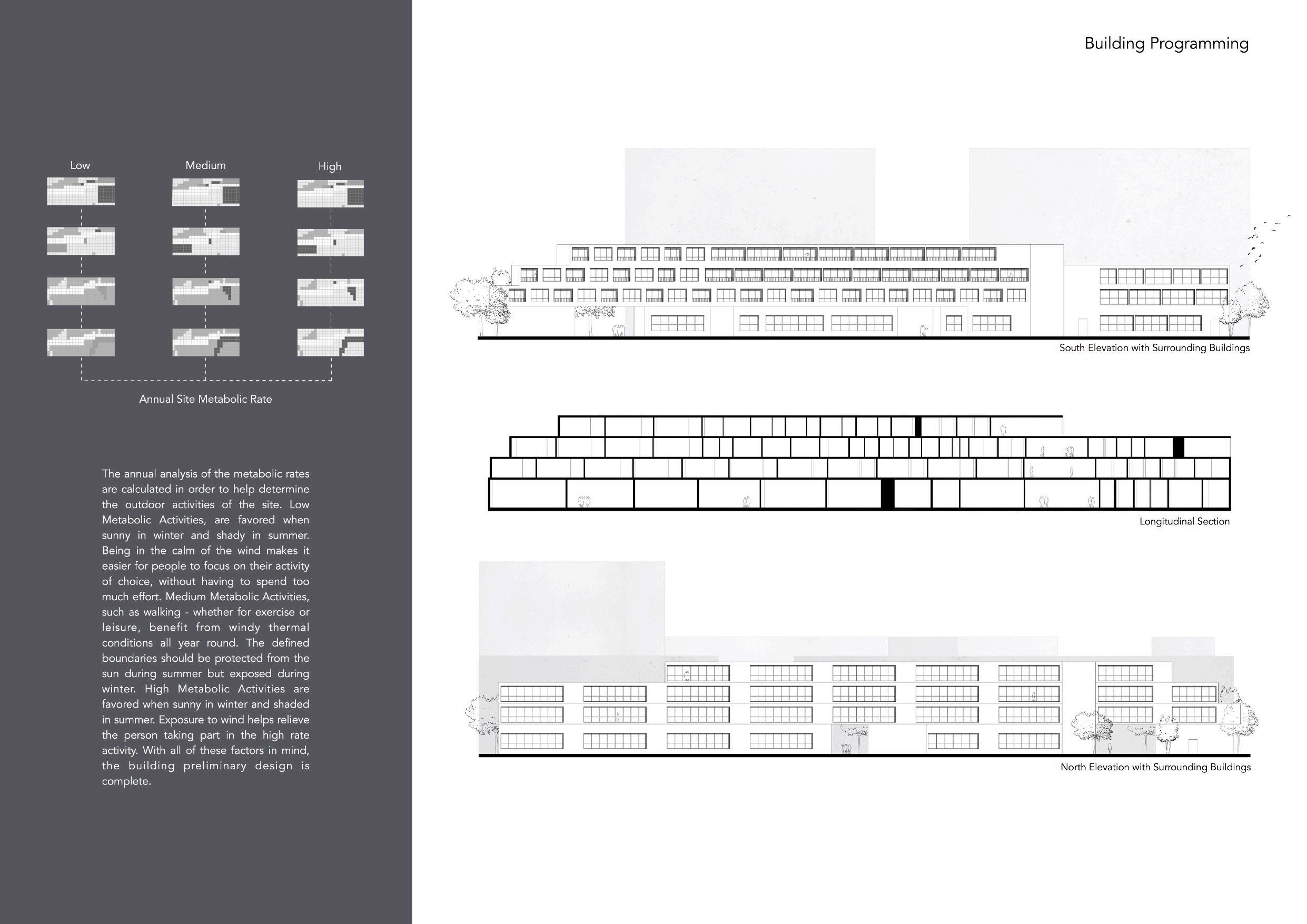
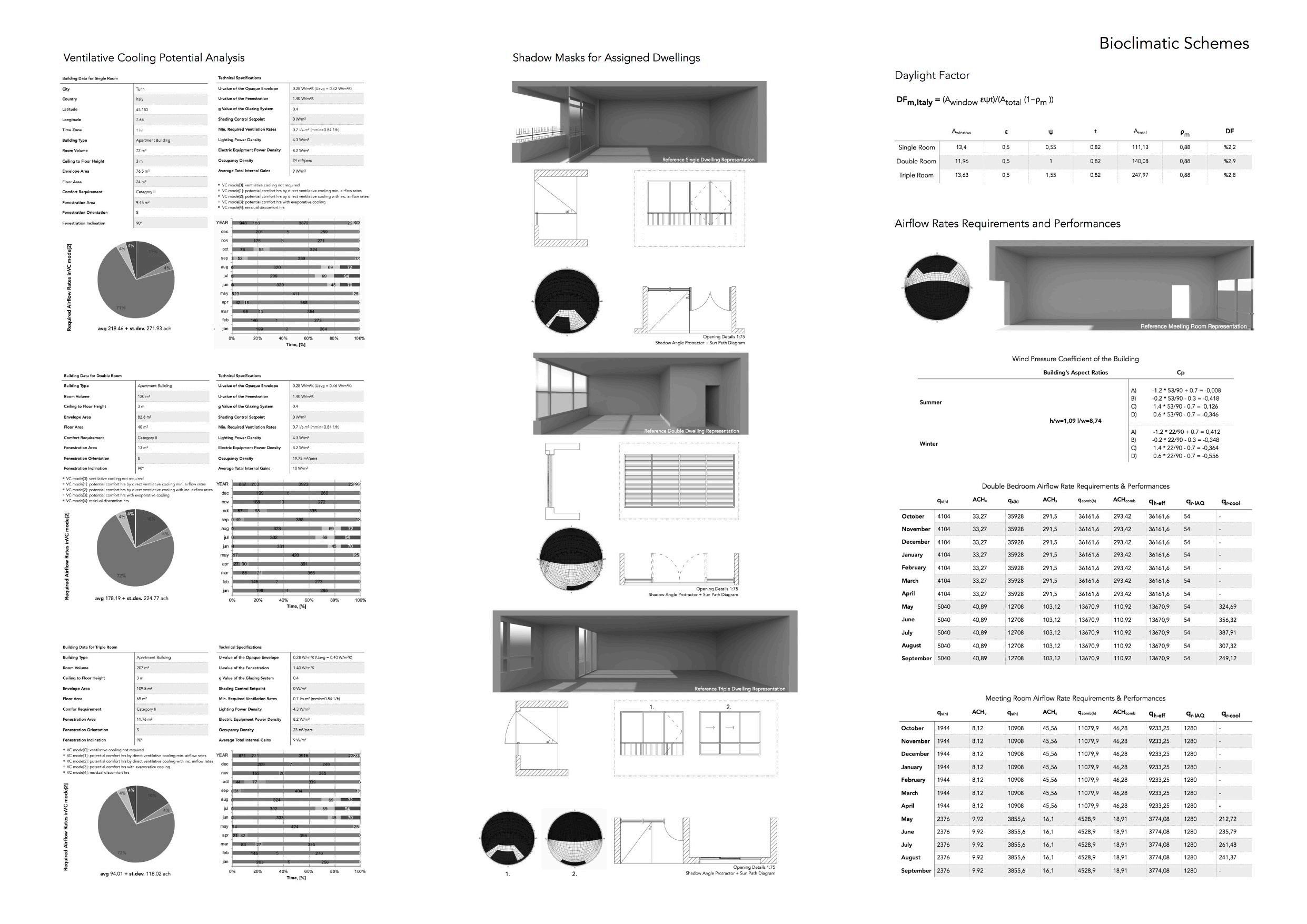
CURRICULAR INTERNSHIP OUTCOMES
The curricular internship took place in the Future Urban Legacy Lab of Politecnico di Torino. My assigned task was to create a database of landmarks through photographic surveys regarding the development of “ARCH•I Torino” an application for AI-recognised landmarks. The criterion that would be later used for the photography and documentation of the selected landmarks were then decided. The work schedule consisted of; selection of landmarks in correlation with the “Museo Torino” map based on their recognisability and importance, assigning each landmark with their corresponding ID number, on-site photographic survey of the selected landmark, classification of the photographs, adding the necessary commentary for future reference and finally marking them on the “Museo Torino” map to be able to keep track of the progress.
During the holiday season the works of “Luci d’Artista” were incorporated in our database. It is an artistic-cultural event during which the city is illuminated with real works of art conceived by contemporary artists. I continued my photographic survey during late evenings which were ideal to photograph and document the lights and they were classified using a similar criterion.
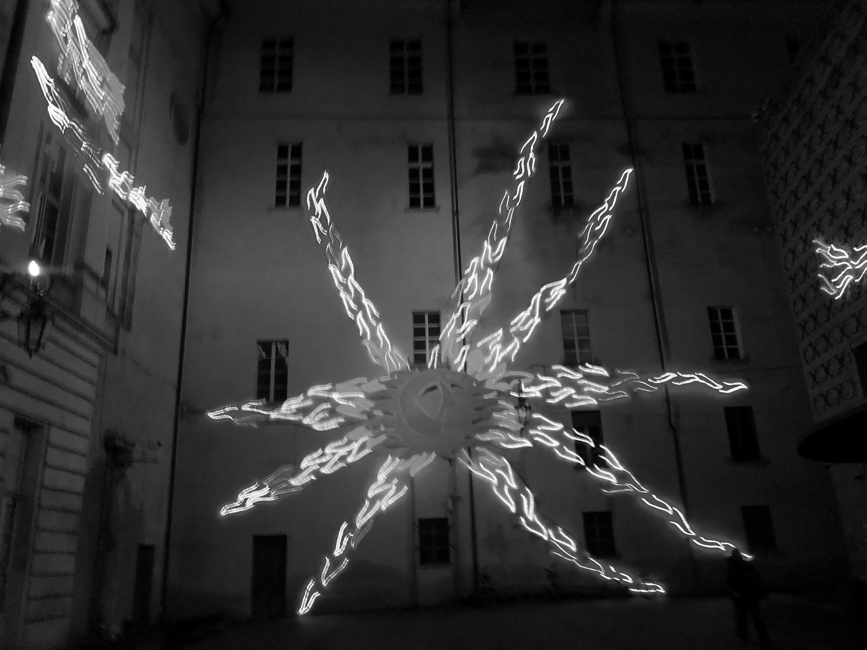
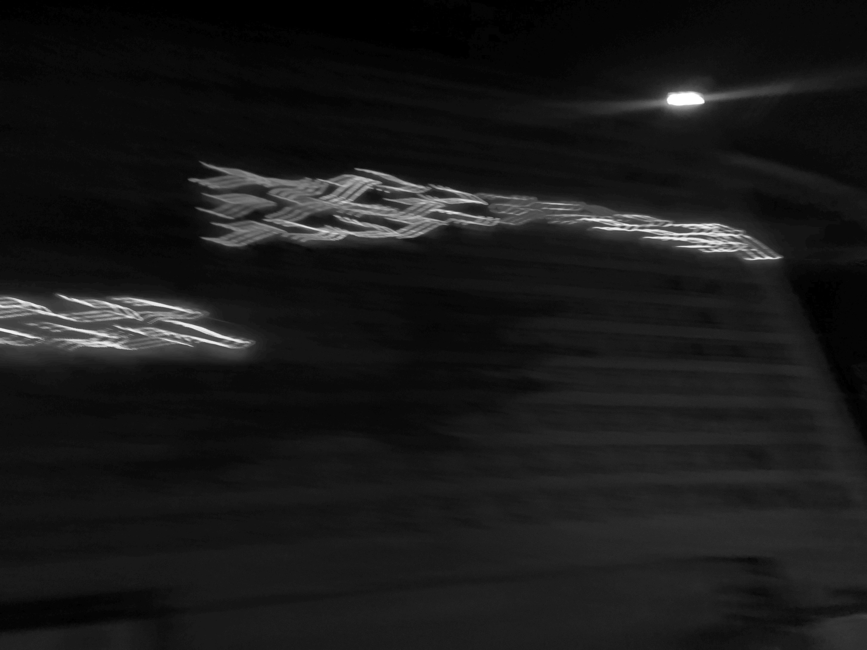
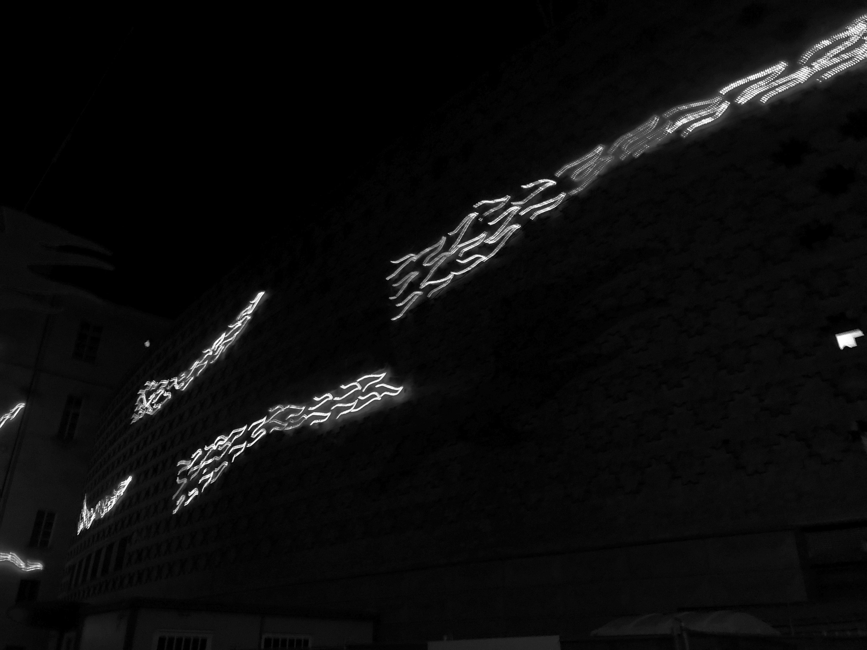
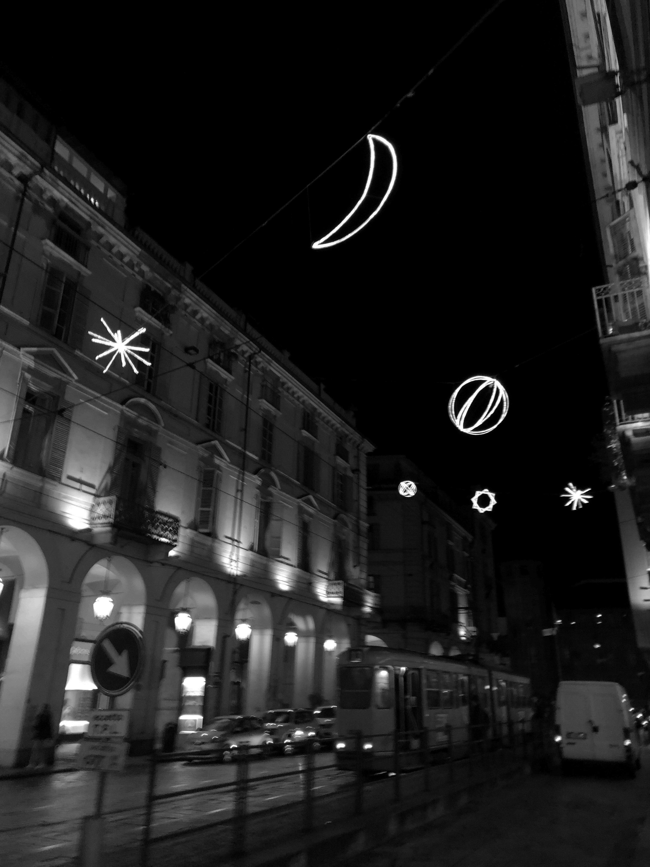
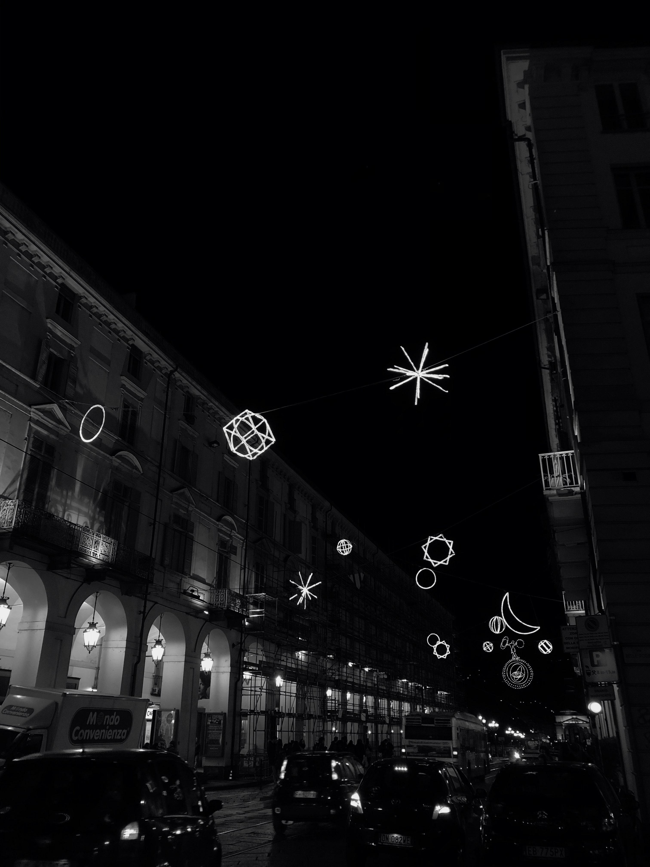
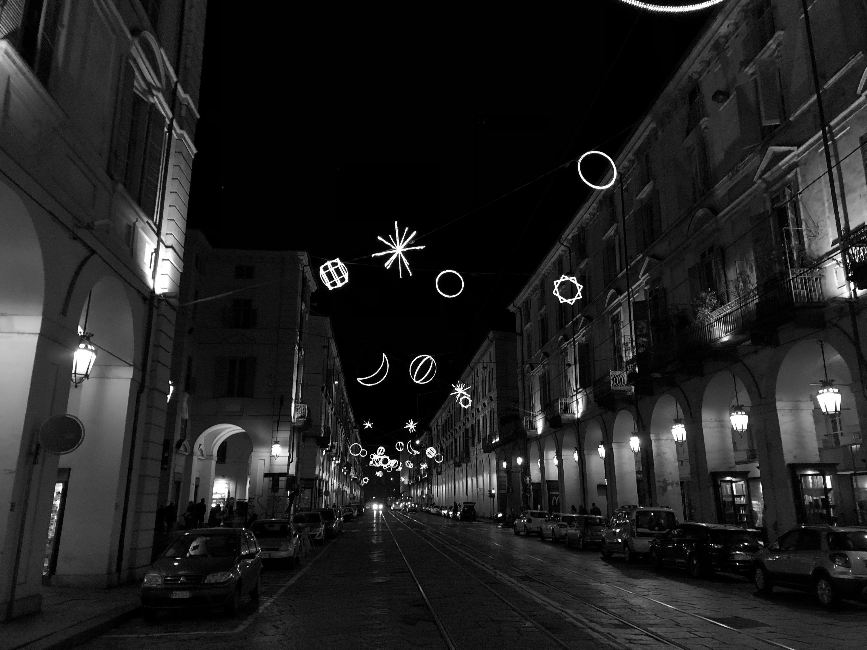
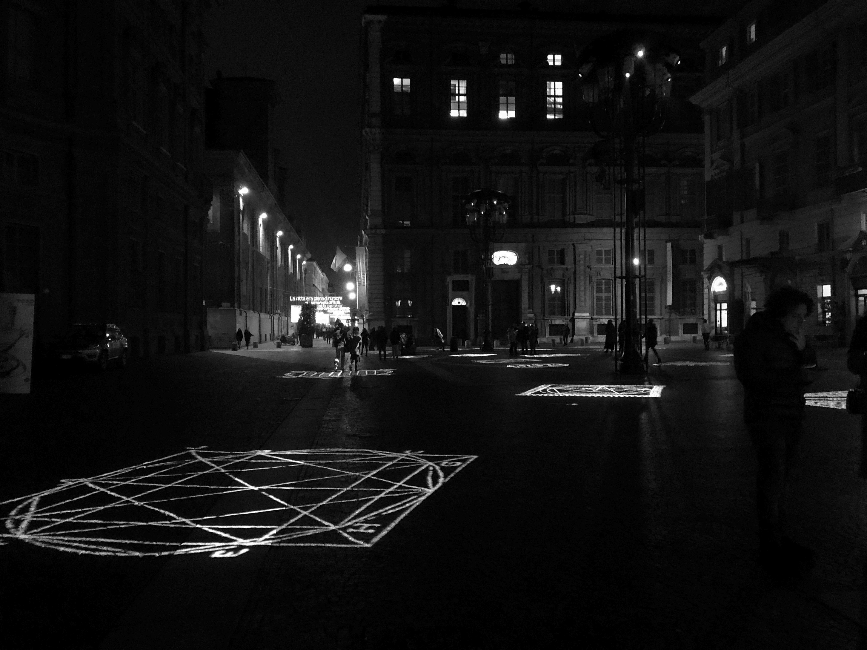
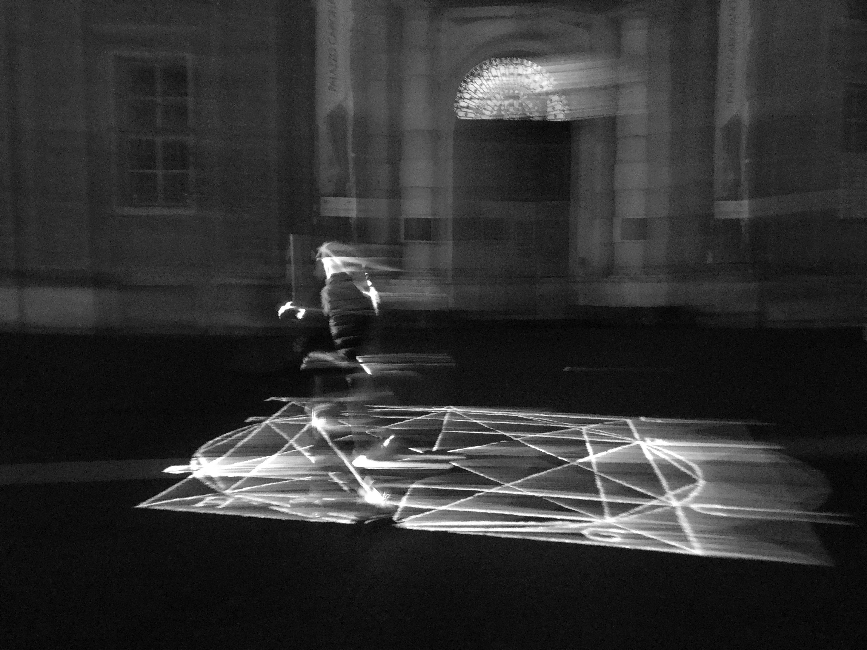
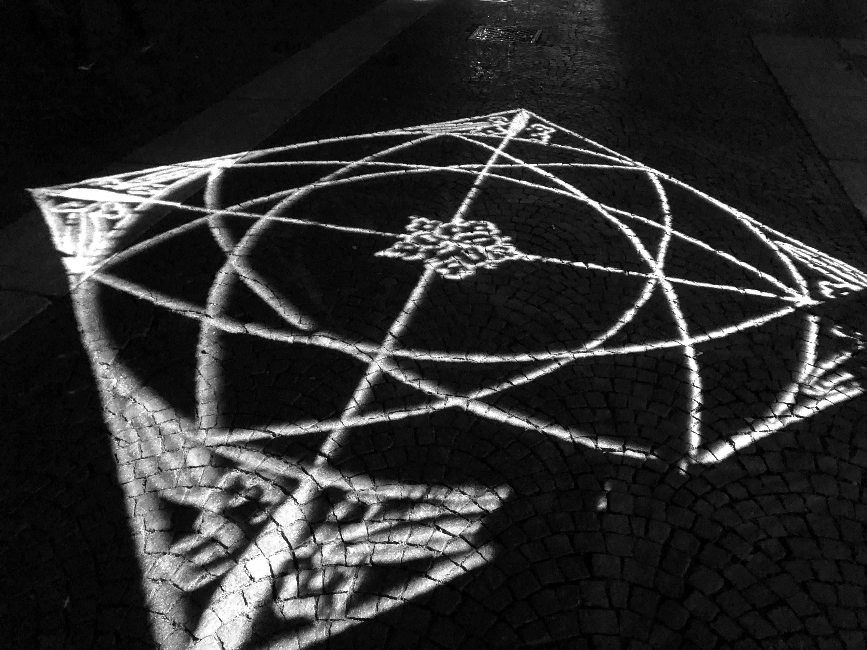
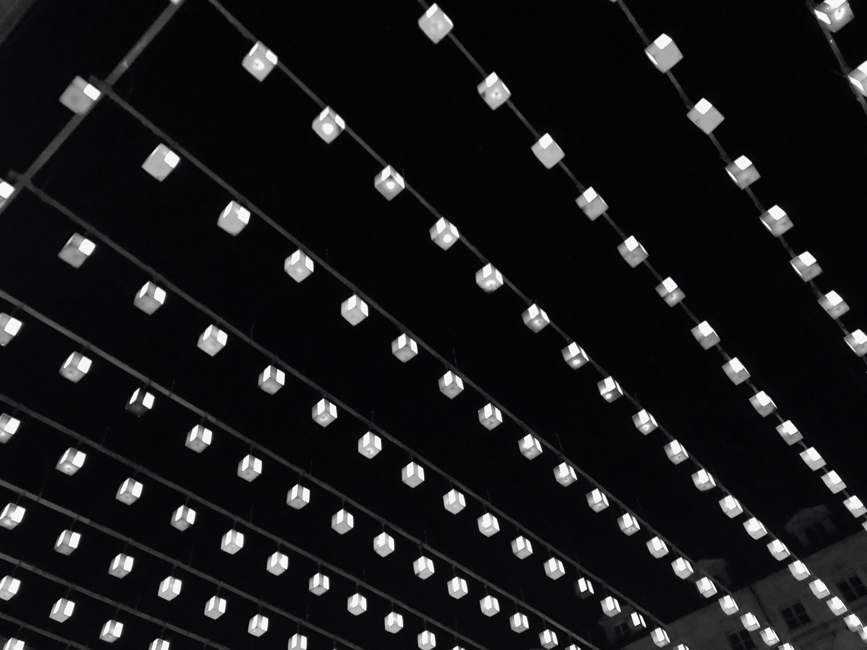
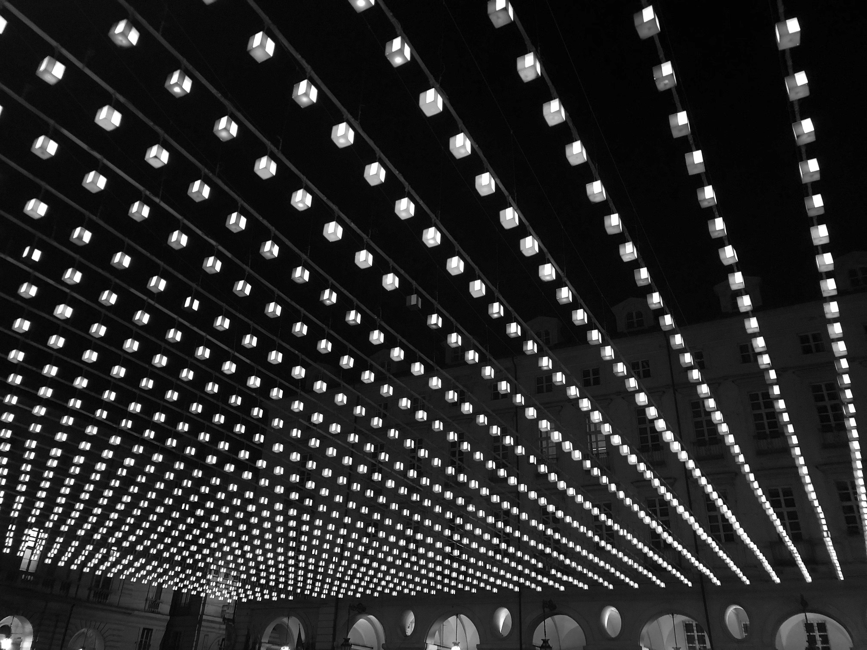
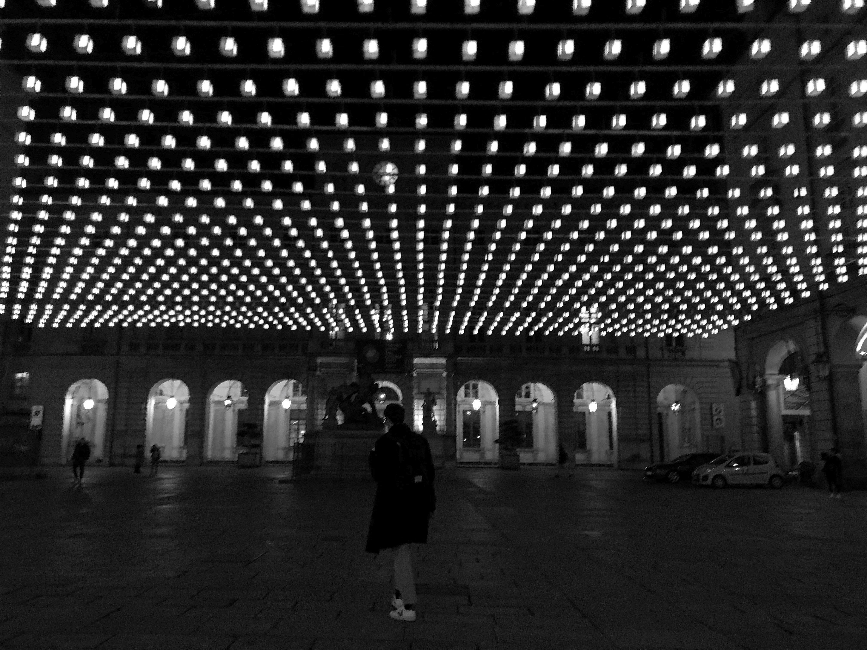
This experience has been extremely educational and I am grateful to have had the opportunity to work alongside so many creative people with a clear vision. My involvement in the development process, has influenced me greatly regarding my current and upcoming studies in the field of architecture.
Cover: Collage of the artworks of Luci d’Artista, 2019/2020
