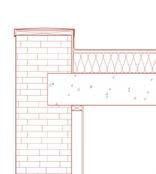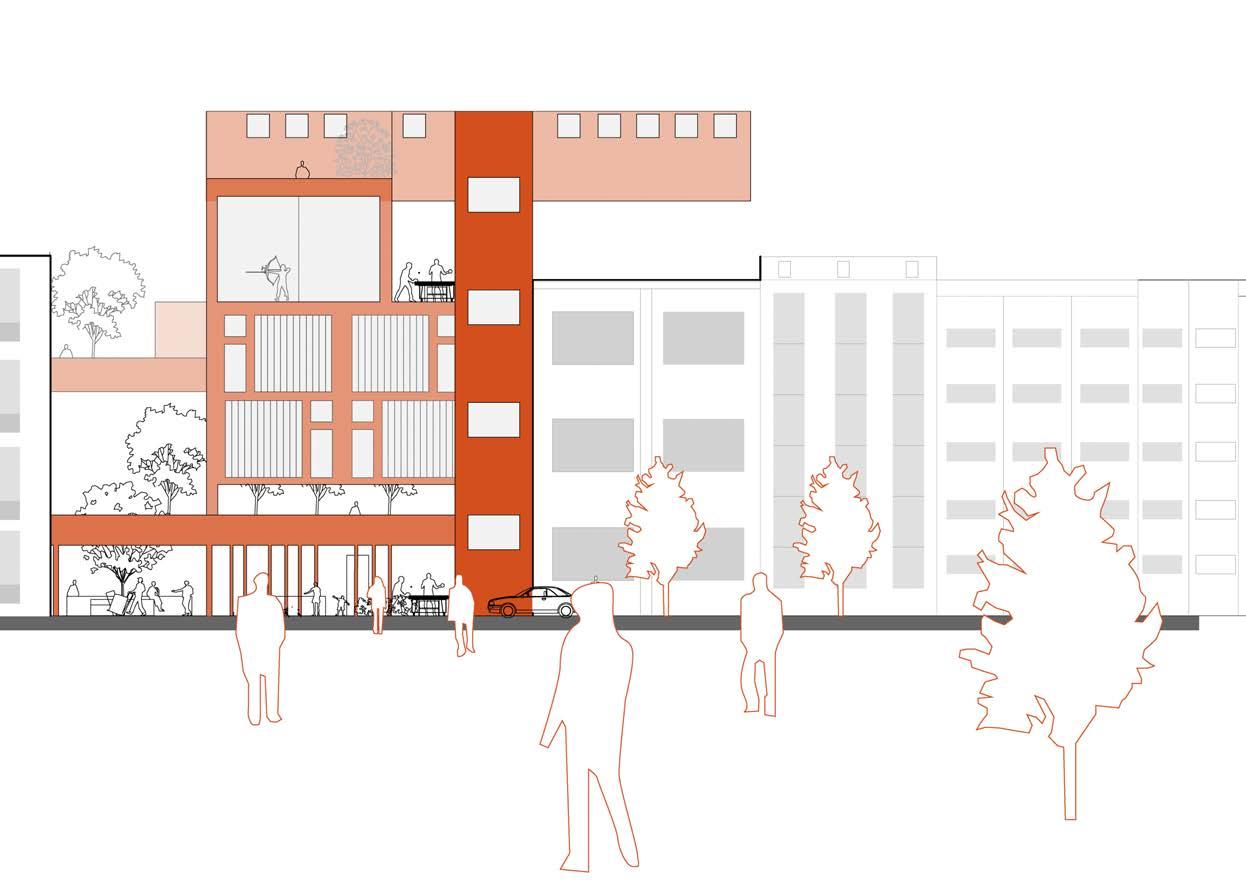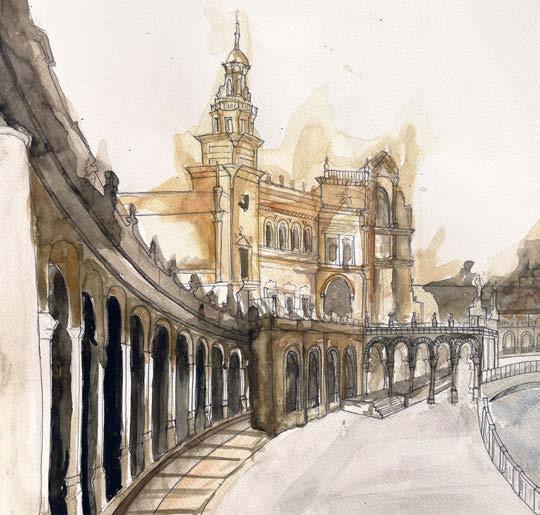
Zeynep Gul
Architectural Portfolio
2024-2025

A theater that becomes a performer




Zeynep Gul
Architectural Portfolio
2024-2025

A theater that becomes a performer


Strand Theater is an adaptive reuse project that reimagines the historic Strand Theater of Dorchester as a new entrepreneurship and art hub that enhances the local community of Uphams Corner.

The project was a group work that includes two team members. While both of us focused on each drawing simultaneously, my main focus was model making, representation, plans and section drawings.



The section showcases the new addition and the existing structure. The red represents the new and the grey represents the existing structure. The red penetrates the existing structures and combines programs through careful circulation organization. The theater becomes another performance space through visibility elements and serves the programs around it.



CATENARY ARCHES



The approach for adaptive reuse was to conserve as much as the integrity of the existing structure while introducing a new system that juxtaposes clearly what has been added. There is a value for the old brick structure of a major historical theater.
In order to preserve the integrity of the old strcuture, the project involves integrated systems such as envelope upgrades, introduction to new heating systems and reusing brick walls as new entrance ways.
However, due to the nature of the program, there is minimal sunlight entering the building. The design explores moments of interaction that allow building access to sunlight and a clear circulation around the main theater assembly.





The circulation extrudes outside of the original structure and becomes an element of visibility for the theater. It also allows a connection between the new core and the existing structure through a third floor bridge connection.
Structural details includes moments of connection between old and new components of the building. The main focus of the strcutural system was to support the glass facade to enter and exit out of the brick and concrete walls. In addition to that, the hanging bridge created challenges due to the aesthetic choice of hanging it freely in the air.


Operable Shading Device
0.8W/m2K Old and new structure connection Truss System
4

Hanging Bridge Extension - Moment Frame

Hanging Bridge Extension - Moment Frame


Madrid, Spain 2021
The scope of this project was to incorporate 9 unique programs in the given dense Madrid fabric. The most challenging part of this project was to understand the correlation between each program and try to manipulate the given space to be a good fit for all.
The design includes a strategy of breaking down masses that allows the seperation of public and private parts of programs. The name cracks derives from the intention of having a vertical urban park travle between each level of the project and connecting the various programs.
The project was an individual project that mostly worked with Rhino, Illustrator and Autocad.
Used



1 Makerspace
2 Circulation Core 3 Reading Rooms 4 Reception 5 Urban Park







ARCHERY



The green line explores the idea of bringing back greenery to the urban fabric and repurposing the are with the consideration of community engagement.
The green line is an Urban design studio project final and the project brief was to rennovate a parking lot in Roxbury. Housing being the main program, the parcel included 5 other programs. The focus was to integrate the historical brewery that is located at the center of the parcel.
Project was an individual work.
Softwares Used
Autocad
Rhino
Illustrator
Vray


Site Plan
The facades of public buildings that looks at the street will be at least 50% permeable
Street Lights
Roads will have street lights every 12' apart.

Sidewalks
The sidewalks will be at leats 8' where two people can fit comfortably together. Sidewalks that are not accompanied with a public space will be 15'
Ecological Footprint
The public plazas will be covered with grass and trees will be planted every 10' maximum.
The Honey Locust will be the dominating species.
The Southwest part of the area provides a downtown-commercial street type that allows a wide connection to Tremont Street. It houses different programs that creates a connection between different users.
Public Plazas and sidewalks will include outdoor seating areas as a connection between programs.

Pedestrian Focused
There will be one car accesible road and it will be partnered with pedestrian walkways.
Sidewalks
The sidewalks will be at leats 8' where two people can fit comfortably together. Sidewalks that are not accompanied with a public space will be 15'
At least 70% of the open area will be covered with greenery.
The green line adopts to the guidelines and allows the elevation to add up to the footprint
Each building will have access to greenery through rooftops, private gardens or shared playground spaces. The rooftops will be utilized as private gardens and will include planter boxes.
In order to higlight the rich history of Roxbury, the historical structures becomes the main design component. Following that idea the organization radiates from the center and allows the programs to group around the central node. In addition to that, the green line circles around the structures and brings people into the center with a ramp system.


2023
During my 6 month coop at the Sasaki Fabrication studio, I was responsible for fabricating various models for the existing design using industry grade machinery.
The Amherst College models were an exploration of materiality and the discovery of various modeling techniques. The project was in collaboration with Herzog de Meuron and partners from Amherst College.
I was assigned to create a 10x10 inches model that would represent the difference between the old structure and the newly constructed exterior of the new Student Center Dining Commons.
Challenges included understanding the principles behind 3D printing and achieving the level of opacity that would allow the interior structure to be exposed. My responsibilities included conducting optimized 3D modeling techniques. This involved understanding different printing techniques and producing Rhino files. Additionally, I conducted CNC milling for the MDF base and trials with different materials.



To represent the essence of the project, the material exploration started as a way of juxtaposing the existing and the new structure. The building preserves the old wood structure and introduces a new shell. Following that, the models explored the combination of wood and various plastics
The final model consisted of a 10x10 MDF milled base and a combination of 3D printing methods. The existing part was solid white PLA and the exterior was semi translucent resin print.
The model is meant to be separated into two. It allows the user to experience the model and understand which is the old and which is the new.


The scope of this project was to reimagine the accessibility aspect of the UC Berkeley campus in California. One way of studying the campus topography was to create physical models. In addition, during the creation process, Sasaki teamed up with Chris Downey, principal at Architecture for the Blind, and the model started serving a different purpose.
The CNC and milled model was able to represent the accessibility concerns through tracing it with hands. Following that ideology, Sasaki produced a stepped topography milling system that would allow the model to be easily navigated with touch.
My responsibilities were to reproduce the topography models for an exhibition. I conducted the Rhino files cleanup, toolpathing in CNC software, and running the mill. Post processing included cleanup of pockets and painting the exterior white and allowing each line to be felt.



Detail View of Topography


Boston Society of Architects
2024
Every year, the Boston Society for Architects challenges local organizations to design and fabricate the Hobson awards with the prompt Mobius Strip.
2024 was a collaboration between northeastern students and staff. Led by Patrick Kana, Associate Director of Makerspaces brought the opportunity to 4 northeastern students, myself included.
Our take on Mobius Strip included methods of wood bending, cnc milling and laser engraving. The design was inspired by the traditional shaker boxes.
My participation in the project was during conceptual design, cnc running and laser engraving.




2024
Lagos, Nigeria is a city laden with economic, social, and cultural inequality. Underprivileged residents of the city live in underserved communities.
Makoko, a water logged fishing community situated on stilts above Lagos Lagoon, is situated directly between bustling downtown and new infrastructural developments, presenting the most stark view of unequal development.
The community is in desperate need of standard of living increases associated with more stable housing, a development that can prove resilient to climate change and sea level rise.
The project was a group work between 3 group members. Each member was responsible to produce 3 images and was expected to correct drawings. My responsibility was to produce section and plan along with visualizing the renders.



Our proposal involves a new community complex to supplement the existing structure of Makoko by introducing various programs through infrastructural additions underneath the Third Mainland Bridge.
The design focuses on creating spaces that improve the living standards by introducing modular housing that could be used as single dwelling units or a combined family housing. The modularity increases the ease of constructibility and decreases the impact made on the ecosystem. One of the main goals is to pay great attention to connecting to localness and enhancing the existing social life.


Proposal involves a new community complex to supplement the existing structure of Makoko by introducing various programs through infrastructural additions underneath the Third Mainland Bridge.



The design focuses on creating spaces that improve the living standards by introducing modular housing that could be used as single dwelling units or a combined family housing. The modularity increases the ease of constructibility and decreases the impact made on the ecosystem. One of the main goals is to pay great attention to connecting to localness and enhancing the existing social life.


Drawings of city details





