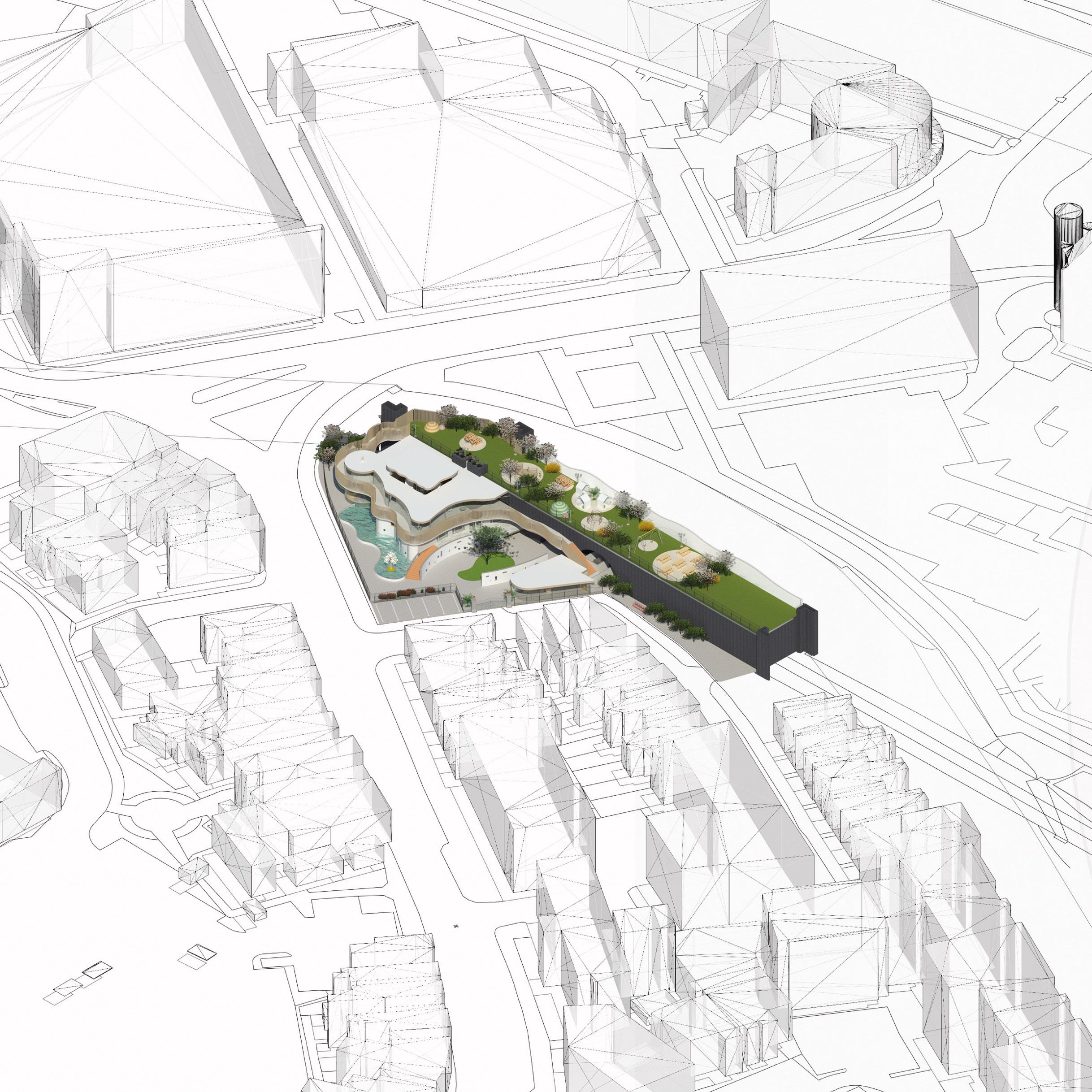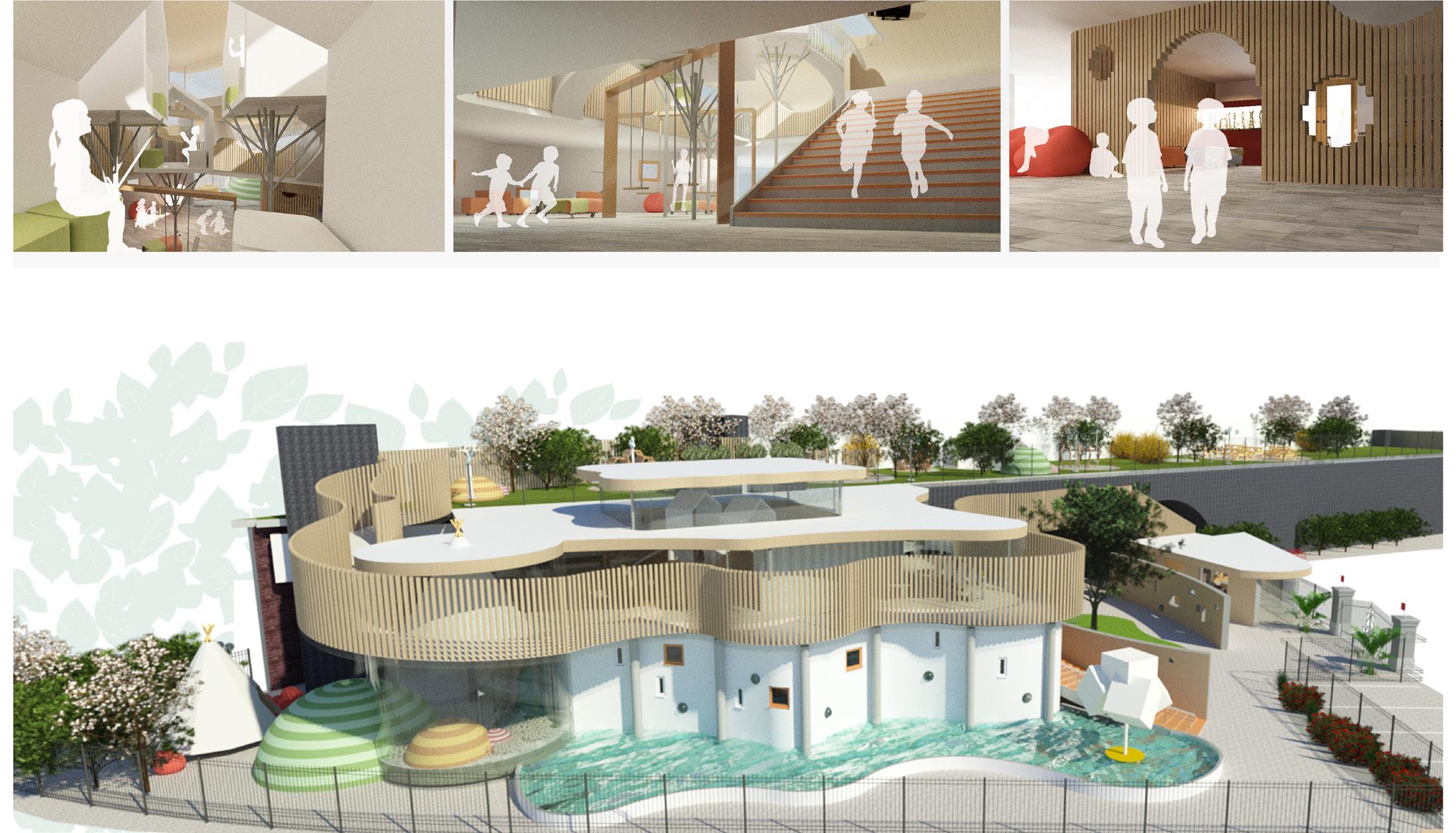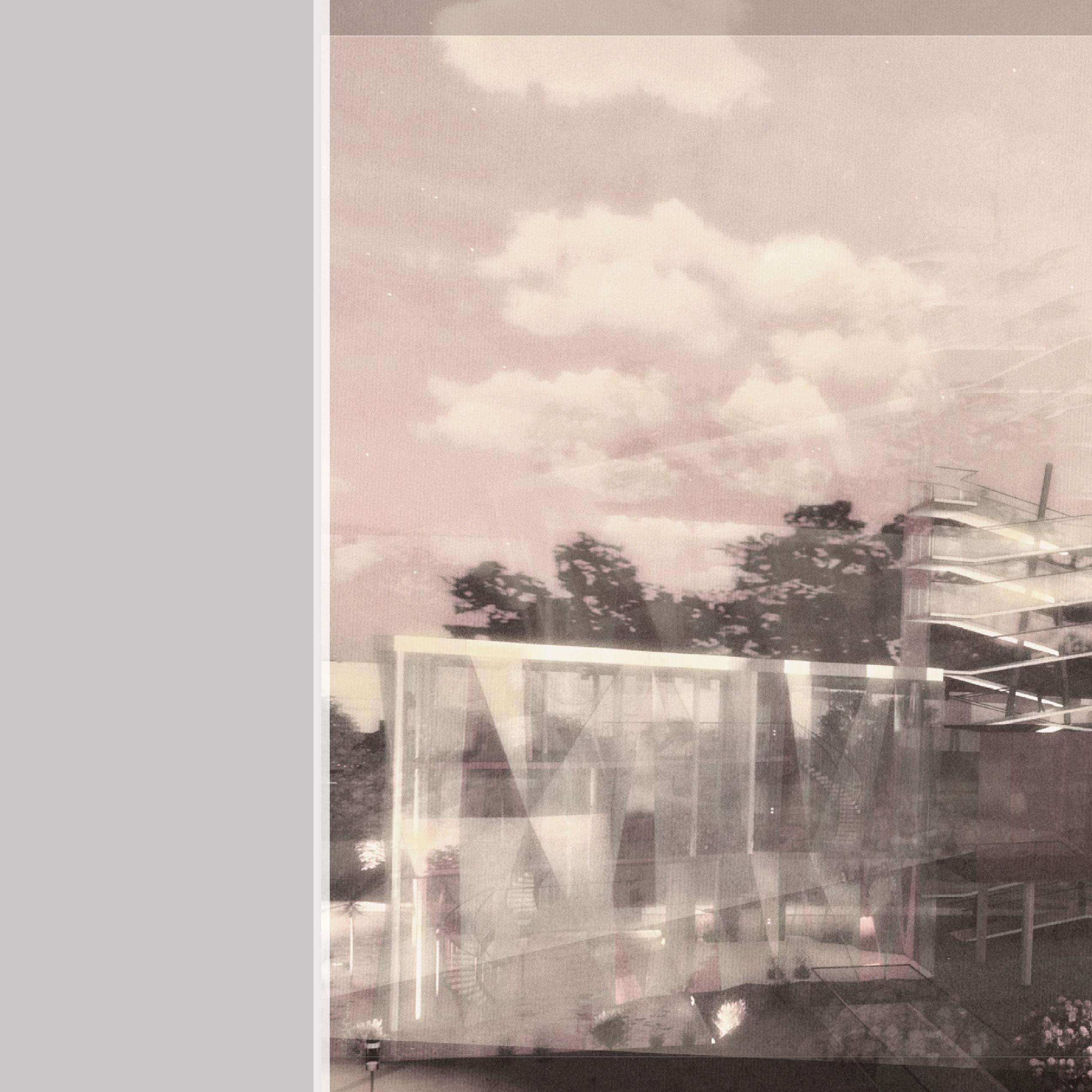
ZEYNEB CAGLAR ARCHITECTURE PORTFOLIO

CONTENTS
The Inner Place
Therapeutische Architektur
Therapeutic Architecture
Nexus Studentenunterkunft
Student Accomodation
Future Wave Centre
Adaptive Reuse
Adaptive Wiederverwendung
Just Play Kinderzentrum
Children’s Centre
Afterlight
4 - 11 12 - 17 18 - 23 24 - 27 28 - 31
Design für Trauer
Design for Grief
Masterthesis, 2024
MA Project, 2024
The Inner Place
“The Inner Place explores therapeutic architecture as a means for emotional regulation and trauma processing. The project guides participants through six spaces designed to evoke specific emotions, such as joy, anger, and acceptance, enabling them to reconnect with their emotional states in a safe environment.”
“The Inner Place erkundet therapeutische Architektur, die als Mittel zur emotionalen Regulierung und Traumabewältigung dient. Das Projekt führt die Teilnehmer durch sechs Räume, die spezifische Emotionen wie Freude, Wut und Akzeptanz hervorrufen, um in einer sicheren Umgebung eine Wiederverbindung mit ihren emotionalen Zuständen zu ermöglichen.”
THERAPEUTIC ARCHITECTURE IN YORK
THERAPEUTISCHE ARCHITEKTUR IN YORK
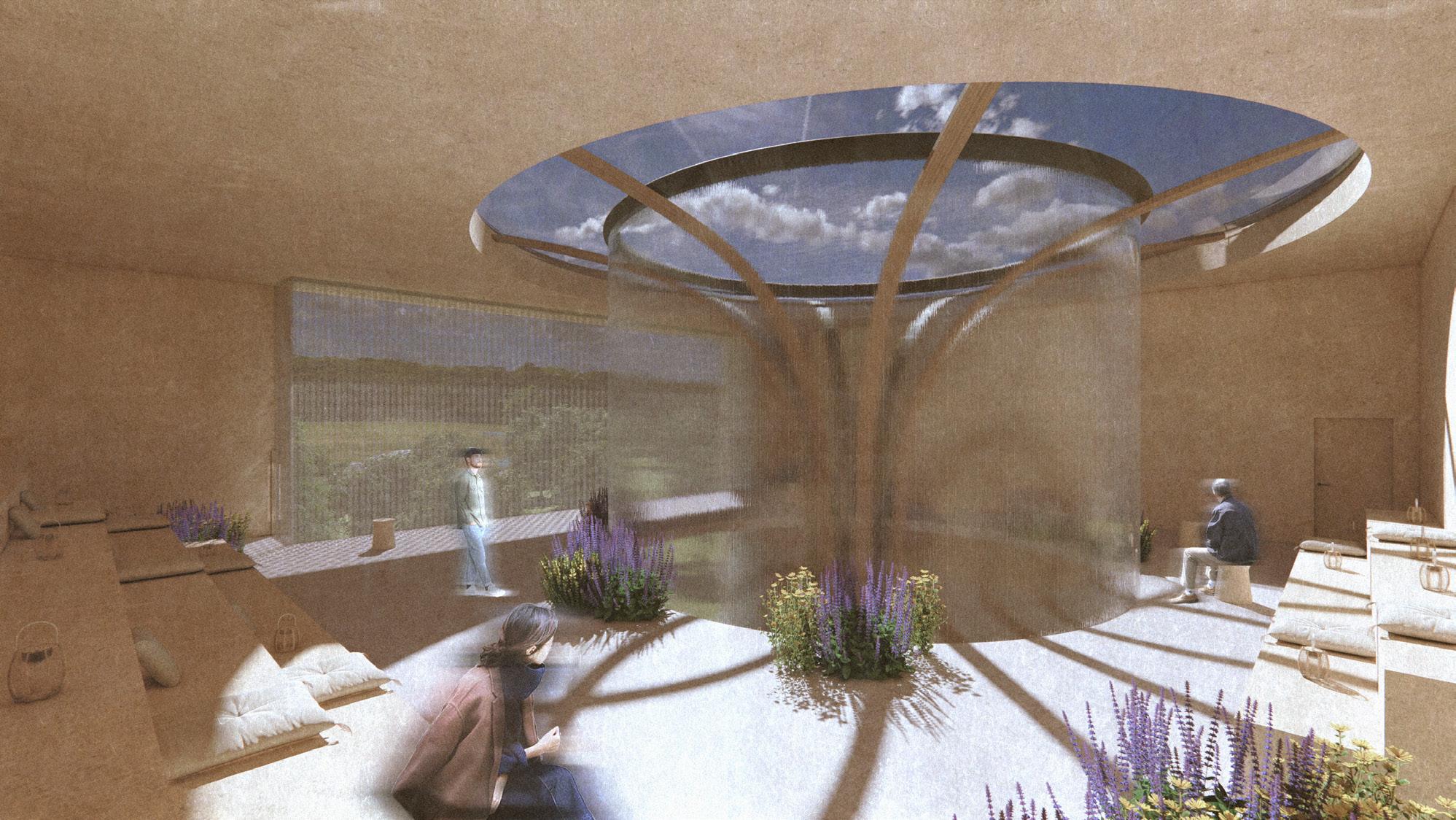
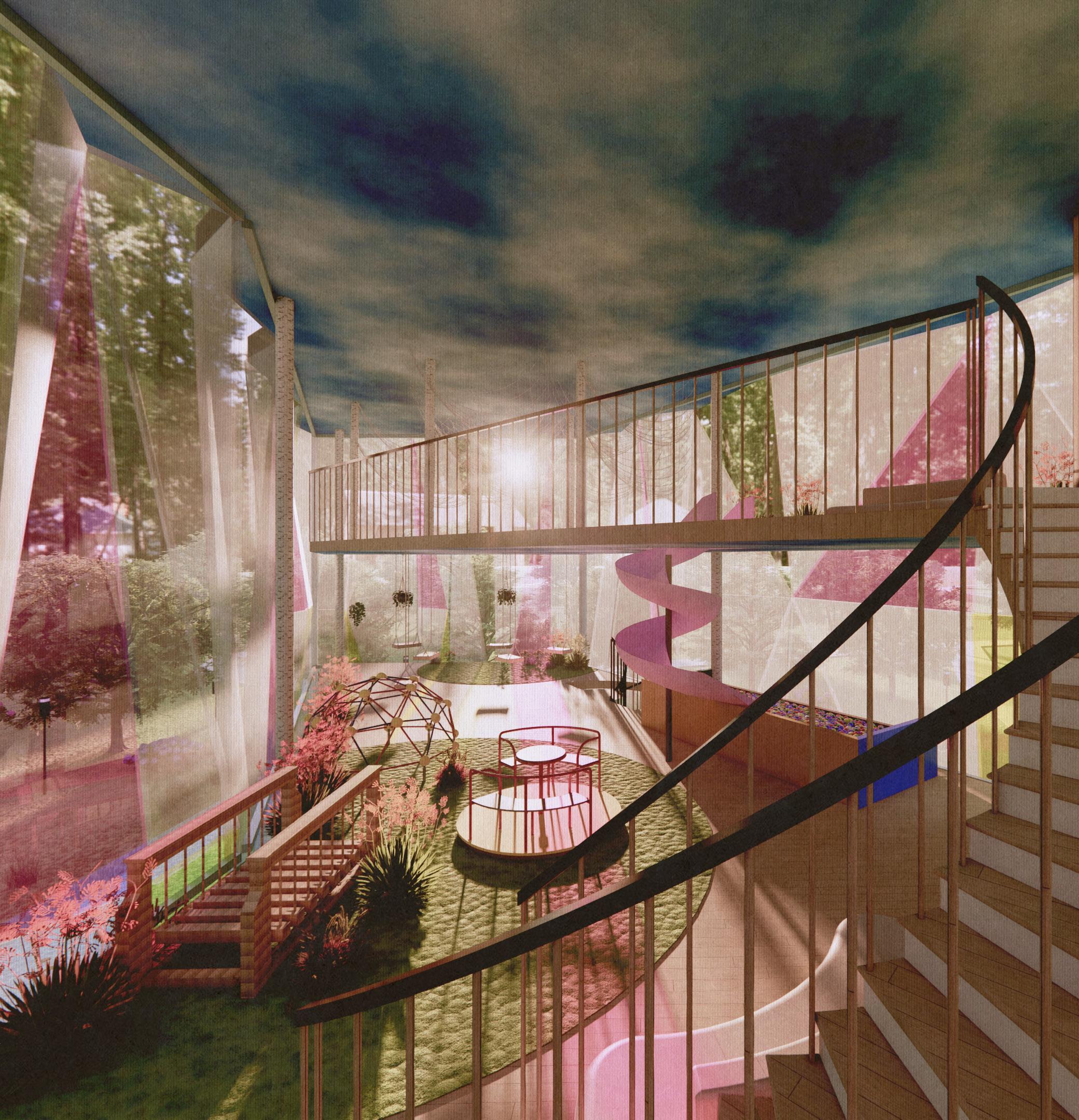

Masterthesis, The Inner Place | Therapeutische Architektur MA Project, The Inner Place | Therapeutic Architecture
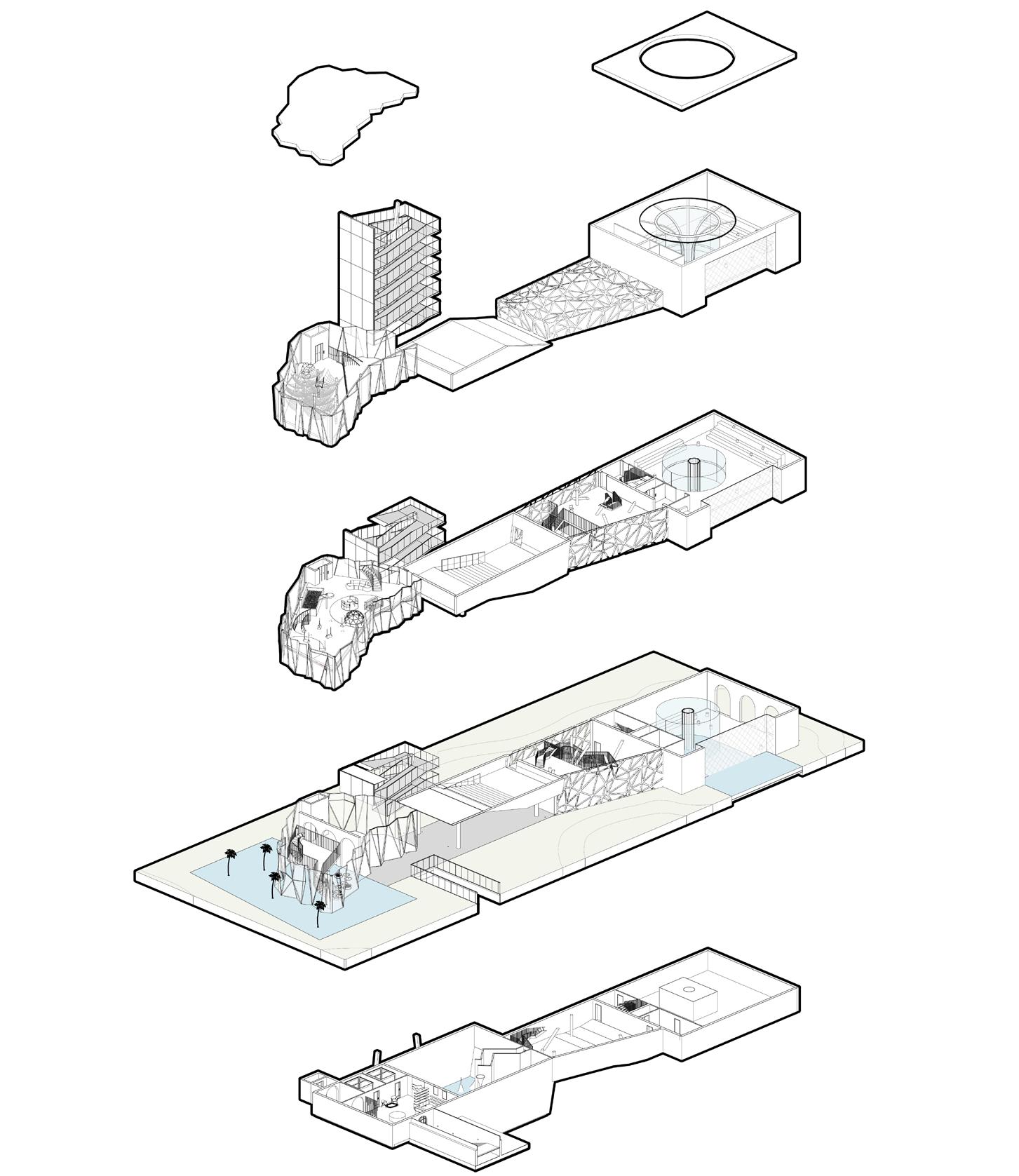
3D-axonemtrische Zeichnung
3D Axonometric Drawing
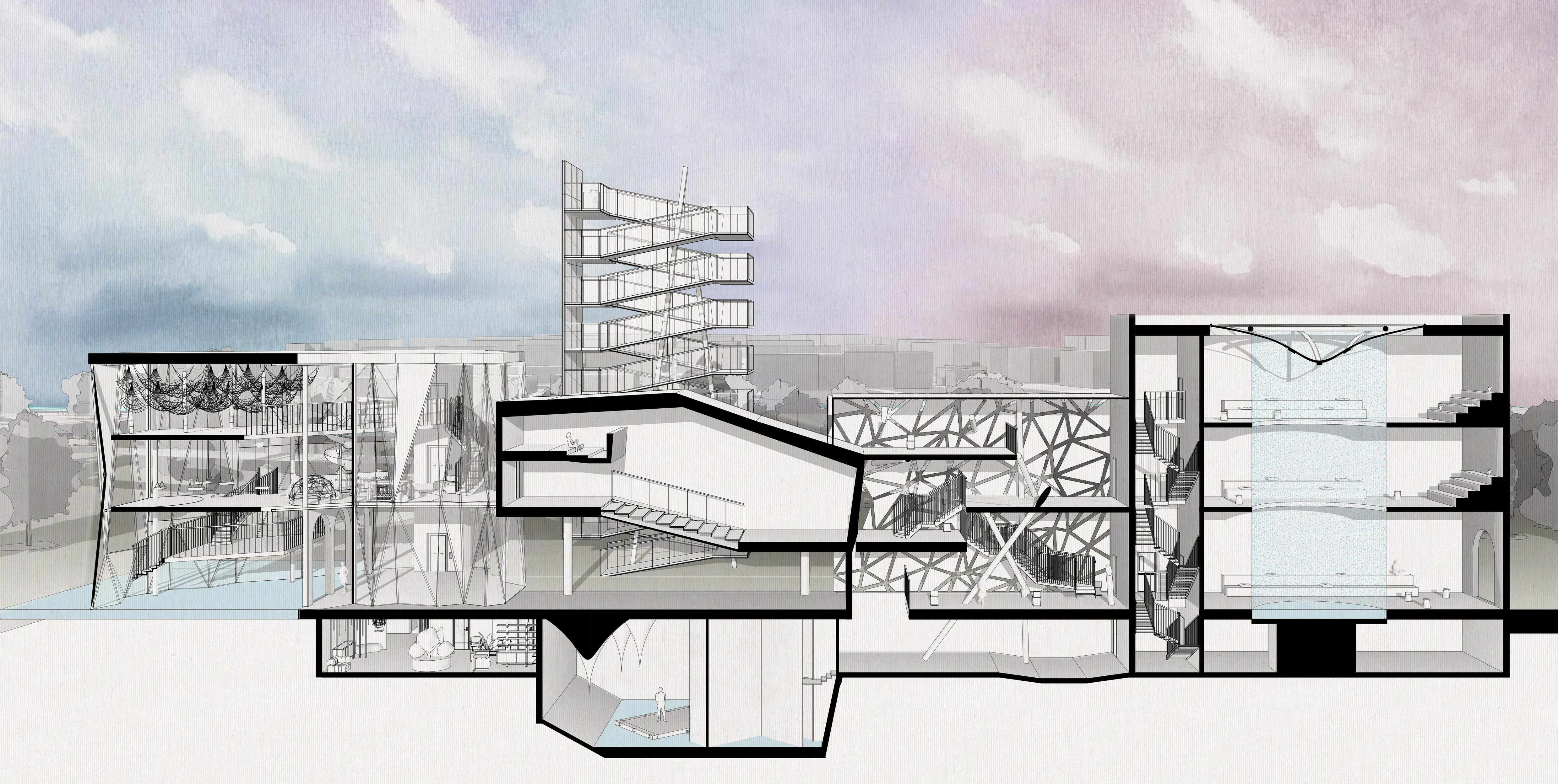

Masterthesis, The Inner Place | Therapeutische Architektur
MA Project, The Inner Place | Therapeutic Architecture
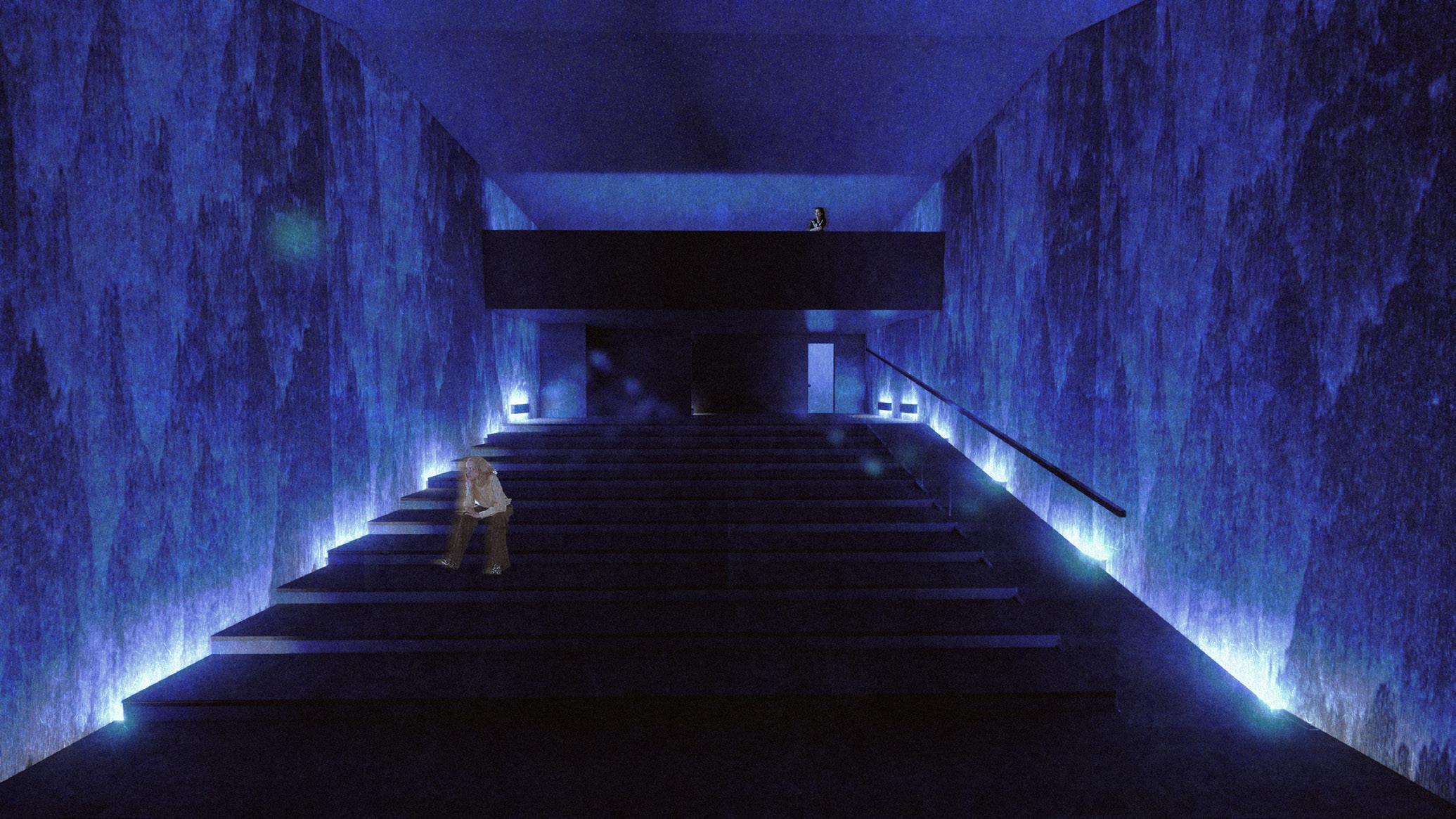
Gelassenheit - 3D Innenansicht
Serenity - Interior View
Masterthesis, The Inner Place | Therapeutische Architektur
MA Project, The Inner Place | Therapeutic Architecture
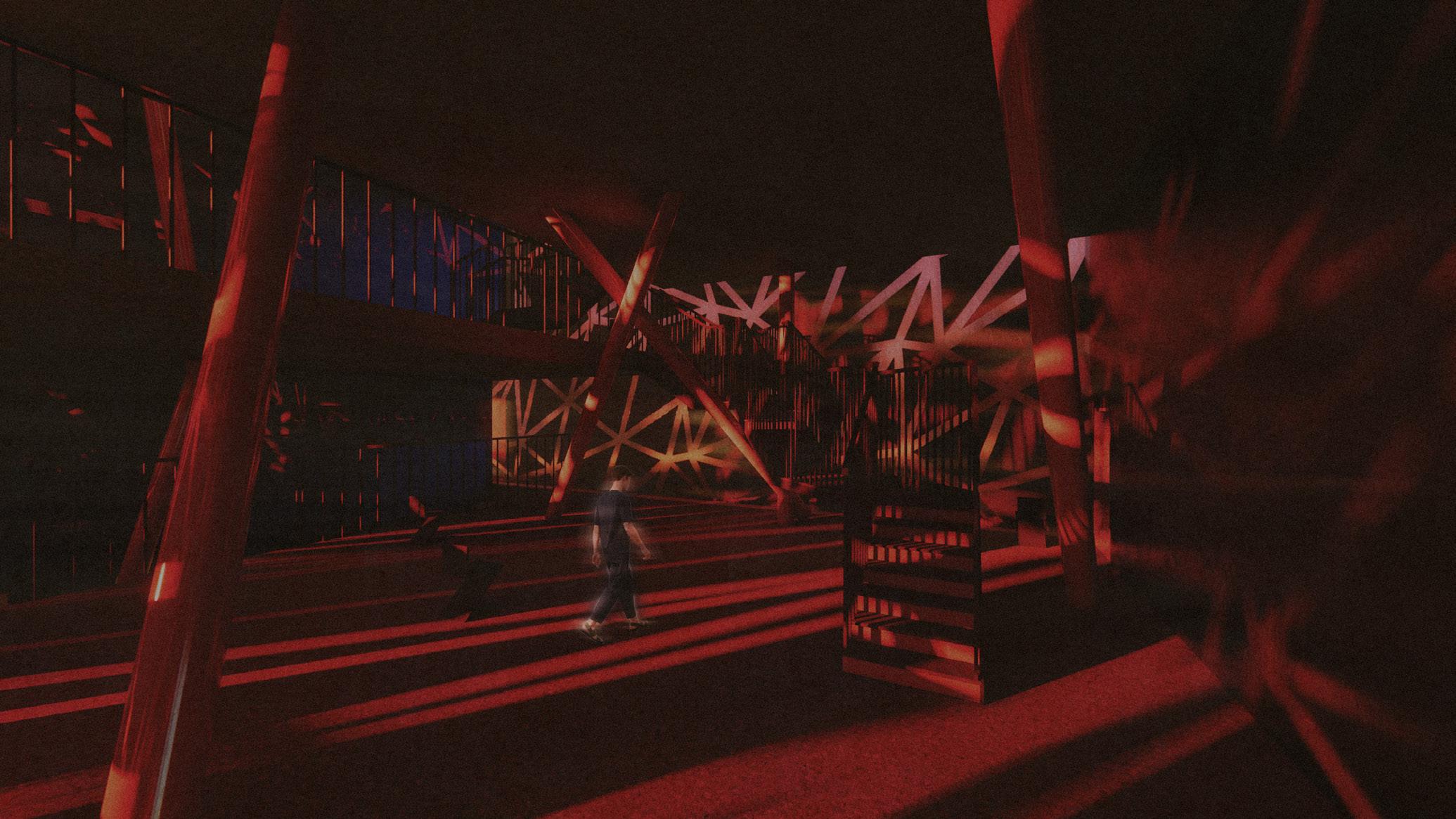
Wut - 3D Innenansicht
Anger - Interior View
Masterprojekt, 2023
MA Project, 2023
Nexus
“Nexus schafft durch die Umgestaltung von Studentenwohnheimen zu nachhaltigen und sozial integrativen Gemeinschaften einen neuen Standard. Der Entwurf fördert soziale Vernetzung und nutzt CO2-neutrale Designprinzipien sowie DFMA-Systeme, um eine innovative und lebendige Umgebung für Studierende zu schaffen.”
“Nexus redefines the concept of student housing by transforming it into sustainable and socially inclusive communities. The project promotes social interaction and well-being through thoughtfully designed communal spaces, while incorporating carbon-neutral design principles and DFMA systems to establish a progressive standard in sustainable architecture. The result is an innovative and dynamic environment that enhances the student experience.”
STUDENTENUNTERKUNFT IN MANCHESTER
SUSTAINANBLE STUDENT ACCOMODATION IN MANCHESTER
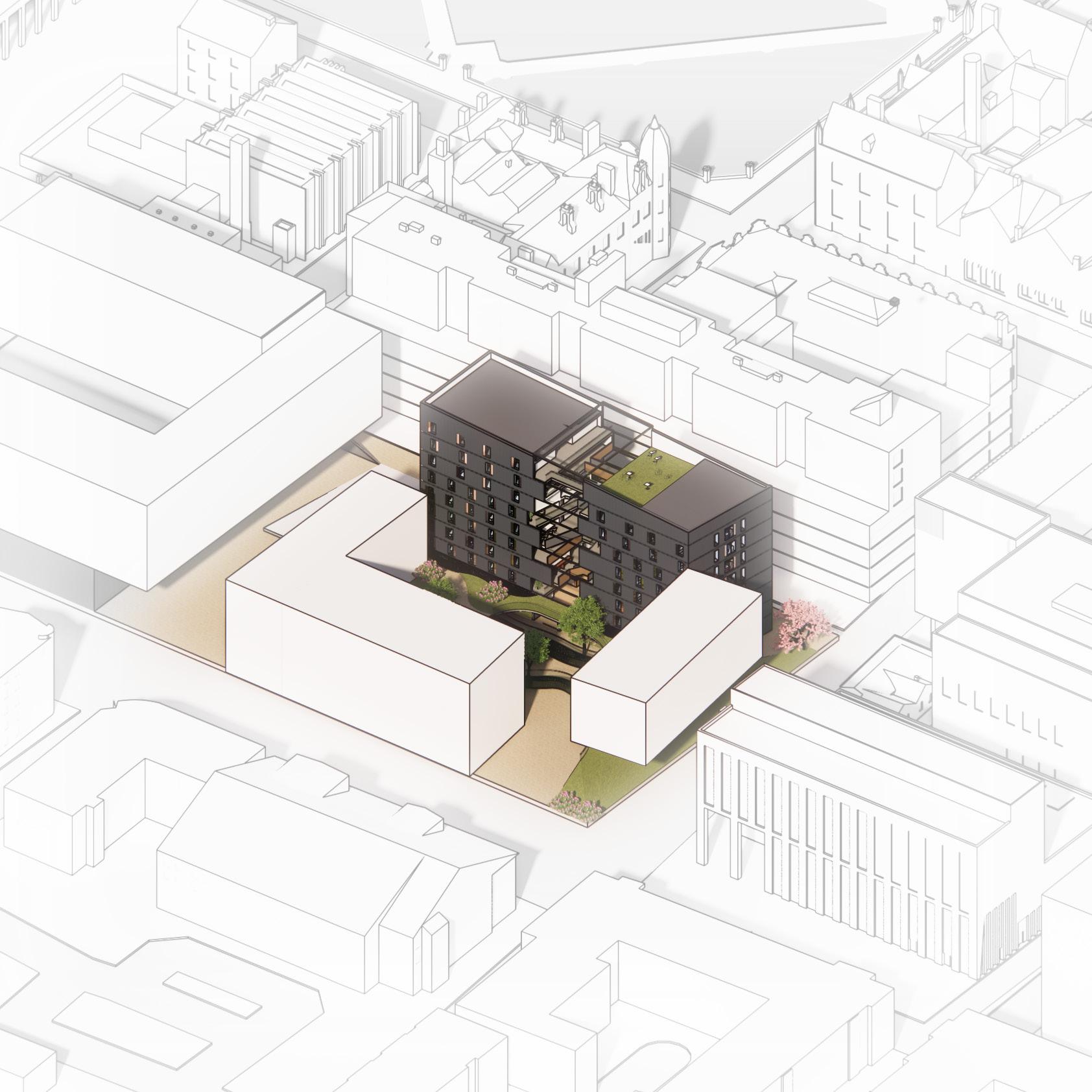
MA Project, Nexus | Student Accomodation
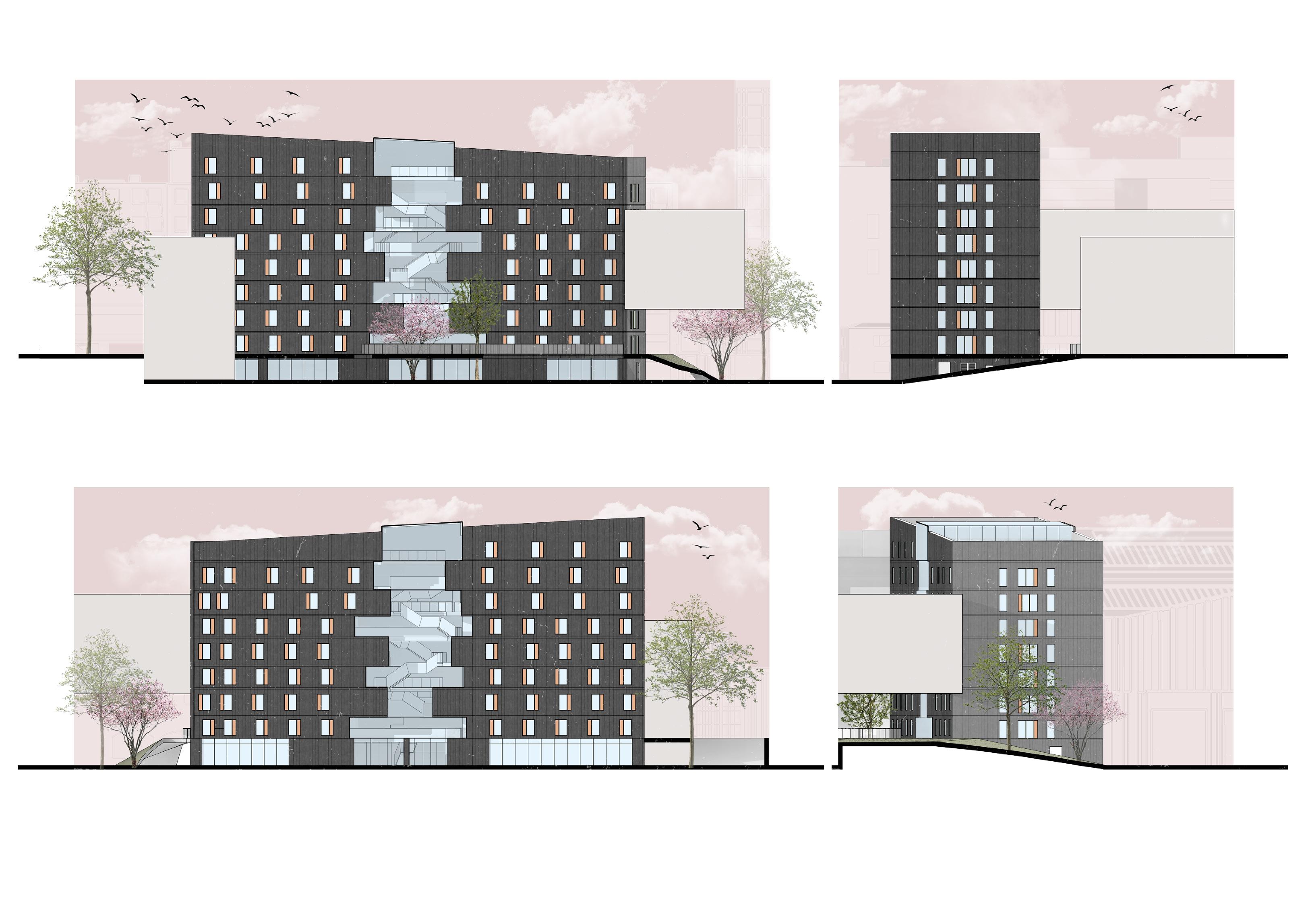
MA Project, Nexus | Student Accomodation

Masterprojekt, Nexus | Studentenunterkunft MA Project, Nexus | Student Accomodation
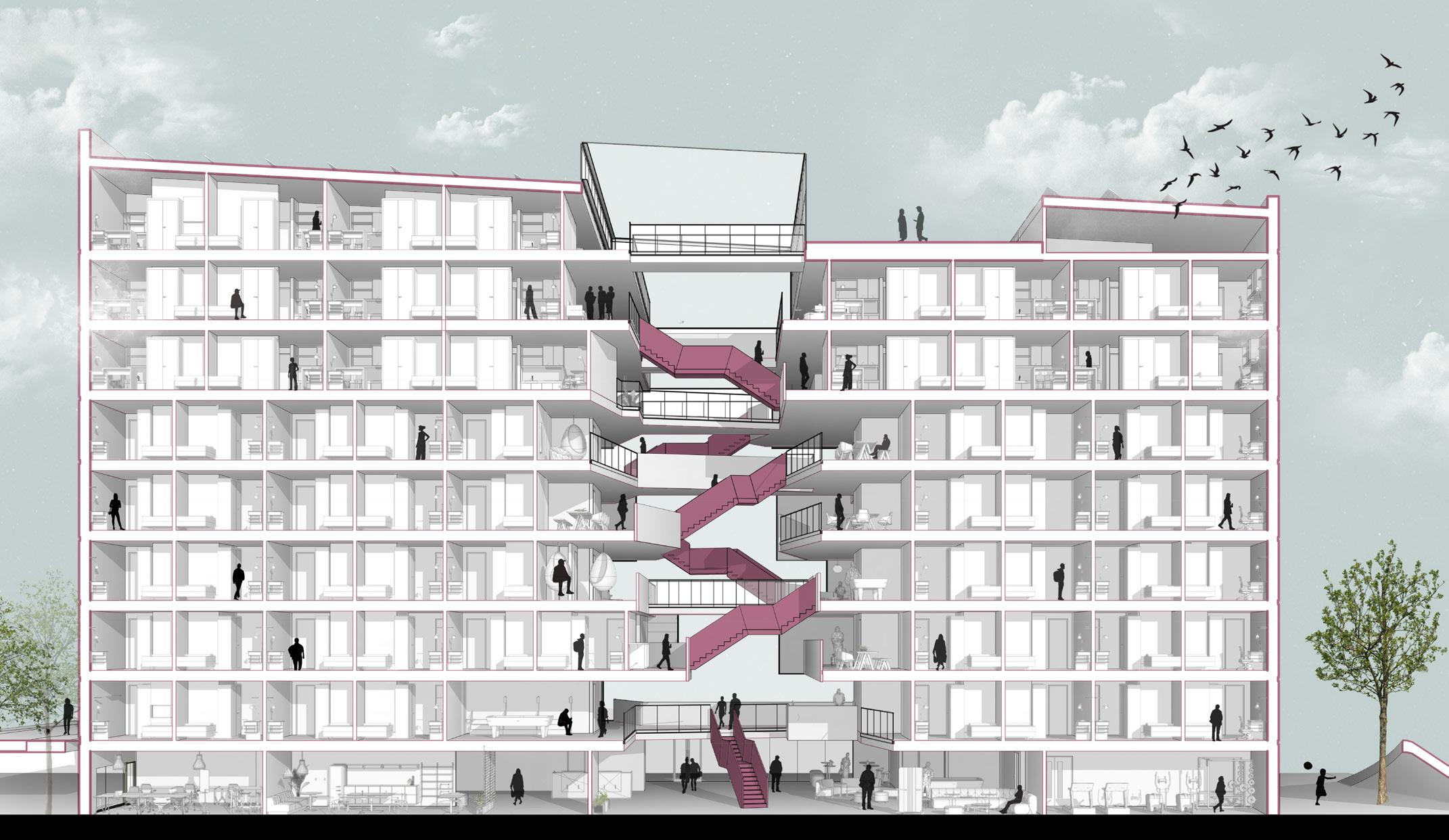
Schnittperspektive (1)
Perspective Section
Masterprojekt, Nexus | Studentenunterkunft
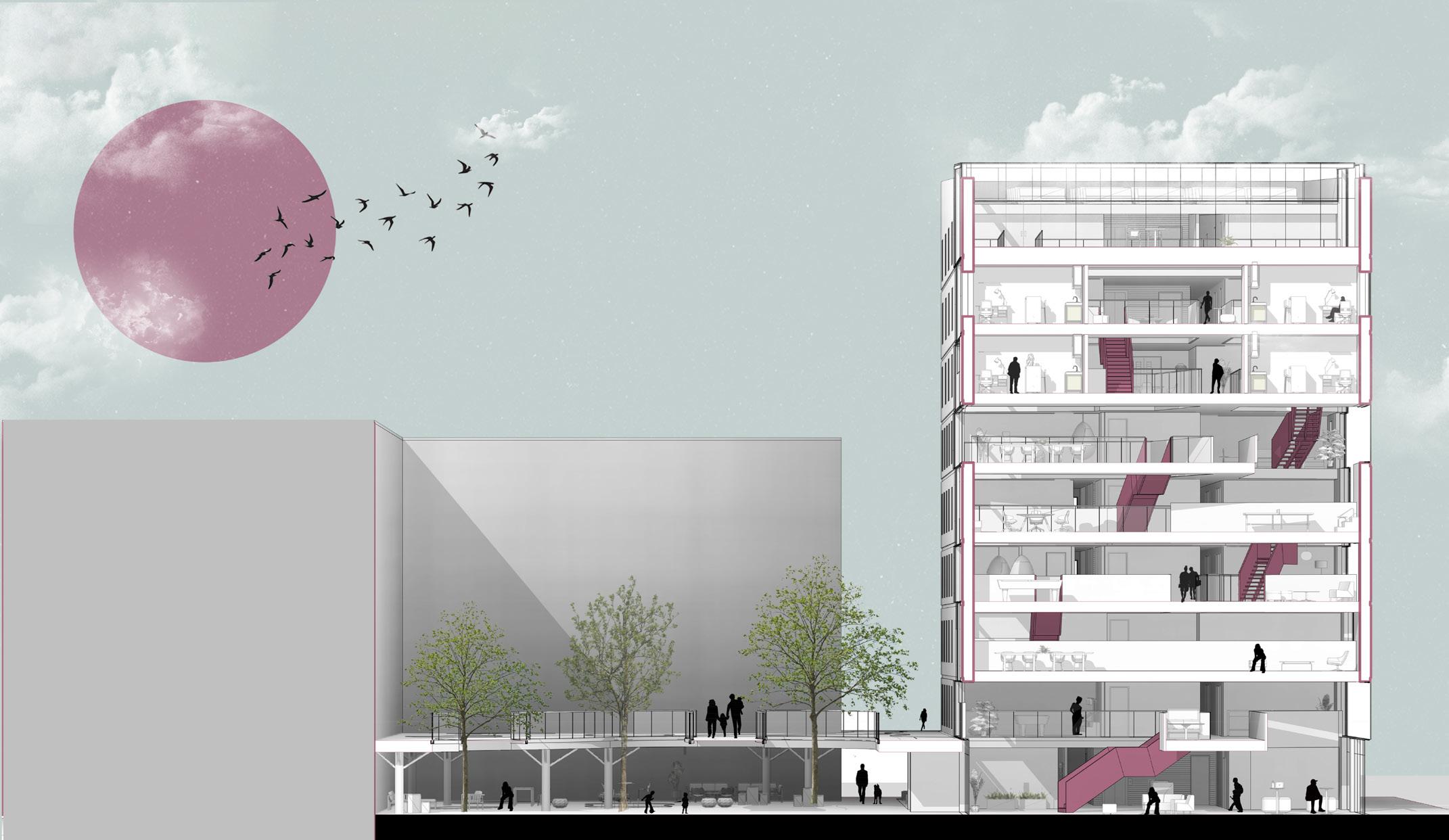
Perspective Section MA Project, Nexus | Student Accomodation
Schnittperspektive (2)
Masterprojekt, 2022
MA Project, 2022
Future Wave Centre
“The Future Wave Centre envisions the adaptive reuse of the Grade II listed Bellhouse building at Manchester Metropolitan University, transforming it into a model for sustainable design. By implementing a zero-emission strategy, the project carefully expands the existing structure while honoring and preserving its historic character.”
“Future Wave Centre beschäftigt sich mit der adaptiven Wiederverwendung des denkmalgeschützten BellhouseGebäudes an der Manchester Metropolitan University. Das Ziel ist eine Null-Emissions-Strategie, die das bestehende Gebäude erweitert und gleichzeitig seinen historischen Charakter bewahrt.”
ADAPTIVE REUSE IN MANCHESTER
ADAPTIVE WIEDERVERWENDUNG IN MANCHESTER
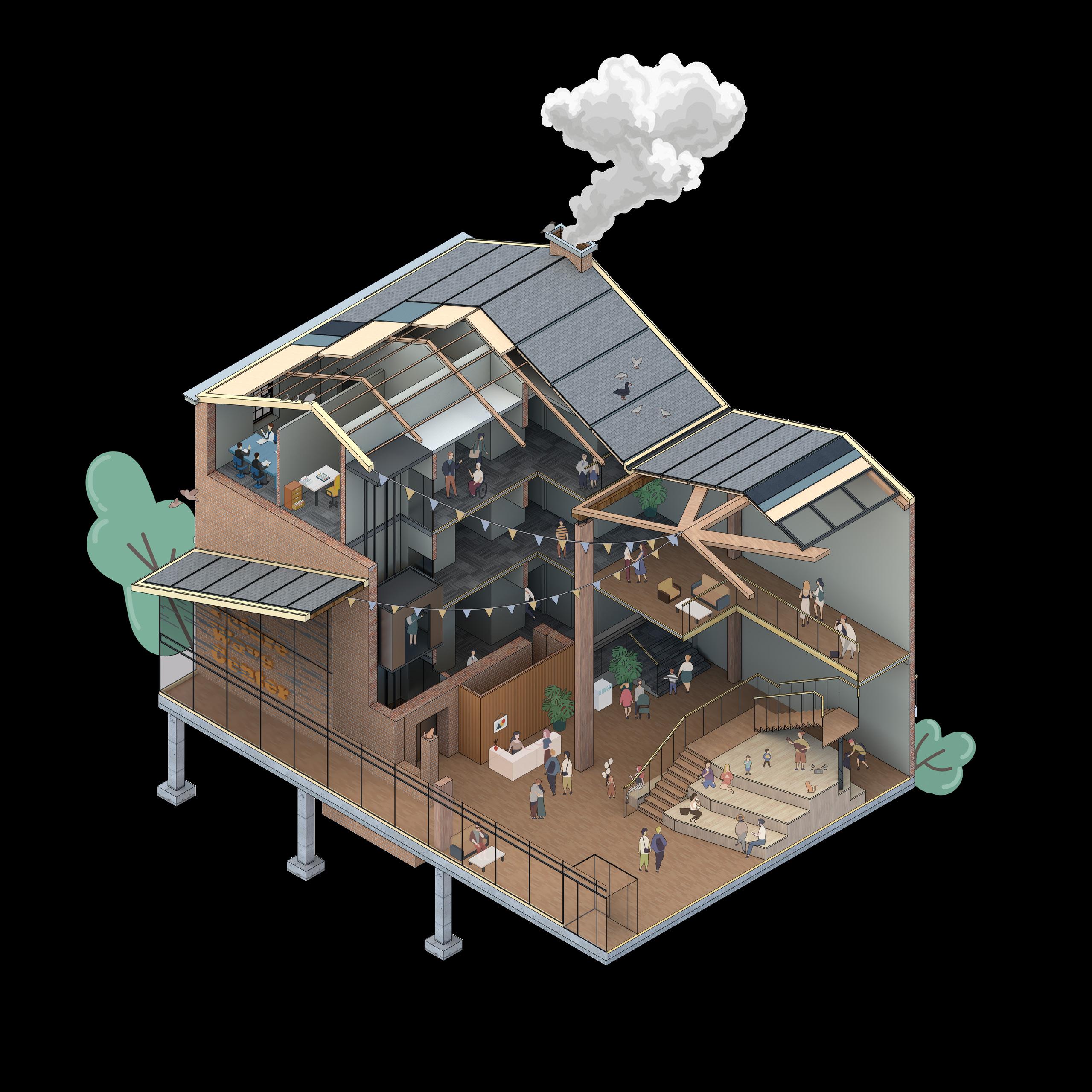
MA Project, Future Wave Centre | Adaptive Reuse
Masterprojekt, Future Wave Centre | Adaptive Wiederverwendung
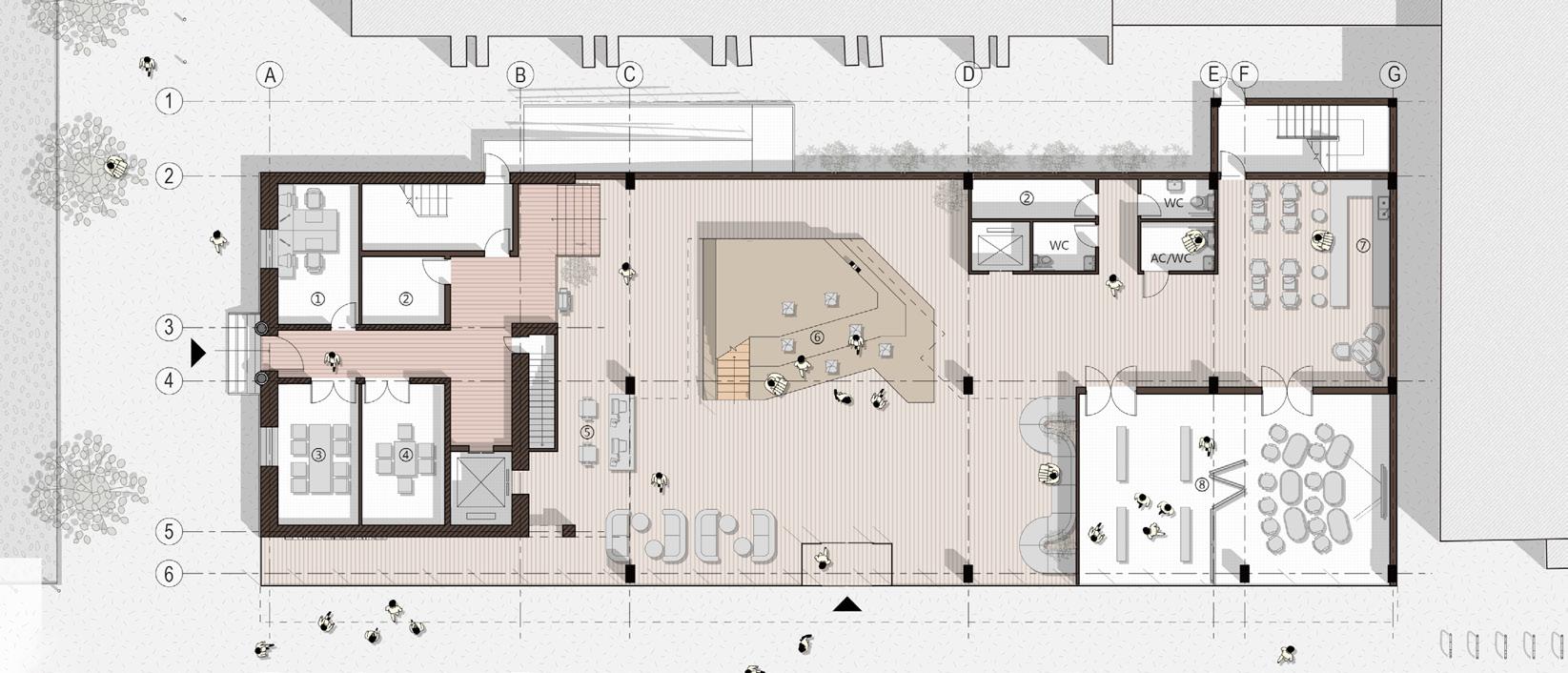
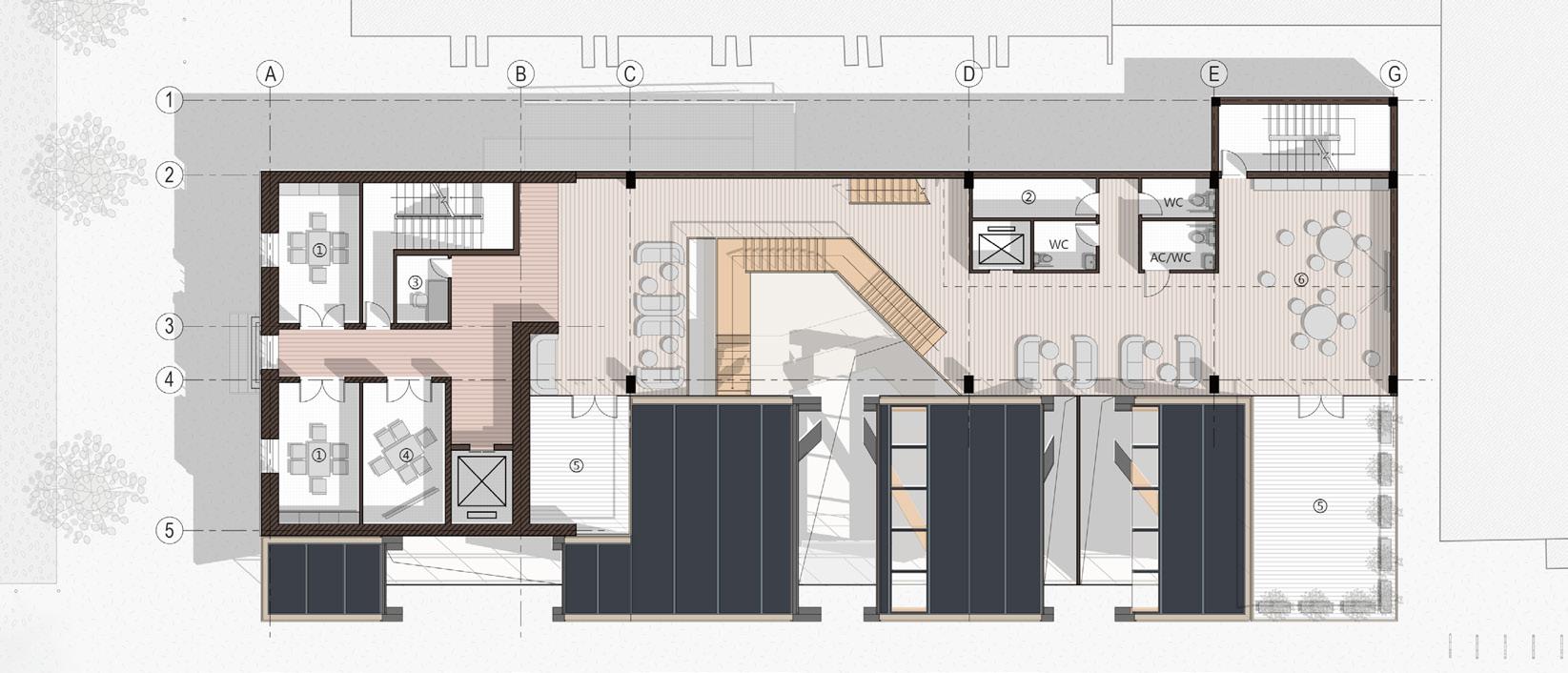
Masterprojekt, Future Wave Centre | Adaptive Wiederverwendung
MA Project, Future Wave Centre | Adaptive Reuse
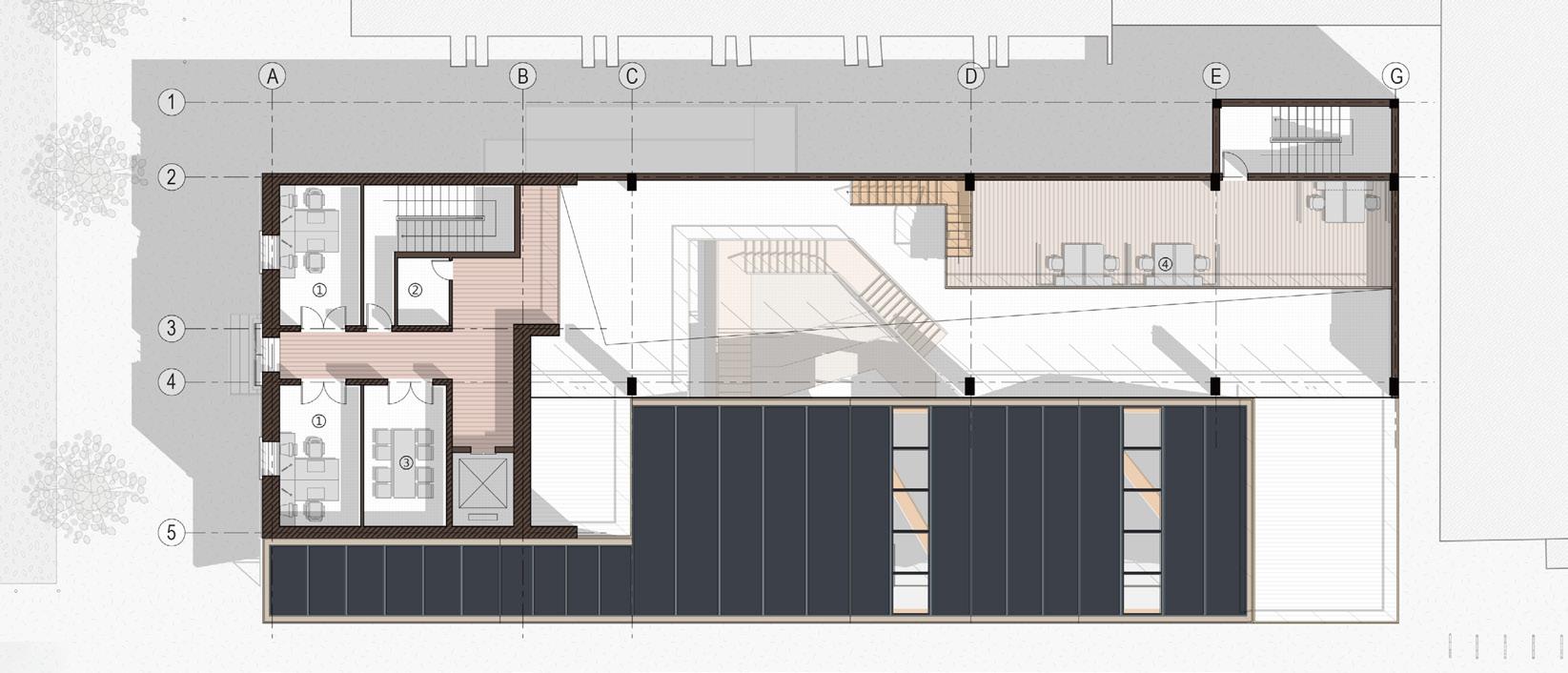
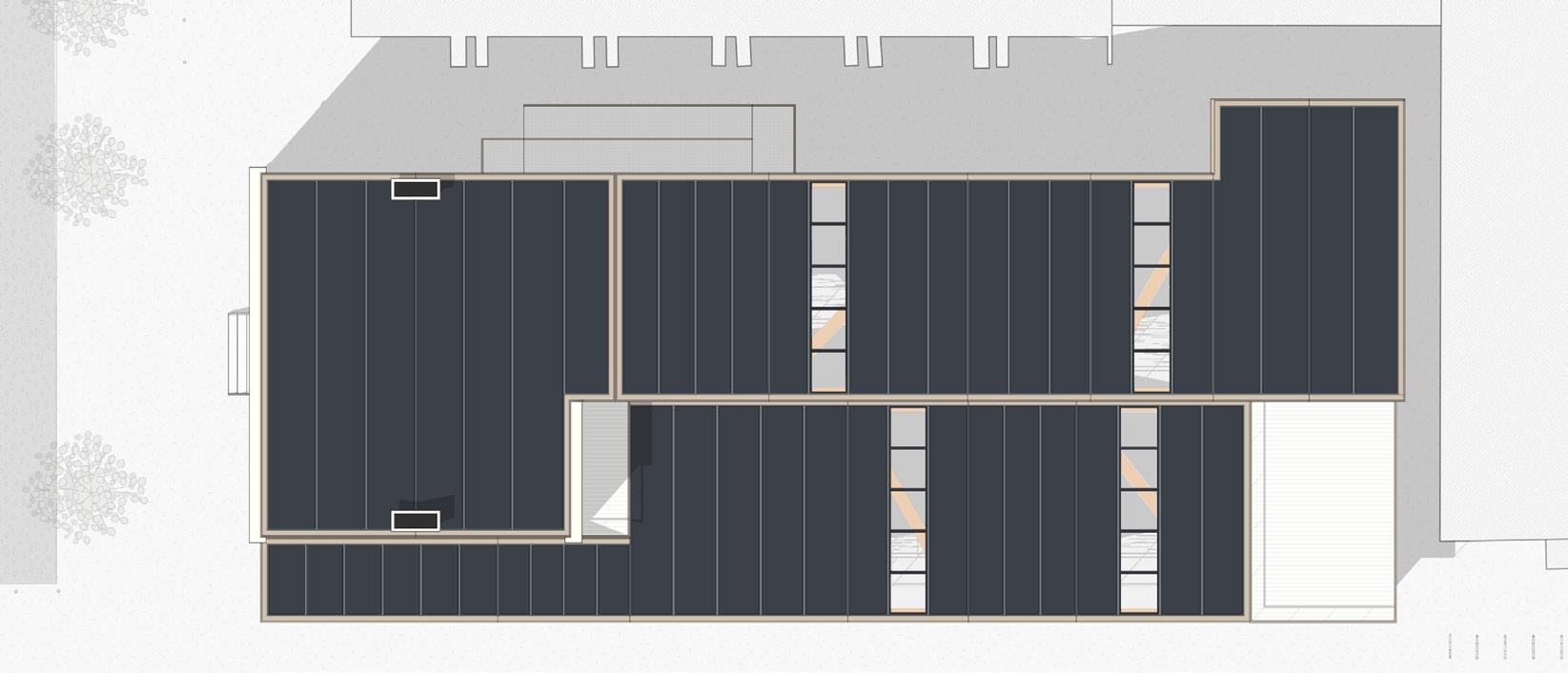
Grundriss (3) Dachplan (4)
Second Floor Plan (3) Roof Plan (4)
Masterprojekt, Future Wave Centre | Adaptive Wiederverwendung
MA Project, Future Wave Centre | Adaptive Reuse
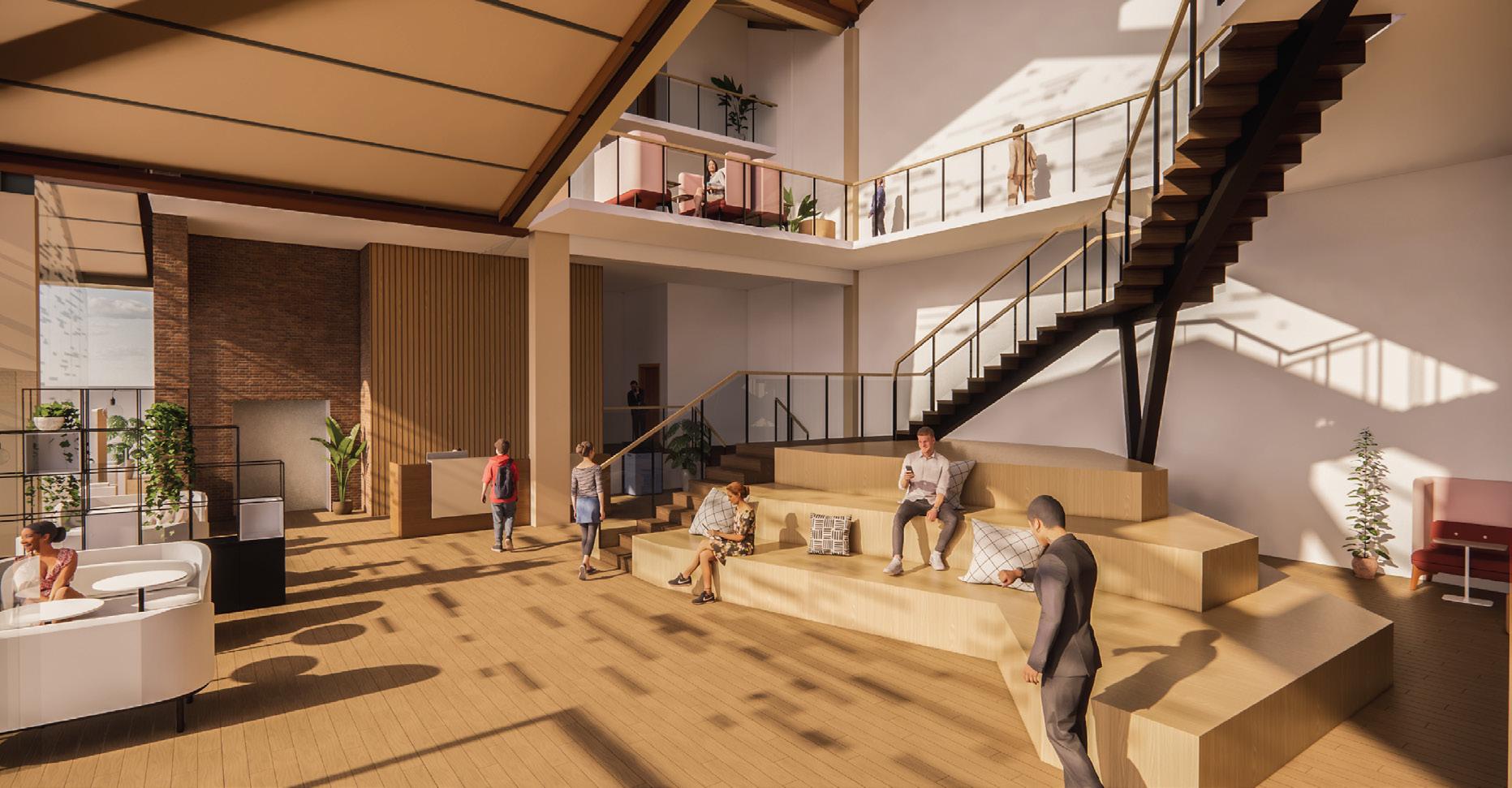
Lobby - Interior View
Masterprojekt, Future Wave Centre | Adaptive Wiederverwendung
MA Project, Future Wave Centre | Adaptive Reuse
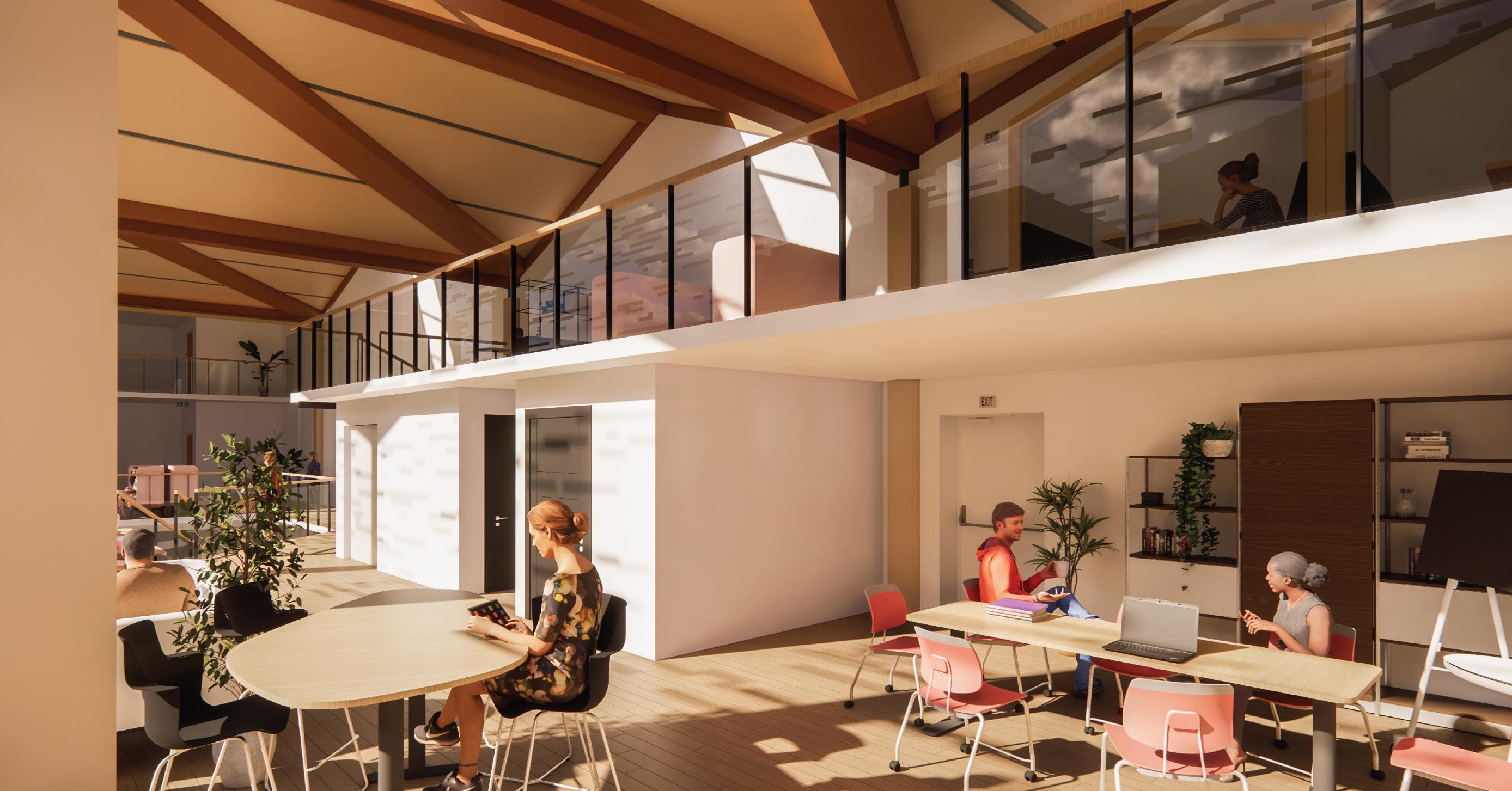
3D InnenansichtCollaborate - Interior View
BA Project, 2019
Bachelorprojekt, 2019 Just Play
“Just Play ist ein interaktives Kinderzentrum, das den Spieltrieb und die Fantasie der Kinder anregt. Mit kurvigen Wänden, variablen Höhen und Lichtinszenierungen lädt es Kinder dazu ein, den Raum aktiv zu erkunden und zu spielen.”
“Just Play is an interactive children’s center designed to spark imagination and the natural play instinct. Featuring curved walls, varying heights, and dynamic lighting, it encourages children to actively explore and engage with the space.”
KINDERZENTRUM IN LEICESTER
CHILDREN’S CENTRE IN LEICESTER
