portfolio





 Jessica Robinson
Jessica Robinson
ABOUT ME
I define myself as down to earth, adaptable and an ambitious person with a goal to exceed expectations. I have a limitless imagination and love to brainstorm ideas in collaboration to find to best solution for any obstacle. I strive to explore new software and expand my skill set to work efficiently within my projects.
technical skills
photoshop
microsoft office
contacts
Mobile number : 0423523421

Email : Jessica-Robinson01@outlook.com
LinkedIn : Jessica Robinson
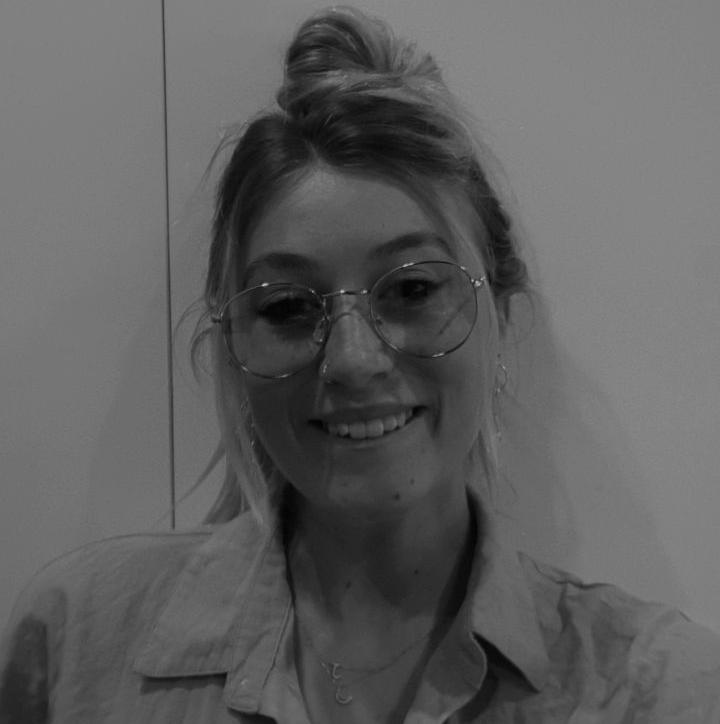

TIMELINE
2001 Birth
2019
2020
Graduated school (yr 12 ) Started my first design course
soft skills
– Emotionally Intelligent
– Interpersonal
2020 - 2023
Studying Interior design period
Jessica Watson
Revit indesign
pages 4 -7
Temporary design


pages 8 - 11
retail design
pages 12 - 15
workplace design
pages 16 - 17
residential design

contents
contents
This project is focused on creating a disruption within a space. The chosen disruption is a temporary gymnasium which consists of 4 components of equipment which is used to workout. The disruption is located in Darling exchange library, the design is intended to cause contrast to the location causing a larger interference.


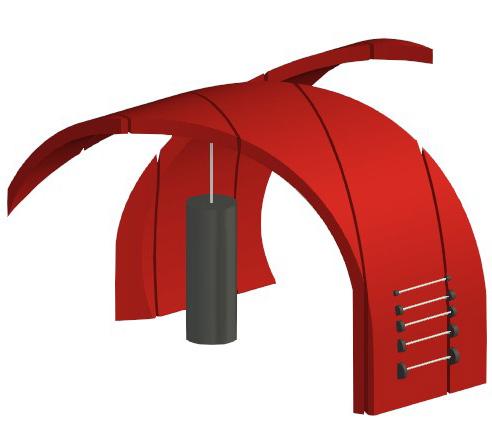
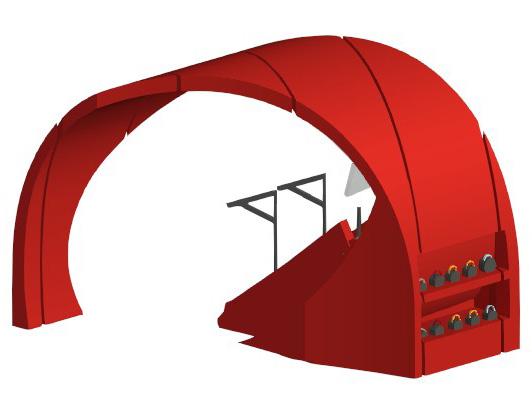



software used




• Revit
• Enscape
• Photoshop
muscle mania
TEMPORARY DESIGN-2022
0423523421 Jessica-Robinson01@outlook.com
project summary
Jessica Watson
Component .4
Component .3
Component .2
Component .1
Starting this disruption, the thought of movement through exercising was being calculated.


Contemplating rhythm, repetition and balance I started formulating a ribbon type form that I started to convert into functional system.
















0423523421 Jessica-Robinson01@outlook.com



H = 3.5m
ELEVATION ISOMETRIC
L = 16.5m
W = 4.5m
SQUARE METERS = 74.250
project summary
The Jero Store project was focused on creating an embracive experience for the customer. The Brand Identity was built around their bespoke products. The store is made up of 2 levels, ground level being product sale and level 1 being a cafe and a unique customer workshop. The character of the store is expressed through the forms mincing the individuality of the products
software used


• Revit



• Enscape
• Photoshop
Jero Store
RETAIL DESIGN-2022
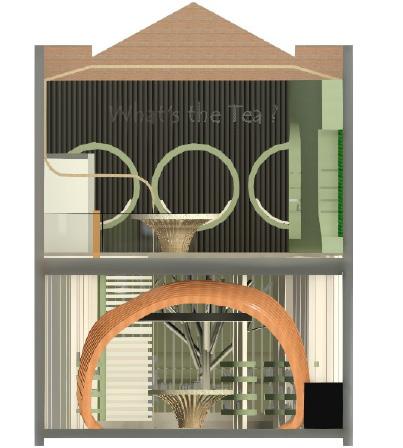
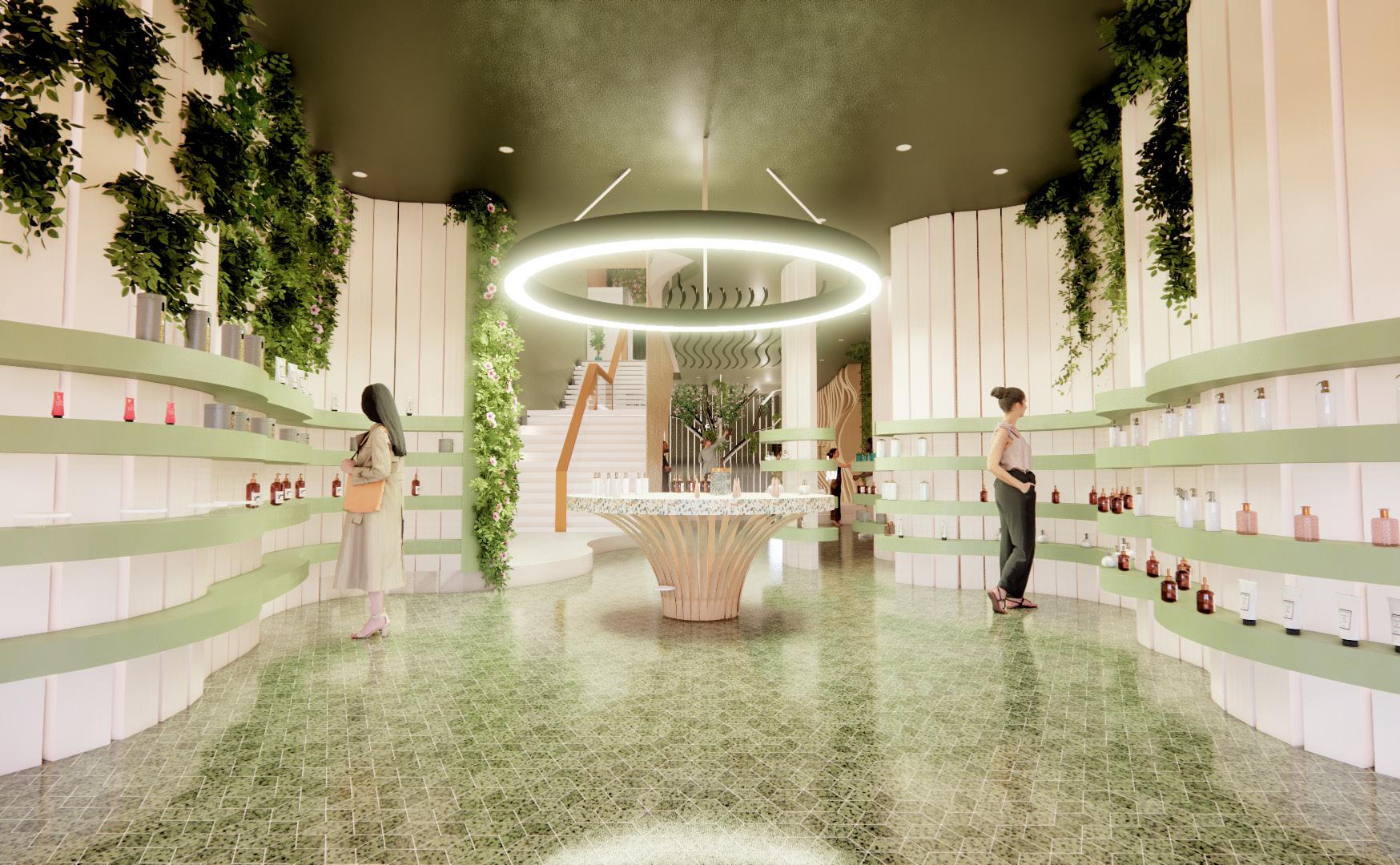
0423523421 Jessica-Robinson01@outlook.com
Jessica Watson
GROUND FLOOR
LEVEL 1
PRODUCT BRANDING




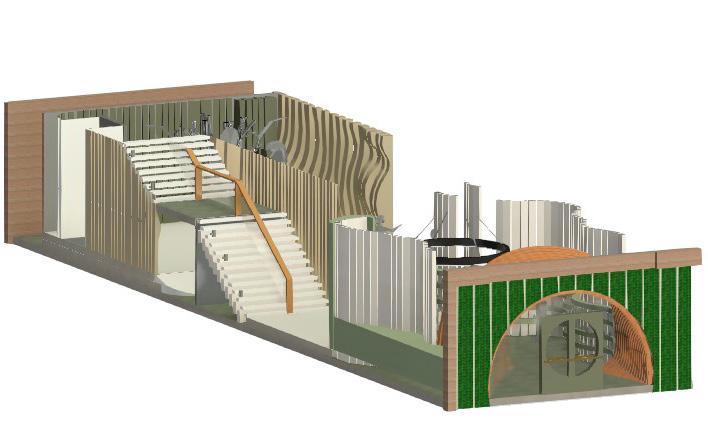
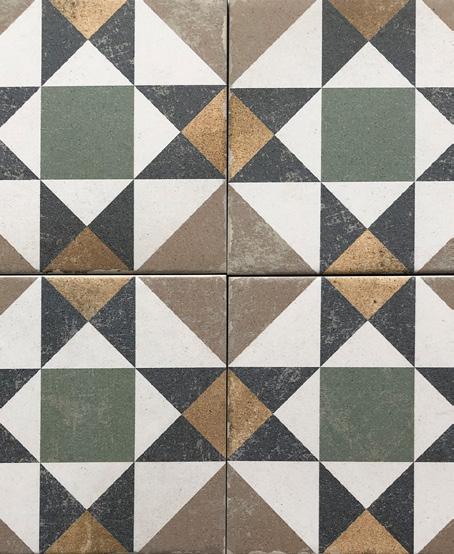
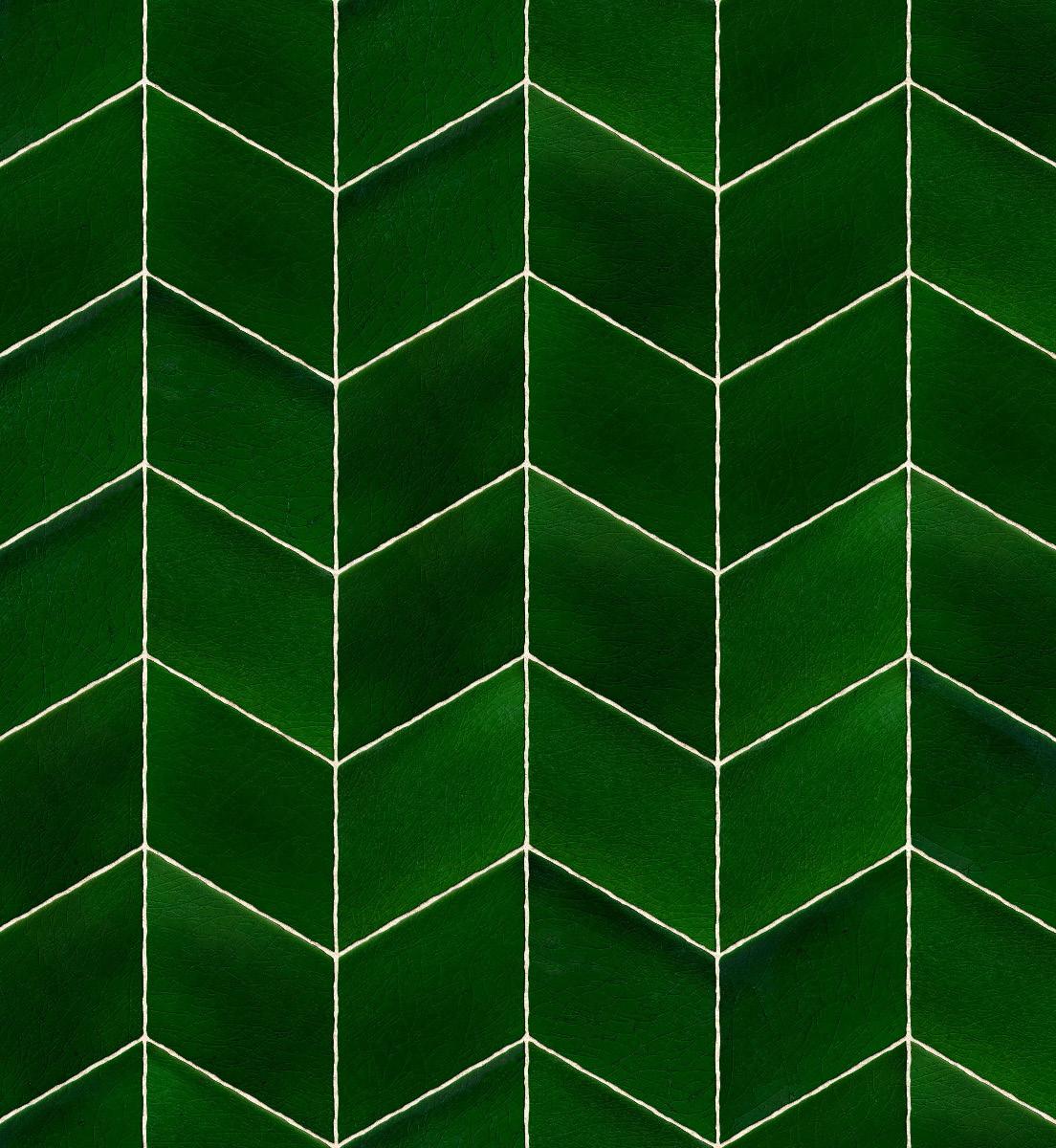





 1. TERRAZZO FLOOR TILE
2. TIMBER CLADDING
3. TIMBER FLOORING
4. EXPOSED BRICK
5. SAGE GREEN - WALL FINISH
6. CERAMIC FLOOR TILE
7. CERAMIC WALL TILE
1. TERRAZZO FLOOR TILE
2. TIMBER CLADDING
3. TIMBER FLOORING
4. EXPOSED BRICK
5. SAGE GREEN - WALL FINISH
6. CERAMIC FLOOR TILE
7. CERAMIC WALL TILE
8 1 2 3 4 6 5 7
8. TERRAZZO TABLE TOP




UP DN 1310 3953 5391 2874 10447 1275 EXIT EXIT EXIT EXIT EXIT STUDIO AREA187,19m2 STAFF EX, BEAM OVER EX, BEAM OVER CHANGE ROOM EX, BEAM OVER EX, BEAM OVER EX, BEAM OVER 5923 7110 2686 EL 10000 8900 3423 1680 1600 1337 1190 1168 PFE SD SD SD SD SD EXIT EXIT EXIT EXIT EXIT DL DANCE STUDIO 2 DANCE STUDIO 3 WAITING AREA DRESSING ROOM STAFF Scale: Project number 01 Jessica Robinson Jessica Robinson Michele Michael Floor Plans 101 Completed Drawing Information Drawing Status Drawing Name 1 : 100 1 : 100 01 Ground Floor 1 1 : 100 02 First Floor 2 No.DescriptionDate Crown Street 656 -658 DOOR NOT IN USE SECURITY ROLLER DOOR RL 01 Ground Floor 35.645 RL Ground Rear 35.410 Drawing Information AM 1 : 50 Front Elevation 1 1 : 50 Back Elevation 2 FIXED FC PANEL UP DN 1310 3953 5391 2874 10447 1275 EXIT EXIT EXIT EXIT EXIT STUDIO AREA187,19m2 STAFF EX, BEAM OVER EX, BEAM OVER CHANGE ROOM EX, BEAM OVER EX, BEAM OVER EX, BEAM OVER 5923 7110 2686 EL 10000 8900 3423 1680 1600 1337 1190 1168 PFE SD SD SD SD SD EXIT EXIT EXIT EXIT EXIT DL DANCE STUDIO 2 DANCE STUDIO 3 WAITING AREA DRESSING ROOM STAFF STORAGE Scale: Checked by Drawn by Project number 01 Jessica Robinson Jessica Robinson Michele Michael Floor Plans 101 Designer Completed Drawing: Drawing Information Adress: Ground and level 1 Floor plans Apartment Project Michele Michael Client: Project Name: 656-658 Crown Street, Surry Hills Drawing Status Drawing Name 1 : 100 6/09/2022 10:08:36 AM 1 : 100 01 Ground Floor 1 1 : 100 02 First Floor 2 No.DescriptionDate Crown Street 656 -658 DOOR NOT IN USE SECURITY ROLLER DOOR Checked by Drawn by Project number 01 Jessica Robinson Jessica Robinson Michele Michael Elevations 103 Designer Completed Drawing: Drawing Information Adress: Front and Back Elevations Apartment Project Michele Michael Client: Project Name: 656-658 Crown Street, Surry Hills Drawing Status Drawing Name 1 : 50 Front Elevation 1 1 : 50 Back Elevation 2 FIXED FC PANEL
GROUND FLOOR
LEVEL 1 1 : 100 02 First Floor 1
RCP LEVEL 1
ELEVATION
ELEVATION
EXISTING
EXISTING
EXISTING
FRONT
BACK
EXISTING CONDITIONS
This shelving system is presented as a grand gesture to the visitors. The generous scale offers a wide variety of base produces enabling the customers to have a broad spectrum of choice when making their bespoke product.

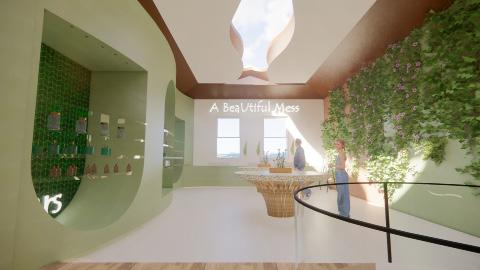

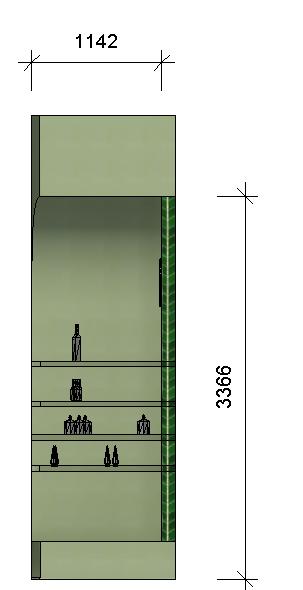
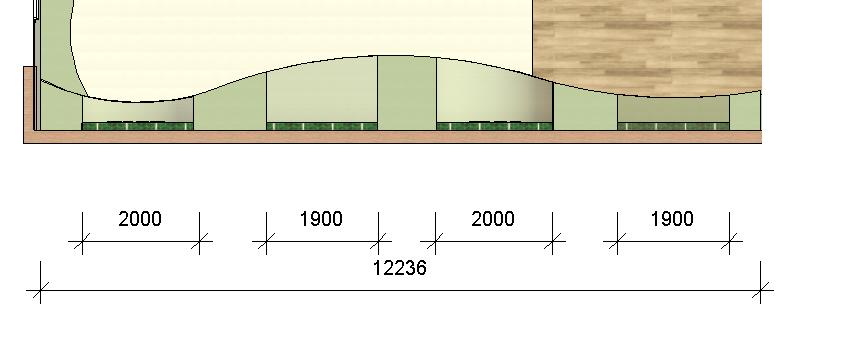
LEVEL 1 ELEVATION SECTION PLAN VIEW 2 2 SHELVING SYSTEM DETAIL





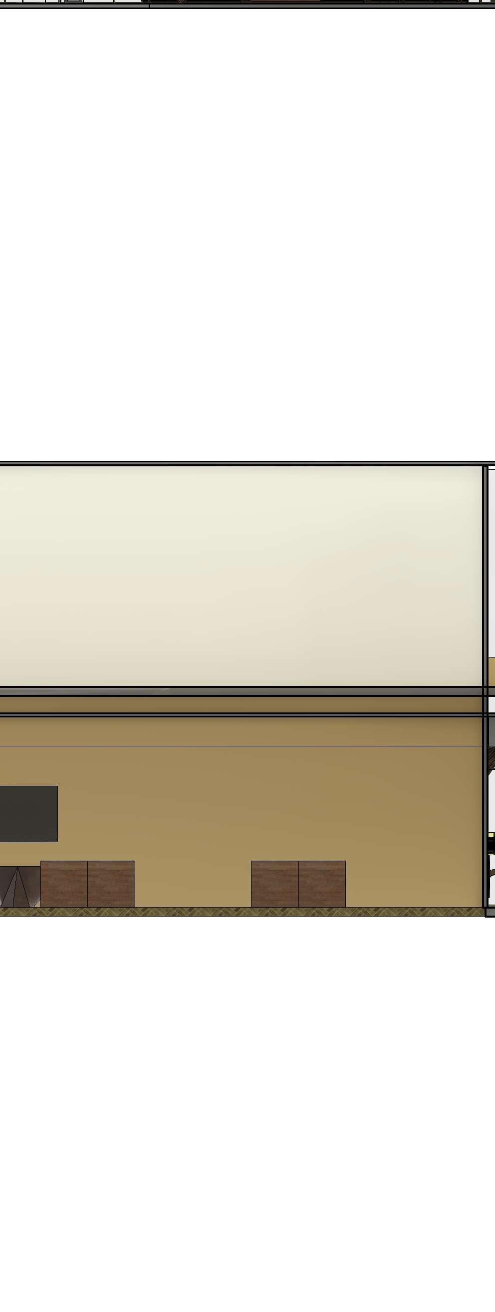
















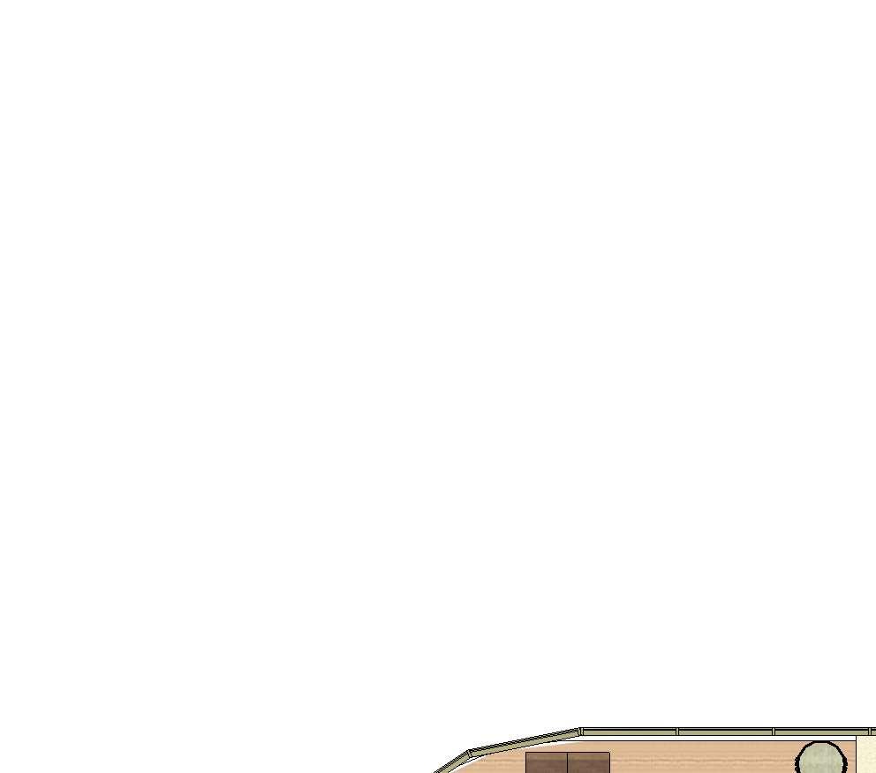
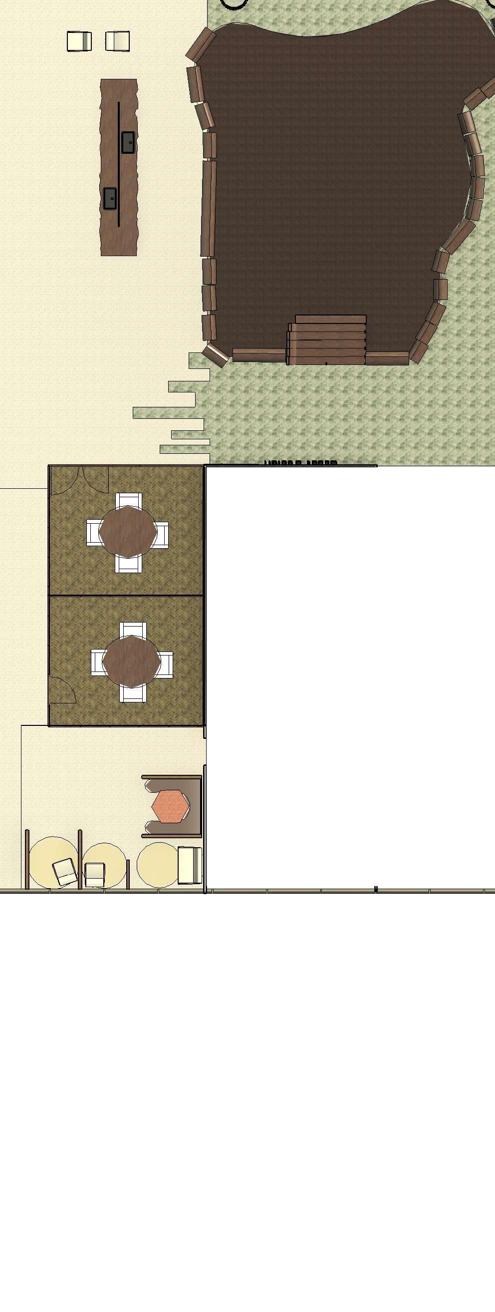
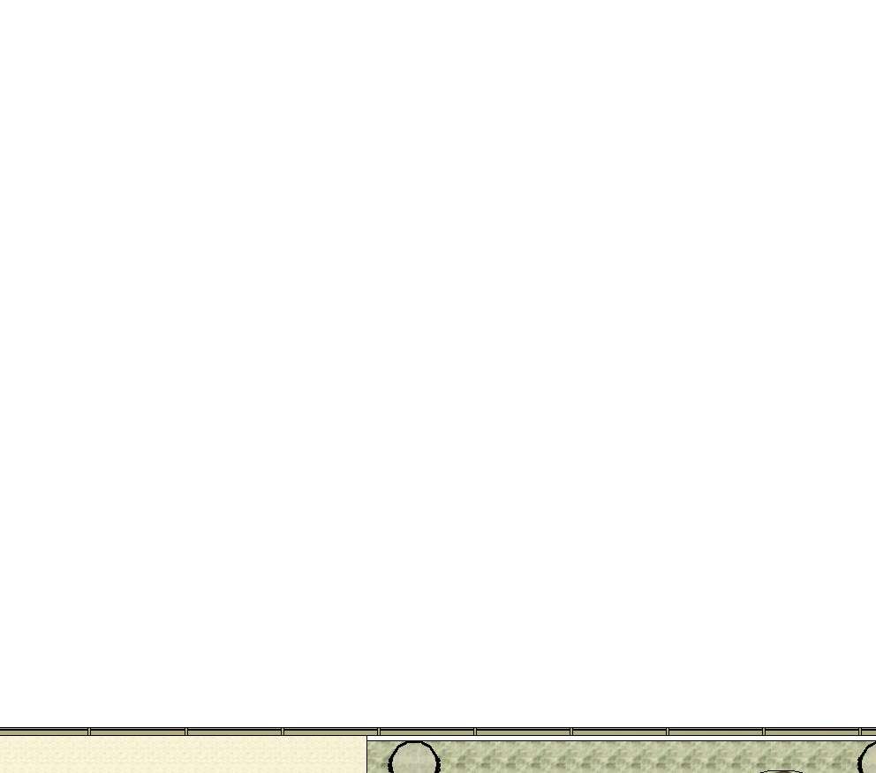
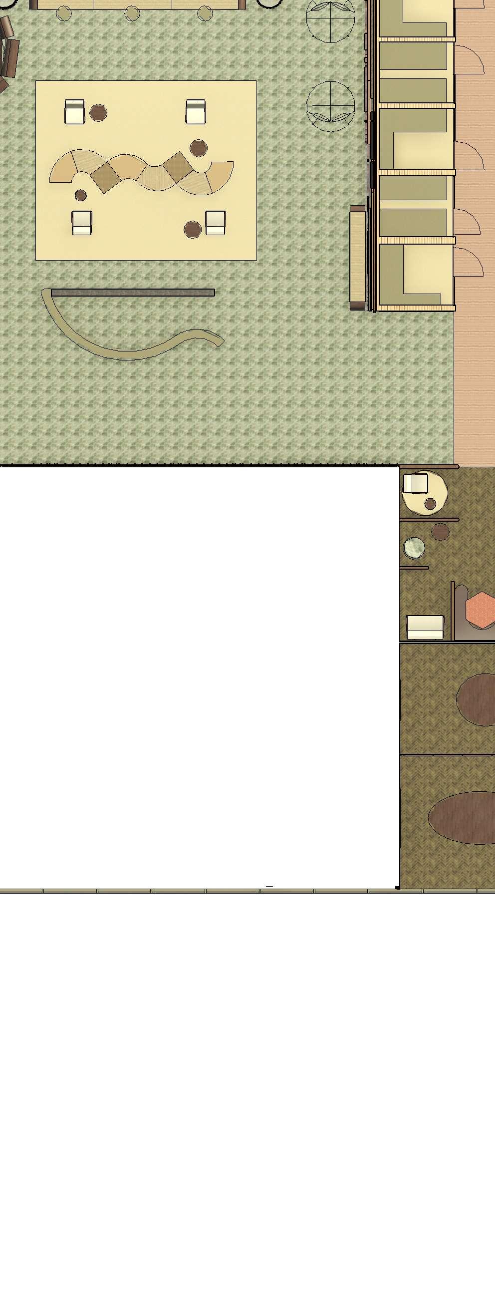

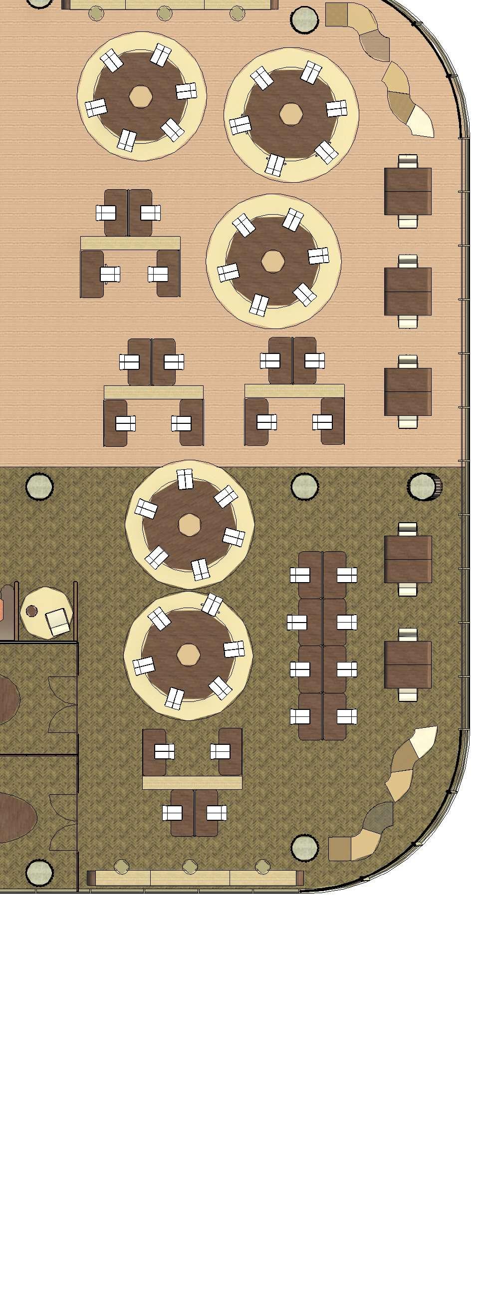



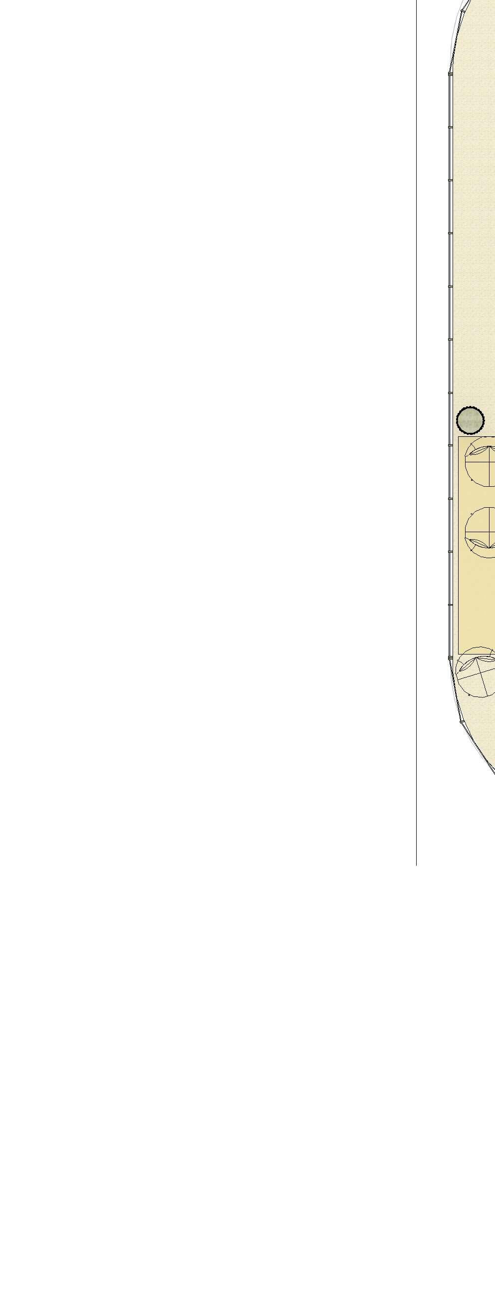

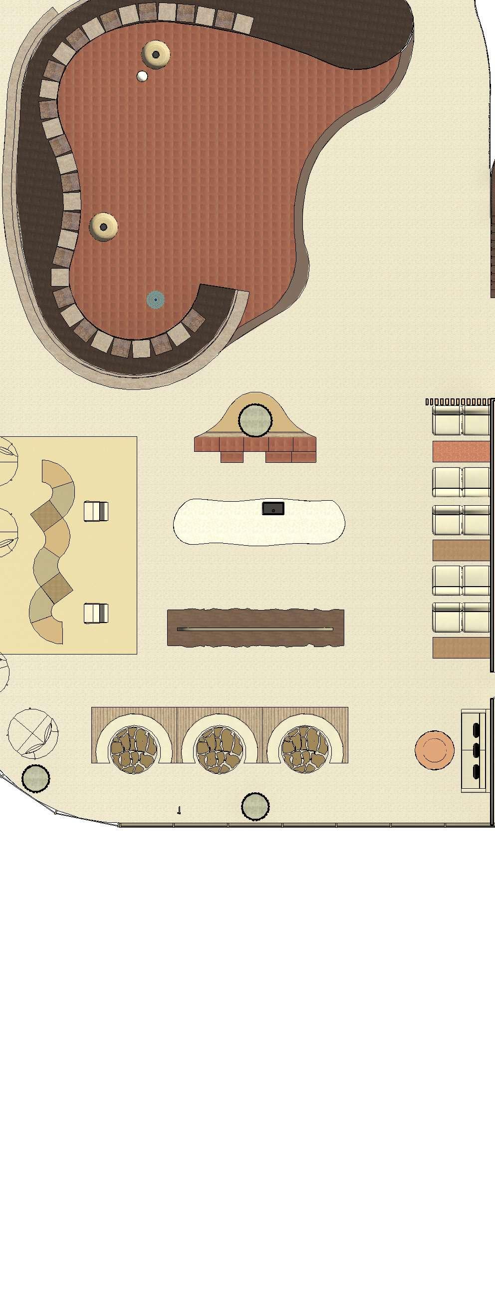

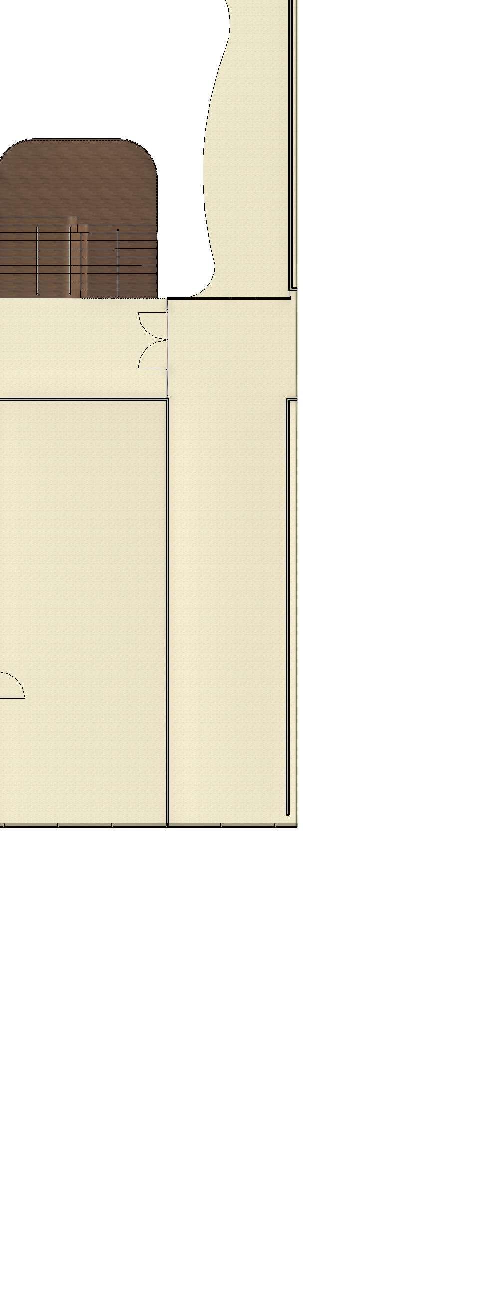
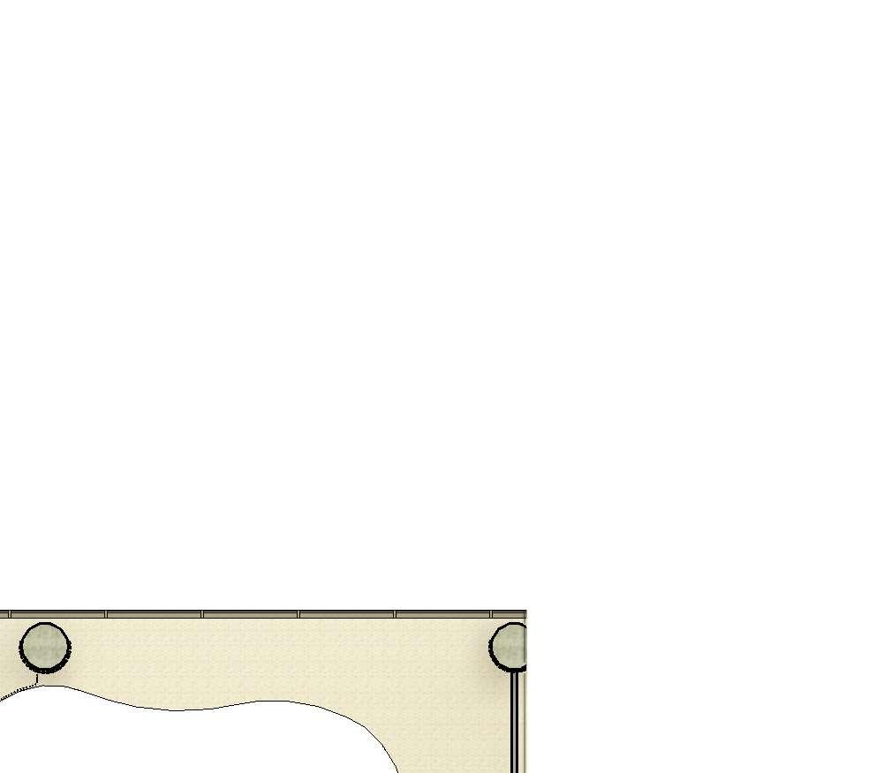
0423523421 Jessica-Robinson01@outlook.com workplace WORKPLACE FUTURES-2022 The project brief was to create an immersive interior design firm. Given levels 28 and 29 of the high rise building 1 Denison street North Sydney, the project has Japanese inspired elements embracing the principles of oneness. project summary Jessica Watson 8790 Mezz 1750 2 A 013 Level Level 1 A 013 8790 Checked Drawn Date: Project Designer Drawing: Unnamed Project Owner Owner Unnamed No.DescriptionDate • Revit • Enscape • Photoshop software usedChecked by Drawn by Date: Project number Designer Drawing: Unnamed Project Name Owner Owner Unnamed No.DescriptionDate 1 A 011CROSS SECTION LONGITUDINAL SECTION FLOOR PLAN - LEVEL 28 FLOOR PLAN - LEVEL 29
VERTICLE CIRCULATION



The appearnace of the verticle circulation between levels 28 and 29 is a key highlight to the concept. As the forms portray movement and acts as a guide between both levels. This formula of streaming movements has been demonstrated throughout the workspace, such as prioritising having collective workpoints. Considering the occupation of the clients firm, the floorplan has been set with the intention of displaying conntectivity.




1600mm 1900mm 3500mm
1240mm
1240mm
5400mm
MATERIALS


The aesthetic of the space was characterized by an emphasis on simplicity, authenticity, and organic materials. As the client suggested a earthy environment, the concluded design had a sense of warmth and connection to the natural environment , as it included handcrafted elements, such as handmade pottery, hand-carved timber furniture and woven textile. Taking into consideration the existing space, the design maximized the use of the envelope, as the concrete columns were used for green walls and the minimization of wall use to project as much natural light as possible.

1. Matt Rectified Porcelain Tile



2. ceramic tiles -flooring

3. ceramic tiles flooring
4. timber logs - seating and wall elements




5. rug texture






6. carpet


7. table top finish




0423523421 Jessica-Robinson01@outlook.com
1 2 3 6 7Scale: Checked by Drawn by Date: Project number xxx xxx xxx xxx xxx Designer xxx Drawing: 1 : 200 24/11/2022 10:26:40 PM Unnamed Project Name Owner Owner Unnamed No.DescriptionDate 5
RCP PLAN - LEVEL 28
FURNITURE PLAN - LEVEL 29
FURNITURE PLAN - LEVEL 28
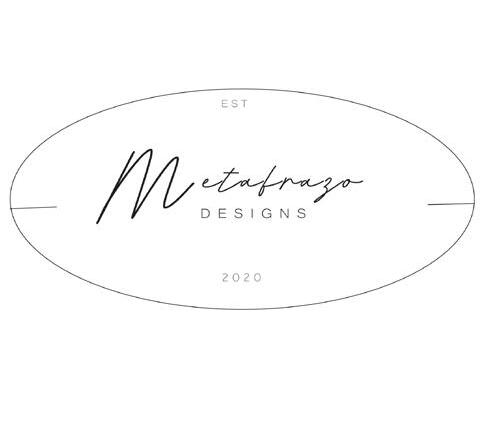



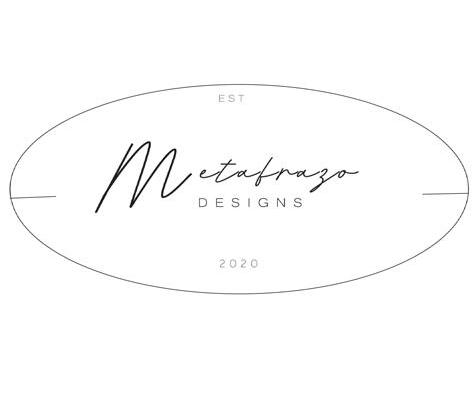
9960 9000 9000 9000 9000 9000 9000 11760 75720 30720 7260 9900 6300 7260 FL-204 SG-135A T28.03 T28.08 T28.05 Electrical SwitchRoom2 (Tenant) Electrical SwitchRoom1 (House) Goodslift Lobby CommsICN-01 Mechanical Riser StairStair02 01 MaleWC FemaleWC Mechanical Riser HYD Stair Press Mechanical Riser Mechanical Smoke Exhaust CommsICN-02 HighRiseLift Lobby HighRiseHighRise Stair Press Comms ICN-03 Accessible WC GoodsLift Mechanical Riser Mechanical Riser Mech Pipes HYD 6 HYD FHR Corridor Site Boundary Site Boundary Site Boundary FFL. 172.430 FFL. 172.430 SSL. 172.430 SSL. 172.430 SSL. 172.350 SSL. 172.350 SSL. 172.350 05 BCDEF 02 03 04 GH 2 3 4 5 B C D E F G 9960 9000 9000 9000 9000 9000 -1 B -1 Goods lift Comms 2598 -2 SCALE (@ A1) CHECKED BY TITLE PROJECT NUMBER CLIENT PROJECT DRAWING NUMBER REV DRAWN BY DATE STATUS ADRESS 100 26/03/2023 4:50:13 PM Level 28 Furniture Floor Plan Workplace Design Michele Michael Michele Michael A - 3 Jessica Robinson 03/13/23 RevDescriptionDate Finished 1 Denison Street, North Sydney RECEPTION WAITING AREA INTERIOR ATRIUM (STAIR VOID) TEA BAR SAMPLE WORKSHOP PHONE BOOTHS PHONE BOOTHS MEETING ROOM MEETING ROOM 1 MEETING ROOM 2 MEETING ROOM OFFICE 1 OFFICE OFFICE 3 QUIET ROOMS UP Site Boundary INTERIOR ATRIUM (STAIR VOID) BREAKOUT AREA KITCHEN LOUNGE AREA DOWN 1384 Sunken Breakout Area Plant Bed with intergrated seating Dining Table Custom bench seating with center glass/marble tables Intergrated bench seating arounf structural column CHECKED BY TITLE CLIENT PROJECT DATE STATUS ADRESS Michele Michael Michele Michael 26/3/23 RevDescriptionDate 1 Denison Street, North Sydney Finished 1 2 3 4 5 A B C D E F G CL-1 CL-2 CL-2 CL-2 CL-2 CL-3 CL-3 CL-2 Timber Cladding Finish Metal Mesh Finish Metal Mesh Finish Tan Paint Finish White Paint Finish Timber Cladding around structural columns Exposed level 29 flooring SCALE (@ A1) CHECKED BY TITLE PROJECT NUMBER CLIENT PROJECT DRAWING NUMBER REV DRAWN BY DATE STATUS ADRESS 1 100 26/03/2023 4:43:14 PM 28 - RCP Workplace Design Michele Michael Michele Michael A - 4 Jessica Robinson 26/3/23 RevDescriptionDate 2700mm -Dropped Ceiling -Plaster Board CL-2 CL-1 3250mm -Level 28 Ceiling level CL-3 2173mm -Bulk head -over table 1 Denison Street, North Sydney Finished FL-1 FL-2 FL-3 Down lights Spot Lights Pendants FL-1 FL-2 FL-3
1 2 3 4 5 A B C D E F -1 Dropped Ceiling -Timber Cladding LF -2Large Pendant LF -2 -Small Pendant LF -1 LF -2 LF -3 Down Light Pendants Spot Lights LF -1 LF -3 Steel Ceiling Element CHECKED BY TITLE CLIENT PROJECT DATE STATUS ADRESS 29 - RCP Workplace Design Michele Michael Checker 03/14/23 RevDescriptionDate 1 2 3 4 5 A B C D E F G Dropped Ceiling -Timber Cladding LF -2Large Pendant LF -2 -Small Pendant LF -1 LF -2 LF -3 Down Light Pendants Spot Lights LF -1 LF -3 Steel Ceiling Element SCALE (@ A1) CHECKED BY TITLE PROJECT NUMBER CLIENT PROJECT DRAWING NUMBER REV DRAWN BY DATE STATUS ADRESS 100 26/03/2023 4:43:51 PM 29 - RCP Workplace Design Michele Michael Checker A - 5 Author 03/14/23 RevDescriptionDate RCP PLAN - LEVEL
29
-1 1 B -2 -2 3319 342 2700 558 Level 28 FL 0 Level 29 FL 3750 CL 7500 1 -1 Level 28 CL 3250 2173 2700mm -Dropped Ceiling -Plaster Board CL-2 CL-1 3250mm -Level 28 Ceiling level Level 28 FL 0 Level 29 FL 3750 CL 7500 2 -1 1 B -2 -2 3319 342 2700 558 Level 28 CL 3250 CL 7500 1 B -1 Level Level -1 1 B -2 B -2 3319 342 2700 558 Level Level 28 FL 0 Level 29 FL 3750 CL 7500 -1 Level 28 CL 3250 2173 2700mm -Dropped Ceiling -Plaster Board CL-2 CL-1 3250mm -Level 28 Ceiling level CL-3 2173mm -Bulk head -over table Level 28 FL 0 Level 29 FL 3750 CL 7500 -1 1 B -2 B -2 3319 342 2700 558 Level 28 CL 3250 Level 28 FL 0 Level 29 FL 3750 CL 7500 -1 Level 28 CL 3250 2173 4:47:58 PM 2700mm -Dropped Ceiling -Plaster Board CL-2 CL-1 3250mm -Level 28 Ceiling level CL-3 2173mm -Bulk head -over table
project summary
The project was based at 656 Surry Hills. The Brief was to transform level 1 into two studio spaces.The ground level is a class 9b as it holds ariel classes and other commercial communal spaces, the brief only suggests level 1 to be amended. Level 2 is being converted into two sole occupancy unites which is a class 2.
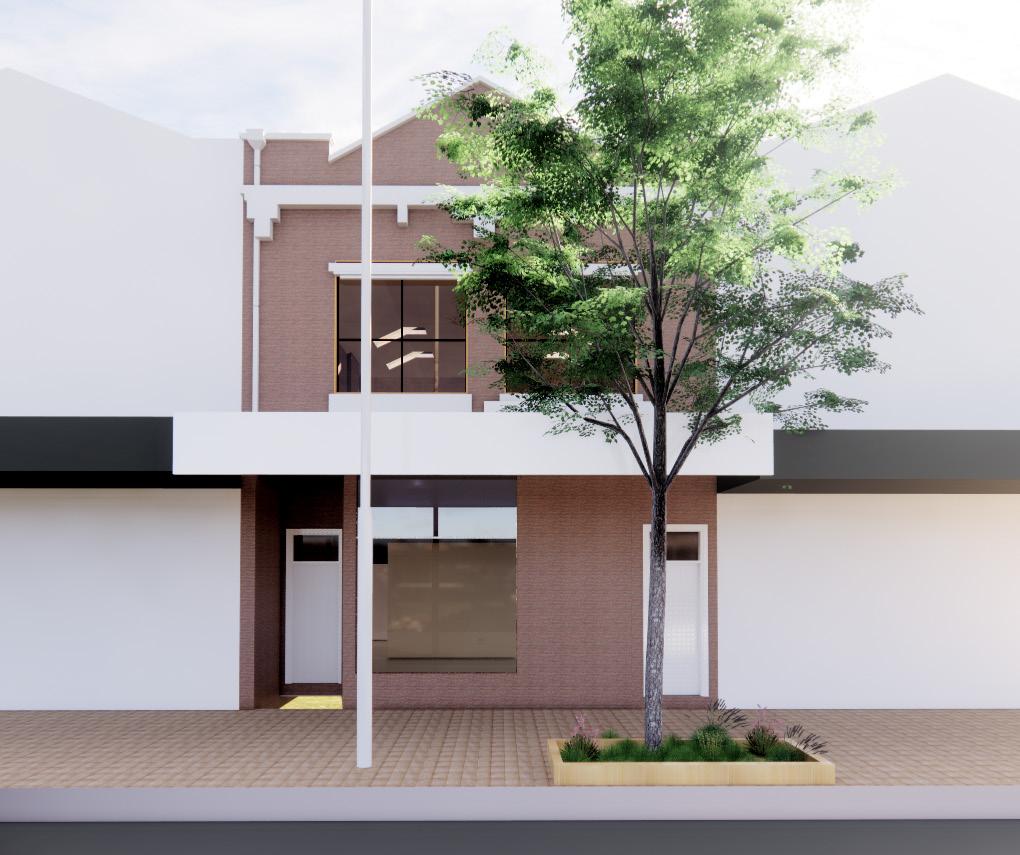
RESIDENTIAL DESIGN - 2021
EXISTING FLOOR PLAN -GROUND LEVEL



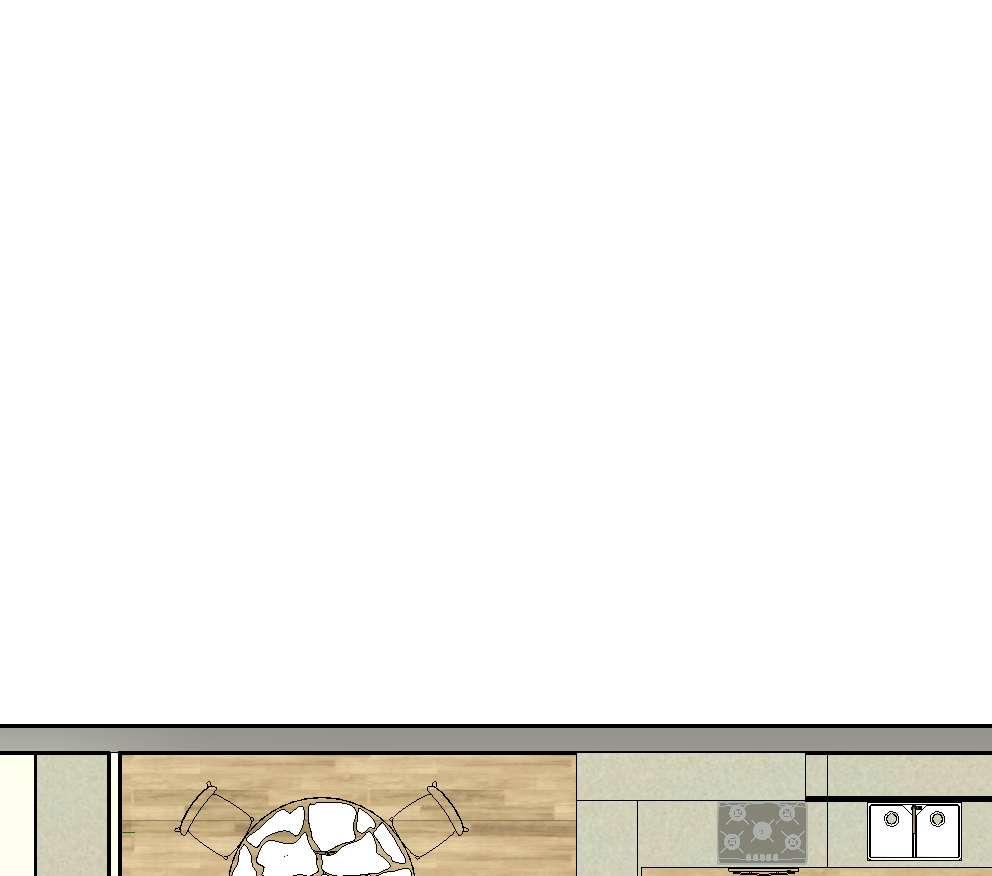
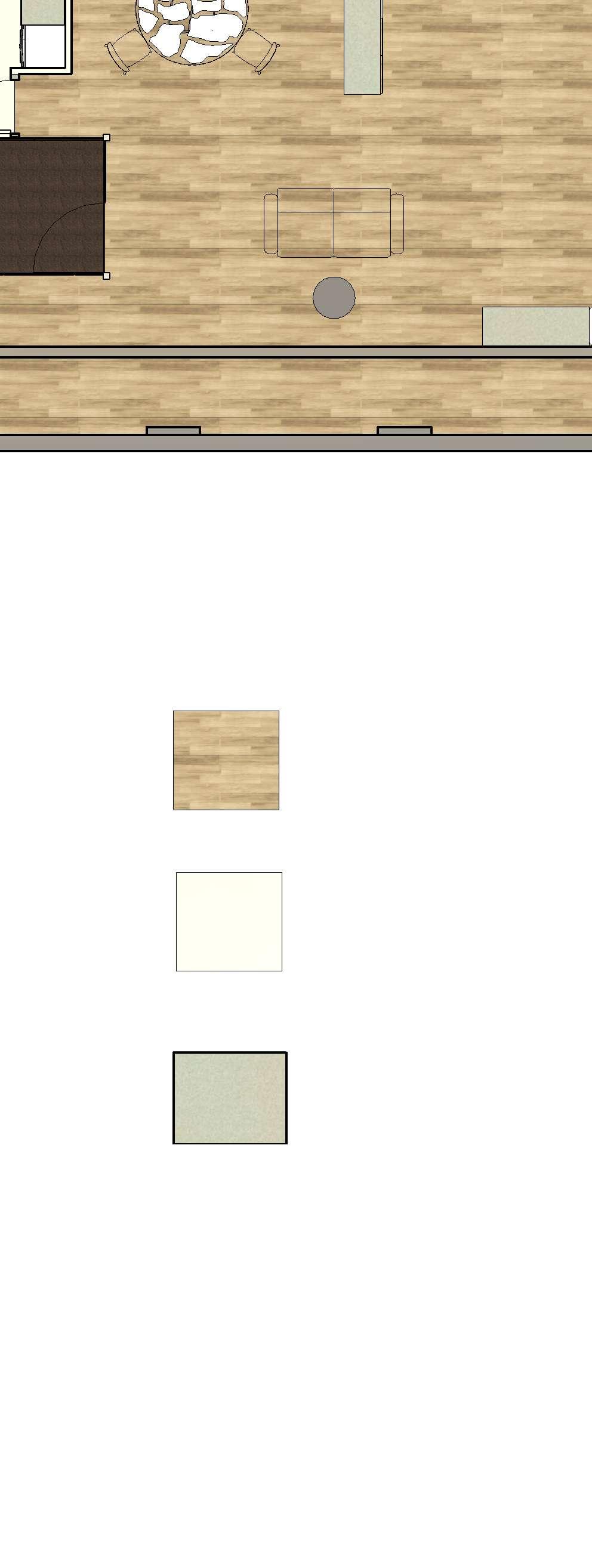

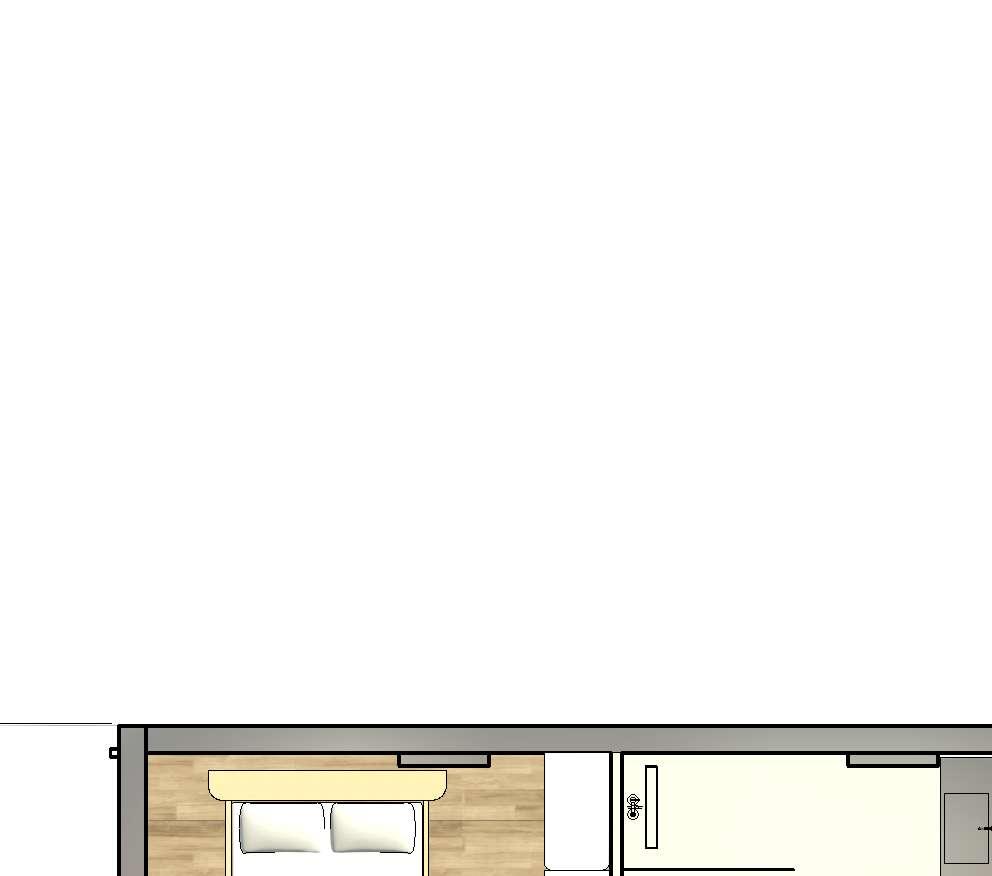
• Revit

• Enscape
• Photoshop
EXISTING FLOOR PLAN -LEVEL 1
Project Name:


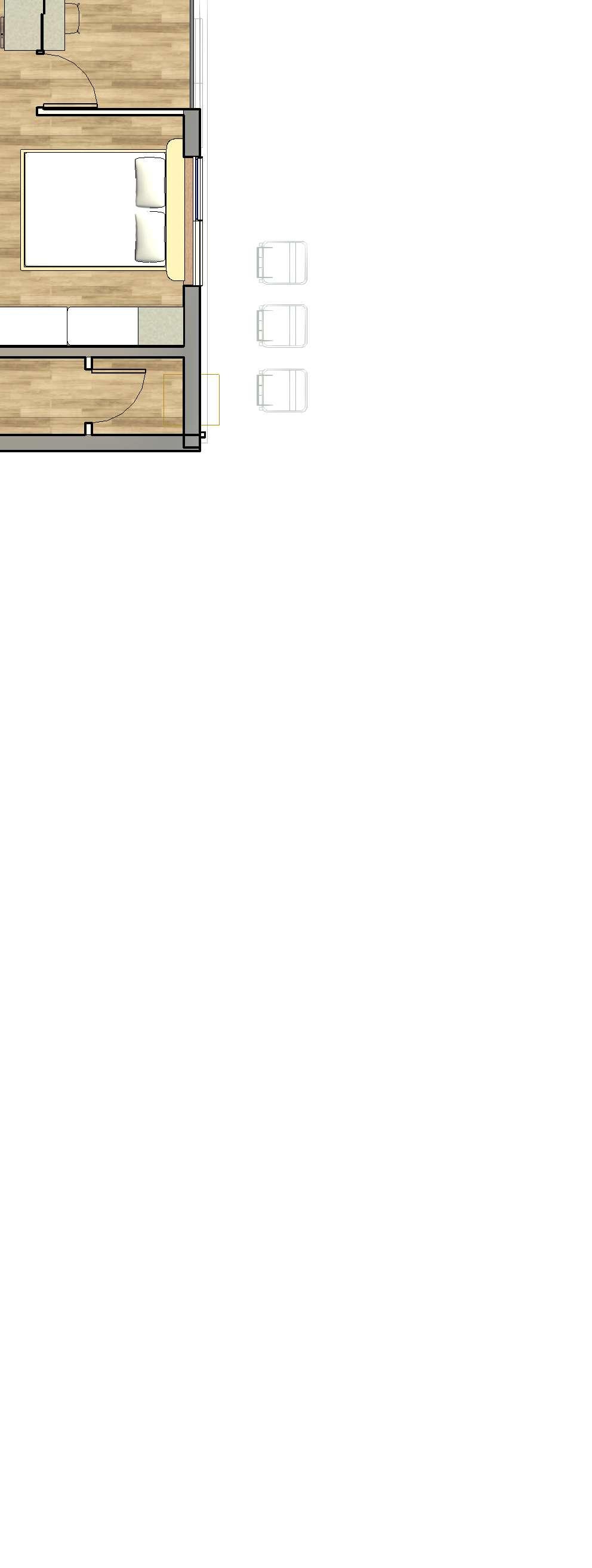

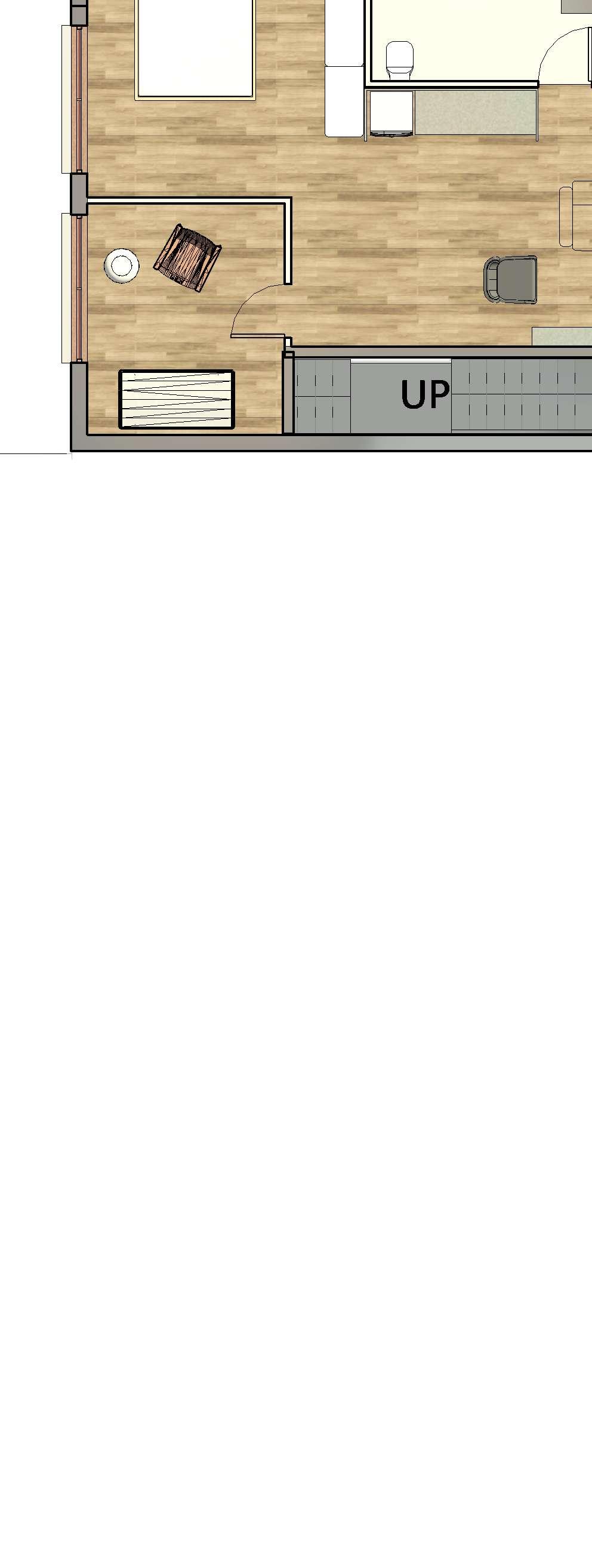
software used Apartment Project Michele Michael - Denny Client:

0423523421 Jessica-Robinson01@outlook.com
DETAILING
1100 EXIT KITCHEN BATHROOM BEDROOM WM OPEN ATRIUM WARDROBE DESK STOVE WARDROBE DINING LIVING AREA BEDROOM KITCHEN GARBAGE CHUTE LIVING AREA STOVE 1 : 100 FF AND E FLOOR PLAN 1
Jessica Watson
• Auto CAD PROPOSED FF & E - LEVEL 1
kitchen elevations
ELEVATION 2 -B
ELEVATION 2 - C
ELEVATION 2 - A
KITCHEN
KITCHEN PLAN
STOVE 1 2 1 ITEM 06 ITEM 02ITEM 01 ITEM 03 ITEM 04 ITEM 05 32 1367 BI FOLD WINDOWS 1420 2393 368 4138 276 1 : 20
FLOOR
1 RL Ground CL 39.305 HIDDEN APPLIANCE COMPONENT SLIDING DOOR ITEM 02 -BASIN ITEM 01 -TAP BI FOLD WINDOW OPENING OUT TO BALCONY ITEM 05 DISHWASHER 500 500 800 800 100 Scale: Checked by Drawn by Project number 01 Jessica Watson Jessica Watson Michele Michael Designer Completed Drawing: Drawing Information Address: Elevation Apartment Project Michele Michael - Denny Lee Client: Project Name: 656-658 Crown Street, Surry Hills Drawing Status Drawing Name Elevation - -A 1 20 Elevation 2 -A 1 No.DescriptionDate 100 800 ITEM 04 STAINLESS STEEL STOVE ITEM 03 OVEN 500 500 800 Scale: Checked by Drawn by Project number 01 Jessica Watson Jessica Watson Michele Michael Designer Completed Drawing: Drawing Information Address: Elevation Denny Lee 656-658 Crown Street, Surry Hills Drawing Status Drawing Name Elevation 2 - B 1 : 20 20/11/2022 12:18:11 PM 1 20 Elevation 2 -B 1 ITEM 06 STAINLESS STEEL FINISH FRIDGE HIDDEN APPLIANCE COMPONENT No.DescriptionDate 100 800 800 500 500 2700 1895 348 432 25 ITEM 01 -STAINLESS STEEL SINK ITEM 02 -SINK TAP HIDDEN APPLIANCE -SLIDING DOOR SYSTEM Scale: Checked by Drawn by Project number 01 Jessica Watson Jessica Watson Michele Michael Designer Completed Drawing: Drawing Information Address: Elevation Apartment Project Michele Michael - Denny Lee Client: Project Name: 656-658 Crown Street, Surry Hills Drawing Status Drawing Name Elevation 2 - C 1 : 20 20/11/2022 12:20:33 PM 1 : 20 Elevation 2 -C 2 ITEM 03 STAINLESS STEEL FINISH OVEN No.DescriptionDate
PLAN





 Jessica Robinson
Jessica Robinson






















































 1. TERRAZZO FLOOR TILE
2. TIMBER CLADDING
3. TIMBER FLOORING
4. EXPOSED BRICK
5. SAGE GREEN - WALL FINISH
6. CERAMIC FLOOR TILE
7. CERAMIC WALL TILE
1. TERRAZZO FLOOR TILE
2. TIMBER CLADDING
3. TIMBER FLOORING
4. EXPOSED BRICK
5. SAGE GREEN - WALL FINISH
6. CERAMIC FLOOR TILE
7. CERAMIC WALL TILE













































































