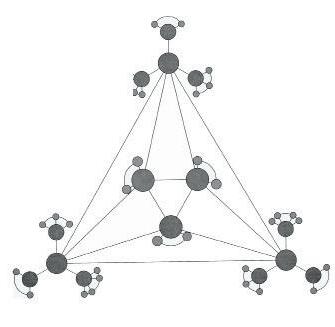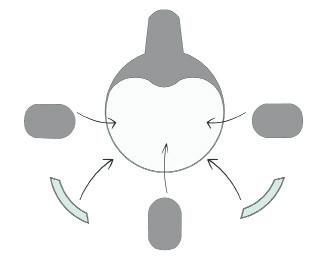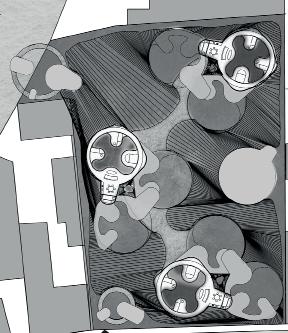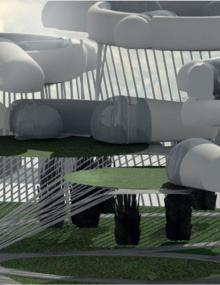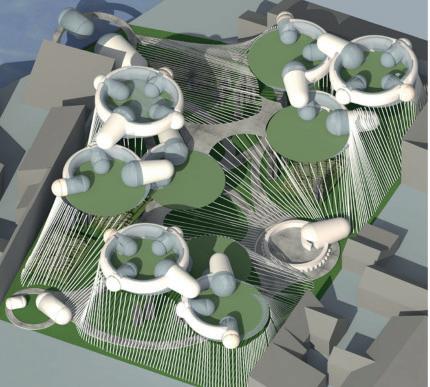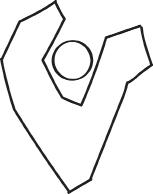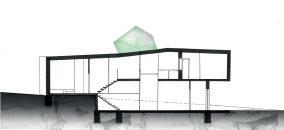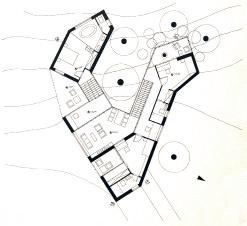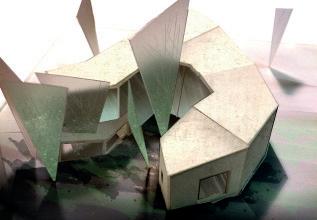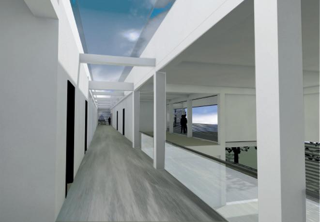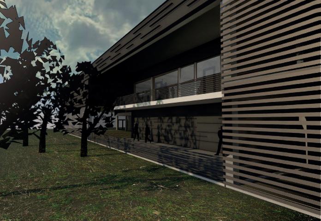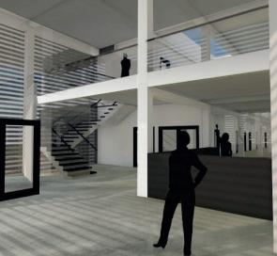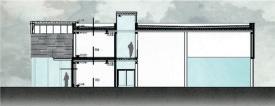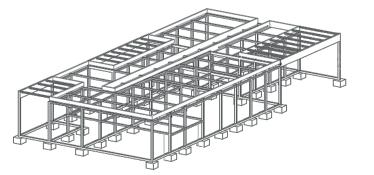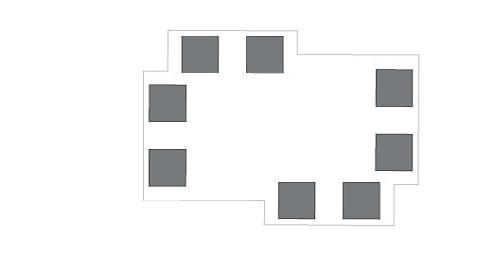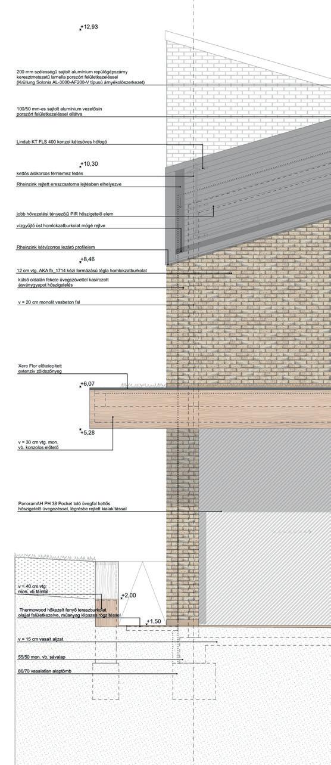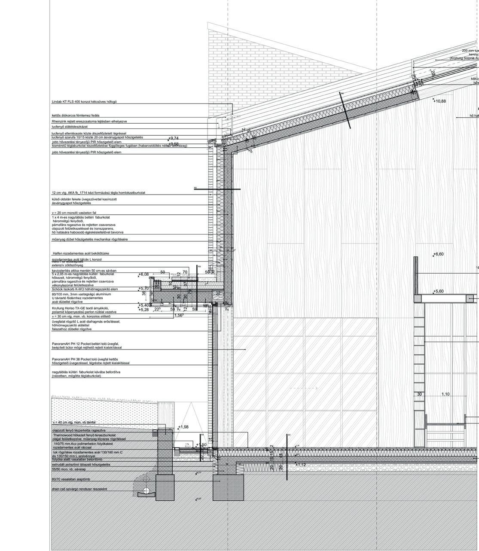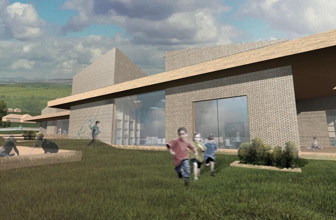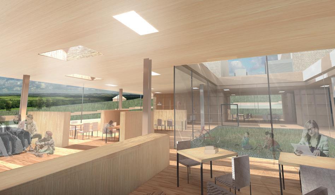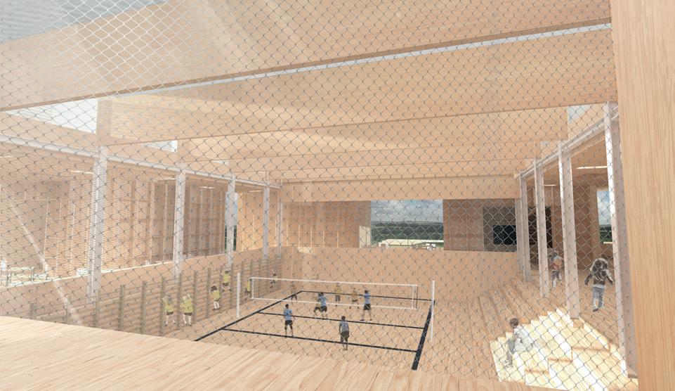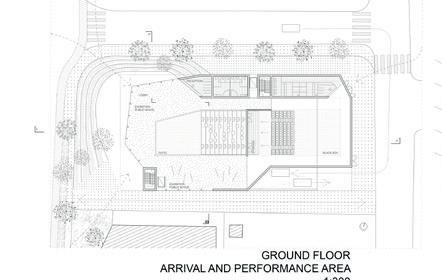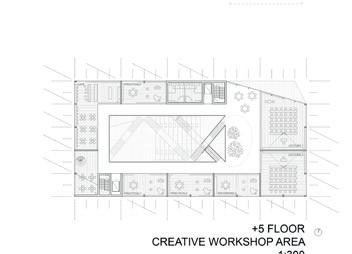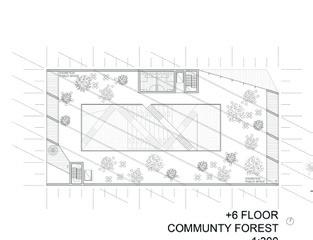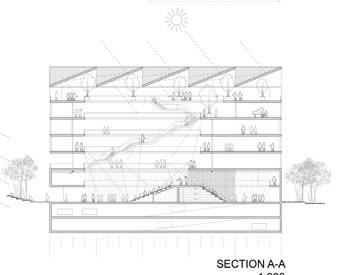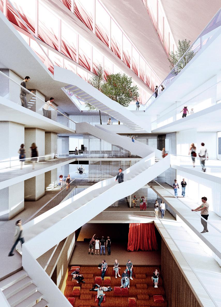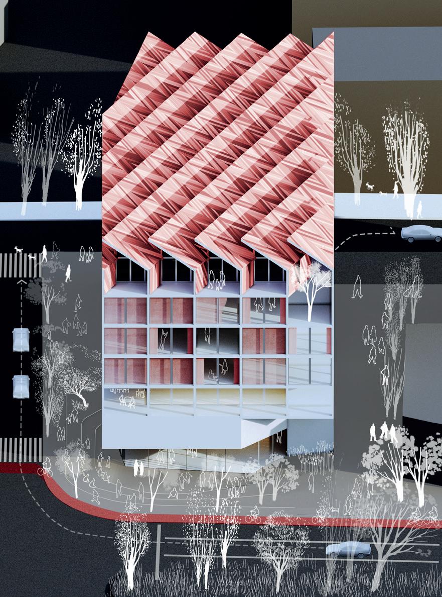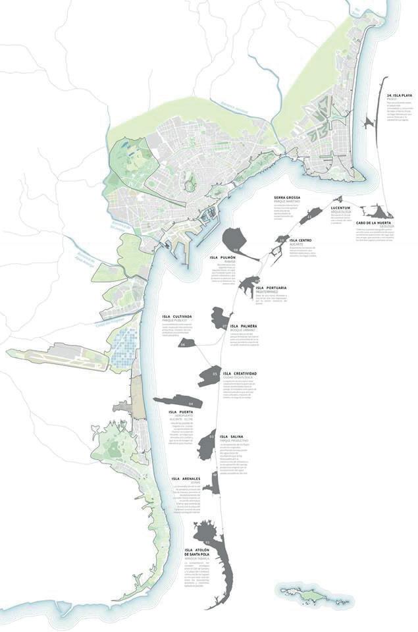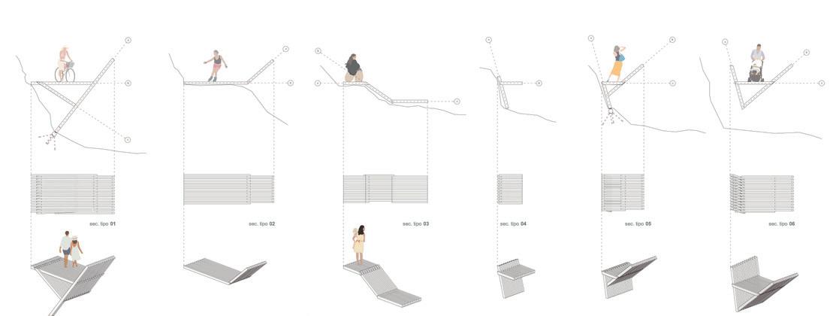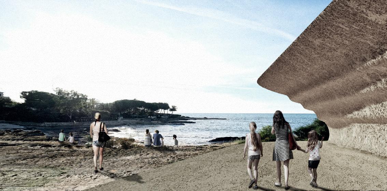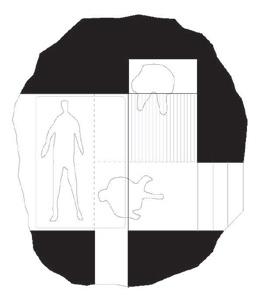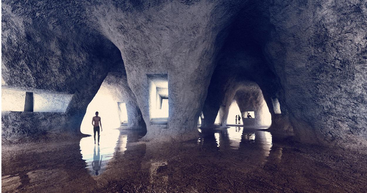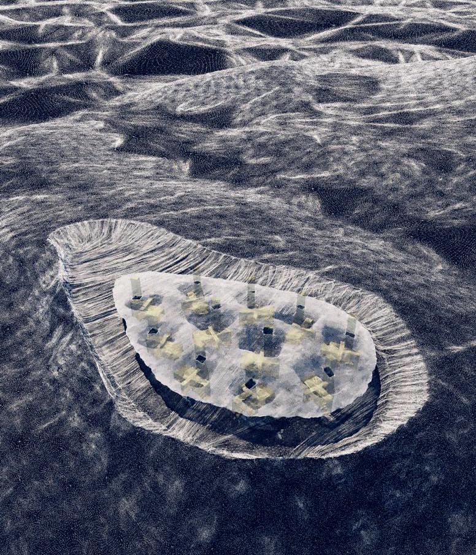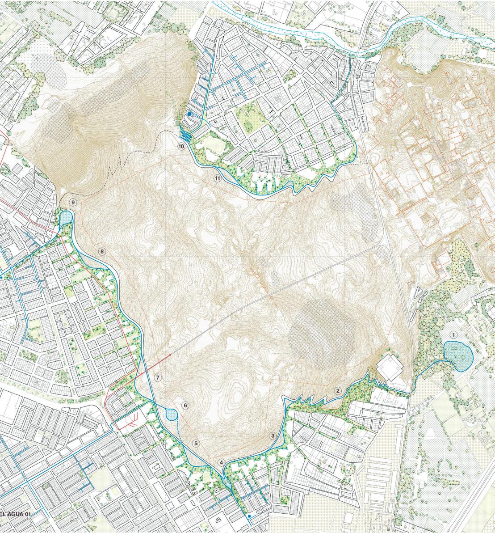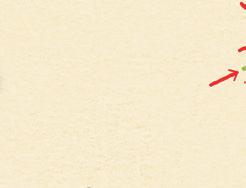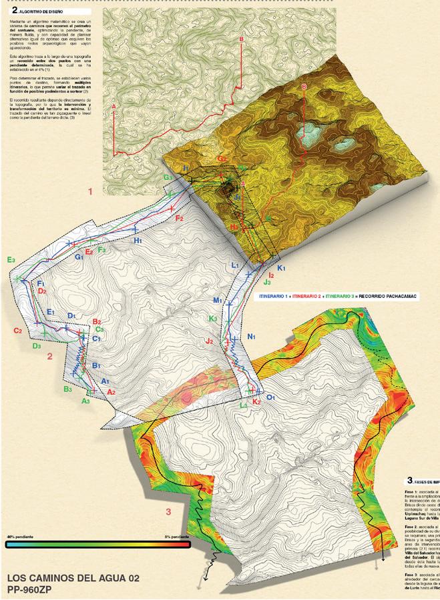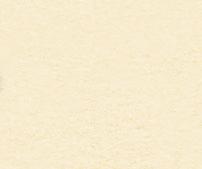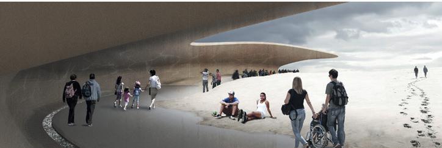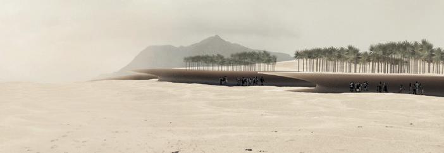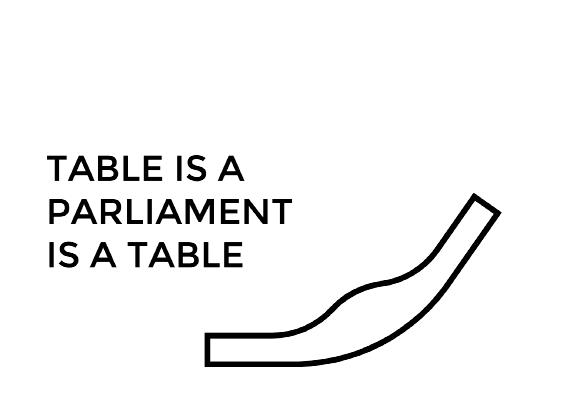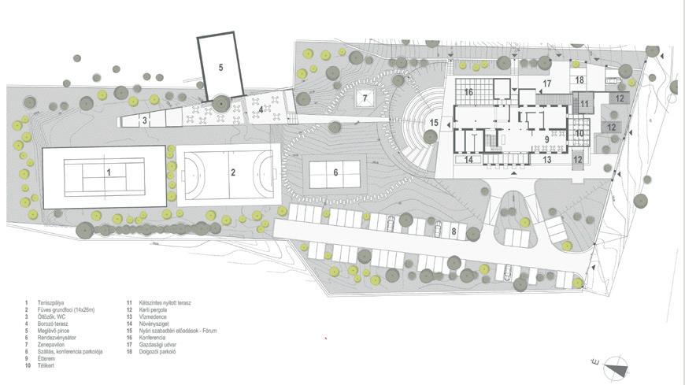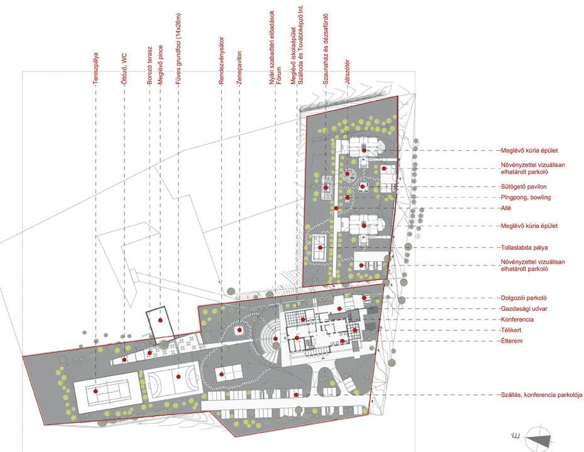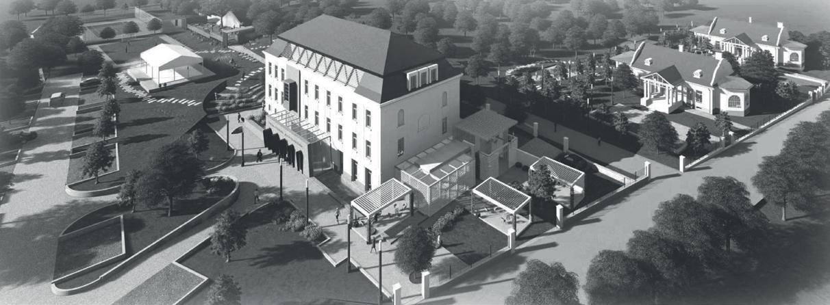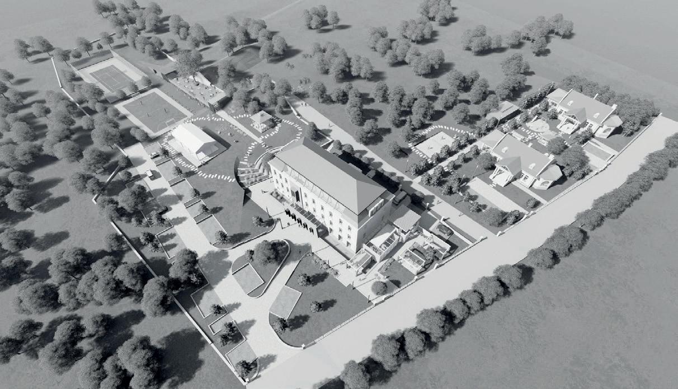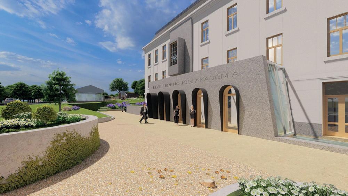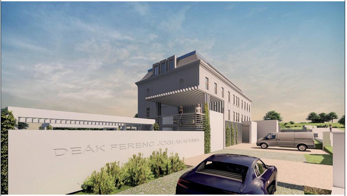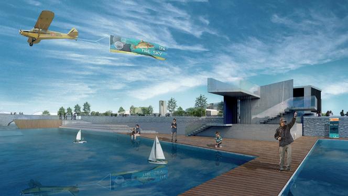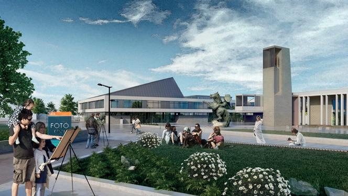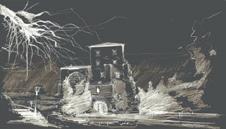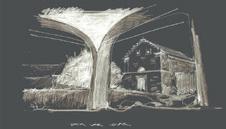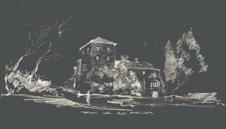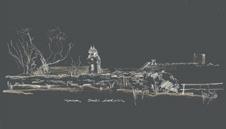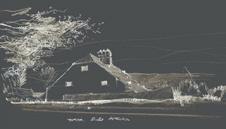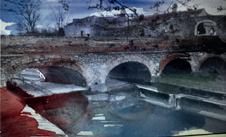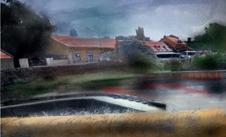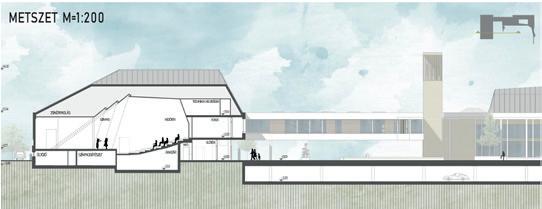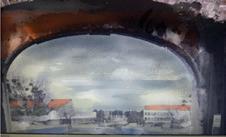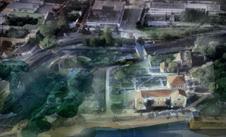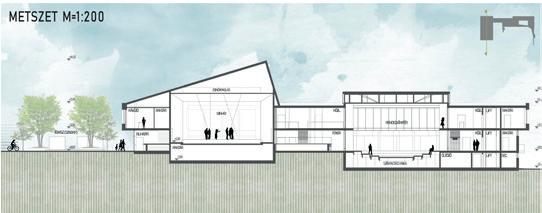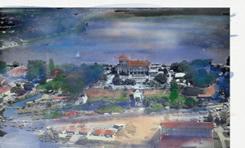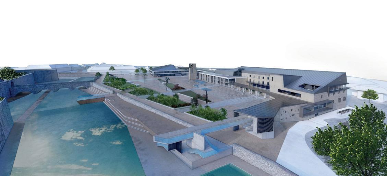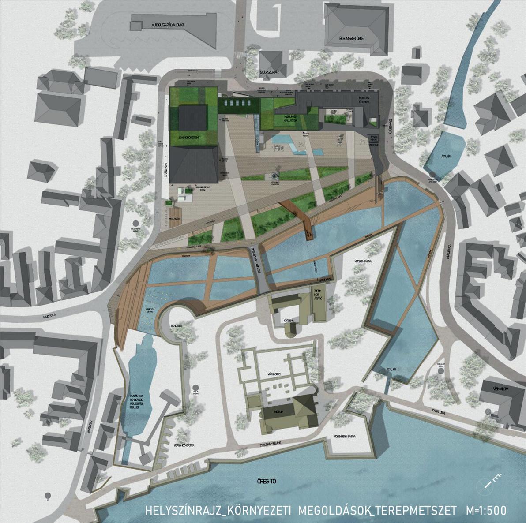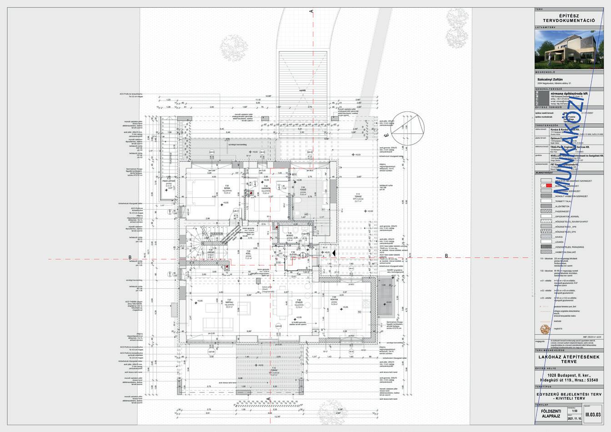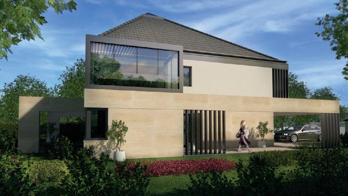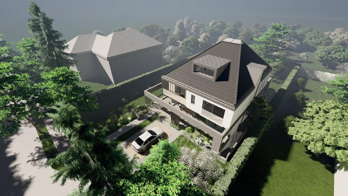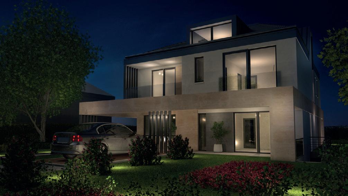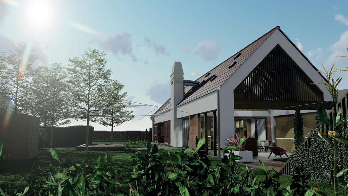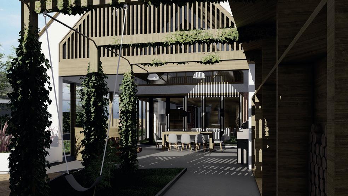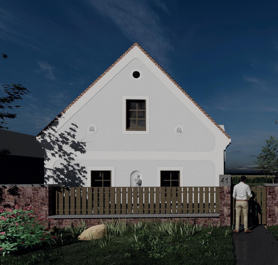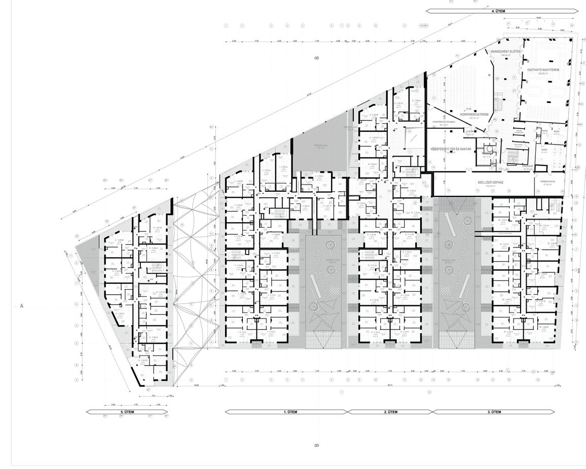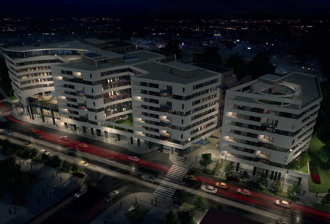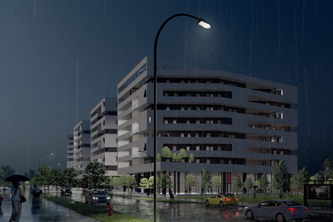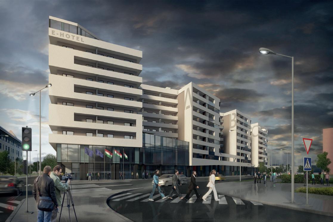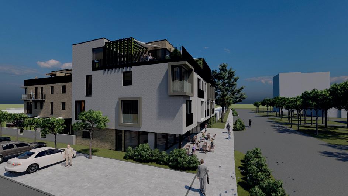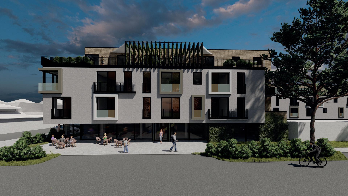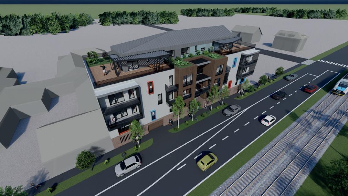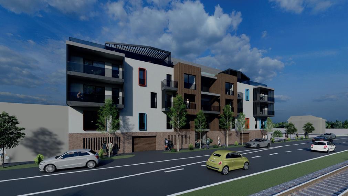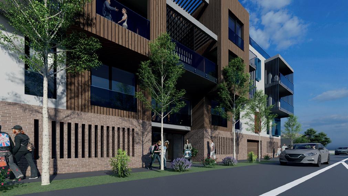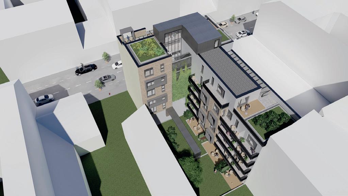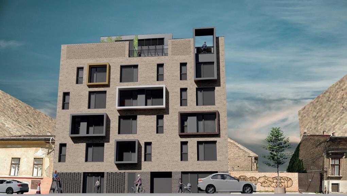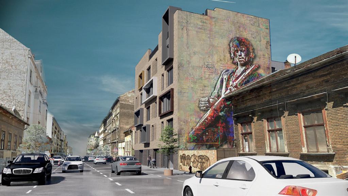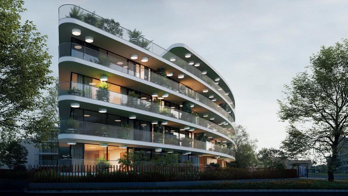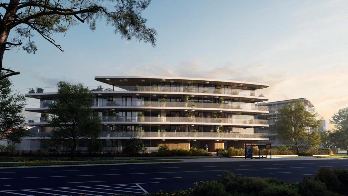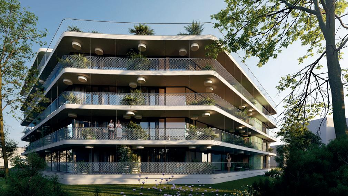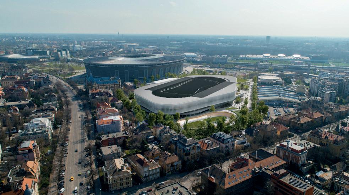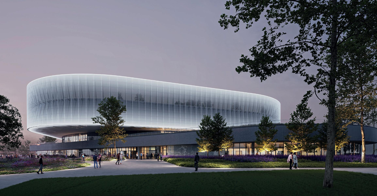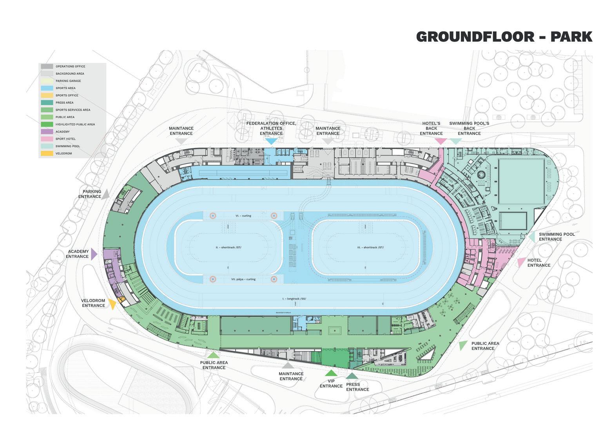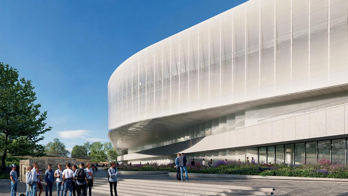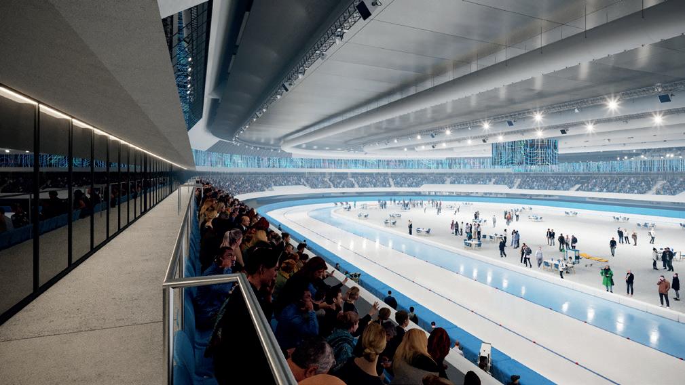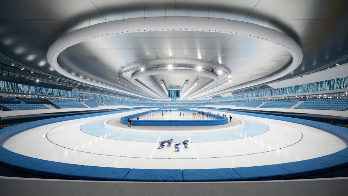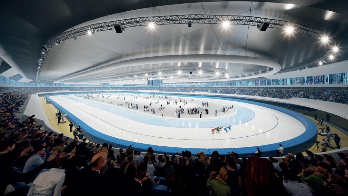PORTFÓLIÓ
University projects
Expandable futurisic capsules
Housing experiment
Casa International Competition, 2015.
Designer companion: Tekla Gedeon
Location: Kolozsvár, Romania
We wanted to create an environment to encourage social interaction between the inhabitants and we developed it by creating habitation groups. We organised the scheme according to privacy with the social spaces on the ground floor and the private areas above. The transparent net structure allows vegetation to grow around it creating a tranquil space to sit in. We designed community gardens and spaces to encourage gathering and social interaction. The spaces are flexible and can be used by the inhabitants in a variety of different ways to suit their needs. The guideline for the arrangement of the capsules is given as a ring, but the functions depend on the inhabitants. There are permanent elements and optional ones, which can be attached with a corridor to the ring as different compact prefabricated capsules.
University projects
The serpentine house
Residental building design practice 2014. Location: Budapest, Hungary
The family house reacts sensitively to the surrounding environment. The main natural element is the old maple tree in the centre of building. The house nestles itself among the trees, turning around and climbs up on the terrain. It forms a sculpture while hiding in the natural surroundings. The openings in the building frames unique views of the surrounding landscape to the inhabitants. The building brings nature inside and lives organically together with it.
University projects
Press and design studio
Industrial building design practice 2015. Location: Budapest, Hungary
The building involves a large operational area for digital and offset printing and the necessary service rooms and offices. These premises are organised by the transom-window lane as an axis running across the building like a chain. The offices join the production process where it’s necessary. The hiatus from the mass articulate the building and provide transitional places to workers for pleasant working conditions. The horizontal articulation of the facade gives the character of the construction. It is associated to the layers of paper. The horizontal metal seams project shadows playfully to the facade. All the additional devices suit this horizontal screen.
University projects
Jurányi Incubator Art House
Reconstruction of public house for artist companies, Complex design practice, 2017. Location: Budapest, Hungary
The Jurányi Incubator House is a public house that colligates artists and performers, facilitates the display of performances, co-productions and communal activities. The old, receptive building – that originally was a school – has complicated and impenetrable spatial relations. The peak is got out of the building concerns the new function while the original character is preserved. The addition and modification liberetas the crowded building and represents the desired new world which is transparent, lightweight, bright and opened. This is a „living room” for the artists and guests. The Incubator House is henceforward closed from outside. The protector skin hides the new world that constructed inside. The extant part remains a teeming block full of functions and artists. It might be used multi-faceted by the modification and new interior design. The hidden world with the contrast between the old and new causes absolute catharsis.
University projects
Innovative school
Final thesis project 2018.
Location: Budapest, Hungary
My purpose was to design a private school where an alternative educational system could work. Before the design process I did a complex research includes several psychologycal, educational, sociological and new generational principles. According to tehese the main elements are the followings: Indirect, flexible, adaptable, multifunctional spaces that encourage autonomy, creativity, teamwork, and communication. The school is a mini-city, the central design serves as a metaphor for the vision and idea of a socially oriented and community-based society. Therefore, it is grouped around common spaces. The formation of space and furnishing supports spontaneous use of space, independence, teamwork and free movement. The classrooms are differentiated, the community spaces are presented as “learning landscapes” and have a direct relationship with nature. During the education, the development of personal competences are emphasized and the instructor has a learning-organizing role. In summary therefore, the building is an answer to the educational method and environmental psychological factors, an organic whole built on internal spatial relationships.
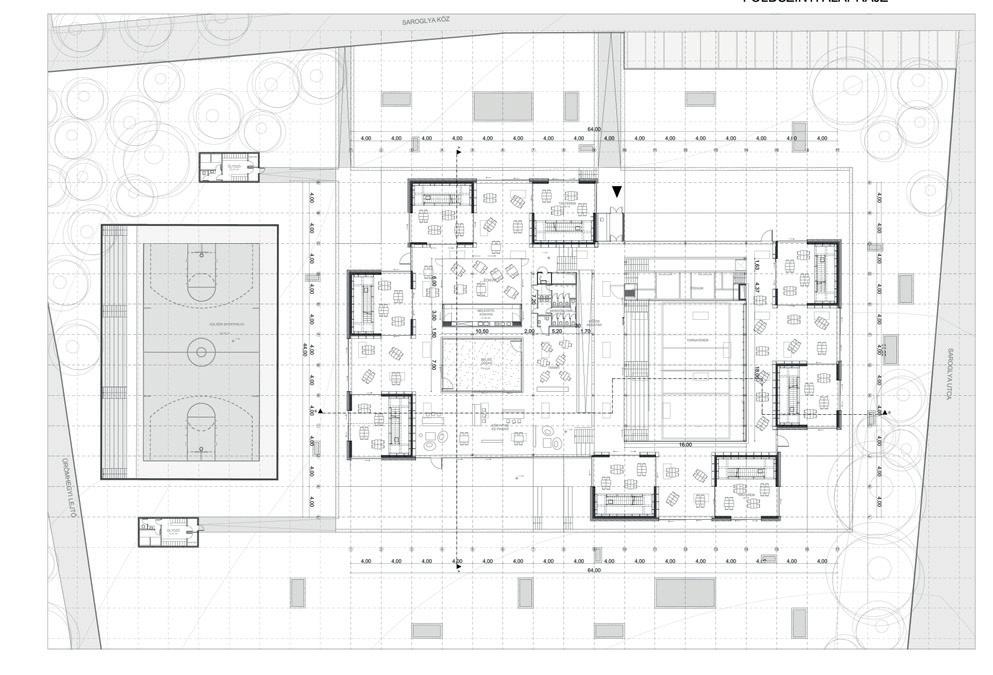








University projects
Innovative school
Final thesis project 2018.
Location: Budapest, Hungary
Projects at Grupo Aranea
Projects in landscape and architecture
2018 - 2019. architecture design practice
Location: Alicante, Spain
Park Pachacamac
Urban and landscape design beside the historical riuns of Lima
Location: Lima, Peru
major designer: Francisco Leiva Ivorra designer companions: Andrés Llopis Perez
José Luis Carratalá Rico
Artur Rodriguez
Through a mathematical algorithm, a system of roads is created that runs along the perimeter of the sanctuary, optimizing the slope in a fluid manner, and with the ability to propose equally optimal alternatives that avoid possible archaeological remains that appear. The park arises naturally as the encounter between two landscapes, the anthropized urban plot, and the most natural desert. The proposal establishes a respectful dialogue with both, creating a mixed landscape that allows a respectful and enriching transition. The unevenness between the city and the desert favors the formation of a multifunctional limit of great landscape appeal. The role of water within this proposal is unquestionable. Its management and use in a sustainable way are the main elements of the park, in each of its phases: the purification lagoons, which create a wetland system next to the lagoon and allow the regeneration of urban water.
International workshop
Hello Wood - The Tool
International summer school and festival for arts and architecture
Settling – rituals of arrivals
Project Village 2016. Project leaders: M. Marquet, N. Polaert, V. Nemec
Location: Csórompuszta, Hungary
HelloWood is a workshop for 150 architecture students and is based in the Hungarian countryside. In this workshop we explored the idea of “settling” and designed and constructed a temporary village from fifteen timber installations. Our team built a core element of the village - a place of gathering where people can assemble. We called it “the Tool that generates spaces for the community.” The team leaders - M. Marquet, N. Polaert, V. Nemec - had the idea of this kind of formation which roots go back to the seats of a parliament. For efficiency and accuracy, we carefully planned the construction of the installation. The main structure consists of five different kind of frames and we designed adjustable templates to build them. We then put the frames together to create a frame for the stepped seating and tables. The timber surfaces for the seating and tables acted as bracing for the main structure. This finished project generated different places for the assembling community to gathering, chatting, eating, relaxing or listening to lectures. The camp was an amazing experience of building, thinking, working in group and making international friendships.



Projects at nirmana
Architect studio projects 2020-2022.
The site located in Kehidakustány, Zala. The museum building – on the top of a low hill - that is a national memorial site called „Deák mansion” had renovated worthy of a monument. The previous primary school located in the immediate neighborhood at the bottom of the hill. The building is recommended to architectural protection. It stays empty for a while, losted its function. The surrounding area is relatively arranged, covered with plants. The new function of the former school is: legal educational and training center with a conference hall, hotel and other service functions. The two mansions will be reconstructed as independent apartments.
Education center reconstruction
Location: Kehidakustány, Hungary
In the large green area sport fields and a wine cellar with a big terrace are installed. The design process took into account the building complex to be protected, to save the existing values and to create a building complex suitable for the landscape. The landscape elements emphasize the classical academis atmosphere. For example the greek forum as a terrain element tha is for open-air lectures. 2020. Reconstruction and completion of education and training center -Feasibility plan
Projects at nirmana
Architect studio projects 2020-2022.
Heart of Tata
An architectural idea competition to renew Zoltán Magyari Cultural Center, the former medical center, the city square and the surrounding area of the castle and the moat. Bacause of the lange amount of tourists visiting here, the growing traditions of traditional, music and sport events made nesessary the renovation and rearrangement of the chaotic and fragmented historical core of the town of Tata.
We recontructed the cultural building and theater and the medical center as a hotel, exhibition space and a caterer bulding in a contemporary way. They all border the square and form a space wall. We added the „Tower of Heroes”, a visiting center and new connections for pedestrian and cyclist transportation.
We designed promenades and green areas along and across the castle moat with new pedestrian connections and places to sit and chat. We protect as an ecological area. 2021. Architect Competiton -reconstruction of historical public square and public buildings Location: Tata, Hungary
SZABADIDŐ KÖZPONTSZÍNHÁZMAGYARY ZOLTÁN TURUL SZOBRA KÖZÉPKORI HÍD KILÁTÓ RONDELLA VÍZISZÍNPAD KÖZÉPKORI HÍD FELLER HÍD
DECKINGEKMINI VÍZISPORT BÁZIS KERTEK VILÁGHÁBORÚS EMLÉKMŰ MÁTYÁS LOVAS SZOBOR KECSKEKILÁTÓ LEJÁRAT A VÍZPARTI DECKINGEKHEZ HŐSÖK TORNYA MÚZEUM ÁRKÁD FELLNER SÉTÁNY SZÁLLODA KERENGŐ HOTEL ÁTRIUM KÁVÉ TERASZ SZABADTÉRI KIÁLLÍTÓ TÉR KONFERENCIA TEREM LÁTOGATÓ KÖZPONT ÉS VÁROSI KIÁLLÍTÓ TÉR ELNÖKI LAKOSZTÁLY ÉTTEREM TATA HALÁSZATI MÚLTJA ÁLLANDÓ KIÁLLÍTÁS
Projects at nirmana
Architect studio projects 2020-2022.
Cubic house
renovation
Location: district II. Budapest, Hungary
The existing building was build in the 80’s. It a simple, modest tipical detached house of the late-Kádár era. The reconstruction and completition happens within the floor plan contour. After the reconstruction and installation of the basement level a garage, mechanical room, storage and a places of relaxation and entertainment are settled. On the ground foor are the community places, while ont he first floor the bedrooms. The special spaces of the house are on the new attic floor: az office and an atelier with special, huge highlights. The form of the roof are redesigned ended up in a contemporary house and noble materials. 2021. Reconstruction and completition of single-family residental building
Projects at nirmana
Architect studio projects 2020-2022.
The building site lies at Salföld, at Lake Balaton Highlands. The authentic small villag is famous for the preservation of traditions, the natural beauties and unitary cityscape appearance. The customer family has a defining past of traditionally buliding houses that appears in their attitute of design in such a pure environment and of using local materials. The space organization of the building obviously follow the logic of a threepart farmhouse. The emphasis is on the community spaces and how the transitional spaces connect. The house was edited linearly, shapes authentically. The materials accomodate tot he environment, they are simple and traditional. We used the existing red sandstone of Balaton as the most determinate buliding material. 2022.
Location: Salföld, Lake Balaton Highlands, Hungary Balaton Highlands house
Single-family residental building at protected authentic settlement area
Projects at nirmana
Architect studio projects 2020-2022.
The installation of the building complex is important for the cityscape. Its layout is exceptional, its island-like location in the urban fabric is special. The building complex must communicate with the huge block of KÖKI, the opposite lower mass, small-town and suburb development character, and with the neighboring green area as well. The complex is divided into five phases.
Outskirts apartment complex
2020-
400 dwellings apartment, retails, offices and medical station complex in five phases
Location: district XIX. Budapest, Hungary
As a continuation of the Katica street pedestrian axis, a free walkway crossing was built towards the KÖKI terminal. The residential buildings are typically arranged with a central corridor. Smaller apartments dominate according to the customer’s needs.
The main functions are the following in the building: the reception functions of the hotel, shops, offices, catering facilities; hanging gardens (green terraces in different levels) sky bar, roof gardens hospitality and service; Blocks of residential buildings; underground garage.
Projects at nirmana
Architect studio projects 2020-2022.
45 dwellings apartment building and retails
Location: Tiszaújváros, Hungary
After a lenghy design antecedent the customer finally decided that a worker’s hostel should be built in the specially well situated corner lot in Tiszaújváros. At the same time, extra functional elements have been included that, unlike usual, assume a more elegant daily operation. The building has a contemporary appearance, both in terms of spatial design and materials. It targets those layers that want to provide housing of a suitable standard for workforce. The bulding contains 45 apartment units, a ground floor garage, café, catering and service spaces.
Projects at nirmana
Architect studio projects 2020-2022.
Location: district XX. Budapest, Hungary
The property is located next to Határ street, currently in a mixed functional area. The regulation defines larger construction parameters next to Határ street, thereby encouraging the creation of an urban wall at the district’s border in the future, so this building would be one of the first elements of this future vision. There are a foyer, a garage hall and mechanical rooms on the ground. The other necessary parking spaces are created in the courtyard of the building. On the first floor, there are apartments with an area of 40-65 square meters arranged around the central corridor, and on the top floor there is a larger apartment with a roof terrace. The building has a high roof pulled back on the penthouse level in accordance with local regulations. The facade of the building is light brown glued brick on the ground floor, with off-white facade plaster above, and the frames of the projecting balconies receive wooden facade covering.
pasztellkék fém ablak keretezés lazúrozott fa homlokzatburkolat homokfúvott szürke üvegkorlát garázskapu korcolt fémlemez tetőfedés világosbarna ragasztott téglaburkolat kötésben pillér sötétbarna homlokzati műanyag nyílászáró törtfehér színű homlokzati vakolat sötétbarna homlokzati műanyag nyílászáró sötétbarna homlokzati műanyag nyílászáró pasztellkék fém ablak lazúrozott fa
Projects at nirmana
The plot is located in the Magdolna quarter, in the triangle of Kálvária tér - Mátyás tér - Teleki tér. The customer wishes to build a 25-unit apartment building and a shop with parking spaces within the plot. The building’s housing stock is of avarage-high quality, the premium category is only present on the roof level, where and their roof terraces are impressive. The structural design of the building is pragmatic, instead of the dark corridor we designed an exciting gallery space with skylights. Plastered surfaces and brickwork dominate in the terms of material use.
The main facade to the street is composed with framed windows as curious „residents” of the street. The small inner courtyard also has an intensive green area. The high roof and facade of the penthouse level are separated from the other level facade formations with metal cladding. There are impressive terraces, green gardens, and glass roofs here. Its appearance evokes factorial traditions and atmosphere.
Projects at nirmana
Architect studio projects 2020-2022.
The existing building is a concrete frame hall. The expansion is a hall building with a prefabricated and monolithic reinforced concrete frame structure. Behind the production hall, the building continues in its full width. A workshop is directly connected to the production hall, followed by a warehouse where shelves and pallets are stored, and then the regranulation plant with floor space. A waste film processing extruder will be placed here, where is the waste film, and then granules come out of it, from which we make ZIPP sealing tape for bags. In the raw material warehouse we would store the distributed foil and the granules coming out of the extruder. The new pellet boiler house is located at the end of the new production hall with the necessary pellet storage and shred storage. The building is typical of the genre, with a rationalyly distributed metal cladding facade design. Natural light is provided by skylights. 2022. phase II. - expansion of packaging factory Location: Sóskút, Hungary
Projects at BORD
Architect studio projects at BORD Architectural Studio 2023-2024.
2023-2024. 12 dwellings apartment
Location: Deredecen, Hungary
The plot is located opposite the main building of the University of Debrecen and the Faculty of Music, just 100 meters from the Great Forest. The building has 12 luxury 135-145 sqm living room plus three-room, guest-room apartments. The investor wants to create a residential building that provides a high-quality living space for its residents. As it is a corner lot, the building has a quarter circular floor plan, with an underground garage, ground floor plus 3 floors and an attic. T apartments surrounded with a large glass surface. In terms of material use, following a binary principle, it received white cement cladding and neutral glass. The railings are made of steel wire mesh. The surrounding terraces are covered with lush vegetation, the structure of which also determines the appearance of the facade of the building.
- –––- -
Projects at BORD
Architect studio projects at BORD Architectural Studio 2023-2024.



