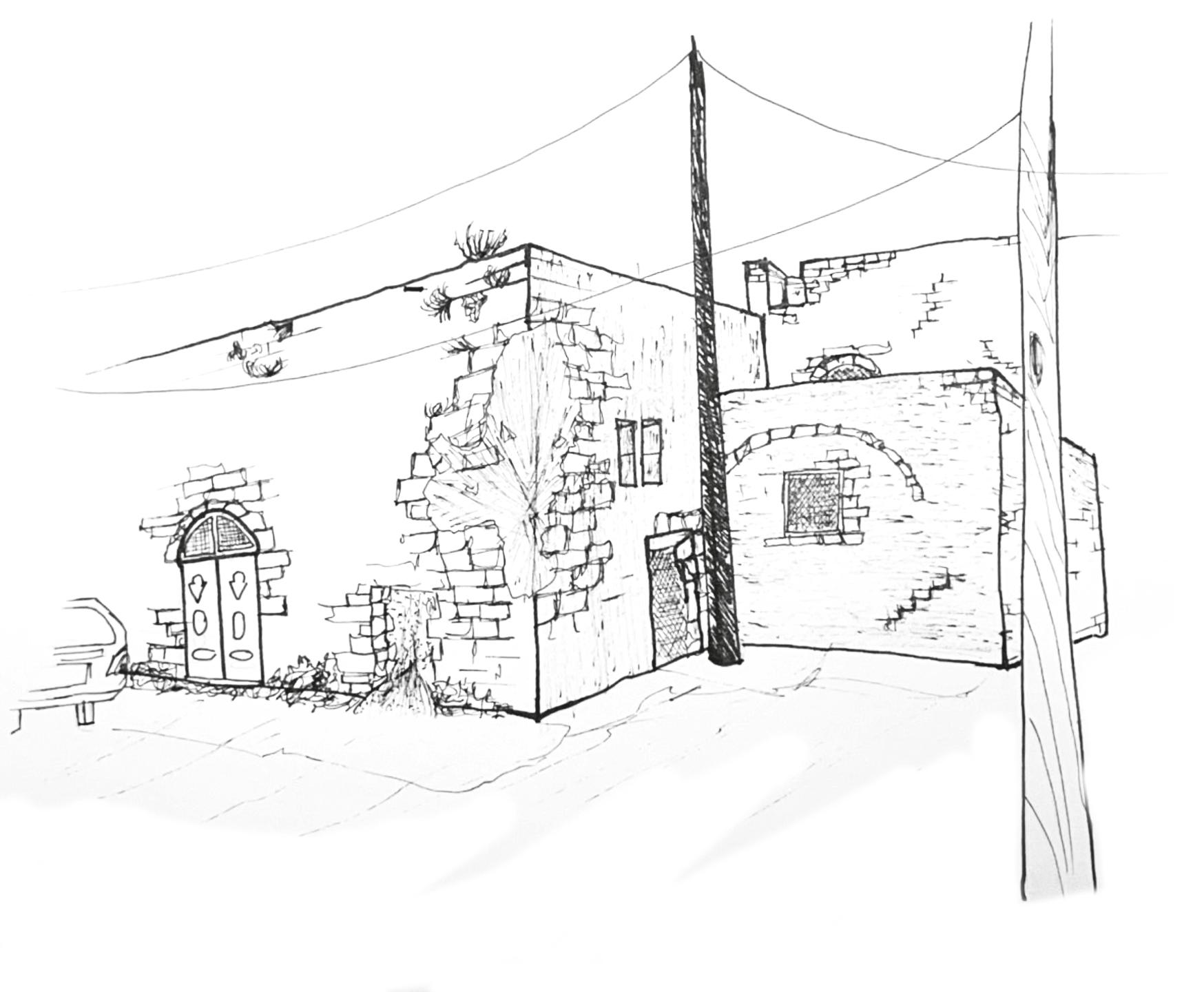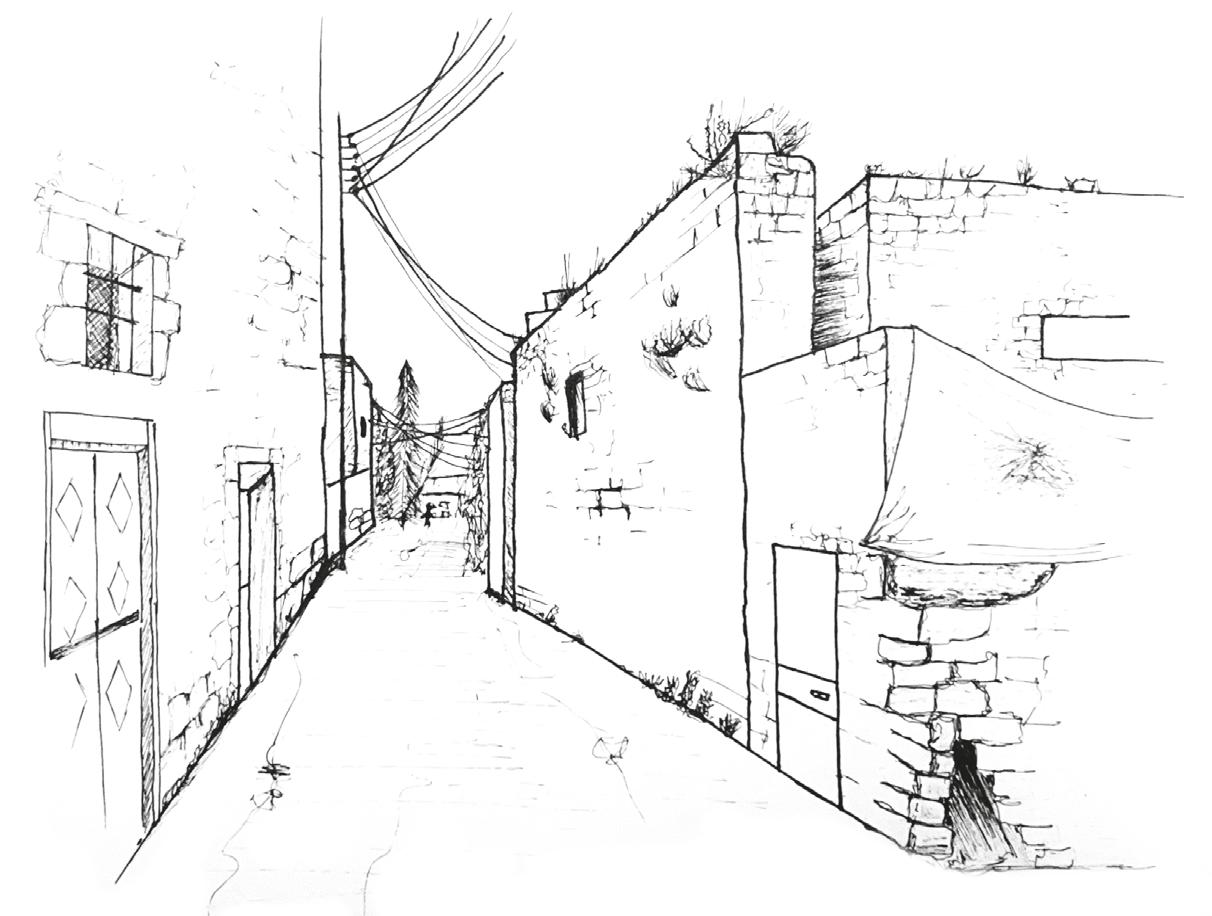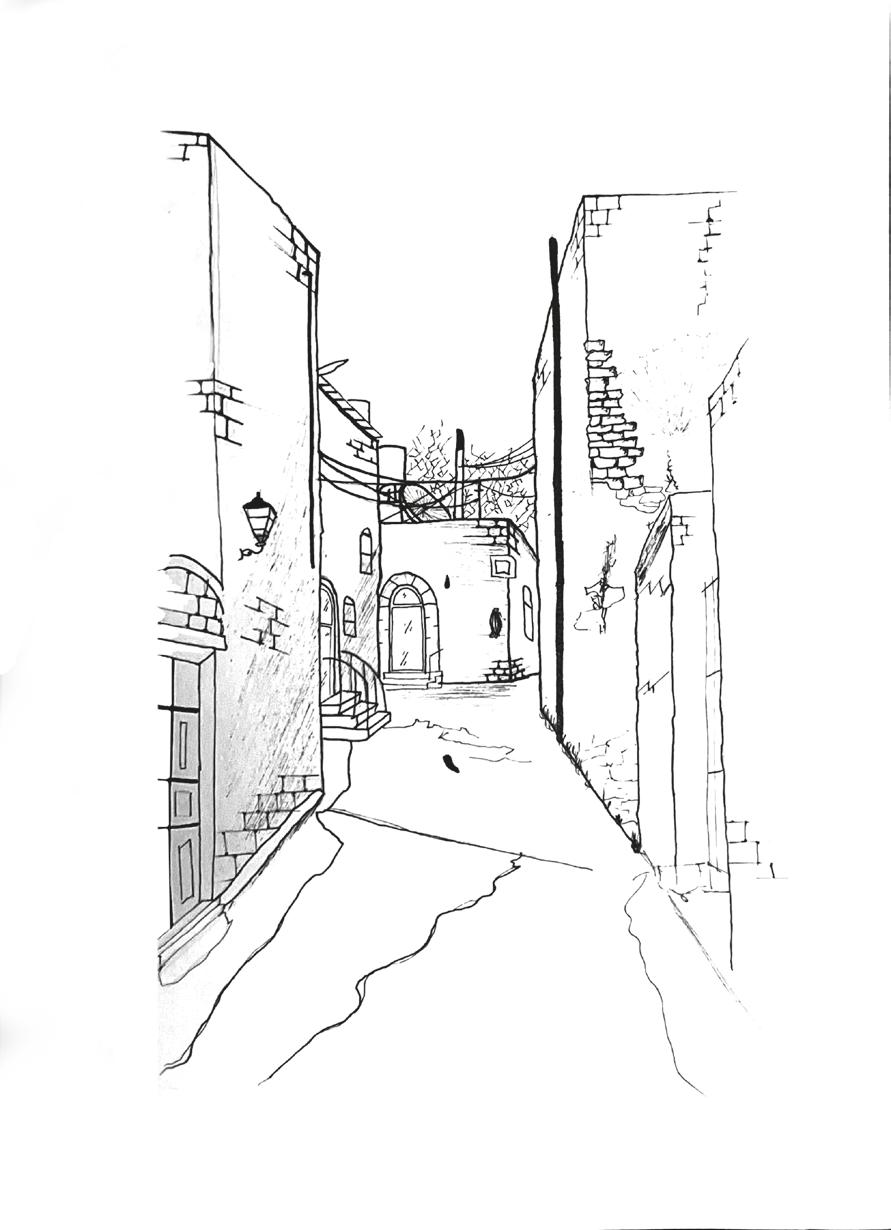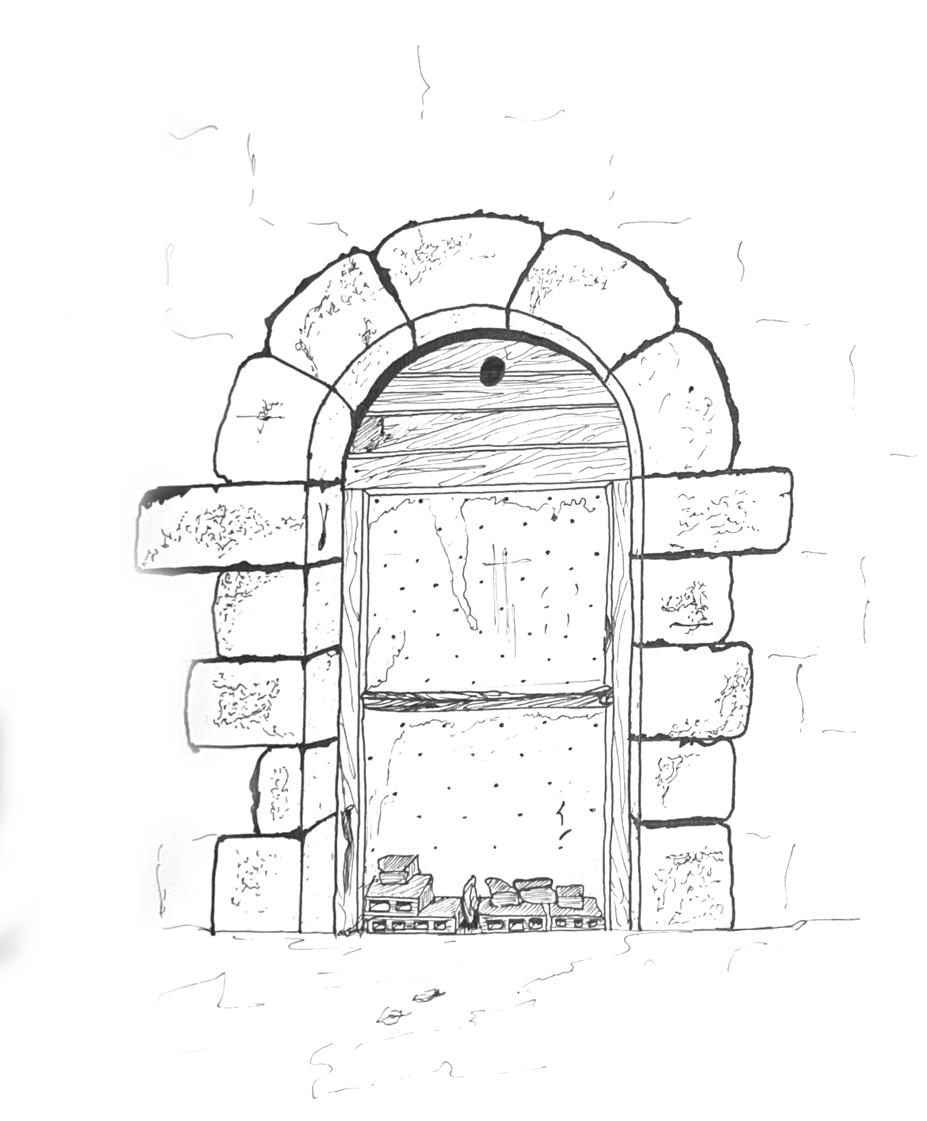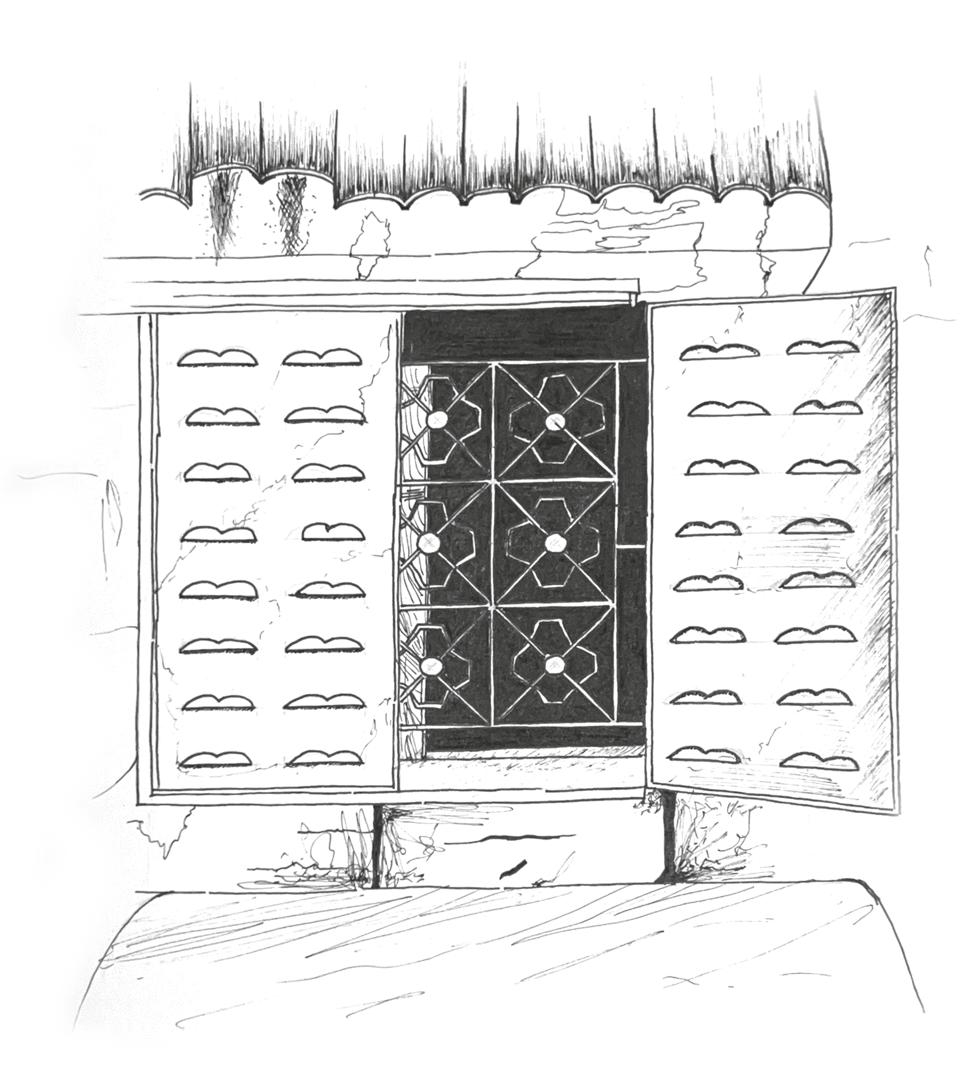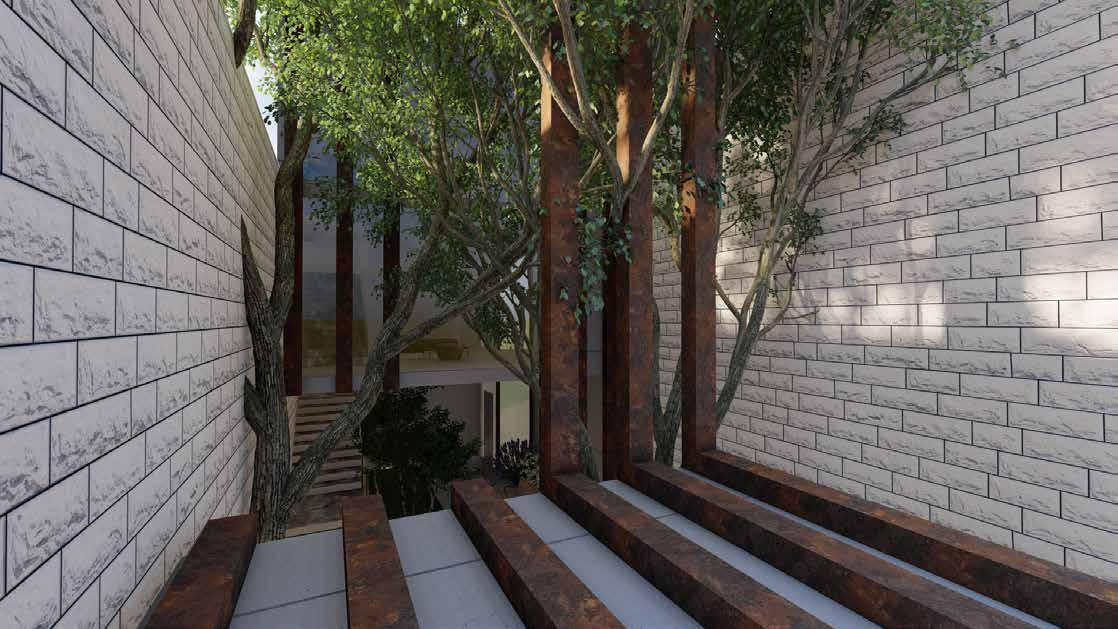
The jeweler uses two main elements in his unique designs to create unique jewelry.
Design Concept
Functions
Circulation Greenery
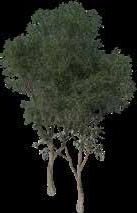

Starting with Wires Reform wires
Selver/Gold Wires
Gemstones
From section view, wire movment form three zones to contain spaces House Store Safe Court Simi open court Elevator Tall trees Cover Privecy Stairs Form Elevated Elevated Unreachable Direct on street Entrance to the house further mass Larger mass More Private Obvios Lighting Glass WESTERN SUN SHADED BY STEEL STRIPS & TREE

Plan
Ground Floor Plan First Floor
Second Floor Plan Third Floor Plan
1. Store
2. Kitchen
3. Living Room
4. Bedroom
5. Bathroom
6. Closet
1m 5m 1 3 4 5 7
7. Safe
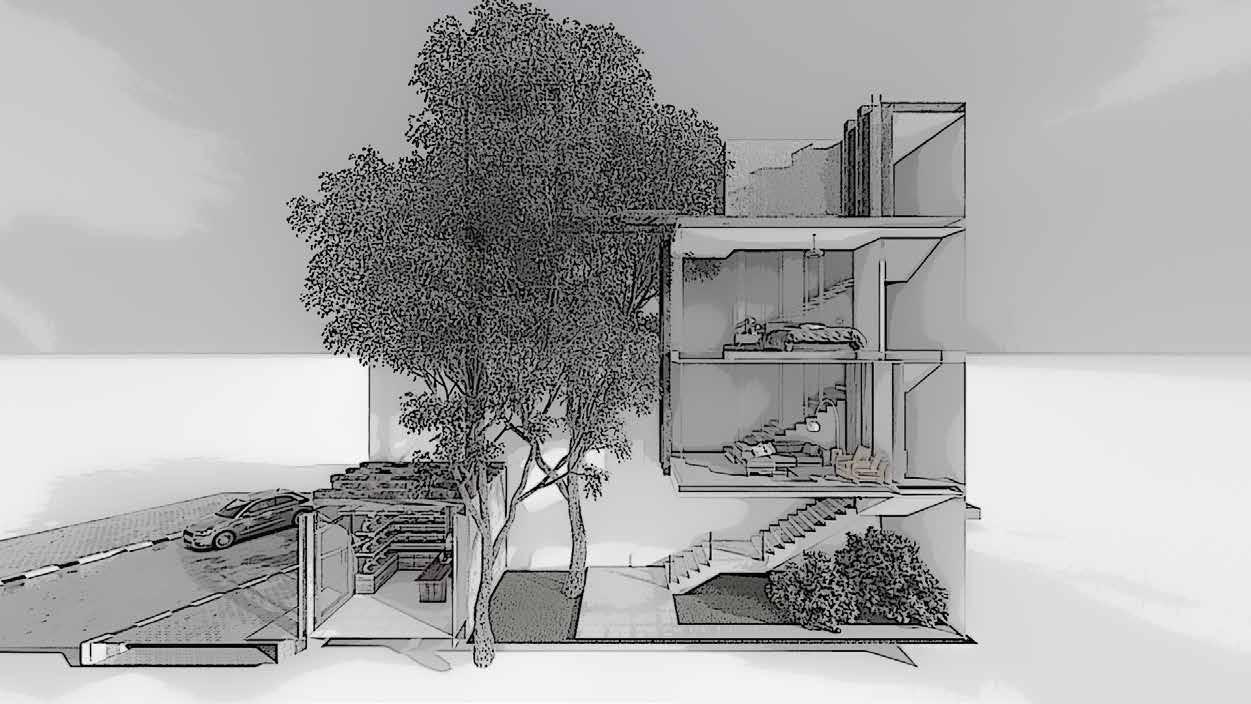
3D SECTION
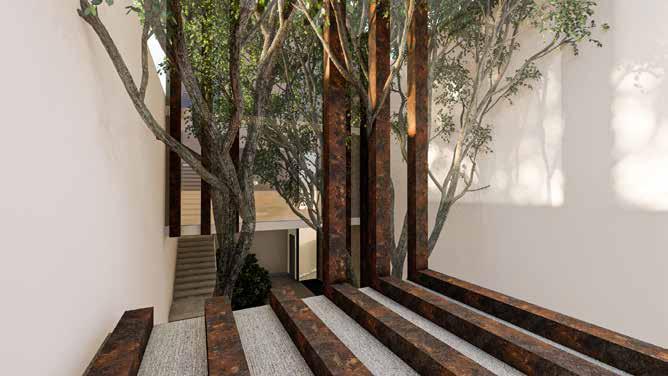
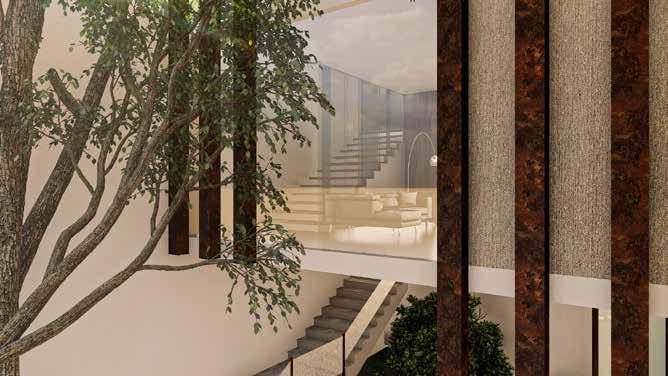
01 Shot 02
Shot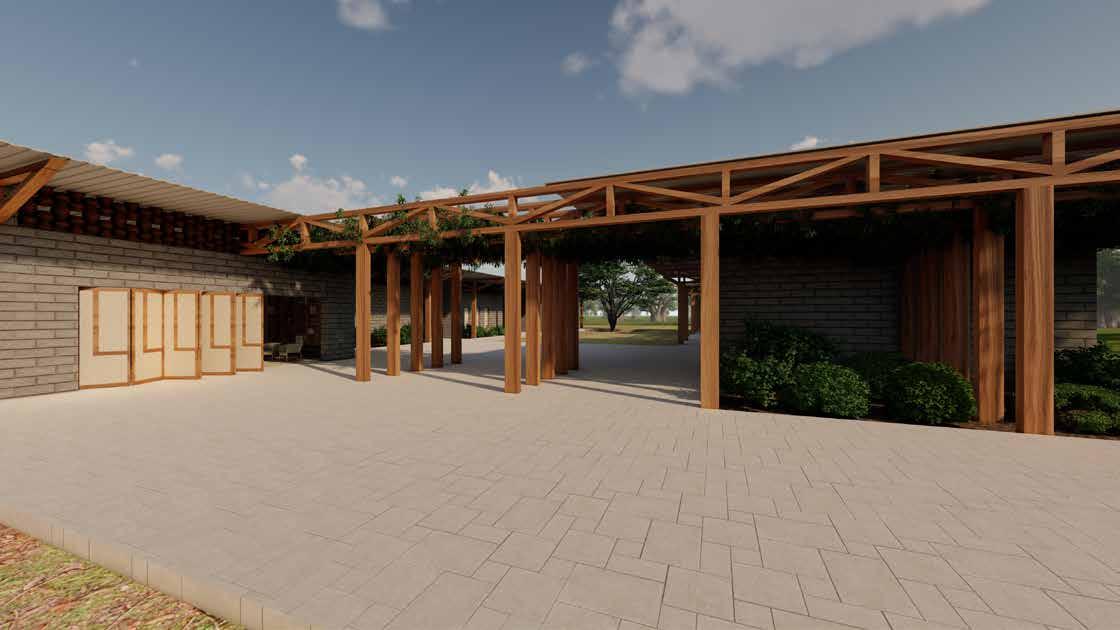
Plastic
Collect & categorize
Crushed Glass and Plastic Sieve Sand & Glass
Brick mold Air Dry Mixe all Materials
(Sand, Glass, Cement, Plastic & Water)
Glass
Crush waste
Main Entrance 280 m 2 50 m 95 m 2 45 m 2 27 m 2 20 m 2 34 m 2 57 m 2 16 m 2 16 m 2
Movement
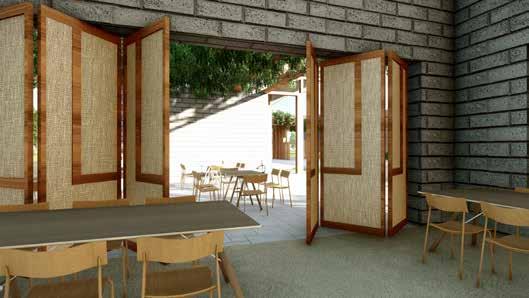
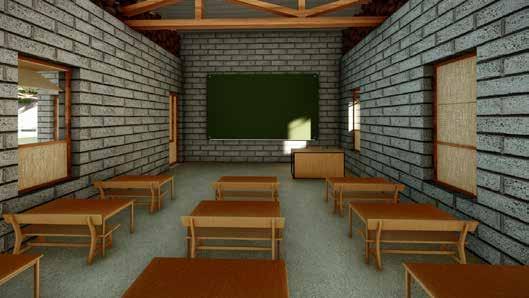
Wind
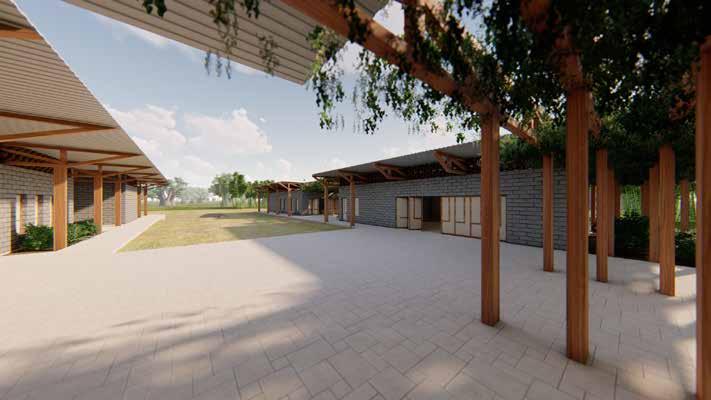
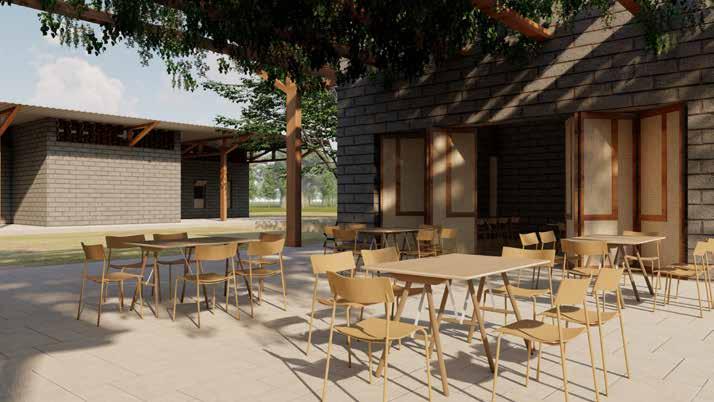
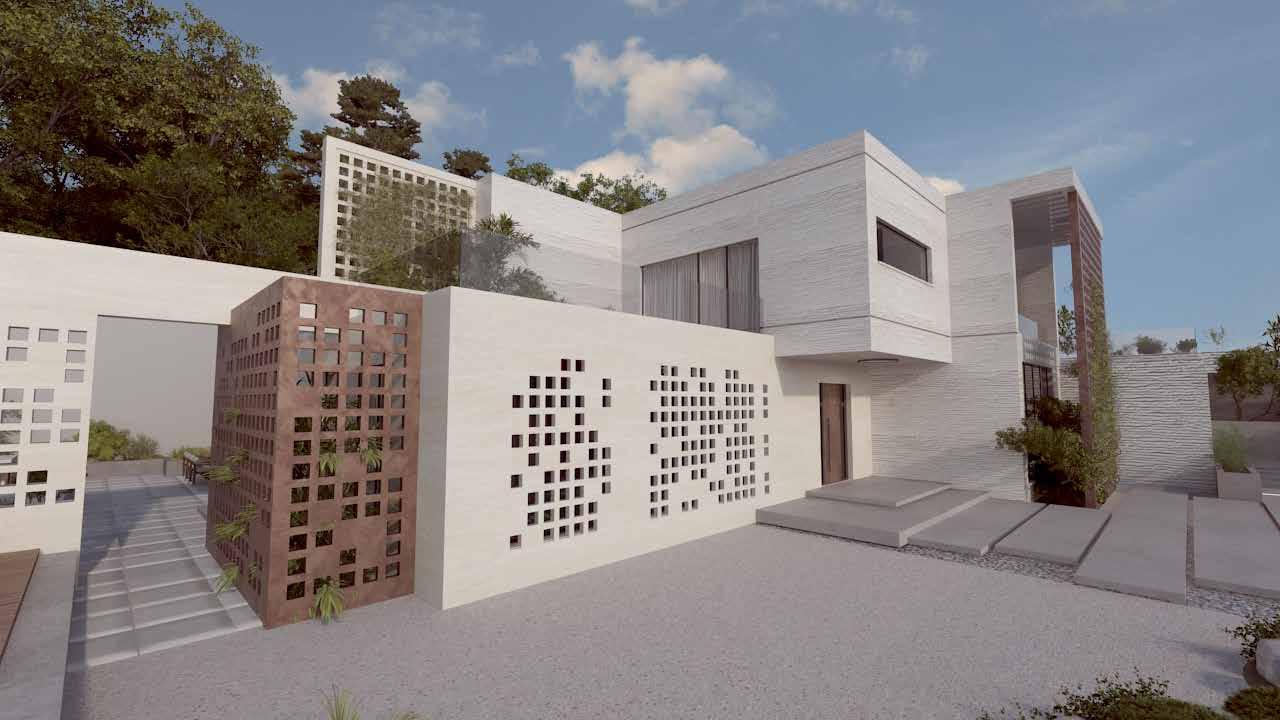
Topography
Street - Land - Building Relation Private - Public Inner courtyard Perforated panels

+ 4 16 + 1 0 +71 718 719 720 + 21 0 0 0 Yard on level 721 Parking Vertical Circulation outdoor seatings Section Ground 717 m First 721 m Section Public Private
Public Main Entrance Private Entrance - Improved natural daylight -Aesthetically Pleasing -openings to the inside Cerculation Courtyard To Cover outdoor seating area to Provid privacy for master bedroom balcony to Provid privacy for GYM and Laundry to Provid privacy for Bedrooms & to reduse sunshine To reduse Southern sunshine To protect the glass facade Cerculation Semipublic Private SemiPrivate SemiPrivate Private































N 1. Entrance 2 Living Room 01 3. Living Room 02 4. Dining Room 5. Kitchen 6. Dirty Kitchen 7. Guest Bedroom 8. Bathroom 01 9. Bathroom 02 1m 5m Ground Floor Plan 1 2 3 4 7 8 9 5 6























N 10.
02 11. Living
03 12.
area 13.
14
15
16
19
10 11 12 13 14 15 16 17 20 25 24 23 22 21 19 18 1m 5m First Floor Plan
Entrance
Room
Breakfast
Kitchenat
Gaming Room
Bedroom 01
Bedroom 02 17. Bathroom 03 18. GYM
Laundry 20. Master Bedroom 21. Closet 22. Bathroom 04 23. Balcony 01 24. Terrace 25. Balcony 25
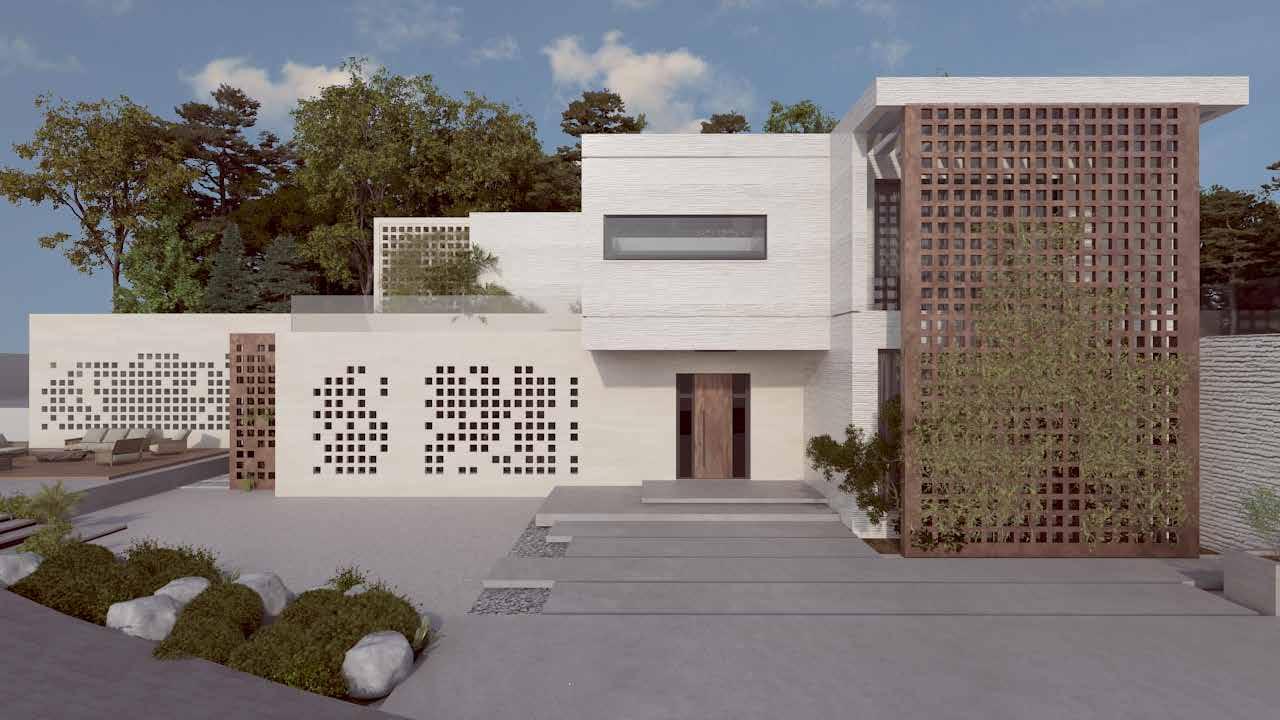
01
Shot
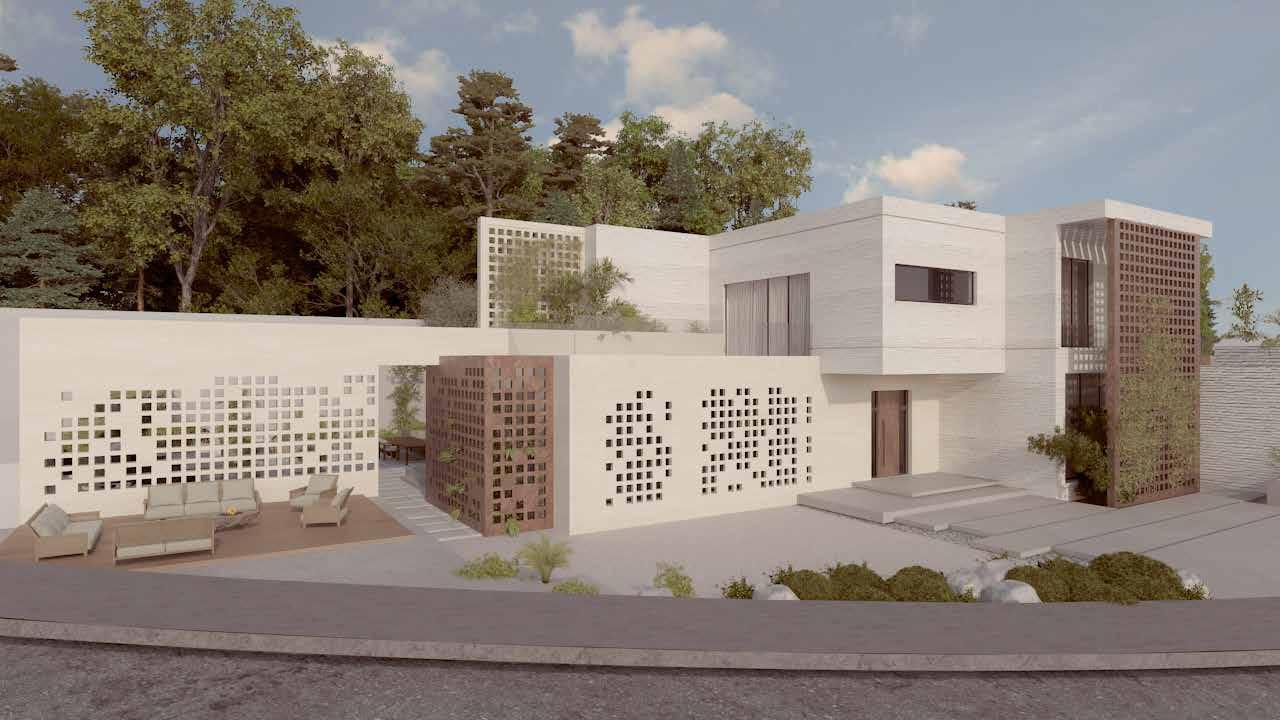
Shot
02
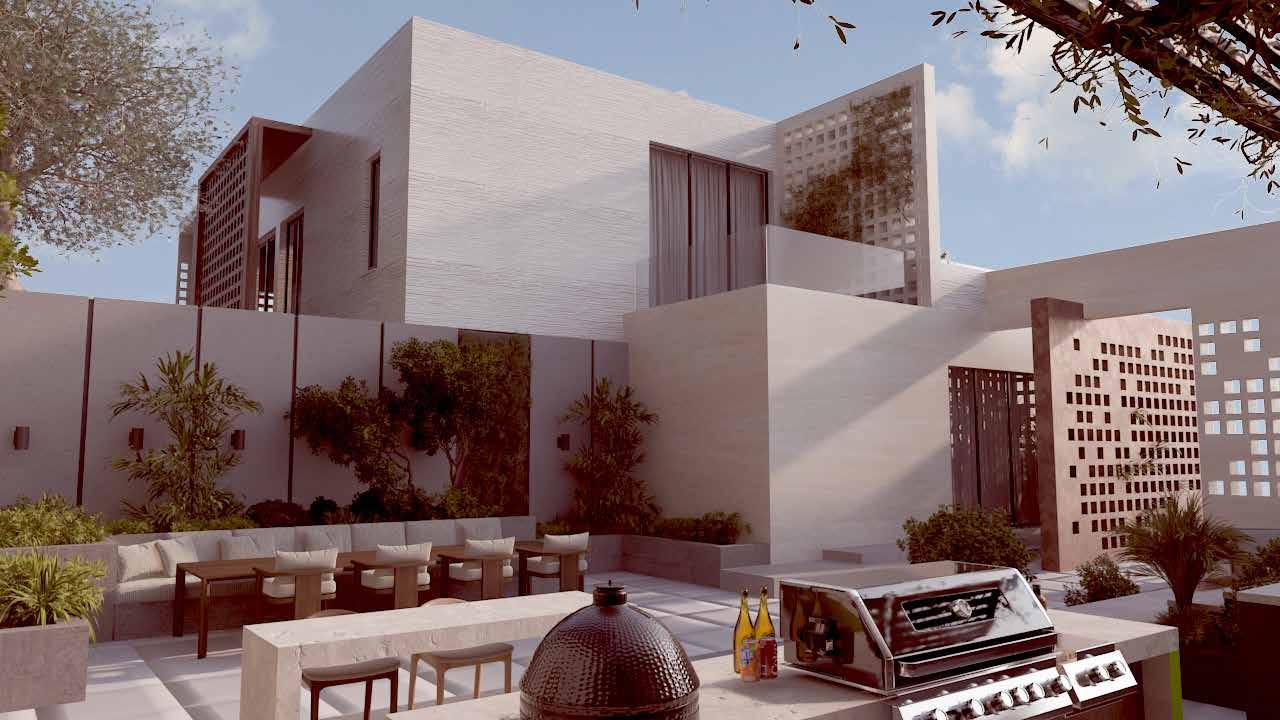
Shot
03
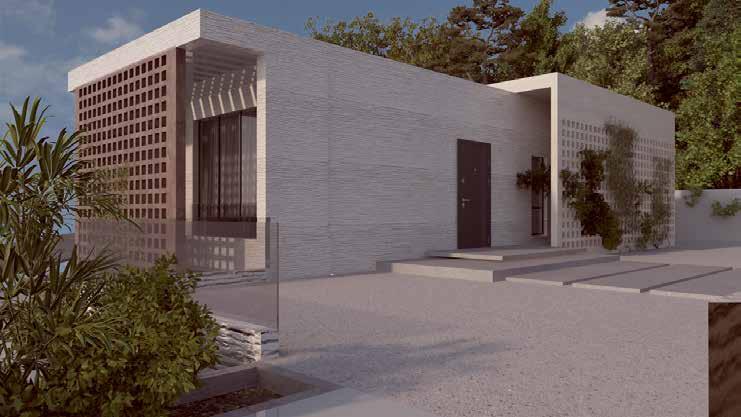
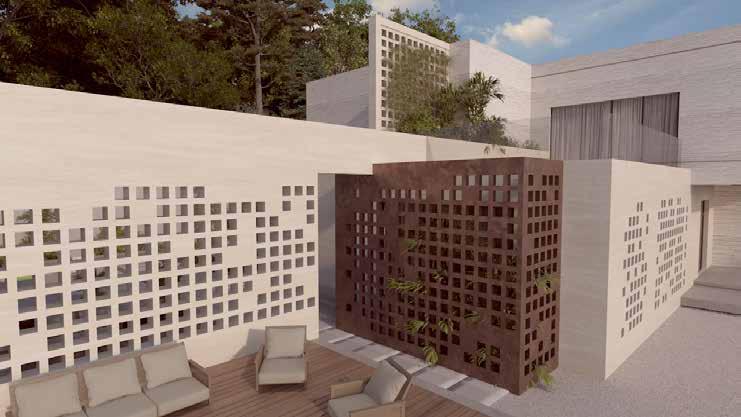
04 Shot 05
Shot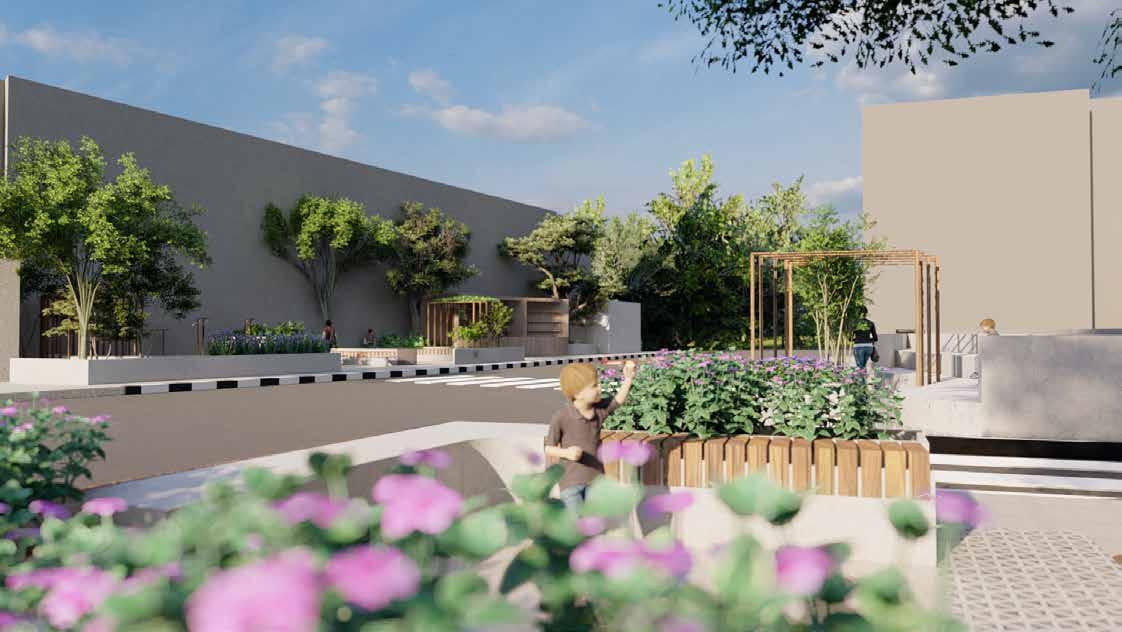




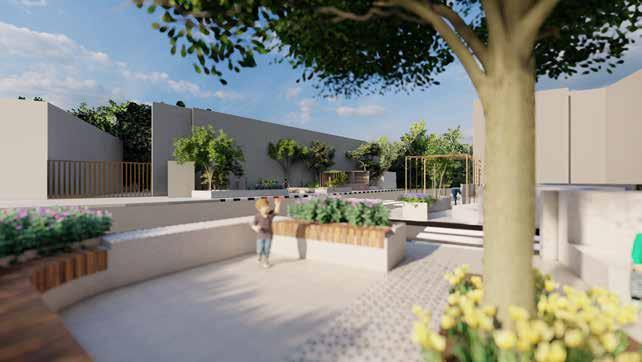
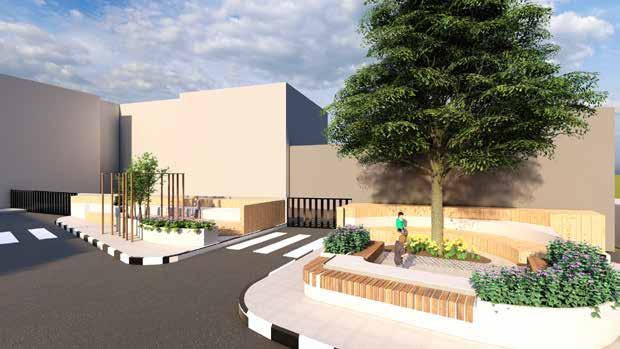
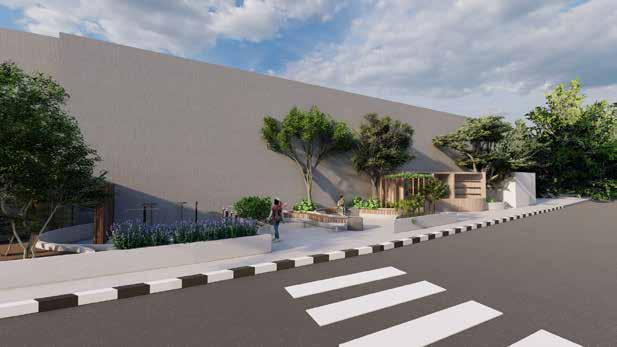



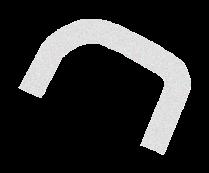










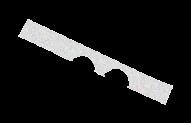



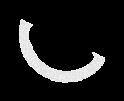



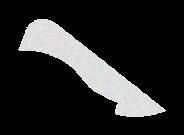
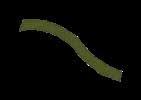
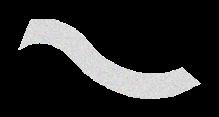

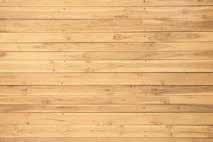
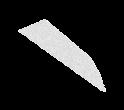

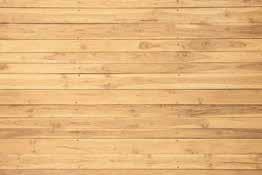
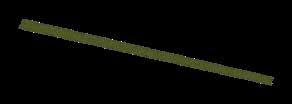

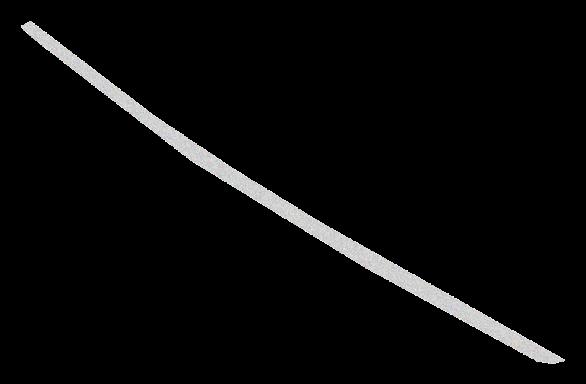



PLAN
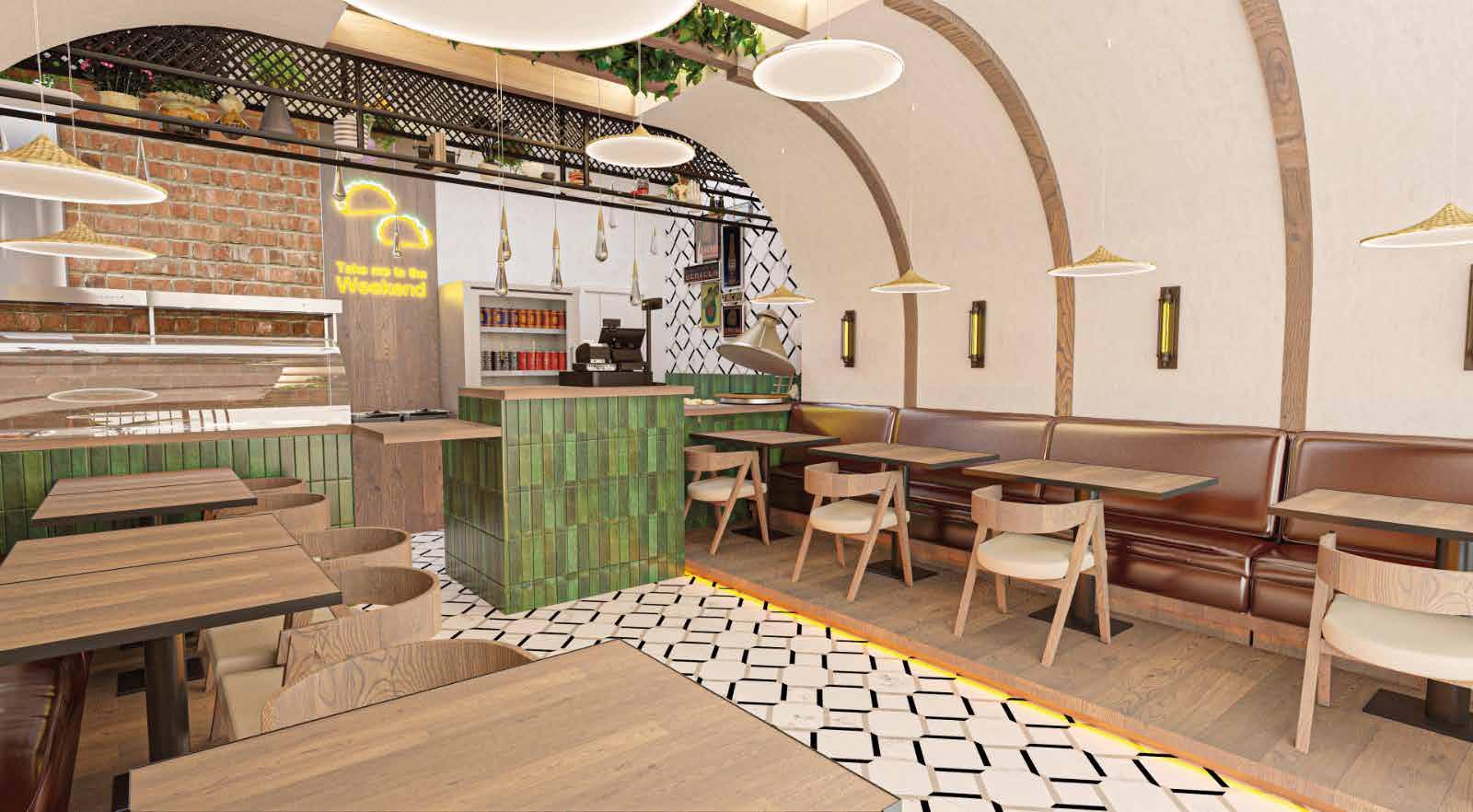
Plan Shots






















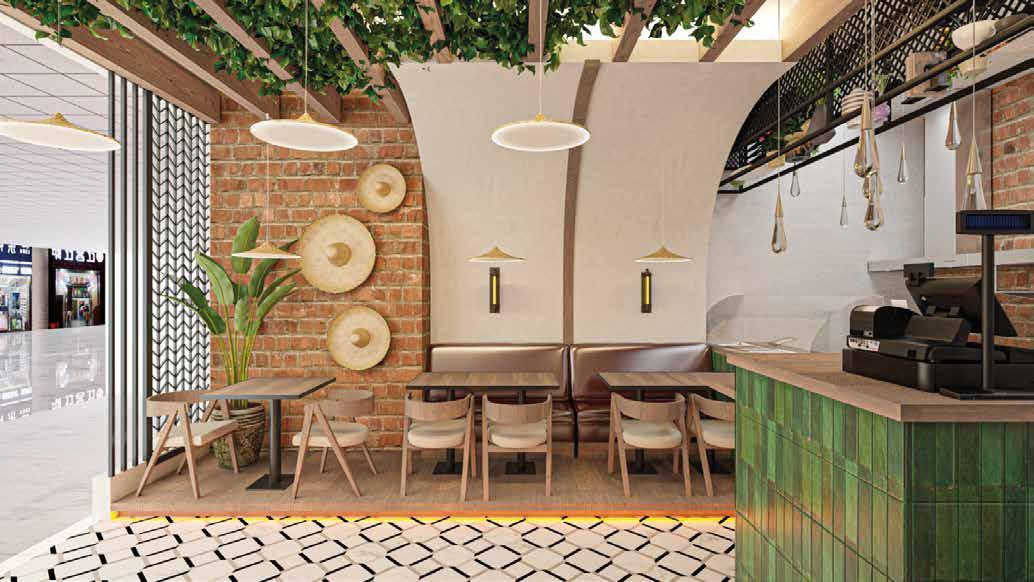
1m 3m
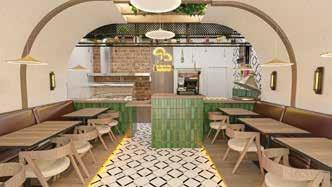
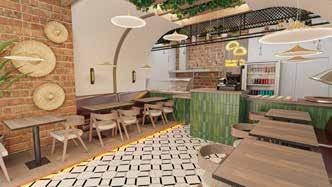
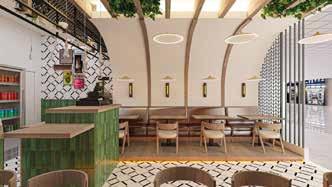
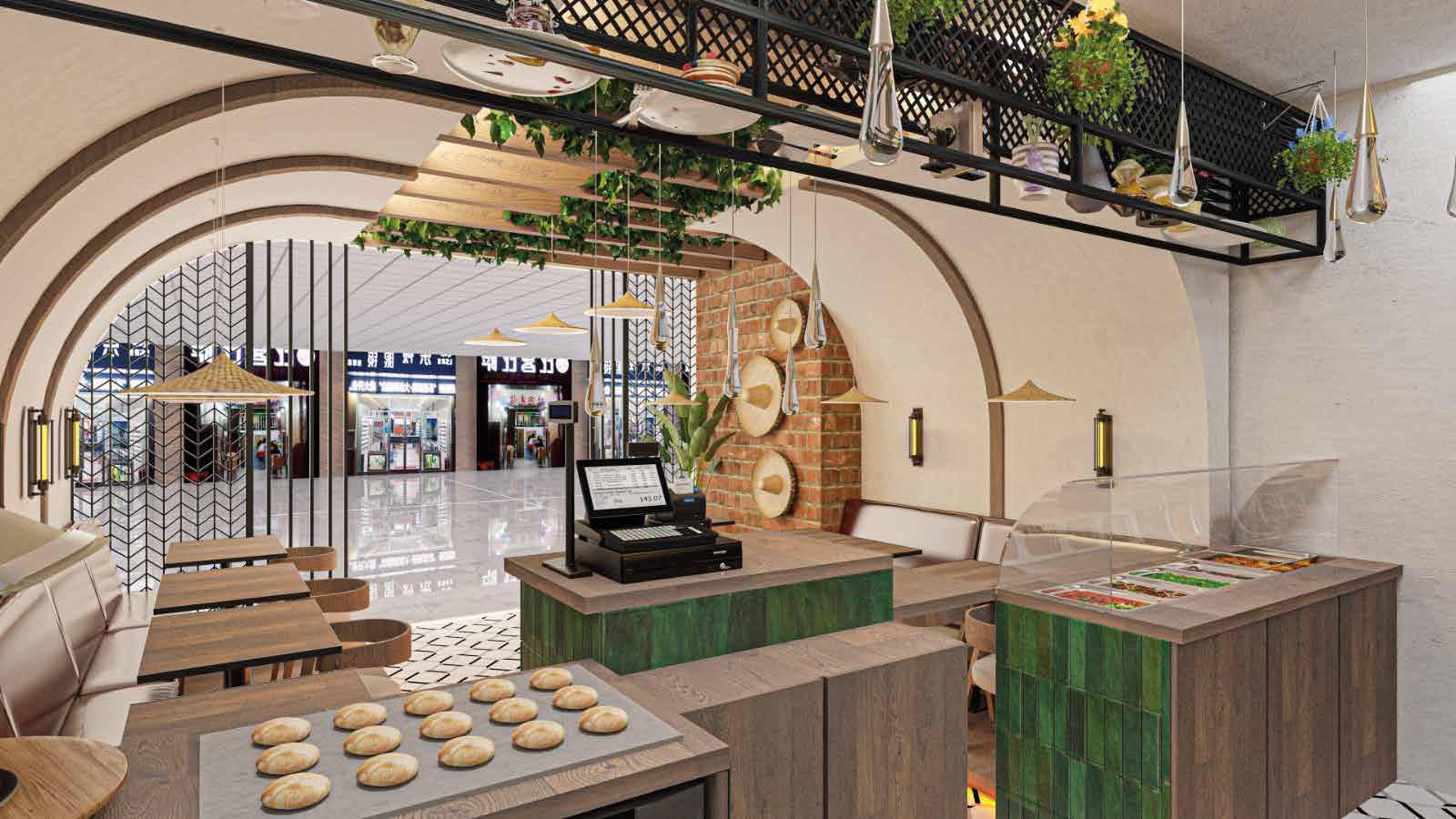

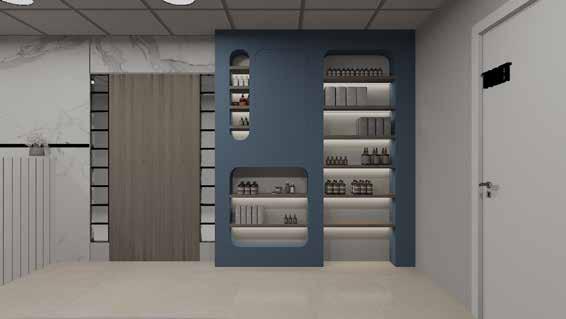
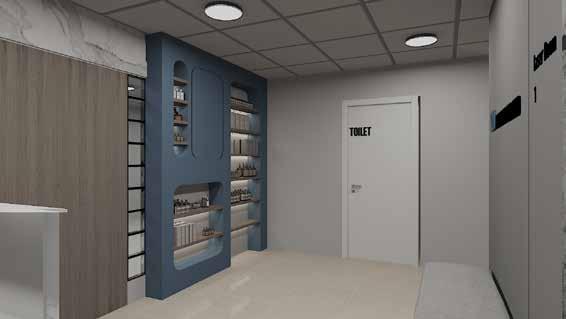
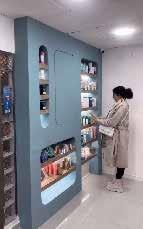
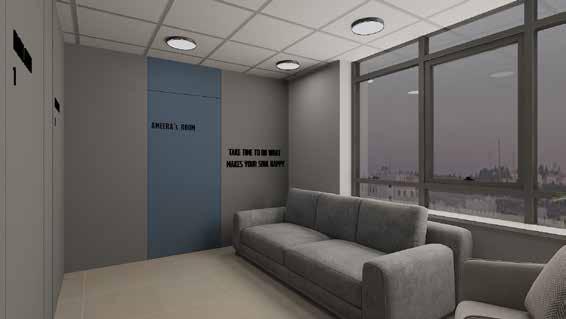
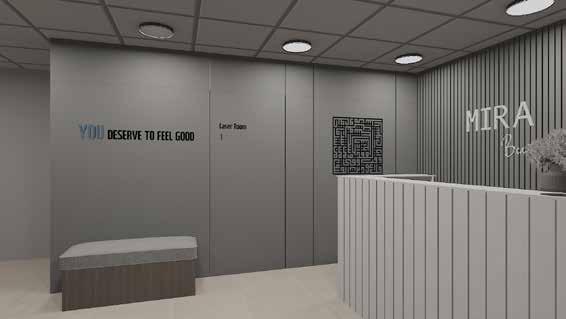
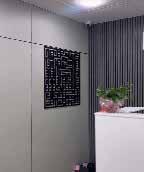 shot shot
shot shot
shot
shot
Real Image
Real Image
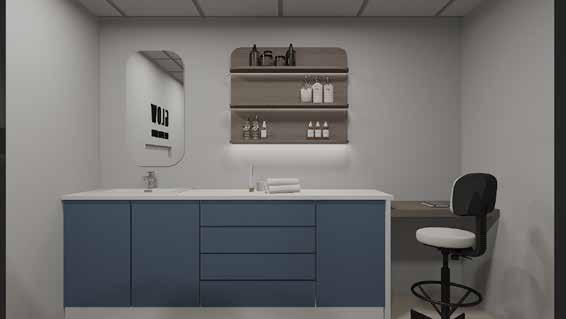
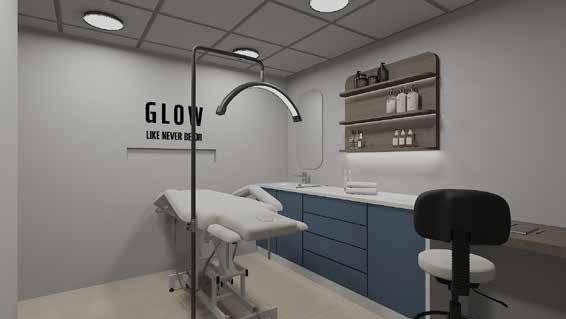
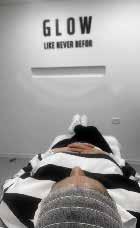
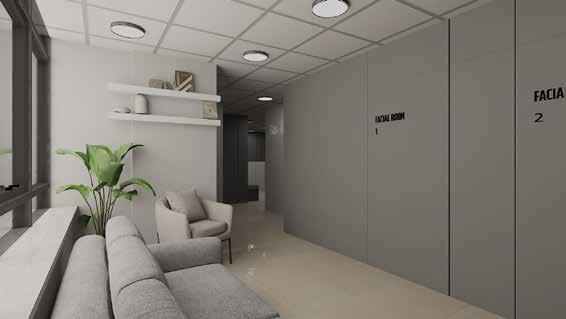
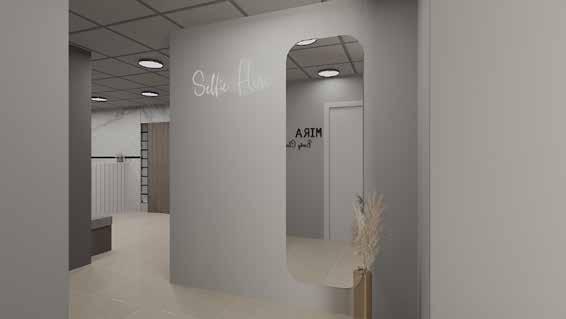
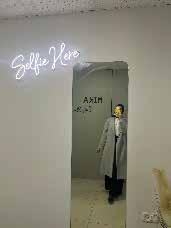 shot
shot
shot shot Real Image
Real Image
shot
shot
shot shot Real Image
Real Image
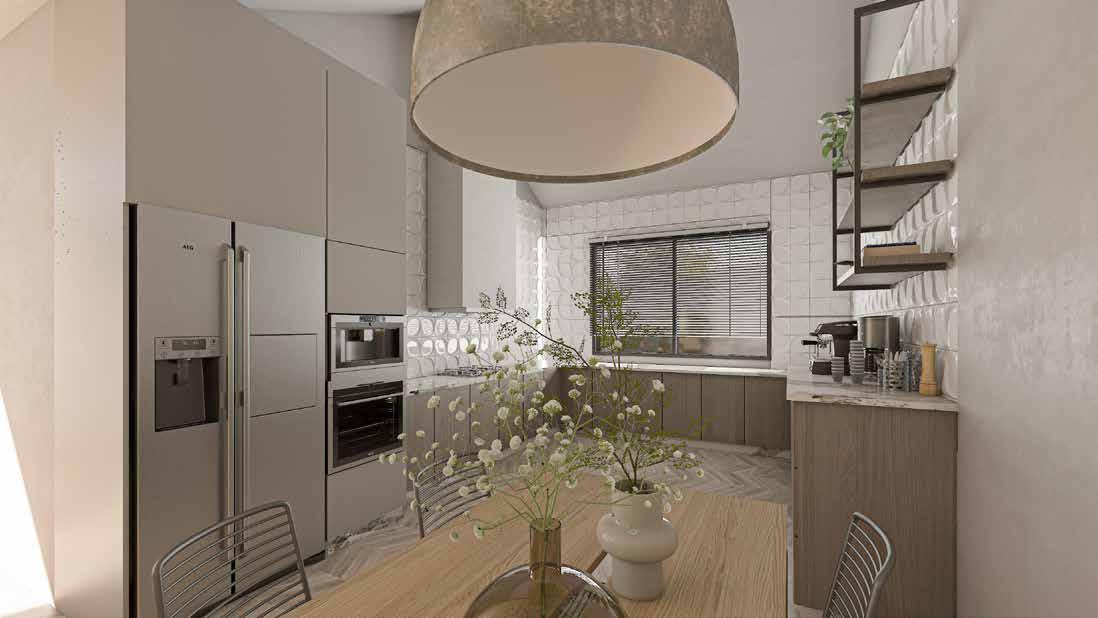
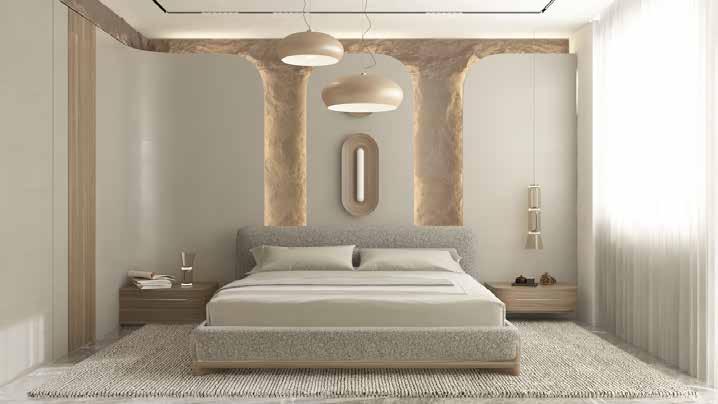
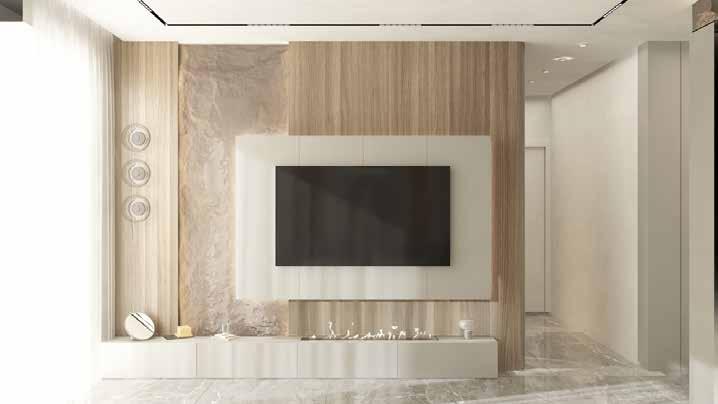
Master
Bedroom
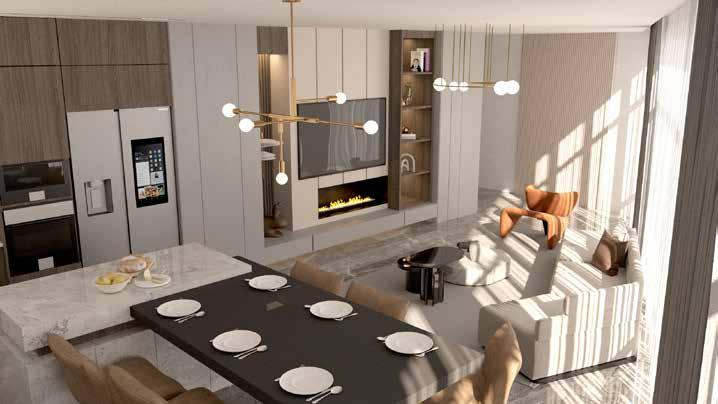
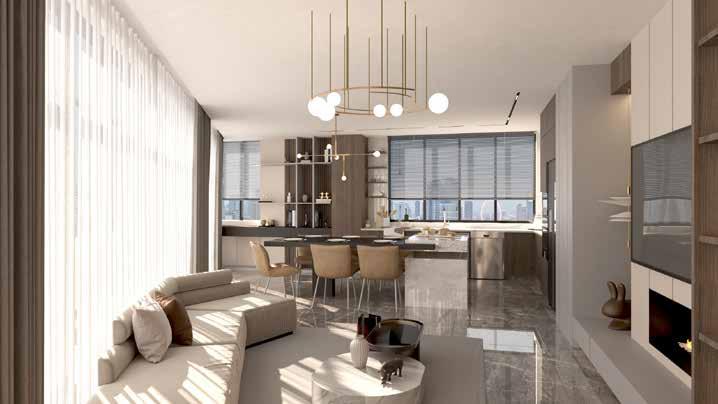
Living Room & Kitchen
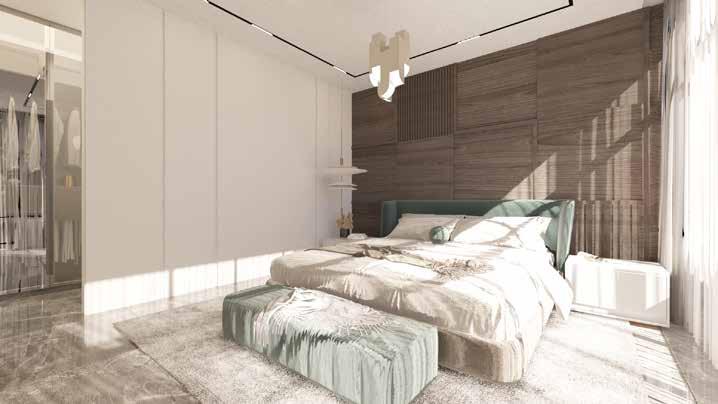
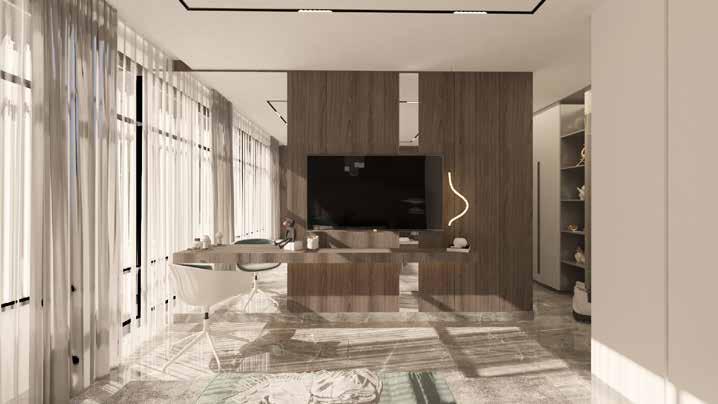
Master Bedroom
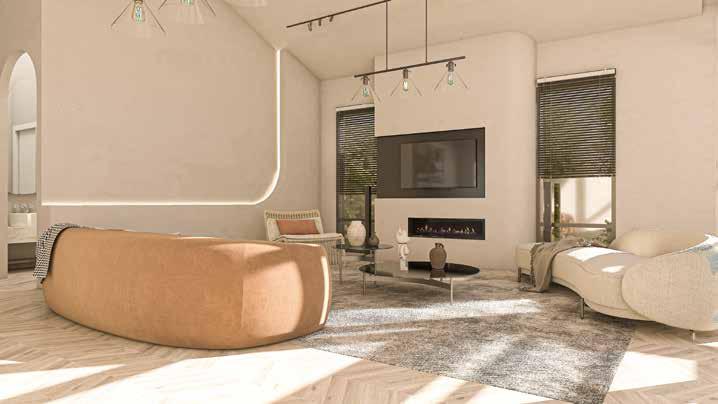
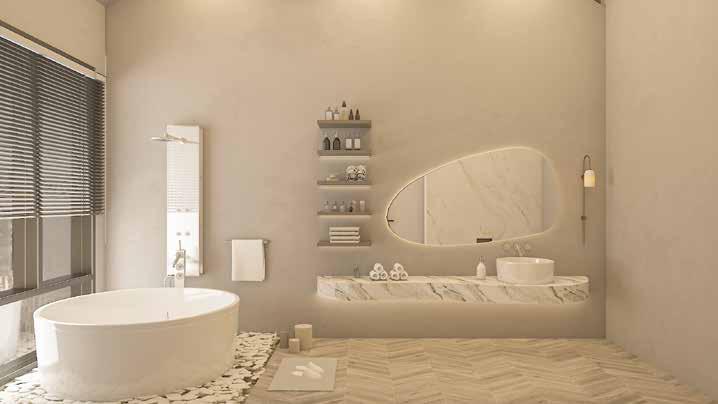
Living Room & Bathroom
