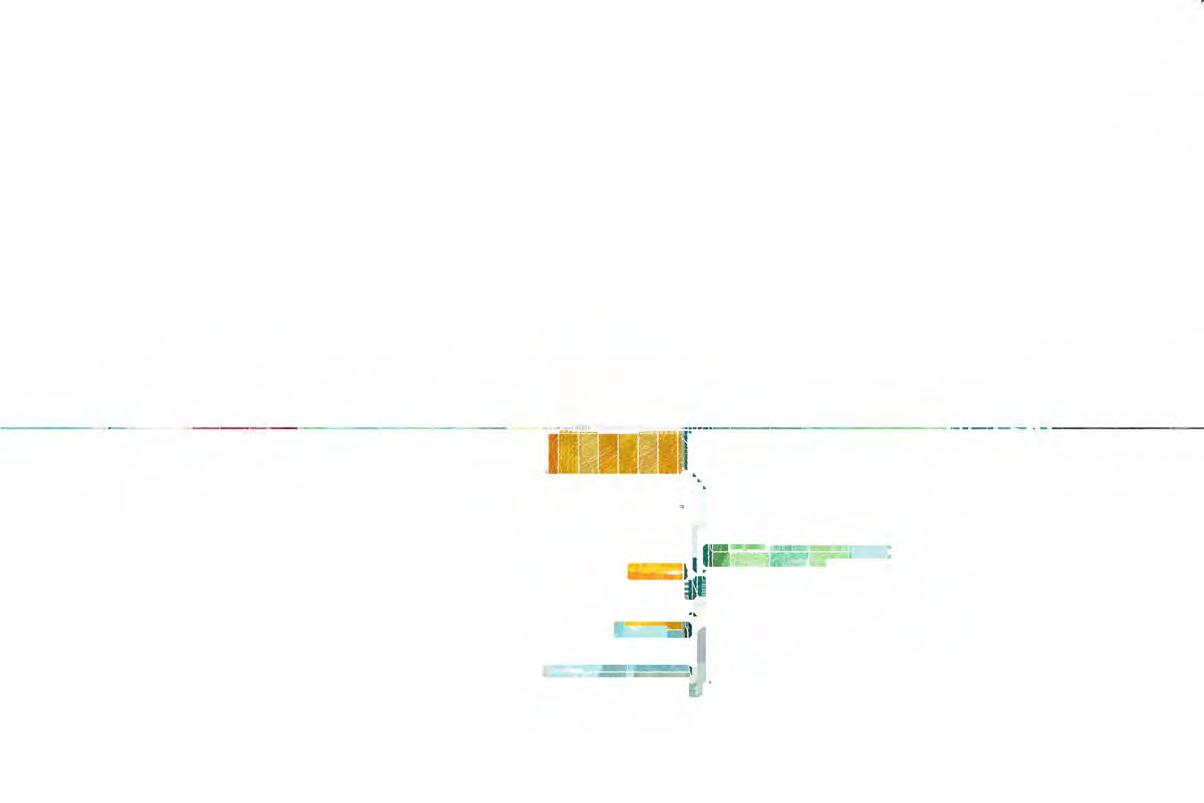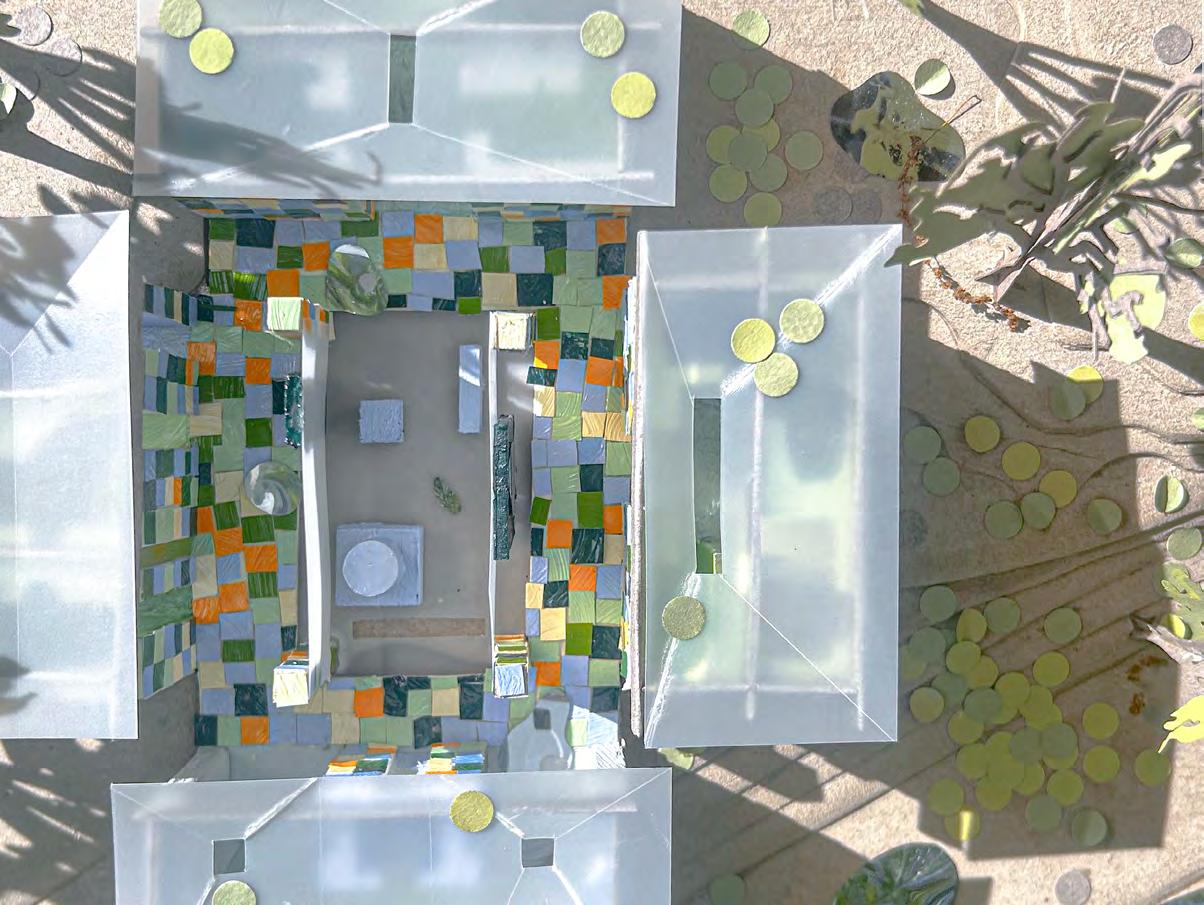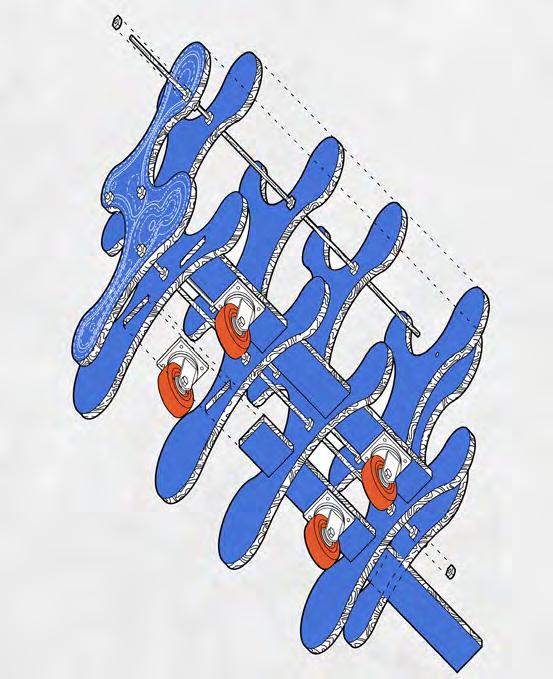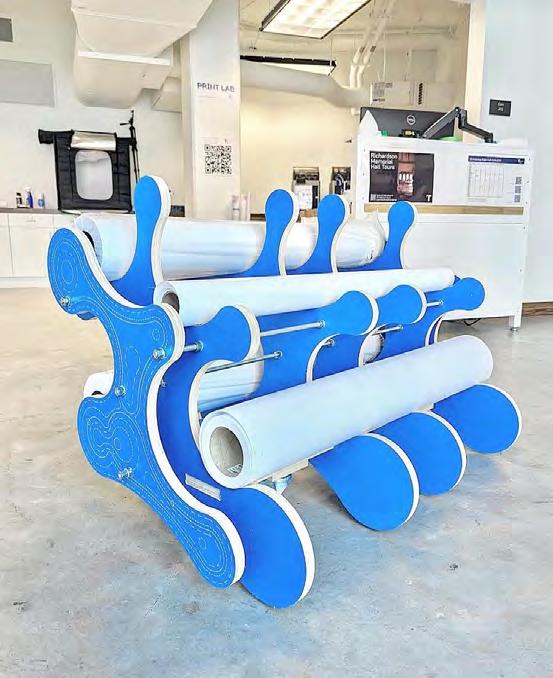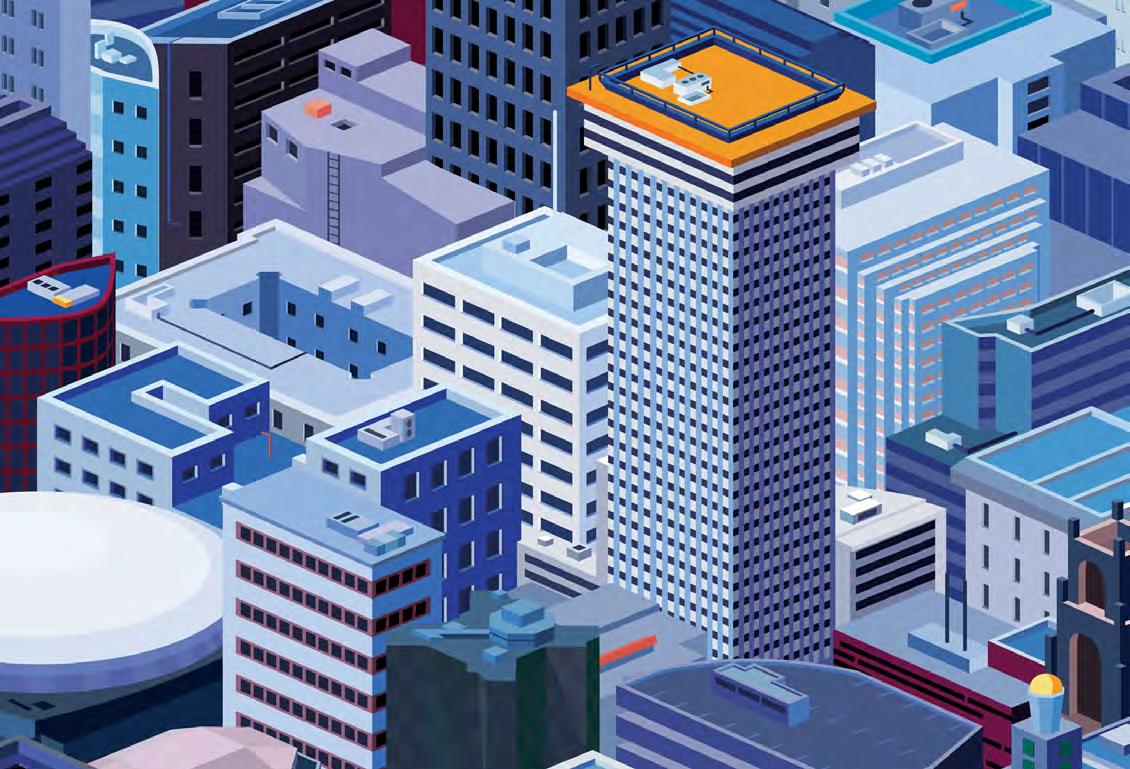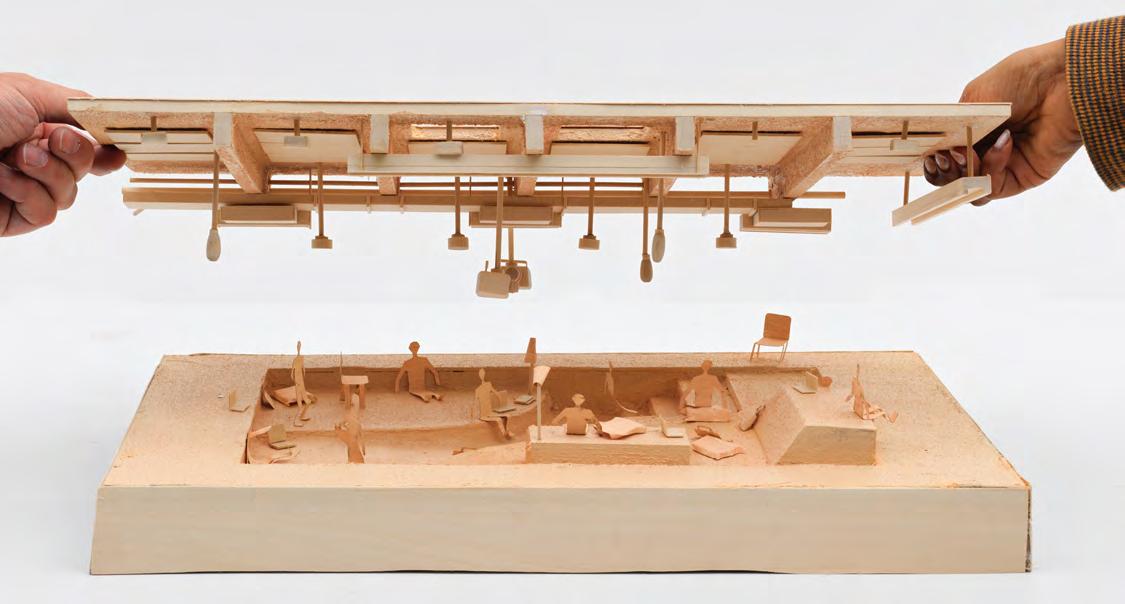

07 MegaEcoInfraSuperstructure
Spring 2023 | Integrated Studio | Professor Juan
Tasked with designing and integrating a hostel for nomads in New Orleans’ downtown, this proposal braces to be infested by living, nonhuman, and nonliving lodgers. The site is a vacant lot sandwiched between a hotel and condominium, all existing complacently among a row of other abandoned parcels, AirBNBs, and chain hotels just one block removed from the lively French Quarter.
With a fixed function, how can yet another hostel in this region avoid a fate of fleeting exploitation and later abandonment? Perhaps an authentically New Orleanian model of this deliberate temporariness and resolved dormance already exists: The parish’s sprawling industrial sector, demarcated by shipping containers, cranes and freight trains, that is perpetually visible in the skyline as it twinkles along the Mississippi River. This commercial mechasystem embodies the spirit of a hostel in its own right, economically housing cargo as its inhabitants, each container anticipating journeys of their own.
And so, a massive rigid steel frame is erected and sets the meter for prefabricated modular “living containers,” shipped to site along the same freight route the steel is manufactured in. Each module is then assembled to be braced and strung upon the superstructural frame à la Yona Friedman. With the hostel units perched above, smaller greenhouse structures accessible by all are activated for communal use. These greenhouses hover on stilts, liberating the earth into an urban wetland to house its green inhabitants. While the wetland is integrated to regulate itself and its permanent residents, it fronts water collection and purification systems composed of cisterns and filtration-sterilization systems to deliver it for visitors above. A decentralized HVAC network in the form of multiple DOAS systems which only serve specific living container regions ensures that this ecological and mechanical labor is only used as necessary. In this fashion, and with removal/addition and rearrangement intrinsic to the life of this megastructure, a fully-booked scenario is just as premeditated as it would be in a “dormant” greenhouse state.


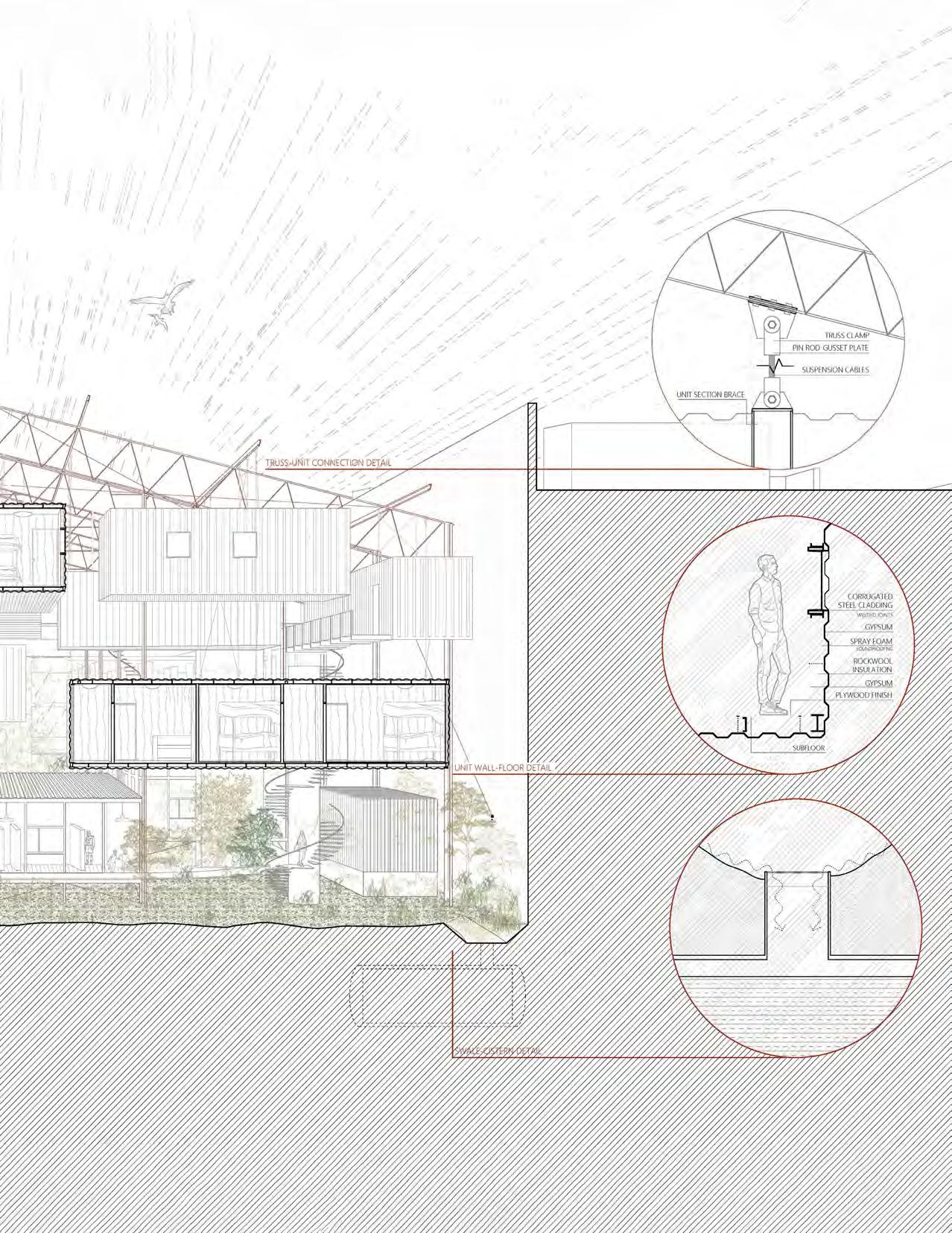

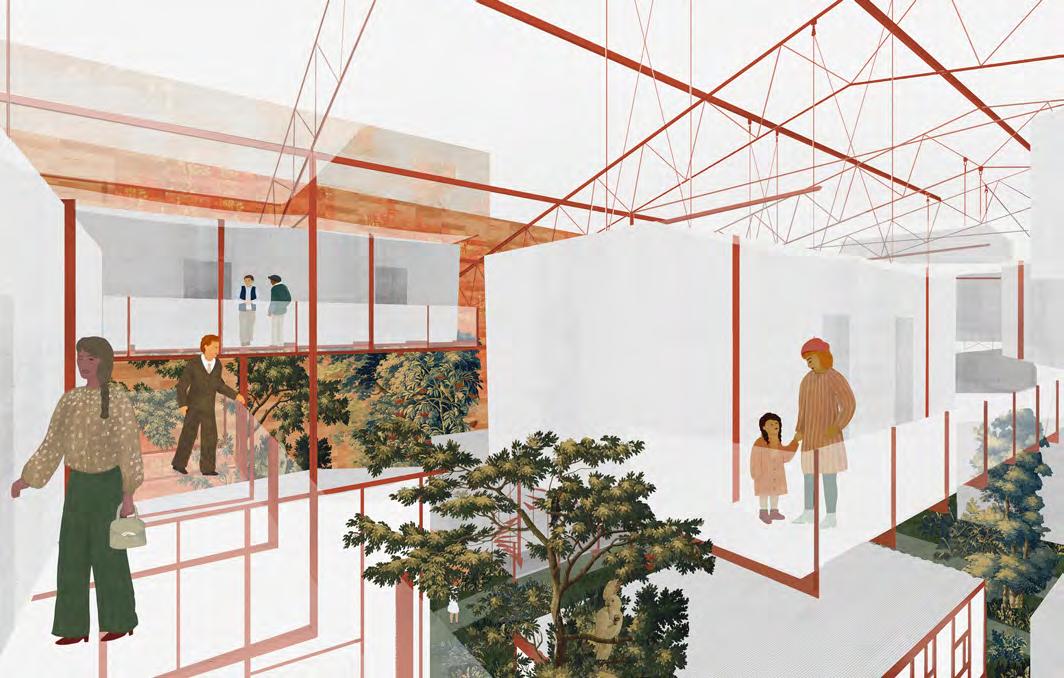
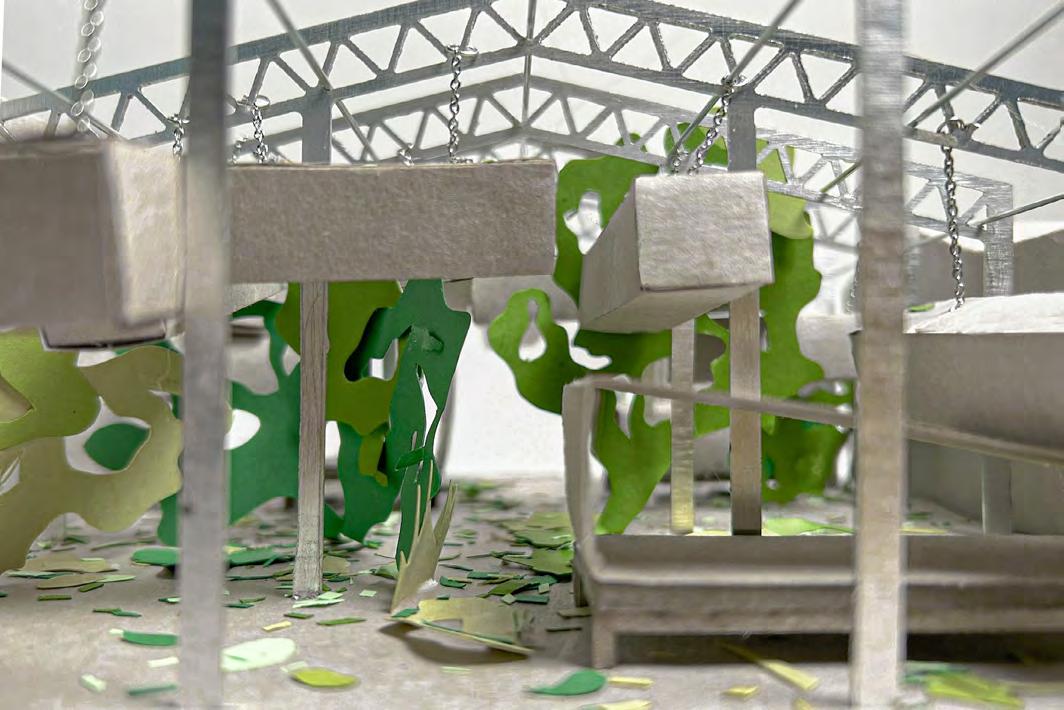

Spring 2022 | Housing Architecture Studio | Professors Margarita Jover and Jesus Utrillas
We began our housing studio with a triad of rapid drawing exercises, designing siteless homes for a family of 5 within tight area constraints. Solutions for appeasing these scalar limits are found through reassessing standards of intimacy, privacy, and comfort beyond standardized norms of domesticity.
Horizontal home > Design a single-story home at 120m².
> Consider privacy as a utility, to be condensed and thickened into a wall. The remaining footage is liberated languidly.


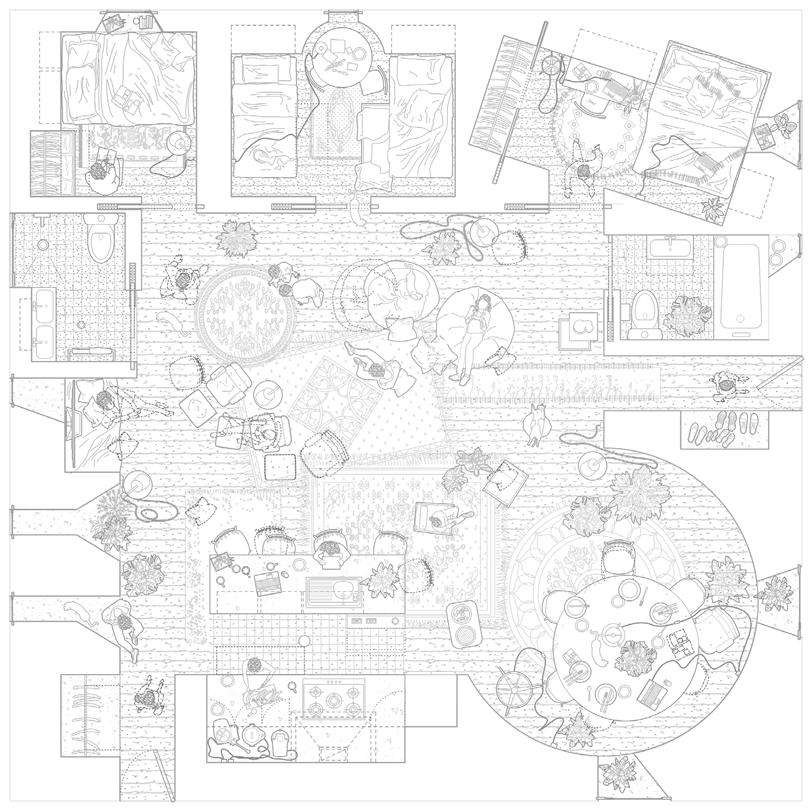



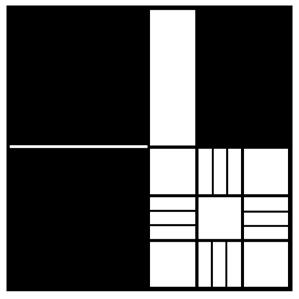






Vertical home > Design a tower habitat with a footprint of 24m² per floor with a stacked repetition logic.
> Thicken the footprint’s quadrant boundaries for access and line each one with rails, so cells may be flexibly isolated 1:50
Illustrations informed, through my family’s oral traditon, of an earthen housing typology typical to the rainy, barely-Saharan climates of east Sudan and northern Ethiopia. Architectural construction becomes an artisinal task, with the exclusive use of local materials, each depicted, assembled bespokely. Interpersonal exposure and community rituals unique to rural East African residential communities are derivative of this typology. The reclusive dwelling condenses modes and functions of privacy, liberating any task beyond sleeping into the communal outdoor. Maintenance of each structure becomes a neighborhood-wide task.
An internal framing, stiffened by palm reeds, supports both the building’s base, as well as the skeleton of the thatched roof. Organic additives, such as straw and purified cow dung, fortify the clay that forms bricks and wall finish treatments, both strengthen and waterproof the exterior.
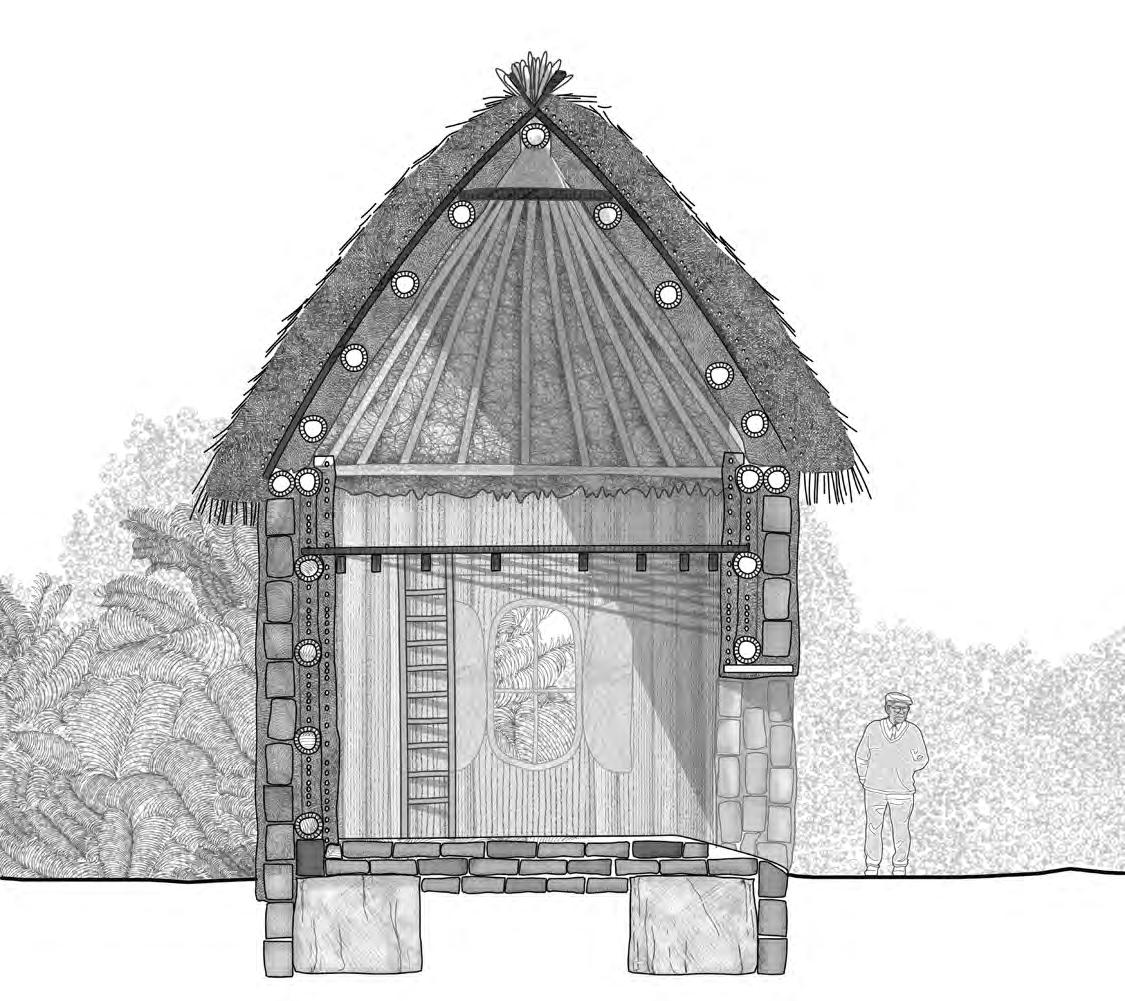
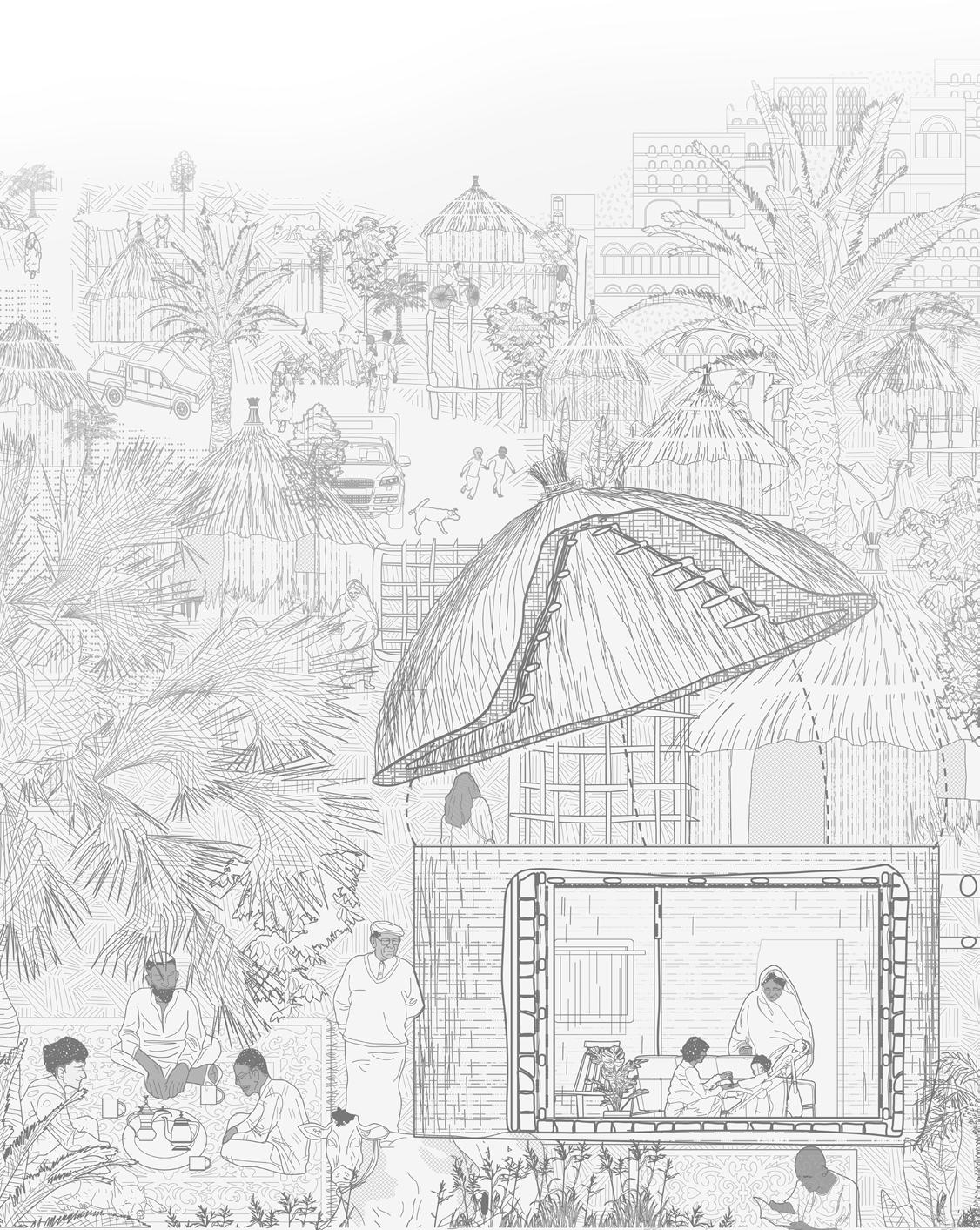
03 Storm/Water/Shed
Spring 2024 | Zaynab Eltaib with Emily Brandt
This proposal aims to capture, slow, and diffusely release storm water within a housing campus that braces for tide changes in anthropocentrism and ecological reclamation. Small hydrological interventions accumulate to marginally relieve New Orleans’ storm water system, as well as accelerate ecological processes on site. Using a range of material lifespans, intend to expand this system to serve various inhabitants and life forms over time.
This project aims to capture, slow, and diffusely release storm water. Small interventions that accumulate to marginally relieve New Orleans’ storm water system, as well as accelerate ecological processes on site. Using a range of material lifespans, intend to expand this system to serve various inhabitants and life forms over time.
We propose both a domestic configuration that reconsiders interspecies kinship, as well as a structural system that escorts water into, along, and inside the complex.

DIRECTINGDirecting


Outsourcing Collecting
OUTSOURCING
COLLECTING
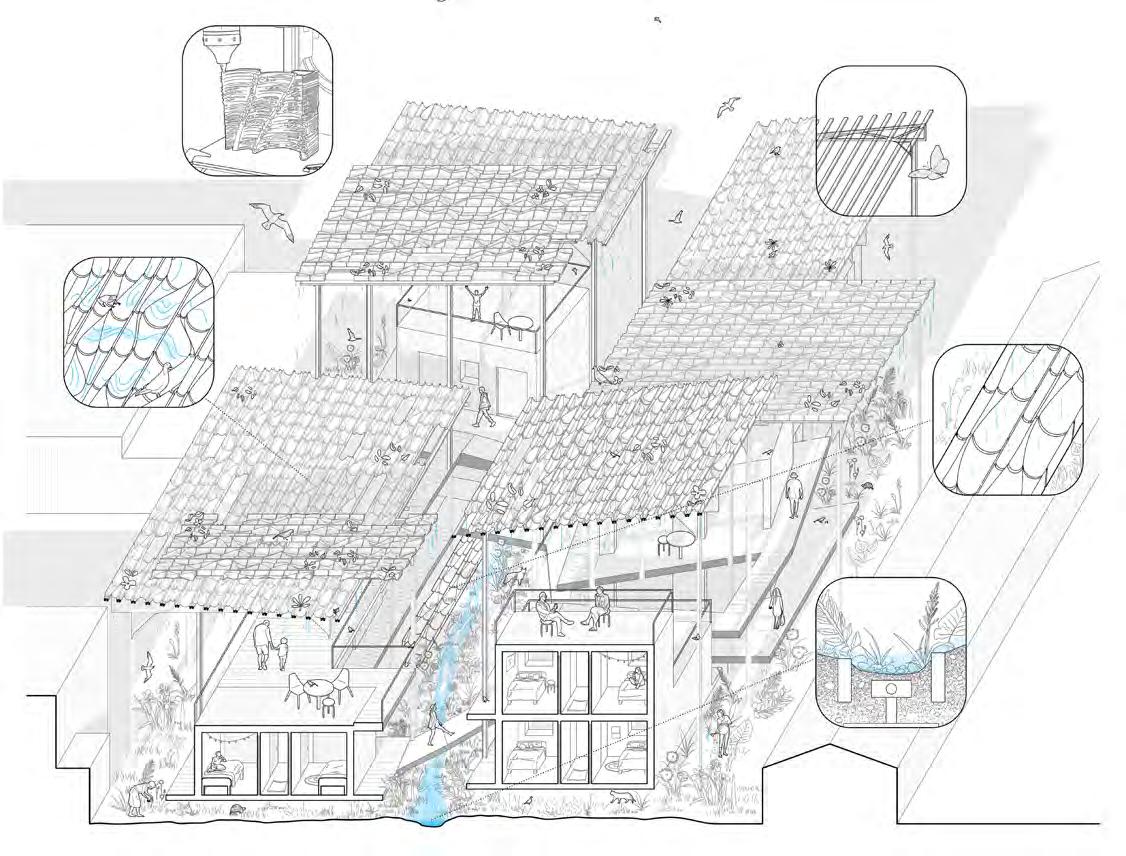

Ground Floor: A modest bioswale simply mobilizes existing water accumulation onto the site, where remaining water not collected into the cistern nourishes a peaty ecology of mycelium.

+7 ft : Amidst the steel frame, a timber construction of human dwellings will temporarily infest the site. As the collected water reclaims and erodes all that it falls upon, so might anthropocentric domination on this wetland.

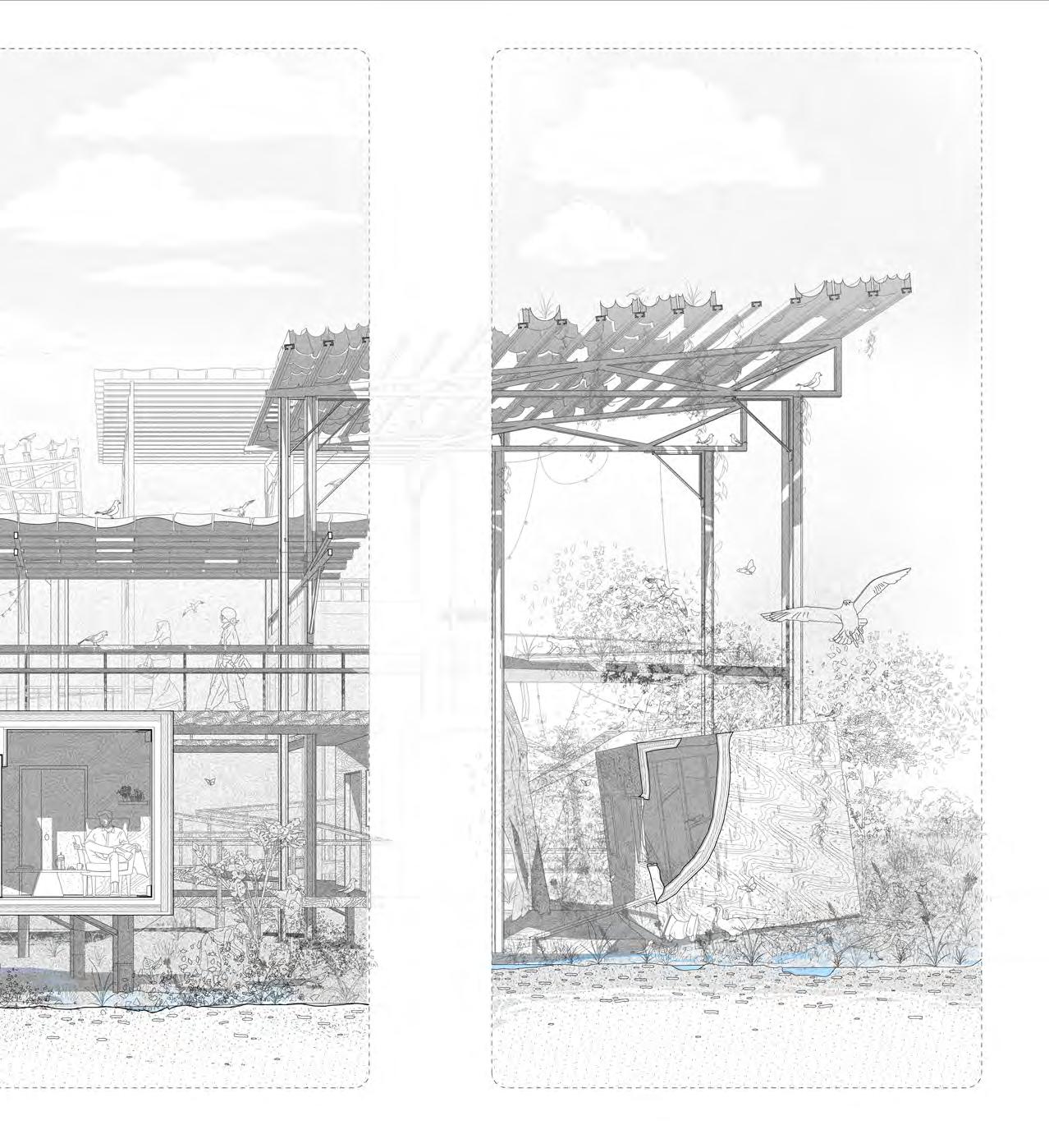
04 Parametric Coral Generation Fall 2022 | Advanced Digital Media | Professor Emmanuel Osorno
This investigation began by examining the growth sequence and physical geometries of three species of aquatic coral. Their unique biological development sequences were mimicked through scripts written in Grasshopper, and 3D printed with resin.
Brain coral (Diploria labyrinthiformis,) Bubble coral (Plerogyrasinuosa,) and Cup coral (Tubastraea coccinea,) photographed respectively, were the species recreated. Whether the volumes were inflated from scattered spores, thickened from organic cleavage, or developed by splintering off fractals, each script copied the process, so they may be applied to infest any mesh object. Possible applications of this investigation involve contributing to the established architectural niche of using biomimicry to mediate built interventions in the

(dendro)
05 A Room with a View
Fall 2021 | Architecture Studio | Professor Andrew Liles
Tasked to design an art gallery and studio with a room from which this photographed landscape can be viewed.




06 Downtown Los Angeles Masterplan
Fall 2022 | Urban Studio
This proposal begins with negotiating the project brief’s site boundaries and demolition plans, favoring adaptive reuse and extending attention to the Los Angeles river. A former air duct factory in the northwest corner becomes a branch of Homeboy Industries, an LA-based gang rehabilitation food production organization. This culinary plaza localizes foodmaking, food truck alleys, hydroponic gardens, and volunteer distribution sites to lower costs and address LA’s food insecurity crisis. Emphasizing affordability, mixed-use housing options range from reclusive courtyard units to townhome bars, countering gentrification’s ousting of the working class. Car streets stretch along two axes and the site’s perimeter, with condensed parking towers in high-traffic areas, while remaining roads prioritize pedestrians and cyclists. Demolition most radically occurs on the concrete shell of the Los Angeles River. Manually crushing and distributing material along the riverbank encourages water retention with sandy soils. Native oaks, cedars, and shrubs are introduced to
> establish high-traffic axes for car use, aggregrate the remaining grid at a neighborhood scale, and merge to form plazas.
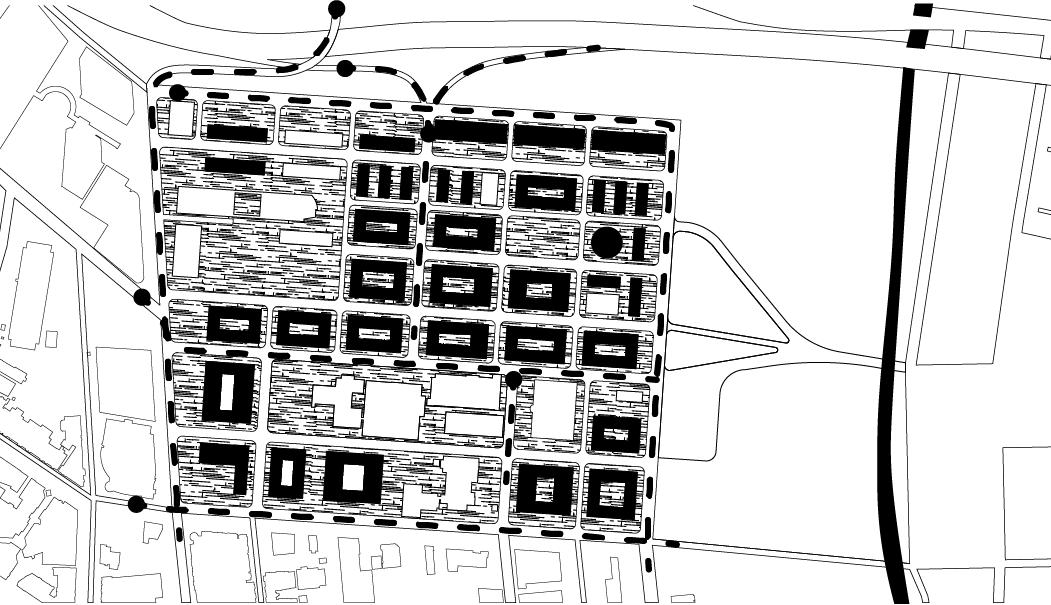
> survey site to challenge original demolition proposal to utilize adaptive reuse when possible


> chaparral ecological naturalization plan for the Los Angeles river

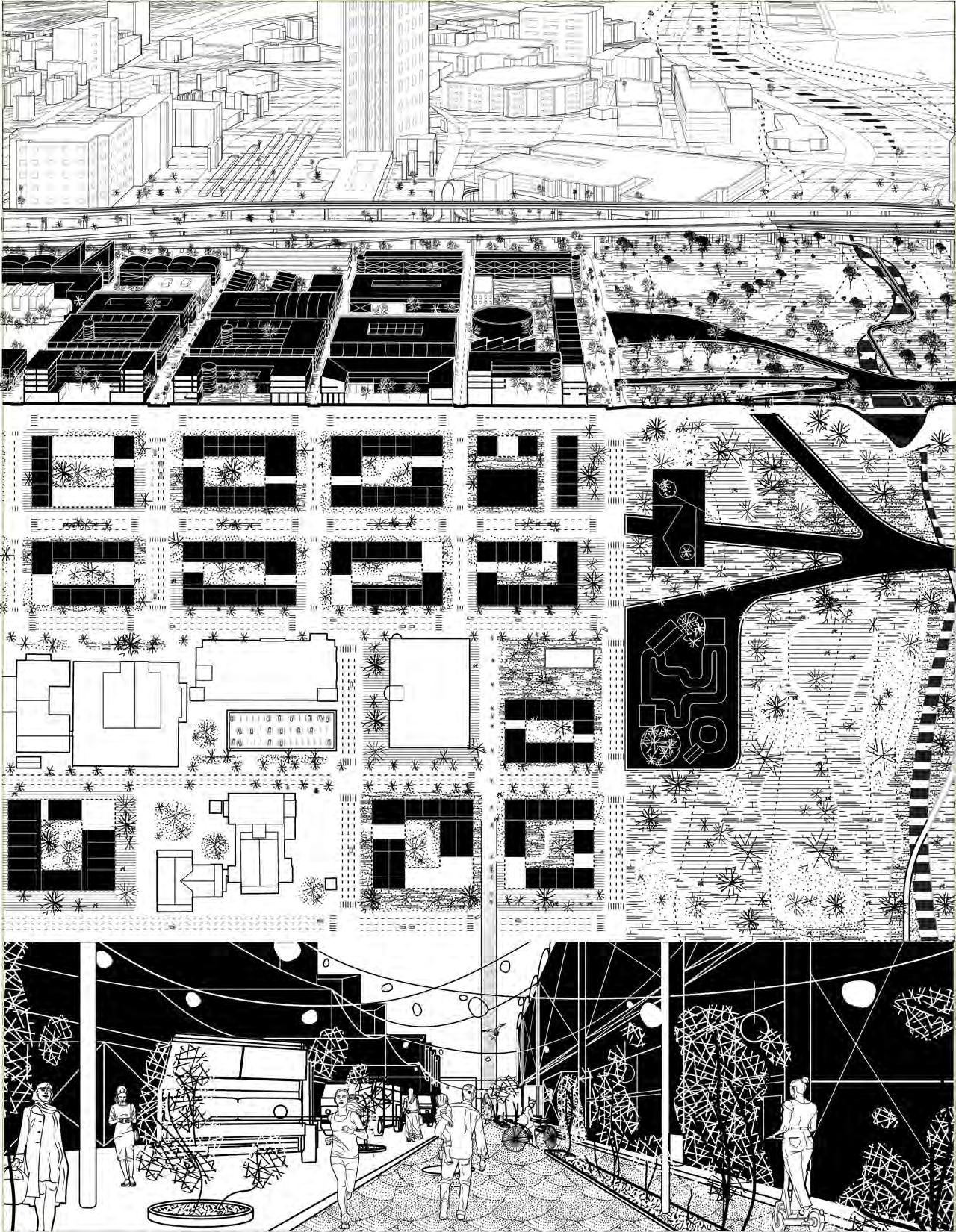
Church of State Public Bathroom
Spring 2025 | Core II Studio | Angelo Bucci
Tasked with designing an Interfaith Chapel in Cambridge, Massachusetts, this proposal instead confronts the state of the American Church in 2025 while suggesting methods of public care that centers spiritual dignity and gratification. The main formfinding media is the IRS 501(3)(c) tax legislation 2025 document, which positions all religious buildings as churches, and all churches as uniquely-oriented institutions that both are exempt from federal and state taxation, yet eligible to dip into tax funds for activities relating to public burden.
The assigned site, Goose Park, is a triangular park created by the boundaries of a highway, major road, and decrepit railway. The Park, in itself is a sanctuary and house of peace for those who inhabit it--the large existing homeless population that seek refuge along the park’s perimeter are testaments to that.
And so, a realization that the contemporary American Church acts as an economic node of the federal government leads the project to provide a basic service and right to the general Cambridge public. Publicly accessible restrooms are nearly non-existent in Cambridge, symptomatic of a college-city that is hostile towards community care in the public sphere. What if we implicated houses of worship, tapping into their federal status and intimate rituals and lineages of self-purification to erect a public house of hygiene and purification? In essence, the proposal masquerades as a church, to siphon public capital towards a collective chapel of dignity and purification.


