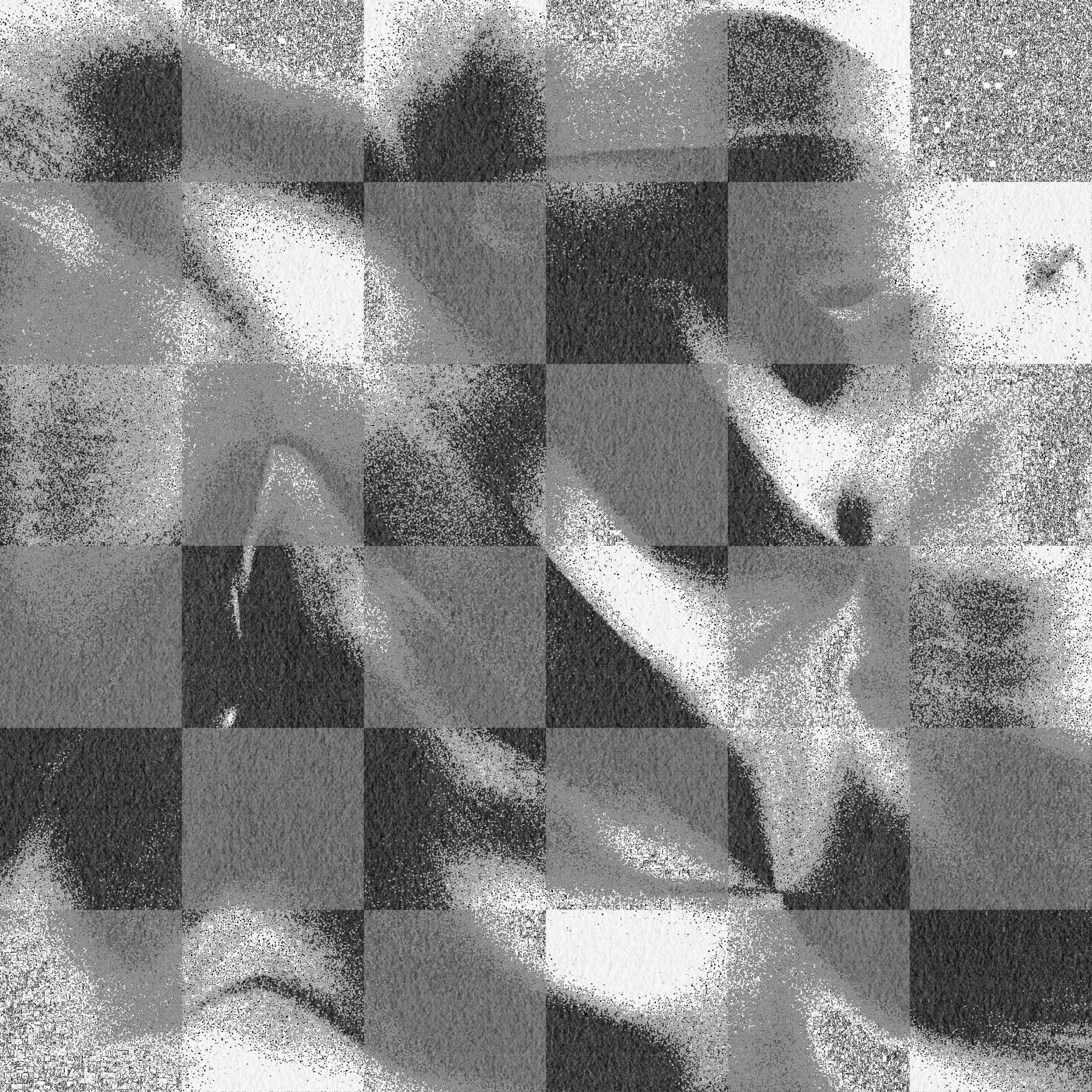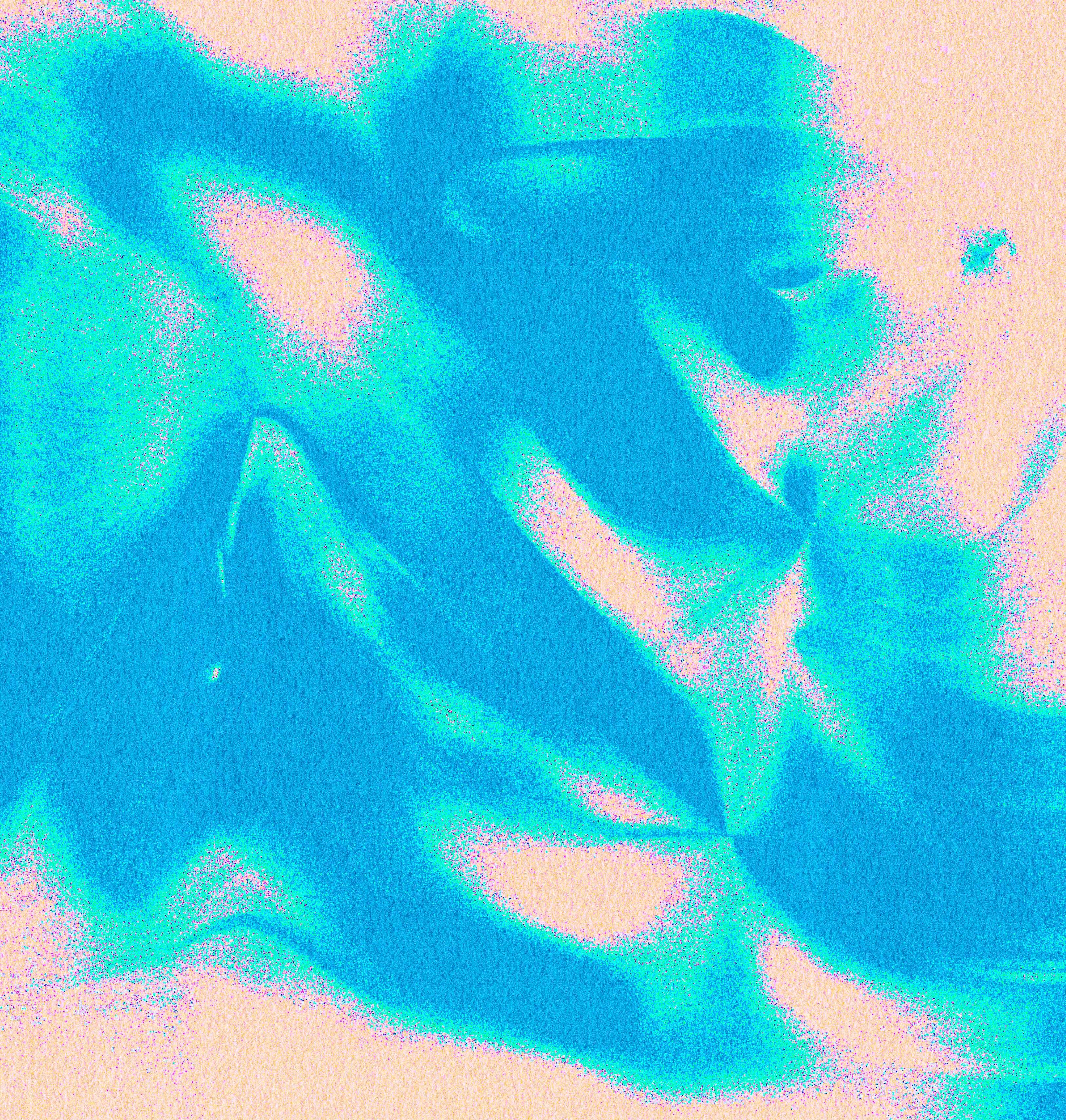
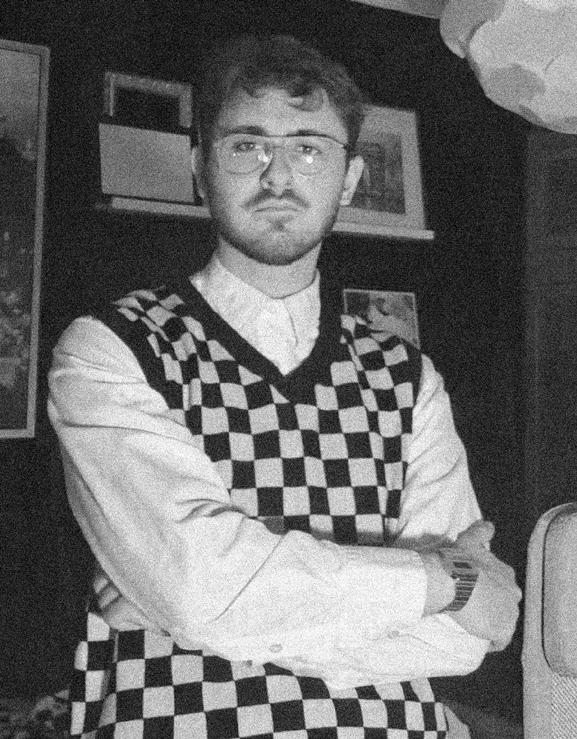
When I started studying architecture, I realized that architecture has been with me all my life. It has played a background role in any of my creative activities. Through the creation of architecture, I can make people’s lives more enjoyable and contribute to society by doing what I enjoy. It’s one of the greatest jobs that has its own justification and accompanies society. Architecture is closely connected to us.
Without the artist, there is no work of art. Without us, there is no architecture.
PROGRAMS
Archicad
Autodesk Autocad
Autodesk Inventor
Adobe Photoshop
Adobe Illustrator
3dsMAX
Lumion
Microsoft Office
DOMINIK ZELINKA
Brno
phone: +420 606 880 663
email: zelinkadominik@seznam.cz xazelinka@vutbr.cz
FB: https://www.facebook.com/dominik.zelinka.5/ Issuu: https://issuu.com/zelinkadominik
SCHOOL
2021 - now Vysoké učení technické v Brně, fakulta architektury
2017 - 2021 Střední škola průmyslová a umělecká, Hodonín
ARCHITECTURE PRACTICE
2024 - now Consequence forma architects

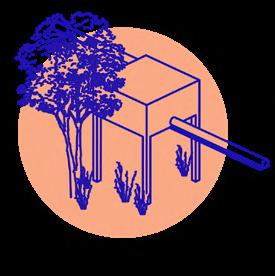
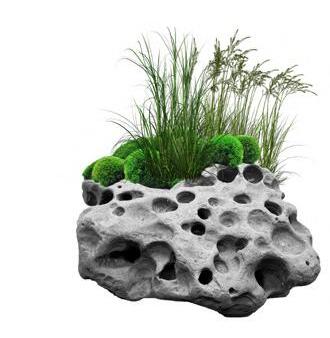
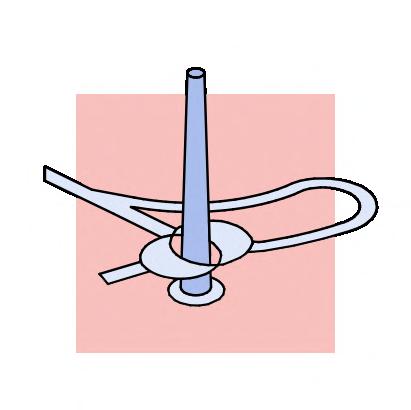
OTHER WORKS
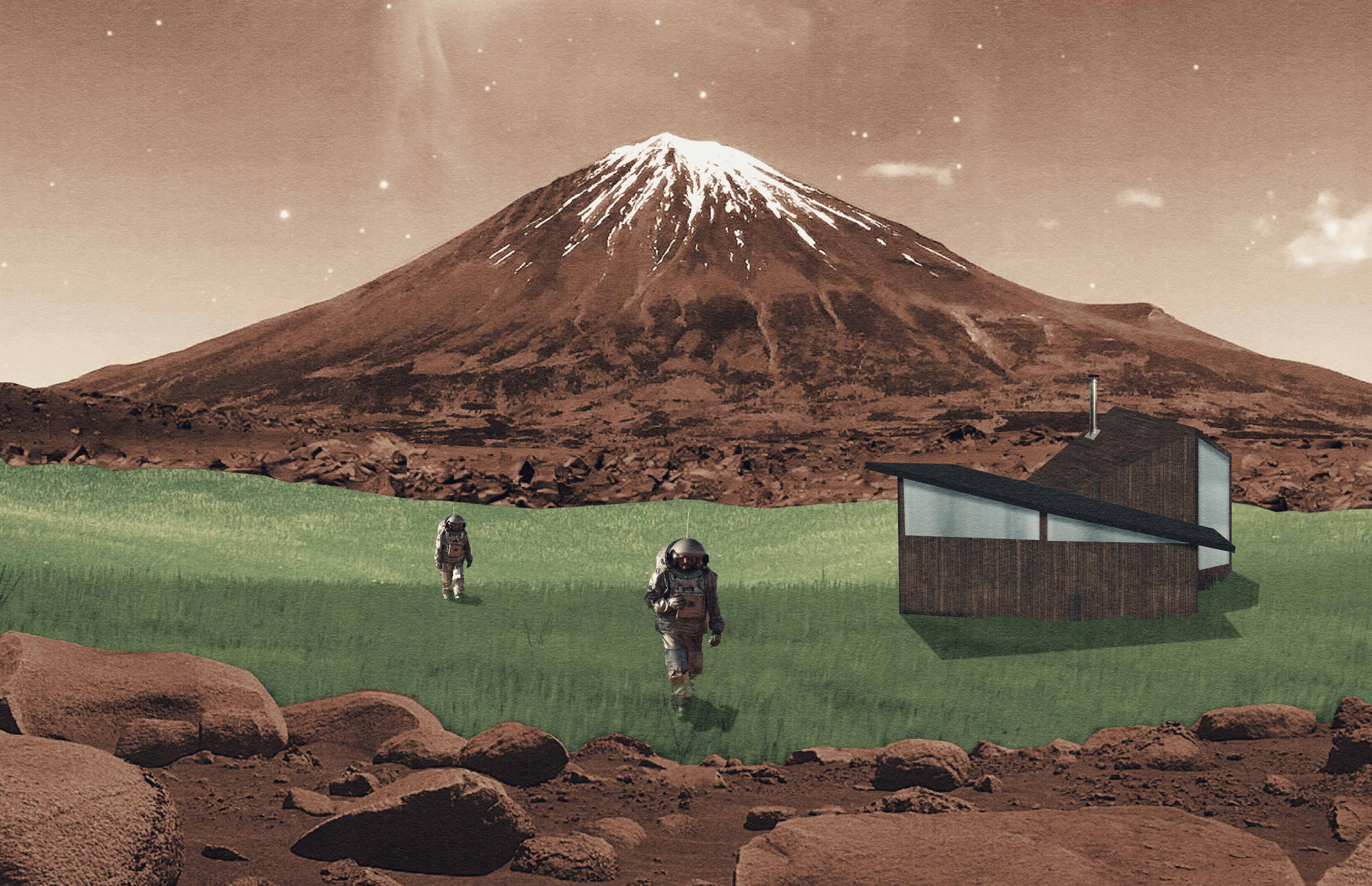

(01). STILLSTAND - assignment small house
supervisor: Ing. arch. Jan Mléčka
1st year summer semester

ANNOTATION
The challenge was to experience and analyse the space of the cave and the hill and to use the experience of the places in the spaces of the proposed house. The cave as a space of privacy, while the hill as a space of sociality.
Central to the design was the idea of bringing together two archetypes that stood at the very beginning of architecture itself. I tried to abstract them into the most crystalline form and then convert them into a summer dwelling for the family.

HILL
The communal areas of the house have high ceilings and large windows to suggest a stay on the hill.
CAVE
In the sleeping areas, the ceiling converges, shrinking to create the intimacy of a cave.
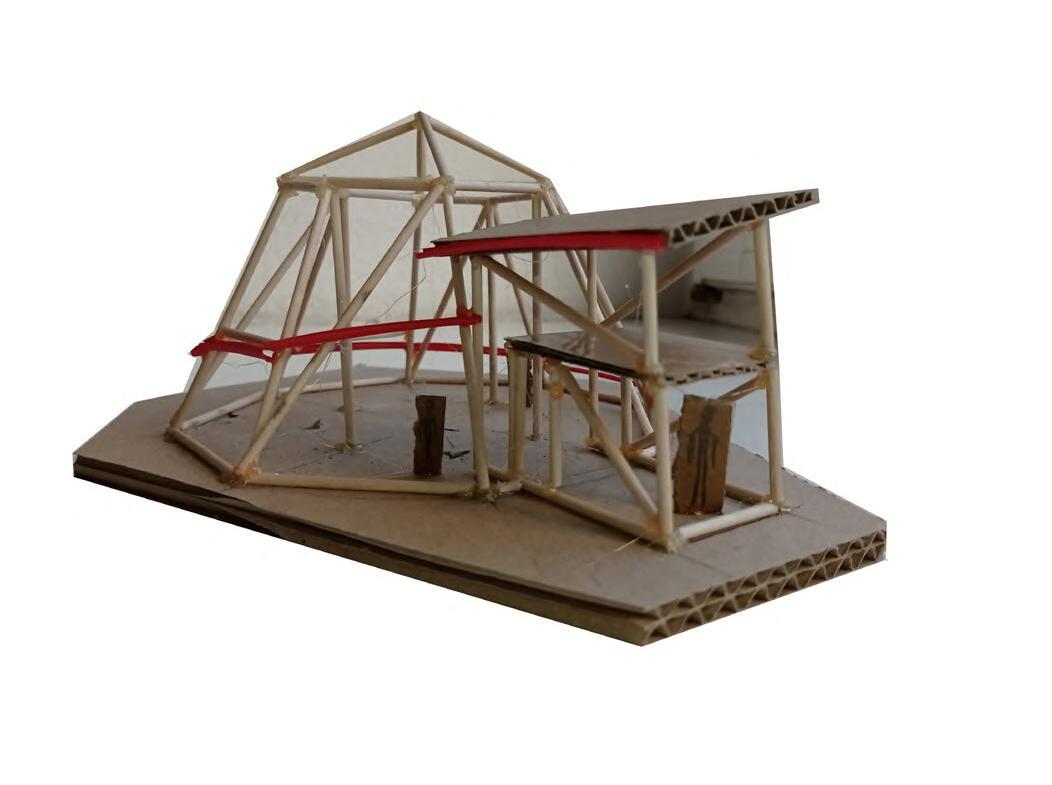
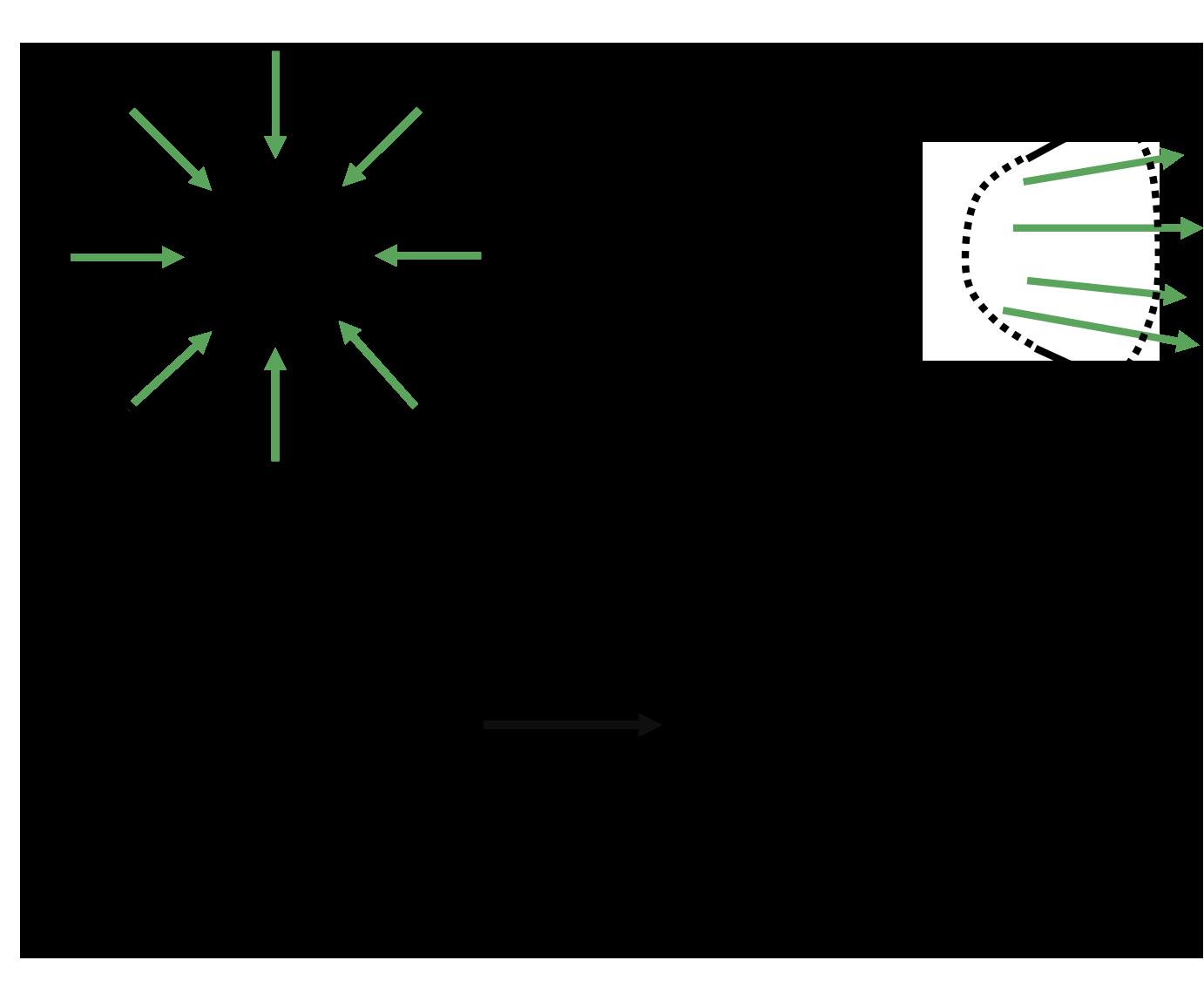
STRUCTURE DEVIATION
Shifting the communal space to the side to eliminate sacredness. The communal space does not feel cramped and runs away from the outside.
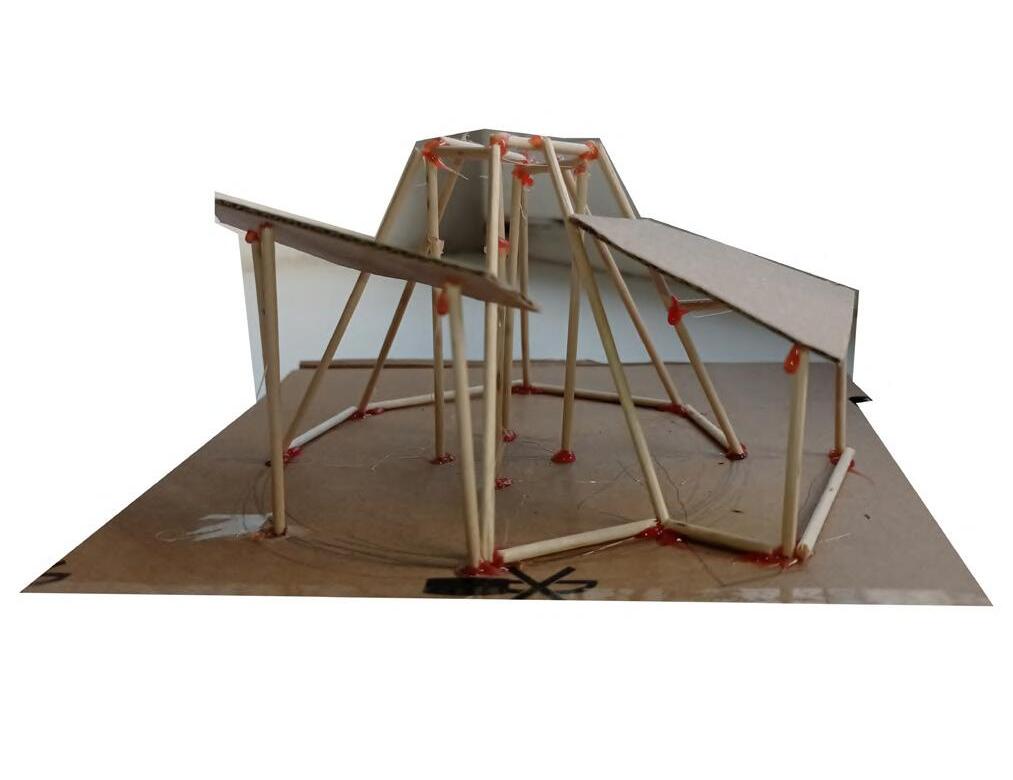
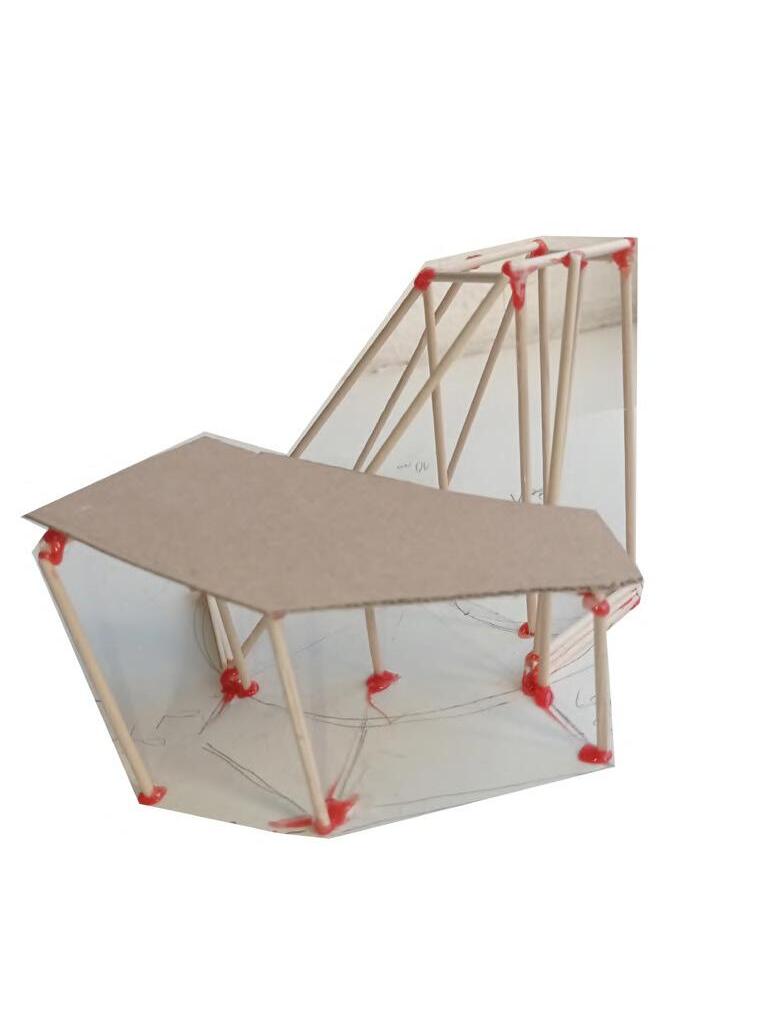



DISPOSITION
The house is designed as a single-storey with division into 2 parts. The main part is social and private. The second part is technical facilities and hygiene. The entrance is located between the parts. In the middle of the socialization room there is a fireplace as the heart of the house.
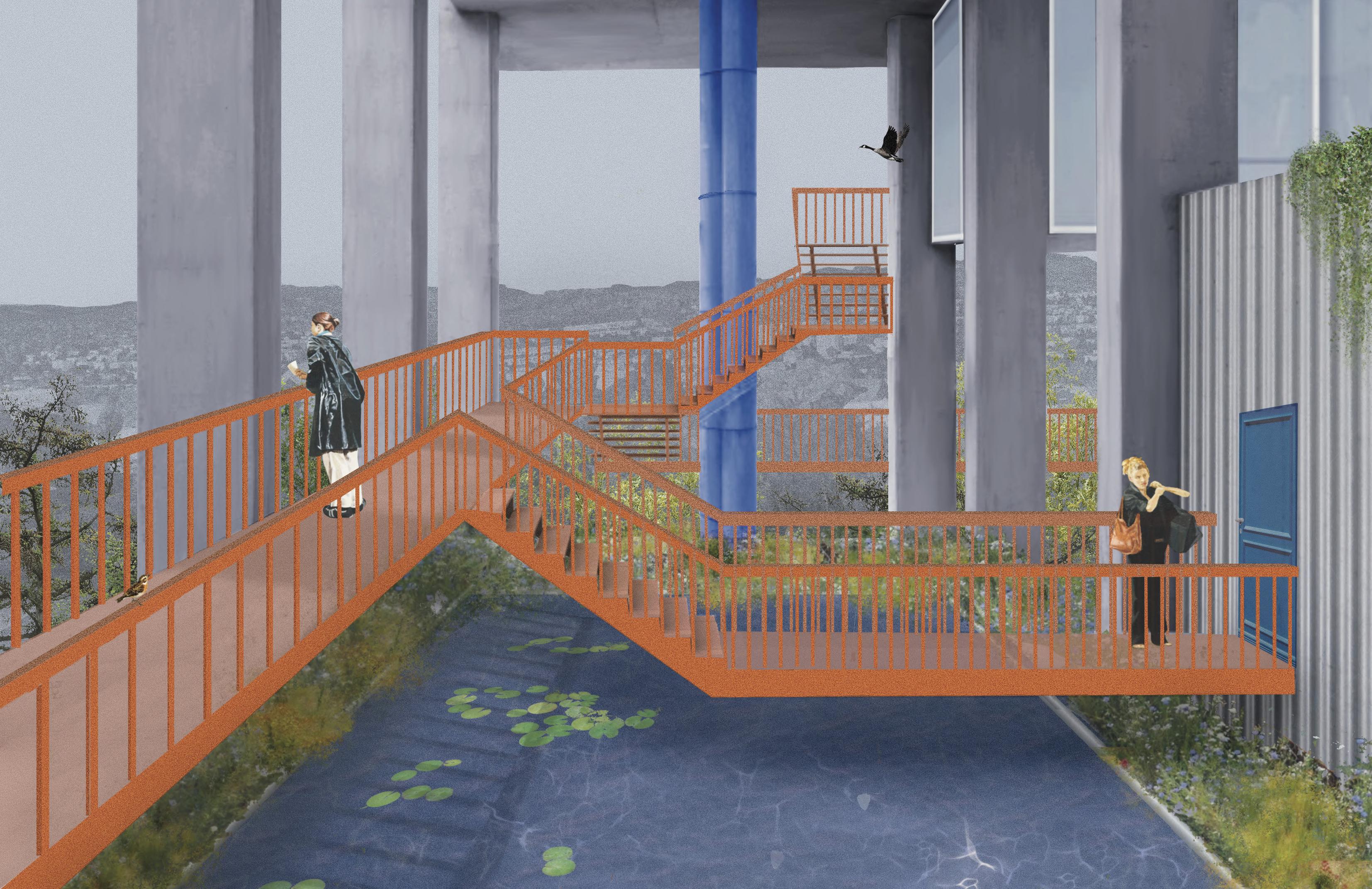
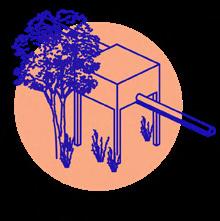
(02). KH70 000 - free assignment
coauthors: Zora Bogárová, Jan Bílek
supervisor: Mgr inź. arch Szymon Rozwałka
3rd year winter semester

ANNOTATION
The proposal addresses issues related to the spatial reserve of Kraví hora in the city of Brno. It focuses on preserving cultural values, improving permeability, and creating a water supply structure to sustain green space and a community of gardening colonies. The goal is to maintain an atmosphere different from conventional urban planning. Solutions include new pedestrian connections, opening up the barracks area, and zoning for different uses of the space.
The proposal is a structure made from water towers that allows for different uses for its new users and the preservation of the site for later generations. The water reservoir function is then extended further into the city with the help of pipes to distribute the required water to the urban green space. Inside the structure, regulatory rules are implemented with respect to the current conditions, dividing the area into three regulatory areas with spatial zoning for different, free uses.
STRUCTURE FORMGIVING
The structure is created on the basis of a three-dimensional rectangular grid, formed by voxels. They are divided into different types of use and are inserted into each of the areas according to the rules. However, the voxels we insert only represent a zone of a particular use, they are not a physical representation of the mass. This is dependent on the specific users. Habitats for a certain number of functions are inserted into the structure to avoid a high density of functions and also to create space for recreation.
park area area of free function area above the barracks left out objects water reservoirs reservoirs connections biotopes
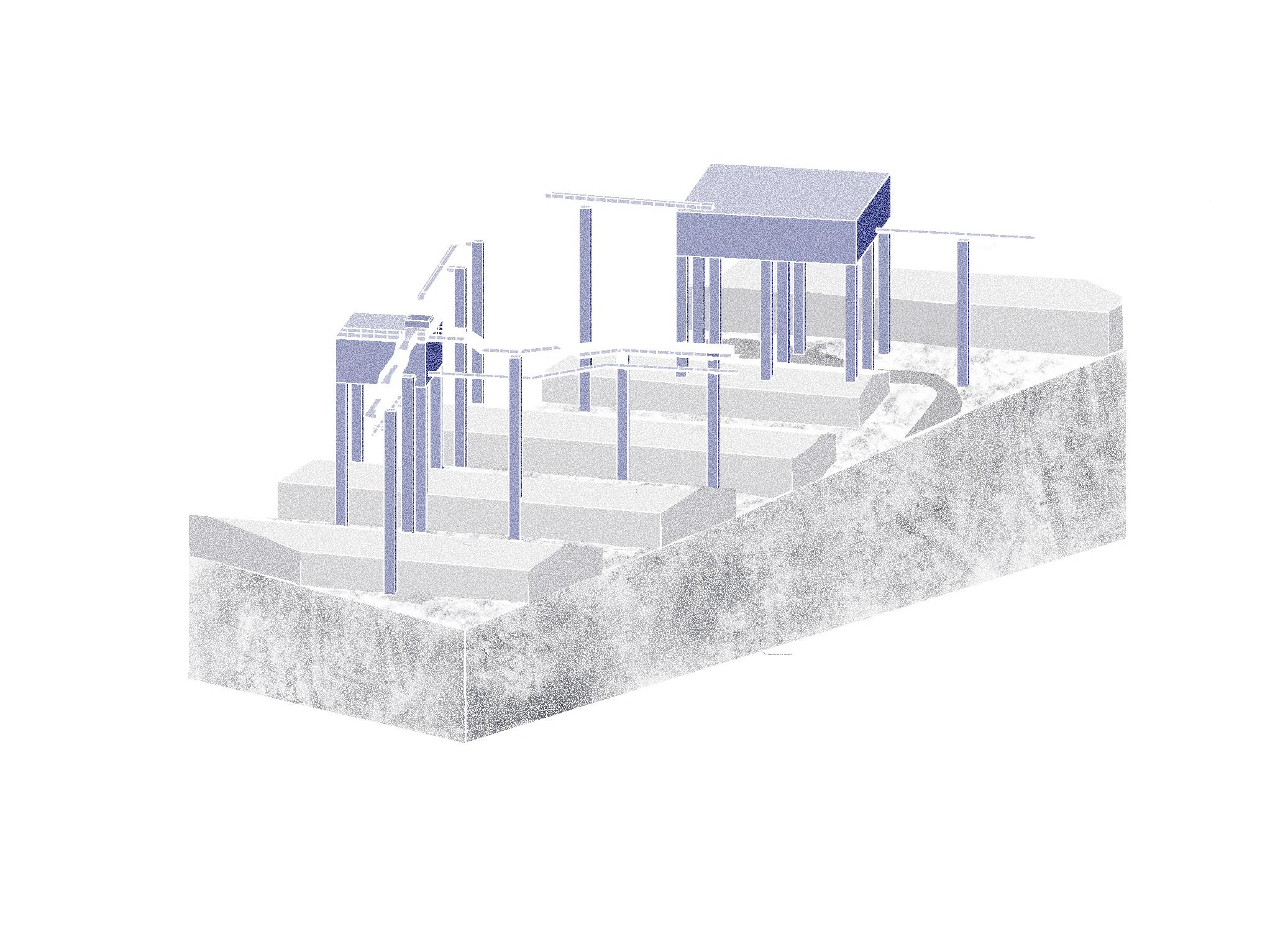
FRAGMENT ABOVE THE BARRACKS
The reservoir structure is plotted above the still used barracks spaces. After a period when the barracks are not used, this space will also gradually fill up with free user functions.

FRAGMENT WITH PARK
In the last part of Kraví hora, an extension of the park is being built. This area is the loosest in terms of space, adjacent to the baseball fields, dog exercise area and swimming pool.
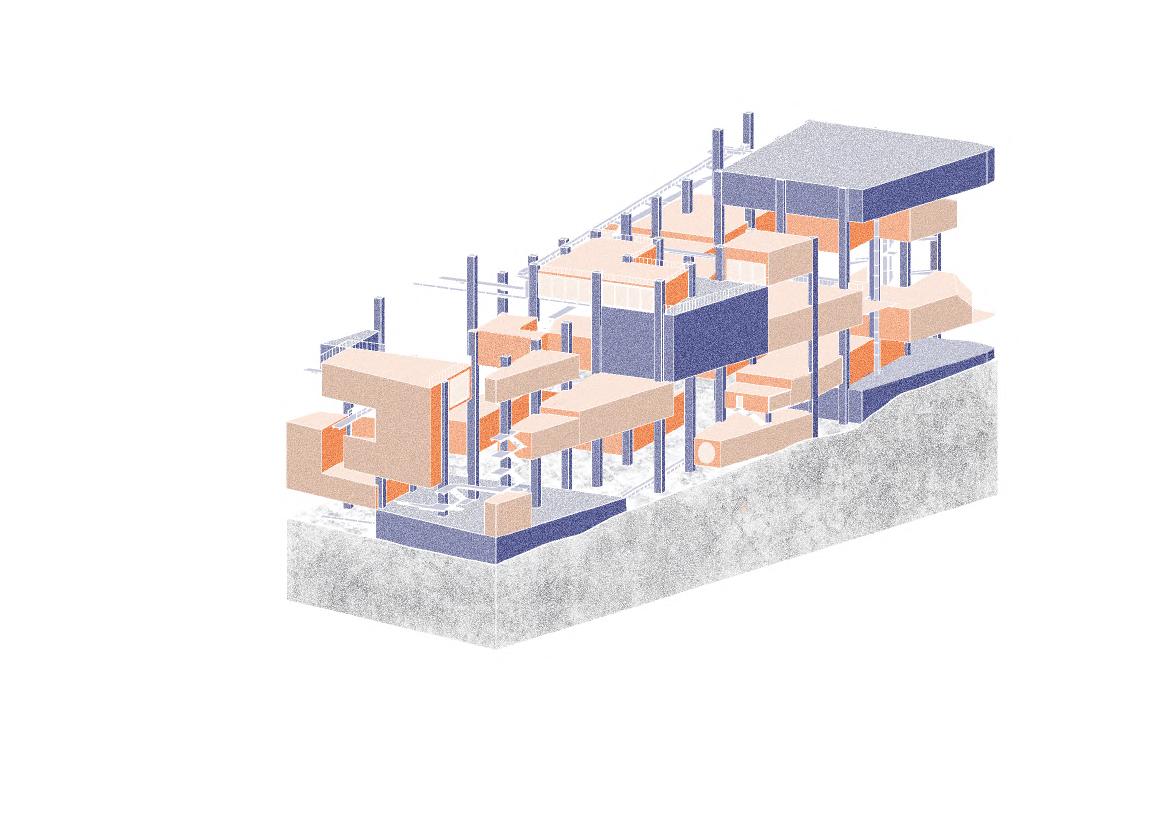
FRAGMENT
WITH FREE FUNCTIONS
This fragment shows a water structure with functions that are created by users who choose the look and form according to their own ideas and needs. This fragment is set in an area with substandard and non-functional buildings.
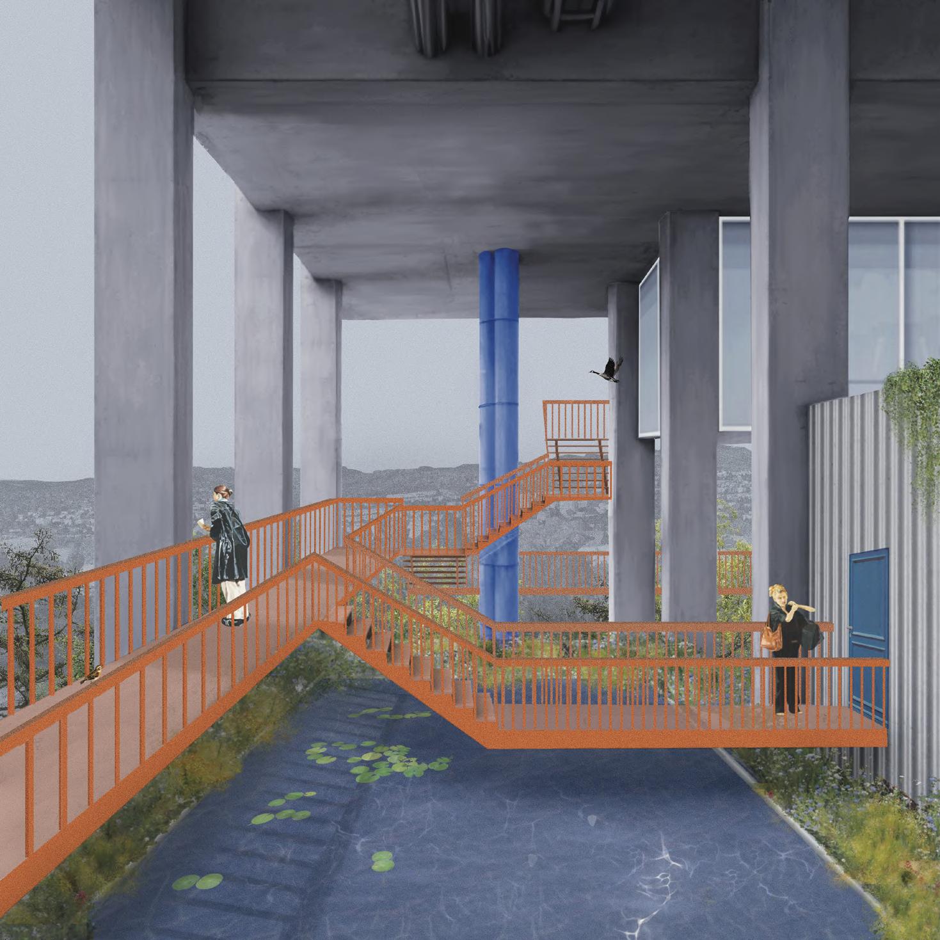
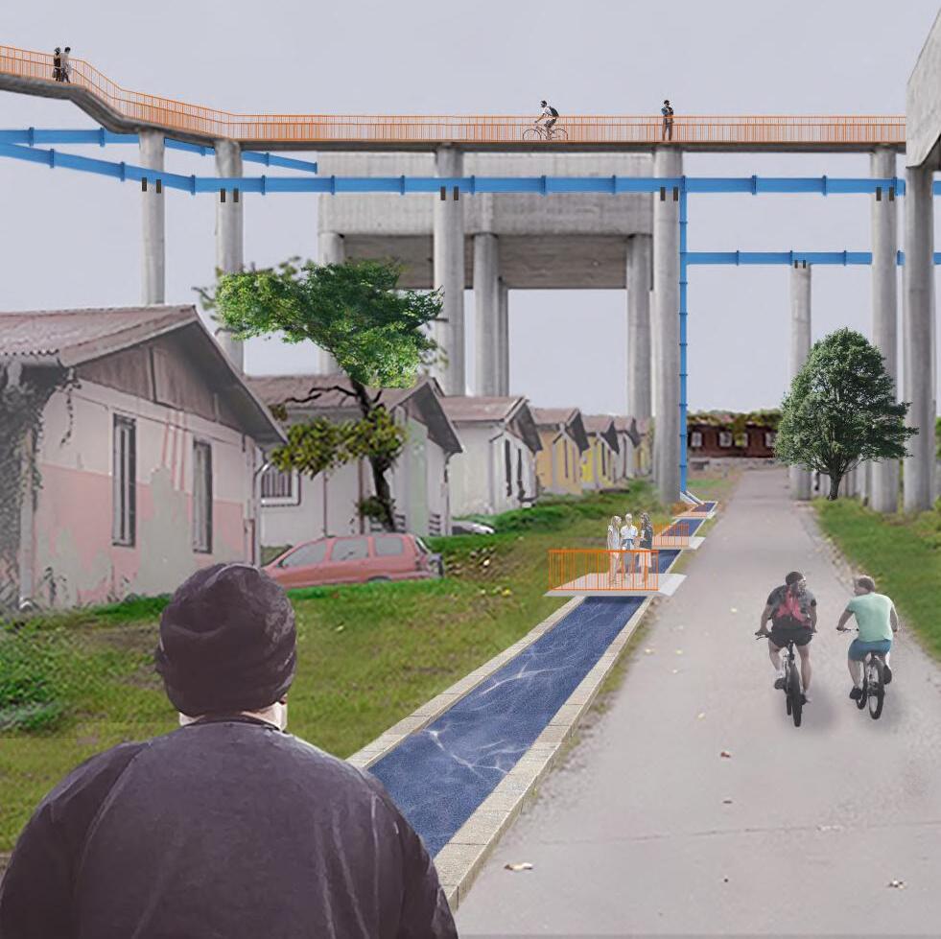
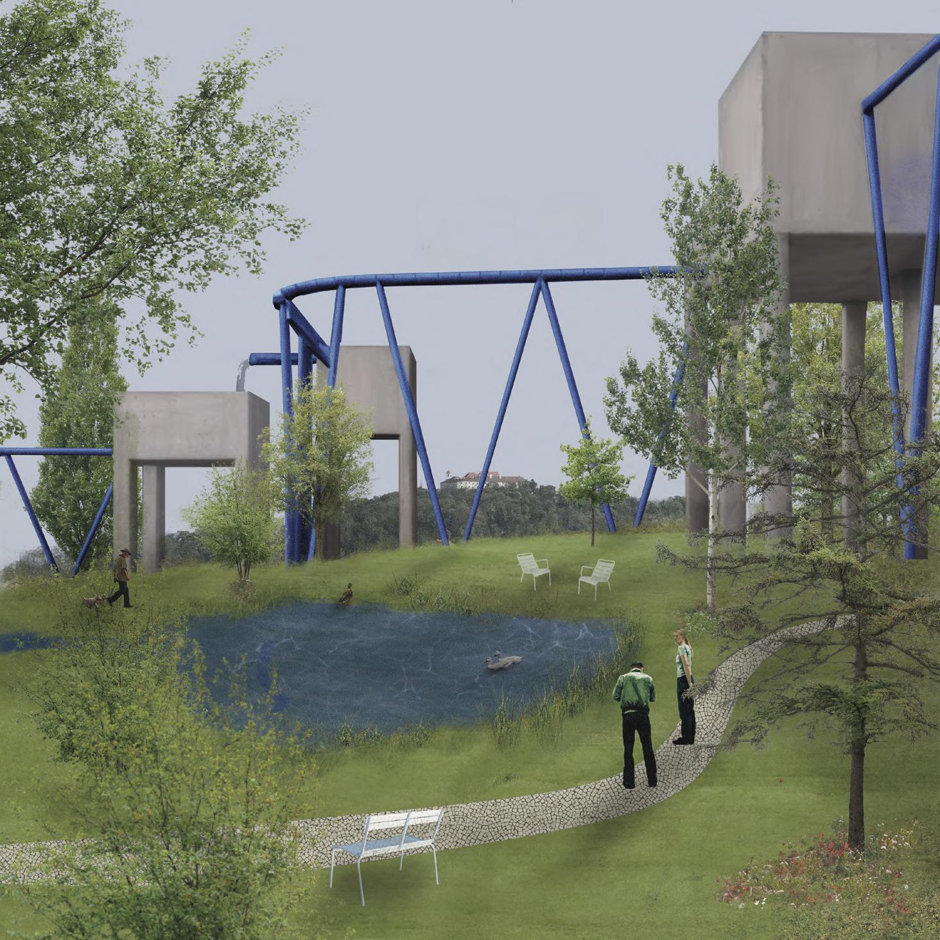
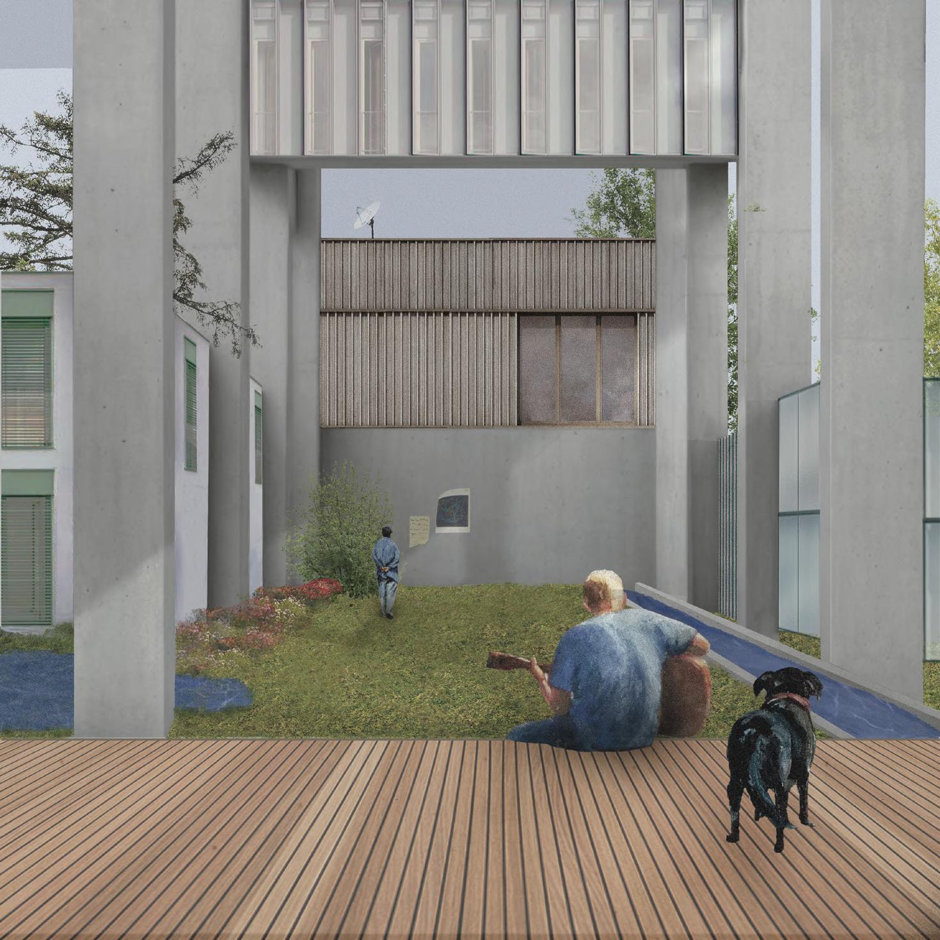

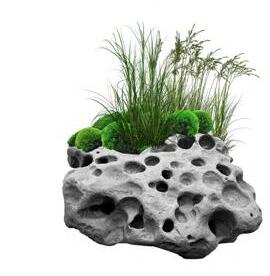
(03). MIXED USE RESIDENTIAL BUILDING RIOLIT - big house assignment
supervisor: Ing. arch. Gabriel Kopáčik
2nd year winter semester
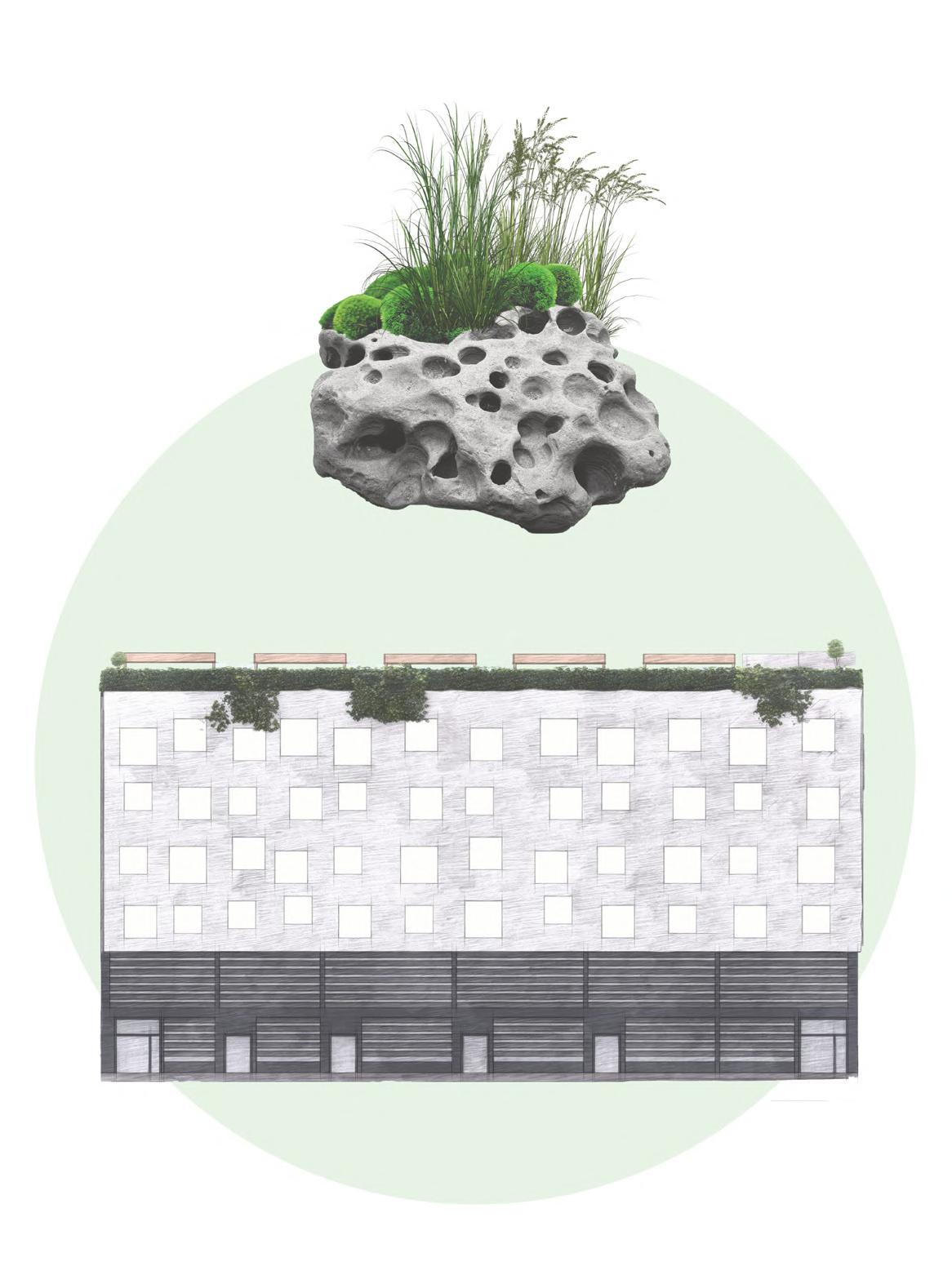
ANNOTATION
The aim of the thesis was to find and analyse a gap in the historical centre of Brno and then to propose how to develop and use this gap. The proposal is a multifunctional apartment building Wwith a residential roof. The building envelope consists of an atypical appearance that takes inspiration from nature
CONCEPT - BUILDING AS STONE WITH MOSS METAPHOR
I found the expression of the building in the moss-covered rock at its top. the facade of the blocks is then meant to evoke the unevenness of the rock surface. The windows are “randomly” spaced out with a grid. The inspiration for this, in turn, came from the limestone stones of the Adriatic coast, which are also perforated by prehistoric animals that made their homes in these spaces.
B
A
SECTION THROUGH THE BLOCK
The courtyard lies above the last floor of the garage and is thus “up to” the third floor. Under the Hybešova wing there are two floors of commercial space. This street is much busier and will offer great opportunities for shops. The garages are designed for 106 parking spaces. The three floors of the garages are connected by a ramp. The entrance to the garages is shared with the multi-family apartment building next door.







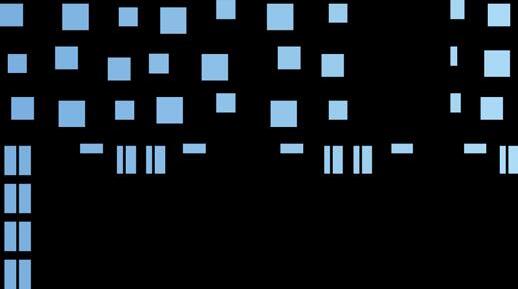
2 WINGS
The Hybešova wing contains 4 floors of apartments, three of which are floors for duplex apartments with the 5NP floor filled with floors of duplex apartments. This layout saves the space it gives to the occupants of the building. The Water Wing, on the other hand, contains studio apartments and apartments for couples or singles.






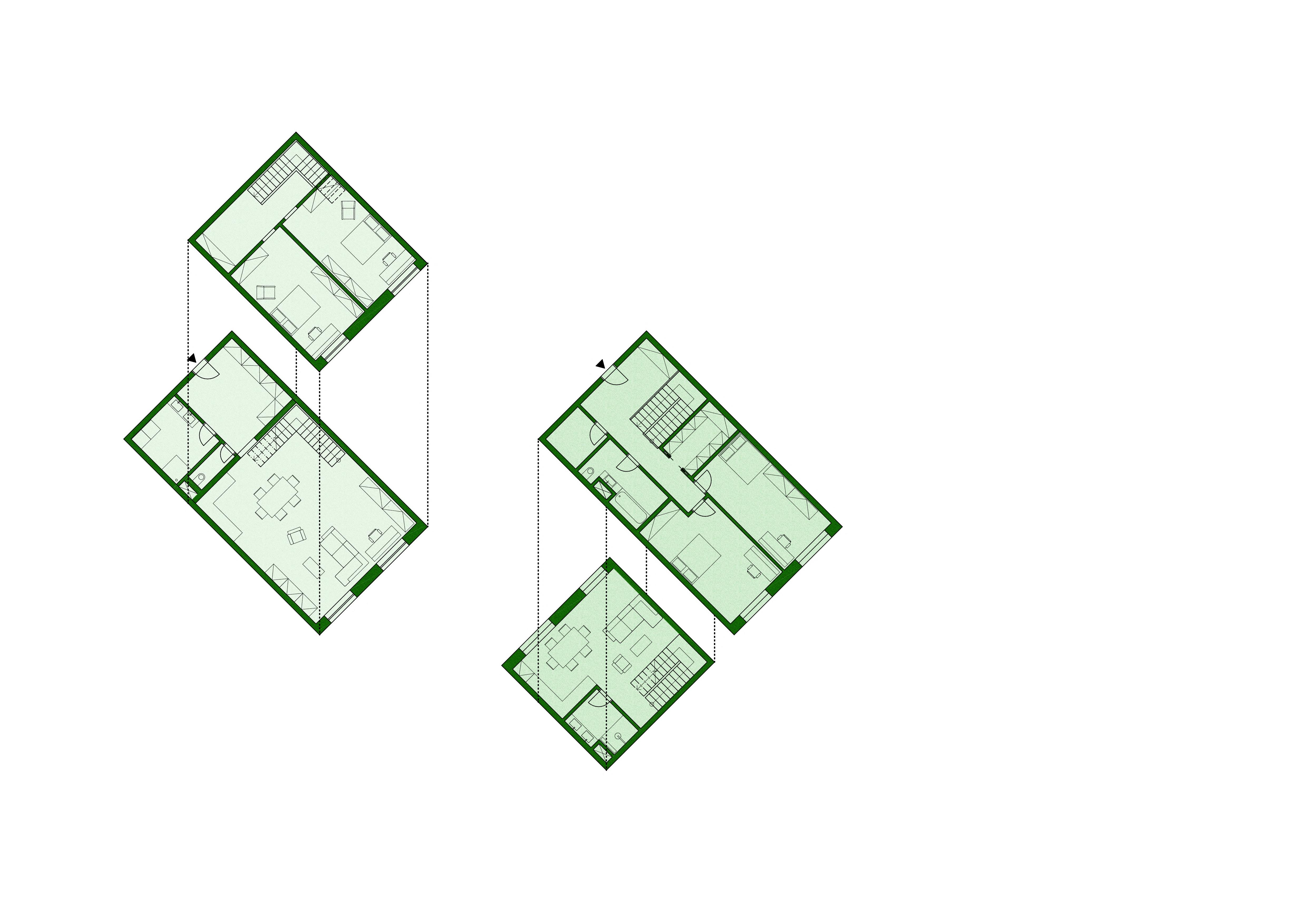
MEZONETS
Thanks to the shared floor of mezonets, it is possible to skip the communication corridor and use the acquired area for housing.
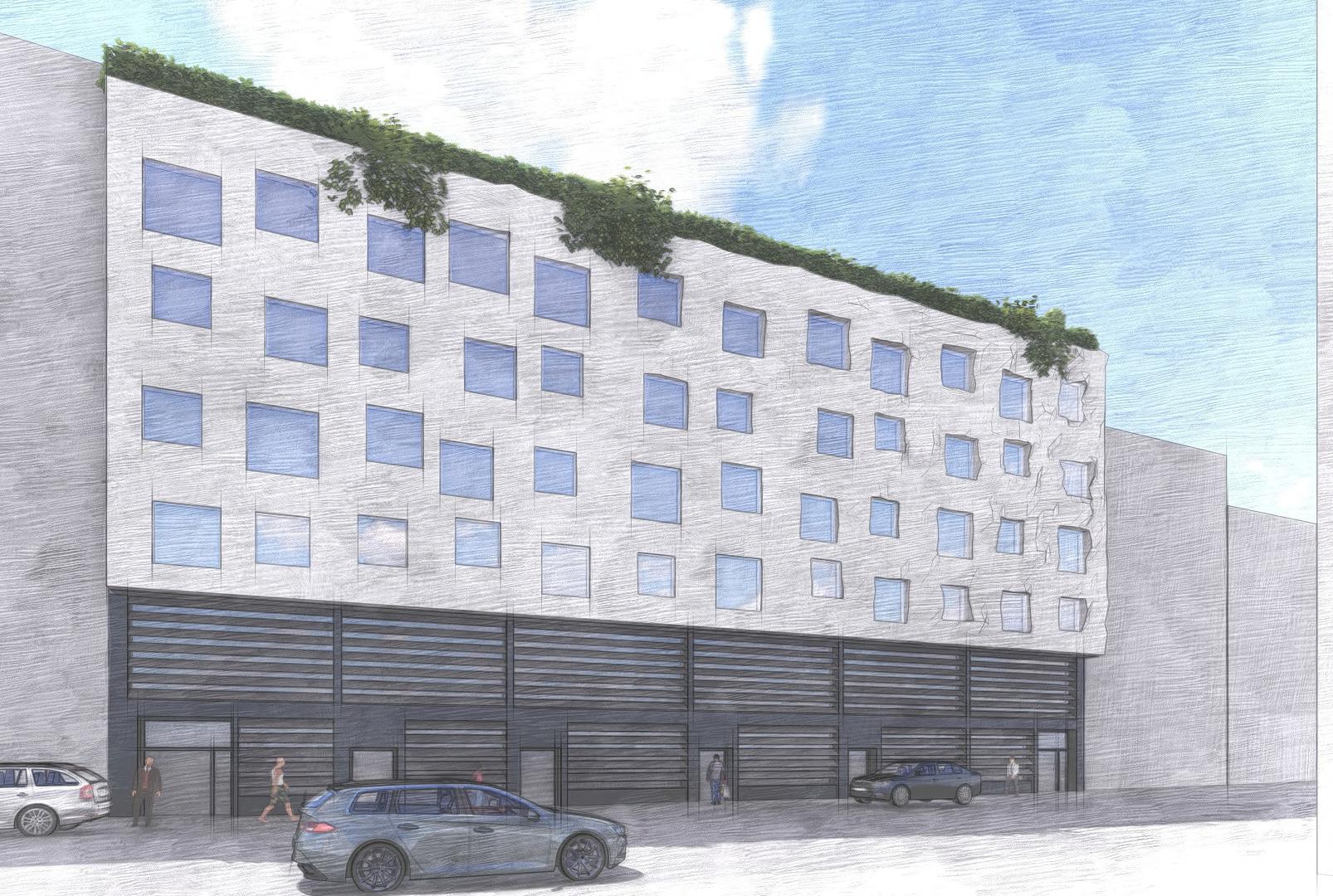
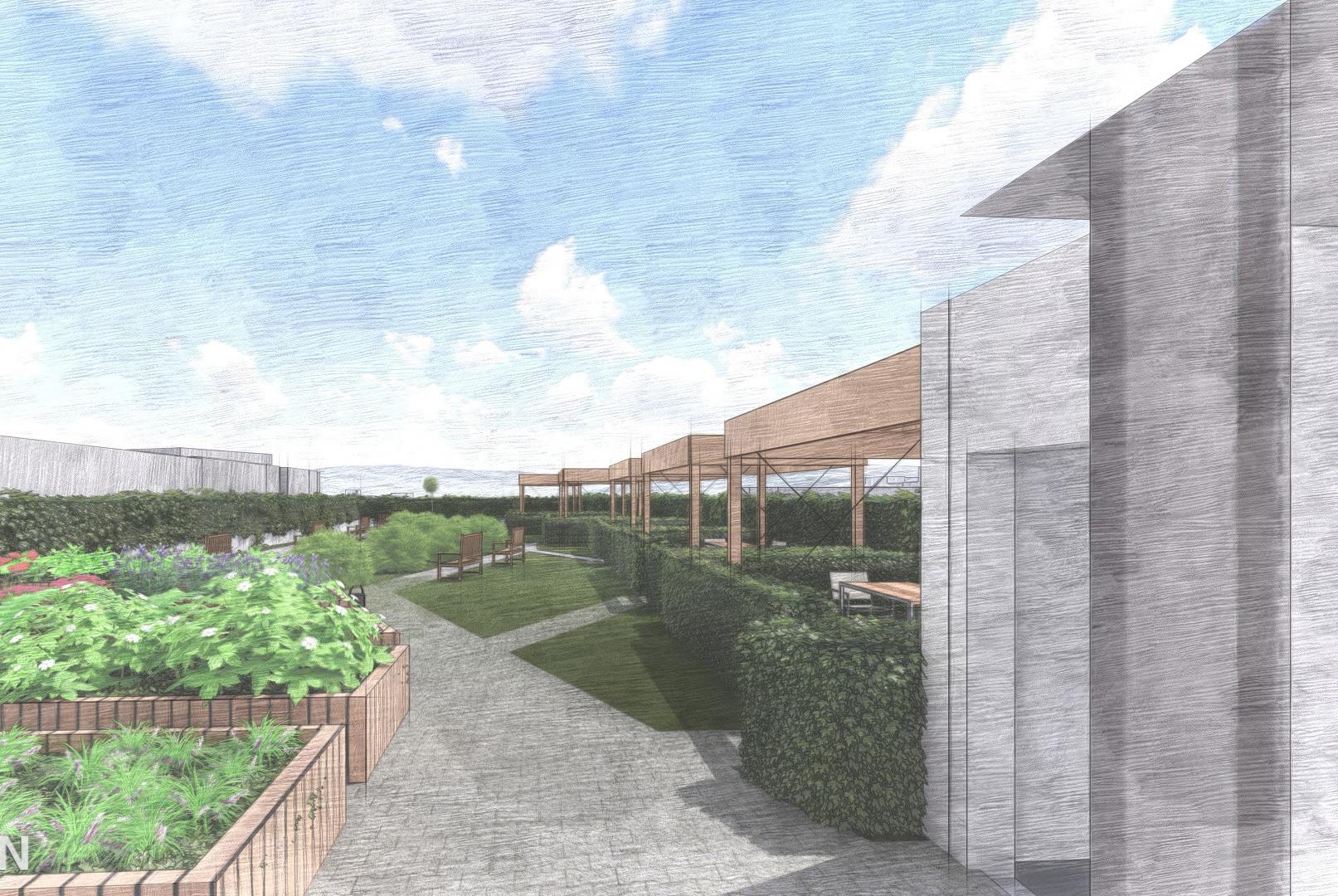
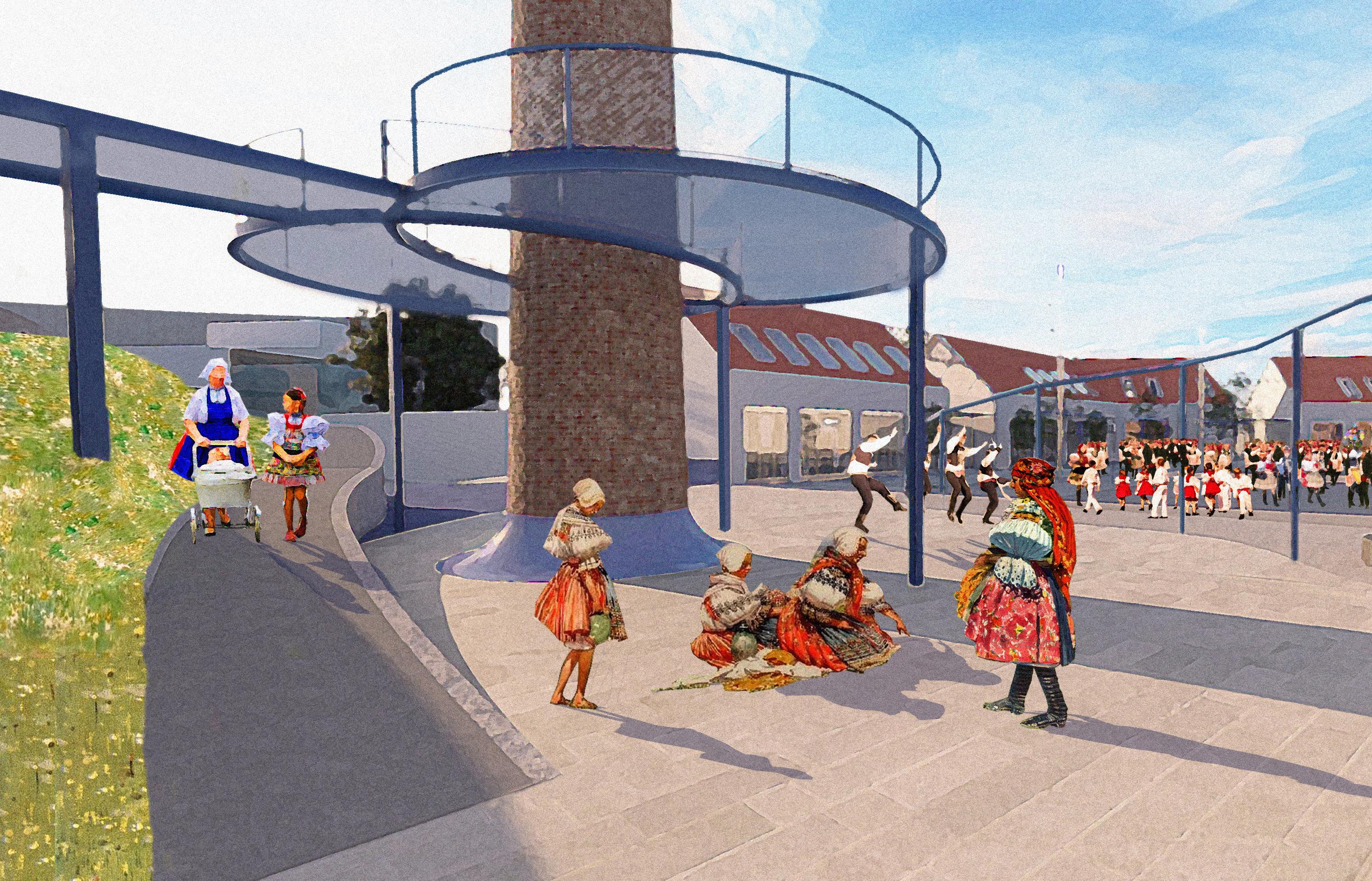

(04). FOLKLORE REBELLION or the reconversion of the brownfield dairy in Kyjov into a cultural centre of the Kyjov region - free assignment supervisor: Ing. arch. Jiří Marek 4th year winter semester
1st
1. inception
2. elimination/ preservation
3. community centre with gallery
současný stav očištění pivovaru 1. fáze: komunitní centrum s veřejným prostorem zpřístupnění město
1. bývalý pivovar
2. letní kino
3. mládežnické spolky
4. soukromé garáže
5. tenisové kurty
6. polyfunkční rodinné domy
7. bytový dům
8. vícegenerační vila
k objektu pivovaru přiléhá mladší část bez historické hodnoty. tuto část odstraňuju pro rozšíření o moderní část galerie.
4. access to the axis city-park
zpřístupnění osy město - park
historickou část města propojuji s parkem skrze vzniklý veřejný prostor nynější objekty letního kina, garáží a spolků mládeže působí jako bariéra, kterou odstraňuji.
5. elimination of barriers
eliminace bariér
1. fáze je stav, který by byl uskutečnitelný bez vyšších zásahů do lokality a peněžních nákladů
prostor po odstraněných objektech zaplňuji polyfunkční zástavbou bytových domů s veřejným prostranstvím.
na galerii v industriálním prostoru pivovaru navazuji s moderní zástavbou galerie a restaurace. doplňuji dále propojené objekty coworkingu a prostorů pro komunitní spolky. ve vzniklém dvoře vzniká veřejný prostor s multifunkční plochou hřiště.
In phase 1, a cultural centre and public space would be created in the empty space, which would then be gradually followed by other activities in the area a situation that would be feasible without major site interventions and monetary costs
2nd
historickou část města skrze vzniklý veřejný objekty letního kina, mládeže působí jako odstraňuji.
6. new summer cinema and mixed use buildings
2. fáze: nové letní kino a polyfunkční domy
ANNOTATION
těžiště celku tvoří ponechaný komín s vyhlídkou okolo něj. výškové rozdíly překonávám pochozí rampou. letní kino posunuju na místo tenisových kurtů s parkovacími garážemi pro rezidenty blízké lokality.
Cultural centre of Kyjov region, South Moravia, in the revitalized brownfield of the former dairy. The historic building of brewery will be transformed into a gallery, complete with a restaurant, coworking, workshops and a scout clubhouse. A central multifunctional playground will offer space for sports, for cultural events. The proposal promotes community and cultural life through a playful, interactive public space and a gradual transformation of the site.
The public space relates to the cultural values and folkloric customs typical of the area. The idea that the public space is not made up of architecture but of people and the proposed space is tailored to the population of the Kyjov region.
strategie by byla taková, že na prosperující prostor 1. fáze by připadlo rozšíření a dokončení místa v jeden fungující celek
3.
3. perforování hmoty pro vstupní body do prostranství
1. stav po očištění
1. condition after cleaning 2. addition of a street line and the creation of a courtyard
1. stav po očištění
2. doplnění uliční zástavby a vytvoření dvora
3. perforování hmoty pro vstupní body do prostranství
2. doplnění uliční zástavby a vytvoření dvora
3. perforation of the mass for entry points to the space
3. perforování hmoty pro vstupní body do prostranství
4. vznik pobytových ploch a multifunkční plochy hřiště
4. creation of living areas and a multifunctional sport field
4. vznik pobytových ploch a multifunkční plochy hřiště
2. doplnění uliční zástavby a vytvoření dvora
first floor CULTURE CENTRE
2. doplnění uliční zástavby a vytvoření dvora
4. vznik pobytových ploch a multifunkční plochy hřiště
4. vznik pobytových ploch a multifunkční plochy hřiště
A1.2 CO-WORKING - main object
entrance hall/locker room
corridor
accessible toilet
ladies toilet
men’s toilet
technical room
service corner
storing room
CONFERENCE HOUSE
conference room
WORKSHOP HOUSE
entrance hall
machine room
open space
storing room
toilet
CULTURE CENTRE
A1.1 workshop house
A1.2 co-working house
A1.3 conference house
A2 gallery
A3 restaurant and gallery facilities
HOUSING
A4.1 mixed use block of flats 4 floors
A4.2 mixed use block of flats 4 floors
A4.3 mixed use block of flats 3 floors
A5 parking house with rooftop cinema
LEGENDA
vyvýšené plochy/pobytové plochy mobiliáře
vstupní místa
pochozí plochy
soukromé plochy
plocha zeleně
veřejný prostor - navrhovaný
parkovací plochy - navrhované
veřejný prostor
parkovací plochy
řešené území
vstup do objektu/vedlejší
řešené území
nakloněná plošina
schodiště
navrhované objekty okolní budovy stromy navrhované
stromy stávající
LEGEND raised areas/seating areas entry points
walkable areas
parking zones
project area areas of greenery
entry symbols private areas
public space - proposed
parking zones - proposed
stairways symbol public space
proposed buildings surrounding buildings proposed trees
sloping platform symbol
jako sportoviště plocha pro kulturní akce plocha pro kluziště
MULTIFUNCTIONAL SPORT FIELD
My aim was to create a sports ground that can be transformed into a space for cultural events during the afternoon. I perforated the protective netting of the playground at strategic points so that it would not be a barrier.
The area is designed as an open courtyard, which is entered from an open portal on the corner. The space is adequate for festivals, markets and feasts and the Slovácké Year, which takes place once every four years. This event is a matter of folklore and it unites this culturally rich area into a functional social unit.
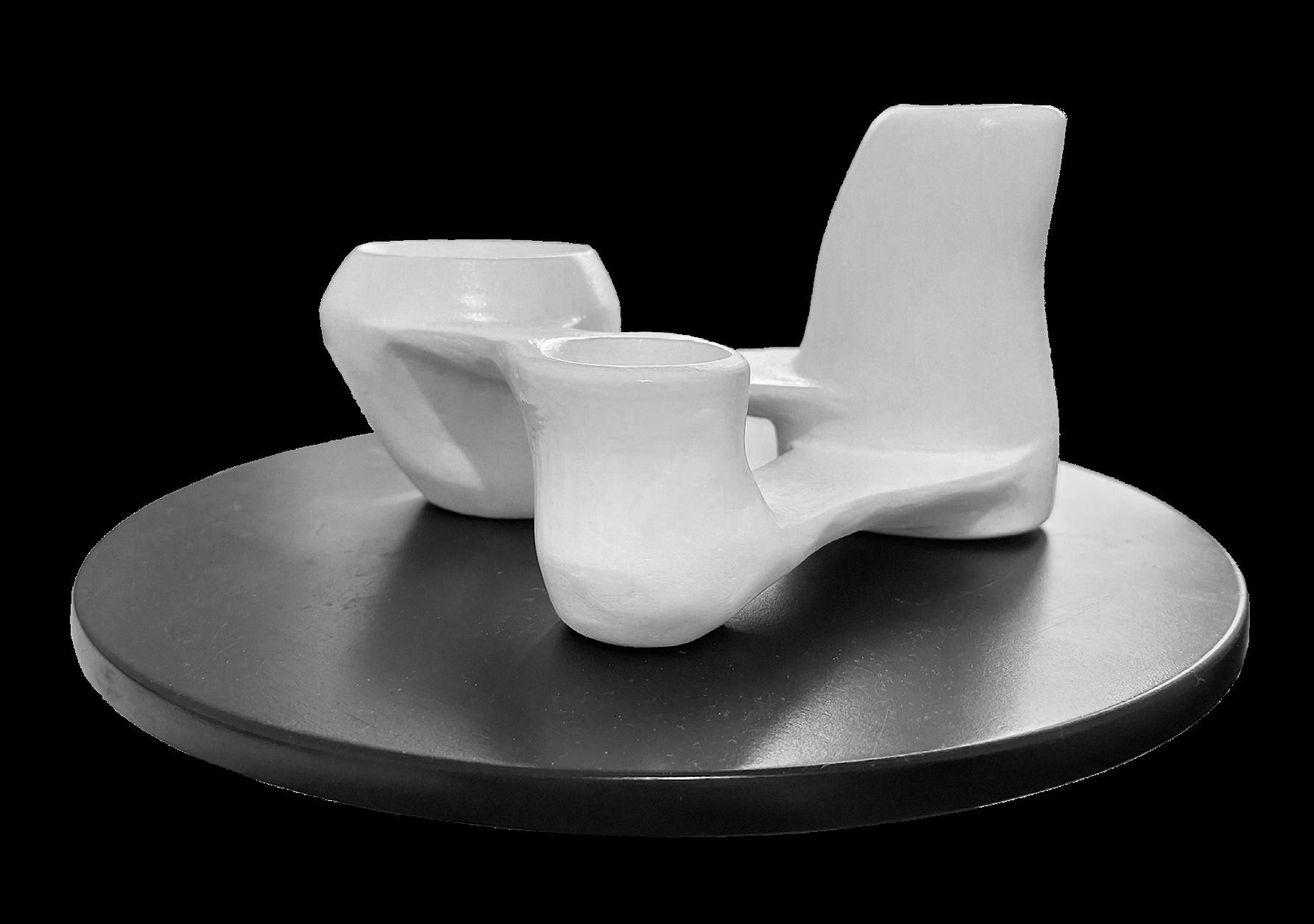
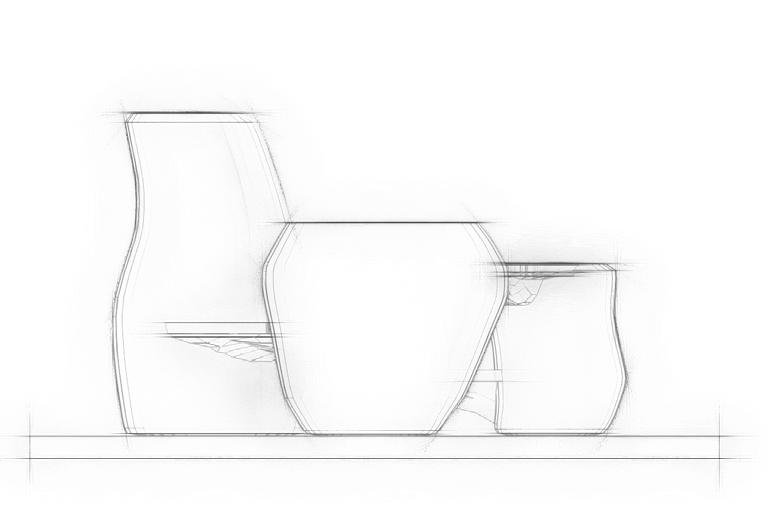
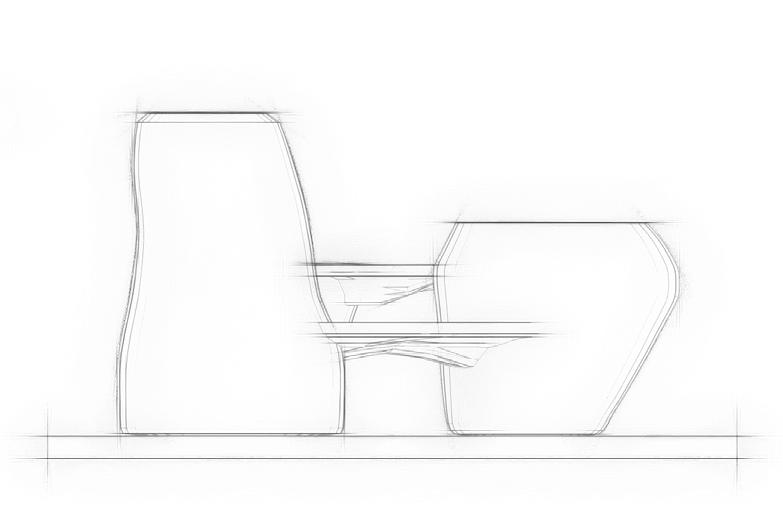
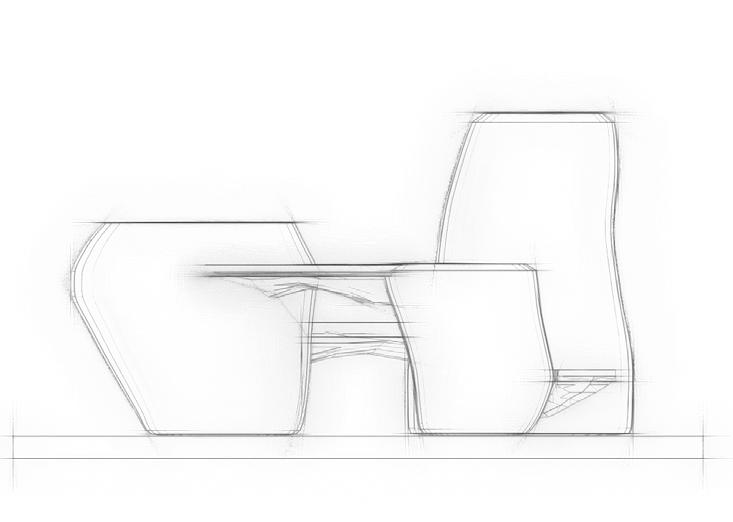

ANNOTATION
The coexistence of 3 masses that are not perfect on their own. Each of the masses has its own visual advantages. When joined through bridges into a whole, they form a perfect, integral structure.
3D printed, sanded, spray-painted
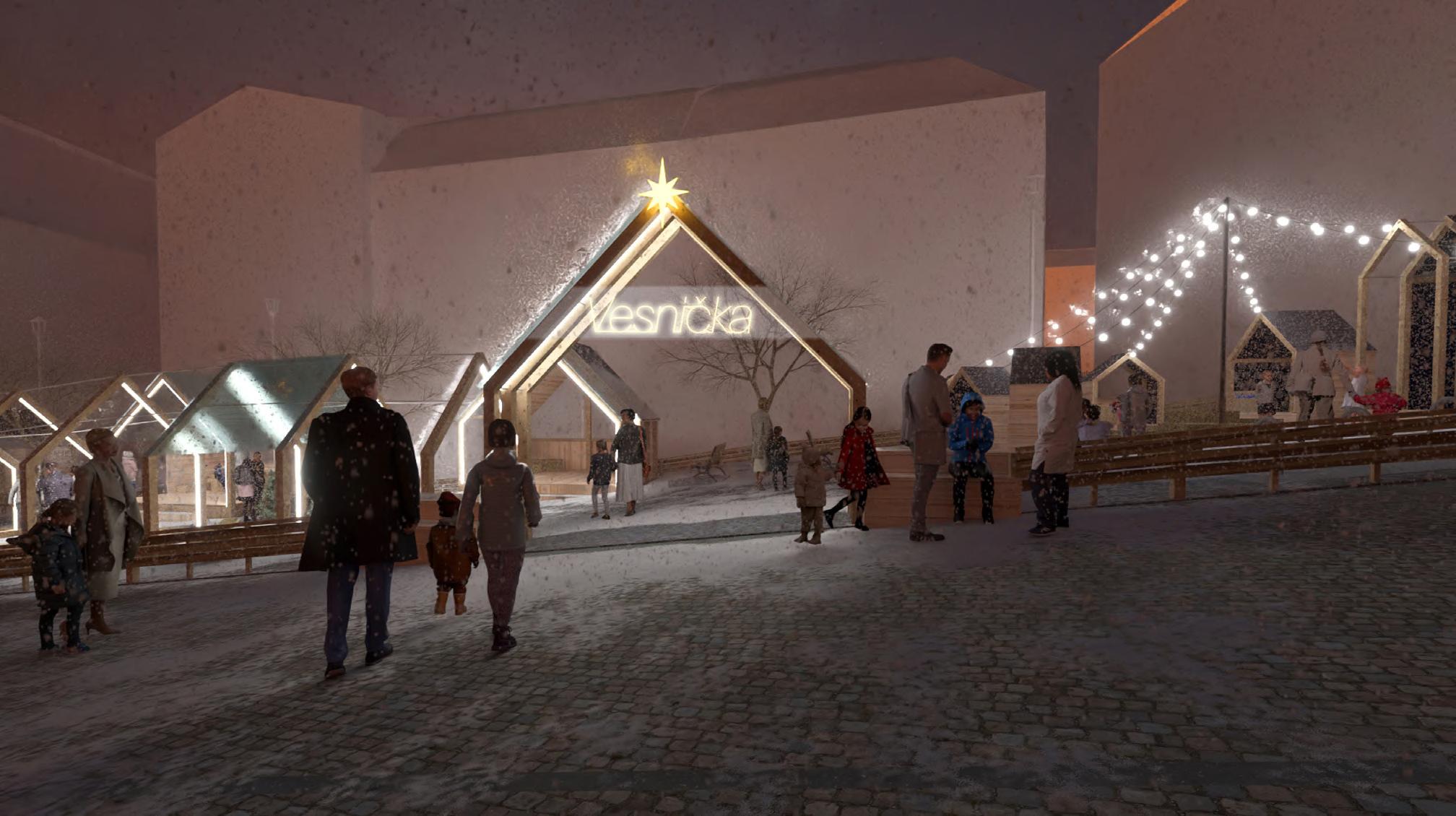
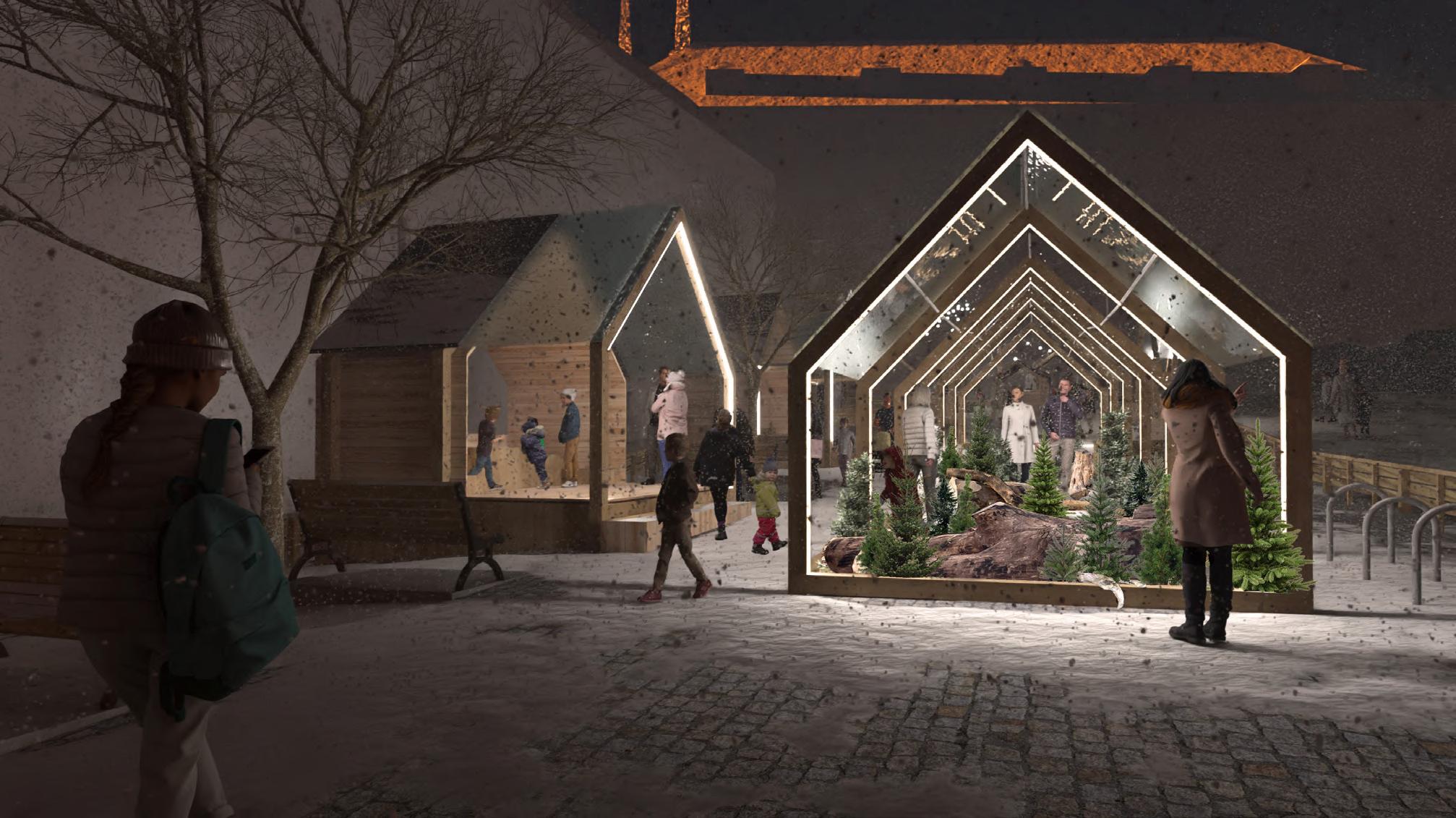
VISUALIZATION OF THE CHRISTMAS CHILDREN’S VILLAGE AT THE ZELNÝ TRH, BRNO (from architectural practice)
https://www.earch.cz/architektura/clanek/vanoce-na-zlate-detska-vesnicka-vbrne-nabizi-detem-vanocni-hrani-bez-kyce
