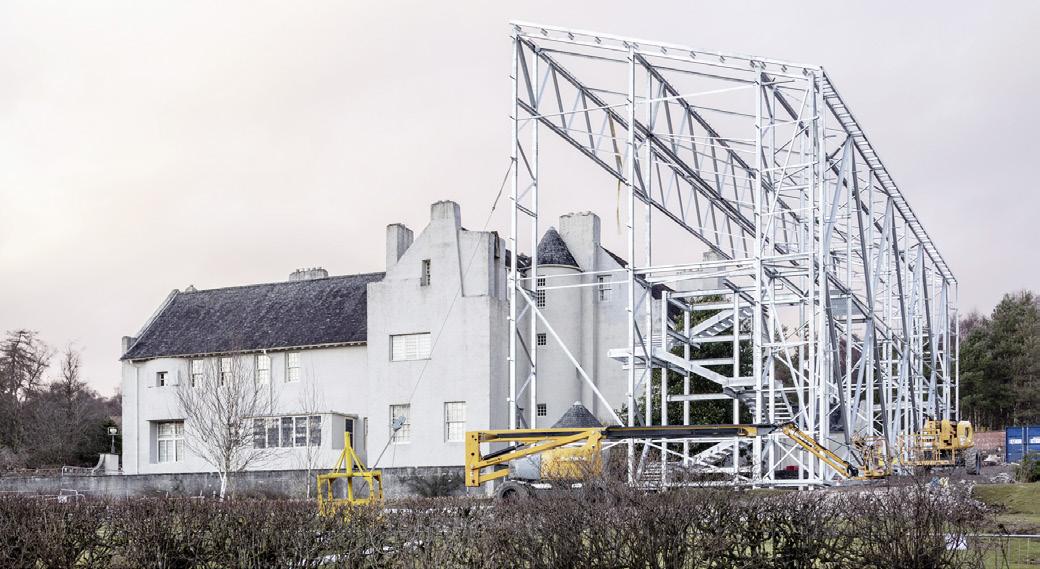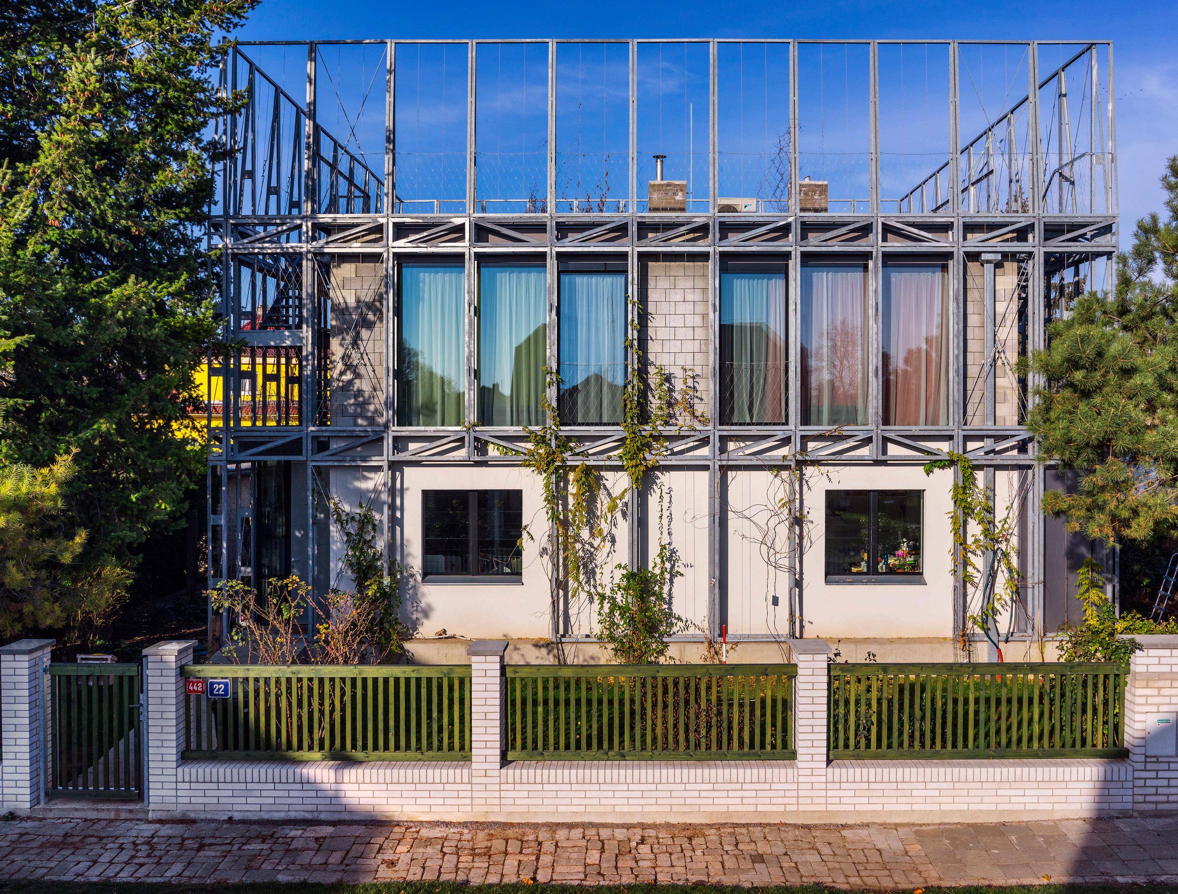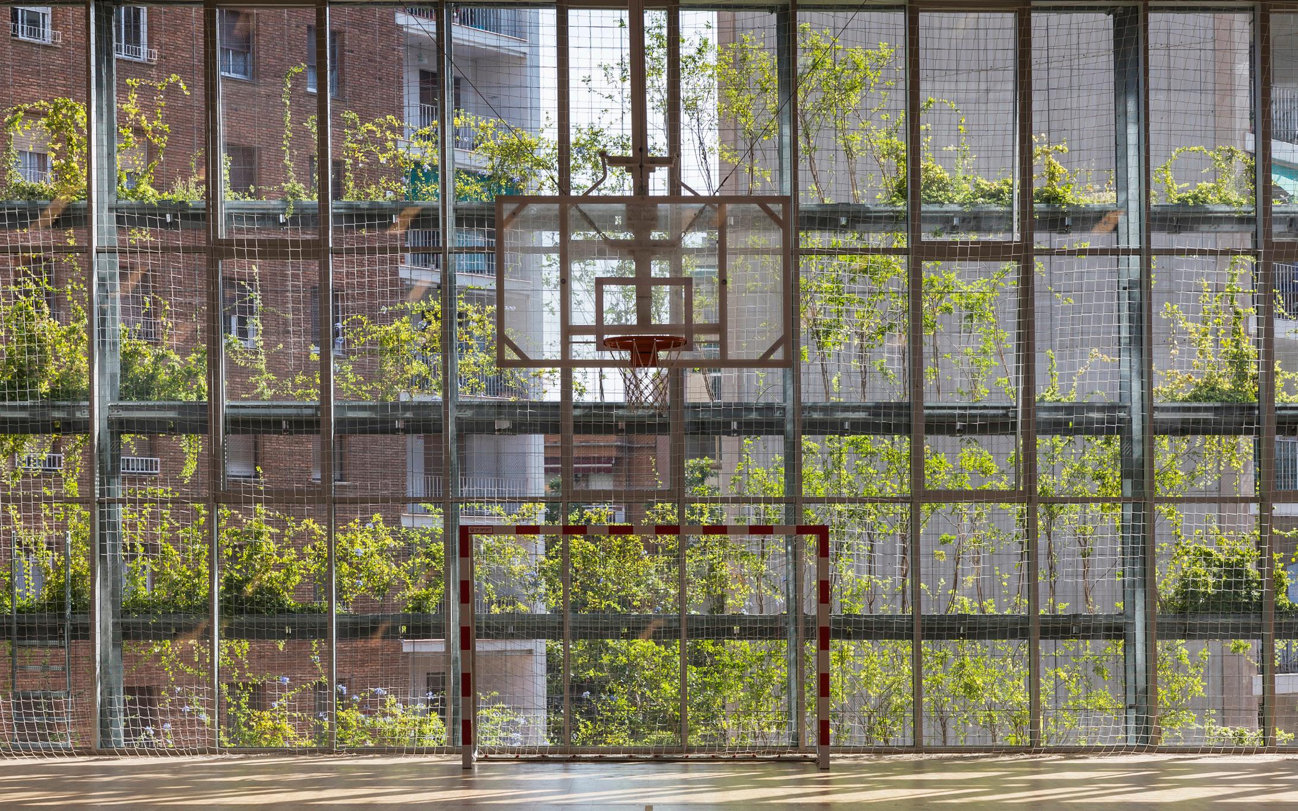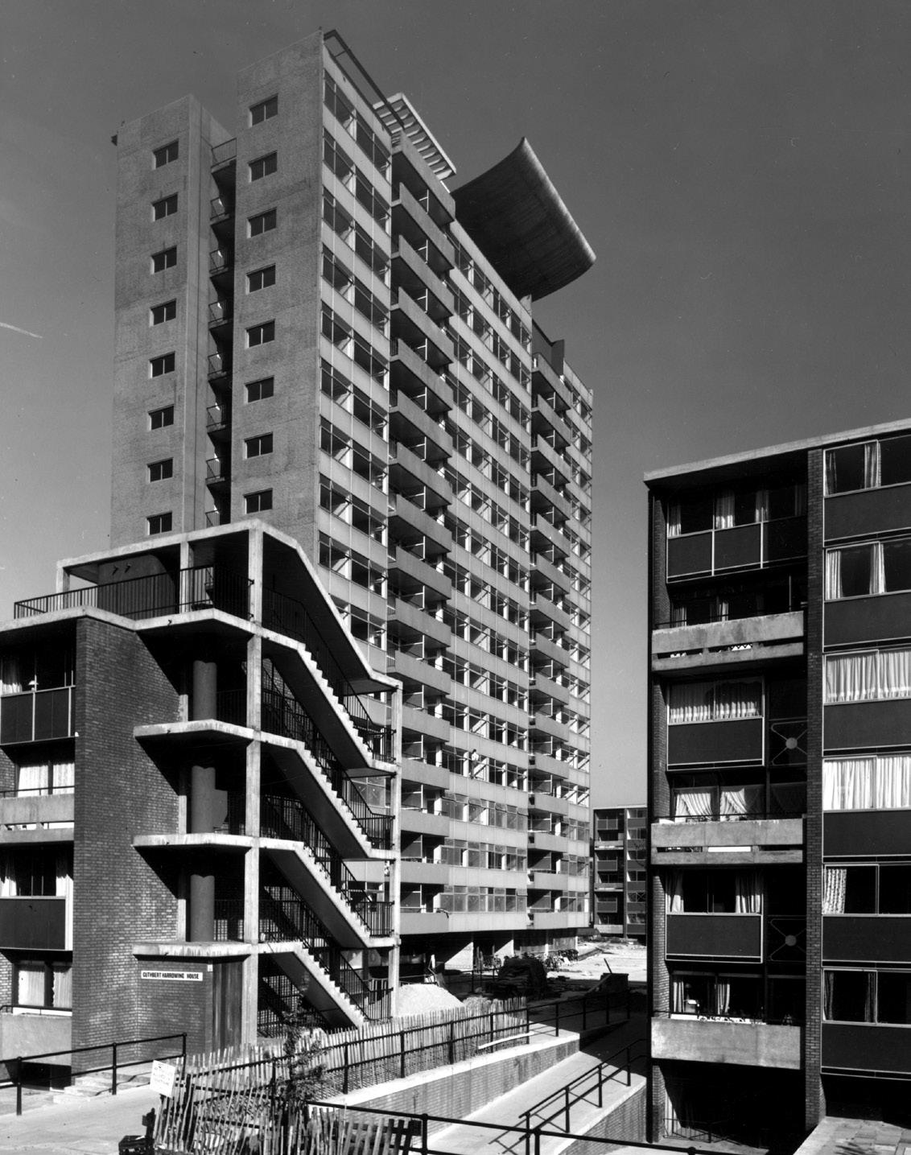
4 minute read
The Hill House Box, Helensburgh
02 | 2020 GALVANIZING DIP HOT
Editorial
Advertisement
Beste lezers,
In deze editie van ‘Hot dip galvanizing’ kunnen jullie opnieuw een aantal spraakmakende projecten ontdekken uit Europa waarin thermisch verzinkt staal is toegepast. Toevallig zit er dit keer een project tussen dat me nauw aan het hart ligt. Wellicht hebben sommigen onder jullie het beroemde Hill House, het meesterwerk van Charles Ronnie Mackintosh in Helensburgh ooit bezocht. Jammer genoeg heeft de decennialange blootstelling aan de weerelementen, geleid tot waterinsijpeling in de opvallende Portland-cementstructuur waardoor vochtschade is ontstaan.
De National Trust for Scotland is nu bezig met het restaureren van het gebouw dat stilistisch wordt beschreven als een mix van „Arts and Crafts, Art Nouveau, Scottish Baronial and Japonisme“.
De Londense architecten Carmody Groarke zijn aan boord gebracht om een weersbestendige envelop te maken om Hill House tijdens deze restauratiewerken te beschermen. Dankzij de verzinkte staalconstructie ontstaat een transparante omhulling en blijft het huis zichtbaar en open tijdens het restauratieproces. Trappen en gangpaden in de doorzichtige huid zullen bezoekers van dichtbij uitzicht geven op de buitenkant van het huis.
Veel leesgenot!
Bruno Dursin
Hot Dip Galvanizing – An international journal published jointly by the galvanizing associations of Germany, United Kingdom & Ireland Edited by: I. Johal, H. Glinde (Editor in Chief). Published by: Galvanizers Association, Wren’s Court, 56 Victoria Road, Sutton Coldfield, West Midlands B72 1SY, UK; Tel: +44 (0) 121 355 8838, E-Mail: ga@hdg.org.uk, Website: www.galvanizing.org.uk This magazine may not be copied without the written permission of the editor © 2020
Photo front cover| Johan Dehlin
2 2

1+3| The Hill House Box pro vides much needed protection to Charles Rennie Mackintosh‘s residential masterpiece
2| Constructed in twenty-five weeks, galvanized steel components were pre-fabricated to reduce the impact of site construction to the historic building
GALVANIZING 02 | 2020 Completed in 1904, The Hill House exemplifies Charles Rennie Mackintosh’s approach to combining traditional Scottish values with modern international ideas. Located in Helensburgh, 40 km northwest of Glasgow, the project was commissioned by publisher Walter Blackie and provides dramatic views over the River Clyde estuary. The building displays typical Mackintosh influences, with a robust exterior referencing Scottish vernacular architecture, contrasting with a highly ornamental interior, featuring oriental themes alongside art-nouveau and art-deco details. The Hill House has been in the care of the National Trust for Scotland since the 1980s. The trust recently started a major restoration project, which was prompted by the discovery that the building‘s Portland cement render had been compromised by decades of exposure to westerly winds and rain. Conservation was only possible after a successful fundraising campaign. The Hill House is arguably Mackintosh’s residential masterpiece, one of Scotland‘s most acclaimed buildings, Grade A listed, and a seminal part of early 20th century European architecture. A hybrid of tradition and invention in the construction of the building has led to some fundamental long-term problems of prolonged water damage. Carmody Groarke took on a multi-pronged challenge for the restoration plans: provision to protect the architectural masterpiece from the climate, low impact to its surroundings,
1 DIP

by Iqbal Johal Protecting
an architectural icon
The Hill House Box, Helensburgh
HOT
02 | 2020 GALVANIZING DIP HOT

4

3
access for restoration works and possible access for the general public. Rather than incarcerate the house away from view whilst the restoration is undertaken, a more radical approach to active conservation has been taken. As an integral part of the conservation process, which could take up to ten years, a ‘big box’ temporary museum to contain and protect The Hill House as an ‘artefact’ has been built. This allows the house to dry out and be conserved, whilst enabling visitors to see the conservation process first hand and maintain public access to the historic interiors.
The new museum’s architectural identity is that of a huge, abstrac- ted garden pavilion whose walls are covered entirely with a steel chainmail mesh. An extensive galvanized cross-braced steel frame is designed to be grounded with minimum impact on the existing terraced garden. This semi-permanent enclosure provides a ‘drying room’ shelter to the original house, whilst its rain-soaked existing construction is slowly repaired. The chainmail reduces rain penetration while allowing airflow for the building to breathe and dry naturally and sufficient light for trees to grow, bees to pollinate the garden and to naturally day-light the structure. This elegant enclosure also allows uninterrupted views to and from the garden to Mackintosh’s architectural icon. Within this safe shelter, the ‘museum’ provides a remarkable public visitor experience of conservation in progress, achieved by an elevated walkway which loops around and over The Hill House at high level.
Constructed in twenty-five weeks, galvanized building components were pre-fabricated to reduce the impact of site construction to the historic building. Alongside the environmental benefits of saving the house, the architects ensured that materials used could be recycled or reused once the building was removed and conservation com- plete. The structure has been designed to limit embodied and in-use energy demands for The Hill House and its temporary enclosure. This £3.2m project aims to enhance the economic, social and cultural value within Helensburgh, in part, by increasing visitor numbers and diversifying those who visit this historic piece of Scottish architecture.
(Content provided by Carmody Groarke)
4| An extensive galvanized crossbraced steel frame is designed to be grounded with minimum impact on the existing terraced garden
5| The Hill House Box provides a remarkable public visitor experience of conservation in progress, achieved by an elevated walkway which loops around and over The Hill
House at high level
Architects| Carmody Groarke Photos| Johan Dehlin GALVANIZING 02 | 2020 DIP HOT





