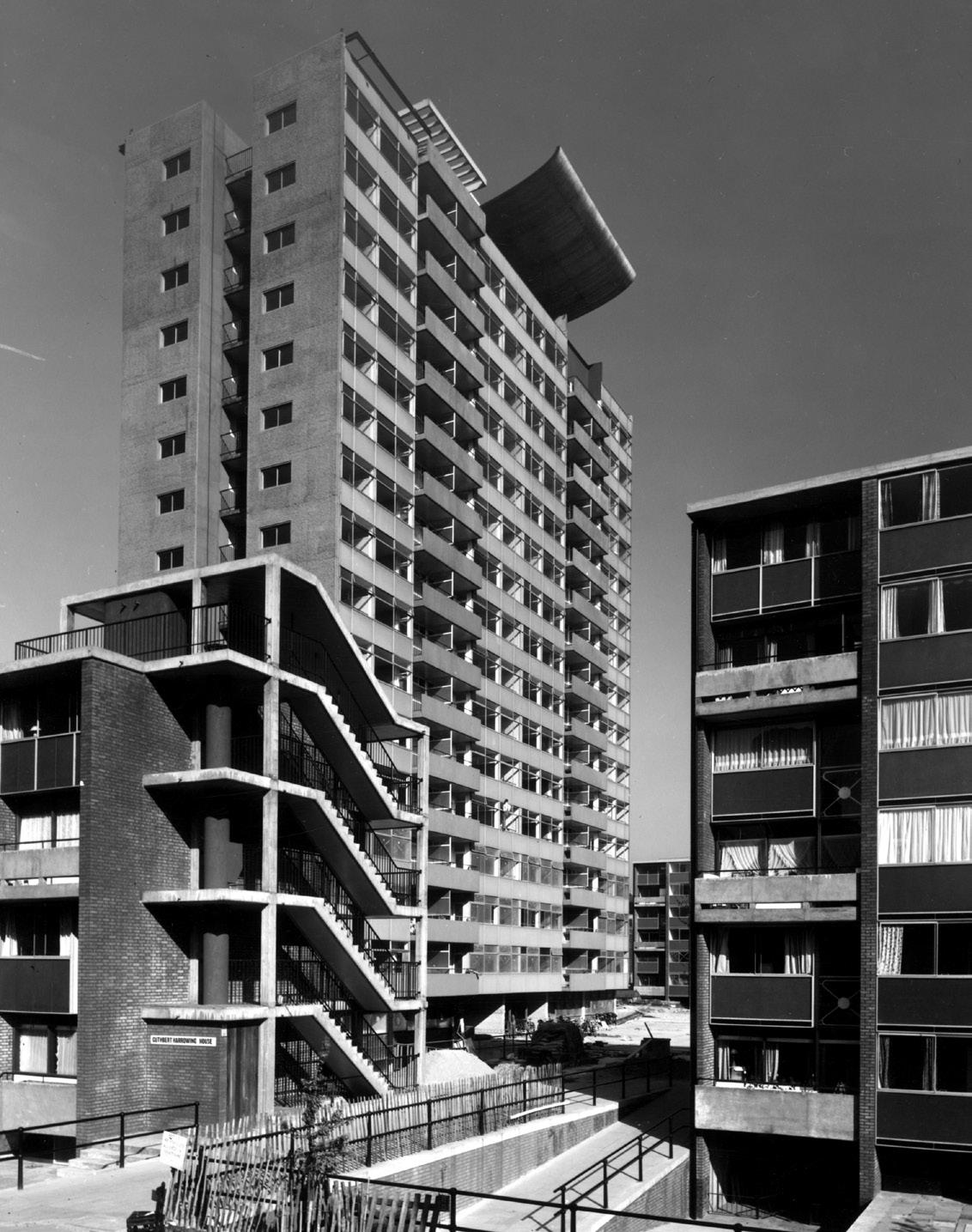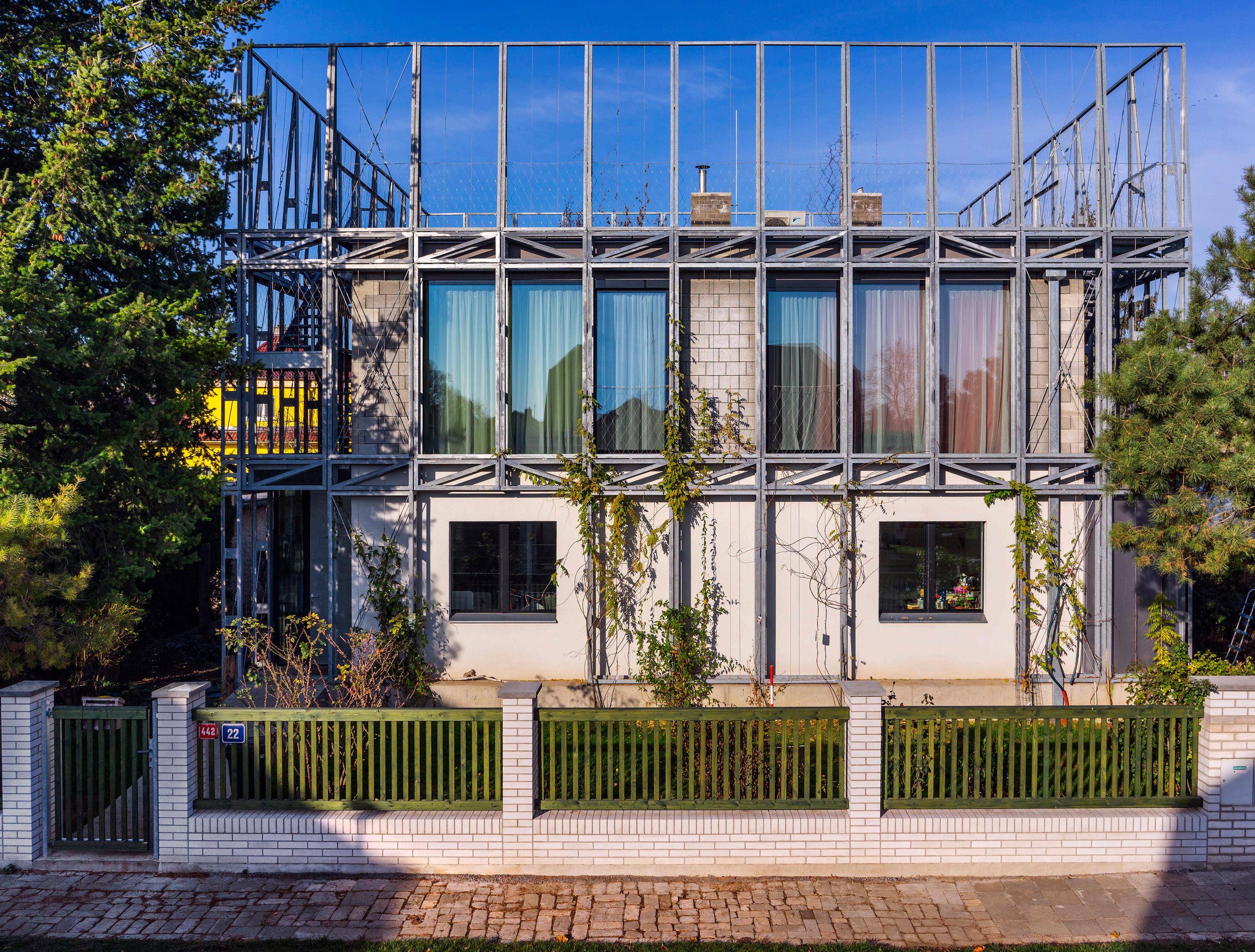
4 minute read
Turó de la Peira Sports Centre, Barcelona
02 | 2020 GALVANIZING DIP HOT
by Iqbal Johal Subtle
Advertisement
green intervention
Turó de la Peira Sports Centre, Barcelona
Turó de la Peira lies on the outskirts of Barcelona, in a dreary part of the city, which is largely unknown to tourists. It is characterised by high-density social housing from the 1960s, with a shortage of public facilities and an unstructured urban landscape of bleak concrete, with no green space.
An architectural competition to rejuvenate the area was won by a proposal that integrated public sports and landscaping into a single structure. Turó de la Peira Sports Centre combines a sports hall and a swimming pool under one roof. The building, designed by architects Anna Noguera and Javier Fernandez, aims to improve the quality of life for residents in conjunction with a local park. The new facility integrates two large spaces; heated swimming pool on the ground floor and sports court on the upper floor. The building is half-buried, adapting to its topography, by bridging the slope between two main streets on opposite ends of the site. The feature green façade minimises the building‘s impact. The project places special emphasis on the perceptions that the space transmits to the user. Natural lighting, vegetation and the use of steel and wood provide a warm comforting atmosphere – rather than the cold anodyne atmosphere of traditional swimming pools. 1
1+2| A green gallery supported by an external galvanized steel frame surrounds the building protecting it from the sun and creates a biocli matic space
3| An access ramp to the sports court runs between the façade and the green mesh where vines grow
4| The building not only provides new leisure facilities but has also created new communal space for local residents
Architects| Anna Noguera + Javier Fernandez Photos| Enric Duch
The first-floor sports court operates throughout the day exclusively with natural light thanks to its four façades and ceiling skylights. In the semi-buried pool, natural lighting is controlled and intimate.
While the building has a façade made of multi-wall elements three of its elevations have been extended with a galvanized steel frame to create a false wrap around façade. This green gallery surrounds the building creating a bioclimatic space and protects it from the scorching Spanish sun. An access ramp to the sports court runs between the façade and the green mesh where vines grow. It forms an important design component as a natural climate control system for the building.
A large tank located in the basement collects rainwater from the roof for recycling and use for the entire irrigation of the green façade by means of a hydroponic system.
In the garden’s site development, draining strips at the bottom of the slopes collect rainwater to return it to the water table. 2


3
4

02 | 2020 GALVANIZING DIP HOT
Photos| Institut Feuerverzinken
by Holger Glinde Galvanizing

leads the way
Grünental bridge in Monschau, Germany
The RurUfer cycle path is a major tourist attraction that starts at the High Fens (Signal de Botrange) in Belgium, follows the River Rur through Germany until it meets the River Meuse in the Netherlands.
The 160 km long three-country path goes through the Eifel National Park and passes through the historic small town of Monschau. In order to ensure the continuity of the cycle path through Monschau, an improvement to the pedestrian foot and cycle path was planned, which entailed using the existing ‘Grünental’ bridge.
During the construction phase of the project, the dilapidated reinforced concrete ‘Grünental’ bridge, was replaced by a hot dip galvanized steel bridge, since an economical repair of the existing bridge was neither possible nor practical.
Hot dip galvanized steel was deemed to be the optimum solution; from sustainable, cost and durability aspects – allowing up to 100 years corrosion protection. In contrast to a possible painted steel option, this saved costs on repair, performance and avoided any unnecessary interference within the conservation area of Eifel.
The new bridge was designed as a single-span structure with a total span of 23.75 m. The superstructure consists of three galvanized steel beams and a 340 mm thick concrete carriageway slab - made of 120 mm thick precast slab, plus 220 mm of in-situ concrete.
Each of the steel beams are 25.2 m long, made from two sections - 11.27 m and 13.95 m. These sections were welded after hot dip galvanizing with the weld area being protected by a zinc sprayed coating. A minimum 200 µm hot dip galvanized coating was achieved on the steel beams.

1 | Grünental bridge forms an integral part of the 160 km long, three-country, RurUfer cycle path
2+3| The galvanized steel beams will offer up to 100 years corrosion protection, saving on cost and unnecessary interference within the National Park

2 1 3 GALVANIZING 02 | 2020 DIP
HOT





