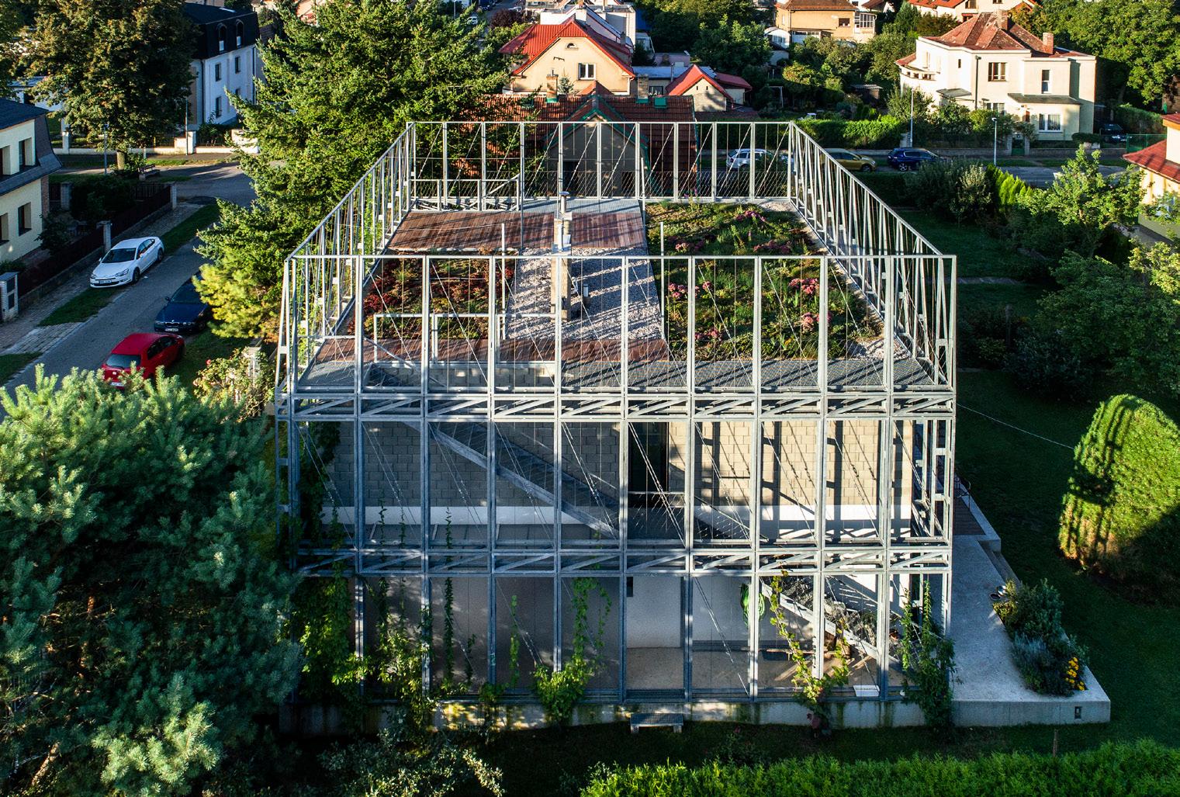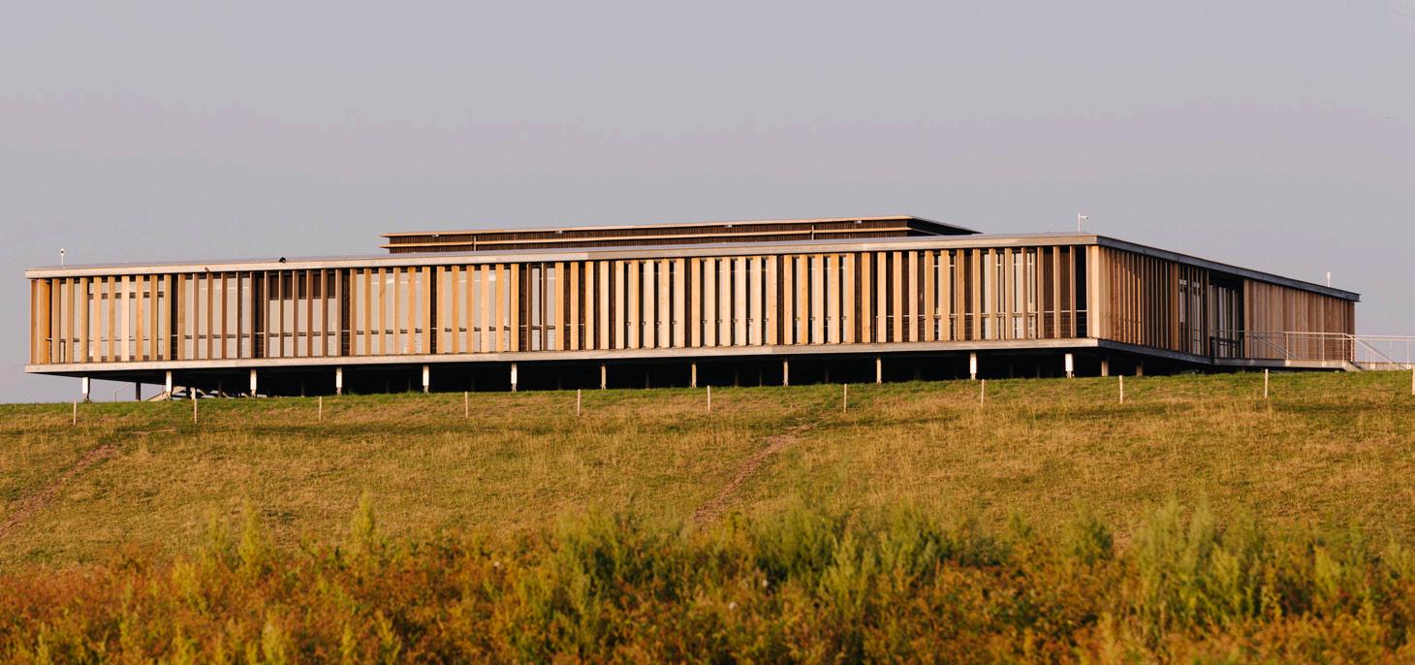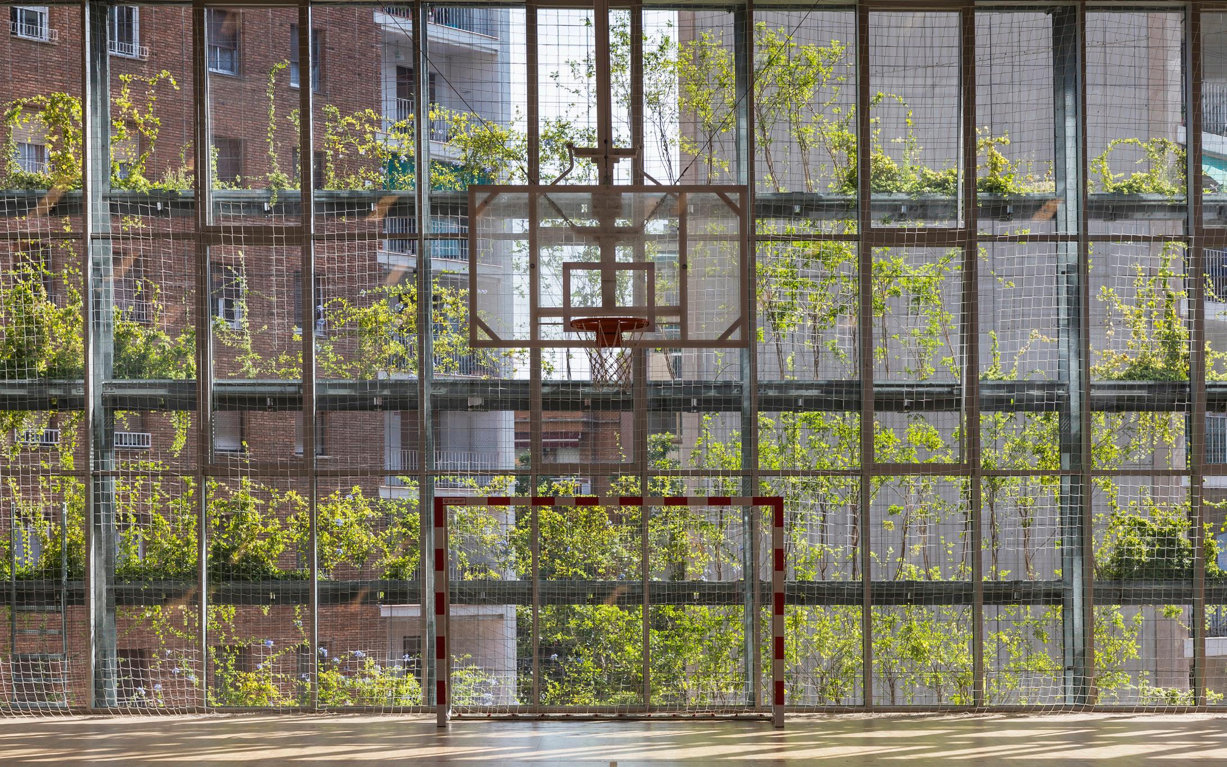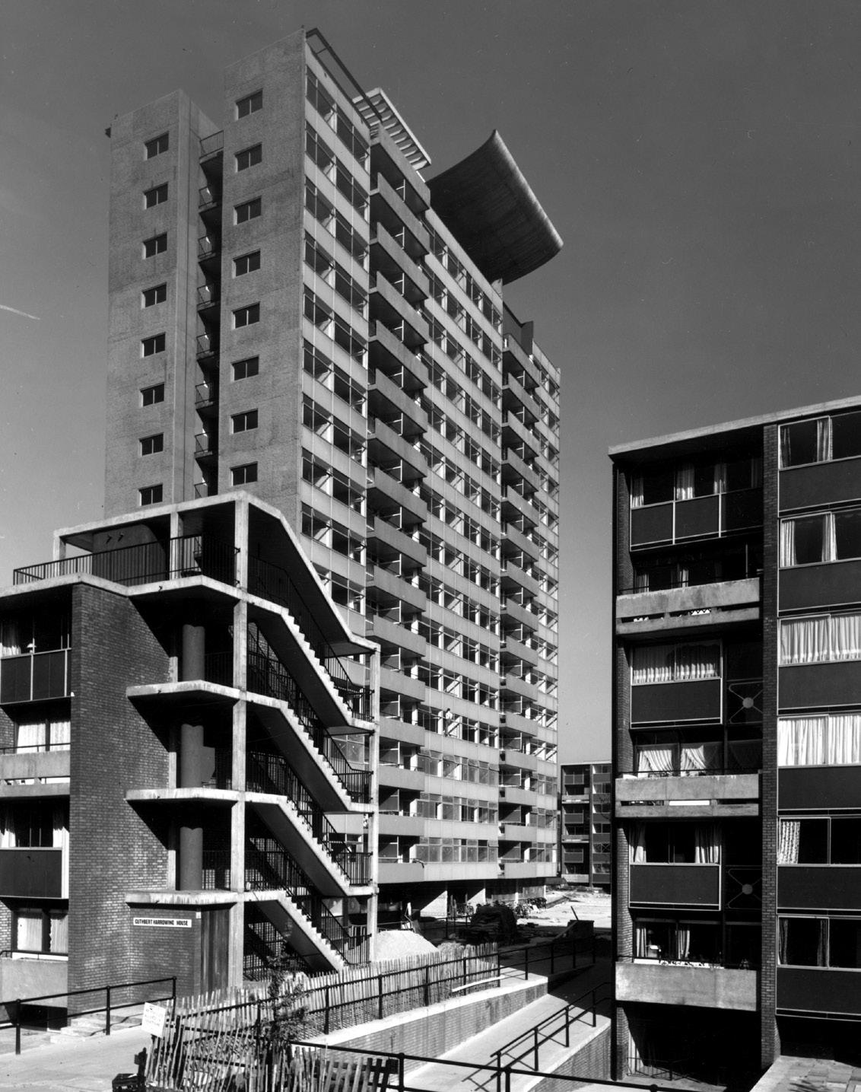
4 minute read
Private House, Prague
02 | 2020 GALVANIZING DIP HOT
by Holger Glinde Distinctive
Advertisement
steel cloak
Private House, Prague
Located in a leafy suburb, a former holiday home in Prague has gone through a number of conversions, including expansion into a residential house. However, the works had affected the stability of the 1930s building and the hipped roof had become dilapidated over time. The present owners commissioned Šépka Architekti to upgrade and restructure the house. 1


Šépka Architekti chose an unusual approach by adding an external galvanized steel frame that cloaks the building. The frame adds a unique aesthetic with some practical advantages. The roof and the upper floor of the existing house were completely removed in order to minimise the load on the existing masonry at ground floor level.
A new upper floor was built with lightweight concrete blockwork, with a circumferential floor-to-ceiling window that provides the floor transparency and brightness. The clever addition of a walkon flat roof provides for a large external space that has been extensively landscaped and can be used as a roof terrace.
The modular hot dip galvanized steel cloak not only serves as part structural element, but also as support for climbing plants and a convenient vertical point of access. Hot dip galvanized steel stairs provide direct access to the roof from the garden and second floor. Internally, the building’s rough concrete finish and wooden furniture create an ambience that complements the natural external aesthetic of the galvanized steel cloak. 2 3 4

GALVANIZING 02 | 2020 DIP
HOT
1+3| The modular hot dip galvanized steel cloak not only serves as part structural element, but also as support for climbing plants
2| The 1930s Prague holiday home with its original hipped roof
4| Hot dip galvanized steel stairs provide easy access to the roof directly from the garden and second floor level
Architects| Šépka architekti Photos| Aleš Jungmann
02 | 2020 GALVANIZING DIP HOT

by Bruno Dursin Durable,
demountable, reusable
Leeuwarden Energy Knowledge Centre, Netherlands
The Leeuwarden Energy Knowledge Centre was built on a former landfill site in the Netherlands. The building designed by Achterbosch Architecten relies on a limited palette of materials and is characterised by adjustable foundations due to the inherent ground conditions – building on a landfill site.
The Schenkenschans landfill, which was closed in 1998, was a storage site for construction and demolition waste. In order to prevent emissions via air and water, the site was treated and sealed with foils. Although a difficult site to build on, its reuse potential was taken up by Achterbosch Architecten. The new building’s floor area of around 800 m² was realised in lightweight construction and elevated off the ground using 108 hot dip galvanized steel supports. The supports stand on small concrete slabs that sit on a layer of sand. Due to expected settling, the steel supports are adjustable while the elevation allows the building to float above the ground, giving it lightness.
For both the architects and the client, the idea of circular construction was an important consideration when planning the building. Aspects such as durability, dismantling and reusability were of central importance from a construction point of view and also in the selection of materials. The decision to use hot dip galvanized steel and certified wood of local origin are examples of this approach. Wherever possible, recycled or used materials were selected. An old gym floor was reused for flooring; recycled PET bottles were used as acoustic materials and reused office furniture was part of the interior fit-out. 1
1+2| The Leeuwarden Energy
Knowledge Centre was built on a former landfill site in the Netherlands
3| The new building’s floor area of around 800 m² was realised in lightweight construction and elevated off the ground using 108 hot dip galvanized steel supports
4| Wherever possible, recycled or used materials were selected, including the reuse of office furniture
5| The building can be dismantled; the entire steel structure can be unscrewed and reused
Architects| Achterbosch Architecten Photos| Tristan Fopma
With regard to the practical implementation, says Bart Cilissen, project manager at Achterbosch Architecten: “The main principle was: Use logical thinking and don‘t get stuck in the quagmire of sustainability certificates. The focus was on the right choice of building materials and their application. You could describe it as circularity. As architects, we try to think as circularly as possible for every project. In the design phase, the reuse of building materials must be considered. If the building is dismantled at some point, the entire steel structure can be unscrewed and reused. For me this is the future, as an architect, you will soon have a certain amount of material with which you have to build a building. I almost see a building as a storage place for materials. When the building has reached its end of life, unscrew everything and you can reuse the materials in their original form. The less you have to recycle, the better, because recycling uses energy again.“ 2 3 4 5

GALVANIZING 02 | 2020 DIP


HOT





