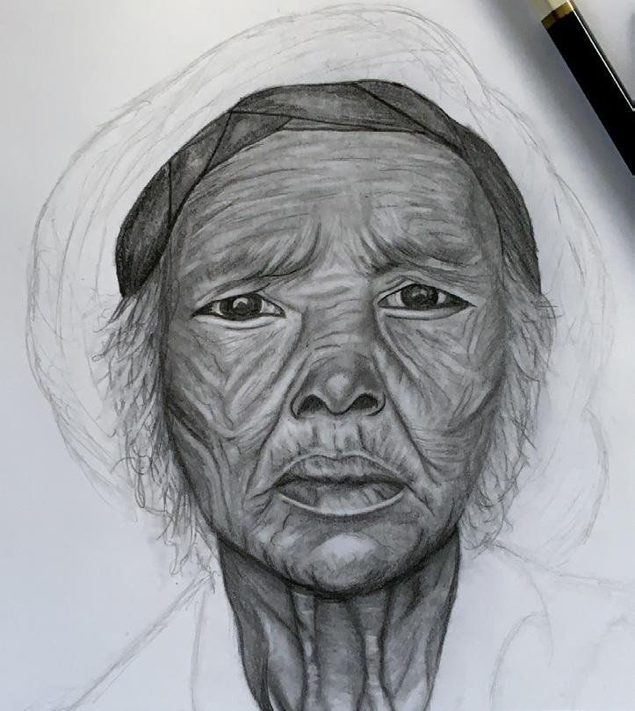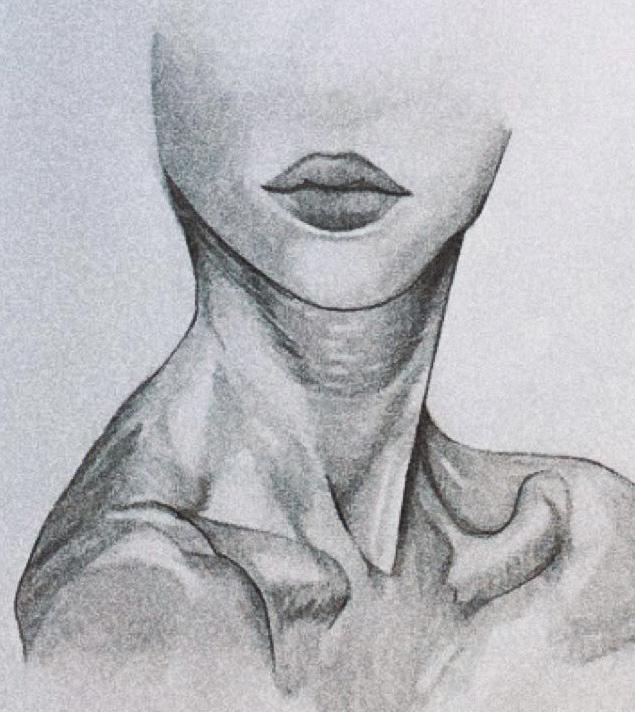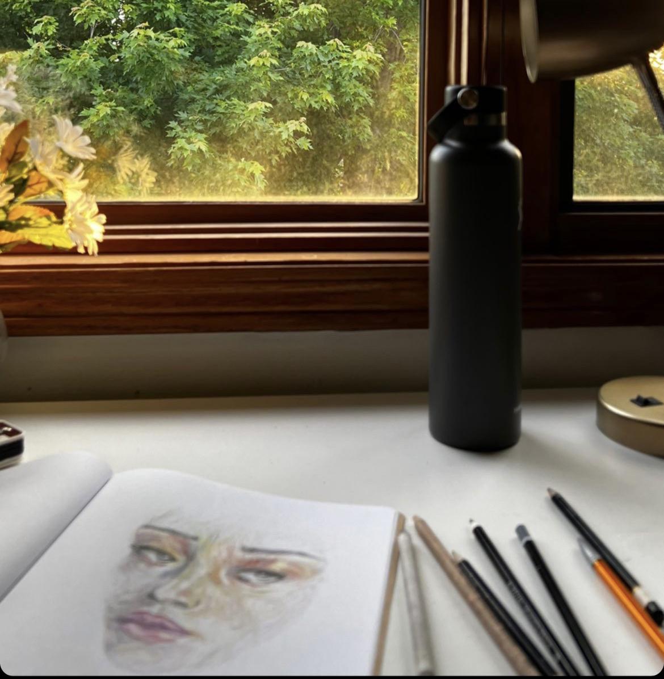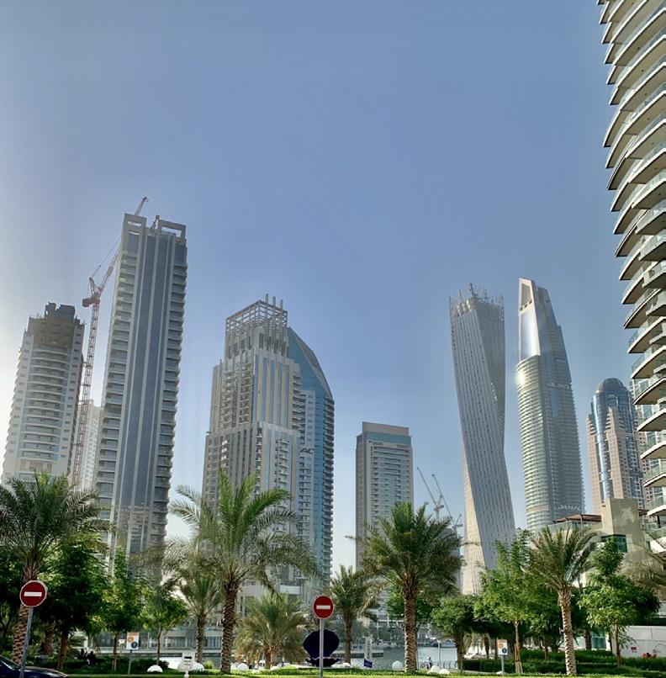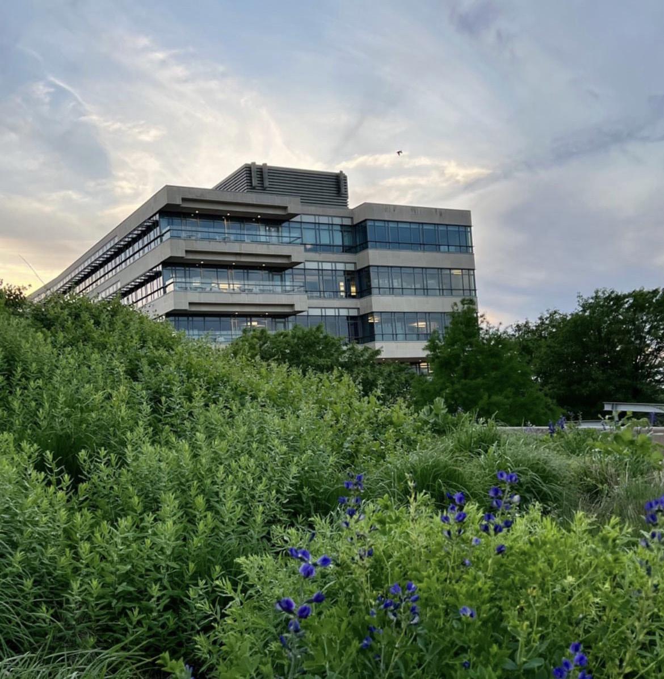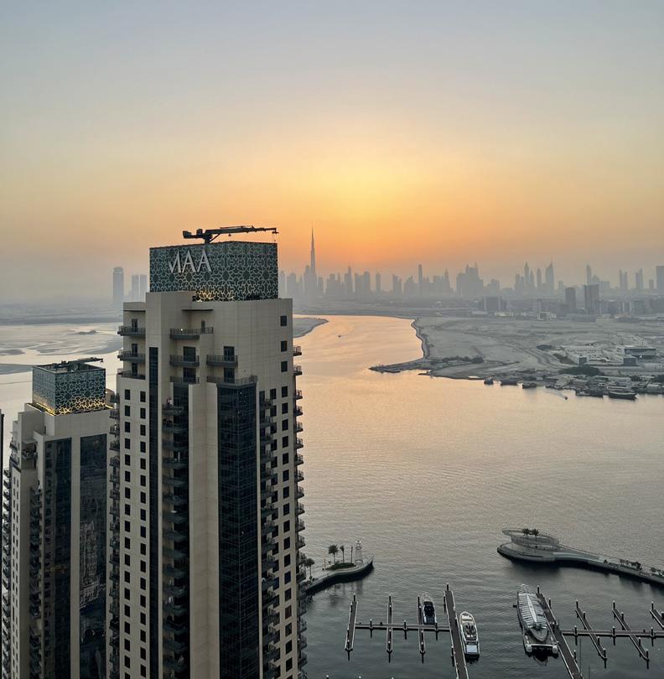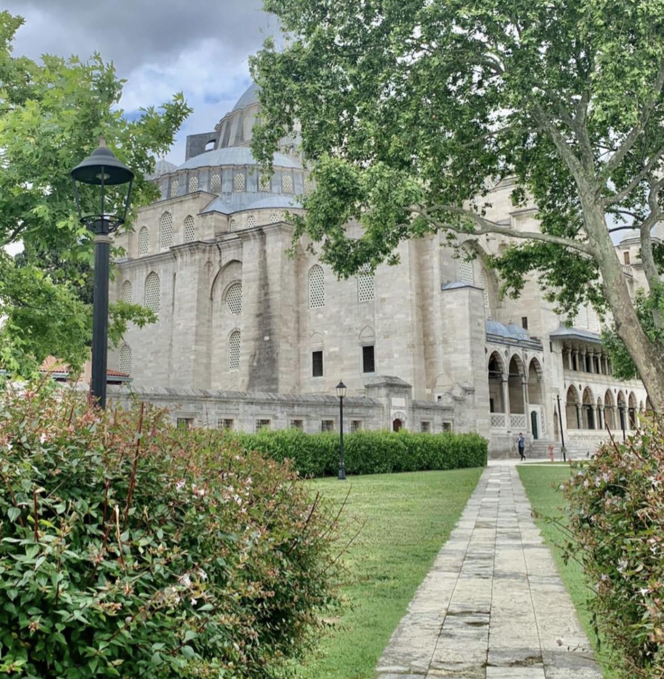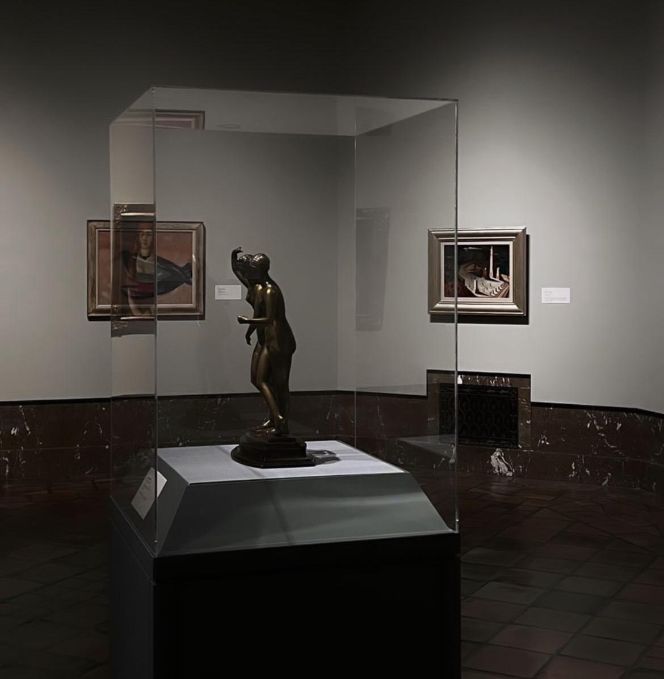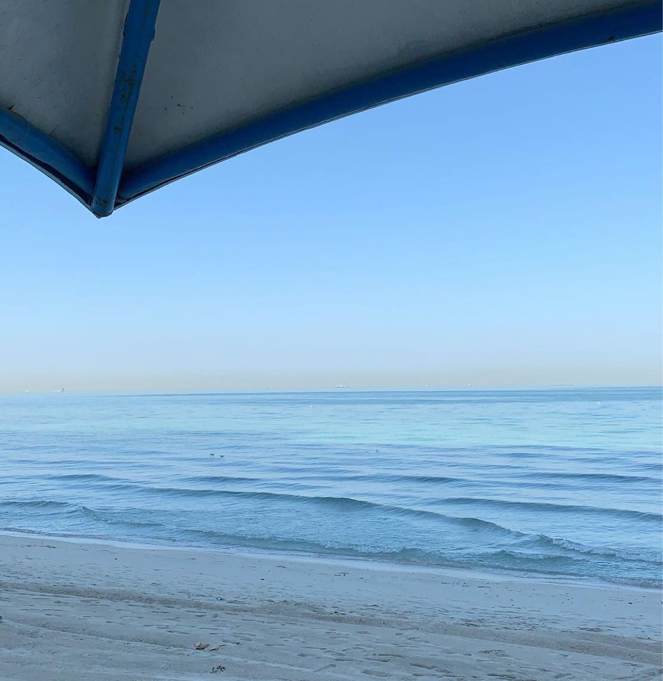SELECTED WORK
2022-2024



UNIVERSITY OF NEBRASKA-LINCOLN ZEINAB ALBUSHARIF

2022-2024



UNIVERSITY OF NEBRASKA-LINCOLN ZEINAB ALBUSHARIF
Metropolis Future100 2024
Bemis Center For Contemporary Arts | FACT Collaborative Studio Design Build Member Omaha, NE | Aug 2023 - Current
• Team collaboration in designing the LOW END space at Bemis
• Managed construction and shop drawings
• Transitioning from digital models to full-scale mock-ups, then to final design
Drawing Room Interiors
Interior Design Intern Omaha, NE | May 2023 - Aug 2023
• Curated material palettes and finishes, managed samples, and maintained a material library
• Collaborated with vendors to meet client preferences
• Managed Revit modeling tasks and contributed to a patio design project under construction
University of Nebraska-Lincoln
https://issuu.com/zeinabalbu
Bachelor of Science in Design, Interior Design Major, Architectural Studies Minor Aug 2020 - May 2024
Extracurricular Activities
• TRIO program
• ASID/IIDA program
• Emerging Leader peer mentor
ACHIEVEMENTS
• Metropolis Future100 2024
• UNL Dean 's List Recipient | Fall 2021, Spring 2021, Spring 2023
• Nebraska Emerging Leader Scholar | Fall 2020 - Spring 2024
• UNL Honors Program | Fall 2020 - Fall 2022
• BVH Ochsner Honorable and Creative Mentions | Fall 2022




Culture.Skate.Perform
North Omaha
BIPOC Community
Spring 2024
Senior Capstone
Professor Kendra Ordia
The project is a conceptual interior design/tenant finish out in an existing building(s) in North Omaha for a collection of non-profits with similar missions to promote and advance the arts, culture, and wellbeing of residents of the surrounding historically black community. With a focus on celebrating BIPOC voices, the organizations envision the space as a collective asset for the community to celebrate their art, history, and culture while providing spaces that are safe, diverse, and inclusive supporting creative and athletic activities. Sankofa is a Twi word from the Akan people of Ghana that translates to “go back and get it.” This name was chosen to represent the idea of learning from the past to build the future.

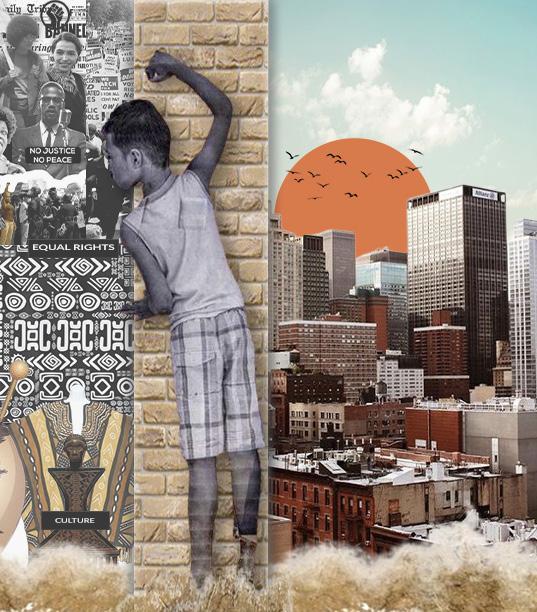

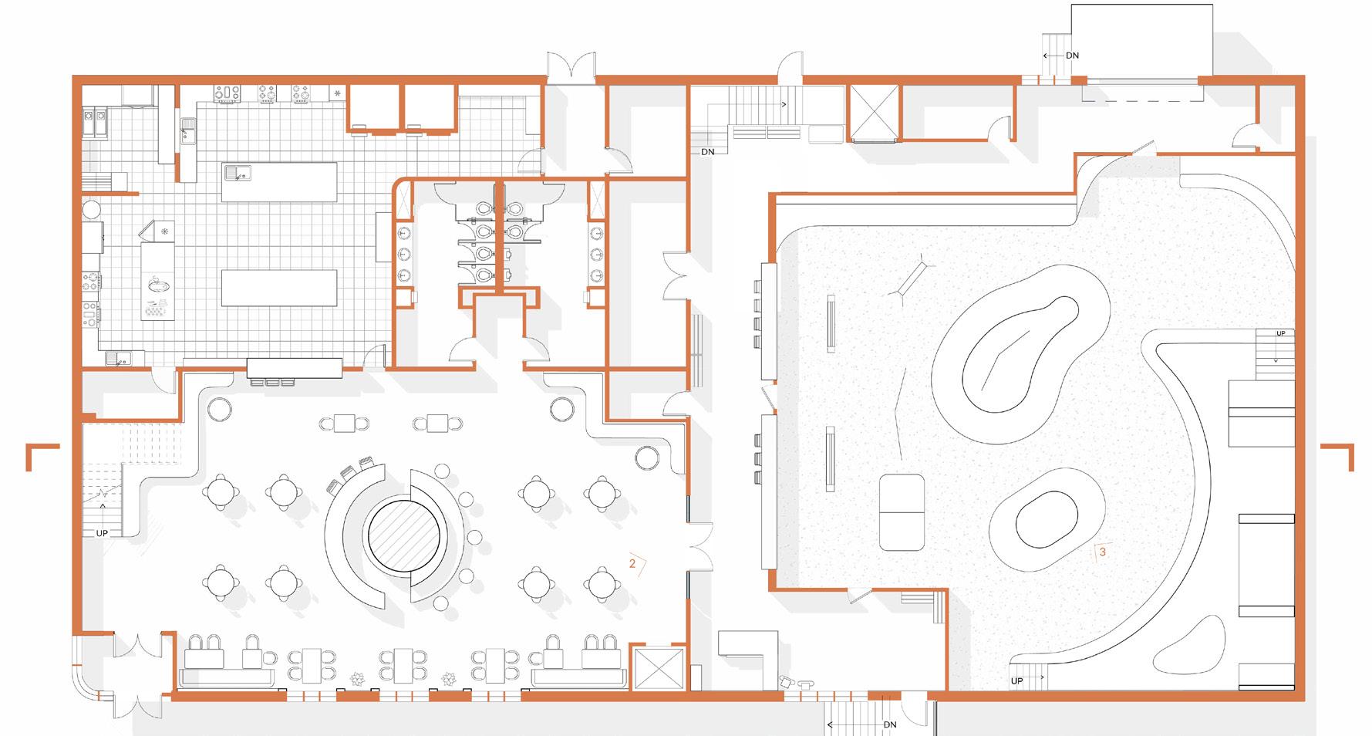

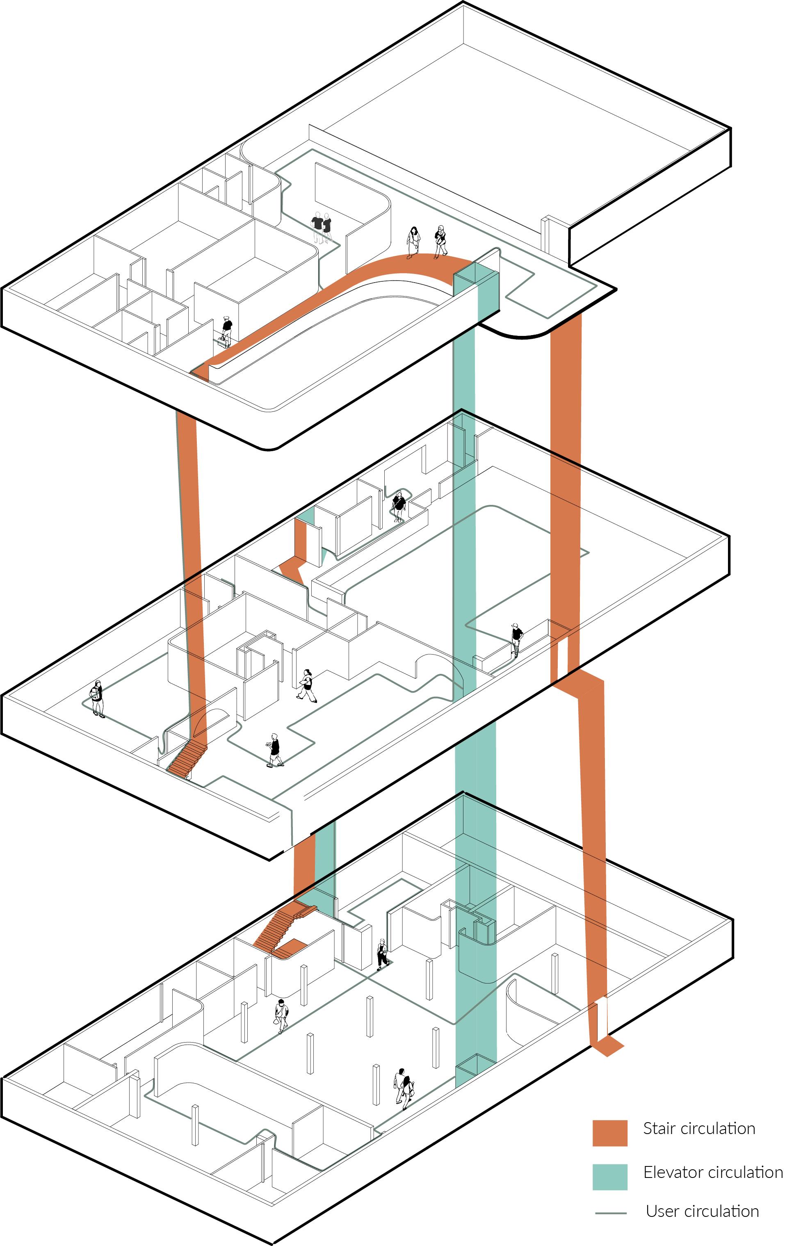
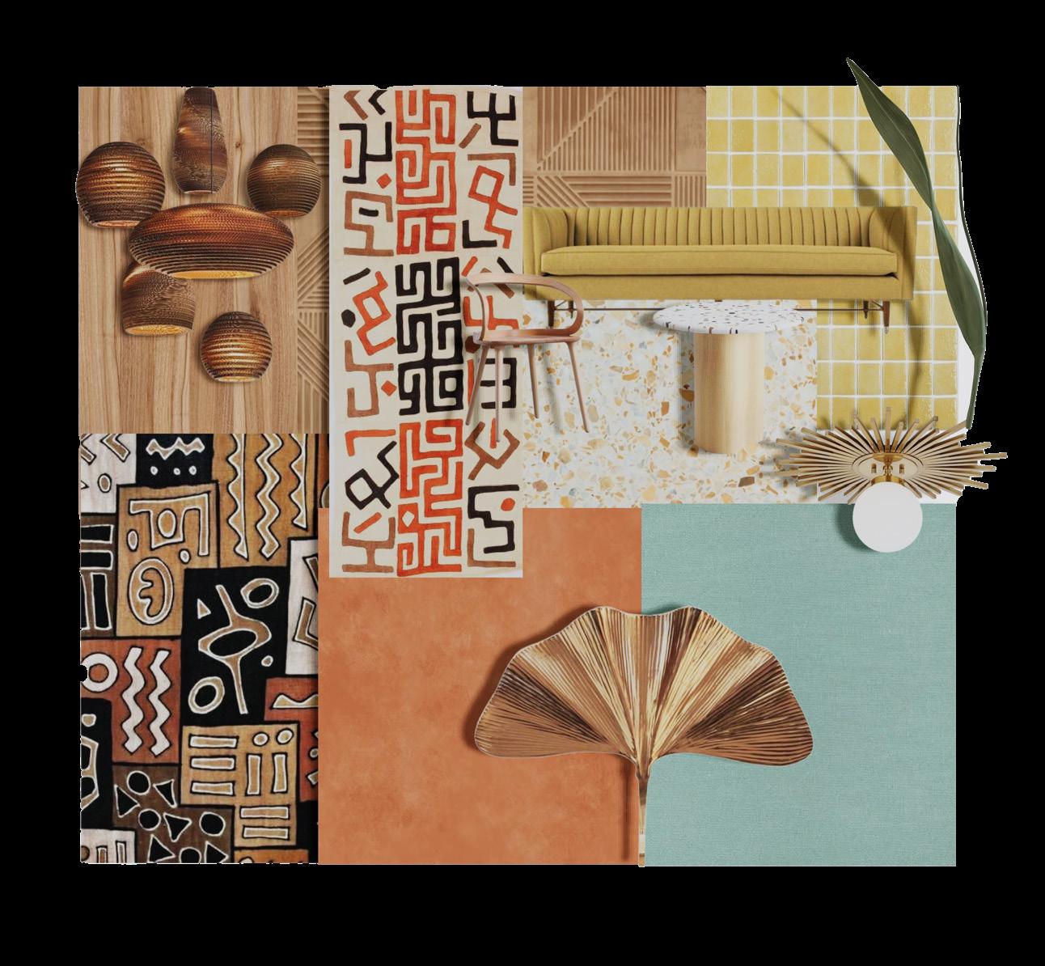
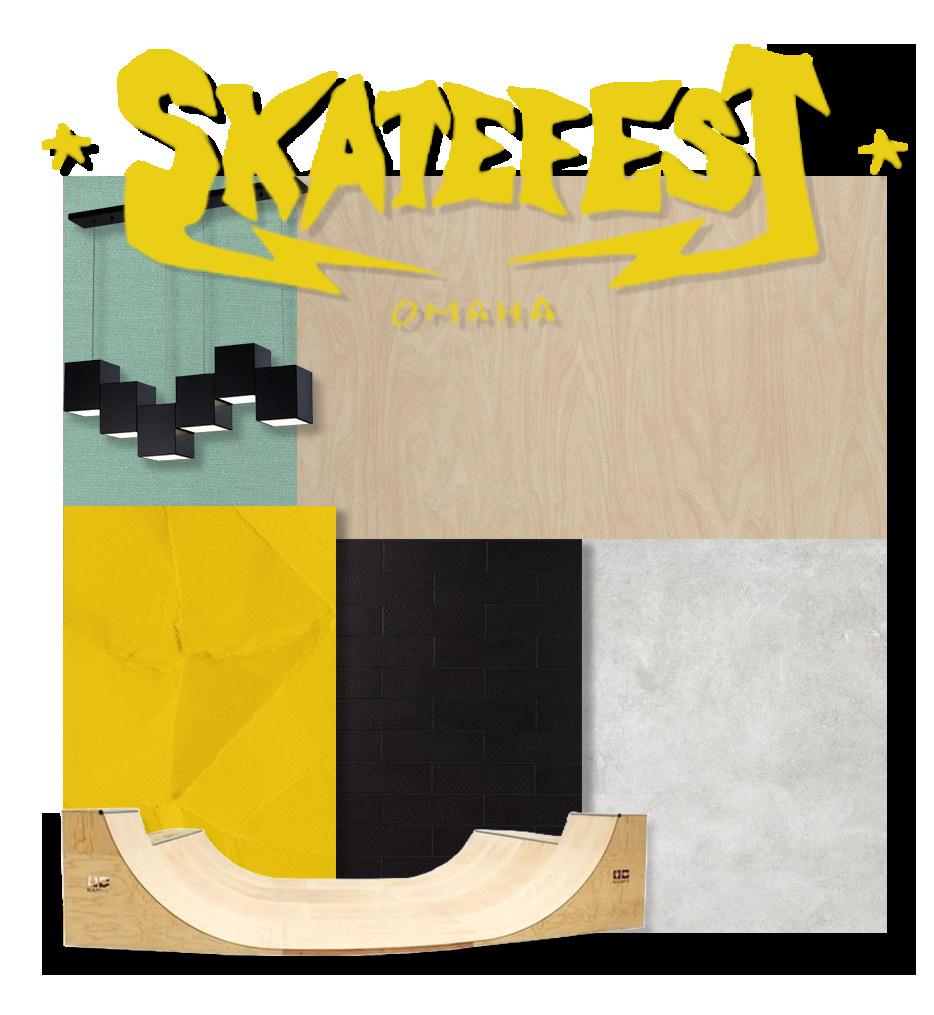
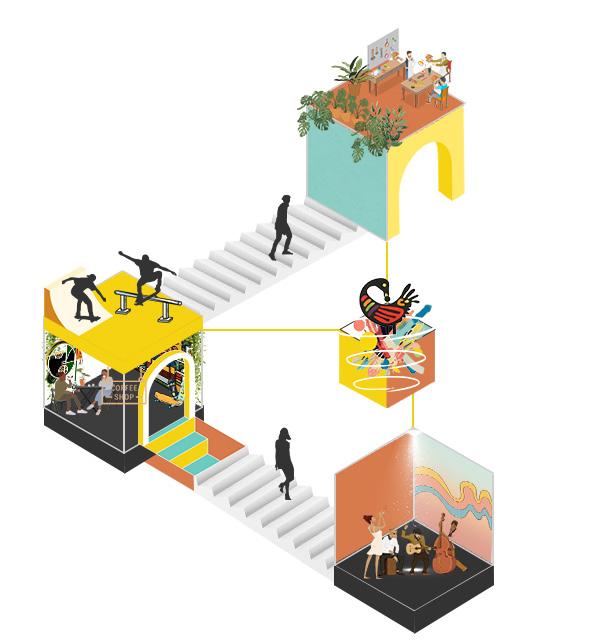
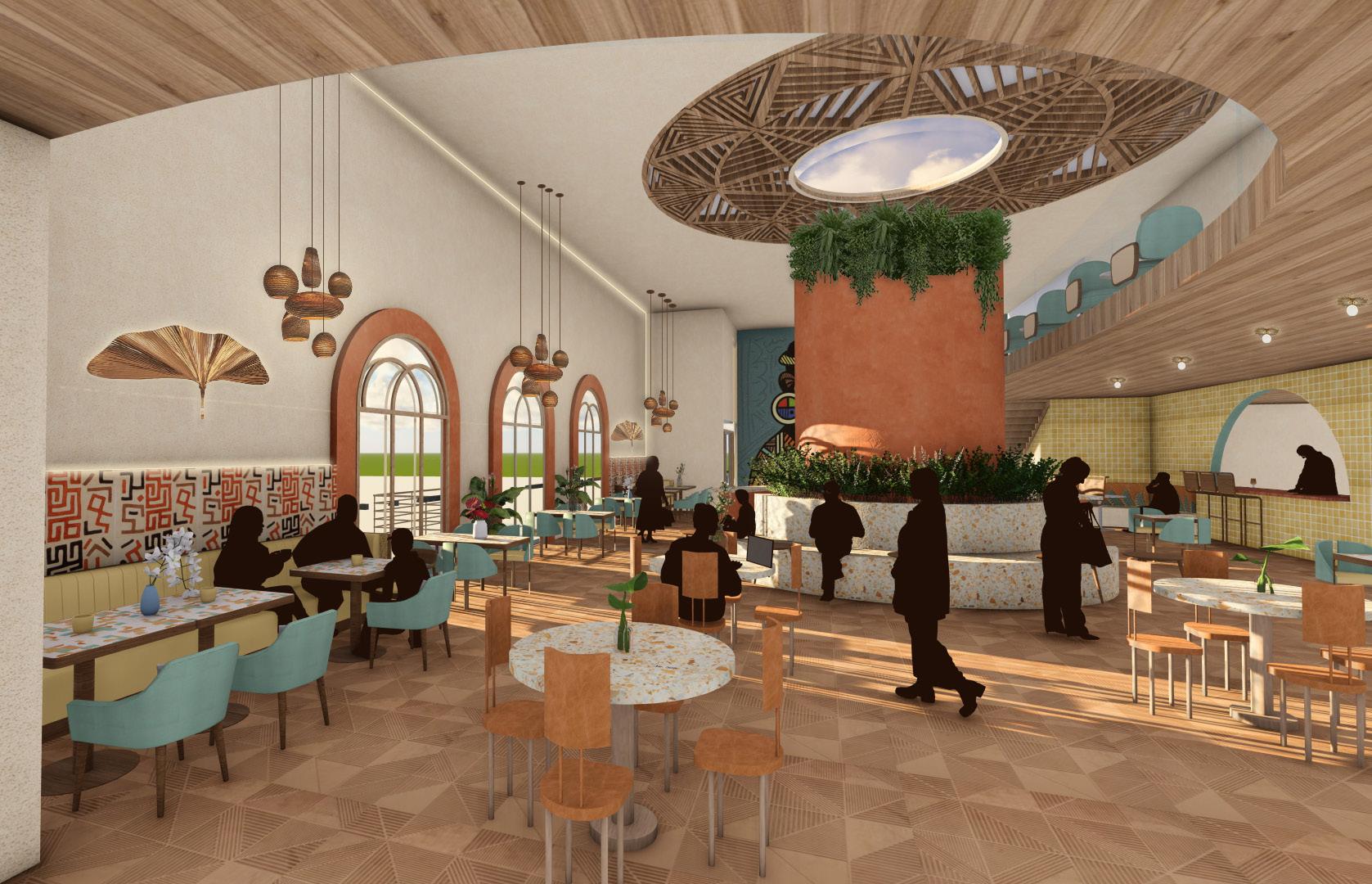
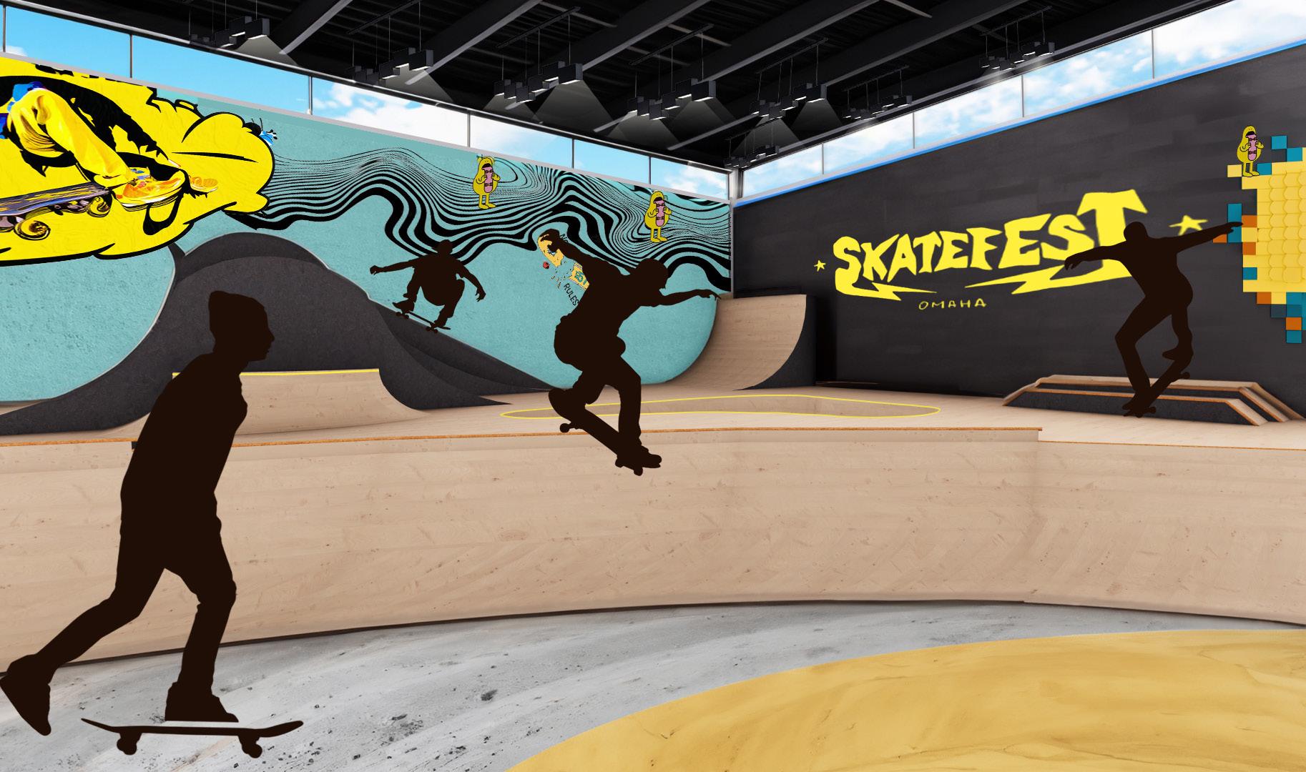
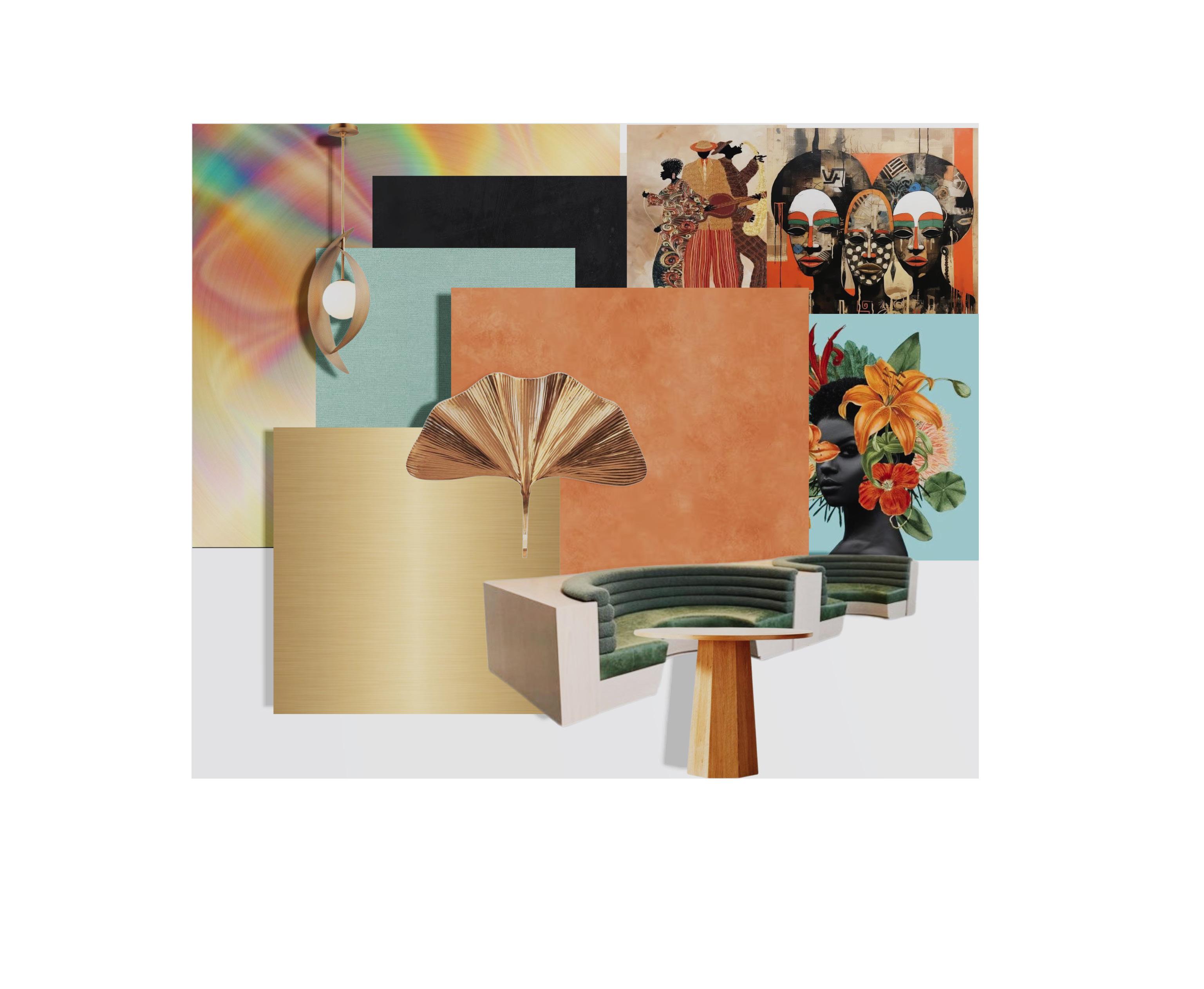
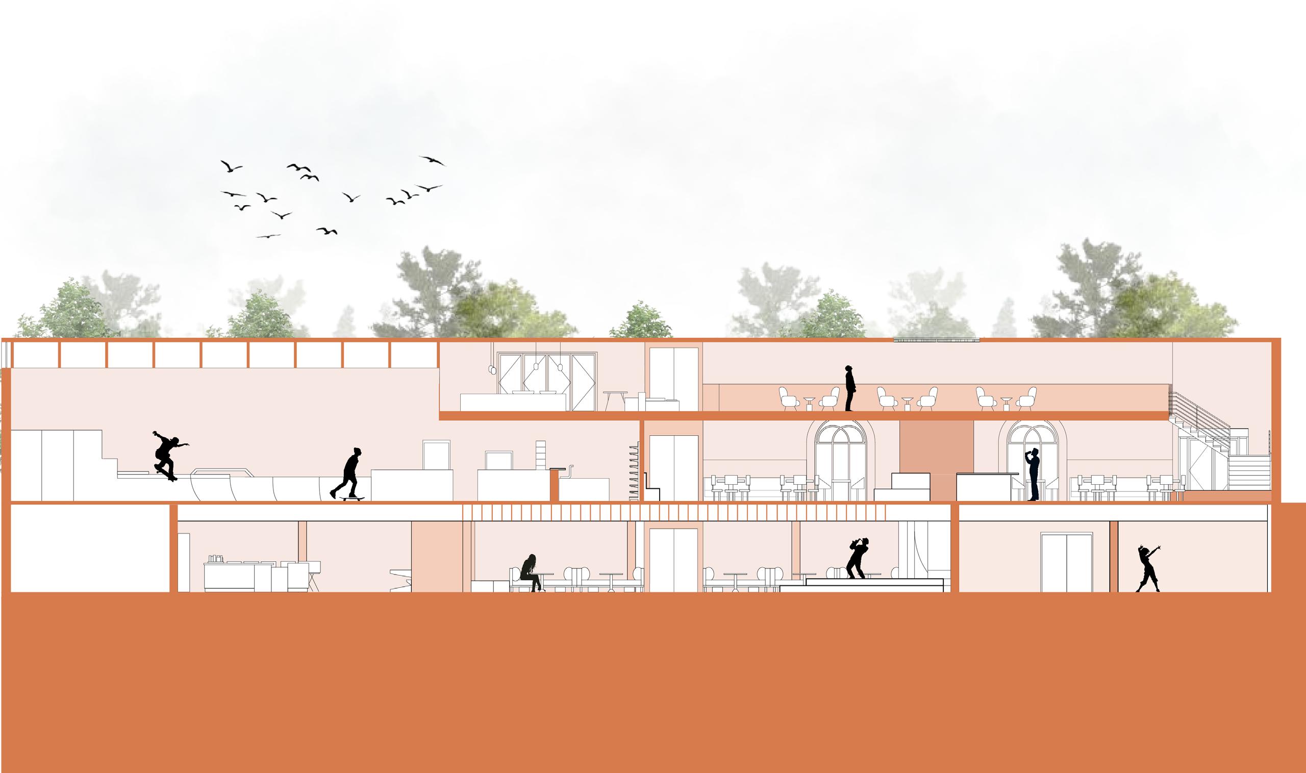

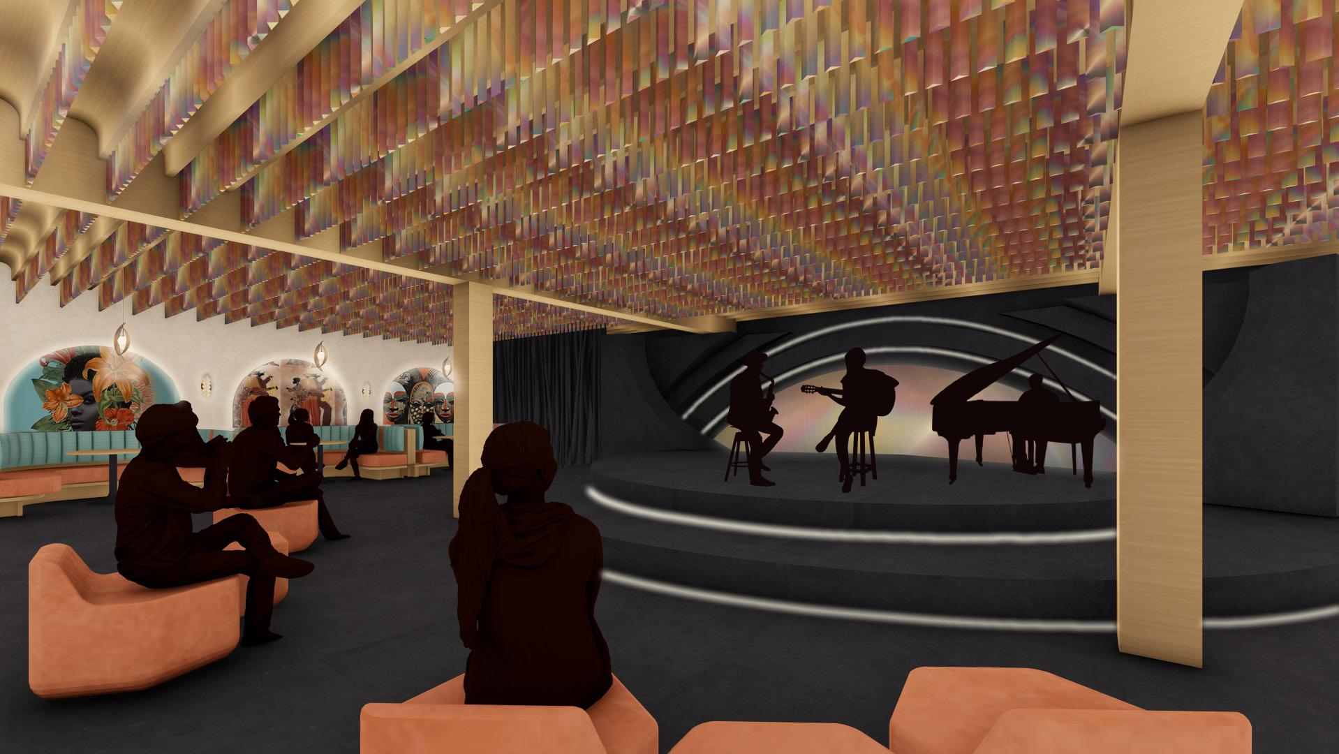

Multi-family Housing
Residential & Community Design
Culture of immigrants
Spring 2023
Third Year Studio
Professor Lindsey Bahe
This project’s design objective is to develop a proposal that prioritizes a sense of community and belonging for a diverse group of users , including but not limited to immigrants and refugees , in the hopes of creating an environment that fosters solidarity, diversity, and openness to grow effectively. Given the limited resources and support available to them, many immigrants and refugees are compelled to live in overcrowded and insecure conditions in cities and urban areas . Having a home allows families from all backgrounds to develop significant social, economic, and cultural links with the host country. Fostering an environment of acceptance and respect for people of diverse origins increases the possibility of meaningful relationships with individuals and organizations in society.
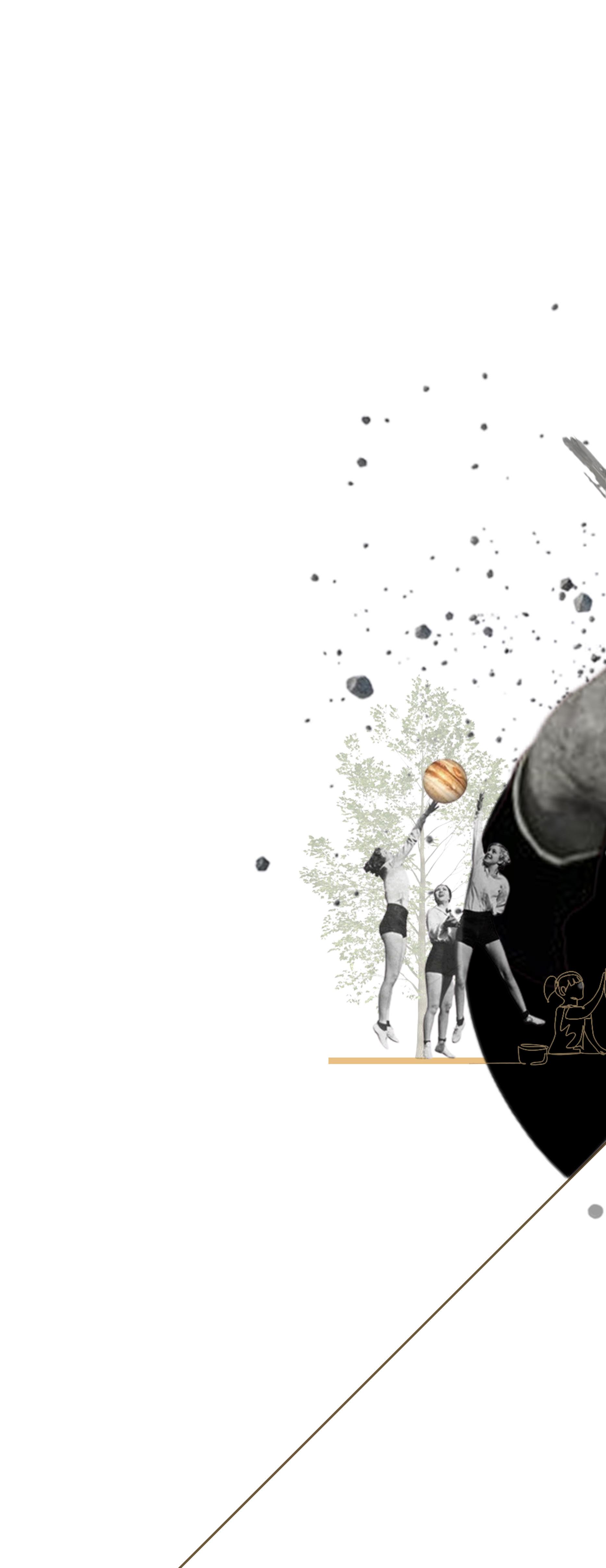


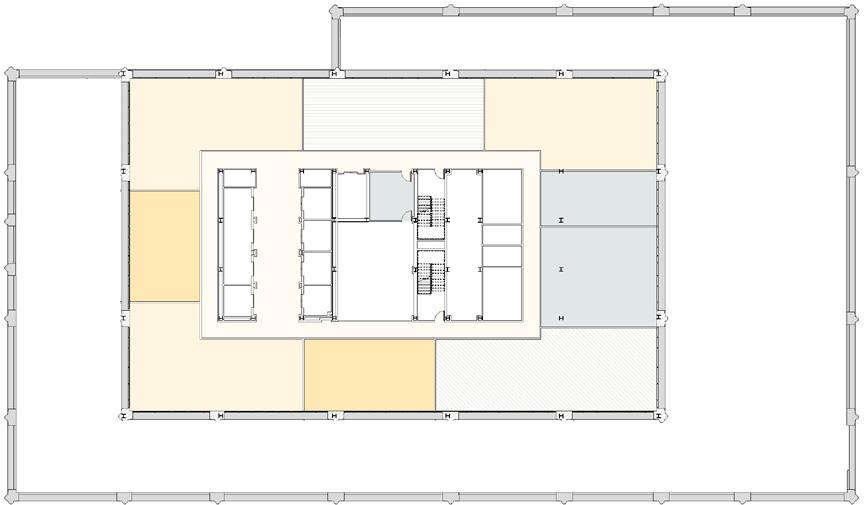

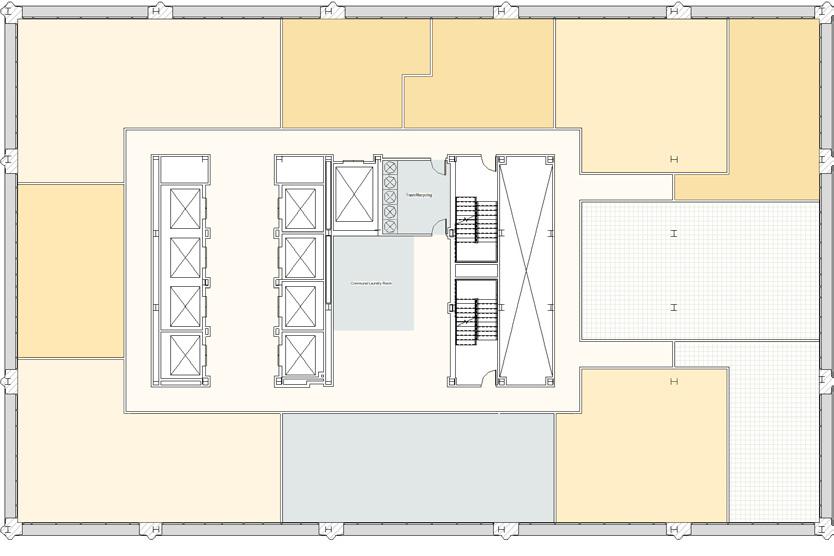

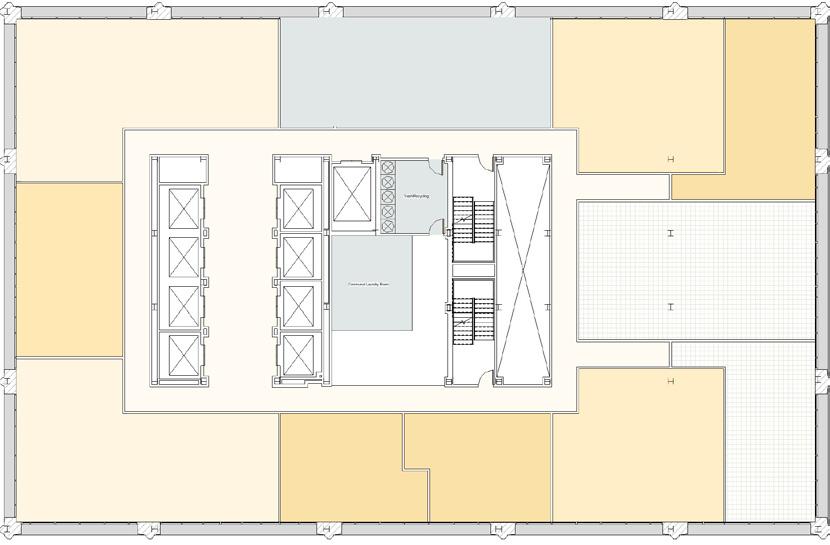





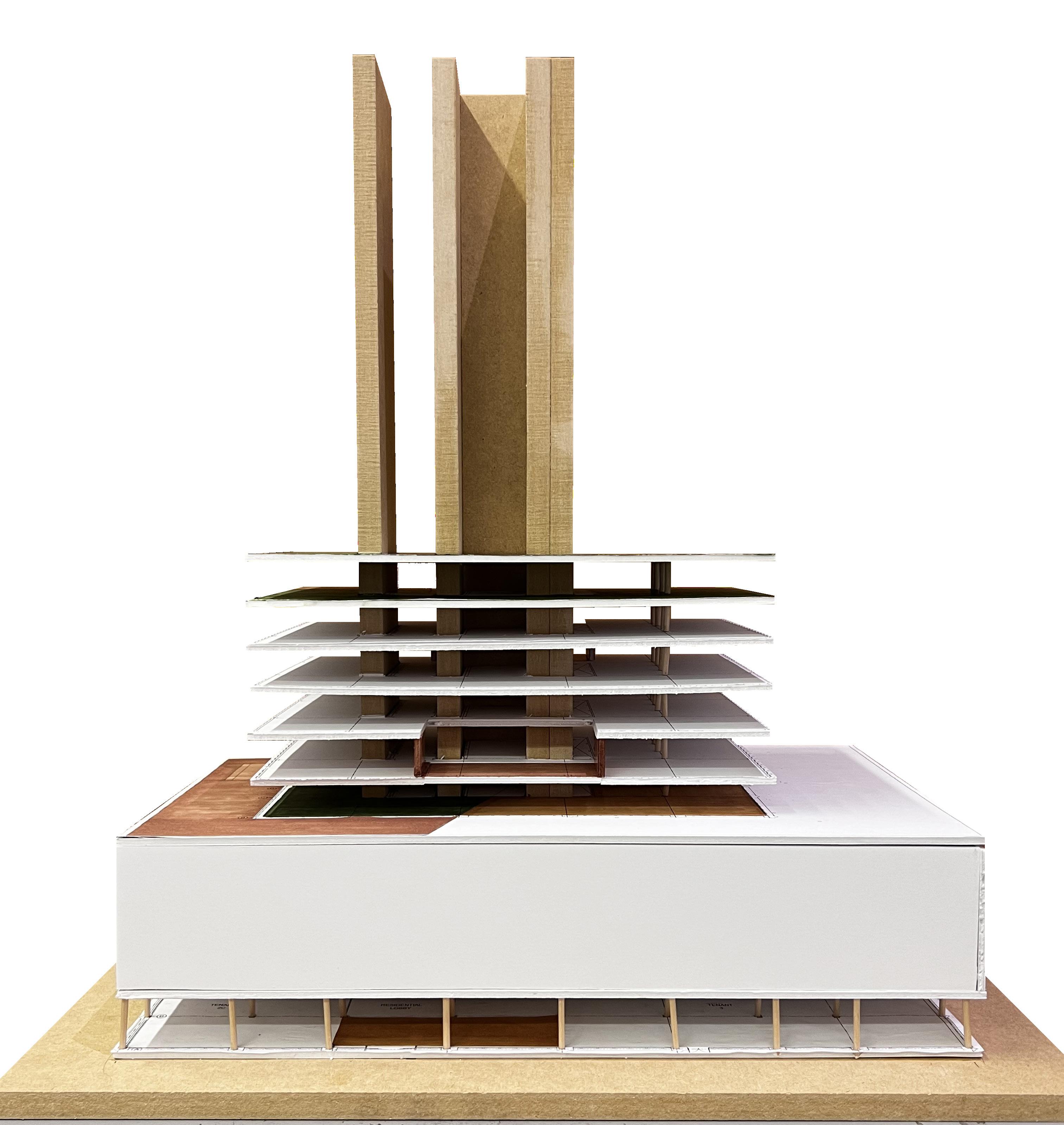
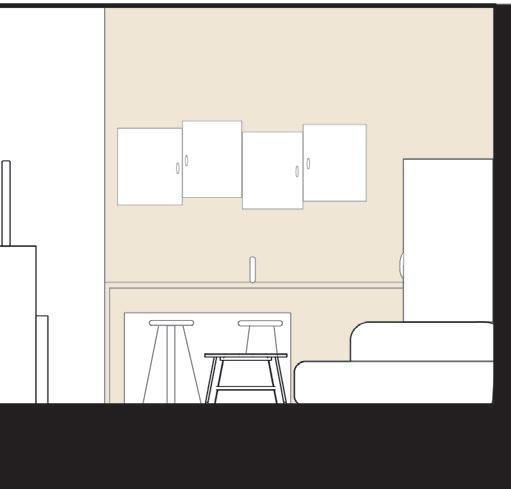
Residential & Community: Daycare, garden
Residential & Community: Culture hub, garden
Residential & Community: Void, garden
Residential & Community: Library, garden
Residential & Community: Void, garden
Residential & Community: Cafe, garden
Residential & Community: Gym, flex room
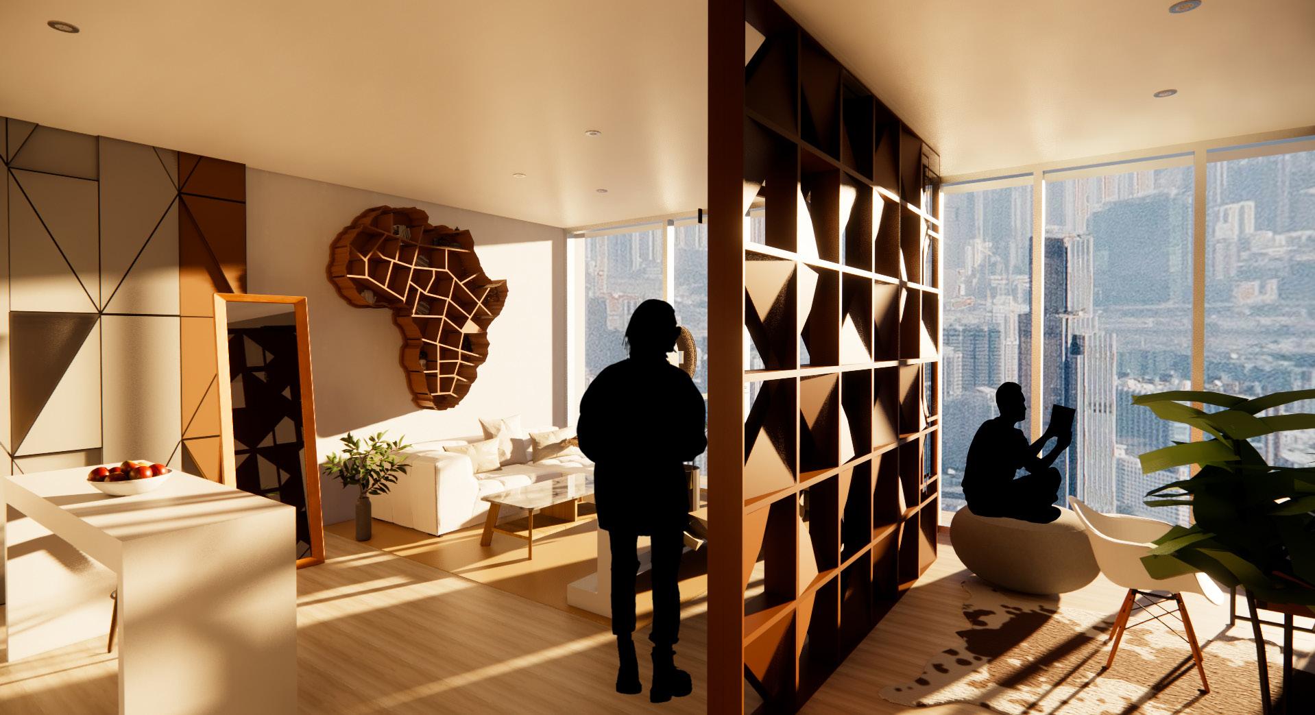
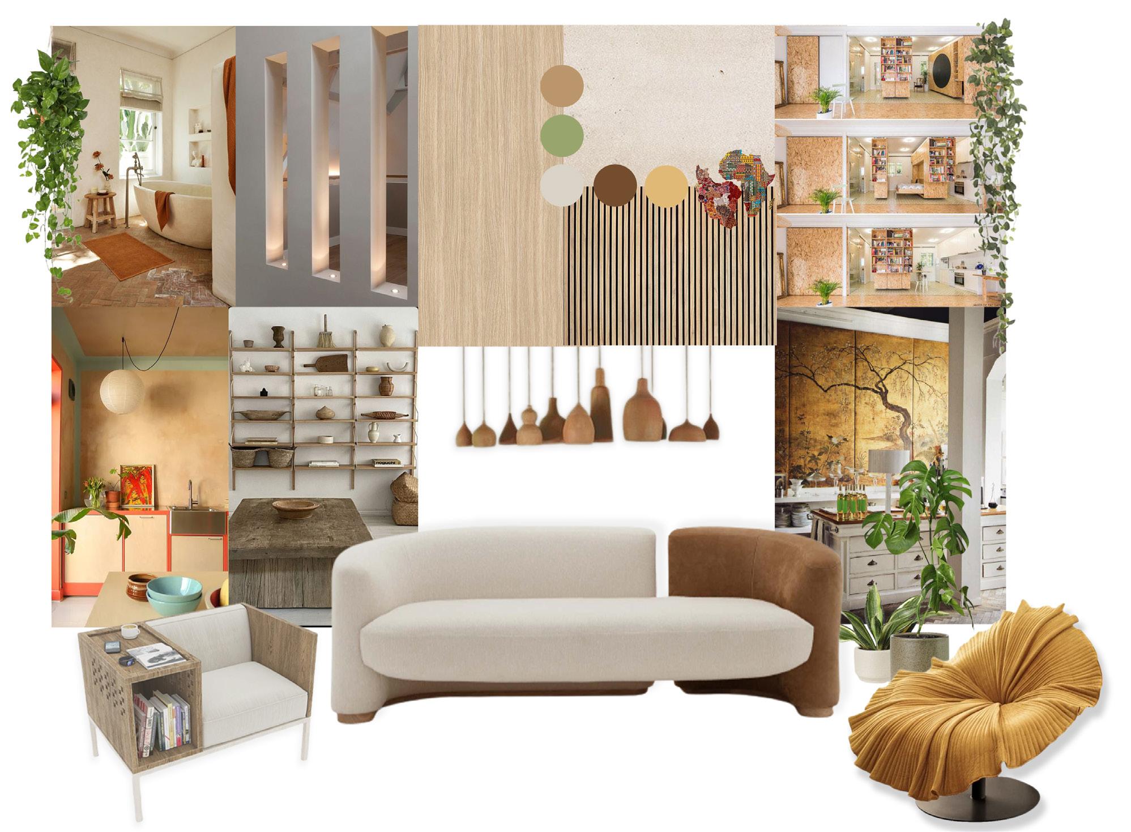
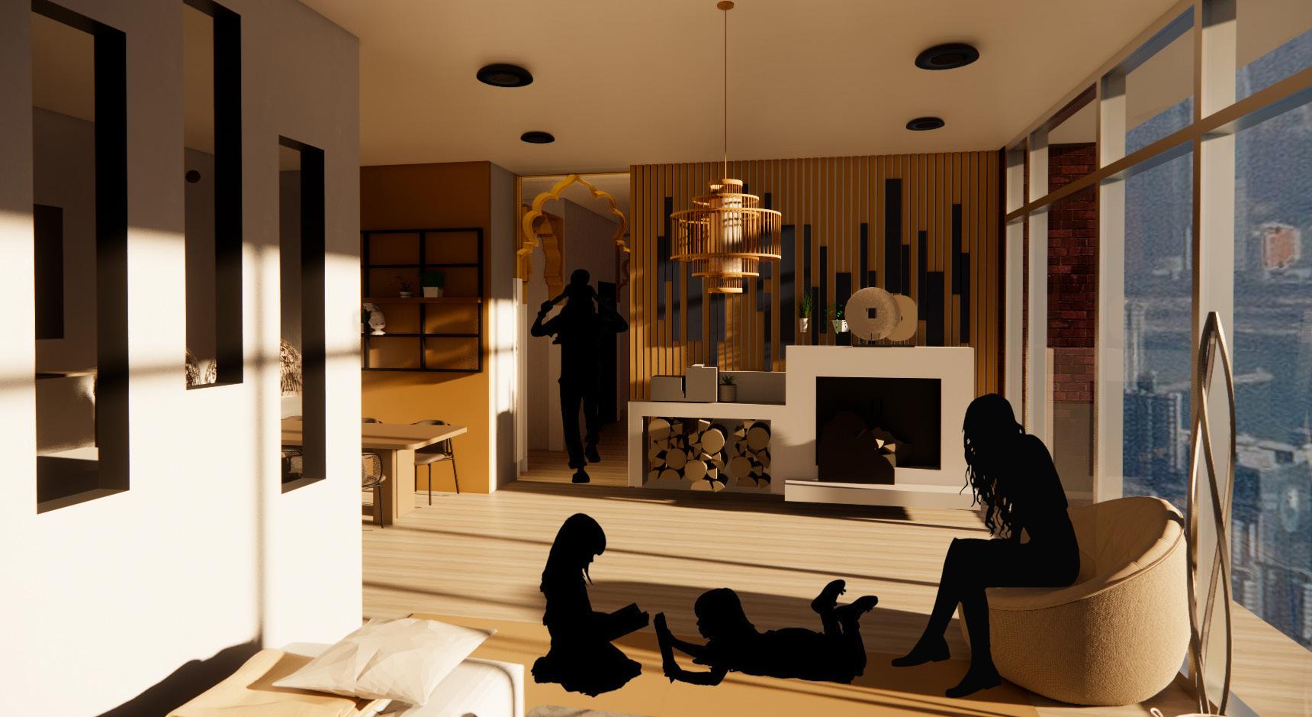
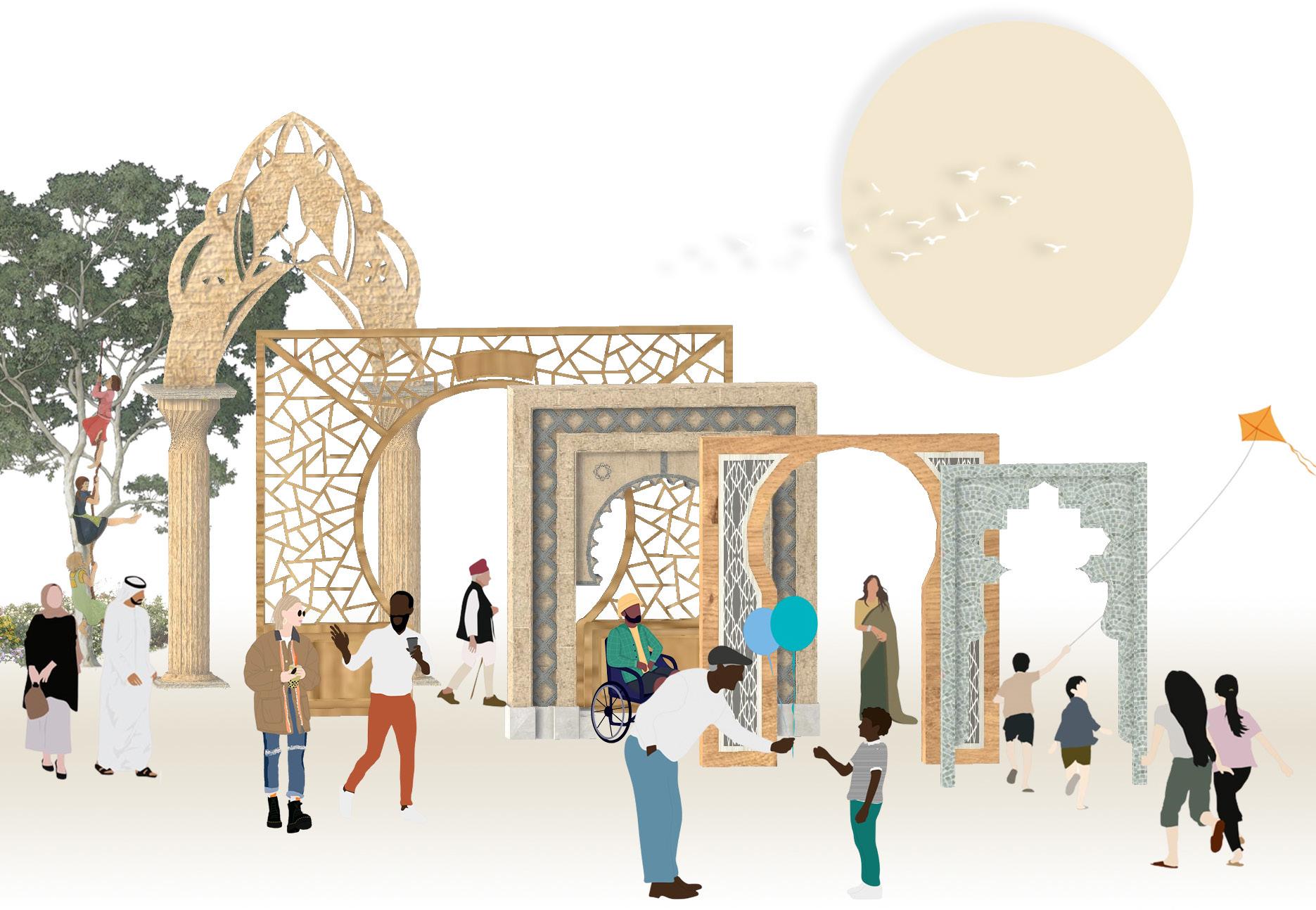
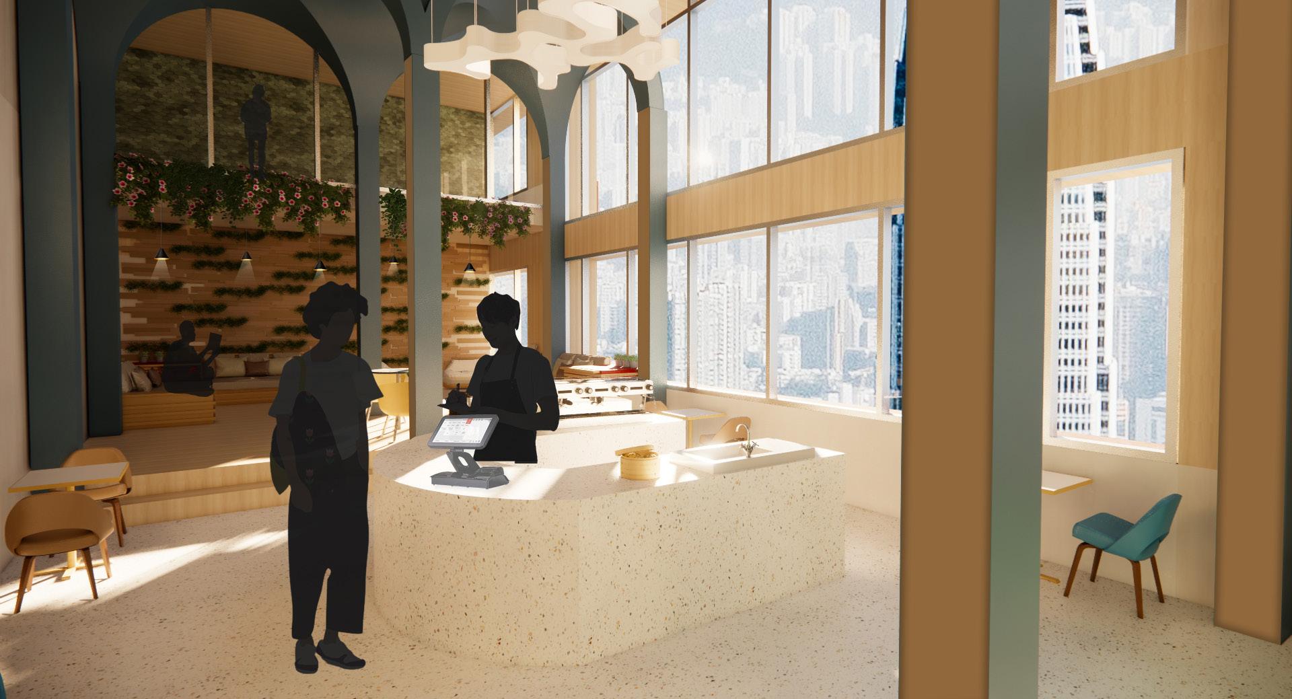




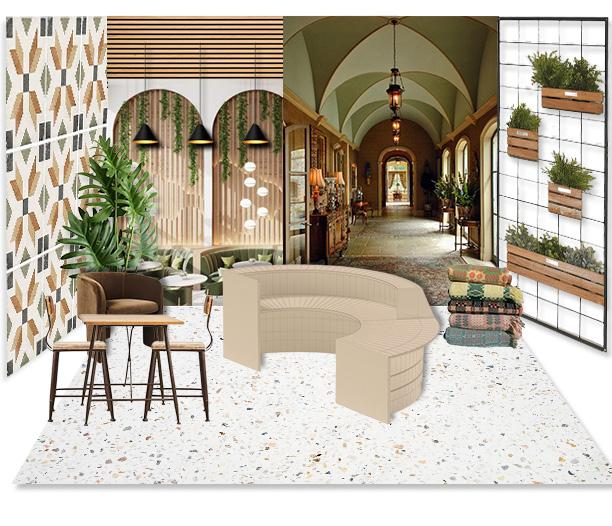
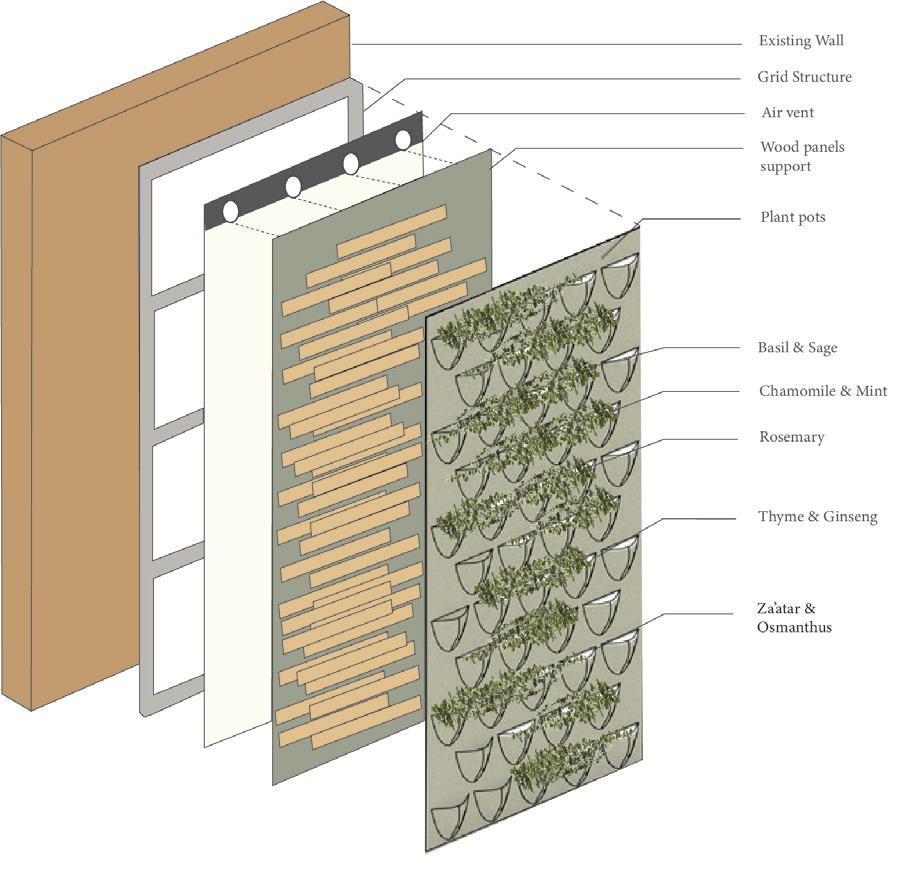
Access.Play.Delight
Portable Classrooms
Clinton Elementary School
Fall 2022
Third Year Studio
Professor Kendra Ordia
This project emphasizes nature’s importance for our mental and physical wellbeing, while also incorporating psychology, science, and design to create a safe, creative, and welcoming environment that fosters curiosity and sustainability for elementary school students of all backgrounds. This project aims to provide low-tech/highimpact, innovative interior design approaches for safe, inclusive access to nature for children in urban areas. Colors of the World encourages young children to spend more quality time outside in nature while also developing valuable connections between nature-inspired indoor shared spaces that promote diversity, culture, identity, and play. This will link our interior and spatial experiences to the outside world.

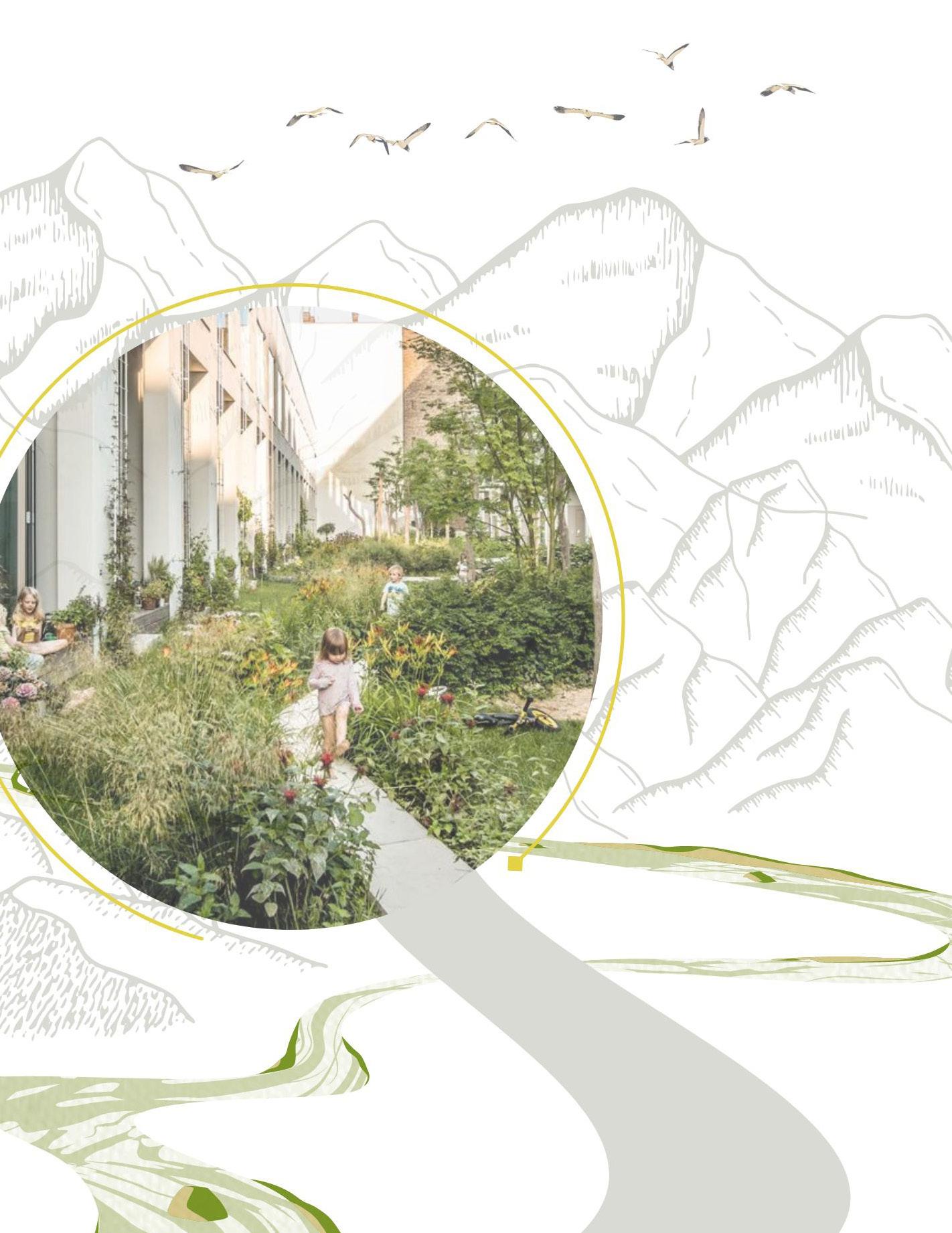
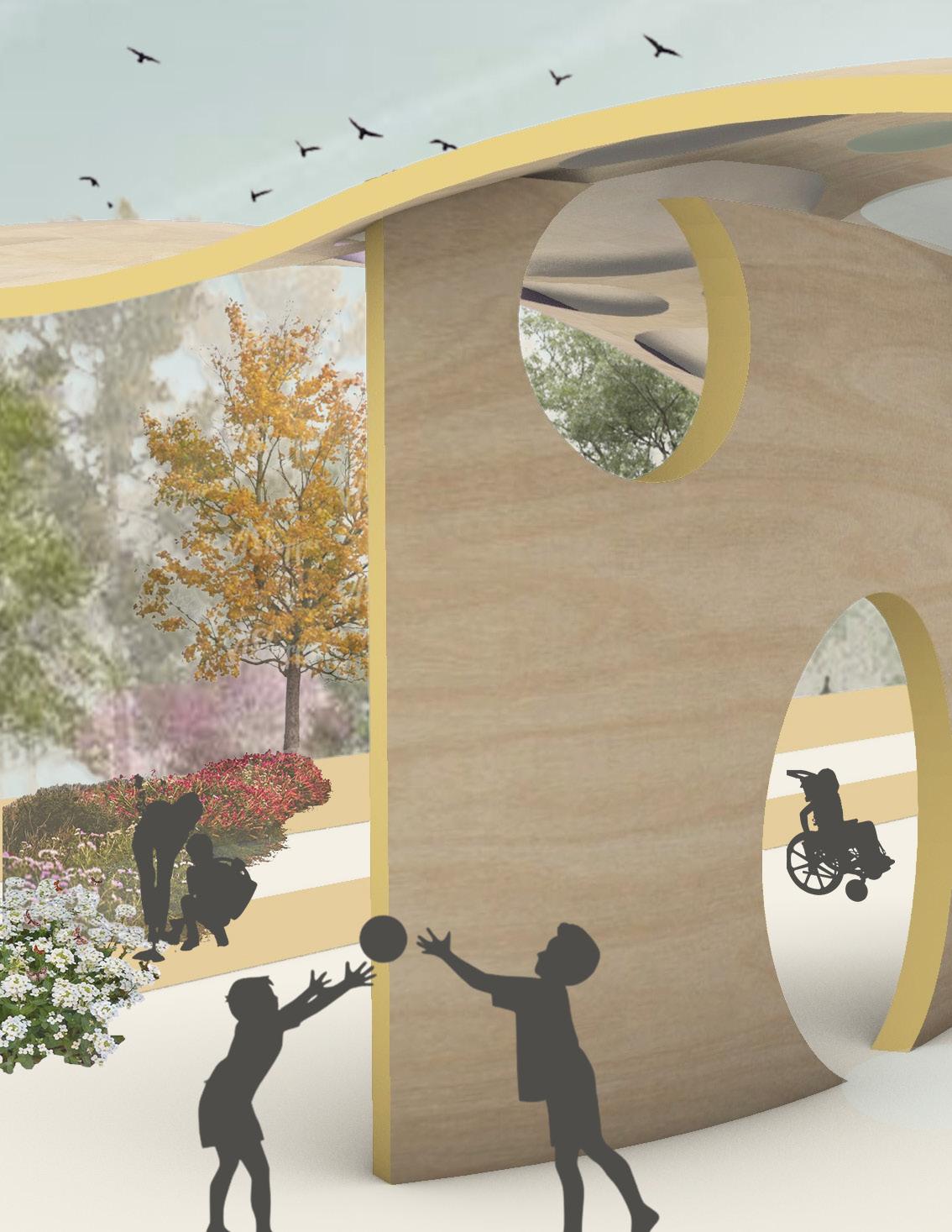
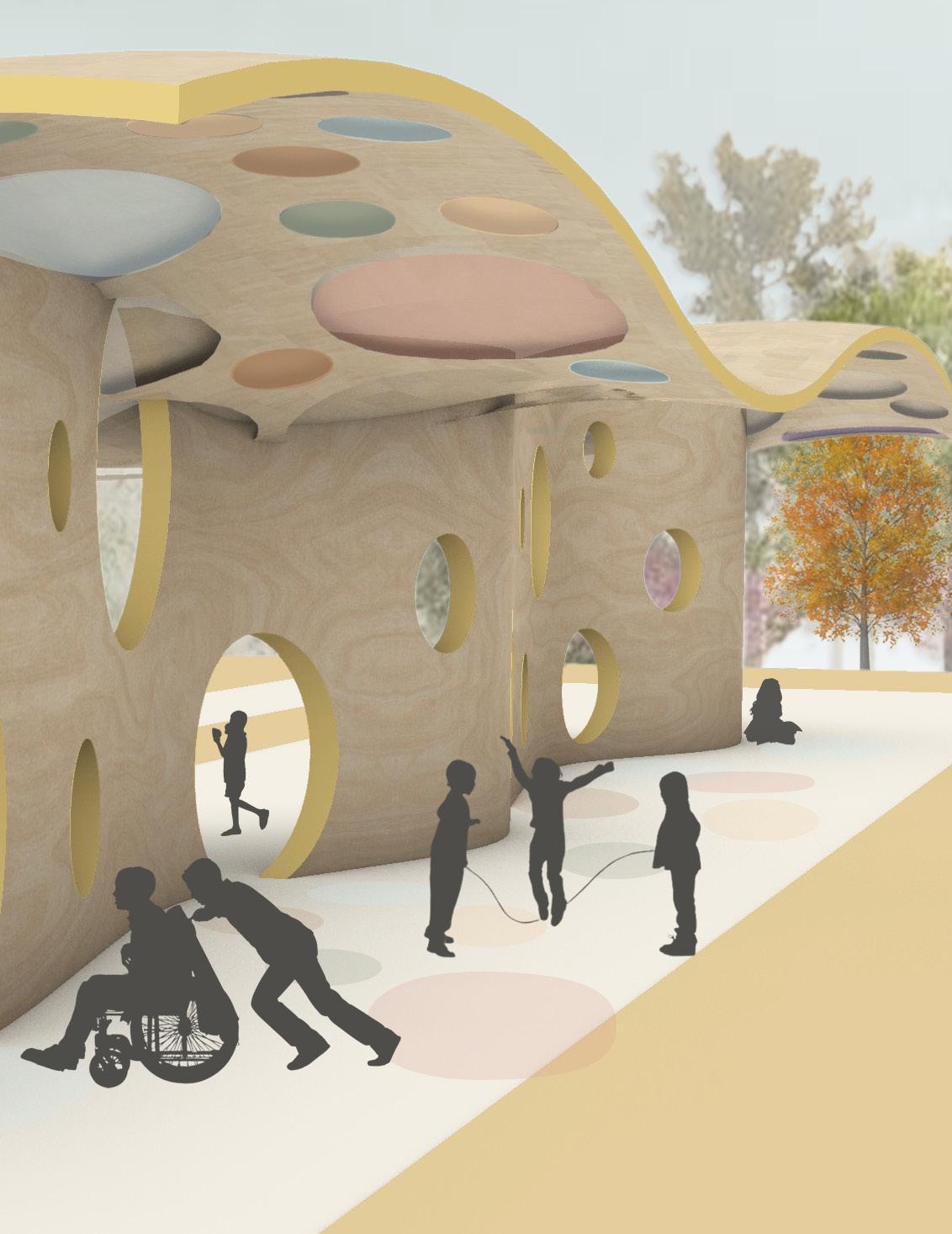

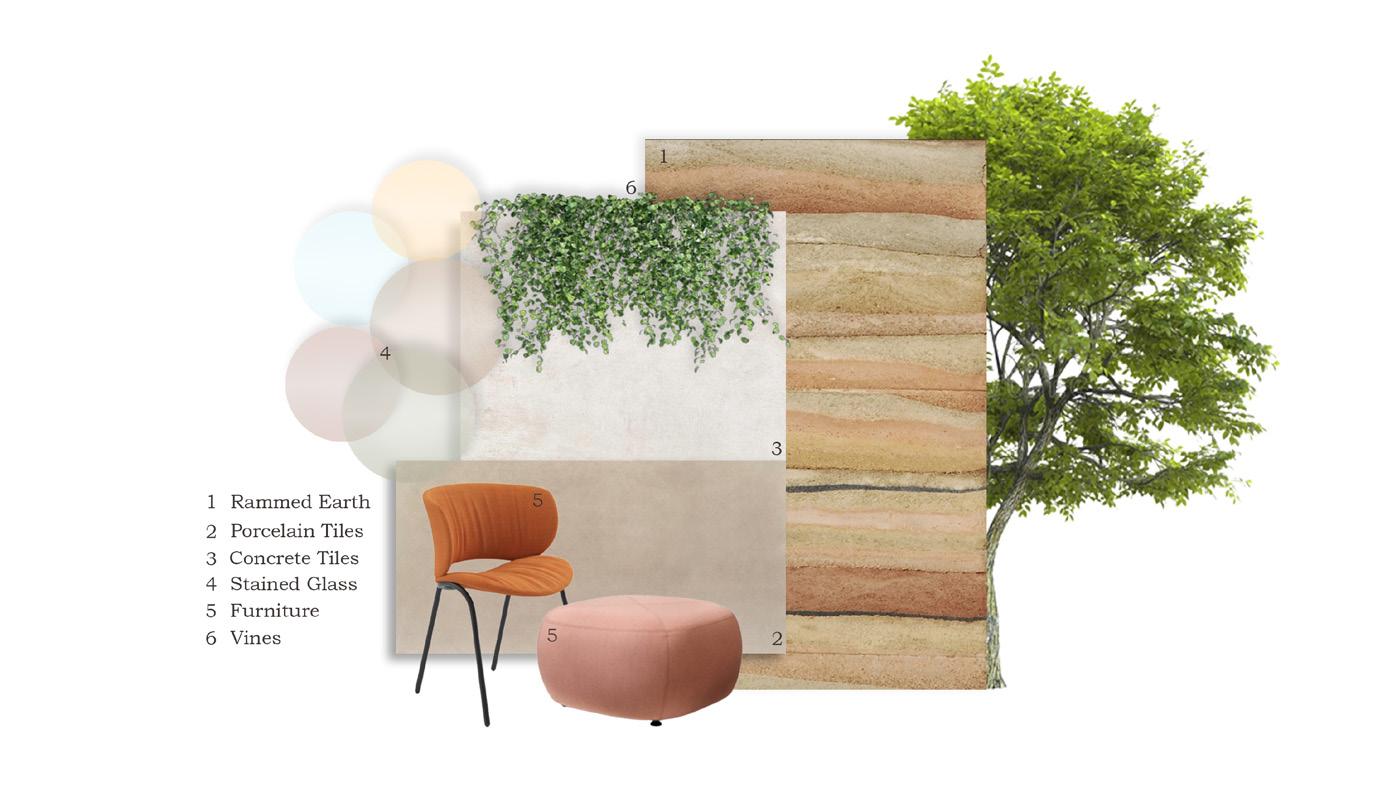




In a randomized controlled trial of 94 students across 5 high schools in Illinois, USA, researchers Dongying Li and William Sullivan assigned participants to 1 of 3 classrooms
• a classroom with no windows
• a classroom with windows that opened onto a built space
• a classroom with windows that opened into a green space
Students with green window views recovered more quickly from stress and scored 14% better on
attention assesments than students in classrooms with barren views or no windows combined
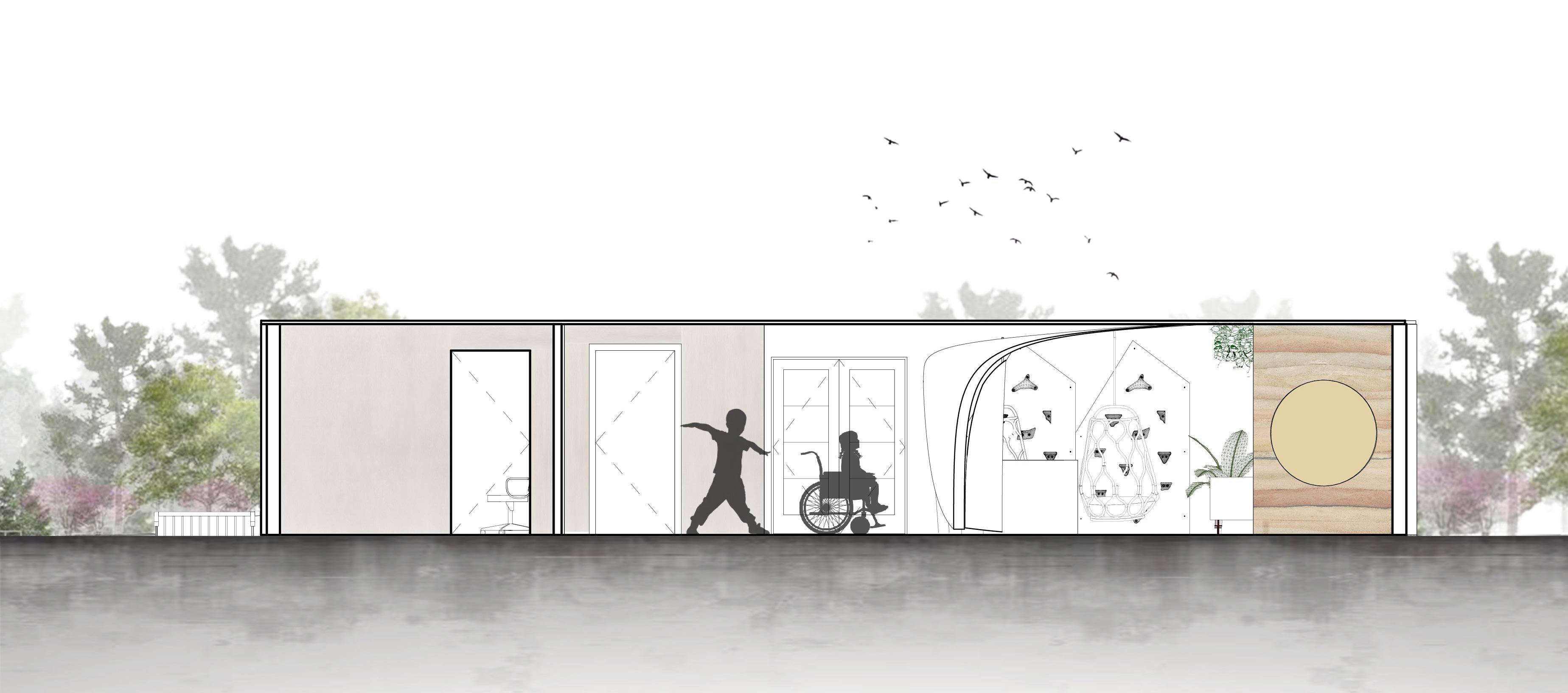
Education, Growth, Sustainable Foods
Urban Agricultural and Biophilia
Adaptive Reuse
Fall 2022
Third Year Studio
Professor Kendra Ordia
The goal of this project is to create experiences in the urban interior to enhance awareness, knowledge, access, and opportunities for meaningful connection to nature for underresourced populations. This public market and retail area is intended to serve as good example of sustainability and diversity . By promoting the relationship between photography and nature , this design aims to provide a fresh and exciting way to engage individuals and their interest in biophilia . This location intends to be an approachable system for anybody to study and operate cameras, greenhouses, biophilia, and healthy food, as well as the manner in which they may bring people closer to nature. With technology being so prevalent in today’s environment, this design seeks to discover methods to adapt to it while also linking ways to integrate nature and biophilia into the balance.

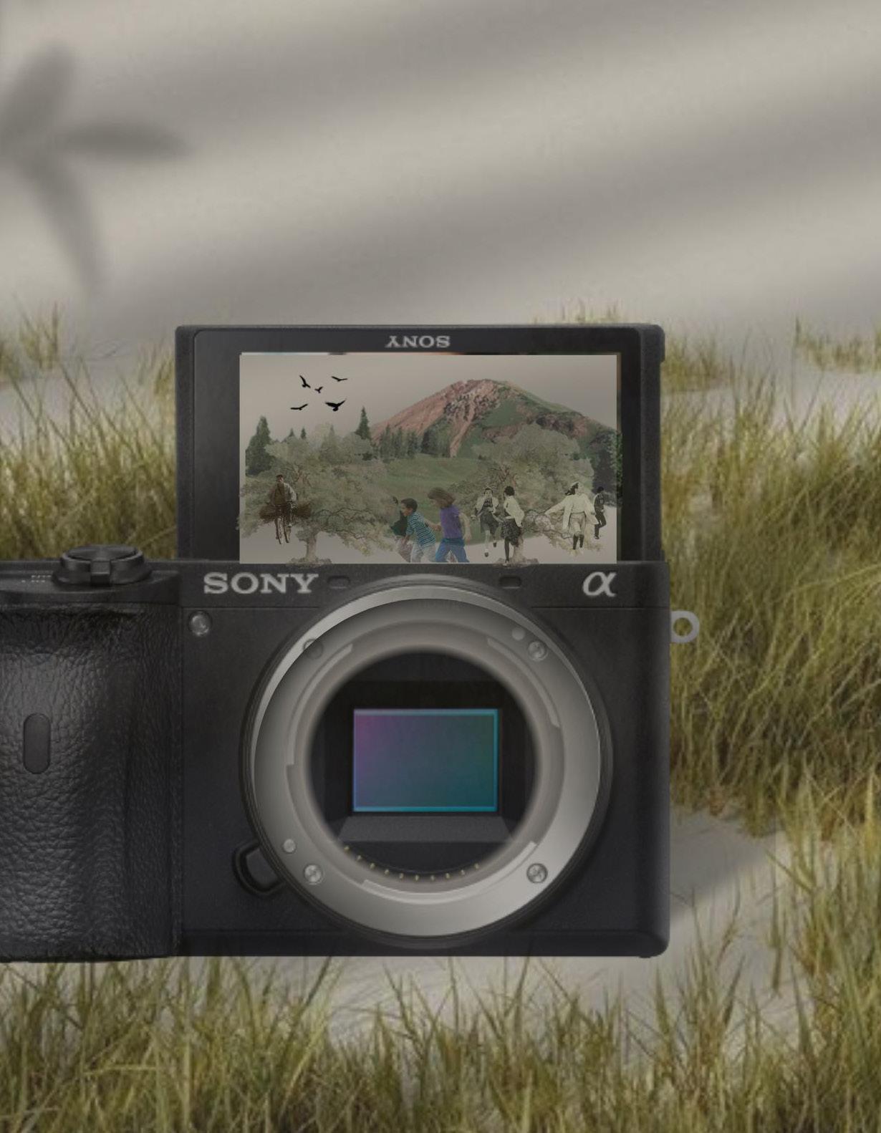
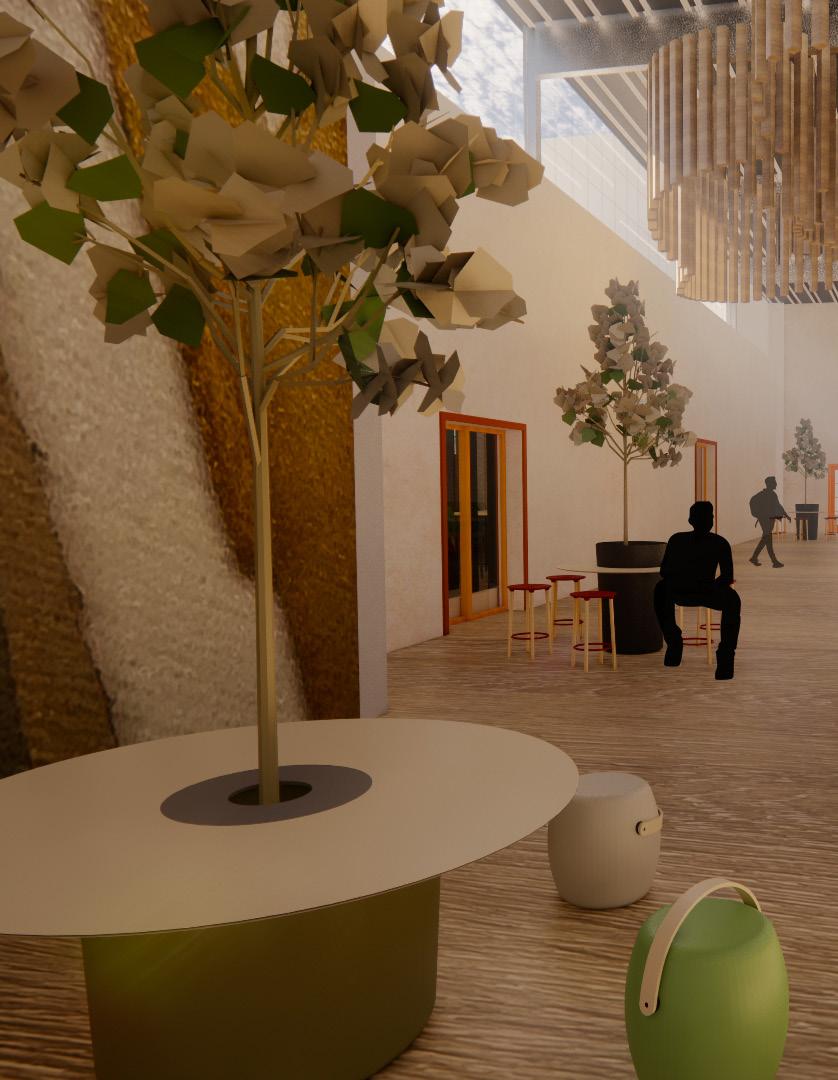
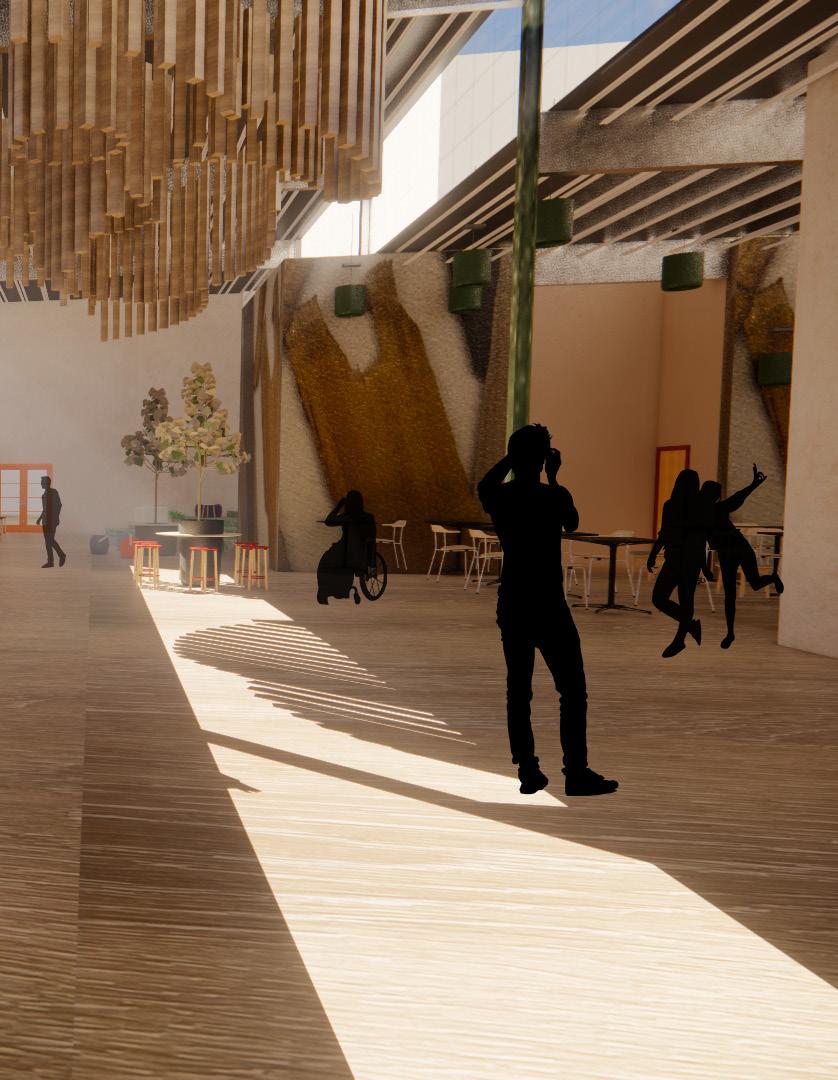
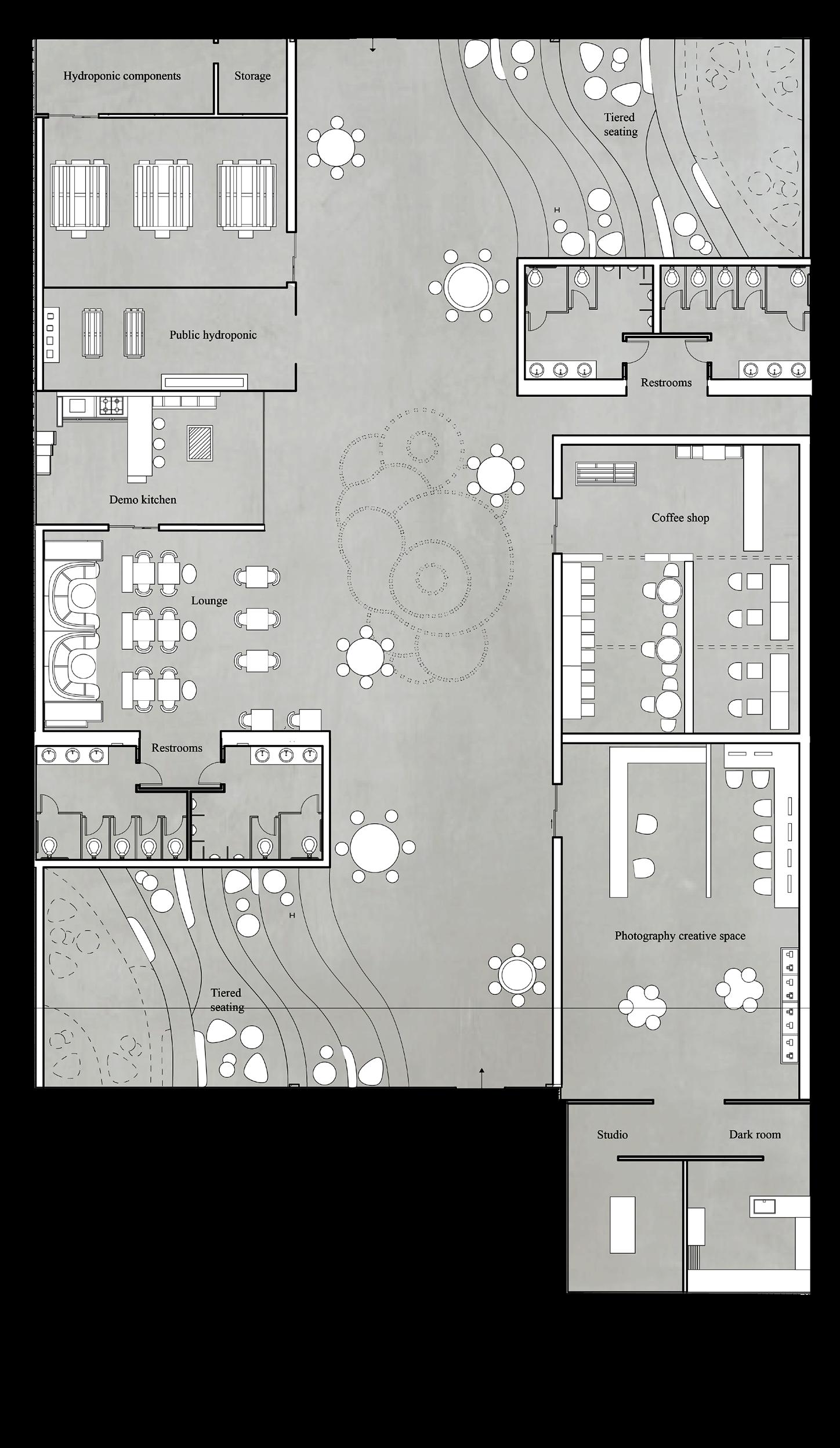

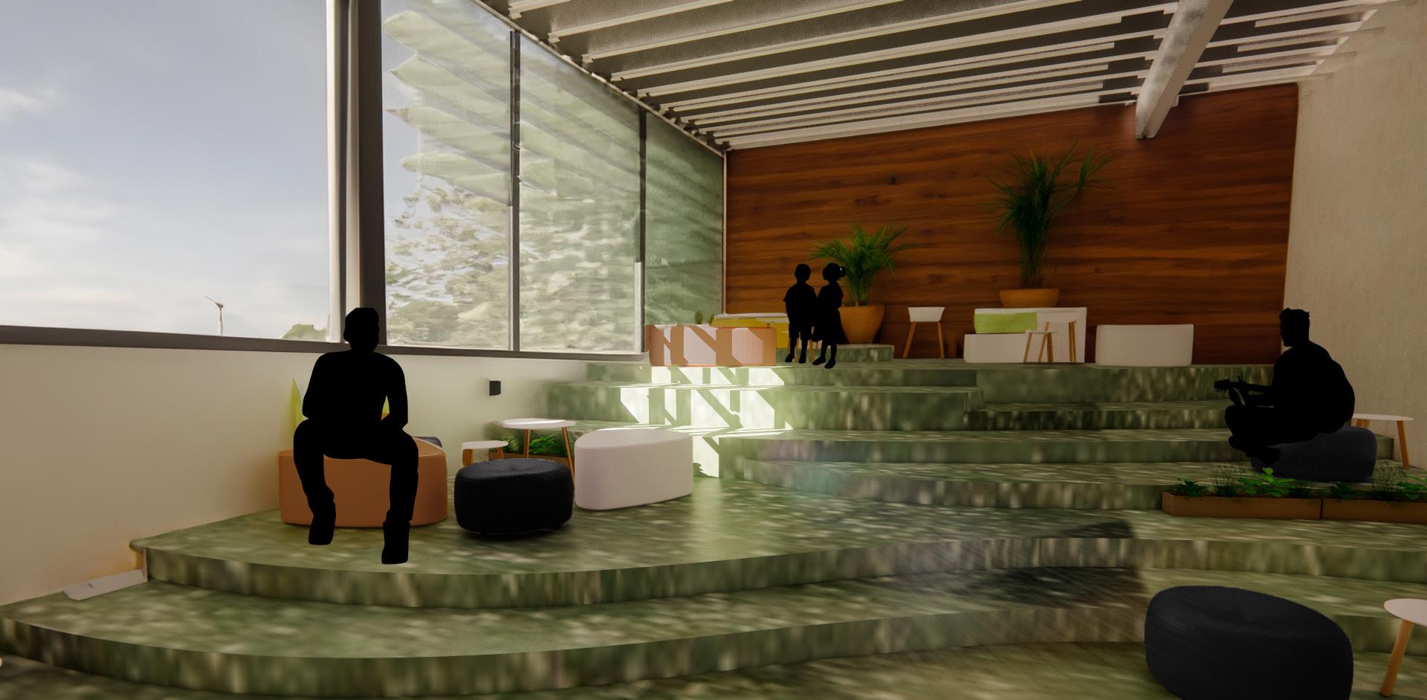
This ceiling feature was designed to give a fresh approach to integrating environmental representation that goes beyond greenery and instead makes use of sensory elements that symbolize nature. The model varies in height and flows in a curved pattern that was inspired by weeping trees and the aurora borealis. Due to the size of the ceiling element, a 2x4 portion of the ceiling was used to create this physical model.
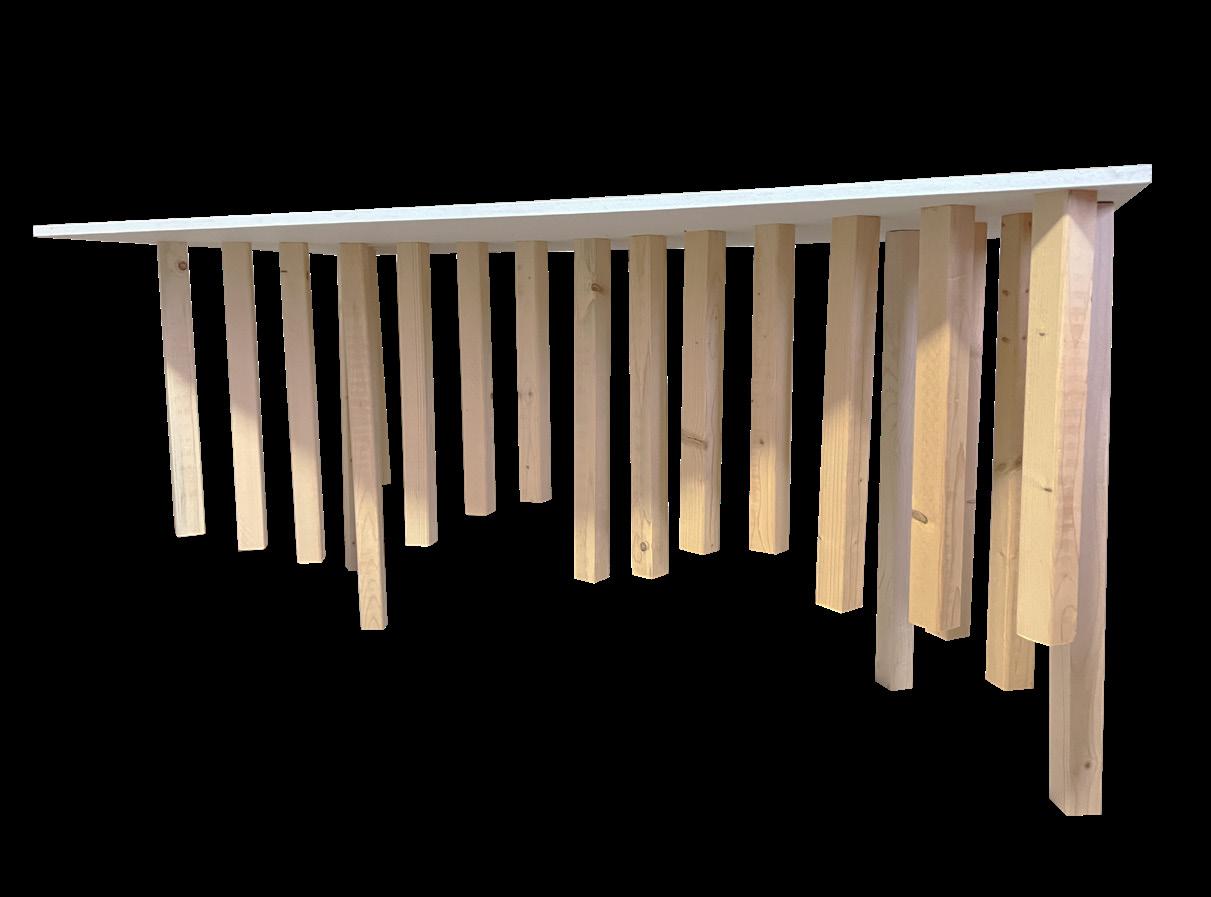
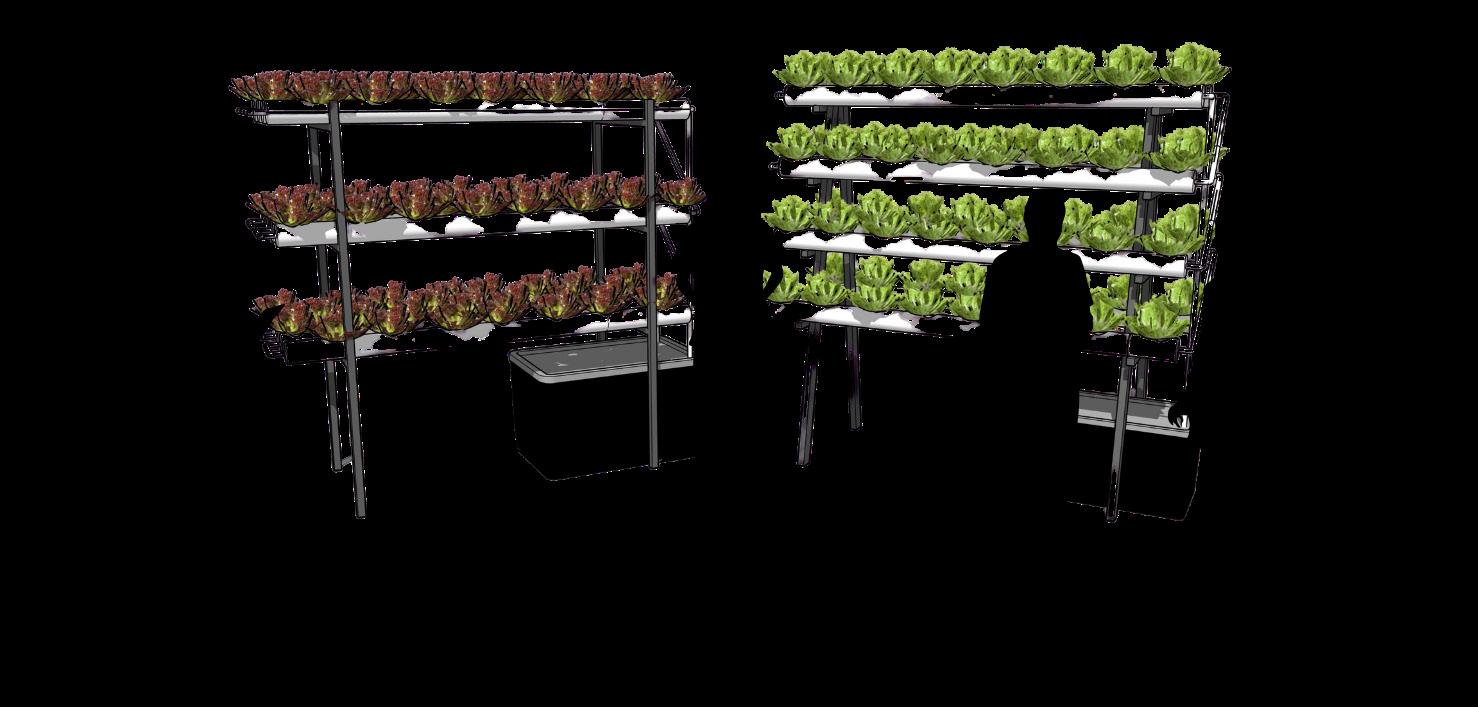
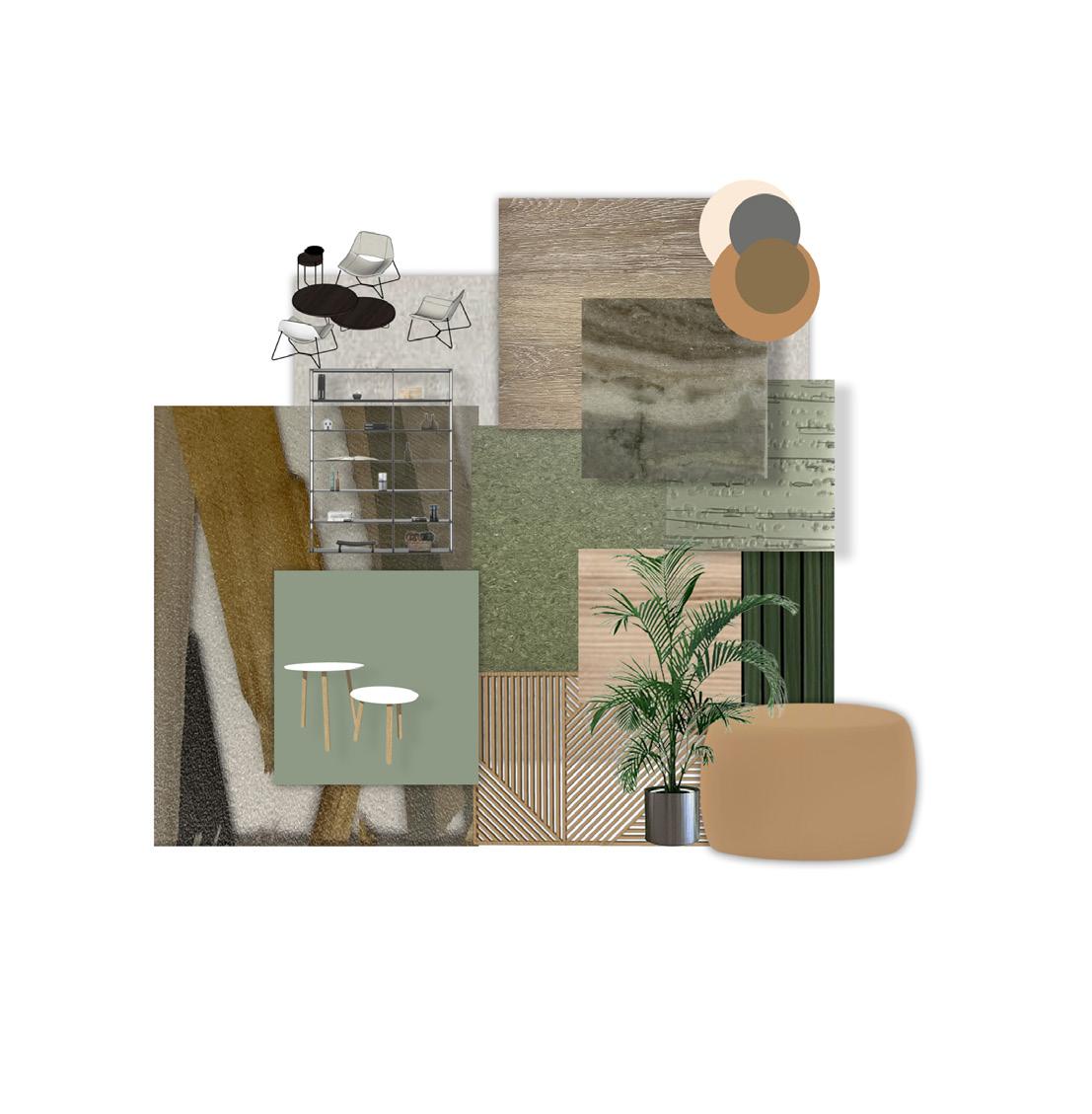

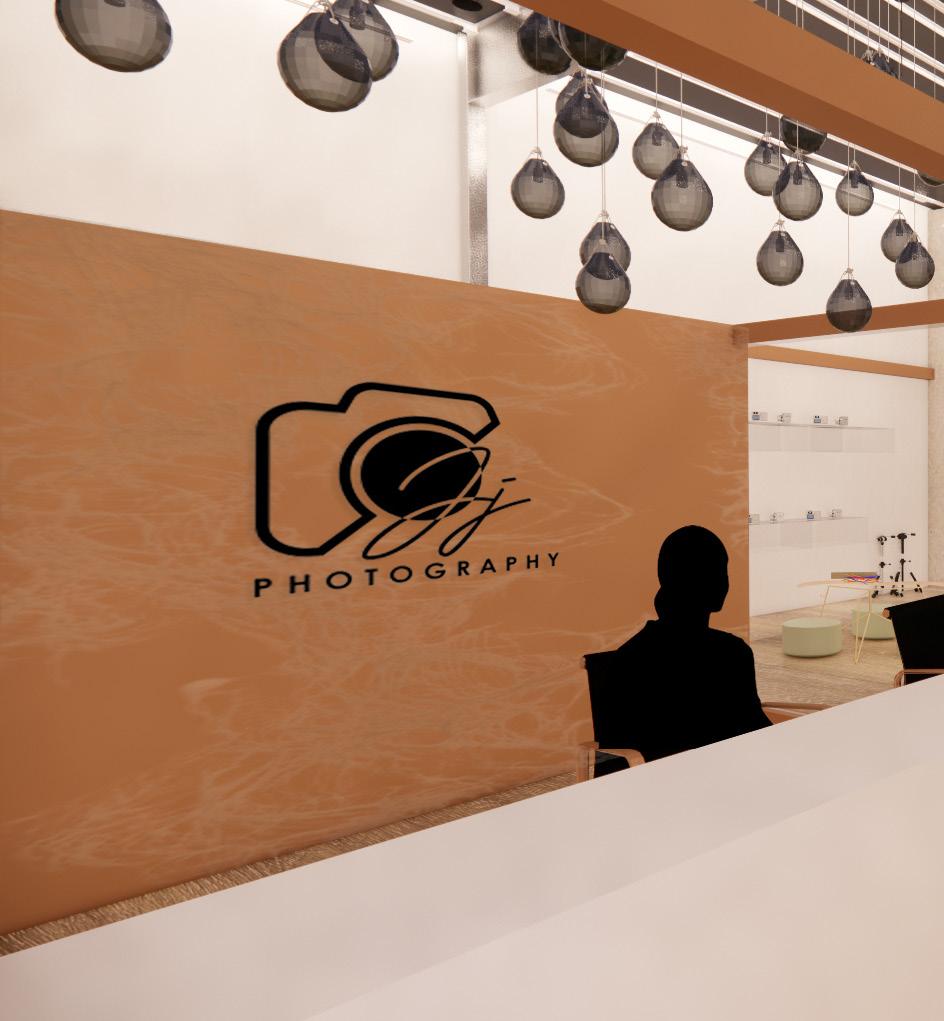
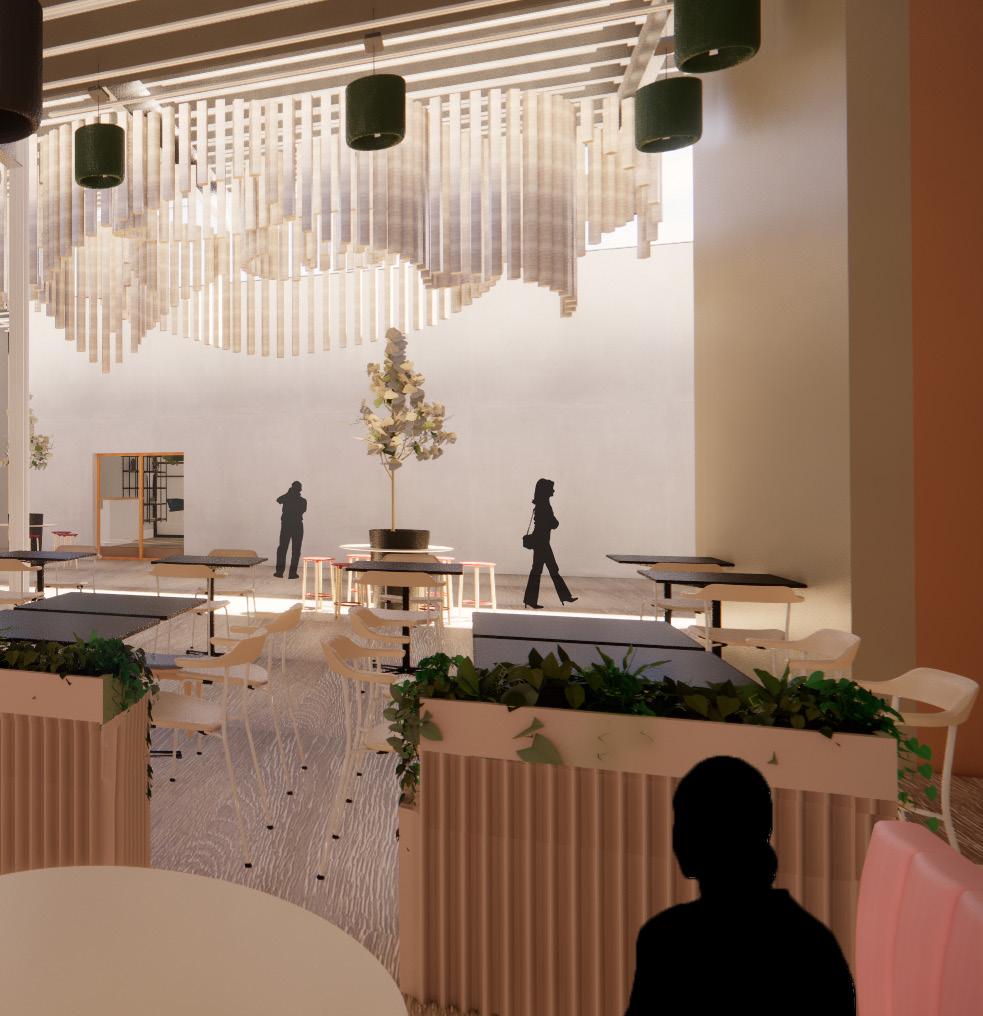

Personal drawings, paintings, and photographs

