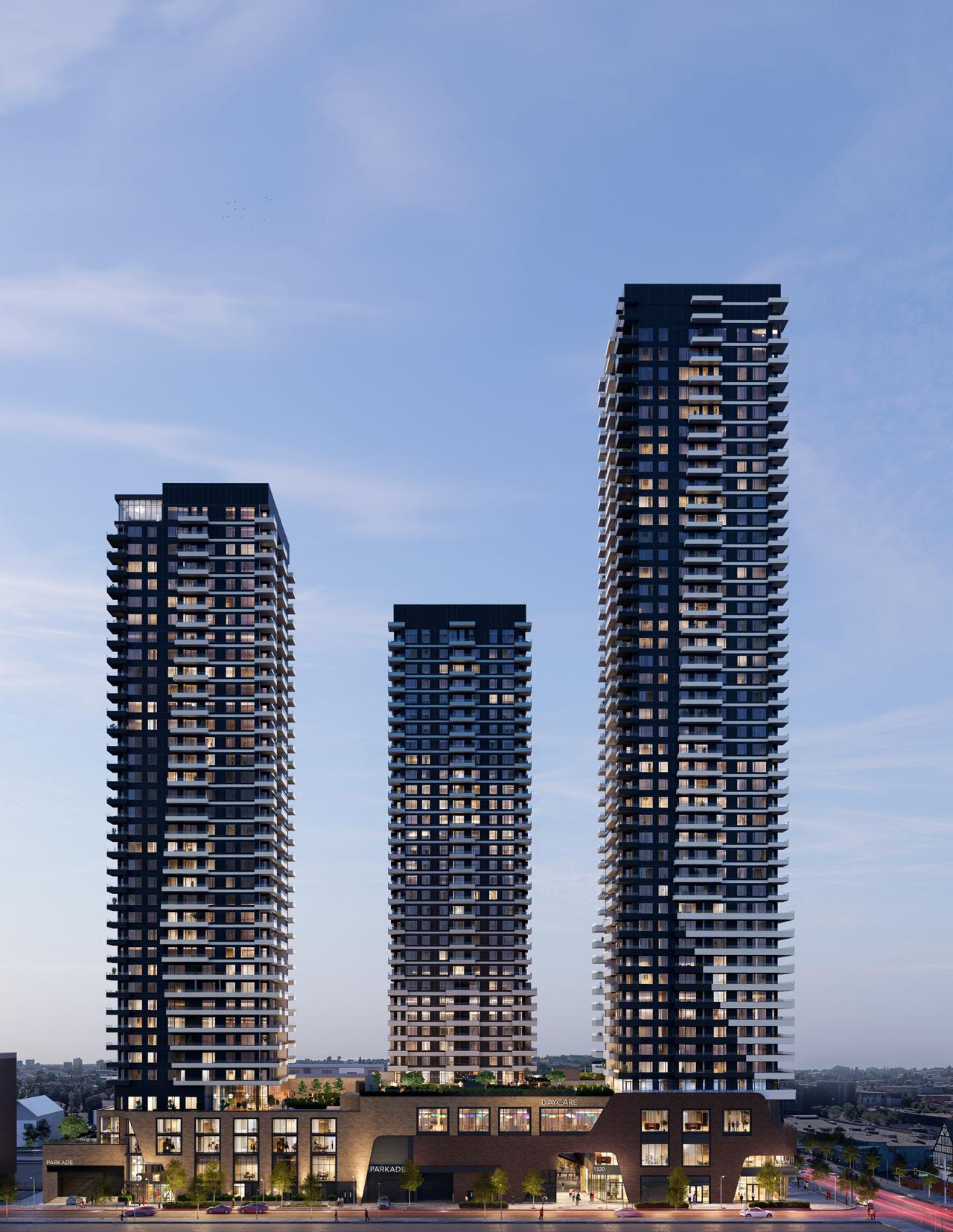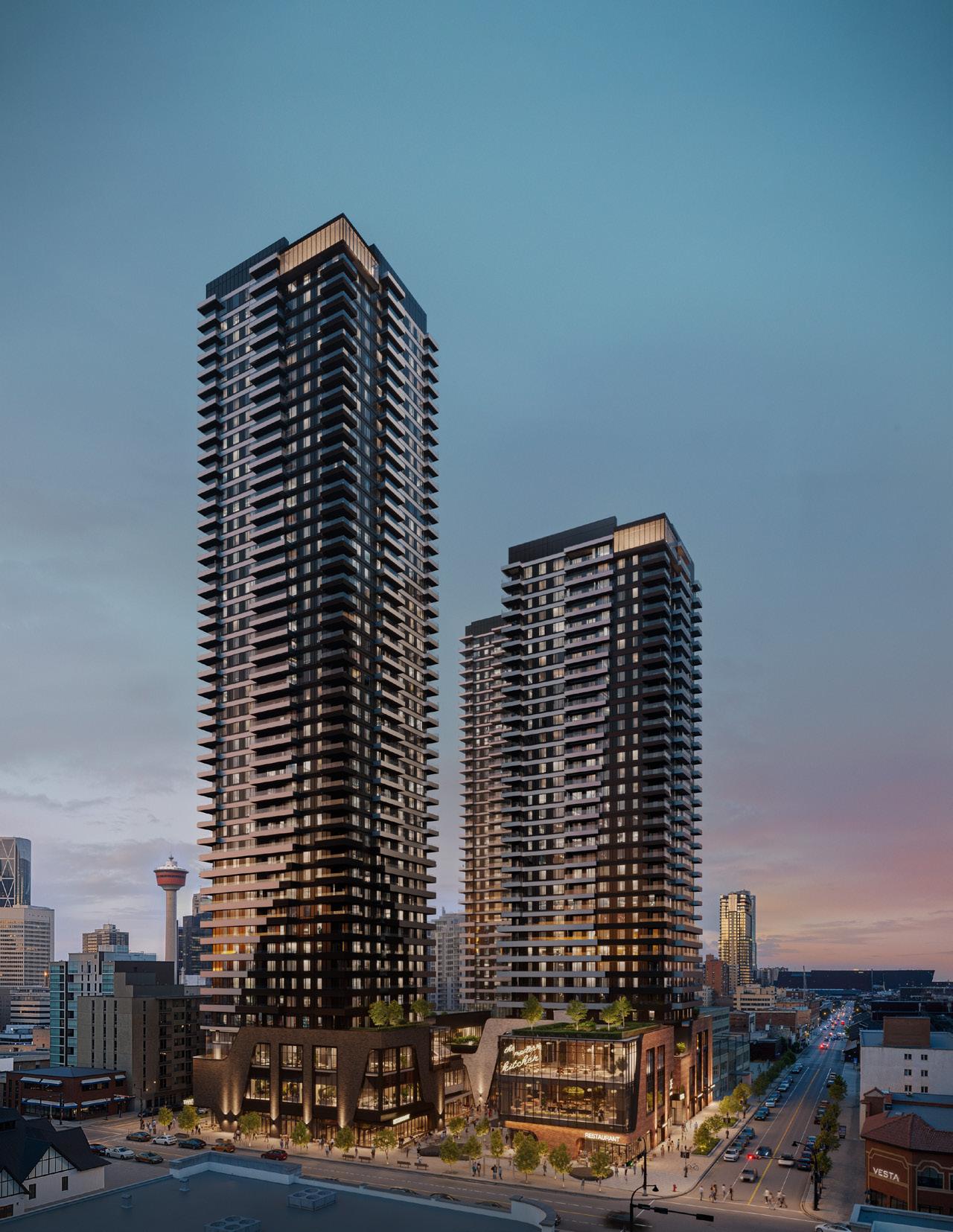

High-Rise Residential Portfolio
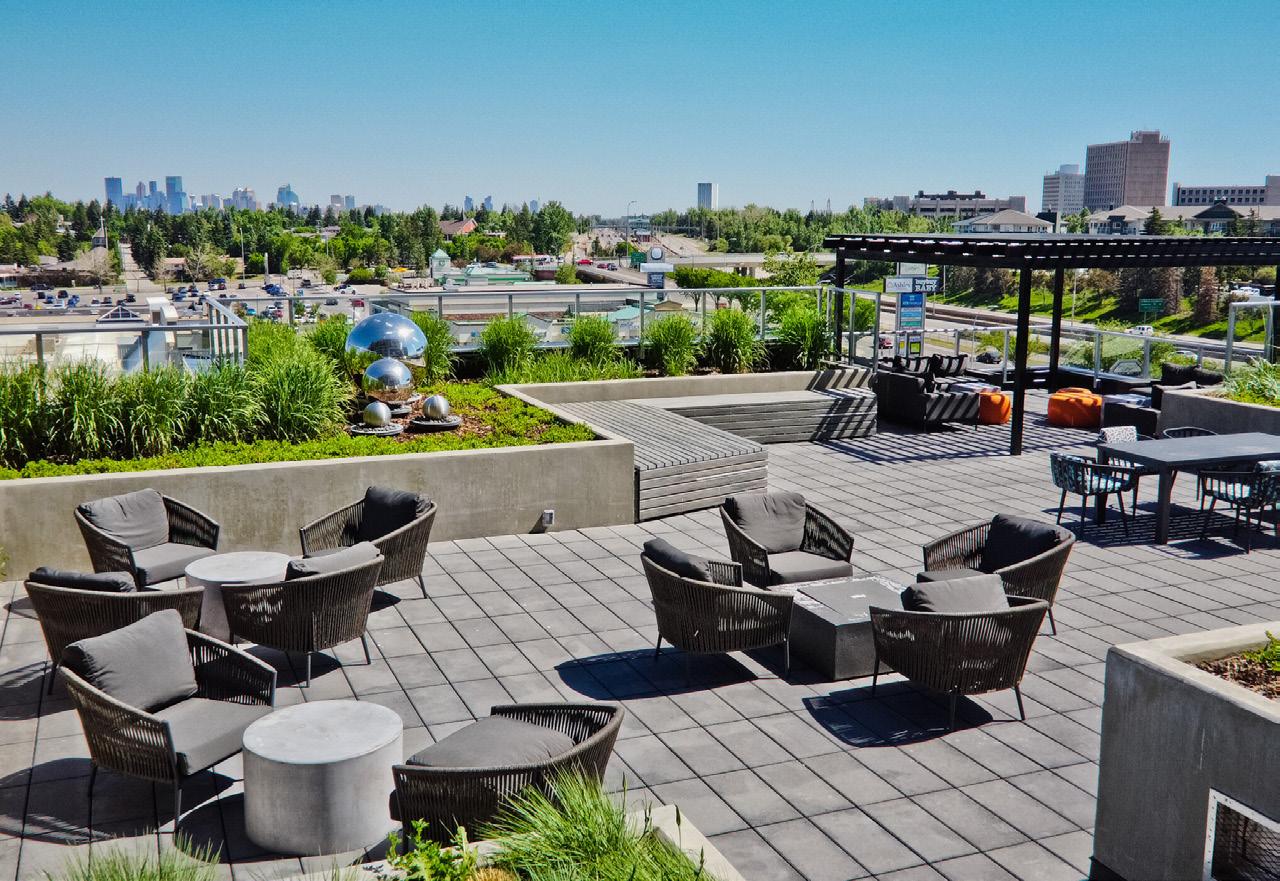
1.0 Firm Profile
We are passionate, curious designers
We create spaces that shape experiences
Human connection drives us as architects, interior designers, urban designers and technologists. We collaborate with clients, partners and communities to create exceptional spaces that bring people together. We are committed to listening, learning and growing our expertise in all aspects of our projects—from concept to built form. The process of developing sensitive and practical solutions motivates us as we translate ideas into reality.
We foster a culture of creative inspiration
Propelled by curiosity, we design meaningful spaces that deliver lasting value. Our portfolio spans a broad range of work: civic and academic buildings, commercial and residential properties, healthcare and research facilities, performing arts centres, and hotels and resorts. All our designs reflect the ambitions, practical requirements, dynamics and culture of our clients. As a team, we create spaces that contribute to communities and encourage personal connection by welcoming all people.
Our creative process is based on cultivating the potential of our team. We nurture our expertise through mentorship and continuous learning. We listen to, consider, and build on each other’s ideas to create thoughtful solutions. Attuned to innovations in sustainability, accessibility, design theory and materiality, we base our design decisions on evidence. By finding inspiration in our collaborative culture, we continually achieve excellence in design and implementation for our clients.
2.0 Firm Information
Firm Name | Zeidler Architecture
Number of Staff | 165
Office Locations |
Calgary
300 – 640 8 Avenue SW
Calgary, Alberta T2P 1G7
Vancouver 1981 Main Street
Vancouver, British Columbia V5T 3C1
Victoria
400 – 1207 Douglas Street
Victoria, British Columbia V8W 2E7
Toronto 600 – 158 Sterling Road
Toronto, Ontario M6R 2B7
Firm Leadership |
Senior Partner: Vaidila Banelis
Partners: Jean Guy Beliveau, Bill Mitchell, David Collins, Edward Chan, James D Brown, Queenie Wong, R. Sean Crawford
Services Provided |
Zeidler provides full architectural and interior design services. Aligning staff resources with project needs is a firm priority and a fundamental commitment to you as a client. Our decision to pursue this project and our selection of team members have been based upon a careful assessment of the contributions required of all team members over the course of the project and their availability to dedicate the required efforts to meet your timeline and deliverables. We have over 150 combined staff in our Calgary, Vancouver, Victoria and Toronto offices. For over 65 years in Canada our team of architects, interior designers, and planners have come together to deliver high-quality projects.
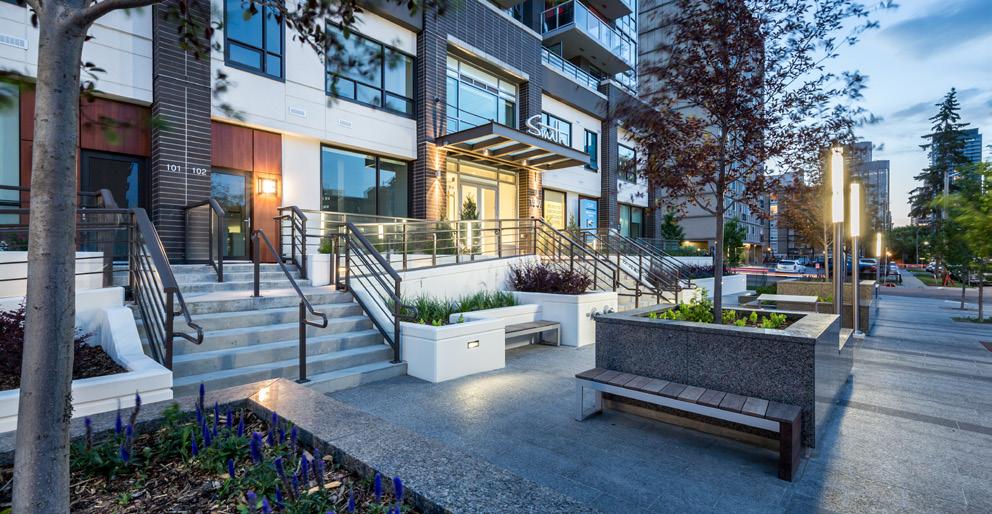
2.1 The Zeidler Advantage
We’re Mixed-Use Residential Experts
Our extensive portfolio across Canada is what makes us mixed-use residential experts. The 7,000 residential units we have delivered in Western Canada, and in excess of 10,000 units across Canada, over the last ten years is testament to our understanding of efficiency rates, the right unit mix, building proforma calculations, and best-fit amenity packages.
Recent experience in mixed-use residential projects include Brio with RioCan/Boardwalk, The Bridge in Bridgeland with JEMM Properties, University District Block 15 with Gracorp, and Underwood Tower with Western Securities. This experience has given us extensive insight into the important differences between condo developments and purpose-built rental. We have comprehensive knowledge of the suite plan design, amenity features, waste and recycling facilities, movein and out facilities, building systems, security, durability of materials, life cycle considerations, maintenance and overall building operations required. This insight will bring immense value to your development.
We have completed numerous residential towers that include construction types, systems and materials that we would envision for your development. By incorporating “lessons learned” from our experience during the construction of these developments into our approach during design development and contract documents, we will prevent errors and refine efficiencies and detailing.
We Deliver Creative and Technically Excellent Projects
Zeidler prides itself in delivering creative and technically sound projects that respect budget, function and aesthetics. Careful consideration, detailed analysis, and coordination are required to deliver a successful project.
Through the incorporation of design efficiencies, we will create cost savings and increased longevity of your mixeduse product. The innovations will not always be found by using new systems or materials that have not been proven in our local market. We are not interested in experimenting with your project for the sake of being innovative, but instead using tested materials and design features in new and innovative ways. We believe the greatest opportunities for innovation are born out of necessity: the client’s program and specific requirements are number one and pressure from budget restraints to create a simple long-lasting product that answers the market need follows immediately after it.
We live and breathe design, construction and operations integration. Our team’s use of the latest Building Information Modeling (BIM) technology facilitates higher levels of consultant coordination and provides powerful 3D visualization opportunities during design. Throughout the design and construction process cost consultants, construction managers, the builder, and contract administrators can access the 3D Revit model to ensure coordination and identify constructability, scheduling and interference issues early in the process, resulting in fewer construction cost extras and delays.
We Build Strong Relationships
Strong relationships have always been the foundation of our firm. The level of trust we have developed with clients, consultants, contractors and local authorities enable us to deliver successful projects.
Our working relationship with the approving authorities at The City of Calgary has been a key to our success in obtaining approvals for our clients. In our 35+ years of experience in Calgary we have designed and delivered over 3,000 applications for Land Use, Subdivision, Development Permit, Building Permit and Occupancy with a success level in excess of 99.9%. Zeidler is recognized by local developers for our capability to achieve positive resolutions for our clients on very complex and controversial projects. Knowing and anticipating issues that can arise, and that are particular to this area of the city and type of project, helps us to work efficiently with different City departments. This knowledge helps to expedite approvals and leads to making key decisions during the early stages of the project.
Zeidler has enjoyed a 20 year working relationship with ITC Construction Group, beginning in 2003 on Stella, with Qualex Landmark. Since then, Zeidler and ITC have completed Stella, Nova, Luna, Calla, and Mark on 10 th for Qualex Landmark, Underwood for Western Securities, and Bridge for JEMM Properties. We have mutual respect for each other and understand the expertise each team brings to a project to guide it through to successful completion for the client.
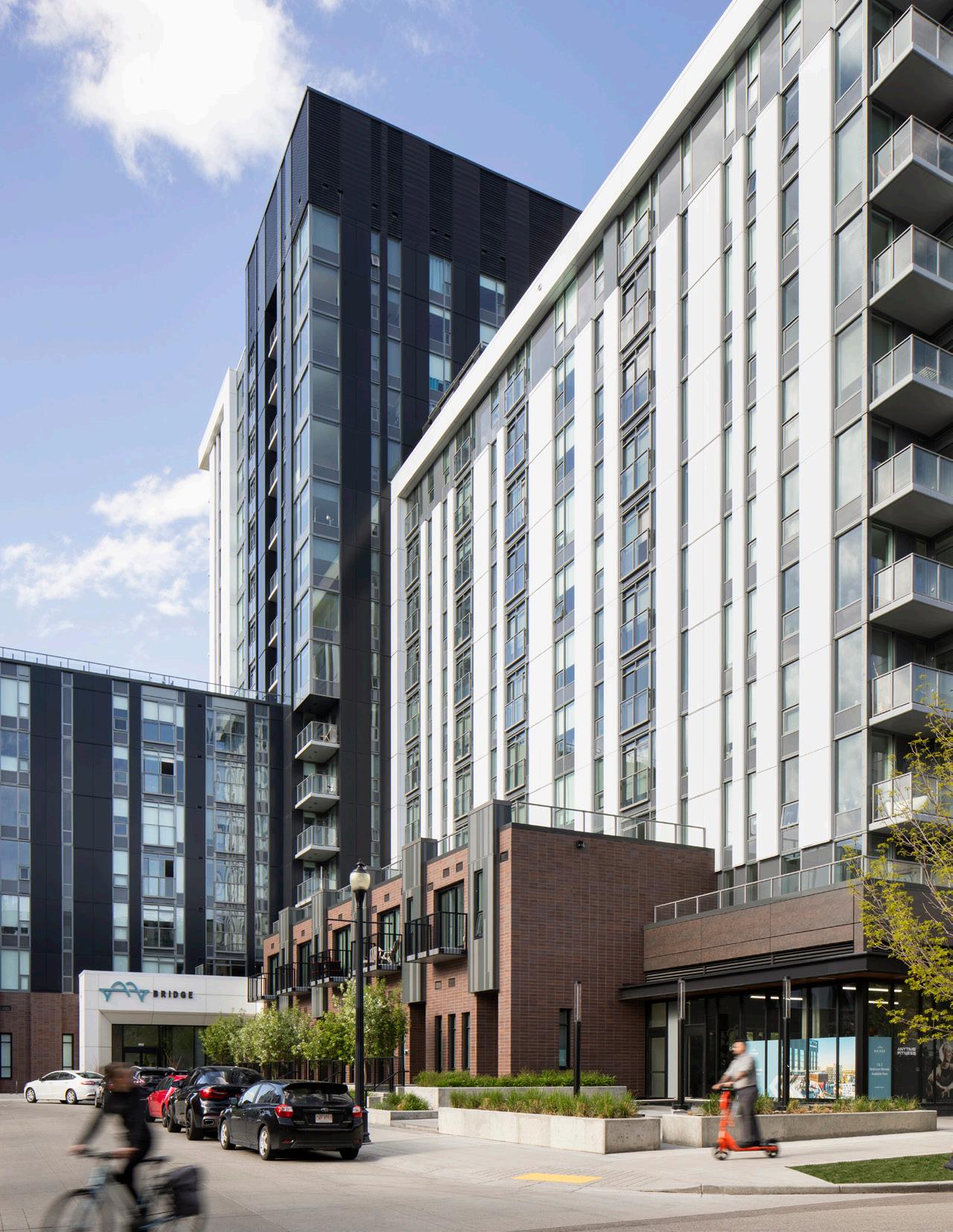
3.0 Project Experience
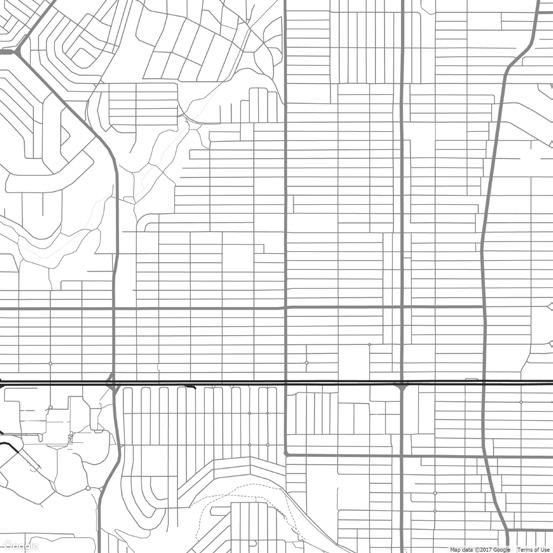
As one of the most seasoned and resourceful firms in Canada, Zeidler has established itself as a leader in the fields of private and public sector architecture. The following pages feature a select number of our relevant mixed-use, multi-unit residential experience across Canada.
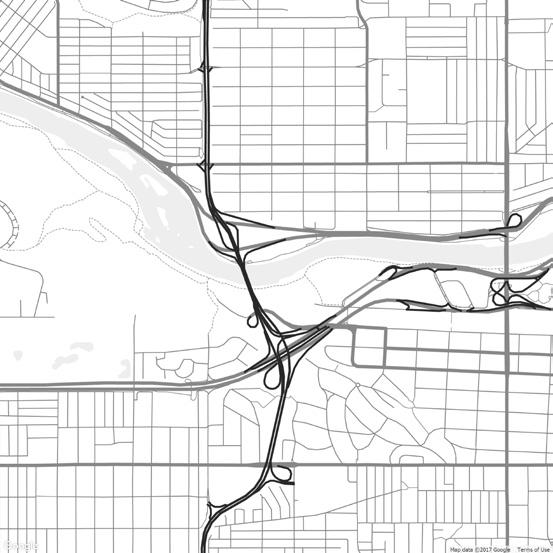
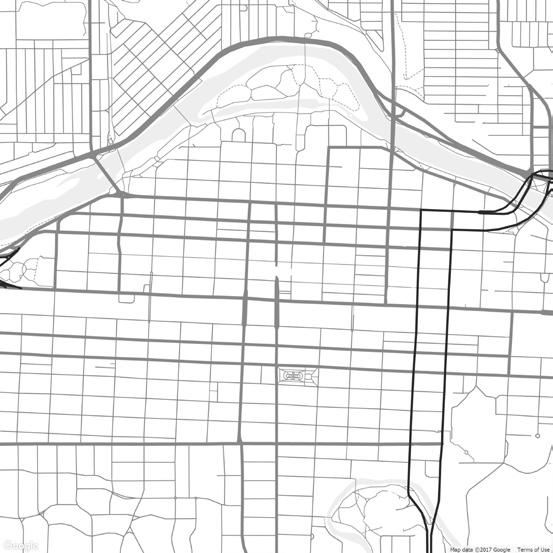
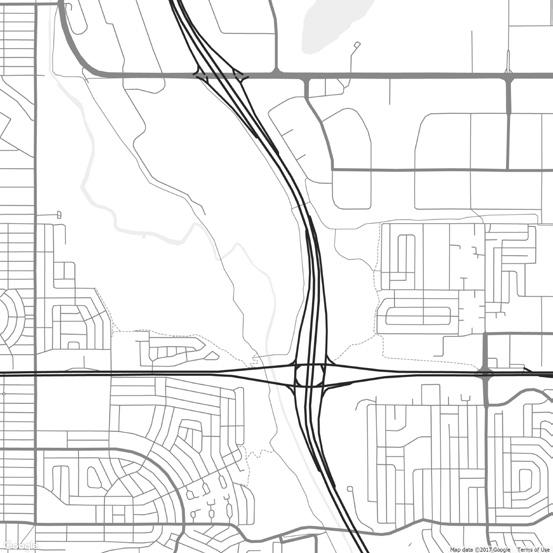
ixed-Use Projects
M Elva
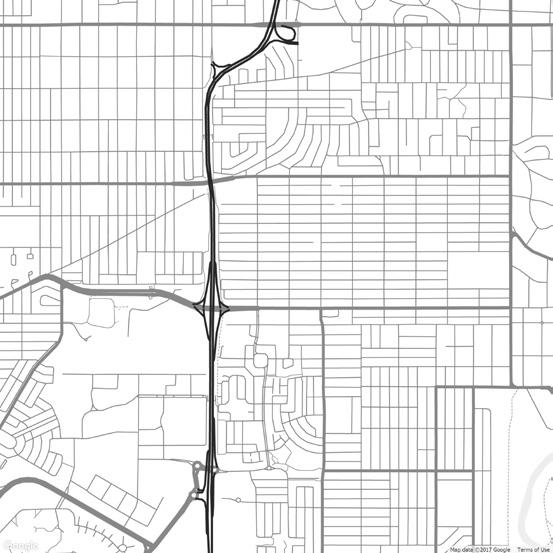
Our Inner-City Residential/Mixed-Use
N Elements of Mission
O Union Square/Under wood
A Stella, Nova, and Luna
P Le Germain
Q Ox ford-Wex ford Beltl ne
B Cube (Conversion)
R Arriva
C 926 (Conversion)
S Mosaic Bridgeland
D MARK on 10 th
T McPherson P ace
U The Bridge
E Emerald Stone
V 906 12 Ave (Conversion)
F Montana
W Broadway on 17th
X The Daisy
G Drake
H Smith
I CALLA
J Sierra Place (Conversion)
K Princeton Phase II
L 205 Riverfront
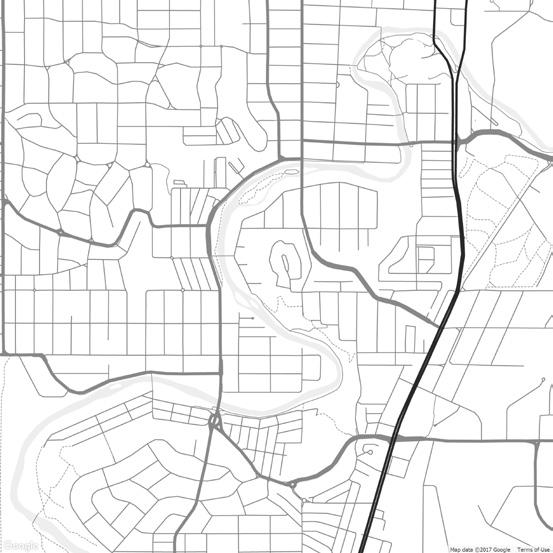
M Elva
N Elements of Mission
O Union Square and Underwood
P Le Germain
Q Oxford-Wexford Beltline
R Arriva
S Mosaic Bridgeland
T McPherson Place
U The Bridge
V 906 12 Ave (Conversion)
W Broadway
X The Daisy
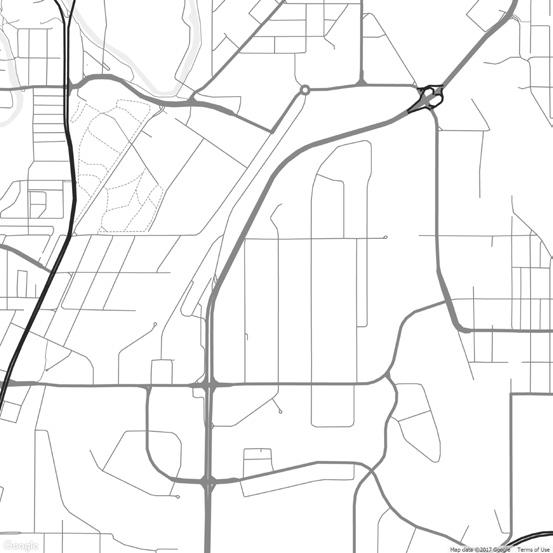
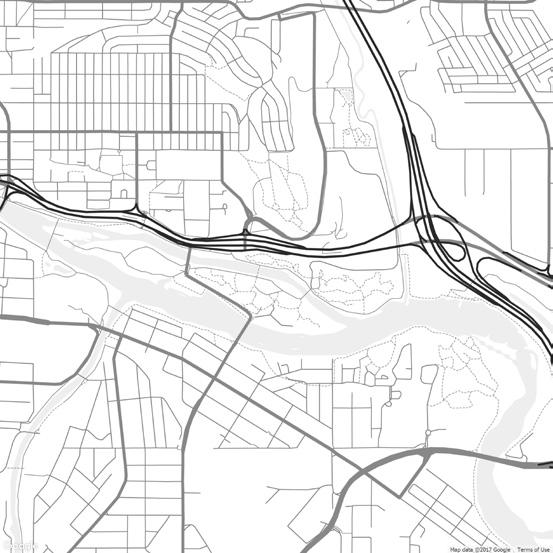
Hanson Square
5 The Calgary Zoo, Destination Africa and Panda Passage
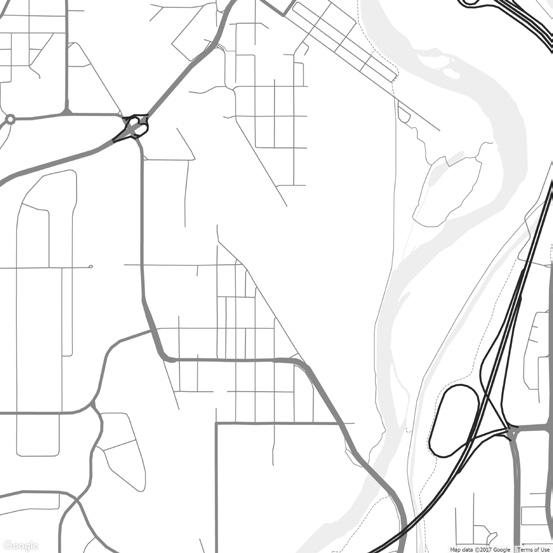
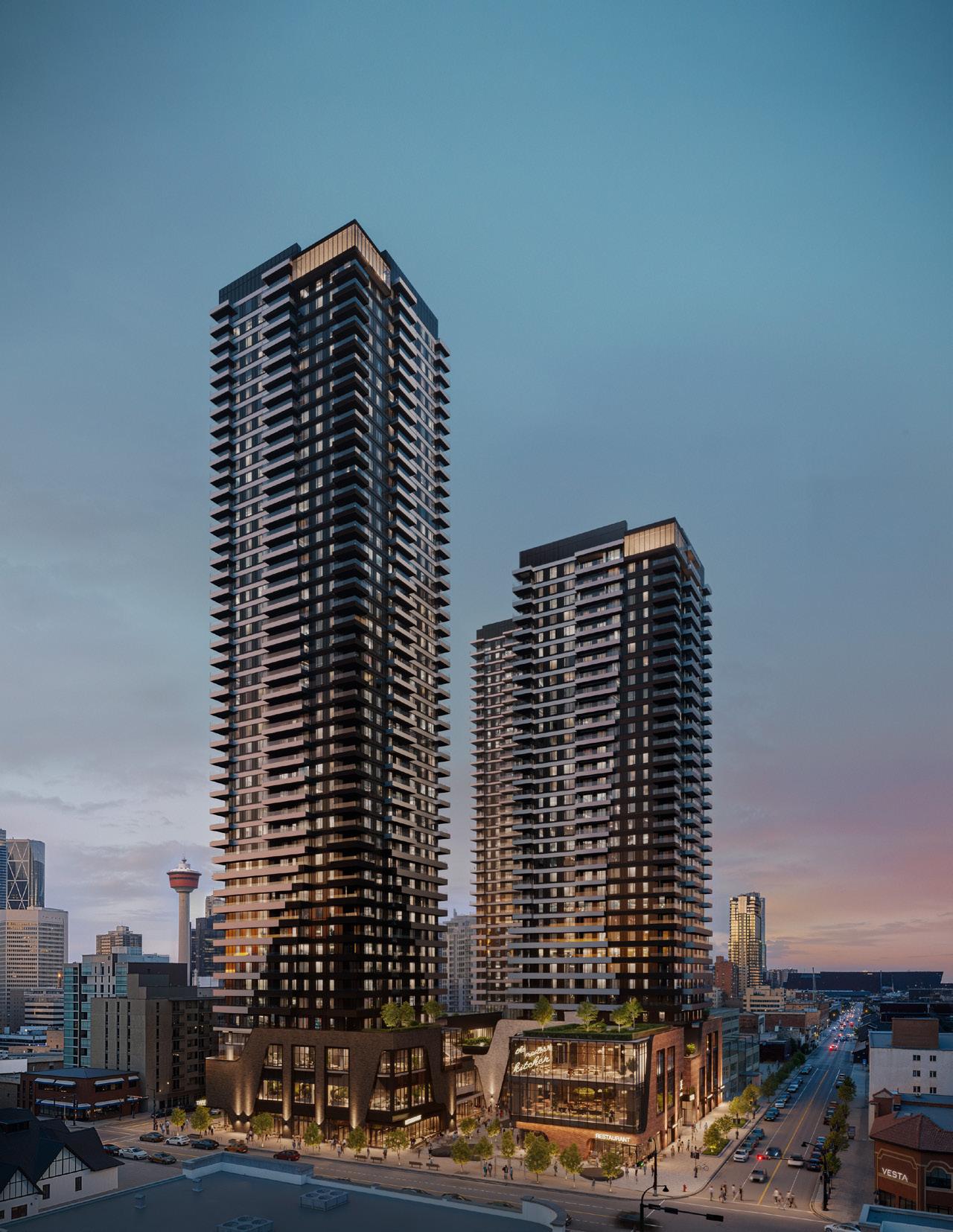
Broadway
A vibrant, pedestrian-friendly hub that enhances community life and urban connectivity.
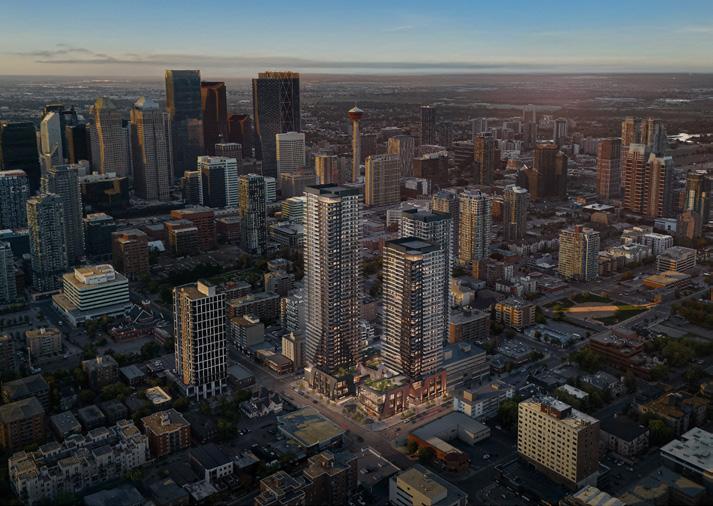
Broadway is a transformative three-tower, mixed-use development redefining one of Calgary’s most prominent intersections at 4th Street and 17th Avenue. Replacing underutilized parking and vacant structures, it introduces three highdensity rental housing, vibrant retail spaces, and a dynamic public plaza.
Prioritizing walkability and public engagement, Broadway features a southwest-facing plaza, mid-block pedestrian connections, and a central courtyard, enhancing accessibility and community interaction. Thoughtful massing and podium design frame the streetscape, creating a human-scaled urban experience while ensuring sunlight access and privacy for residents.
Designed to be timeless and distinctive, the three towers establish a recognizable identity through carefully composed forms and a sophisticated material palette. By seamlessly integrating residential, retail, and public space, Broadway fosters a dynamic urban experience, strengthening community connections and shaping a thriving city environment.
Location | Calgary, Alberta
Client | Vesta Properties
Status | Ongoing, In Design
Size | 1,000,000 sq.ft. (101,500 sq.m.) 1,036 units
East Tower 39 storeys (336 units)
West Tower 47 storeys (400 units)
South Tower 34 storeys (300 units)
Value | $450 M
Scope | Architecture, Interior Design
Features—
¡ High-density residential towers offering a mix of studio, one-, two-, and threebedroom units.
¡ Vibrant retail and restaurant spaces activating the street level.
¡ Flexible internal courtyard for gathering, events, and outdoor dining.
¡ Pedestrian-first design with mid-block connections and widened sidewalks.
¡ Distinct architectural identity ensuring long-term market appeal and relevance.
¡ Modern material palette blending contemporary and historical neighbourhood aesthetics.
¡ Integrated public realm enhancements including seating, plants, and public art.
¡ Catalyst for urban revitalization along 17th Avenue’s eastern corridor.
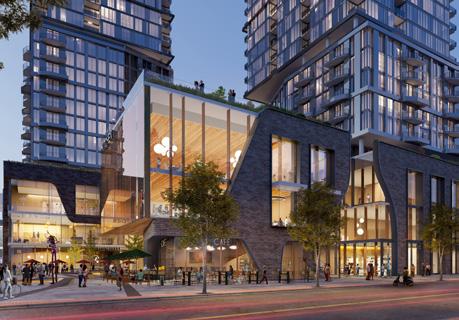
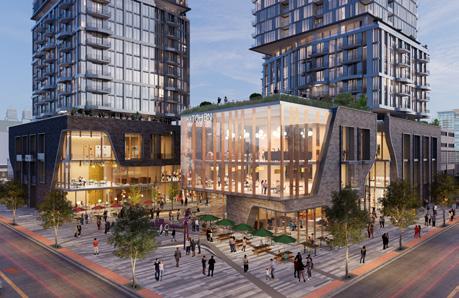
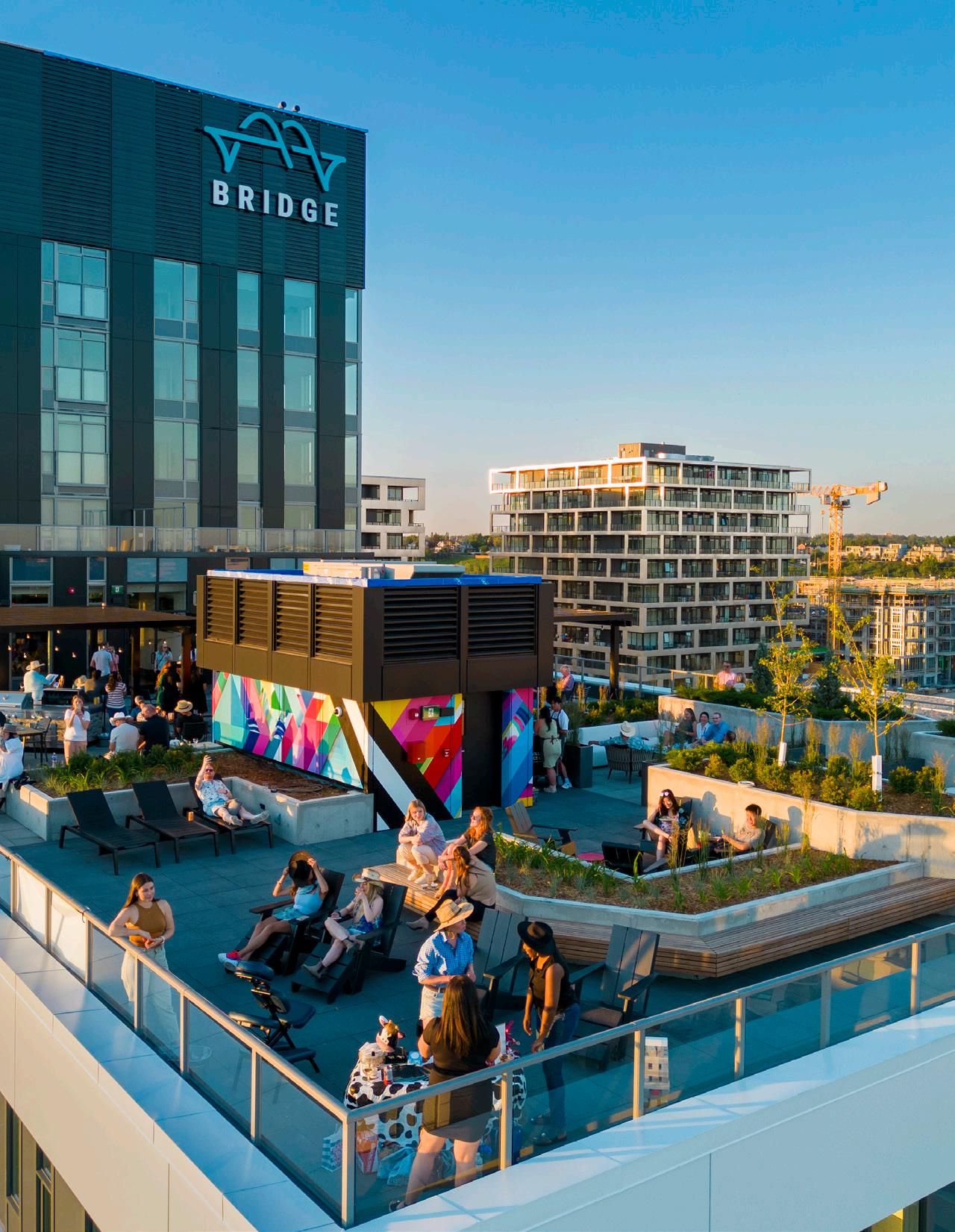
Bridge at Bridgeland
Blends contemporary design with community-focused features, creating a vibrant urban environment.
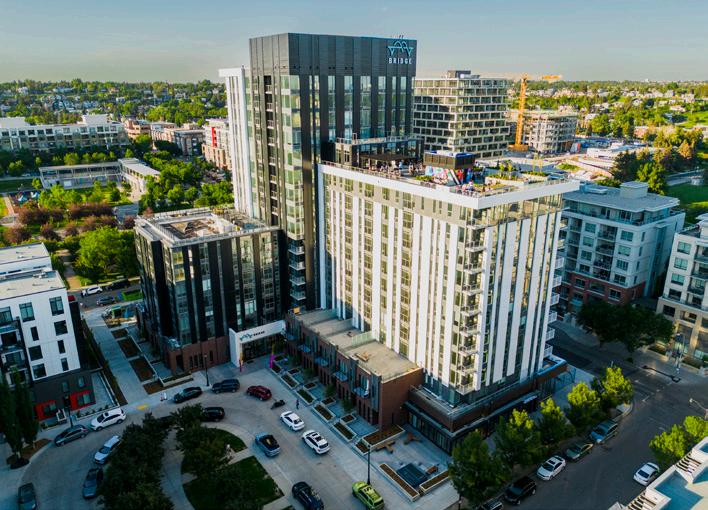
The Bridge enhances urban density in one of Calgary’s most desirable neighborhoods, combining mixed-use functionality with refined architectural design. Its tiered massing is crafted to integrate seamlessly into the surrounding area, while the vertical banding in varied material colors accentuates the building’s sleek, modern appearance.
The building’s tiered massing and material palette are carefully chosen to complement the existing neighborhood fabric, ensuring a harmonious integration with the surrounding urban environment.
The Bridge’s design not only reflects contemporary architectural trends but also emphasizes community engagement and sustainable living, making it a notable addition to Calgary’s urban landscape.
The building’s mixed use nature features retail spaces along a key pedestrian thoroughfare, anchoring the design with a vibrant ground plane. Thoughtfully designed public areas include two plazas, urban furniture, human-scaled lighting, and decorative paving, fostering a lively and engaging street-level experience. The private, park-facing residential frontages offer a more secluded ambiance for residents.
Features—
¡ The 6-storey, 285-unit building has a tiered design to blend with the neighborhood.
¡ It offers inner-city amenities, including a rooftop patio accessible from an indoor resident party room with trellis-covered barbecue areas, fireplace lounges, and lush greenery.
¡ A dedicated dog-run and play area is located on the eighth-floor rooftop.
¡ Strategically positioned near downtown, light rail transit, and the city’s cycle path network, it aligns with transit-oriented development.
¡ Sustainable transportation is promoted through a low vehicular parking ratio, expanded secure bicycle storage, and areas for carsharing, bikes, and scooters.
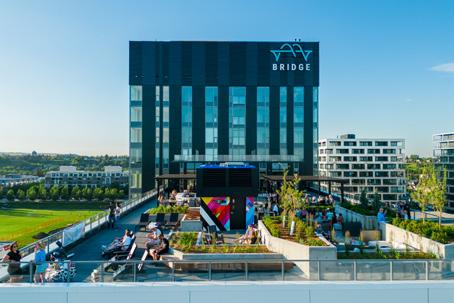
Location | Calgary, Alberta
Client | JEMM Properties
Status | Complete, 2022
Size | 242,000 sq.ft. (22,000 sq.m.)
Sustainability | LEED® Gold
Scope | Architecture, Interior Design
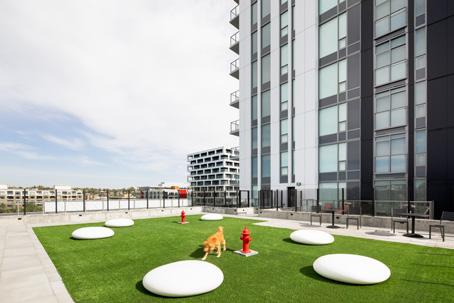
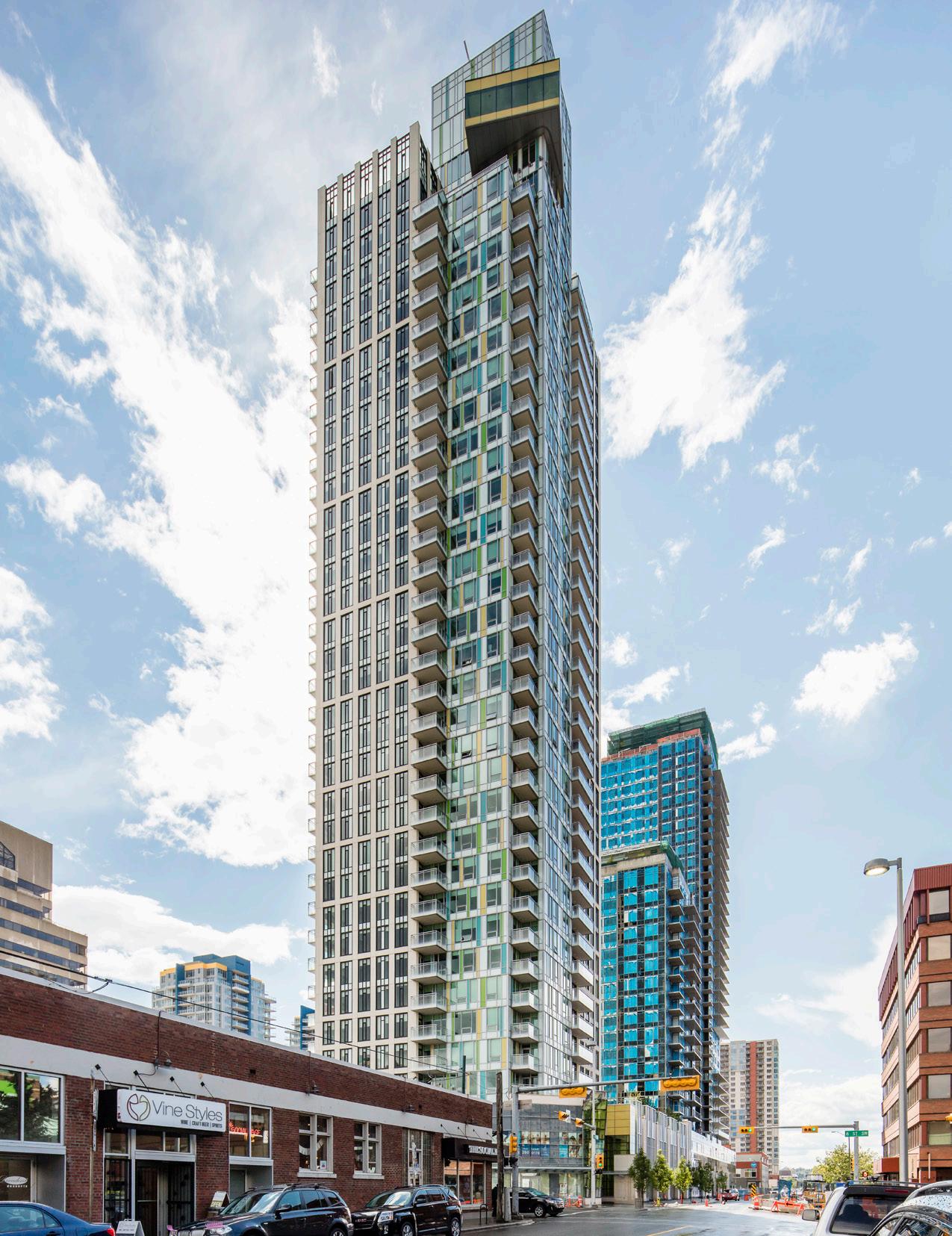
MARK on 10th
High-rise urban living in Calgary’s vibrant Beltline.
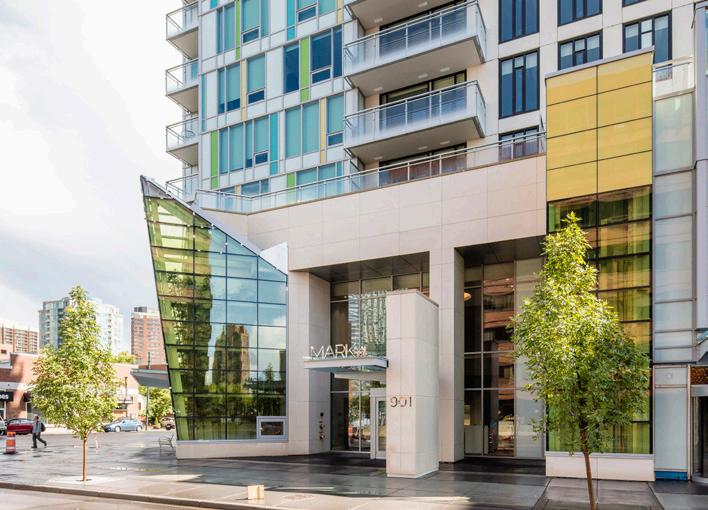
MARK on 10 th is a mixed-use residential development located at a prominent intersection on one of the busiest access corridors into the downtown core. The modern, edgy façade contributes an artsy sense to the neighbourhood. The main entrance to the residential lobby, featuring an angled yellow-tinted glass planter box on one side and a yellowtinted glass elevator on the other, invites the residents in. The tower façade is the combination of two kinds of skin. One is an orderly façade with solid walls and clear tall windows that are shorter at the bottom and gradually get taller at the top. This movement suggests the notion that the higher the level, the lighter the tower becomes.
The MARK on 10 th offers streetaccessible main floor retail, second-floor office space and a residential tower with 275 contemporary suites. The thirdfloor roof garden provides two amenity spaces: one for residents and another for the office tenants.
Location | Calgary, Alberta
Client | Qualex-Landmark
Status | Complete, 2016
Size | 25,000 sq.ft. (2,300 sq.m.) retail/office, 245,000 sq.ft. (22,700 sq.m.) residential (275 Units, 35 Storeys)
Value | $63 million
Scope | Architecture
In Association with Rafii Architects
Features—
¡ 36-storey mixed-use tower with 275 residential suites over main floor retail and second-floor office space.
¡ Outdoor amenities include rooftop patio with a hot tub, barbeque space, and tranquil garden.
¡ Interior amenities include a fitness centre and lounge with a mezzanine in the cantilevered yellow penthouse level.
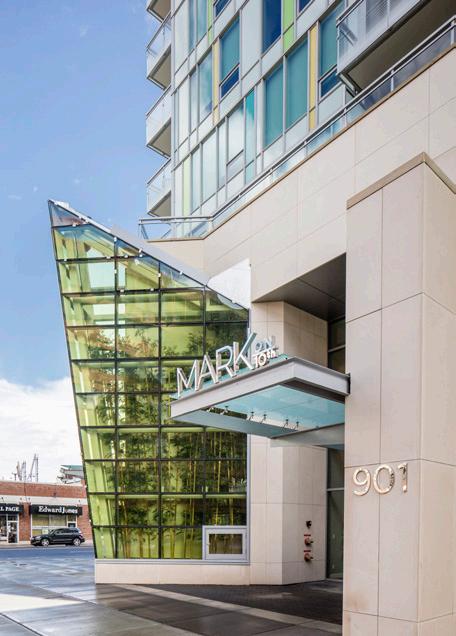
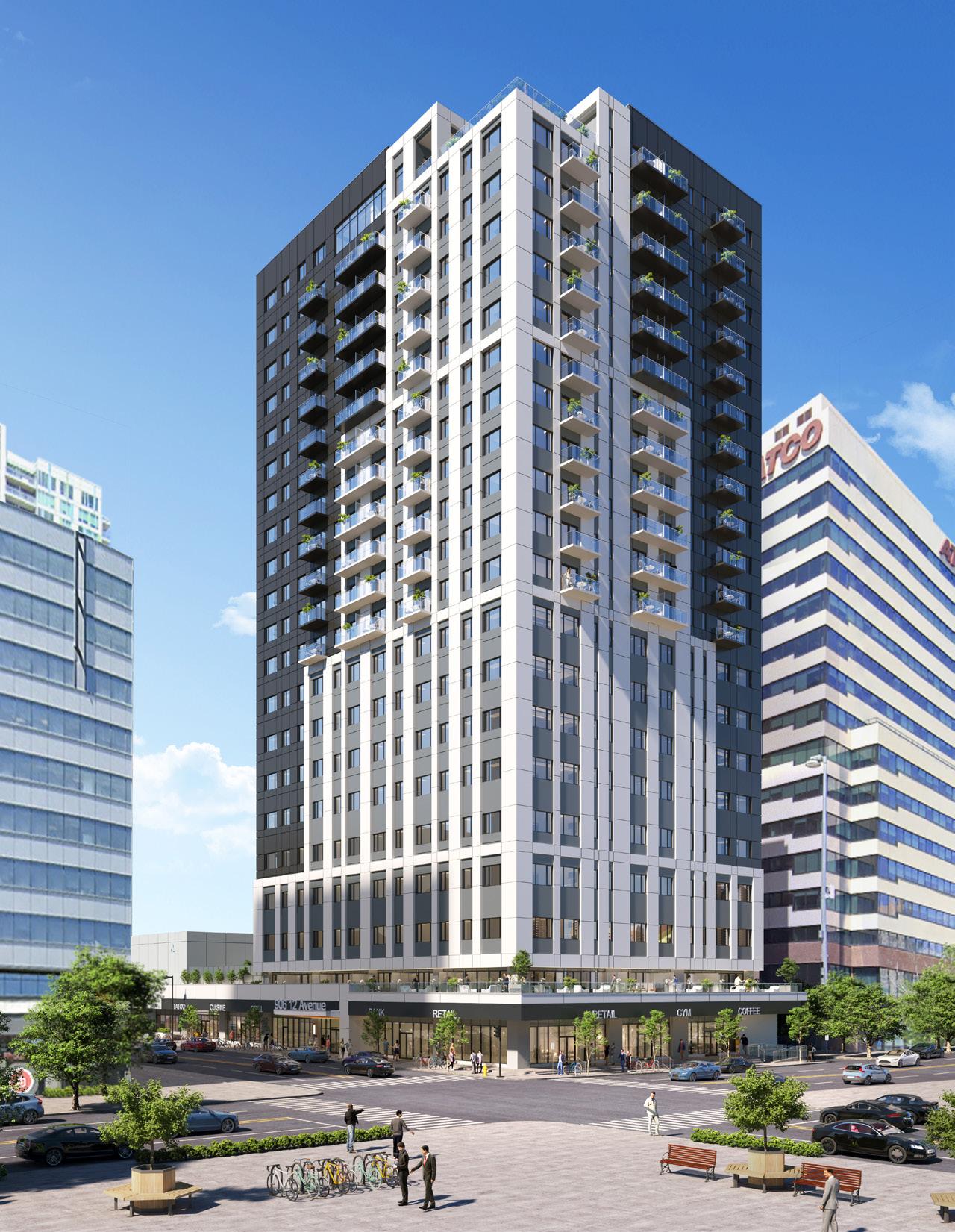
906 12th Avenue
Transforming an under-utilized Beltline office tower into modern residential housing.
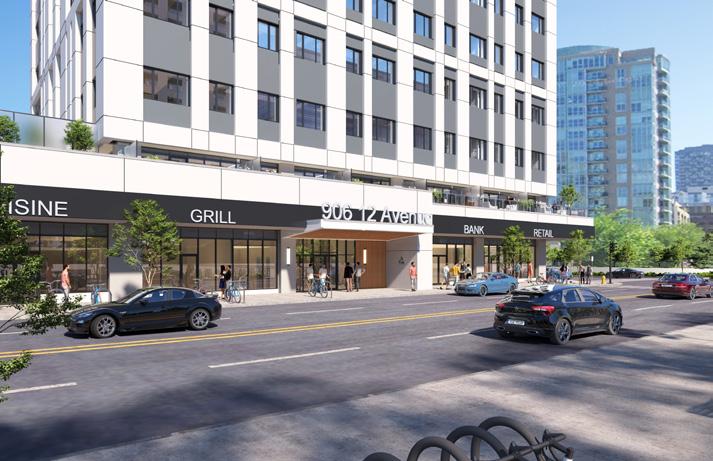
In response to the ongoing housing shortage and in alignment with the City’s Housing Strategy, we are collaborating with Strategic Group to repurpose an under-utilized office tower in the Beltline into a modern rental residential housing. By transforming this previously underused space into a vibrant and modern residential development, we aim to contribute meaningfully to the community by providing well-designed, accessible rental housing while promoting sustainability through adaptive reuse.
Through the construction process, current retail tenants will remain in place, reflecting a commitment to minimizing disruption and preserving the vitality of the building’s community.
To enhance the visual appeal of the development, we undertook a series of cladding studies, providing our client with a spectrum of design options. These ranged from cutting-edge, high-tech aesthetics to more traditional, clean and elegant approaches—each tailored to accentuate the character of the existing structure while meeting modern design aspirations.
Location | Calgary, Alberta
Client | Strategic Group
Status | Ongoing
Size | 340,918 sq.ft. (31,672 sq.m.)
Scope | Architecture
Features—
¡ The project involves converting a 21-storey building from office to residential use, achieved by adding 12 new storeys to the existing 9-storey structure.
¡ 314 residential units featuring a mix of studio, one- and two-bedroom layouts. Design includes two new CRU spaces to enhance street-level activity.
¡ Building amenities include a fitness/ yoga studio and amenity market coffee lounge at ground level, a lounge with rooftop patio at the penthouse level, and a refurbished roof-top landscaped courtyard at level two podium.
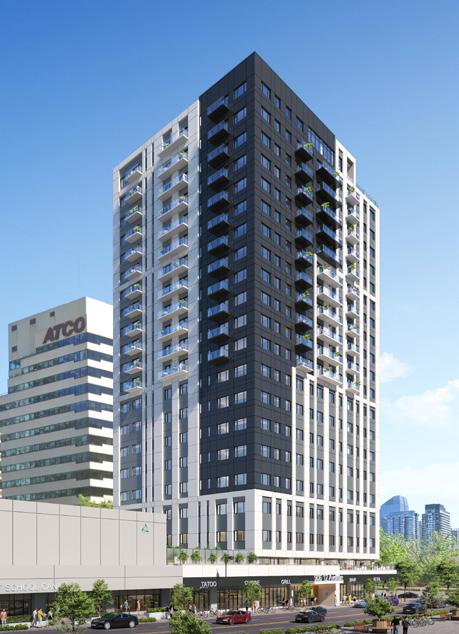
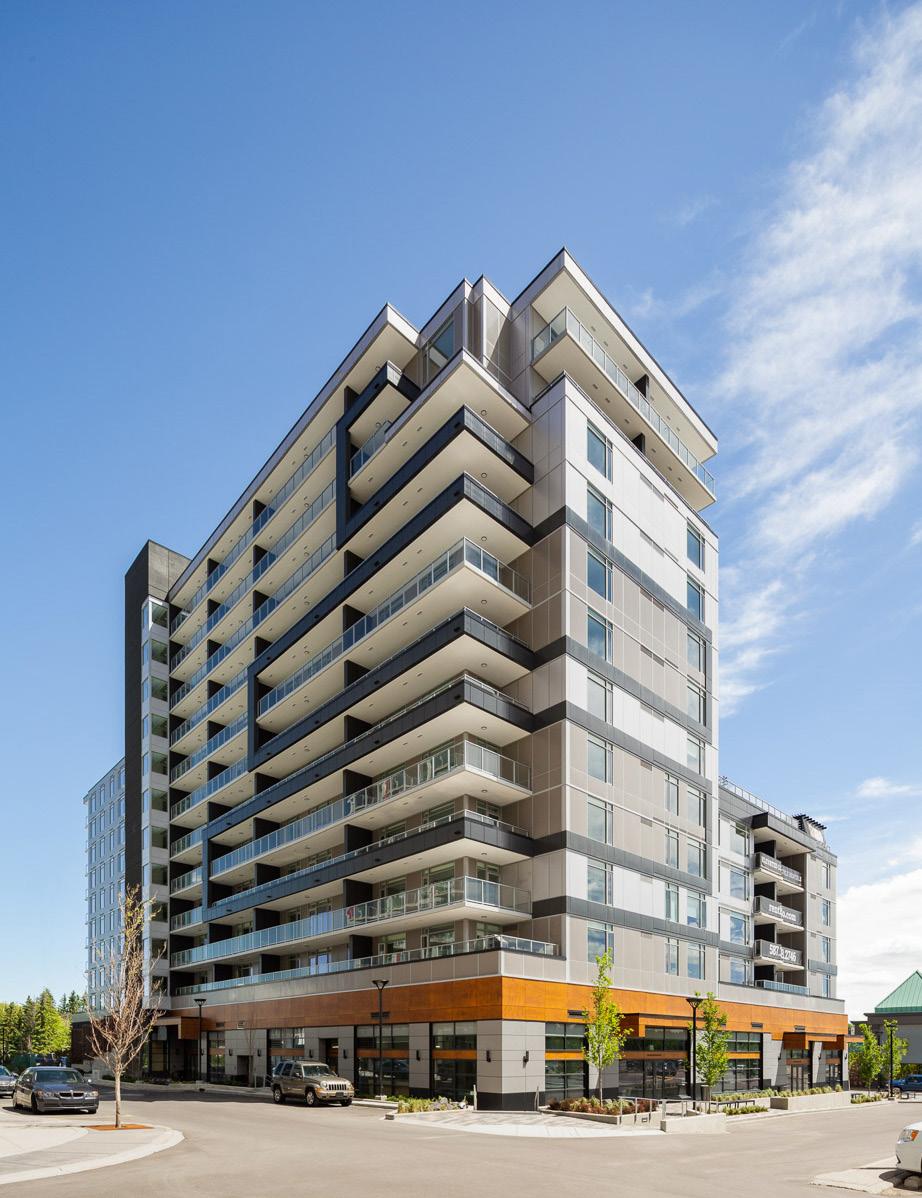
Brio
A vibrant, transit-oriented development with modern design and connectivity-focused amenities.
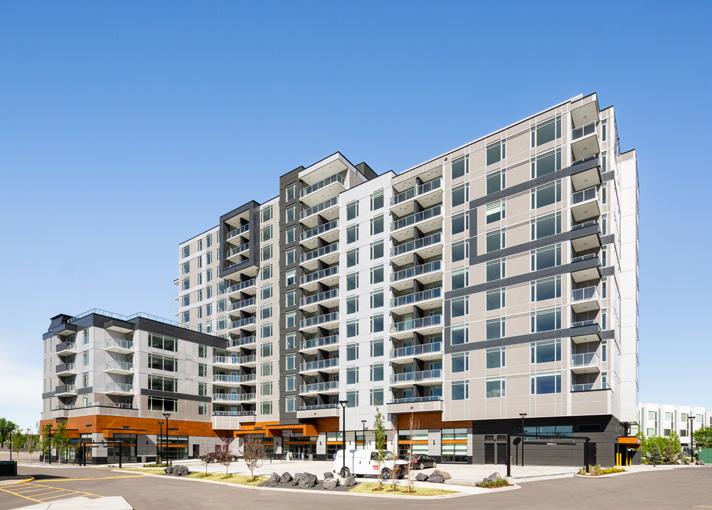
Brio is a 12-storey mixed-use development at the northwest corner of Brentwood Village Mall, featuring 162 purpose-built rental units with retail space at grade and ample parking, including two levels of underground parking. The design, tailored to young professionals, incorporates modern finishes, clean details, and visual textures that create a polished yet fun environment. Key amenities include a sixth-floor terrace offering downtown views, an indoor social suite, a main-floor gym, and leasing and show suites.
The development emphasizes a vibrant, transit-oriented lifestyle, strategically located near the Brentwood LRT station, University of Calgary, and City Park.
Pedestrian-friendly walkways and open spaces are seamlessly connected to the greater pathway system, ensuring residents enjoy both convenience and connectivity within a lively urban setting.
Location | Calgary, Alberta
Client | RioCan REIT and Boardwalk Rental
Communities (Joint Venture)
Status | Complete, 2020
Size | 229,000 sq.ft. (21,275 sq.m.) residential (162 units), 10,000 sq.ft. (930 sq.m.) retail
Sustainability | LEED® Gold
Scope | Architecture, Interior Design, Landscape Architecture, Urban Design
Interior Design in Association with Paul Lavoie
Interior Design; Imagery courtesy of Boardwalk REIT and RioCan Living
Features—
¡ 12-storey, 162 purpose-built residential units.
¡ A modern design with clean lines, visual textures, and polished finishes create a sophisticated yet playful living environment.
¡ A sixth-floor terrace with downtown views, indoor social suite, main floor gym, amenity rooms, leasing suites, and a show suite.
¡ Located near Brentwood LRT station, University of Calgary, and City Park.
¡ Pedestrian-friendly pathways linked to the greater pathway system.
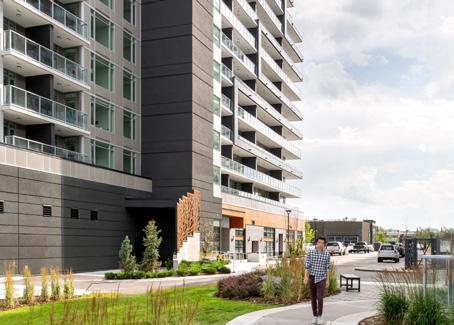
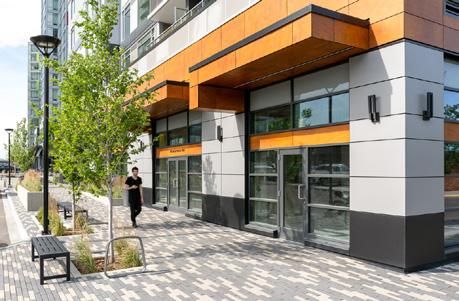
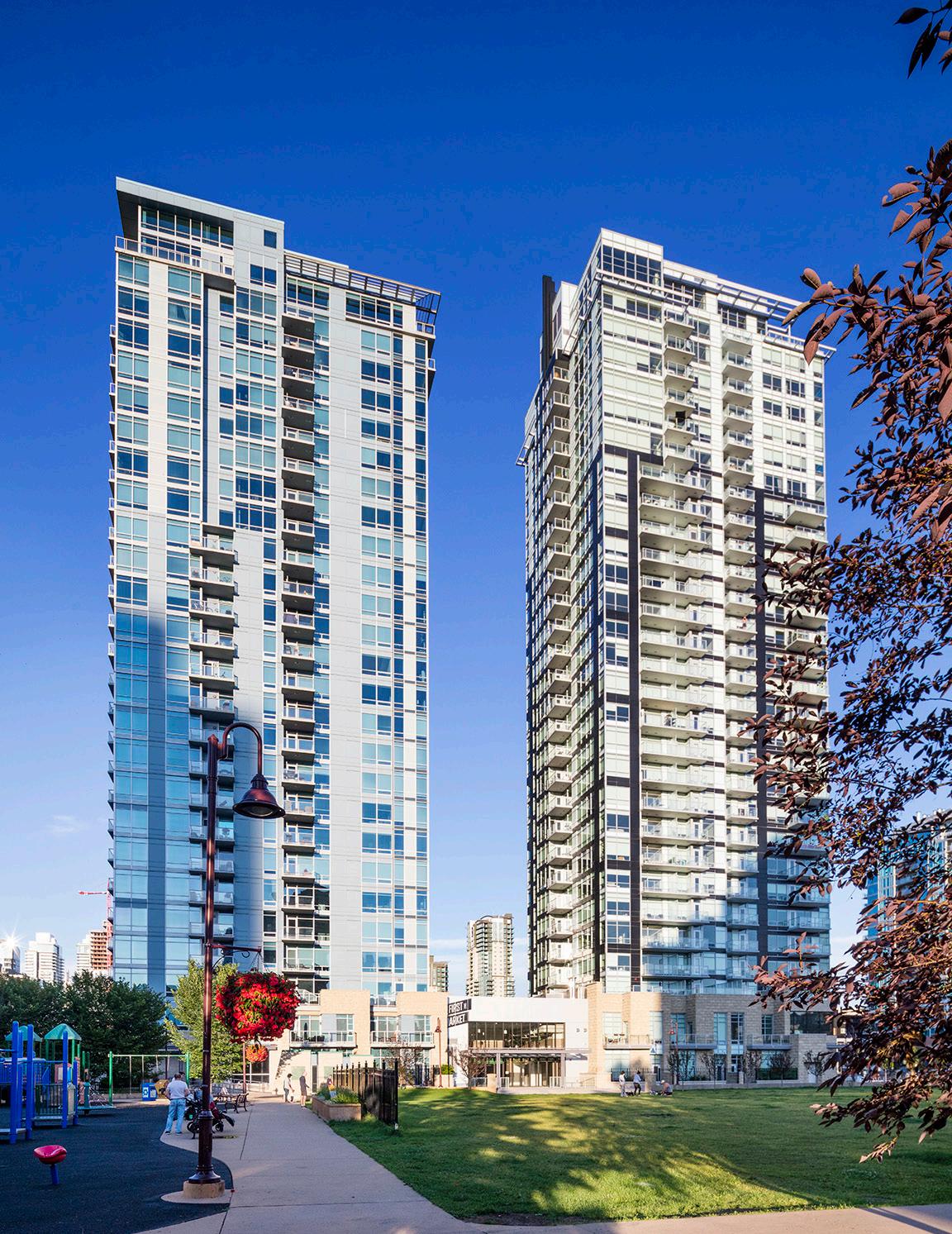
Union Square and Underwood Tower
Working collaboratively with community and authorities to re-envision an established neighbourhood.
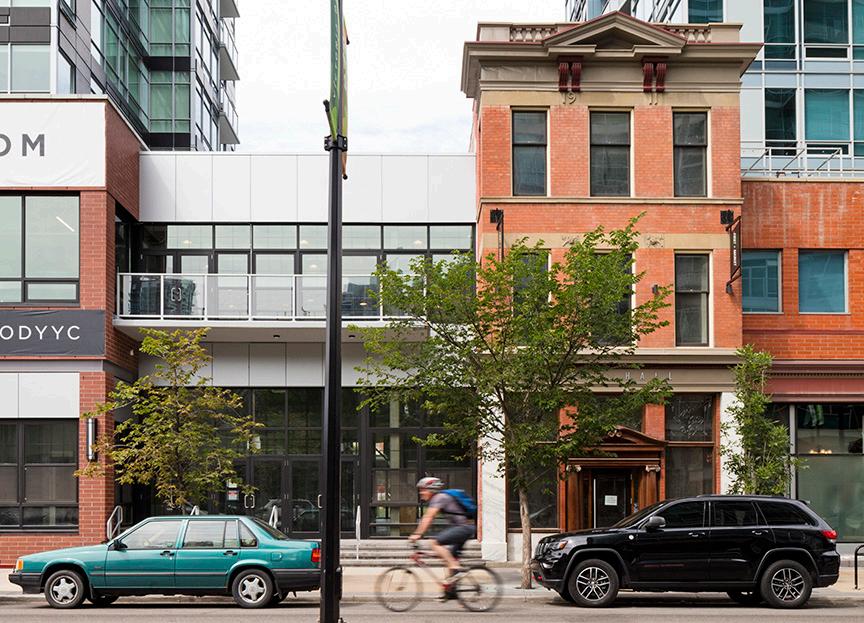
The result of intense collaborative planning with the City, Beltline Community, West Victoria BRZ and the Parks Foundation, Union Square and Underwood Tower fuse historic preservation and urban design. The two towers of concrete and lustrous glass are set adjacent to the lush greenery of Haultain Park and the amenities of First Street Village.
At street level, the preserved w façade of the Underwood Building blends seamlessly with the neighbouring 1st Street on one side, while the other side responds to the park environment and sandstone school. This mixed-use development includes ground floor retail and restaurants facing 1st Street and second floor office space.
Phase I, Union Square, is a condominium development while Phase II, Underwood Tower, is designed as a purpose-built rental. Elegantly designed suites target residents with discerning taste. Amenity features include concierge service, lounge, gym, and an entertainment kitchen at the penthouse level with a large outdoor terrace.
Client | Phase I – Apex Lifestyle Communities
Phase II – Canadian Rocky Mountain Resorts
Location | Calgary, Alberta
Status | Complete, Phase I – 2009; Phase II – 2019
Size | Phase I: 190,000 sq.ft. (17,650 sq.m.), 163 units; Phase II: 207,000 sq.ft. (19,230 sq.m.), 225 units
Scope | Architecture, Interior Design, Urban Design, Landscape Architecture
Features—
¡ Multi-phase residential development, with one condominium and one rental residential tower
¡ Supported development goals in Phase 2 by increasing unit count per floor after decision to pivot to purpose-built rental
¡ Extensive amenity package
¡ Features retail at grade including a food hall
¡ Land Use amendment of an occupied site in an established urban area
¡ Planning through project delivery for a large-scale mixed-use development.
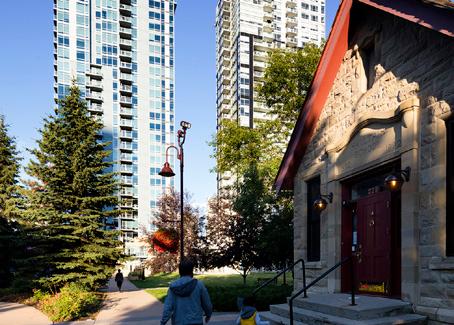
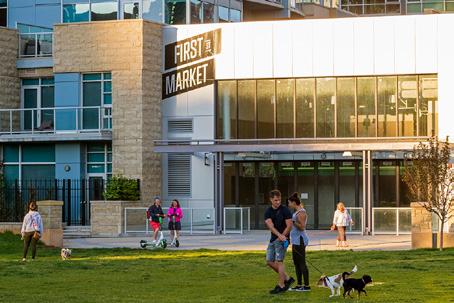
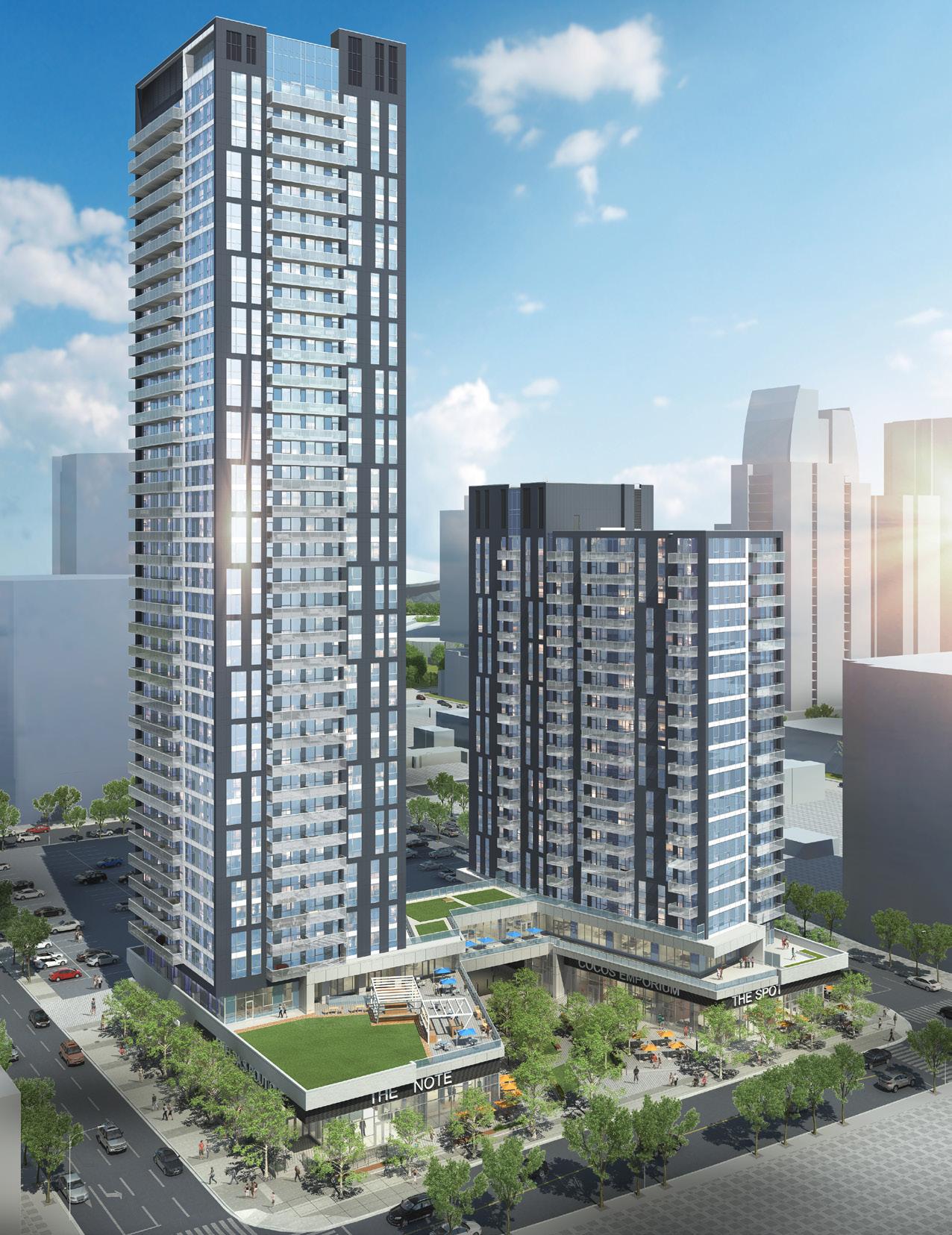
Oxford-Wexford Beltline
A high-density urban village enhances the urban fabric of downtown Calgary.
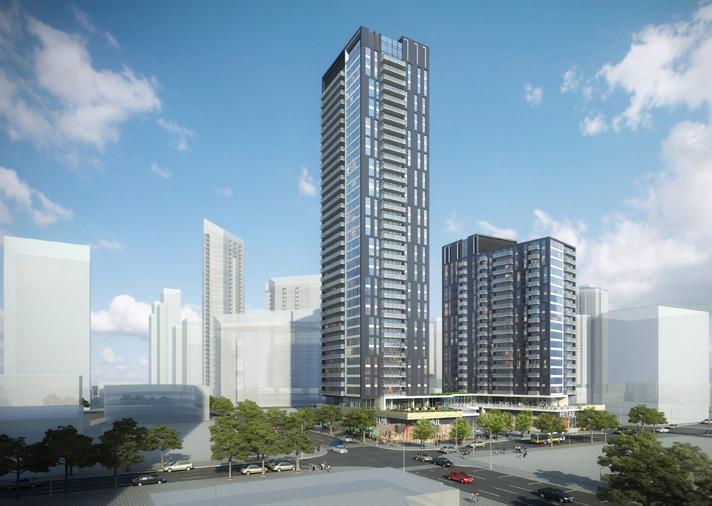
The Oxford-Wexford mixed-use project is a new development on the eastern edge of Calgary’s Beltline area. The vision for the neighbourhood, as set out in the City’s Beltline Plan, is to become “an authentic, livable and diverse, high-density urban community.” In response, the design features highquality construction, public spaces and amenities.
The design explores the complement and stacking scenarios of a commercial podium and residential mid-rise and residential high-rise massing. Building masses are placed to ensure good sightlines, create air between buildings and respect setbacks outlined by the Area Development Plan and zoning bylaws.
Zeidler has been working with the client as the prime consultant since 2014 through the project’s multiple iterations. We explored strategies to meet the client’s density targets, developing guiding principles and options for the podium organization, creating massing alternatives based on site priorities, and exploring design alternatives for optimal construction phasing.
Location | Calgary, Alberta
Client | Oxford-Wexford
Status | Ongoing
Size | 20,000 sq.ft. (1,850 sq.m.) retail, 460,000 sq.ft. (43,000 sq.m.) residential (568 Units)
Value | $120 million
Sustainability | LEED® Gold
Scope | Architecture
Features—
¡ Purpose-built mixed-use residential development with two towers over a shared podium.
¡ Main floor commercial retail units and open courtyard with pedestrian breezeways create an active public realm.
¡ 560 units with a mix of studio, one- and two-bedroom suites.
¡ Urban infill mixed-use project.
¡ Transit-oriented development.
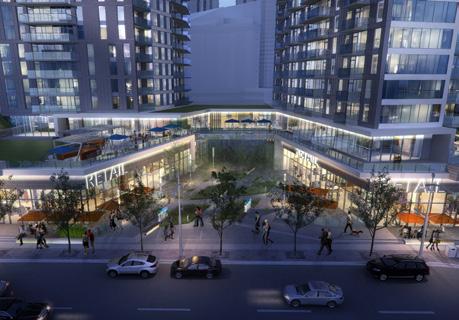
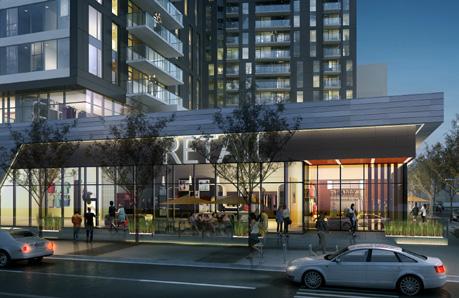
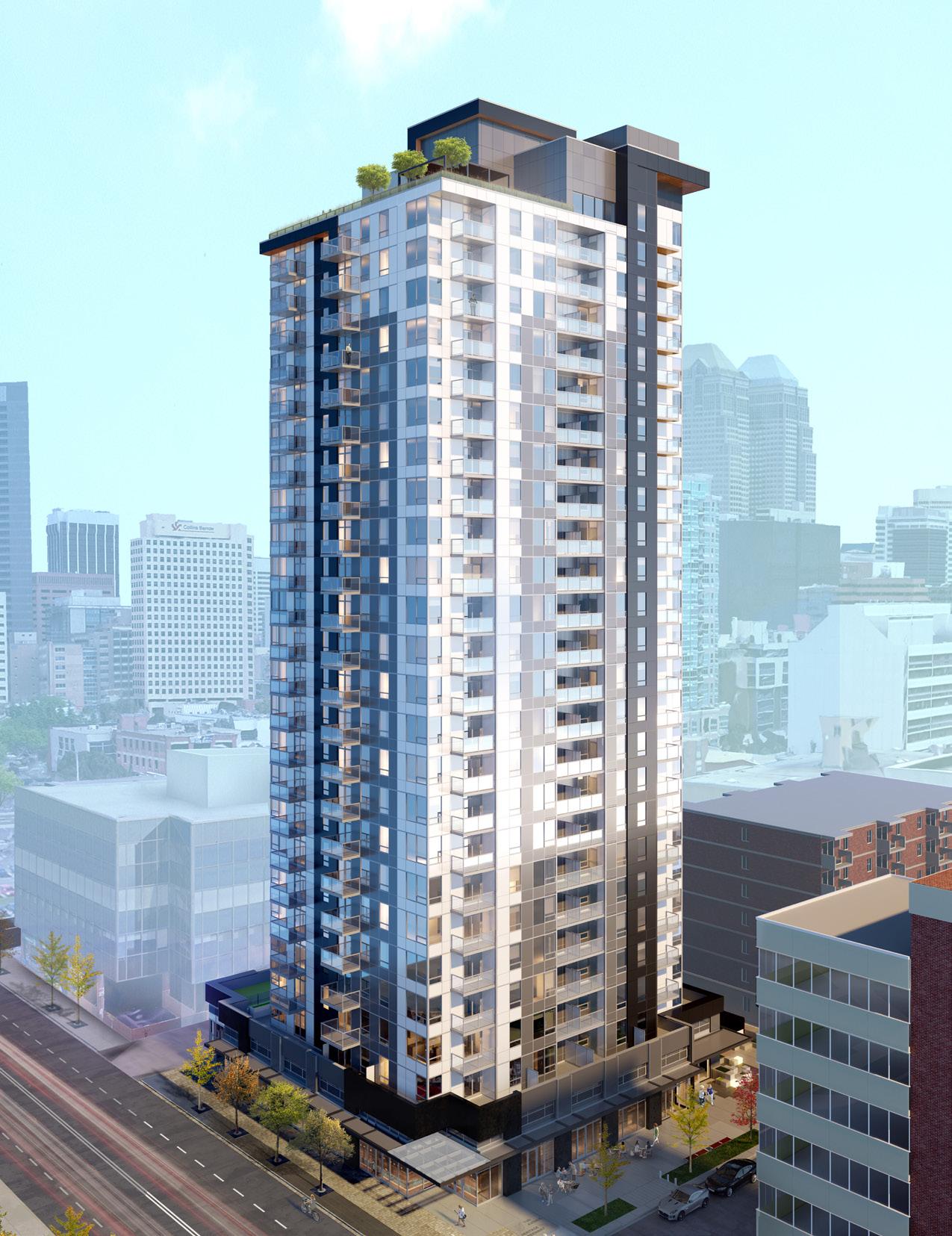
1216 8th Street
Located in Calgary’s Beltline, this contemporary tower contributes vibrancy and density to the community.
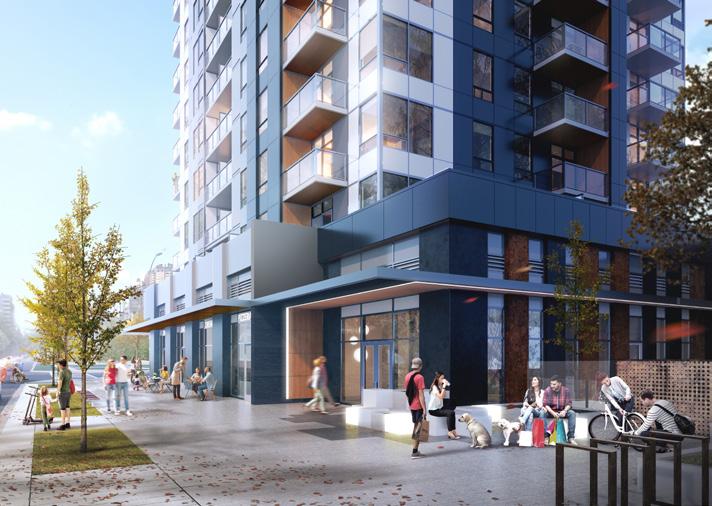
1216 8th Street will deliver at-grade retail uses and high-density housing in the established Beltline neighbourhood, providing the community with greater housing options that are close to transit and existing city services. The design features indoor and outdoor bicycle parking, including roll-in bike storage for residents with limited lifting mobility— promoting an accessible and pedestrianoriented lifestyle.
The development will provide a high quality public realm experience by activating the adjacent street and avenue. Our solution incorporates retail/restaurant space and a landscaped garden oasis at ground level. Additionally, the design offers residents generous rooftop amenity spaces including a communal terrace and dog run.
Features—
¡ 26-storey purpose-built rental residential tower with 230 units offering diverse unit mix of studio to twobedroom suites
¡ Five levels of underground parking includes charging stations for electric vehicles
¡ Sustainable design features include:
» Indoor and outdoor water use reduction strategies
» Energy efficient building systems and suite appliances
» Construction waste management will seek to divert over 75% of its waste from landfills
Location | Calgary, Alberta
Client | GWL Realty Advisors
Status | Ongoing, In Design
Size | 26 storeys, 230 units
Scope | Architecture, Urban Design
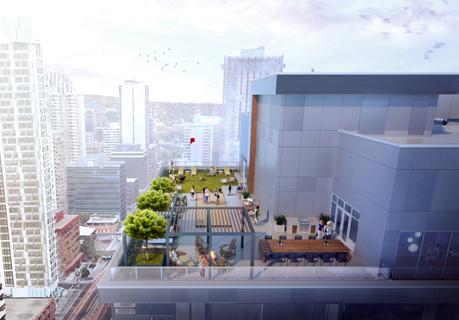
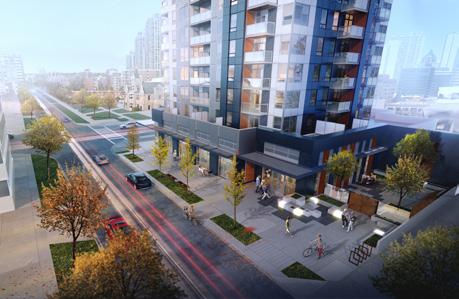
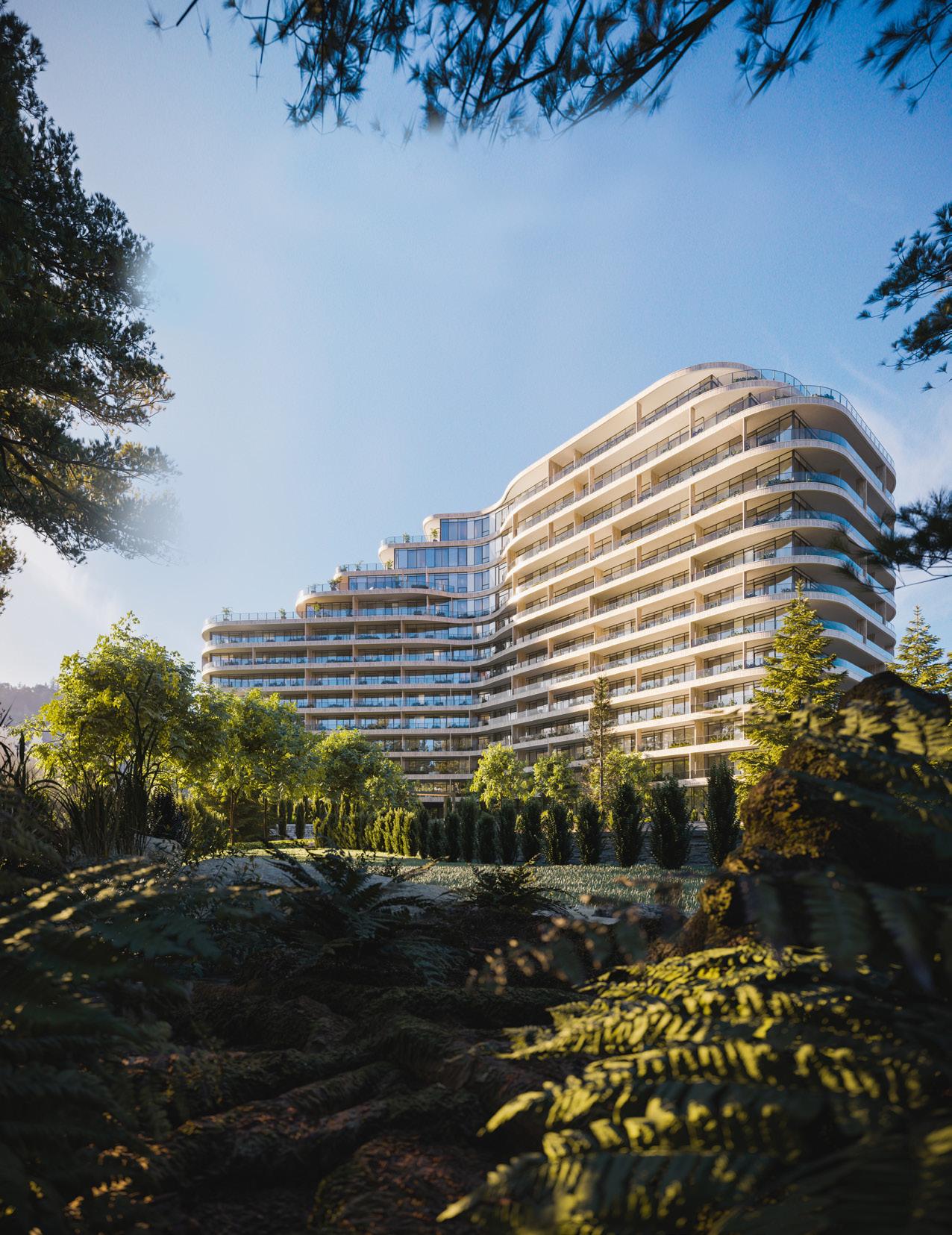
One Bear Mountain
The resort-style condominium offers modern, sophisticated living to the Bear Mountain community.
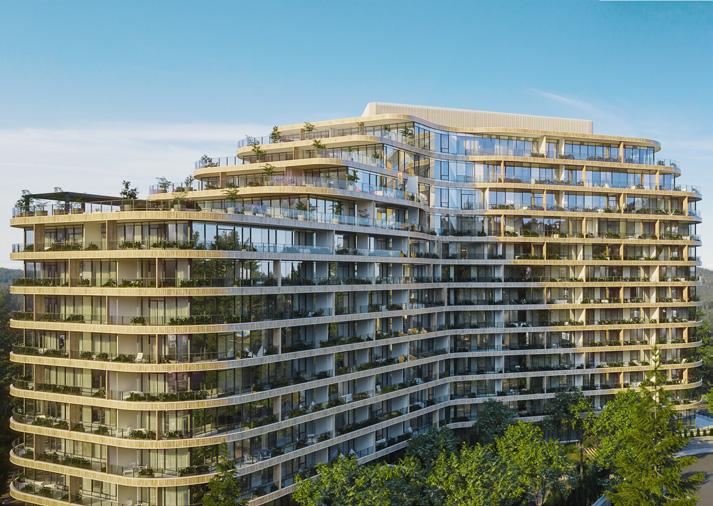
An unmatched level of sophistication awaits those who reside at One Bear Mountain. This condo building offers premium living spaces with stunning mountain views. Organic lines and materials in soothing hues invite comfort and luxury, while pronounced architecture and interior design add a new level of refinement to these stylish condominiums.
Richly finished interiors invoke comfort and harmony with the natural surroundings. Warm, minimal, and sophisticated, each suite showcases natural materials, thoughtful detailing and the interplay between light and shadow.
Suite-level corridors and elevator lobbies, as an extension of the main arrival lobby, convey the same warm, welcoming atmosphere. Thoughtful levels of light and detailed, textural finishes encourage a sense of arriving home.
Location | Victoria, British Columbia
Client | Terracap Management
Status | Complete, 2025
Size | 297,000 sq.ft. (27,600 sq.m.)
Value | $95 million
Scope | Architecture, Interior Design Awards | Capital Region Commerical Building Awards – Award of Excellence, Judges’ Choice, 2024. Capital Regional Commercial Building Awards – Award of Excellence, Multi-Family Condominium, 2024.
In Association with ACDF Architects and Inside Design Studio
Features—
¡ 18-storey luxury condo building offers 209 residential units with a mix twoand three-bedroom suites
¡ Rich amenities include a state-ofthe-art fitness centre, an intimate yoga studio, a variety of communal indoor and outdoor lounge spaces, a panorama rooftop pool, and a business centre/co-working space.
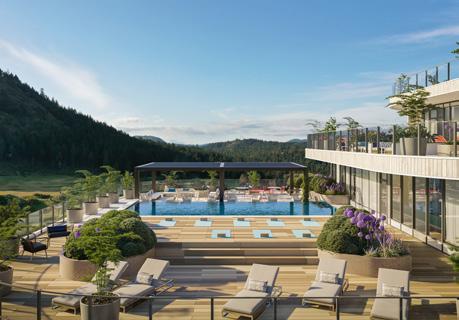
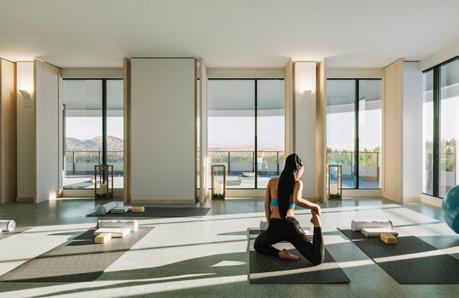
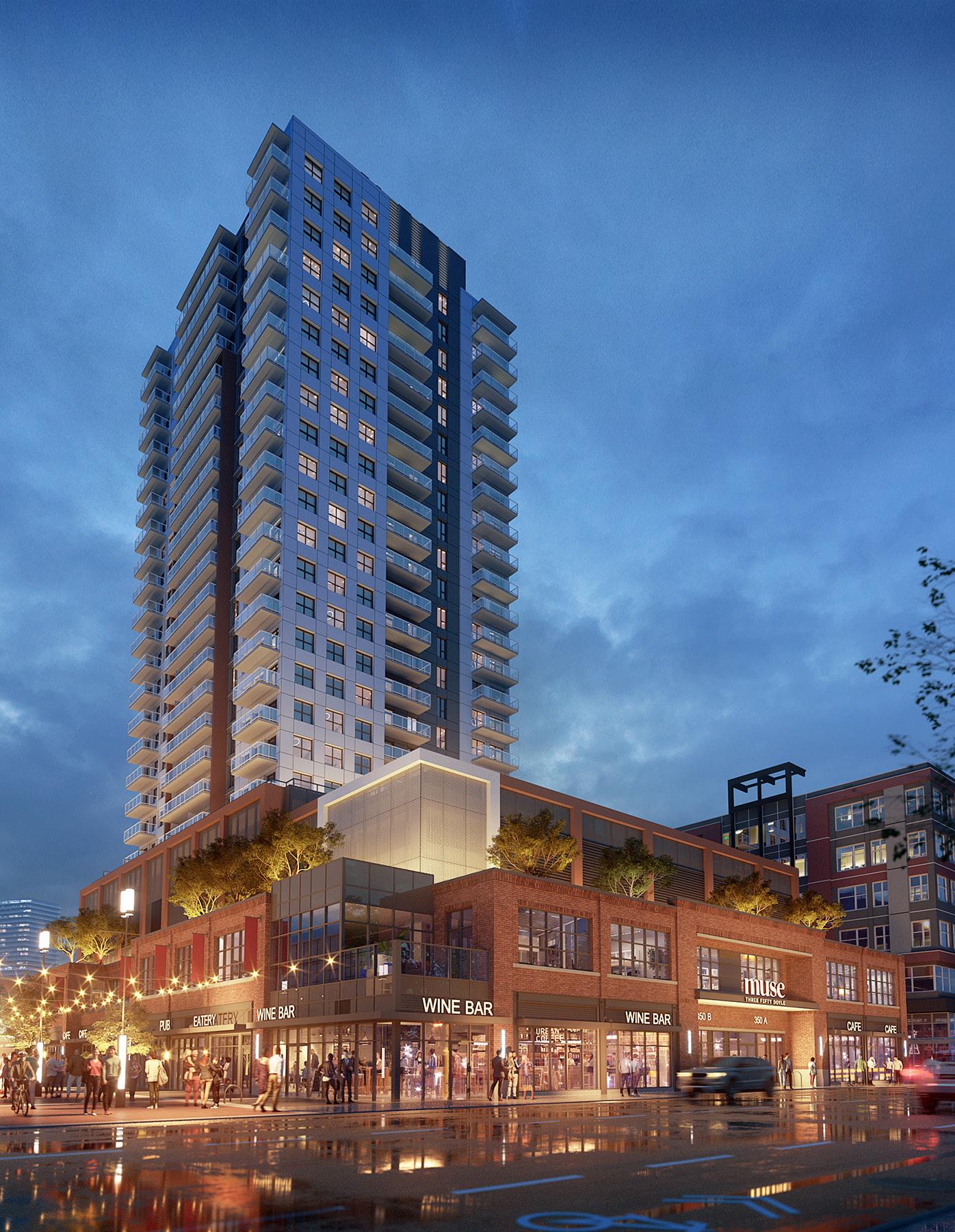
MUSE at 350 Doyle
A vibrant addition to Kelowna’s developing downtown core with thoughtful attention to the urban realm.
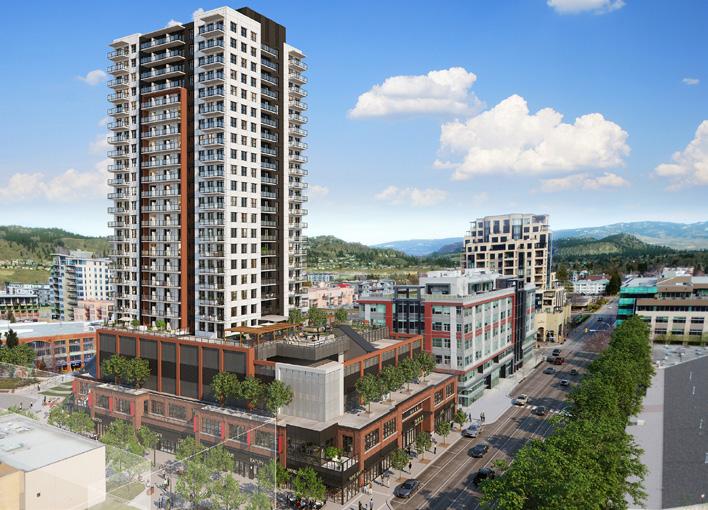
Located in the heart of Kelowna’s Cultural District, Muse blends commercial retail, office, civic spaces and purpose-built rentals to create a lively mixed-use development. The project integrates a vibrant pedestrian extension of the existing Kelowna Art Walk, fronted with active-use commercial retail spaces.
The podium levels are clad with a historic masonry design style—echoing the city’s historic influence and adding architectural character to the Kelowna Art Walk extension and surrounding Cultural District. Above the historicstyle podium, the building transitions to a contemporary style, with screened above-grade parking, and a residential tower above offering spectacular views of Lake Okanagan and the surrounding Okanagan Valley.
The urban location, and mixed-use nature of Muse will create a unique and lively destination for Kelowna residents to live, work, shop, play, and create. The extension of the Kelowna Art Walk along the west side of the site will create an active urban realm, and promote festivals, cultural events, and public gathering spaces unique to Kelowna.
Features—
¡ Mixed-use development with 259 purpose-built rental residential units.
¡ 20-storey residential tower atop a fivestorey, two-tiered podium.
¡ Integration into the Kelowna Art Walk activates the pedestrian realm while promoting culture and community.
¡ Commercial retail uses on Doyle Avenue and the pedestrian-oriented Art Walk promote dynamic streets with active retail frontages geared towards food and beverage options.
Location | Kelowna, British Columbia
Client | Appelt Properties and Wexford Developments
Status | Ongoing
Size | 279,215 sq.ft. (25,940 sq.m.)
Sustainability | Targeting LEED® Certification
Scope | Architecture, Urban Design
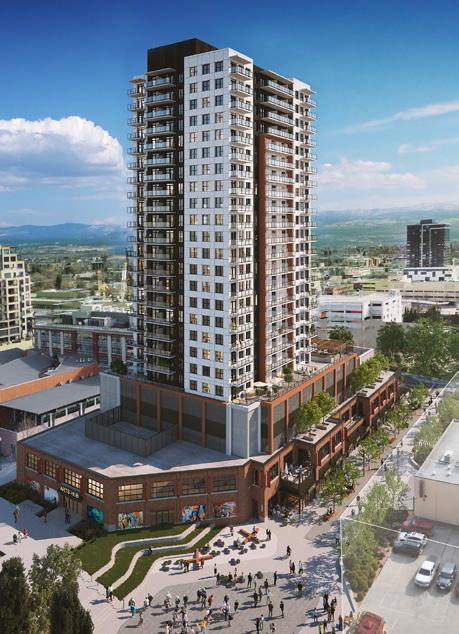
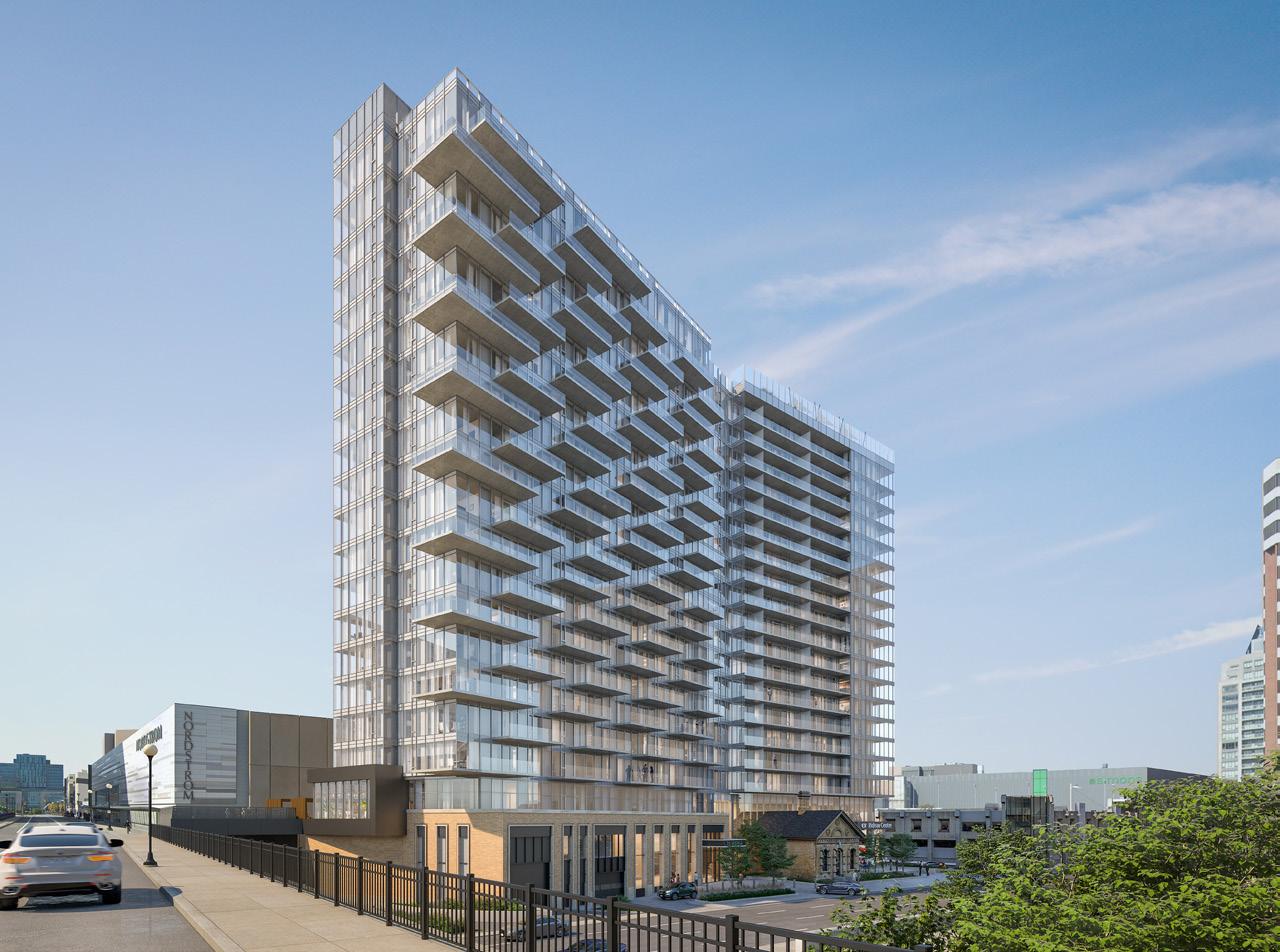
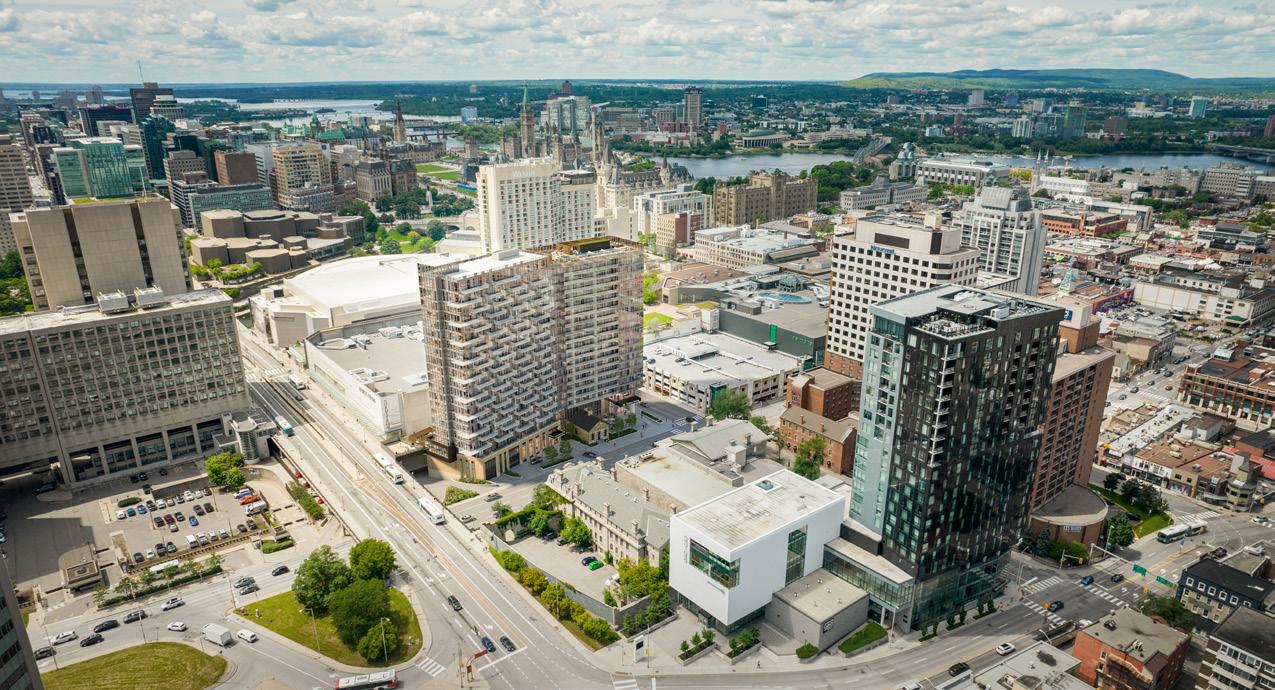
Rideau Registry Residences
Transforming an underutilized property into a vibrant community hub.
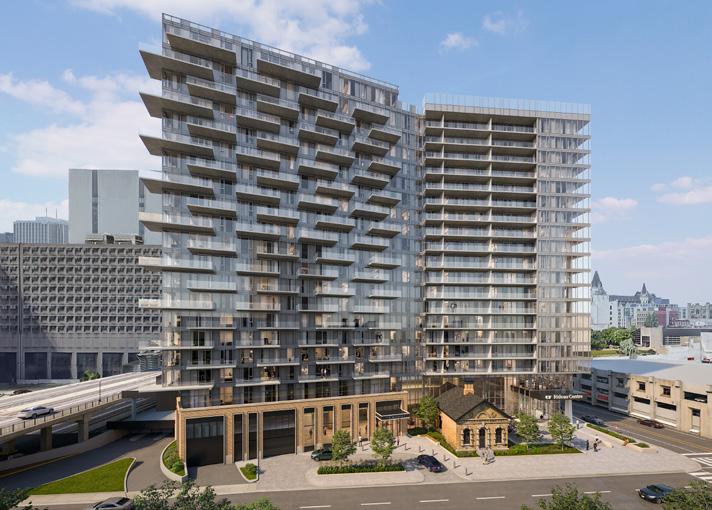
Formerly an underutilized property, the redevelopment intensifies the site and in doing so creates an improved pedestrian environment. The tower design enhances the character of the skyline through its articulated massing and high-quality materials.
Historically, the site of CF Rideau Centre has been designated as a central hub for the City of Ottawa. This designation is based on the site’s unique mix of government, retail, housing, and cultural activities. Consequently, there were numerous objectives defined from the onset of this redevelopment, including densification within the downtown core, enhanced pedestrian walkways, and the preservation of parliament buildings and heritage landmarks.
One of the key elements toward reorganizing the site is the relocation of the former City Registry Office, a designated heritage property built in 1874. The redevelopment includes the preservation and adaptive re-use of the Registry Office which will intersect the tower in a three-storey glass atrium.
Features—
¡ Purpose-built residential rental tower adds 288 units to Ottawa’s housing market
¡ Extensive indoor and outdoor amenities include party rooms, child playrooms, gym and fitness rooms, a dog walk and relief area, a rooftop swimming pool and hot tub, communal barbecue space, large rooftop patio with 360-degree views of the city
Location | Ottawa, Ontario
Client | The Cadillac Fairview Corporation
Status | Under Construction
Size | 332,000 sq.ft (31,000 sq.m.)
Value | Confidential
Scope | Architecture
In Association with NEUF architect(e)s
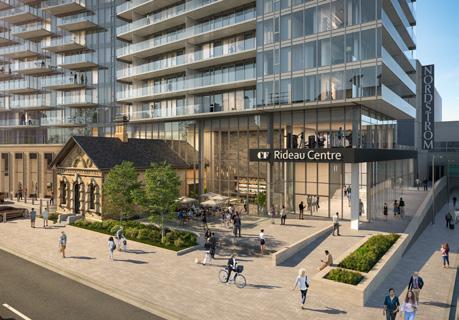
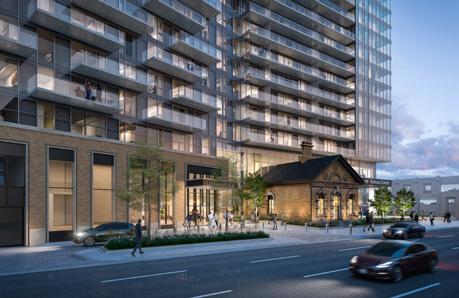
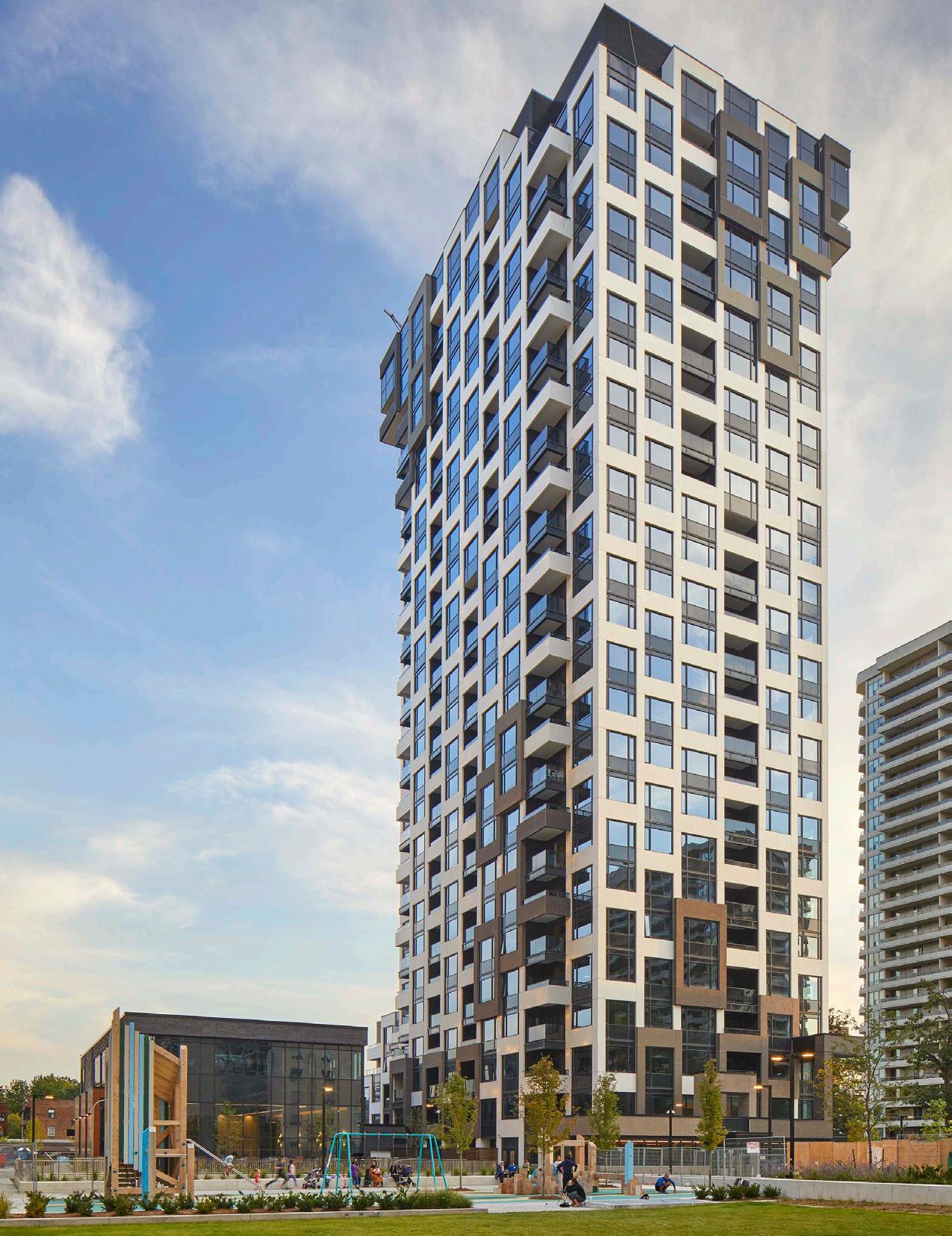
Livmore High Park
Purpose-built rental tower and infill intensification project located adjacent to High Park.
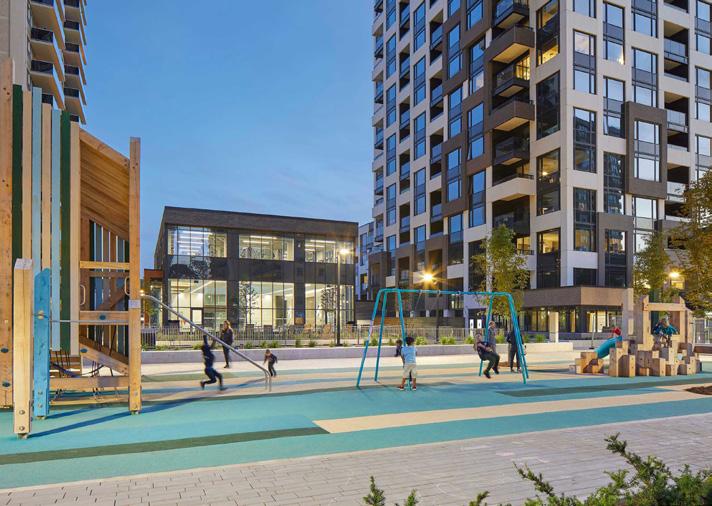
Located north of Bloor Street in the High Park area and immediately adjacent to a TTC subway station, this infill project responds to the demand for affordable homes for individuals and families seeking rental housing.
The design strategy integrates the desired level of density with an attractive pedestrian-friendly street condition. The towers are clad in light precast concrete with a warm tone and contrasted by strategic areas of charcoal colour brick. The façade is comprised of a base pattern of which a set of pattern variations establish a rhythm of volumetric and material distinctions. These recessed and extruded patterns provide visual interest at the human scale.
Strong environmental sustainability through high performance, resource efficiency, and low impact was a design priority.
Features—
¡ Two 25-storey towers with 528 residential rental units to an existing two tower site. Includes integrated underground parking across the entire complex
¡ Mix of unit types from studio to threebedrooms, with 16 townhouse units forming the base of the five-storey podium
¡ Robust amenity package includes an indoor pool, gym, fitness studios for instructor-led classes, shared party rooms, dedicated hobby space, and an indoor children’s play area
¡ Sustainability features include rainwater retention, green roofs, energy efficient heating and cooling, and in-suite water efficient fixtures
Location | Toronto, Ontario
Client | GWL Realty Advisors
Completion | 2020
Size | 431,000 sq.ft. (40,000 sq.m.)
Value | Confidential
Sustainability | LEED® Gold; Toronto Green Standard
Tier II
Scope | Architecture
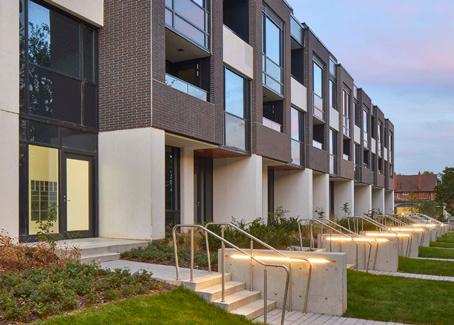
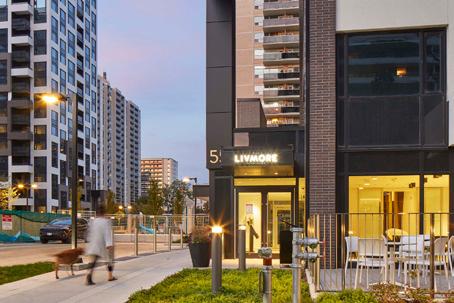
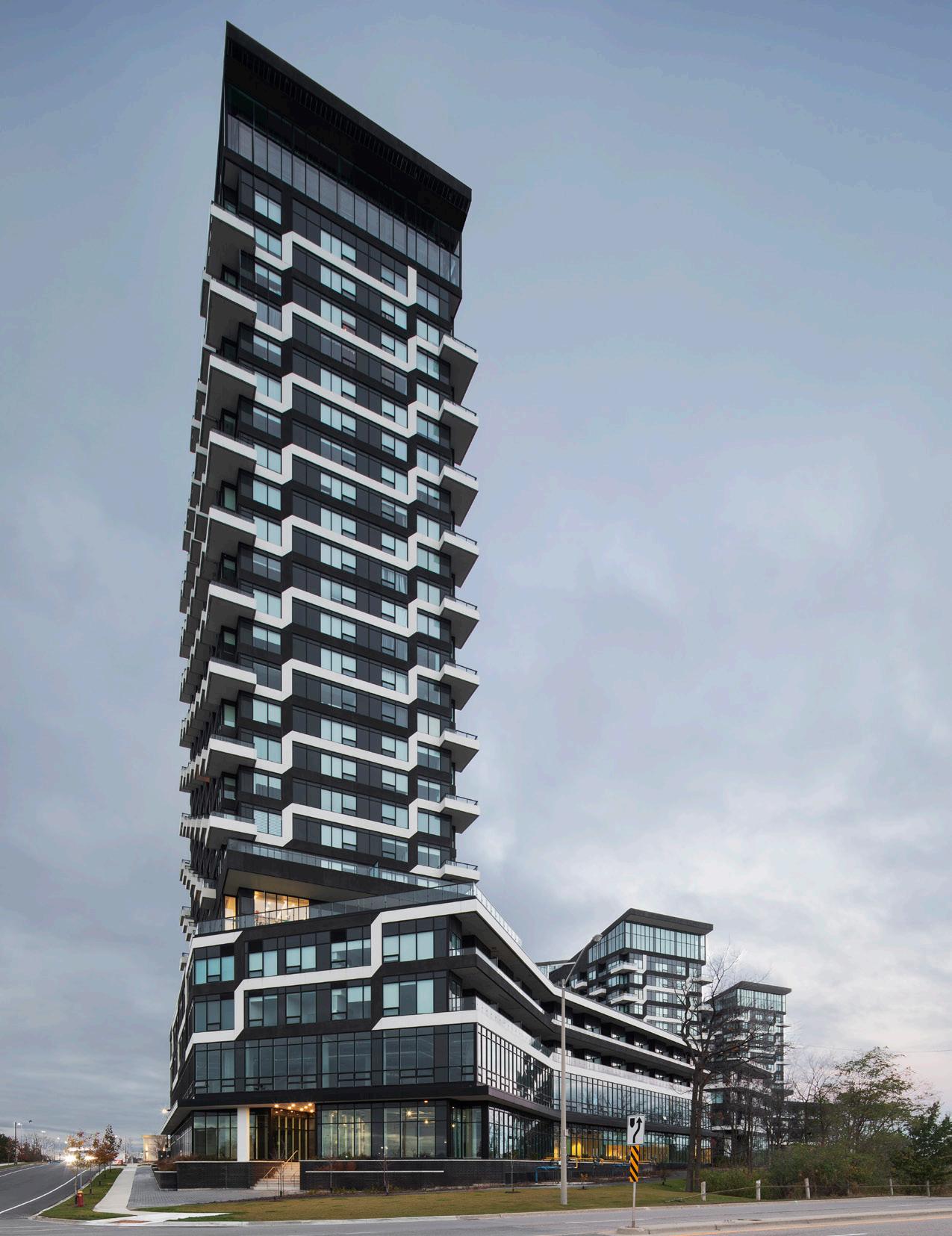
Oak & Co. Condominiums
Four-tower, multi-phase intensification project in a fast growing and attractive neighbourhood
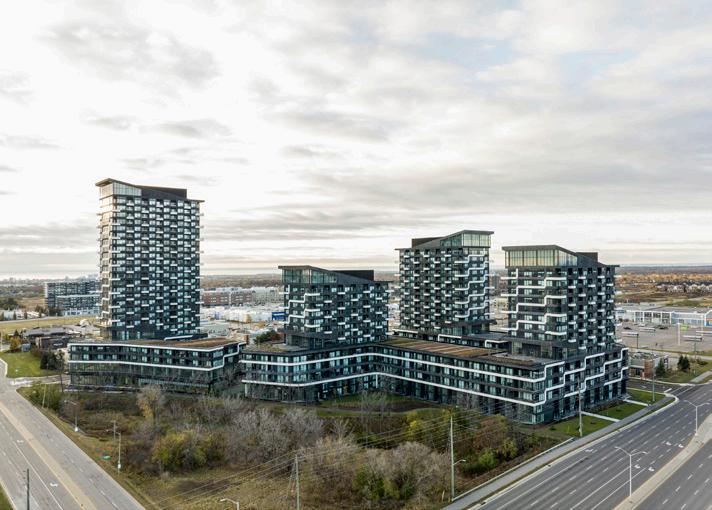
The Oak & Co. Condominiums offer a serene living experience amidst a natural woodland park filled with mature oaks and maples. This mixed-use development offers immediate access to major transit and highways, making it one of Oakville’s most highlight sought-after residences.
Delivered in two phases, the four towers are situated between Morrison Creek and a transit hub on the site, offering residents serene park space and an active urban environment with access to shopping and transit. The transitoriented development provides a visually distinctive residential community that provides increased density in Oakville.
The towers rise above two podiums with lush roof-top gardens spread across three levels. Levels wrapped in glass are occupied by retail, commercial and amenity space, whereas the precast frame denotes the condominium units. White boxed balconies protrude from the precast concrete frame. Each tower crown includes a lantern that illuminates at night.
Location | Oakville, Ontario
Client | Cortel Group
Status | Complete, 2023
Size | 750,000 sq.ft. (70,000 sq.m.)
Value | Confidential
Sustainability | LEED® Gold
Scope | Architecture
Features—
¡ Purpose-built residential development with 750 units ranging from one- to three-bedrooms
¡ Four towers of 14- to 25-storeys
¡ High-density redevelopment
¡ Achieved SPA and ZBA approvals
¡ Retail at grade
¡ Attractive development with 90% of units selling during construction
¡ Resort style amenities include a chef’s table and wine tasting space; a theatre and games rooms; multi-purpose rooms; a co-working lounge; and a modern fitness centre, pool, and pilates room that overlooks the expansive garden and patio.
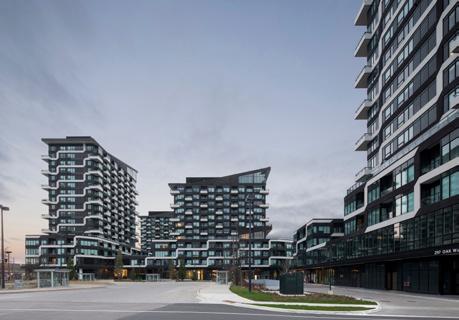
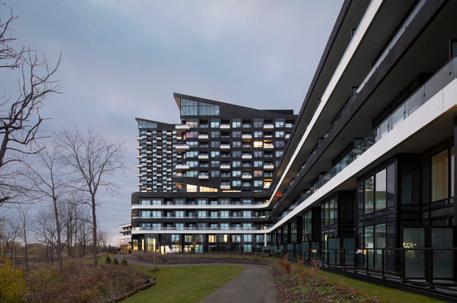
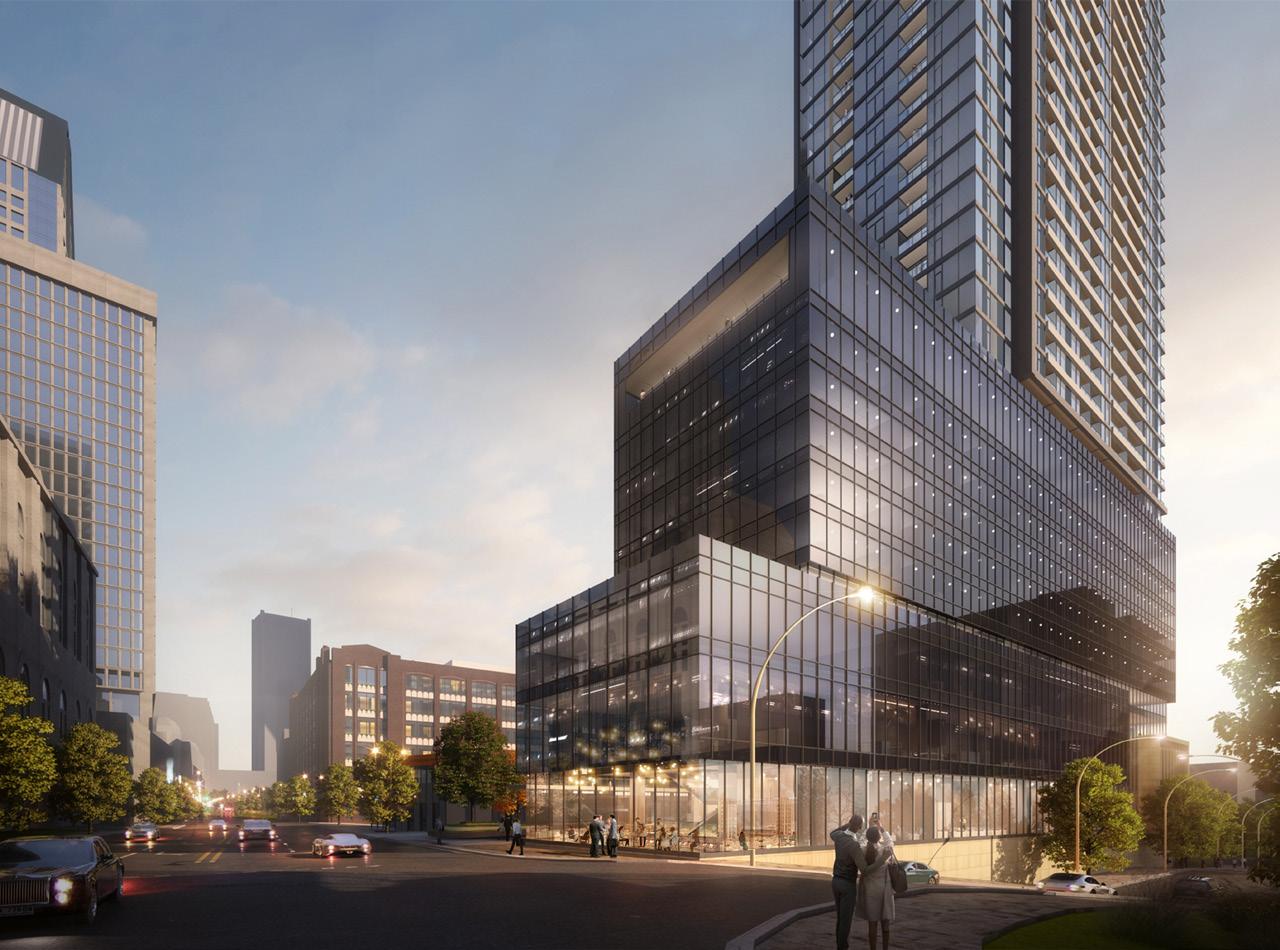
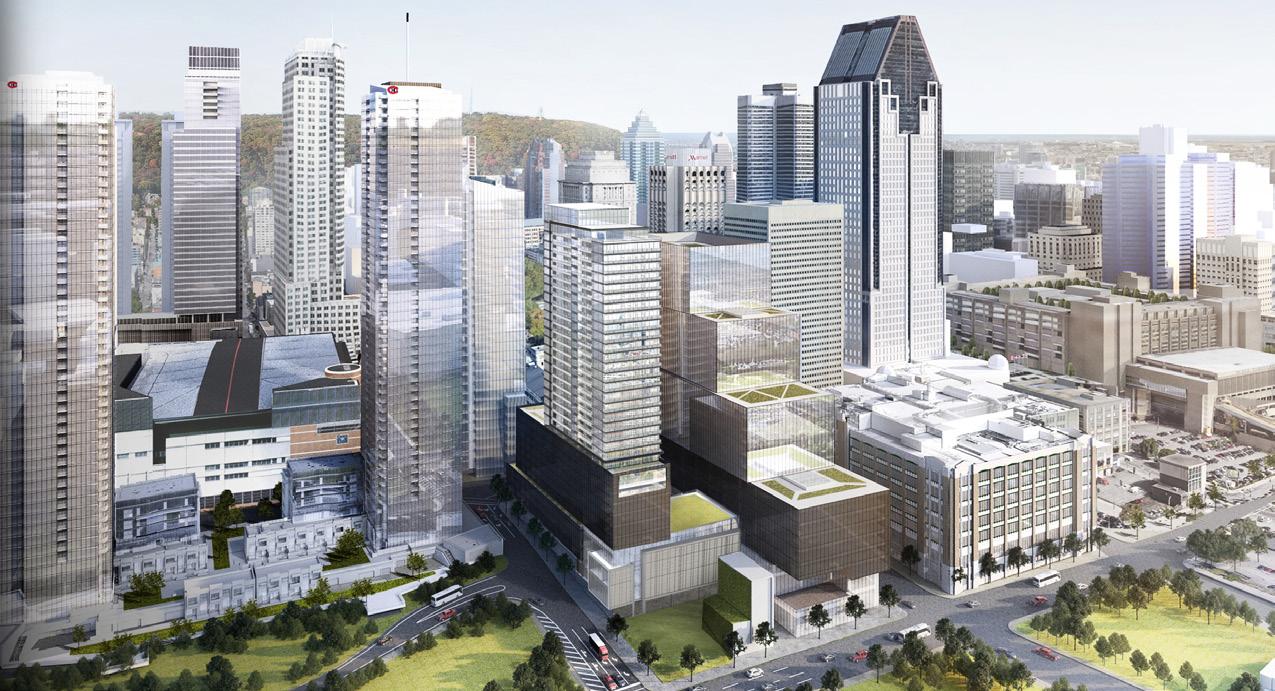
750 Peel
Contemporary rental living with direct integration into Montreal’s transit network.
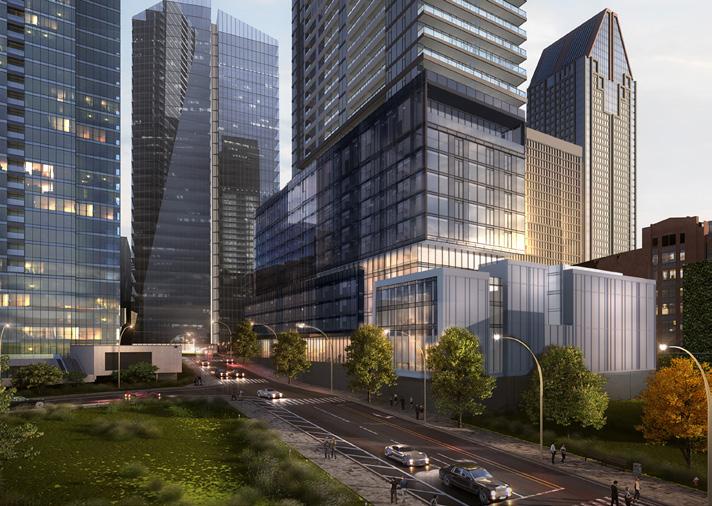
Our design for 750 Peel significantly enhances Montreal’s Quad Windsor district. This 512-unit purpose-built rental residential development increases urban density while offering diverse housing options in a vibrant, well-connected setting. The design emphasizes accessibility, with direct connections to Montreal’s subway, commuter rail, and extensive underground network, making it the only residential rental building in the city with such connectivity.
The project integrates seamlessly with the surrounding urban fabric, contributing to the district’s evolving skyline. Key amenities, including fitness and wellness spaces, a landscaped courtyard, and coworking areas, are thoughtfully integrated into the design to promote
community interaction and well-being. The 207 underground parking spaces are designed to be discreet, preserving the aesthetic continuity of the public realm while enhancing functionality.
Features—
¡ 35-storey purpose-built residential rental development with 512 units
¡ Diverse mix unit types ranging from studio to three-bedrooms
¡ Amenities include a Europeanstyle courtyard, extensive wellness spaces, co-working and meeting spaces, landscape, and public realm improvements
Location | Montreal, Quebec
Client | The Cadillac Fairview Corporation
Status | Under construction
Size | 557,870 (51,830 sq.m.)
Value | Confidential
Scope | Architecture, Urban Design
In Association with Neuf Architect(e)s
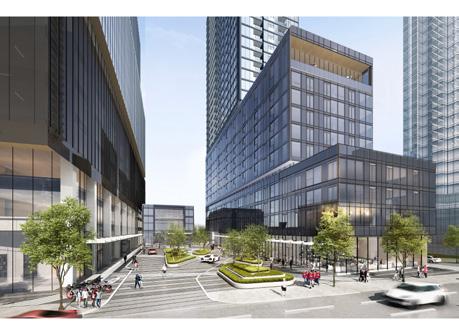
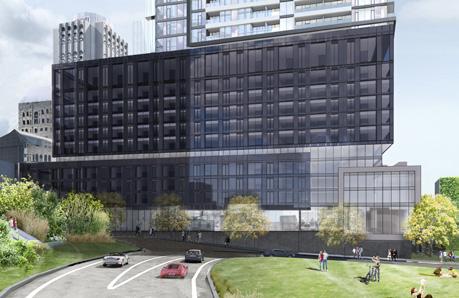
Additional Projects
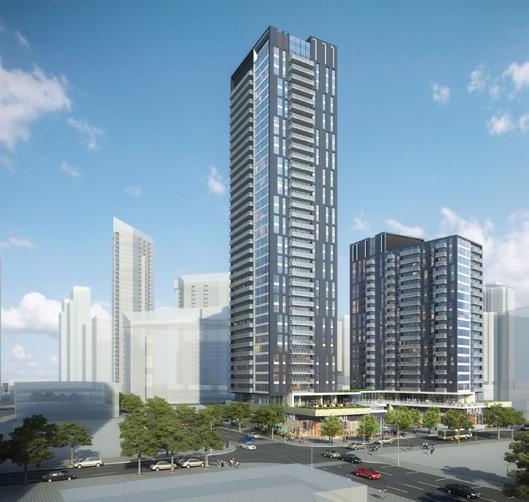
Beltline | Oxford Wexford | Calgary, Alberta
The Oxford-Wexford mixed-use project is a new development on the eastern edge of Calgary’s Beltline area. The vision for the neighbourhood, as set out in the City’s Beltline Plan, is to become “an authentic, livable and diverse, high-density urban community.” In response, the design features high quality construction, public spaces and amenities.
The design explores the complement and stacking scenarios of a commercial podium and residential mid-rise and residential high-rise massing. Building masses are placed to ensure good sightlines, create air between buildings and respect setbacks outlined by the Area Development Plan and zoning bylaws.
The development features 560 rental residential units with a mix of studio, one and two bedroom suites. An extensive amenity package is provided on the second floor, including a large outdoor terrace.
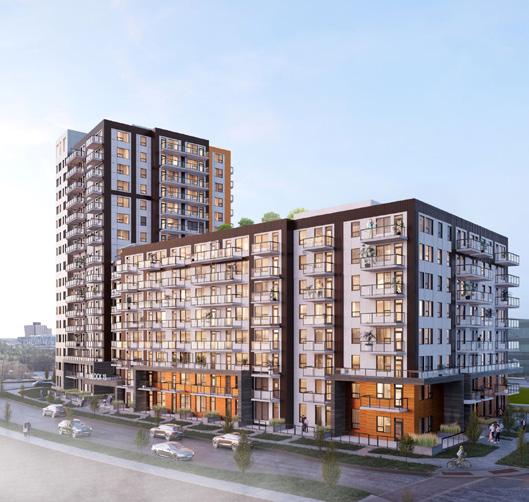
Block 15 at University District | Gracorp | Calgary, Alberta
Located in the vibrant master planned University District, Block 15 addresses the demand for high-quality housing in close proximity to the University of Calgary, Foothills Medical Centre, and Alberta Children’s Hospital. With it’s strategic location and state-of-the-art amenities, the development is an ideal residence for students and young professionals looking for convenience, accessibility, and a dynamic urban lifestyle.
Block 15 contributes to the vibrancy and sustainability of University District, a master-planned, mixed-use community focused on fostering social interaction and environmental responsibility.
Block 15 has been designed with community-building in mind, creating opportunities for residents to interact, form connections, and engage in a variety of social and recreational activities.
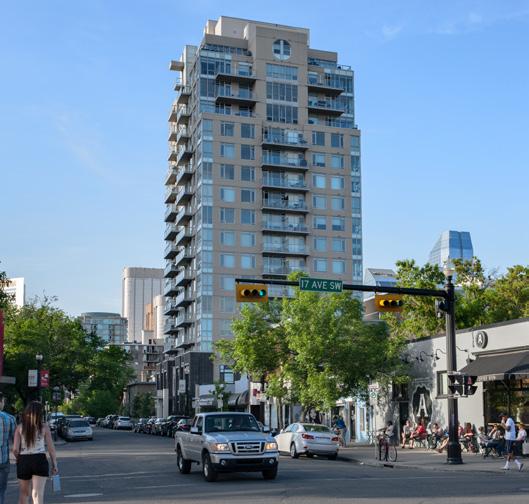
Drake | Grosvenor Developments | Calgary, Alberta
Drake is a 17-storey concrete residential tower located just off the vibrant 17th Avenue in Calgary’s Beltline district. Drake fosters sustainable, livable urban environment by giving residents the opportunity to work, dine and shop mere minutes from home. Designed in collaboration with Rafii Architects, this project serves to enhance the progression of Calgary’s urban development.
In addition to its studios, one-bedroom and two-bedroom suites, Drake features two-storey, ground-level townhomes with direct access to the tree-lined street and terraces above. This diverse mix of unit types appeals to both singles and families with children. Drake incorporates over-height ceilings in most living areas and clever floor plans that maximize space.
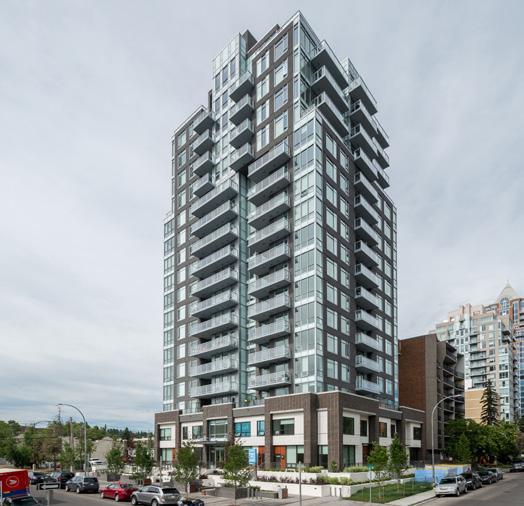
Smith | Grosvenor Developments | Calgary, Alberta
Smith is an 18-storey concrete residential tower offering 129 units to the local housing market. With a mix of studio and one-, two-, and three-bedroom units, as well as two-storey townhouse units with street access, Smith appeals to both singles and families.
Located in the trendy Beltline neighbourhood, Smith offers urban professionals a vibrant development in keeping with the vision and design principles of the Beltline Community Plan. The building was crafted with a high level of design awareness. Its materials and features were specifically chosen for style and sharpness reflective of the urban lifestyle of its residents.
Smith provides a complementary anchor to its sister tower Drake, located one block west. The development includes a publicly-accessible plaza and enhanced pedestrian realm on this increasingly important north-south connection between Beaulieu Gardens at the historic Lougheed House and the active urban realm of 17th Avenue.
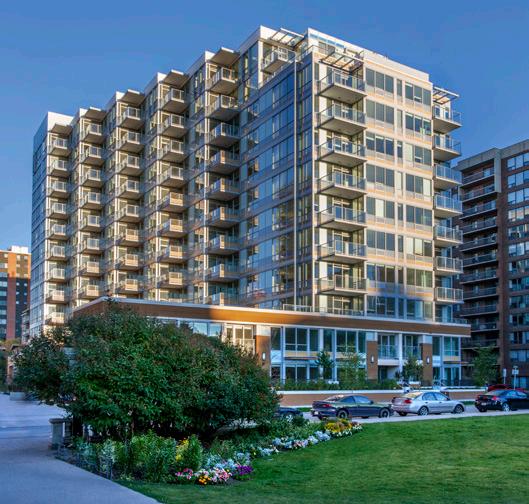
CALLA | Qualex-Landmark | Calgary, Alberta
Overlooking the historic Lougheed House and Beaulieu gardens in the trendy Beltline neighbourhood, CALLA’s contemporary and sleek design is inspired by its urban garden surroundings, where each feature indicates smart, innovative and contemporary design. A spacious, inviting lobby welcomes residents and visitors into contemporary living spaces, with floor to ceiling windows throughout. Landscaped amenities such as gardens, an irrigated green roof and a terraced inner courtyard provide additional outdoor spaces for relaxation and entertaining. Designed in collaboration with Rafii Architects.
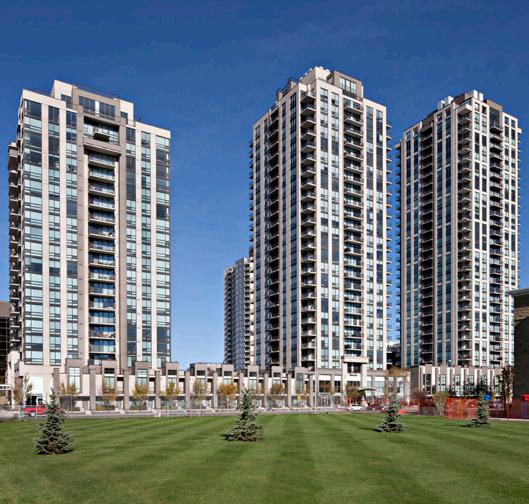
Stella, Nova & Luna | Qualex-Landmark | Calgary, Alberta
Located in Calgary’s design district and designed in partnership with Rafii Architects, Stella, Nova and Luna offer residents and the neighbourhood an efficient and urban lifestyle. The three towers range from 22- to 31-storey are constructed using reinforced-concrete and feature a mix of residential and retail elements. A mix of street-level townhomes and apartment-style units, the three buildings are connected by a 5,000 square foot rooftop park that allows residents to enjoy views of the surrounding urban landscape.
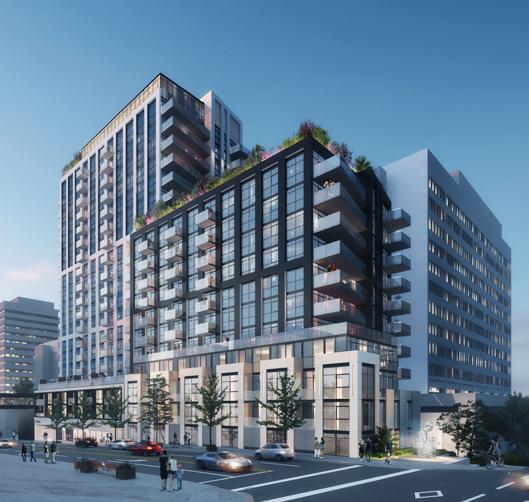
The Marlstone | Crombie Properties REIT | Halifax, Nova Scotia
Zeidler has been working with Crombie since 2011 exploring multiple concept designs and massing studies for the Marlstone development. Located in the heart of Halifax’s central business district and pedway network, the redevelopment is part of the larger Scotia Square mixed-use complex. Originally conceived as a low-rise Class A office tower, we explored the opportunities to develop the site into a mixed-use tower. The project is now going forward as a residential development with no office component.
15 to 17 storeys of rental residential rise above the existing Scotia Square podium complex, consisting of 291 studio to three-bedroom units. The tower is well amenitized including exterior common terrace areas. Two levels of parking will be added to the existing below grade level, with a new vehicular entrance added to the previous loading dock. The existing pedway connection remains intact.
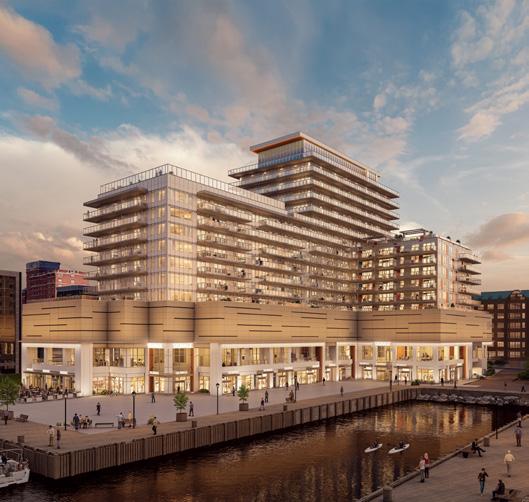
Cunard | Southwest Properties/Develop Nova Scotia | Halifax, Nova Scotia
The Cunard Block is located on the prominent corner of 1325 Lower Water Street and Morris Street in downtown Halifax, Nova Scotia. Cunard is designed to take advantage of the views of the harbour. A significant portion of the site has been designed to create a new urban design plaza that will further activate the waterfront experience. The vibrant plaza provides an open public space connecting pedestrians between the Lower Water Street and the Halifax Harbour Walk.
The site will have a mixed-use podium including office, retail, and 2 storeys of the architecturally-screened parkade. The project incorporates active street fronts on all elevations and an extensive, high-quality waterfront public plaza framed by 16-storey residential tower terracing towards the waterfront.
