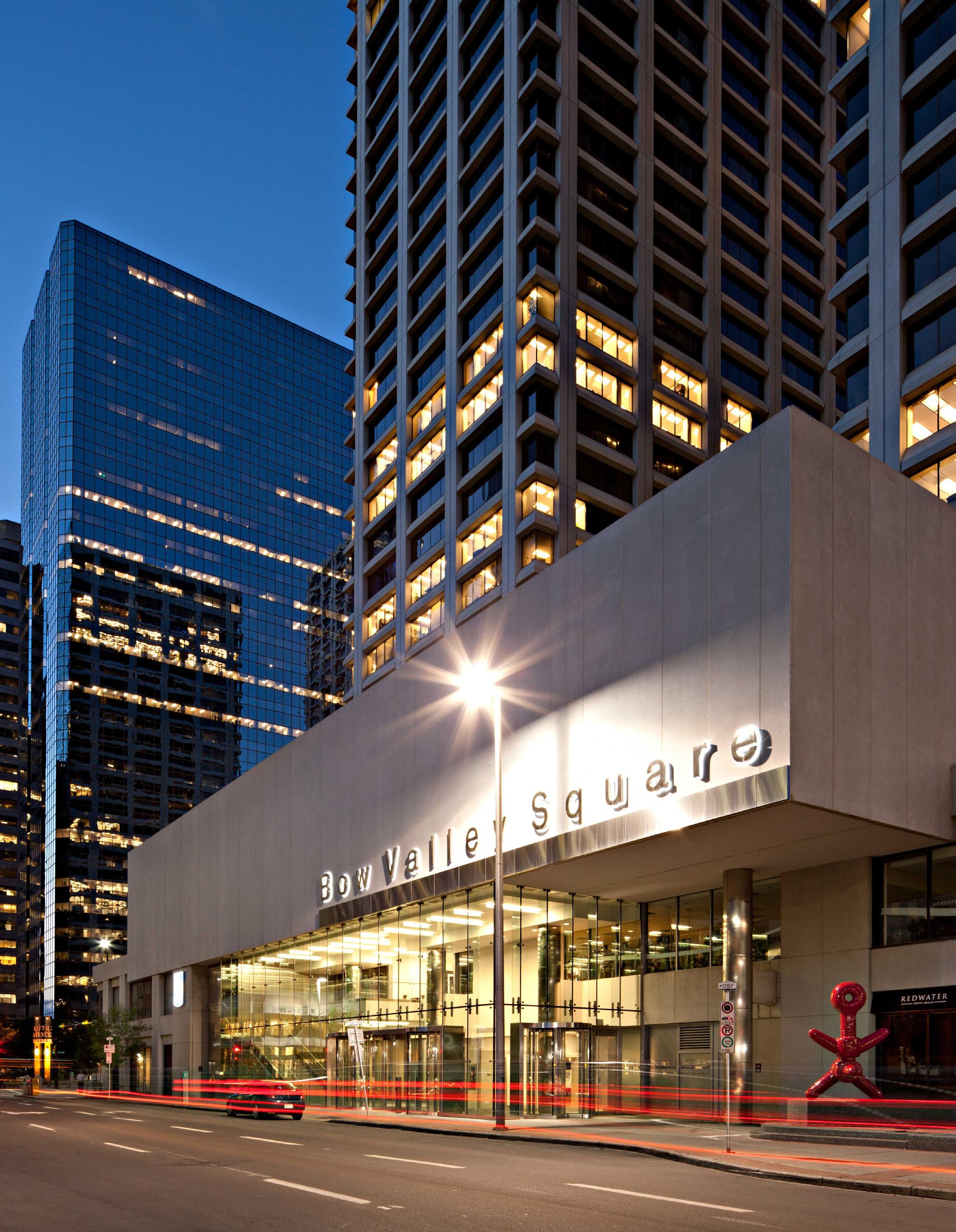Asset Renewal















Adapting legacy buildings is integral to urban regeneration. We consider the renewal of our underperforming assets as a means to realize a sustainable future.
Zeidler supports our clients in the reimagining of their existing assets into resilient, vibrant destinations From minimal interventions to intensive measures, we design inspiring places that foster social engagement, facilitate excellence and deliver enduring value .
Our approach to asset renewal is driven by environmental, social and economic factors Our work repositions, repurposes and renews aging buildings to protect resources for future generations and improve urban life

We reimagine properties in response to changing market conditions and to ensure long-term economic resiliency Our designs reposition assets as desirable environments . We strengthen their integration with the surrounding community through improved connectivity, transparency and impact
We transform underperforming buildings into well-conceived, thoughtful places . We take an environmental and socially responsible approach to design . Repurposing assets allows us to retain embodied energy and support the social fabric of the local community
We are leaders in the delivery of complex upgrades with great design ambition . Our work elevates existing assets, improving their performance and extending their lifespan . We renew with a contemporary design approach while celebrating the building’s original architectural expression
Understanding the existing condition of each asset is key in outlining initial investment costs.
A thorough analysis will determine the lifespan of the building’s elements and systems, providing our clients with an understanding of what needs to be repaired, replaced or upgraded .
We support our clients in identifying the best ways to take advantage of their asset’s embodied carbon The results are places that are both economically and environmentally resilient, helping our clients build their legacy through impactful developments
Using the building feasibility considerations listed here, we develop a holistic analysis of the asset . From here, we can effectively create a redevelopment plan that aligns with the project’s goals and the intensity of the renewal approach desired .

General
¡ Location and orientation
¡ Building age and classification
¡ Primary use type
¡ Floor plate size and overall area
¡ Existing building certifications
¡ Interior finishes
Building Envelope
¡ Window types and performance
¡ Wall performance and air barrier system, thermal bridging, assembly
¡ Window to wall ratio
¡ Roofing systems
¡ Exterior finishes
Structural
¡ Foundations
¡ Structural framing of walls
¡ Column layout
¡ Floor to floor heights
¡ Load capacity
¡ Seismic loads
Mechanical
¡ Heating and cooling systems
¡ Air distribution systems
¡ Hot water heating
¡ Plumbing
¡ Conveyance systems
¡ On-site renewable energy
¡ Energy scorecards
Electrical
¡ Power capacity
¡ Lighting system
¡ Building security
¡ Technology upgrades
Public Realm
¡ Street activation
¡ Lobby and concierge
¡ Access and safety
¡ Site connectivity
¡ Parking
Site and Grounds
¡ Hard and soft landscaping
¡ Irrigation and site drainage
¡ Loading docks
¡ Signage and exterior amenities
Regulatory Compliance
¡ Life safety and fire suppression systems
¡ Design occupant load
¡ Acoustics
¡ Accessibility
¡ Sustainability
Our approach begins with understanding our clients’ pro forma. We collaborate to uncover the right intervention
for each asset that maximizes its transformative
potential.
Potential interventions include:
¡ Recladding and envelope improvements
¡ Deep retrofits
¡ Seismic upgrades
¡ Heritage restoration
¡ Base building upgrades
¡ Systems and equipment upgrades and/ or replacements
¡ Retrofits to prepare for a carbon neutral future
¡ Energy efficiency retrofits
¡ Life safety and building code upgrades
¡ Accessibility, barrier-free and universal design enhancements
¡ Rebranding
¡ Creation of a new front door
¡ Public realm enhancements
¡ Interior and programmatic reconfigurations
¡ Addition of amenities
¡ Change of use
» Residential
» Senior’s housing
» Post-secondary
» Labs, life sciences and healthcare
» Hospitality


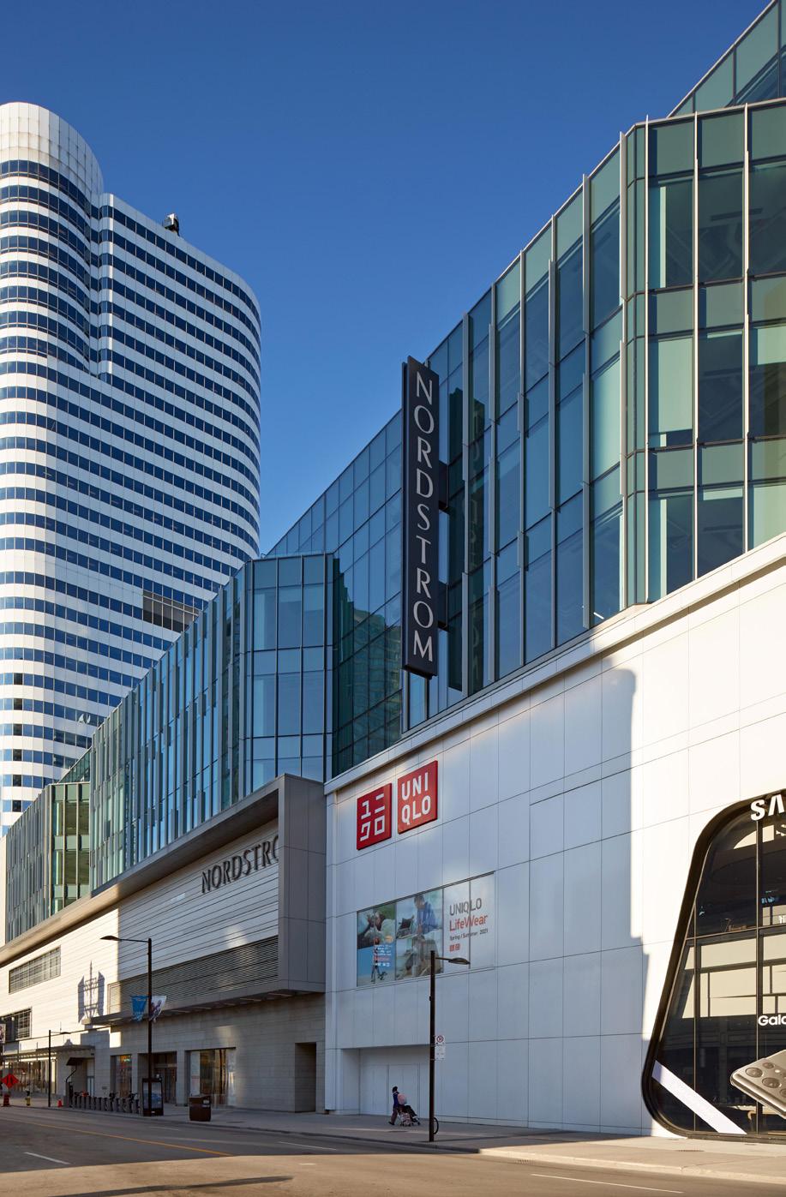

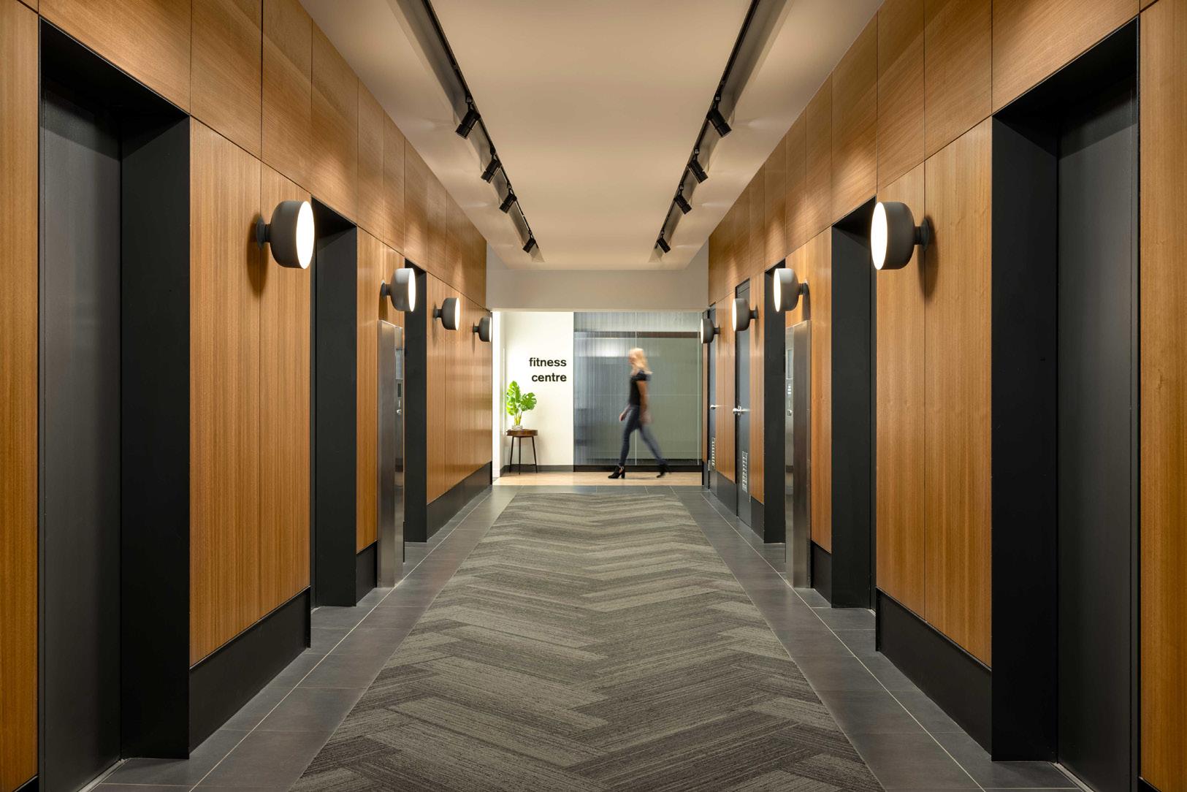

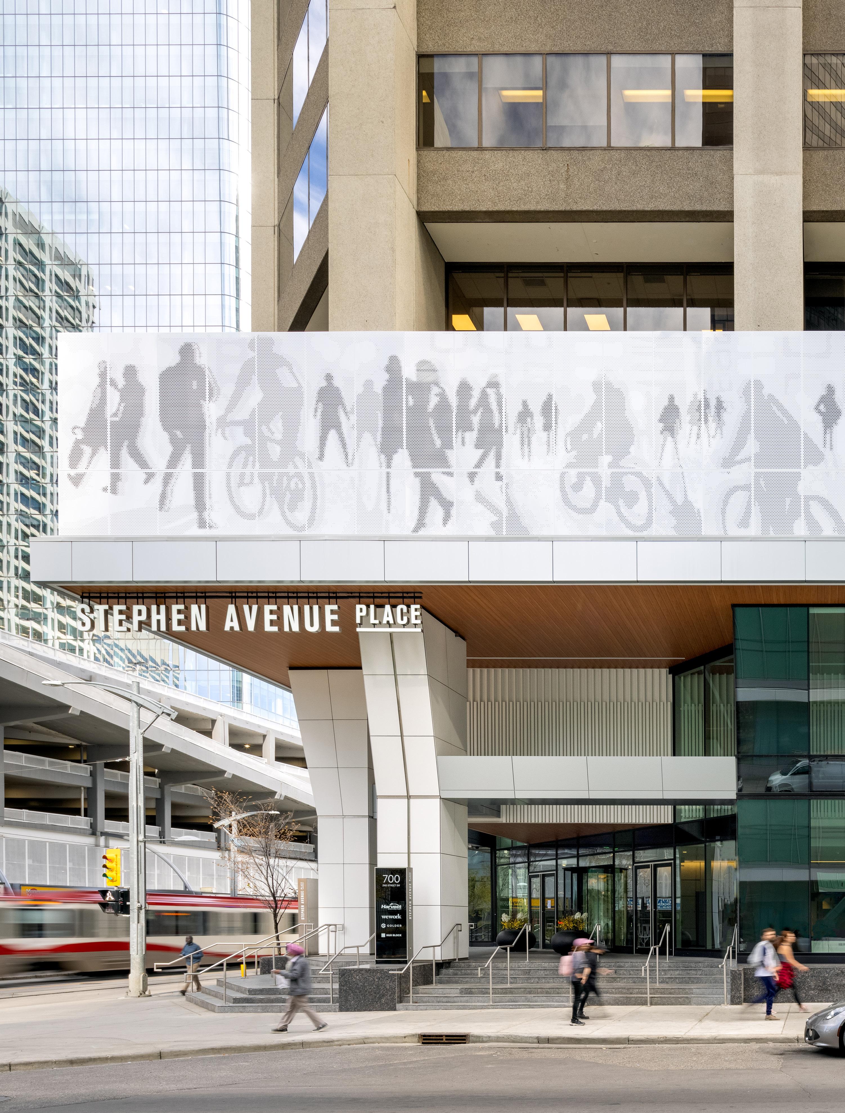

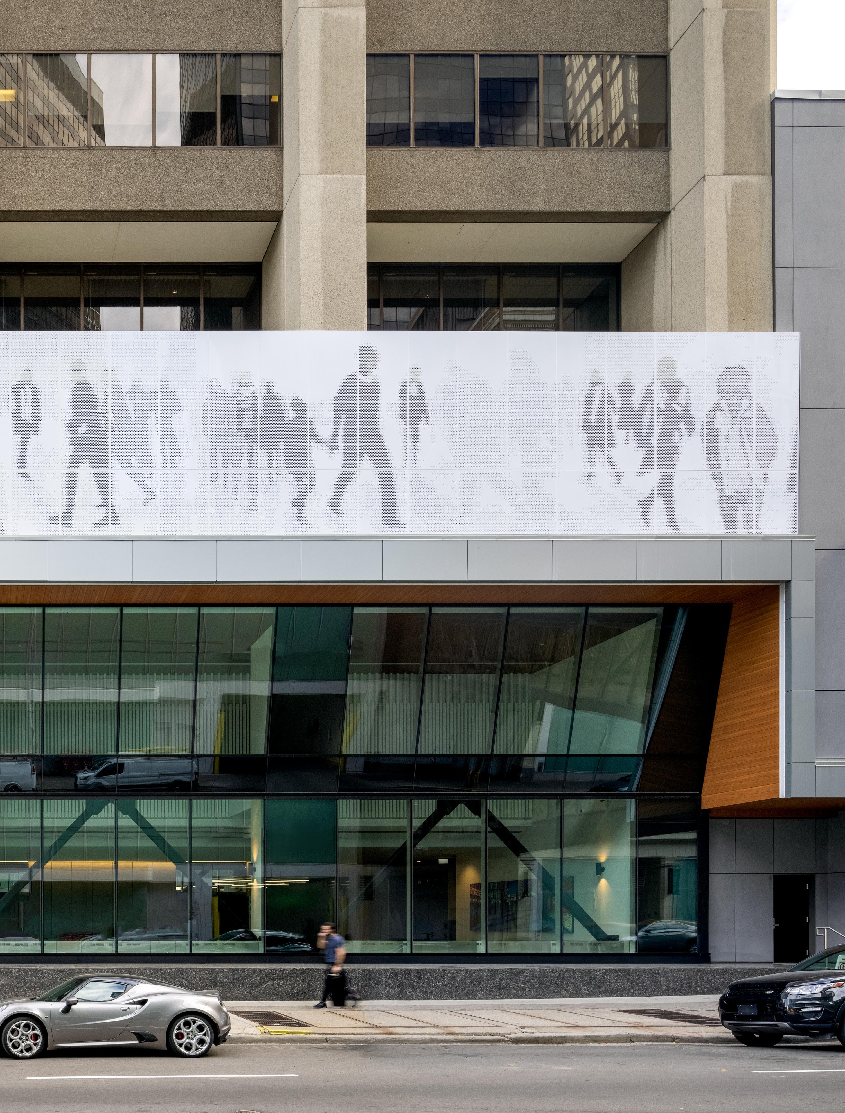
Critical to the resiliency of Stephen Avenue Place was the need for greater integration with the public realm . We transformed the previously low-visible podium into a transparent and accessible mixed-use environment that will support the tower’s long-term success .



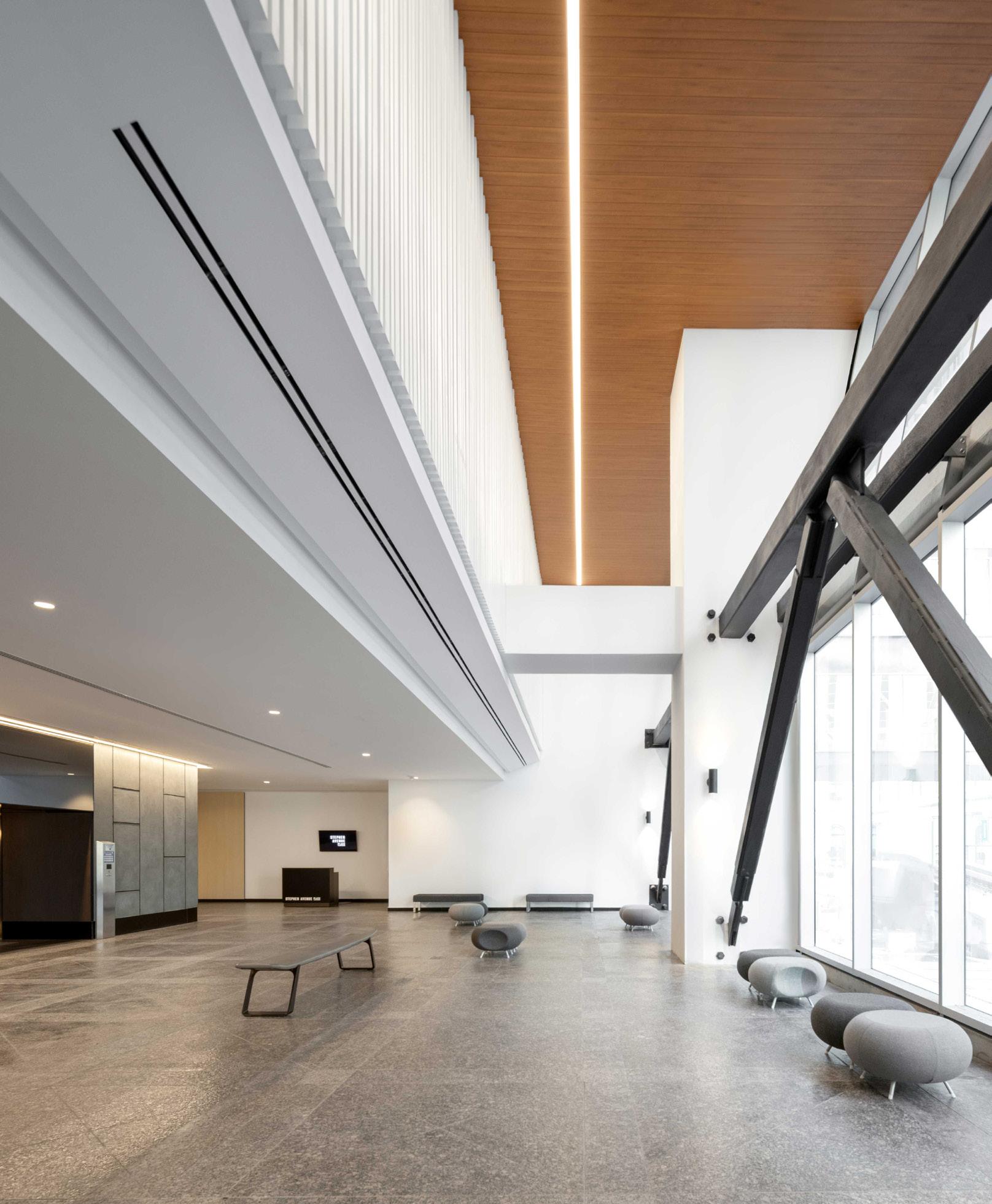
NAIOP Calgary REX Awards, Office Development of the Year, Finalist, 2021
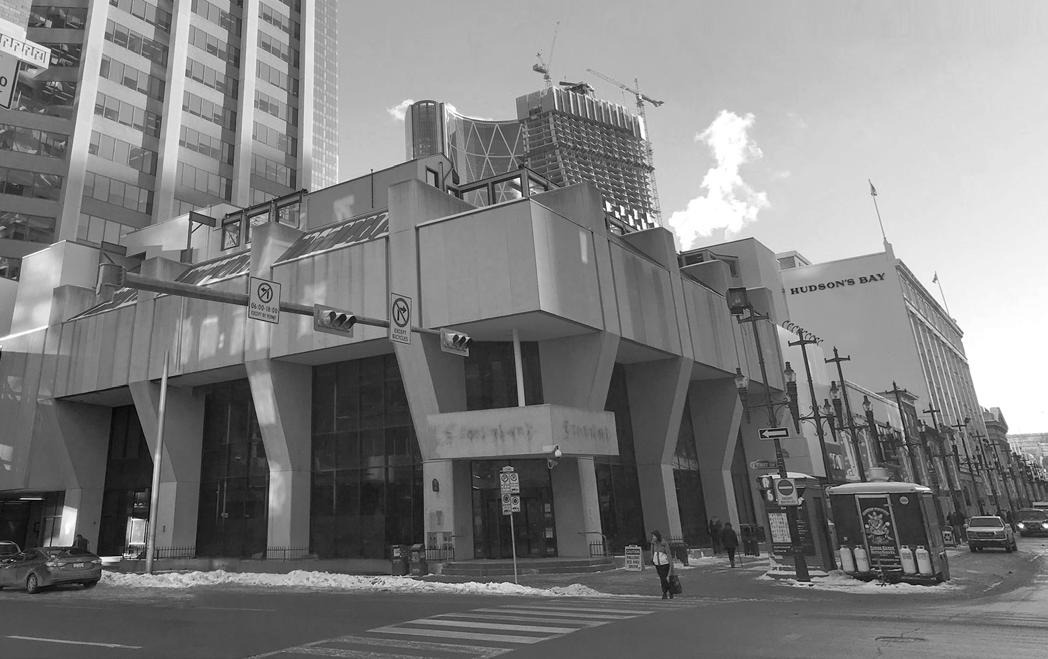
Location | Calgary, Alberta
Client | Slate Asset Management
Completion | 2021
Size | 100,000 sq ft (9,290 sq m )
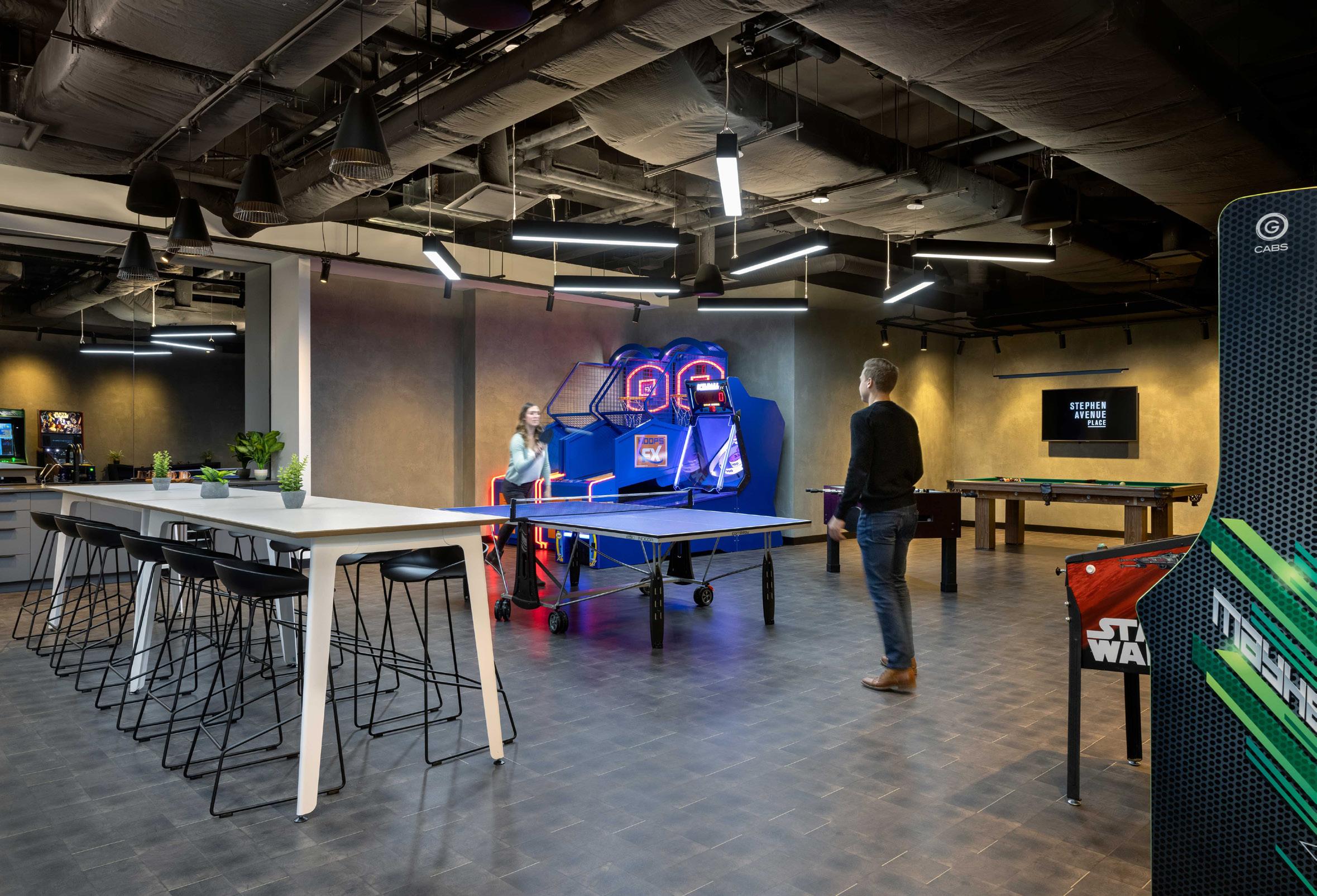
The ground, second and third floors are fully renovated with upgraded retail, dining hall and restaurant spaces . Tenant amenities include an exclusive lounge and games room, as well as a conference centre and club-quality fitness facility on the fourth floor .
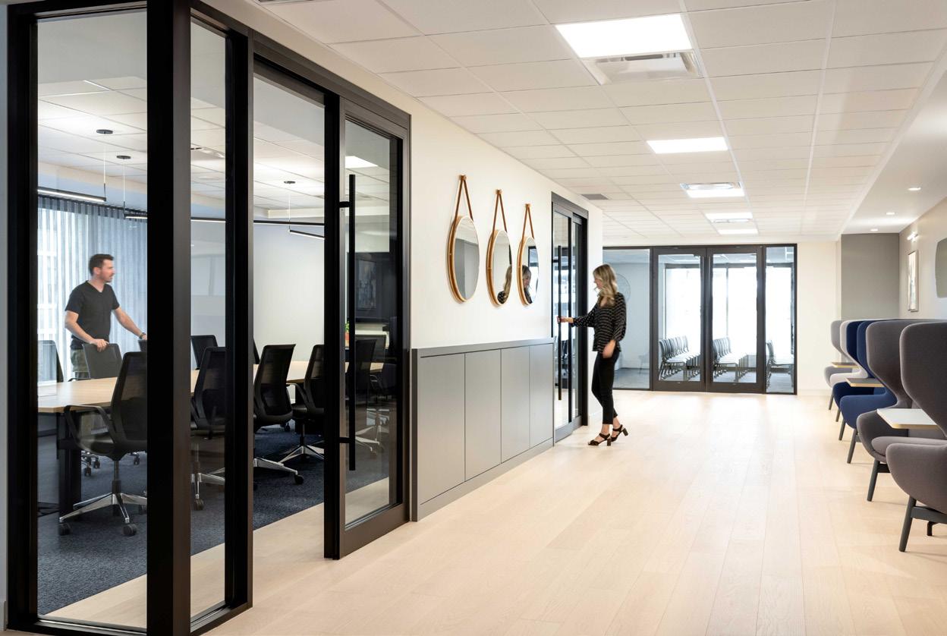


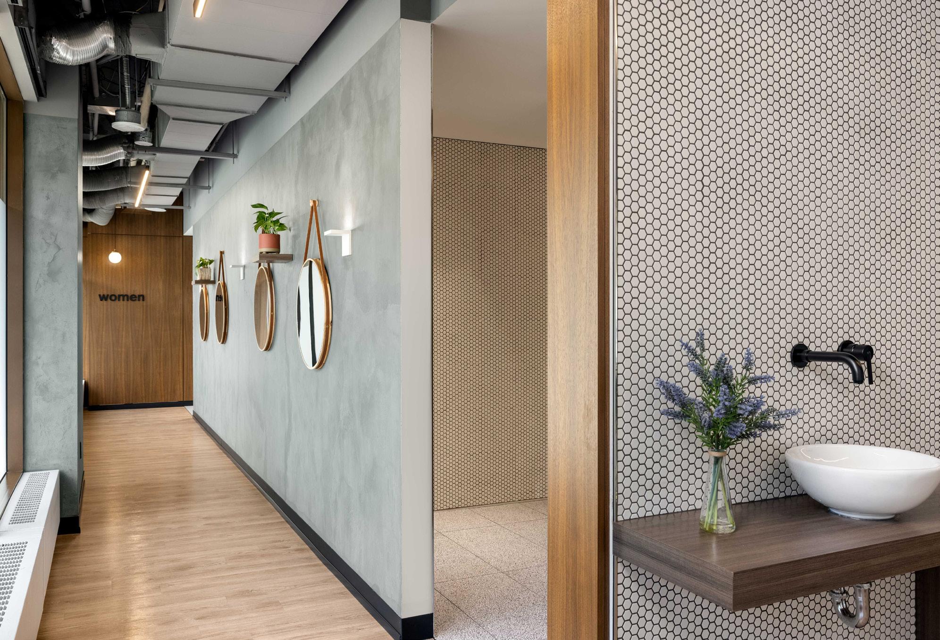
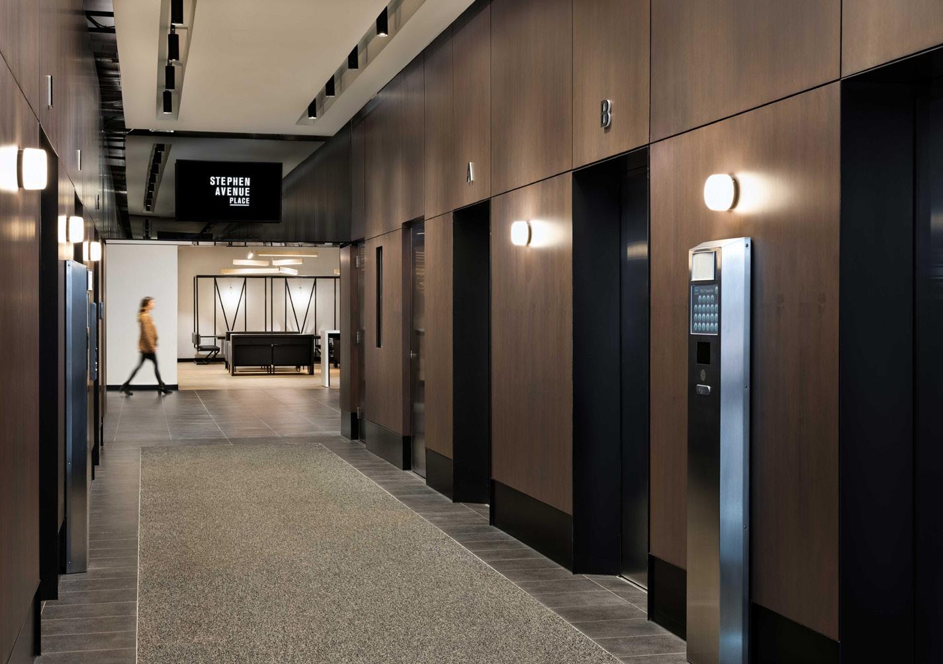
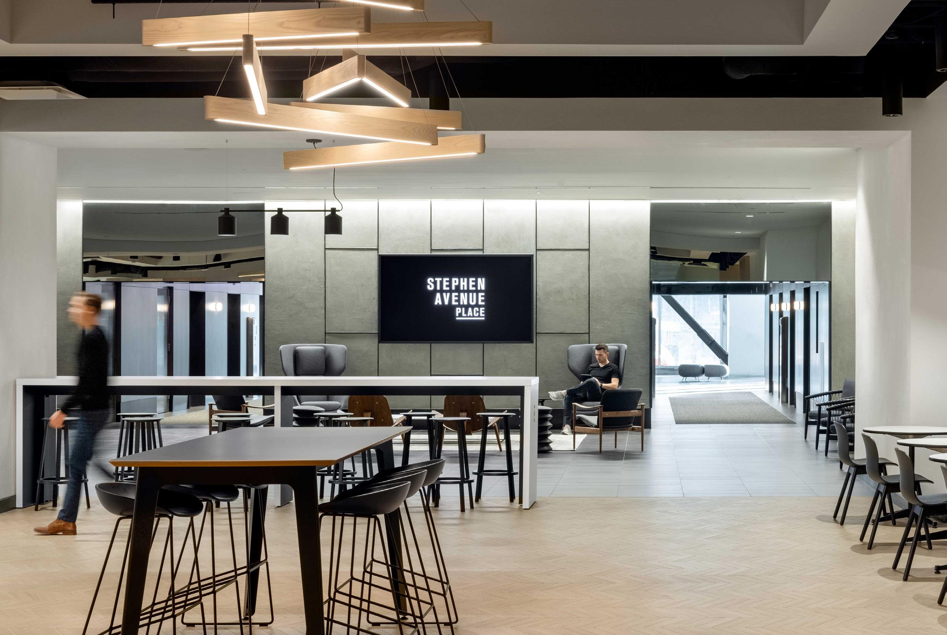

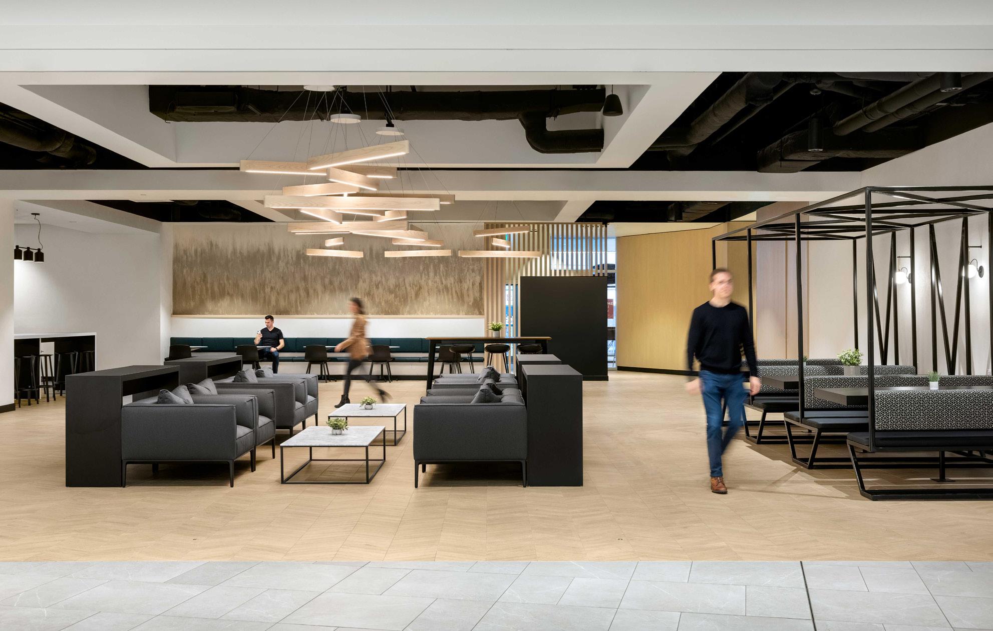
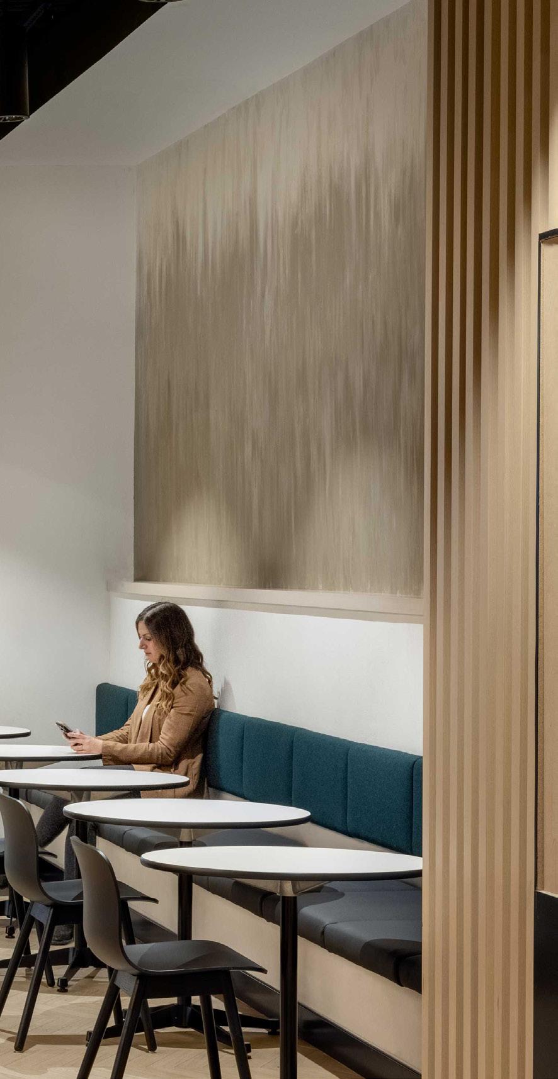
The rebranding attracts tenants, generates new spending through enhanced visitor experiences and improves the quality of urban life .
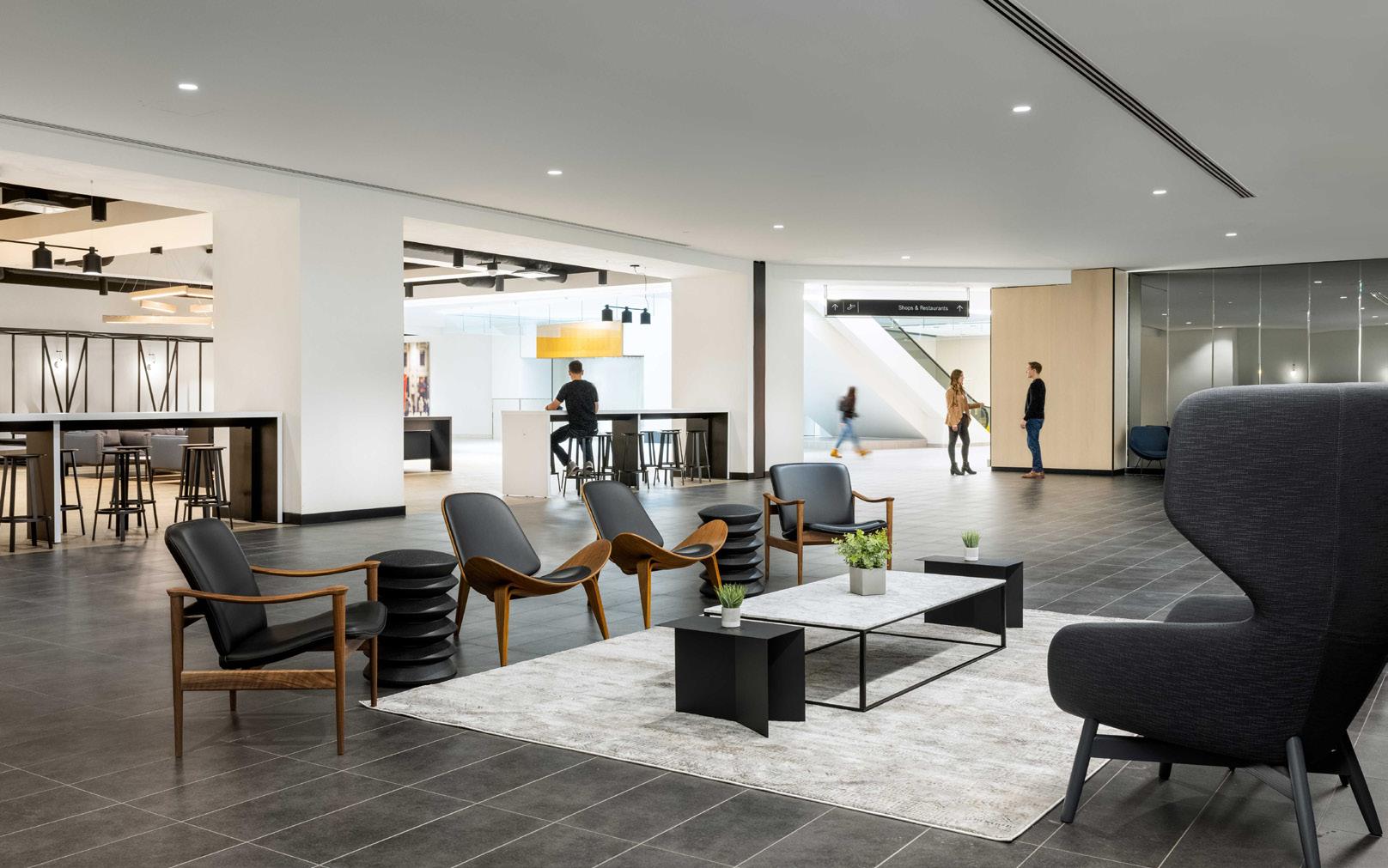
The revitalization of Bow Valley Square consists of a complete transformation of a four-tower city block complex . We reimagined the podium’s interior and exterior to modernize its urban presence and strengthen pedestrian access .
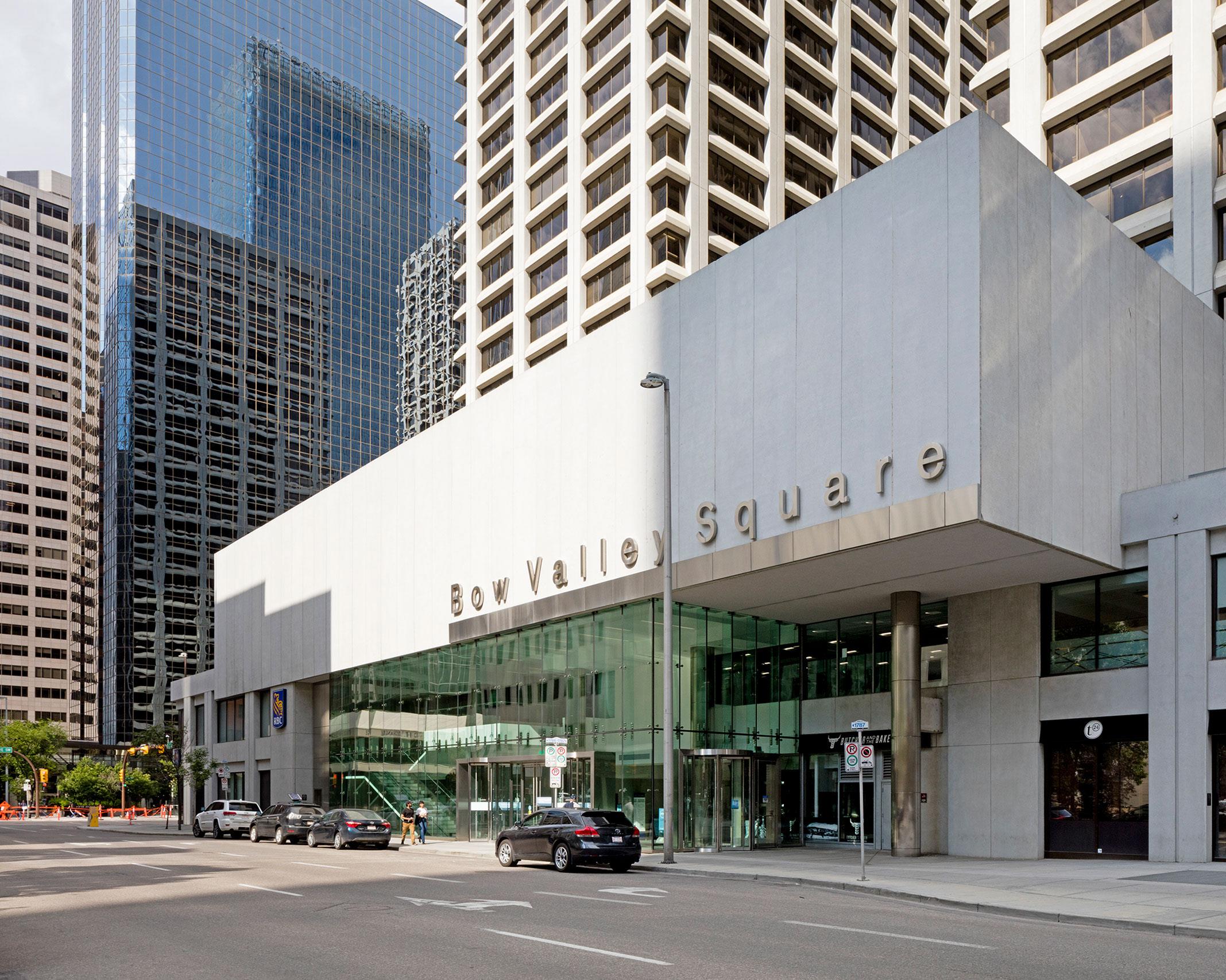


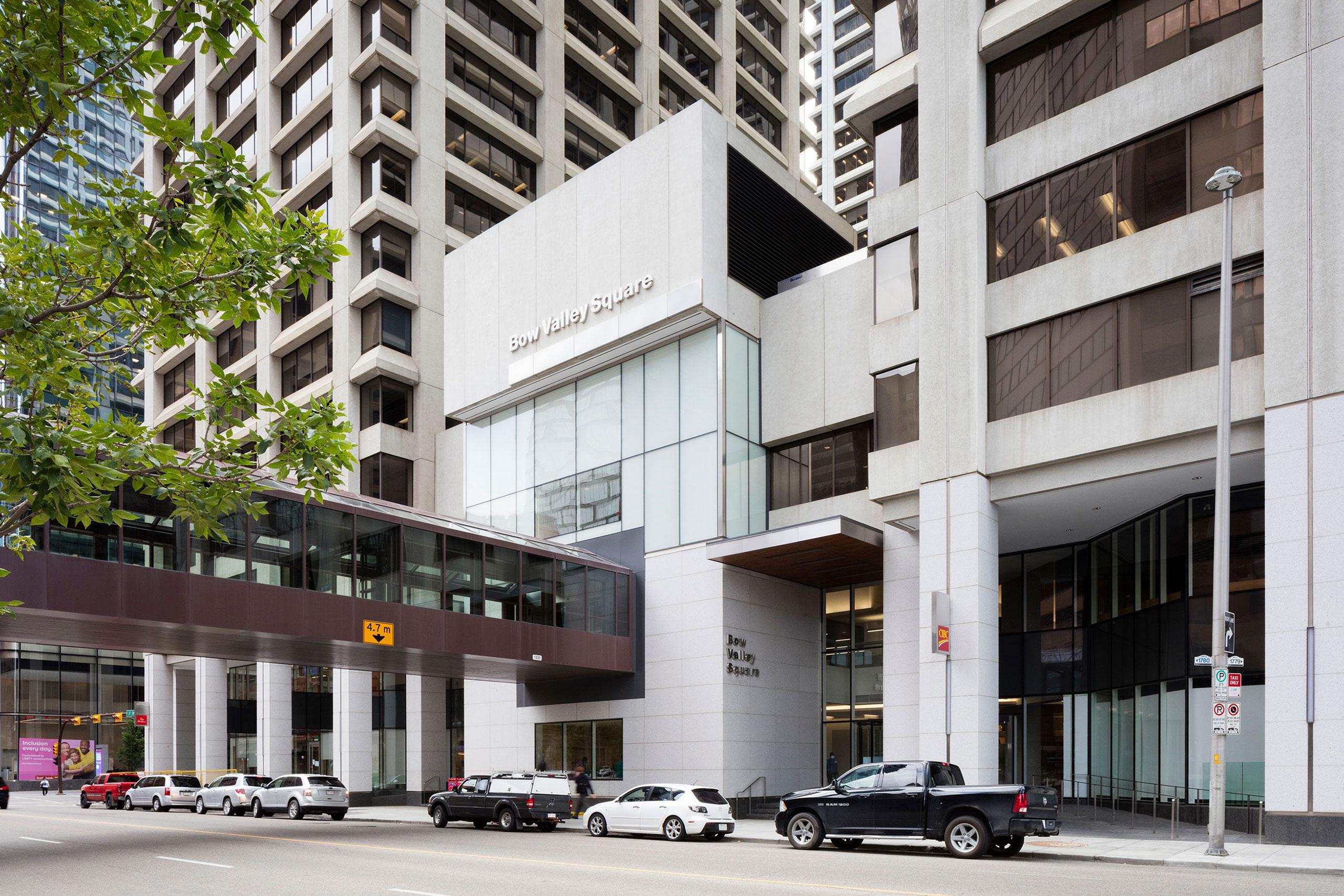
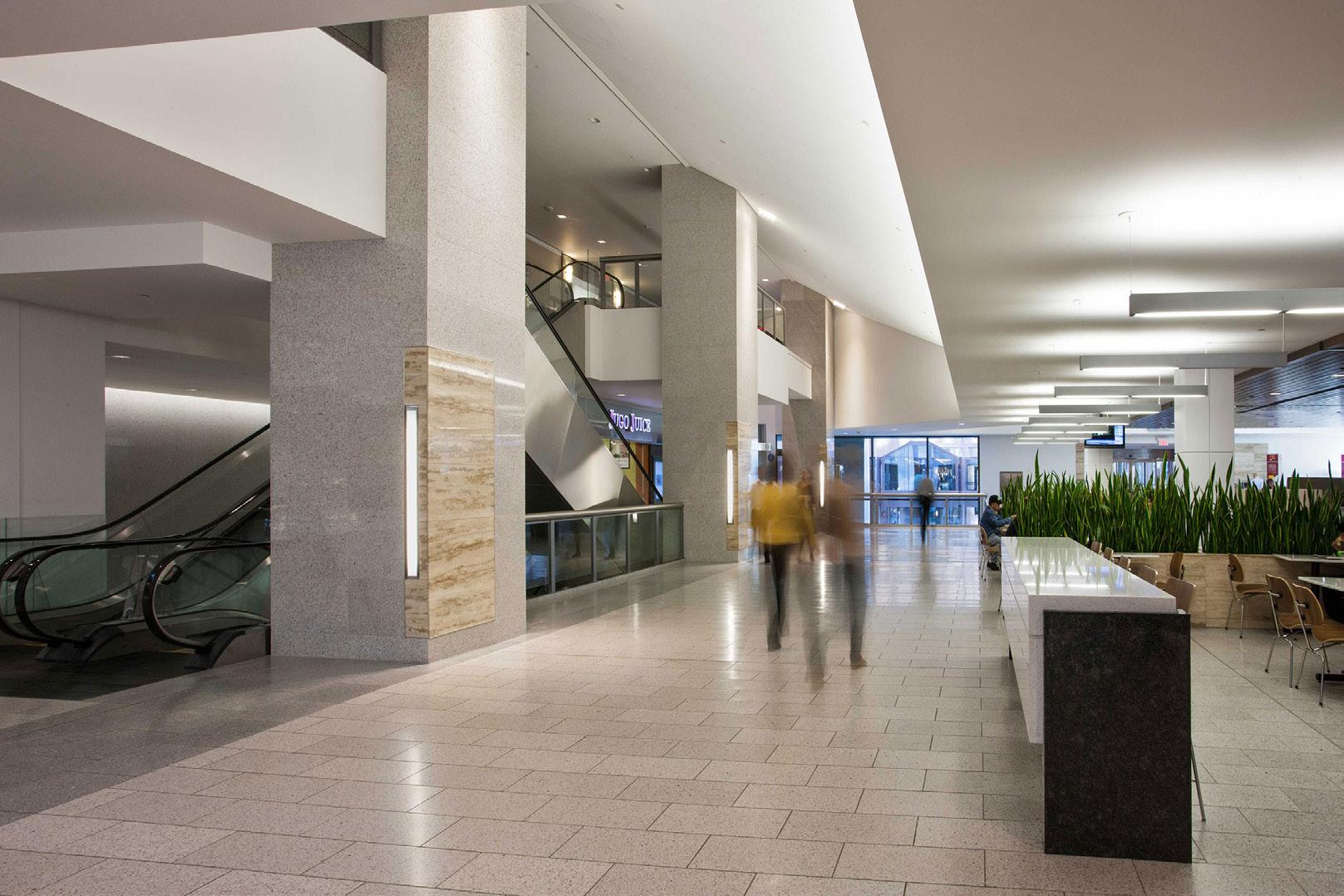
Location | Calgary, Alberta
Client | Oxford Properties Group
Completion | Phase 1: 2012; Phase 2: 2019
Size | 225,000 sq ft (20,900 sq m )
Phase 1 completed in association with B+H Architects

The design replaces the podium’s aging façade with large glass storefronts and refreshed concrete . The addition of entrance canopies, exterior lighting and upgraded signage increase the complex’s visibility and boost the vibrancy of the public realm .


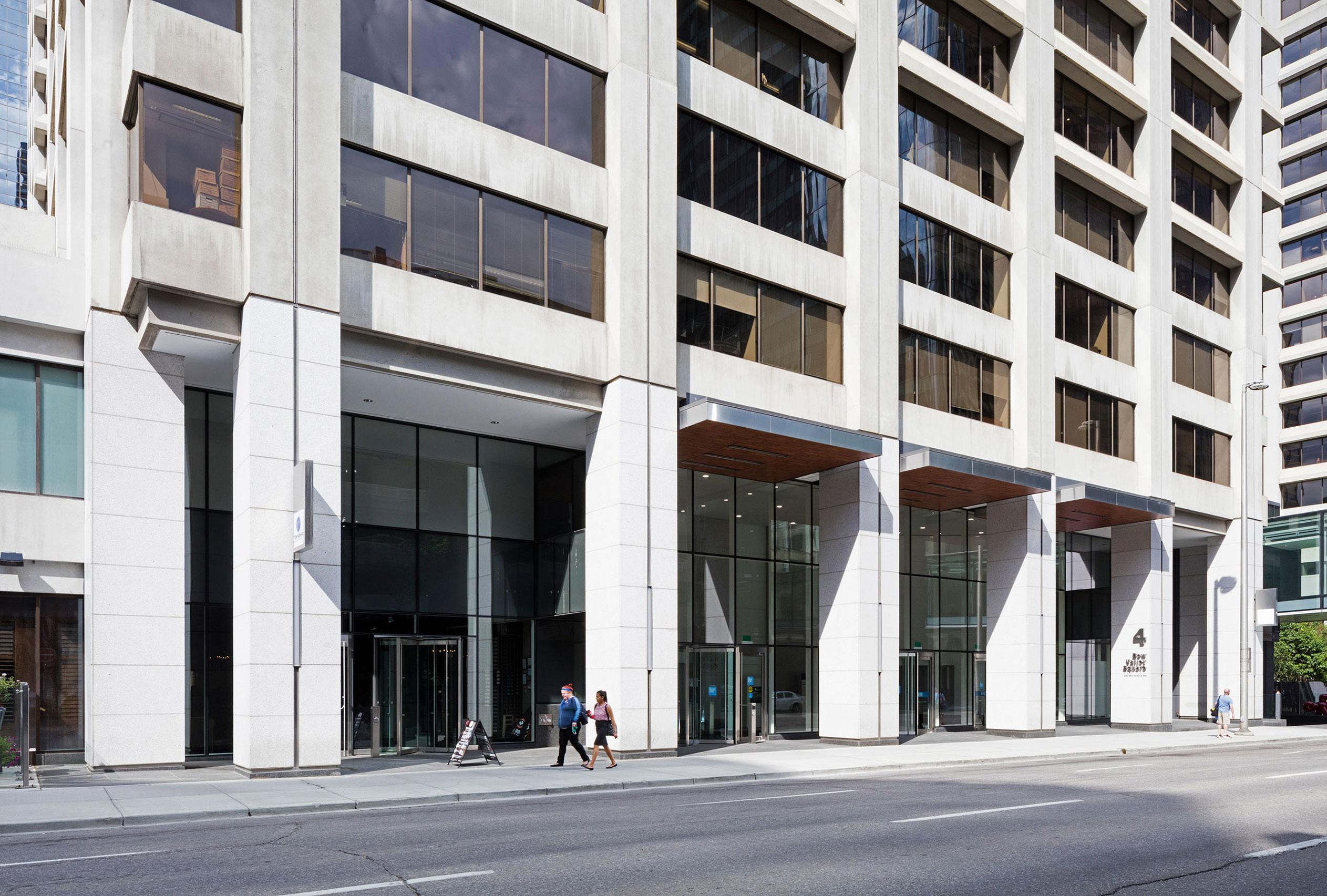
BOMA Outstanding Building of the Year Award, Best Renovated Building, 2012
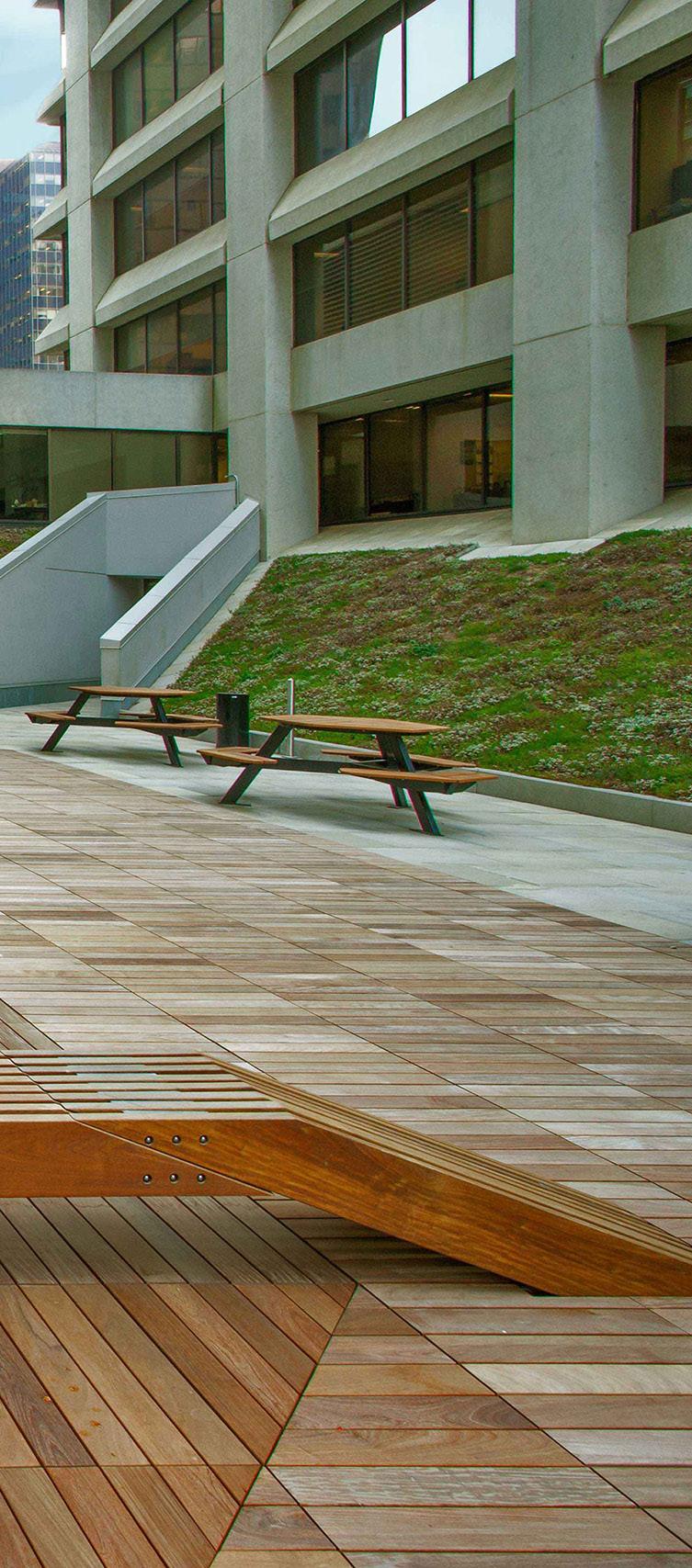
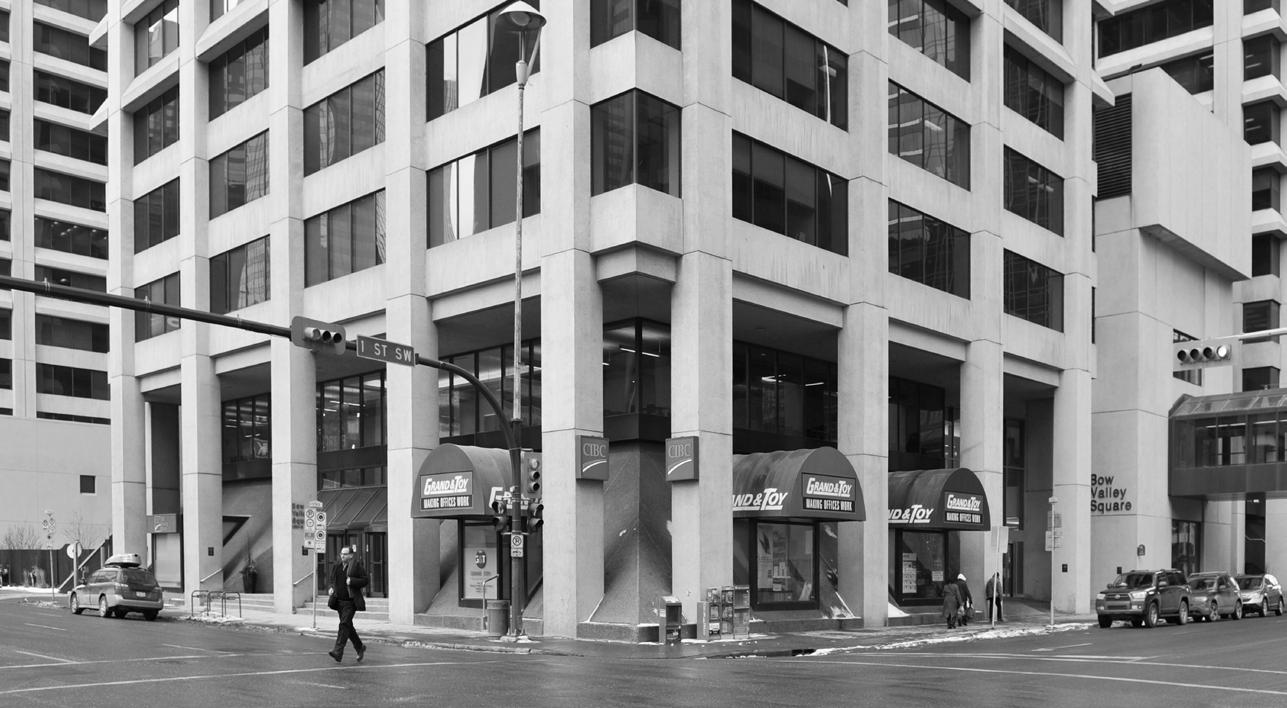
A showcase for innovative urban renewal, the Campus reinvigorates a legacy building as a vibrant work environment . Located within the former Sears retail space at the CF Toronto Eaton Centre, the design transforms the previously opaquely clad façade with transparent glazing, raising the building’s prominence .


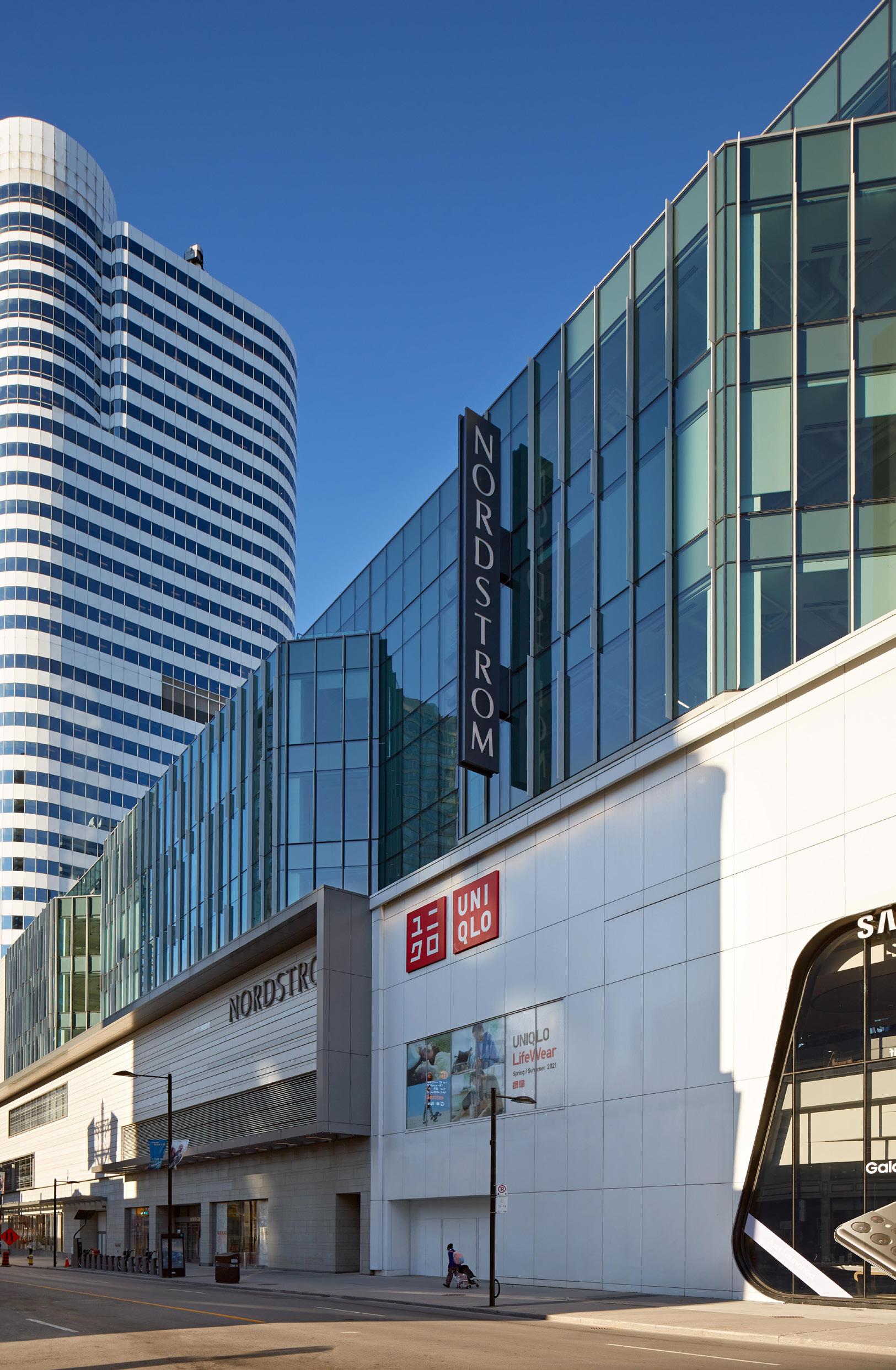

Location | Toronto, Ontario
Client | Confidential Canadian Financial
Institution, The Cadillac Fairview Corporation Limited
Completion | Ongoing
Size | 350,000 sq ft (32,516 sq m )
Core + Shell Design Architect: Gensler
Core + Shell Executive Architect: Zeidler
Interior Fit-out, Floors 6,7: Zeidler

This progressive flagship supports the client’s business transformation . Focused on strategic partnerships, industry-leading customer service and investment in technology, the Campus reimagines the traditional workspace as a vibrant, collaborative environment .

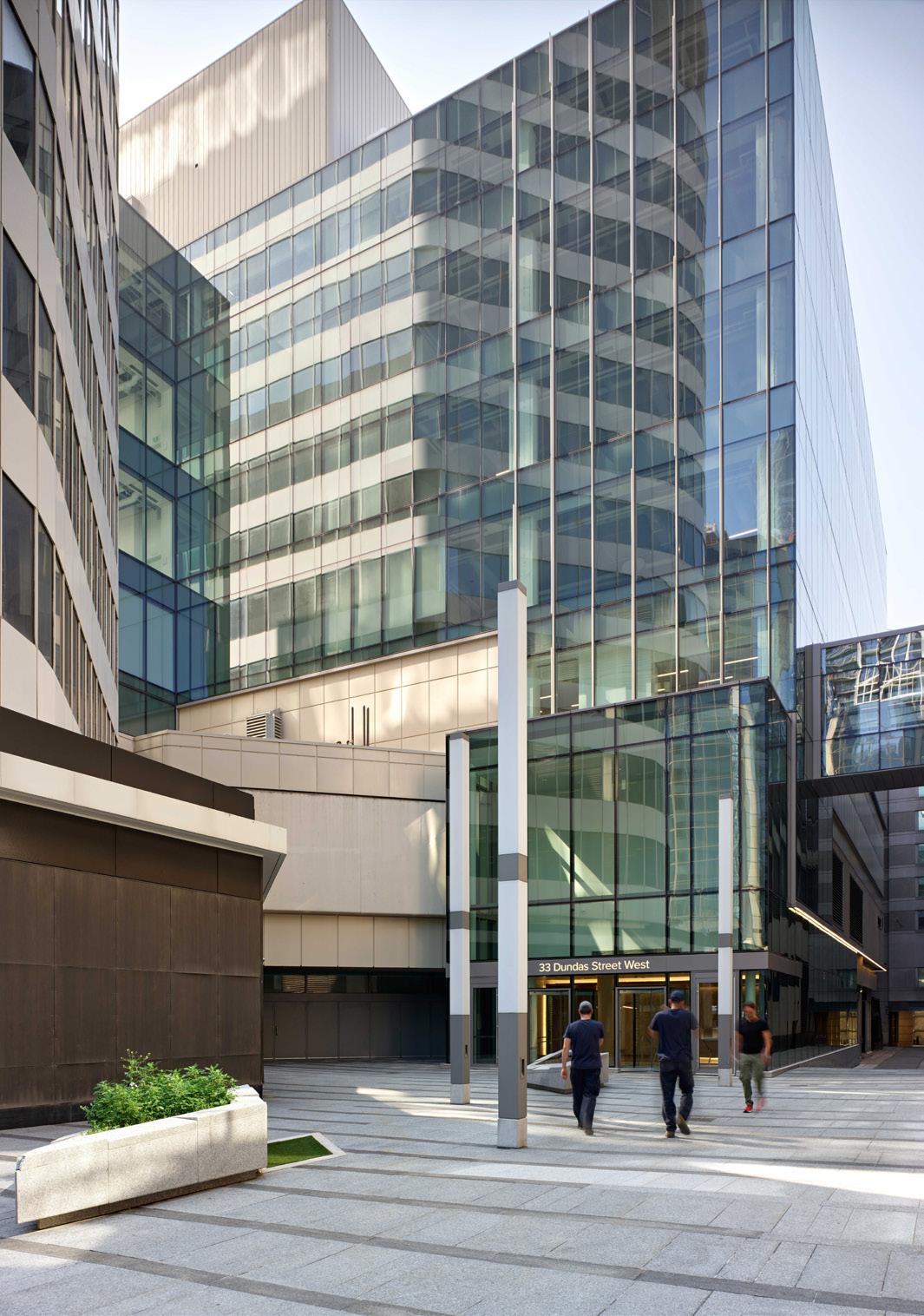
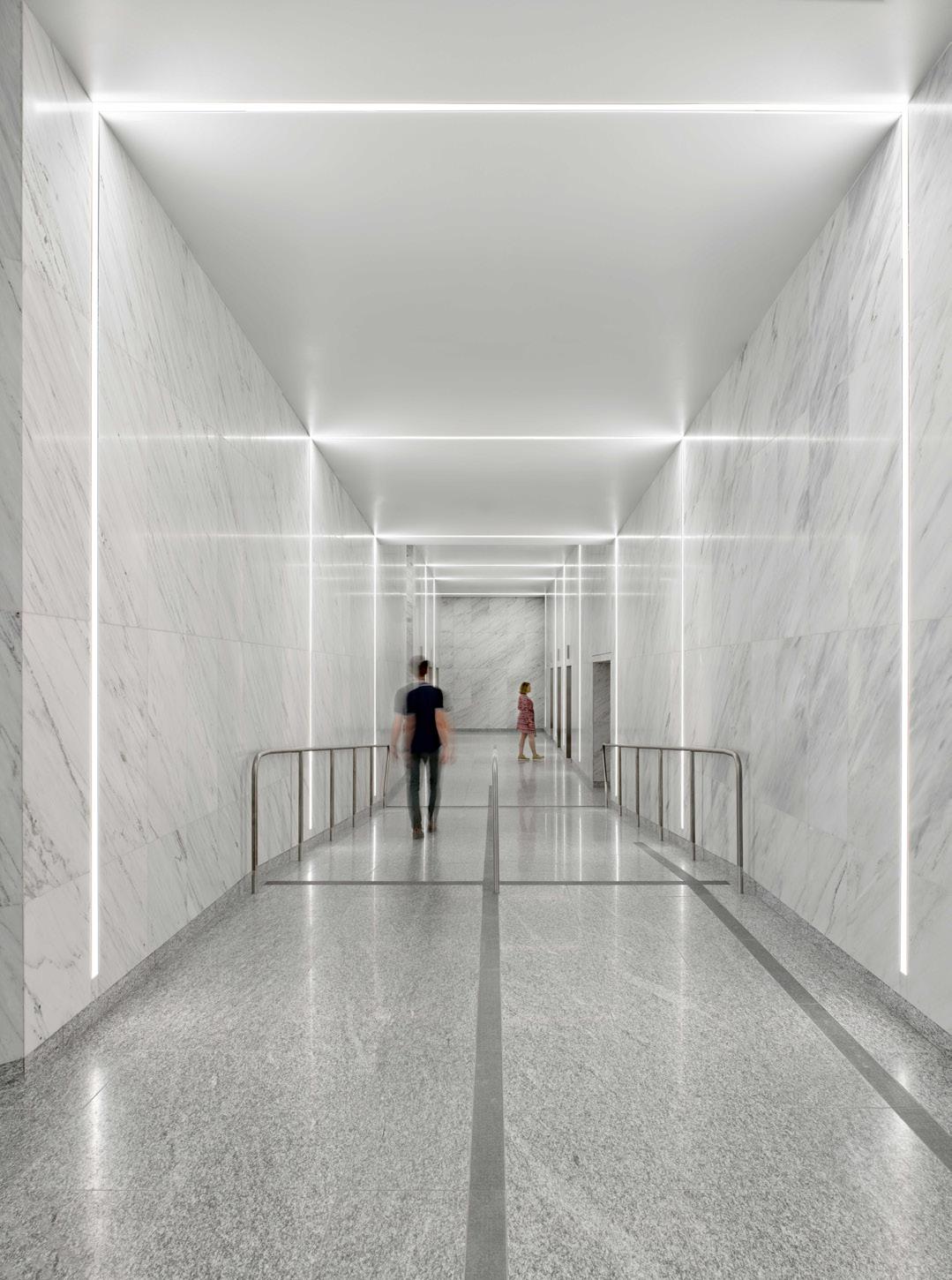
A revitalized entranceway and forecourt plaza with lighting and planters activate the street and guide pedestrian traffic into the space .
This new luxury hotel development converts the former Four Seasons Hotel, currently integrated with the CF Pacific Centre . The proposal involves a complete renovation of the existing tower, with comprehensive seismic upgrades and an interior reconfiguration .
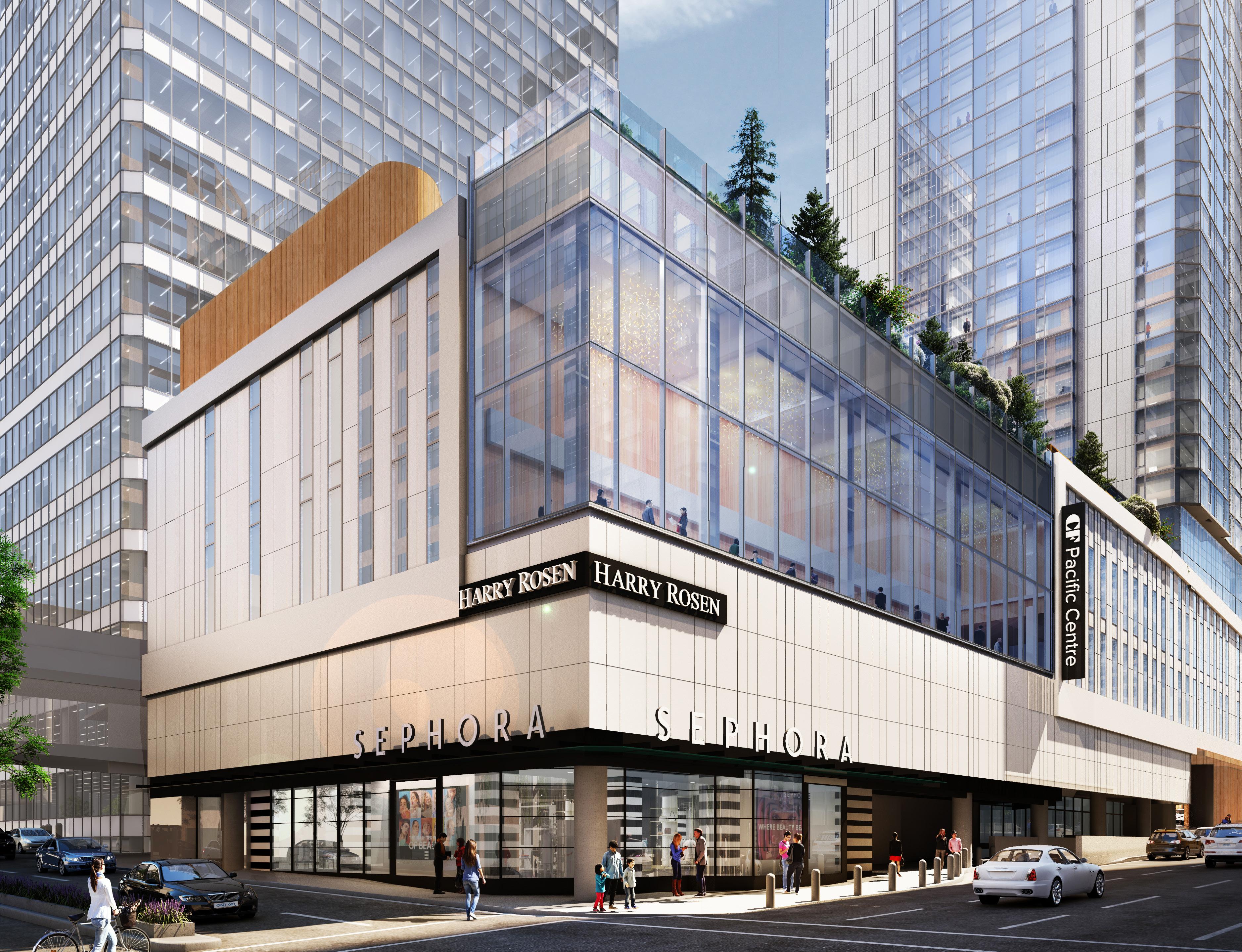


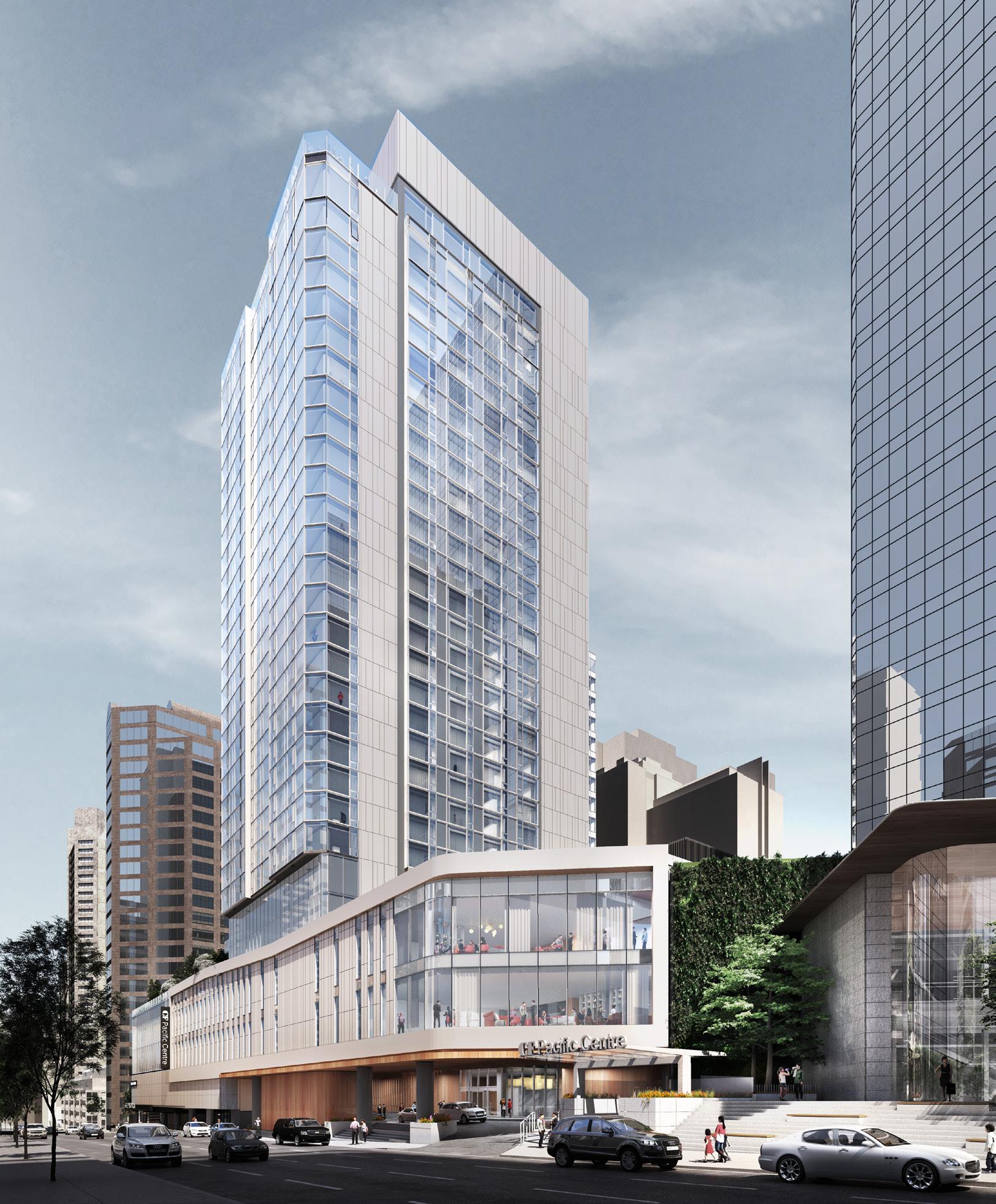
The former opaque, windowless façade of the podium is replaced with a highperformance double-glazed curtain wall .

Location | Vancouver, British Columbia
Client | The Cadillac Fairview Corporation Limited
Completion | Ongoing
Size | 390,000 sq ft (36,000 sq m )

The design transforms the tower’s urban presence . We reversed the internal organization of the podium, placing all public functions along the exterior façade allowing occupants to experience meaningful moments of curiosity and discovery with street life .
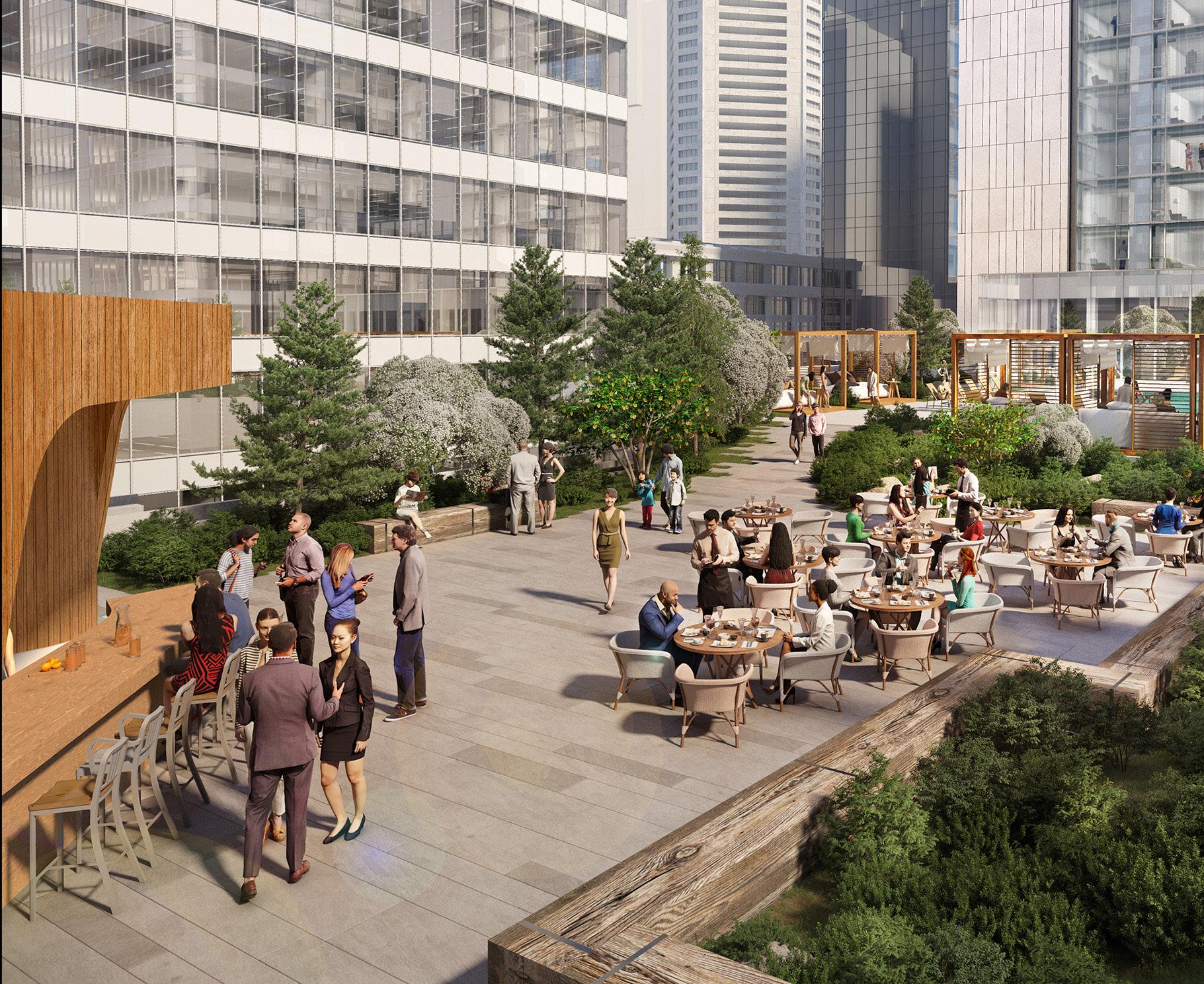

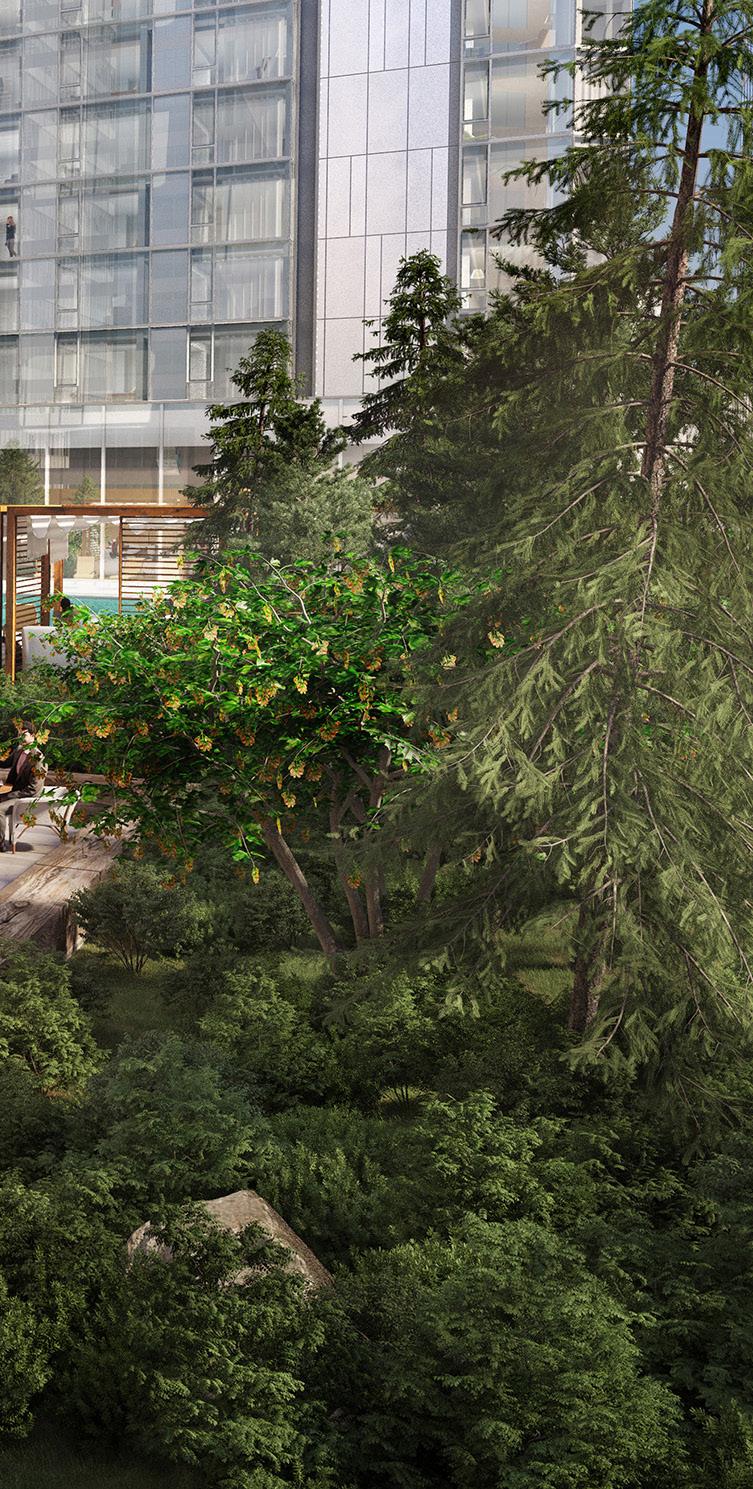
Existing program

Existing structural framing preserved

Proposed program exposes amenities to the street

Structural system upgraded with seismic bracing
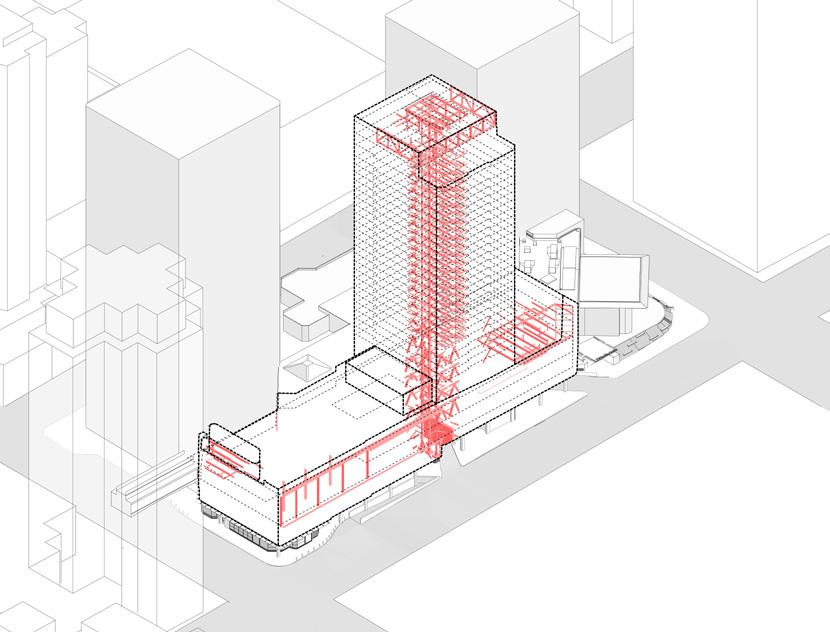
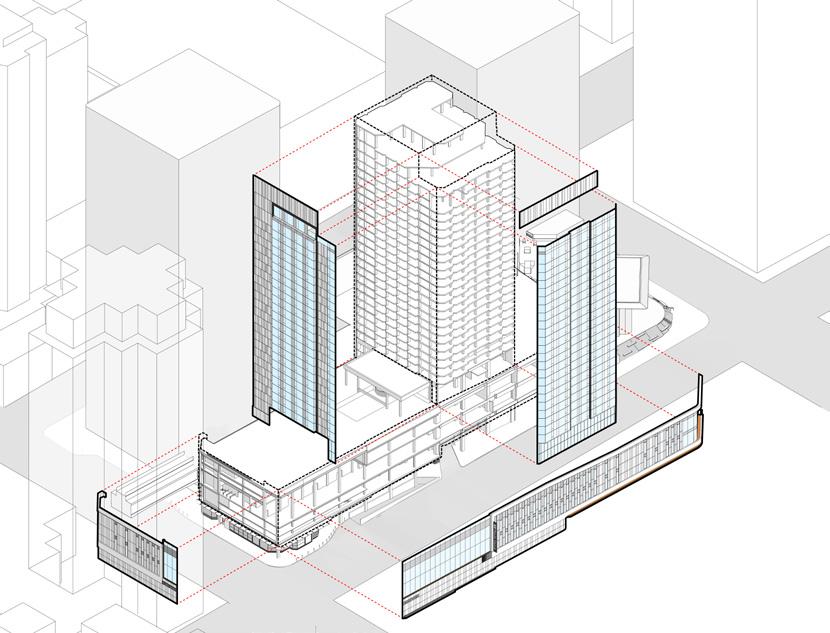
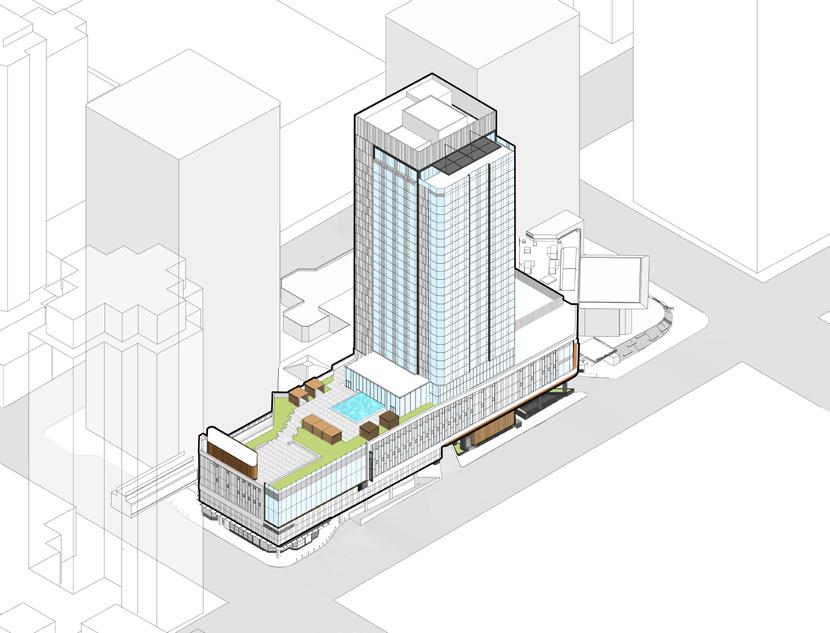
We transformed an underused commercial building into rental residential with 65 units . The floor plate is subdivided while the existing core and structure is retained, and a new mechanical unit allows for the increase in load . We replaced the façade with a new wall assembly and relocated the entrance to provide a better sense of scale . The conversion adds urban homes, builds community and provides vibrancy to the neighbourhood



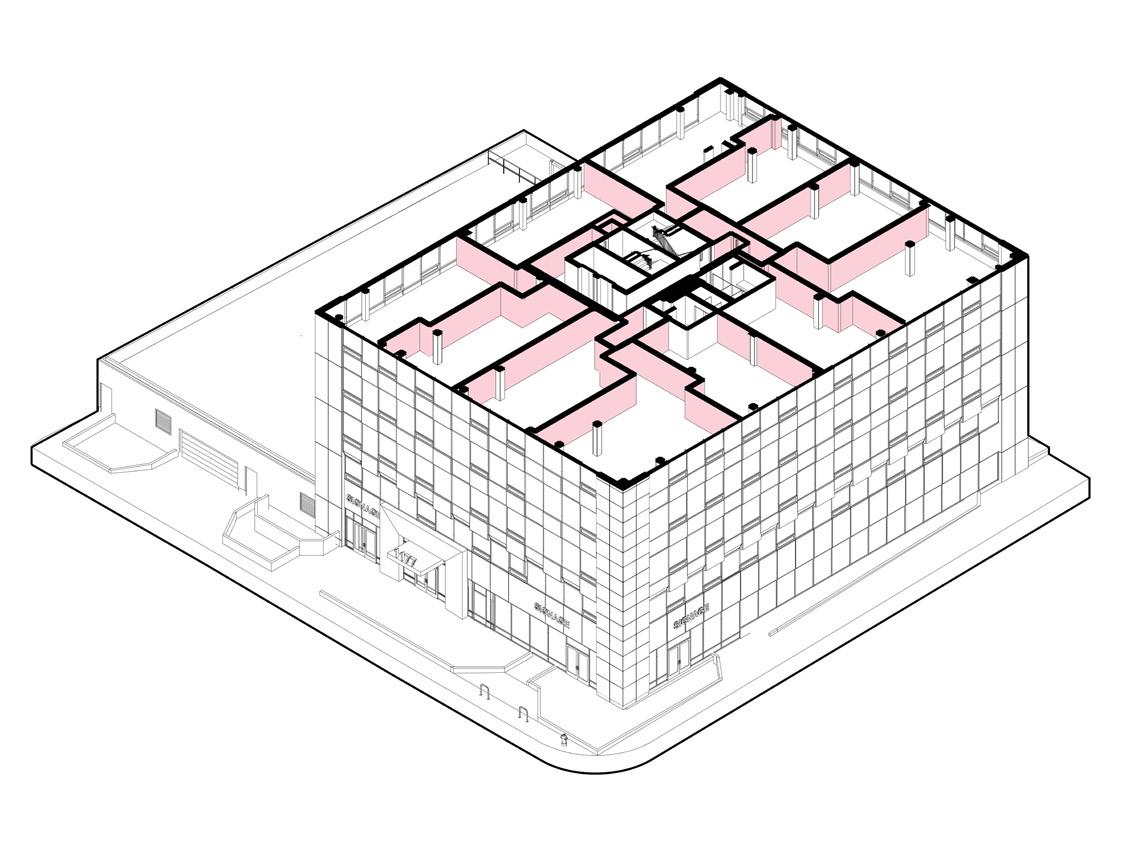
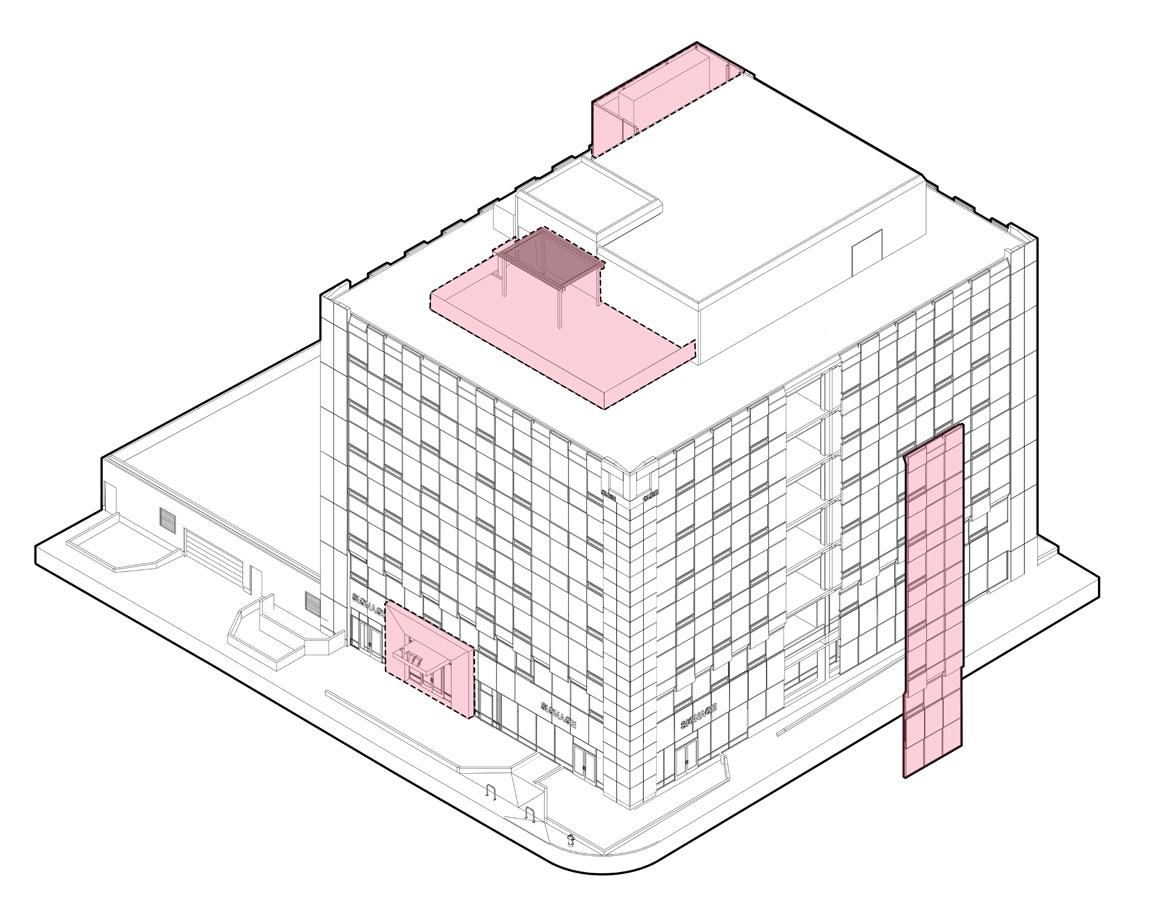
Mayor’s Urban Design Awards, Housing
Innovation Honorable Mention, 2019

Location | Calgary, Alberta
Client | Strategic Group
Completion | Complete, 2019
Size | 61,300 sq ft (5,700 sq m )
We are restoring this historic 1896 Philip Jamieson Building back to its original prominence after decades of alternations . The design includes a three-storey addition set back making it visually distinguishable from the heritage building . The design elevates the heritage attributes while providing a more accessible, flexible and connected space to the adjacent CF Toronto Eaton Centre shopping centre
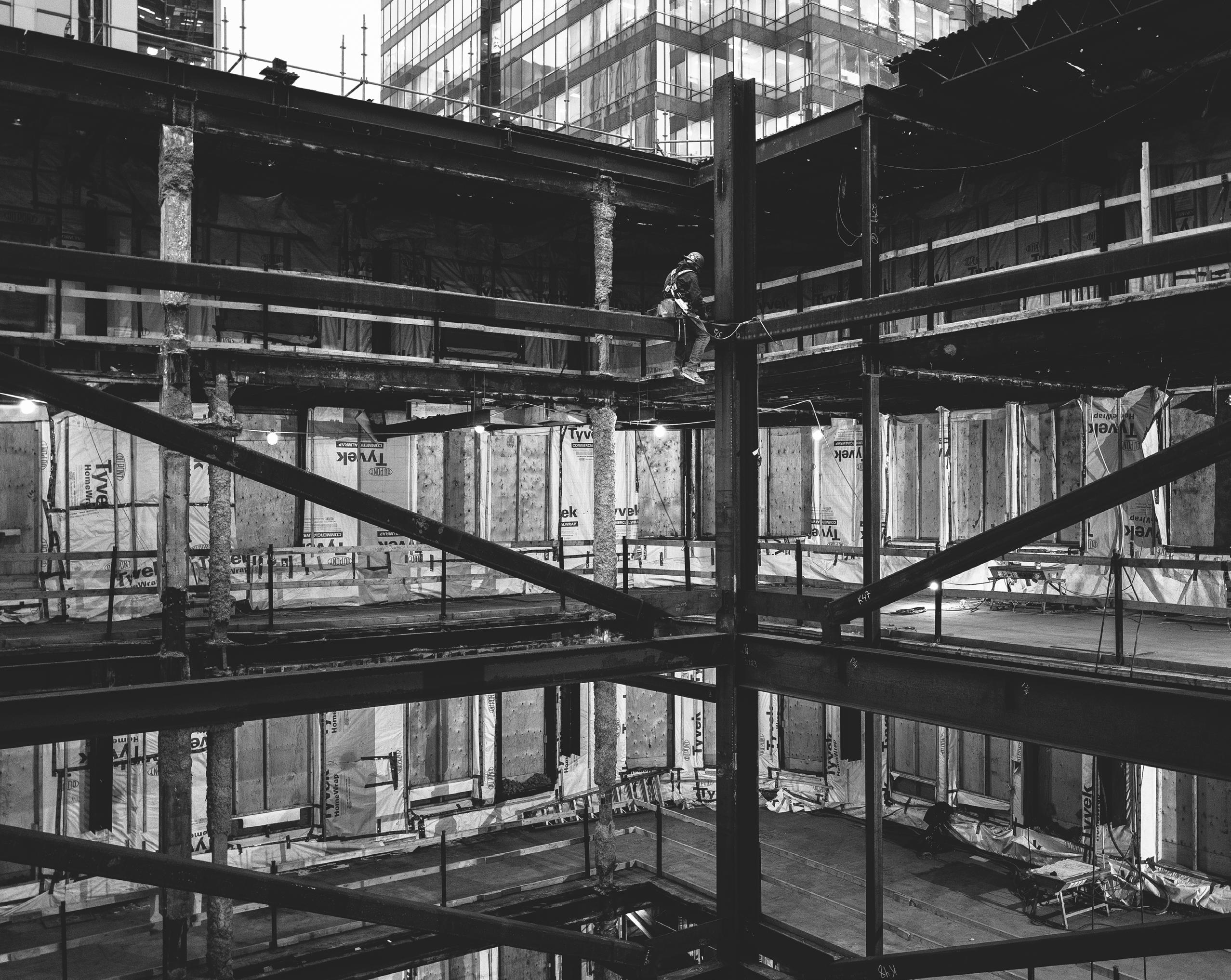


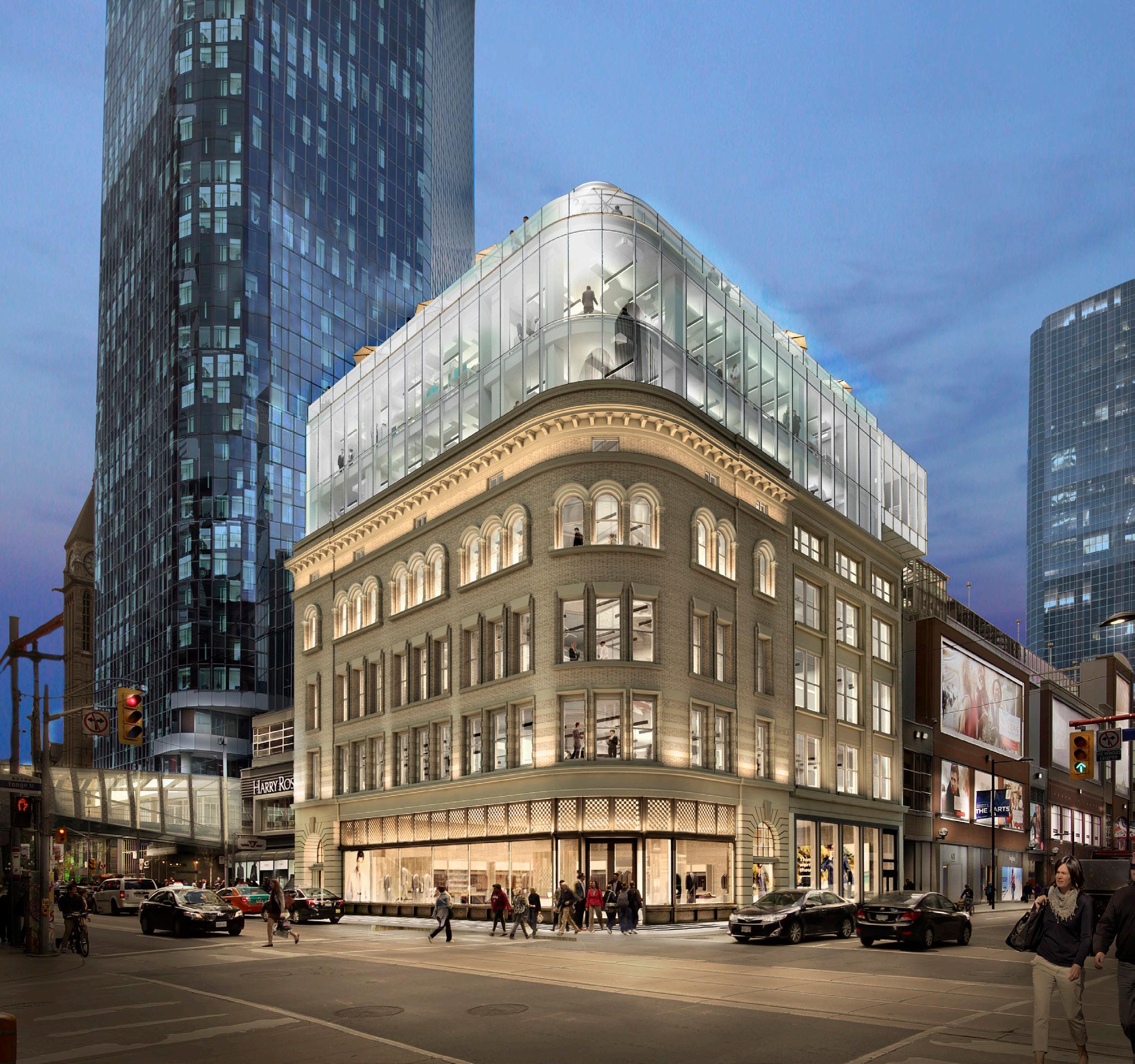
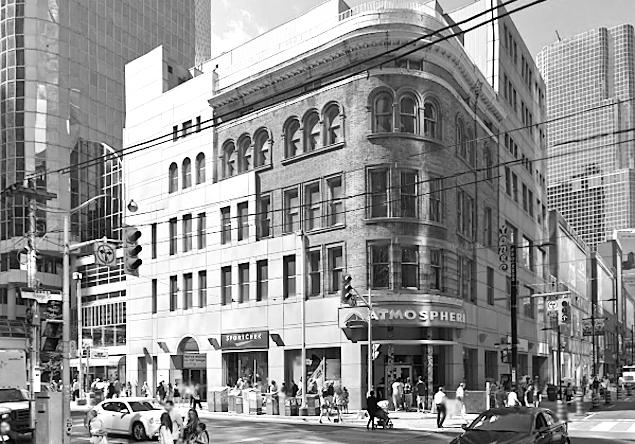
Location | Toronto, Ontario
Client | The Cadillac Fairview Corporation Limited
Completion | 2024
Size | 63,200 sq ft (5,800 sq m )
Heritage restoration by ERA Architects
Sherbourne Estates uses a high-performing overclad system to renew an existing tower-in-the-park development, while celebrating the original brutalist architectural character .
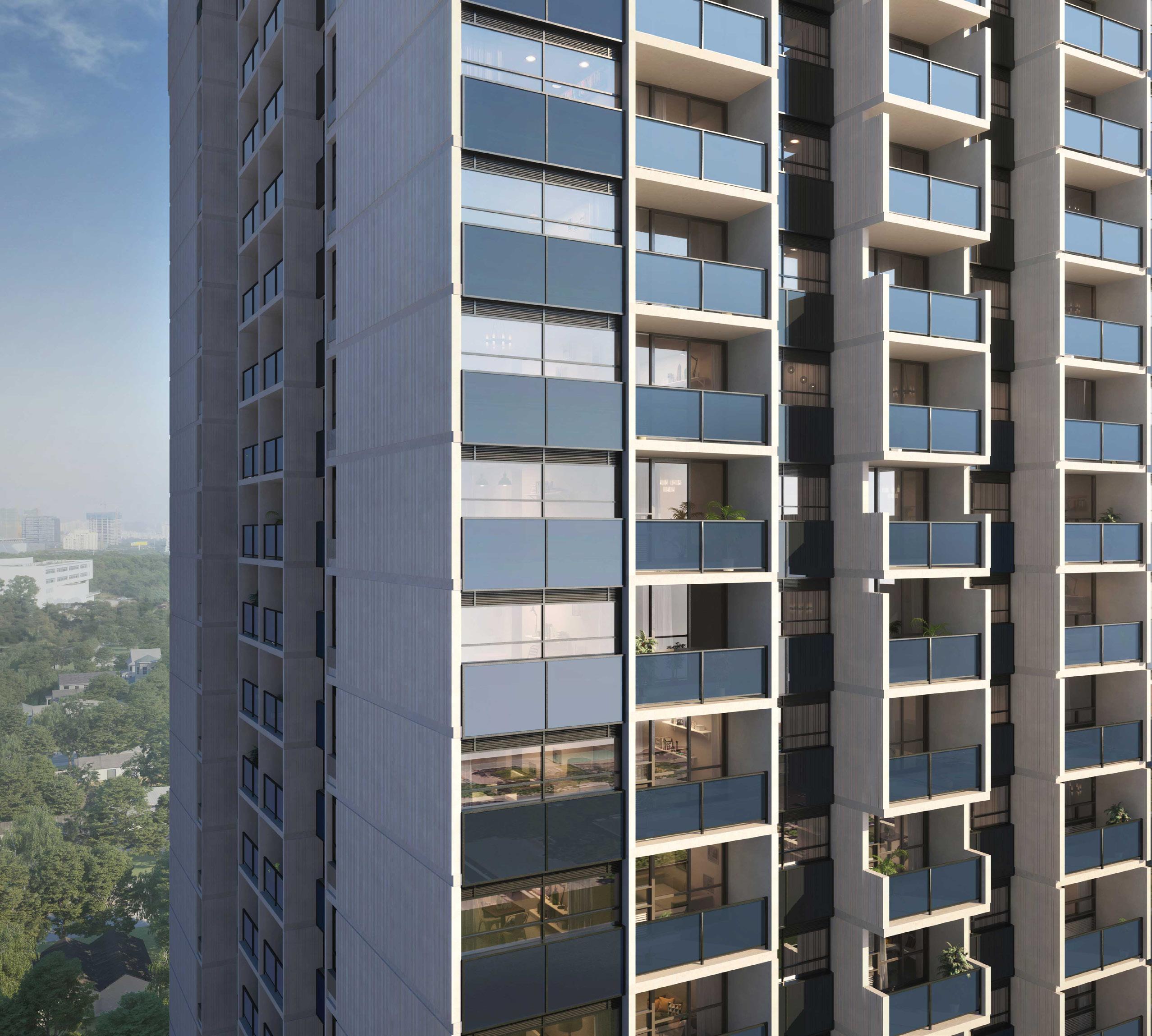

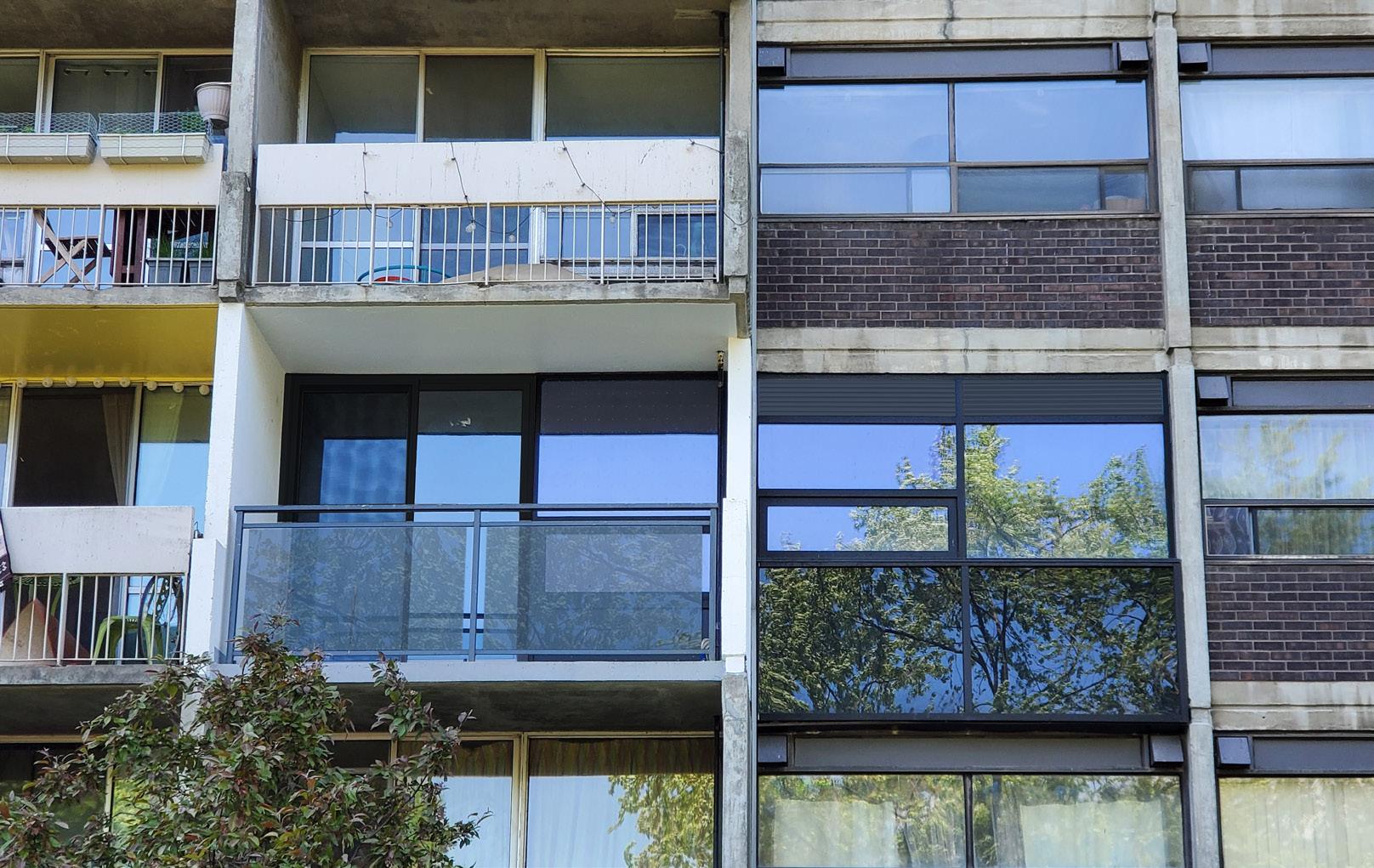
Designed as a “second skin,” the comprehensive retrofit improves thermal comfort, energy efficiency, air tightness and operational costs .
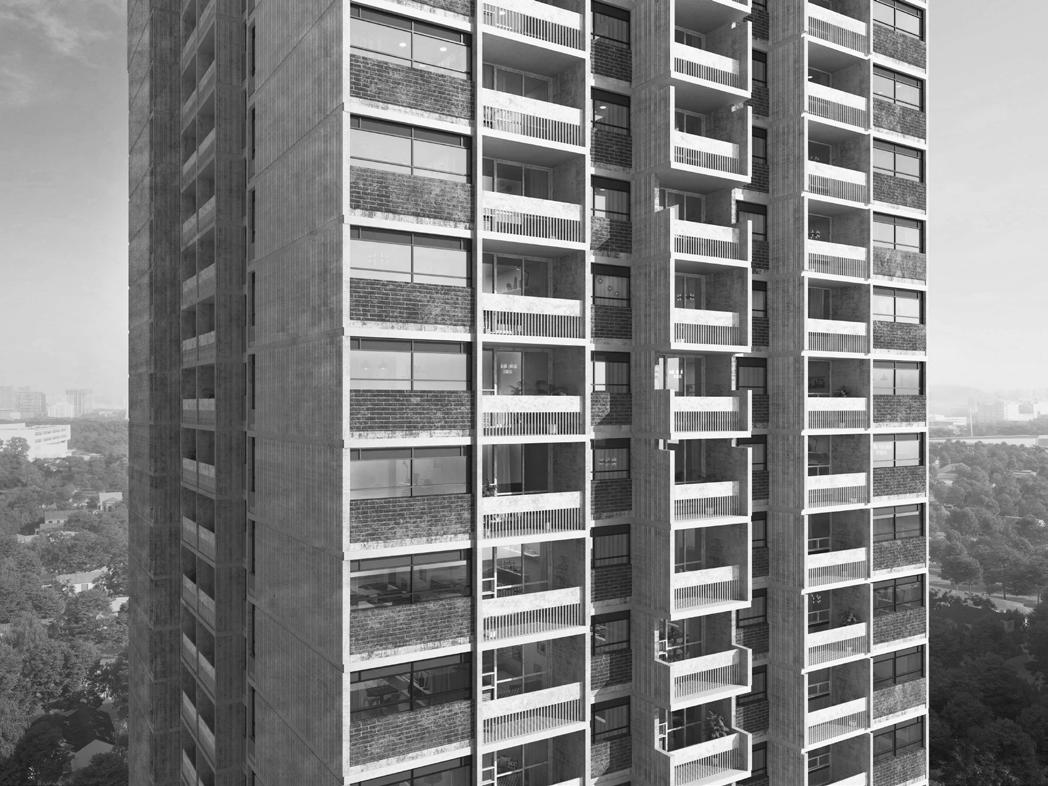
Location | Toronto, Ontario
Client | Epic Investment Services
Completion | Under Construction
Size | 429,000 sq ft (39,855 sq m )
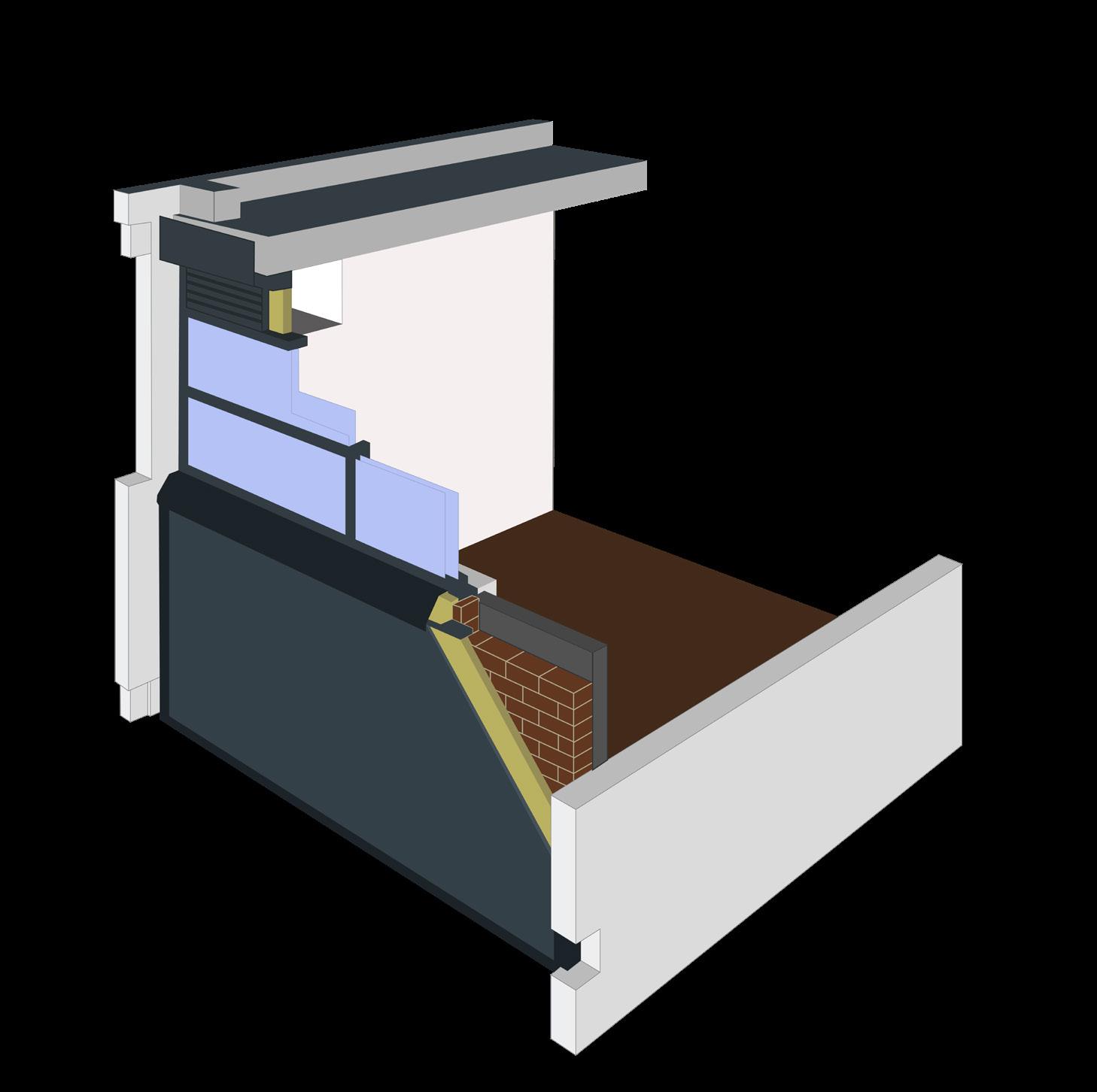
Envelope improvements include insulated spandrel panels fixed on top of the existing brick façade and a new double pane window system . We introduced electrical appliances and PTAC upgrades to eliminate reliance on natural gas, a leading source of greenhouse gas emissions .

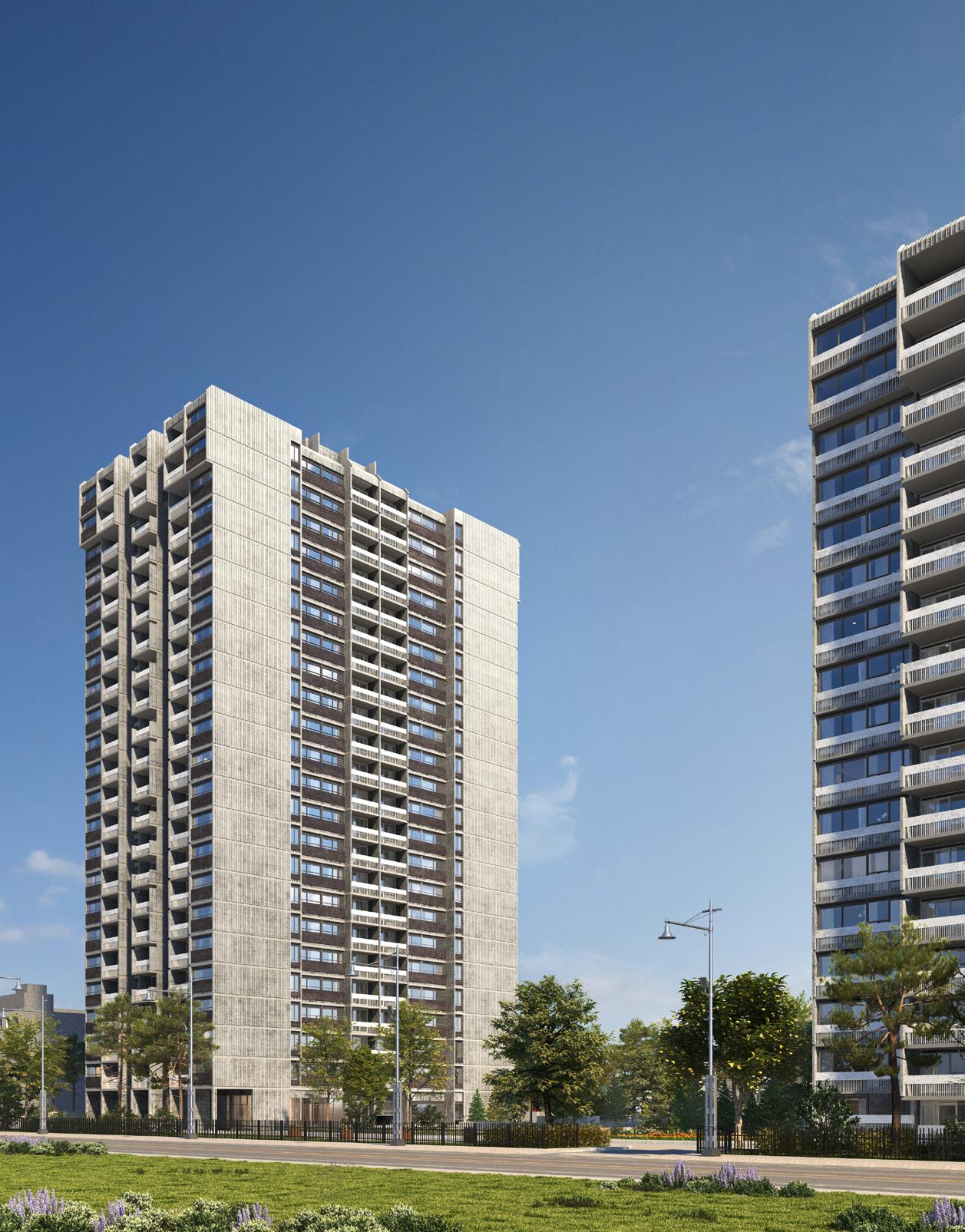
Before
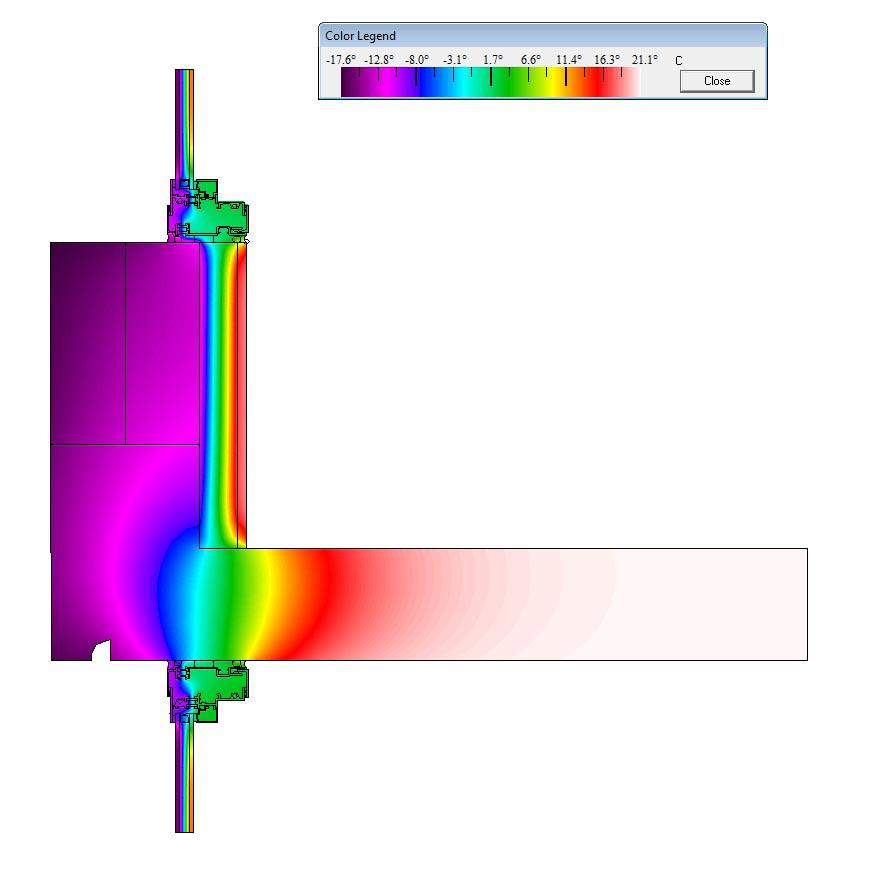
Existing kneewall with a new thermally broken window assembly and insulation. Thermal bridging of the continuous concrete slab extends beyond the envelope without insulation. The surface behind the existing insulation is at risk of condensation.

After


Overclad kneewall with an air and vapour barrier (AVB) on the outside face of the brick and mineral wool insulation exterior to the AVB. The solution prevents condensation and thermal bridging.
The revitalization modernizes this landmark glass enclosure to make


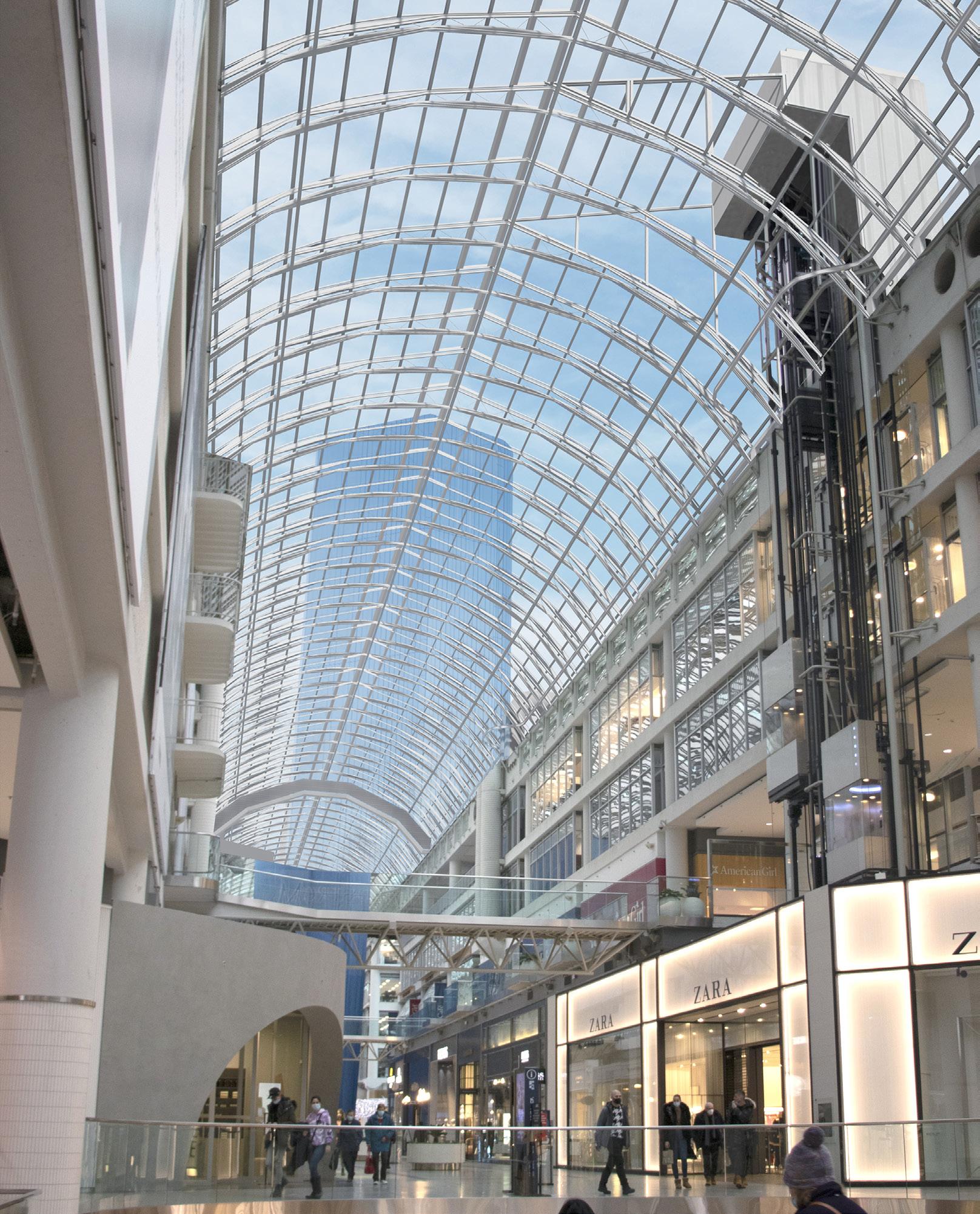

Location | Toronto Ontario
Client | The Cadillac Fairview Corporation Limited
Completion | 2025
Size | 52,740 sq ft (4,900 sq m )

The profile of the roof will remain virtually untouched . The existing glass is replaced with larger panes, improving energy efficiency and maintenance through the reduction of unnecessary connections and seals .

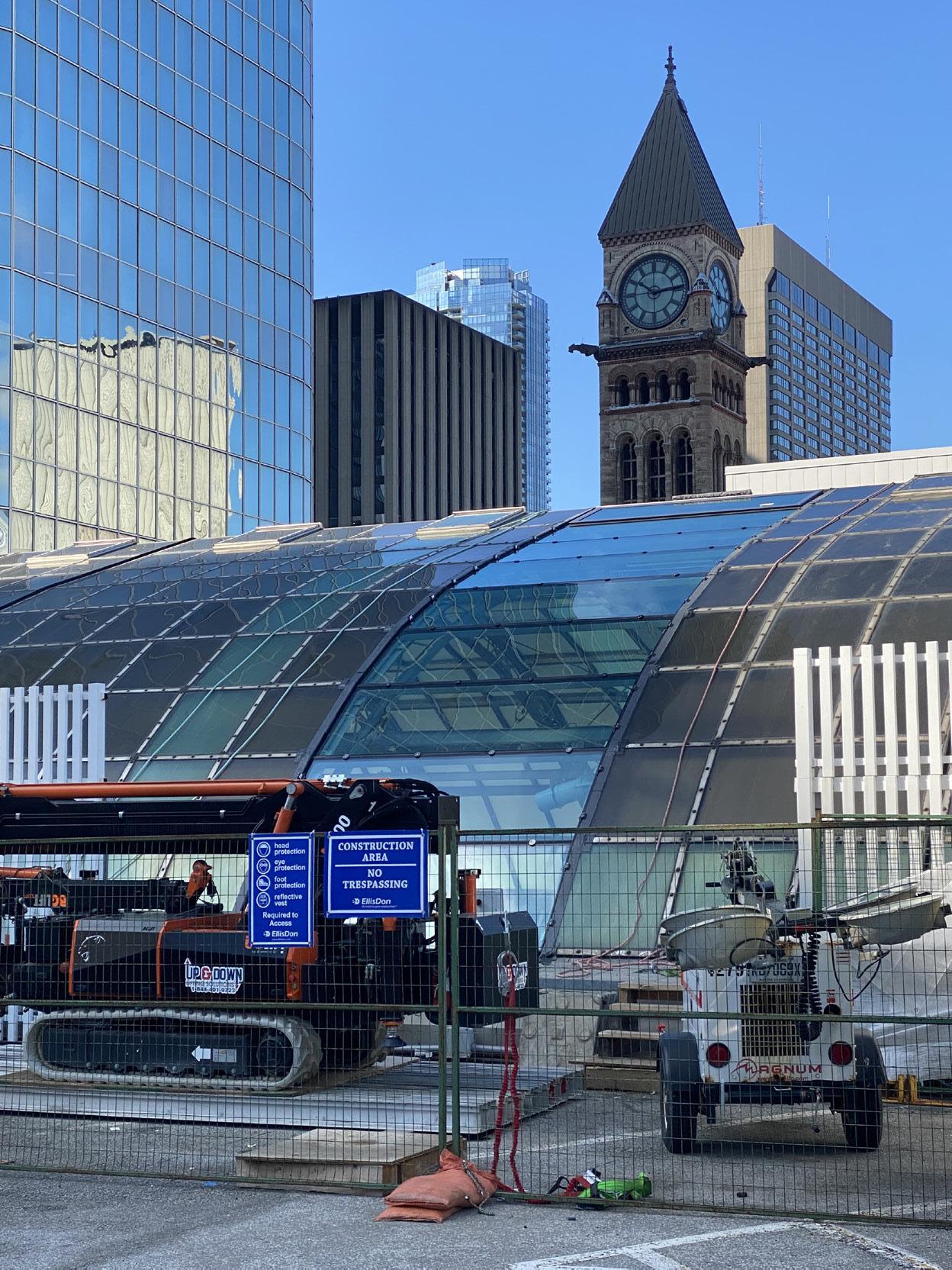
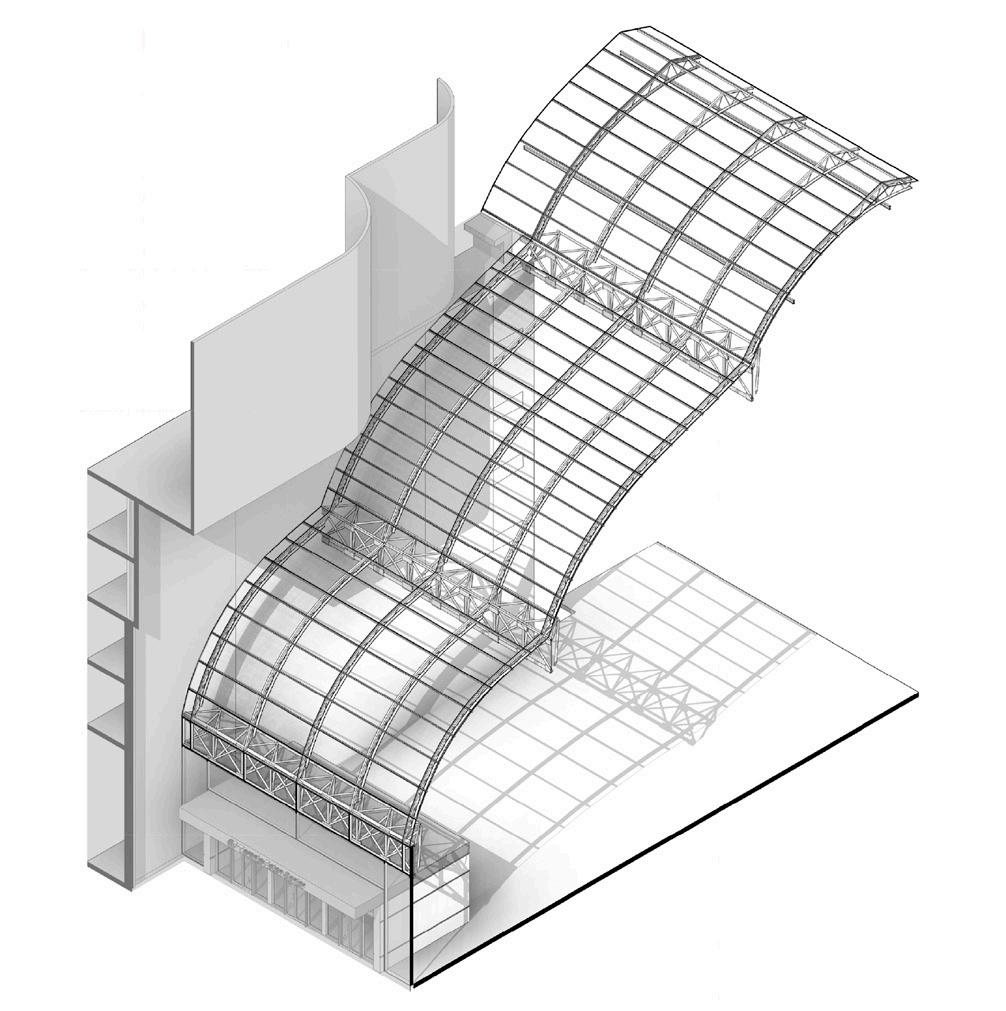
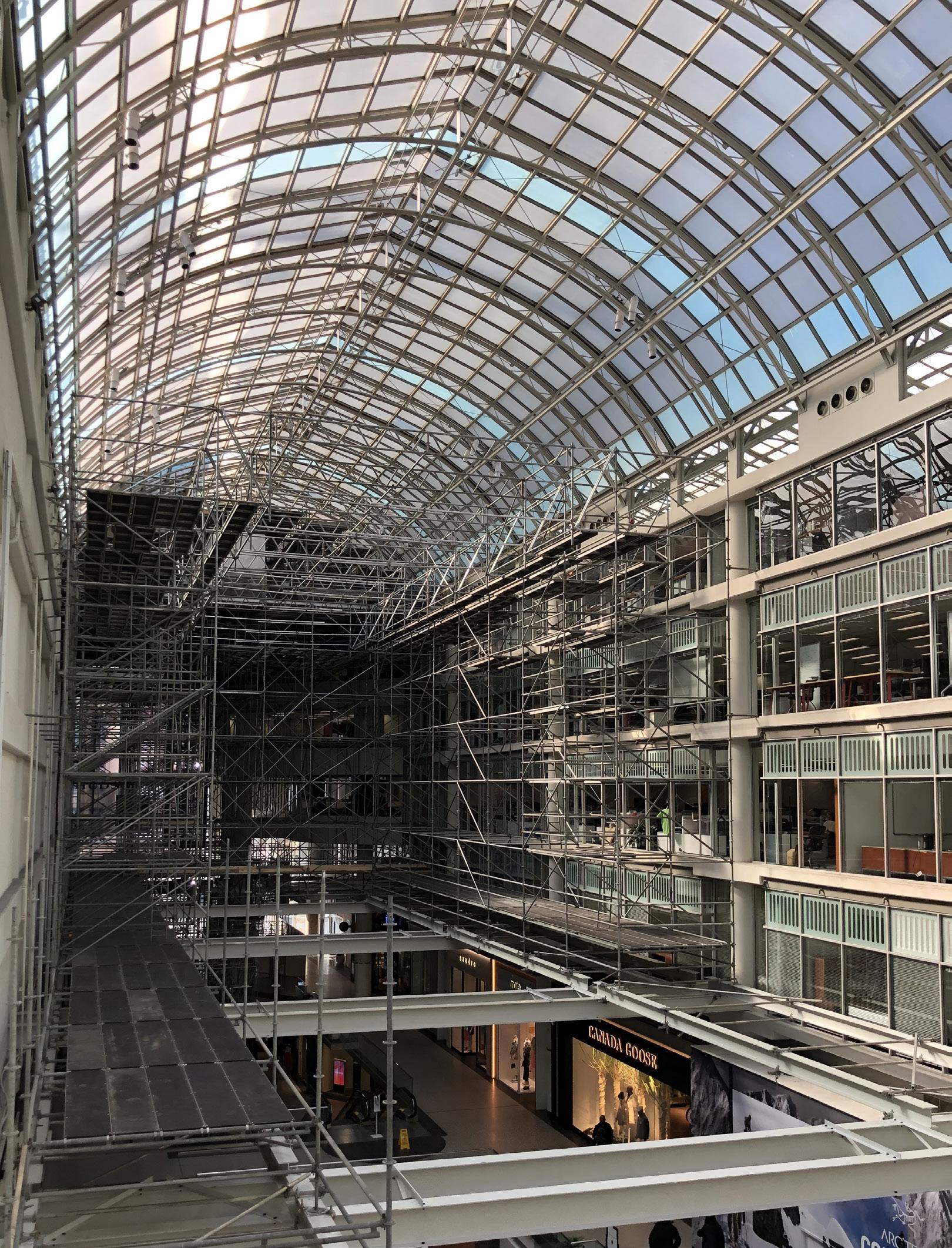
Additional design drivers include drainage, glare control, integration of electrical systems, wind and snow studies, and the replacement strategy . Allowing the shopping centre to continue regular operations during construction is critical .
Our refurbishment of the Palm House restores the defining heritage elements of this 1910 Edwardian horticultural pavilion . The upgrade preserves the distinct architectural language of the site, while improving its operability and accessibility .



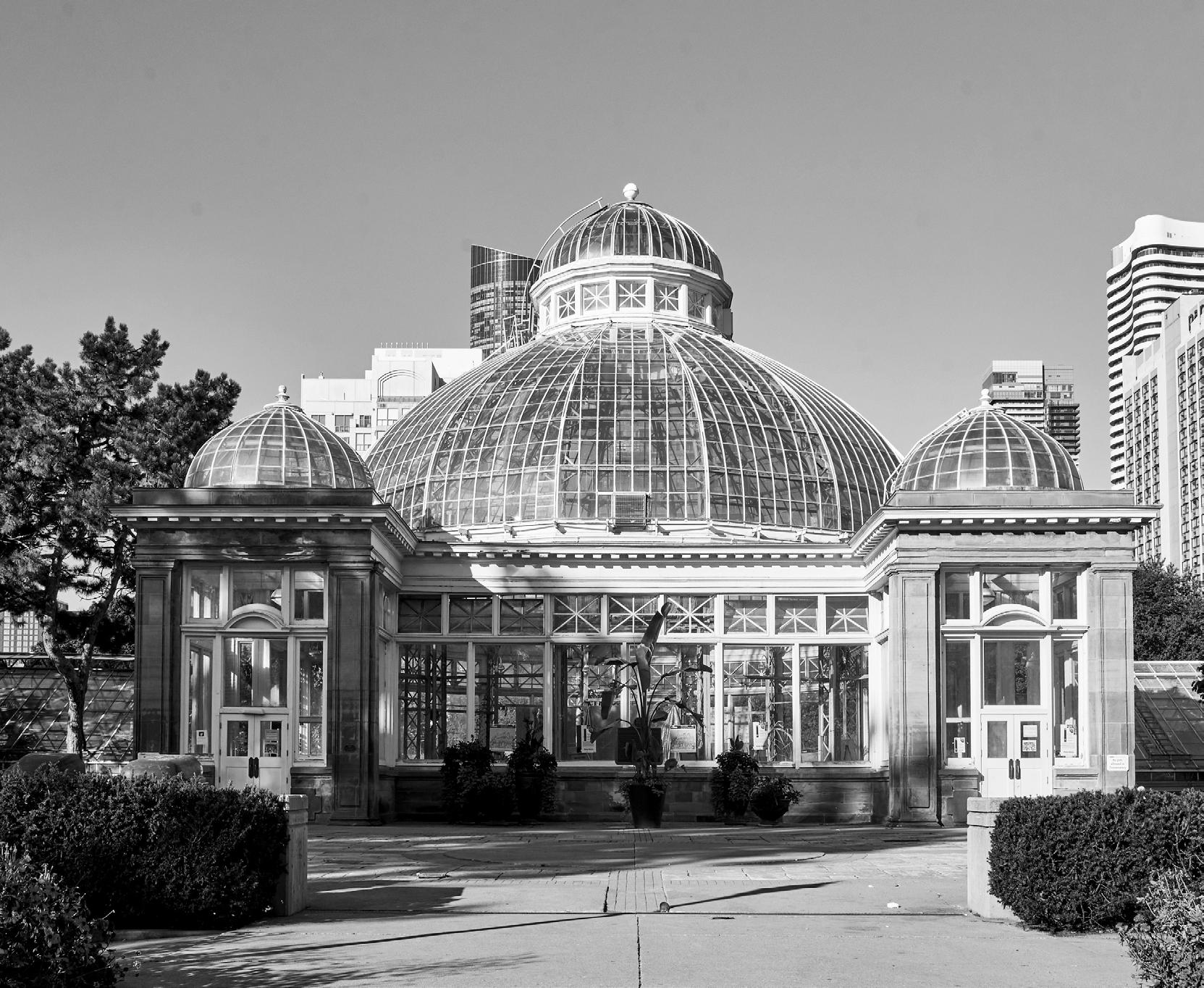
To improve the performance of the enclosure, the overhead glazing of all three domes is replaced with laminated glass panels . Coupled with improvements to mechanical and electrical systems, the retrofits result in better indoor air quality, energy efficient operations and more stable indoor temperatures .
Location | Toronto Ontario
Client | City of Toronto
Completion | 2025
Size | 3,400 sq ft (320 sq m )
In association with heritage architects
Architects Rasch Eckler Associates Ltd.

A principal component of the project is the reinstatement of a central entrance at the eastern portico, a key element of the original design . The new projecting entry bay with double doors will offer barrier-free entry to the conservatory, accommodate access for heavy machinery for maintenance and create a more prominent entrance .


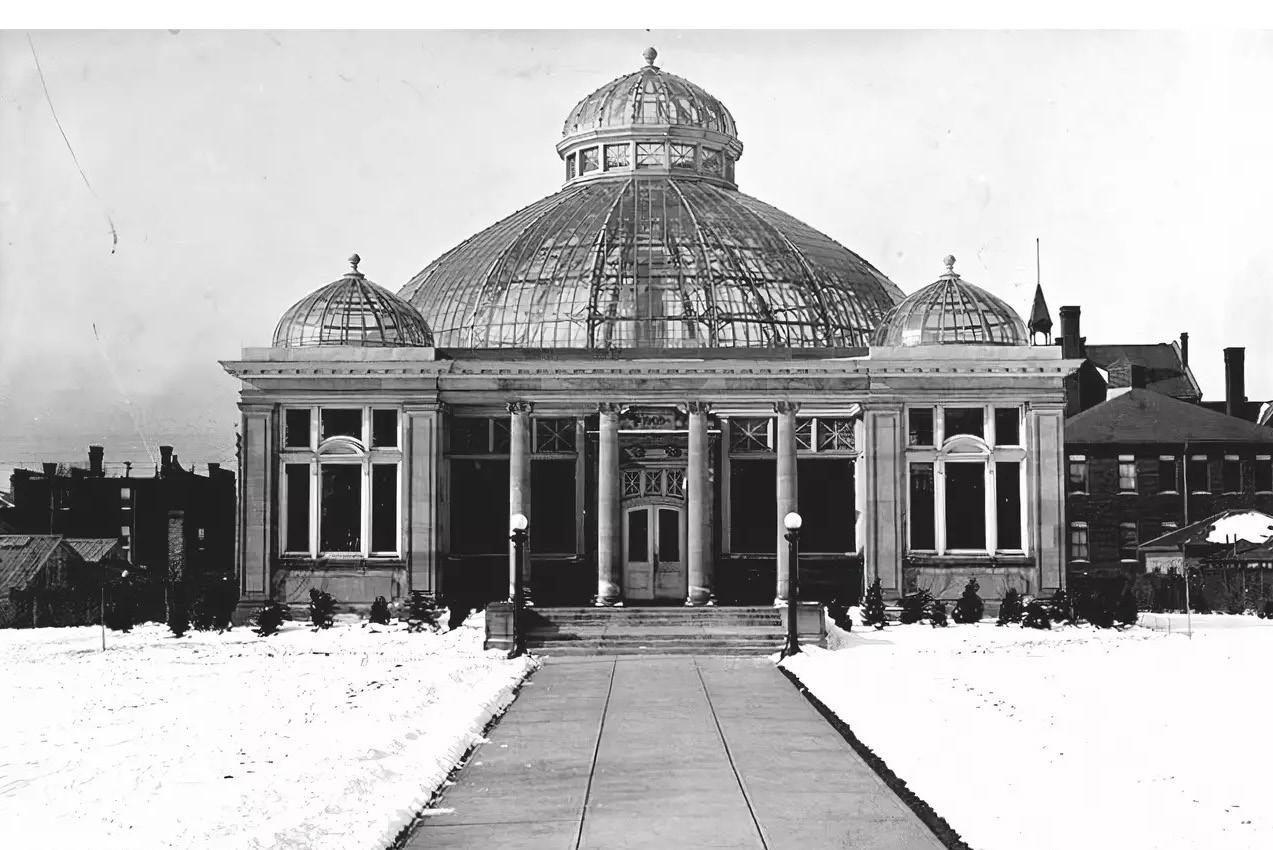
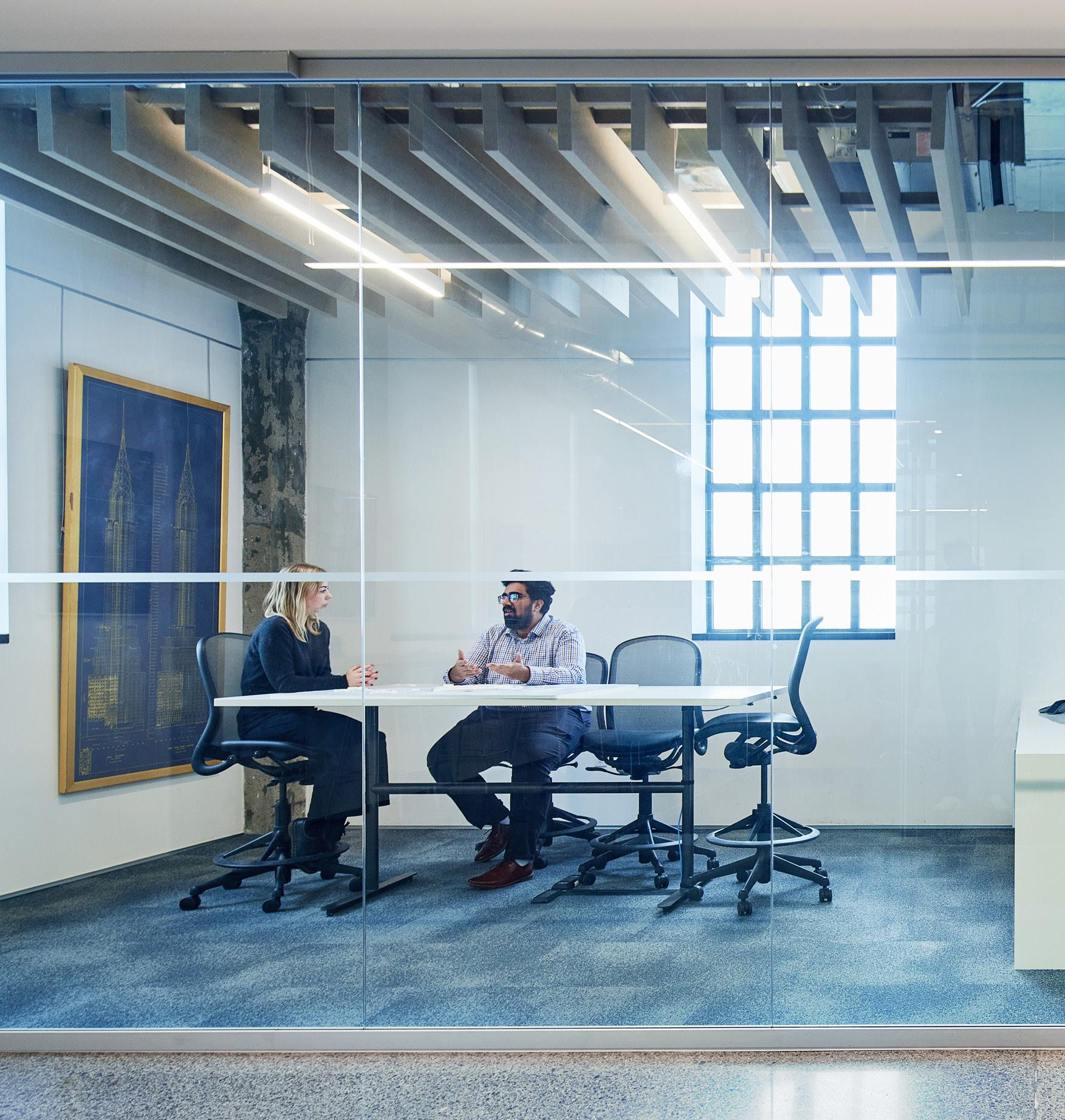

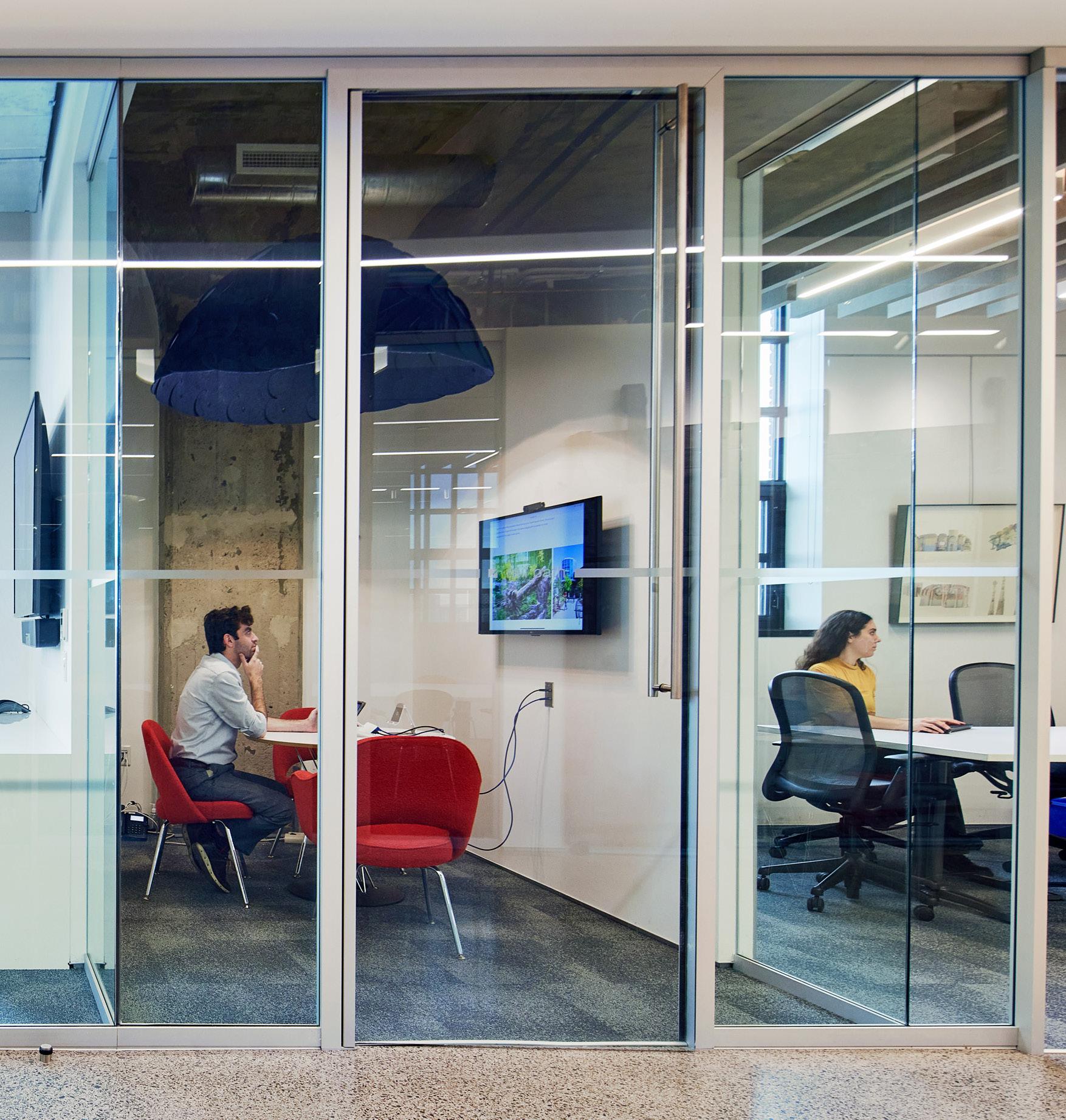

Human connection drives us as interior designers, architects, urban designers and technologists . We collaborate with clients, partners and communities to create exceptional spaces that bring people together We are committed to listening, learning and growing our expertise in all aspects of our projects — from concept to built form . The process of developing sensitive and practical solutions motivates us as we translate ideas into reality
Propelled by curiosity, we design meaningful spaces that deliver lasting value . Our portfolio spans a broad range of work: civic and academic buildings, commercial and residential properties, healthcare and research facilities, performing arts centres, hotels and resorts, and the preservation and re-purposing of our architectural heritage All our designs reflect the ambitions, practical requirements, dynamics and culture of our clients . As a team, we create spaces that contribute to communities and encourage personal connection by welcoming all people
Our creative process is based on cultivating the potential of our team We nurture our expertise through mentorship and continuous learning . We listen to, consider and build on each other’s ideas to create thoughtful solutions . Attuned to innovations in sustainability, accessibility, design theory and materiality, we base our design decisions on evidence . By finding inspiration in our collaborative culture, we continually achieve excellence in design and implementation for our clients .
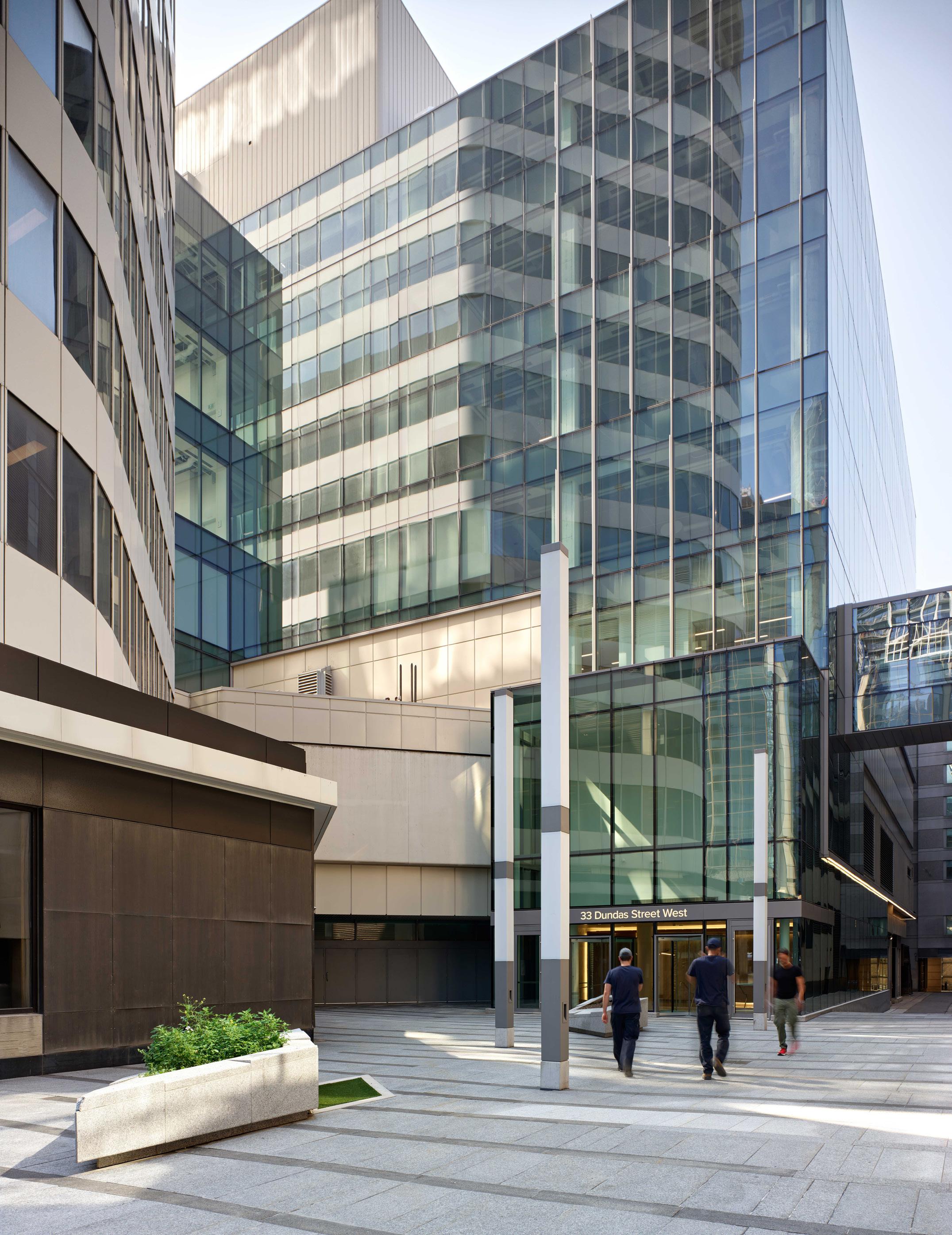

We believe that good design evolves from an understanding of our clients’ unique identities . Our clients inspire us to develop innovative solutions that address their individual business needs . We look forward to discussing how we can collaborate together

Vaidila Banelis
Senior Partner
vbanelis@zeidler com
T 416 596 8300 x2357



David Collins
Partner
dcollins@zeidler com
T 416 596 8300 x2225

Partner
qwong@zeidler com
T 416 596 8300 x2211
zeidler.com | info@zeidler.com
Toronto
600-158 Sterling Road
Toronto, Ontario
M6R 2B7
T 416 596 8300
Calgary
300-640 8 Avenue SW
Calgary, Alberta
T2P 1G7
T 403 233 2525
Vancouver 1981 Main Street
Vancouver, British Columbia
V5T 3C1
T 604 423 3183
Victoria
400-1207 Douglas Street
Victoria, British Columbia
V8W 2E7
T 250 388 9494
