
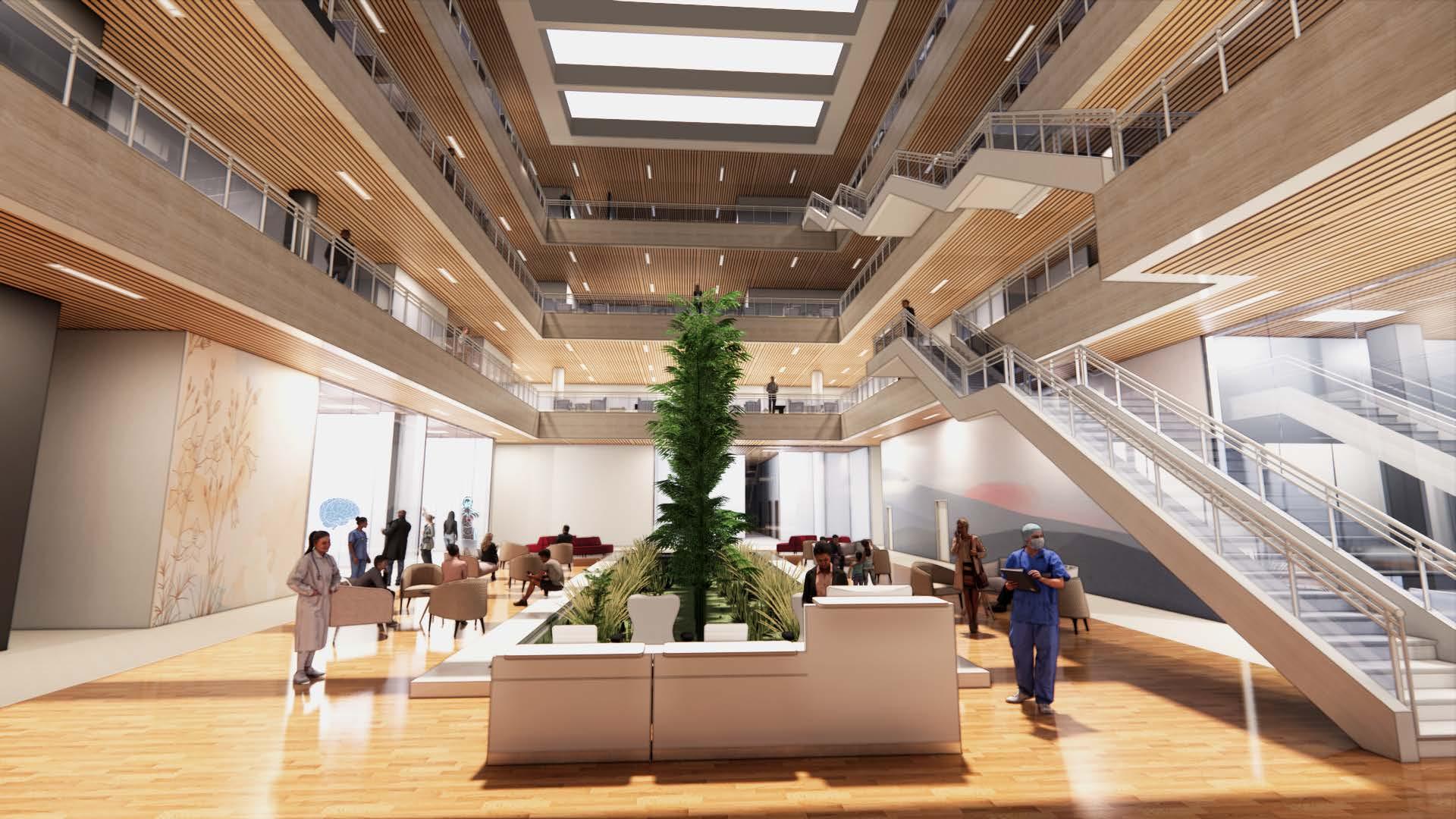



MHD Spring 2023| Kent State University
Site: SCL Health - Denver, CO
Project Highlights:
• Freestanding outpatient service with 85,000 sq ft BGSF
• Achieving the FGI guideline standard
• Creating a heraupatic environment for neurodiverse and behavorial health patient populations
• Application of evidance based design strategies through data finidings from the survey
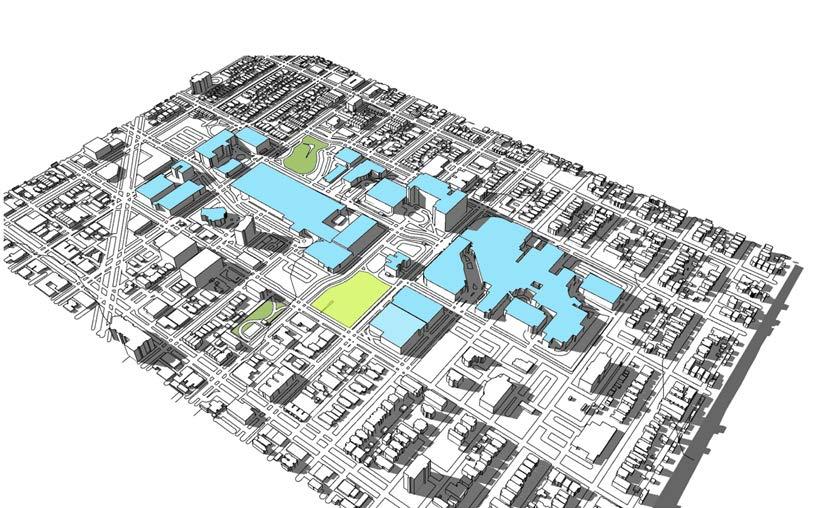
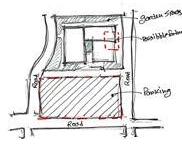

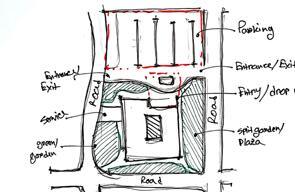
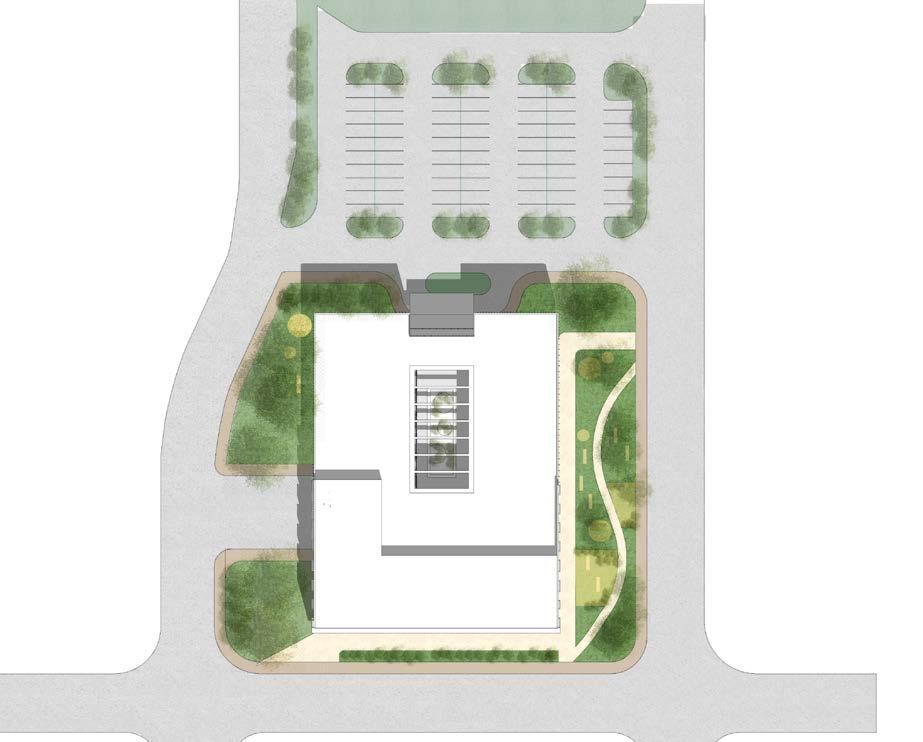
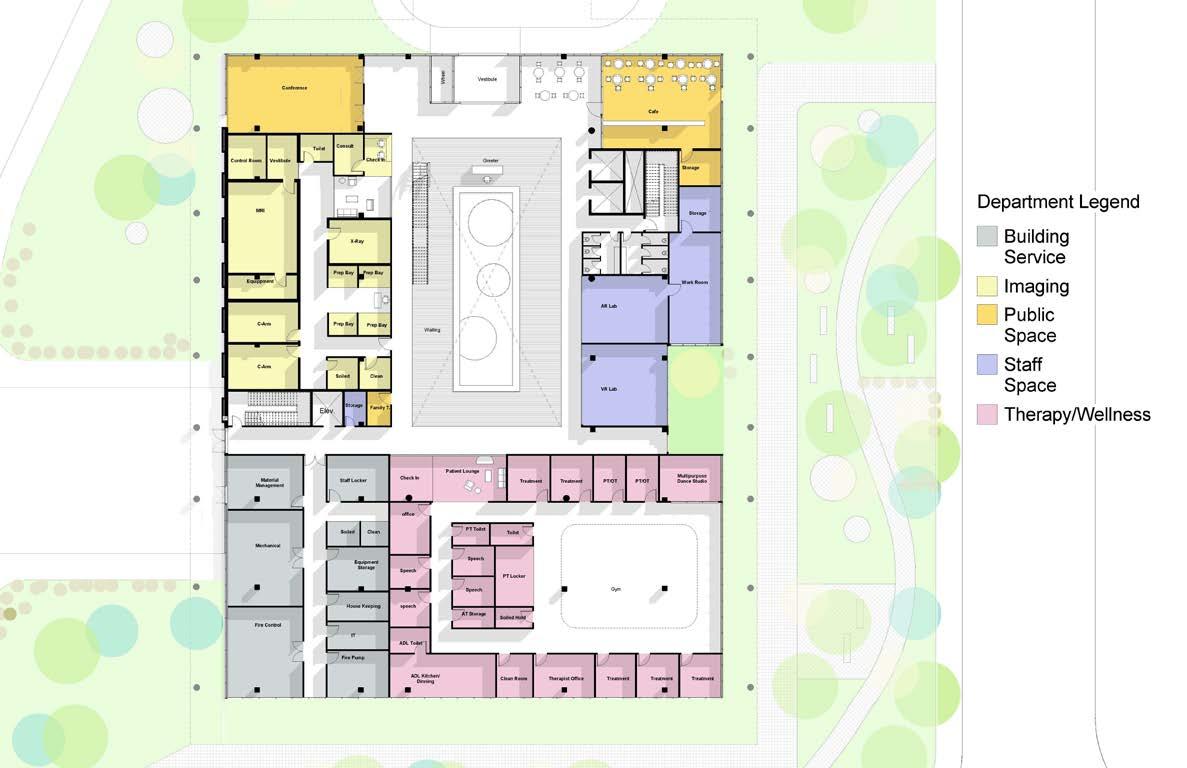
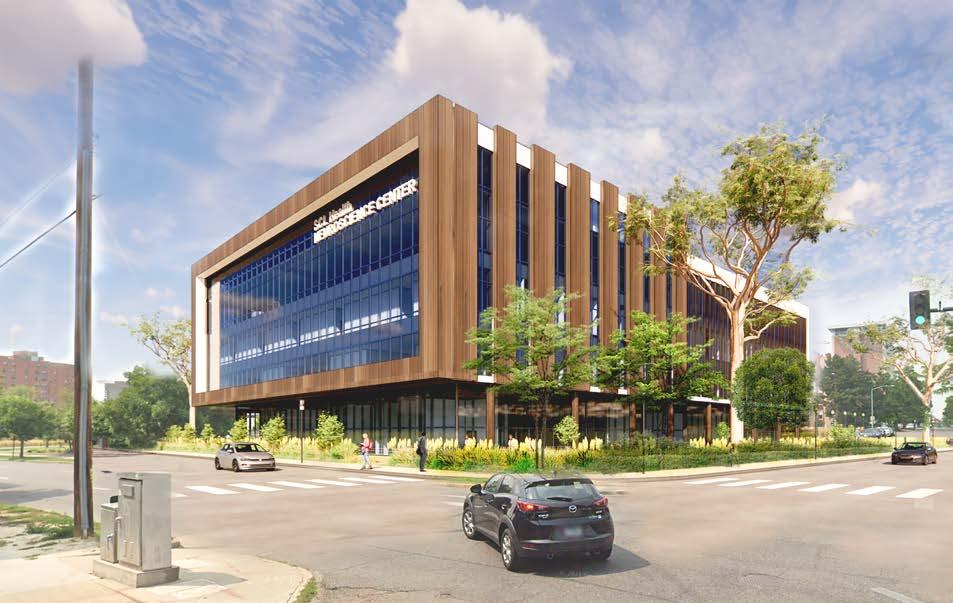



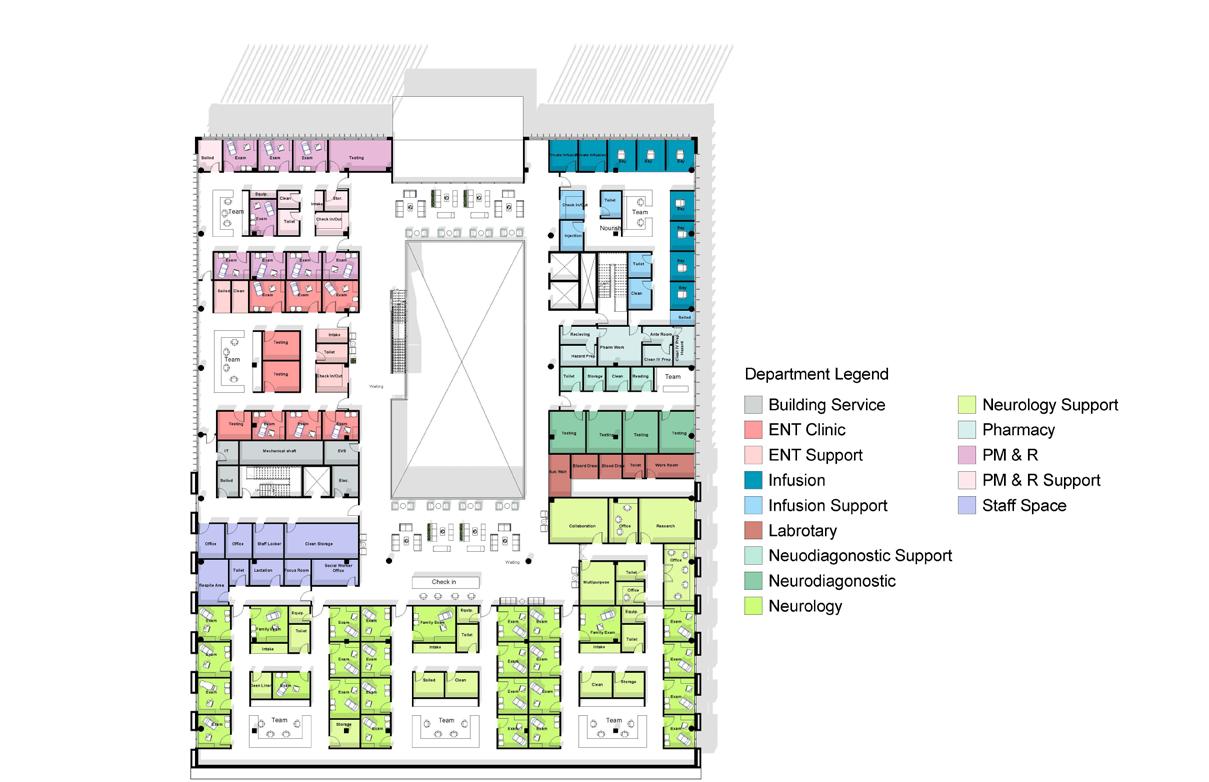


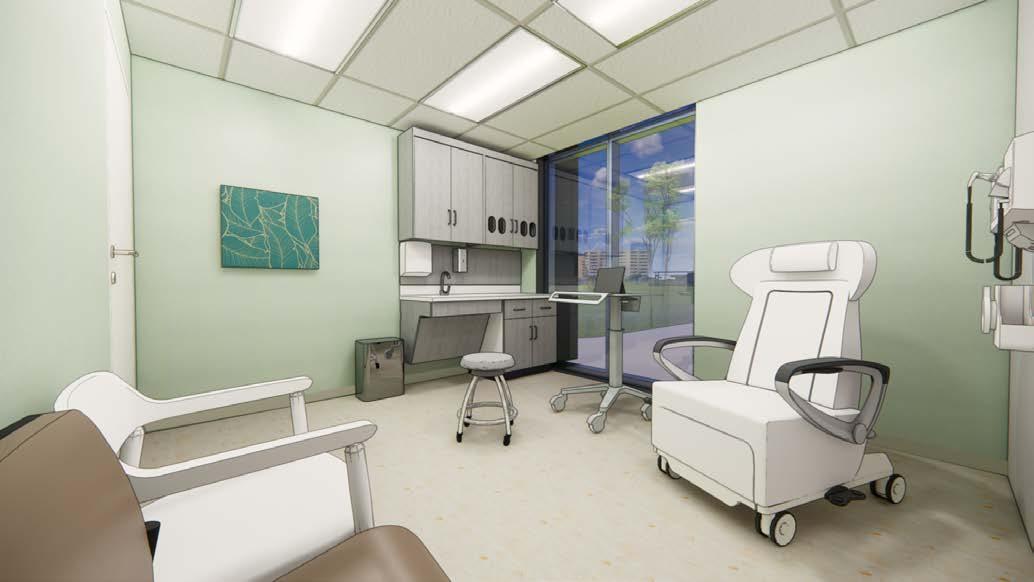


MHD Spring 2022| Kent State University
With six operating rooms, three procedure rooms, and three imaging rooms as core functions, the main idea of the project was to create a healing space through collective communal space while accomplishing functional efficiency.
Design Goals:
• A community wellness center with functional efficiency
• Achieving the FGI guideline standard
• Creating a sense of shelter throughout the design


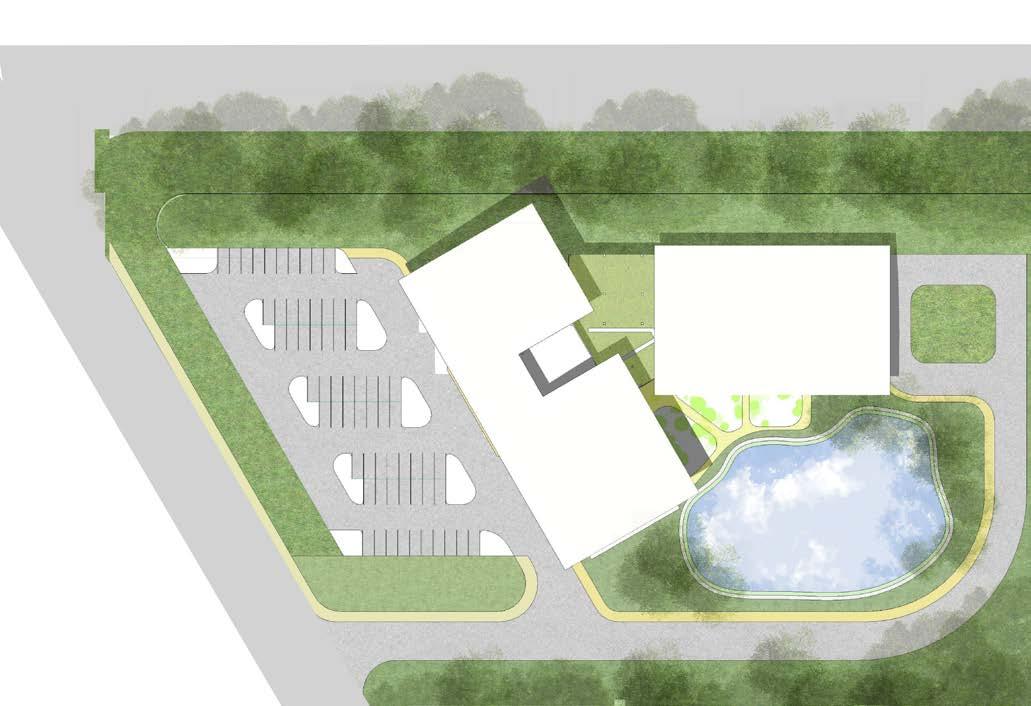
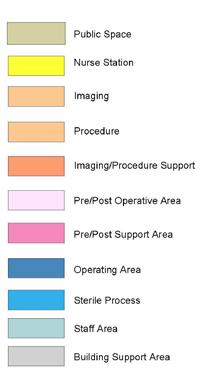





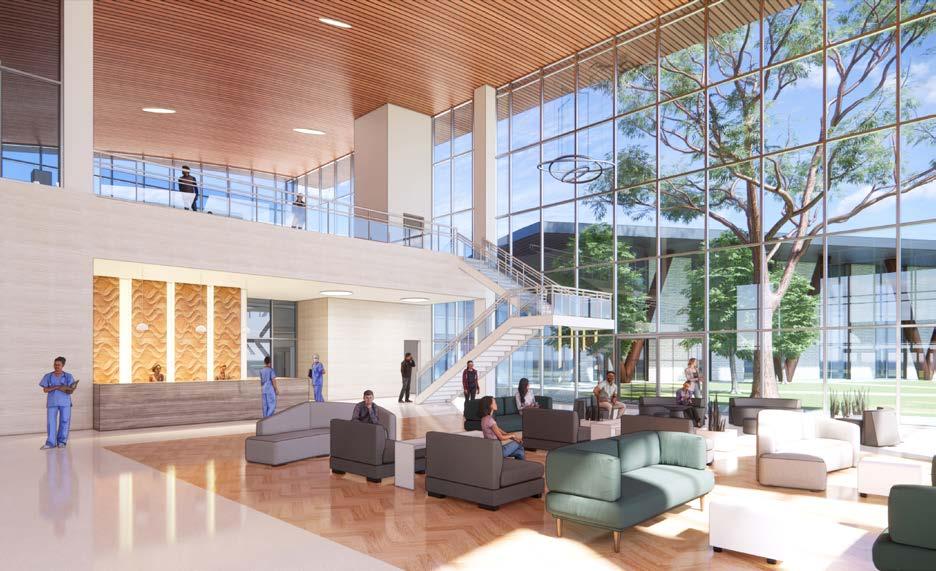

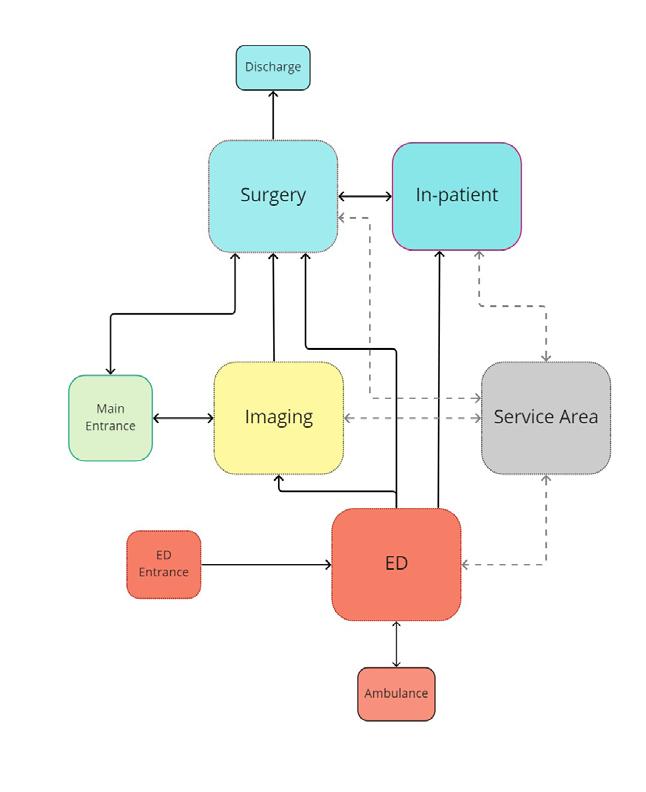
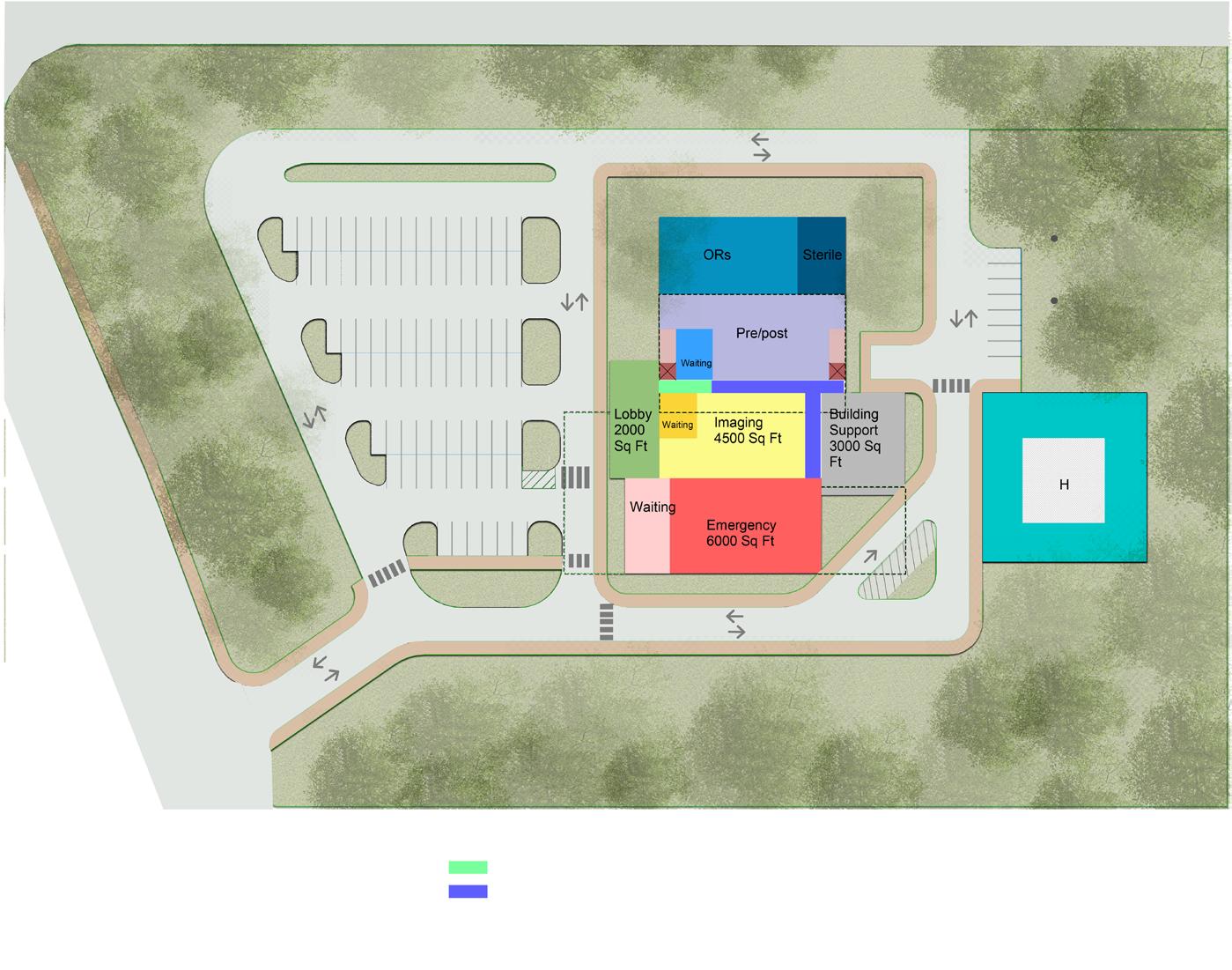

Since the demand for micro-hospitals in cities has been growing in recent years, the project aimed to understand efficient schematic planning for better patient flow in the ED department, Imaging, and ORs. Using FGI Guidelines to create a clear connection from the parking to the entrance the schematic design reflects an efficient master plan for the micro-hospital.
The project idea was to design an exam room within an outpatient facility. The key consideration was focused on identifying the limitations of the traditional exam room setting and accommodating an efficient workflow for both caregivers and patients.
Design Goals:
• Efficient space planning
• Achieving the FGI guideline standard
• Considering ADA clearances
• Creating positive distraction
• Providing connection with nature
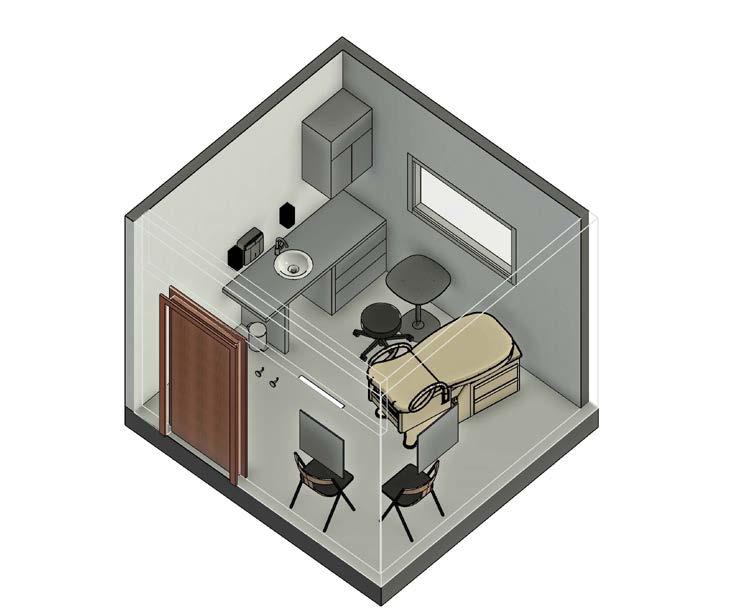


MHD Fall 2021 | Kent State University
The project idea was to propose a care model combining the exam rooms within an outpatient facility.
Design goals:
• Efficient space planning
• Achieving the FGI guideline standard
• Considering ADA clearances
• Effective worflow within staff and patient
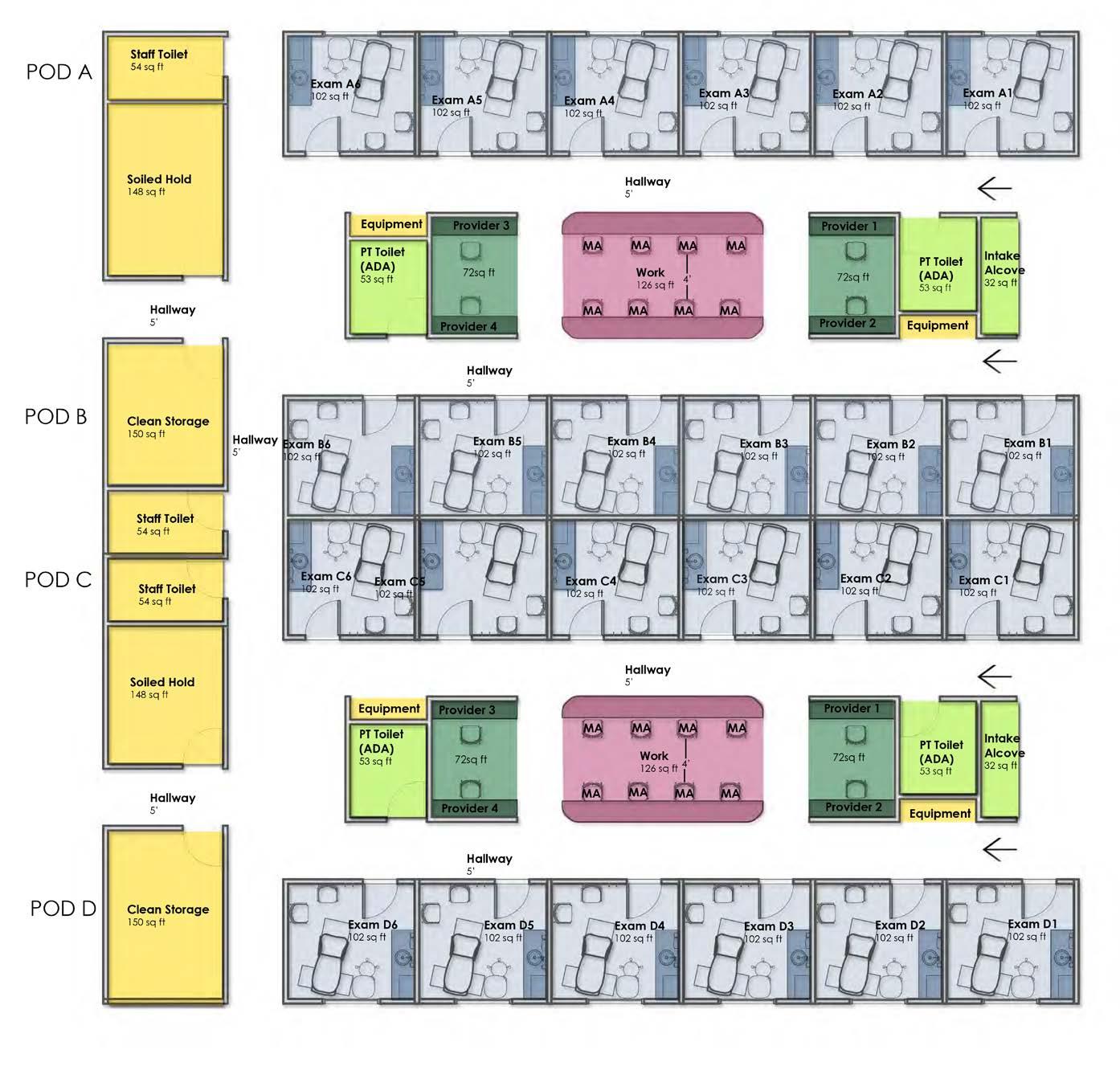

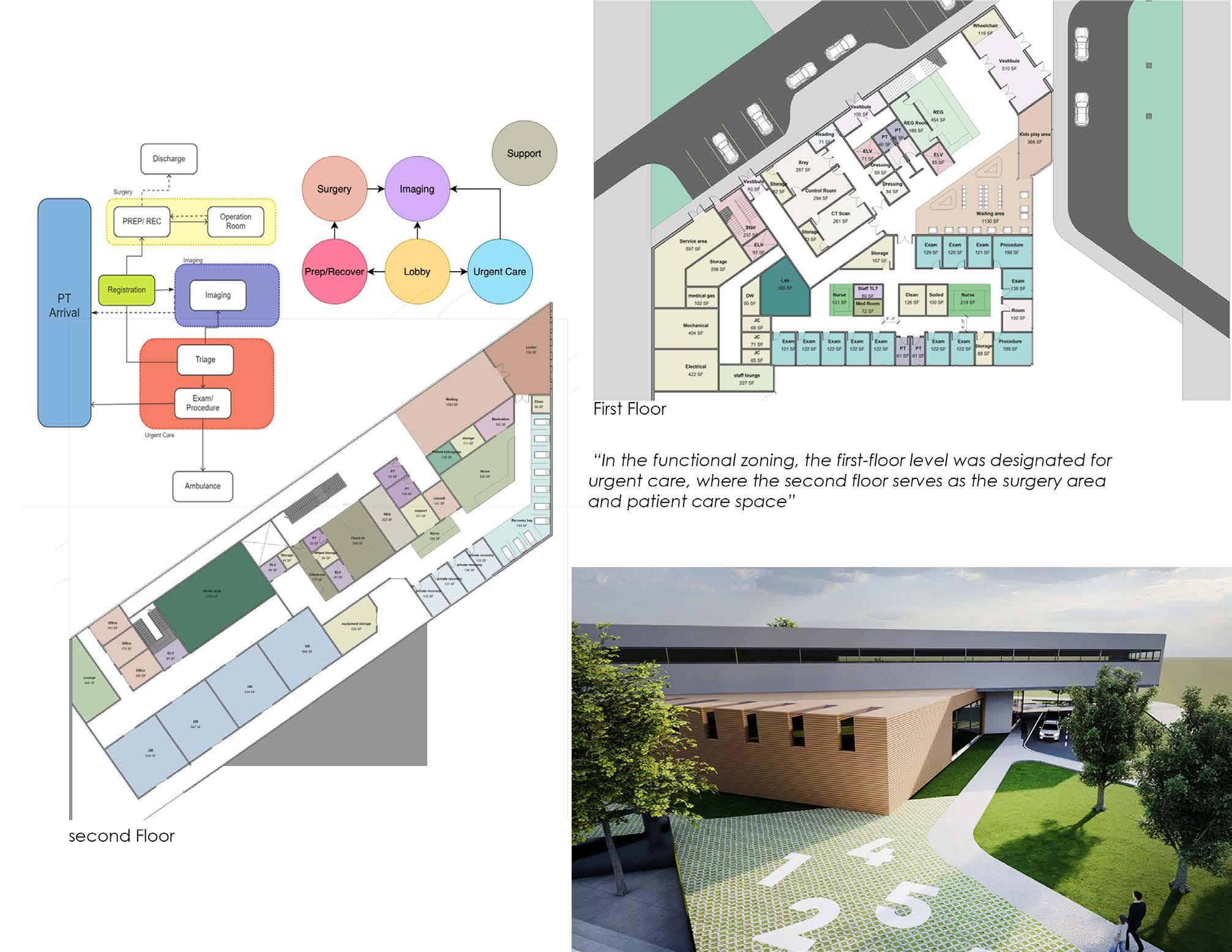
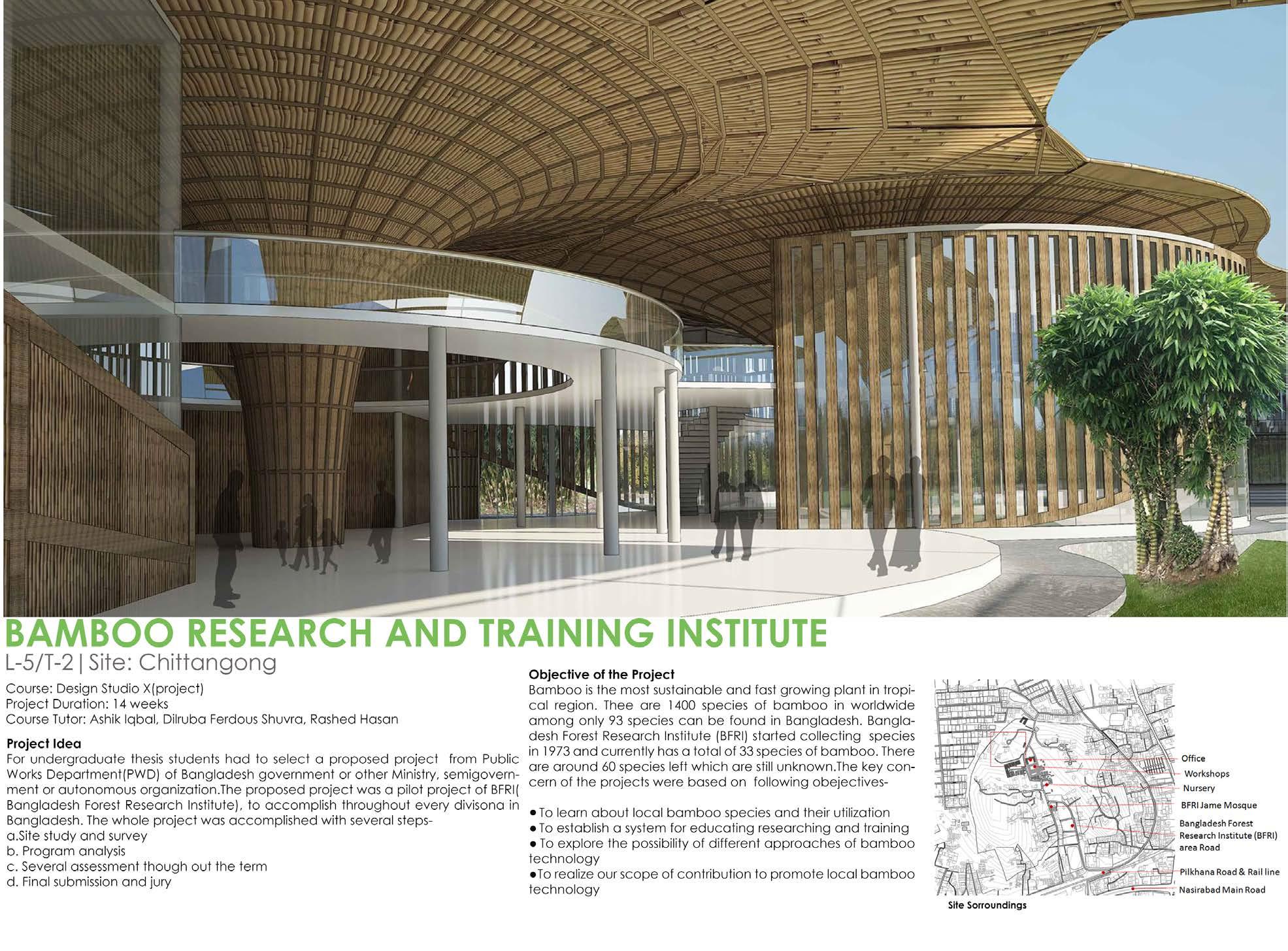



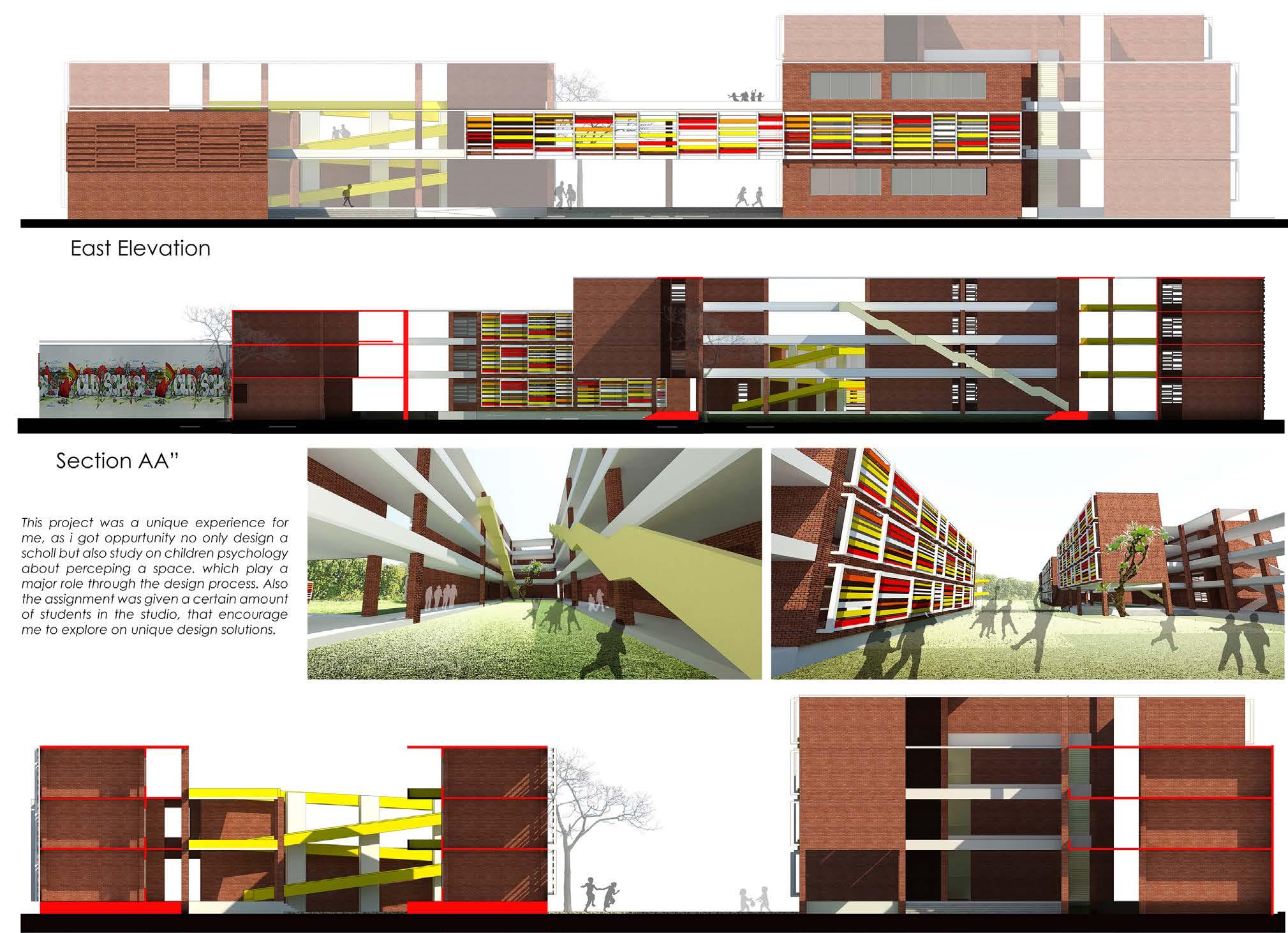

(Schematic drawings)
BWBR | MN, USA | June 2022- August 2022
A new neuroscience center is seeking to be built in New Orleans, Louisiana. The key idea of this project was efficient clinic module layout planning for various specialty departments including Neurology, Therapy, Neurosurgery, ENT, Behavioral Health, etc., and creating a spatial connection through design with the existing imaging center. My role was to assist in medical planning throughout this project’s schematic design (SD) phase and develop innovative ideas for efficient exam pod design.
