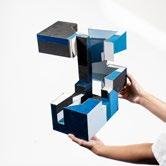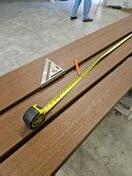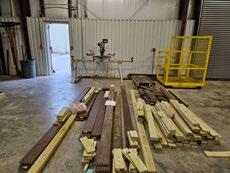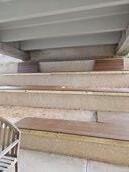Fragmented Reality:
Galveston Juneteenth Memorial Park and Museum
3rd year - Fall 2022
ARCH 305 - Proffesor Kim Se Woong Team: Meghan Palmer and Aiden Shertzer
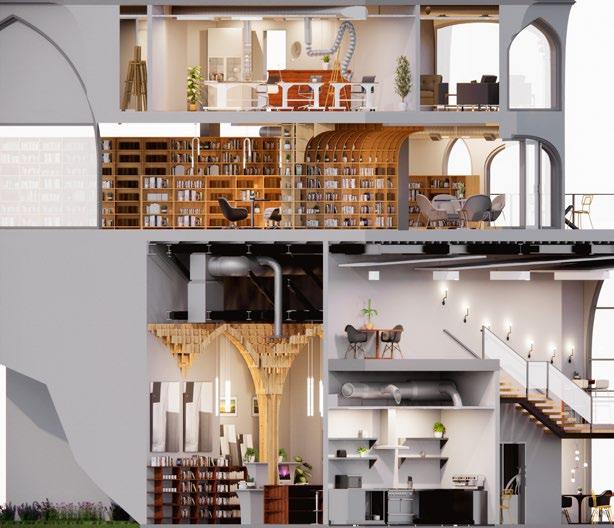
For this project we were tasked with designing a Juneteenth memorial, museum, and bell tower, located in Galveston, Texas. Meant to be incorporated into the Freedom Walk, which is a series of sites integral to Juneteenth and Emancipation, the project needed to encompass the history and legacy of Juneteenth as well as create a space that the community can utilize.

SITE PLAN
// DESIGN
The idea of fracture is used as a typology to organize the form and facade and to reference this idea of a fragmented reality of the past. The main strengths include the public to private vertical circulation, green spaces being preserved for the community, and the implementation of Victorian and Gothic architecture referencing the city of Galveston.
// CONCEPT
Within the research tectural principles, and what Fragmented Reality, referring trate the narrative of Juneteenth. and experiences. The idea project, and how the two main
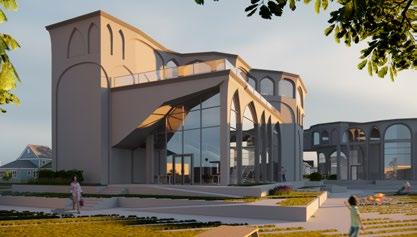
conducted, we focused on the history of the freedom walk landmarks, a variety of figureheads, archiwhat the community could gain from the project. The design concept that guided our project is the idea referring to the different realities, perspectives, and histories and how the pieces come together to illusJuneteenth. History is not linear, but rather a timeline that is fractured by people’s differing perspectives of fragmented pieces coming together to complete a whole is directly reflected in the assembly of the main buildings are split, but connected through a central space containing people.
// Building_2_Section // Building_1_Section
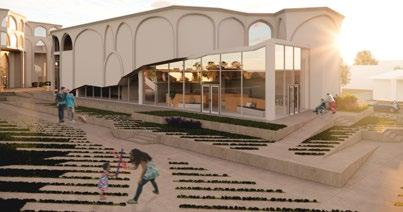
FLOOR PLANS - BUILDING 1

// Building_2_Plans
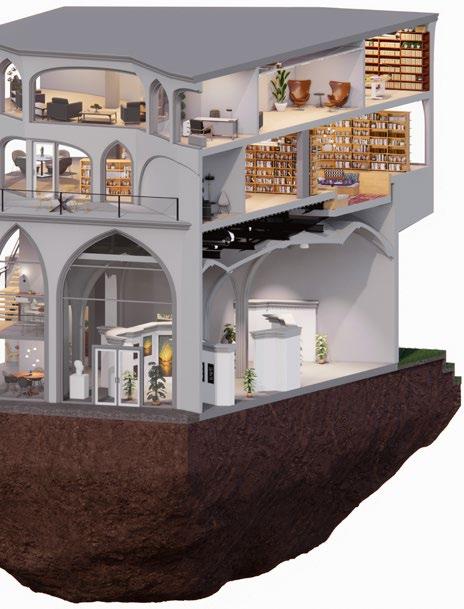
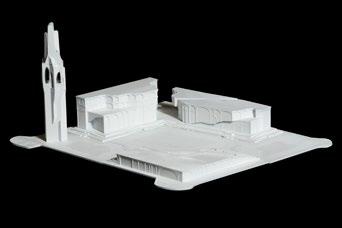
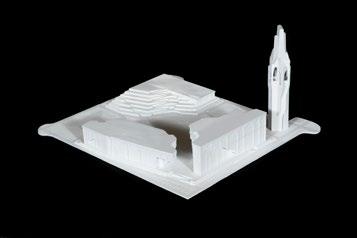
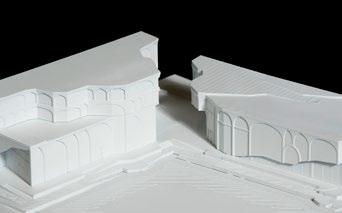

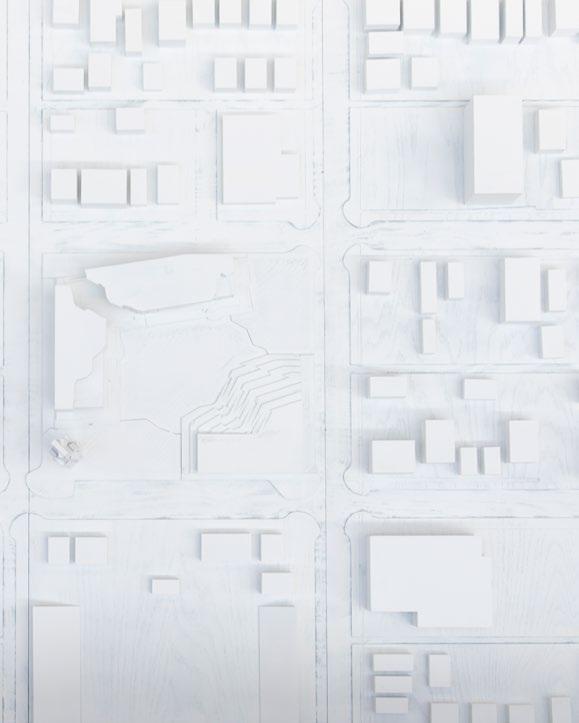
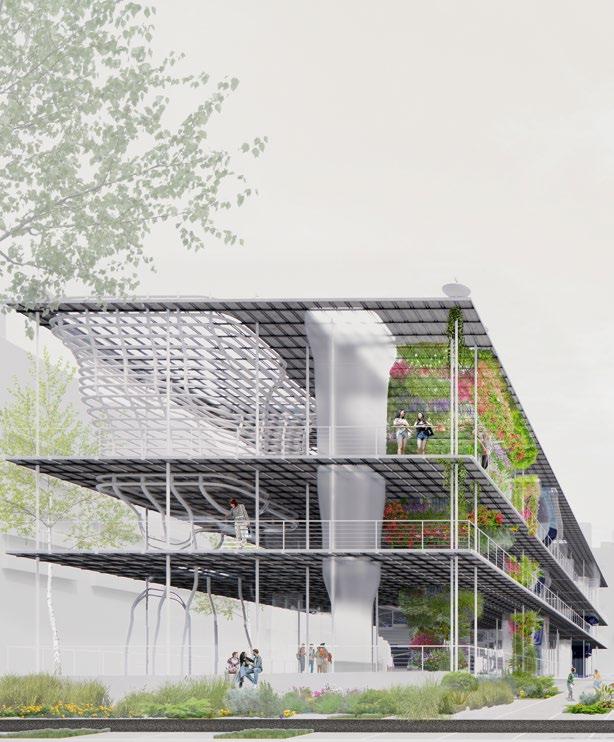
Cooling Machine:
Gracia Prototype and Network
3rd year - Spring 2023
Study Abroad - Proffesor Miguel Roldán
Team: Junseok Lee
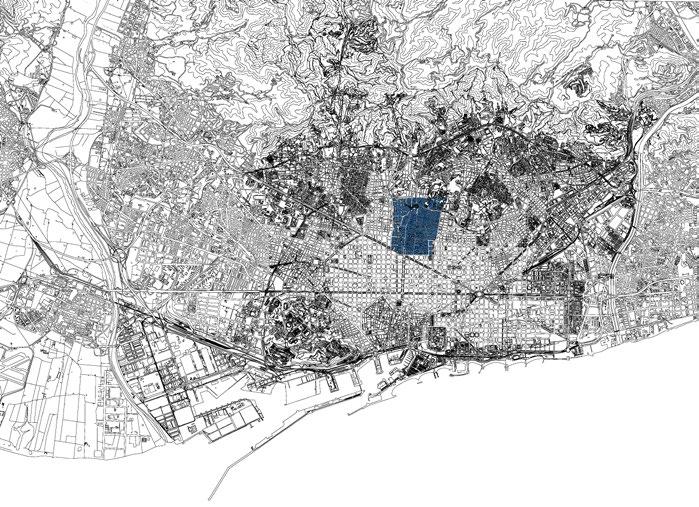
// CONTEXT
The neighborhood of Gracia suffers from the urban heat island effect during the summer months. To combat this problem, we are proposing a network of Cooling Machines. The proposal includes the structure prototype and a set of policies to connect the network.
// NETWORK
The policies pertain to the development of the roofs, facades, and street levels of Gracia. These spaces are under-utilized, and development can bring a more productive and sustainably run neighborhood. We believe that this proposal can be the start of a necessary conversation about re-thinking architecture in the face of climate change. Our project proposal hopes to be the first step in progress.
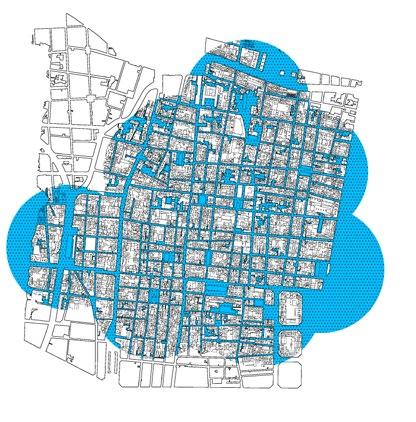
The slabs The water inside gets wet and refreshed environment to be // CONCEPT
Transfer of Thermal Energy Water in the slabs
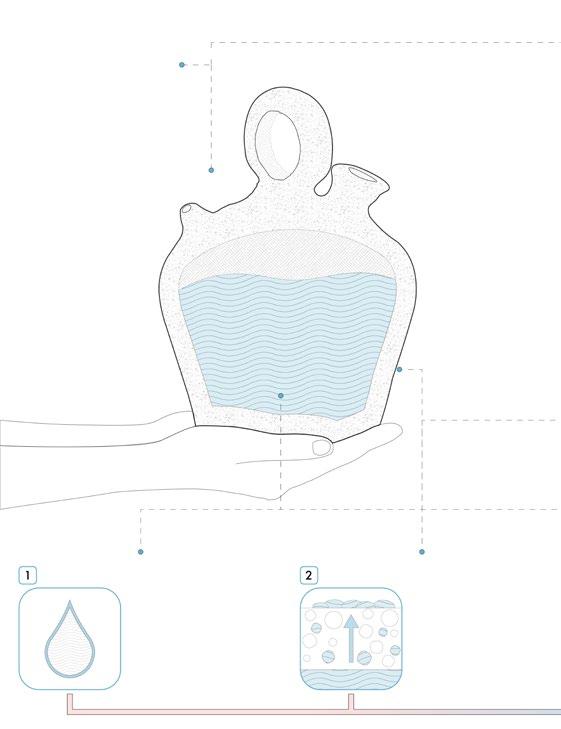
resemble the traditional botijo vase in their functionality. the slab cools naturally and the outside environment refreshed along with the wind. This allows the refreshed be made sustainably.
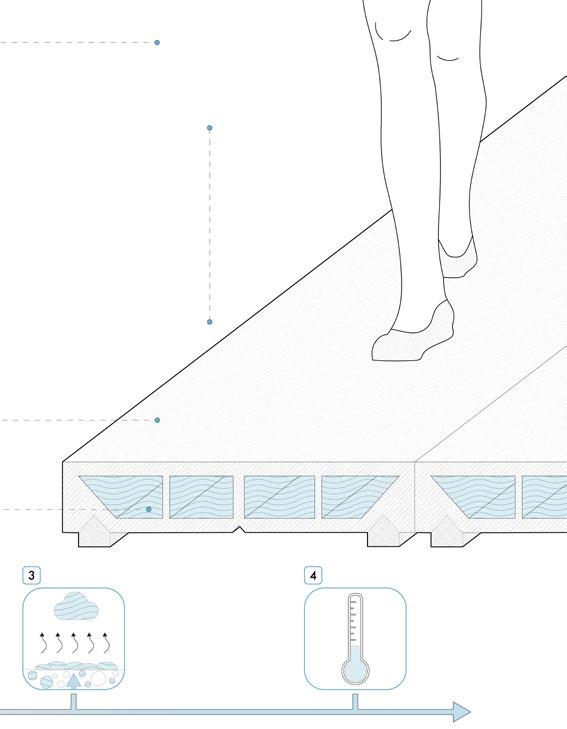
Condensation Evaporation
Refreshed Environment
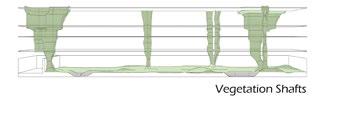
// Vegetation_Shafts_Diagram
// DESIGN

// Light_Shafts_Diagram
// Water_Shafts_Diagram
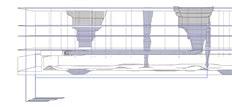
The prototype structure holds 4 typologies of programmatic shafts: vegetation, water, and 2 wind These shafts act as the inner workings of the structure. The underground is a micro-ecosystem that holds stant 16C. This provides a cool space in the summer and a warm space in the winter. This system works components: the geopools, vegetation, and rammed earth walls.
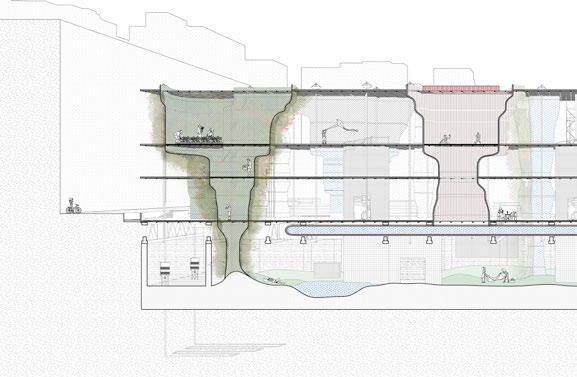
Geopipe Water
Circulation System
Water_Shafts_Diagram
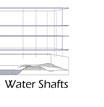
wind shafts. holds the conworks with three
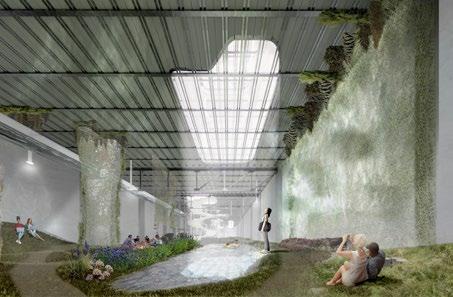


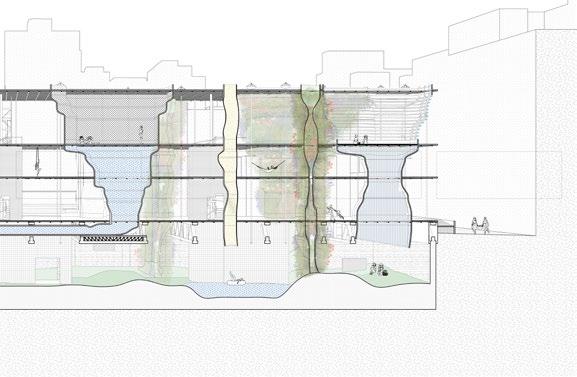
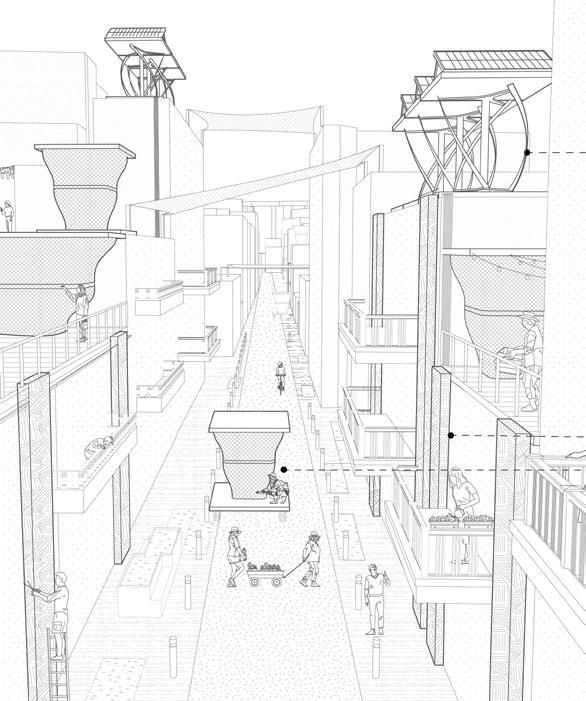
Roof Infrastructure:
• Wind energy
• PV cell solar energy
Living terrace

Facade Infrastructure:
Vertical botijo slabs
• Climbing vegetation
Street Infrastructure:
• Movable programmatic modules
• Cellular landscape
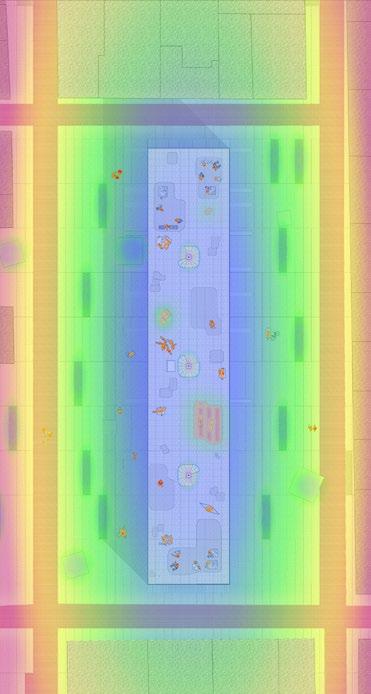
Acoustic Atelier
Recording Studio for Young Black Female Artists
2nd year - Fall 2021
ARCH 205 - Proffesor Gabriel Esquivel
Team: Alfredo Saenz
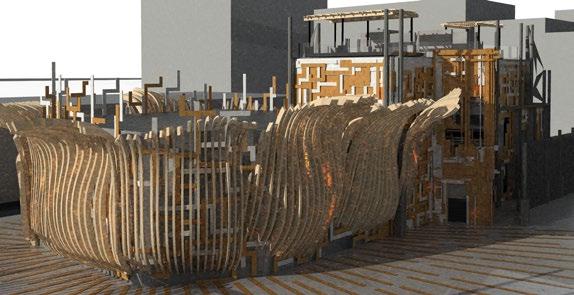
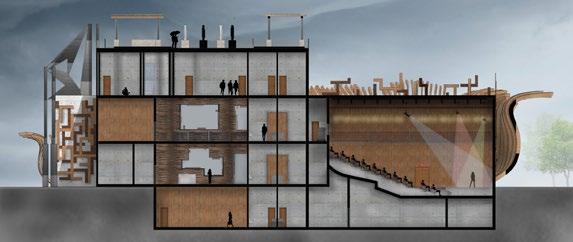
CONTEXT // CONCEPT
This project was given with the task to design a recording studio for young black female artists that would provide an extension for the already existing Knowles-Roland Center in Houston for Youth established by Beyonce (Sasha Fierce), Kelly Rowland, and Tina Knowles. This new undertaking would be a setting example of art created from the newest in sound technology integrated into architecture. The design we developed is based around different theoretical principles through including parts to parts relationships, discreet elements, and assembly. One of the goals of the client was to foster an environment where creativity could be developed. We believe that creativity comes from experiences and the world around us. With this approach in mind, we developed a system of discrete elements found in the intricacy of the walls, made of glulam layers with different thicknesses and lengths. There are countless discrete patterns and ornamentations throughout the building’s perimeter, allowing for different interpretations.
// DESIGN
The role of acoustics plays a welcoming challenge in the creation of environments, especially on this project. This new facility would have to be compelling enough to be an attraction of its own, but quiet enough to produce a cohesive environment for upcoming artists as they produce their music. The numerous layers not only work for the ornamentation of a lively space but also the resolve of this issue.
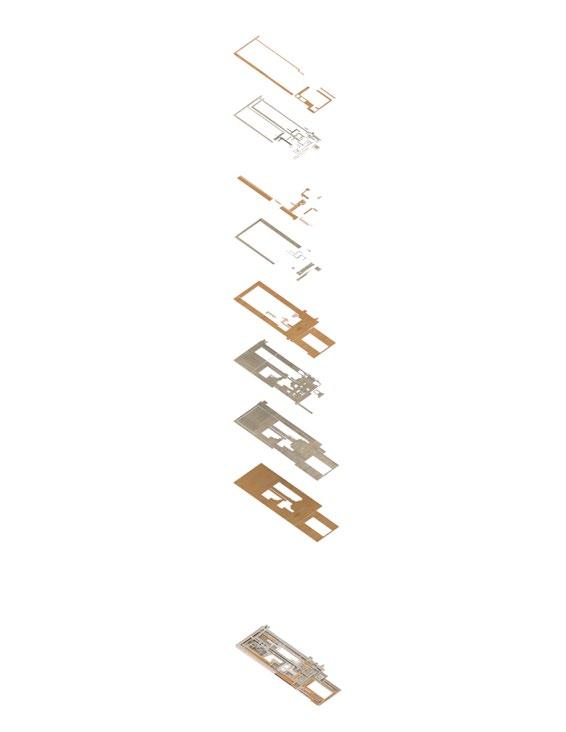
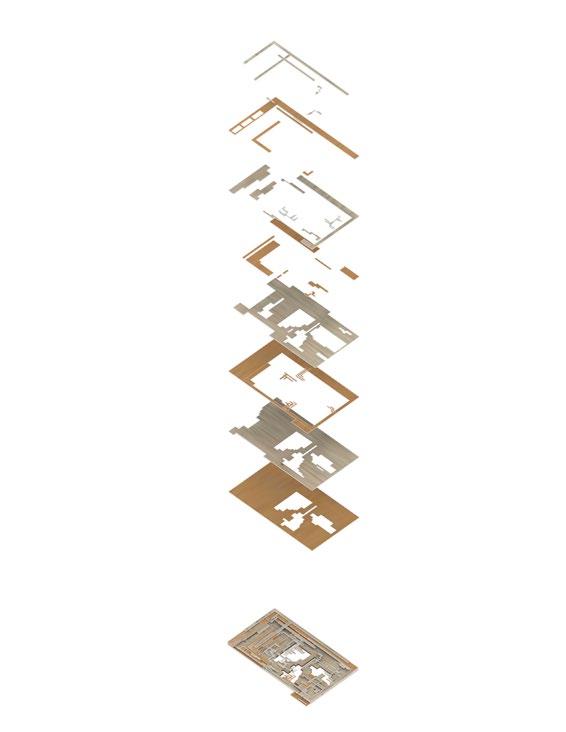
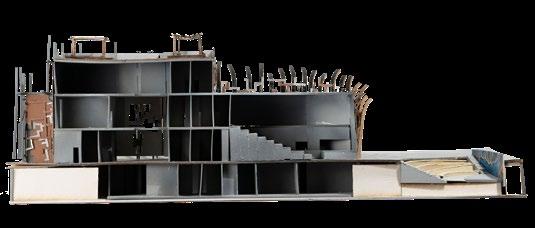
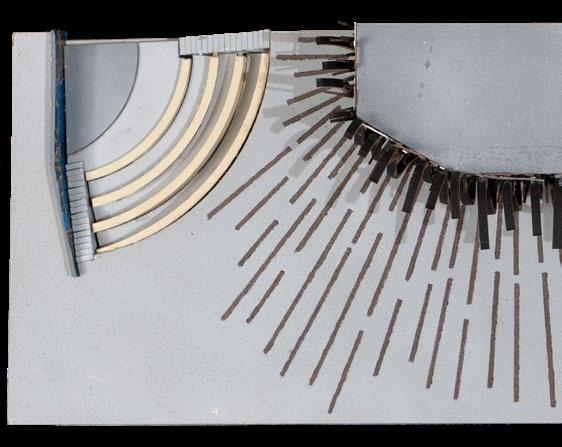
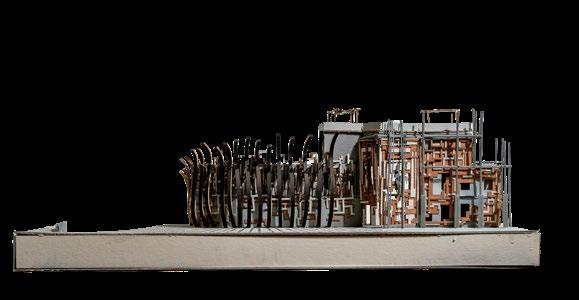
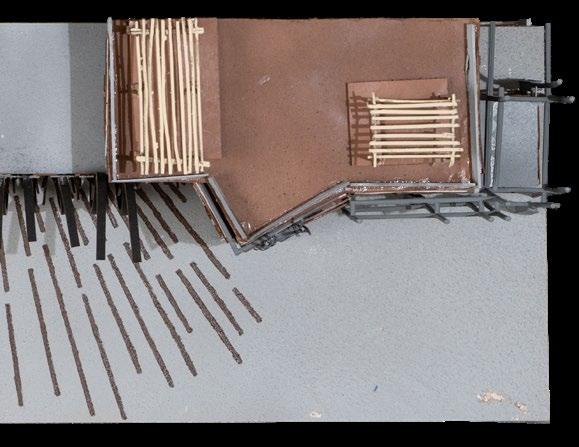
Integrated Sight
Carter Lake Community Center
2nd year - Spring 2022
ARCH 206 - Mehdi Farahbakhsh
Team: Enrique Gutierrez
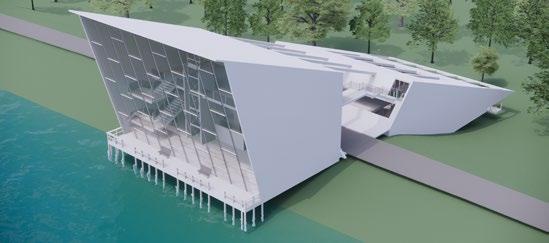
The neighborhood of Carter Lake lacks a space for the people to come together. The Carter Lake Community Center is a homey and pleasant interactive construction for the residents on and around Carter Lake located in College Station, Texas.
The major objective of the concept of the design is to both have a vast grand view from the lake side while also integrating into the calming wooded side. The road the building encloses is also intentionally incorporated into the design for it is where numerous families walk along each day for nice outings. The triangular form of the building with a removed middle section allows for us to accomplish this goal of incorporation in both environments. Triangles in architecture nominate a sense of strength and stability and the stability of the overall form is important to help residence feel more secure in such an open gathering space. With this, triangles in spirituality represent the union of body, mind, and spirit.
// CONTEXT // CONCEPT // DESIGN
The smaller part of the triangle represents the density of people and as the triangle gets bigger the density of people gets more spread out in more than just the shape of the building. The more compacted areas are in the back like the gym and game room and as you move forward the more open the areas become like how you can spread out more in a lounge compared to a gym with lots of equipment.
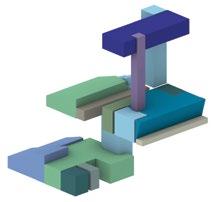
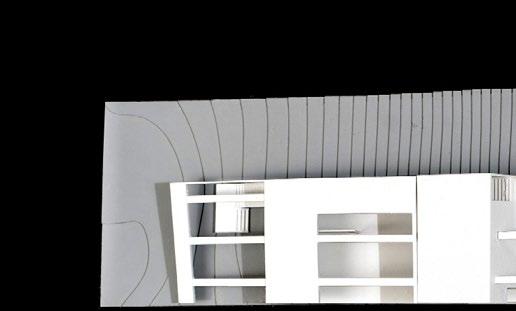
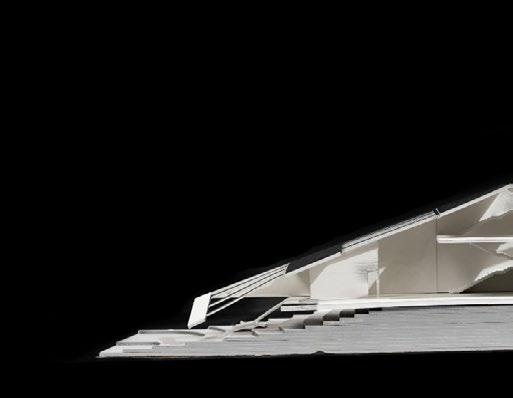
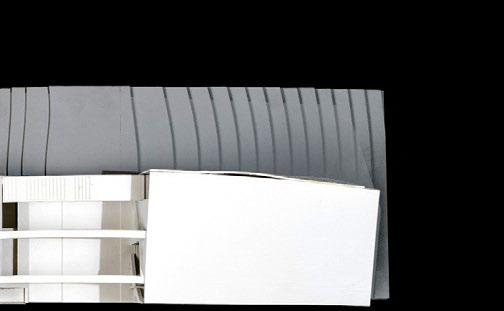
// Physical_Model_Warped_Top_View
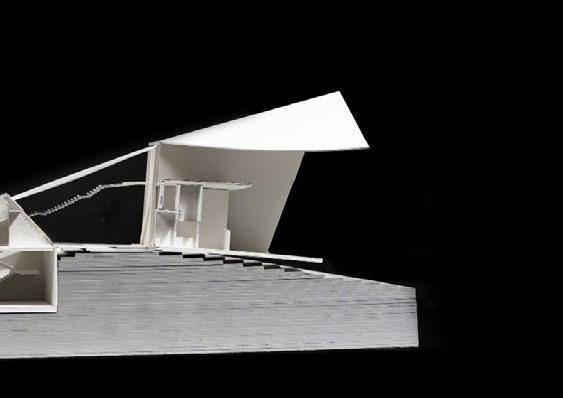
// Physical_Model_Warped_West_Section
Connected Values
United States Air Force Academy Visitor Center
4th year - Fall 2023
ARCH 405 - Proffesor Ray Holliday Team: Mary Sweet
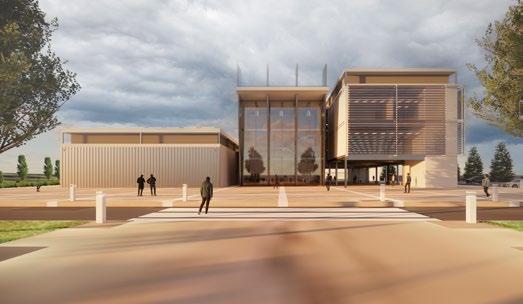
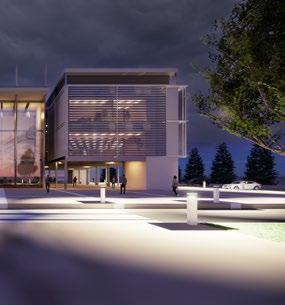
The United States Air Force Academy Campus in Colorado Springs, Colorado requires a new visitor center. One that is located outside of the perimeter of campus as a checkpoint in and out to keep the students and staff secure and safe. The new development at the North Gate comprises office, retail, hotel, and visitor center spaces with a bridge connecting the visitor center to the hotel.
With the visitor center’s location so far from the main part of campus, the idea of bringing the campus to the center as if someone were stepping on campus was brought forth. The building is separated into three sections; the left with the exhibit space and verticality present to represent back to the traditions and history of the academy, the right with the bookstore and office space that are wrapped in horizontality to bring people together for collaboration and great interactions, and the middle section with the lobby and theater acting as a spine for the two sides where the individual can be represented and the journey they will take can be shared.
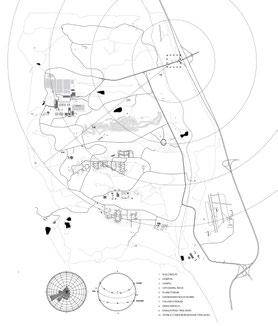
// USAFA_Campus
// Surrounding_Development
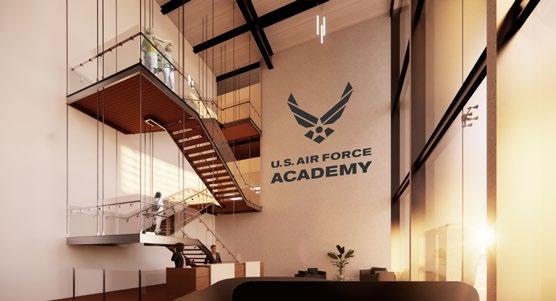
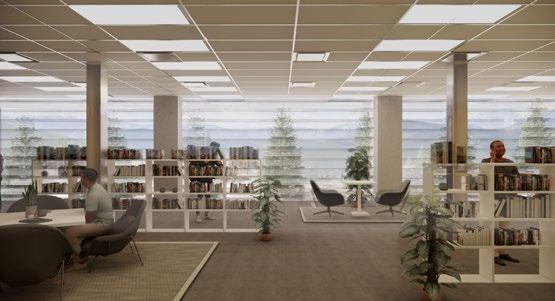
//
SYSTEM
A system set for maximum efficiency includes a singular mechanical room with a 36,000cfm AHU unit, 70ton Air-Cooled Scroll Chiller, and 1000MBH Vertical Firetube Heater.
// STRUCTURE
We are using a wide flange steel structure with girder sizes of W33x130 and W27x102, Joist sizes of W14x68 at every 7’, and concrete walls in the center space on either side of the auditorium acting as lateral bracing.
DESIGN
The center section of the building is for typical use, with the lobby being an open, comfortable space that offers several circulation options. On the second floor, we move to a more semi-private space that transitions from the public use of a bookstore to the semi-private conference rooms. The third floor, where the office space is, is the most private area, including a waiting room for those who have meetings in the office space. The outside contains an operable metal mesh louver system acting as a second facade for our curtain wall system in the office space with a 3’ maintenance and cleaning walking path in between. We used materials from the USAFA facilities guidelines to maintain cohesion with the campus style.
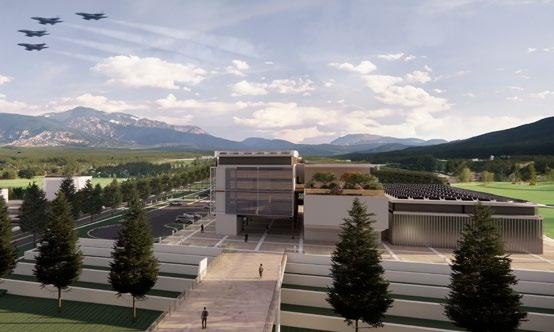
Model Production






