ZACHARY LANDRUM PORTFOLIO





ARCH 305 - Professor Kim Se Woong Team: Meghan Palmer and Aiden Shertzer
For this project we were tasked` with designing a Juneteenth memorial, museum, and bell tower, located in Galveston, Texas. Meant to be incorporated into the Freedom Walk, which is a series of sites integral to Juneteenth and Emancipation, the project needed to encompass the history and legacy of Juneteenth as well as create a space that the community can utilize.
Within the research conducted, we focused on the history of the freedom walk landmarks, a variety of figureheads, architectural principles, and what the community could gain from the project. The design concept that guided our project is the idea Fragmented Reality, referring to the different realities, perspectives, and histories and how the pieces come together to illustrate the narrative of Juneteenth. History is not linear, but rather a timeline that is fractured by people’s differing perspectives and experiences. The idea of fragmented pieces coming together to complete a whole is directly reflected in the assembly of the project.
The idea of fracture is used as a typology to organize the form and facade and to reference this idea of a fragmented reality of the past. The main strengths include the public to private vertical circulation, green spaces being preserved for the community, and the implementation of Victorian and Gothic architecture referencing the city of
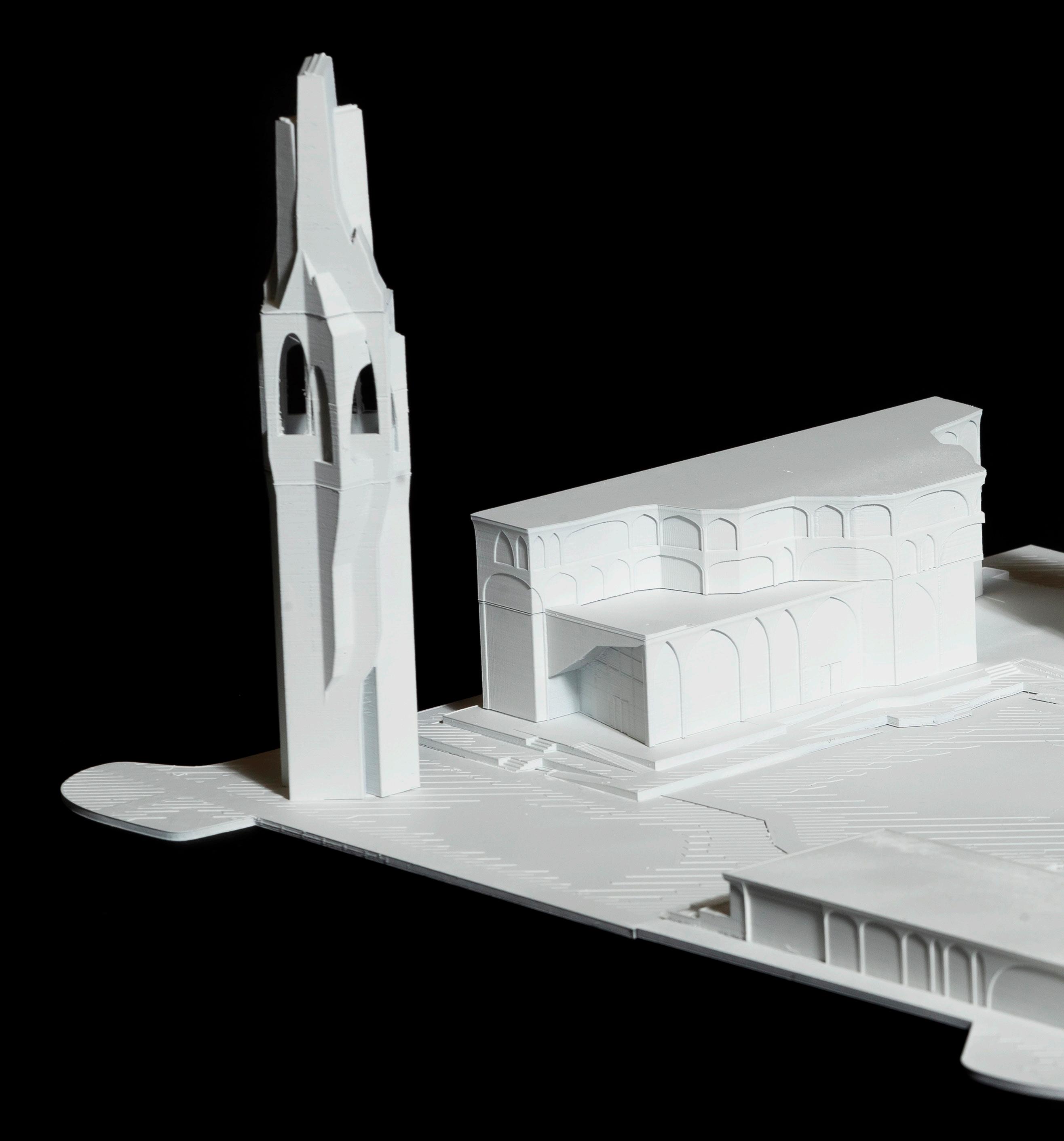
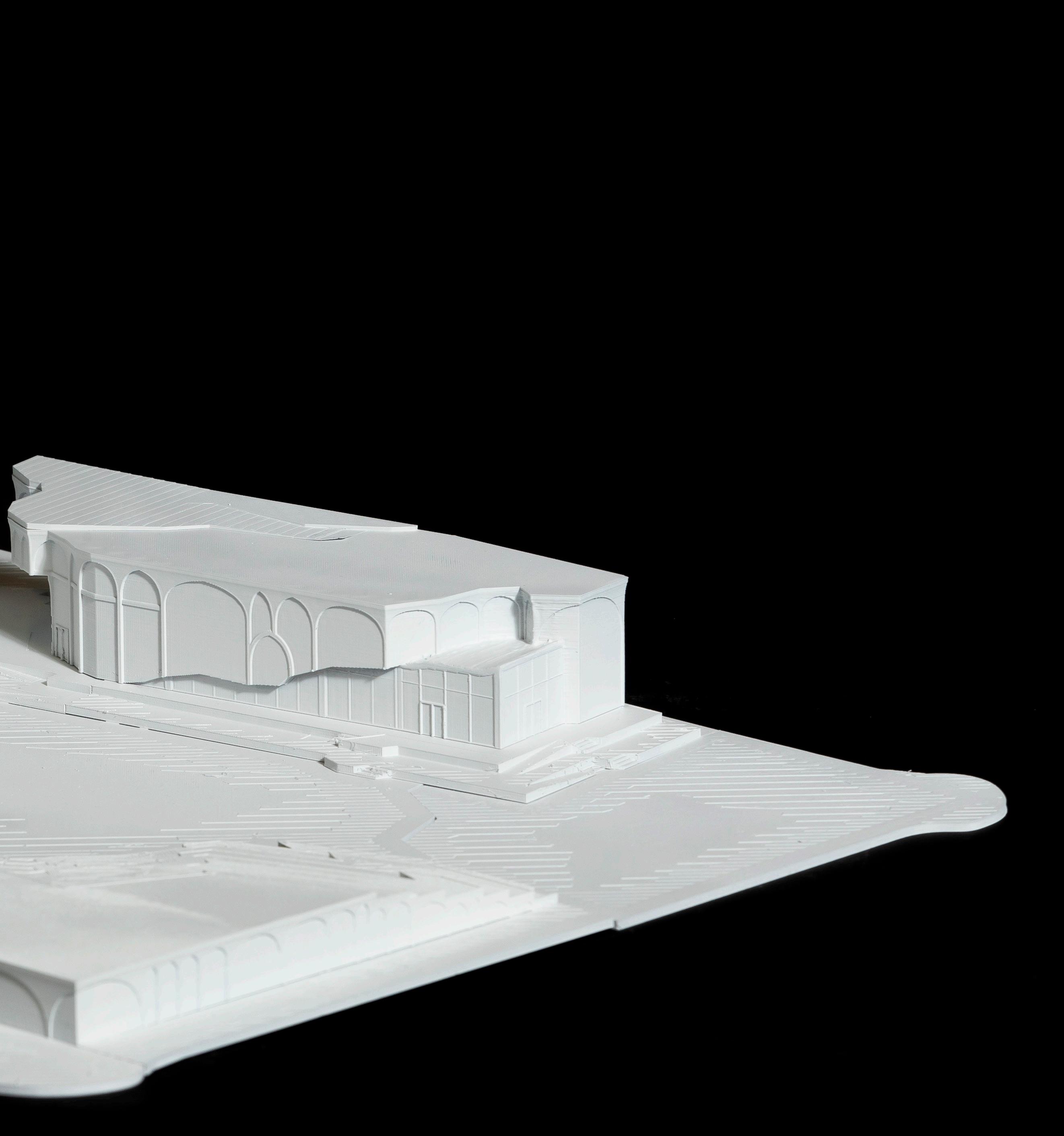
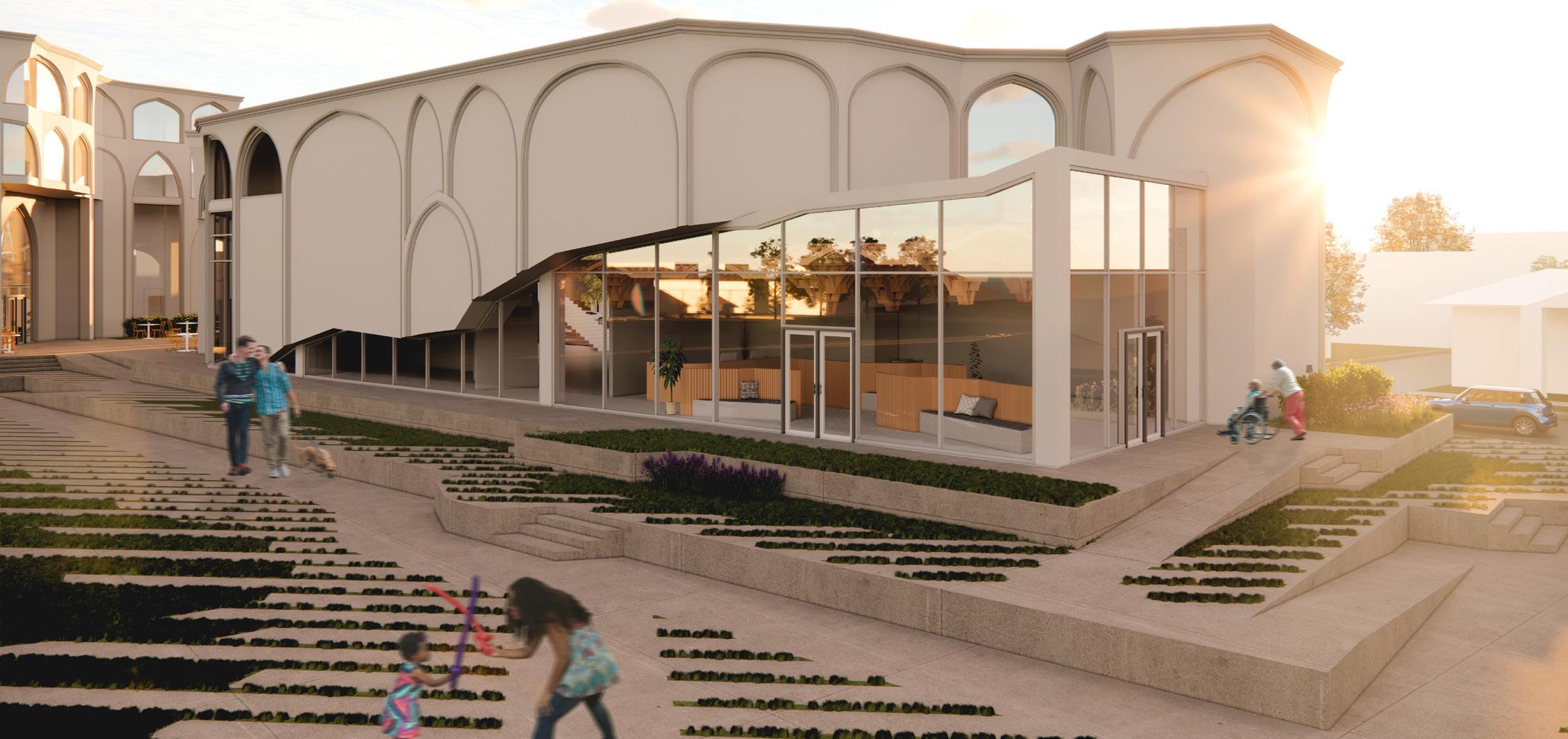
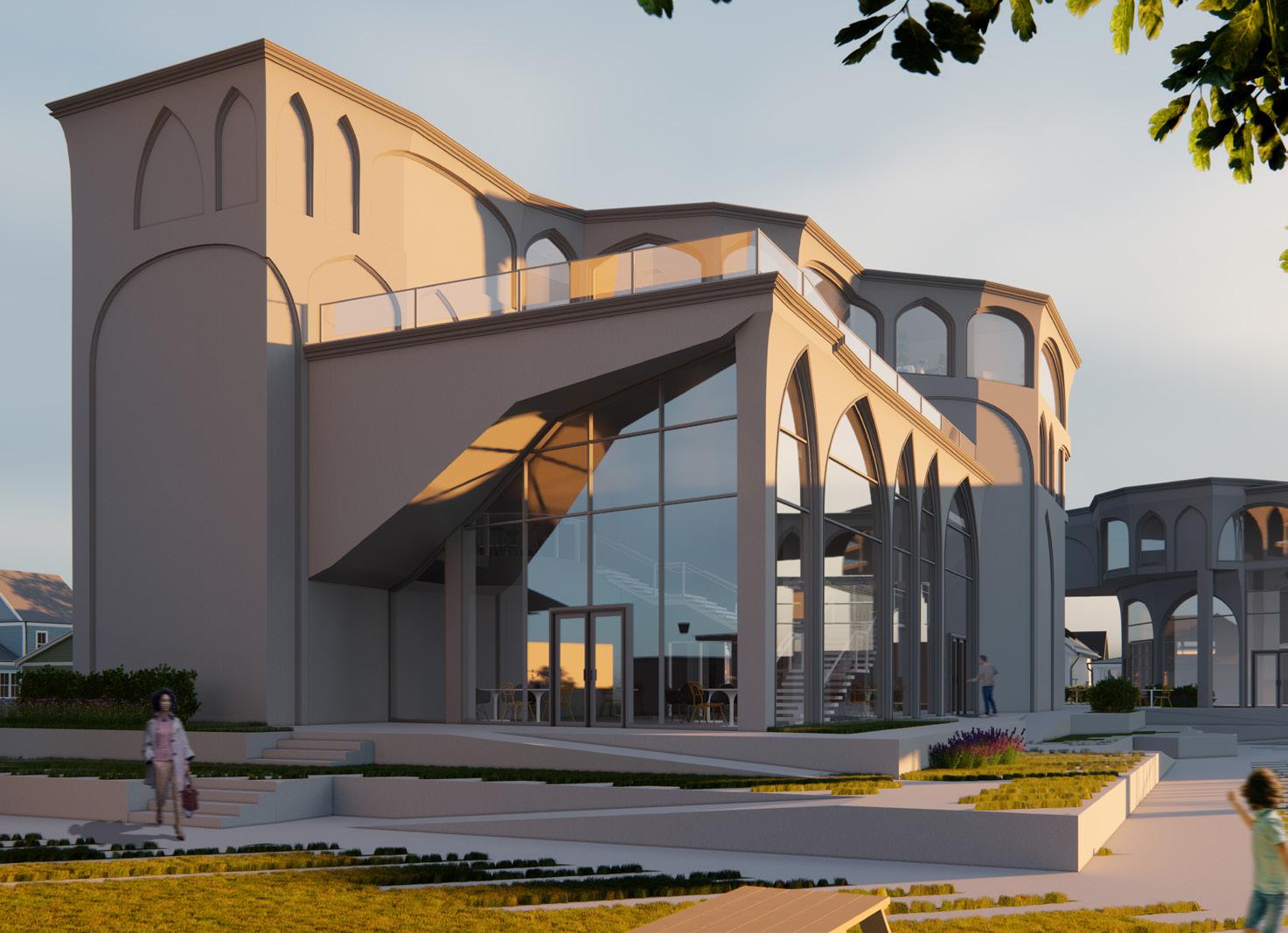
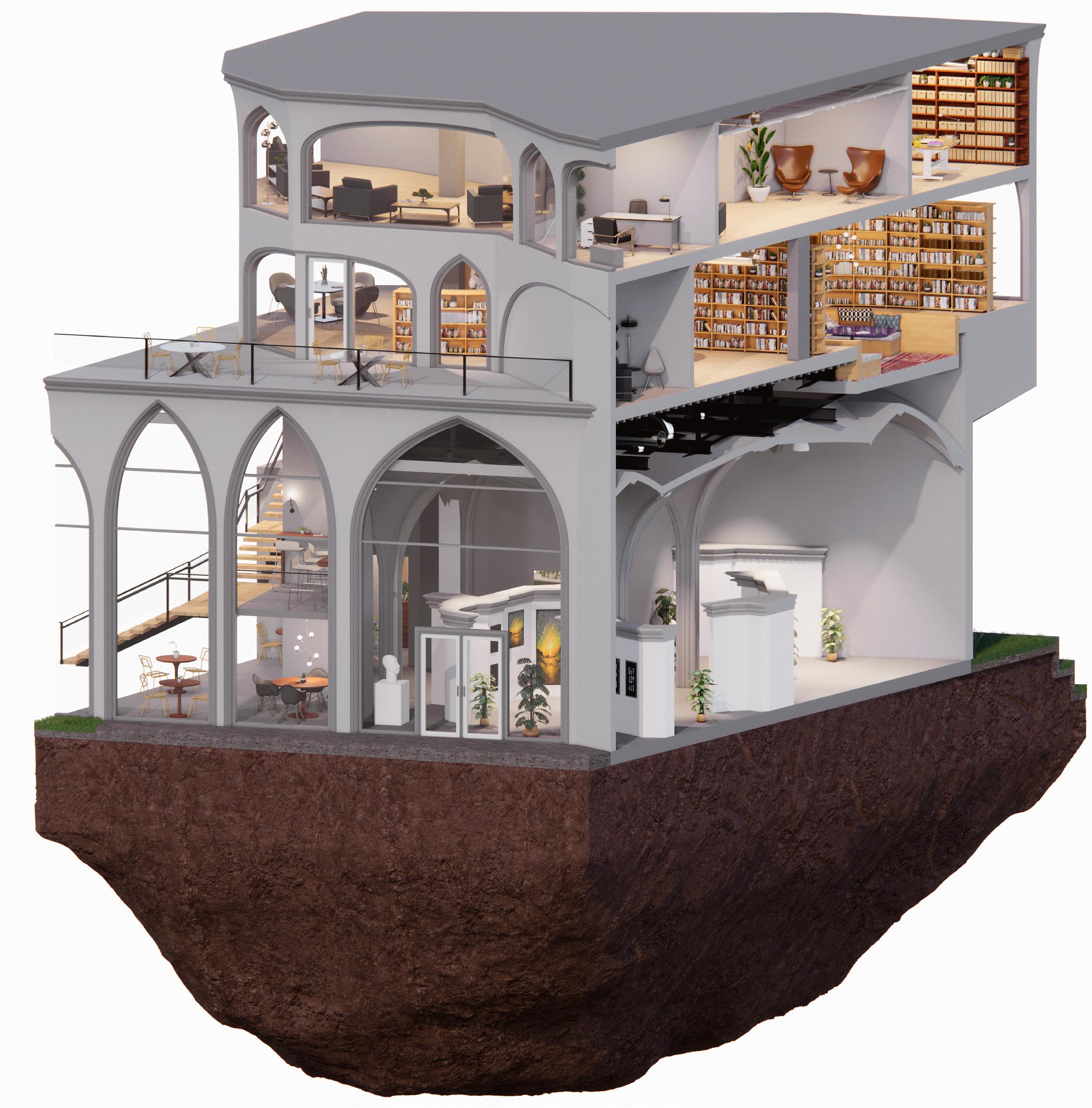
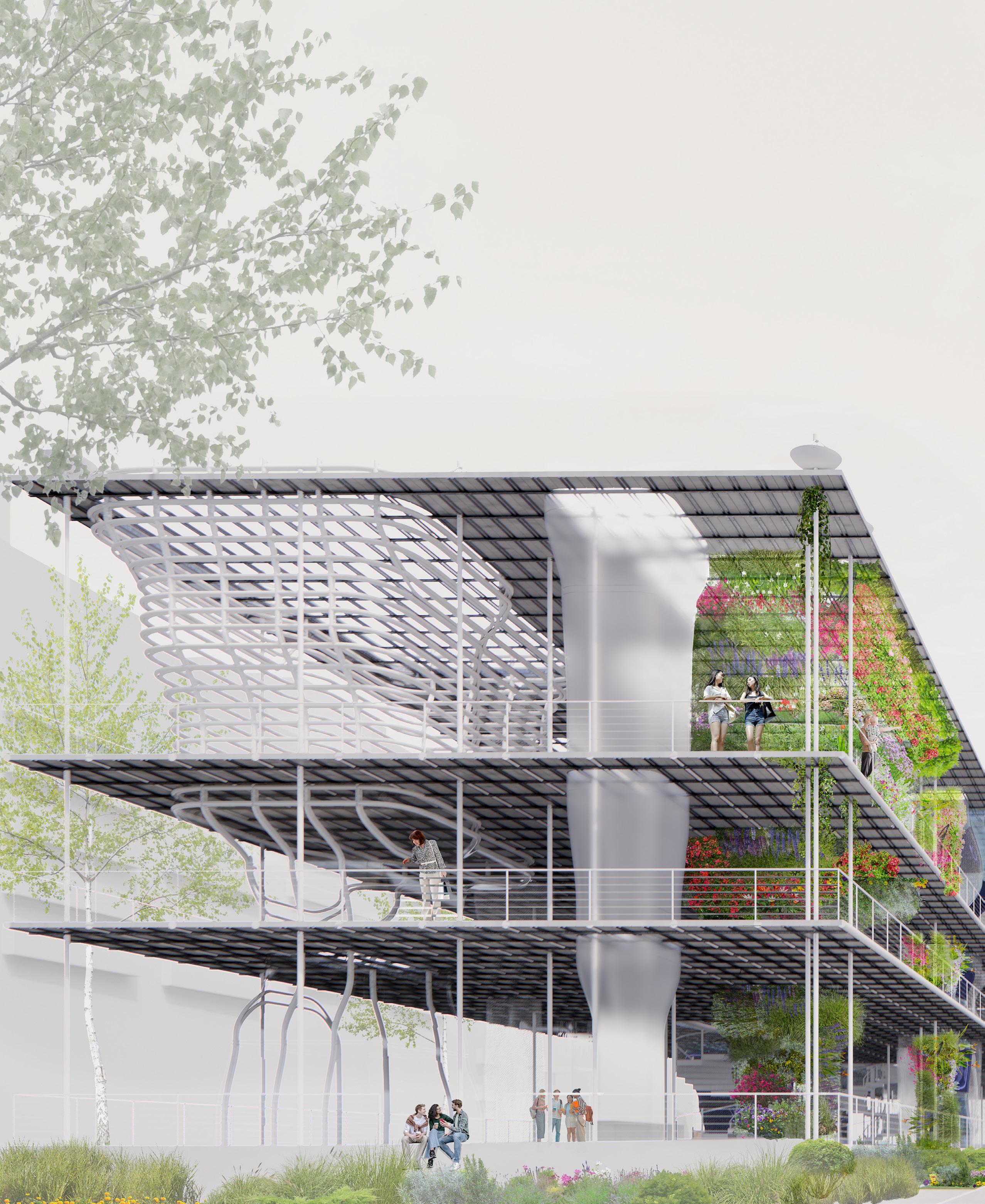

3rd Year - Spring 2023
Study Abroad - Professor Miguel Roldán
Team: Junseok Lee
The neighborhood of Gracia suffers from the urban heat island effect during the summer months. To combat this problem, we are proposing a network of Cooling Machines. The proposal includes the structure prototype and a set of policies to connect the network.
The policies pertain to the development of the roofs, facades, and street levels of Gracia. These spaces are under-utilized, and development can bring a more productive and sustainability run neighborhood. We believe that this proposal can be the start of a necessary conversation about re-thinking architecture in the face of climate change. Our project proposal hopes to be the first step in progress.
The prototype structure holds four typologies of programmatic shafts: water vegetation, and two wind shafts. These shafts act as the inner workings of the structure. The underground is a micro-ecosystem that holds the constant 16C. This provides a cool space in the summer and a warm space in the winter. This system works with three components: the geopools, vegetation, and rammed earth walls.
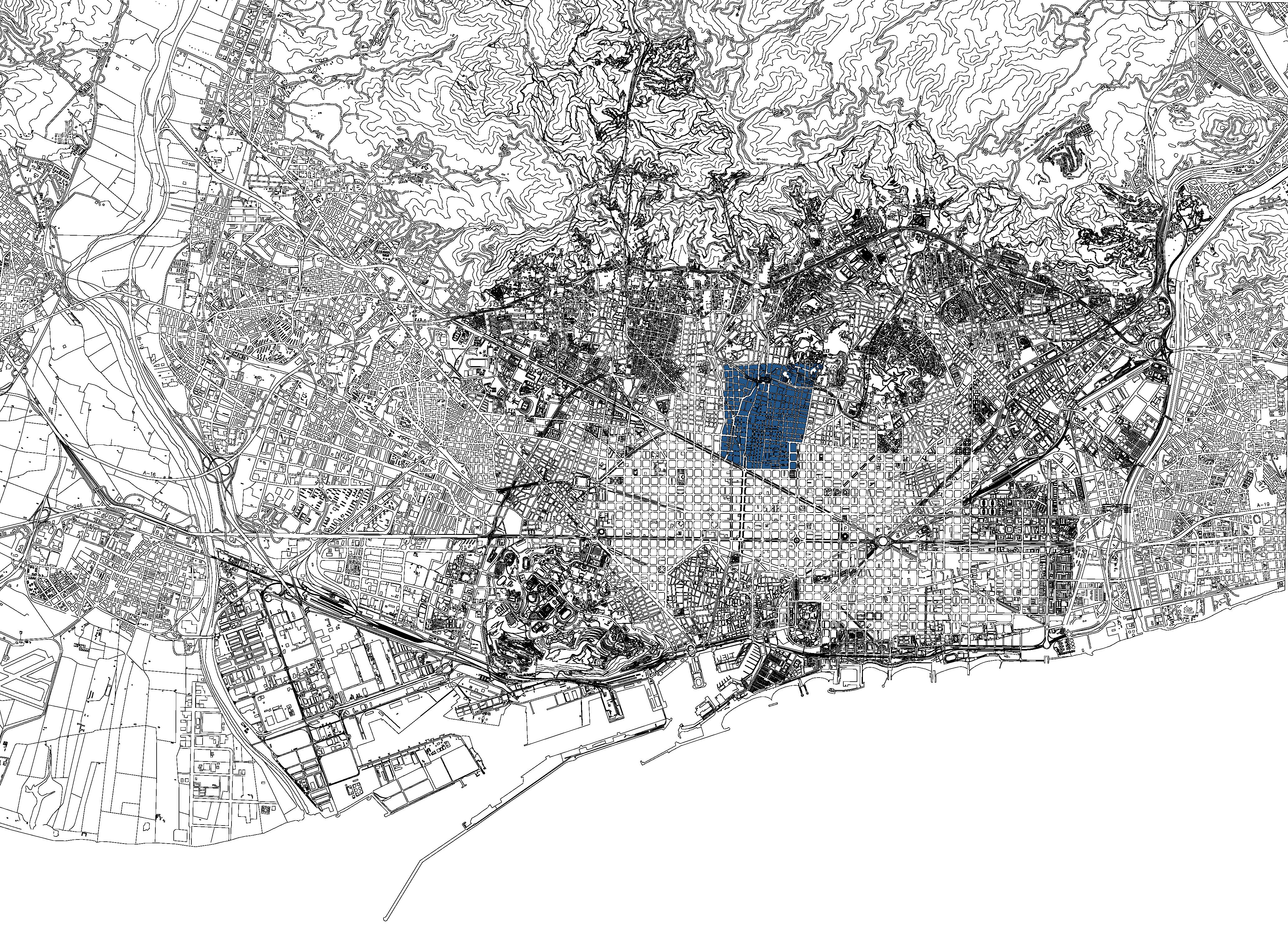
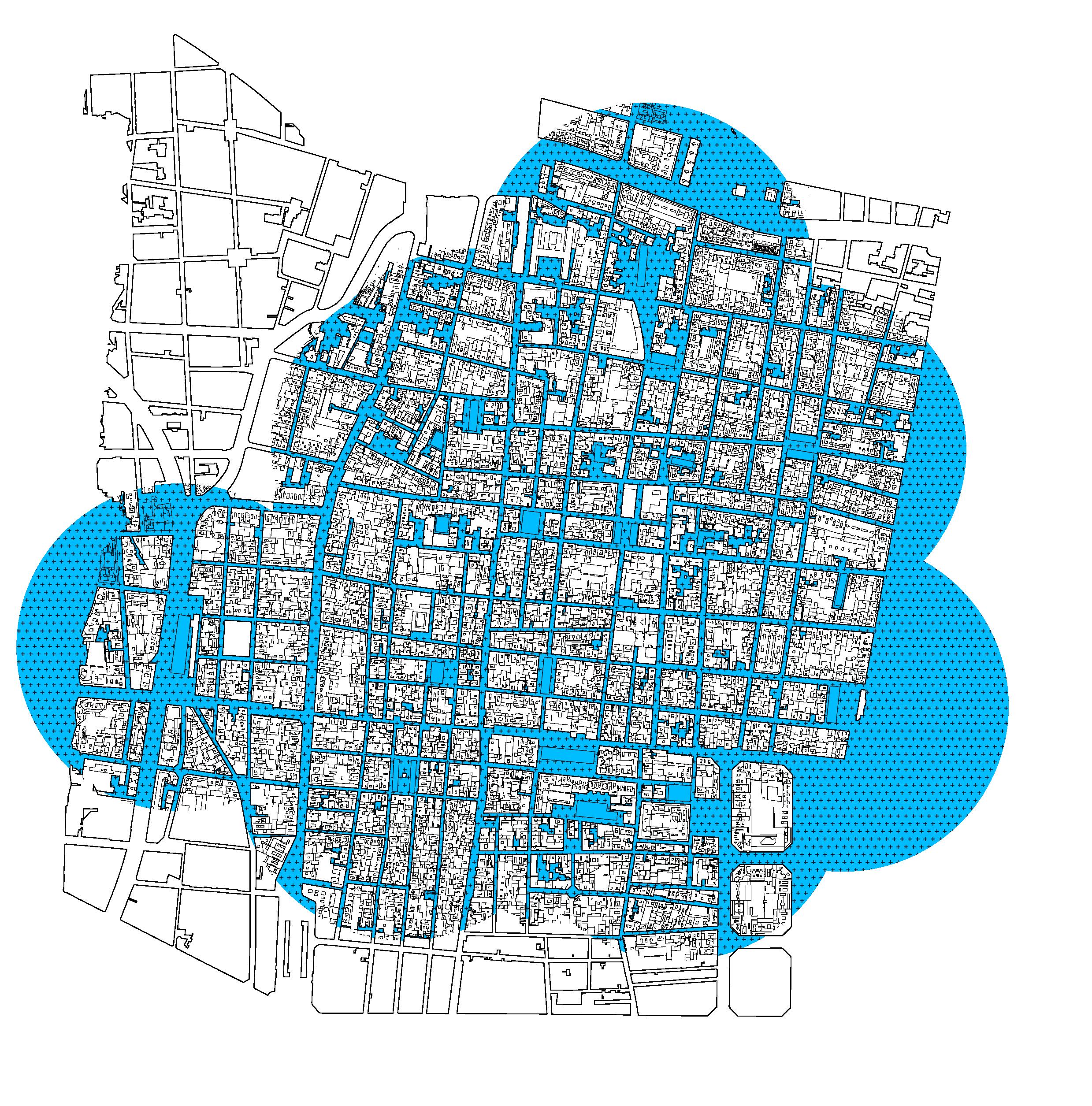
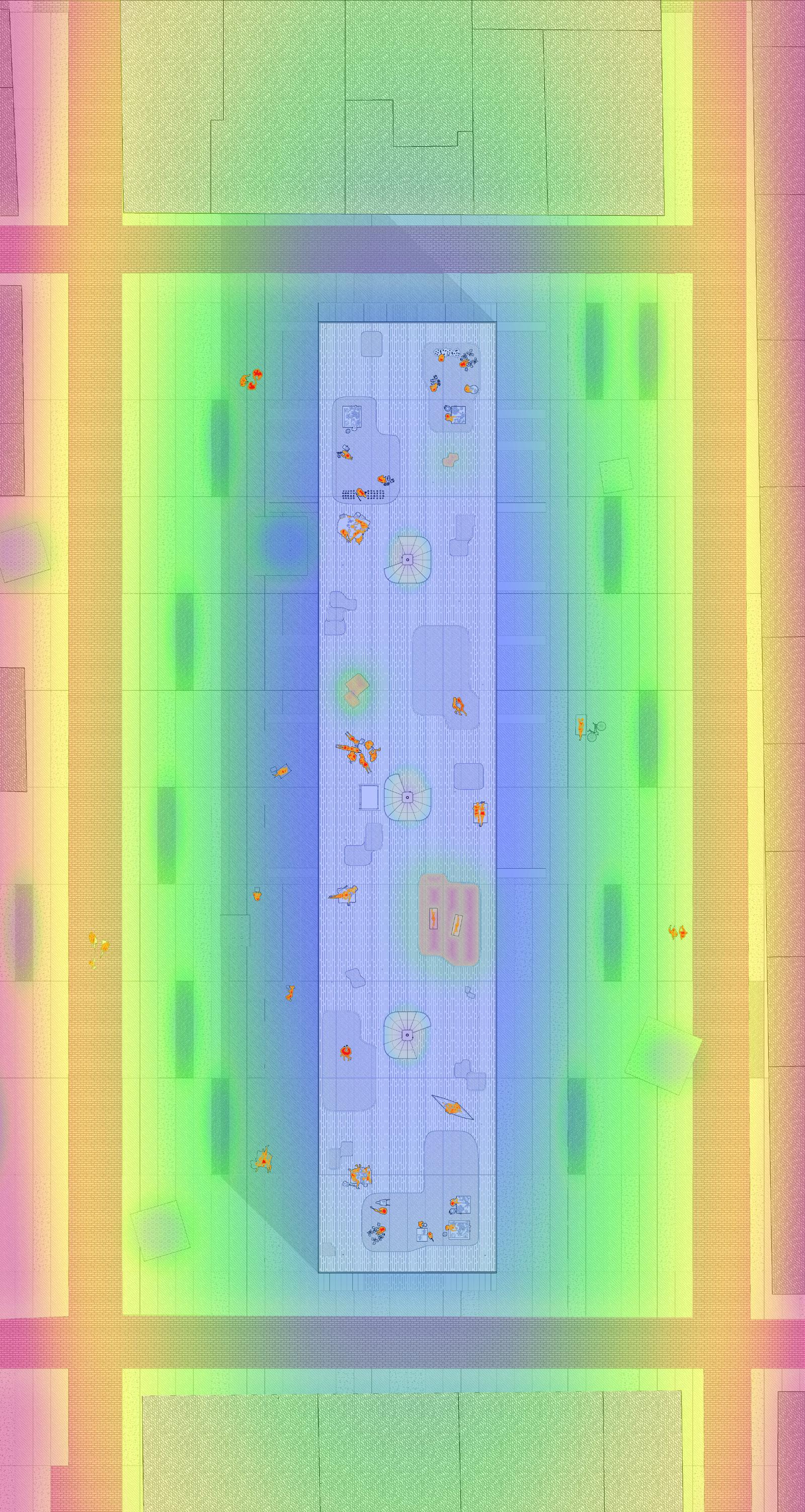
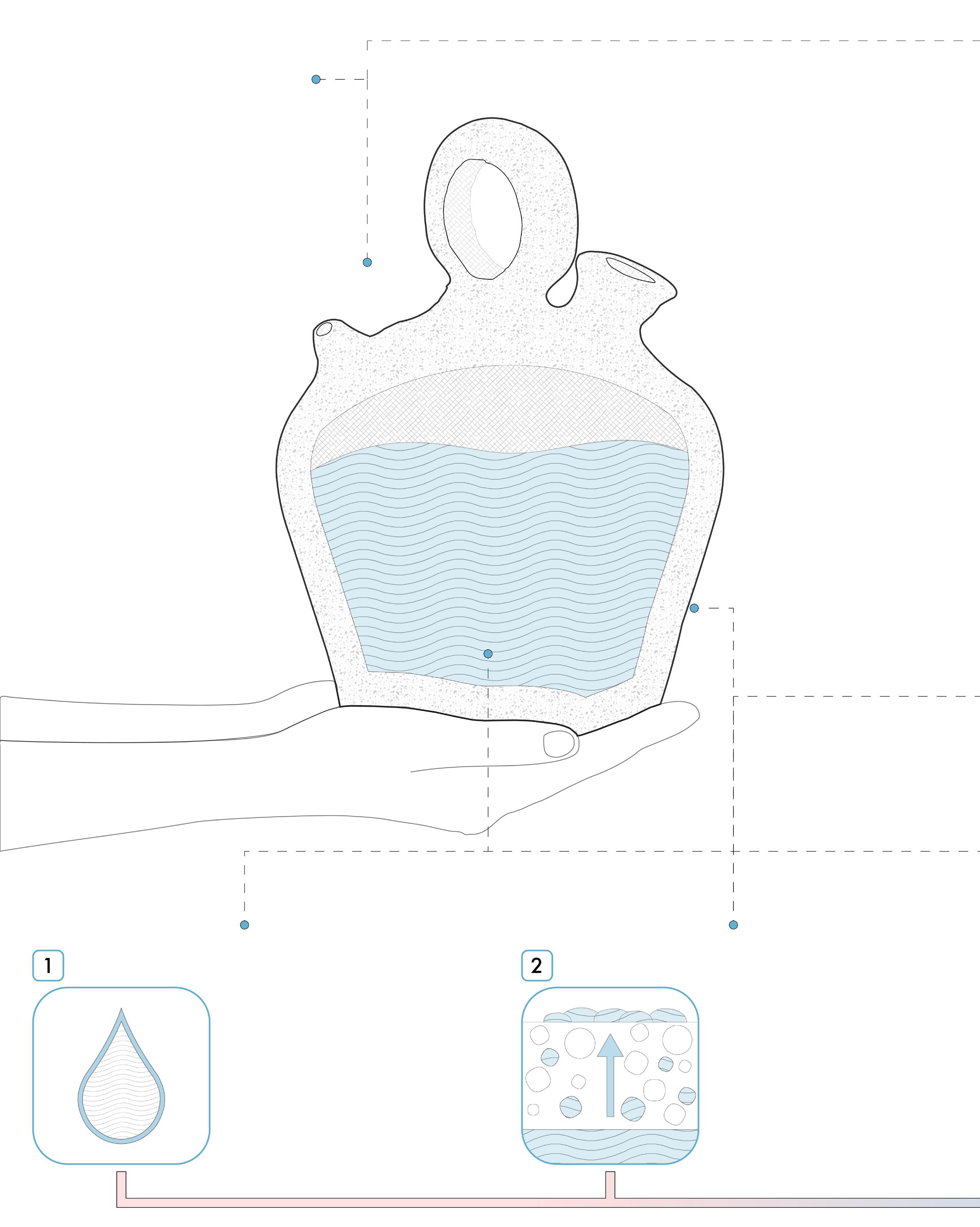
The slabs resemble the traditional botijo vase in their functionality. The water inside the slab cools naturally and the outside environment gets wet and refreshed along with the wind. This allows the refreshed environment to be made sustainability.

Condensation Evaporation
Refreshed Environment
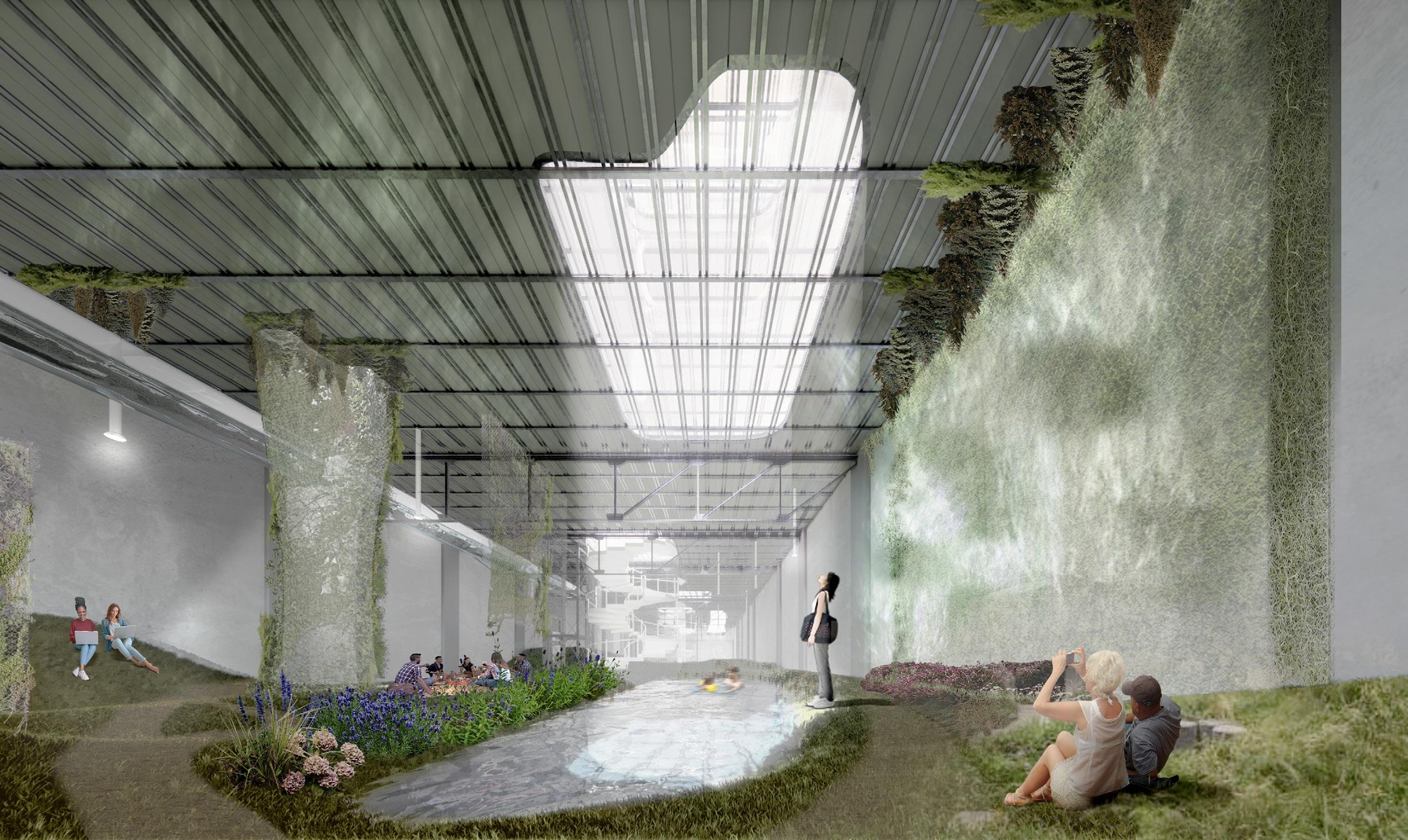
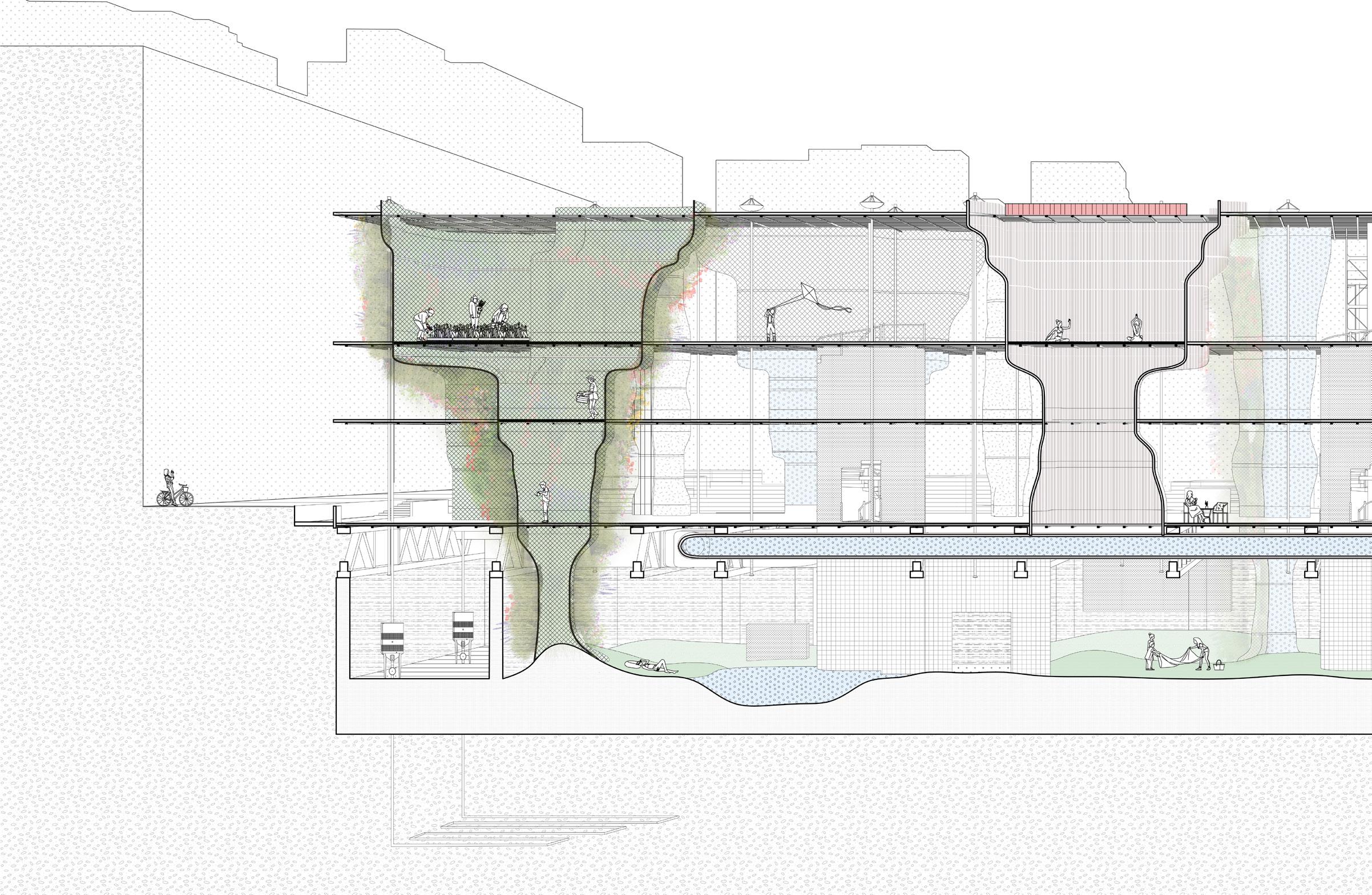
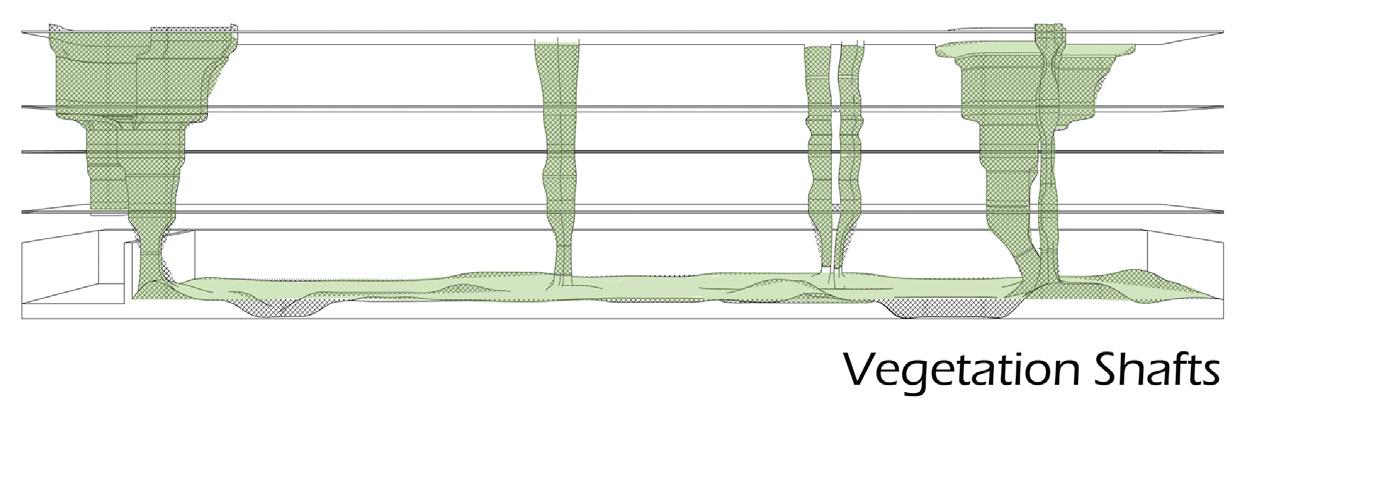
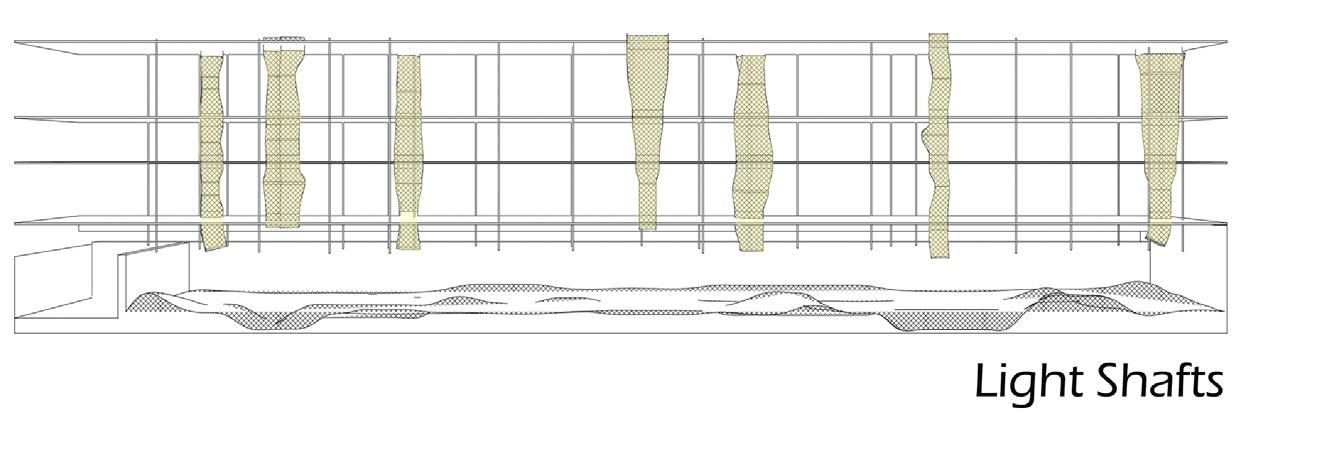
Light Shafts Diagram

Water Shafts Diagram
Downward Wind Shaft


Vegetation Shafts Diagram Cooling
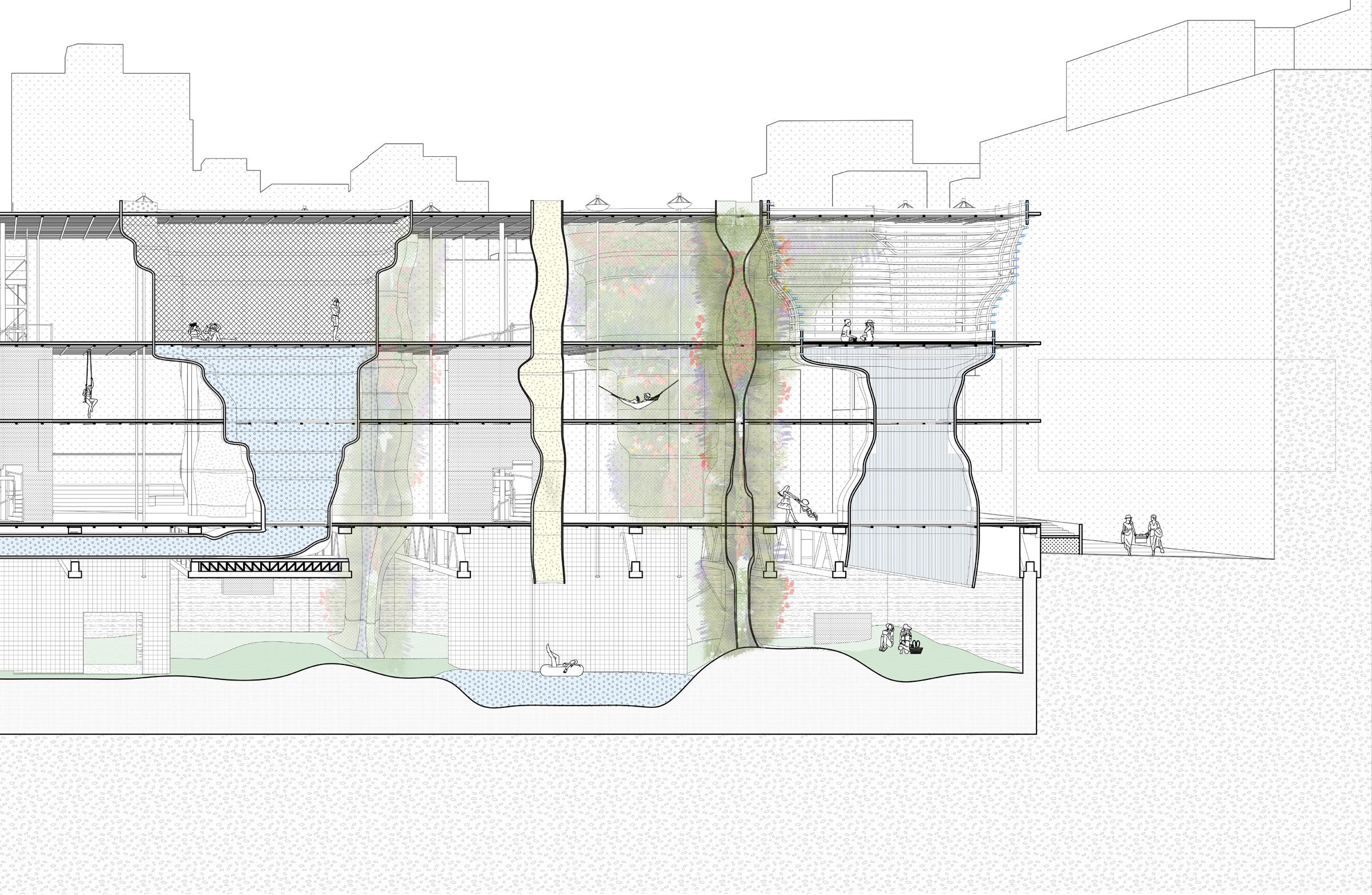
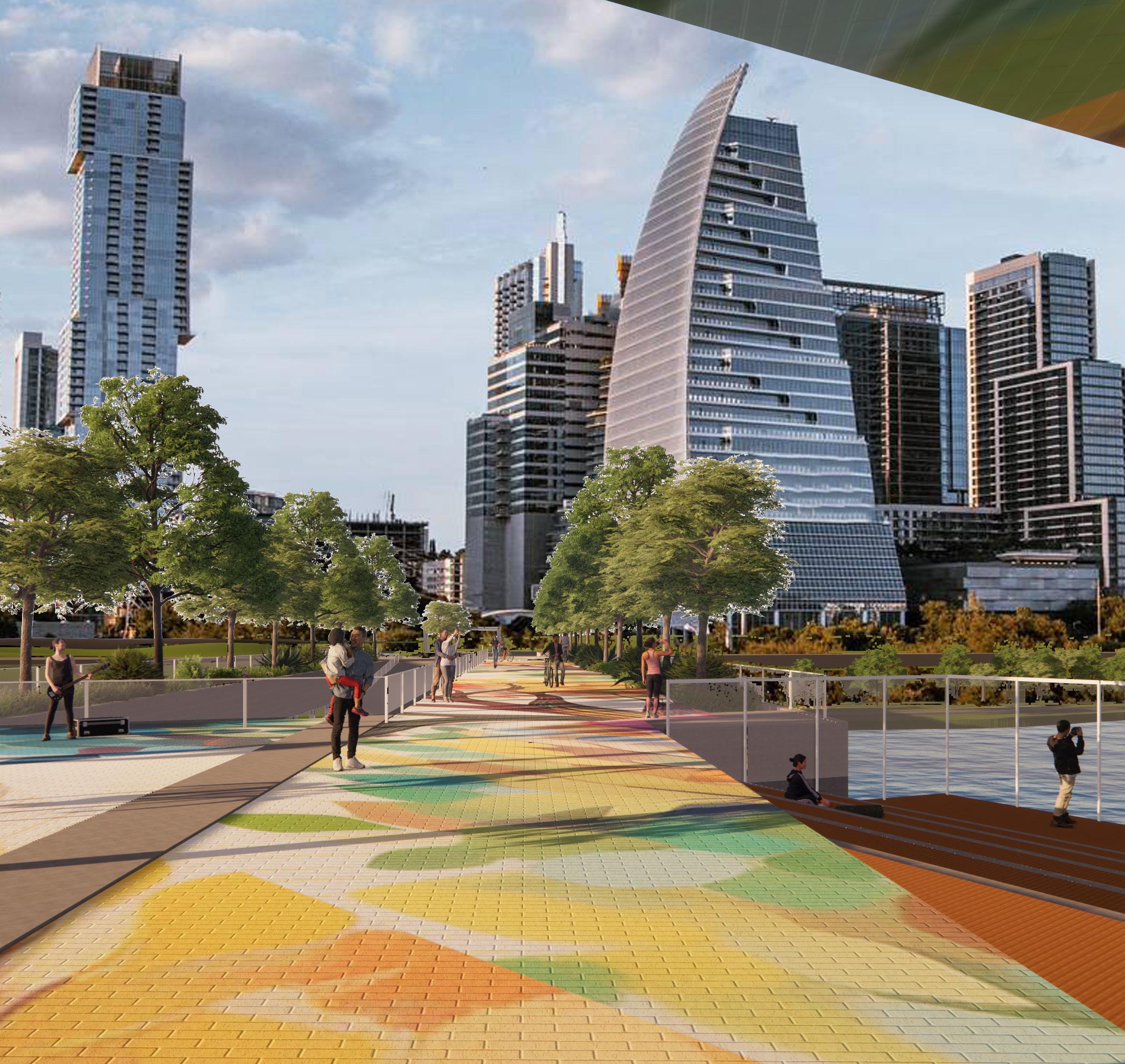
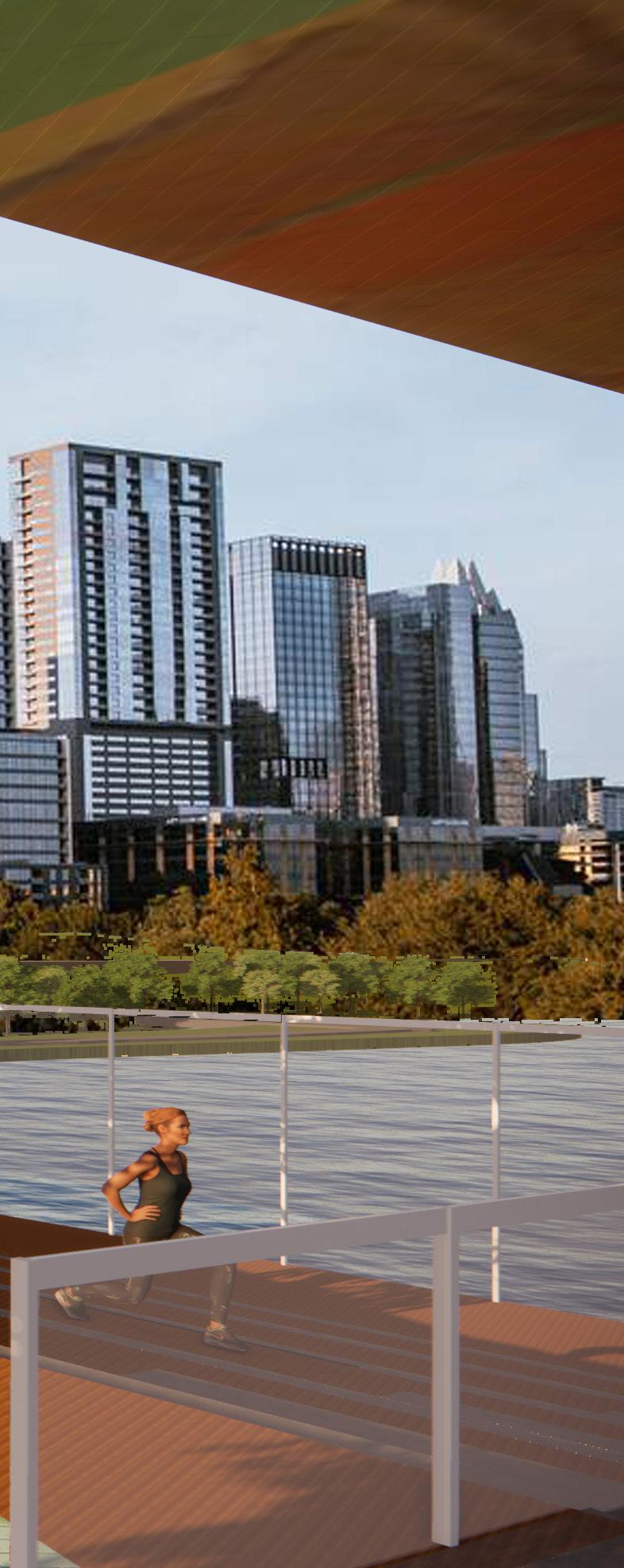
Austin Public Intervention
1st Year Grad - Fall 2024
ARCH 694 - Professor Billy Greogetski
The site includes any space across four million sq ft of north and south of Lady Bird Lake roughly between Congress and Lamar. The proposal brought up looks into Volunteer networks in the framework of conservation, including The Trail Conservancy, Keep Austin Beautiful, Boyscouts of America, and The Rowing Docks, that have numerous projects and clean ups located in downtown Austin.
To create an intervention that combines the concepts of a volunteer/organization supply and meet center with the every day public use of the community. A community hub acting as a catalyst for civic engagement, breaking down the divide between volunteers and the general public. Provides a source for people to connect, contribute, and feel a sense of ownership for their community. Keeping the Hike and Bike Trail and Dog Park as untouched as possible was a goal for the project. This integration into the framework already created was an important step to keep the flow moving and ecosystem protected.
The design was established using the direction of the river. Whilst the bridge was set at an angle to keep the establishment of the two points, striations were implemented in the horizontal direction mimicking the flow of the river and creating a linkage throughout. The two tiered system allowed for easy passage on the top whilst having a semi-private space underneath. Awnings and trees were added to keep the feeling of being on the Hike and Bike Trail with plenty of shade for rest areas and talking points throughout.
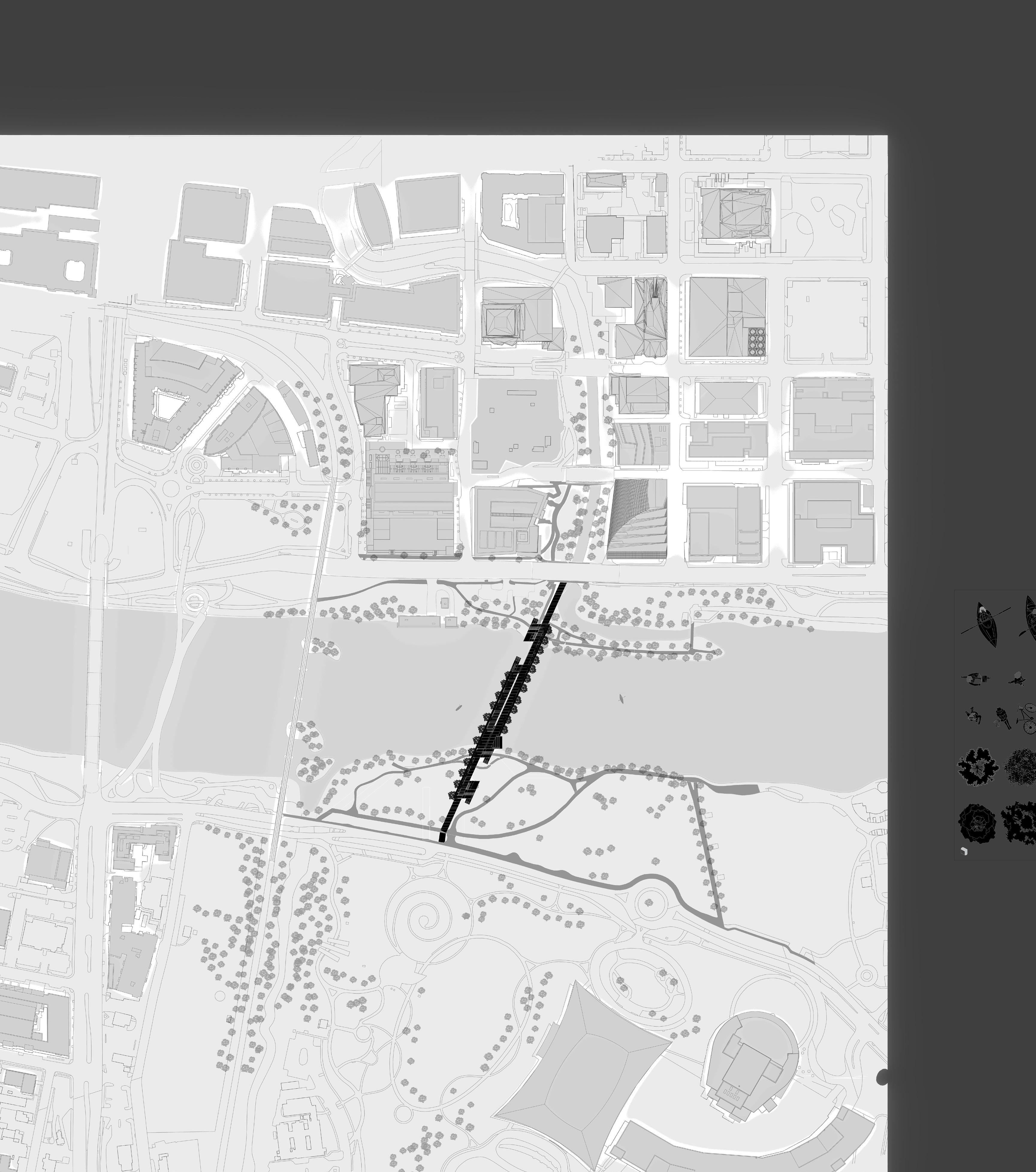

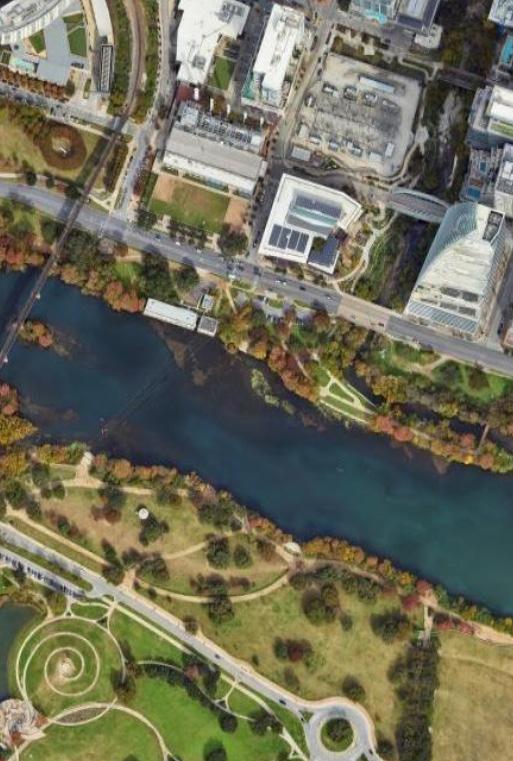
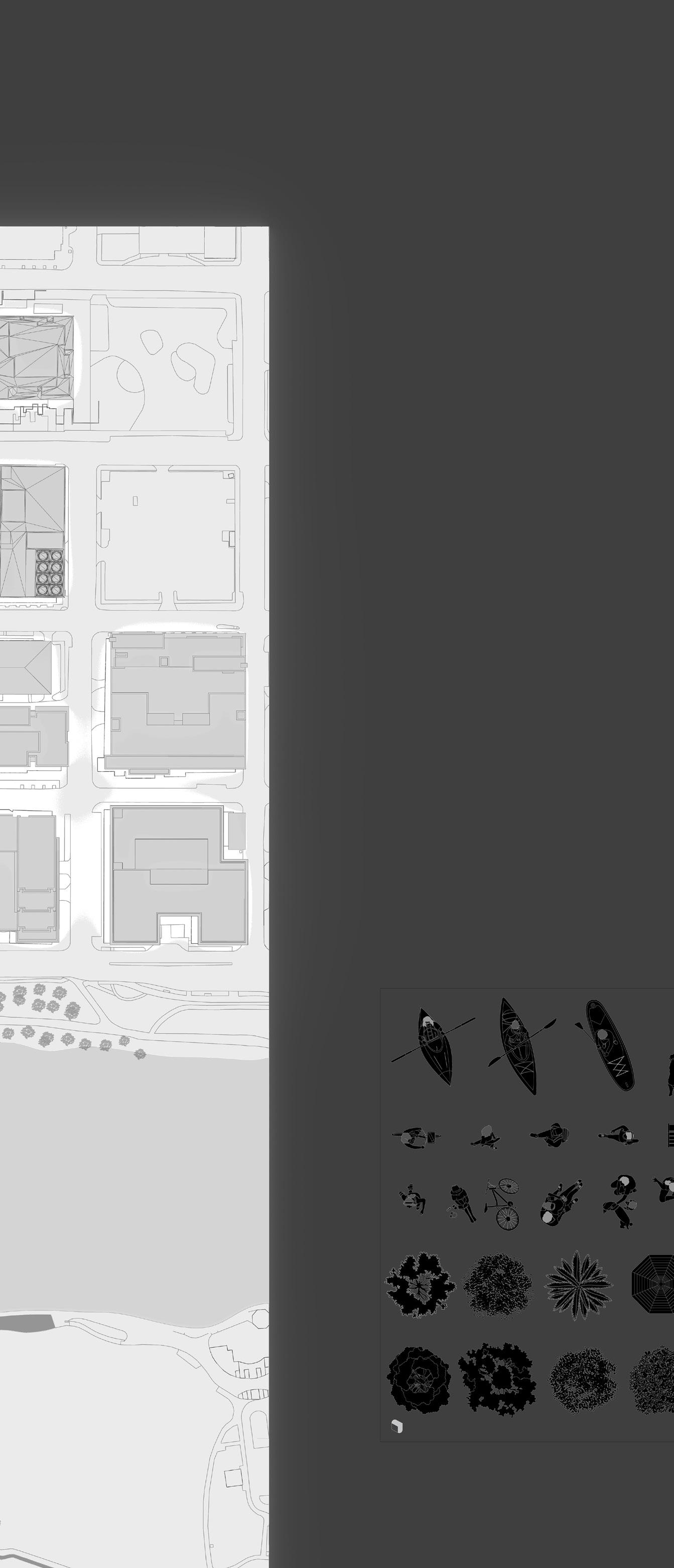
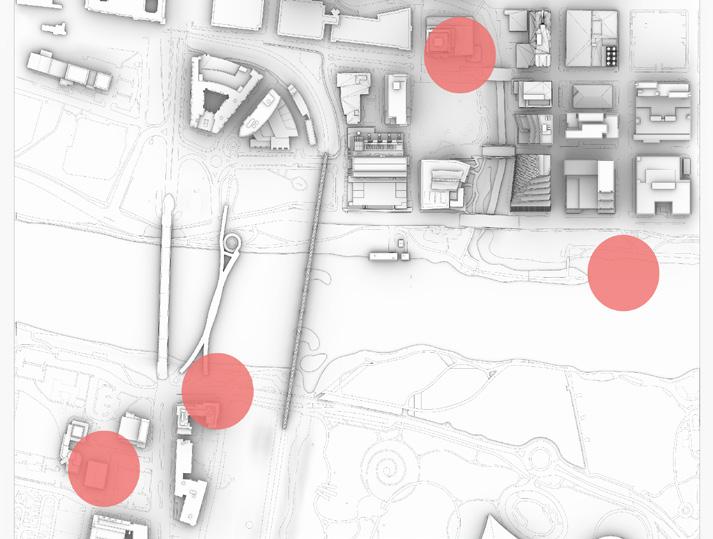
Points: Volunteer meeting locations before being dispersed for volunteer opportunities
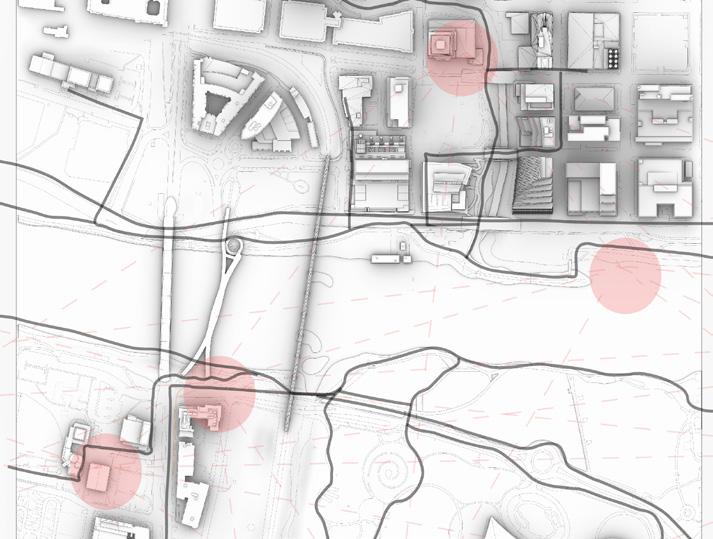
Flow: The site context including main trail connections and pathways from parking areas
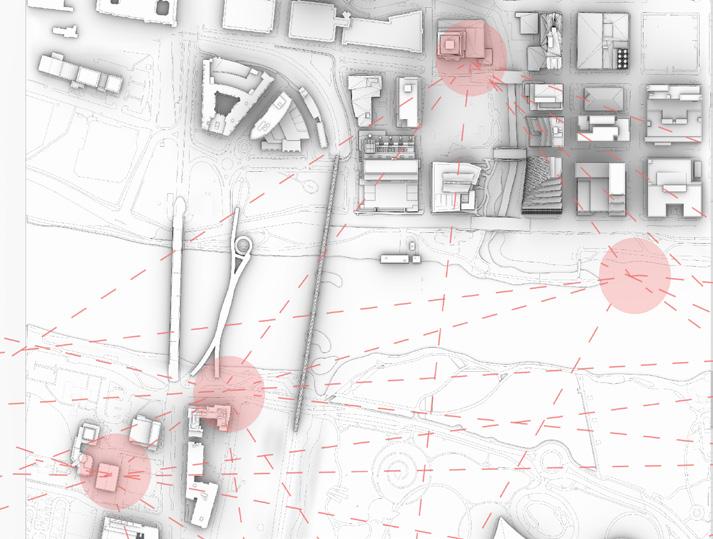
Connection: Direct links between meet up locations elaborating the area covered
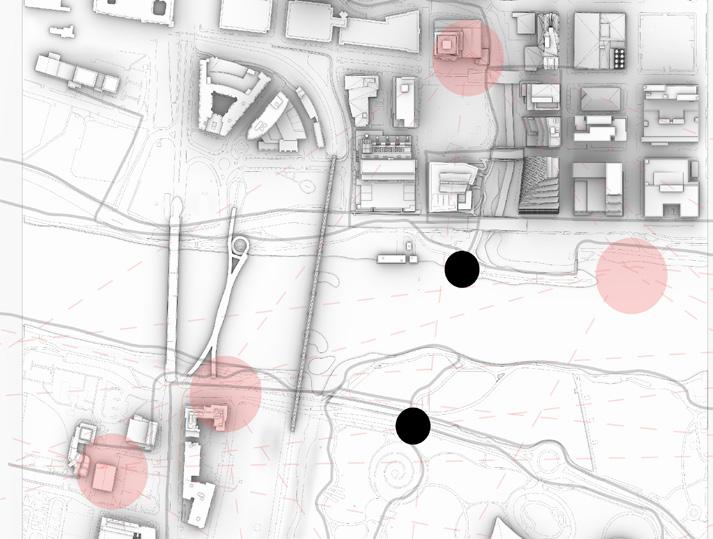
Nodes: Link between sides of Lady Bird Lake for best access to volunteer opportunities and integration into Shoal Creek and Hike and Bike Trail
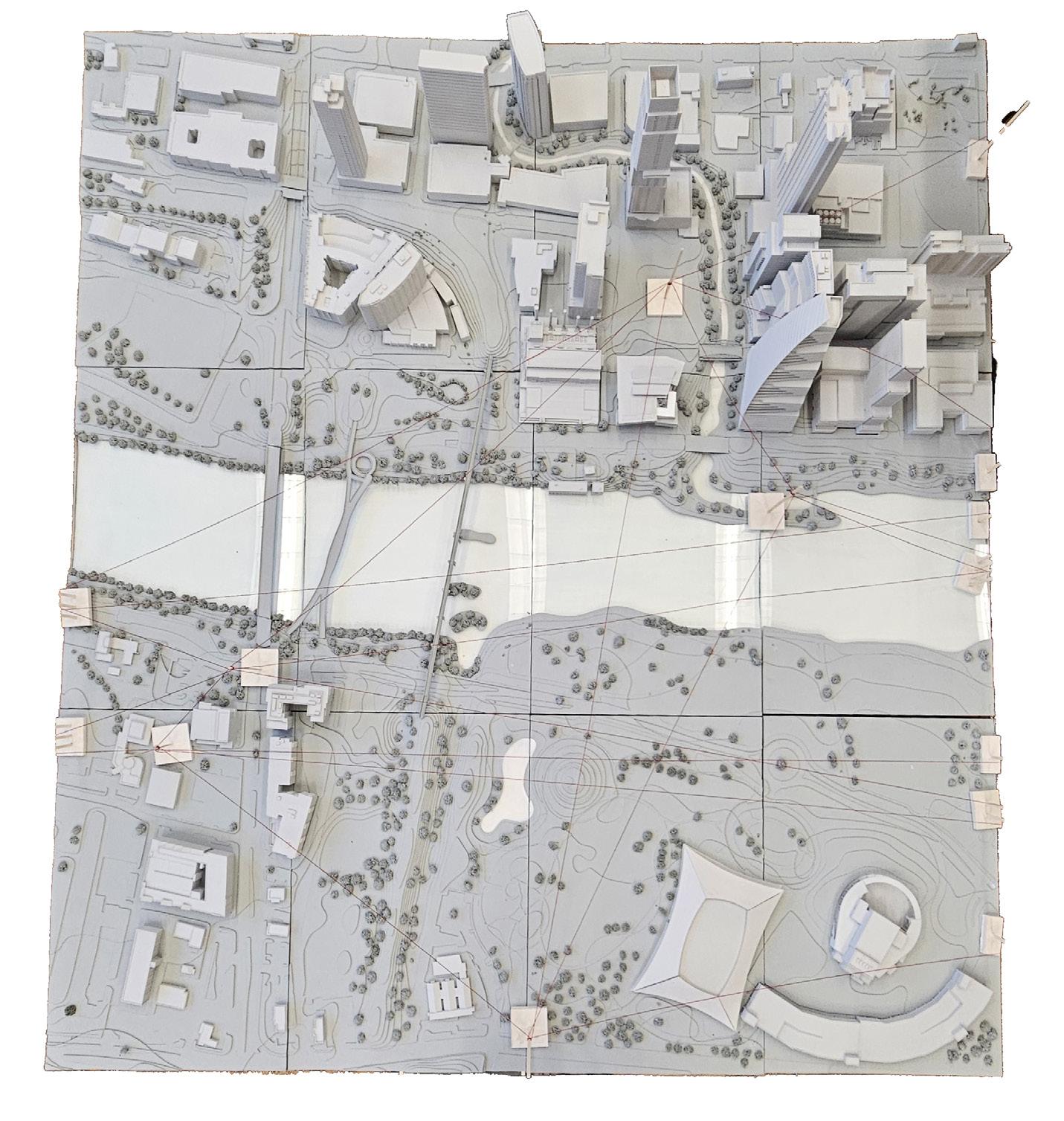



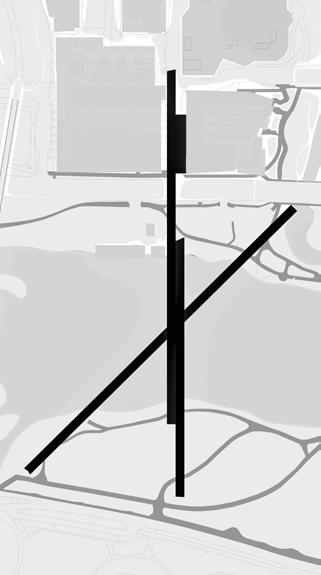
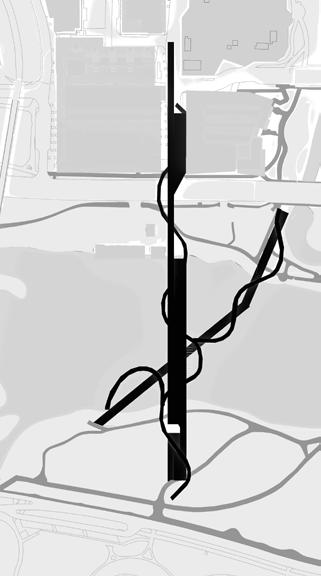
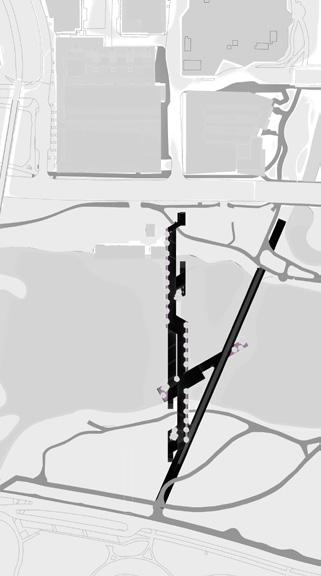


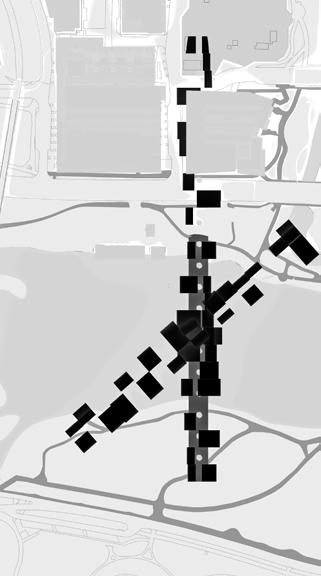

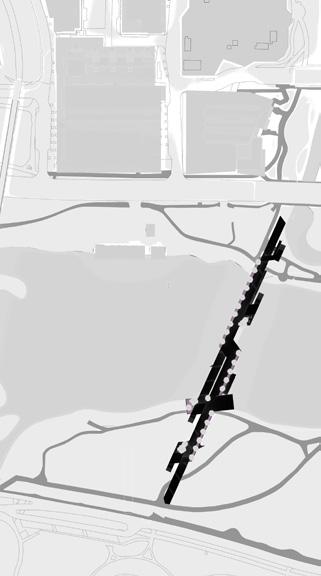
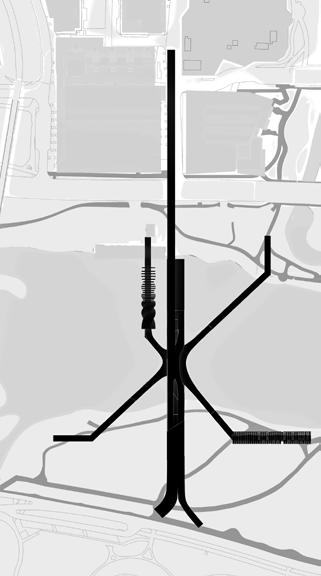


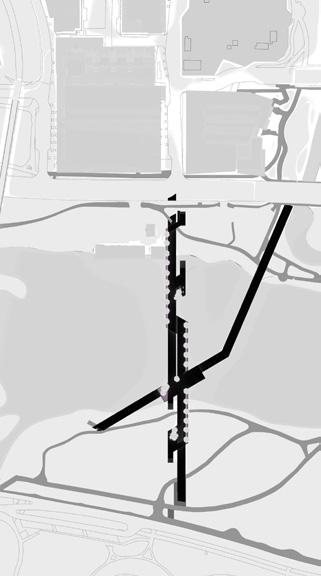
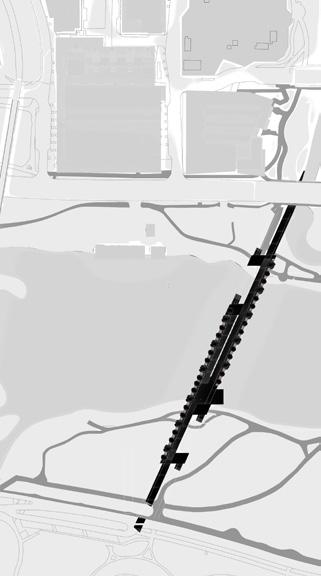
Design Iterations

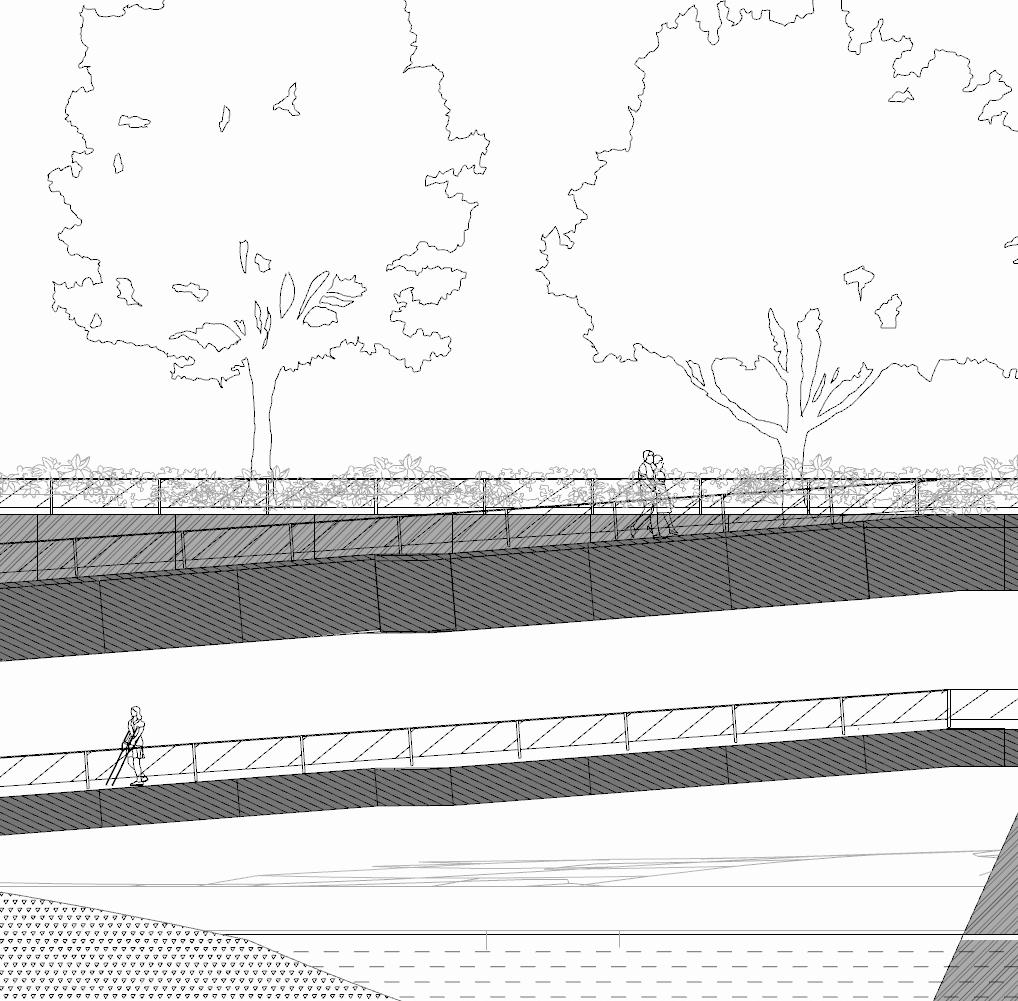

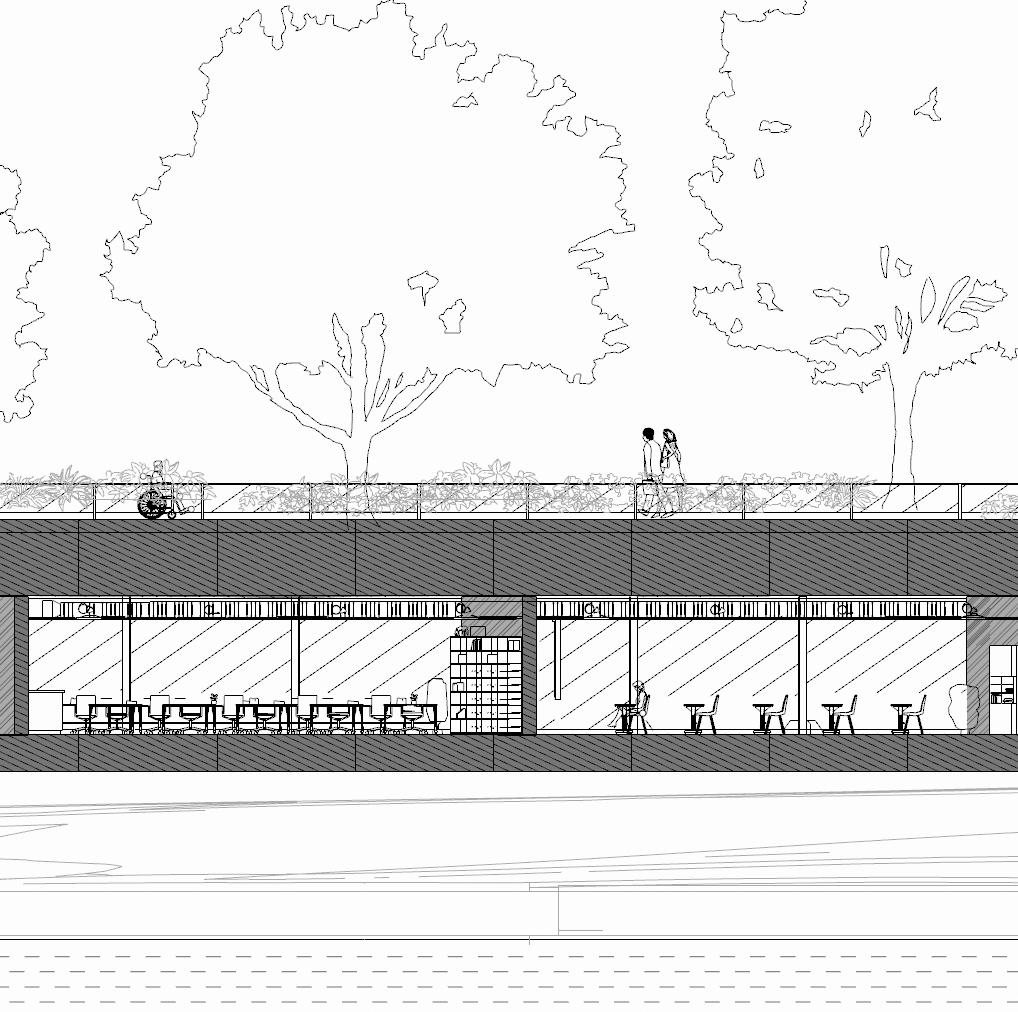
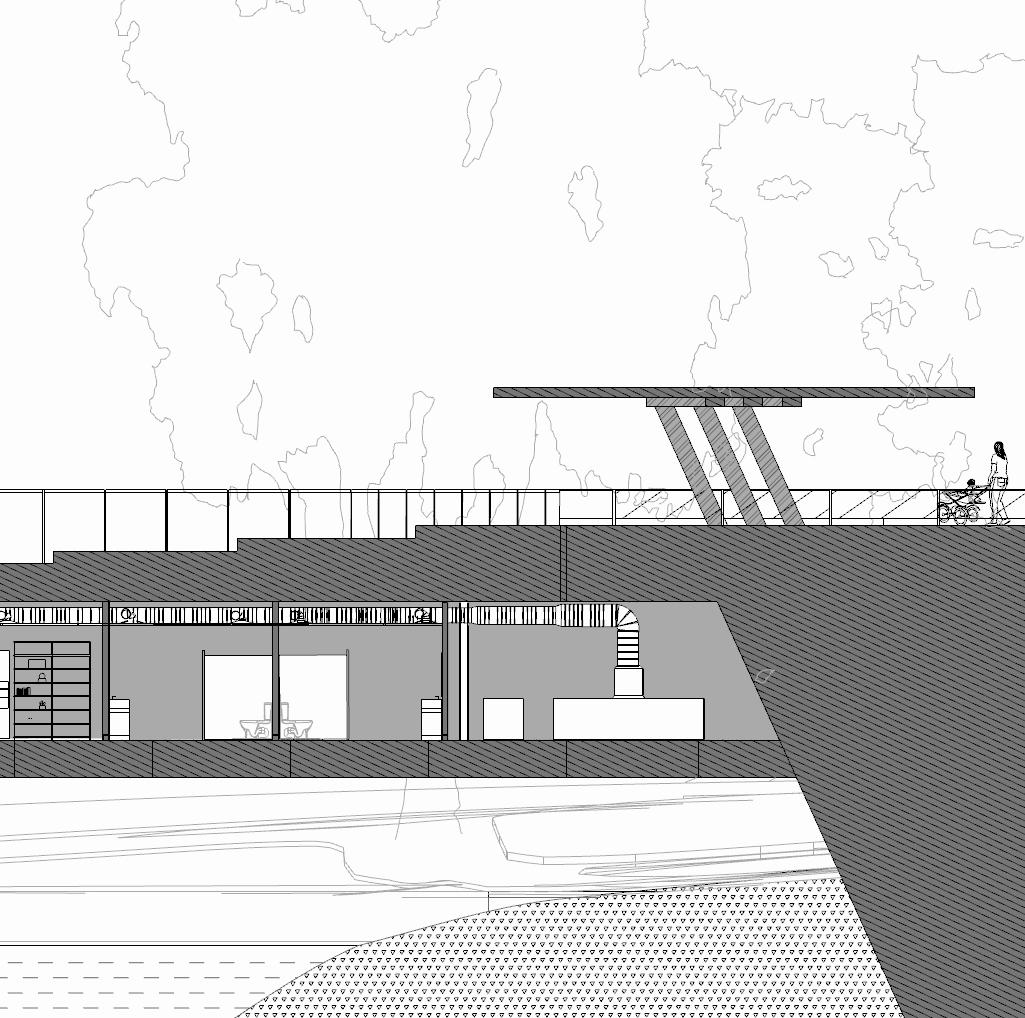

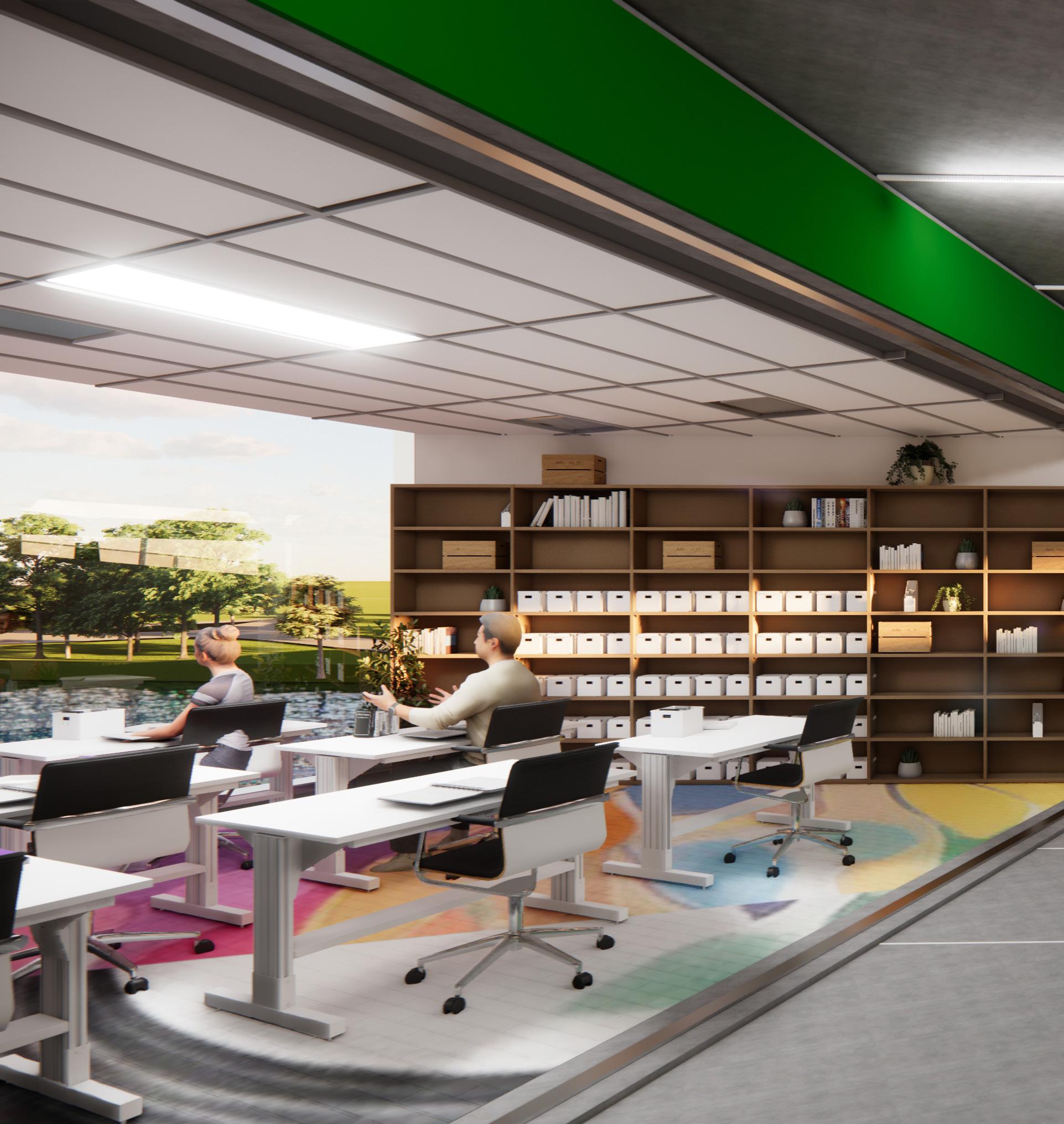


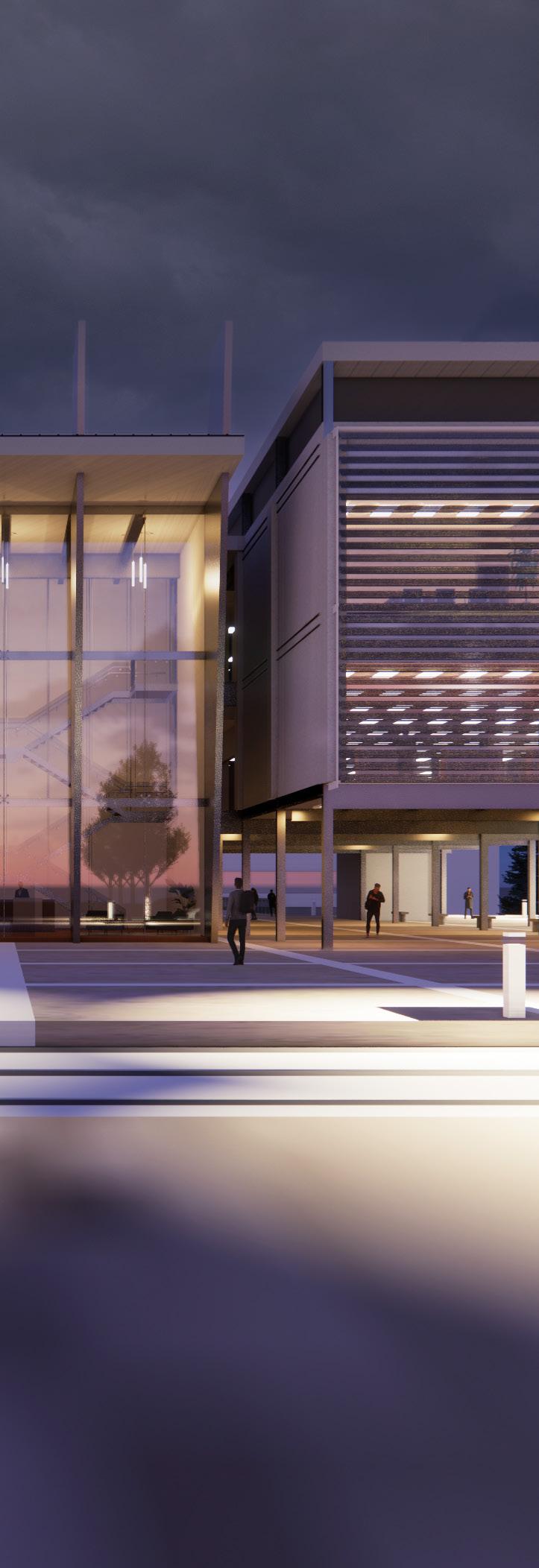
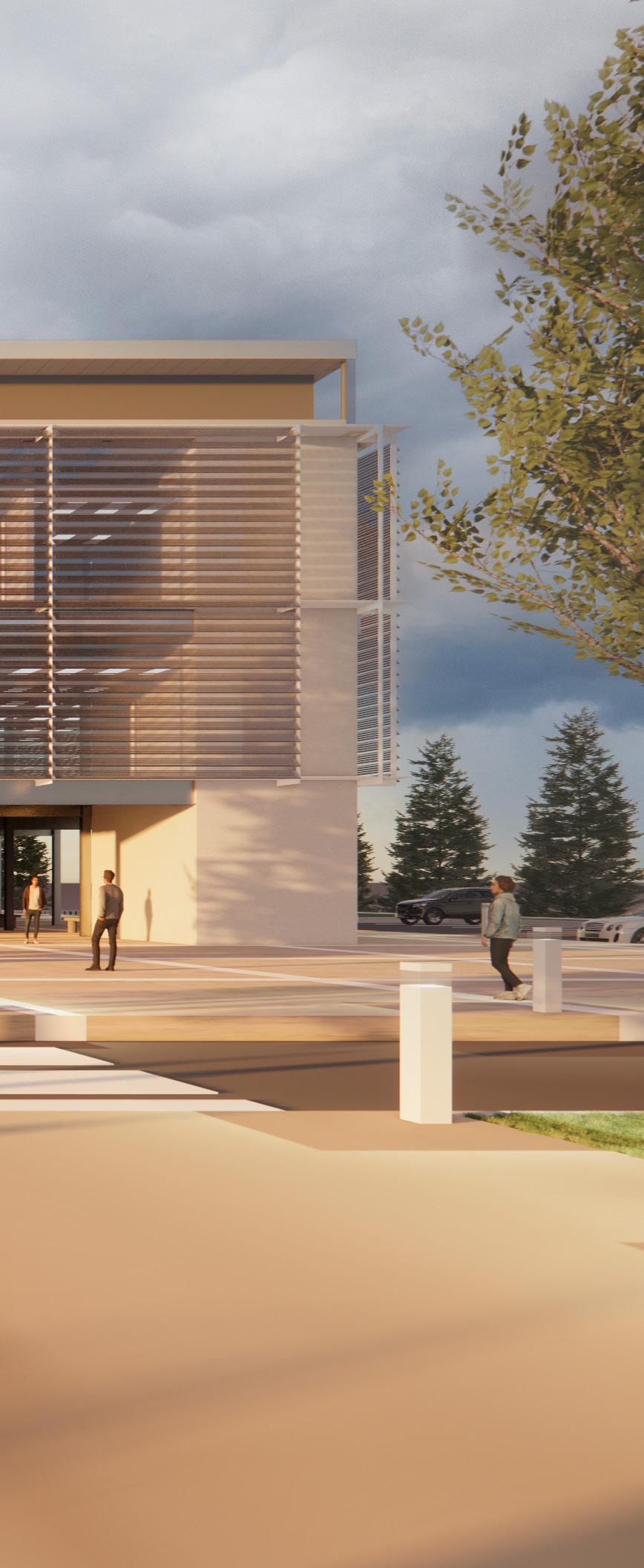

4th Year - Fall 2023
ARCH 405 - Professor Ray Holliday
The United States Air Force Academy Campus in Colorado Springs, Colorado requires a new visitor center. One that is located outside of the perimeter of campus as a checkpoint in and out to keep the students and staff secure and safe. The new development at the North Gate comprises office, retail, hotel, and visitor center spaces with a bridge connecting the visitor center to the hotel.
With the visitor center’s location so far from the main part of campus, the idea of bringing the campus to the center as if someone were stepping on campus was brought forth. The building is separated into three sections; the left with the exhibit space and vertical present to represent back to the traditions and history of the academy, the right with the bookstore and office space that are wrapped in horizontality to bring people together for collaboration and great interactions, and the middle section with the lobby and theater acting as a spine for the two sides where the individual can be represented and the journey they will take can be shared.
The center section of the building is for typical use, with the lobby being an open, comfortable space that offers several circulation options. The second floor transitions into a semi-private bookstore with conference rooms. The top floor , being the most private, includes offices for the campus workers. I used materials from the USAFA facilities guidelines to maintain cohesion with the campus style.
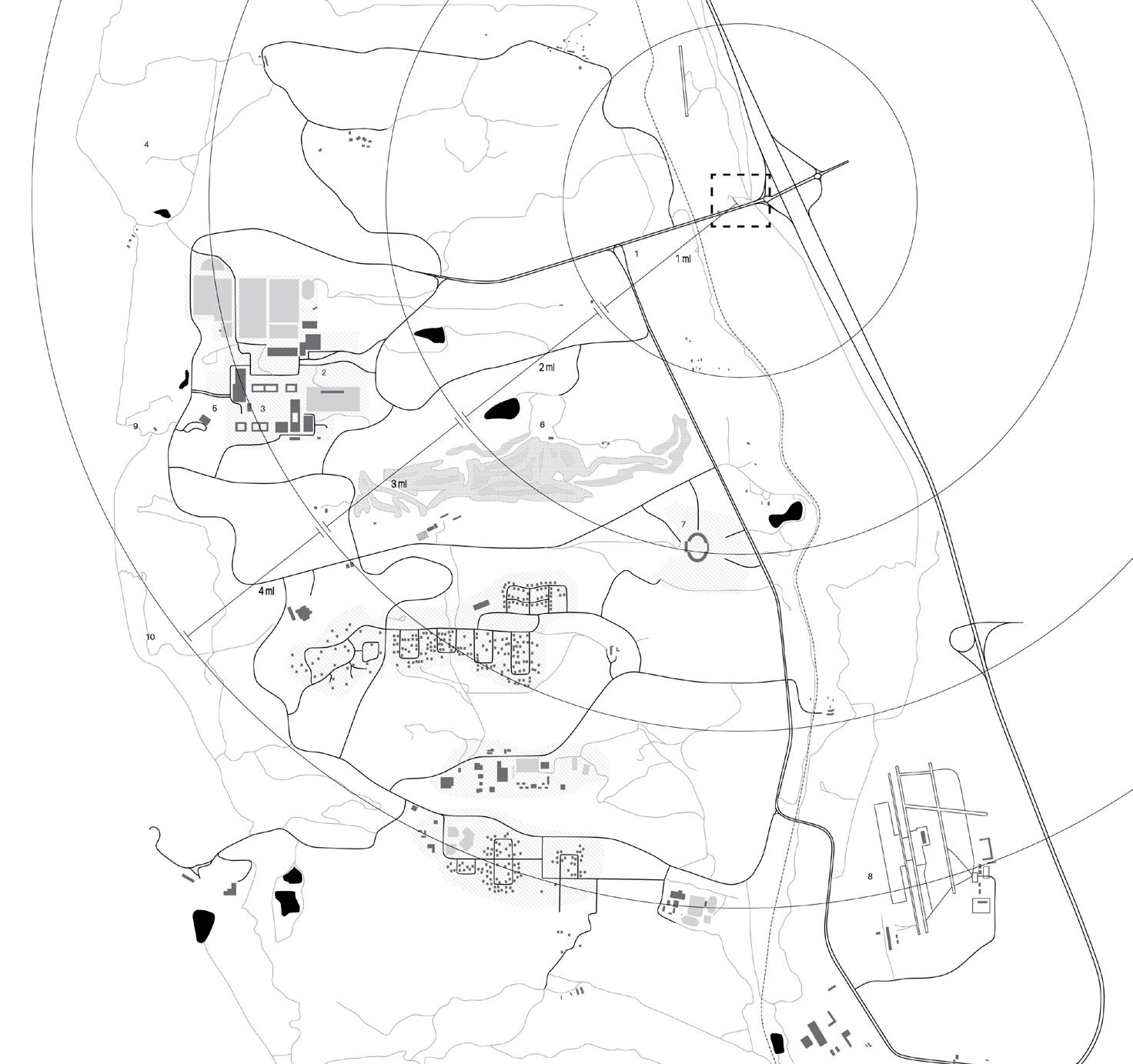
Campus

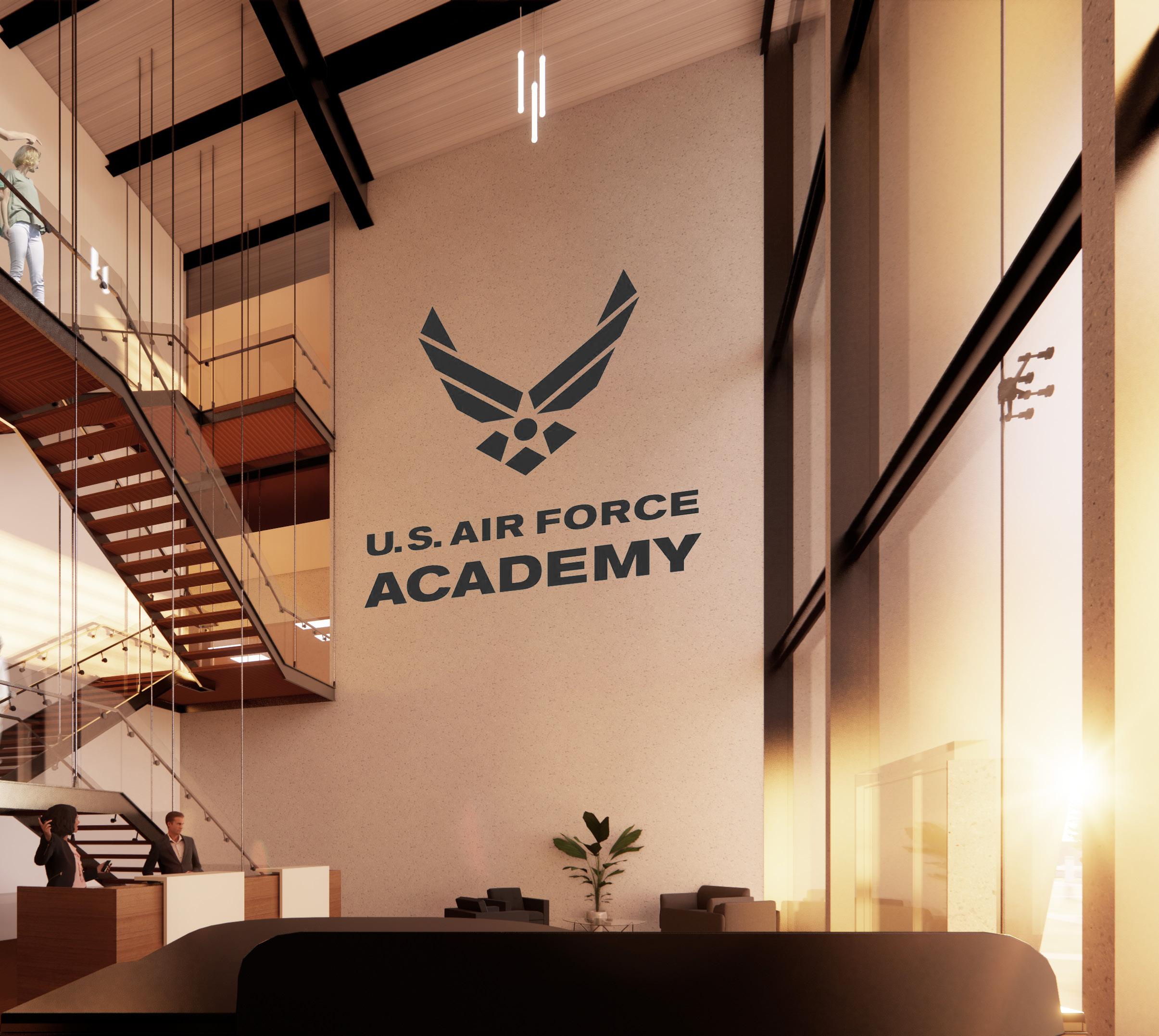
A system set for maximum efficiency includes a singular mechanical room with a 36,000cfm AHU unit, 70ton Air-Cooled Scroll Chiller, and 1000MEH Vertical Firetube Heater
A wide flange steel structure with girder sizes of W33x130 and 27x102, Joist sizes of W14x68 at every 7’, and concrete walls in the center space on either side of the auditorium acting as lateral bracing.
Front Facade Wall Section

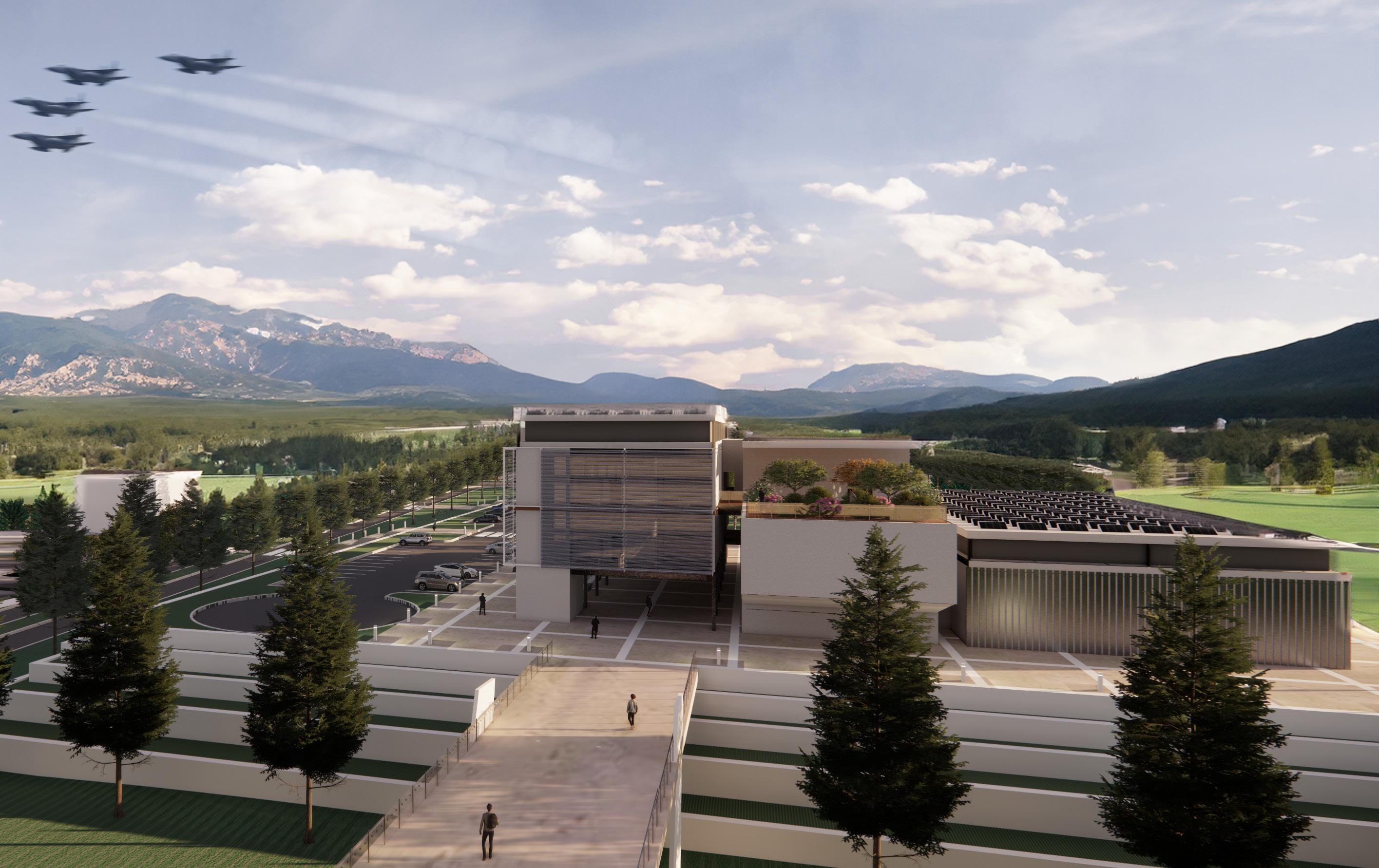
zag@utexas.edu 512-743-6593 https://www.linkedin.com/in/zachary-landrum/
The University of Texas Master of Architecture
8/24-Pres Education
Texas A&M University Bachelors of Environmental Design
8/20-5/24
Barcelona Architecture Center Study Abroad
1/23-4/23
Digital Tactile
Abode Apothecary, Bee Cave, TX
Entry Builder and Constructor
5/22-8/22
Assisted in various construction tasks as an intern, including site preparation, material handling, equipment maintenance, and safety inspections. Gained hands-on experience in construction processes while collaborating with the team to ensure project efficiency and safety.
Stantec, Austin, TX
Cool Week Intern Shadowed architects, engineers, and interior designers. Coordinated and collaborated with fellow interns to create a Waterloo Greenway extension. Presented design to the firm office for critique and analysis.
3/20-3/20
AIAS American Institute of Architecture Students
AIA American Institute of Architects National Conference Rhino3D Enscape AutoCAD InDesign Illustrator Sketchup Photoshop Presenting Drawing Drafting 3D Printing Laser cutting Casting
Publication
Texas A&M Axiom Dezeen l
Treasurer, Career Fair subcommittee member, Freedom By Design subcommittee member
Eagle Scout Rank Award, Austin TX Department of Architecture Book Award, College Station TX
FCCLA Interior Design 3rd Place State Award, Dallas, TX
8/20-5/24
2023