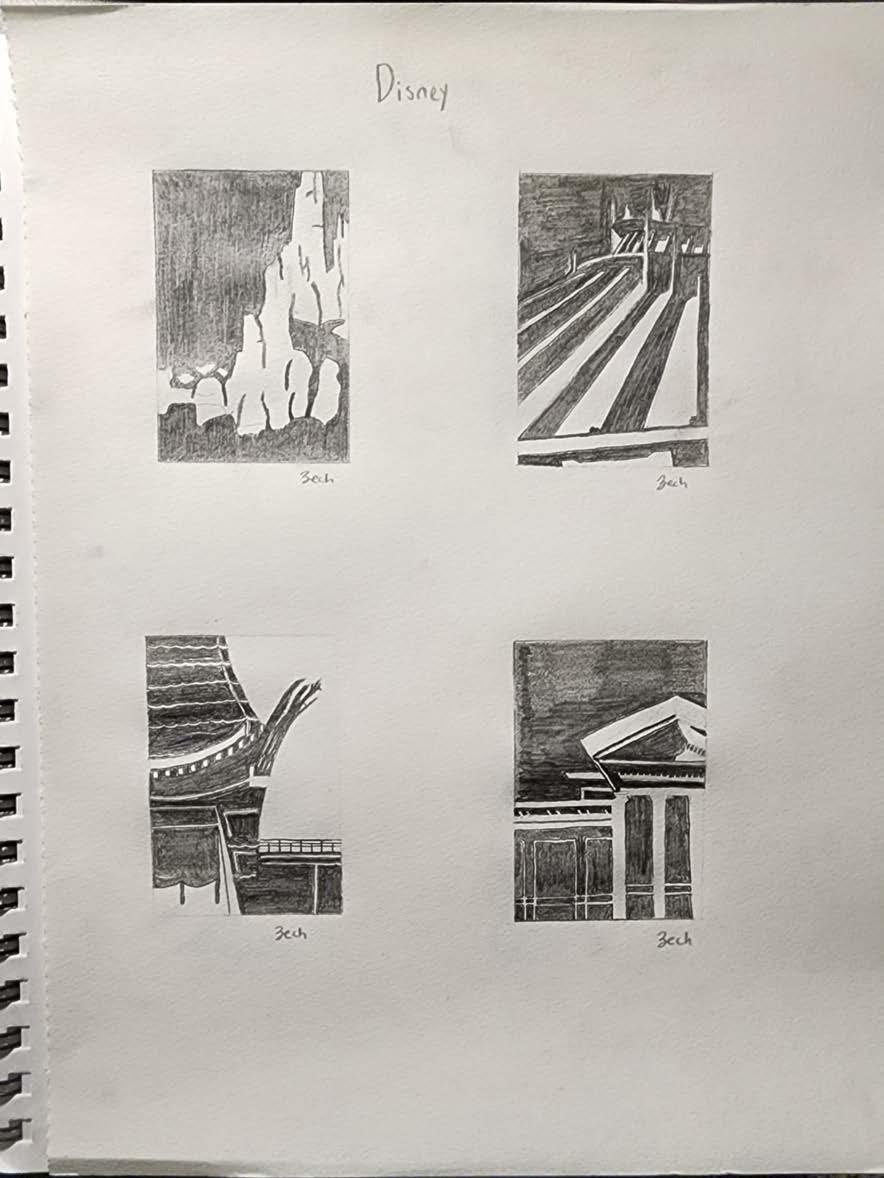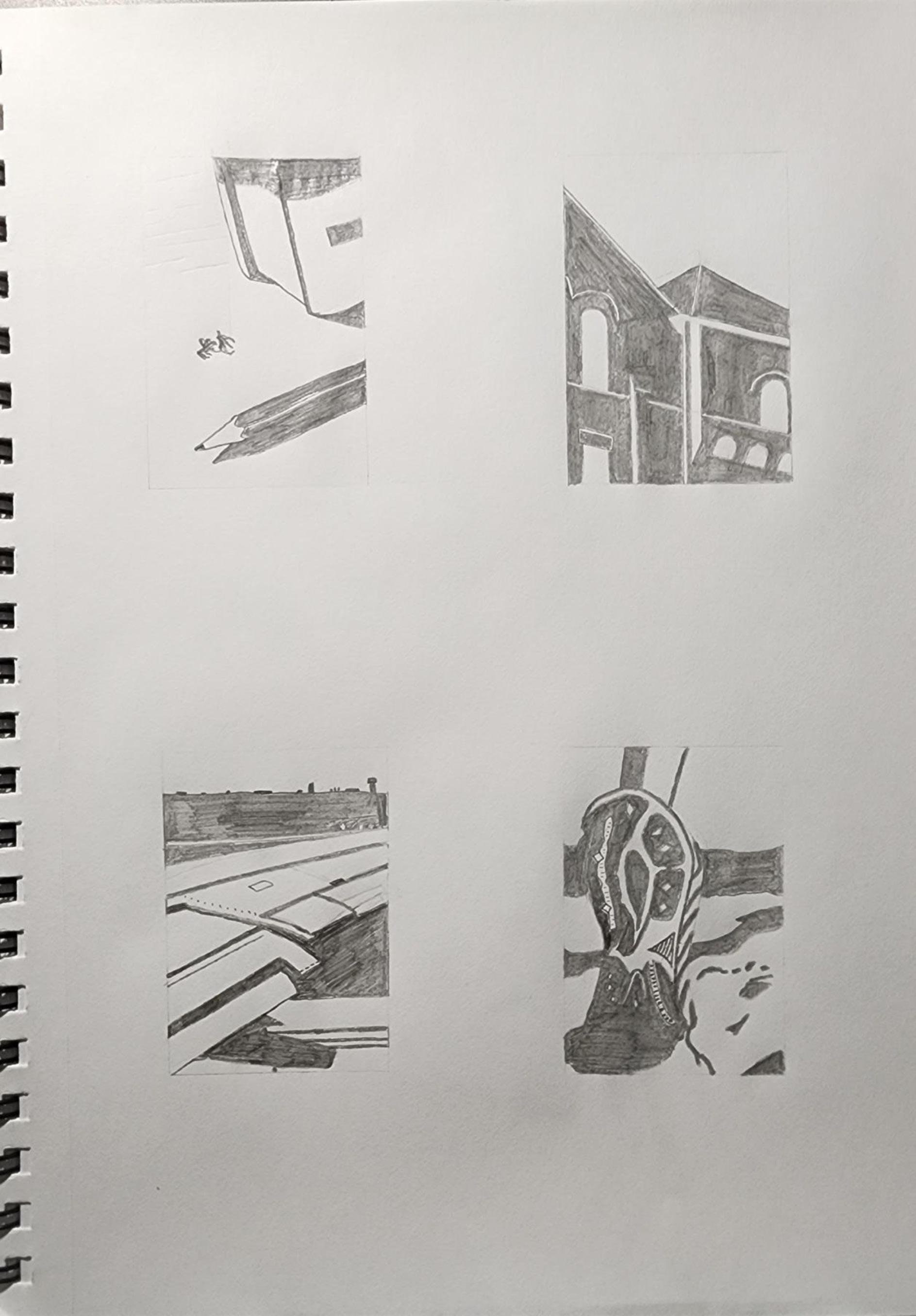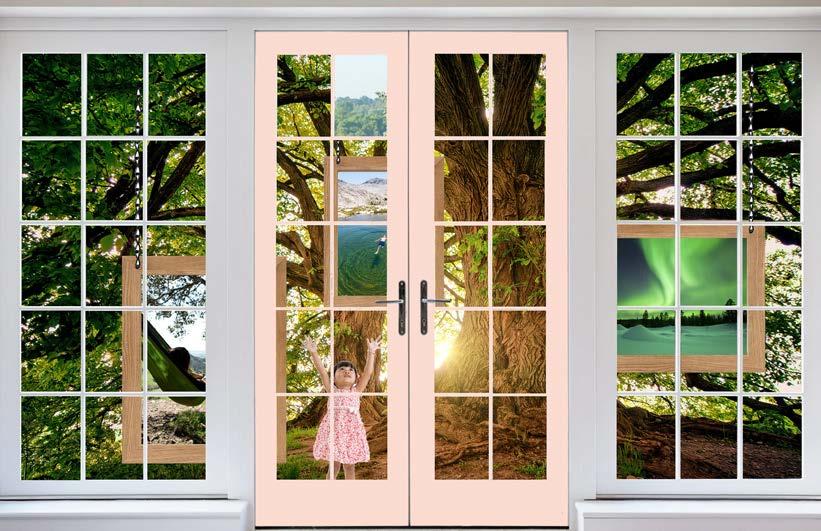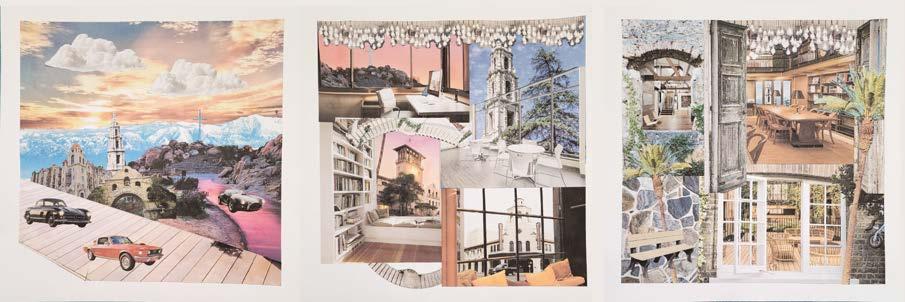NORTH ELEVATION 1/8”=1’
PORTFOLIO
ZECH ZIEGLER
EAST ELEVATION 1/8”=1’
SECTION C-C’ 1/8”=1’
SOUTH ELEVATION 1/8”=1’
SECTION
WEST ELEVATION 1/8”=1’
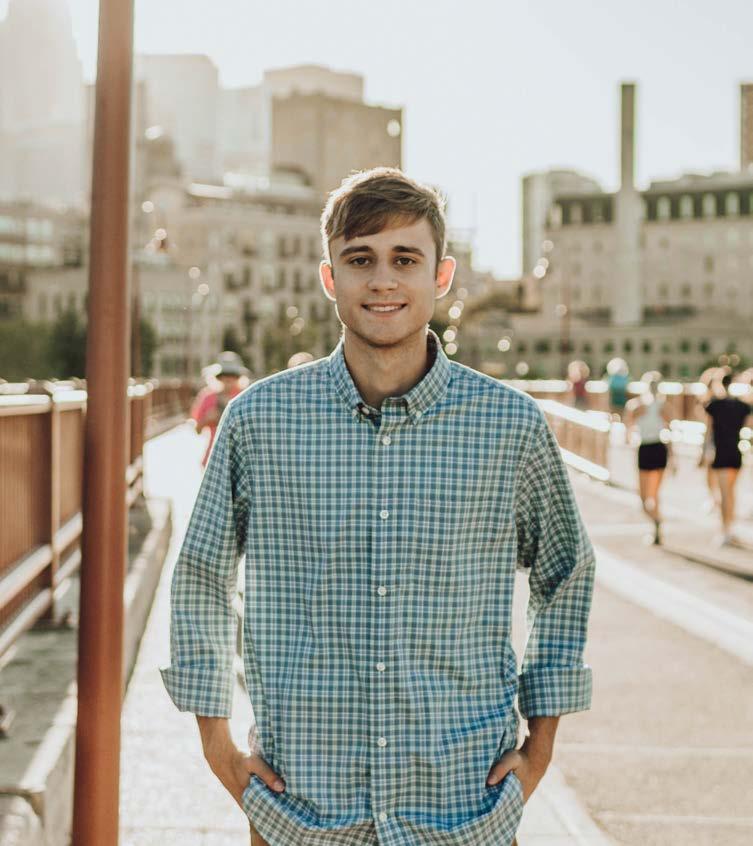
Showcase of architectural studio projects.
MODEL WORK
Showcase of architectural models.
Showcase of exercises, photography, and collages.
PROJECT ONE THE AERIS THEATER
creating a space that is a JOURNEY and REFLECTIVE process,
leaving a desire to return for further

TRANSFORMATION
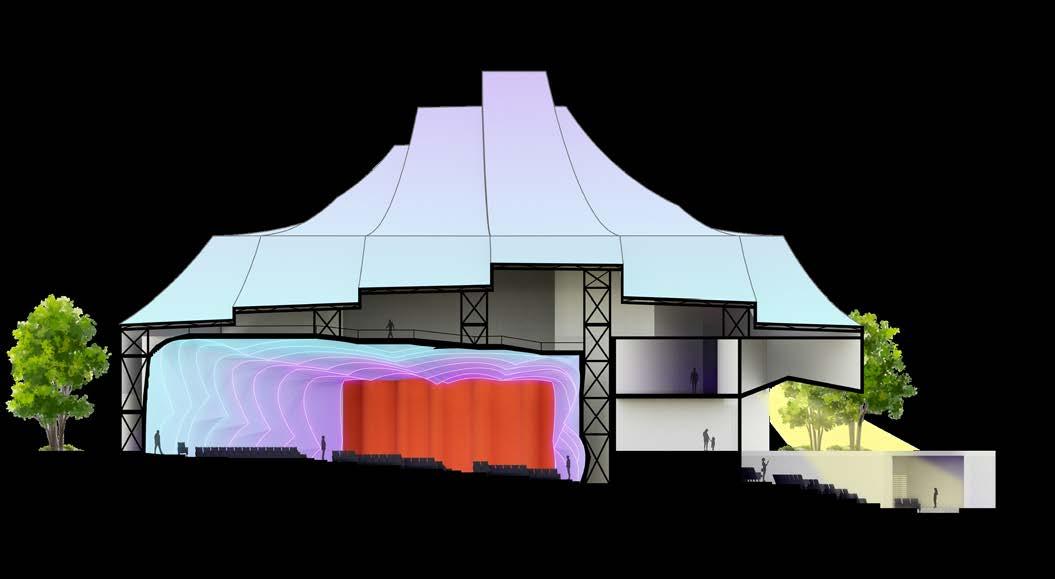
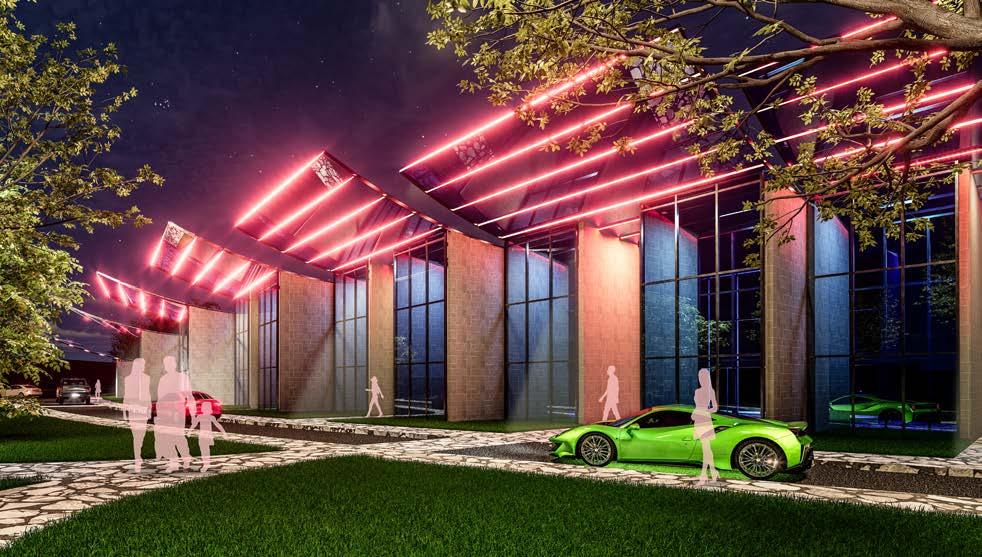
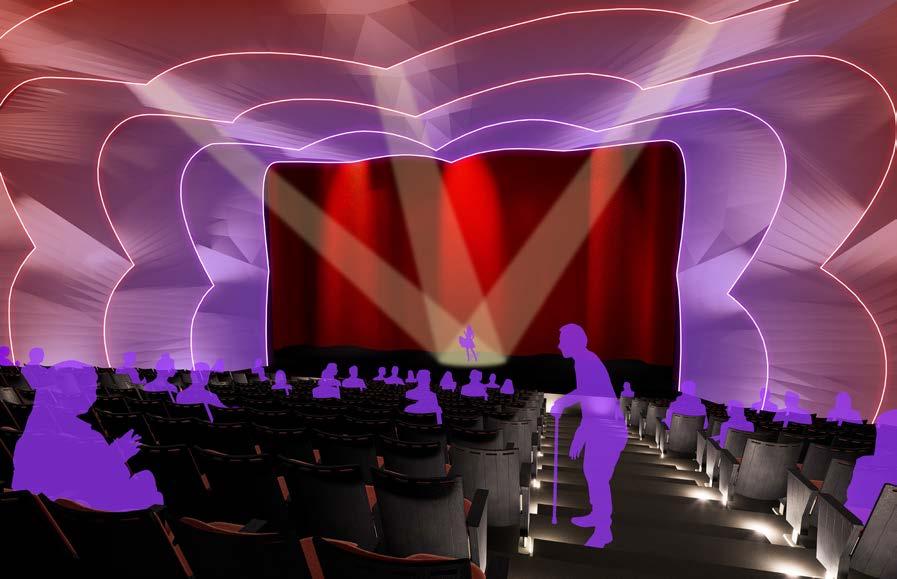
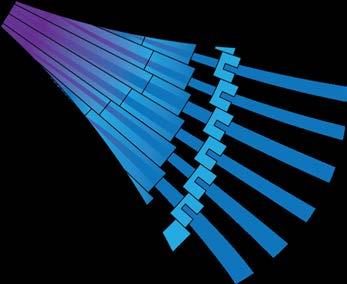
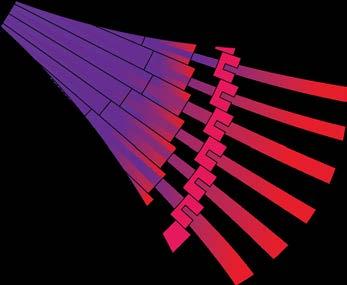

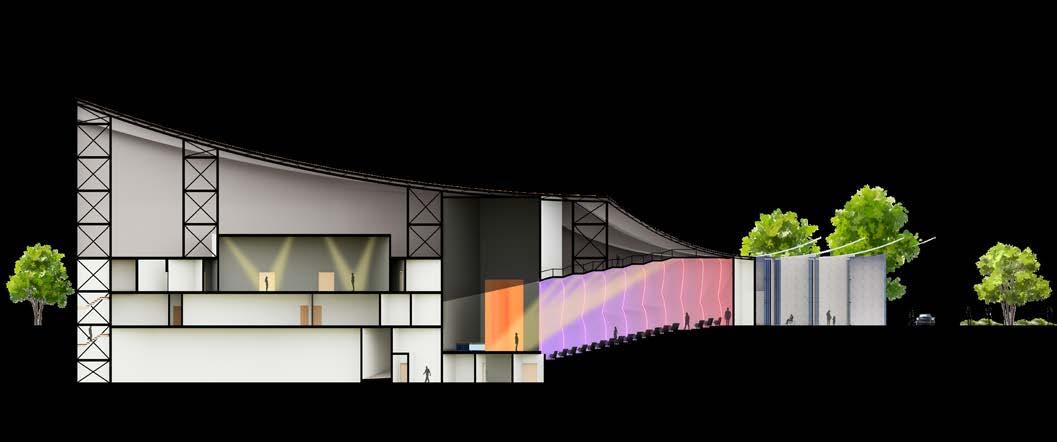
PROJECT TWO
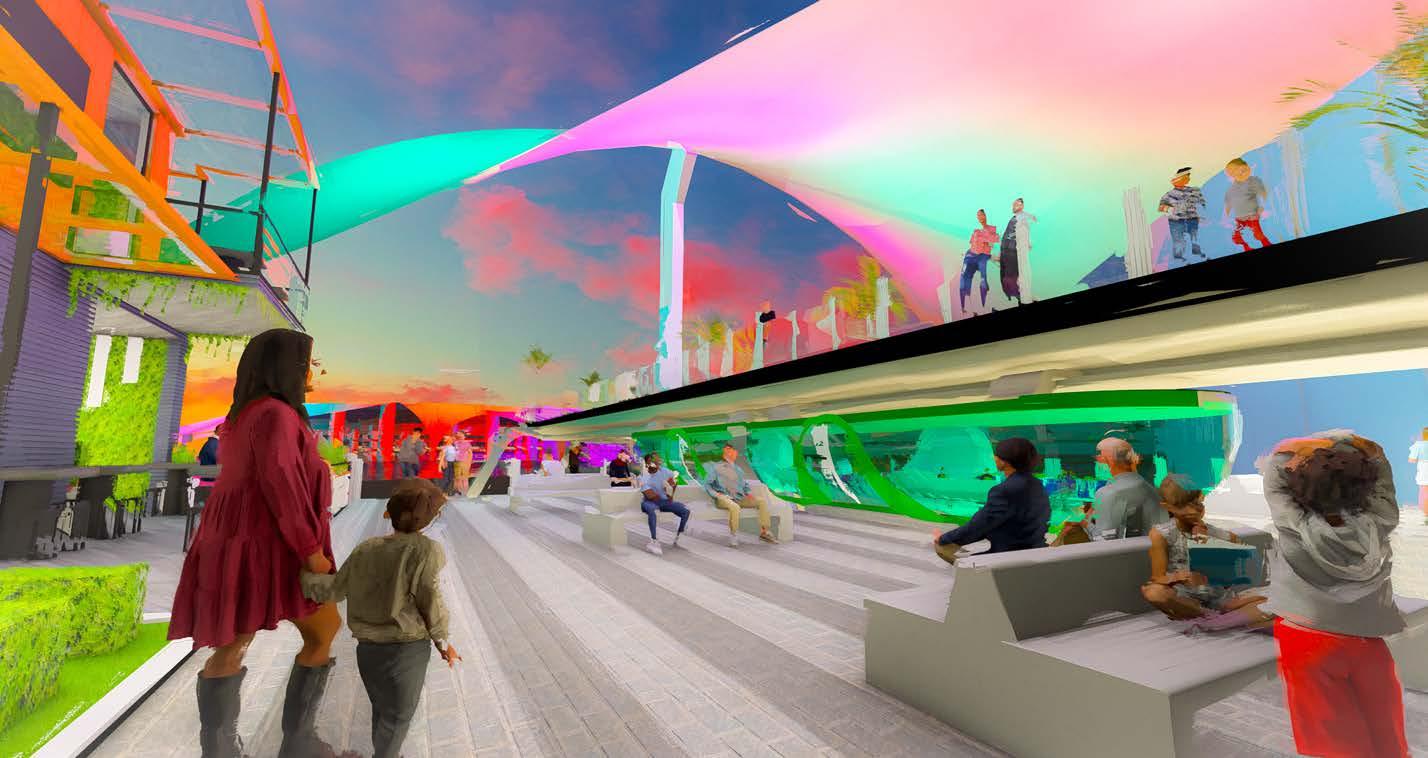


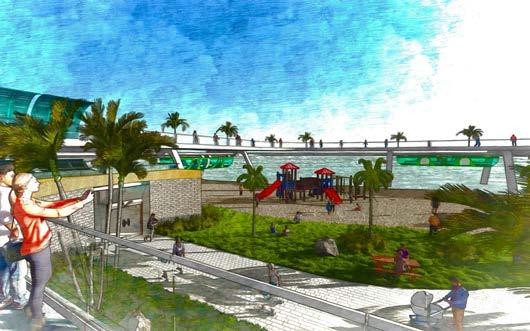
DISNEY IMAGINATIONS
In 2024 Disney Imagineering hosted their design competition looking for talent through the form of a design contest. The task given was to create a transportation system in a major city.
Los Angeles, known for its cultural diversity and rich history, suffers from a fragmented layout in need of a innovative transportation solution: The ROOT. The Rapid Overhead-Oriented Transit (ROOT) system aims to reconnect LA’s cultural hubs, enhancing access to public transit, recreation, and a dynamic travel experience.
The ROOT cuts through the undeserved neighbourhoods, connecting families and friends across the city. Riders are immersed in LA’s culture, whether soaring above vibrant communities or walking under palm trees with views of snowcapped peaks. Each station tells the story of its neighbourhood.
More than just a transit system, The ROOT addresses LA’s lack of equitable connectivity and showcases what the city could become—united through its diverse communities
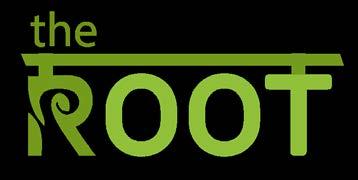
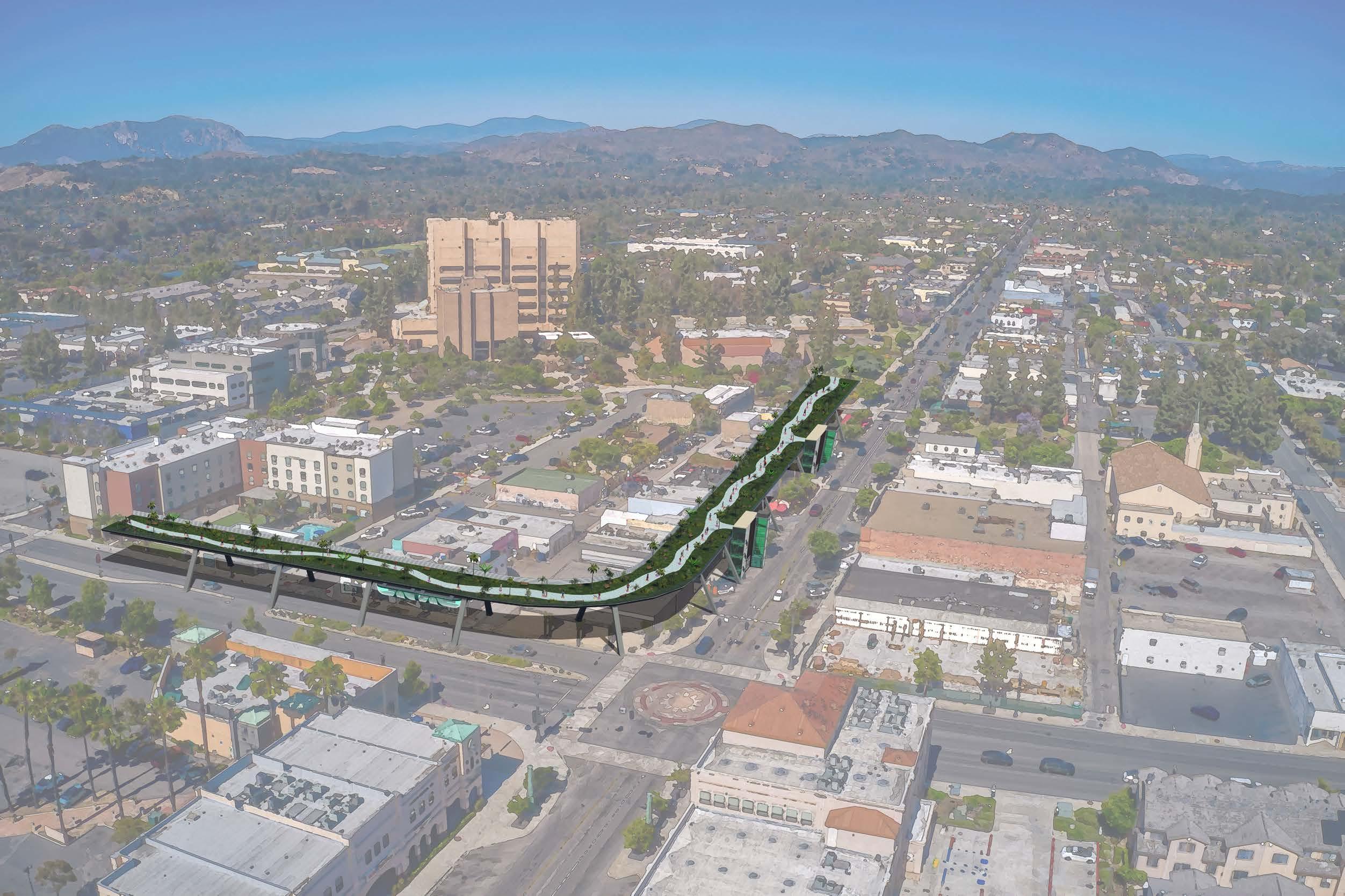
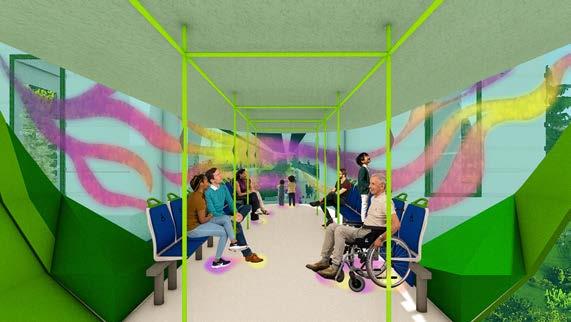
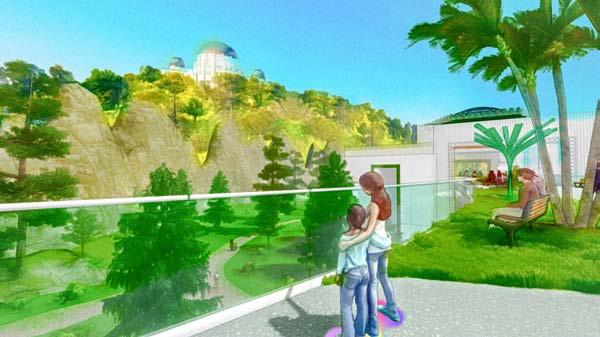

PROJECT THREE





RIVERSIDE POETRY FOUNDATION







The Riverside Poetry Foundation was a project in which the site was easily accessible so there was great attention taken for how this building would interact with the surrounding site. This building was to be a new Poetry Foundation created similarly to the Poetry Foundation in Chicago, Illinois. a space reflecting the world, while imprinting unity in its form

PROJECT THREE
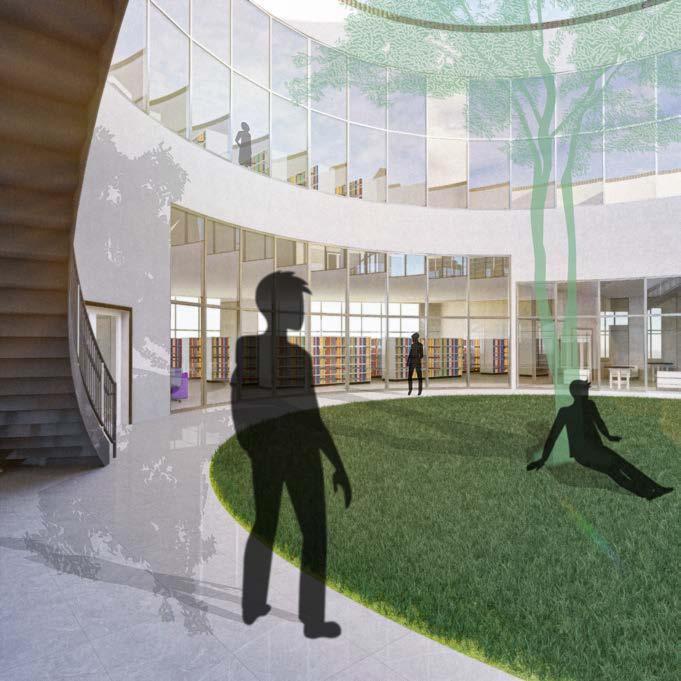
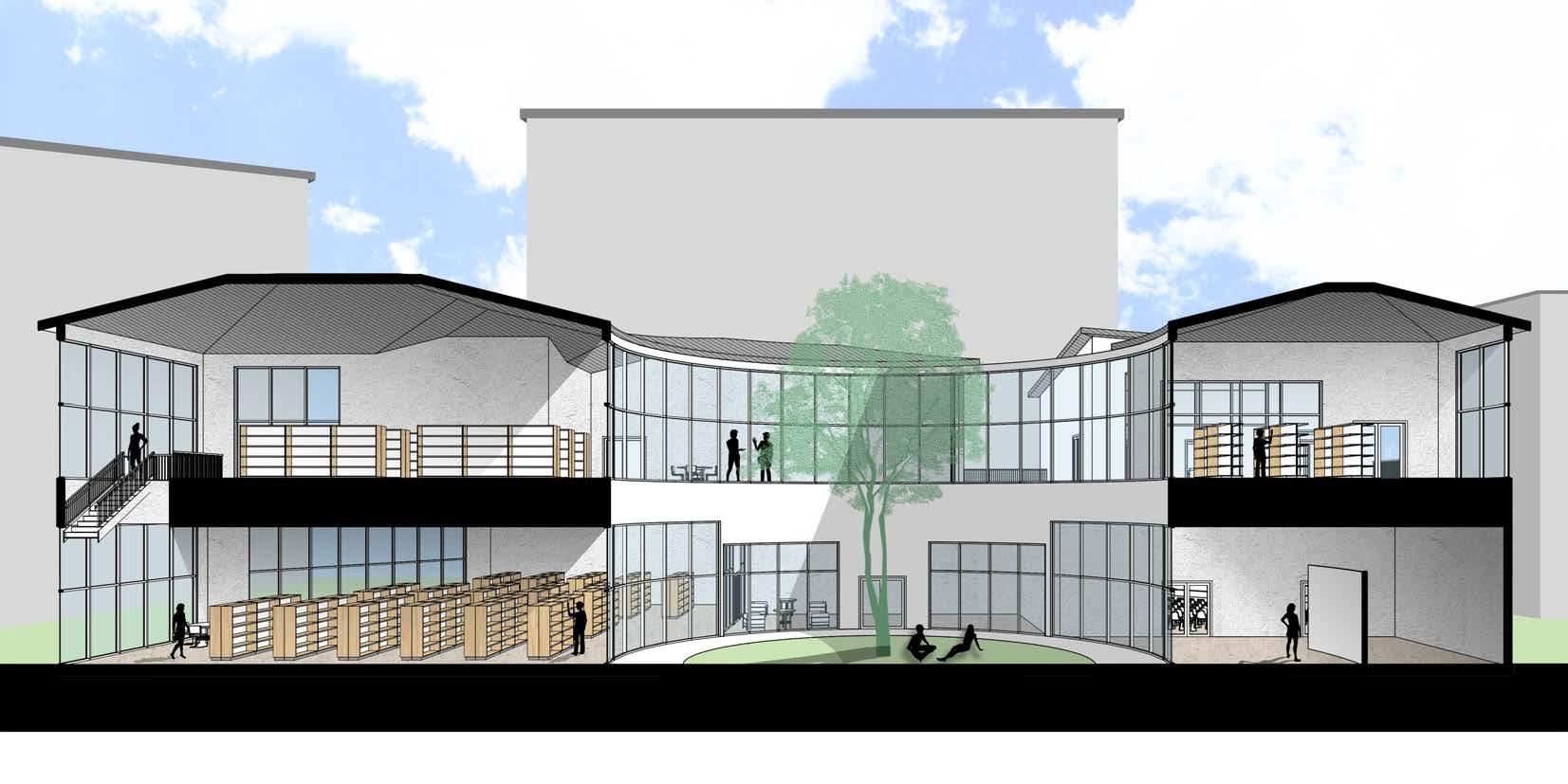
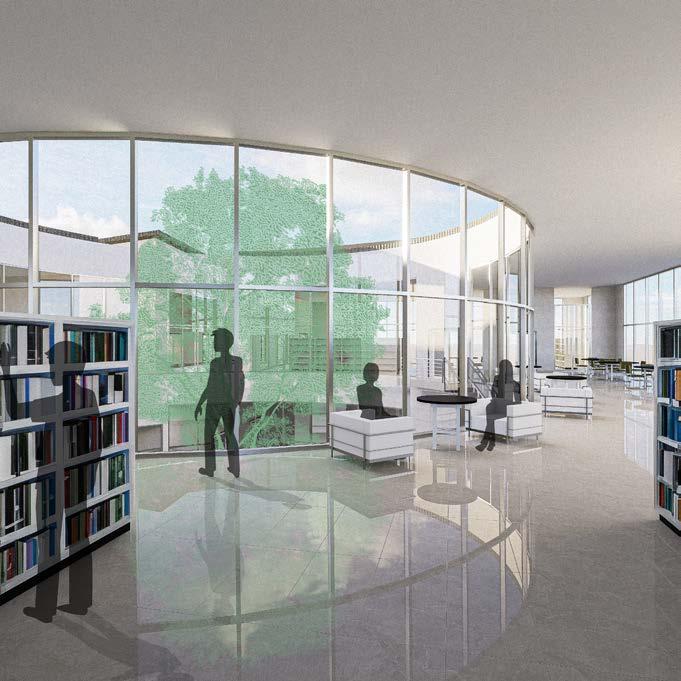


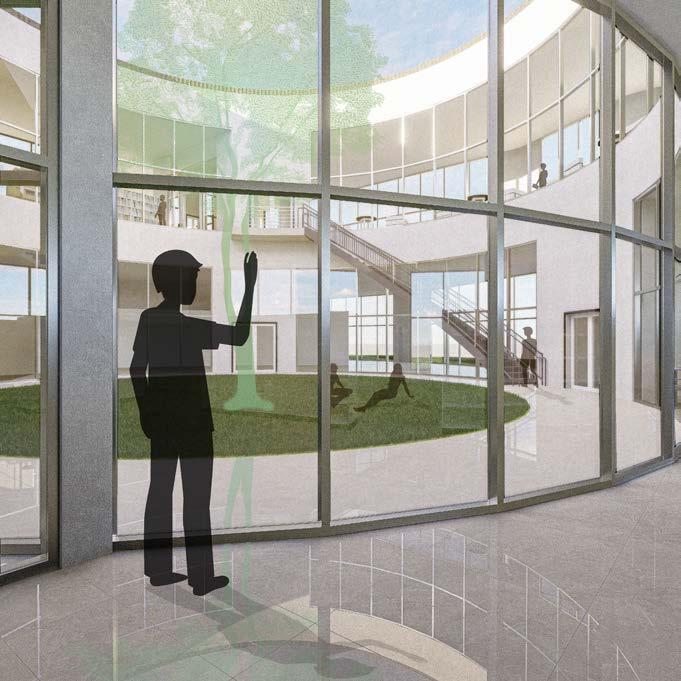
PROJECT FOUR
ELEVATION 1/8”=1’
ELEVATION 1/8”=1’
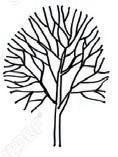

SCHINDLER-CHASE ADDITION


This project involved taking a site visit to the Schindler-Chase House in California and creating an addition to the existing property which would be used as a gallery space for the existing property. This process involved understanding both the space inside the buildings in response to the existing house and also the materiality of the building.
an experience respecting the past while transforming the future
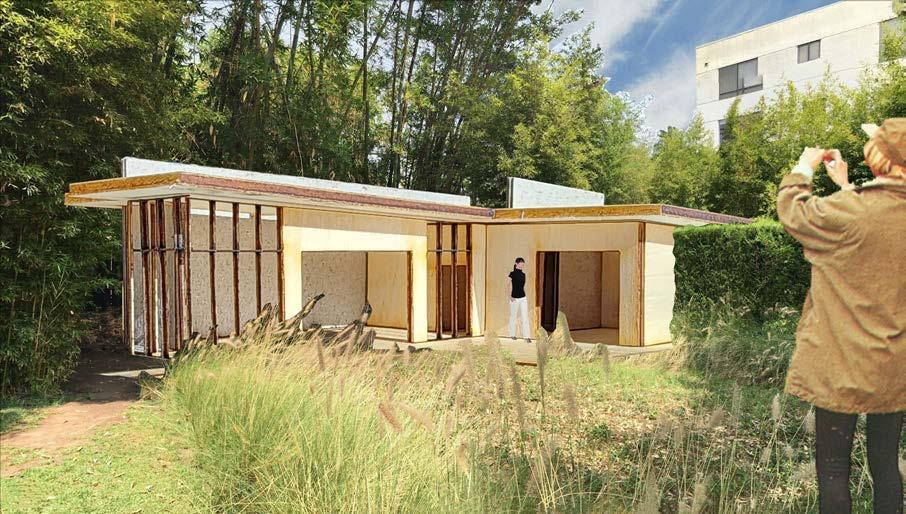
INTERVAL PROJECT PROJECT FIVE
In this project I was tasked with using space and void to shape an eventual 6” by 6” cube of plaster. In this project we created several smaller 3” versions and then took those ideas to create three separate iterations of our final cubic form.
Each person was also given defining concept words to guide the process we would take in the creation of the cube. The concept given for this cube was Transference and Sheering. These words helped shape the design process of the cubes that would be produced.
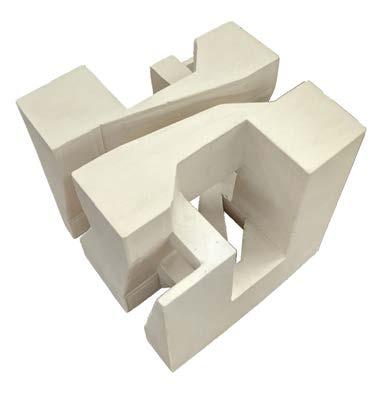
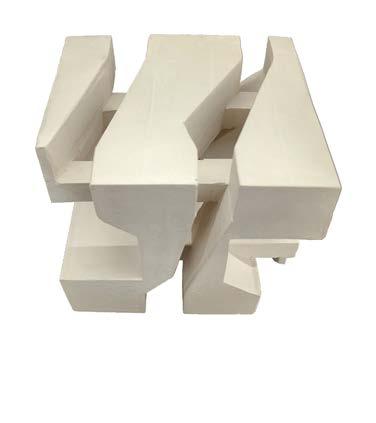
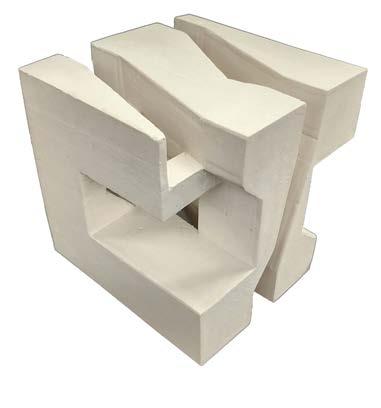
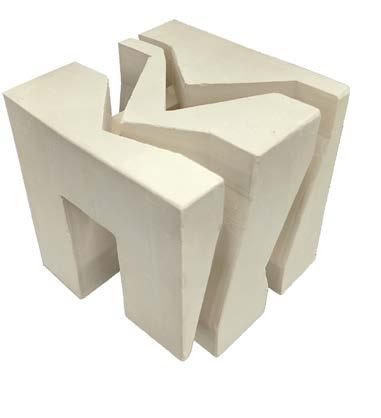
DESIGN PROCESS
In the designing of these cubes we created smaller massing models of the eventual plaster cubes at a smaller scale. The cube I decided to continue with making into a full scale iteration is the cubic form below.
In the process I began to try to think more about the void and how my cubic form would respond to the light that would be entering the form. Eventually it lead to the creation of the cubic forms on the left. This form created a line of movement that was created from sheering the surfaces and created unique movement throughout the cubic form. The final form also allowed for light to pass through these gaps and penetrate the core of the cube while still keeping this line of movement prevalent on the outer faces of the cube.
The final drawing set that accompanied the cube showed the clashing of the outer registers of the cube, still meeting back in the center as a cubic form.
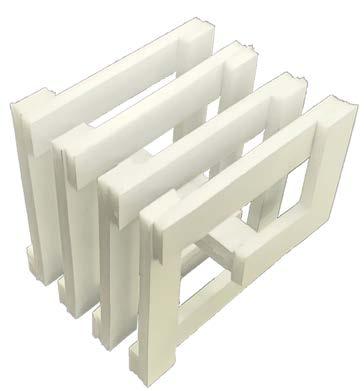
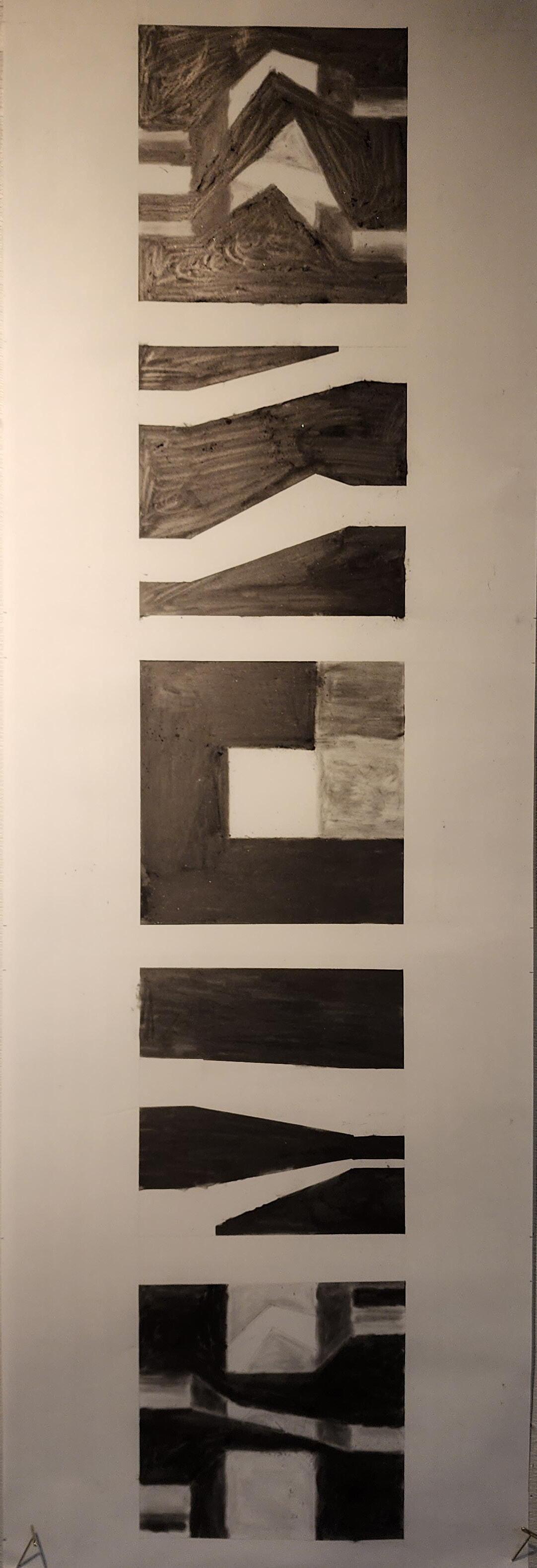
PROJECT SIX
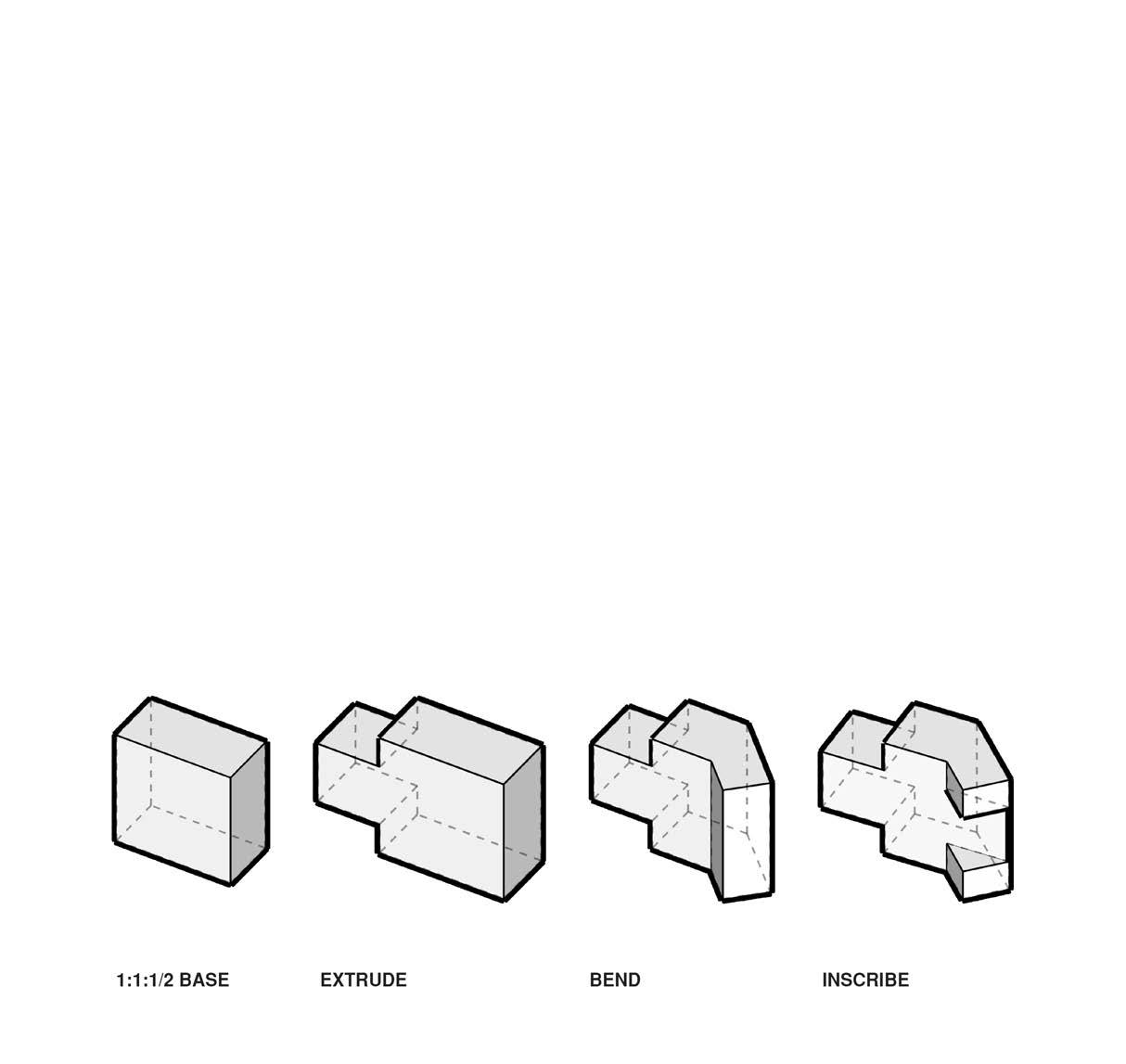

GENERATIVE WORKFLOW
For this generative workflow we had the task to make three different aggregated forms which were a result of a process of rules by which these forms were created. In their creation these forms were placed into real locations showcasing their unique design along with how they fitted within each site.


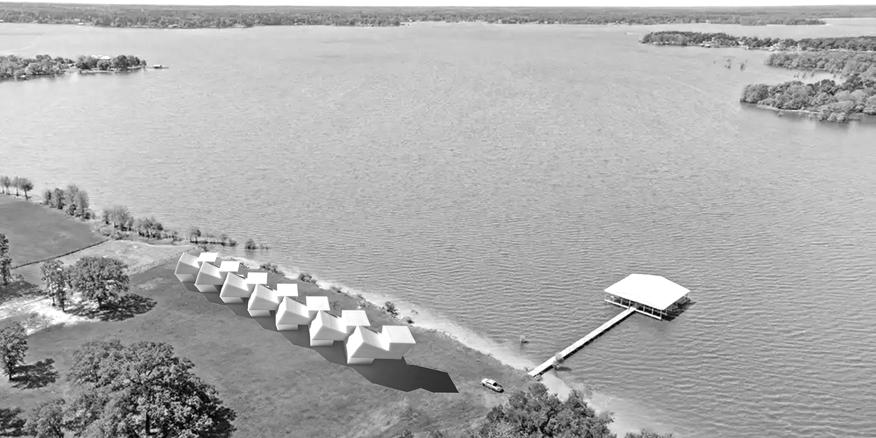
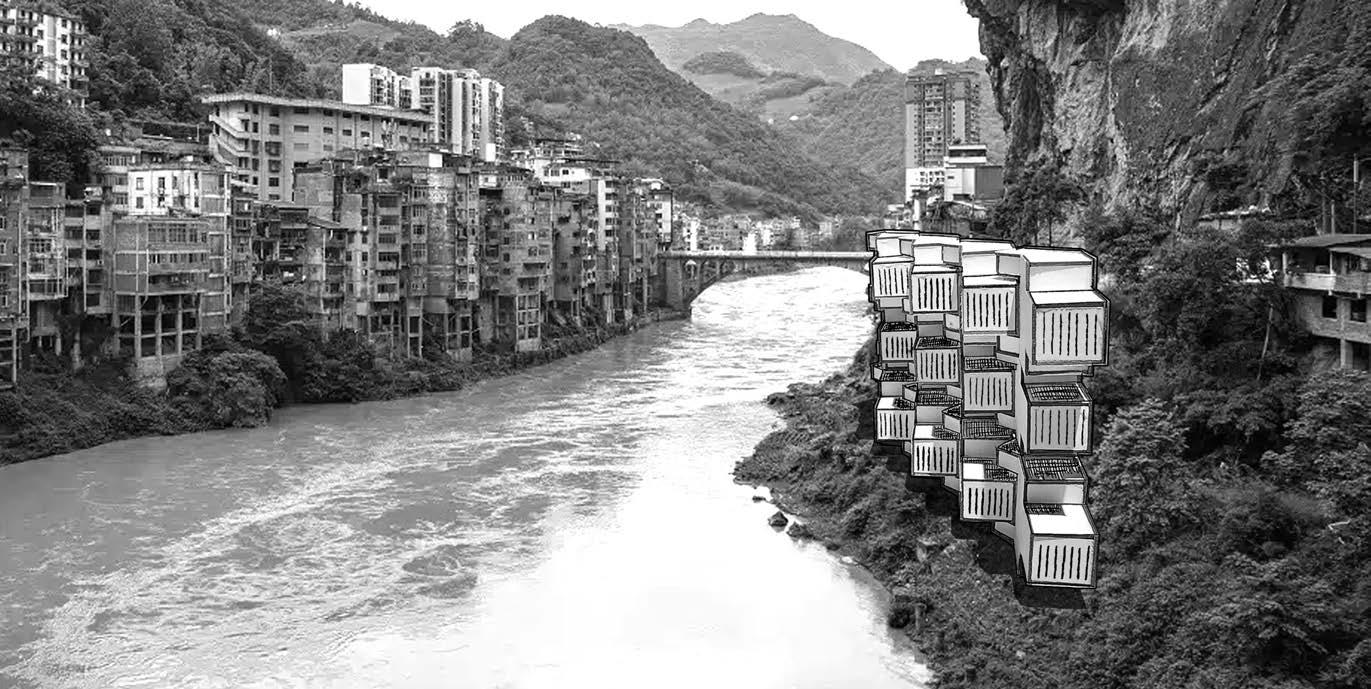
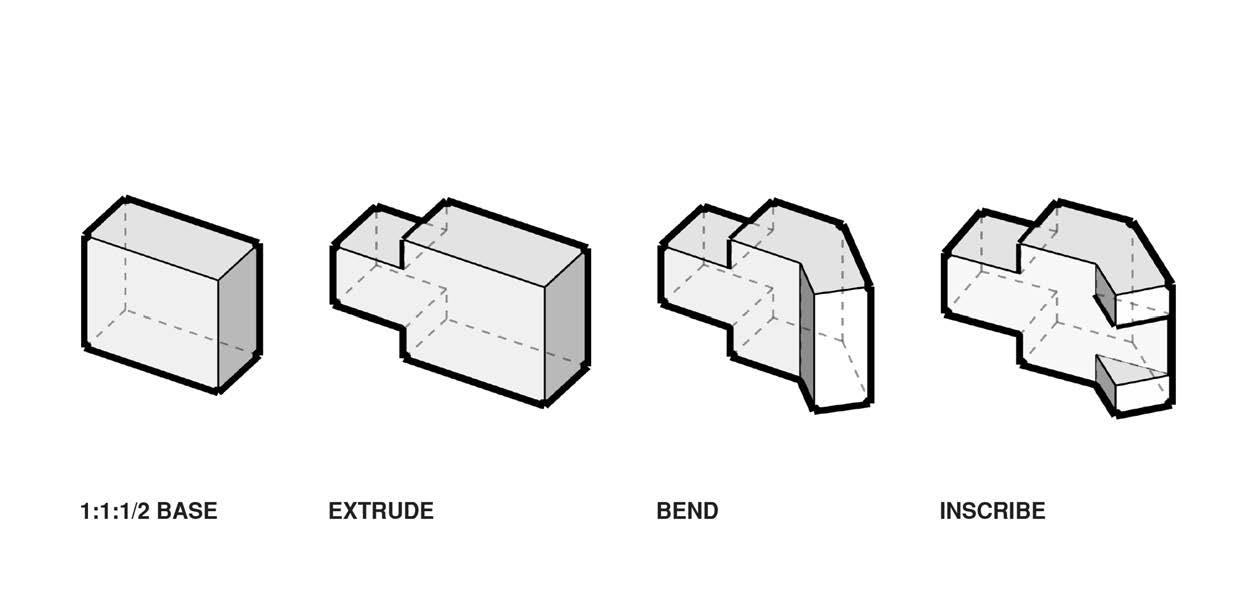
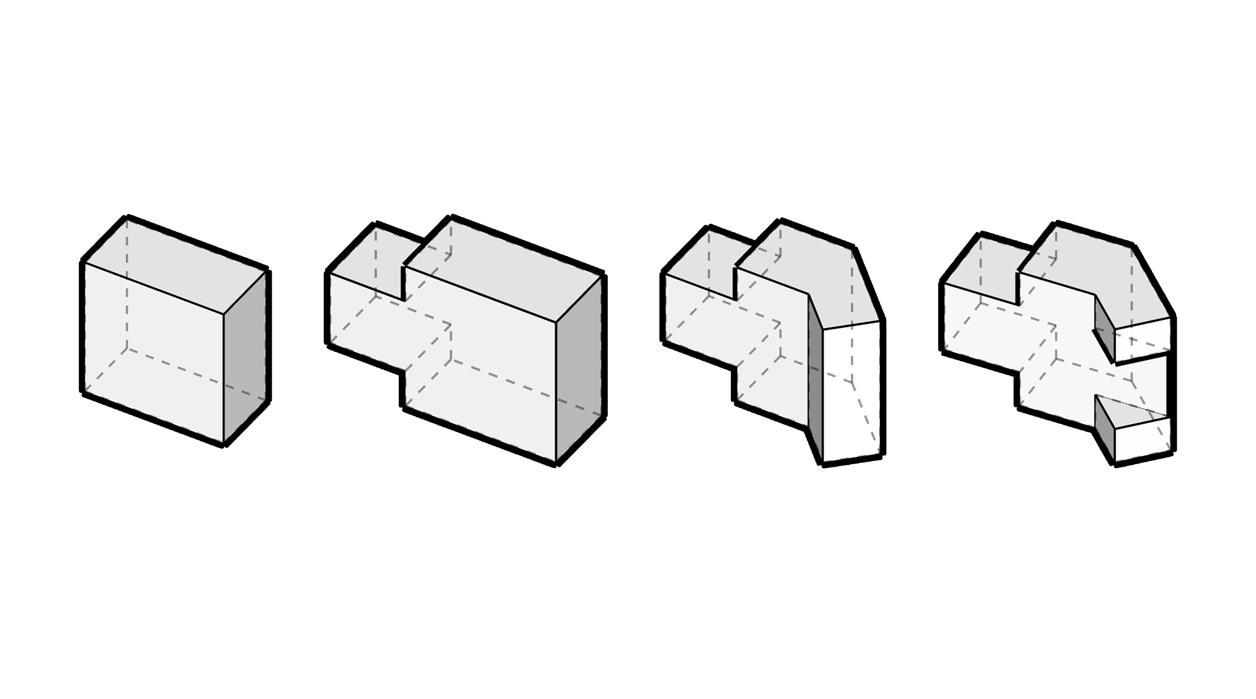
PROJECT SEVEN
KRAKEN’S QUEST
Karken’s Quest takes pirates on an exciting adventure across the high seas. While plundering other ships or seeking out precious pirate treasure you are never safe from the reaches of the Kraken. Will the pirates become legends or end up the Krakens next snack. Set sail in Kraken’s Quest to find out!
This is the latest of many board games created which are an opportunity to think creatively and develop the skill of craftsmanship while also working to create an immersive envionment in a different medium.
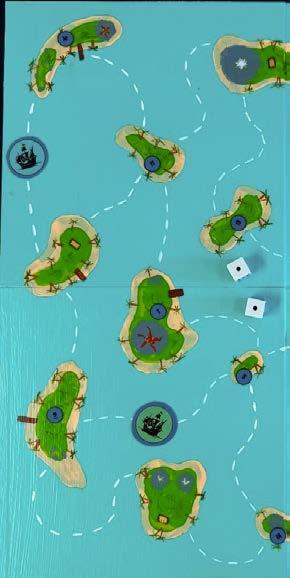
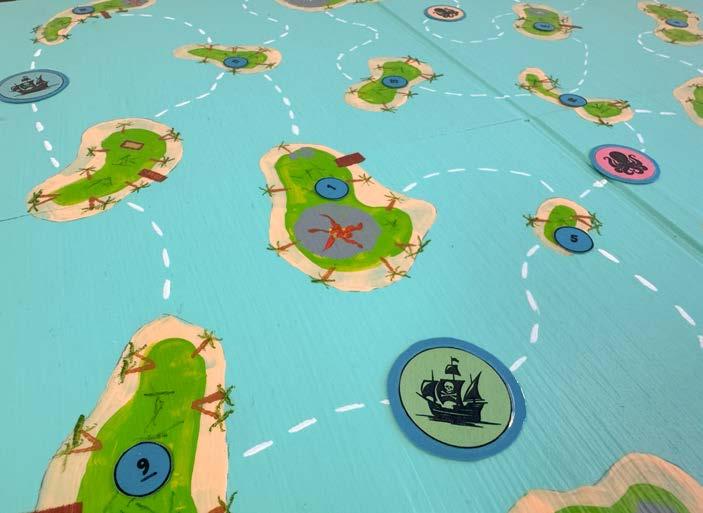
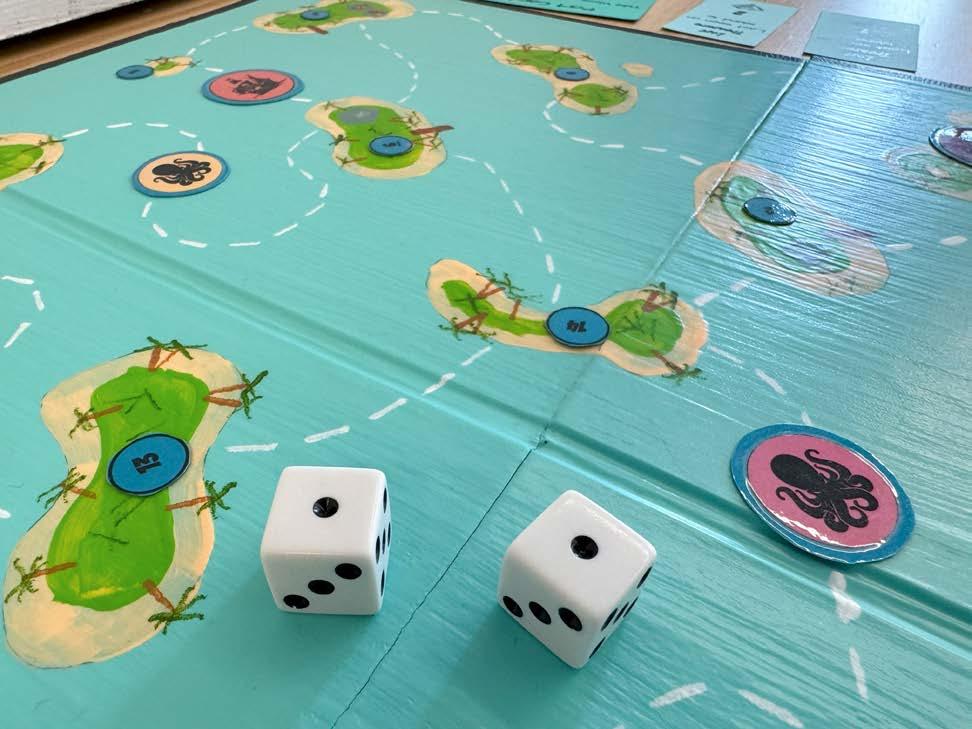
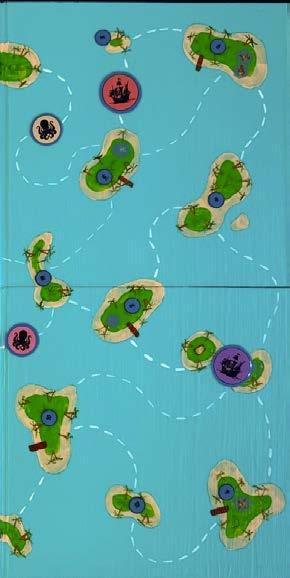

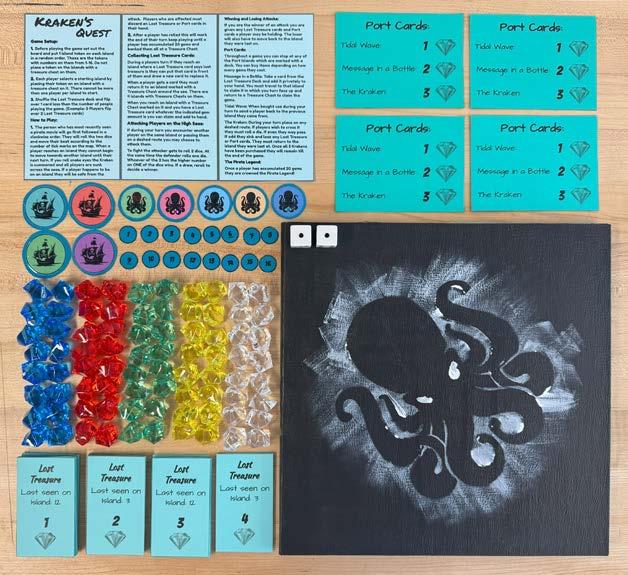

MODEL MAKING MODEL WORK
With all of the models I create I look to do them with the highest level of craftsmanship as possible. The purpose of a model is to showcase a smaller version of what could be. These can take many forms from realistic models to ones that are made for the purpose of showcasing ideas and concepts. The next few pages showcase models from different phases of several of the projects above from the many different phases of design within a project.
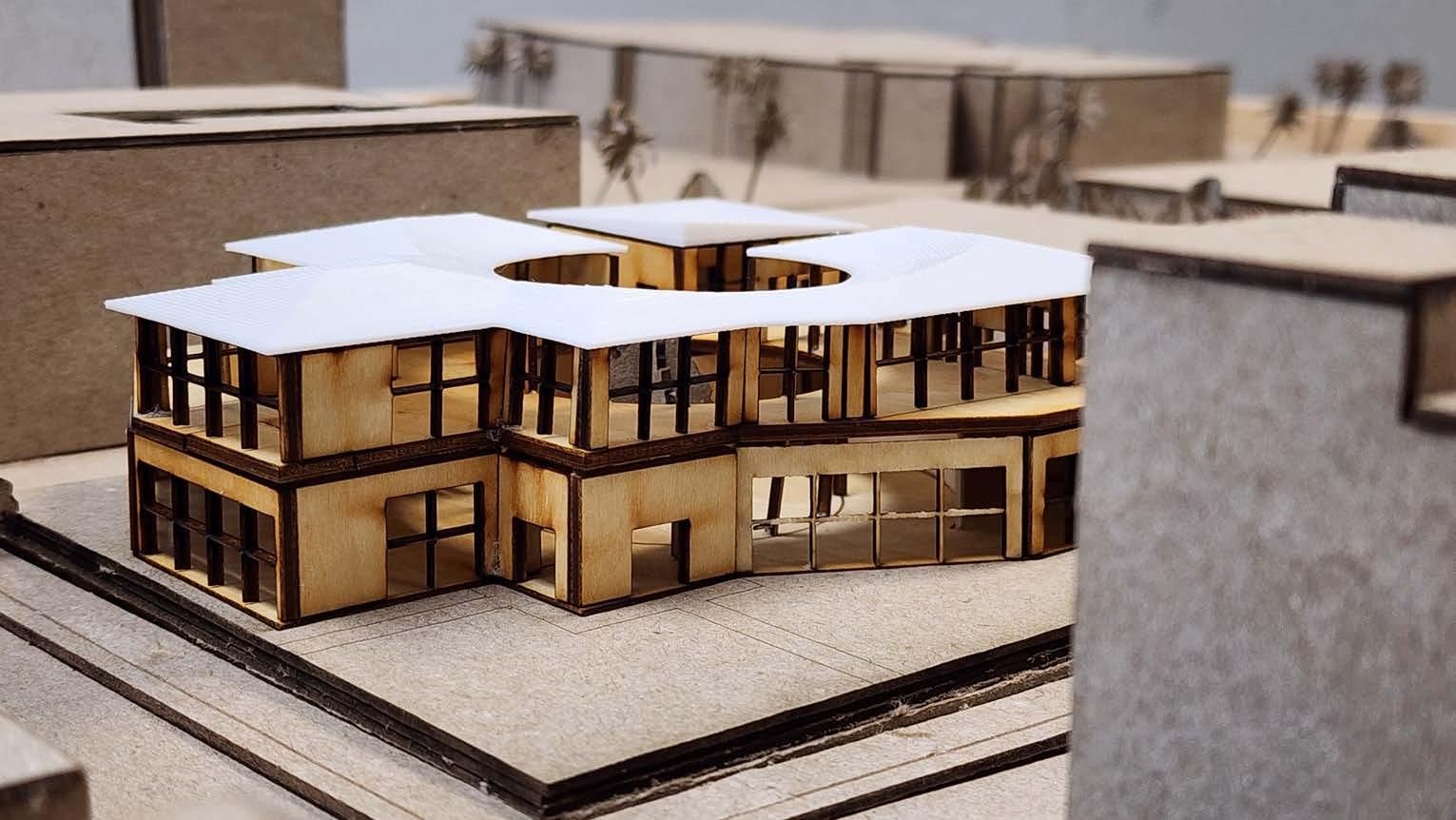

MODEL WORK
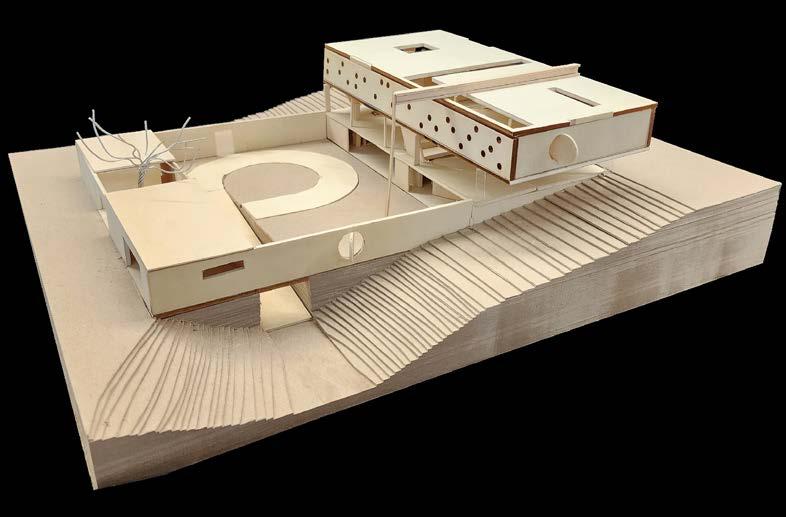
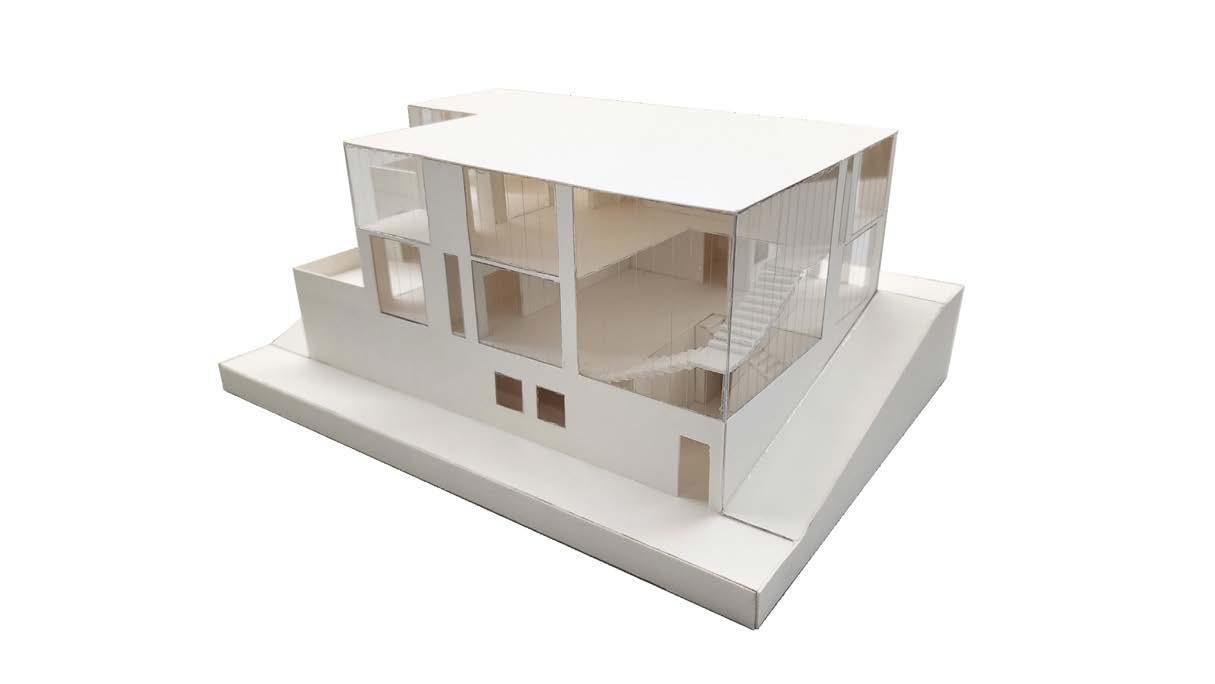
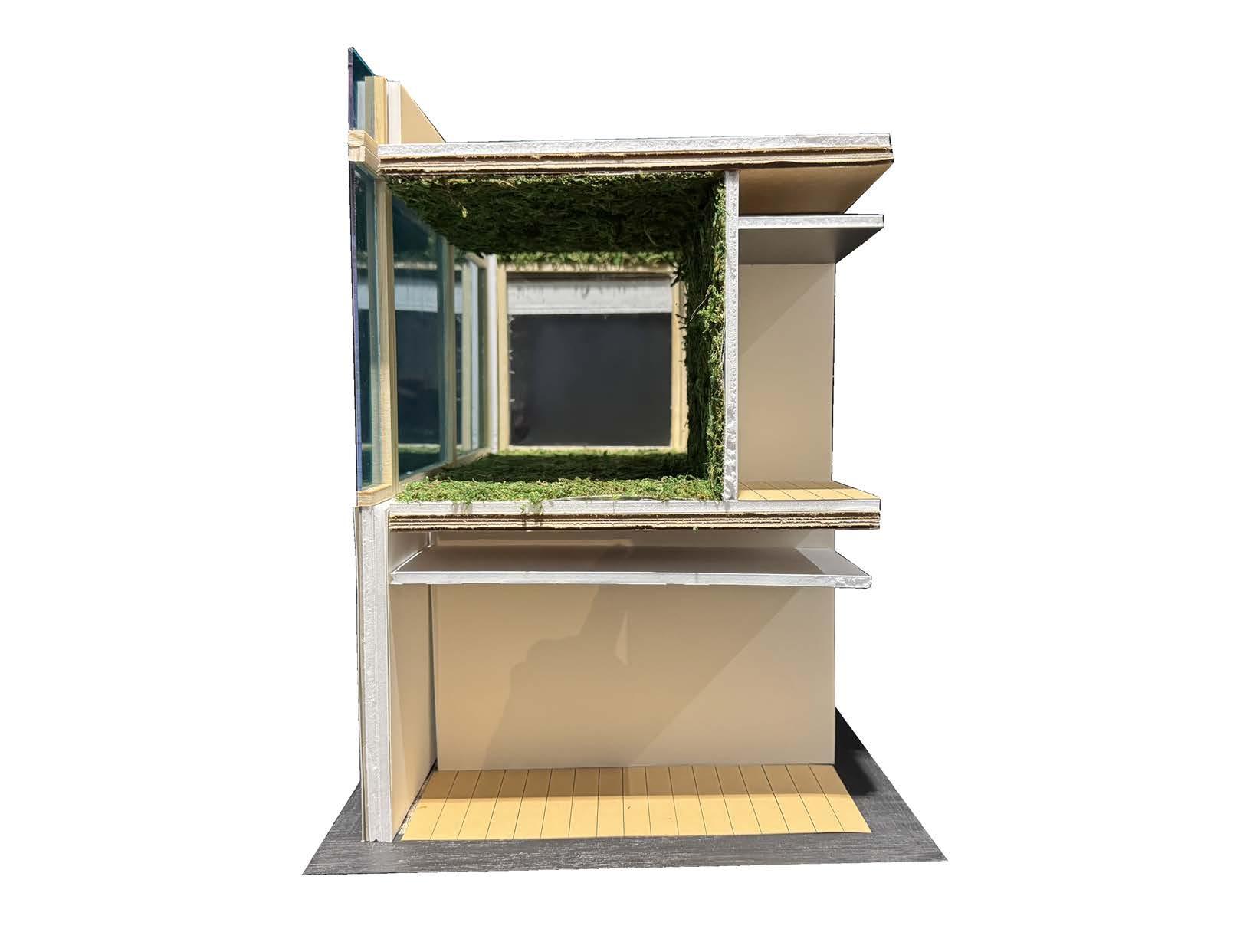
EXERCISES
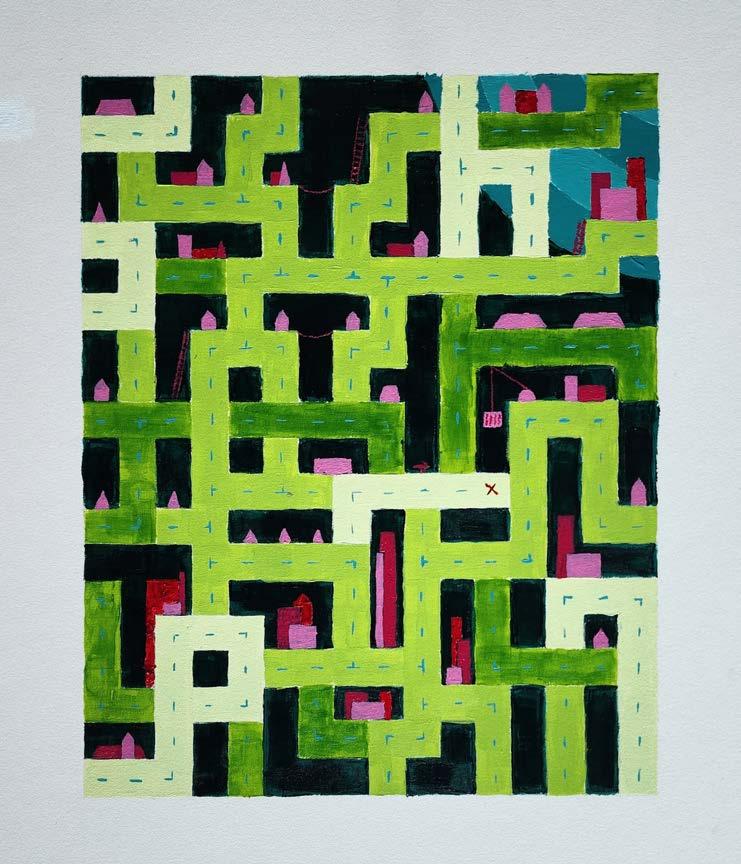
INVISIBLE CITIES COLOR STUDY
In this exercises I read poetry for a city from the book Invisible Cities by Italo Calvino. In this text it describes a city that I interpreted in the painting above.
labyrinth of paths unified in form


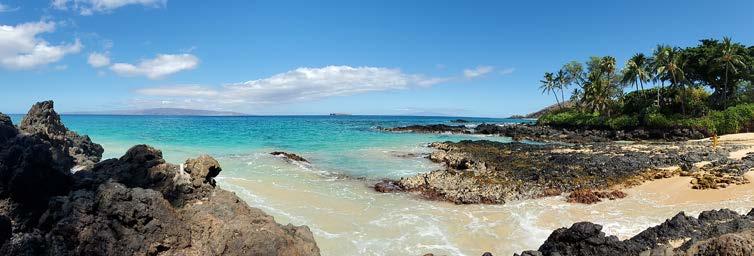

EXERCISES
