INTERIOR DESIGN PORTFOLIO



Papervine is a stationery and gift store, designed to be eclectic and fun. This store is multi-functional and customers can make gifts, throw parties and shop. Design Concept
• The little knick knacks and colorful stationary are irresistible to children.
• Women are more likely to buy craft supplies and spend time making crafts at the store with friends or with their kids.
• Gift Wrapping
• Customized stationery
• Crafting
• Small parties Programs
AUTODESK AUTOCAD
TRIMBLE SKETCHUP
CHAOS ENSCAPE
APPLICABLE TO ALL PAGES
ALL DRAWINGS ARE NOT TO SCALE. THE NOTED SCALE REPRESENTS ITS INDUSTRY STANDARD. ALL CAD DRAWINGS PRODUCED IN AUTODESK AUTOCAD. ALL RENDERINGS PRODUCED IN SKETCHUP, RENDERED IN ENSCAPE.


Papervine is designed with an open and breathable floor plan to ensure that customers have an easy time browsing and making their way around the store. With its carefully crafted kids play area and crafting area nestled in the corners of the stores, families have a chance to enjoy shopping while their kids are entertained. The crafting area allows for a personalized experience to engage with the stores materials, giving the customer a chance to connect with the store and create a memorable time.
Papervine also offers customized branded packaging, enhancing the customer experience by providing a personalized touch and demonstrating a strong commitment to customer care and attention.




When you enter the store, you are greeted with the open floor plan and small tables adorned with our products. Papervine’s west wall features craft racks full of supplies for personal crafting, ranging from stationary to sewing goods and fabric.
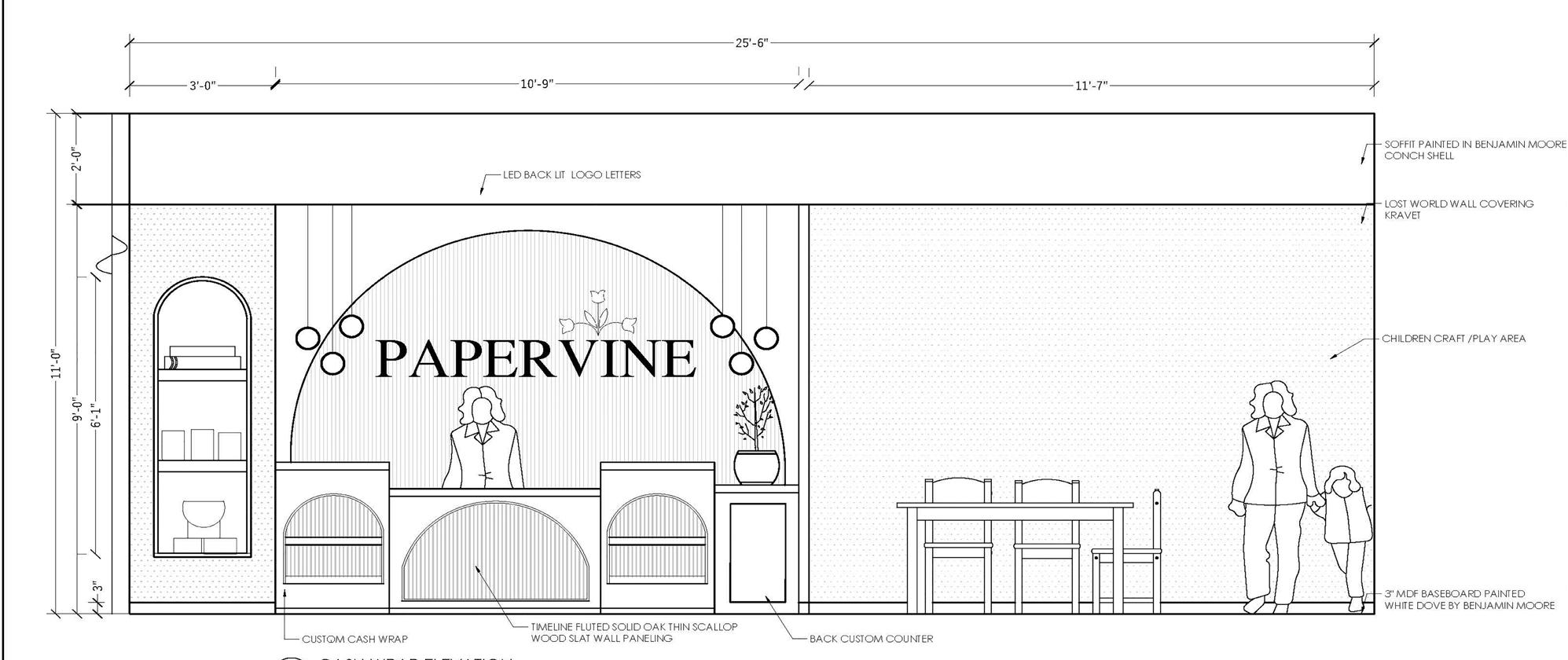


STOREFRONT ELEVATION


Papervine has an exciting kids area nestled in the corner of the store, giving families the chance to shop and enjoy without feeling bored! Little ones have the opportunity to play and color and parents can shop without any worries, all furniture is durable and sturdy.



To ensure a memorable and interactive experience Papervine has a crafting area, where customers can participate in crafting sessions held by the company, as well as have a chance to play around with some of the Papervine products.








▪ Preserve the historic features of the home.
▪ Create a functional space.
▪ Maintain charm and character with the modern updates.
▪ Preserve and restore millwork and flooring throughout the house.
▪ Create an office area in the living room.
▪ Laundry and mudroom with ample storage located at the back of the house.
▪ Develop a larger kitchen with a butler pantry.
▪ Design a dining room for entertaining.
▪ All furniture, textiles, wallcovering and accessories will be by Kravet Inc.


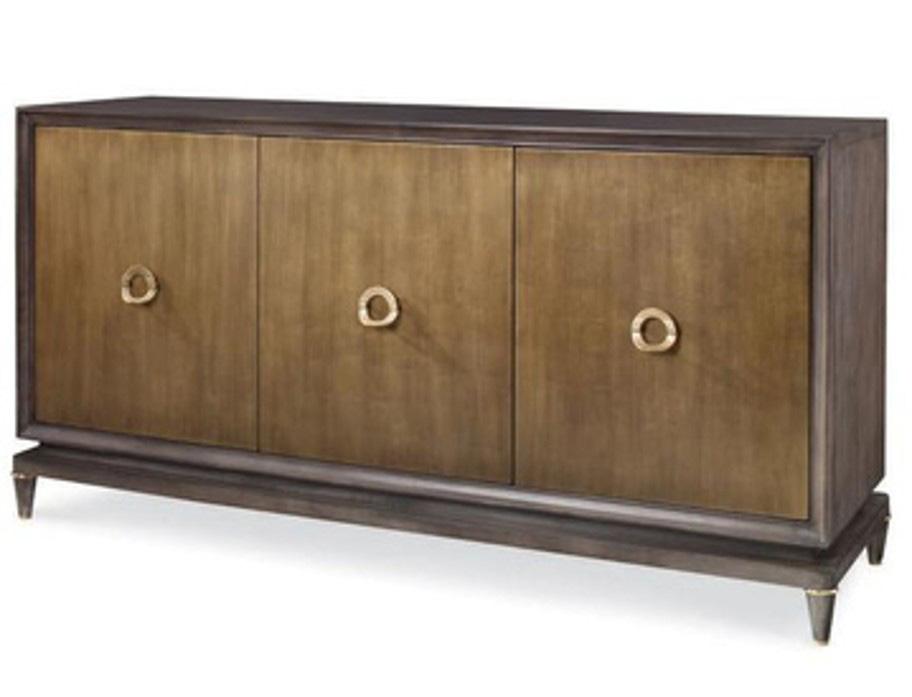



All these selections are from Kravet and each piece was carefully selected to curate a timeless design to compliment the existing architectural elements such as the beautiful stone fireplace, crown moldings, windows and herringbone flooring.
Remodel will focus on preserving the historic charm of brownstone and using furniture and materials that accentuate its existing features. This remodel is all about preservation of key architectural elements and designing with intent through historical knowledge. All changes are purposeful and made to work with brownstones existing charm.
Programs
AUTODESK AUTOCAD TRIMBLE SKETCHUP CHAOS ENSCAPE
ALL DRAWINGS ARE NOT TO SCALE. THE NOTED SCALE REPRESENTS ITS INDUSTRY STANDARD. ALL CAD DRAWINGS PRODUCED IN AUTODESK AUTOCAD. ALL RENDERINGS PRODUCED IN SKETCHUP, RENDERED IN ENSCAPE.








Saturated paint colors and beautiful wallpaper paired with wall paneling work together to enhance the character of the space.




01 Accessible Spaces for Everyone.
Design should prioritize ease of movement.
02 Nurturing Community and Social Interaction Spaces encourage connections and friendships.
03 Ensuring Safety for Residents’ wellbeing. Design elements promote security and comfort.
Design guidelines for senior facilities.
Aging in place resources.
Innovations in assisted living.
Community engagement strategies.
Ensuring Safety for Residents’ Wellbeing.
Sustainable design practice for longevity.
Programs
AUTODESK AUTOCAD
TRIMBLE SKETCHUP
CHAOS ENSCAPE
APPLICABLE TO ALL PAGES





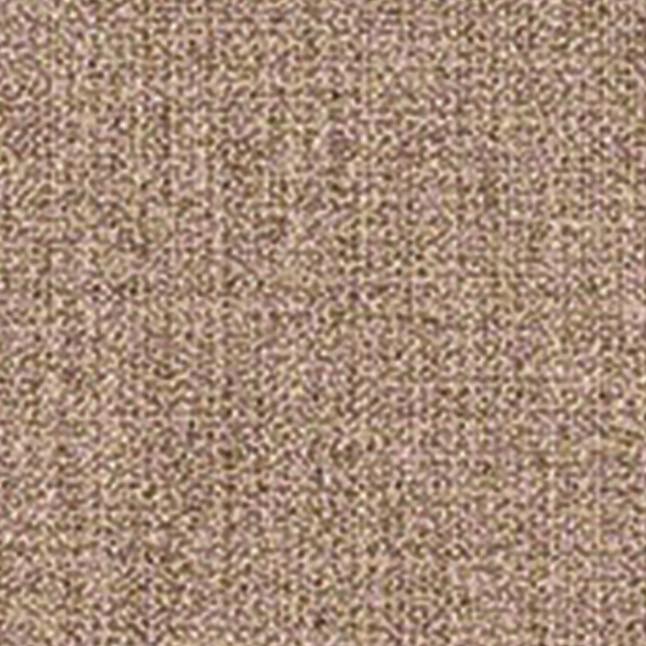

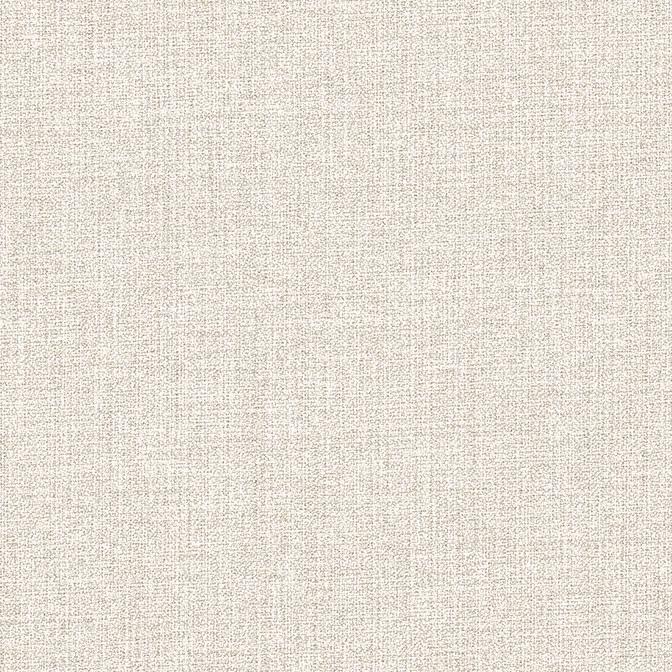

High performance fabric that is easy to clean and maintain. A warm and neutral color palette carefully paired with different textures that seamlessly blend together. Carpet tiles can easily be changed and replaced.


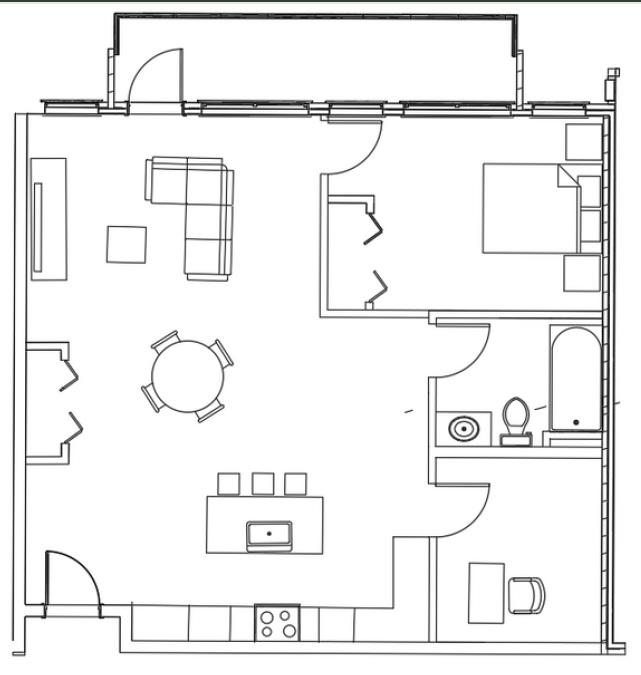
High Meadows offers many amenities for its residents, such as Yoga Schala, swimming pool, tennis court, picnic areas, and a playground for when grandkids visit.
The concept of High Meadows Assisted Living community focuses on evidence based design. It is planned in a way that caters to accessibility and the needs of senior citizens like ramps, wide corridors, contrasting colors to differentiate spaces, automatic doors, elevators and bold signage.

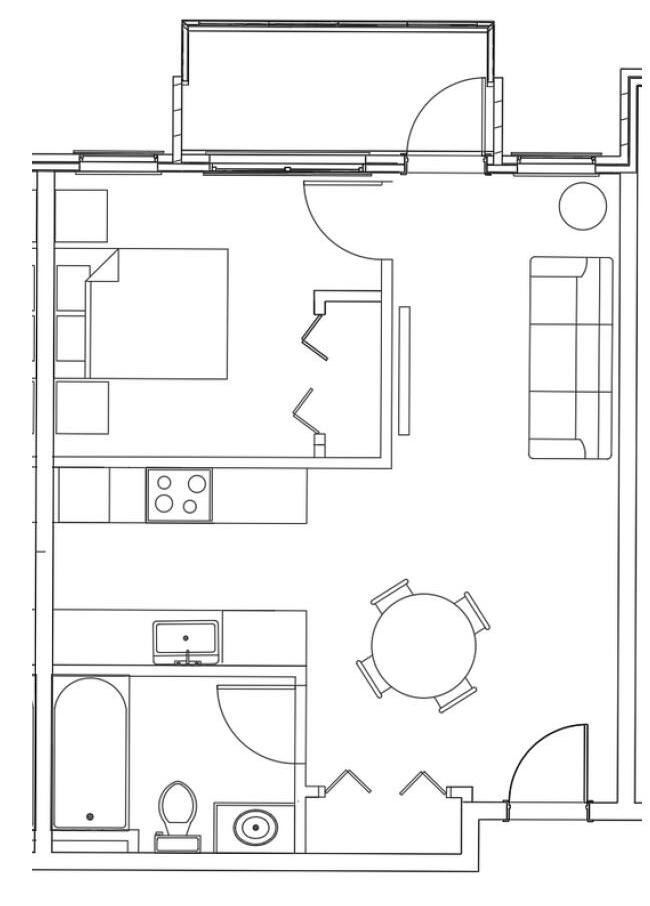
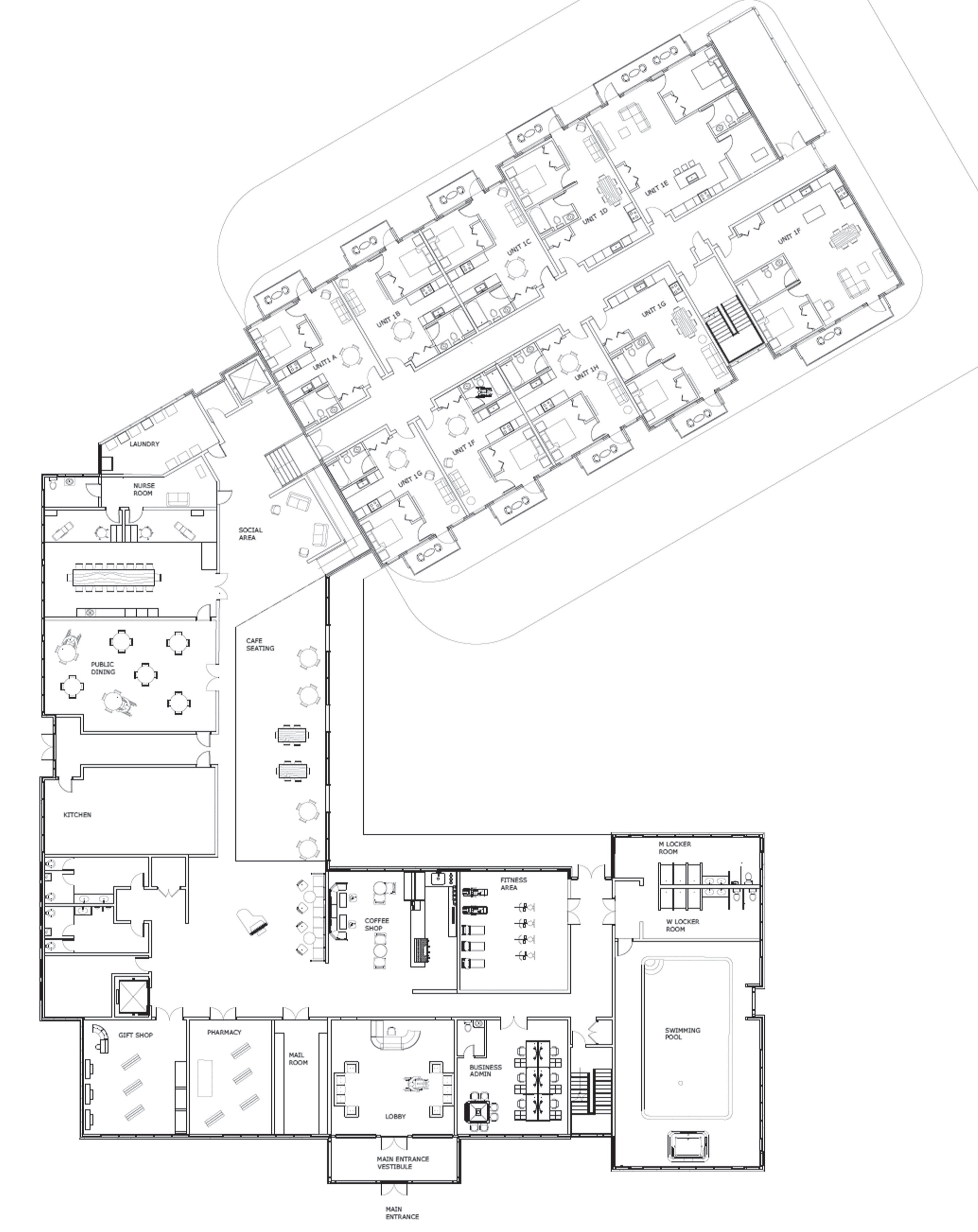


Private Resident Bedroom


Attain a contemporary/transitional style.
New furniture layout to make aging in place comfortable.
Display art collection.
Storage deliverables.
Design custom elements to divide the sleeping and sitting area and make the space more personal.
Custom built-ins for storage.
Aging in place: Smart lighting, two-way switches, motorized blinds, ample room for turning radius.
Sustainability: Benjamin Moore wall, ceiling and baseboard paint (LEED Certified), use existing hardwood flooring, energy efficient electronics.
Programs
AUTODESK AUTOCAD TRIMBLE SKETCHUP CHAOS ENSCAPE
ALL DRAWINGS ARE NOT TO SCALE. THE NOTED SCALE REPRESENTS ITS INDUSTRY STANDARD. ALL CAD DRAWINGS PRODUCED IN AUTODESK AUTOCAD. ALL RENDERINGS PRODUCED IN SKETCHUP, RENDERED IN ENSCAPE.




A home remodel intended to create a functional layout by utilizing the addition of walls and divided spaces. This remodel is designed with a warm and neutral color palette carefully paired with different textures that seamlessly blend together. This remodel is designed with the intention of aging-in-place.
All furniture is thoughtfully picked and placed to create easy acess, walkability and open comfortable space.







SCALE: 1/4” =1’-0”



SCALE: 1/4” =1’-0”


Attain a contemporary/transitional style.
New furniture layout to make aging in place comfortable.
Display art collection.
Storage deliverables.
Design custom elements to divide the sleeping and sitting area and make the space more personal.
Custom built-ins for storage.
Aging in place: Smart lighting, two-way switches, motorized blinds, ample room for turning radius.










Programs
AUTODESK AUTOCAD
TRIMBLE SKETCHUP
CHAOS ENSCAPE
ADOBE PHOTOSHOP
APPLICABLE TO ALL PAGES
ALL DRAWINGS ARE NOT TO SCALE. THE NOTED SCALE REPRESENTS ITS INDUSTRY STANDARD. ALL CAD DRAWINGS PRODUCED IN AUTODESK AUTOCAD. ALL RENDERINGS PRODUCED IN SKETCHUP, RENDERED IN ENSCAPE.


Sustainability: Benjamin Moore wall, ceiling and baseboard paint (Lead certified), use existing hardwood flooring, energy efficient electronics. SITTING








WALLS PAINTED IN BENJAMIN MOORE INTRIGUE
CUSTOM PLYWOOD BUILTINS PAINTED IN BENJAMIN MOORE INTRIGUE.
CROWN MOLDING PAINTED IN BENJAMIN MOORE WHITE DOVE
CUSTOME FRAME MOLDING PAINTED IN BENJAMIN MOORE INTRIGUE
MDF 6" THICK BASEBOARD PAINTED BENJAMIN MOORE WHITE DOVE

STEWART RESIDENCE
LOCATION: HINSDALE ,IL
ZEAST MOHD INTERIORS 2430
REVISIONS: DATE: SCALE:
KEY NOTE #1 NATURAL STONE SURROUND ELECTRIC FIRE PLACE

Original Scale: 1/2” =1’-0”

Zeast Mohd is a graduate from the College of DuPage with an Associates in Applied Science in interior design. She is passionate about residential design and loves to create beautiful and functional spaces for her clients. Zeast uses her proficiency in design software such as Autodesk AutoCAD, Trimble Sketchup with Chaos Enscape, Adobe Photoshop and InDesign to craft comfortable design with emphasis on space planning that matches her clients unique requirements. She is practicing and honing her craft as an Interior Design Consultant with a major furniture retailer that allows her to bring a sense of real world practicality to her designs. Zeast won two Design of Distinction Certificates through Kravet during her academic endeavors at the College of DuPage.
zeastmohd@gmail.com
630-730-4536
https://www.linkedin.com/in/zeast-mohd-934173345/

