ZDENKA DELIC
ARCHITECTURAL PORTFOLIO
SELECTED WORKS2021-2023

ZDENKA DELIC
SELECTED WORKS2021-2023

Architecture and Urban Design Student Politecnico di Milano
Date of birth:
Residence:
06TH APR 2000
COMO, ITALY ITALIAN | native CROATIAN | native ENGLISH | fluent
Language: +39 392 553 1078
Contact:
Email:

zdenka.delic@mail.polimi.it
linkedin.com/in/zdenka-delic
Degree/Master
Politecnico di Milano
AUD - Architecture and Urban Design 2022 - now
Degree/Bachelor
Politecnico di Milano
AUIC - Progettazione dell’Architettura 2019 - 2022
High School Diploma
Liceo Scientifico Galileo Galilei, Erba 2014 - 2019
Work experience (July 2022 - December 2023)
Valueconsult, Monza, Italy
On-site technical control, project validation and control of preservation projects. Health and safety on work place inspections in high-fashion stores in Europe.
Drafting/Modelling
Autocad
Sketchup
Rhino
Revit
Qgis
Graphic Photoshop
Illustrator
InDesign
Microsoft Office
3d Visualisation
Twinmotion
Unreal Engine
Ultramaker Cura
Language ( 2023)
ETS TOEIC Certificate B2
EAS Milano - Tecnitravel Italy
Health ( 2019)
DAE Certificate
CRI Croce Rossa Italiana
Language ( 2019)
FIRST Certificate B2 - Grade C
Internship (November 2021 - July 2022)
Valueconsult, Monza, Italy
Professional training in on-site technical control, project validation and control of preservation projects.
Scholarship (2024-now)
Honous Programme "Urban Regeneration and large scale urban developments"
Politecnico di Milano
Winners (2019)
Premio Innovazione IDEAIMPRESA
Camera di Commercio di Como-Lecco
Collaboration (2016)
FAI Ville aperte in Brianza
Villa Amalia, Erba, Italy
University of Cambridge
Informatics (2016 - 2019)
ECDL Certificate
AICA, Associazione Italiana per l’Informatica ed il Calcolo Automatico.
Drawing and Painting
Instagram | Disturbiaart.zd
Travelling
Sustainable Architecture technologies
Photography
One Health, Politecnico di Milano, Italy. Architectural Design Project 2023-2024
Reviving Fogliano, Latina, Italy. Architectural Design Project 2021-2022
Social Housing in Bolzano, Italy. Architectural Design Project 2020-2021
New market in Maputo, Mozambique. Urban Design Project 2022-2023
Reuse project of Cusago Castle, Italy.
Preservation Project 2022-2023
Student Housing in Milan, Italy.
Sutatinable Construction Project 2022-2023
Personal Work 2021-2023


Location: Città Studi, Milano, Italy. Year: 2023/2024
The project takes place in the city of Milan, more precisely in Città Studi This area is signed by the presence of two big universities: Politecnico di Milano and Università Statale di Milano. The aim is to develop a project in the area that nowadays is occupied by the Neurological Hospital Carlo Besta. The hospital facilities will be moved in a new structure, so the project aims to integrate this area in the Politecnico di Milano’s new masterplan. The public space has been designed with the aim of keeping a strong connection with the surrounding and to keep a public function The project itself represents a space not related to the teaching activities, which prevail in the other Politecnico Buildings. Instead, it offers a space where students can relax, study, eat, socialise, but also look for physical and psychological help
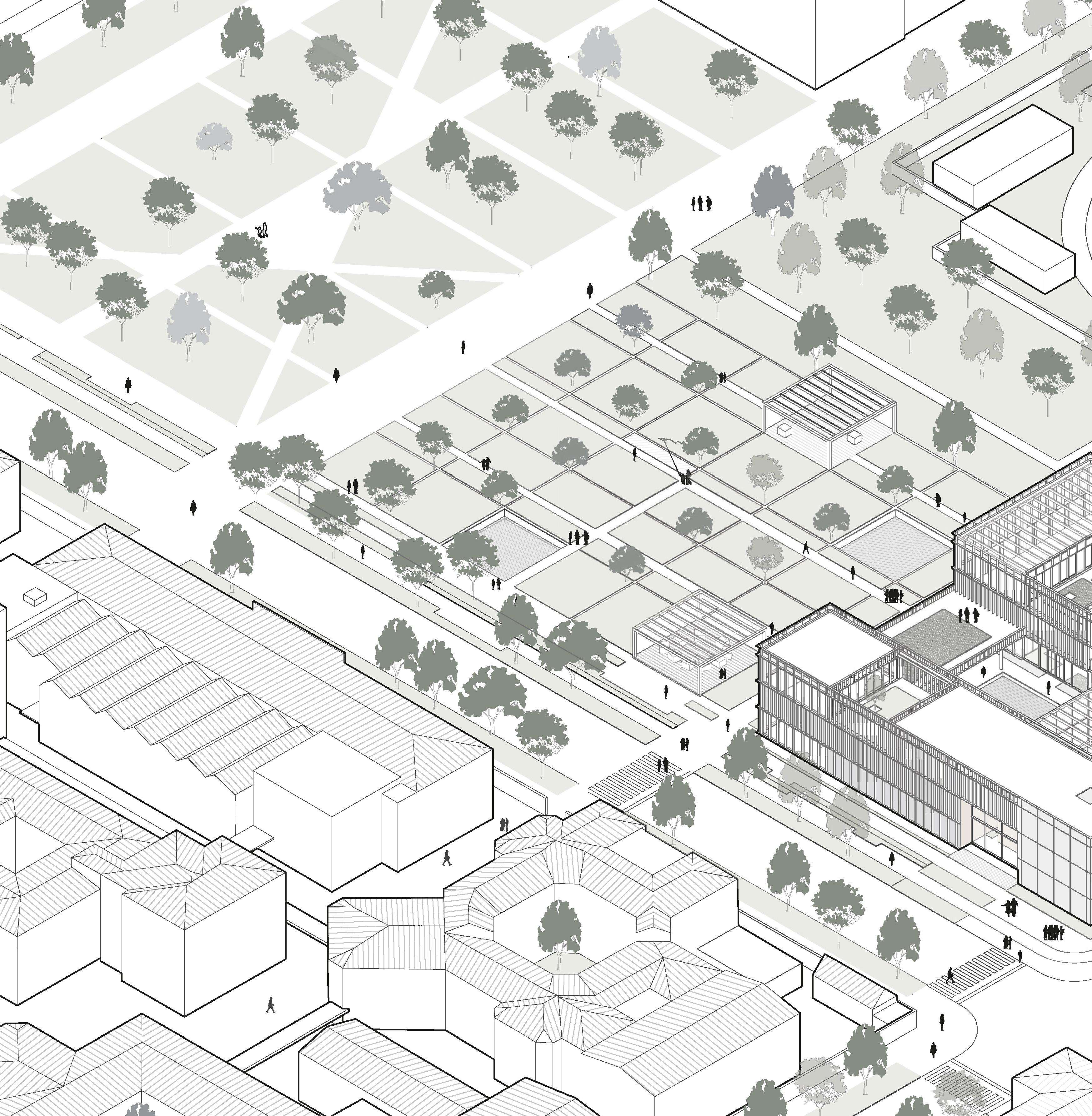




Terrace
Psychological help
Physical Help
Library
Terrace
Silent Rooms
-
Green House
Hobby Rooms
Yoga
Library
Canteen
Kitchen
Garden | Main Hall Entrance
Bar
Study Rooms
Garden | Main Hall Entrance
Library
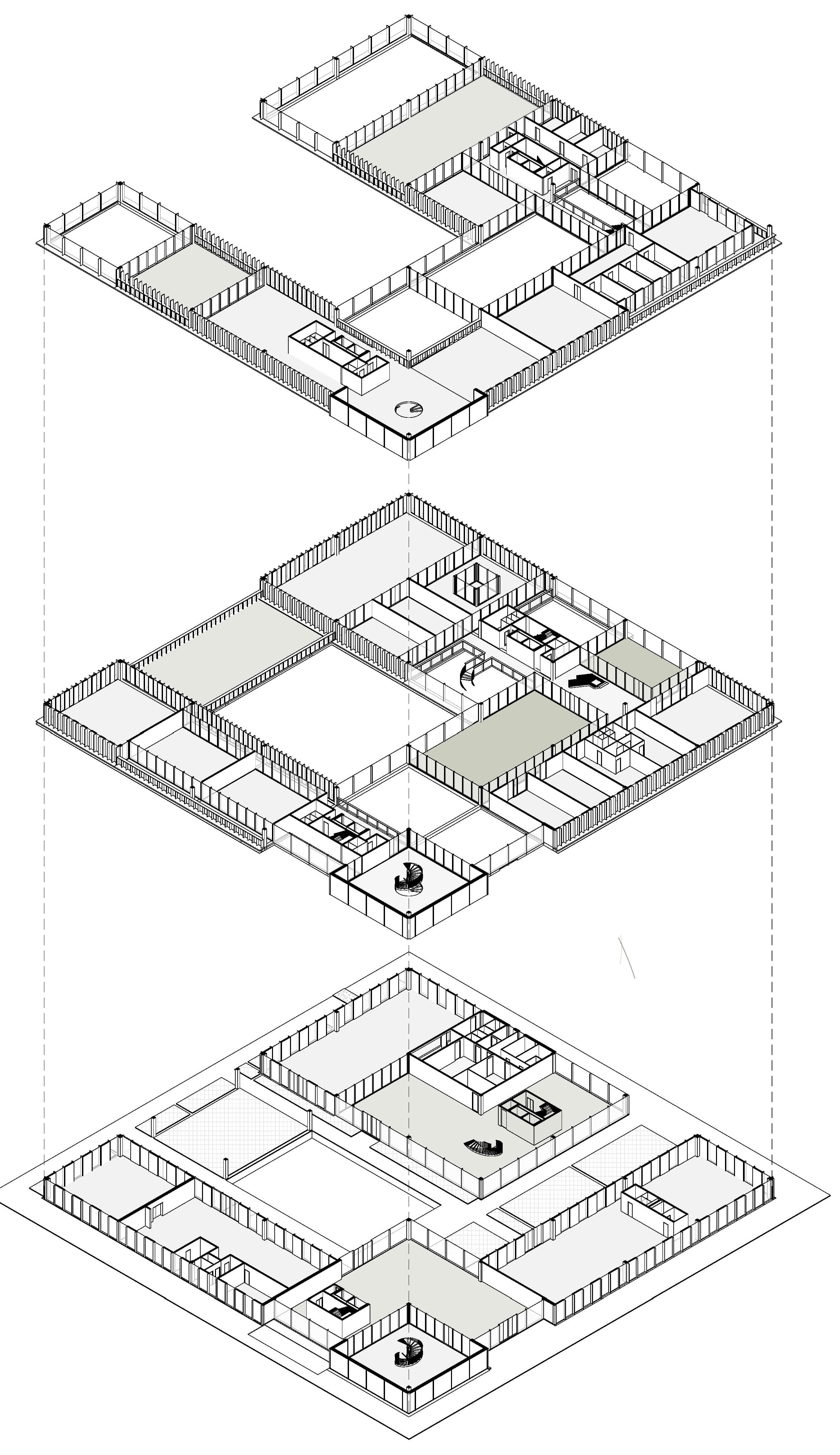
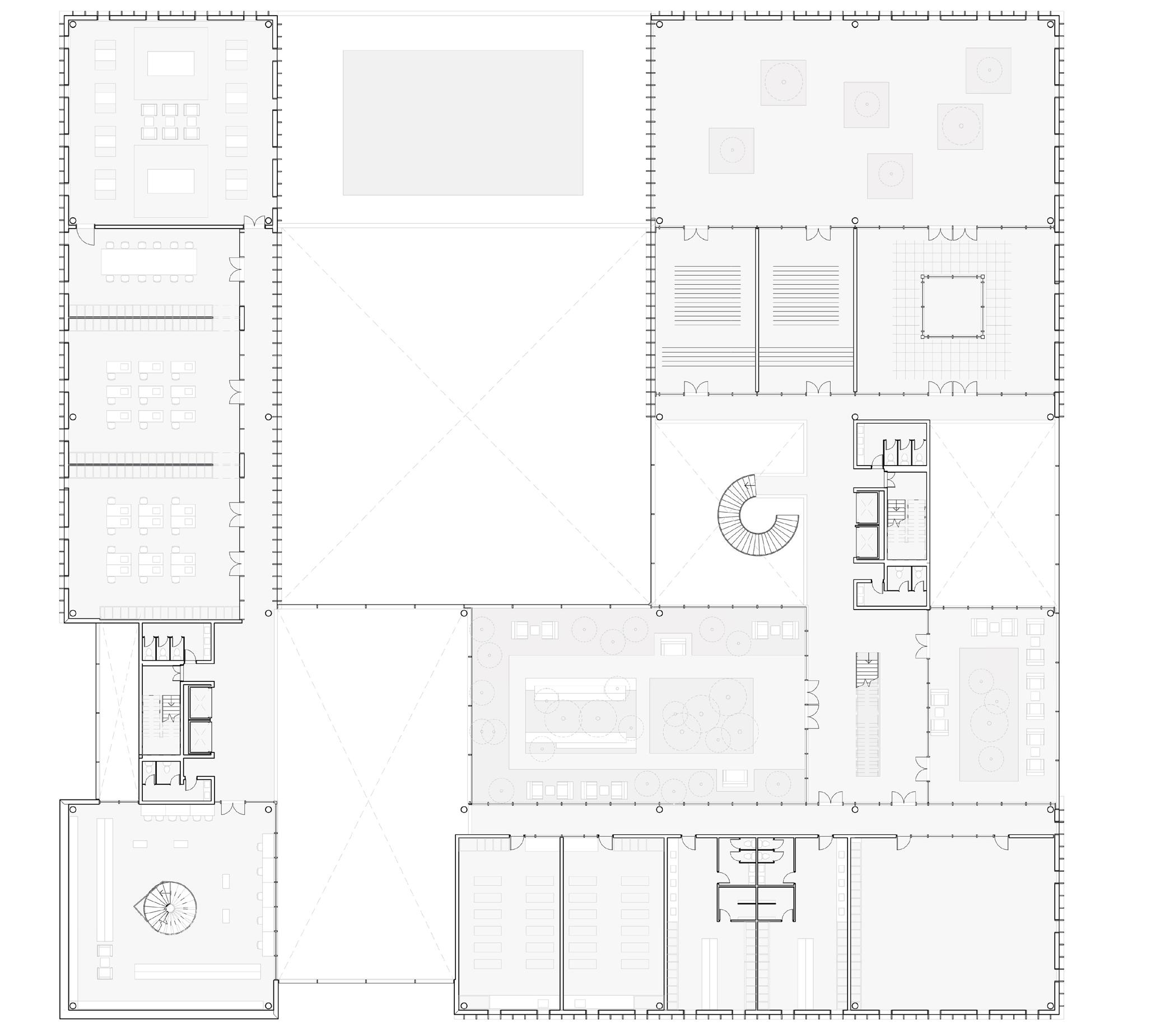
Hobby Rooms
First Floor Plan Library Physical Help Green House Hobby Rooms Terrace Psychological Help



ELEVATION OF ELEMENTS
SUPERPOSITION
DIVISION OF THE FORM





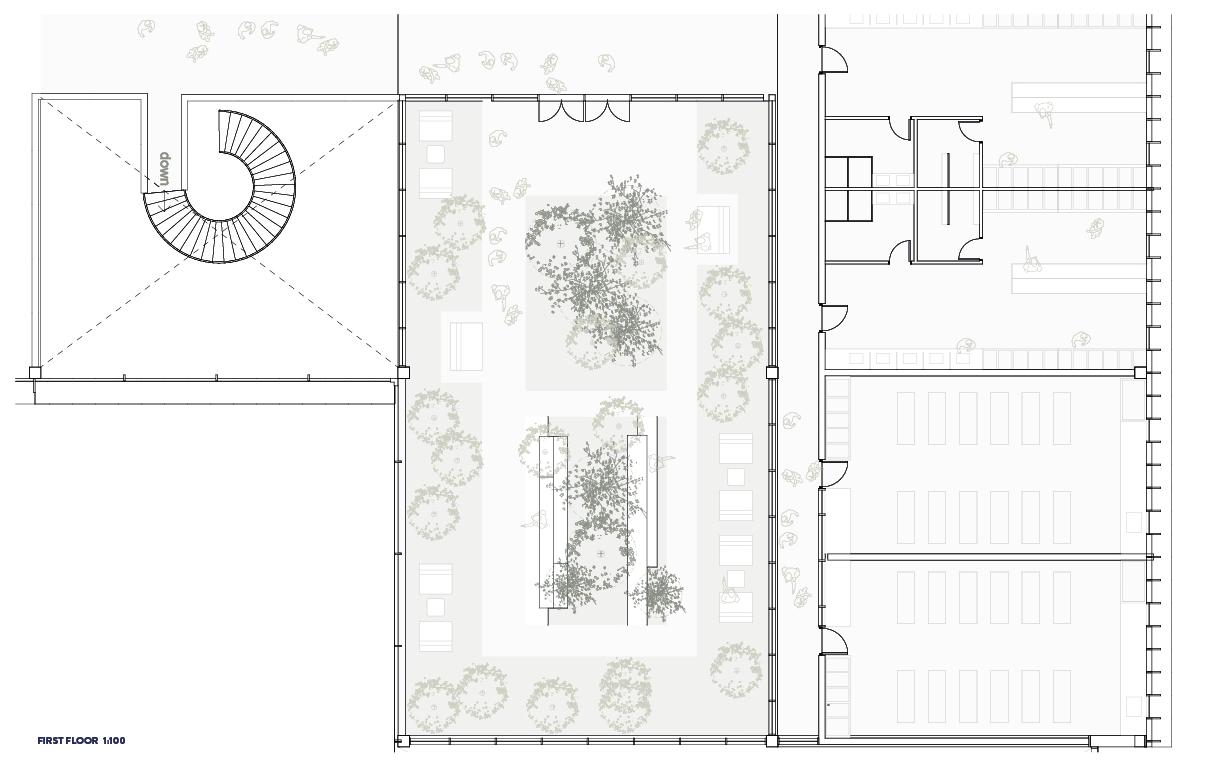


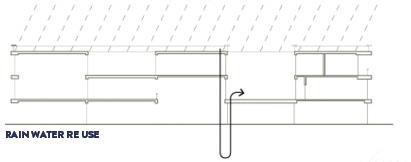
 Focus Section of the Green House
Focus Plan of the Green House - First Floor
Focus Section of the Green House
Focus Plan of the Green House - First Floor


Location: Fogliano, Lazio, Italy.
Year: 2021/2022
The project takes place in the city of Fogliano, in an area characterised by the presence of a relevant historical complex that is currently abandoned. The aim is to create a space that could bring back the inhabitants in the area, making it become a reference point for the community, a space for free time activities. A relevant public space has been designed with the aim of keeping a strong connection between society and the historical heritage.



Process of the project’s volumetric composition
The project is located in a very green and agricultural area. The space has been abandoned for years, as it can be seen from the buildings surrounding the old fishermen’s harbour. The aim is to create an extension of the park, connecting to the central green area and creating a new elevated point from which visitors can have a broader view and new experiences. At the same time, a hidden Nymphaeum takes place underneath the new hill.
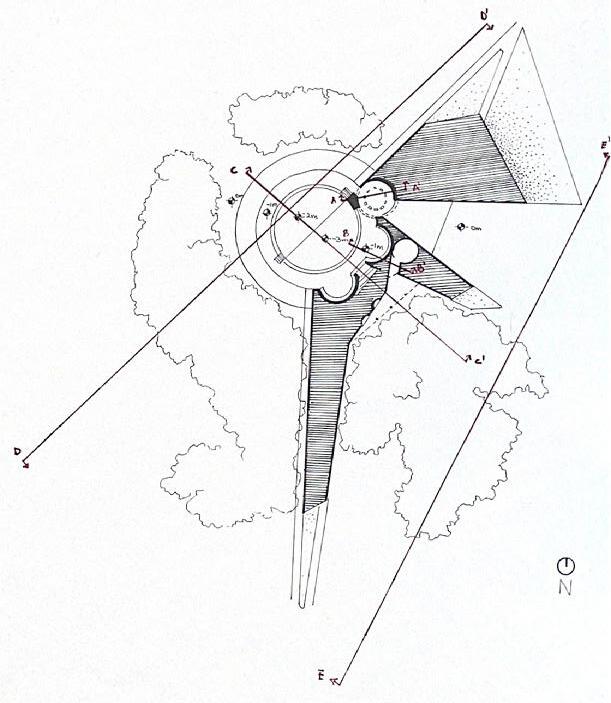
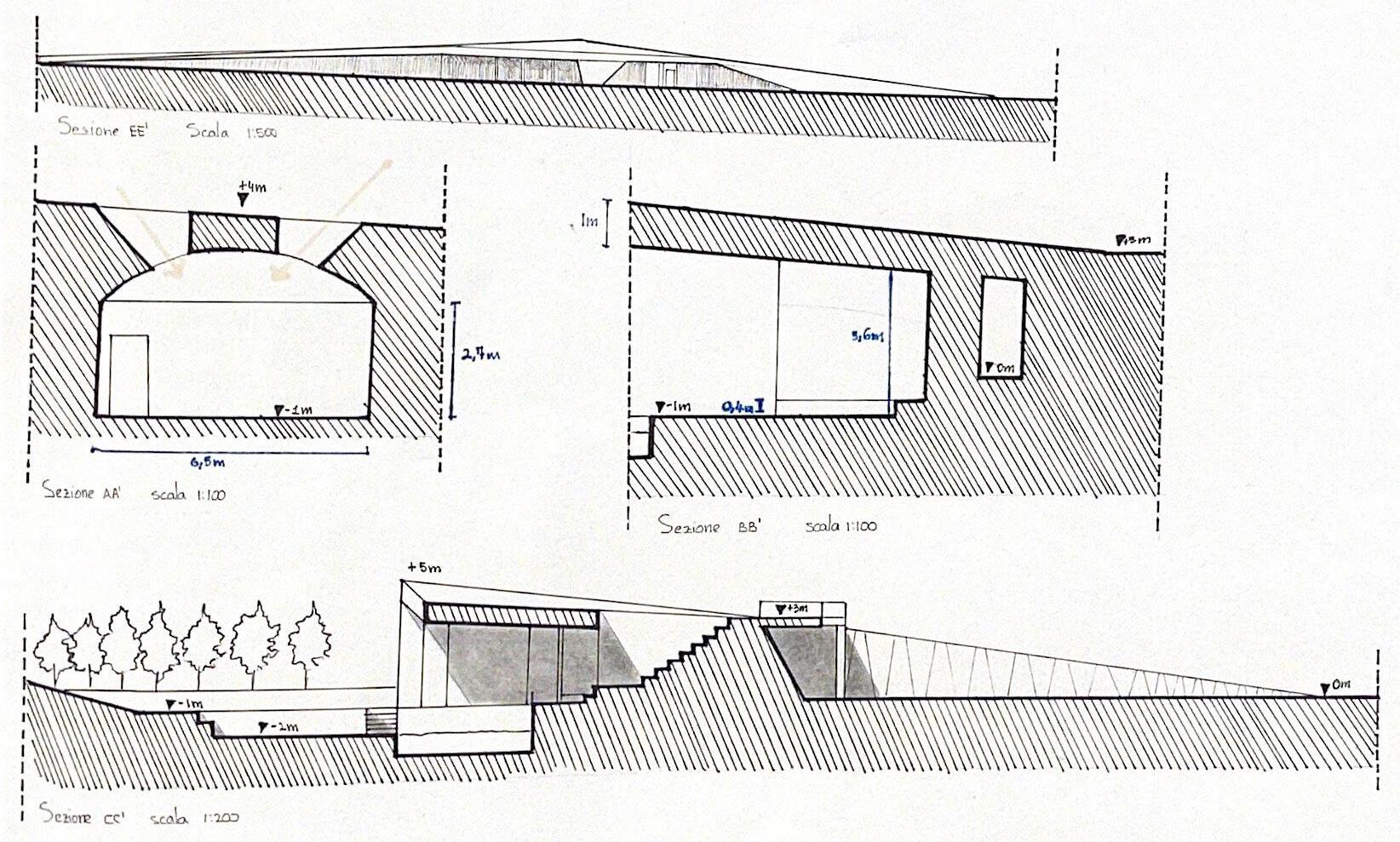




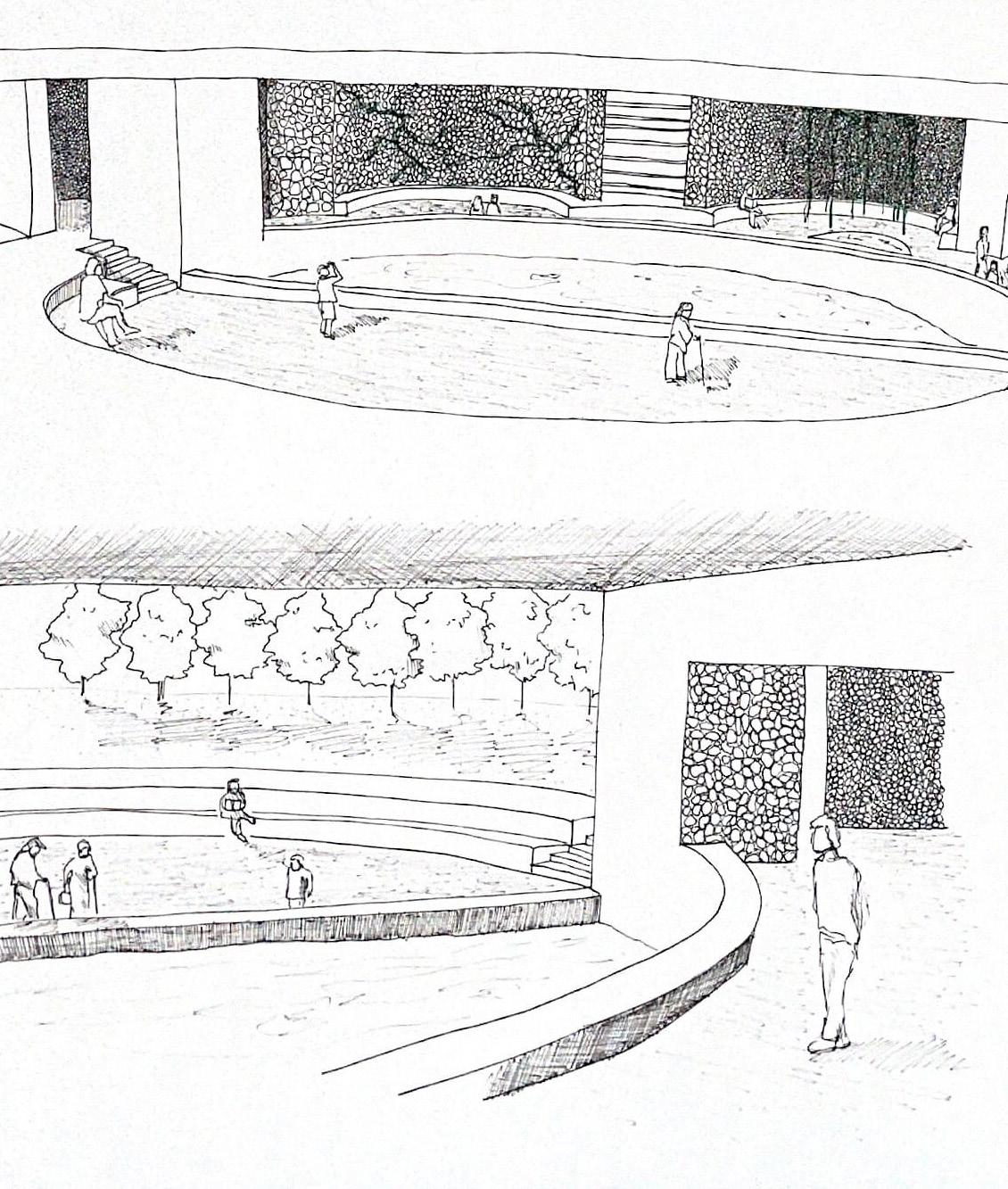



Location: Bolzano, Trentino Alto Adige, Italy. Year: 2020/2021
The project takes place in the city of Bolzano, in an area interested by an urban renovation project designed by David Chipperfield
The aim is to create a space that could host elderly people, but that could also become a reference point for the inhabitants of the city. Relevant public spaces and public functions have been integrated with the aim of keeping a strong connection between society and the older generations.
PROJECT AREA
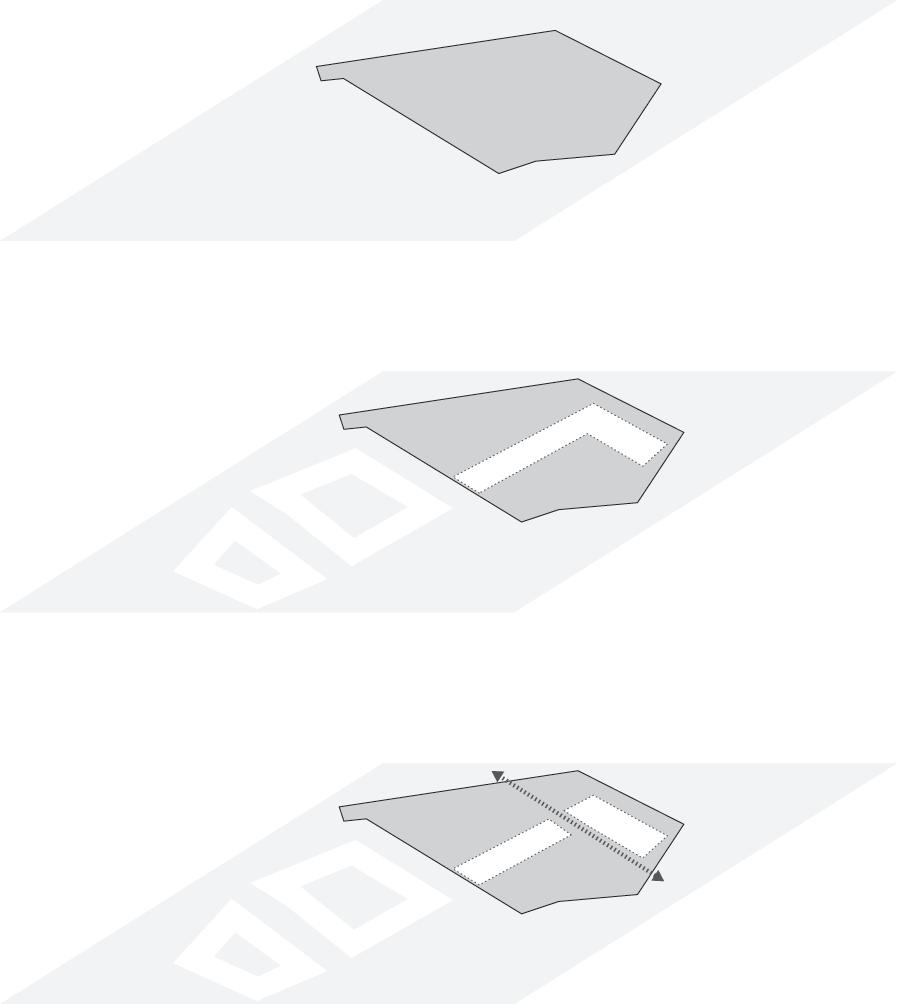
URBAN CONTEXT
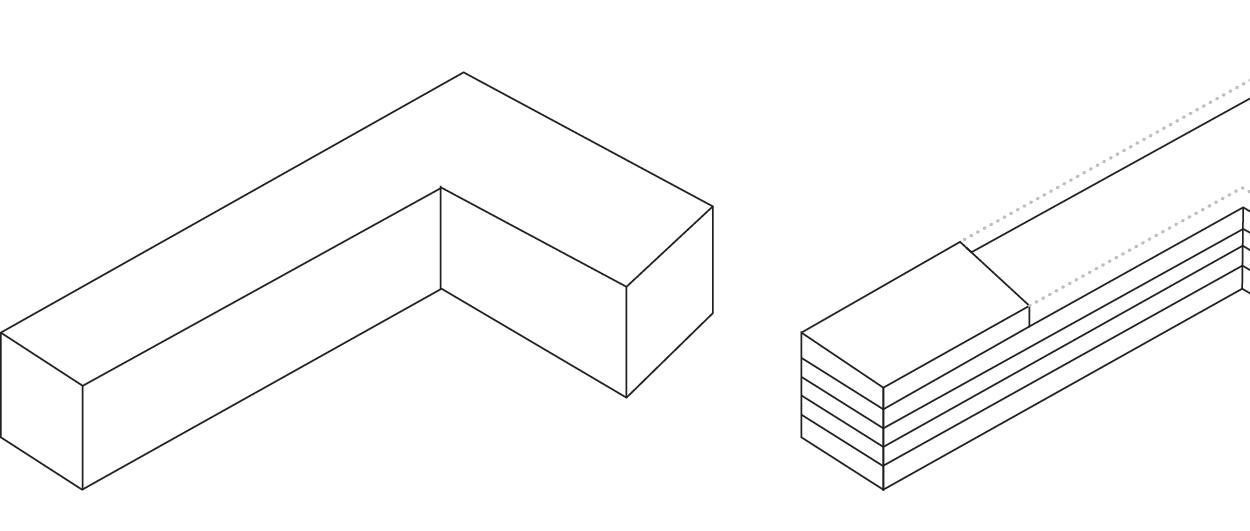
PUBLIC SPACE
PUBLIC SPACE LINKAGE LINKAGE
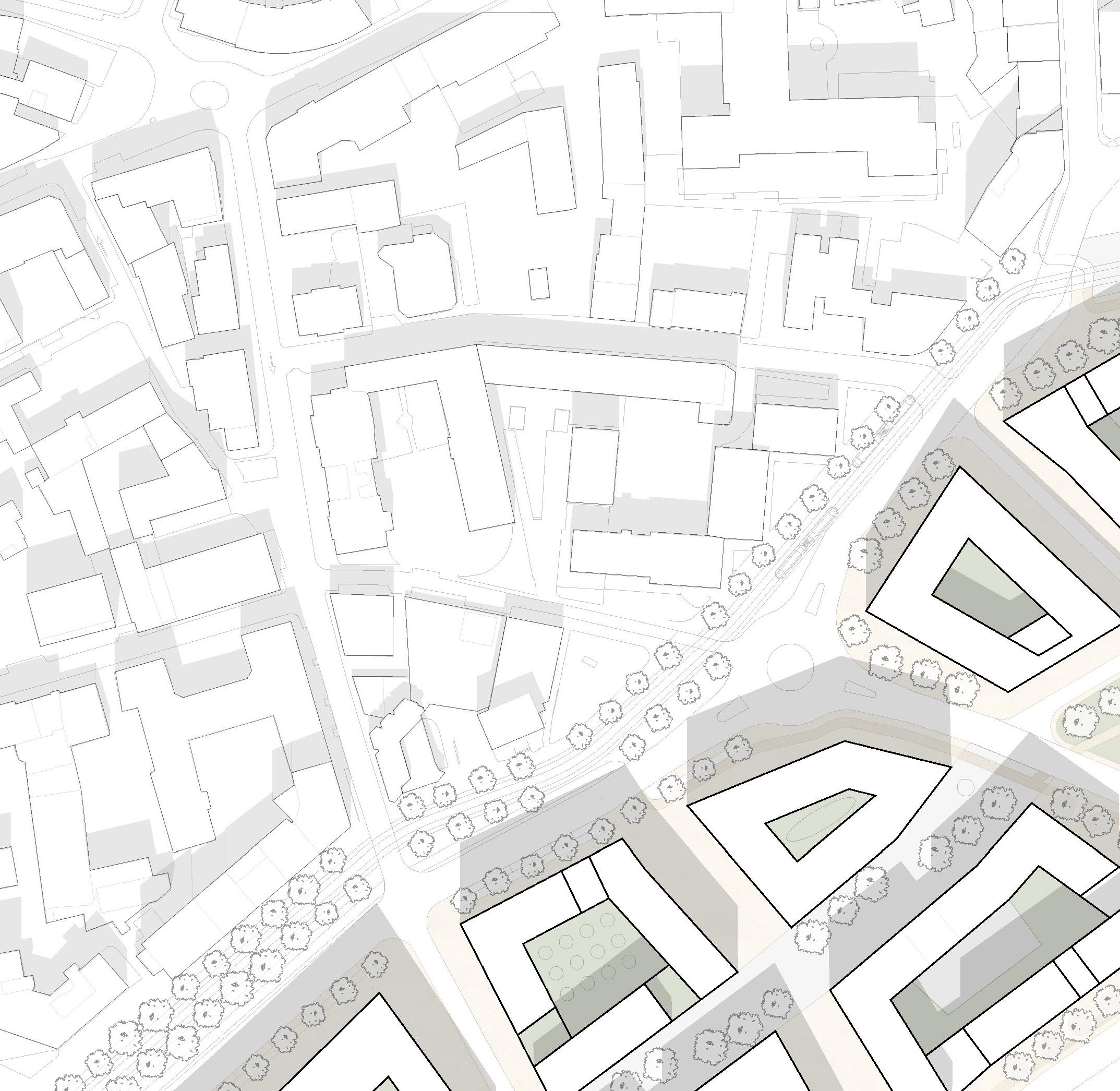



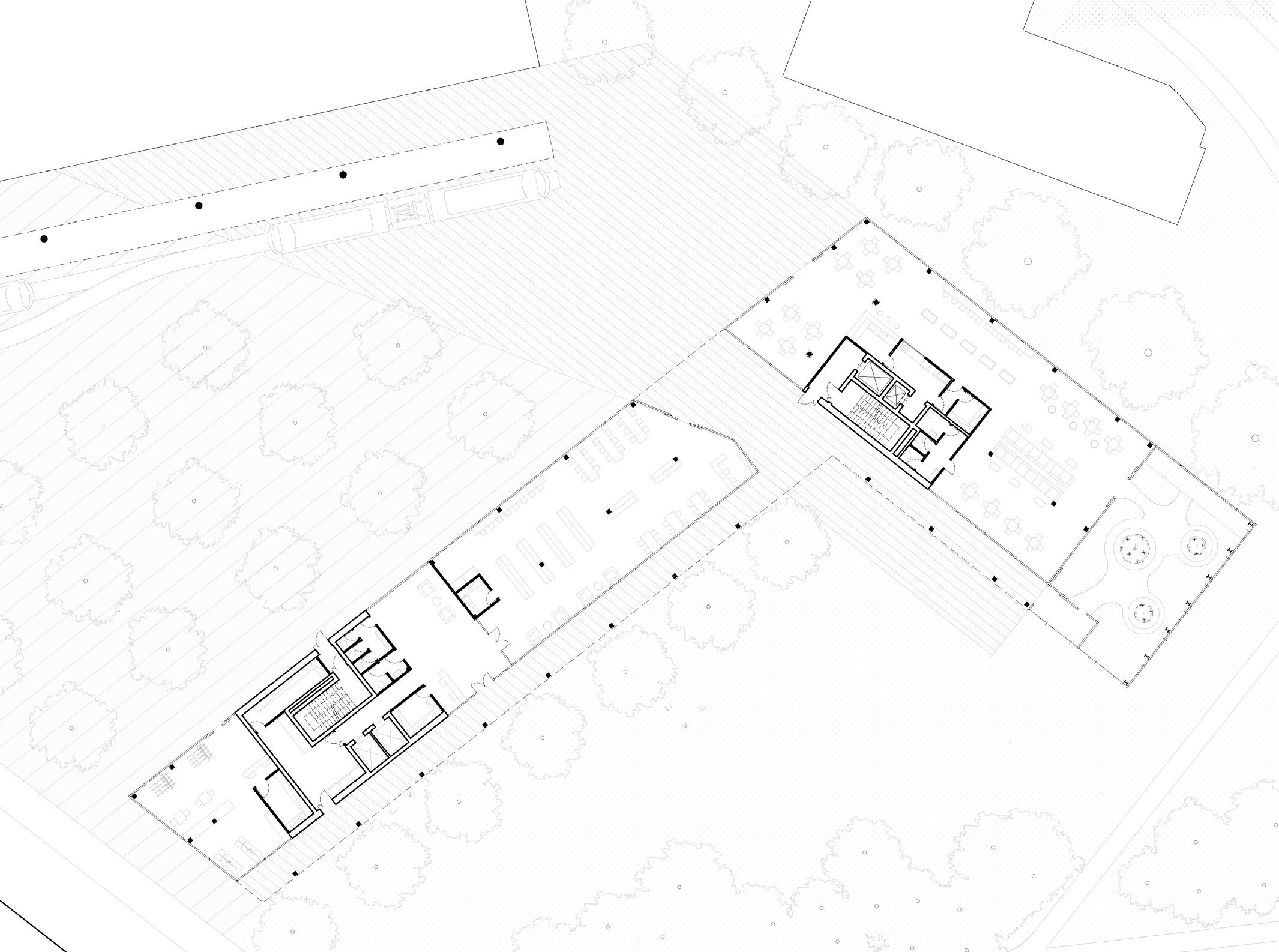


The new residence for elderly people host both single and double rooms. The single ones have been designed taking as reference the Aires Mateus Project in Alcácer do Sal, Portugal. It consist of an entrance hall with bathroom and bedroom, with an access to a private balcony. The single rooms are distributed in the southern side of the building, in order to control the light inside the room through the balconies, which also have he function of giving light to the distribution space that connects the rooms.


South Elevation
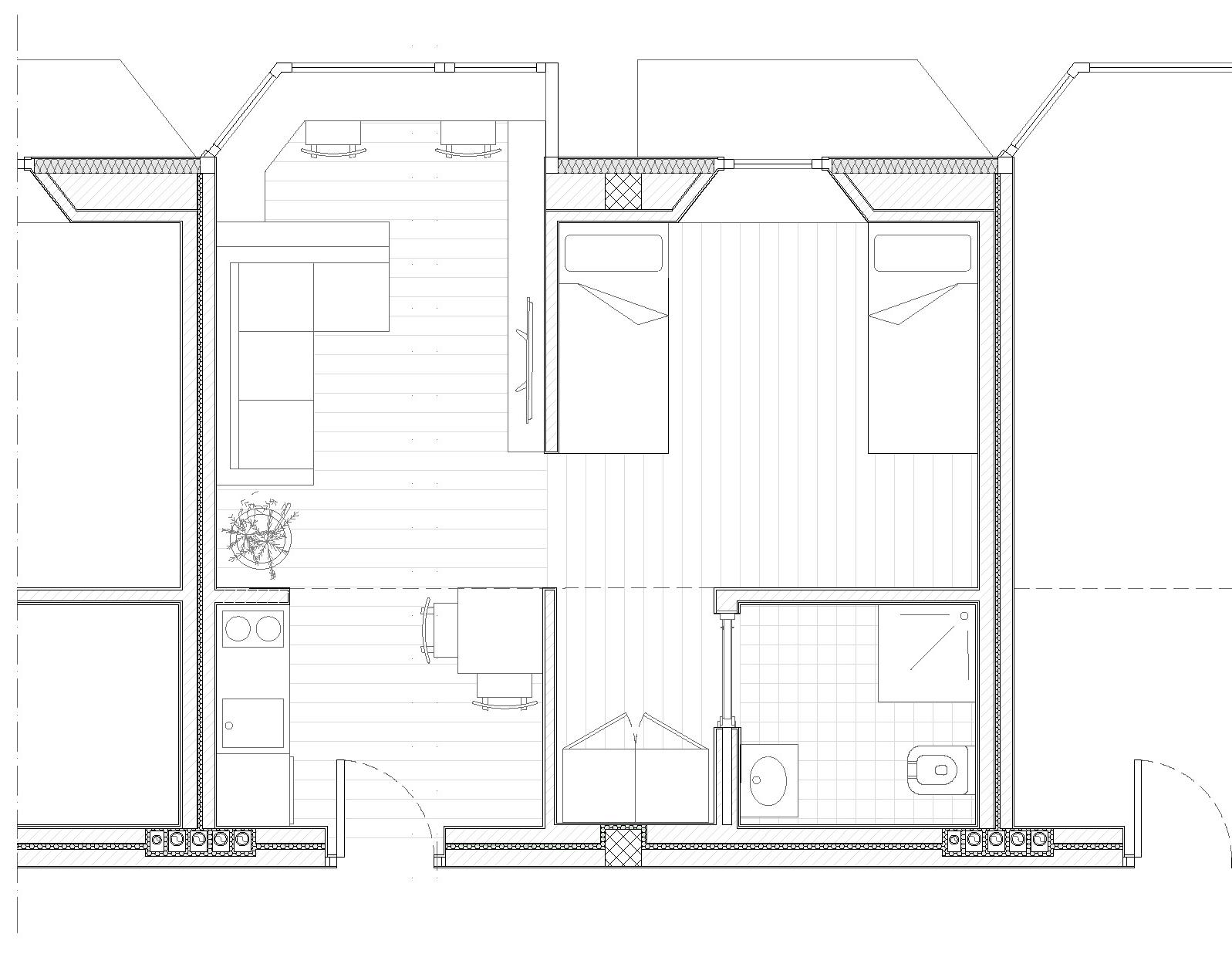
The double rooms consist of an entrance hall, a small kitchen, living room with a bow-window (typical of the area), and a room with private bathroom. This typology is located along the northern side of the building, in order to catch more light through the bow-windows Both typologies alternate on the facades making them dynamic and responding to light and privacy necessities of the users.




Location: Maputo, Mozambique.
Year: 2022/2023
The project takes place in the city of Maputo, the capital city of Mozambique. The aim is to intervene in an area well known for the presence of one of the biggest informal markets of the city. In the last years the market kept expanding, switching to a formal market on one side, and keeping the informal aspect along one of the main roads. The space has been designed in order to improve the transportation and the selling activities of the locals, but also to improve the space quality inside the market itself, allowing better working conditions for the sellers. The area is subjected to several climatic issues, hygiene and safety problems.




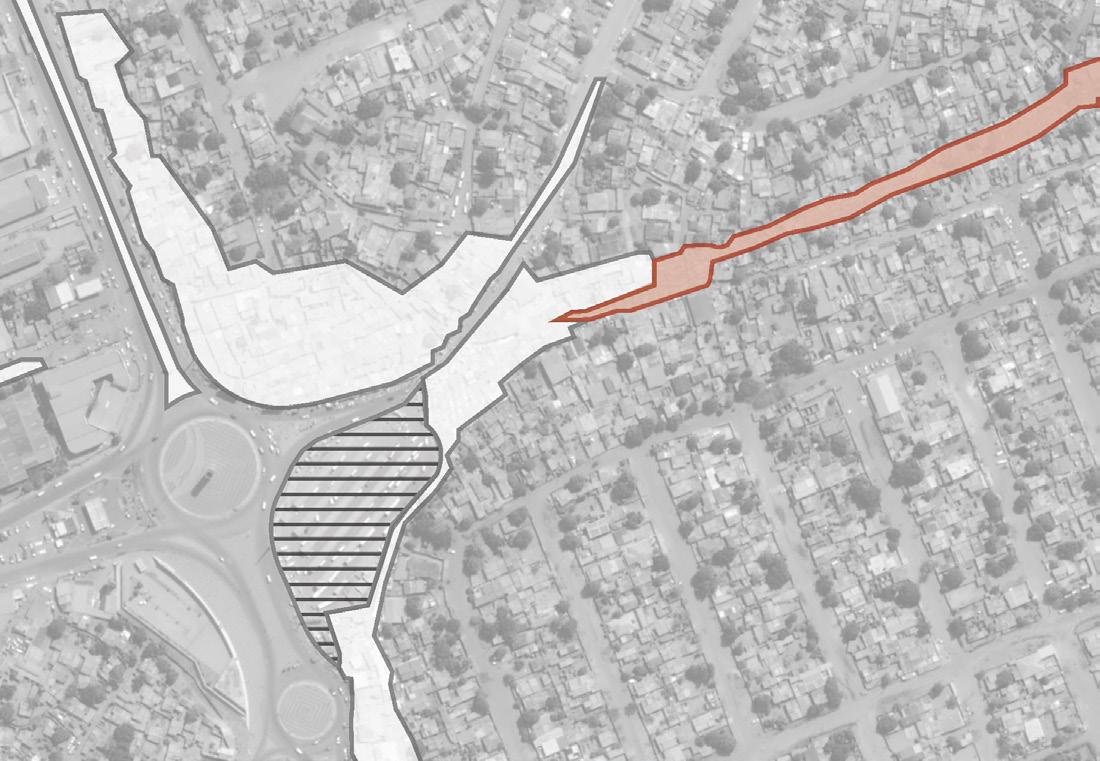
Xiquelene Market is one of the biggest informal markets in the city. There is always an elevated number of sellers and visitors, due to the location, easy to reach, and the large space that the sellers can occupy. Nowadays, part of the market became a formal market, but part of it has been destroyed by the municipality, in order to create a new bus station ( ). Due to this choice, the locals decided to move and expand along the road that develops on the east side of the market.


Masterplan - State of Fact
Formal Market
Informal Market

Xiquelene Market

Pedestrian Roads
Access between buildings




Access with roads
Wall



Market
Boundary

Drainage dig
Stand with umbrellas
Stand with tends on wood Congestion area
This new market extension is very informal and characterised by different kinds of stands that take place without any rule. The sellers find it very difficult to move the items and to work in safe and hygienic work condition. In fact, the workers have no place to keep the products during the night, unless they owe a big stand that can be closed, there are no lightning system and no public toilets. In addition, another issue is due to the weather conditions, which can cause flooding during specific periods of the year, making the selling activities impossible.


Ground floor plan - focus
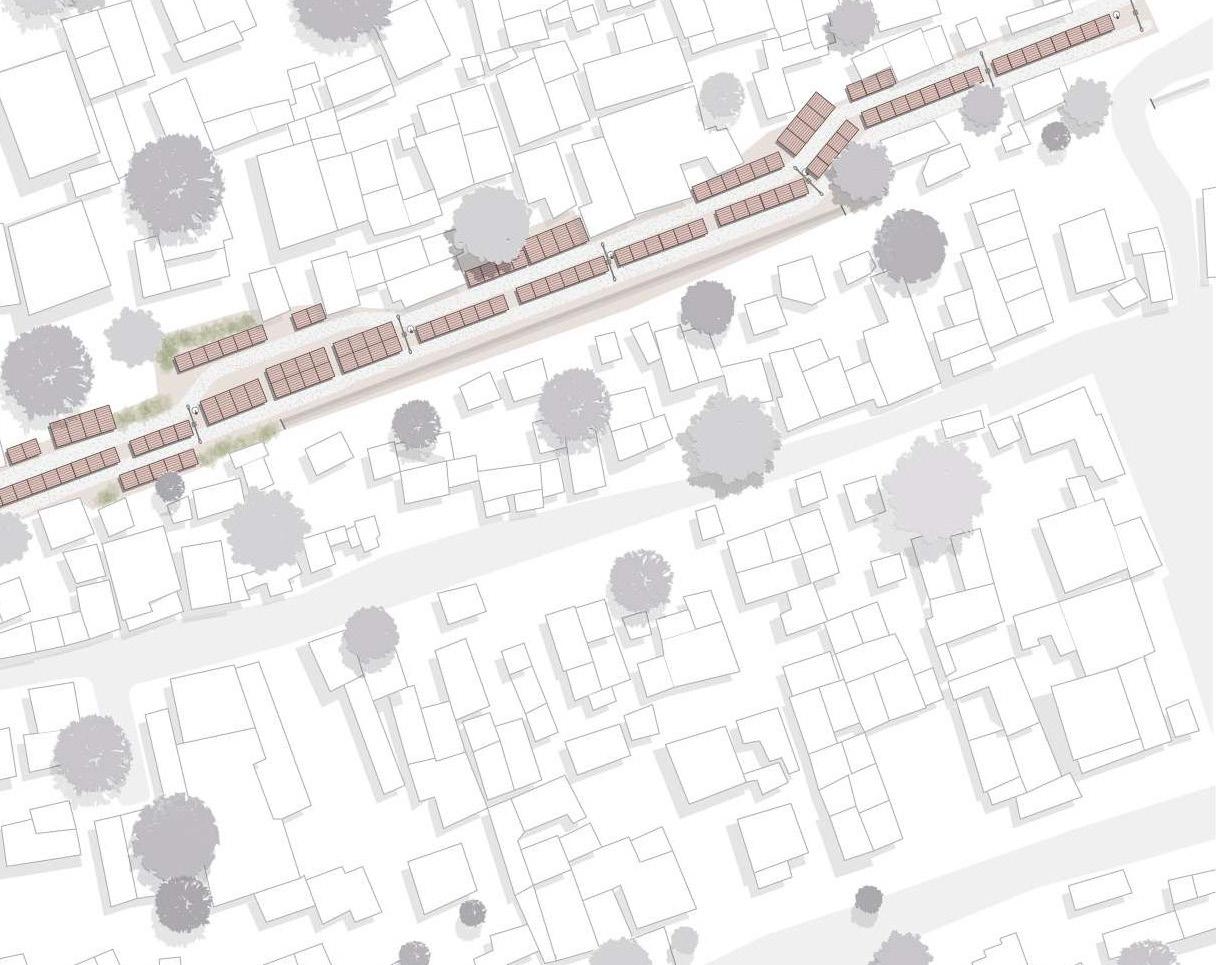
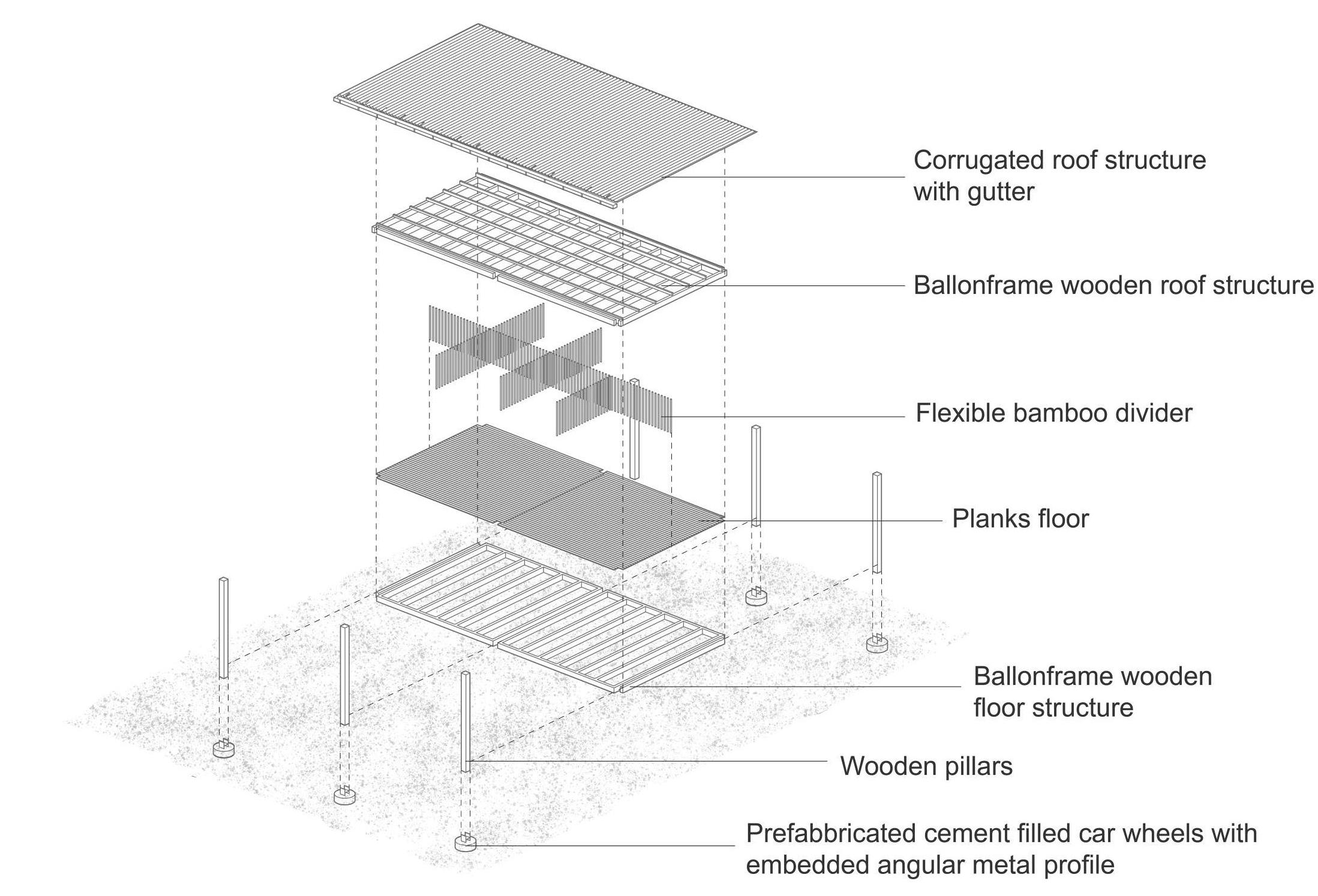
Corrugated roof structure with gutter
Ballonframe wooden roof structure
Flexible bamboo divider
Planks floor Balloonframe wooden floor structure
Wooden pillars
Prefabbricated cement filled car wheels with embedded angular metal profil
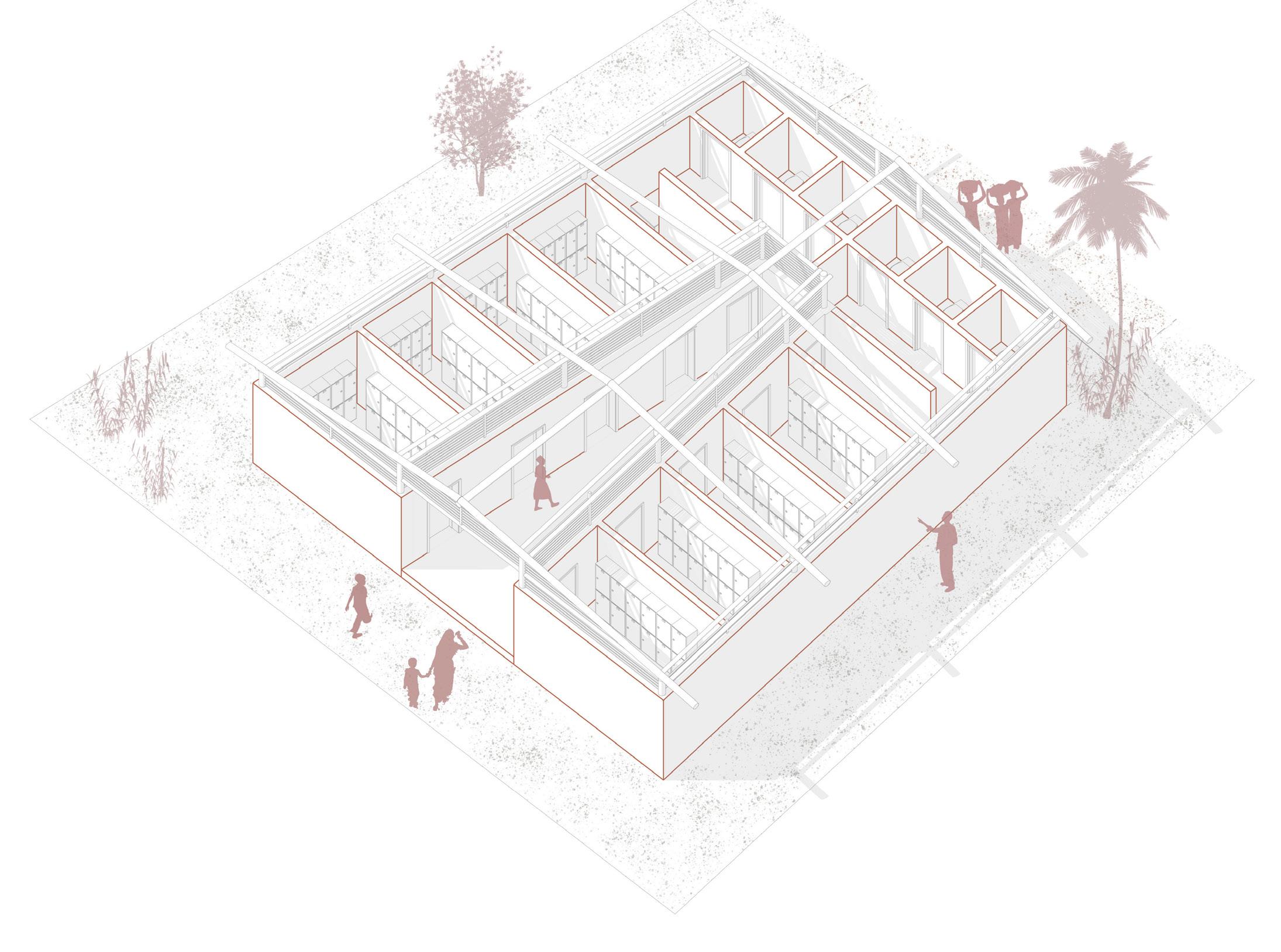
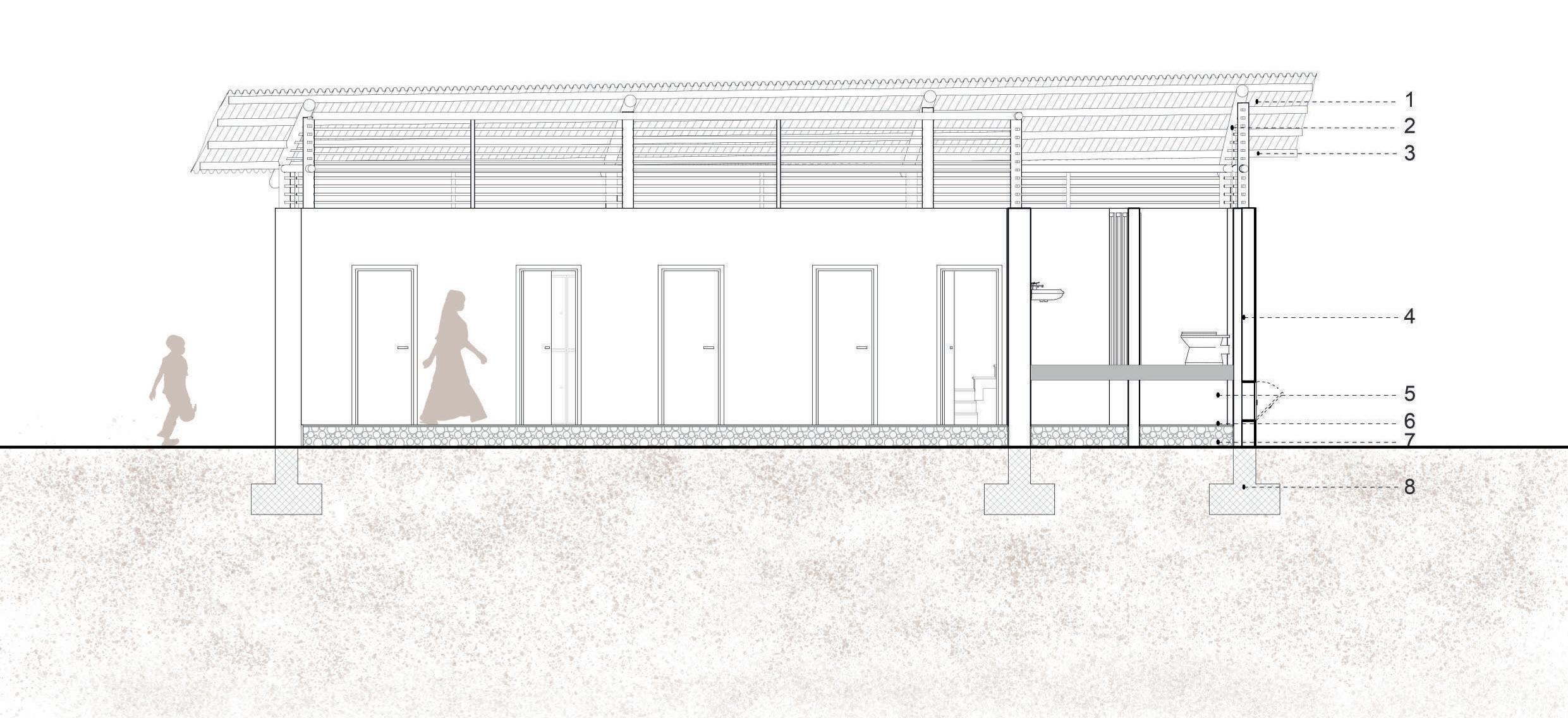
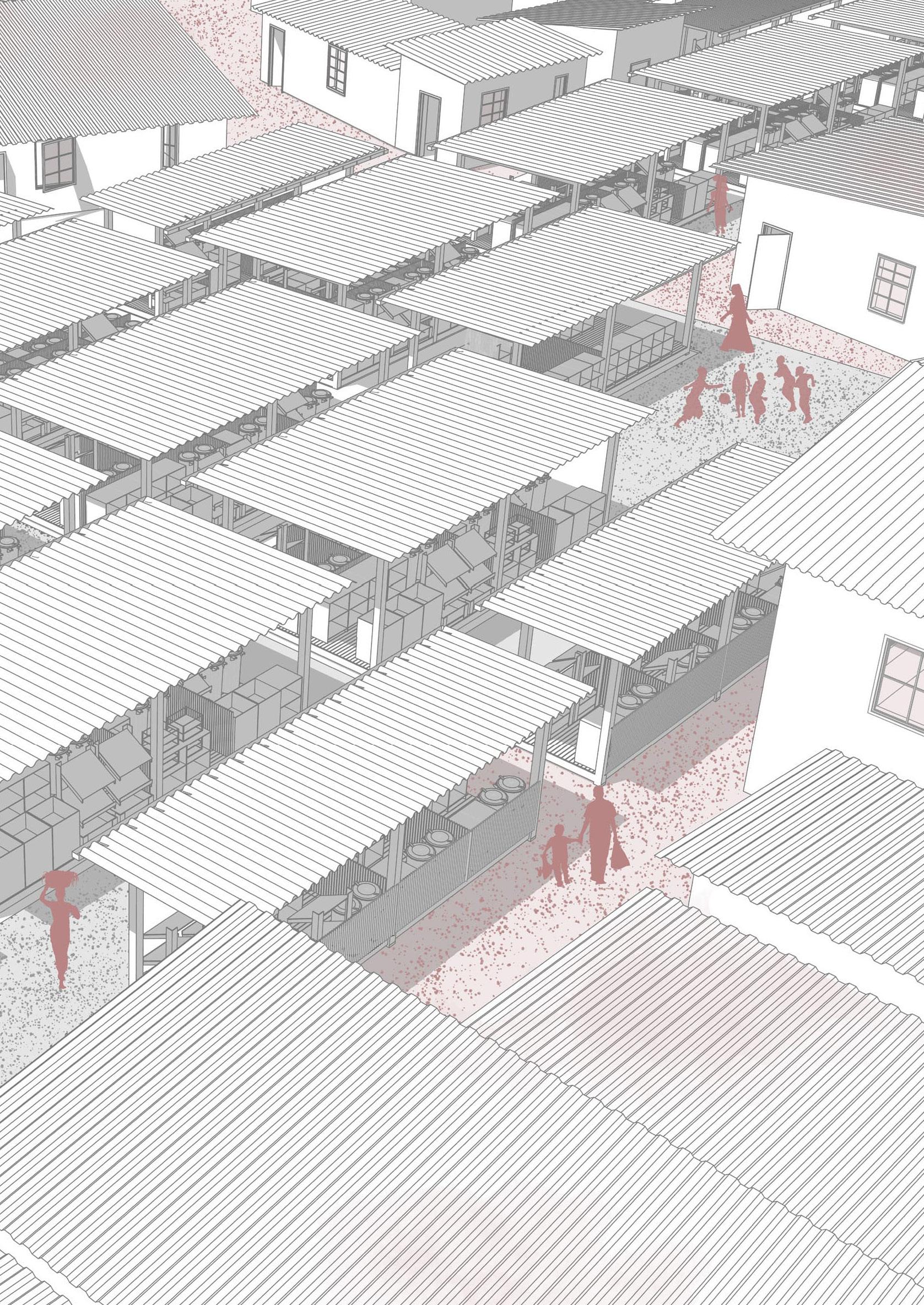


Location: Cusago, Italy. Year: 2022/2023
The project takes place in the periphery of the city of Milan, in the Lombardy region.
The aim is to intervene in an area well known for the presence of one of the Visconti family’s castles. Nowadays the castle is abandoned and in bad conditions. Some projects are being developed by the municipality, so the following project takes into consideration just a portion of it. The surrounding space has been designed in order to transform the nowadays abandoned area, in a place that is a reference to the society, offering something new that can attract people outside the city. A simple touristic path is designed around the castle, linking the famous Milan’s “Cascine” . Following a deep analysis of the castle condition and history, two different functions have been integrated in the project: A temporary exhibition space that highlights the history of the place , and a permanent space for virtual reality exhibitions or games.
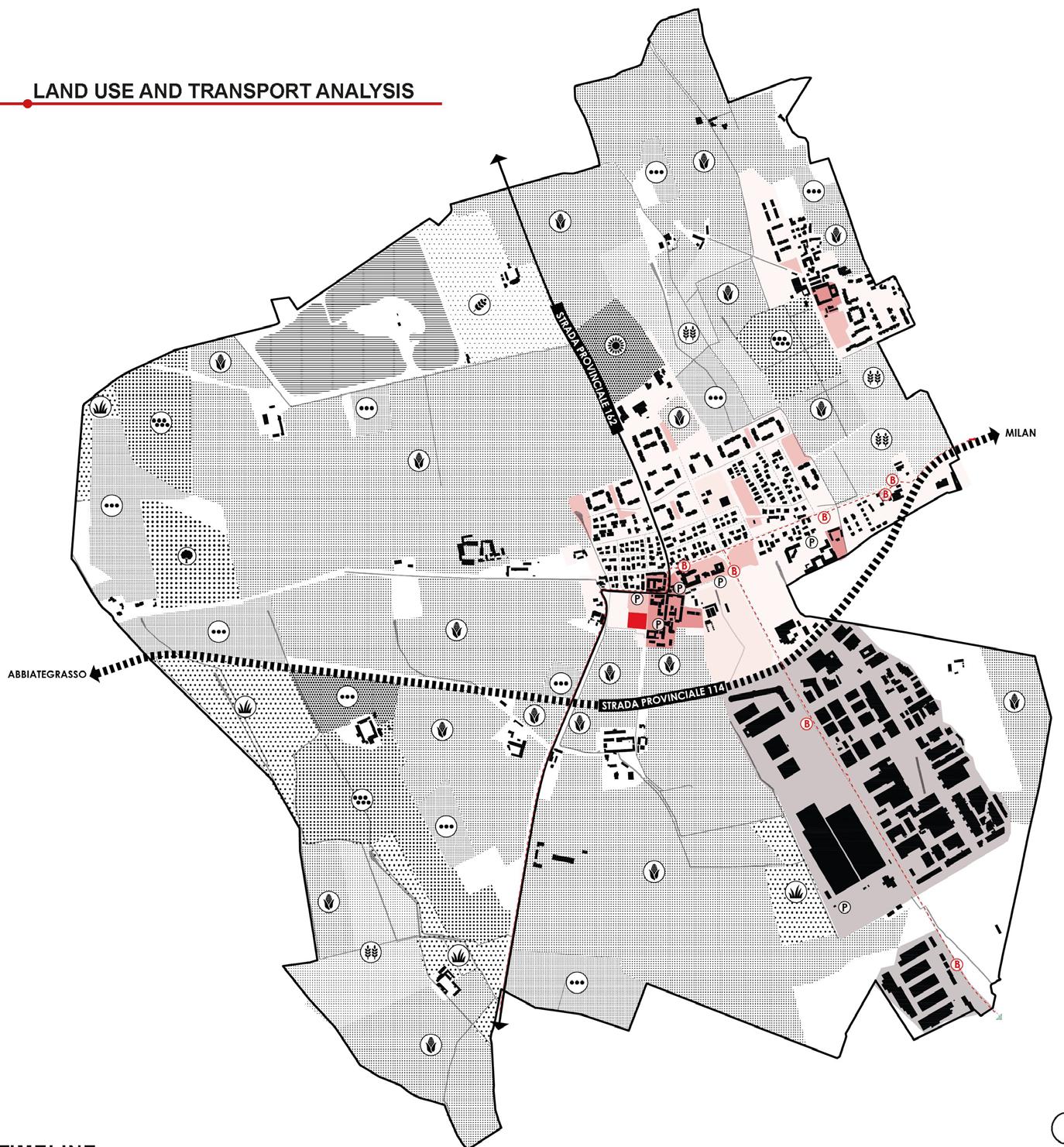

Secondary route
Bus Line
Canals
Parking
Bus Station
Corn Field
Cereals
Trees Field
Sunflower
Miadows and pisturus
Rice
Others
Mix used
Our site
Historical centre
Main public centre
Leisure Equipment
Mainly residential areas
Industrial
Artificial water body

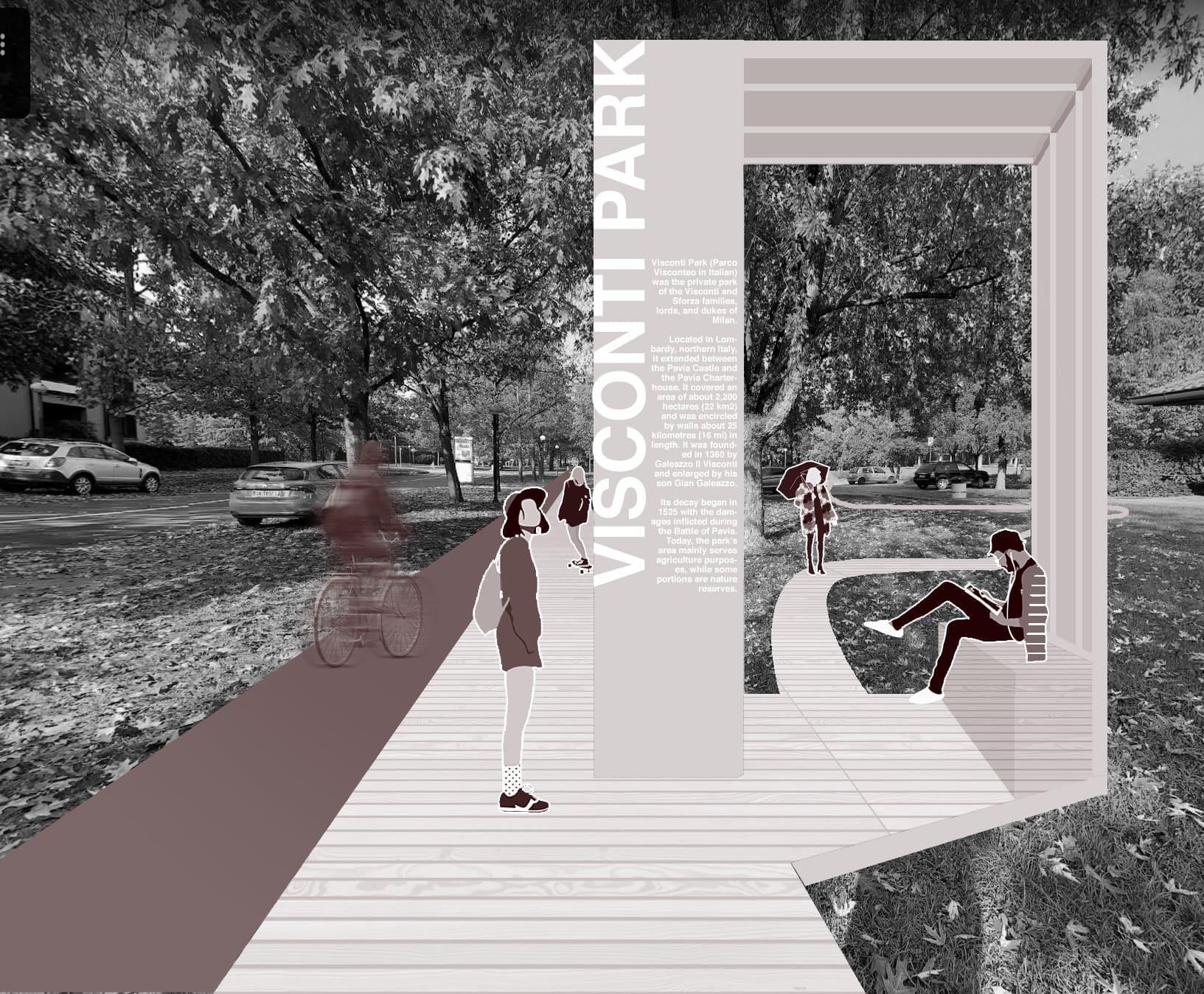


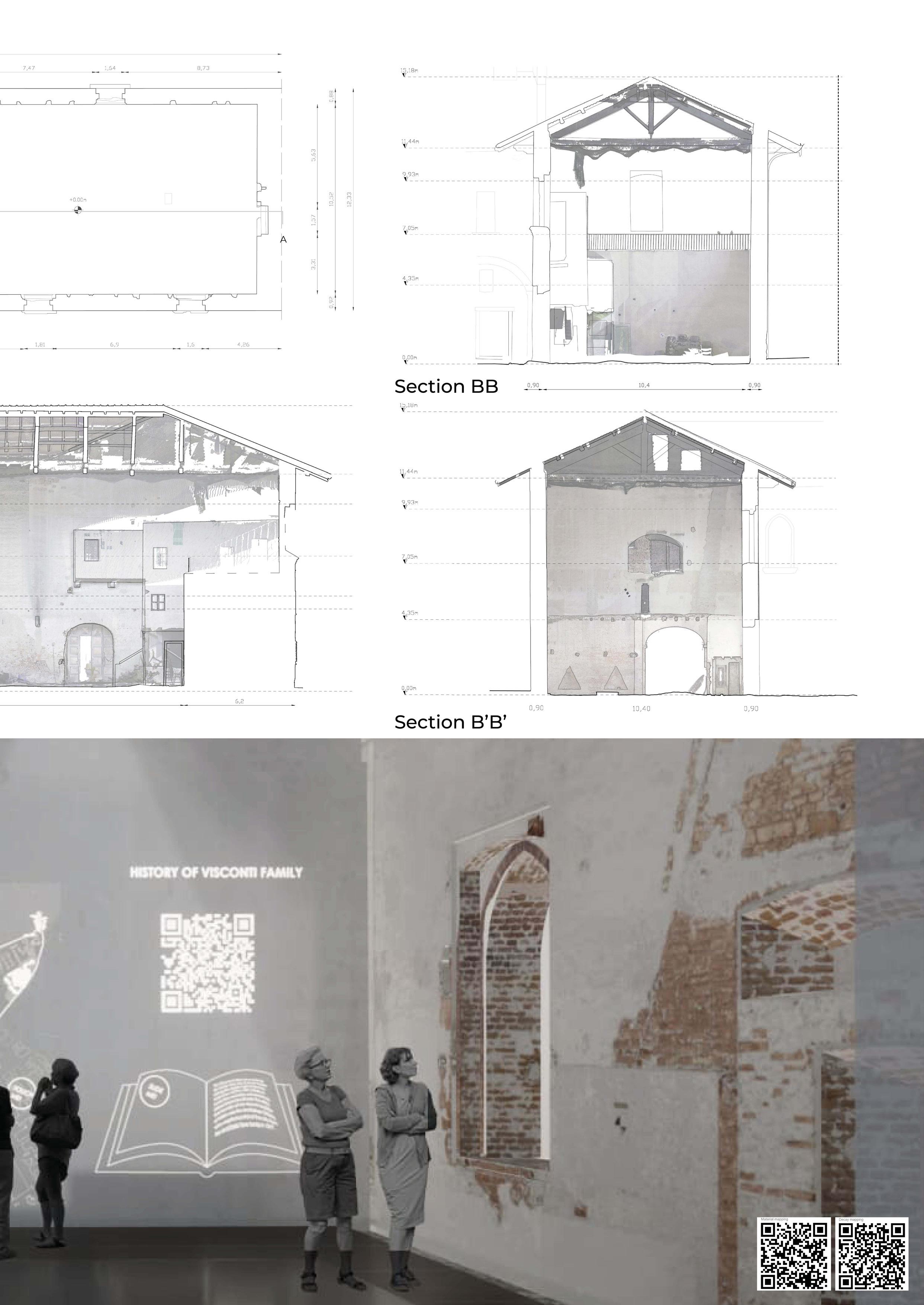



The concept of the project consists in creating a “volume in the volume”. On the ground floor, some simple activities related to temporary historical exhibition take place. The main activities instead, take place in suspended white cubes connected through a suspended path. This secondary suspended structure recreates the old first floor of the castle.From this floor is possible to observe better the historic building features.
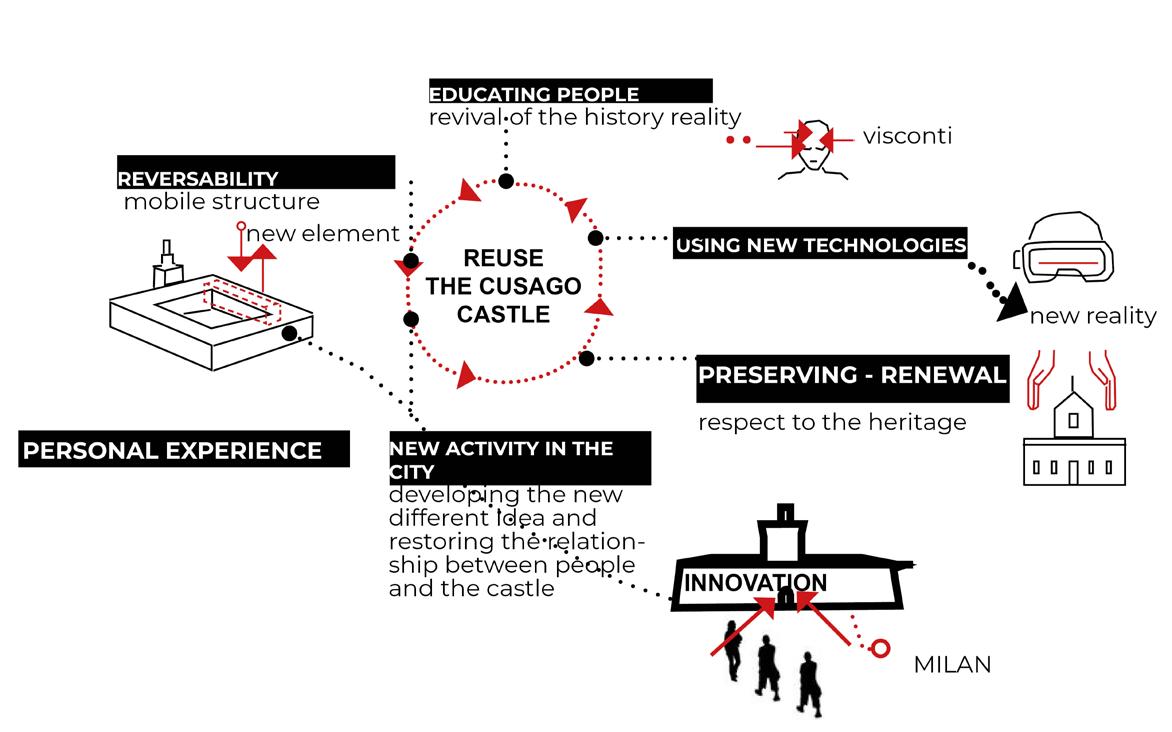
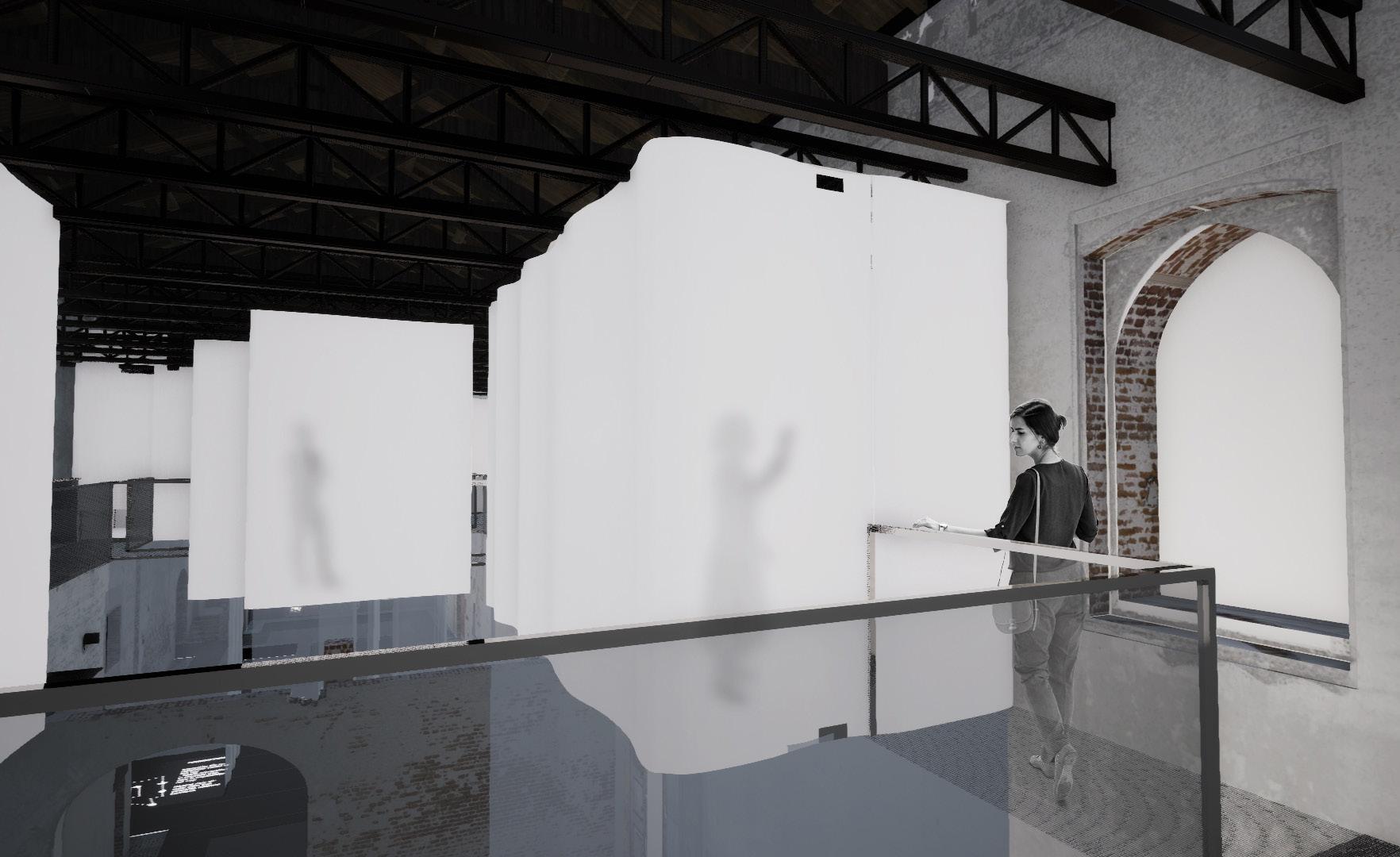
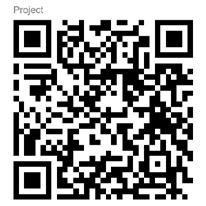
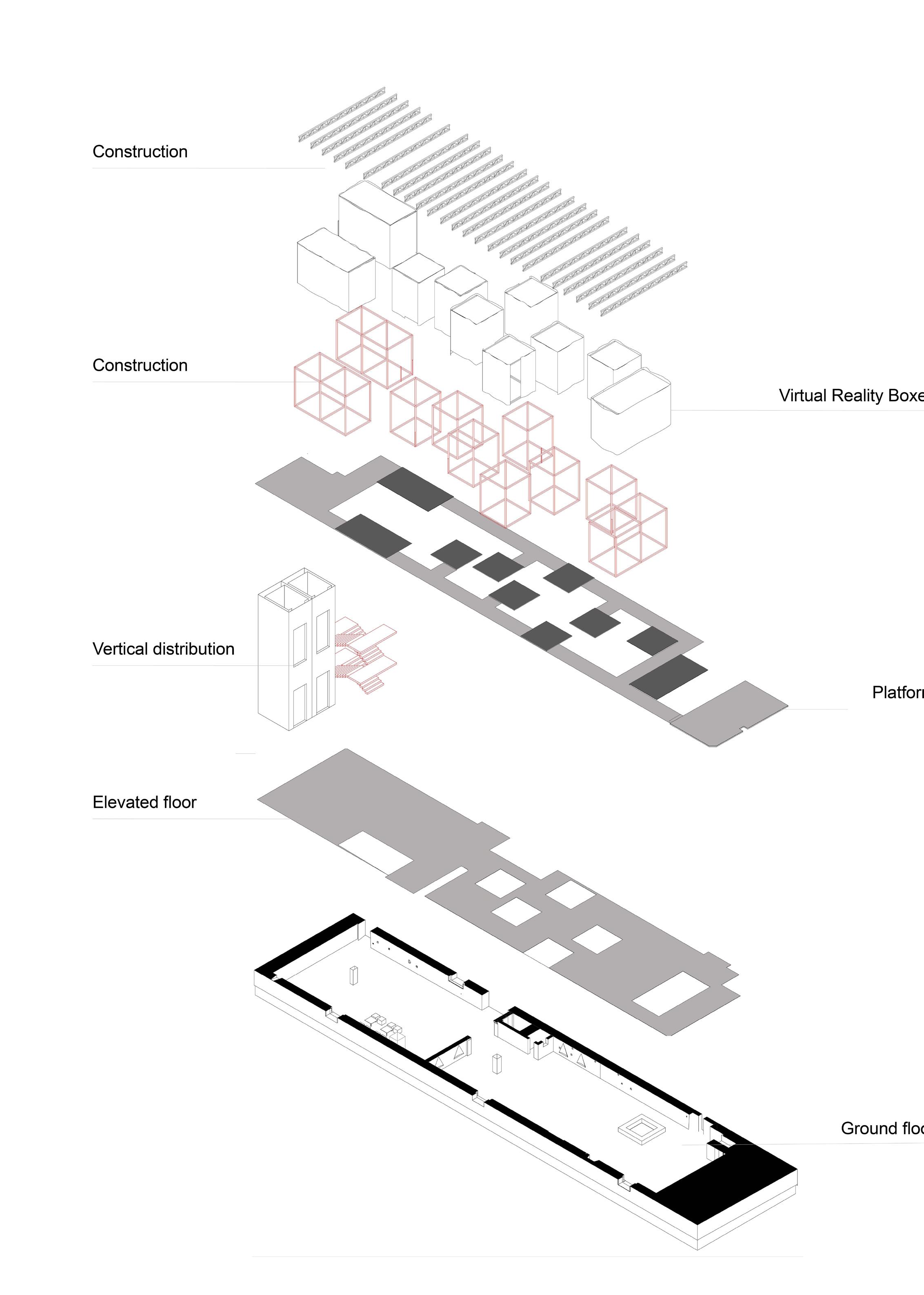


Location: Chiaravalle, Milan, Italy.
Year: 2022/2023
The project takes place in the city of Milan, in a peripheral area of the city, well known for its natural and agricultural surroundings. The aim is to create a small student housing for the students of Terzo Paesaggio.The area taken in consideration covers the abandoned green space behind the existing building and part of one of these buildings, where a new floor has been added. The activity that takes place mainly relates to the bakery workshop in which the students are involved. Relevance has been given to the involvement of the citizens in the activities, that so, the space has been designed in order to merge public and private
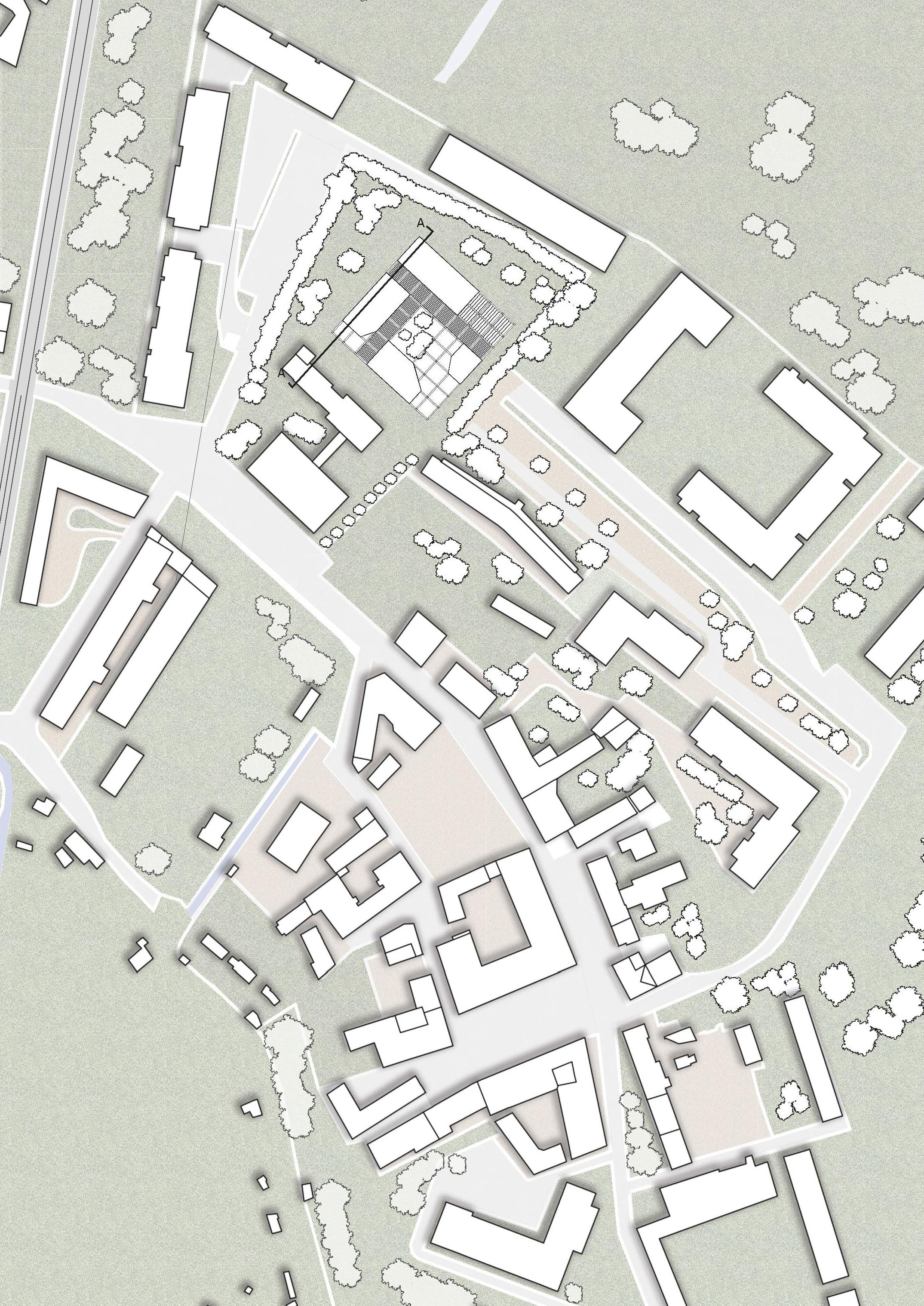
Chicken coop

ADDITION TO EXISTING
Addition of another floor (first floor) on the roof of the existing one. Integration of a residential unit for n°6 students and n°2 professors
Untouched Existing Building
ACCESS
Main entrance for students, in order to reach the residential unit without mixing with external people.
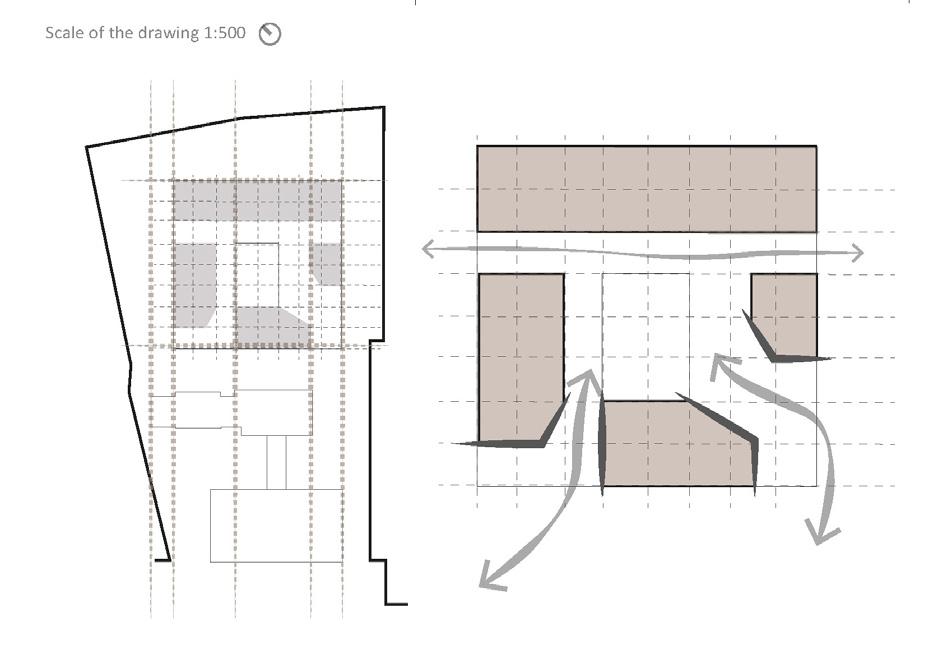
Concept for the new proposal located behind the existing building
PRESERVATION OF GREEN
Preservation of some of the trees and green areas already existing
Greenhouse
PROJECT PROPOSAL
Exhibition space
Classrooms
Library Workshop area
Greenhouse Service spaces
NEW PATH
Directiona route for people to reach the public area of the new proposal
ACCESS
Main entrance for external people, in order to divide the flows, allowing the students to have their privacy

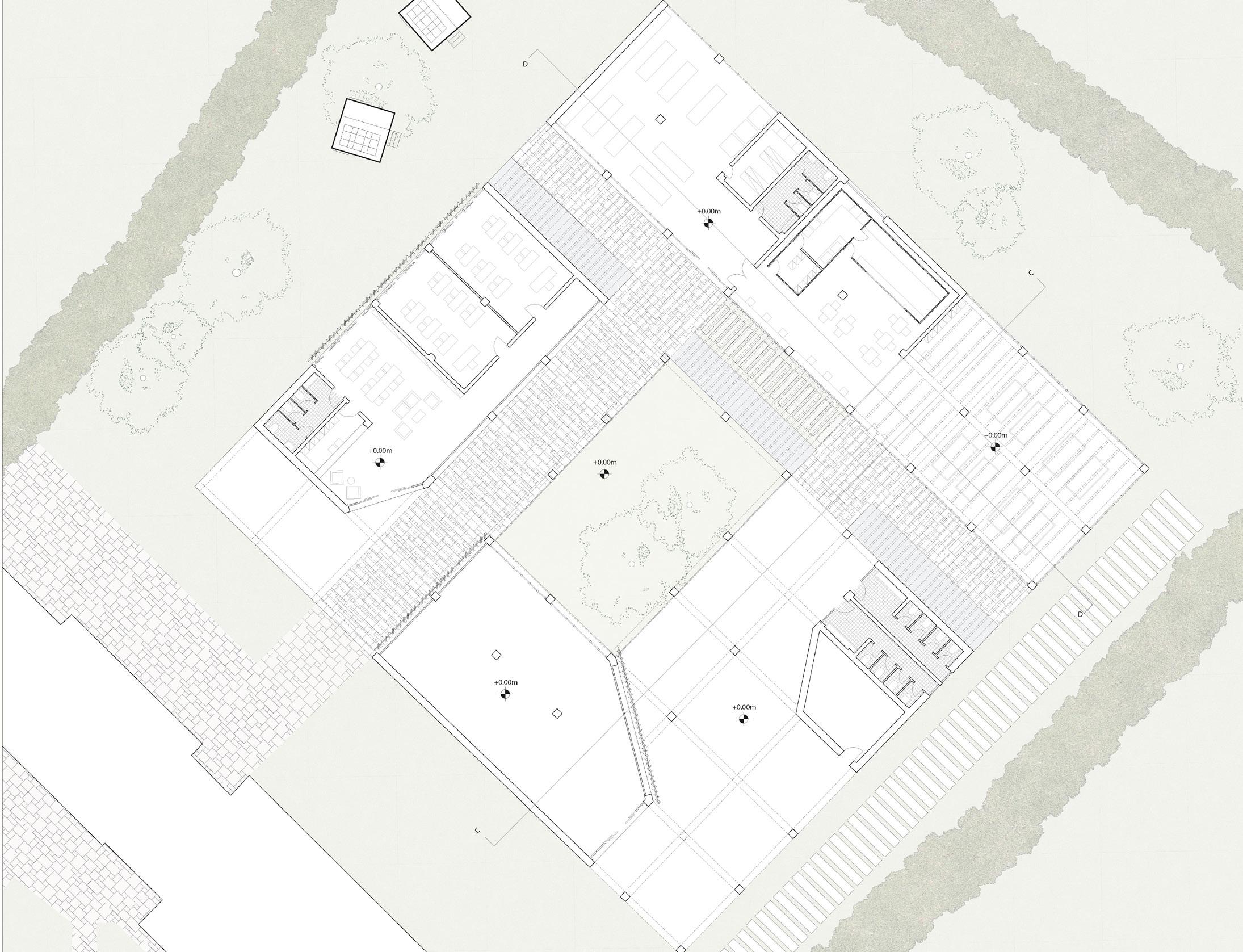



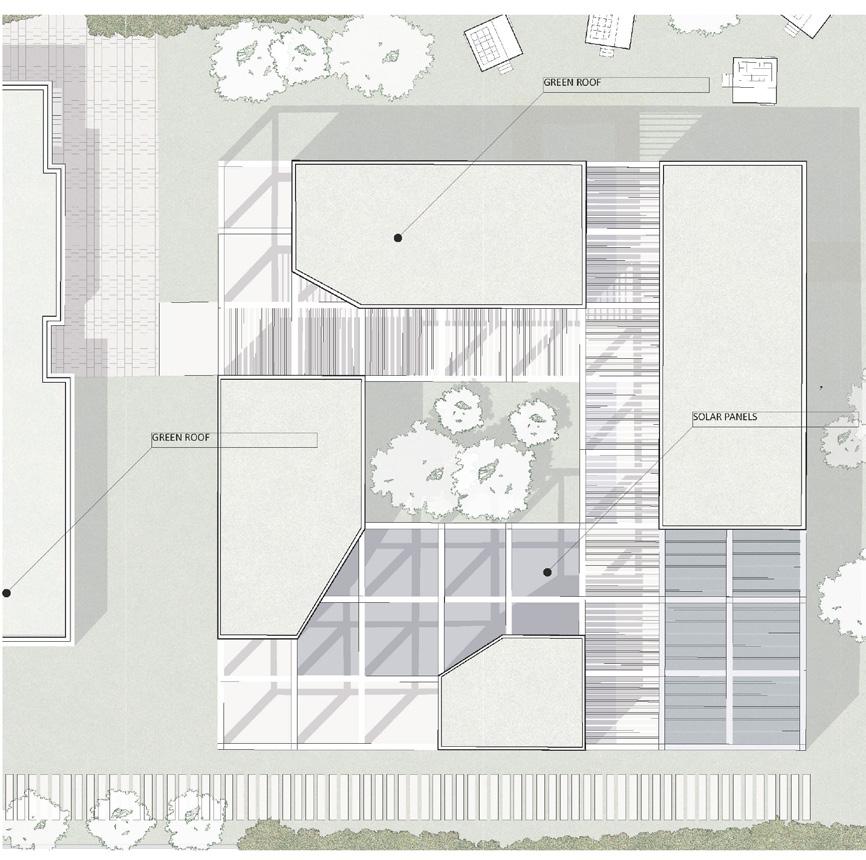

Green Roof
Wooden structure as shading and loadbearing system
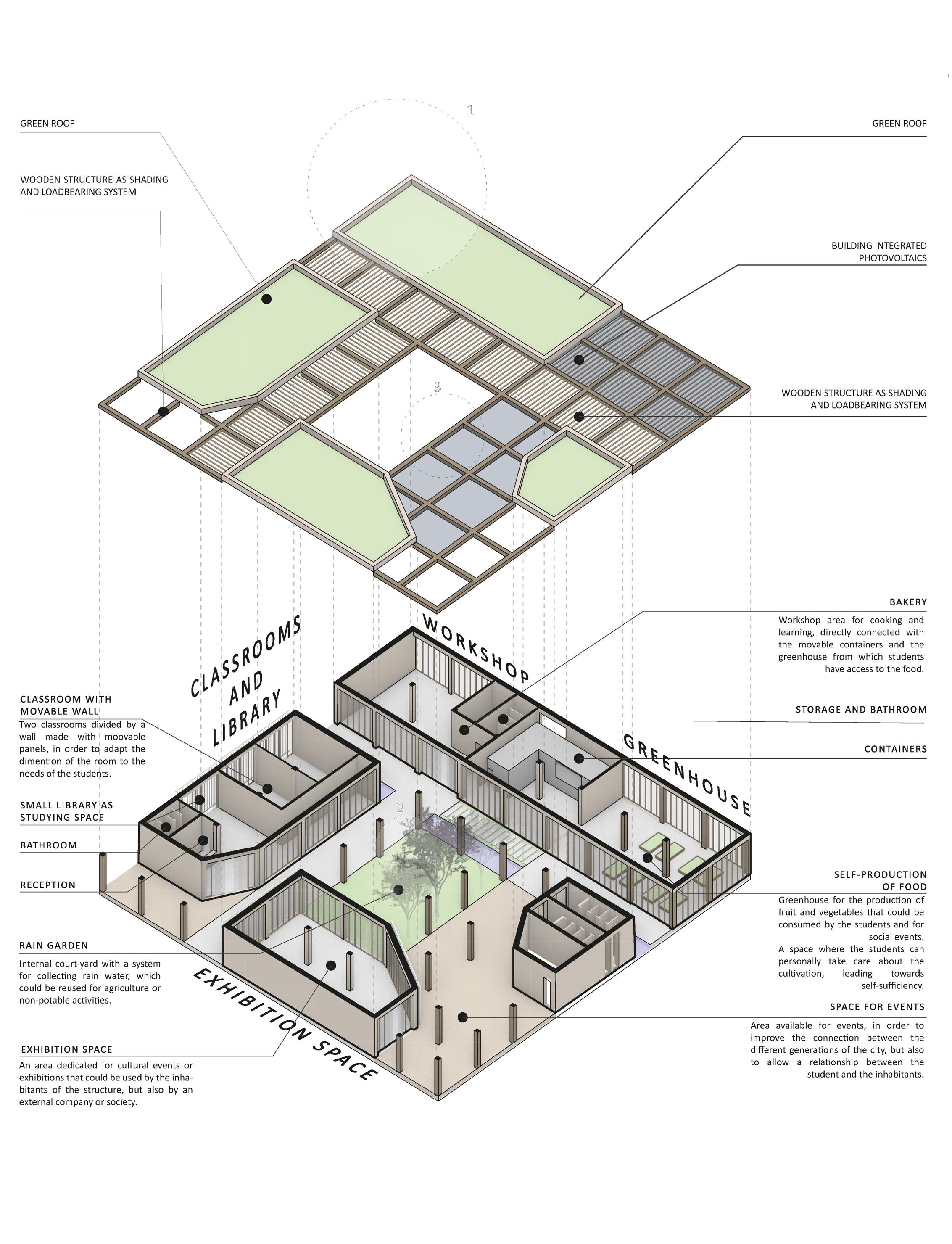
CLASSROOM WITH MOVABLE WALLS
Small library
Bathroom
Reception
RAIN GARDEN
Internal court-yard with a system for collecting rain water, which could be used for agriculture or non-potable activities
EXHIBITION SPACE
An area dedicated for cultural events or exhibitions that could be used by the inhabitants of the structure, but also by an external company or socity
Green Roof
Building Integrated Photovoltaics
Wooden structure as shading and loadbearing system
BAKERY
Workshop area for cooking and learning, directly connected with the movable containers and the greenhouse from which students have access to the food.
Storage and bathroom
Containers
SELF-PRODUCTION OF FOOD
Greenhouse for the production of fruit and vegetables that could be consumed by the students and for social events.
SPACE FOR EVENTS
Area available for events, in order to improve the connection between the differen generations of the city, but also to allow a relationship between the student and the inhabitantes
Corten Steel Covering
Wooden Substructure
Bituminous Waterproofing
Reinforced Lime Ring Beam
Lime Coating
Drainage System
Soil for green roof
OBS Board
Insulation
Rammed earth facade
Wooden slab
Wooden Frame
Clay Board and finishing
Lime check
Clay Plaster

Tiles for international paving
Mortar
Insulation
Plinth

Corten Steel Covering
Rammed Earth Facade
Wooden shading structure
Wooden shading structure
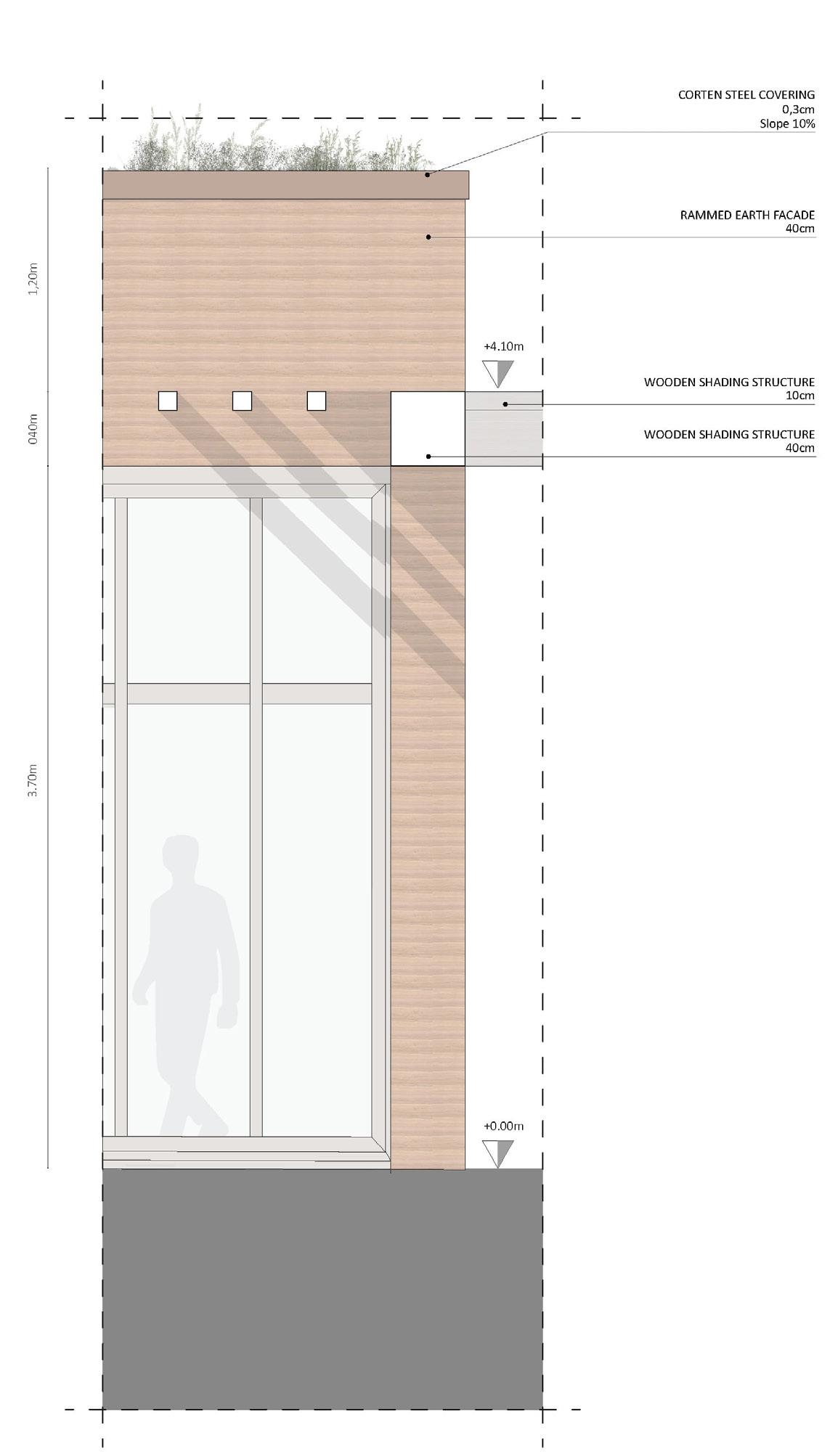
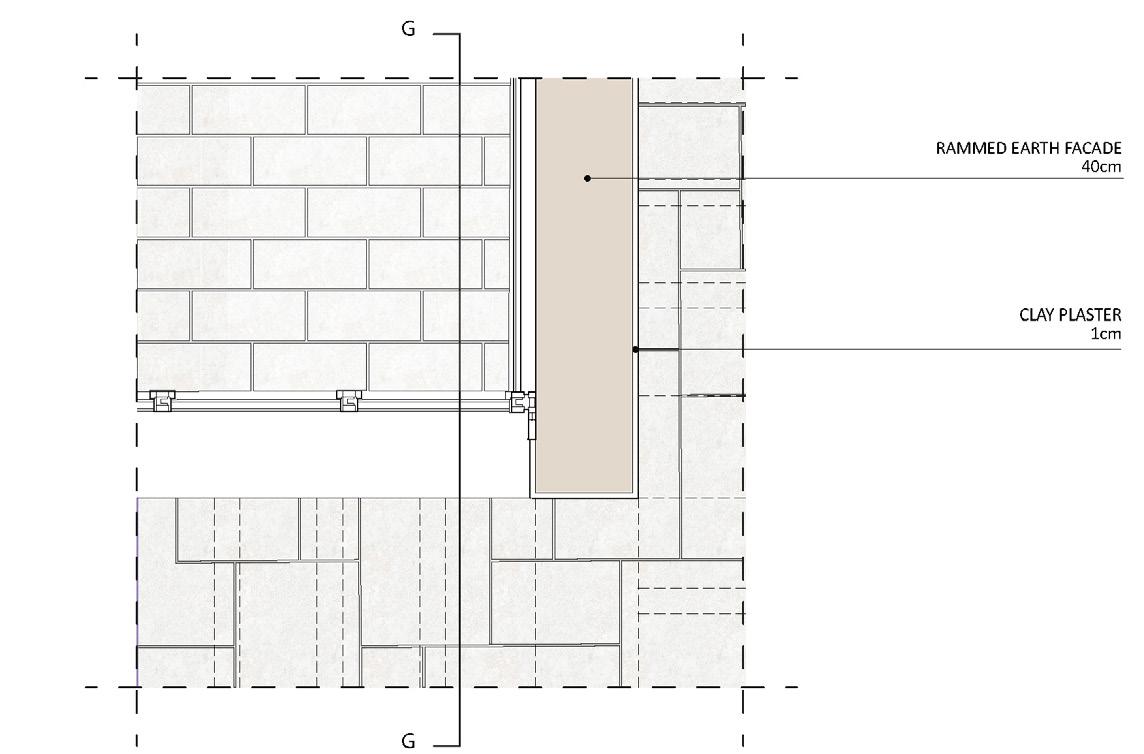

Rammed Earth Facade
The structure of the project is done with rammed earth. The aim is to reuse the earth from the excavation for the construction site, and create a structure with significant thermal and acoustic performance.




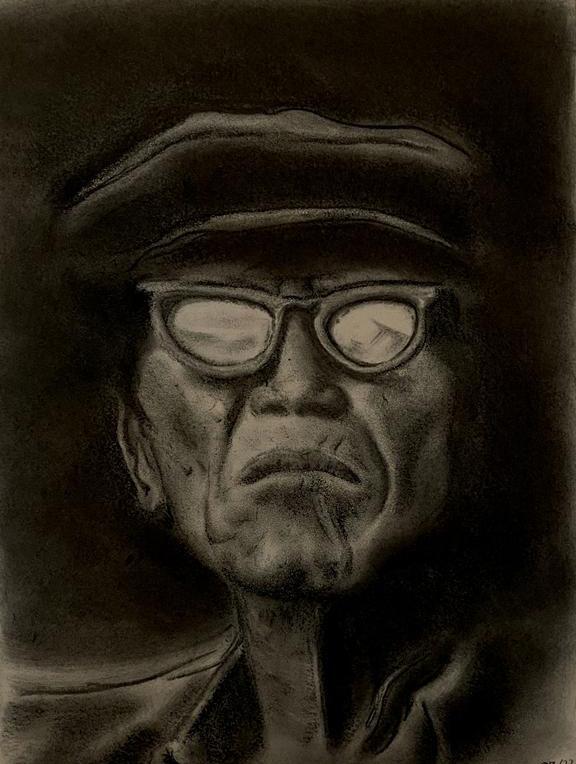
+39
zdenka.delic@mail.polimi.it