TABLE OF CONTENTS
GRAPHIC DESIGN
SKETCHING
DESIGN COMMUNCATION
DUPLO
STILL LIFE
BARCELONA PAVILION
INTRO TO ARCHITECTURAL DESIGN
FORM
SPATIAL SECQUENCE
ARCHITECTURAL DESIGN I
INSPIRATIONS COLLAGE
ENVIRONMENTAL EDUCATION CENTER
ARCHITECTURAL DESIGN V
PROJECT #1
PROJECT #2
SKETCHING
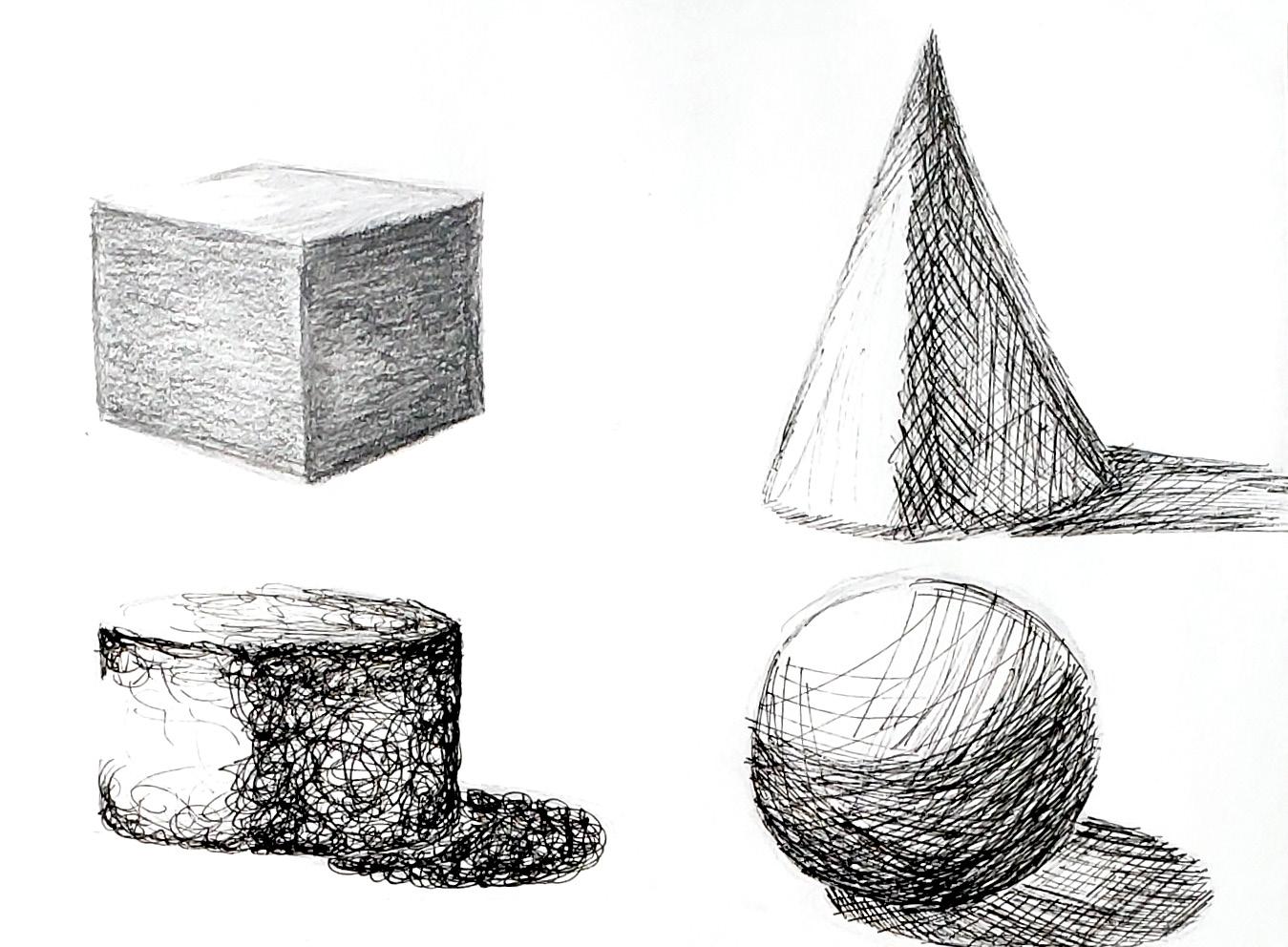
OBJECTIVE
Create 12 drawing of various objects using a variety of shading and toning techniques.
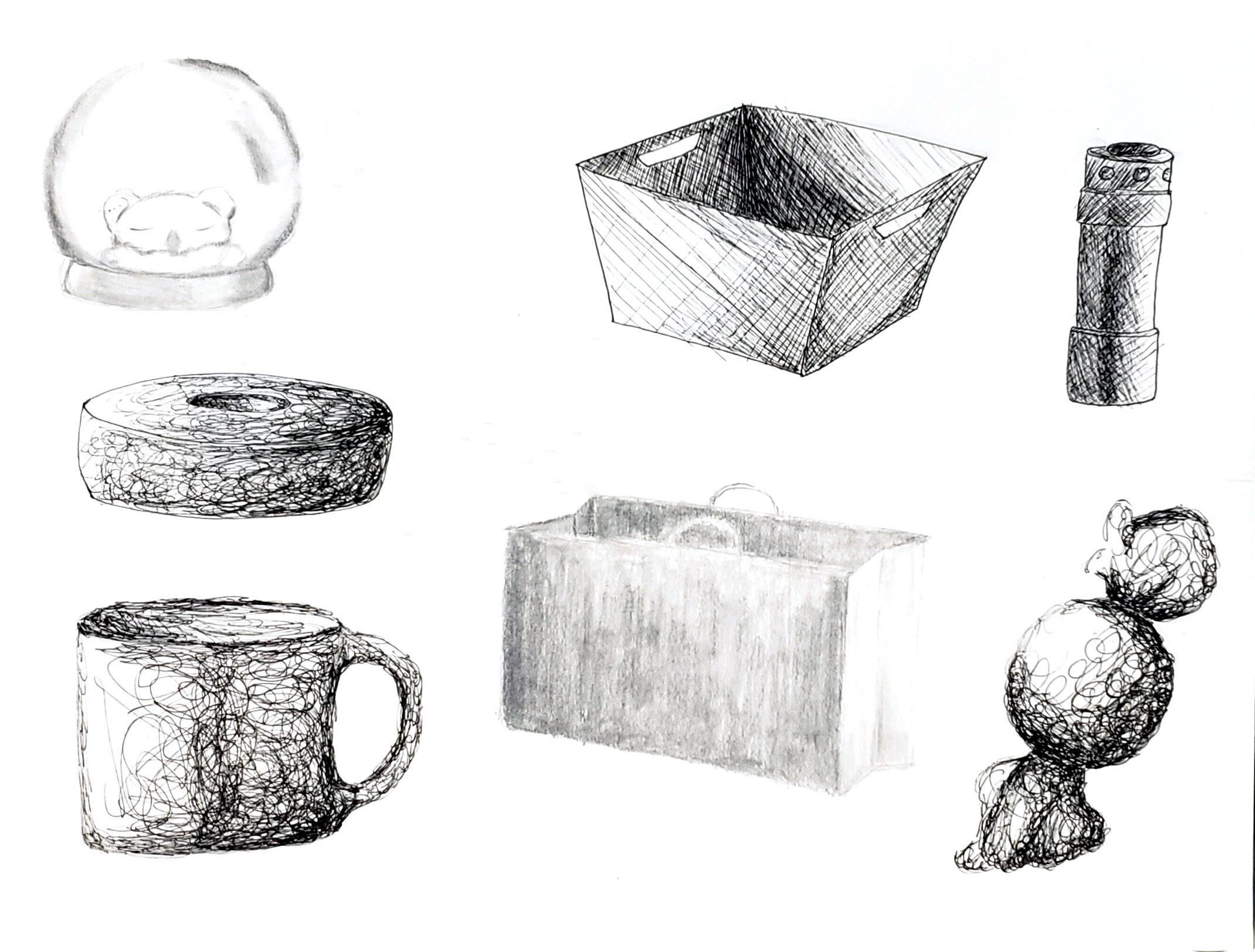
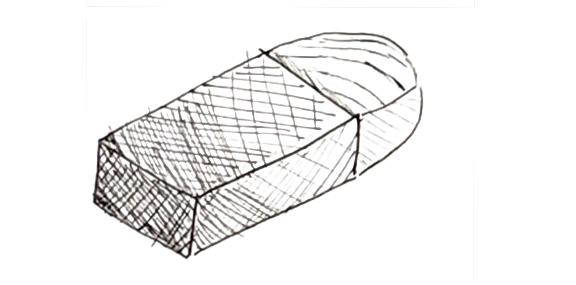
DUPLO
Design Communication, Fall 2022, Professor Karen Pearson, 1 Week
OBJECTIVE

To create multiple drawings of a set of duplo blocks using various styles of shading.



STILL LIFE
Design Communication, Fall 2022, Professor Karen Pearson, 1 Week
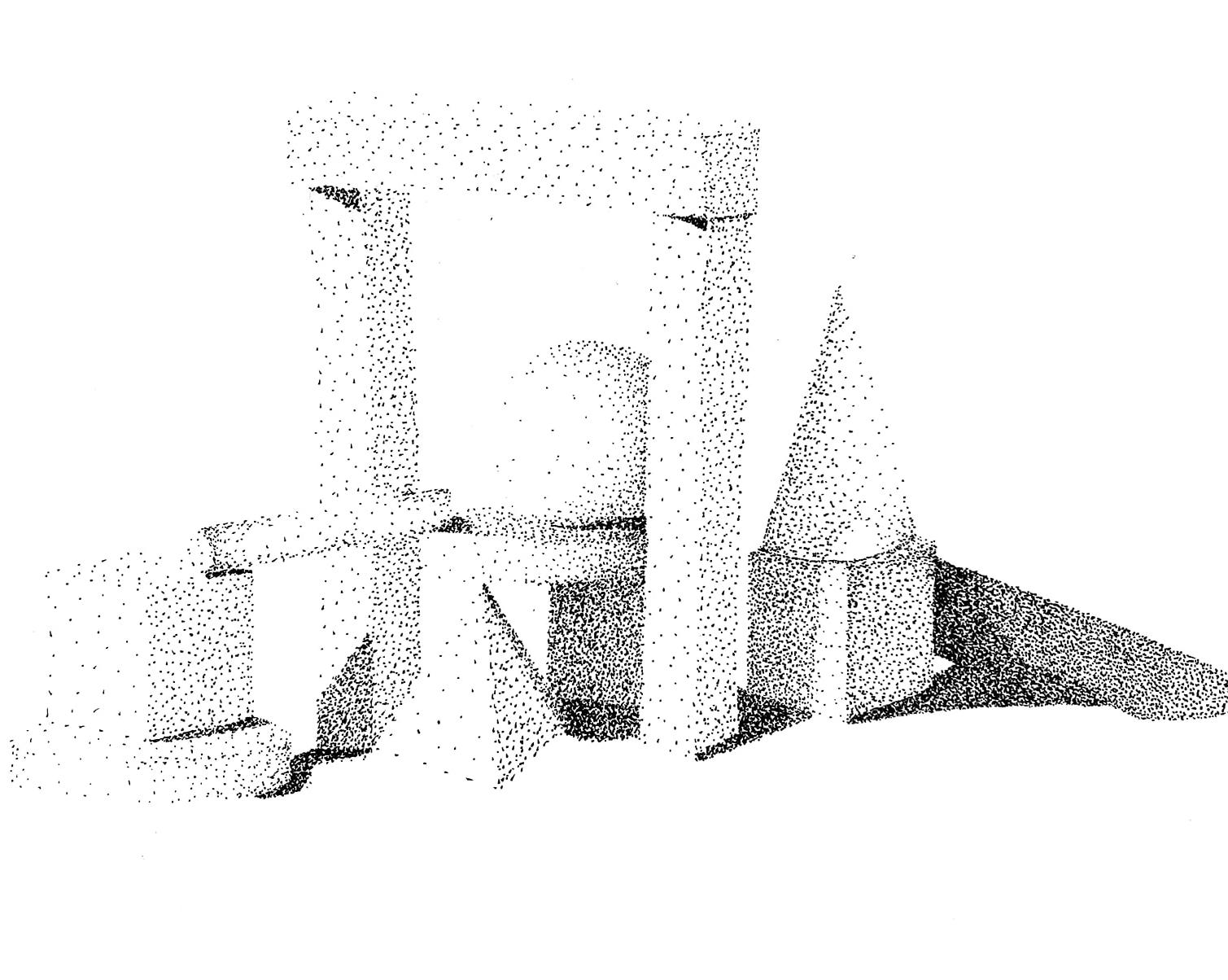
OBJECTIVE
To create multiple drawings of a collage of shapes while using various styles of shading.





BARCELONA PAVILION
Design Communication, Fall 2022, Professor Karen Pearson, 2 Week


OBJECTIVE
After studying the design & materials of Mies van der Rohe’s Barcelona Pavilion. Recreate the pavilion in plan oblique using pen and ink to create shadows.


FORM
Intro to Architectural Design, Fall 2023, Professor Jane Ostergaard, 2 Weeks

OBJECTIVE


To create a symmetrical and asymmetrical composition made from a series of lines and arches. The compositions would then be developed into a series of layers, and then end with two models.
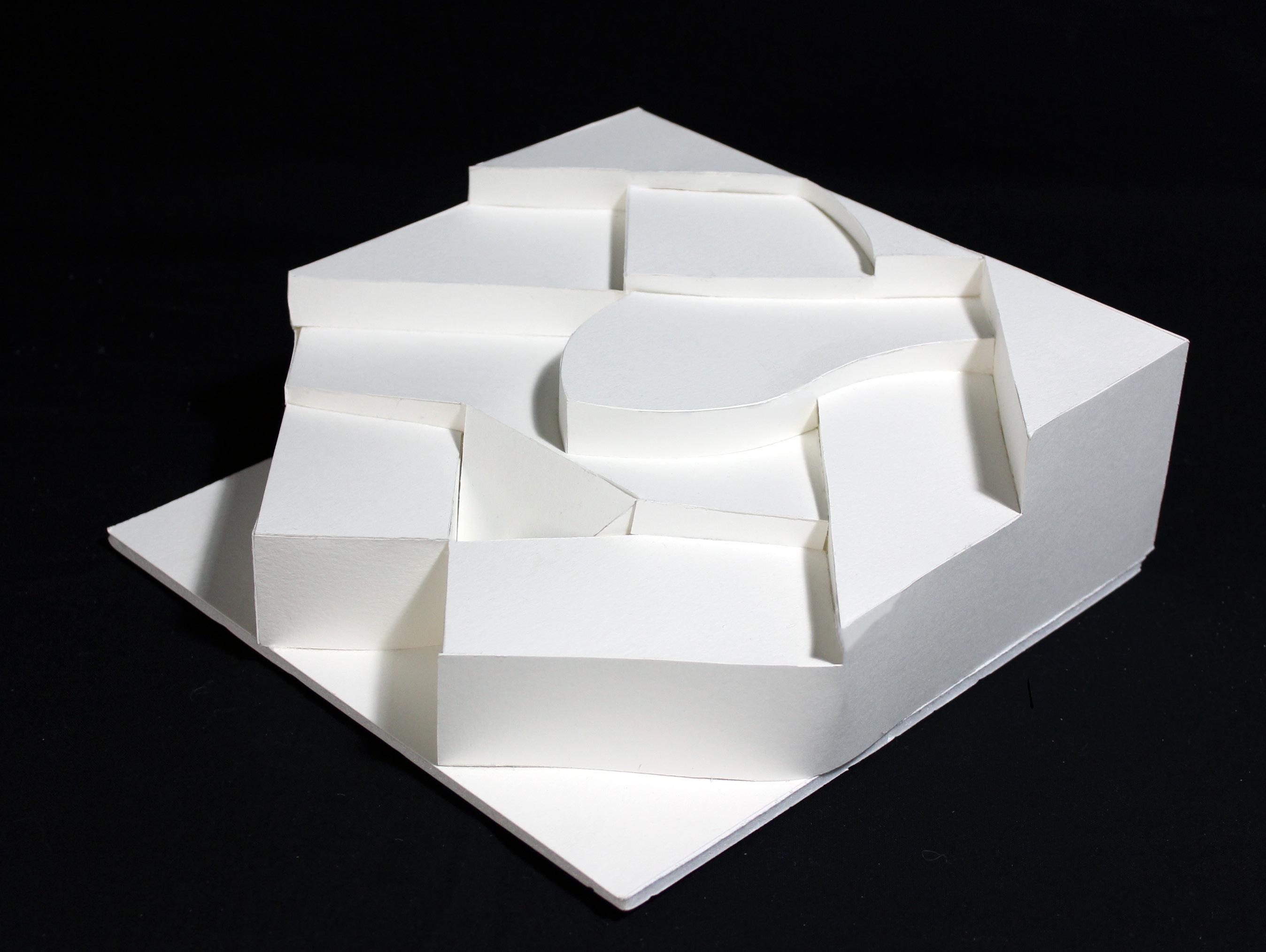
SPATIAL SEQUENCE
Intro to Architectural Design, Fall 2023, Professor Jane Ostergaard, 2 Weeks
OBJECTIVE
To create three unique spaces that represent the seasons; Spring, Summer and Fall. Each space must be connected by a singular path and created with a kit of parts.

CONCEPT
A space that takes one through the different life stages of vegetation. The spaces achieve this by using various roof forms; the upward slanting roof of spring represents the growth of vegetation during that season. The horizontal roof of summer shows complete growth, and the downward slanting roof of fall imitates the decay of vegetation. Each season uses seating and framing elements to highlight its views of surrounding vegetation. SPRING


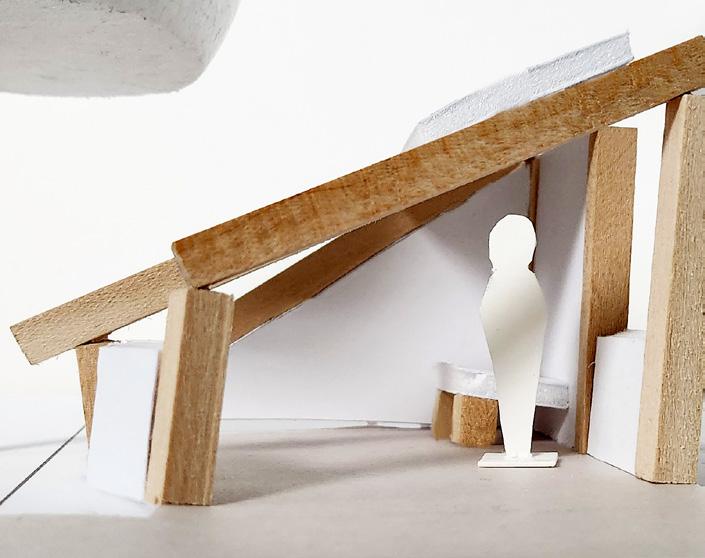


STRUCTURE

VIEWS


INSPIRATIONS COLLAGE
Architectural Design I, Fall 2023, Professor Mark Pearson, 2 Weeks
STUDY MODELS

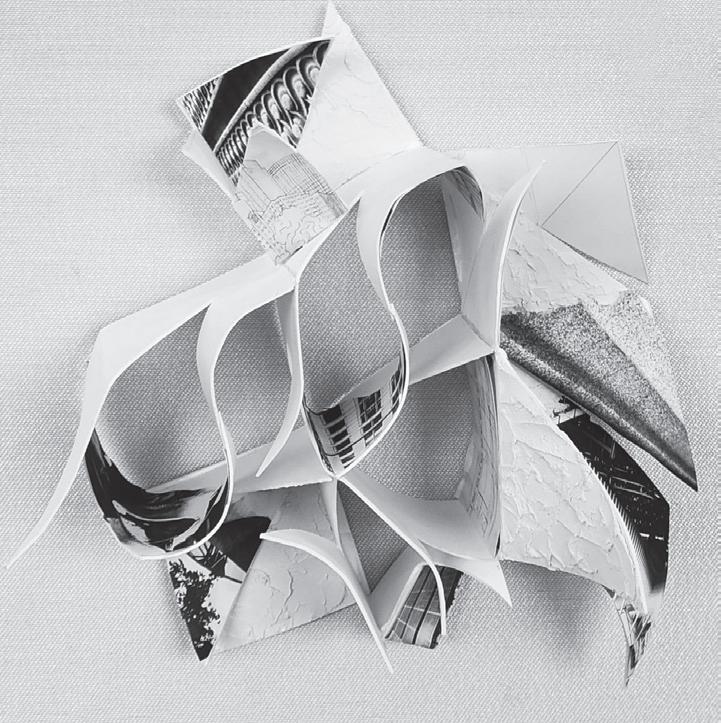

INSPIRATION


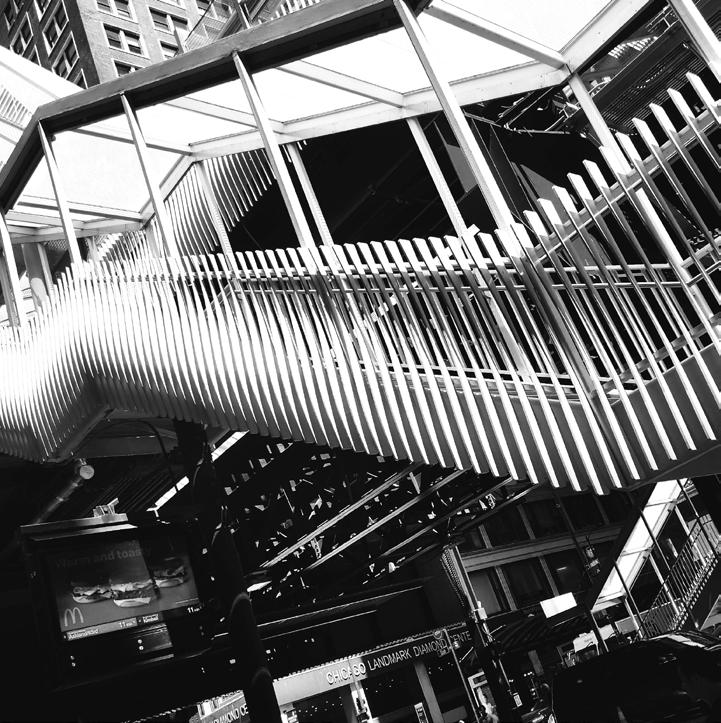
OBJECTIVE
The goal of this project was to create a 3 dimension collage, that was inspired by downtown Chicago Architecture. The collage must include images, sketches, a beautiful material, and a found object.
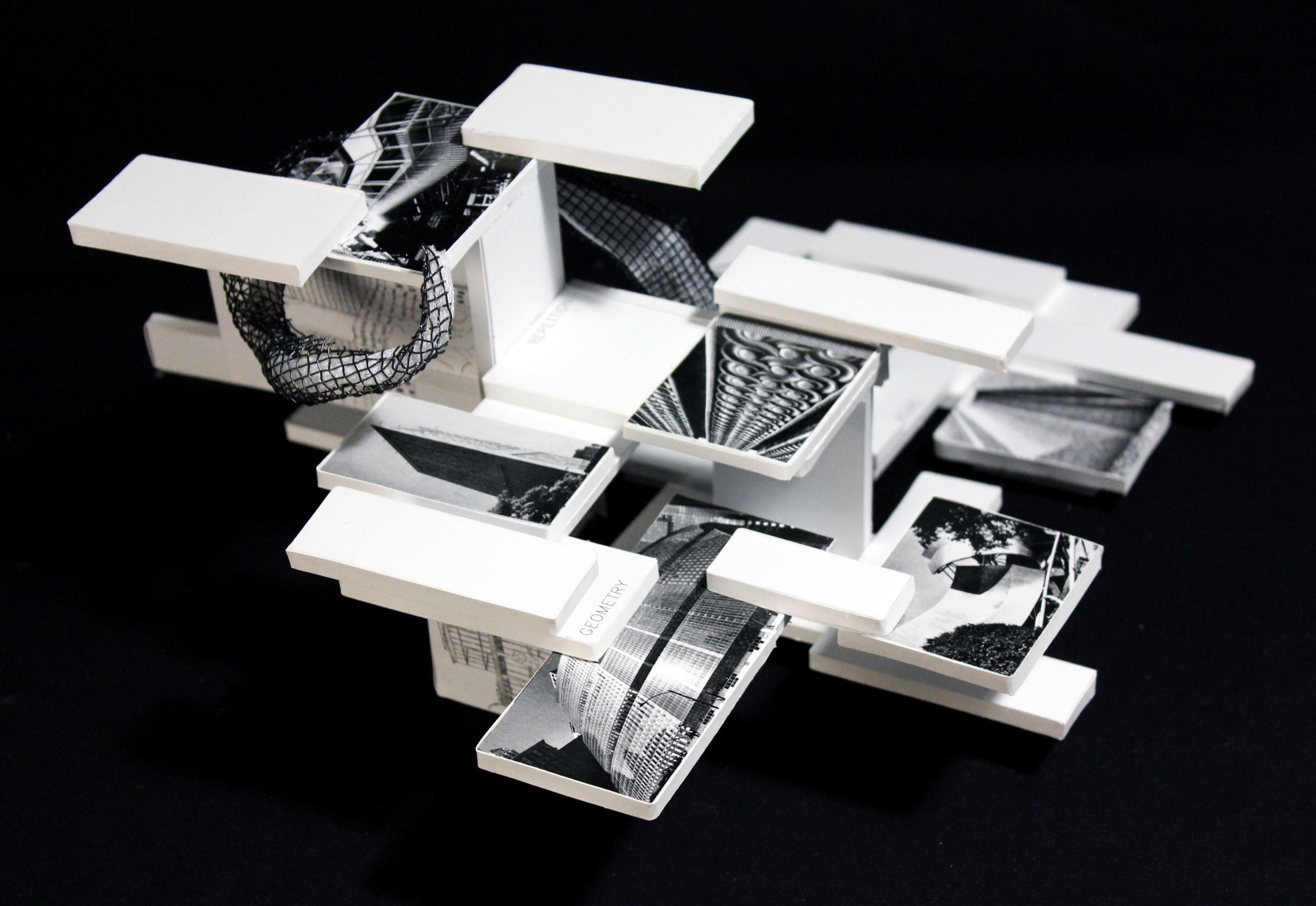
CONCEPT
The collage expresses the contrast of Calder’s Flamingo Statute to the surrounding city. The layering a repetition of the rectangular forms are placed on a grid similar to Chicago, while the metal curve breaks up that grid with its movement.
ENVIRONMENTAL EDUCATION CENTER
Architectural Design I, Fall 2023, Professor Mark Pearson, 12 Weeks

OBJECTIVE
To design a prairie education center on the campus that will educate both college students and visitors about the prairie’s heritage. The center should physically connect visitors to the prairie landscape itself and must include spaces for education, research, and outreach.

SITE CONTEXT
CONCEPT
CAFE&STORAGE MULTI-PURPOSE EDUCATION



CONCEPT
A building that blends into the surrounding prairie without disturbing the existing path. The building brings one closer to the prairie by initiating an animal burrow. Its roof forms are curved in a way that resembles the curves of an animal burrow. The level changes in the multi-purpose space bring visitors closer and deeper into the surrounding prairie.
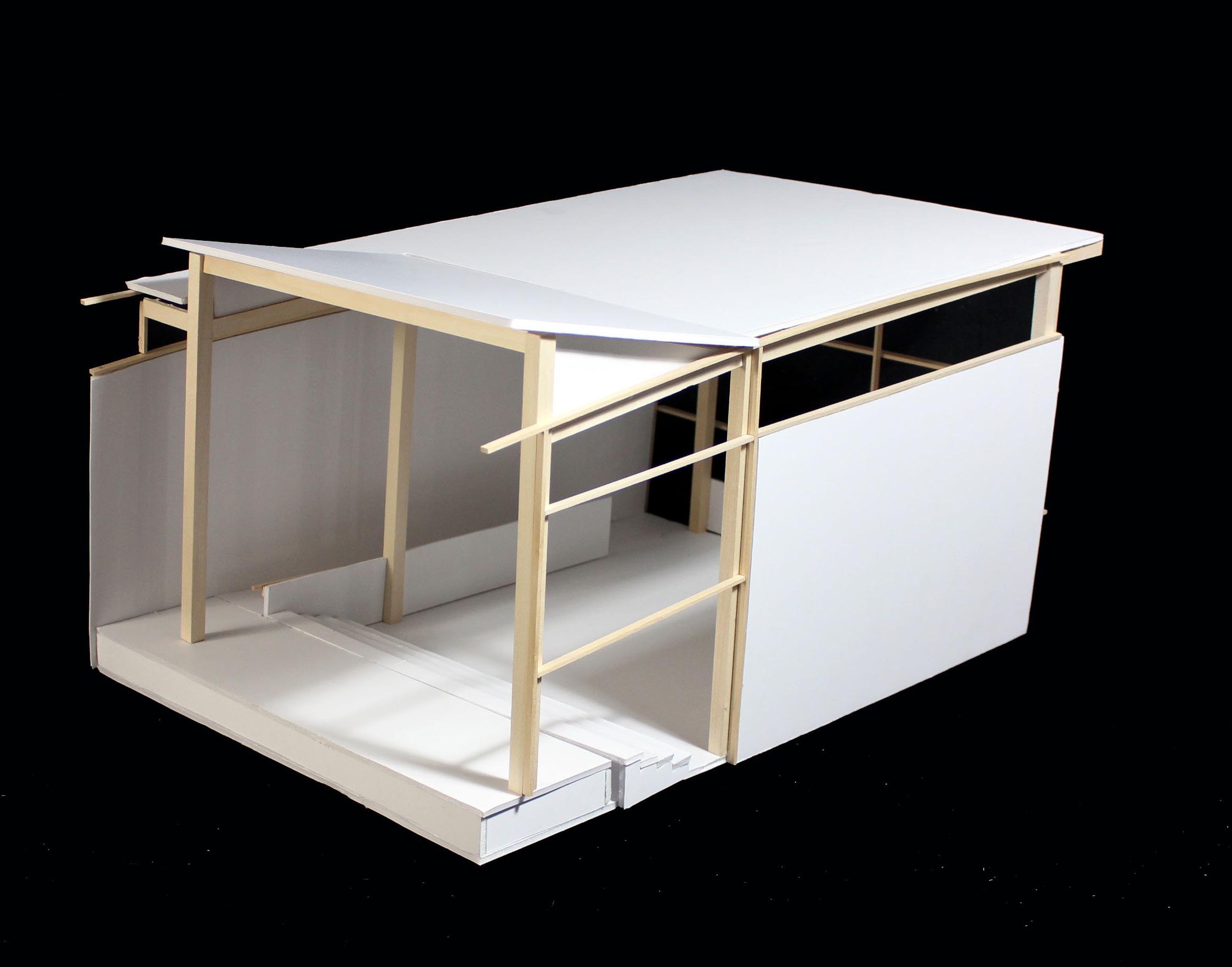


PROJECT #1
Architectural Design V, Fall 2024, Professor Whitney Moon, 1 Week

OBJECTIVE
To design a bike rest stop with a path that does between to oppposite midpoints of the site. The rest stop must have a bathroom and bike storage.

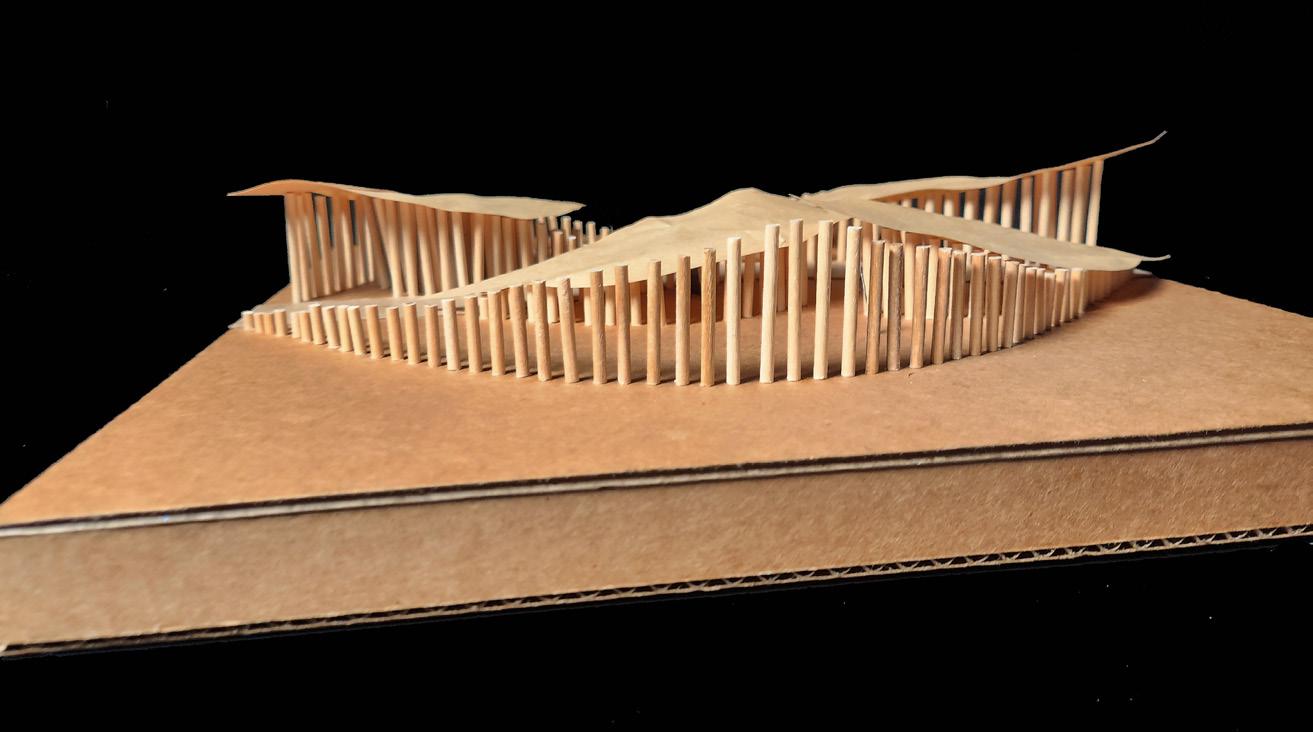

CONCEPT
A building that blends into the surrounding prairie without disturbing the existing path. The building brings one closer to the prairie by initiating an animal burrow. Its roof forms are curved in a way that resembles the curves of an animal burrow. The level changes in the multipurpose space bring visitors closer and deeper into the surrounding prairie.
THE LAST BREW
Architectural Design V, Fall 2024, Professor Witney Moon, 4 Weeks
A beer warehouse that creates a sense of fragmentation in its occupations. The building's overall shape and programming takes inspiration from a broken beer bottle. The windows of the warehouse have a staggered placement to create a fractured feel. The thickness of the windows changes from the top of the building to the bottom, to create different levels of opacity, furthering the fractured nature.




SITE - Oakland Ave & Windsor Pl
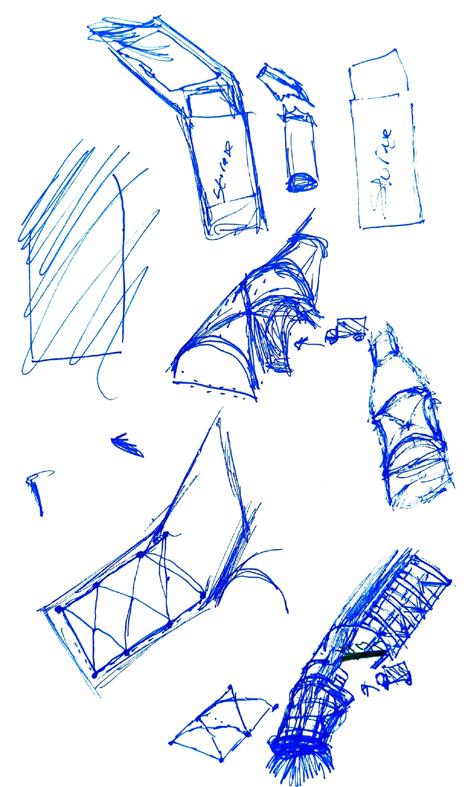
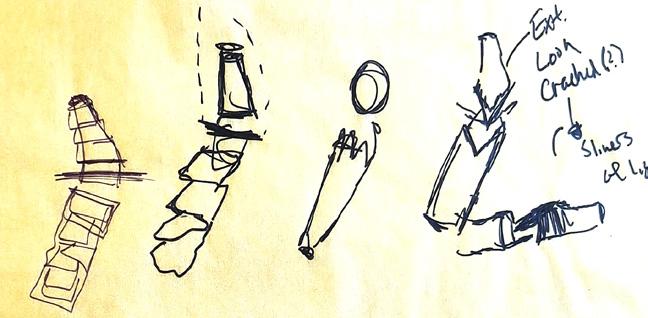





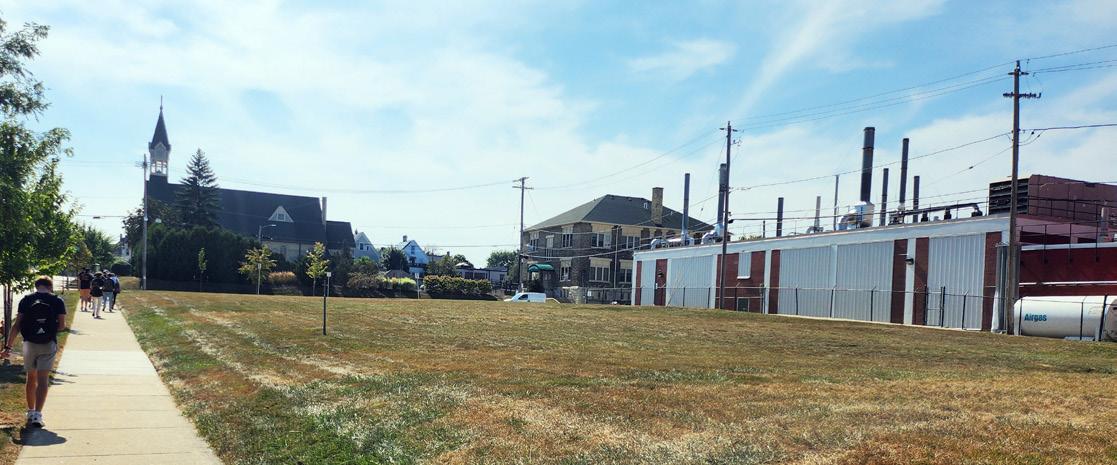
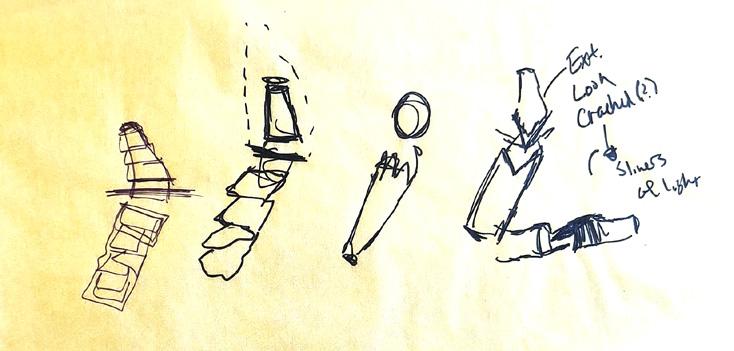

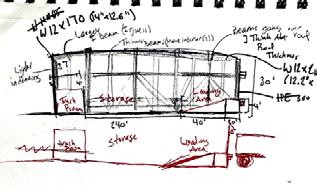


To design a warehouse that will be used to store beer. The

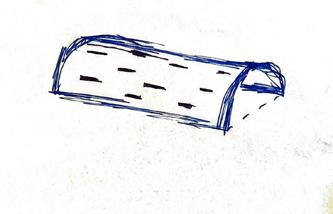









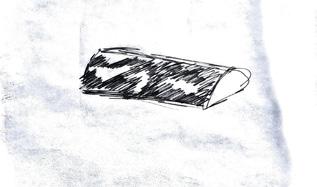




PROCESS
PROCESS



CONCEPT



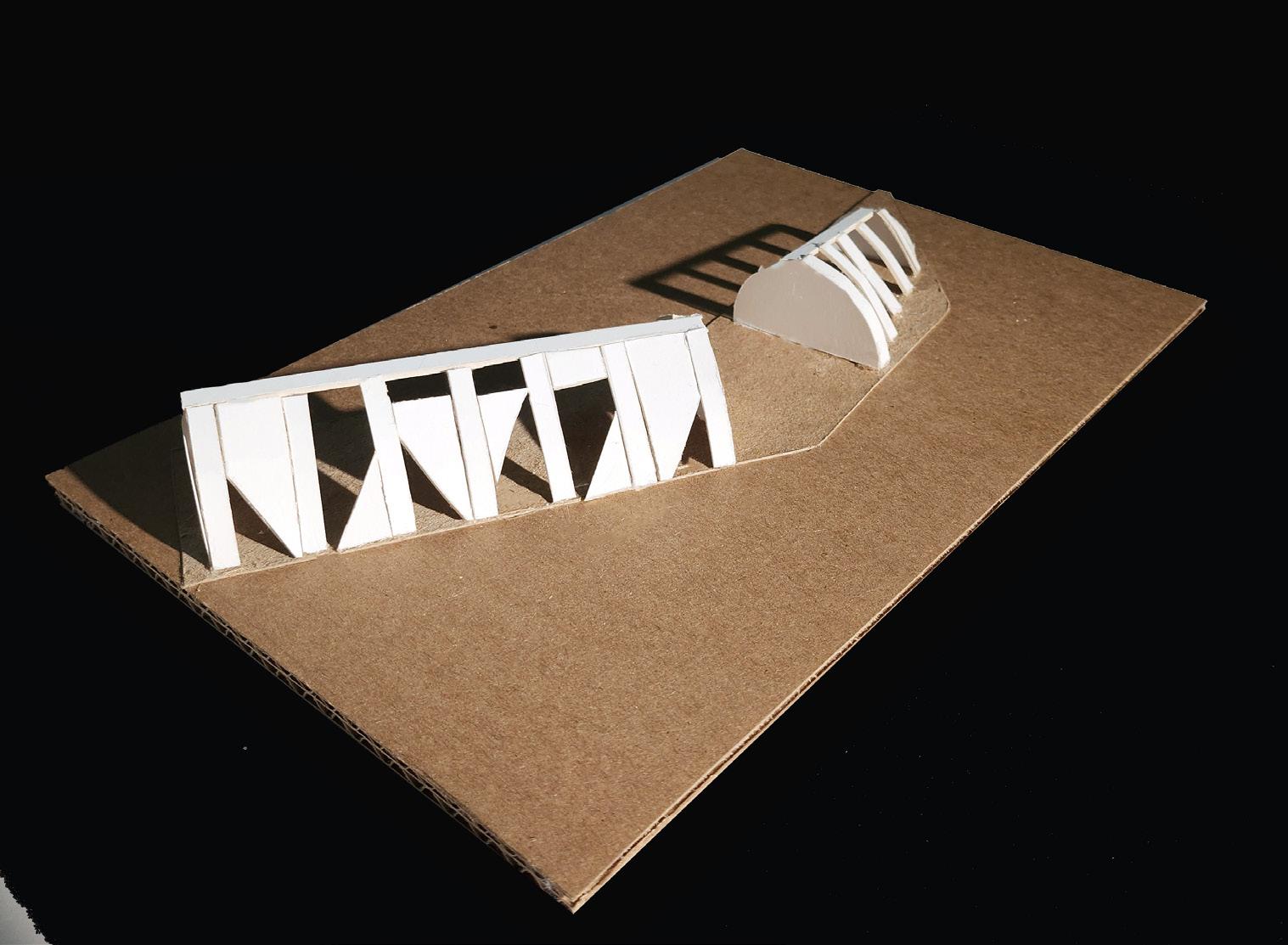



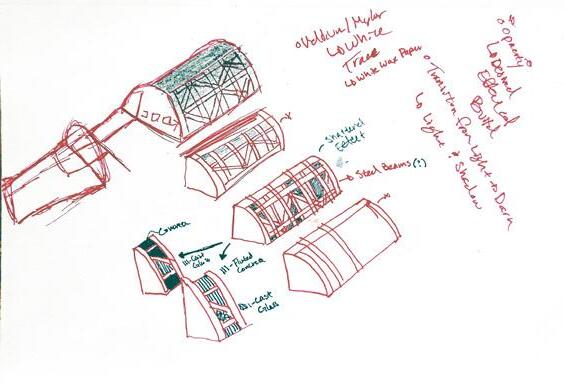








A beer warehouse that creates a sense of fragmentation in its occupations. The building’s overall shape and programming takes inspiration from a broken beer bottle. The windows of the warehouse have a staggered placement to create a fractured feel. The thickness of the windows changes from the top of the building to the bottom, to create different levels of opacity, furthering the fractured nature.



MATERIAL SWATCHES


