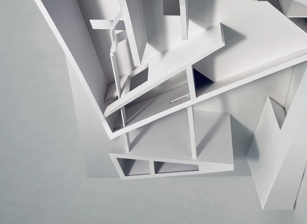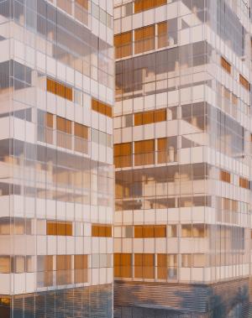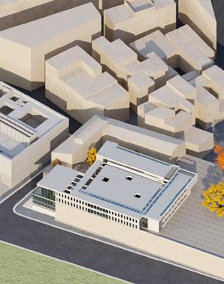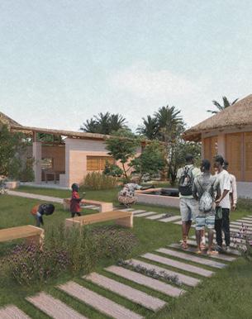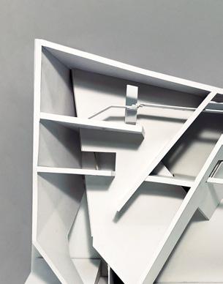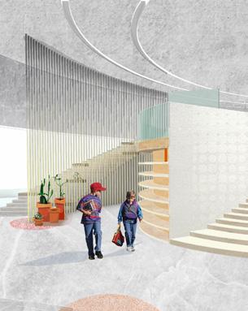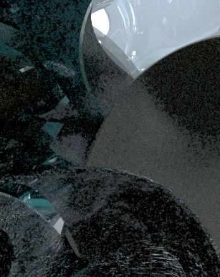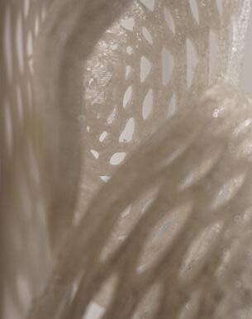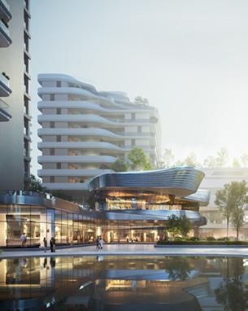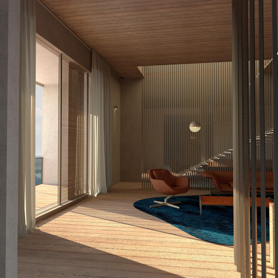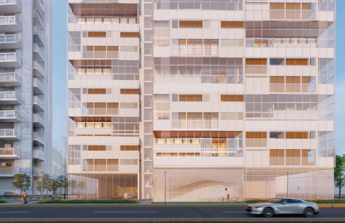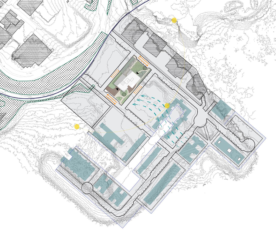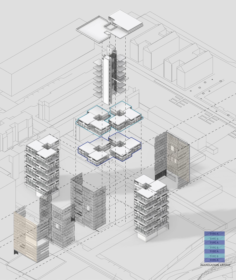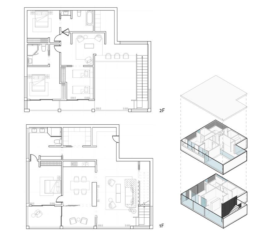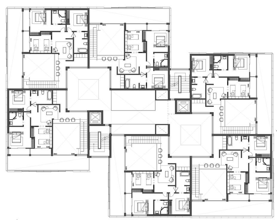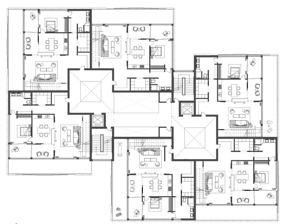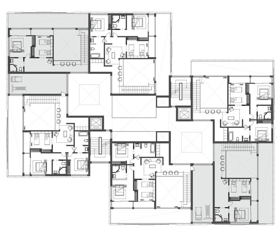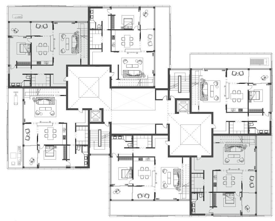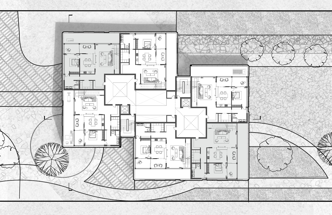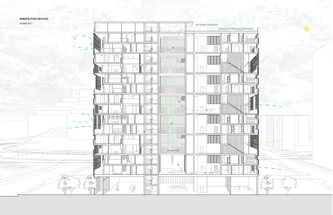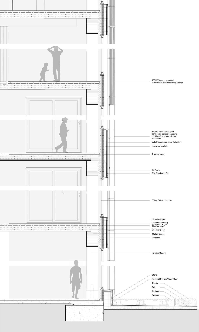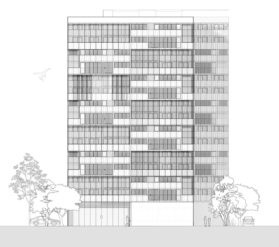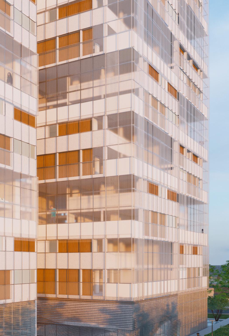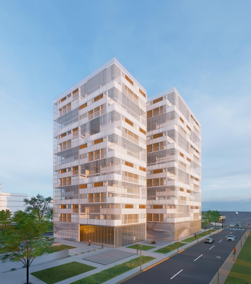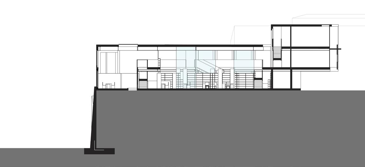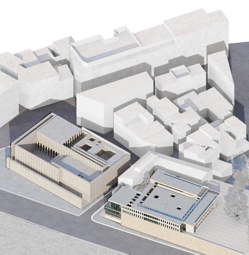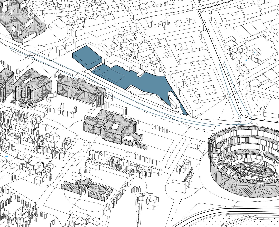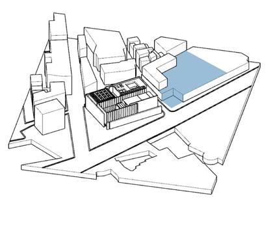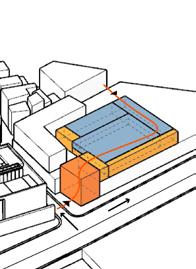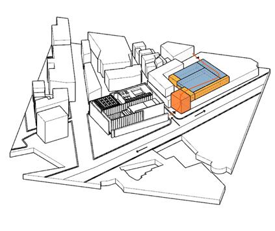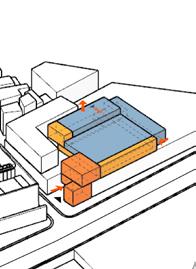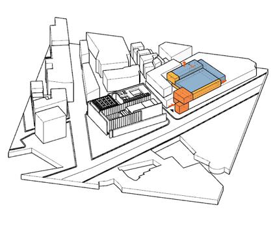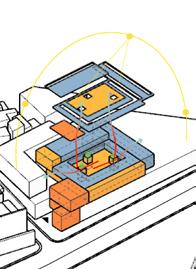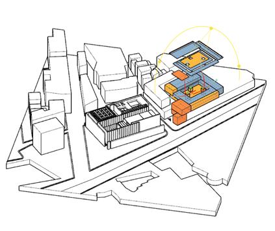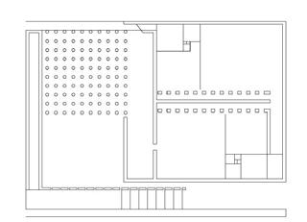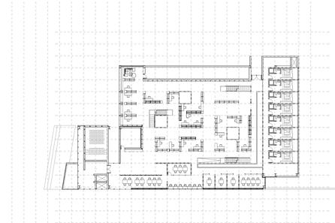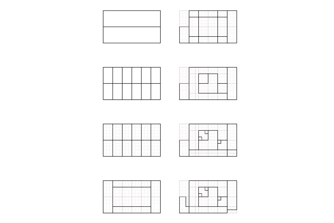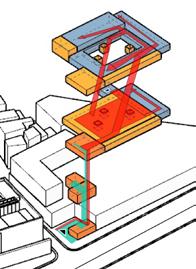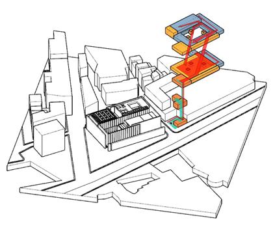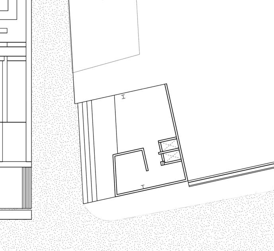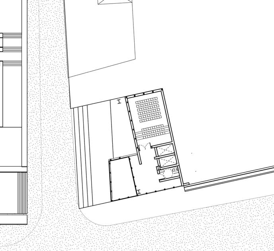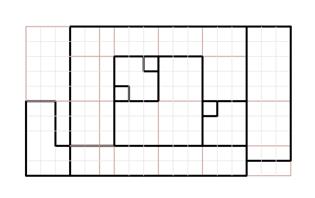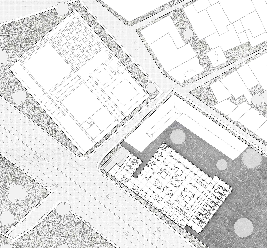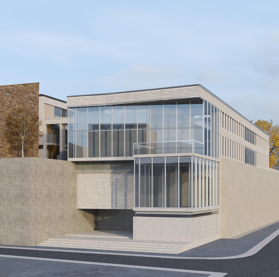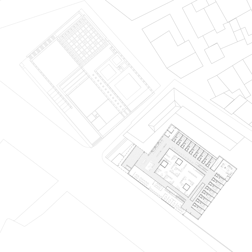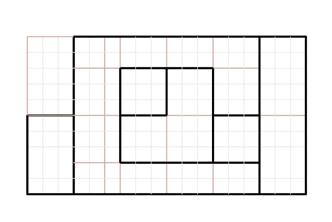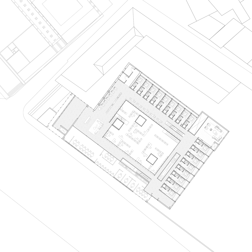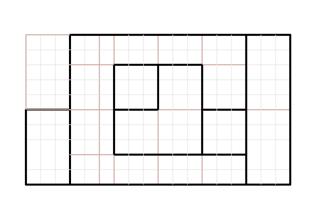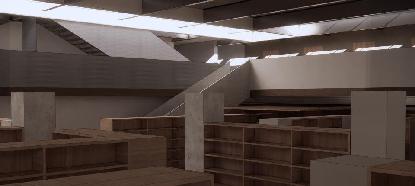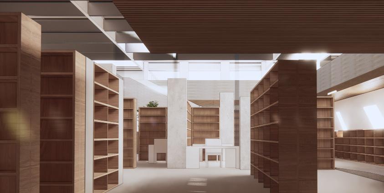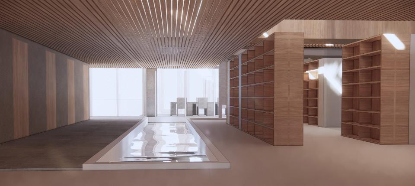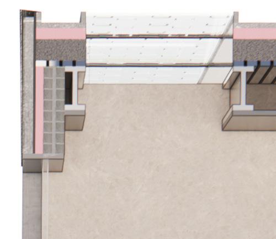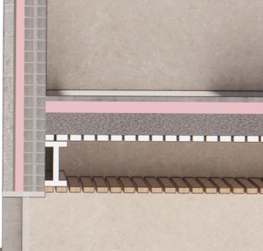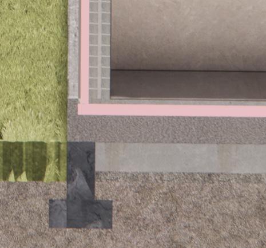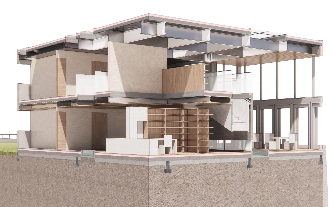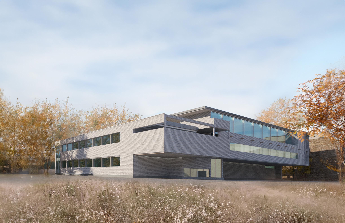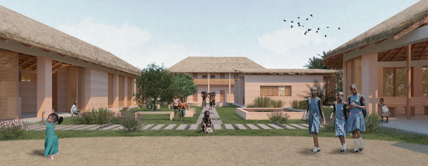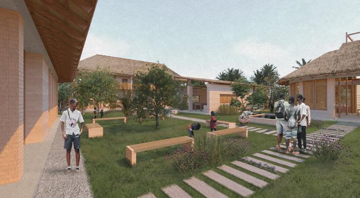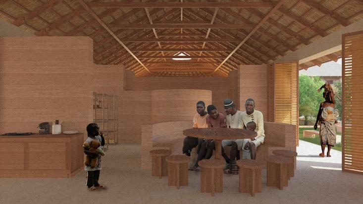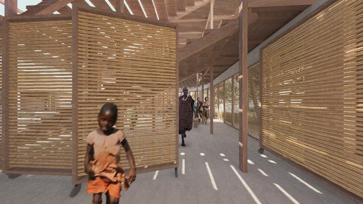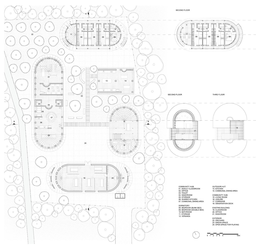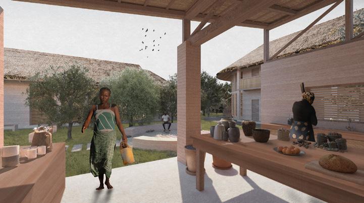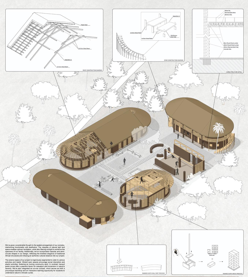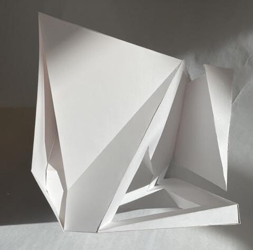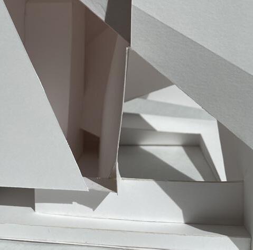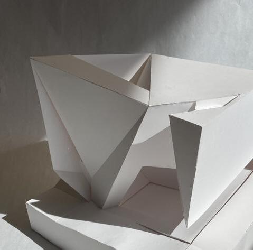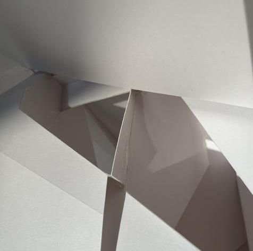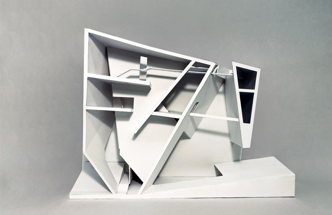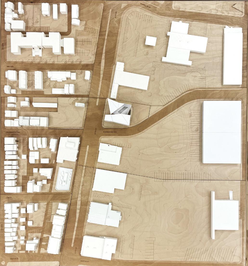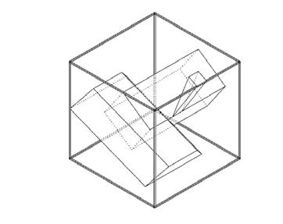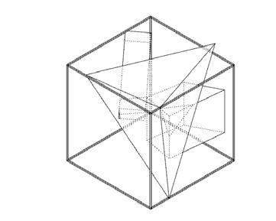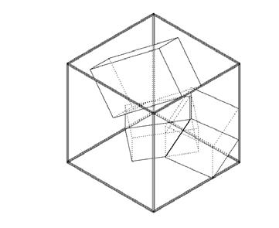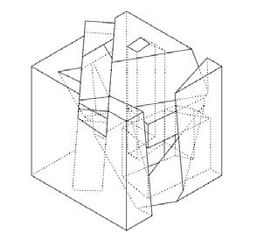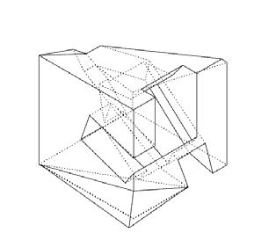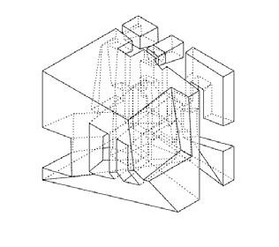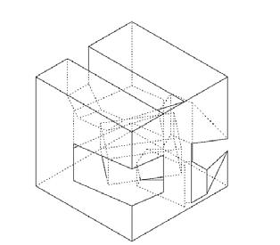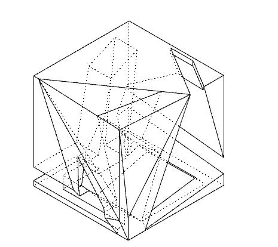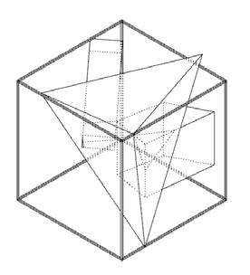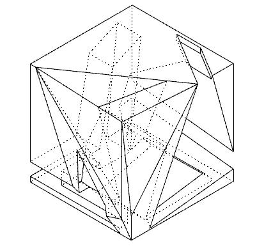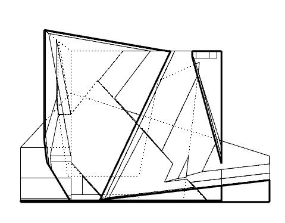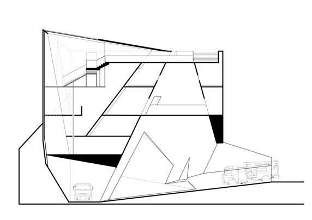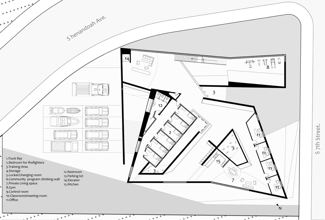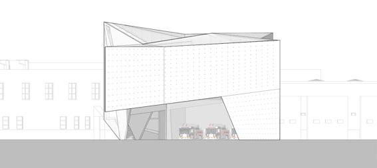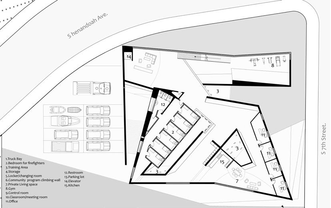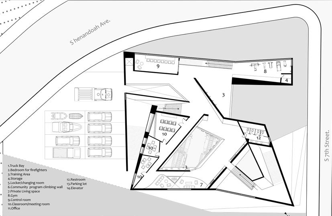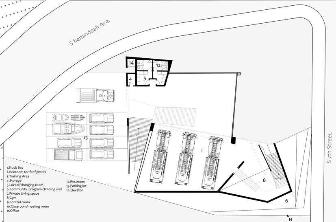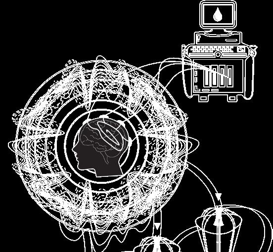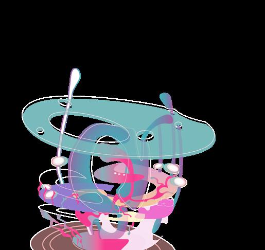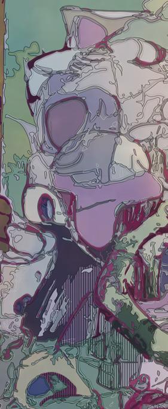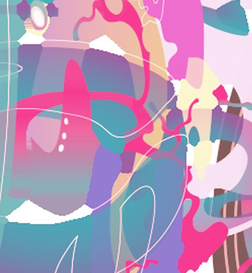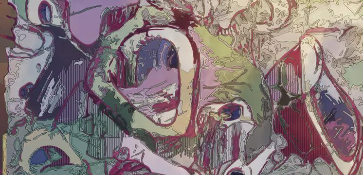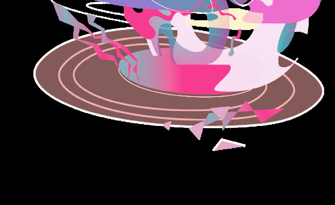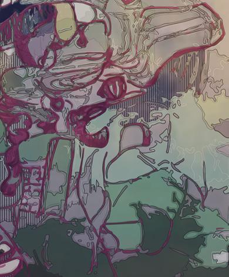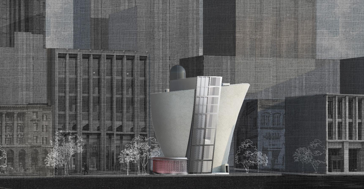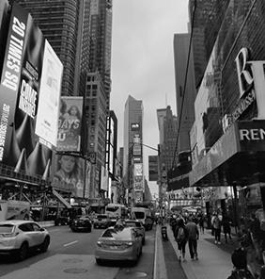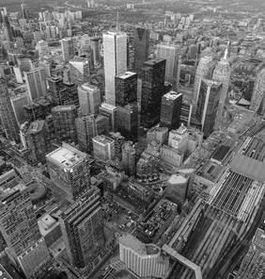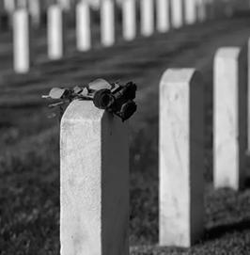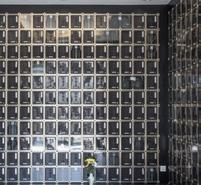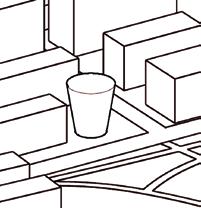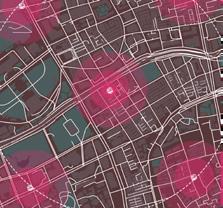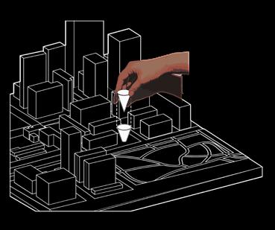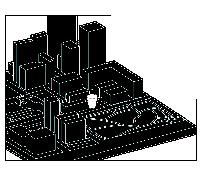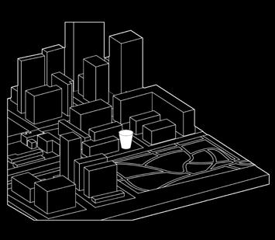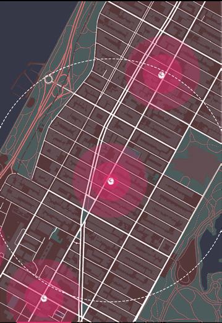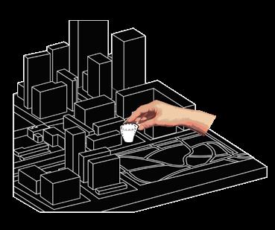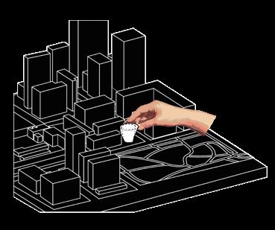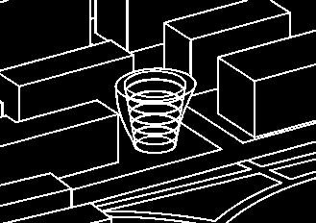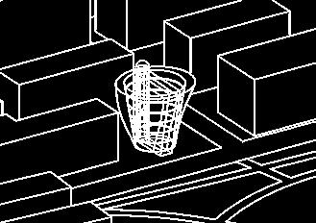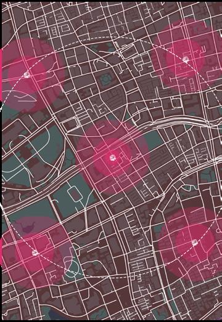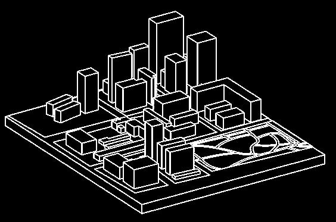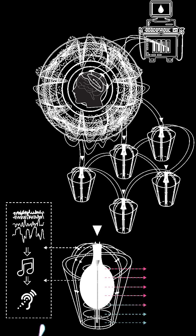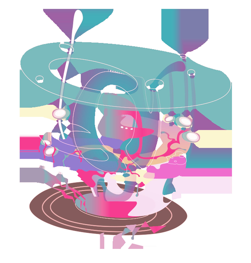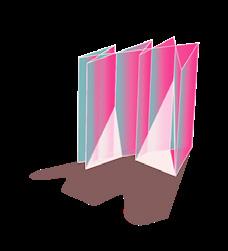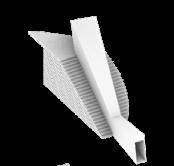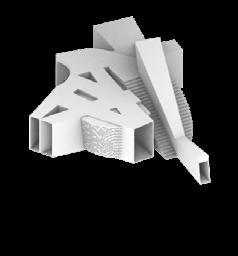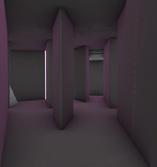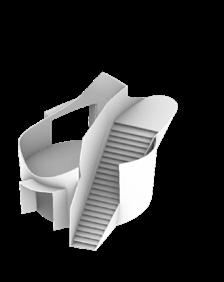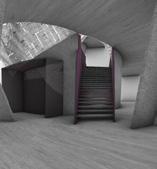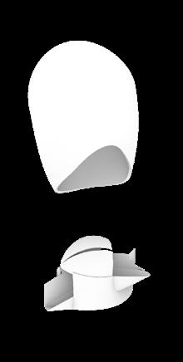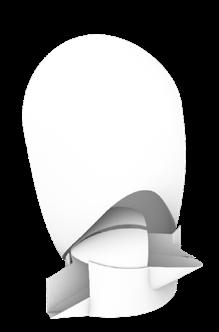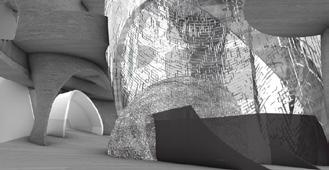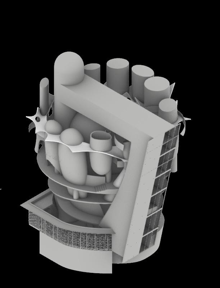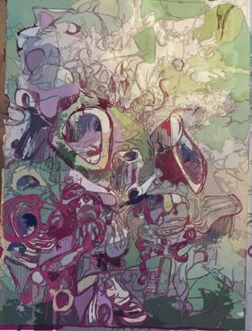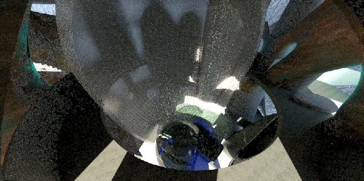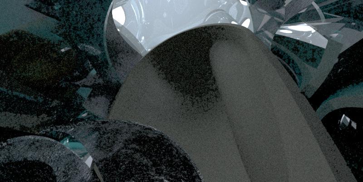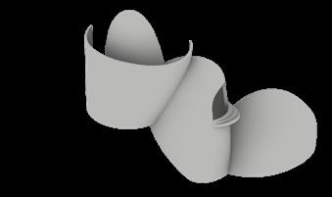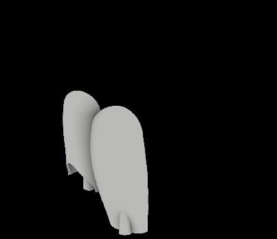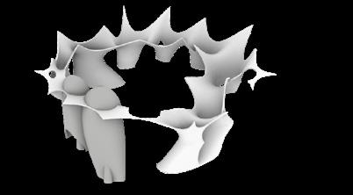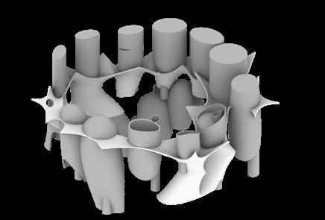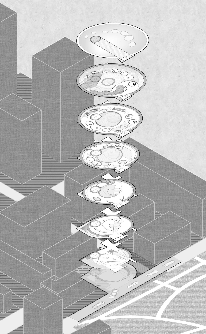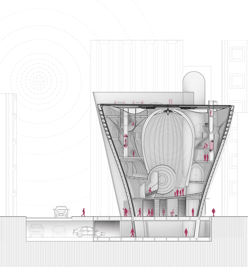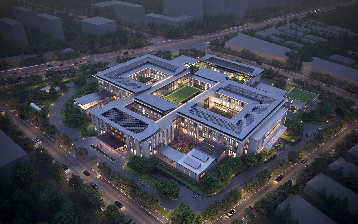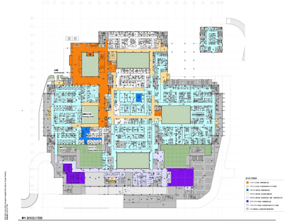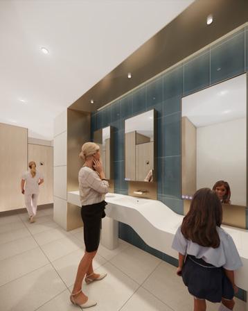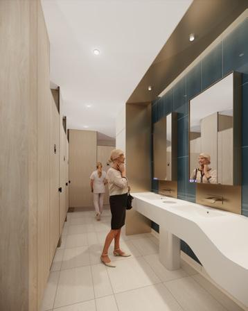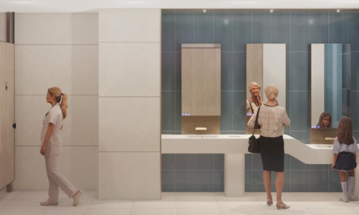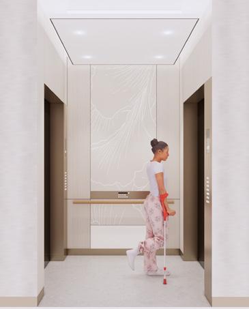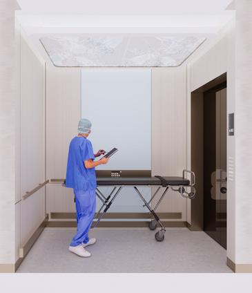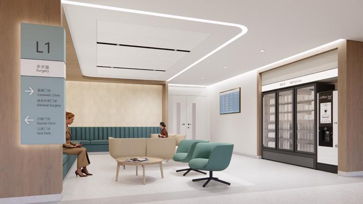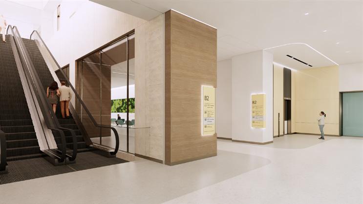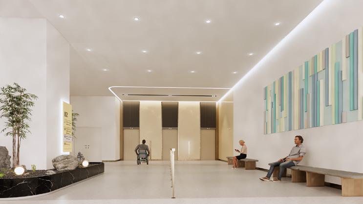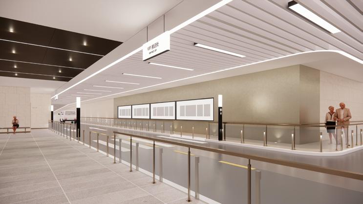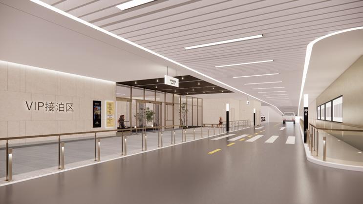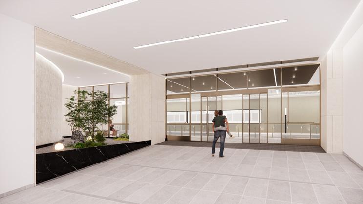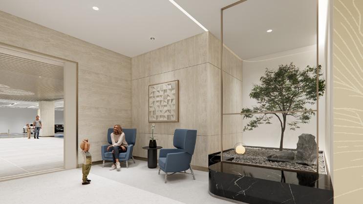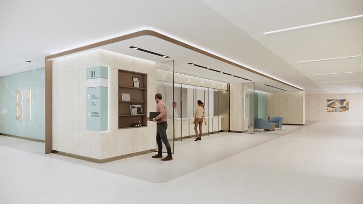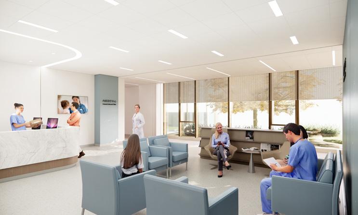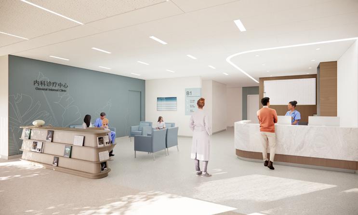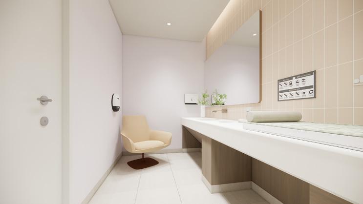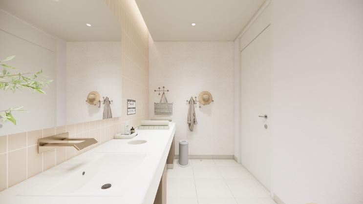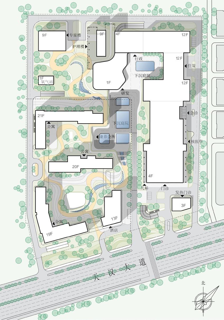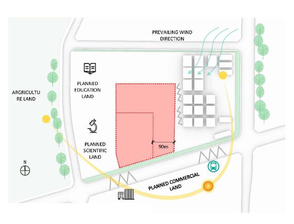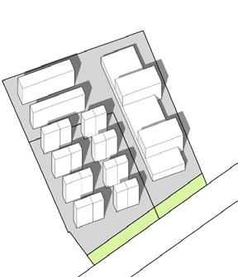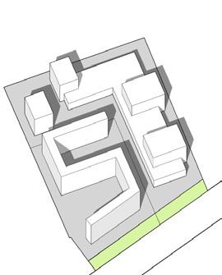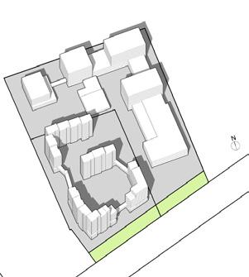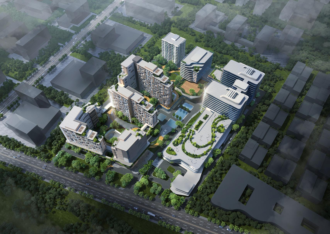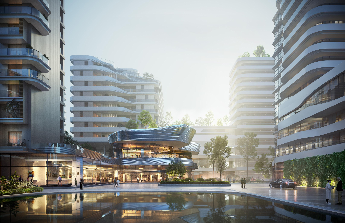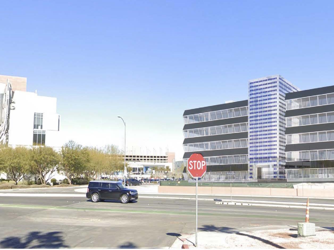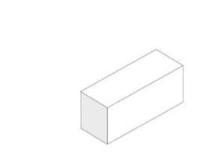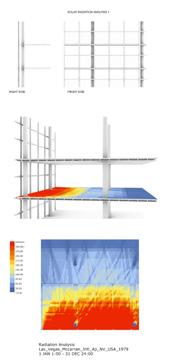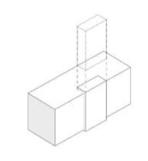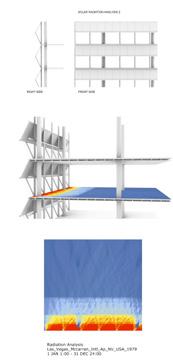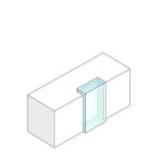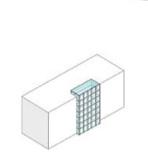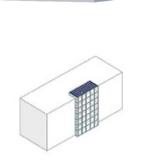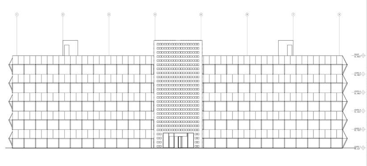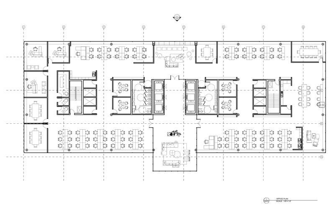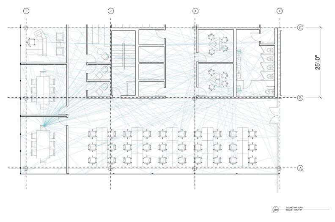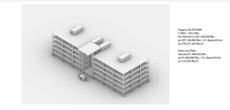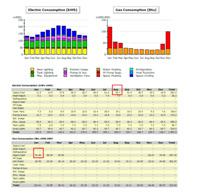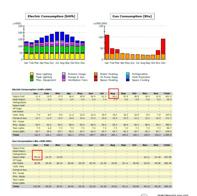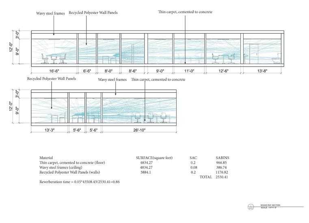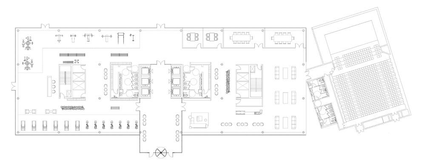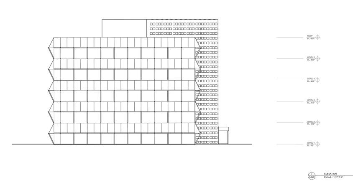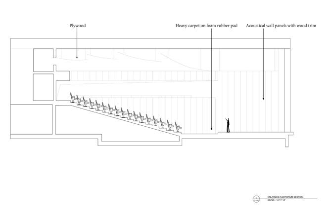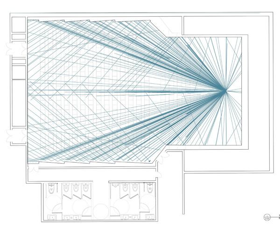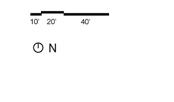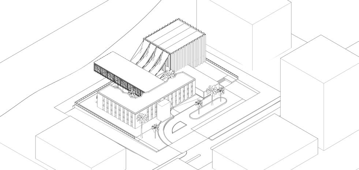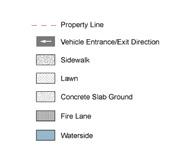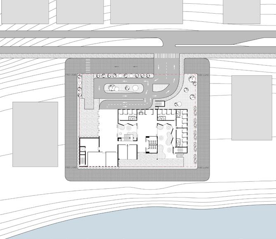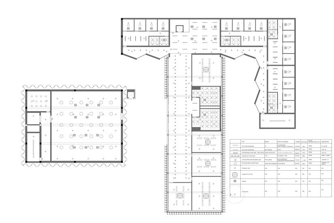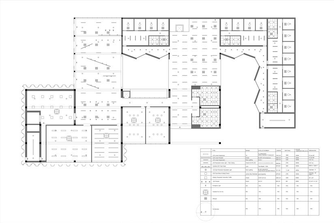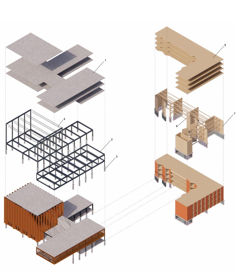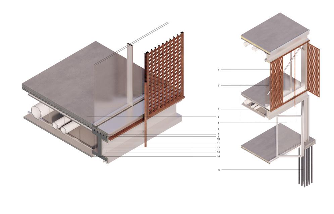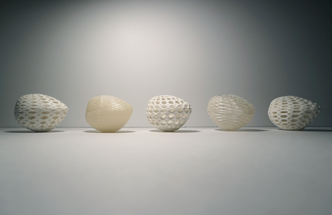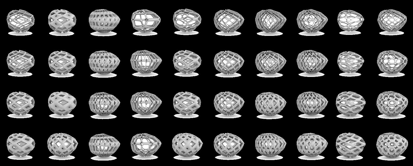Selected Works 2020-2023
T : +1 3143195467 E: zyunchen026@gmail.com
Pratt Institute New York City, NY, U.S. Interior Design, 2016-2020
Washington University in St. Louis , MO, U.S
Sam Fox School of Design & Visual Arts Master of Architecture, Aug. 2021- May 2024
Multiple Housing, Canada (2022)
RESIDENCE PUBLIC
An International Center for Literature,Italy(2023)
Earthen Tribe, Ghana(2023)
RESIDENCE PUBLIC
An Urban Fire Station, the U.S. (2022)
FAREWELL and REBIRTH
Funeral Parlor, Grobal (2021) OTHER
LIVING
in MULTIPLE HOUSING
Dartmouth,Canada(2022)
Washington University in St. Louis, Stidio 419, Fall 2022,
Critic: Donald Koster
Rhino+Enscape+Vray+PS+
Adobe Illustrator
Project locates in the former Dartmouth Marine Slipway or “Dart Slip,” a historic shipyard and marine railway in Dartmouth, Nova Scotia. With the redevelopment of the site by the entire studio group, this Multifamily Waterfront Housing project provides resident services and to activate the street and surrounding public spaces based on the study of the internal domestic space, the thresholds between the domestic realm , the communal spaces, and the aggregation of units. Commercial, retail, or business uses integrated into the project design will be additional to the residential area listed above. The design of public space is of critical importance to the fabric of the city. The design of non-dwelling, communal, shared, and public space will be valued equally with the unit development.
Unit Interior View
PlannedResidentialLand
From Interior to the Exterior
The design logic of the project extends from the interior to the exterior, shaping it into a 15-story building formed by the overlapping of two types of aggregated layouts
Ambiguous Threshold is the core concept of the whole project. It connects the communal
Bedroom+3Bathroom)
AGGREGATION Typical Plan
This projecct features a sustainable design that incorporates the chimney effect for natural ventilation, enhancing energy efficiency and reducing the need for mechanical systems. Additionally, its green roof and green wall systems offer rainwater retention, improve insulation, and contribute to a healthier urban environment by lowering heat island effects and promoting biodiversity.
ELEVATION
RESIDENCE PUBLIC ENCLAVE
AN INTERNATIONAL CENTER FOR LITERATURE
Rome, Italy(2023)
Washington University in St. Louis, Stidio 500/600, Spring 2023, Critic: Robert McCarter, Ruth and Norman Moore Professor of Architecture Rhino+Enscape+Adobe Illustrator +PS +Modeling
An International Center for Literature, is a monastic enclave providing for both long-term study by resident scholars and short-term symposia, serving as a new international cultural center where people come to study the manner in which human history and thought are embedded in works of literature, as exemplified by The Divine Comedy of Dante. The program includes seminar rooms, auditorium, residences for fellows, dining hall, and, at its center, the rare literature library and associated reading room, as well as the monastic courtyard.
This new International Center for Literature is to be made as an “ Extension” to Giuseppe Terragni’s Danteum, designed in 1938 and—for purposes of this project—presumed to have been built by 1942 on its proposed site at the northern edge of the ancient Roman Forum, between the Colosseum and the Capitoline Hill, and on the Esquiline Hill adjacent to the Domus Aurea.
Short Section A 1/64”=1’-0”
Paradiso
Entrance
Inferno
Purgatorio
Basilica di Massenzio (Basilica of Maxentius) (312 AD) Residential Area
Plaza Foro Traiano (112 AD)
Colosseum (72 AD)
Tempio di Antonino e Faustina (141 d.C.)
Chiesa di San Sebastiano
(church)
Gound Level Floor Plan 3/128”=1’-0”
Second Floor Plan 3/128”=1’-0”
Following the site conditions and referencing the Danteum’s spiral radial layout, the entrance and program are organized to align with the spatial hierarchy and flow. The main road runs west to east along the southwest end, creating a two-story height difference at the southwest corner. Residential neighborhoods surround the northeast side of the project. This positions the main entrance and exit at the southwest slope, with a side entrance at the northeast. Public spaces such as auditoriums are located near the southwest, while quieter, more private programs are placed inward, enhancing the secluded residential atmosphere
Side Entrance
Main Entrance
The bookshelf surrounds the user, creating a monastic-like environment where scholars live surrounded by books, immersing themselves in study and reflection. This provides a quiet and enlightening experience. The space is enhanced by three clusters of skylights above, allowing indirect natural light to gently fill the room.
Side Entrance
Main Entrance
To ensure clarity in understanding the spatial relationships between buildings while respecting the Danteum, the design guarantees that the sightline from the Danteum to the Colosseum remains unobstructed. This careful consideration allows for visual continuity between these iconic structures, maintaining their historical and architectural significance.
Long Section B 1/64”=1’-0”
GROWTH
in EARTHEN TRIBE
Ghana,West Africa(2023)
Competition Project, Group
Rhino+Vray+PS+ Adobe Illustrator
Zoe(Zhuoyun) Chen,Mark Ma, Junting Ying
Collaborated closely with the entire team, contributing to the design concept, digital modeling, rendering
The Earthen Tribe, is an Educational Center locate on the beach, designs to draw inspiration from traditional African communities, creating educational spaces within nature using earth, wood, and vegetation. This concept filters out artificial elements, fostering a natural and sheltered learning environment. New buildings integrate seamlessly with existing classrooms, emphasizing material use, construction, and cultural identity. Sustainable materials like concrete rammed earth, wood, and thatch roofs are used for easy construction. The design promotes penetration and filtration, enhancing spatial openness and ventilation. The exterior spaces include gathering areas, green yards, and orchards for both kids and adults to enjoy a simple and relaxed atmosphere while connecting with nature and loved ones.
RESIDENCE PUBLIC
AN URBAN FIRE STATION
St. Louis U.S.(2022)
Washington University in St. Louis, Stidio 318, Spring 2022, Critic: Kelly Murphy Rhino+Adobe Illustrator +Modeling
Fire stations hold a complex arrangement of individual and collective programs with programmatic constraints but the opportunity for formal variety. This project investigates the coordinated sequence of activities throughout the fire station to understand the spatial relationships from the interior environment to the broader urban context. The space will be grappled with organizational strategies for storage, equipment maintenance, adjacencies, and collective living spaces – explored in both plan and section. As evident in the title, The Residence Public, the designer will be as a choreographer, emphasizing issues of space and form tailored to both individual and collective activity.
2224 S 7th St, St. Louis, MO 63104
Based on a conceptual framework consisted by three basic geometrical forms, a spatial model that is designed to establish a set of relationships and/or formal strategies. Throughout the model that will extend to an exploration of part-towhole relationships at the scale of the detail, the building, and the city.
The spatial relationship developed around the keyword OVERLAP, in tend to gain a higher-efficiency spacial relationship between public and private spaces. The huge inclined space communicates the atrium, the plaza and the training space for firefighters.
South Elevation
Funeral Parlor, Grobal (2021) Rhino+Vray+PS+ Adobe Illustrator FAREWELL and REBIRTH in the NEST
This project attempts to design future funeral homes, starting from the point of death, envisioning the social contradictions and ethical problems that humans will encounter in the future due to technological development, and trying to find a suitable solution. The funeral home will try to find a balance between individual, collective (society), and future technology. While using the latest technology, design a venue that still retains the sense of ritual of death to appease relatives and friends and inspire visitors; in addition, a certain plan is also designed to restrain the use of new technology to avoid social ethical problems.
SOLUTION : NEST
Method to Memerize Brianwave music
In the future, the development of technology will allow people to look at death from life in a longer-term perspective. In the future, death means rebirth.
Layout of Funeral Parlors in District scale (Huangpu District scale, Shanghai, CN.)
Layout of Funeral Parlors in District scale (Manhhaten,NY, the U.S.)
MAP OF SPACES’ FORM
IN PRIVATE LISTENING SPACES
Circulation of Mourner (D1-D7)
Circulation of Tourist (D1-D7)
Waiting Hall + Ceremony Room
Overlook Atrium from Private Room
Look up from Ceremony Room
WORK PROJECT
XIAN ZHONGDA HOSPITAL
XiAn,China(2023)
PERKINS EASTMAN, Shanghai Office, China
WORK PROJECT
QINHAN INTERNATIONAL MEDICAL and ELDERLY CARE CENTER
XiAn,China(2023)
400,000sqft
Competition Project Design
PERKINS EASTMAN, Shanghai Office China
OTHER WORK OFFICE AND THEATER
Robin Leach Ln. Las Vegas, NV, U.S.(2023) Washington University in St. Louis, Environment System, Spring 2023, Critic: Dennis McGrath, Wyly Brown Revit+Rhino+ Grasshopper+Enscape+PS
Group, Zoe(Zhuoyun) Chen, Emily Yin, Sijia Liu
Coordinated team efforts on drawing sets (Plan/RCP/Electricity/Safety, etc.), facade shading analysis with Grasshopper, and acoustic analysis (part)
OTHER WORK FILM SCHOOL
Los Angeles,U.S.(2023)
Washington University in St. Louis, Advanced Building System, Fall 2023, Critic: Chandler Ahrens Revit+Rhino+Enscape+PS
Group, Zoe(Zhuoyun) Chen, Mark Ma, Sharon Wu, Haochen Su, Ziyi Zhang
Collaborated closely with the entire team, contributing to the design concept, digital modeling, rendering, and the preparation of drawing sets(RCP, Axon) and construction detail drawings
OTHER WORK CONTAINER
The container designed for Research on Variables of Void Shapes.
Rhino + Grasshopper + 3D PRINT (2020)
