PORTFOLIO
Zayn Alsham Ammar2021-2024
ABOUT
EDUCATION
Dar Al-Hekma university 2019- presen SOFTWARES
• AutoCAD
• Photoshop
• Rhino
• Revit
• Lumion
SKILLS
• Public speaking and presentation
• Sketching AWARDS
• 1st place: innovation and creativity – SAKHF
• 1st Place: Sustainathon- KAUST& KAU
• Preservation aspect: Heritagethon- DAH

STUDIO II
Al- Falak School
NARRATIVE
Al- Falak project is an elementary school building Al-Ula, which is characterized by its cold climate in the winter and hot in the summer. A glass dome covers the central courtyard that serves as a gathering point for students and teachers. This design is inspired by mosques, which are the first schools in Islam. Curved lines strive to create flexible and creative spaces. straight lines represent discipline and formality, but some diagonal lines used in play and enjoyment spaces represent the rebellious nature of children. Sustainable solutions were considered in the design, such as covering the glass with Islamic patterned shading devices, dating back to the city of Al-Ula.





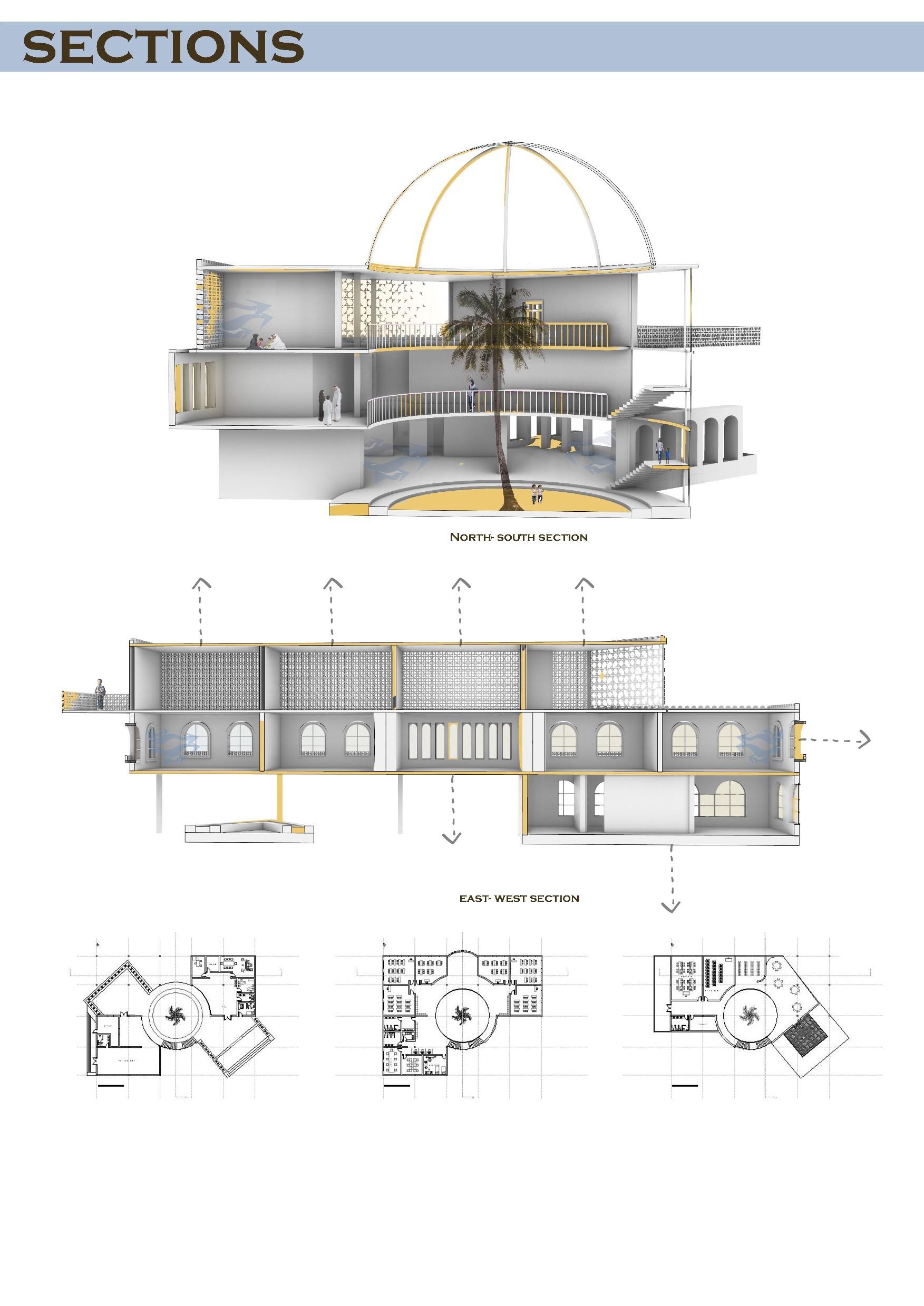
 PRAYING HALL
PRAYING HALL

STUDIO III
Al- Bonian mosque
O P V I E W

SUSTAINABILITY
In this project- the neighborhood mosque-, environmental factors play a major and direct role in influencing the user experience, as the project is in Medina, where the weather is hot and dry. accordingly, we see phenomenological solutions, inspired by sacred architecture in peter zumthor’s and frank loyed wright’s buildings.
Stone construction of seatings reflects the city’s heritage and local building materials.
There is a stream of water recycled from ablution water that passes in front of the mihrab of the mosque reducing glare and heat, since the mihrab faces the sun during daylight hours.


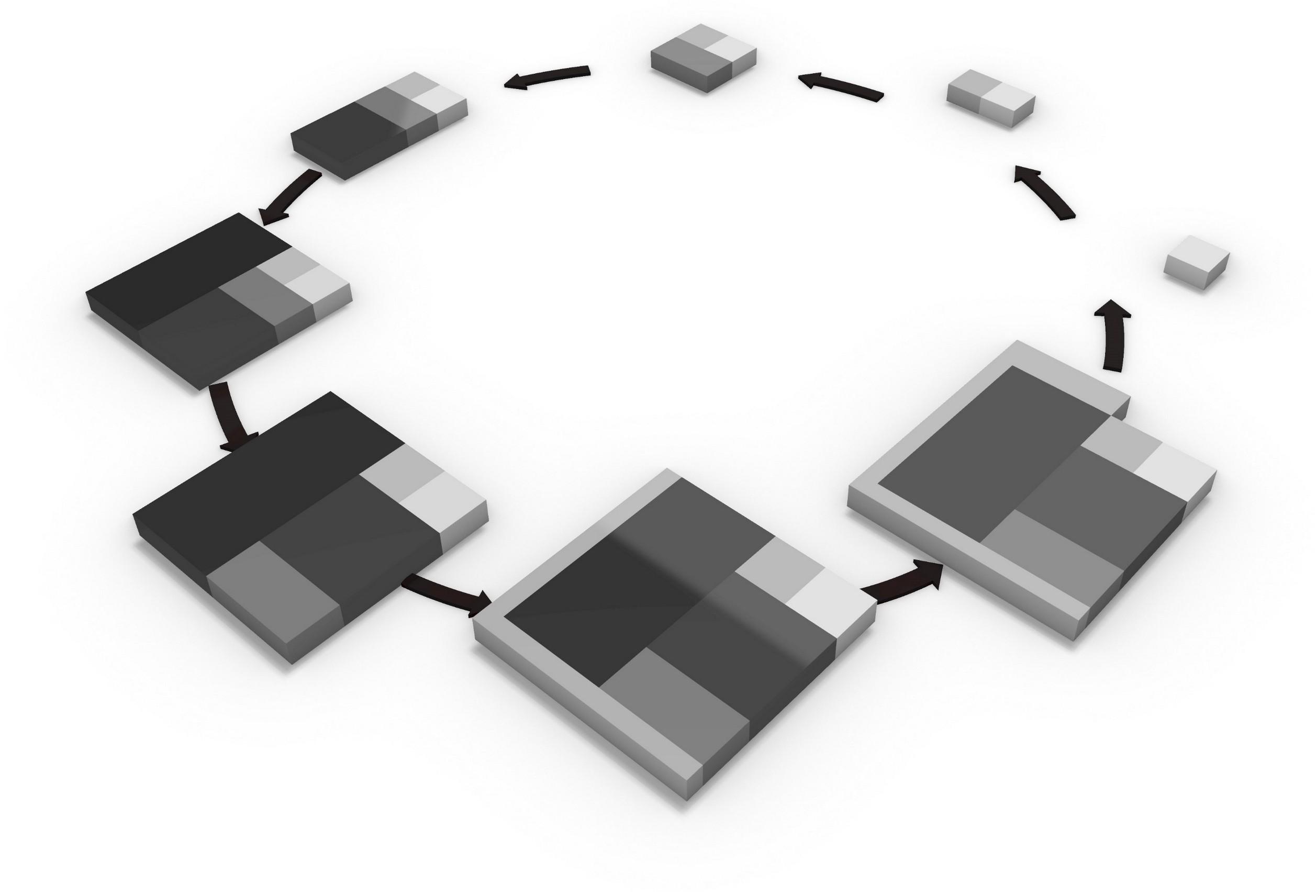
+ 3 = 5
+ 5 = 8 5 + 8 = 13 13 + 13/(13/2) PART * 2
MODULAR DEVELOPMENT

L O O R
G R O U N D



Isometric view

Modularity of design
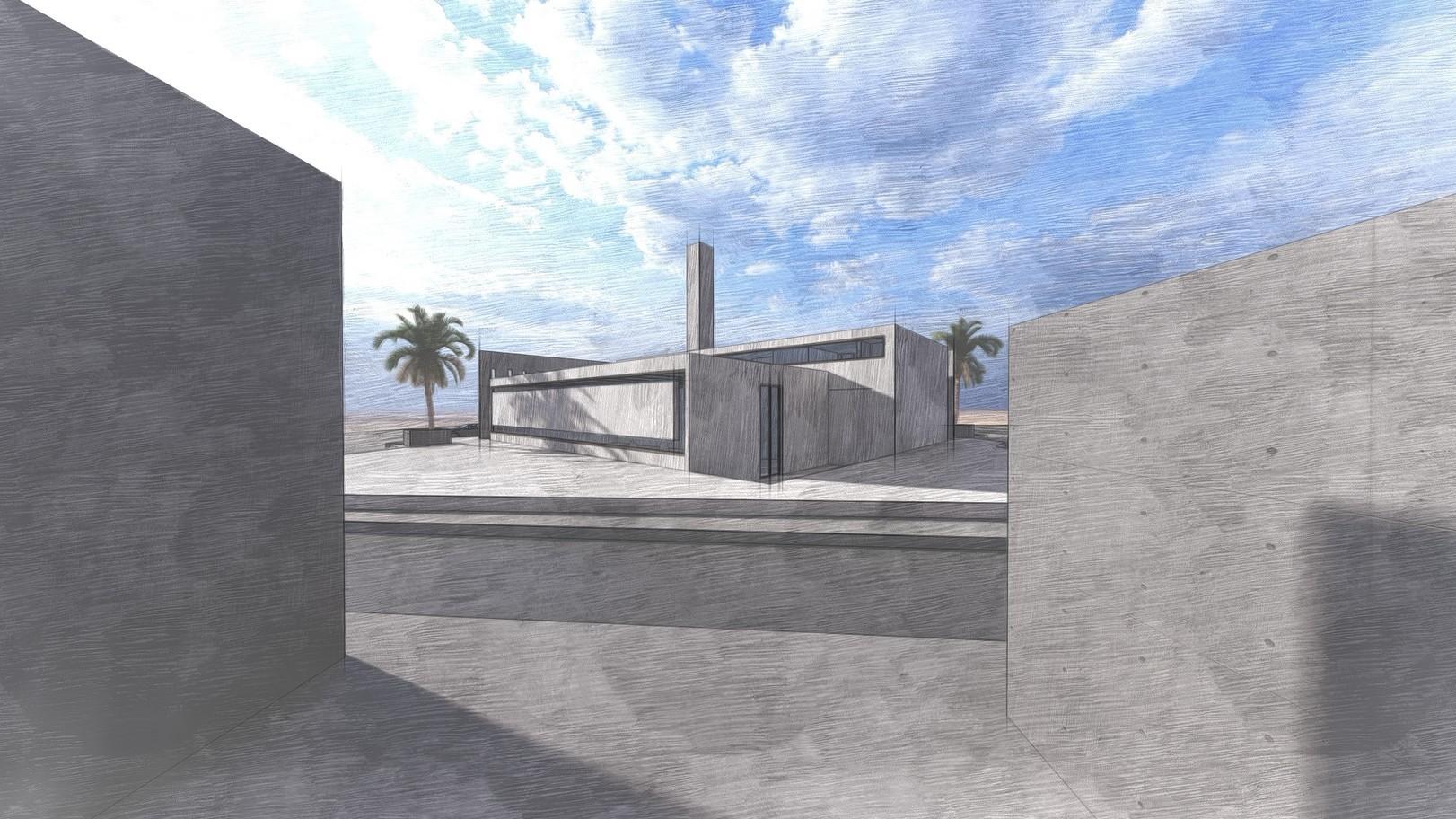
Perspective of visitors

Perspective of worshippers

WEST ELEVATION

FRONT FAÇADE
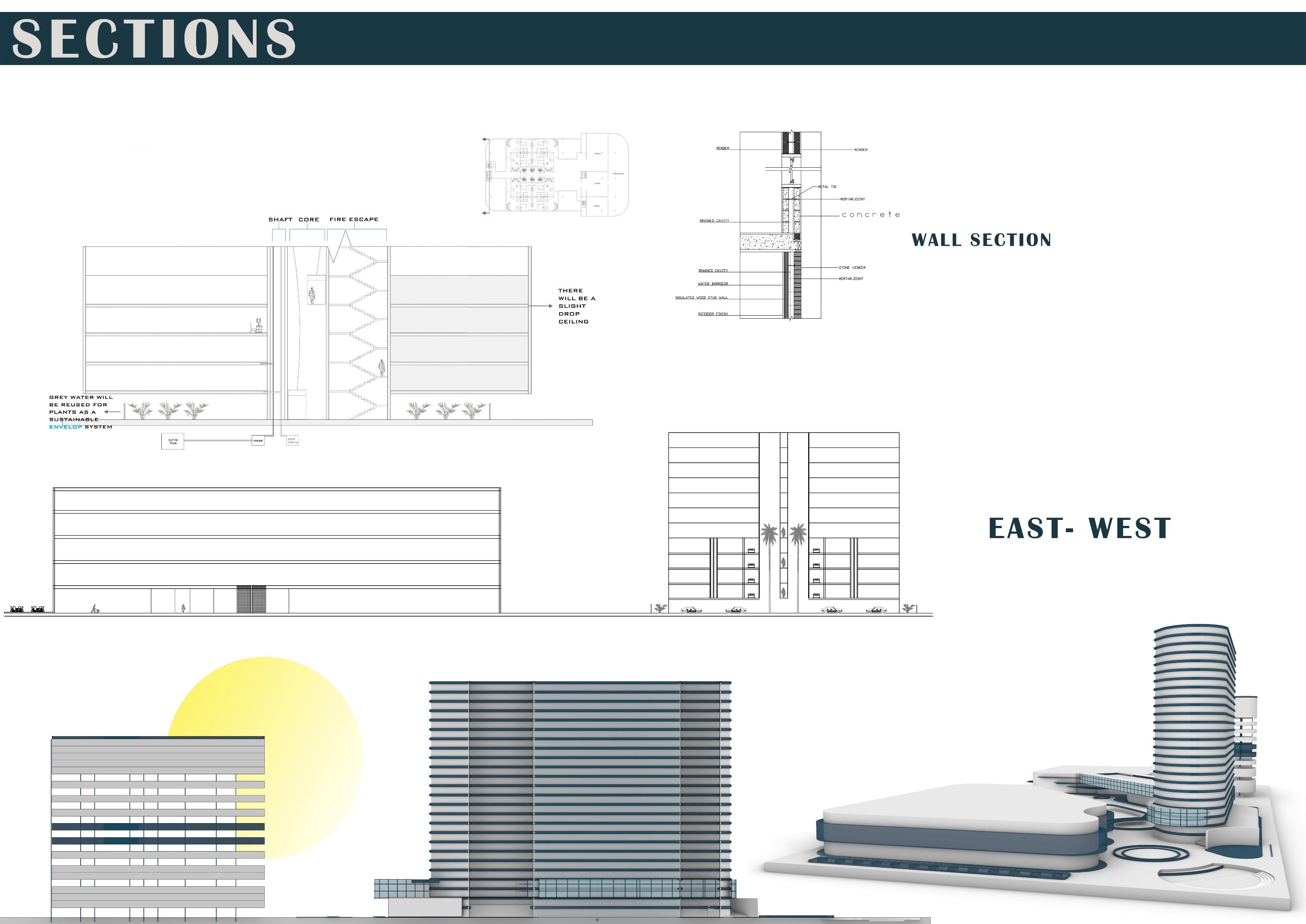

COMPOSITION
The building consists of not only two floors but there is a lower level of the building, which is the place of prayer, where the male worshipers descend a meter and a quarter below the zero level, which is an expression of humility to God and separation from the outside world, inspired by the Sancaklar Mosque in Turkey.
The diagram also shows important elements of Islamic mosque architecture, such as the souq, the minaret, the outer courtyard, and the mihrab. .

STUDIO IV SAKANI PROJECT


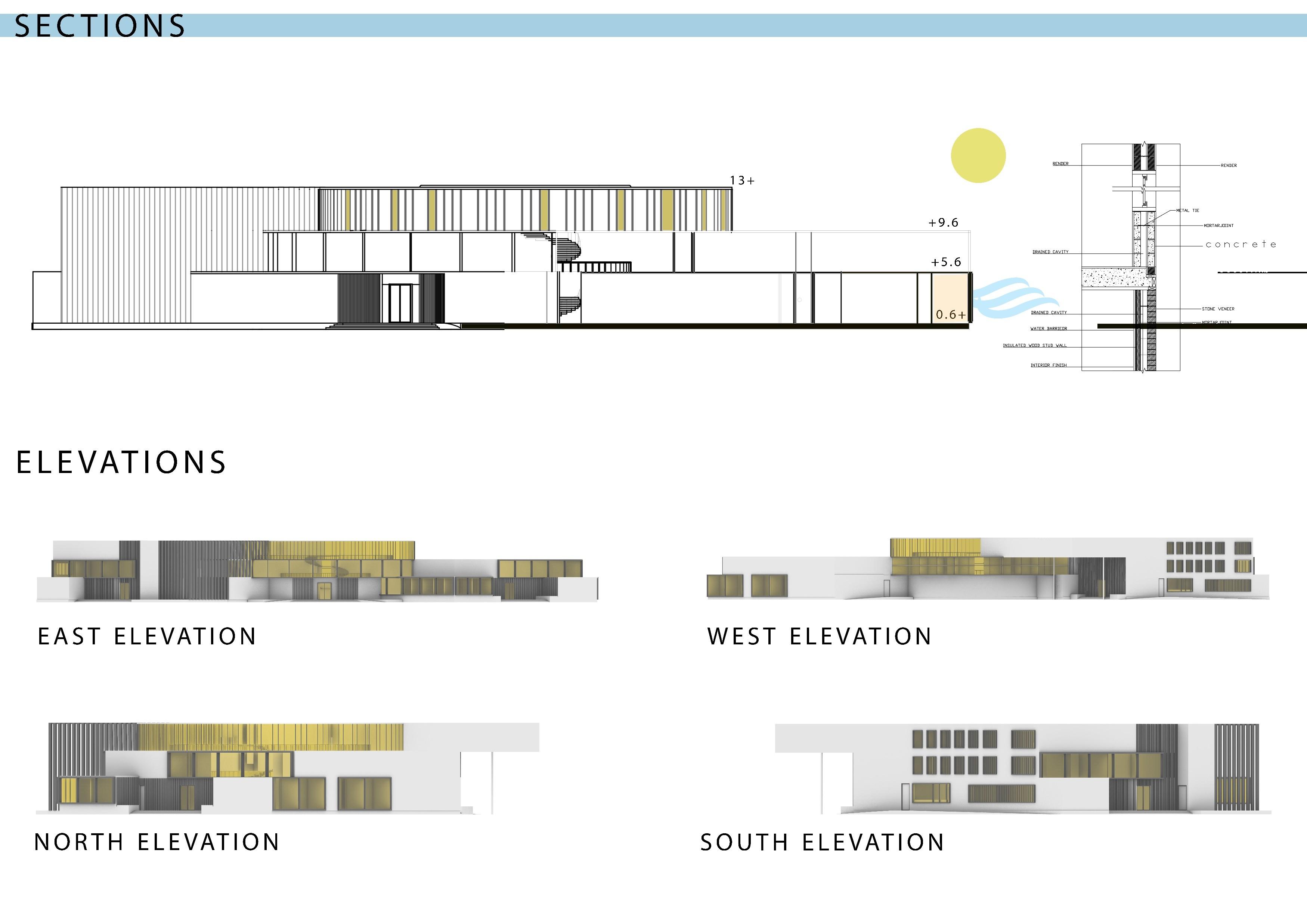


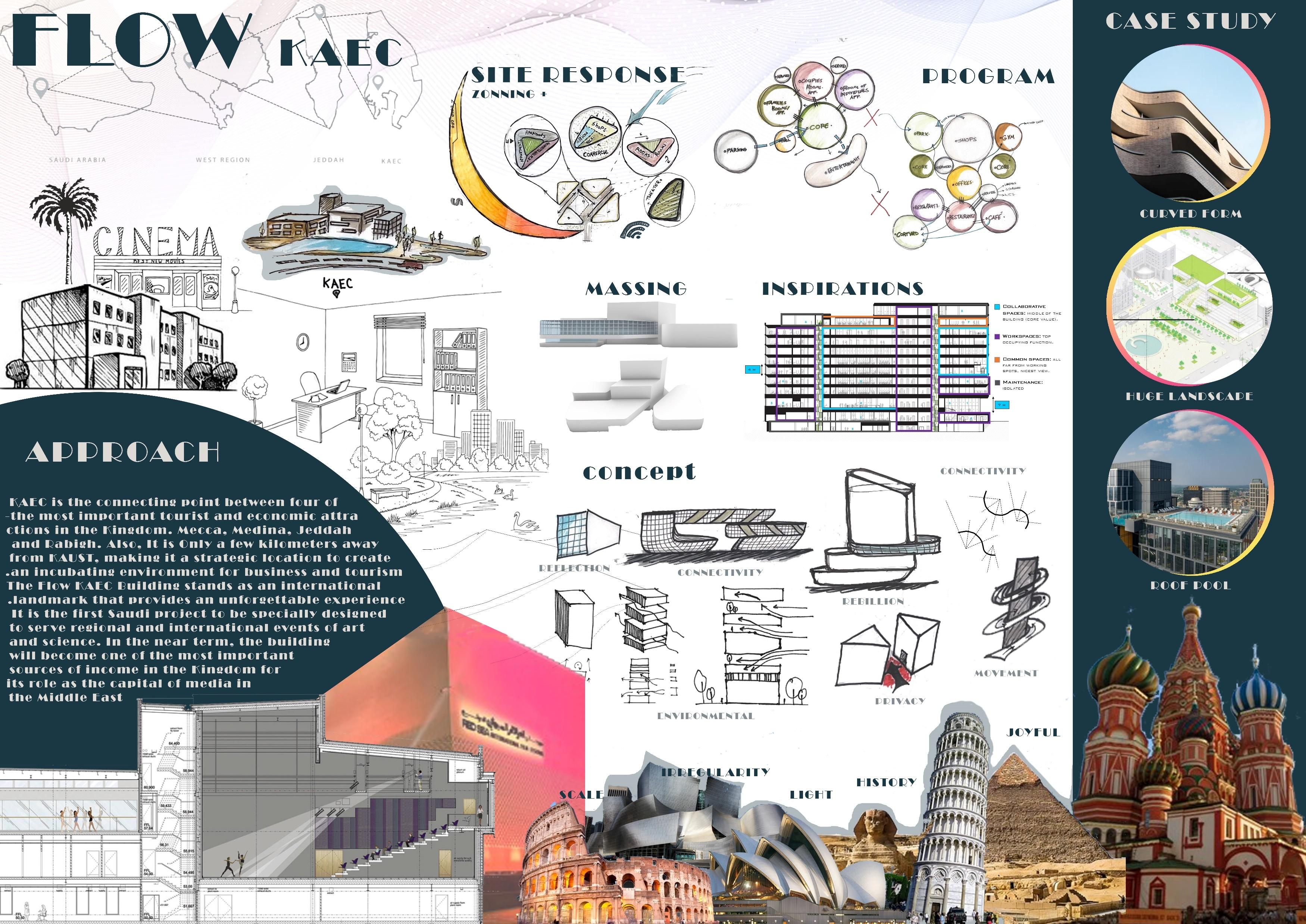

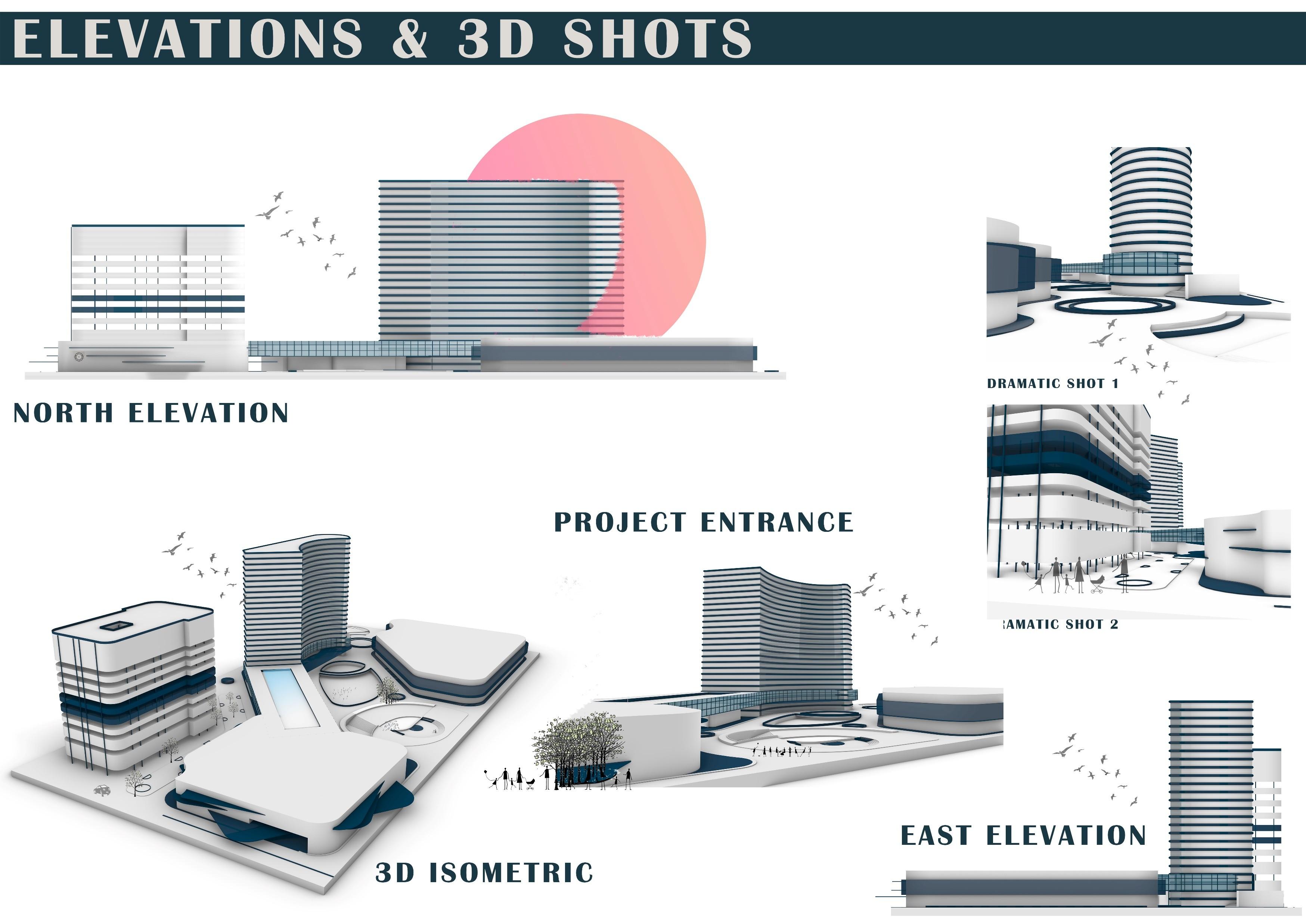
VISUAL ART


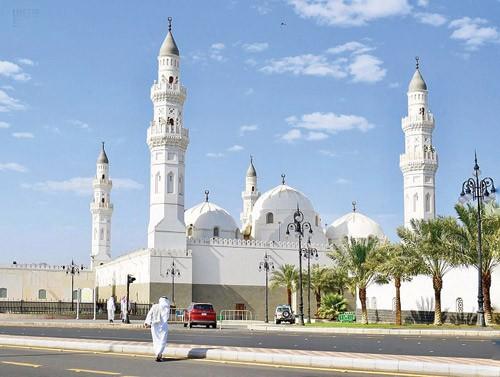



• Holdsignificanceastheplacewhere the residents of Medina awaited Prophet Muhammad (ﷺ) upon his migration. It's a historical landmark
• A simple unroofed stone structure is said to be where Prophet Muhammad (ﷺ) prayed on the morning of his migration.


• The first mosque built in Islam, boastingfourminaretsandaspacious courtyard. It holds significance as the place where Prophet Muhammad (ﷺ) first prayed upon arriving in Medina.


3D MODELING
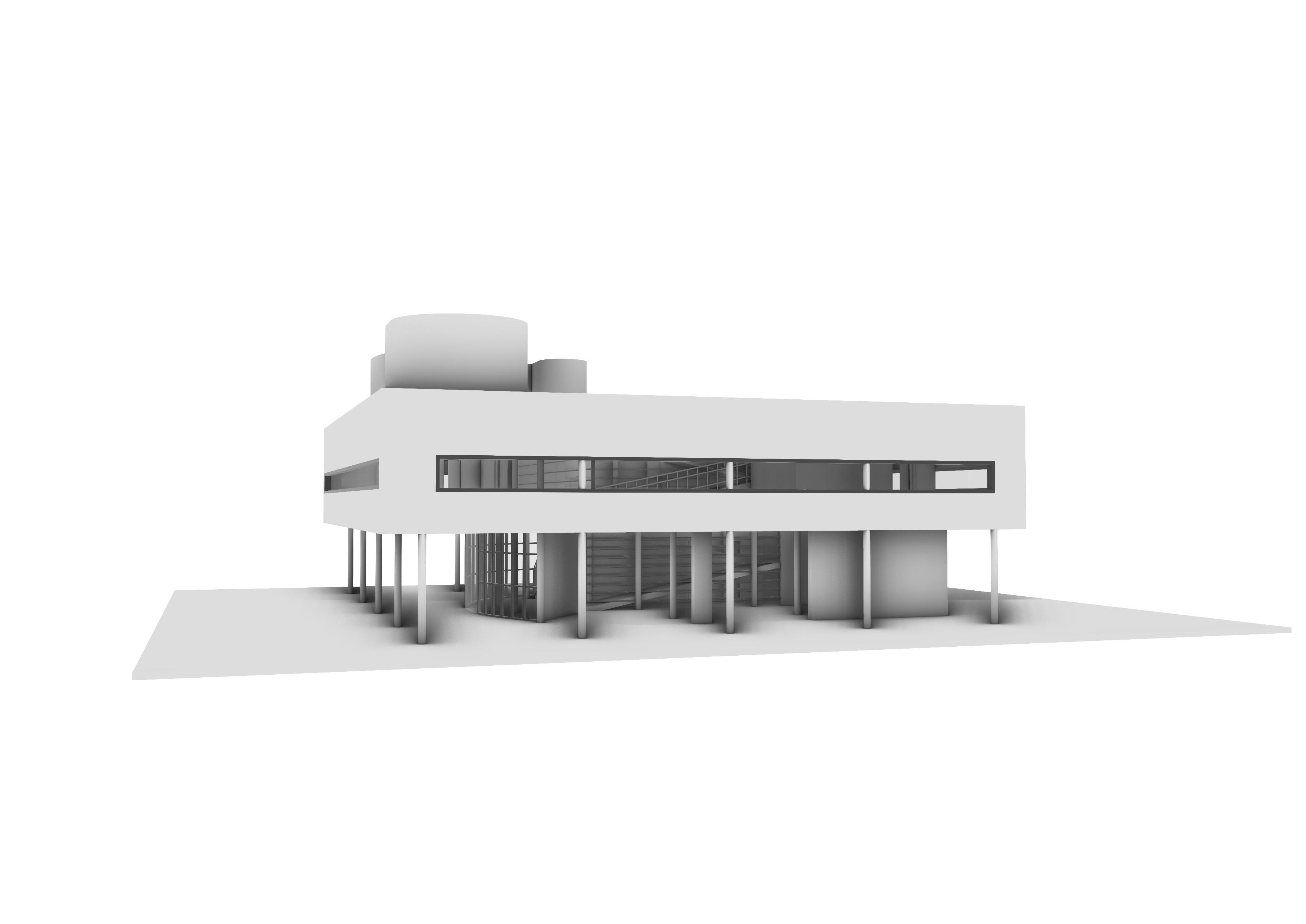

VILLA SAVOYE
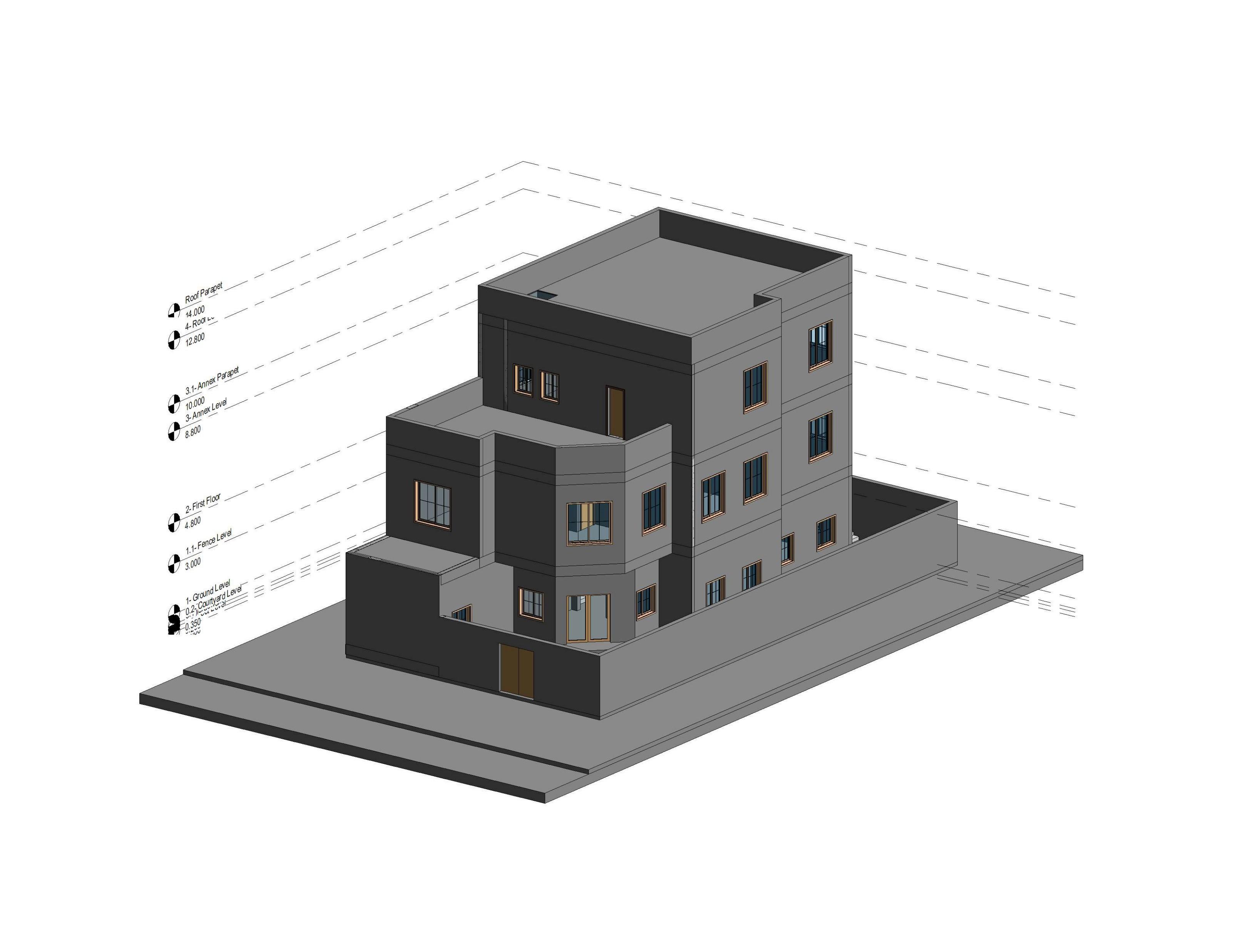
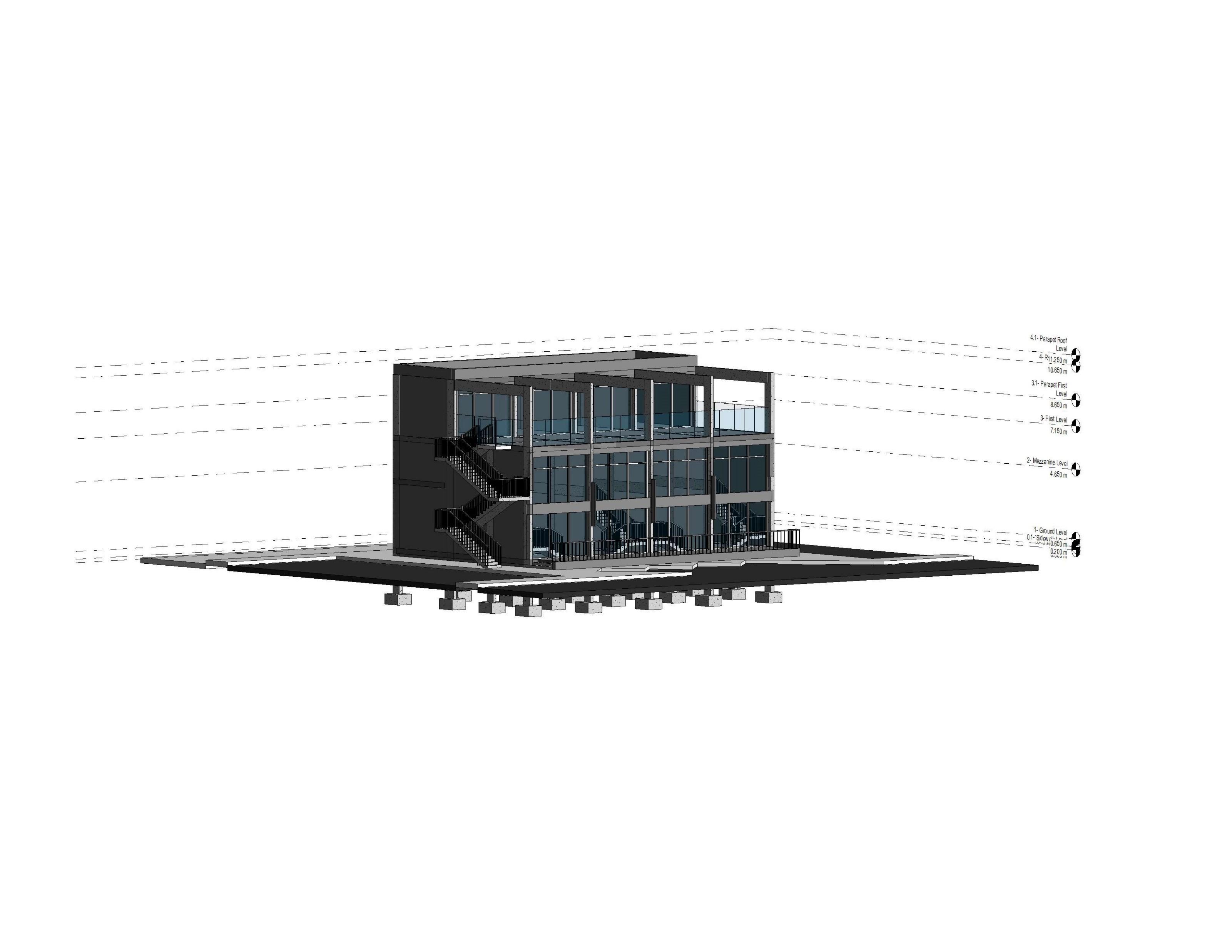
• EMAIL: zaynalshamammar@gmail.com
• Phone number: +966551296886
