

PROFILE EDUCATION
I am a architecture graduate with Bachelor’s Degree in Architecture, Art, and Design from the American University of Sharjah, United Arab Emirates. My education has provided me with a broad understanding and multiple skill sets within architectural, interior, and furniture design. I am eager to expand my experience and seek opportunities to collaborate with talented teams and professionals.
My multicultural background inspires me to create effective designs that address user needs. I aspire to be an architect who not only designs functional spaces but also connects with individuals and communities. I am committed to practicing sustainability, embracing contextual sensitivity, and honouring local traditions in my work.
+971 58 971 2670
zaygawhari@gmail.com
American University of Sharjah Sharjah, United Arab Emirates
https://www.linkedin.com/in/zayna-gawhari/
SKILLS
AutoCad
Autodesk Revit
Autodesk Maya
Rhinoceros
Adobe Photoshop
Adobe InDesign
Adobe Illustrator
V- Ray Rendering
Lumion (Rendering Engine)
Enscape (Rendering Engine)
Keyshot (Rendering Engine)
Microsoft Office
Physical Modelling
2019 - present
Woodshop 2016 - 2018
English Farsi
German
Dutch
AMERICAN UNIVERSITY OF SHARJAH
Bachelors of Architecture
Expected graduation in June 2024
UNIVERSAL AMERICAN SCHOOL OF DUBAI
International Baccalaureate Degree
ACHIEVEMENTS
Honorable Mention in Bamyan Competition
Afghan Society of Architects and Engineers
Competition hosted by the ASAE based in Bamyan, Afghanistan to design mass housing for displaced residents.
Research Paper Publication
American University of Sharjah
“The Bauhaus Ideals and Its Relevance Today” research paper with Professor Phil McCarthy https://writingtheresearchpaper. com/final-draft/
CNN Publication
Cable News Network
“How Did Your World Change After 9/11? Interviewed for an audio project for the 20th anniversary of 9/11 with Kristen Roger.
https://edition.cnn.com/ interactive/2021/09/us/life-after-911-attacks-anniversary/
Dean’s List
American University of Sharjah
EXPERIENCE
Summer 2023
INTERNSHIP
OBMI Architecture Firm
Summer internship located in Dubai, United Arab Emirates for five weeks.
September 2022present
Summer 2022
Summer 2019Summer 2021
RESIDENTIAL ASSISTANT
American University of Sharjah
Student residential assistant in the Women’s Dorm, working alongside residential administration.
INTERNSHIP
Ozean Horizont Objektplanung GmbH & Co. KG
Summer internship located in Offenbach, Germany for six weeks.
ENGLISH TRANSLATING EDITOR
MOBY Group Afghanistan
Translated and edited news stories from Farsi to English at Tolo News in MOBY Group Afghanistan.
MEMBERSHIPS
September 2021 - present
AMERICAN INSTITUTE OF ARCHITECTURE STUDENTS
American University of Sharjah
Current Vice President of the American Institute of Architecture Students in which we represent the students and organise events and competitions.
September 2022 - present
VOLLEYBALL TEAM
American University of Sharjah
Member of the Women’s Volleyball team in university.

MICROHOUSING RESIDENCES
2023
| Architecture Studio VII | Professor Camillo Cerro
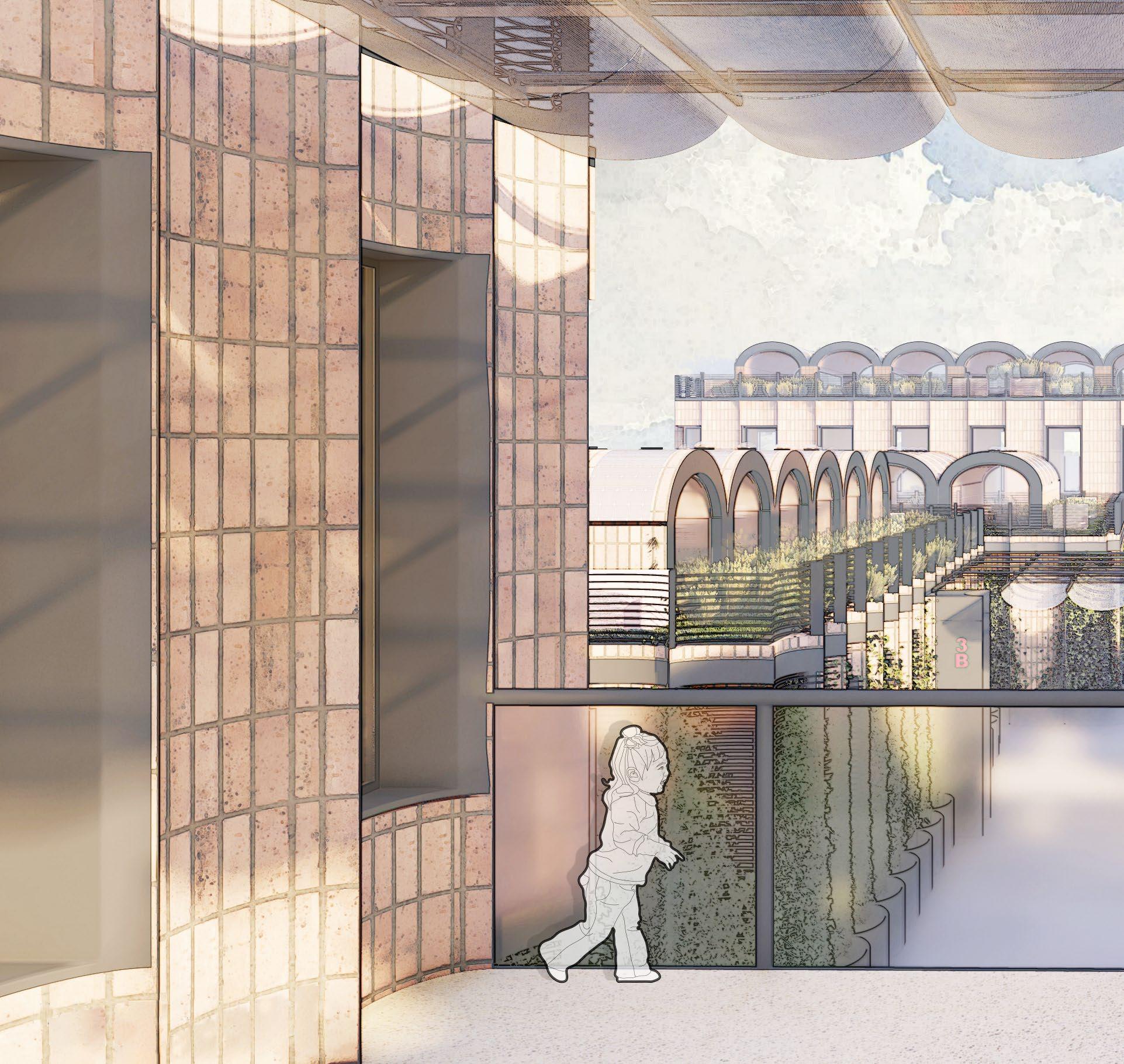

Design Description:
The design narrative for this project is rooted in the concept of family and upbringing, with a focus on catering to the needs of a mother. The intention is that the mother can always be surrounded by her family, which grows over time to occupy the multiple units within the community. To enhance a family-centric environment, public spaces are occupied by parks and a nursery for safety and convenience.
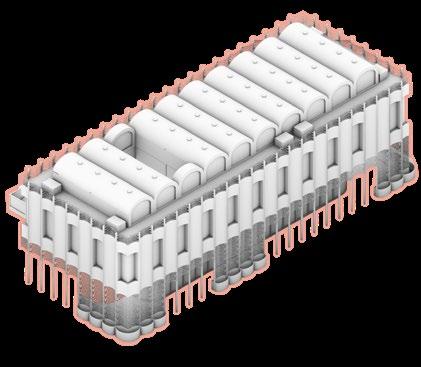
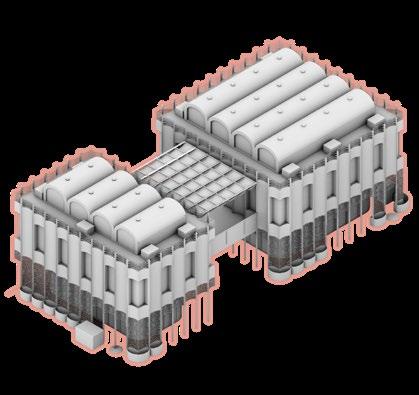

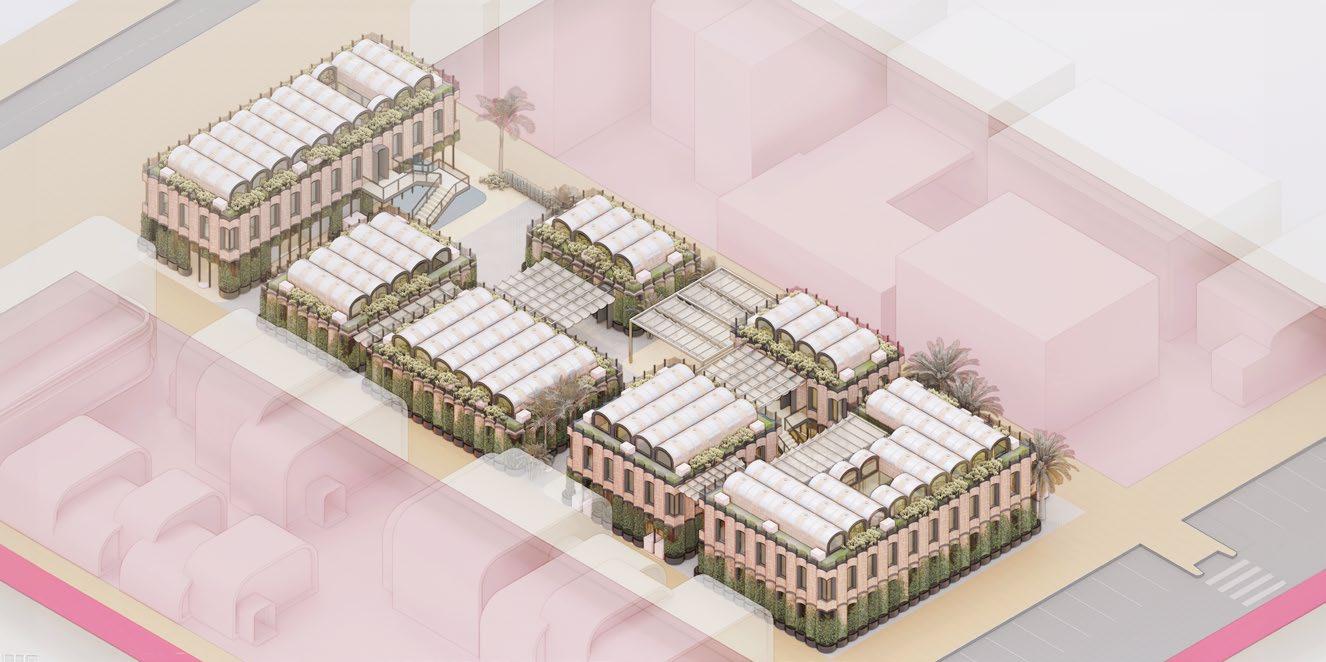
Project Duration: 12 Weeks
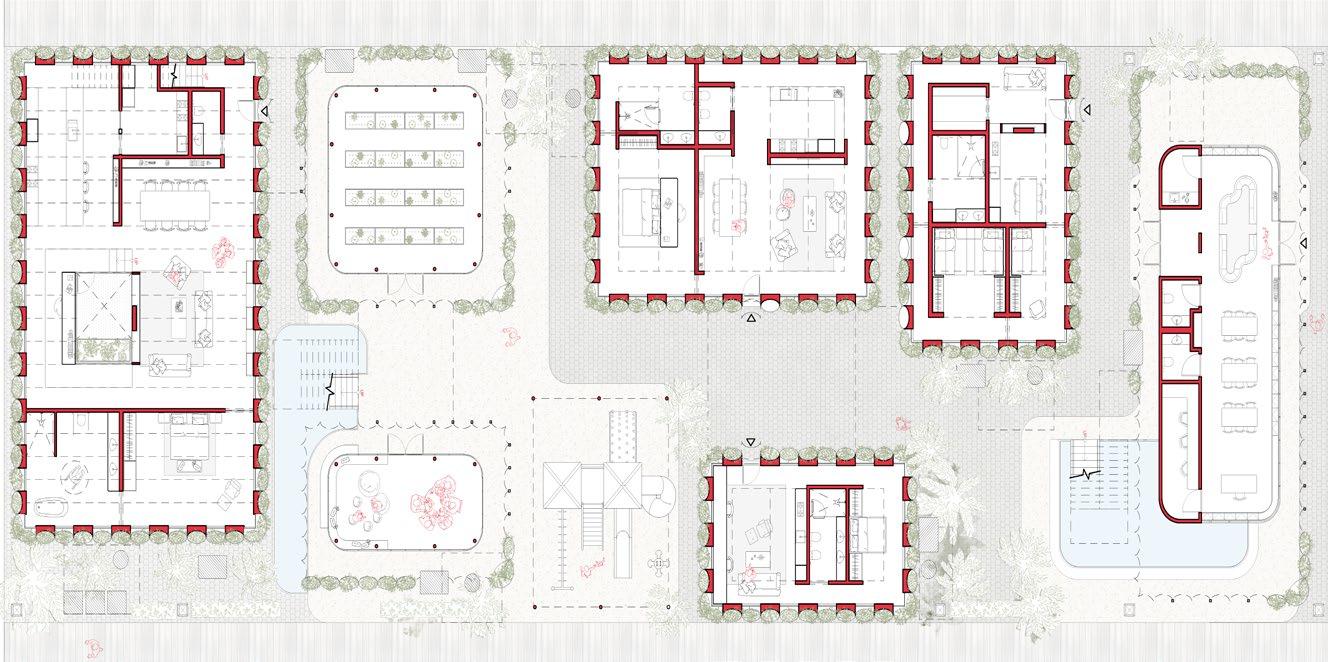

Project Typology: Microhousing Residence Complex

Location: Abu Dhabi, United Arab Emirates


Sectional Perspective
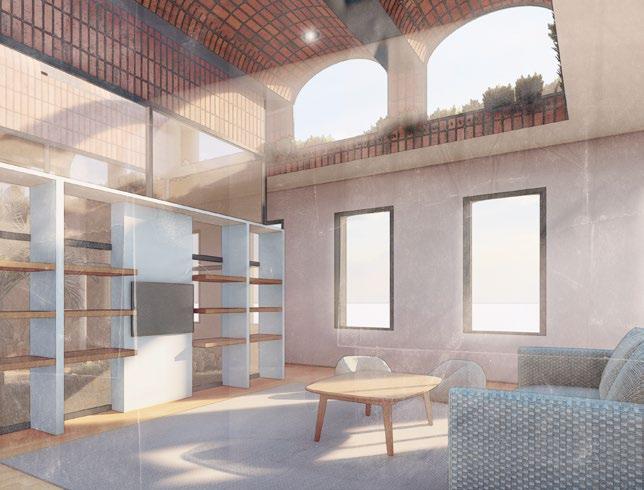


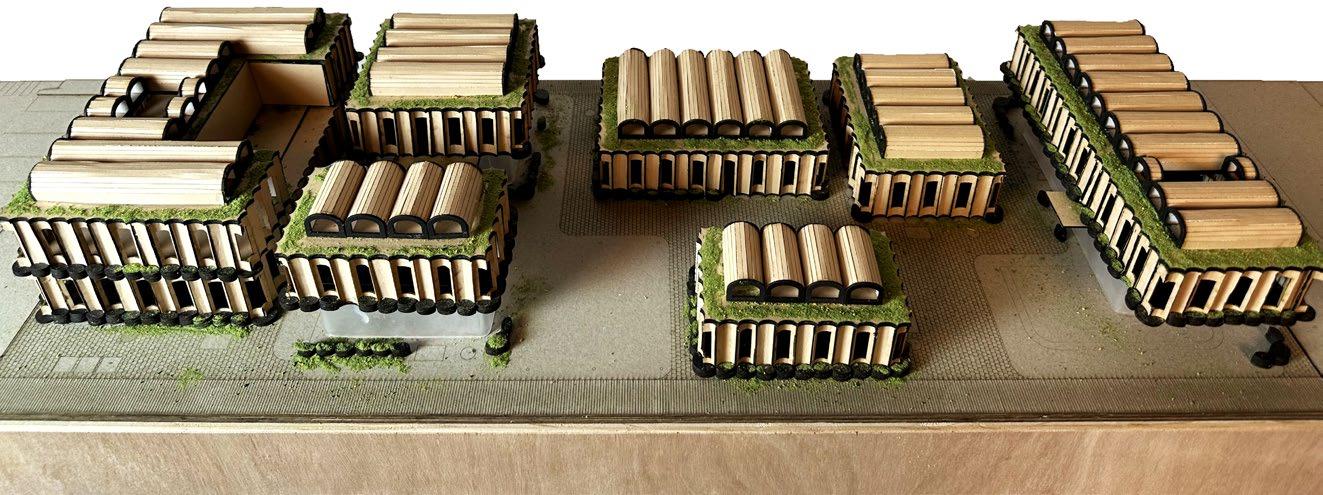
Massing Model
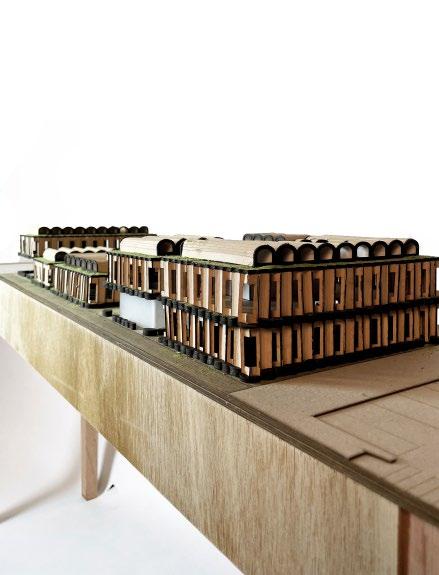
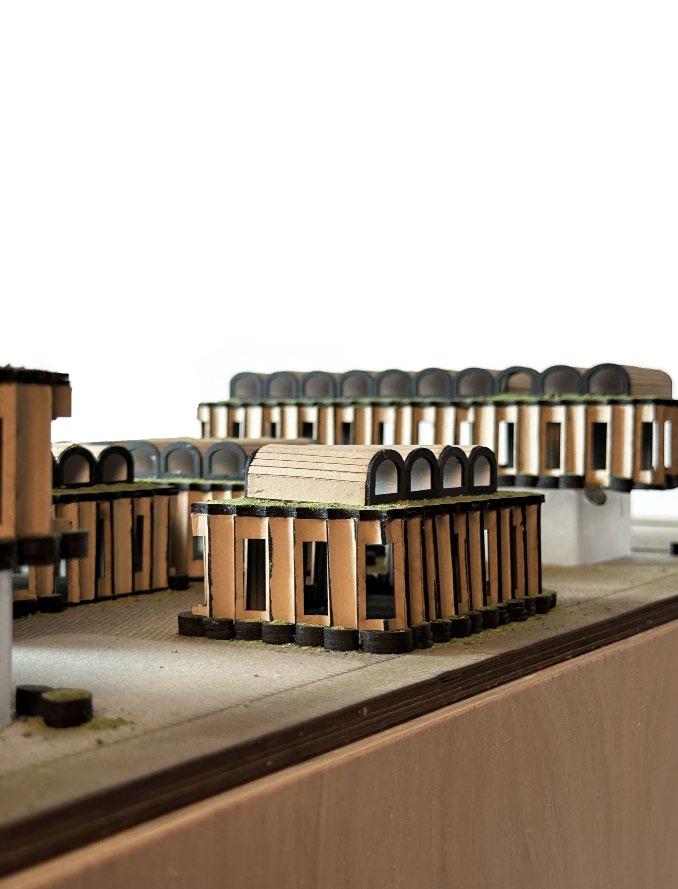
Physical Massing Model


SHARJAH EXHIBITION CENTER FOR FILM AND MEDIA
2022 | Architecture Studio VI | Professor
Roberto Castillo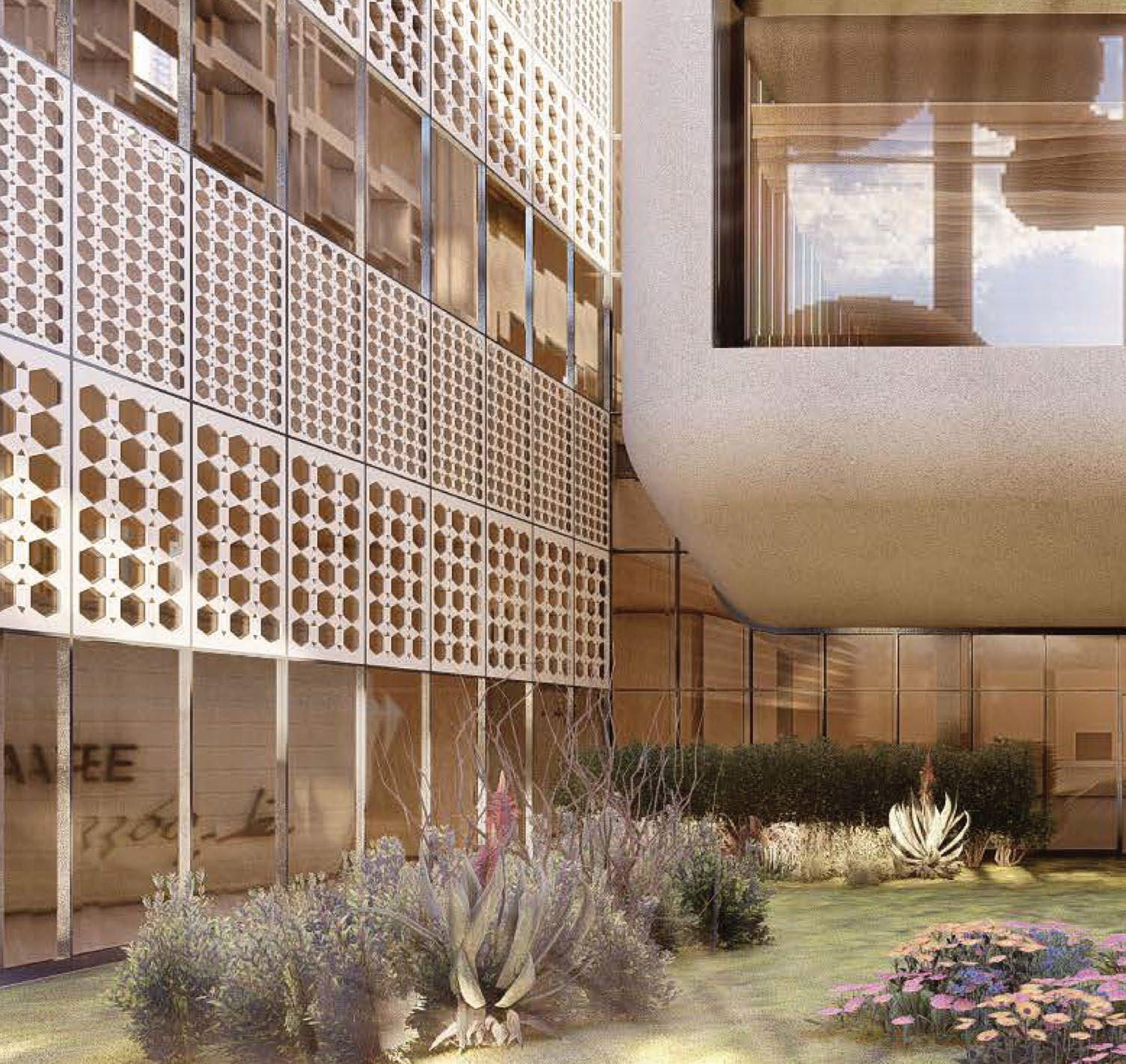

Design Description:
This project was part of a comprehensive studio to design a film and media center in Sharjah. The building acts as a dynamic and important new cultural facility, as well as a space for public gatherings throughout the year. The project began with a vision to design a floating auditorium that would act immersively within an open space. Amenities like a cafeteria, multipurpose rooms and a courtyard are arranged around this central feature. Type: Academic Work Work: Collaboration with Yara Soliman

Tool Utilised: Rhino, Autocad, Lumion, Photoshop, Illustrator

- Sound Analysis
Project Duration: 15 Weeks

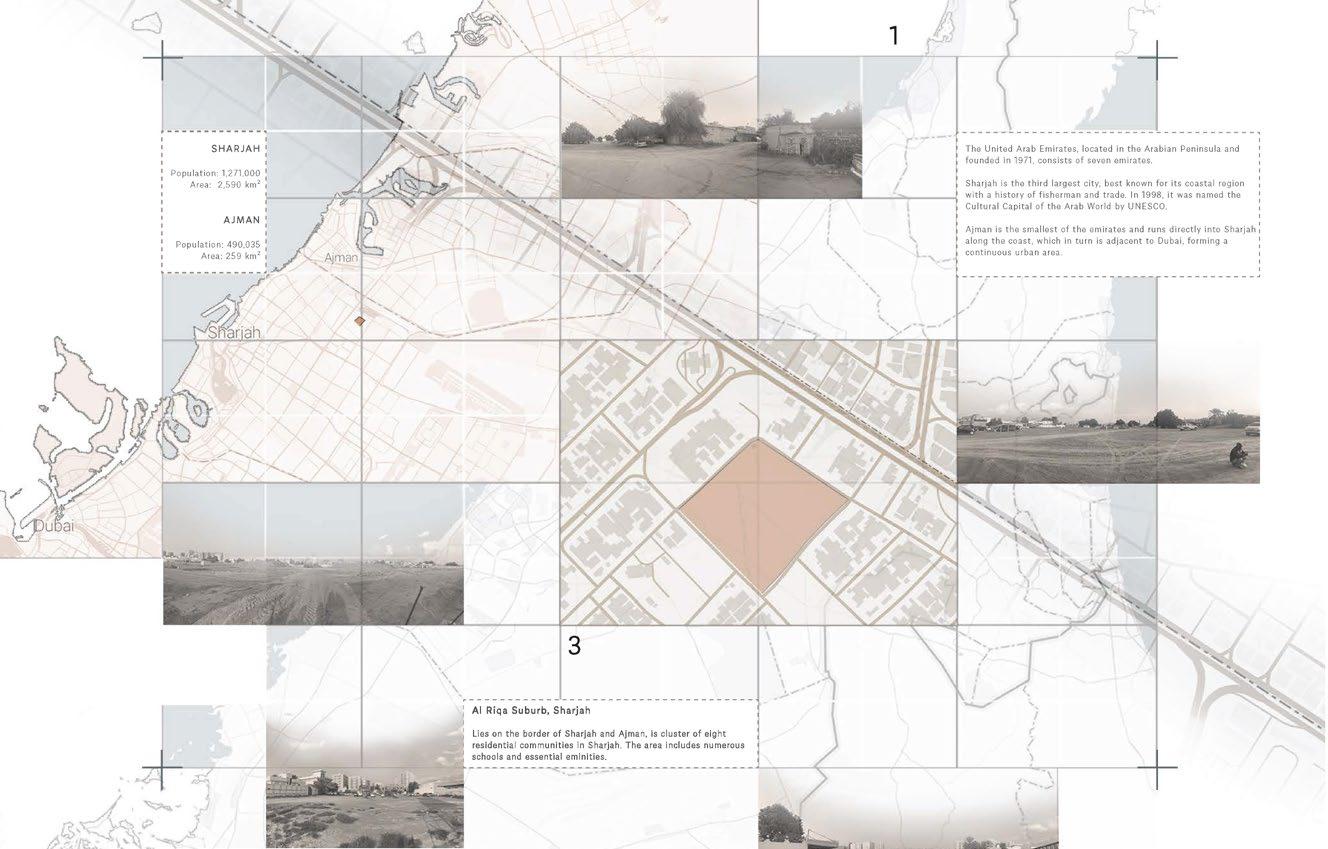
Site - Context Analysis
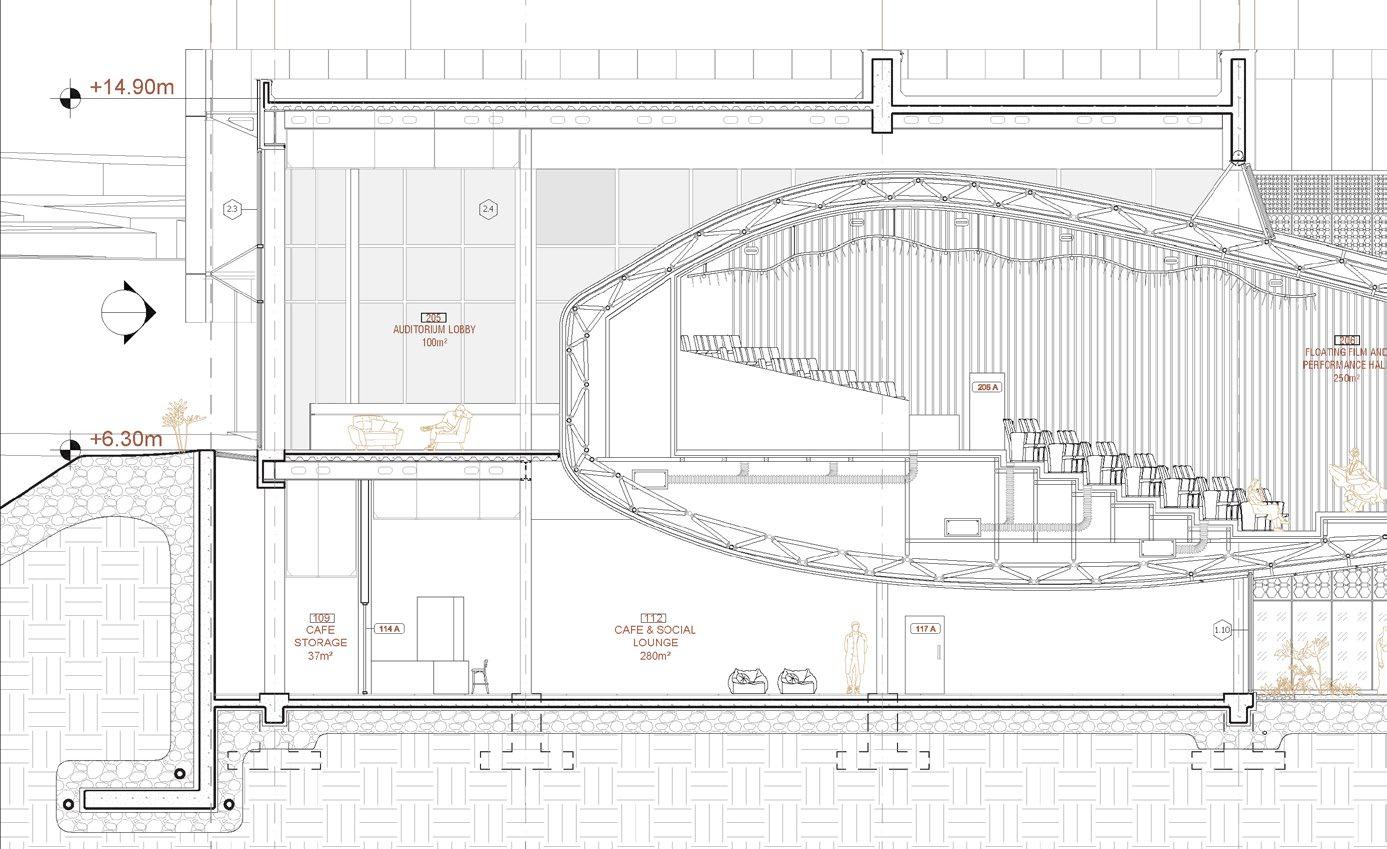
Longitudinal Section






Design Description:
This project was part of a comprehensive studio to design a film and media center in Sharjah. The building acts as a dynamic and important new cultural facility, as well as a space for public gatherings throughout the year. The Film and Media center sits on the border of Ajman and Sharjah. It aims to enrich opportunities for film enthrusiasts and locals who come together and interact.

Project Materials and Systems: Berm, Concrete, Trusses, and Polycarbonate
Design Description:
The project began with a vision to design a floating auditorium that would act immersively within an open space. Amenities like a cafeteria, multipurpose rooms and a courtyard are arranged around this central feature. Programs such as the cafeteria, VR and multipurpose rooms, a courtyard and more are arranged around the central auditorium. The topography was manipulated to create a more monumental figure above the landscape.


BAMYAN HOUSING MASTER PLAN
Fall 2022 | Architecture Studio V | Professor George Newlands


Work: Collaboration with Ahmad Ammar, Rabab Al-Ali, Razan Almajid & Ranya Ataya
Narrative Overview:
Our competition project, which received an honorary mention, is based in Bamyan, Afghanistan. Bamyan is a valley situated in between the mountains in central Afghanistan, historically significant for its Buddha statues and many caves along the sandstone cliffs, a key cultural point on the ancient Silk Road. These Buddha statues, a UNESCO World Heritage site, were tragically destroyed by the Taliban in 2001.

Project Duration: 15 Weeks
Narrative Overview:
Today, Bamyan is home to Hazara people, the third-largest ethnic group in Afghanistan, who face frequent discrimination. Many Hazara have been forced out of their homes by the Taliban and now live in the Bamyan caves as refugees in their own land. These caves have served as makeshift homes for over three decades, housing refugees under hazardous conditions and harsh winters. The cave dwellers are self-sufficient, as they use dried dung from cattle and plastic as insulation, but heavily reliant on aid for survival.


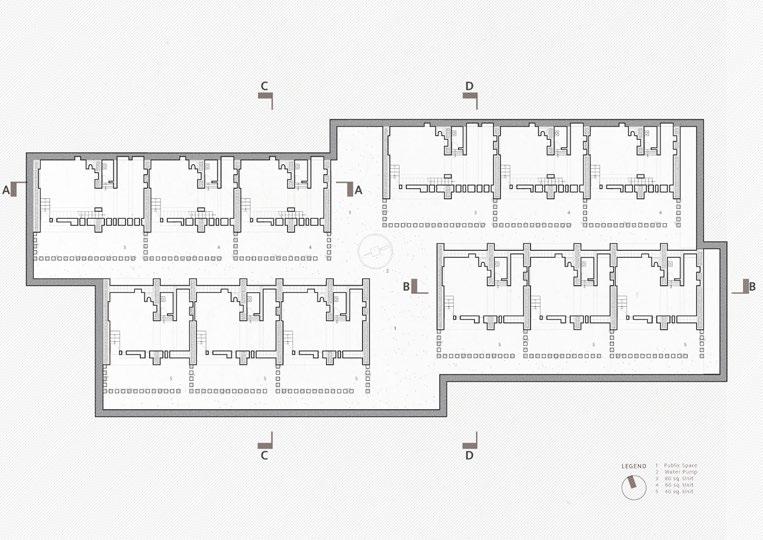

Design Description:
The aim of our project was to provide a sustainable community with essential amenities for the cave dwellers of Bamyan to relocate from the caves. The proposed plan includes 150 housing units and public amenities such as a mosque, market, schools, a cultural center, water wells, sanitation centers, and a clinic. Previous relocation attempts in 2001 failed due to unsuitable locations proposed by the government. Our master plan prioritizes creating an environment where residents can thrive and adapt to a new lifestyle.

Design Description:
Extensive research into the socio-cultural and spatial aspects of traditional Afghan dwellings revealed key design elements: entry thresholds for privacy, courtyards, latrines, animal pens, and multipurpose spaces with tandoors for heating and cooking. The housing units accommodate different family sizes, with vaulted interiors subdivided for various functions. The master plan is oriented to maximize sun exposure, ensuring a sustainable and comfortable living environment.
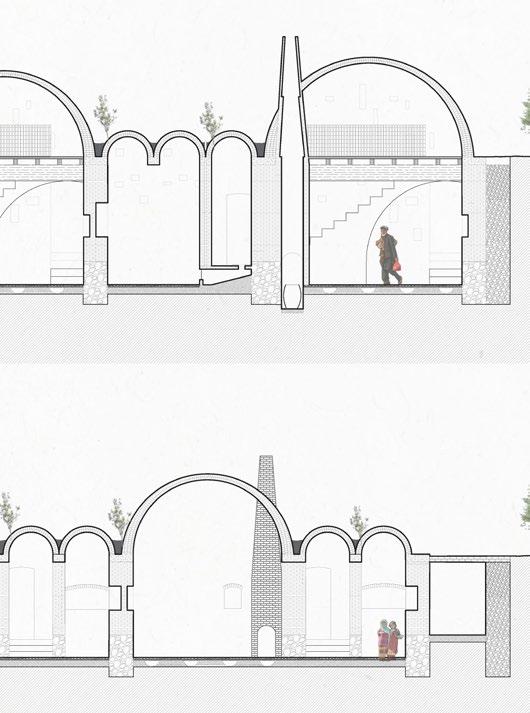
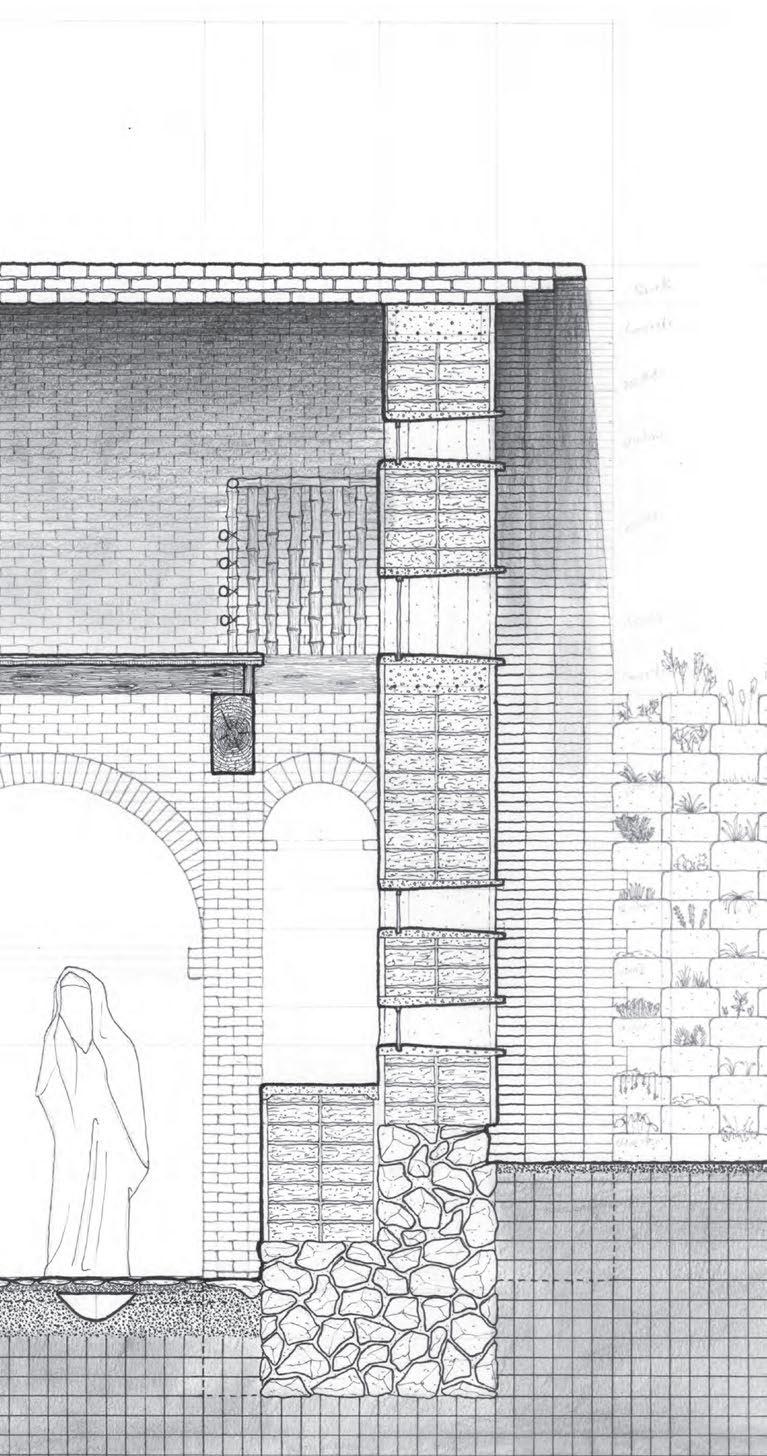





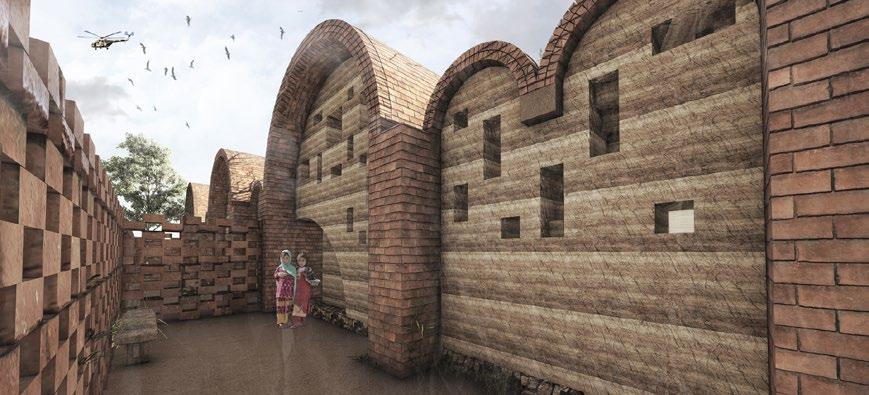
FUTURE OF WORK - PLAYSCAPE
2024
| Architecture Studio VIII | Professor Kenneth Tracy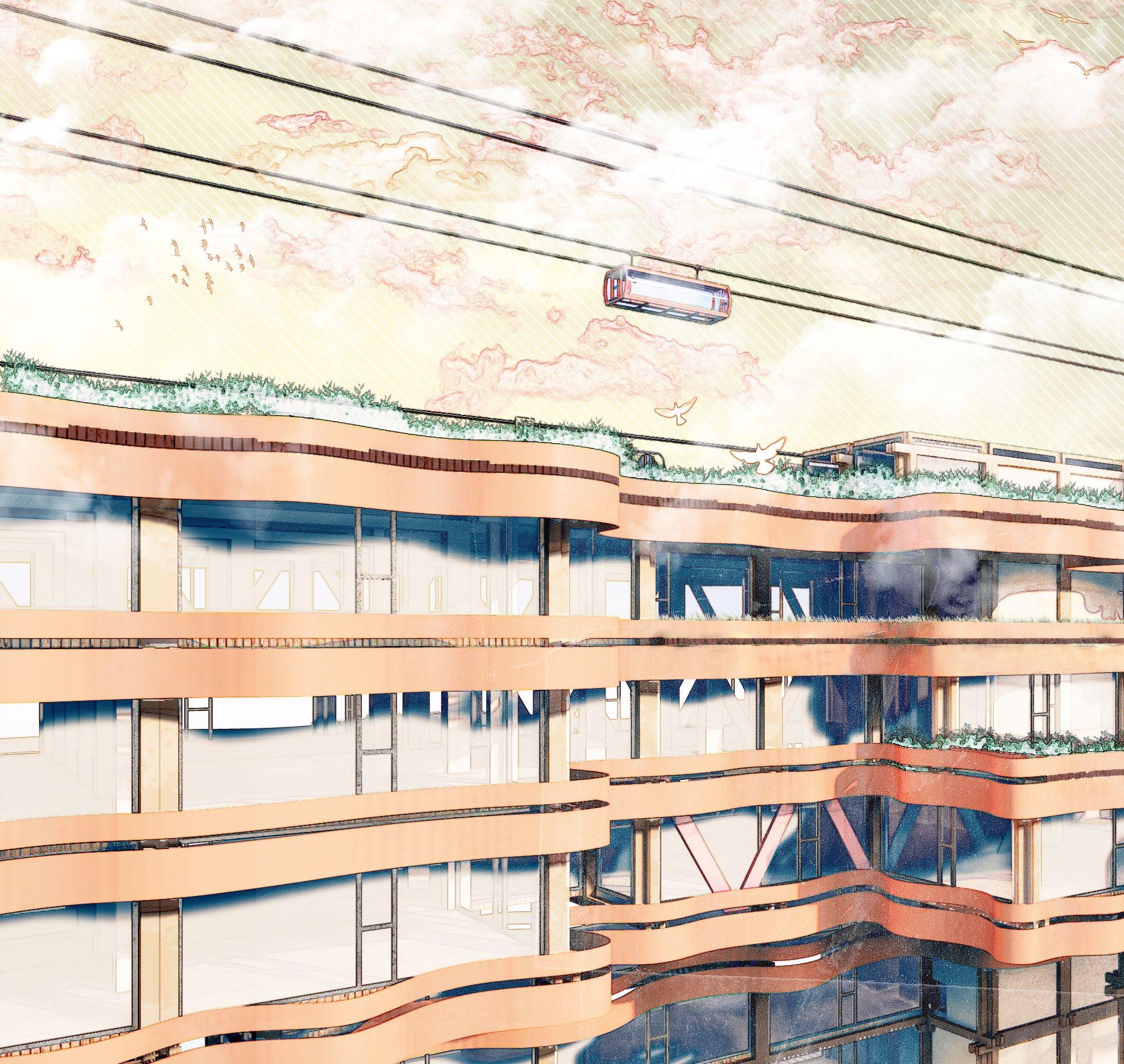

Type: Academic Work
Design Description:
Work: Collaboration with Yara Soliman
The objective of the studio is to speculate and envision an office space and work environment set in 2050 in Istanbul. Why will we continue going to work? Why to an office building? The answer lies in play, one of the most primitive forms of learning and gaining knowledge. The chosen site is the Bostanci neighborhood in the district of Kadikoy, Istanbul, Turkey, an important transit interchange, reflecting the project’s horizontal nature.
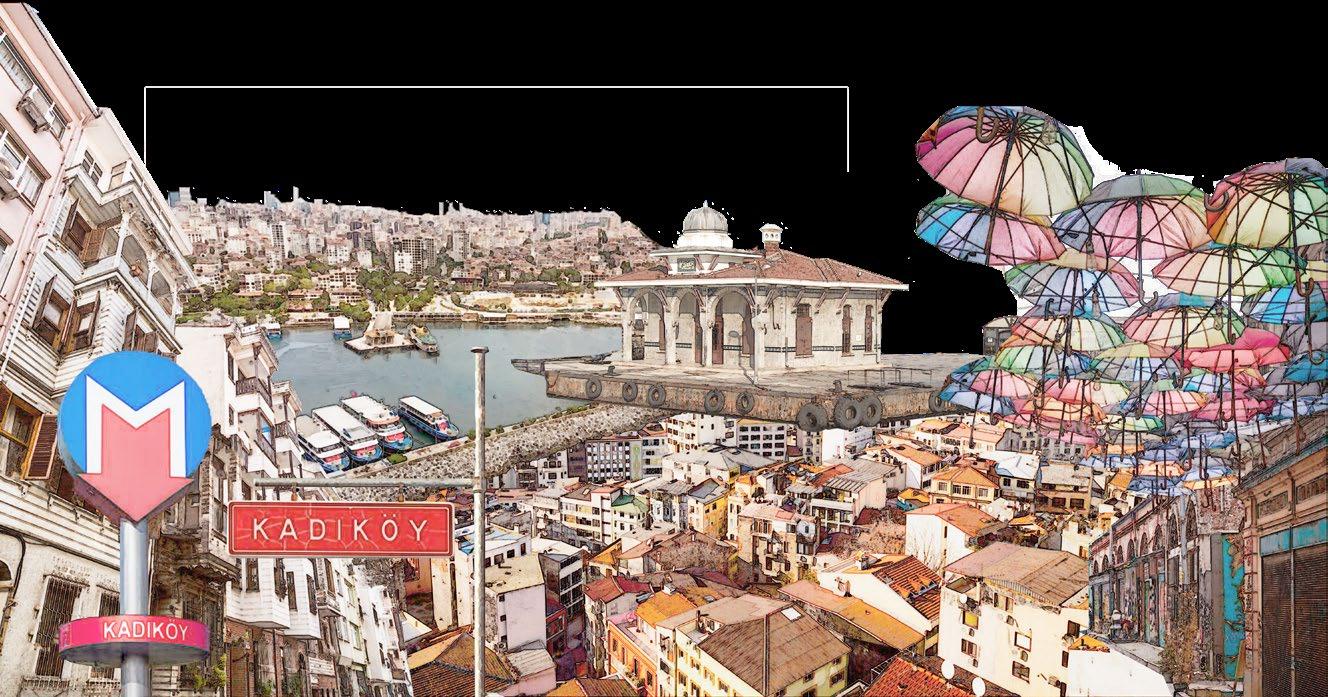
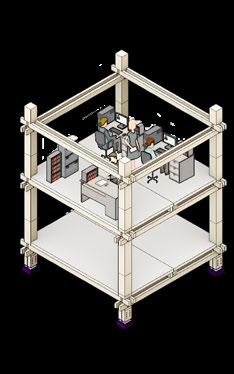
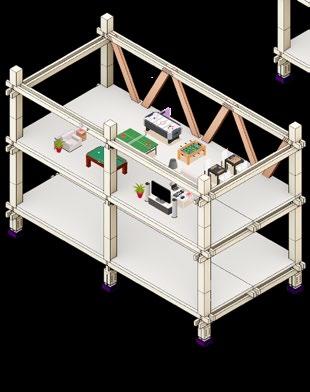

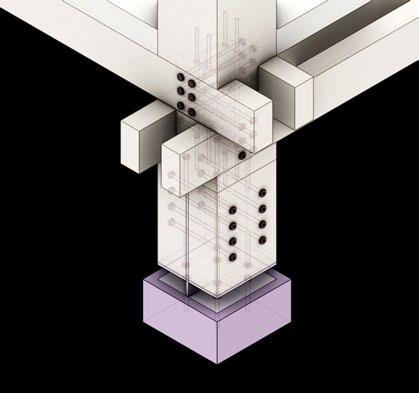
Column to Foundation Structure Exploded
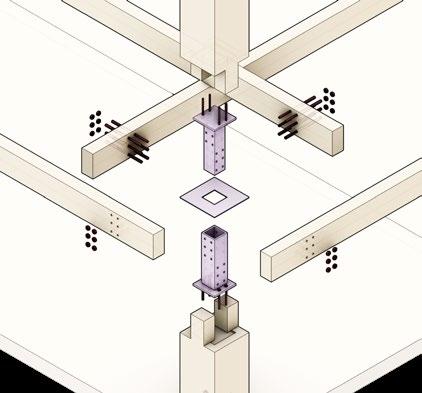
Beam to Column Structure Exploded

Beam to Column Structure Exploded

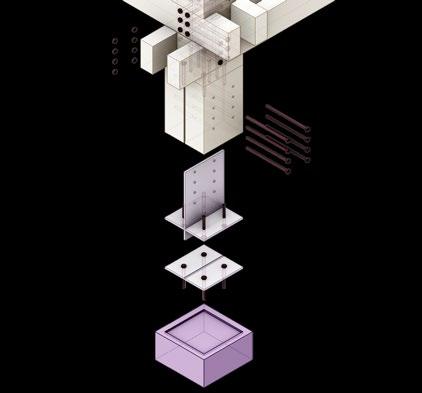
Column to Foundation Structure
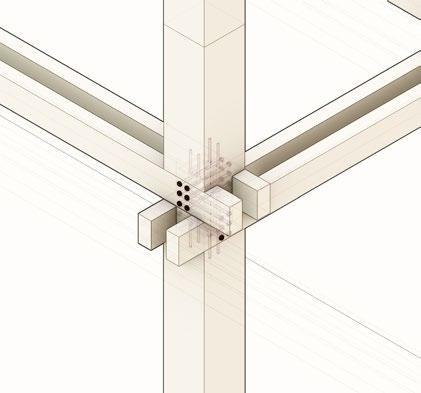
Beam to Column Structure

Sectional Perspective

Exterior Render

Design Description:
Rooted in a user-oriented environment, the building’s structure employs a flexible module designed to meet user needs. This module is derived from a 6x6 Maison Domino, which can be clustered together or treated individually. Using WASP, the modules were aggregated and selected based on their spatial qualities and potential for adding texture to the building.
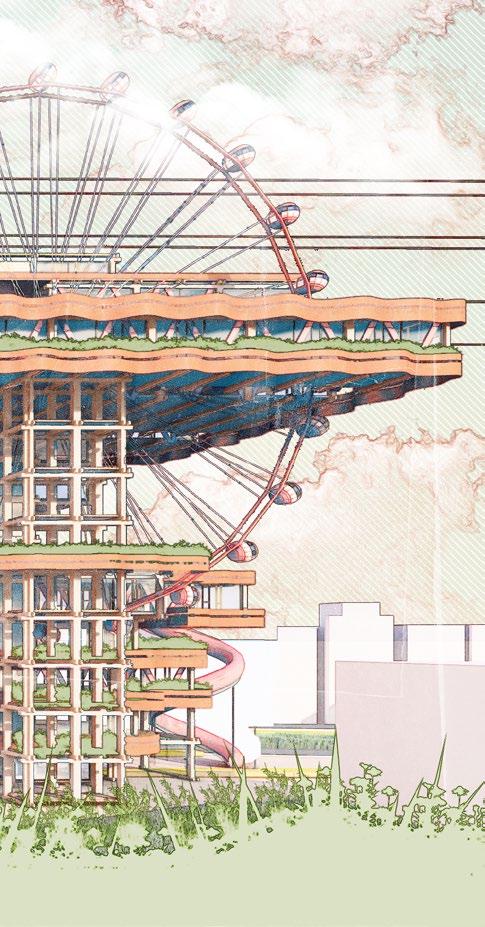


FABRICATION LAB EXTENSION
Spring 2022 | Architecture Studio IV | Professor Jason Carlow
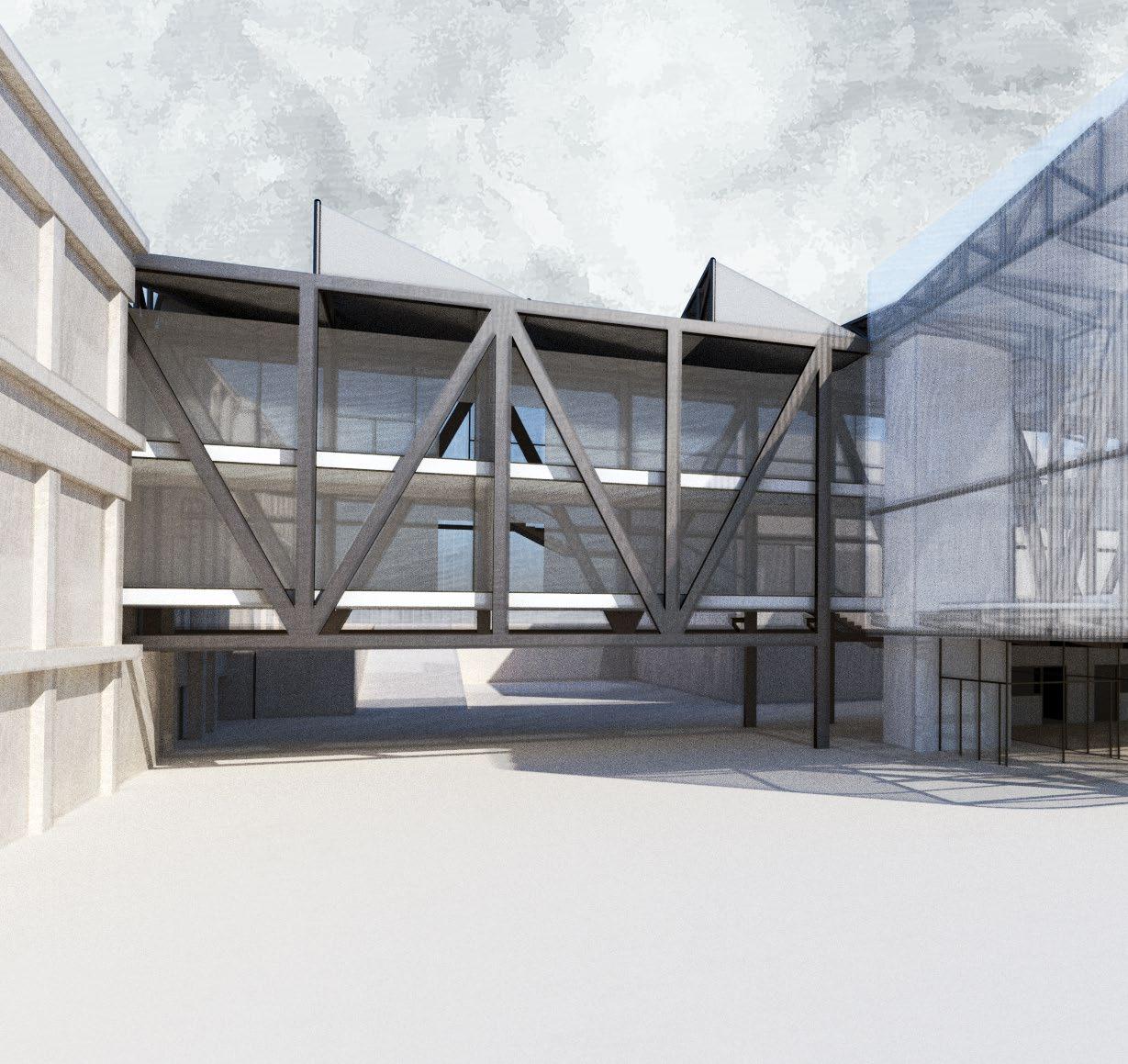

Project Description:
Located on the campus of the American University of Sharjah , the project required students to propose an area for a new extension to the existing College of Architecture, Arts and Design. The primary program includes a design-build hub featuring open spaces with high ceilings, studio spaces, and offices for professors. A critical aspect of the project is ensuring an efficient connection between the existing building and the new extension.


Tool Utilised: Rhino, Autocad, Lumion, Photoshop
Design Description:
Project Duration: 11 Weeks
The design is a pedagogical device built with a layered system of skin and structure. The skin, polycarbonate, warps around the exterior and is attached to a truss structure. The ground floor consists of open plan with a large atrium to accommodate the fabrication and the levels overlook below.

Longitudinal Section
Location: Sharjah, United Arab Emirates

Interior Render

Exterior Render

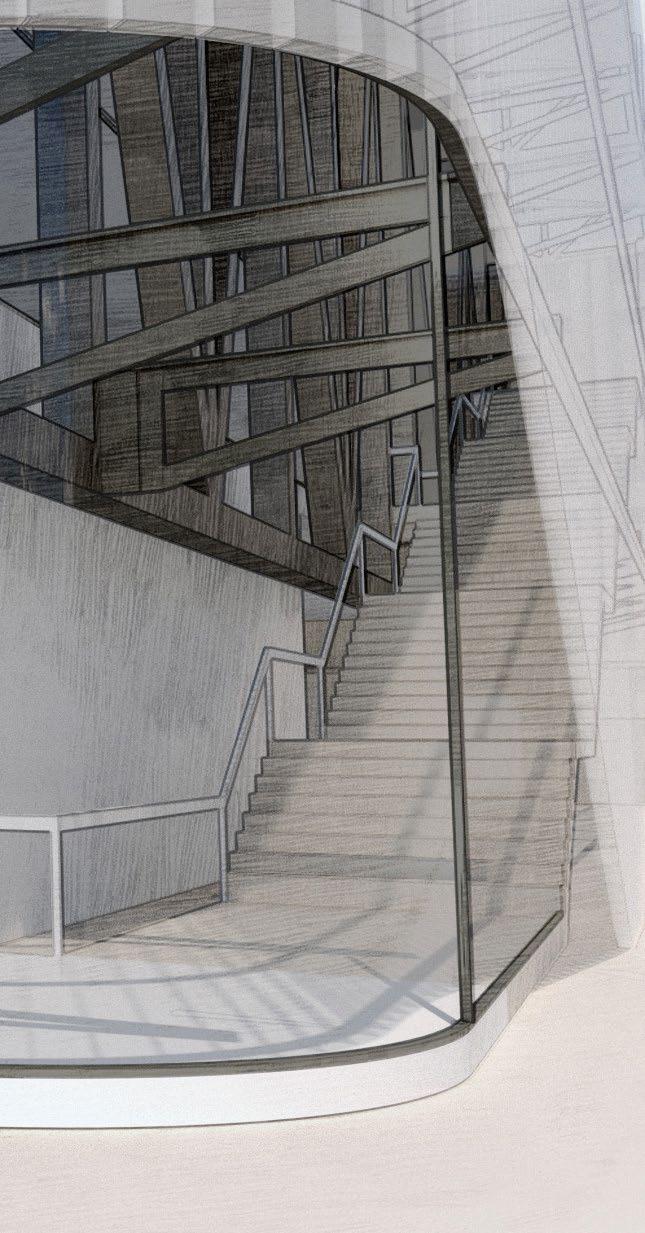

SAADIYAT ISLAND RESORT MASTER PLAN
2023 | Internship | OBMI

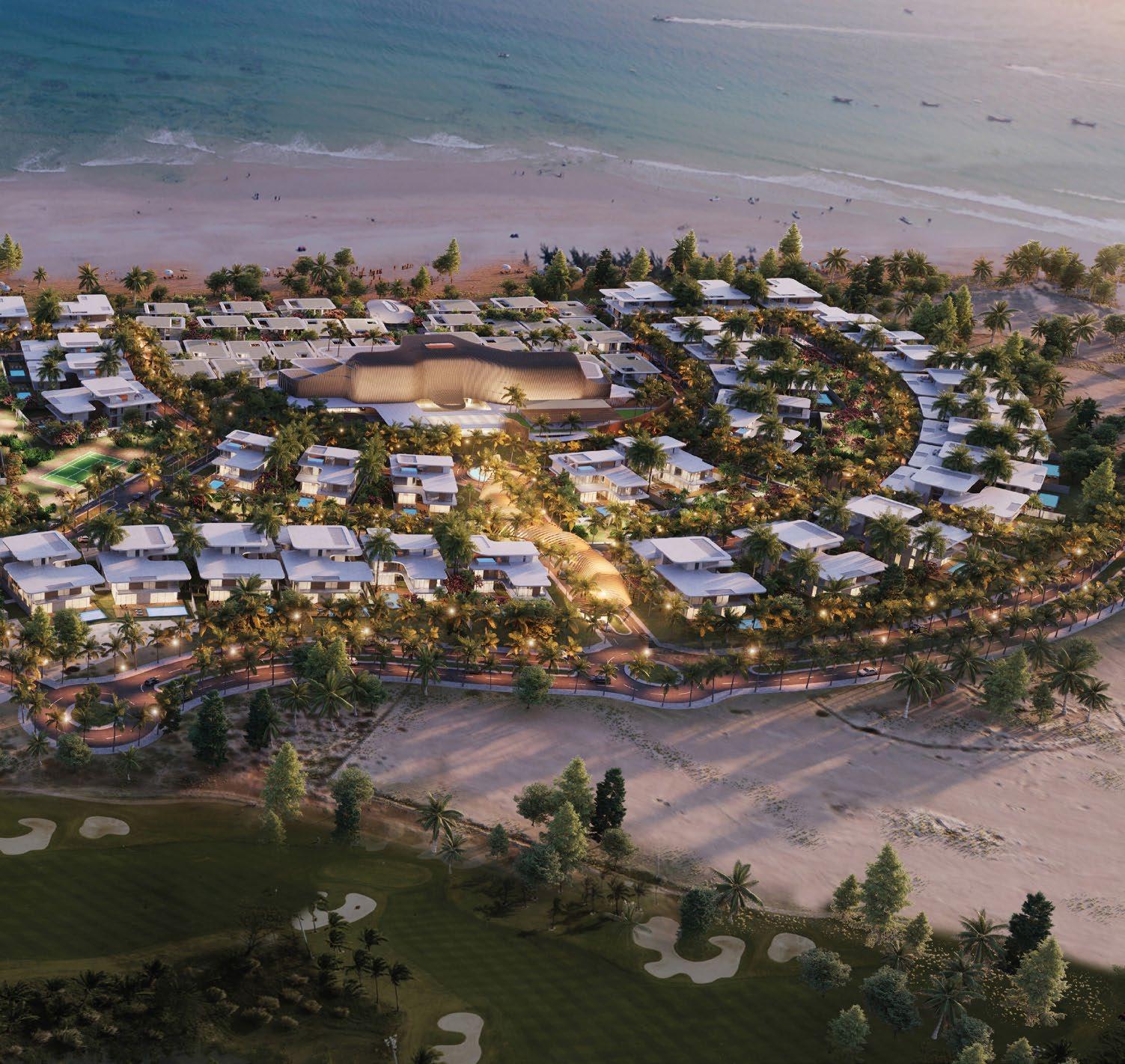
Project Description:
Competition entry for a luxury resort and branded residences on Saadiyat Island, Abu Dhabi. The resort acts as a natural extension of the existing golf, ocean and city views. The core of the proposal is a seamless integration between nature and timeless design, as a green park runs across the master plan. The project is meant to redefine seaside living,with program including 7-bedroom residences, a luxurious resort with private villas and a hotel.

Project Duration: 20 Weeks
Design Description:
The site, Saadiyat Island, offers a range of activities and experiences, where one can live, work and play. The architectural choices throughout the project caters to heightened level of luxury, using the creation of ageless vernacular that speaks to the creativity. The interior spaces speak the same language, fostering a sense of belonging and harmonious connection to the outside.



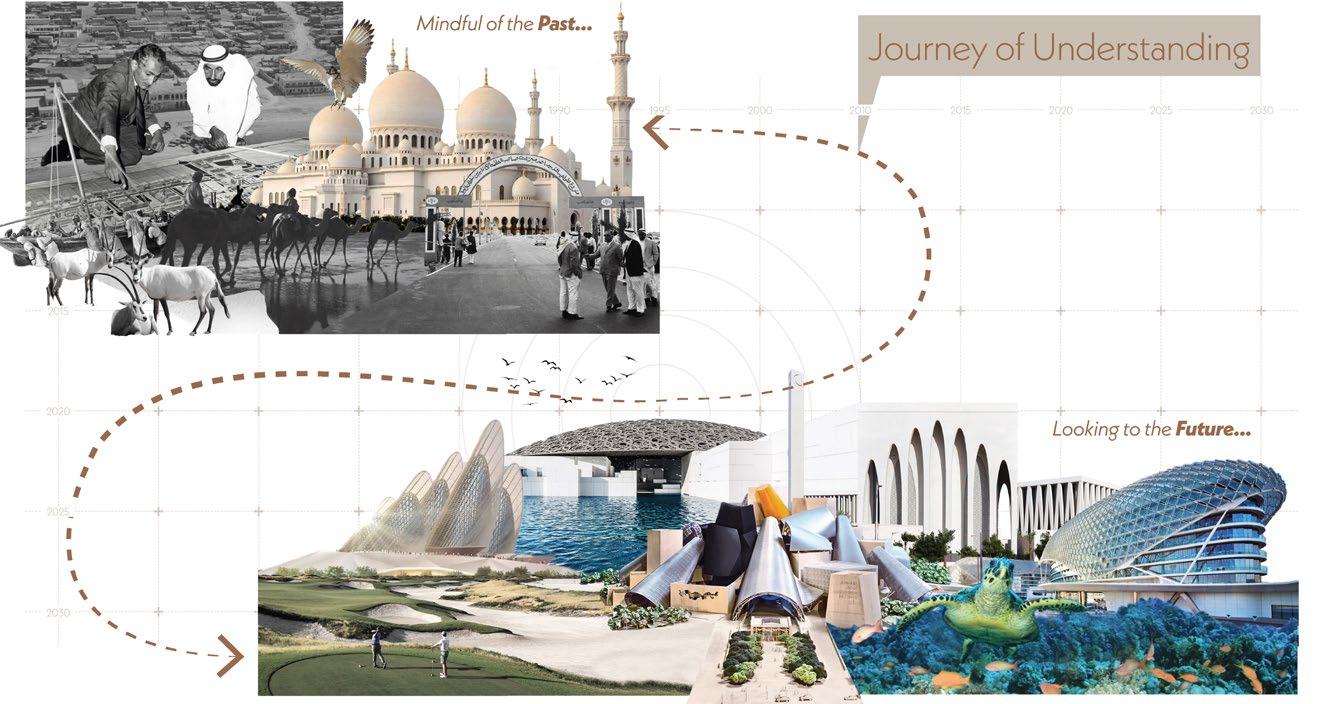
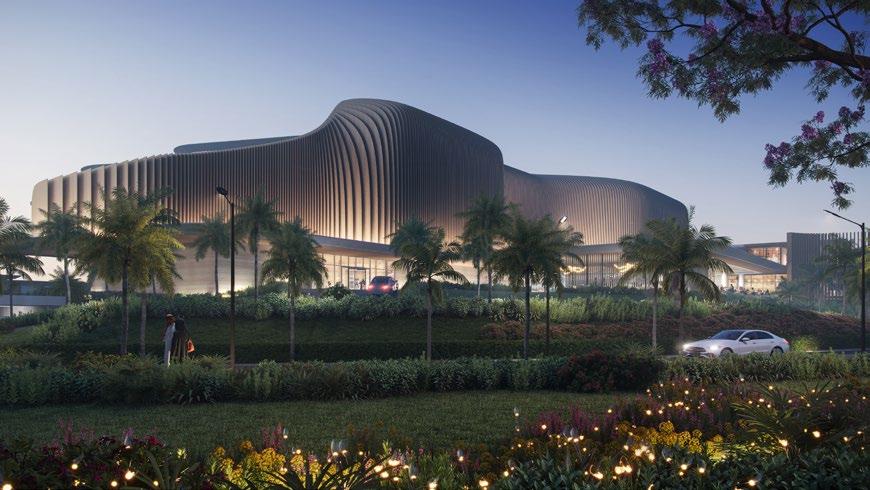

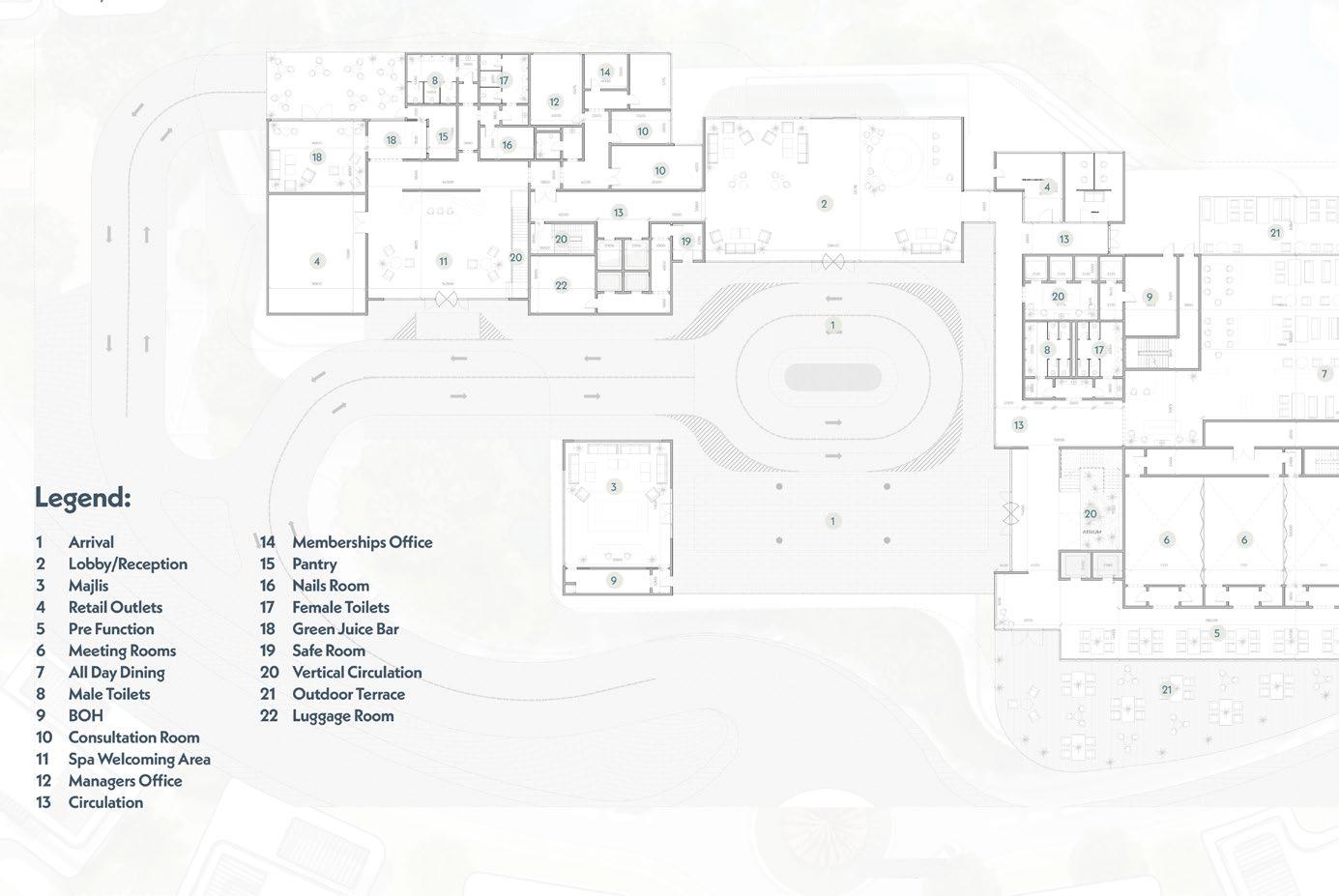



3 BEDROOM VILLA
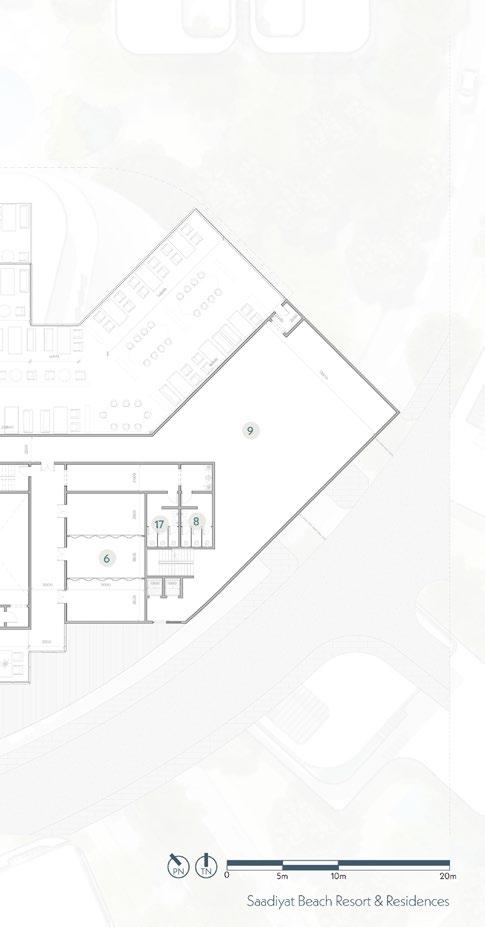

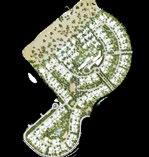

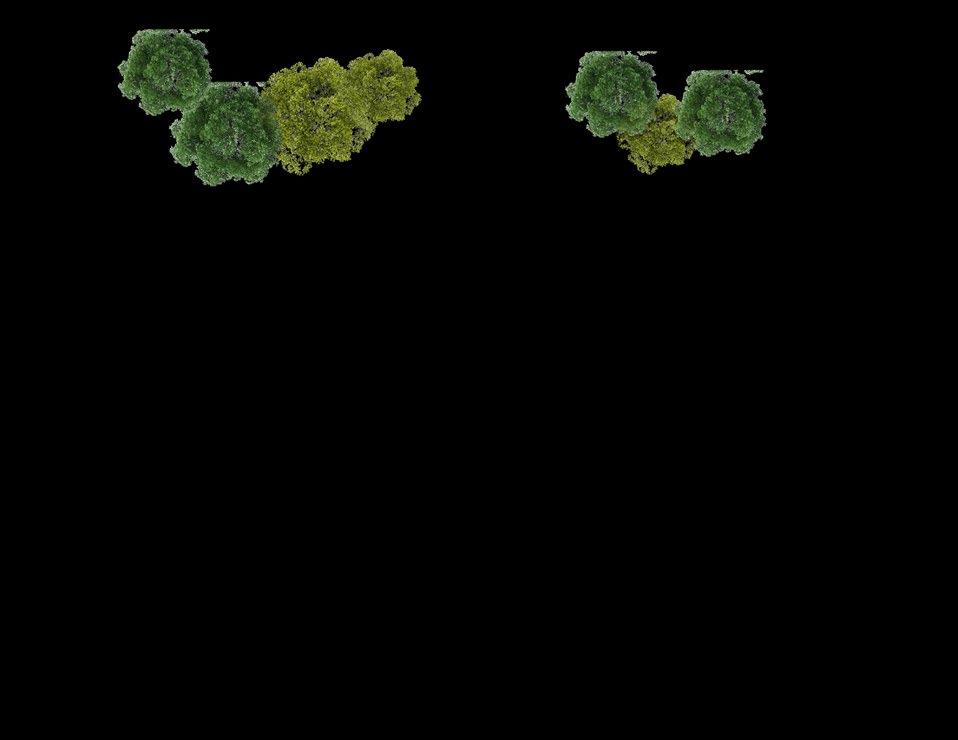
2022-2024

