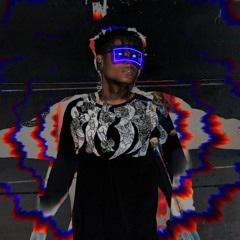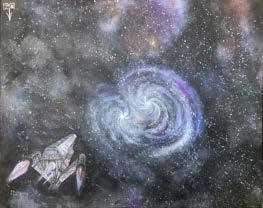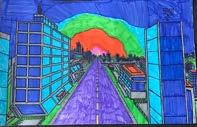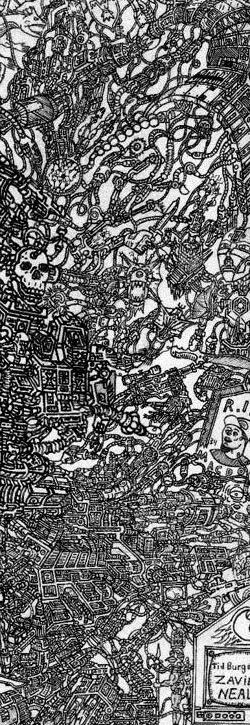
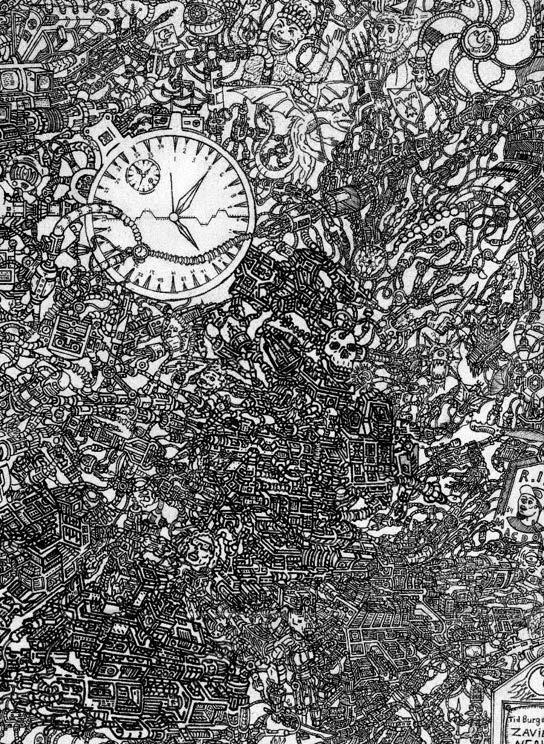
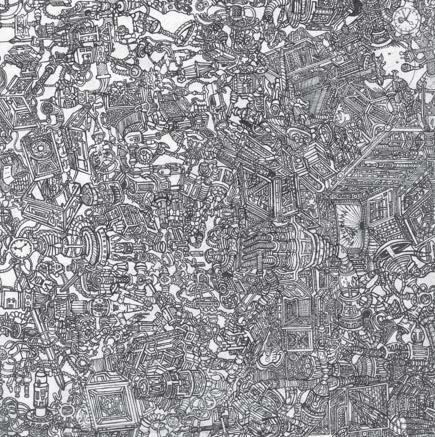
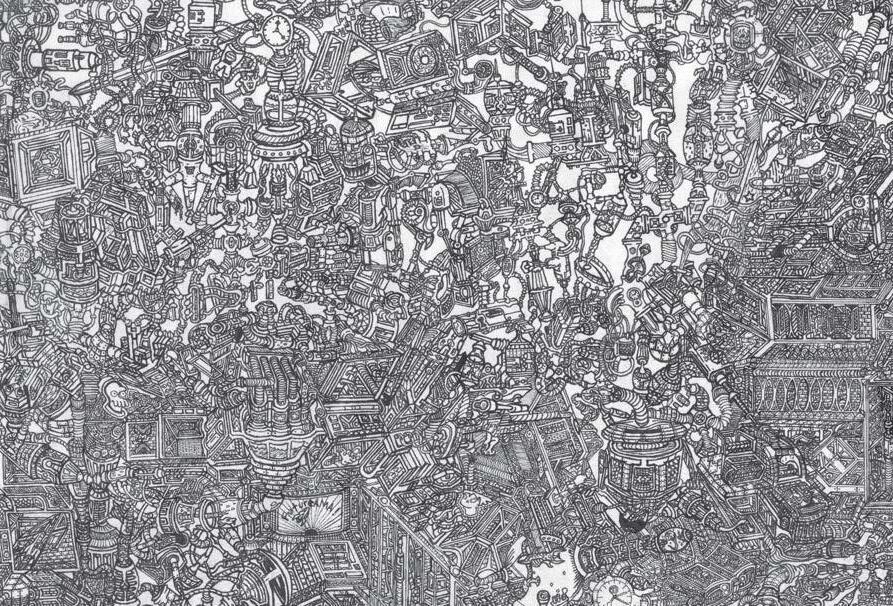

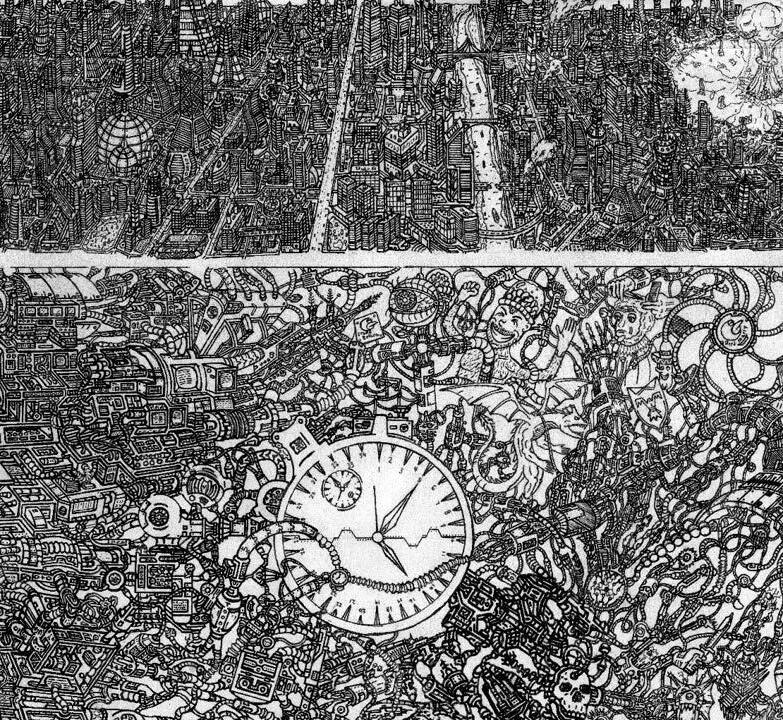
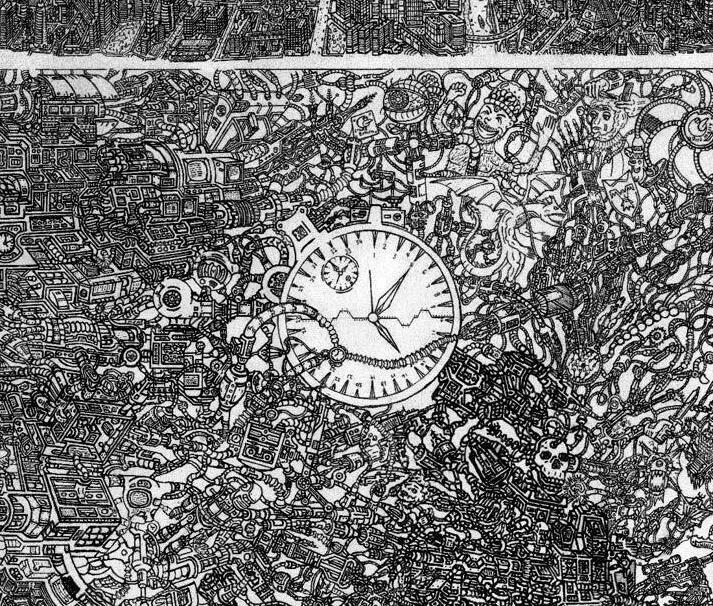


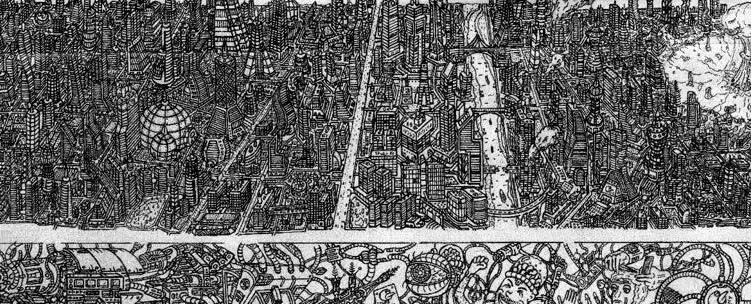























The Stother shed project was a year one studio project about replicating a shed design provided by the instructor through hand drawn detailing.
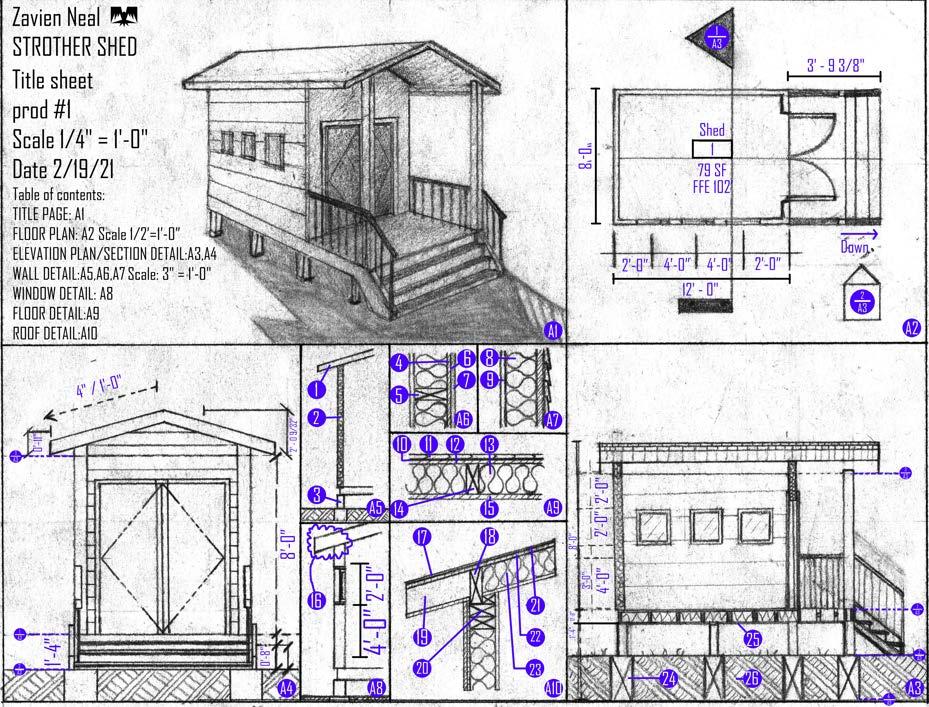
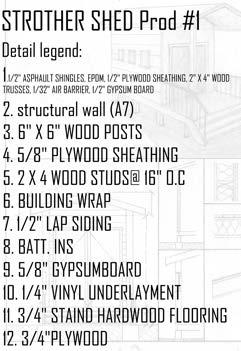
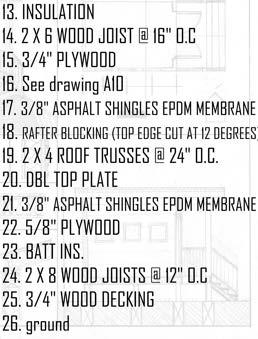





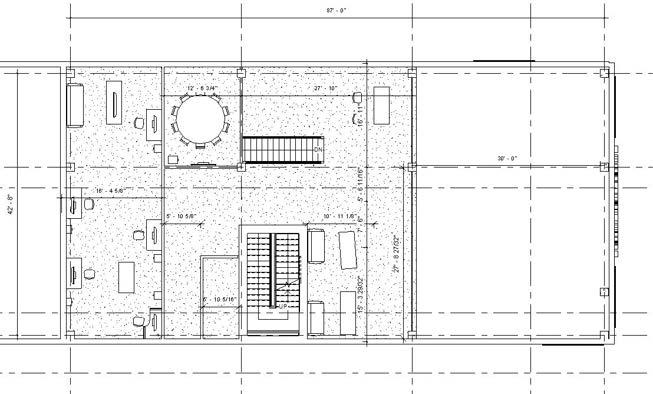
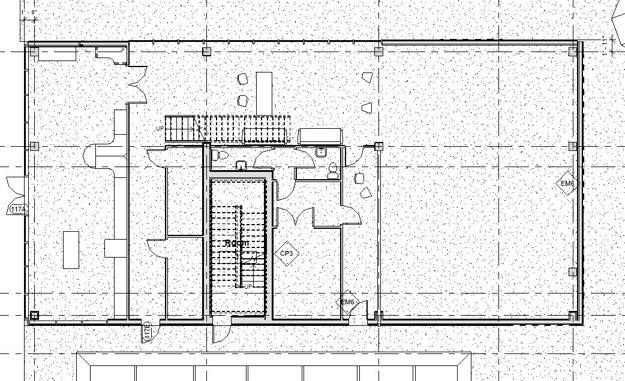
Door-Double-Flush_Panel-Dou ble-Acting: 68" x 80"
Single-Flush: 30" x 80"
Single-Flush: 30" x 84"
Door-Double-Flush_Panel-Dou ble-Acting: 68" x 80"

Single-Flush: 30" x 80"
Single-Flush: 34" x 80"
Single-Flush:
Single-Flush:
Single-Flush:
2




Door-Exterior-Single-Entry-Half Flat Glass-Wood_Clad: 36"
Door-Opening: 30" x 80"
Door-Opening: 30" x 80"
Single-Flush: 30" x 80"
Single-Flush: 30" x 80"
Single-Flush: 30" x 80"
Single-Flush: 30" x 80"
Door-Double-Sliding: 68" x 80"
Door-Double-Sliding: 68" x 80"

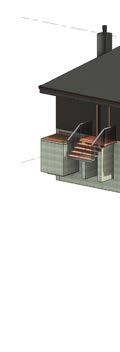
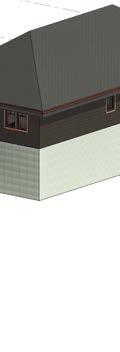
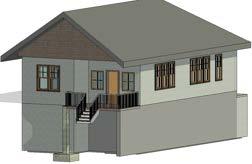
4 1. Section 3. Floor plan 1 2. Cover page 4. 3d & wire frame view


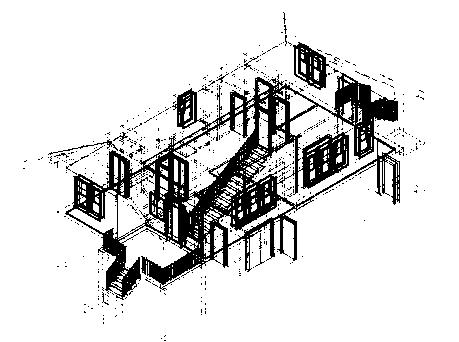

This Studio Project’s goal was to remodel the Apple valley Fire-station #2.
1. Interior view 3. Exterior rendering 2. Site plan 4. Floor plan 1

First Floor Plan
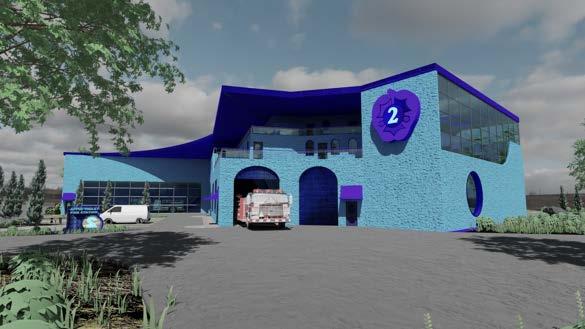

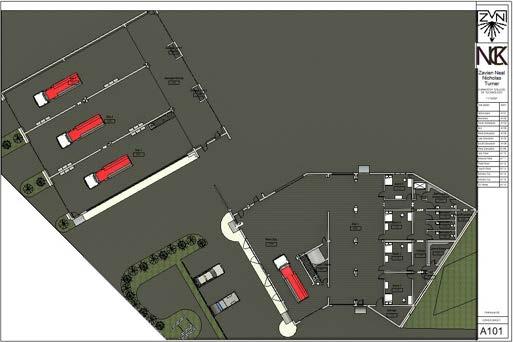
The Dunwoody housing project was about creating a student dormitory building on the Dunwoody campus.
1. Apartment style dorm plan 2. West Elevation
3. Building section 4. Floor plan 1














5. Exterior renderings 6. Wall type Detail 5 6
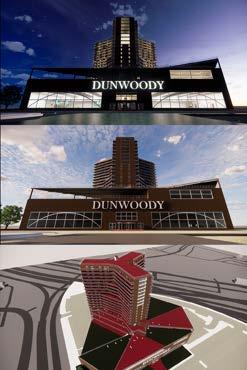
North commons park community Center remodel Studio Prod
This Studio project was about remodeling the North commons community center to drive more people into north commons park in north MPLS.
1. Section with expanded view 2. Site plan
3. Massing before & after 4. Seasonal renderings
5. Parti
This project was an assignment for a sustainable design class, with the goal of designing a residential structure with sustainable features.
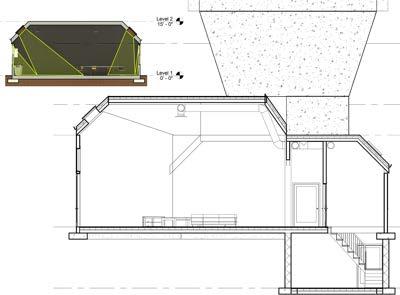

1. Section & Light paths 2. 3d site model
3. Section graphic 4. Floor plan 1 & Basement
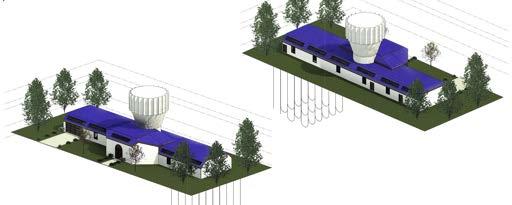
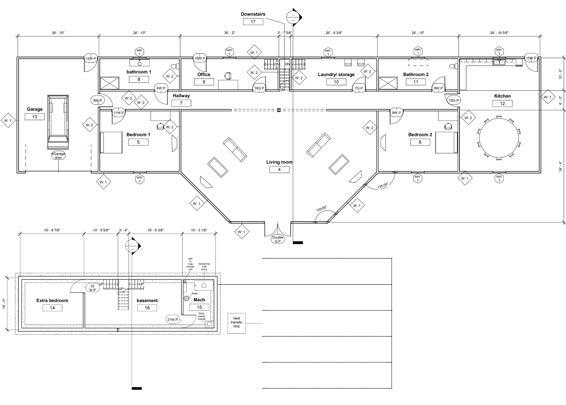
1. North commons park site model -2023
2. Bruce Vento Elm project building threshold model - 2023

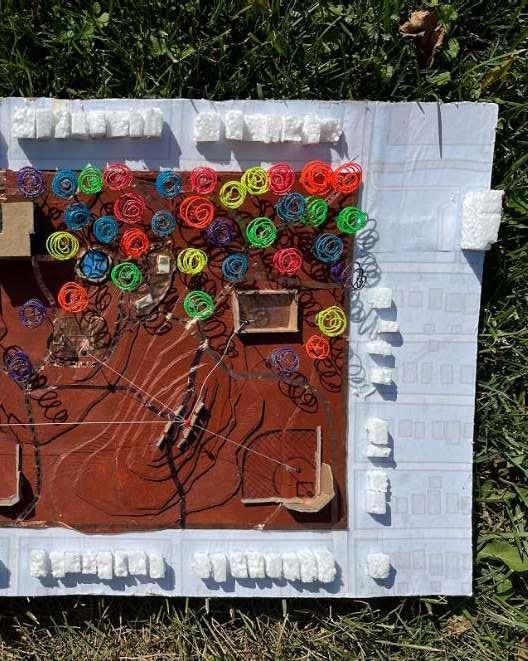

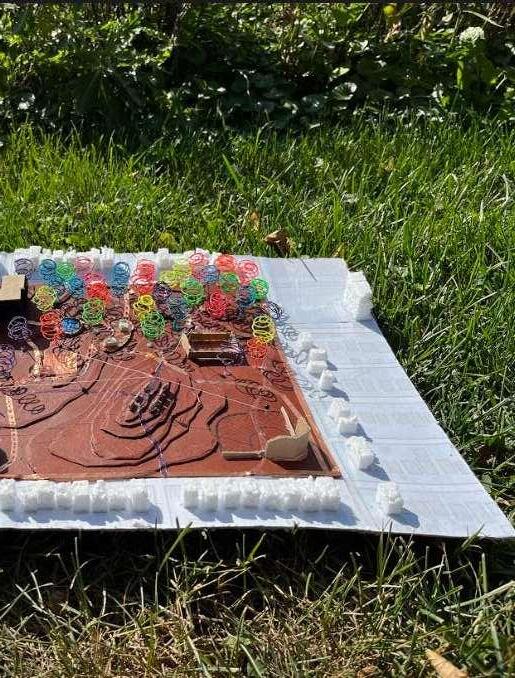


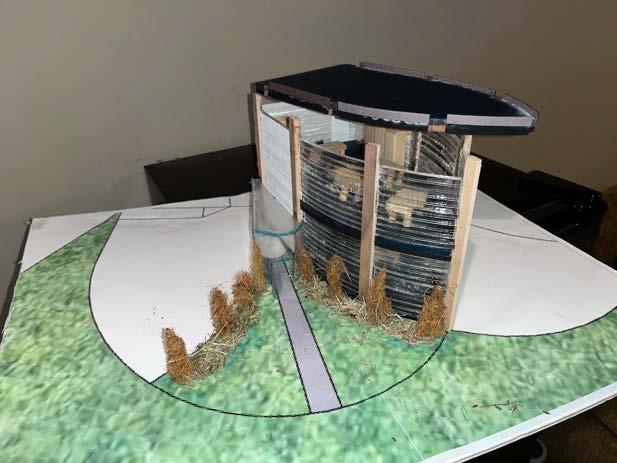
For this studio project the goal was to design a new Bruce Vento elementary school to be constructed as the existing school is demolished.
1. Floor plan 1 2. Site plan
3. Site section Sketch 4. Interior rendering 4
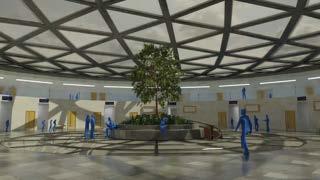
































































































The goal of this studio project was to develop a site on lake street that improves community life on lake street.
1. North Elevation 2. Site plan
3. Floor plan 1
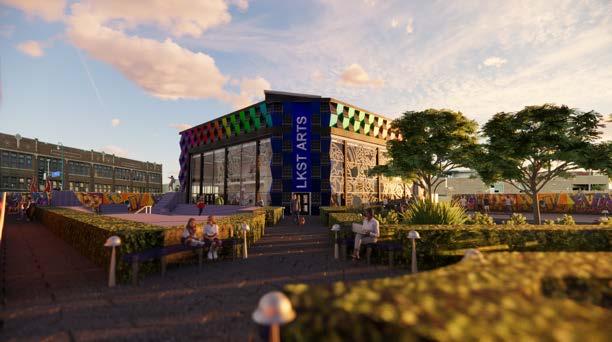
This project was an assignment for a sustainable design class, with the goal of designing a residential structure with sustainable features.
1. Day render 2. Site plan render
3. Night render 4. Section render
5. Site Animation link


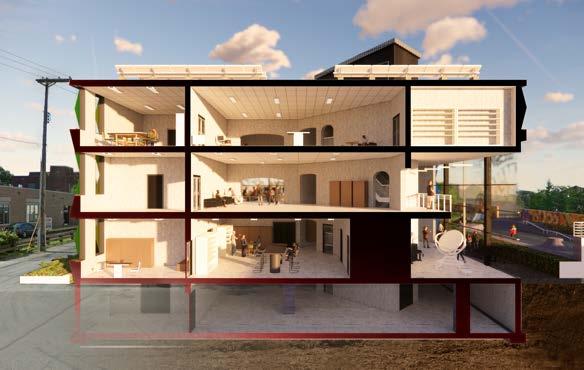
This was an annual Hga led 2-day workshop where they choose students from architecture programs to work with doing a variety of short term projects.

1. Meeting photo 2. Building Expansion plan
3. Team photo 4. Site plan
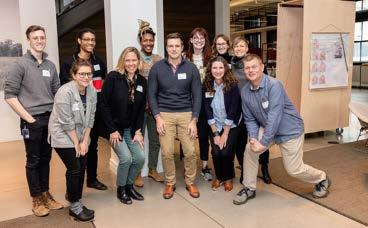
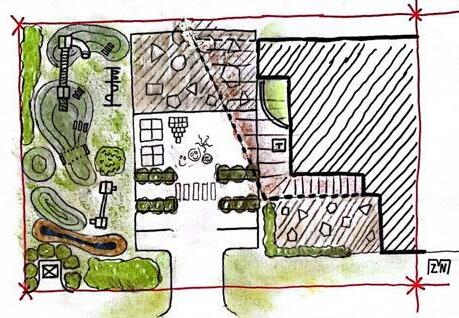
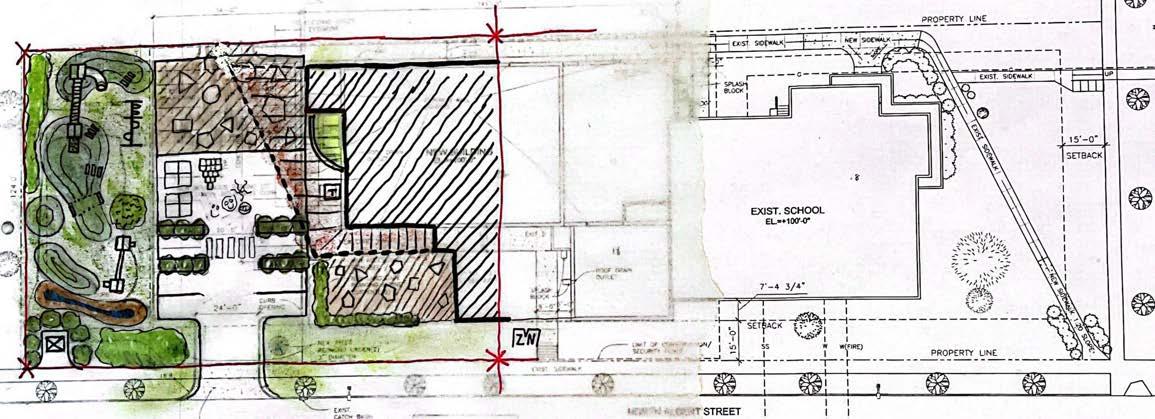
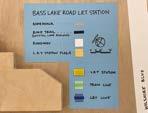
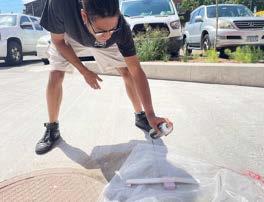

The Juxa Enviro lab was hired by Metro transit and The MPLS parks board to create a model of the new Blue-line light rail station and overpass in crystal
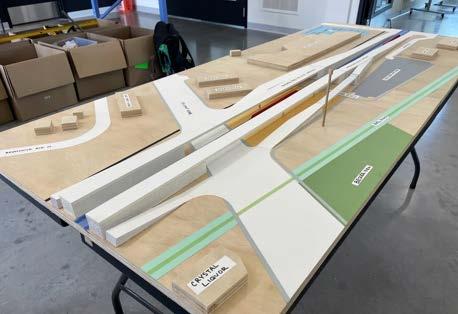
1. Production photo
2. Community engagement photo
3. Model photos
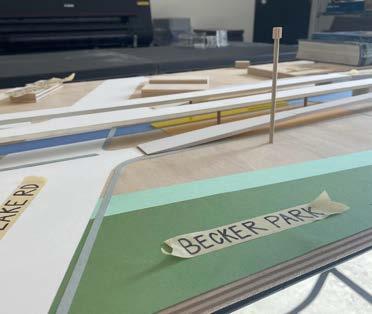
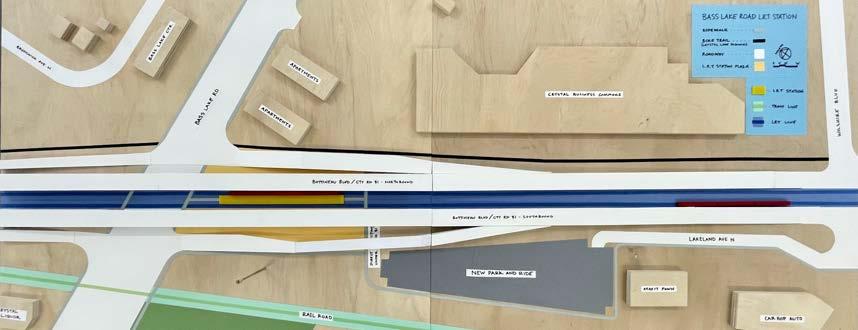
The Juxta Enviro Lab was hired by Centerpoint Energy to create a mural memorializing the old Riverview Supper Club as well as drawing more people to the Mississippi river.


1. Team photo
2. Parks and rec board event brief speech
3. Production Process
4. Finished mural 4
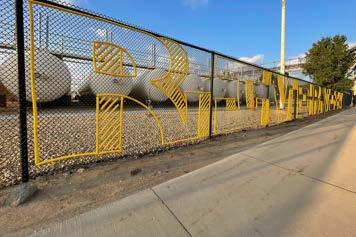

Over the course of a year Enviro Lab team has been doing community engagement and model making for the new Blue Line extension project, contracted by Hennepin County.
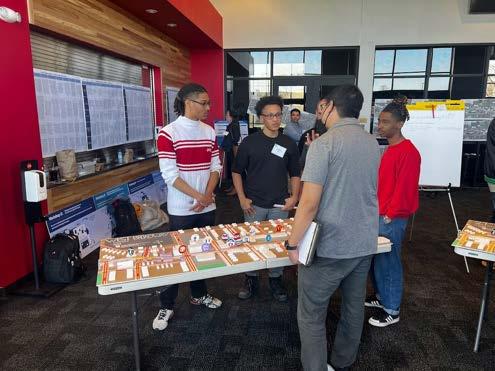
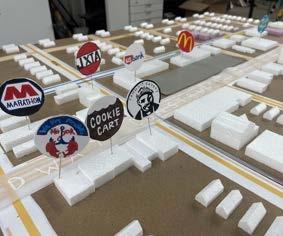
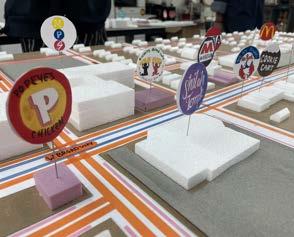
1. 1 of 9 community engagements
2. West Broadway model photos
3. Blue-line comic
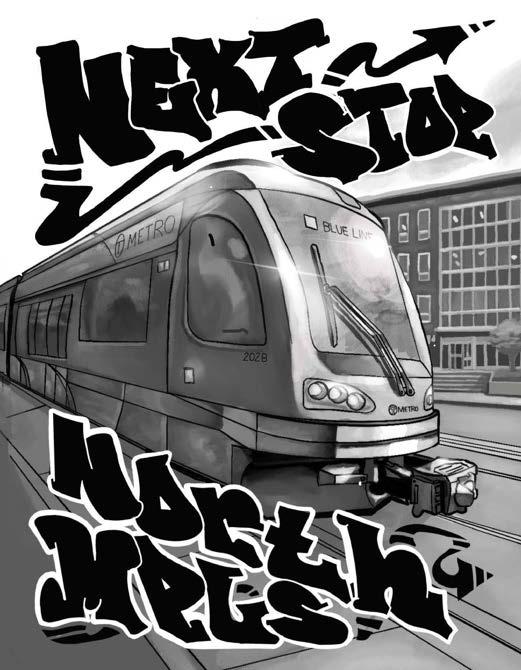
The Enviro lab was hired by Formula architects to create a set of statues related to the new community small business center building for the city of crystal. This project involved cutting, painting, and installing.
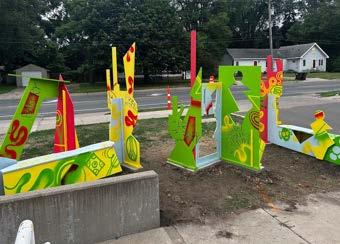

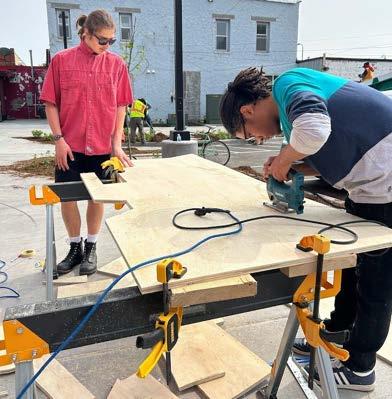
1. Finished sculpture 4. Installation
2. Production Process 5. Redesign render
3. Team photo

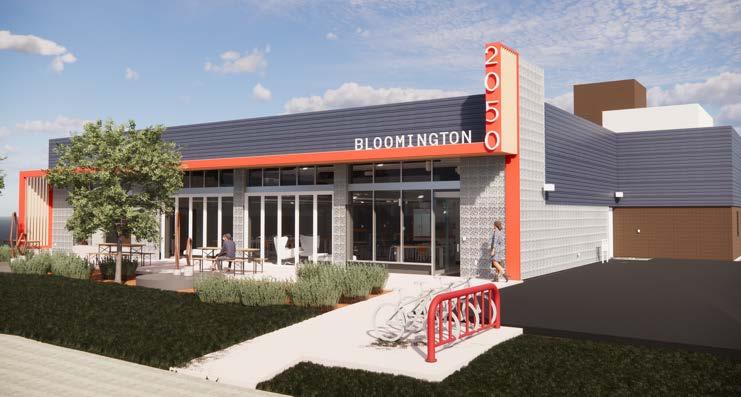

The Minneapolis Parks Board hired the Enviro lab Studio to create a community table for a new pavilion at Bde Maka Ska. We created multiple concept designs, including mine which resemble a pea pod with differentiating radii
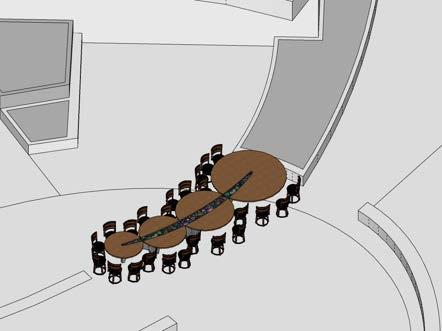
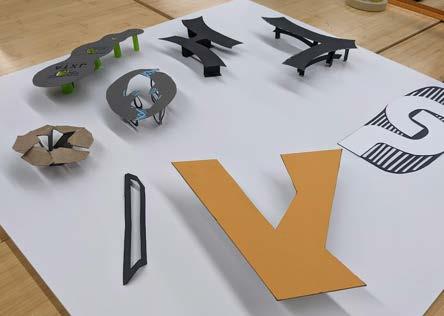
1. My design 3d model
2. Design process
3. Site visit
4. Finished table
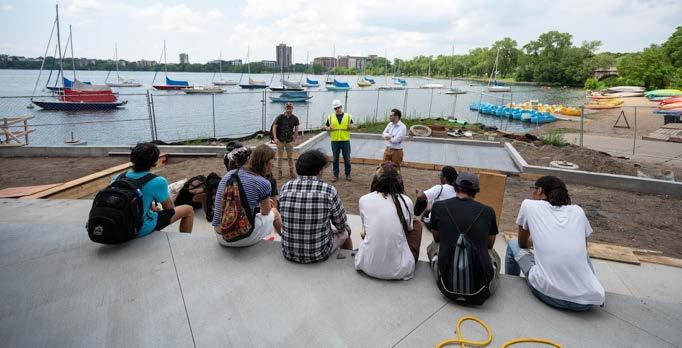
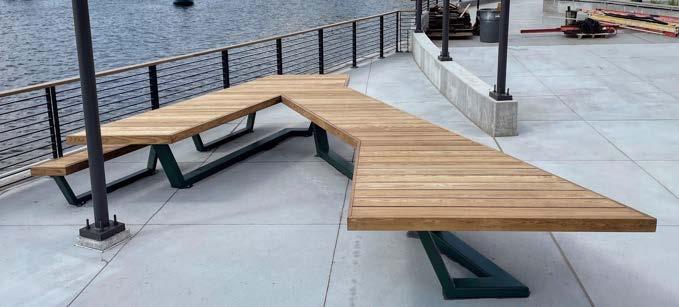
The Enviro Lab was hired by the Mpls Parks and rec board to do concept designs for the new all wheels course for the Folwell Park in North Minneapolis. This project consisted of doing illustrations and concept development. 2 3
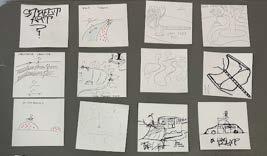

1. Finished illustration
2. Production process
3. Workshop photos
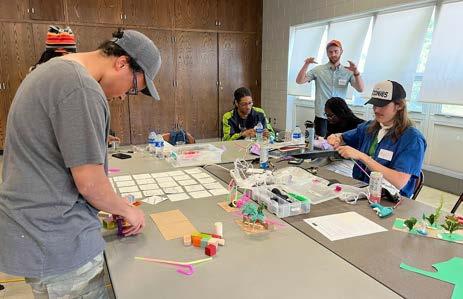
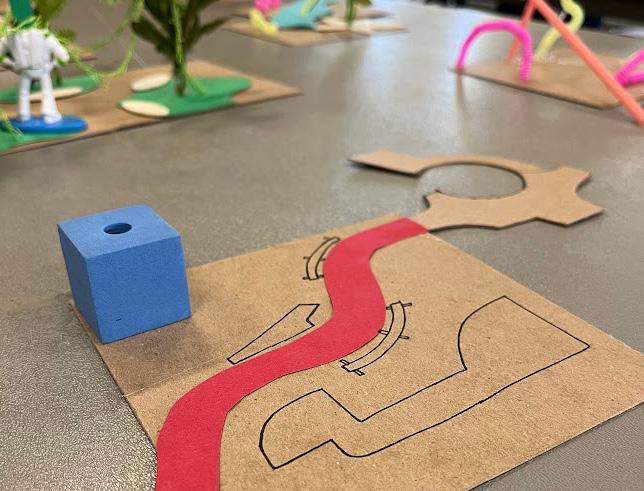
This butterfly statue in the Hall Park bike course was designed by the Juxta Enviro Lab. My role for the project consists of cutting, painting, and installing.

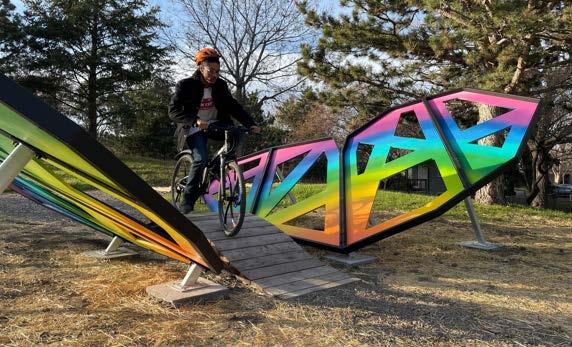
1. Production Process
2. Finished installation
3. Proposal illustration
4. Model exploration

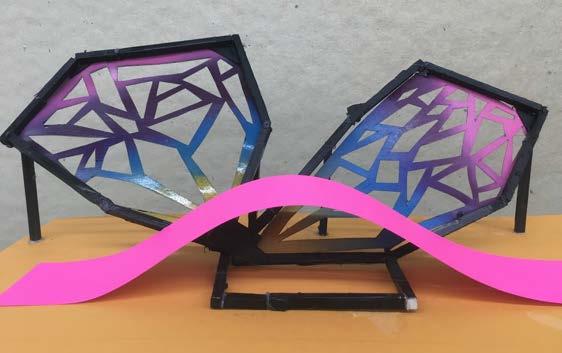
This project was focused on creating boards that envision a renovation of any site of our personal choice to enrich the west broadway corridor through means of public amenity
1. Renderings 2. Cover page & Handmodel
3. Site plan & precident imagery

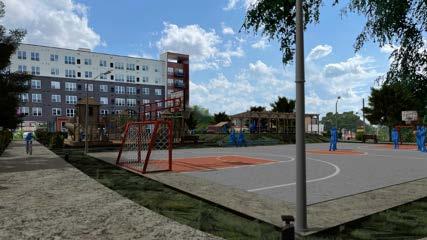
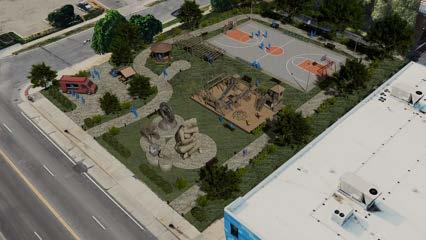
818 W Broadway
This project invisions a small ublic park space along the corrodor of West broadway in north Minneapolis. Eliminating the presence of an abandoned Burger king building and lot, enlightening the space for future northside residents.
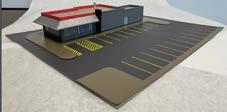


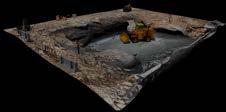




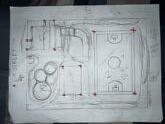
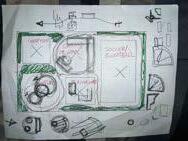
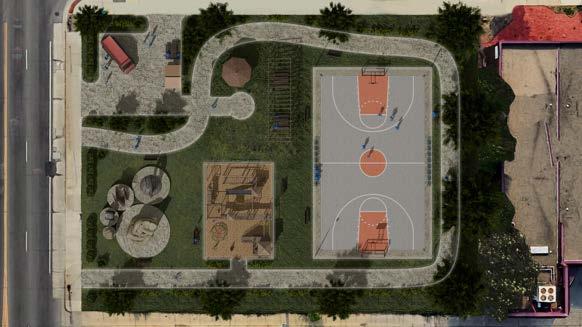

The Minneapolis Parks Board hired the Enviro lab Studio to create a community table for a new pavilion at Bde Maka Ska. We created multiple concept designs, including mine which resemble a pea pod with differentiating radii


1. Overview
2. Building scale option
3. Bike cart scale option
4. Bus scale option
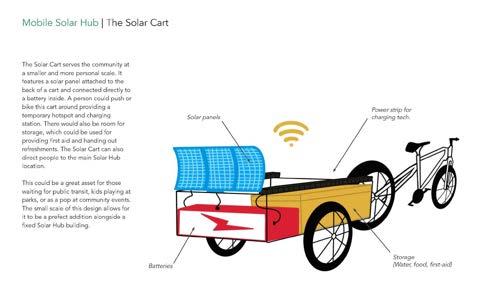

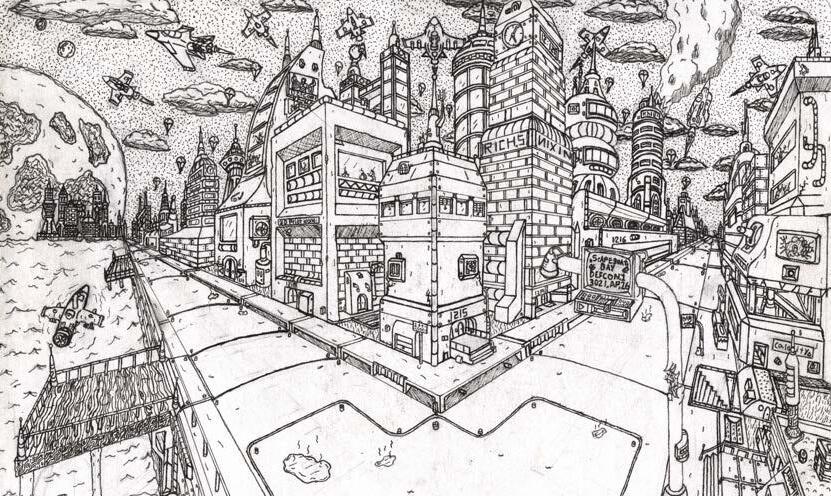
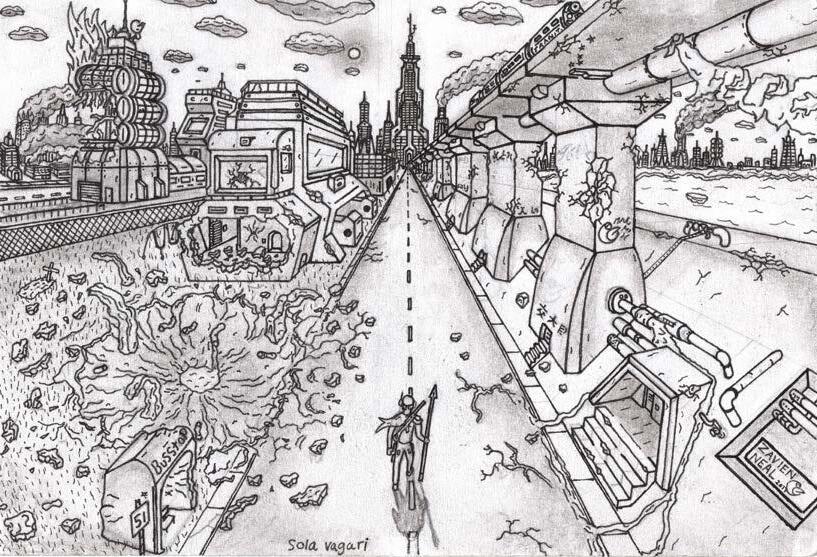

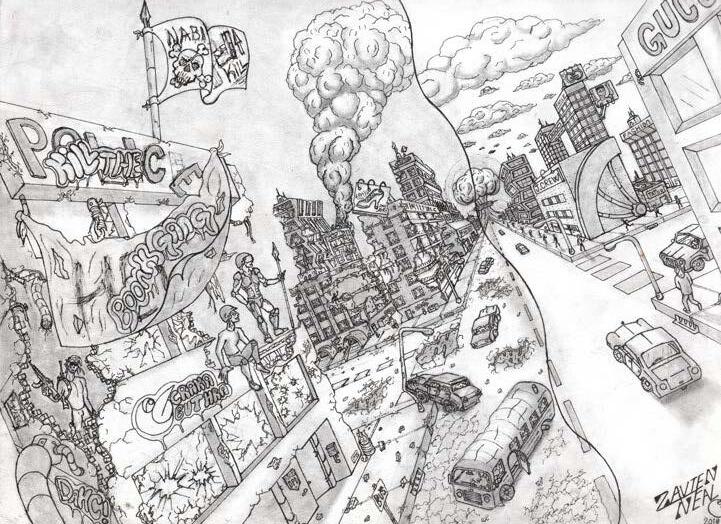
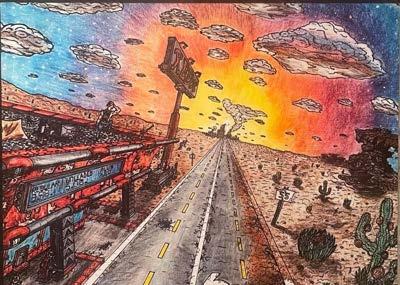
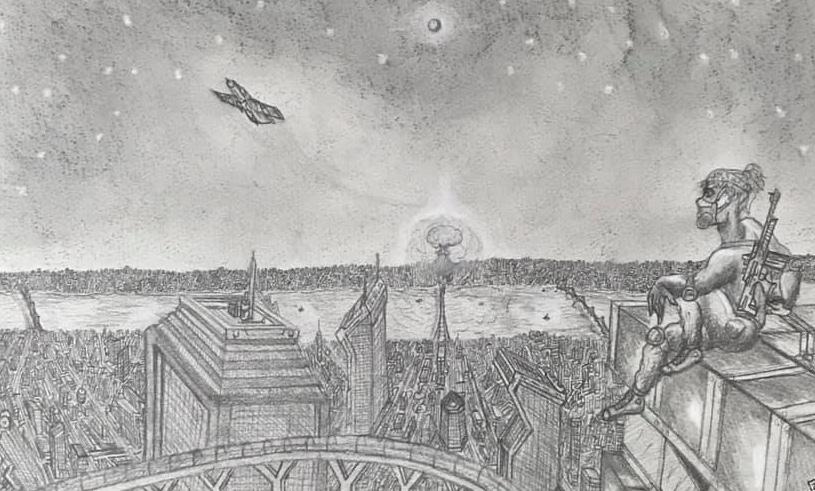
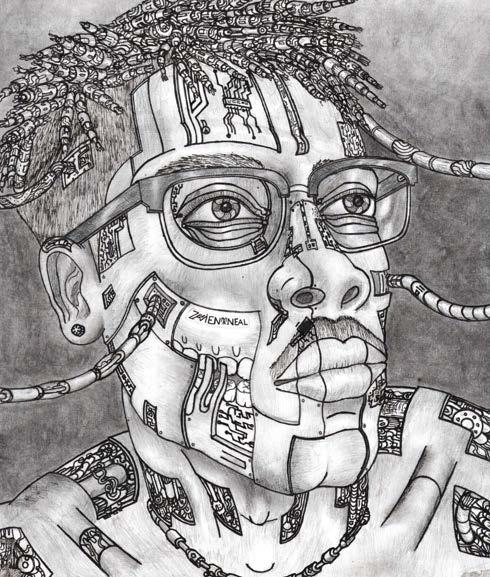
State project urban design layout for fictional city - 2024 2. Rebar - 2018 3. Solo - 2018 4. Impact - 2019
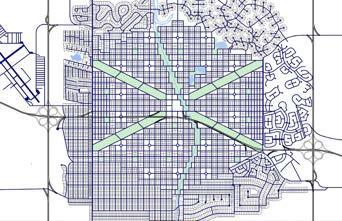

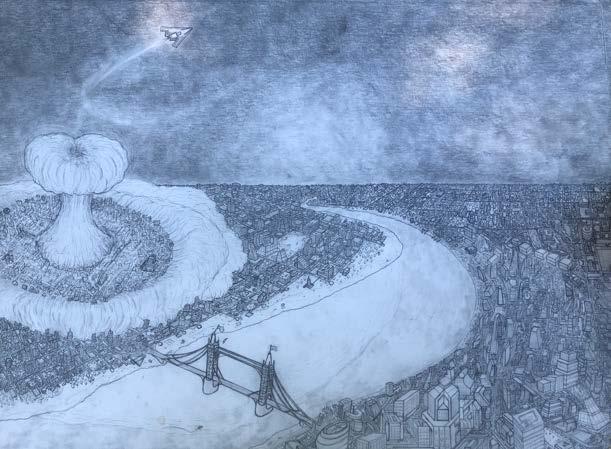
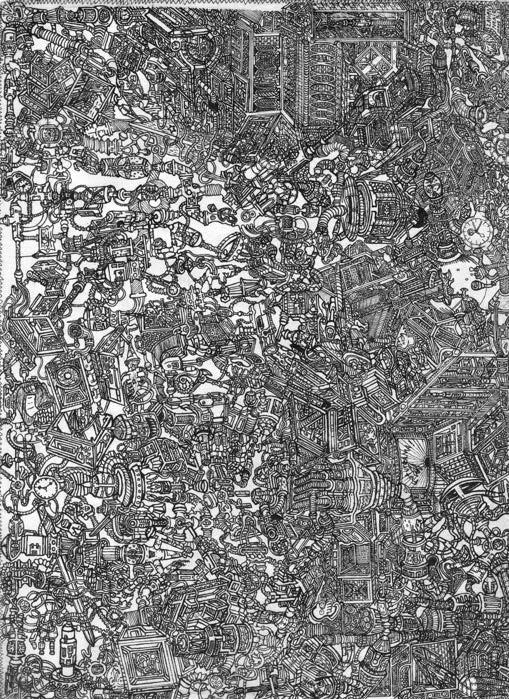

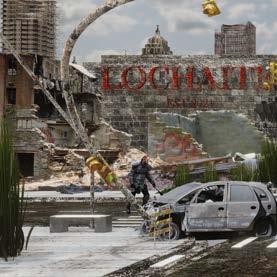
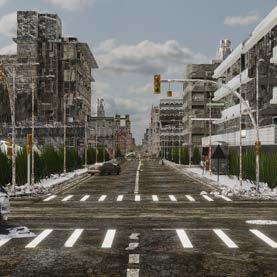

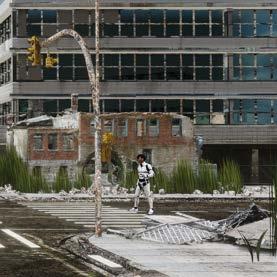
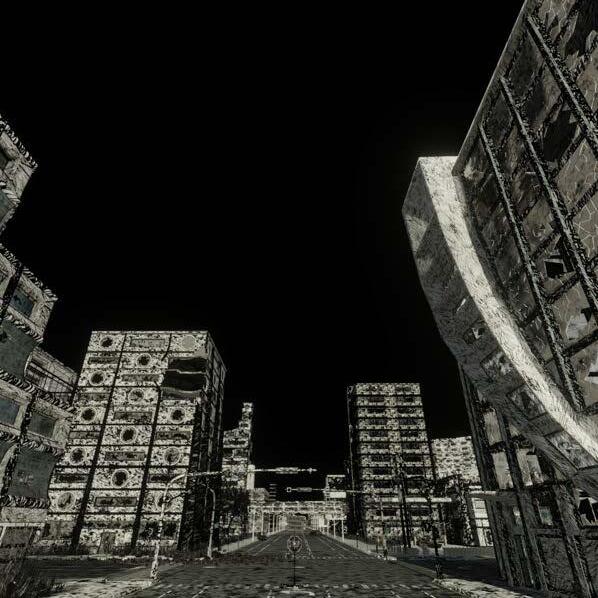
1. Digital photo collage
2. Digital self portrait collage
Graffiti style lettering collage
Digital portrait & jacket design 3. Digital portrait & Shirt design
Acrylic painting
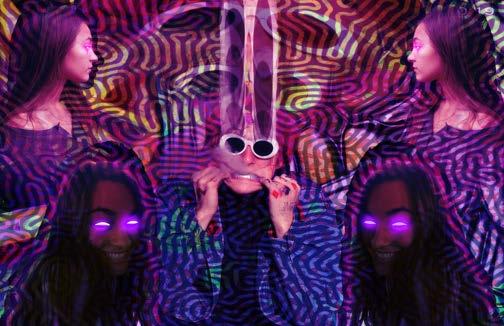
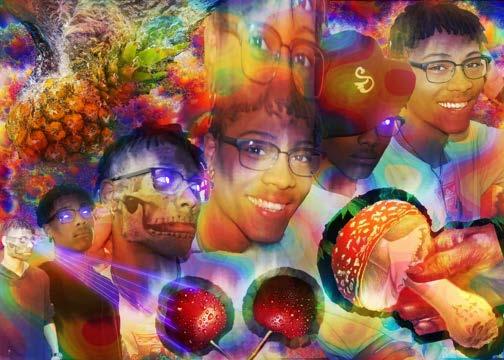
Cityscape color-blocking drawing
