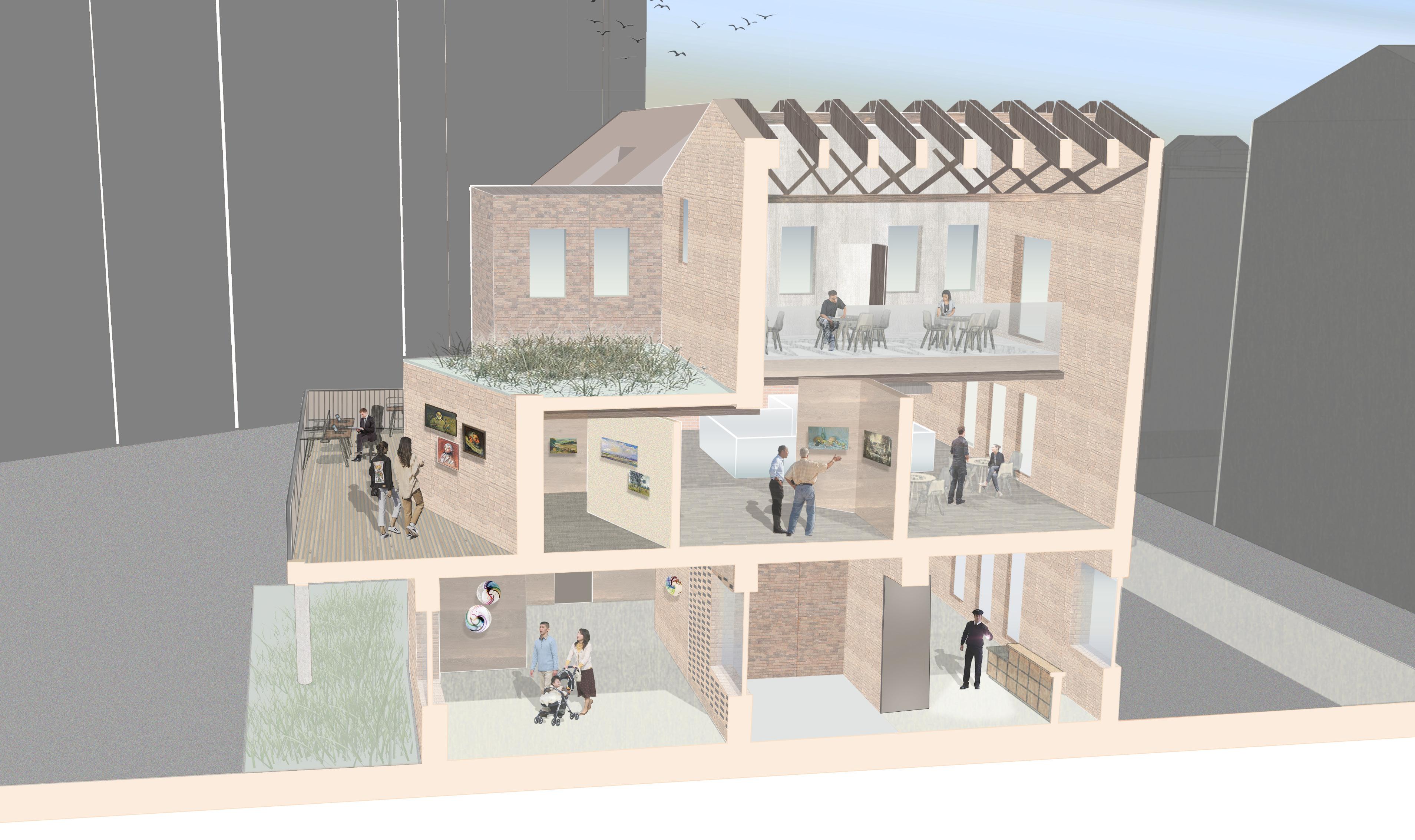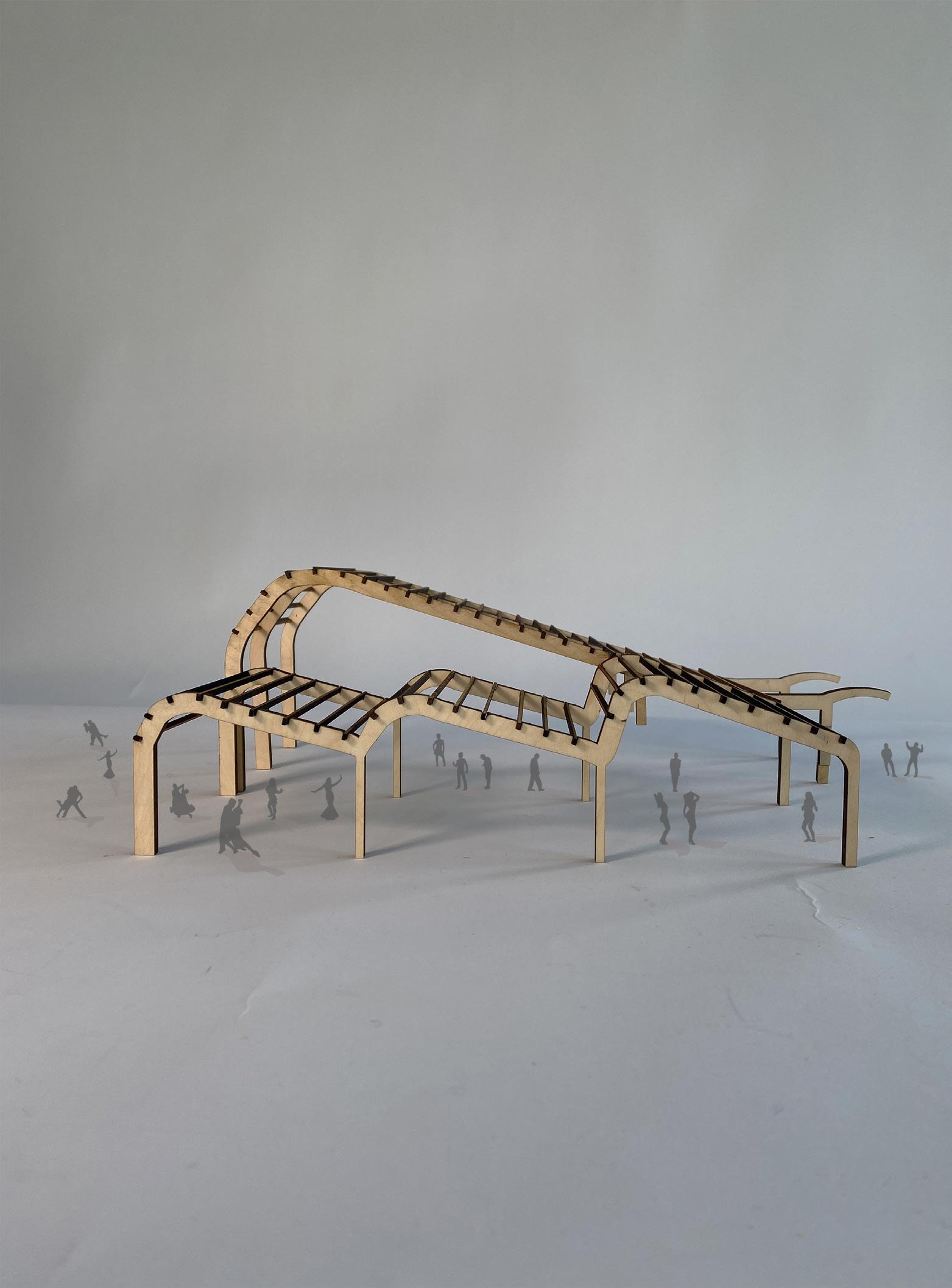




With a strong drive for social justice, I strive to be an architect who advocates for humanitarian architectural design, focused on betterment to communities and creating real positive change. My international background has given me a head-start on understanding assimilation in new environments and the need for sensitivity in design. Throughout my architectural education, I have been intrigued by the relationship between psychology and architecture, how design can influence behavior, specifically the ability to create inclusive social housing through design decisions, which I further researched as a dissertation.
WORKS EXPERIENCE
Architectural Assistant Killa Design
Dubai, United Arab Emirates
November 2023 - Present


An ultra luxury high class mixed-use residential and hotel experience at the heart of downtown Dubai.

With a GFA of over 270,000 sqm, this large scale mixed use scheme offers a unique and central experience to the metropolis of Dubai. Its geometrically challenging form has set a new standard of advanced BIM requirements in which it has given me the opportunity to contribute to design decisions both within the tower's unit mix and simultaneously modelling elements of the facade, its ribbons, luxurious balconies and mullions.



The residences are seperated into simplexes and duplexes, all of which offer different sizes and bedrooms depending on preference. The language of the ribbons and fascia follows the curvature of the balconies and along the facade, however this relation changes where we have duplex apartments, as the ribbons have a thinner depth. Balcony depth differs along different sides of the towers for visual maximization and correspondance with the GFA. Green seperation walls sit along the balconies in between apartment units for privacy and comfort.

In developing the panelization of th facade, I assisted in their design through a Grasshopper script where the panels were determined in relation to the curvature of the massing. Such led to differentiating the faceted glass into vertical and inclined categories. I later created mullions through Grasshopper to follow the inclination of those panels. Relationship of duplex rooms to simplex and how the language of the ribbons corresponds

DESIGNED




This personal comparative study analyse the extent of inclusivity and usercentric design in the UK's social housing within two case studies: Byker Wall in Newcastle and Goldsmith Street in Cambridge. The exploration included comparing spacial layouts, material choices and community integration.




The art gallery is a retrofit in Salford, Manchester of the existing King's Arms, a listed Victorian building, currently operating as a pub and a performance space.
The retrofit acts as an extension to the pub, introducing improvements such as accessibility, street presence and new regenerative passive design strategies.
The extension questions the authenticity of art reproduction and the translation of authentic art programmes into architectural space.

Choices of materiality are directly related to the extent of authenticity of the space they surround; solid red bricks and red sandstone are used to represent authentic reproductions of art. The sculpture gallery further captures authenticity in its exposed glulam roof beams, alongside the structural framing and columns internally. The sculpture gallery was later modelled at 1:50 to better understand its structural integrity.







Using FCBS' carbon calculator, the cost of creating the retrofit, repurposing of the existing structure and building the gallery was evaluated through examining the carbon footprint of the entire material palette and GFA. The extension's cross ventilation and passive cooling techniques ultimately reduces the operational carbon of the scheme, making the retrofit achievable.








In order to create a sense of belonging, the sequence through the gallery is extremely personalized. After entering through the courtyard, you are presented with a cafe that leads into the first art gallery.
The cafe extends onto the first floor, which then presents the "inauthentic" art gallery, with a playful geometry to correspond with its lack of legitamicy.


The second floor presents a green room for performers of the King's Arms, alongside a green roof above the galleries.
Roof lights are used for light maximisation in rooms where direct sunlight is recommended, specifically directing northern and southern light for best design intent.



SOFTWARE USED: Revit
AutoCAD
SketchUp
Photoshop
Illustrator



The iterative modelling process was complete through methods of 3D printing of several massings at 1:200 and testings on a site model. Charcoal explorations capture the contrast of the weight within the composite structure of the gallery, corresponding directly to the materiality use and its rhobust characteristics, highlighting the contrast between the use of bricks and the timber beams.
Located in the heart of the capital, the lively Rivadavia Avenue.
This tango and music market is a call to reinvent the tango industry at a period where the pandemic has segregated such artistic expressions. This has had consequences on dancers, costume designers and musicians in the field, calling for a need to revitalise this unviable business. This market will provide essential workers in the industry with a set of skills to sustain themselves and expand their skill-share through spaces including dance studios, market stalls, knitting rooms and offices.



The programme forms the layers of the market, and thus the form's curvature corresponds to express this. Each curve of the roof form represents a unique programme underneath, highlighting the layers in the tango industry.





