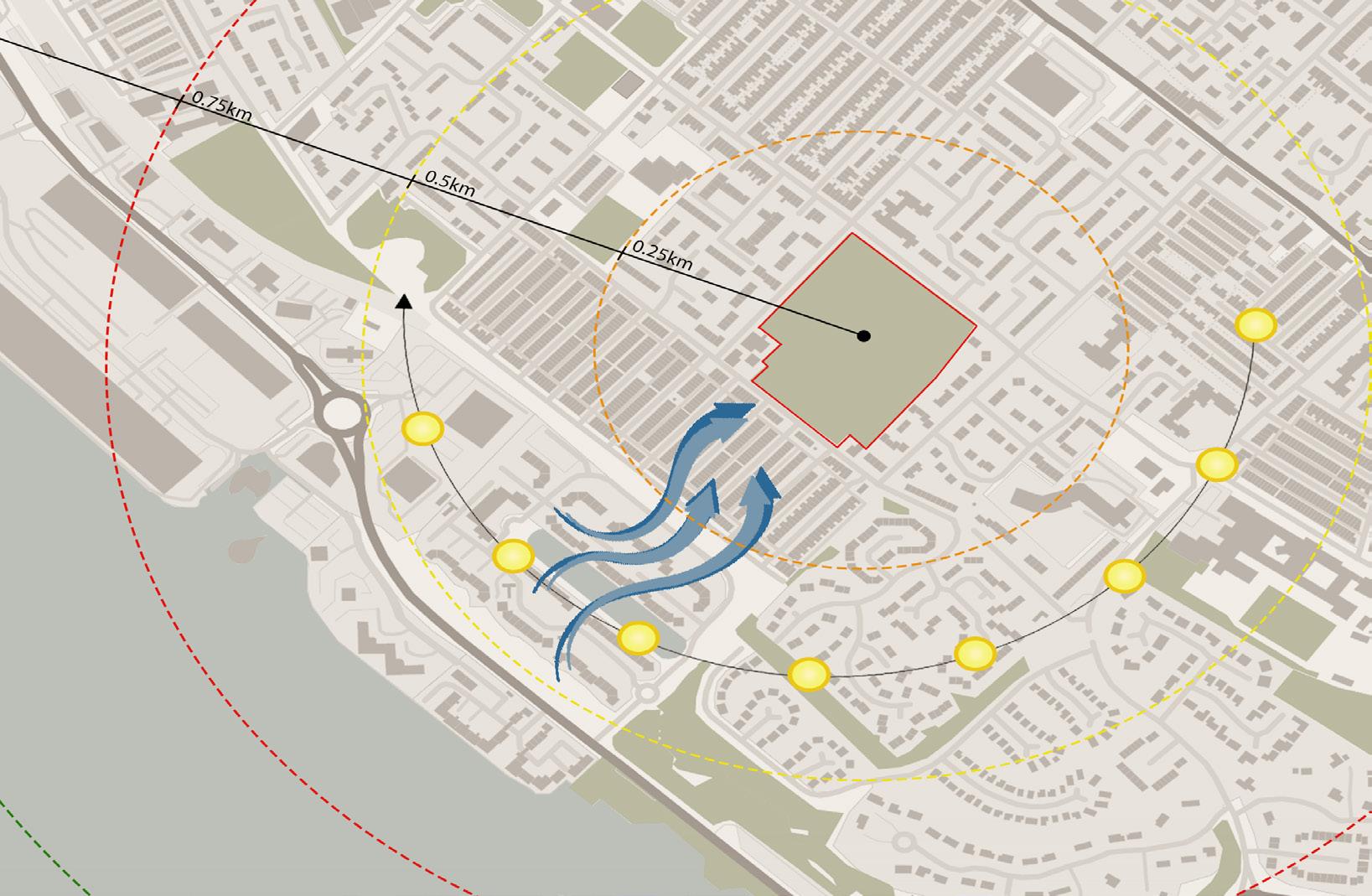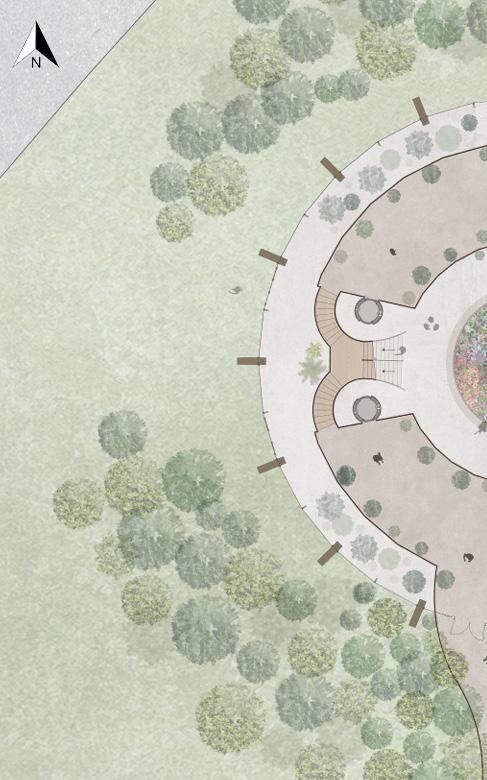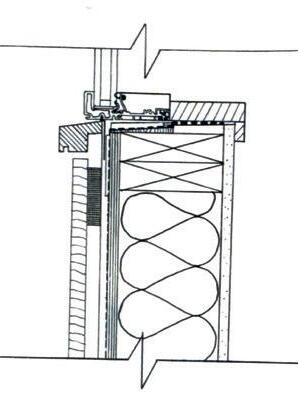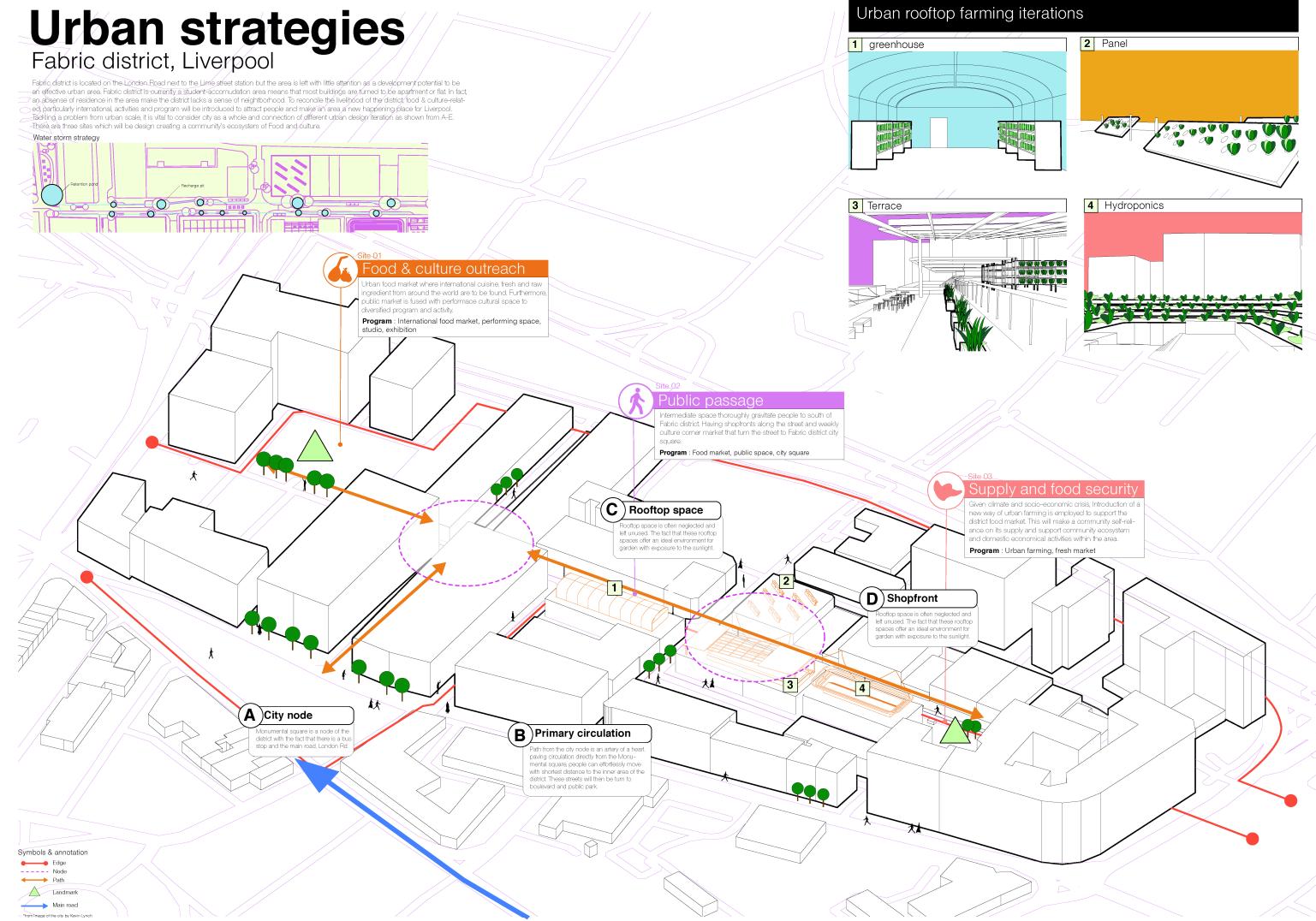SELECTIVE WORK
2023 - 2025
BA(Hons) Architecture
Liverpool School of Art and Design

2023 - 2025
BA(Hons) Architecture
Liverpool School of Art and Design
BA Level 6 Semester 2: Comprehensive Design Project Nest & Nook
BA Level 6 Semester 1: Weather or Not Culture Corner
BA Level 5 Semester 1: Urban Design Project and Building in the City



As a recent graduate with a strong interest in socially responsive design, i am driven by the belief that architecture can positively shape everyday lives. My approach blends conceptual rigour with visual clarity, always grounded in context and community. I’m particularly interested in urban regeneration, sustainable design, and reimagining underused spaces as platforms for social connection. With a background in both independent and team-led projects, I bring initiative, empathy, and a narrative driven mindset to the early stages of design. I’m looking to contribute to a practice where research, purpose, and impact guide the creative process.
RIBA Mentorship Program | 2025
Selected for the RIBA student mentoring scheme at AECOM, where I was mentored by Principal Architect & Project Manager Darren Smith. Gained meaningful exposure to architectural practice within a global, multidisciplinary firm by exploring real project examples across all RIBA Work Stages (0–7). This experience deepened my understanding of the full lifecycle of architectural projects in a professional setting.
Studied real-world project examples from feasibility to post-occupancy to understand stage-specific processes and outputs.
Observed interdisciplinary coordination and learned how large-scale projects are structured within a multidisciplinary firm.
Received personalised mentorship on portfolio development, professional standards, and the architect’s role in complex project teams.
Architectural Assistant | 2023 - PRESENT
Assisted on residential and commercial projects at planning stage, contributing to detailed drawing packages and gaining practical exposure to UK planning processes. Worked on live briefs including home extensions and restaurant fit-outs, developing precision and technical clarity in a professional setting.
Produced planning-ready CAD drawings for residential extensions and commercial fit-outs.
Built strong working knowledge of UK planning policy and submission procedures.
Strengthened technical drafting skills and attention to detail through real project deliverables.
BA (Hons) ARCHITECTURE With FIRST DEGREE
(RIBA PART 1)
Liverpool John Moores University · 2021 – 2025
Grade: 1st Degree
A - LEVELS
DESIGN ENGINEERING, MATHEMATICS AND GEOGRAPHY
Runshaw College · 2019 – 2021
AutoCAD
SketchUp
Revit
Adobe Suite
Office 365
Procreate
Enscape
D5
Travelling :
Spain, Turkey, France, Malaysia, Thailand, Singapore, Indonesia, Italy, Saudi Arabia, United Arab Emirates, Qatar, Oman.
Photography :
Enjoy capturing urban spaces, landscapes and architecture through a lens.
Creative Business - Mehndi :
Founder of a small mehndi (henna) business, balancing creative design with client-facing work and financial management.
Society Leadership :
Treasurer of the Islamic Society and President of the Cultural Society at univerity.
Sports :
Badminton, Swimming, Running, Weight Lifting
Volunteering :
Involved in various charitable initiatives, contributing time to local community events and causes.
Care Support Worker | 2022 - 2024
Lavoro Health Care, BOOTLE
Provided care for individuals with autism and mental health needs, developing empathy and adaptability in high-pressure settings while studying architecture.
Delivered daily support with compassion and professionalism.
Managed shift work alongside academic deadlines, building resilience.
Strengthened communication and problem-solving in sensitive situations.
Customer Service Advisor | 2019 - 2020
Santander, BOLTON
Worked part-time during GCSE studies in a busy retail banking branch. Gained early experience in customer service, communication, and professional responsibility.
Assisted with day-to-day transactions and enquiries.
Practised clear, courteous communication with diverse customers.
Balanced work commitments alongside school studies.
BA Year 3 Semester 2 – Comprehensive Design Project
Invisible Roots is a sensory architectural project that reimagines a neglected urban allotment in Dingle, Liverpool, as a living forest conservatory designed with neurodivergent users in mind. Inspired by how trees communicate through hidden root networks, the project explores alternative ways of connecting both physically and socially. The central glass dome houses a rainforest café, a tree growing lab, sensory pods, and communal spaces that evolve as trees mature and migrate from lab to conservatory to outdoor site. Blending biophilic design with inclusive, sensory focused architecture, this project transforms a damaged, underused landscape into a vibrant, healing environment rooted in growth, communication, and community.






Population Impacted by Long-Term Health Challenges: Activity Limitation Map
Key:



Solar And Wind Dynamics Map
Key:
1-Mill Street Memorial Garden
2-Brunswick Ramp
3-Herculaneum Steps
4-Knots Hole







Sensory Bridge Drawing

Conservatory First Floor Perspective Drawing

Sensory Garden Drawing

Sensory Pod (Smell) Section Drawing










BA Year 3 Semester 1: Weather of Not Nest and Nook is a climate-responsive sanctuary set within the flood-prone landscape of Windermere. The project explores themes of resilience, adaptability, and ecological harmony through a timber structure and walled garden that act as both shelter and symbol. Designed to blur the line between protection and permeability, the building fosters reflection on our relationship with nature and encourages coexistence in an era of environmental uncertainty.







Front Elevation: Bird-Friendly Window Design



Terrace Drawing Cafe Space with Recessed Wildlife and Planting Windows
BA Level 5 Semester 1: Urban Design Project and Building in the City Culture Corner is a strategic urban intervention located in Liverpool’s Fabric District, designed to regenerate the area through food, culture, and community driven spaces. The project reimagines the urban fabric by weaving together public passages, rooftop farming, cultural outreach, and social infrastructure to support local economies and sustainable lifestyles. Through a focus on connectivity, accessibility, and adaptive reuse, Culture Corner establishes a vibrant civic hub that nurtures cultural expression, food security, and environmental resilience in the heart of the city.





Masterplan Drawing