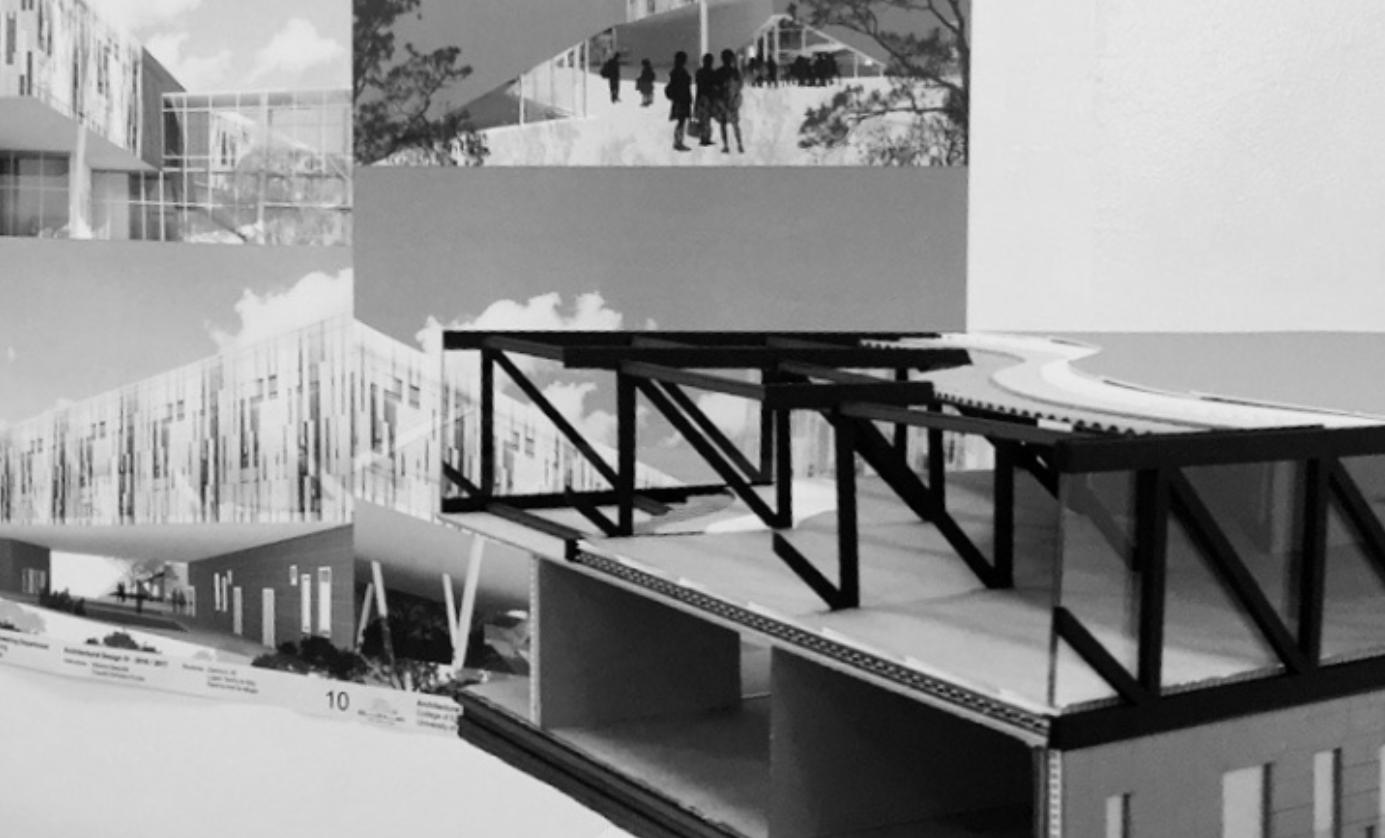
ZANIRA ALI
ARCHITECTURE PORTFOLIO

TABLE OF CONTENTS
1 | TOWARDS PRISON ABOLITION
SOFTWARES: RHINO, ILLUSTRATOR, PREMIERE PRO, PHOTOSHOP
2 | TRI-GROWTH CLIMATORIUM
SOFTWARES: RHINO, ILLUSTRATOR, PHOTOSHOP, ENSCAPE, GRASSHOPPER
3 | THE EIGHTH EMIRATE
SOFTWARES: SKETCHUP, AUTOCAD, PHOTOSHOP, ENSCAPE
4 | FREEDOM SECONDARY SCHOOL
SOFTWARES: REVIT, AUTOCAD, PHOTOSHOP
TOWARDS PRISON REFORM ABOLITION 1
This thesis project uses architecture as a tool to reveal the oppressive systems that uphold prisons. Architecture is fundamental to shaping conditions of civil existence and must be interrogated for its involvement along this diffuse and mobile path. This research aims to expand the ways the built environment’s relationship to, and participation in the carceral state, is understood in architecture. It investigates the implications of architecture in the more longstanding and pervasive legacies of racialized coercion in North America—and follows the premise that to understand how the prison enacts its violence in the present, we must understand the history of slavery and its connection to modern day incarceration. This is achieved through the analysis of prison plans and revealing how their “reform” does not remove the systems of oppression in place. Additionally, the disproportions in racialized discrimination is illustrated using architecture desribed as the “city of skyscrappers”. In the end, a community block is proposed rather than constructing prisons and detention centres. need to focus on building access to a dignified means of life and all the things you need to survive as human beings. We need to be invested in spaces like ‘the $69M block’. For this reason, prison systems which are grounded in racism and economic injustice, is inherently destructive and must be abolished.
Introduction 02
Film is the utilized in this project as a means of story-teliing Towards prison reform abolition

Film 03
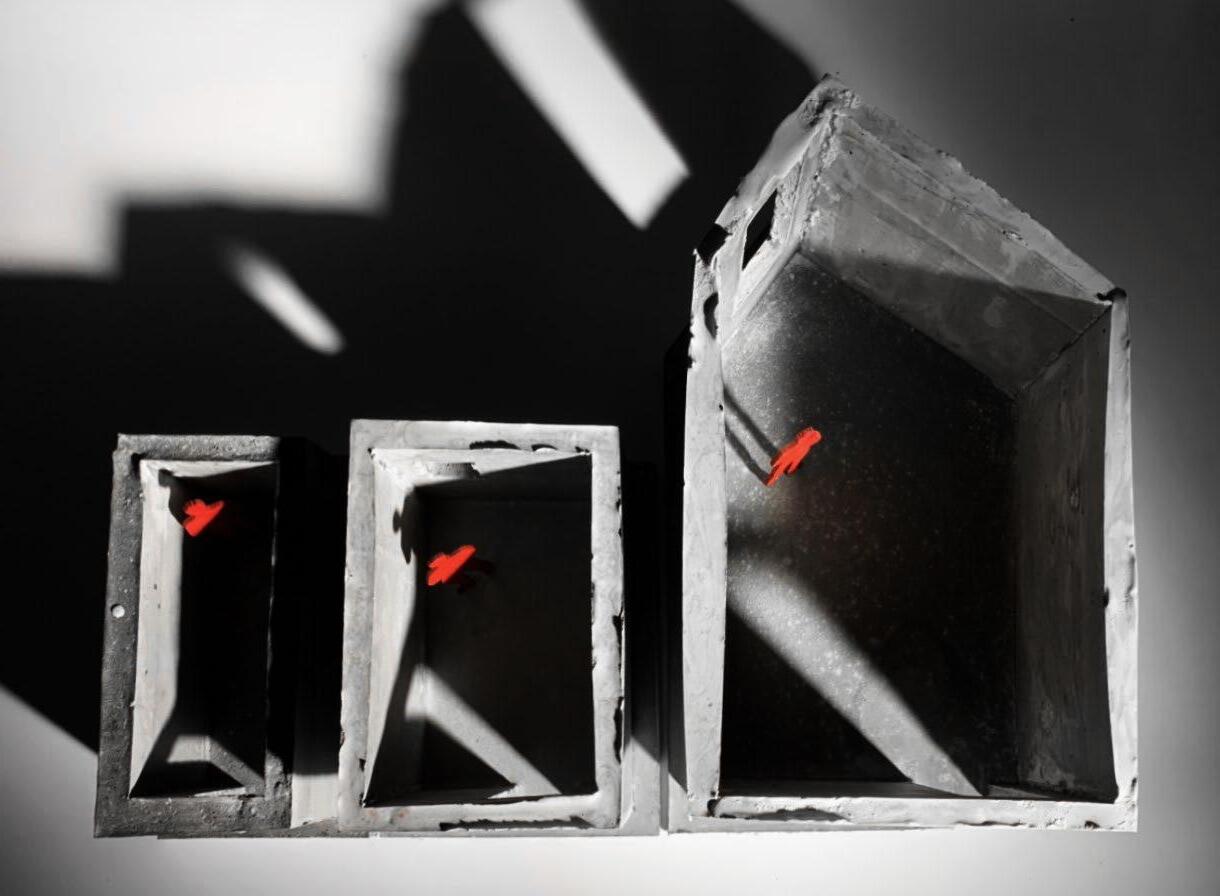

Concrete models 04
The language of abolition evokes historical continuity. While most anti-slavery abolitionists simply wanted to get rid of slavery, there were those who did recognize early on that slavery could not be comprehensively eradicated simply by disestablishing the institution itself, leaving intact the economic, political, and cultural conditions within which slavery flourished. They understood that abolition would require a thorough reorganization of North American society — economically, politically, and socially — in order to guarantee the incorporation of formerly enslaved Black people into a new democratic order. That process of transition never occurred; we are facing issues of systemic and structural racism today that should have been addressed more than 100 years ago.
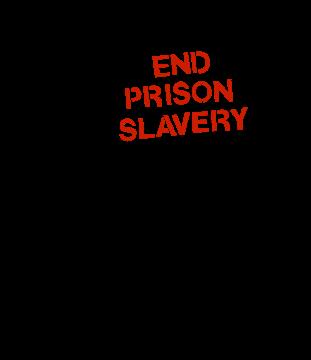
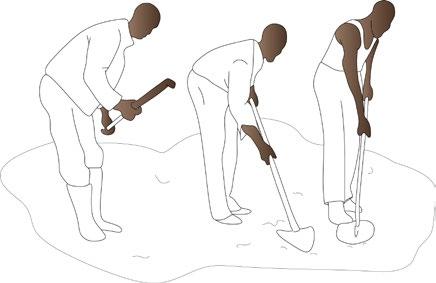
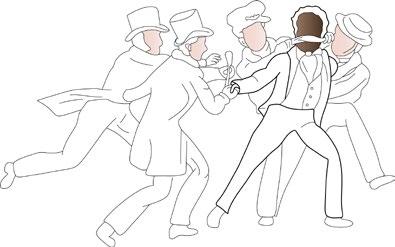
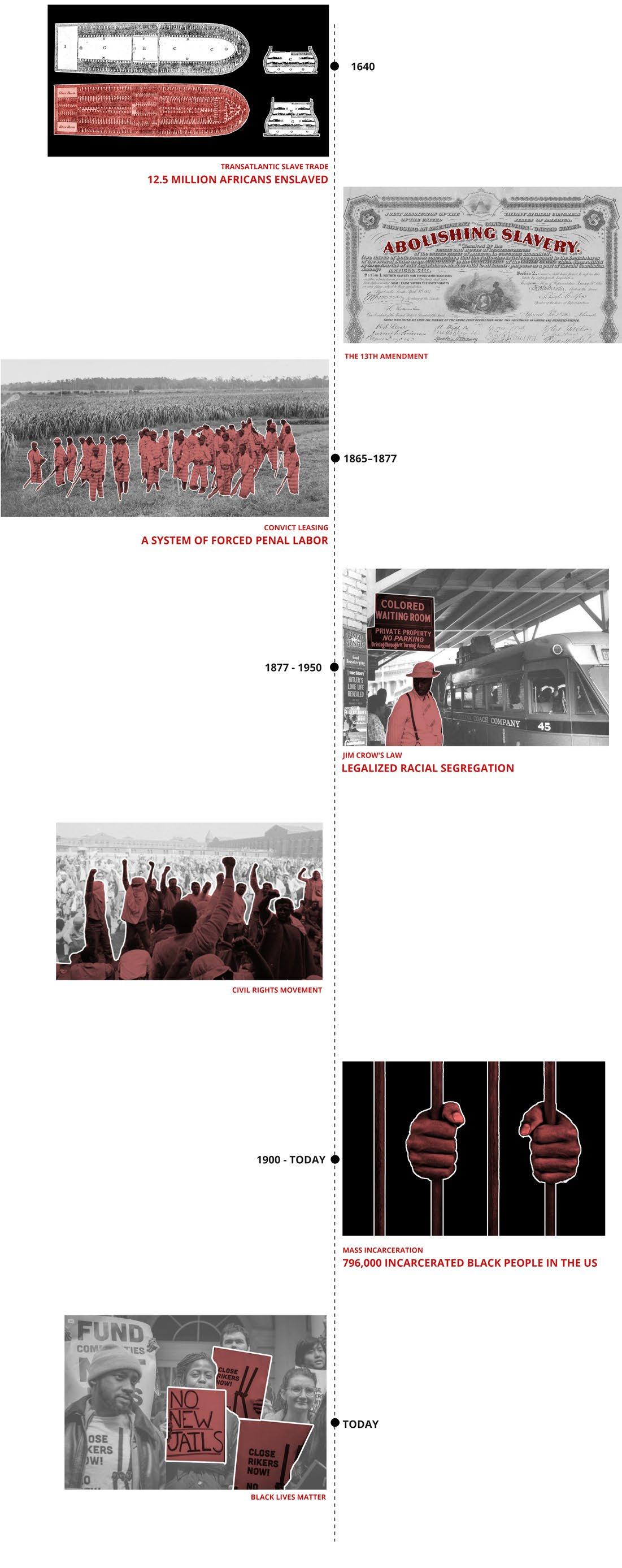
Abolition of slavery 05
This model of a prison that was proposed but never built in 1922 displays elements of control. It has a central observation tower, a massive grand entrance to instill fear and the continuous reptition of windows on the façade mark the endless monotony of time. This plan still utilizes the panopticon, and the holding cells branch out. This was meant to be a more humane proposal. Perhaps it is possible to use this design as a measure.
Here is one cell within this model, for one person; each floor has 100 cells housing 100 people per floor
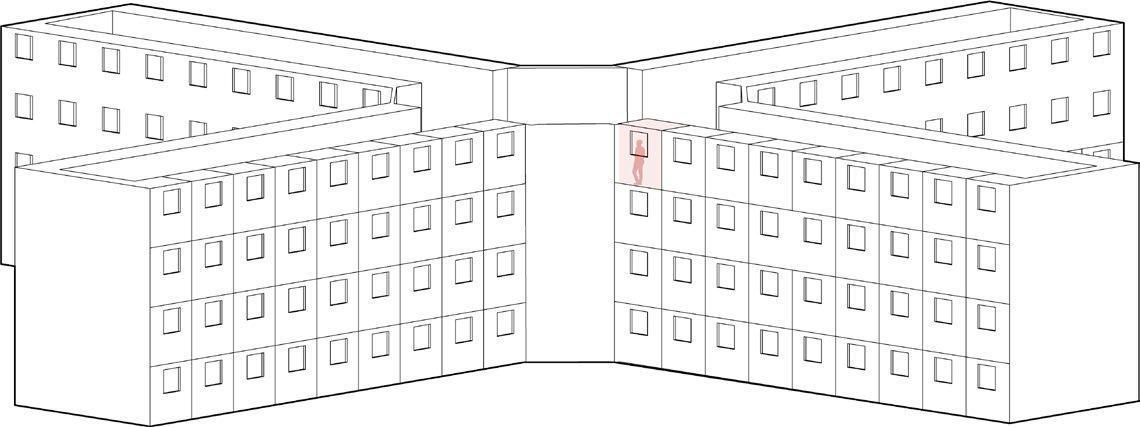
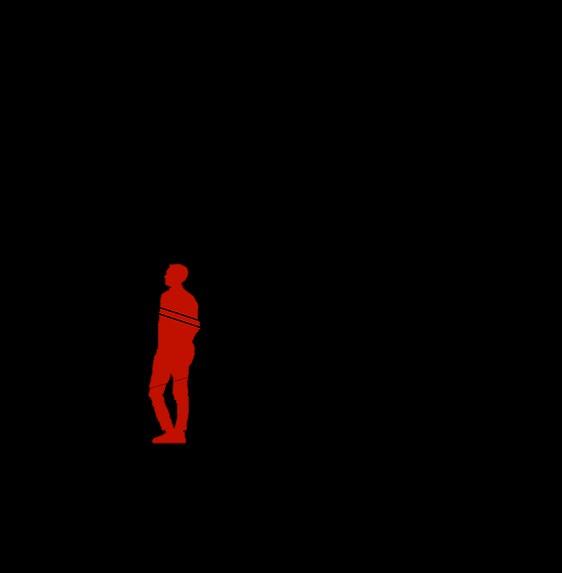
50 floors = 5000 incarcerated people
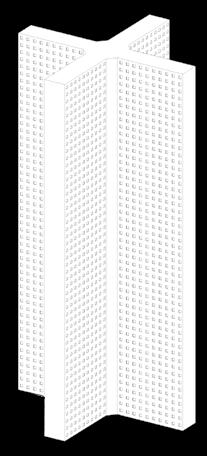
a block of skyscrappers a neighborhood of skyscrappers = 15000 incarcerated people = 90000 incarcerated people

If this model had 50 floors, each skyscraper would accommodate 5000 incarcerated people. A small block of three models houses 15000 incarcerated people. As we zoom out, 6 blocks would make up a neighbourhood of 90000
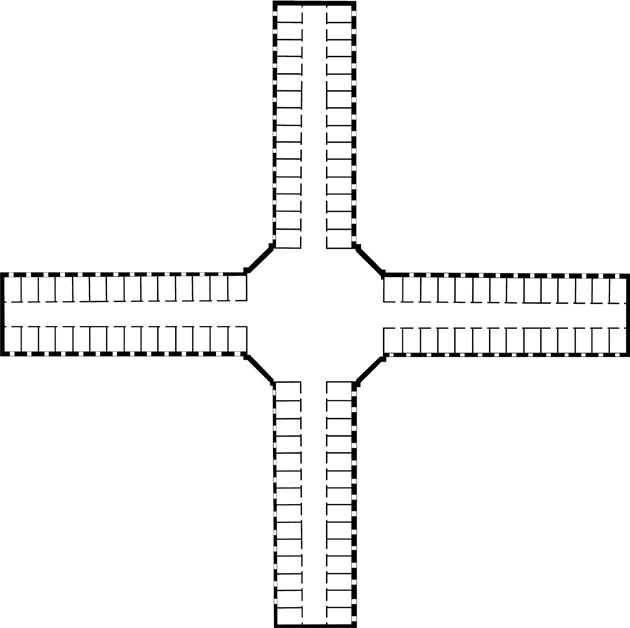





















City of skyscrappers 06
Central survellience tower
Repetition of windows
Massive, grand entrance
The total number of incarcerated people in the United States would make up a city of 23.3. or 24 blocks of 90,000 each – or 2,094,000. This figure, and this city of 2.1M people, also represents, 20% of individuals incarcerated worldwide. Almost 9 out of these 24 city blocks – 40%, and a total population of 796,000 incarerated people, are black. Although they only make up 14.2% of the total population, black people occupy a massive number of prison cells. This model allows us to visualize the huge disproportions in the carceral state.

Model 07
= 796,000 incarcerated black people (40%) Black people make up 14.2% of total US population
Wabash community center
Approximately $34M

400 the east mall townhous-

Approximately $8M
Fort york library
Approximately $8M
Davisville junior public school
Approximately $18M
Bellevue square park
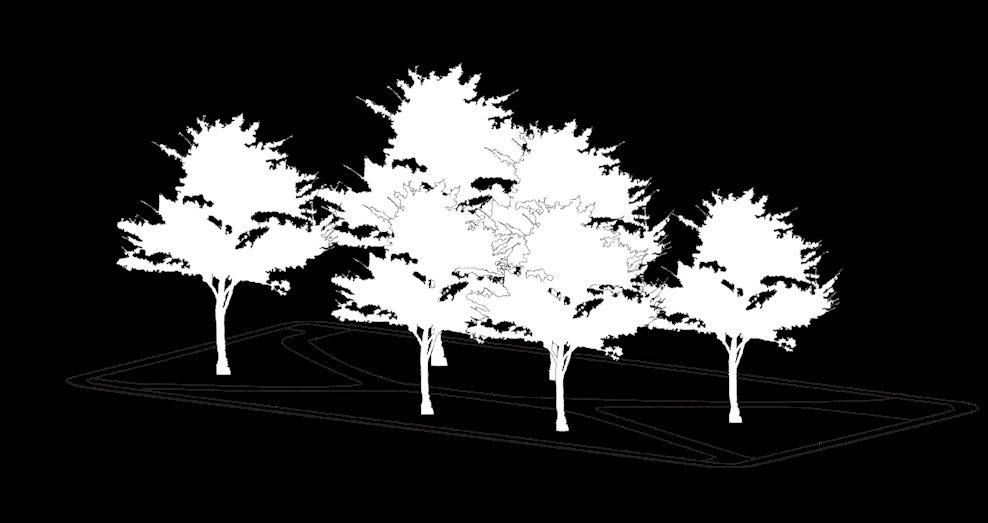

Approximately $750K
A community block consisting of a library, community center, a school, a park, and some townhouses. To calculate their construction cost, the cost per sqft. gross area is determined as $250 for a residential building, and $500 for an institutional building. The above Toronto public buildings are used for comparison. Together, they can be used to build the 69 million dollar community block.

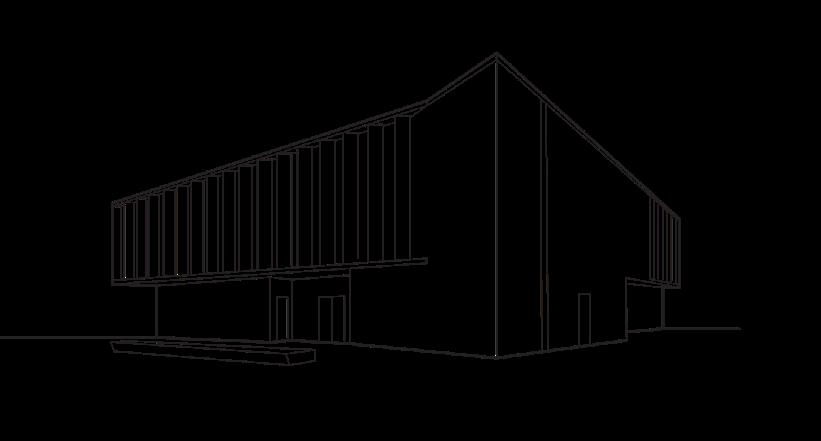
Community block 08
For this thesis, an exhibition is paired with a film to display the oppresive systems in place in prisons. By using metal grid walls. a 1:1 cell shows the spatial injustice and inhumane conditions of this space of confinement and the floor shows the dimension of the cell and how it changes with the reform of prisons. The entire exhibition displays information on how reform does not get rid of the systems of oppression in place and by walking in, it allows people to experience the tight space of discomfort while under surveillance
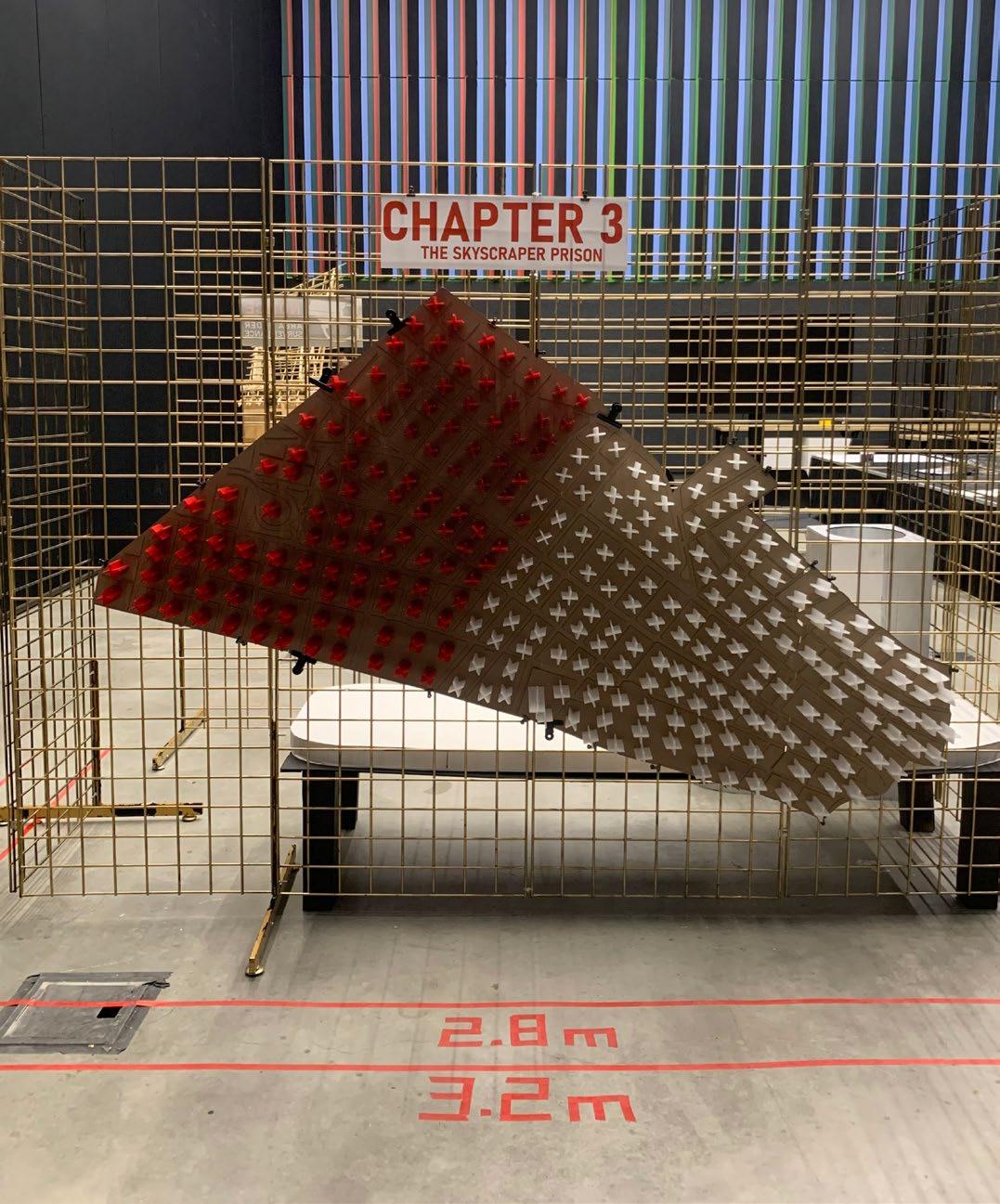
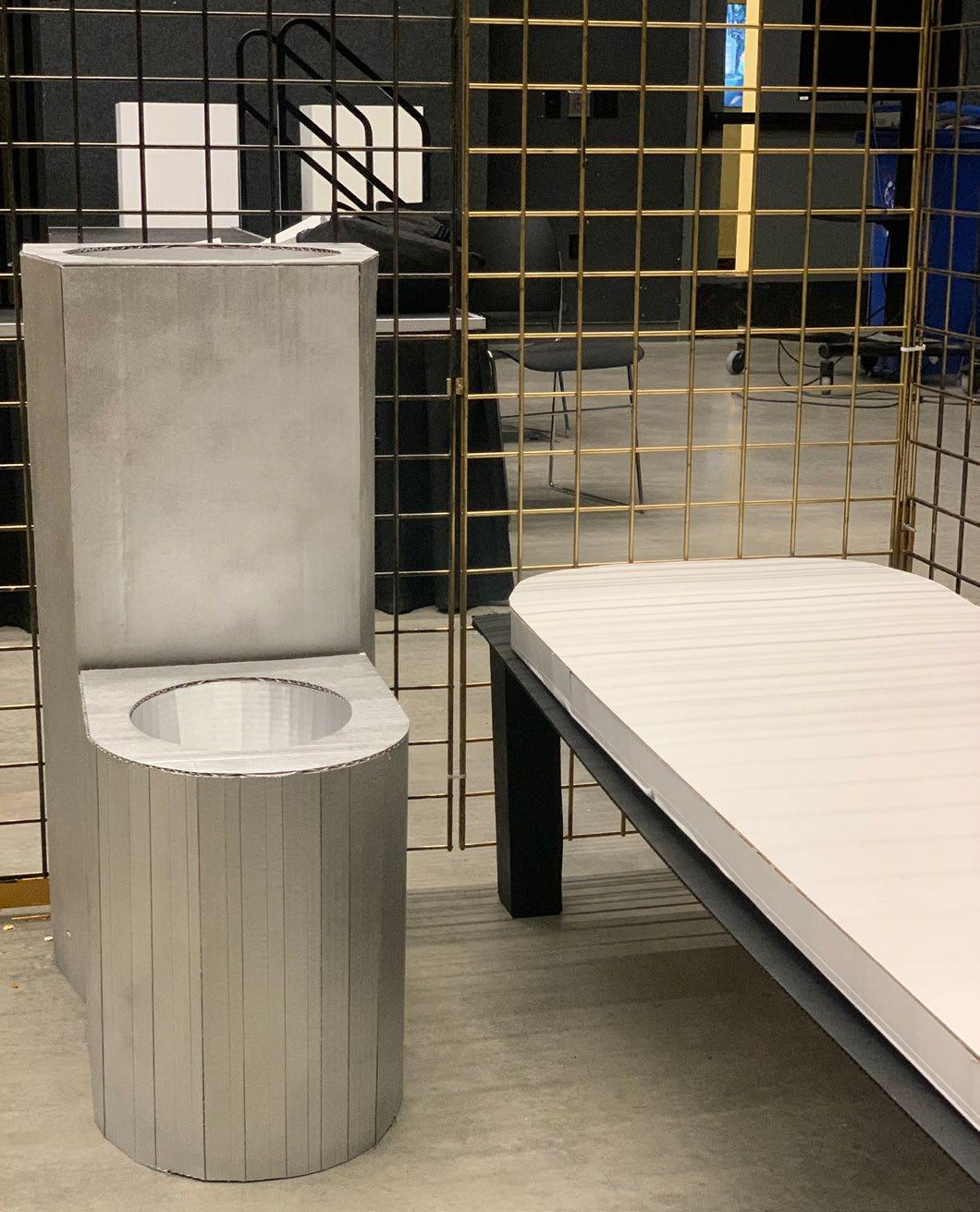
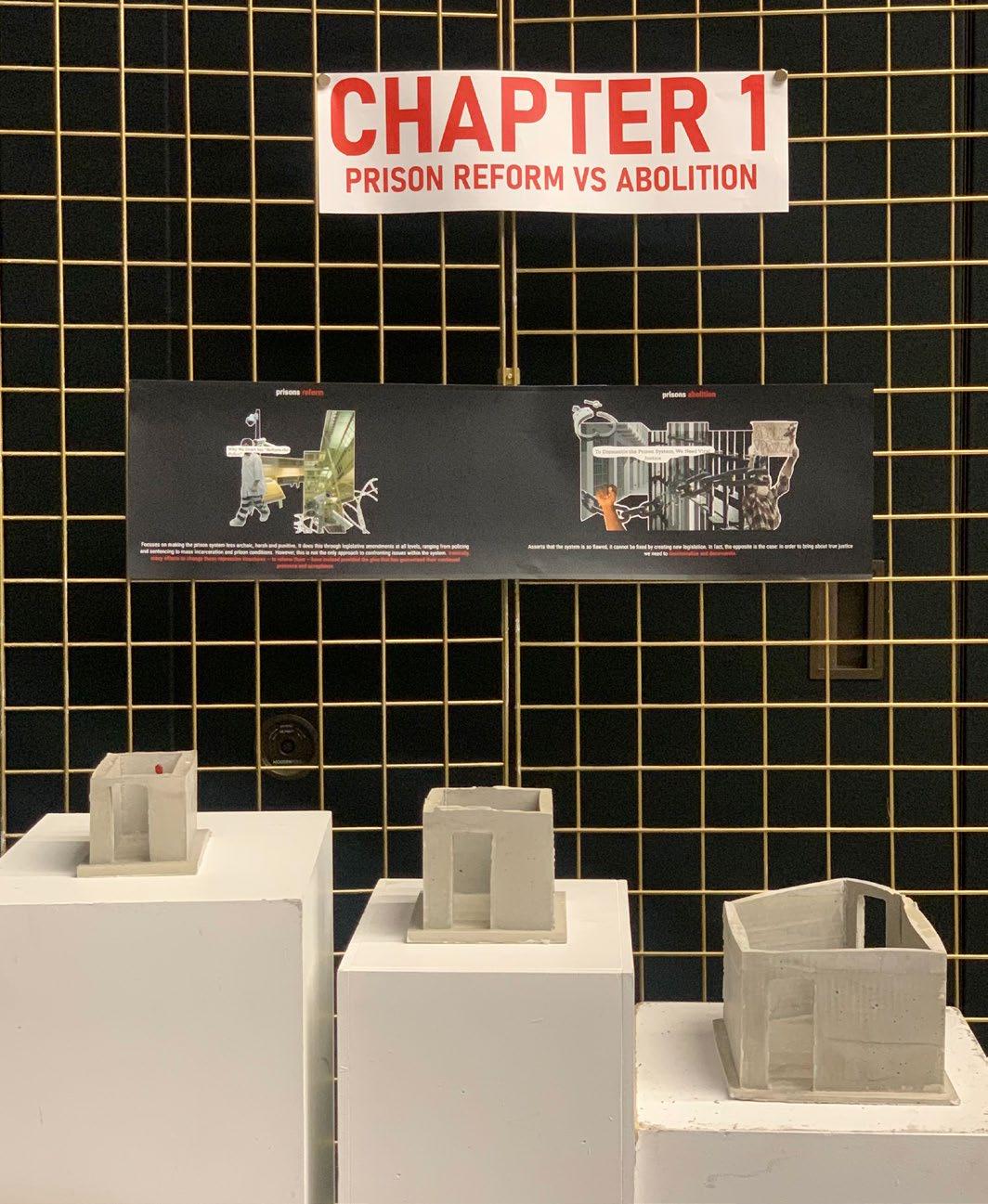
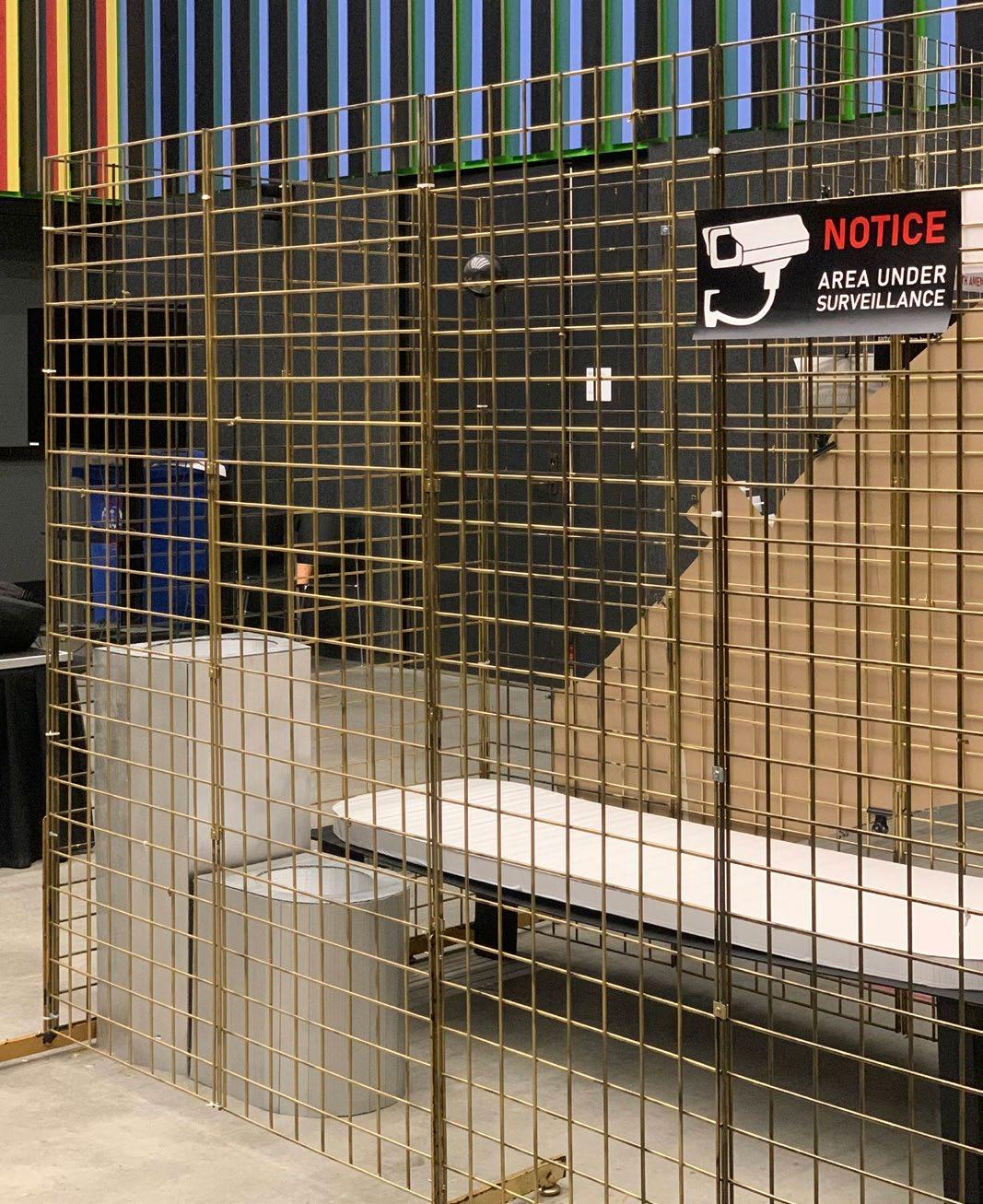
Exhibition pictures 09
TRI-GROWTH CLIMATORIUM 2
LOCATION: MANHATTAN, NY
The Climatorium is designed to act as a system that utilizes light and water as reusable elements. The building harnesses these elements through the language of its form, adapting a steep roofline to promote the movement of water and position light to hit the building. Special moments are created to visualize these elemental interventions, such as the vertical garden for growth, the aperture of the skylights in the roof, and the transparencies that are played with to visualize all its functions. The climatorium also uses double glazing and aerogel as an insulating feature in the interior spaces to allow light to diffuse through the building and reduce heat loss in the winter. The building’s two structural systems have cantilevers on opposite ends to create a welcoming public space on the ground level. To achieve these large spans, steel trusses are used on the ends of the building and CLT columns towards the center are situated to reduce the embodied carbon of the metal material. All the beams and floor slabs utilize CLT and they account for a majority of the material reuse in the building.
Introduction 10


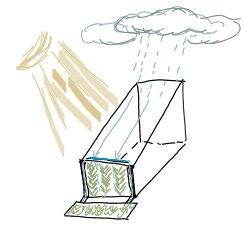
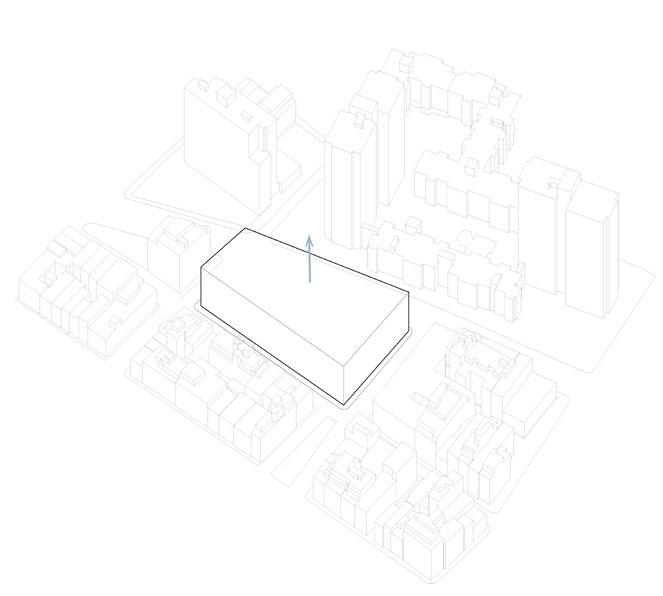
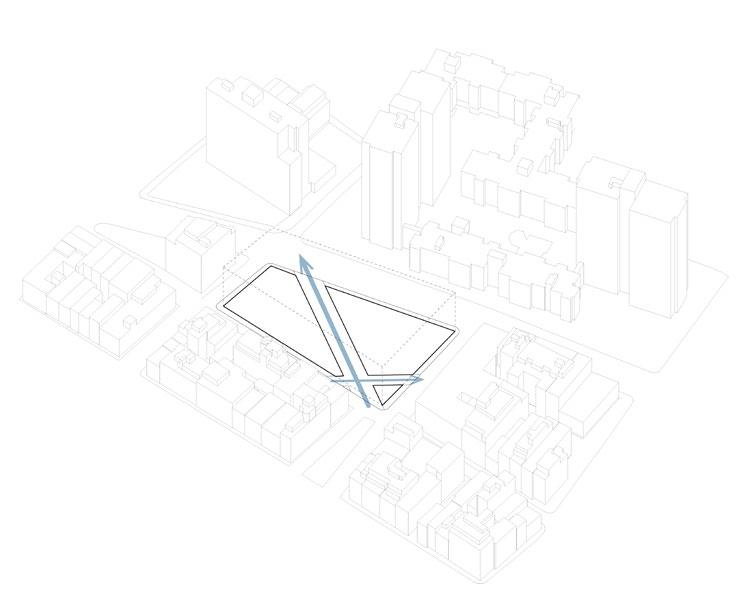
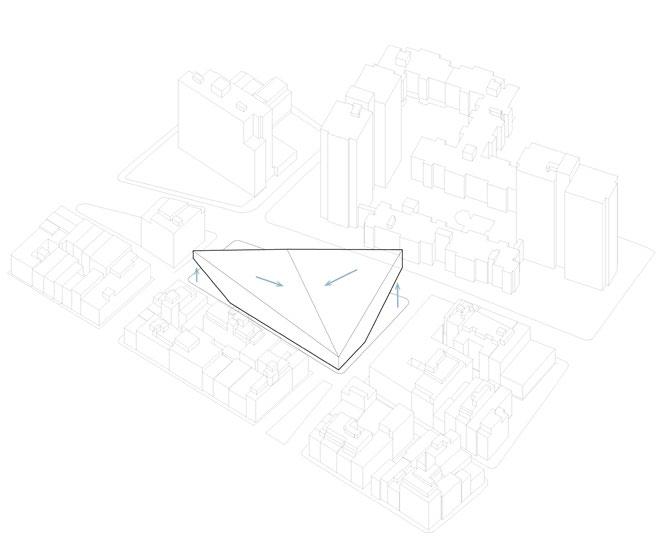

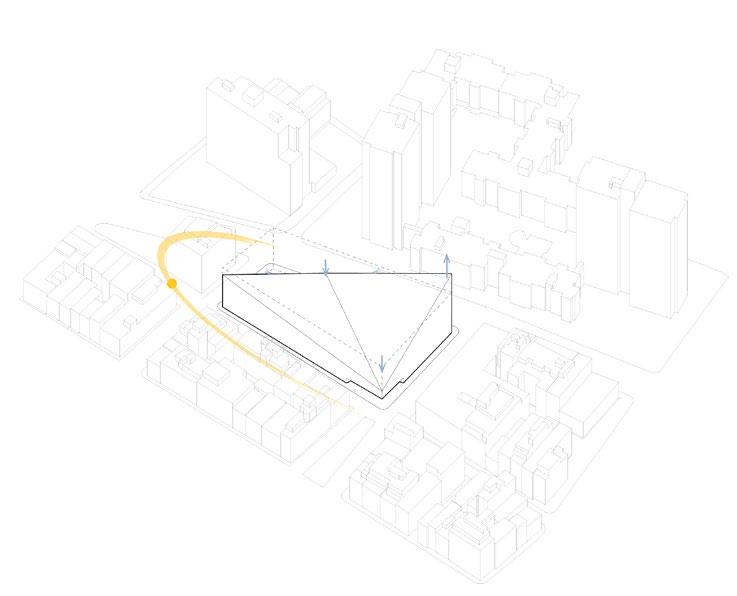
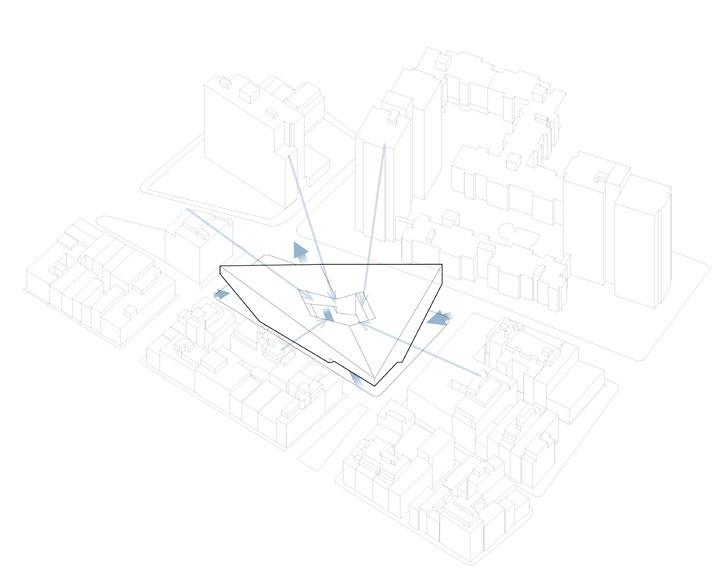
Concept development 11
Rain water collection used for greywater recycling
Light distribution and energy conversion through skylights and solar panels
Water collection facilitating irrigation for vertical farming and landscape use
1. Extrude
4. Shaded entry
2. Desire lines
5. Atrium
3. Slope roof
6. Urban activation

12 Interior render
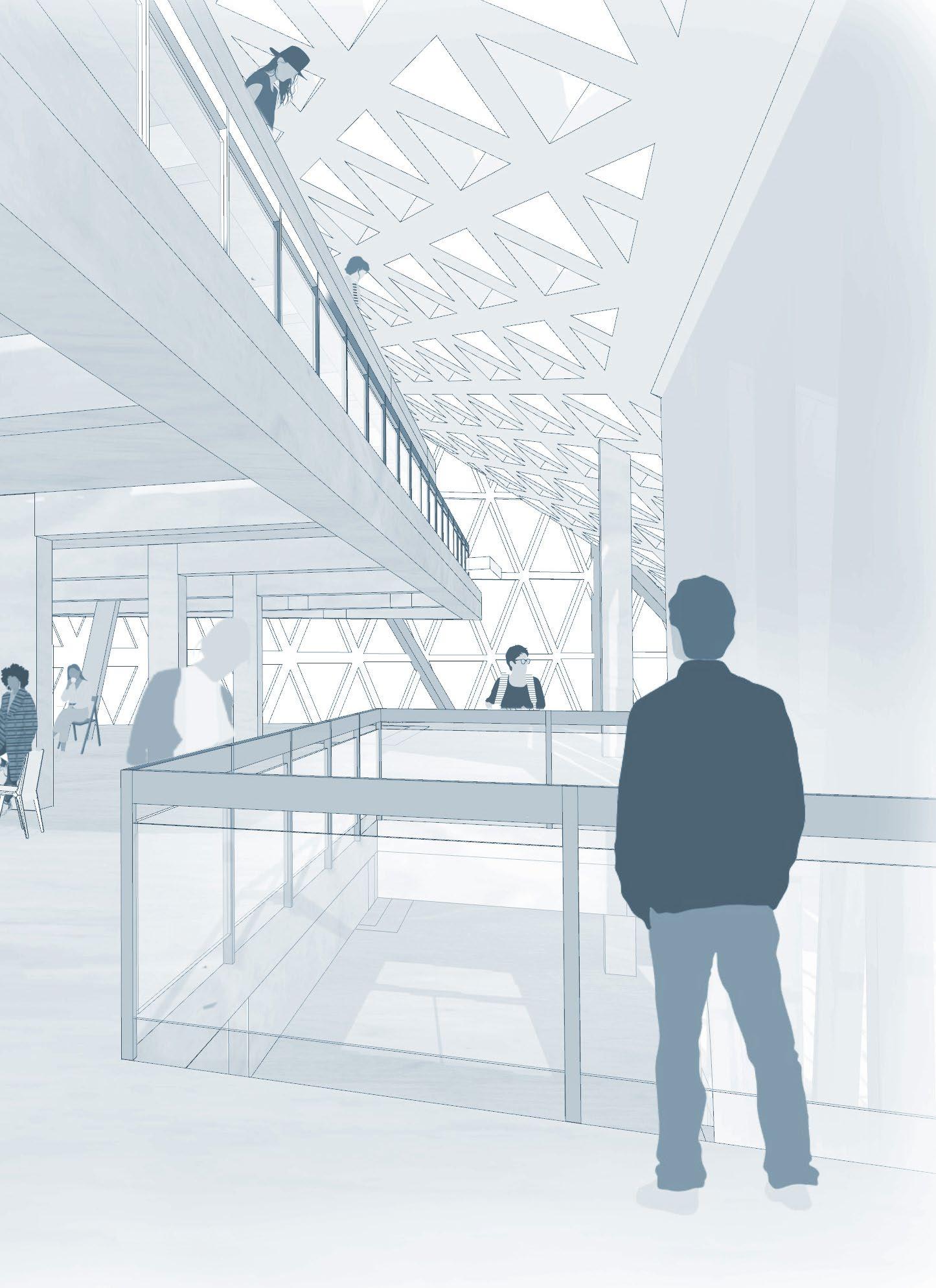
13
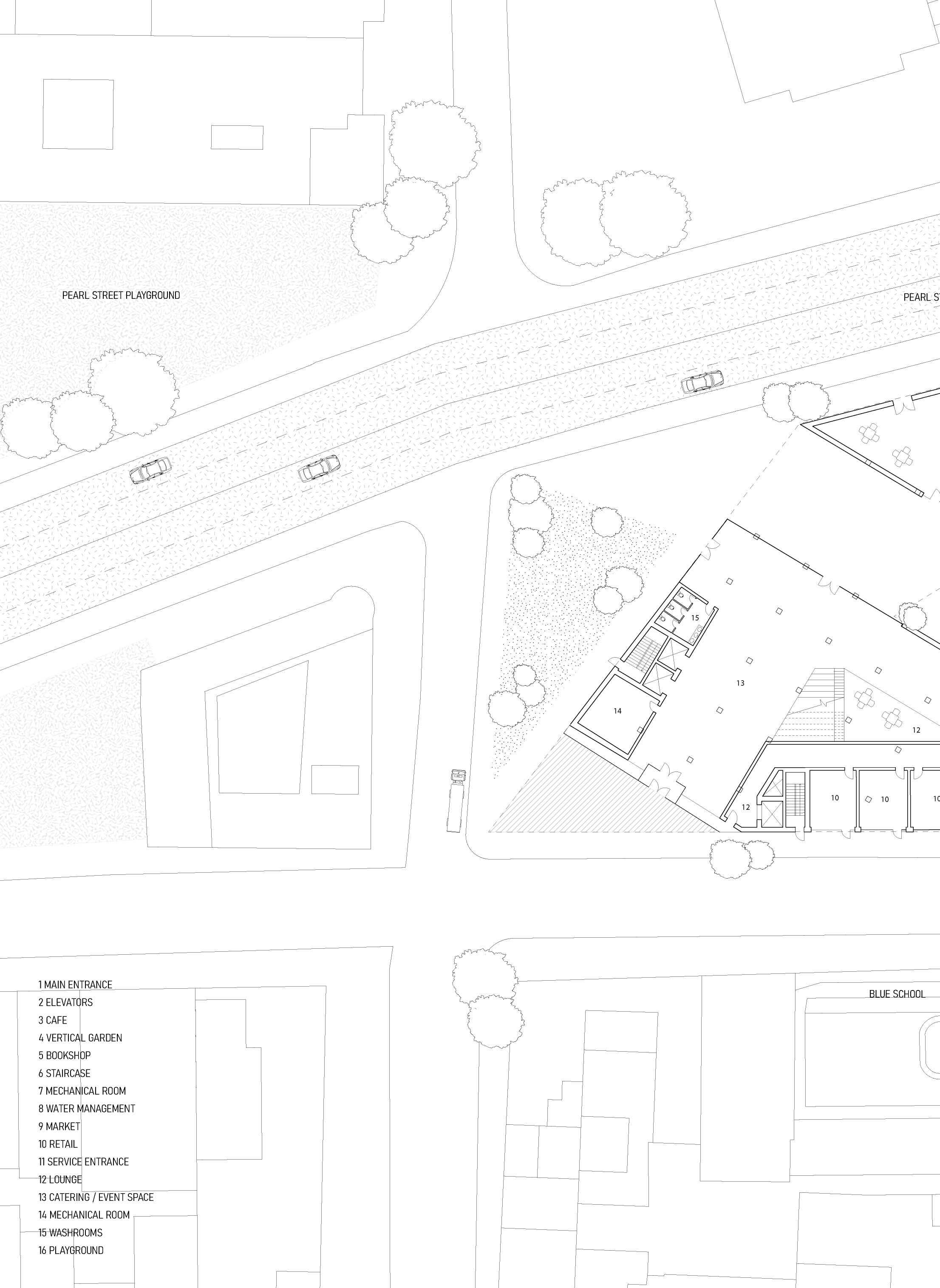
Ground floor plan 14

15

Section 16
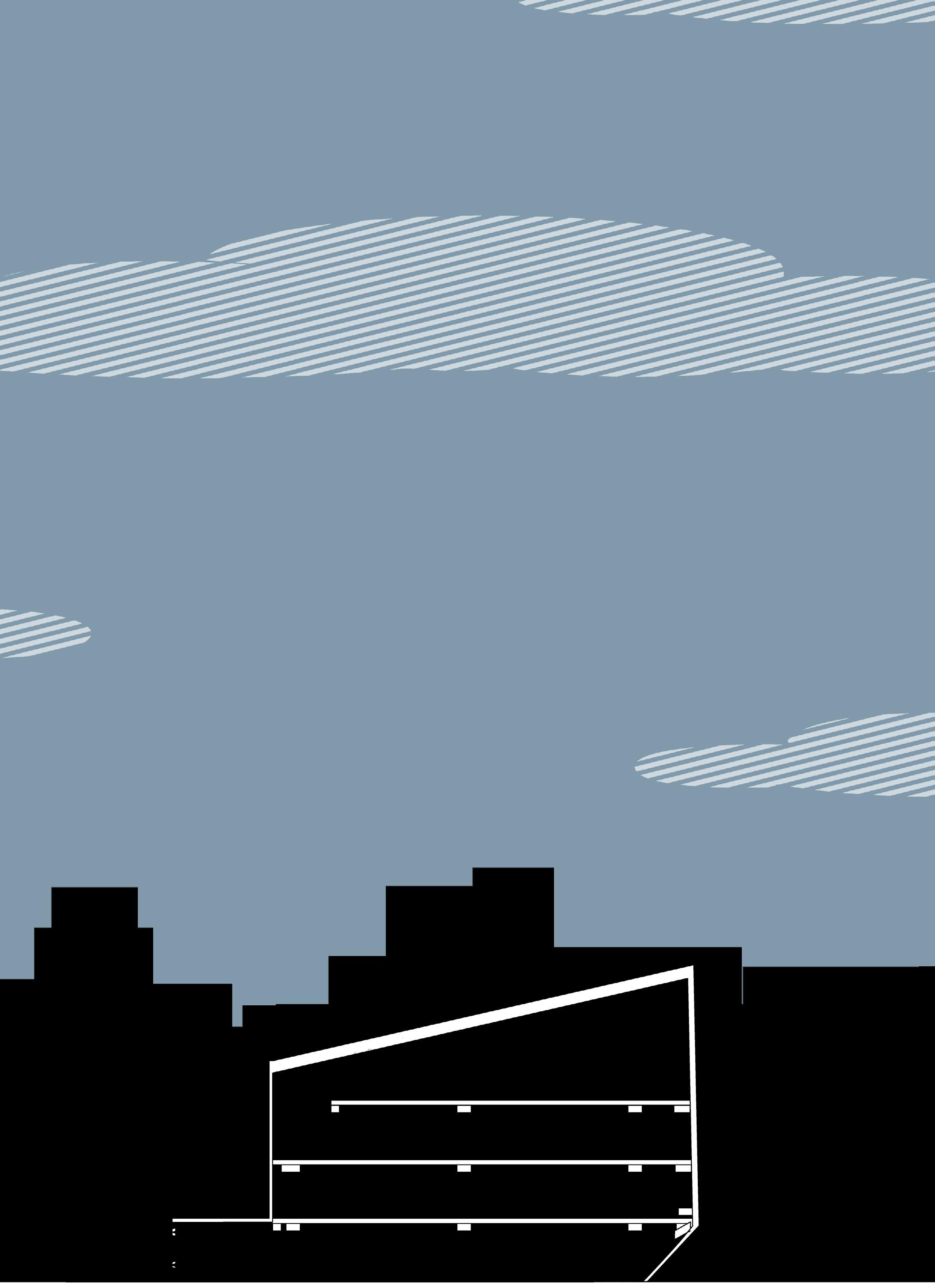
17


Roof concept diagrams
18
Auditorium section
Solar panels
Rain water collection
Snow melting system

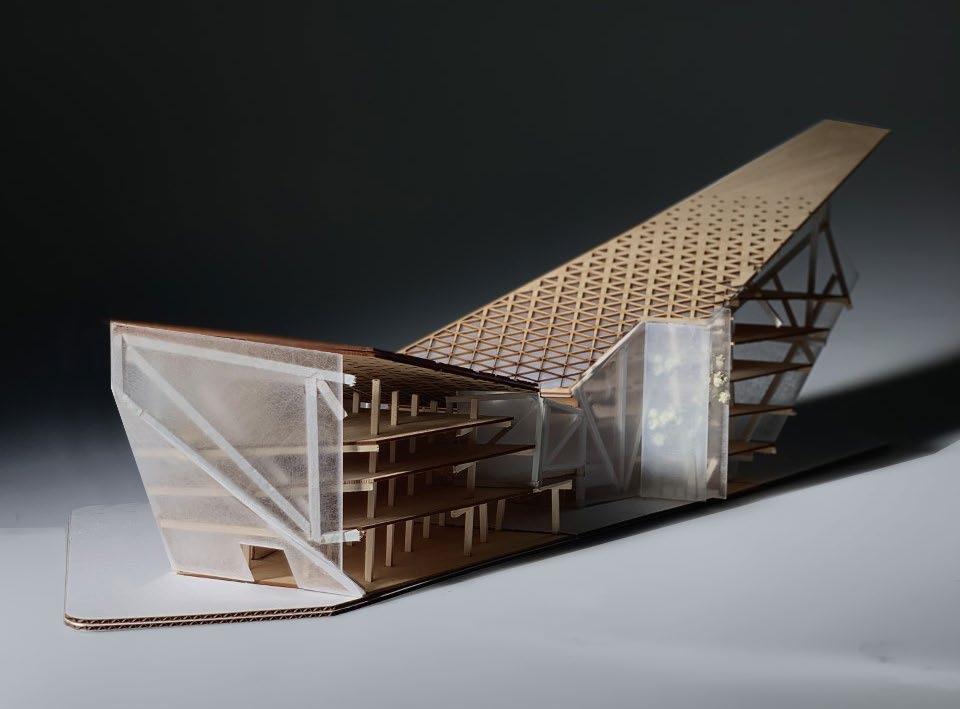
Model images 19
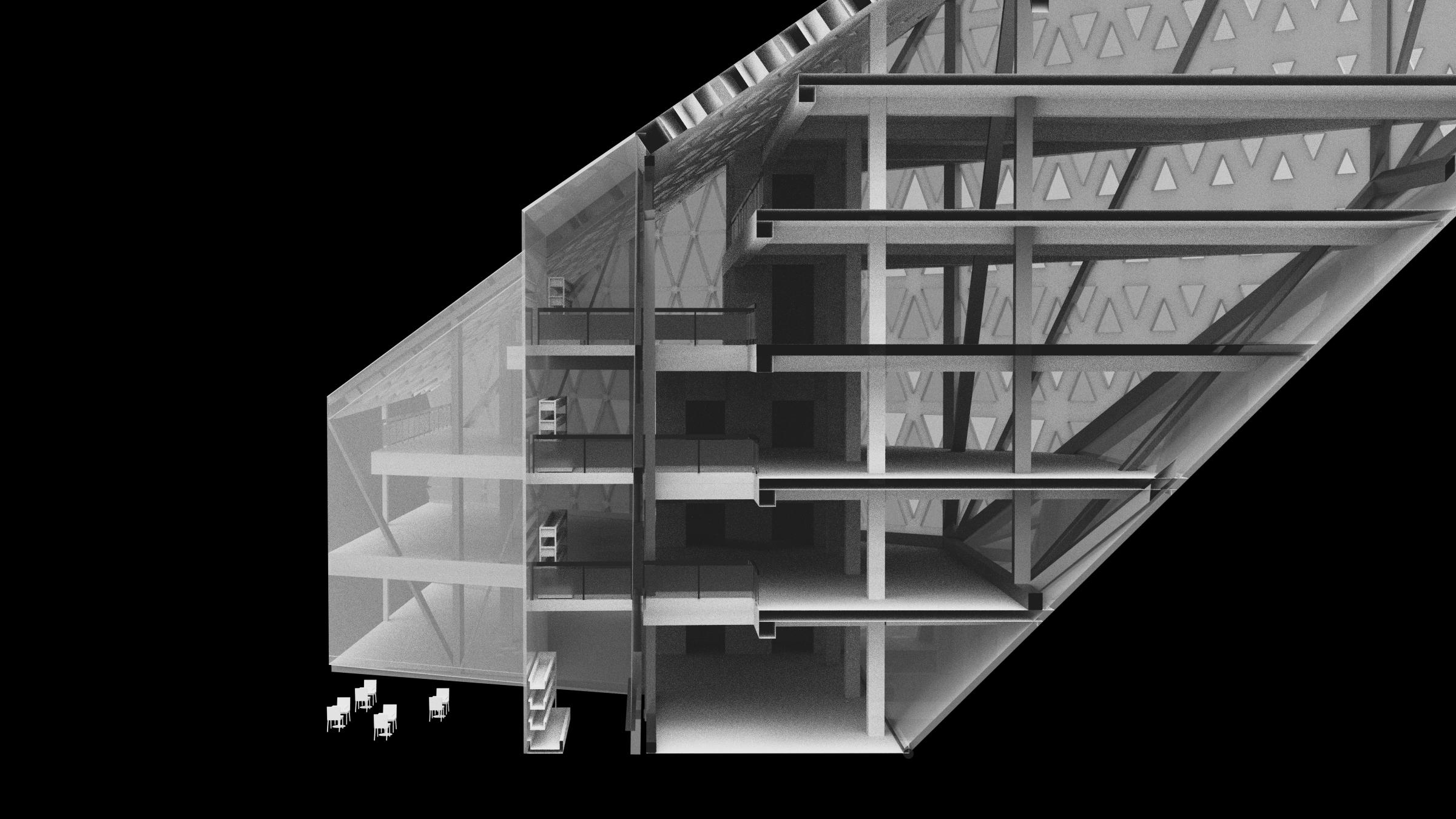
Vertical farm section Rainwater Cavity PV Solar Panels Water Collection Flashing Membrane and Filter Double Glazing Both in exterior roof with aerogel insulation and interior ceiling as a skylight Rainwater Cavity Steel Truss 1. 2. 1. Roof Assembly Aluminum Flashing Rigid Insulation CLT Structure Waterproofing Membrane 2. Floor Slab Assembly Floor Finish Acoustic Soundproofnig ERV and Mechanical CLT Structure 3. Vertical Garden Acrylic Water Wall Silicone Joints Concrete Foundation 4. Exterior Glazing Doubl Glazed Insulated Glass Silicone Mullions Embedded Between Sheets Rigid Insulation on Ground Floor Concrete Slab Porous Exterior Gravel
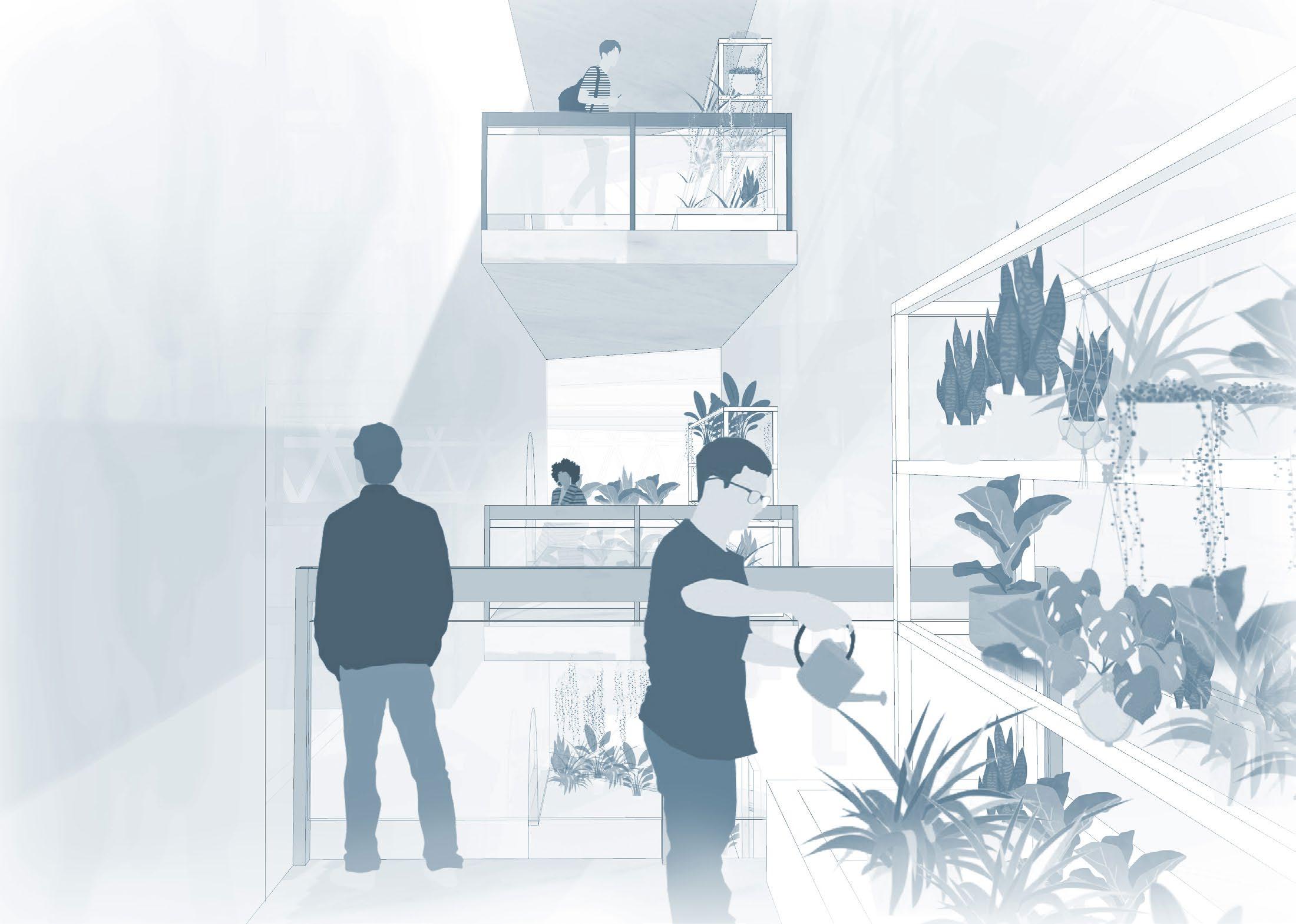

Atrium render Vertical farm render 21
THE EIGHTH EMIRATE 3
The project proposes a strategy through a different geography of innovation that combines different building typologies and functions to impact two aspects; the implication of policies and the built urban environment encouraging innovation. This is achieved through a network consisting of; introducing a space for innovation in proximity to vibrant places, providing accommodation for the entrepreneurs, and the concept of tactical urbanism. The space for innovation designed to create a dialogue between the community and entrepreneurs through the incorporation of spaces enabling the community to interact with the space whilst the entrepreneurs maintain their private spaces. This strategy provides visibility to the entrepreneurs as well as introduced the community to the different activities. A neighborhood in the city of Ajman is used as the main site for the innovation center where elements are used to draw people in through their curiousity. To then further accomodate up and coming entrepreneurs, pods are designed to be utilized as work and lives spaces. These pods are attached to existing villas in the area that have been abandoned, and they can be used together in a symbiotic relationship to save on addition energy consumption of these units.
Introduction 22
LOCATION: AJMAN, UAE
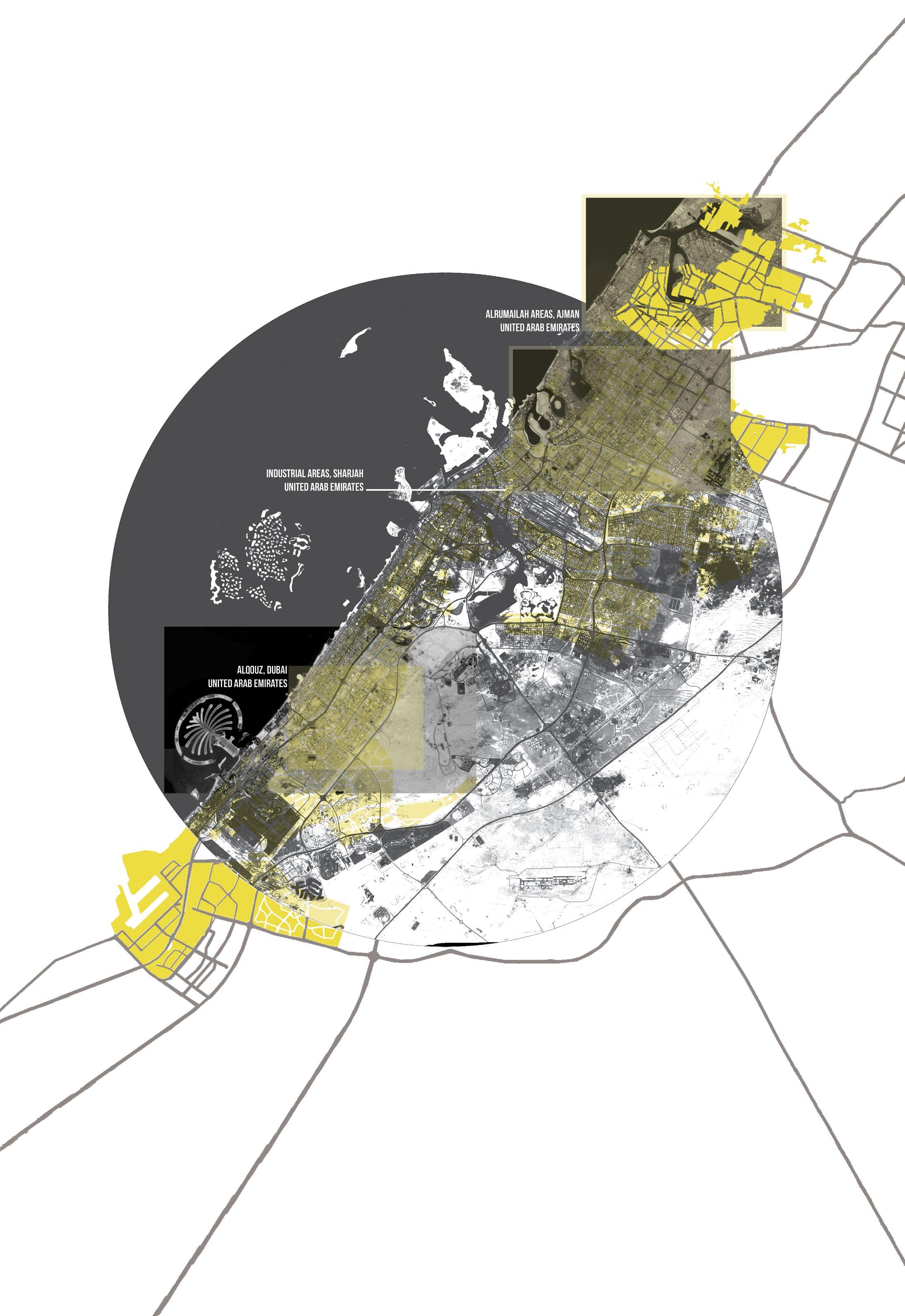
Activation sites 23
The masterplan was designed to accommodate both the public and the entrepreneurs. A hierarchy of spaces are introduced within the chosen site; G-1, Seeb, and Naham. The G-1 main space composes of a co-working space, reading space and multipurpose public space. The space includes different types of incubation spaces called Seebs, such as: kitchen incubator, wood workshop, and a maker space. And sub-spaces Nahams such as cafes and retail.
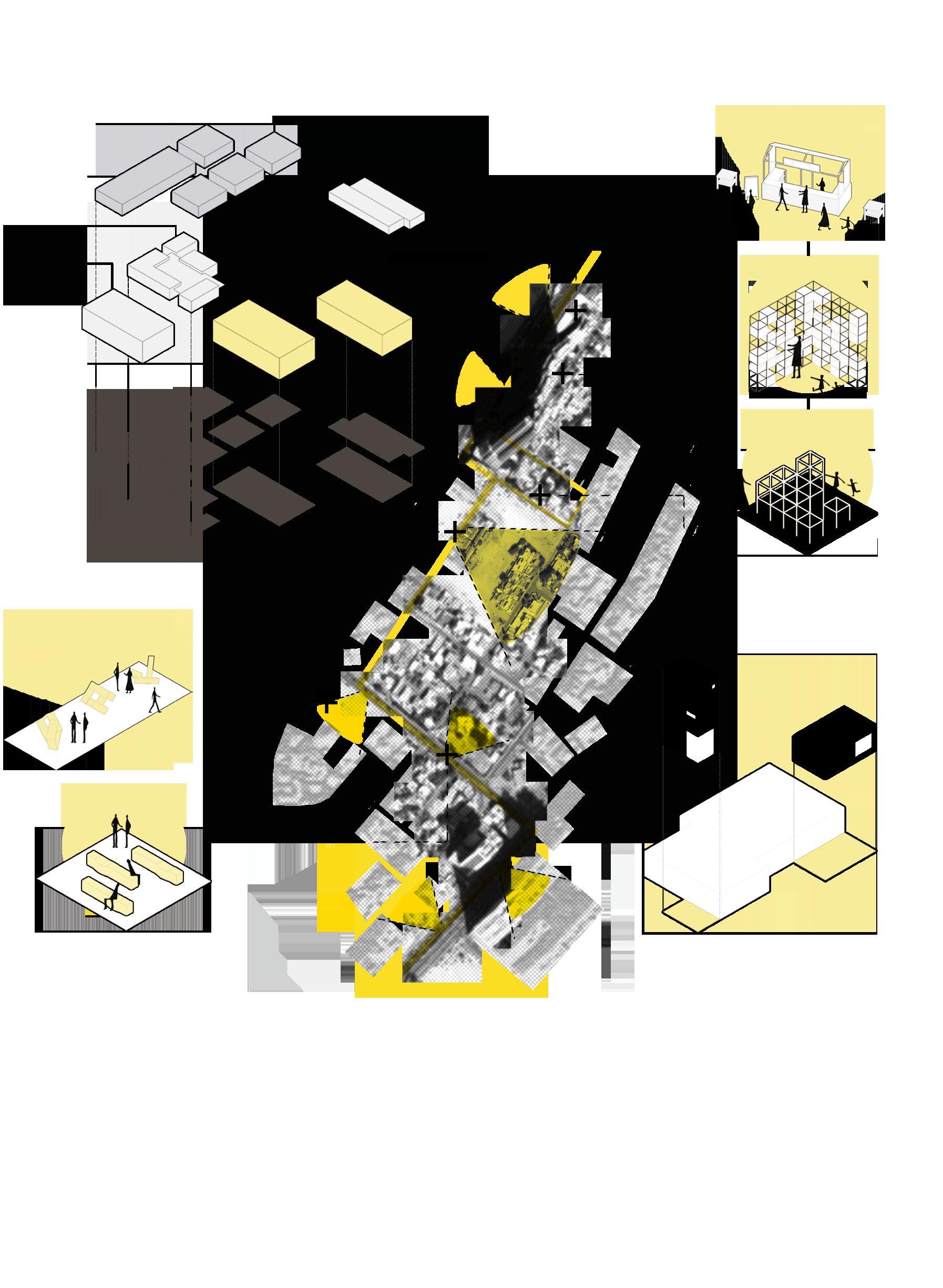
Urban activation diagram 24
Seeb (Makerspace)
Seeb (Wood workshop)
Naham (Retail/Exhibition)
Seeb (Kitchen Incubator)
G1 (Coworking+Public library)
Proposed space for innovation
Exhibition space
Affordable accomadation Emerging Entrepreneurs Community-supported activities Home-grown businesses
Spatial revitalization through public spaces
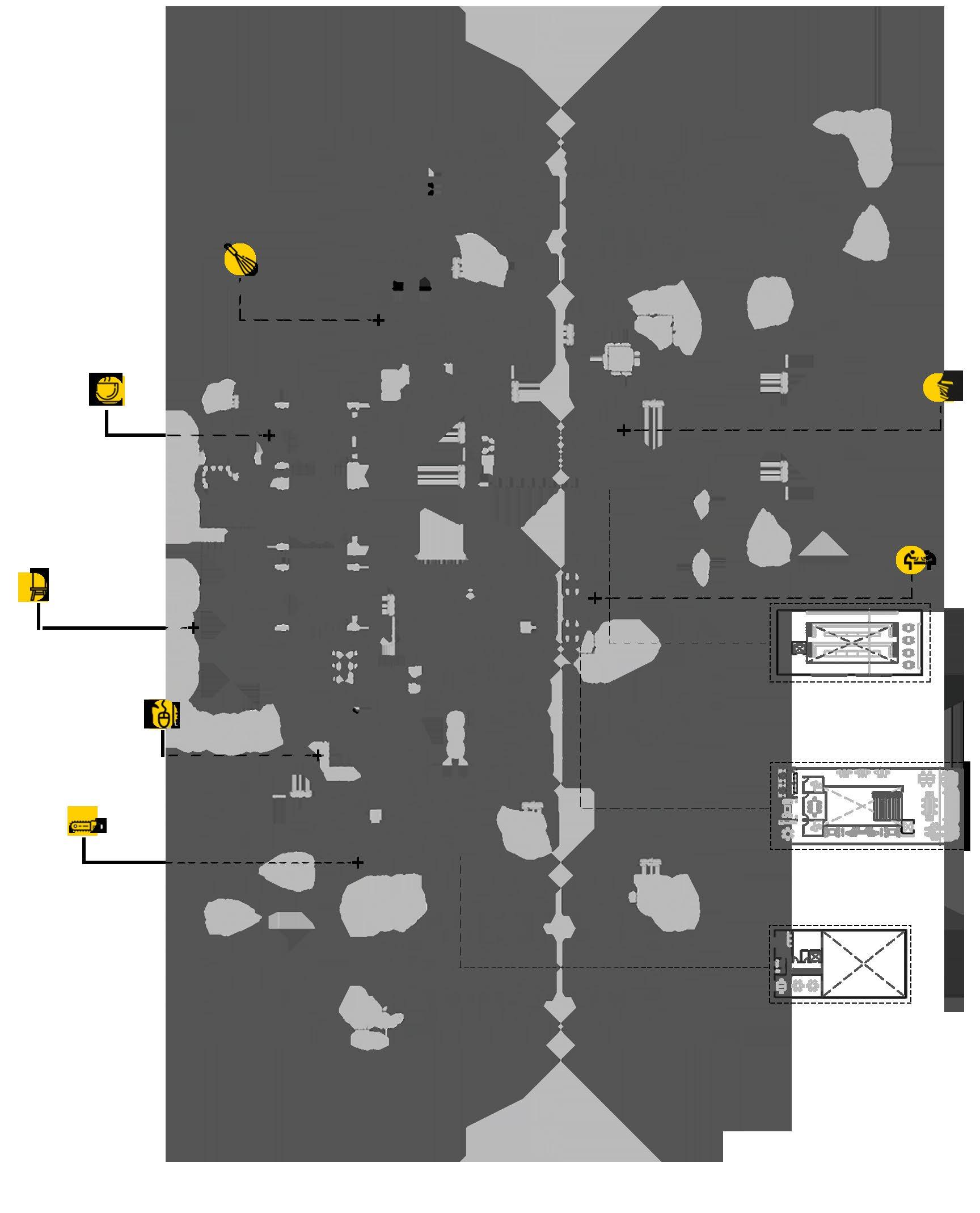
Ground floor plan 25 Kitchen incubator Kitchen incubator
Reading space
Gallery space Makers space Wood-workshop
Co-working space
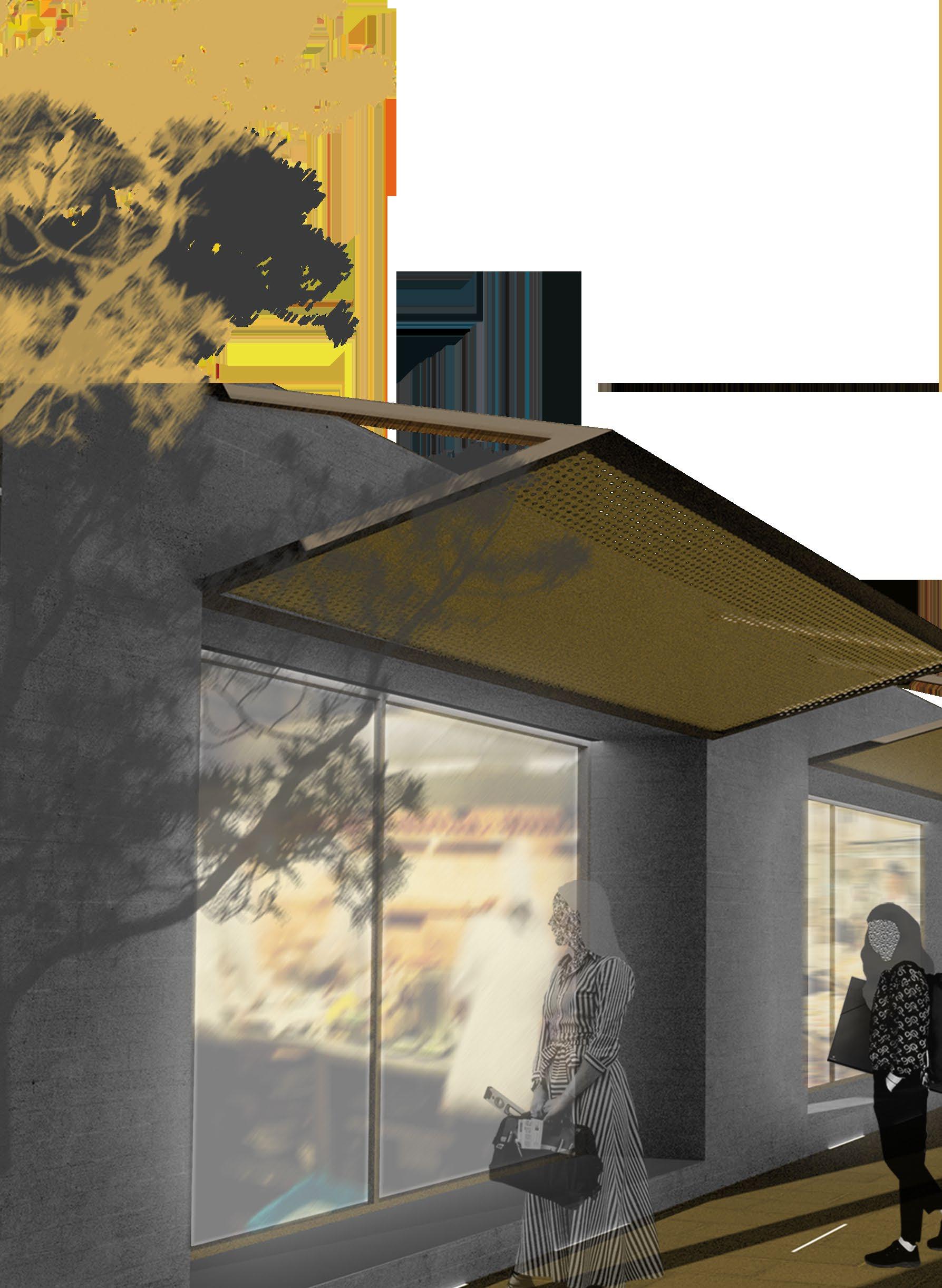
Kitchen incubator render 26
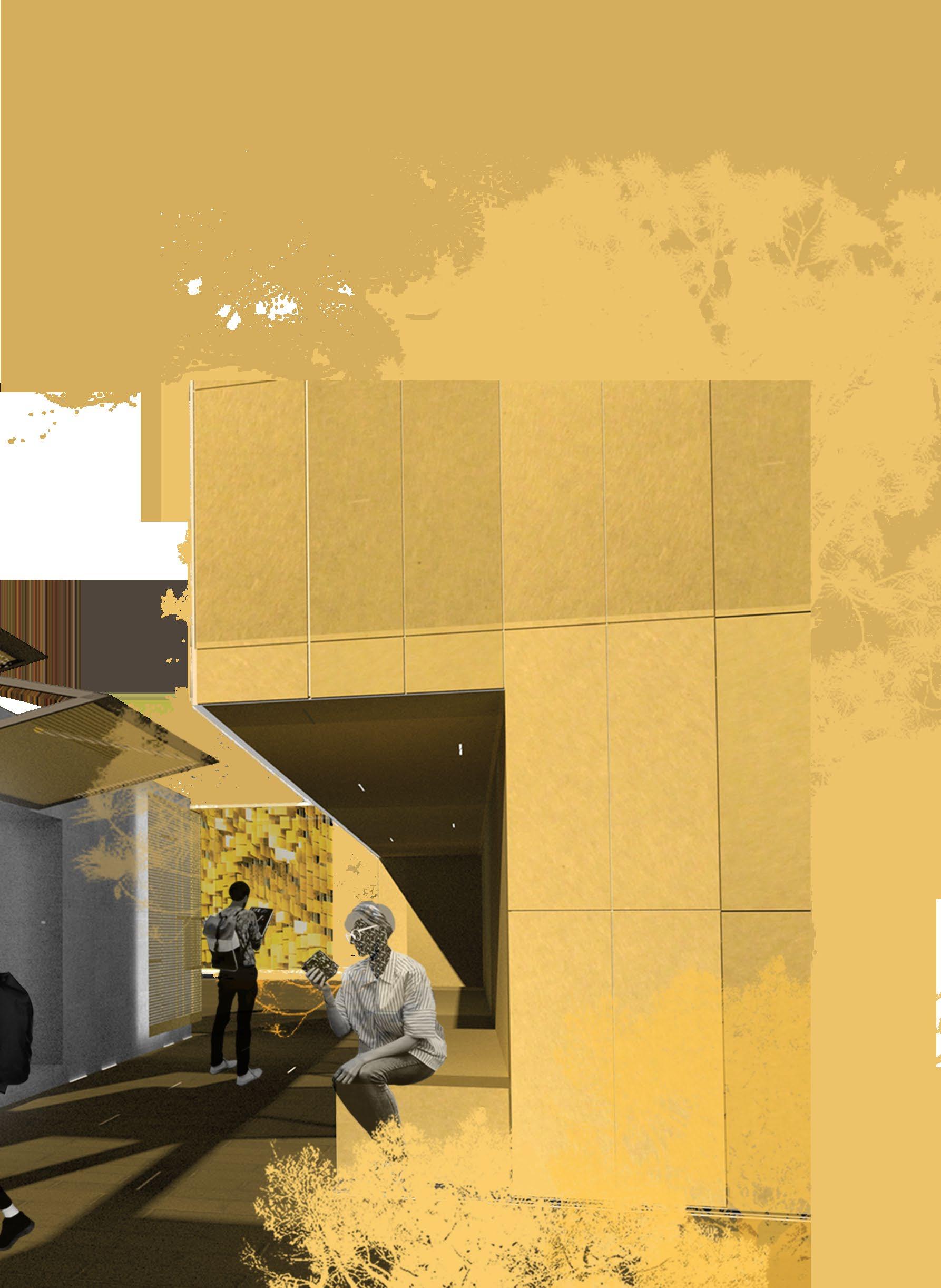
27
Design of pods to regenerate a decaying area and proving accomodation for entrepreneurs
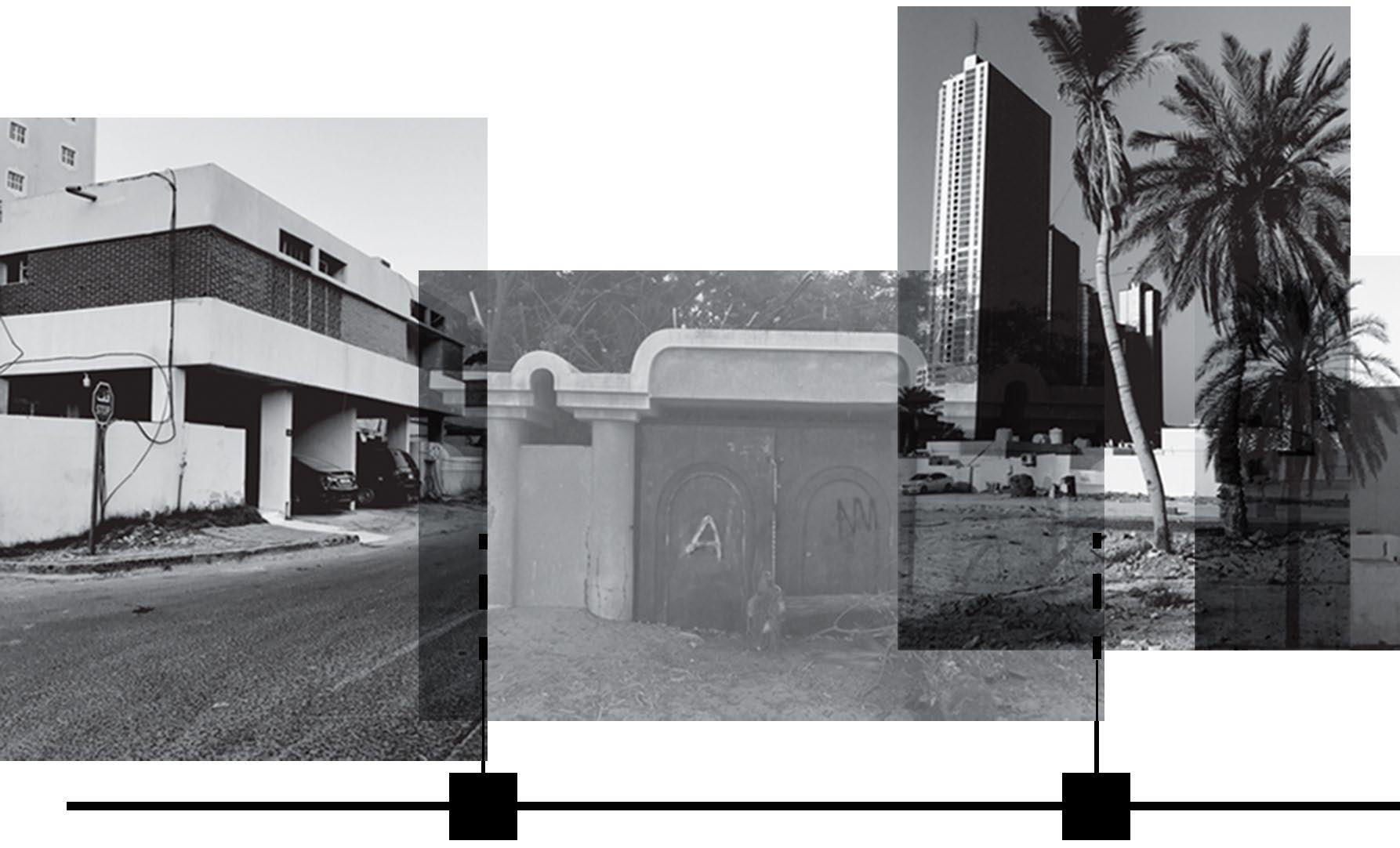
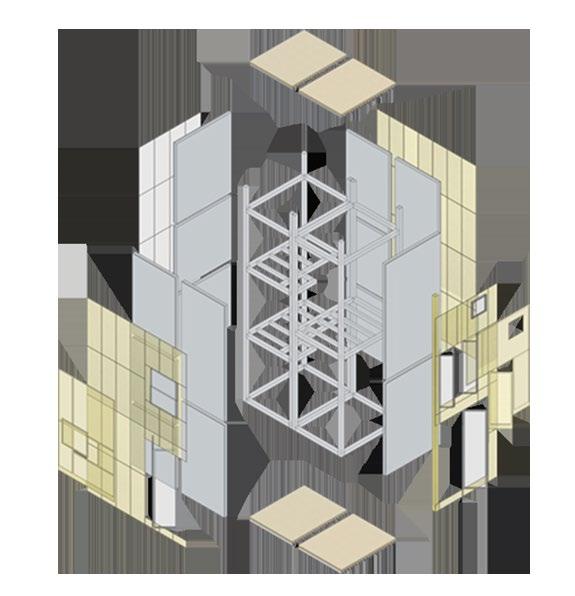
The vertical pod acts as an indicator, allowing for it to be seen from afar whilst providing a comfortable living taking up a smaller footprint
poor

Vertical work/live pod
G+2 apartments rented out to expats are observed to be in poor condition
Extremely
conditioned house observed through the gates’ appearance
28
The horizontal pod was designed to provide for more flexible spaces as an alternative to the vertical pod with accesibilty as a main factor

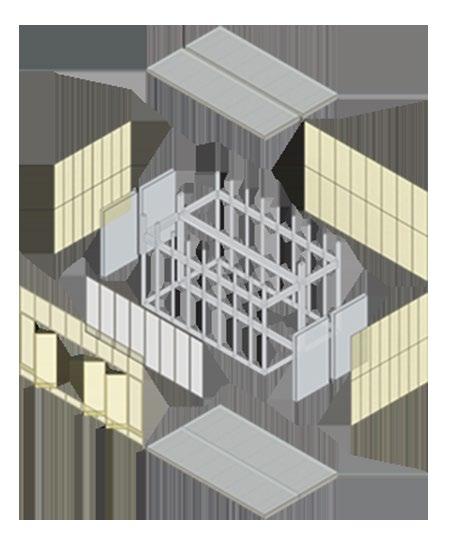
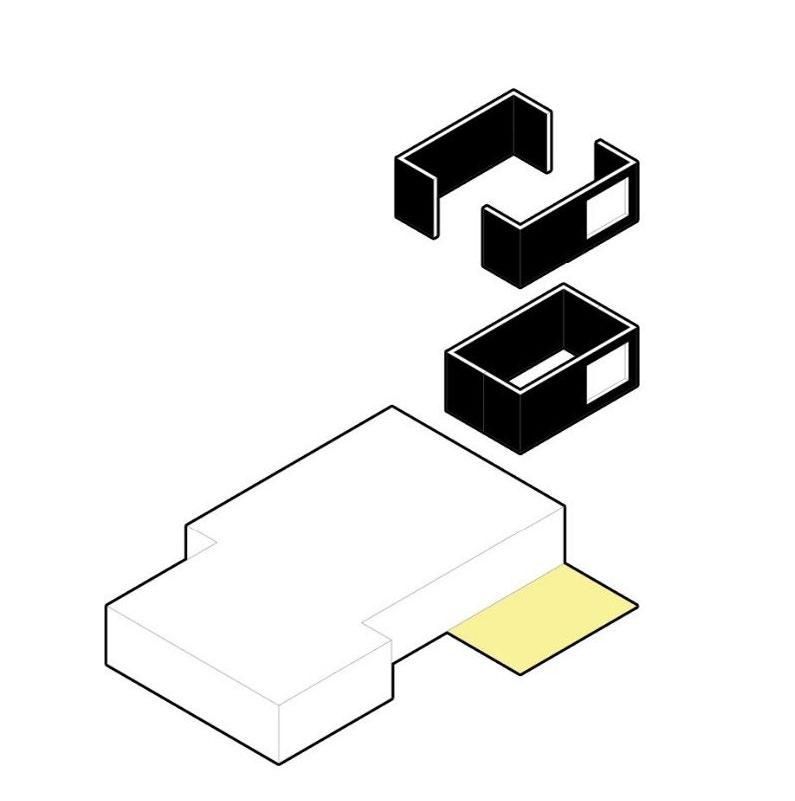
Horizontal work/live pod
Over grown vegetation and disposals piled alongside plots of abandoned houses
Unpaved roads surrounding house plots and extreme weathering of walls
29
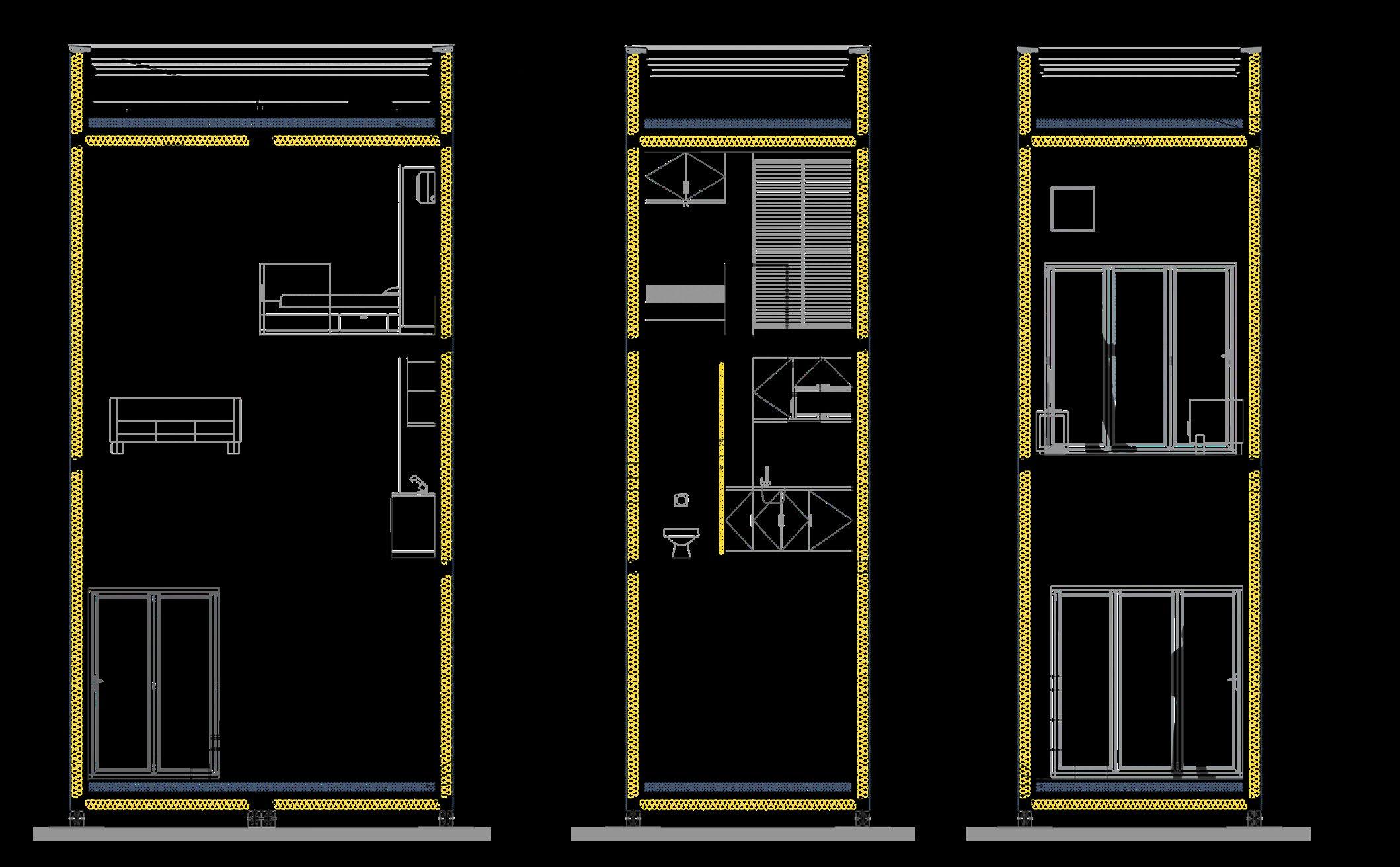

Vertical pod plans
30
Vertical pod sections

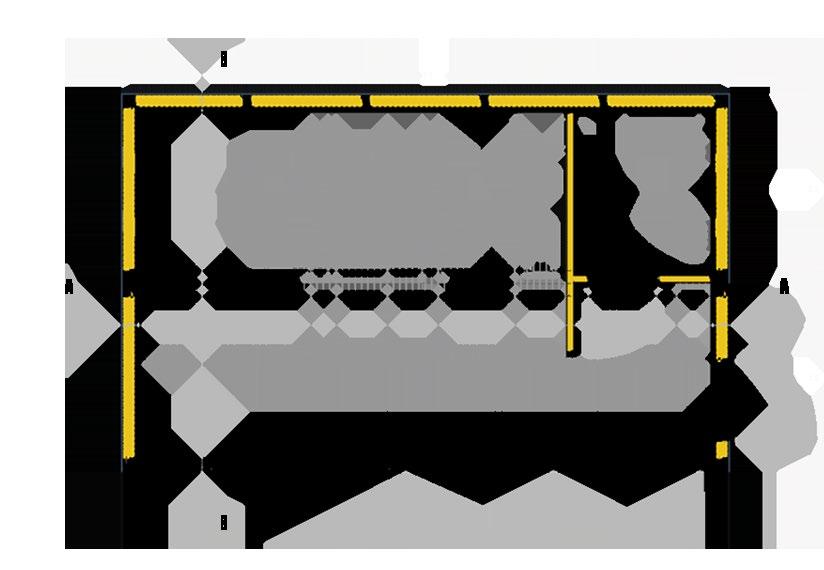
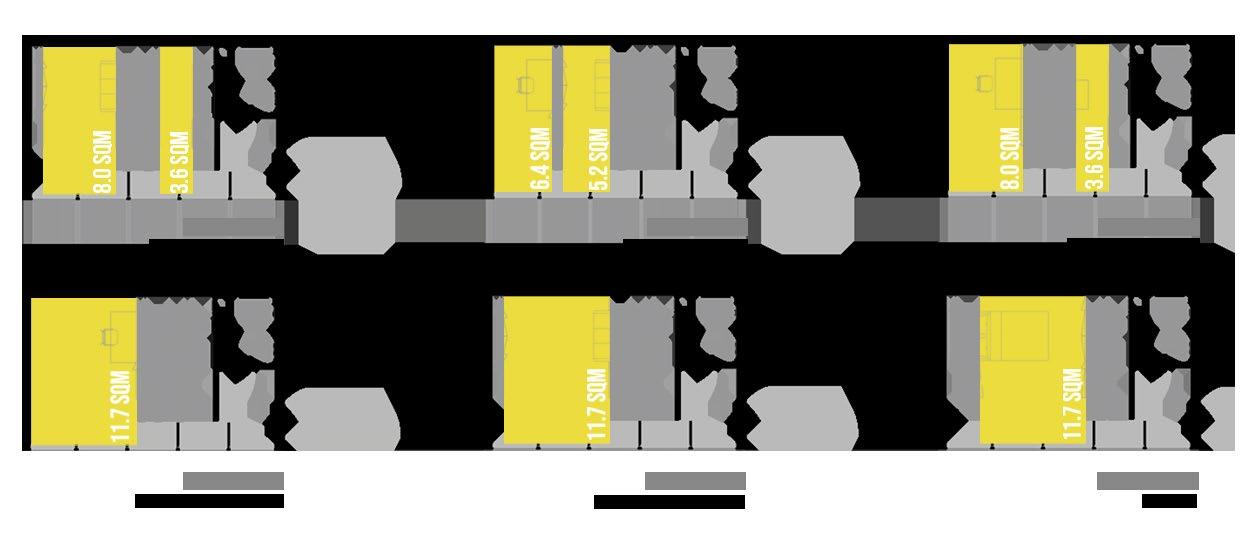
Horizontal pod plan
31
Horizontal pod scenarios Horizontal pod sections

Vertical pod render 32
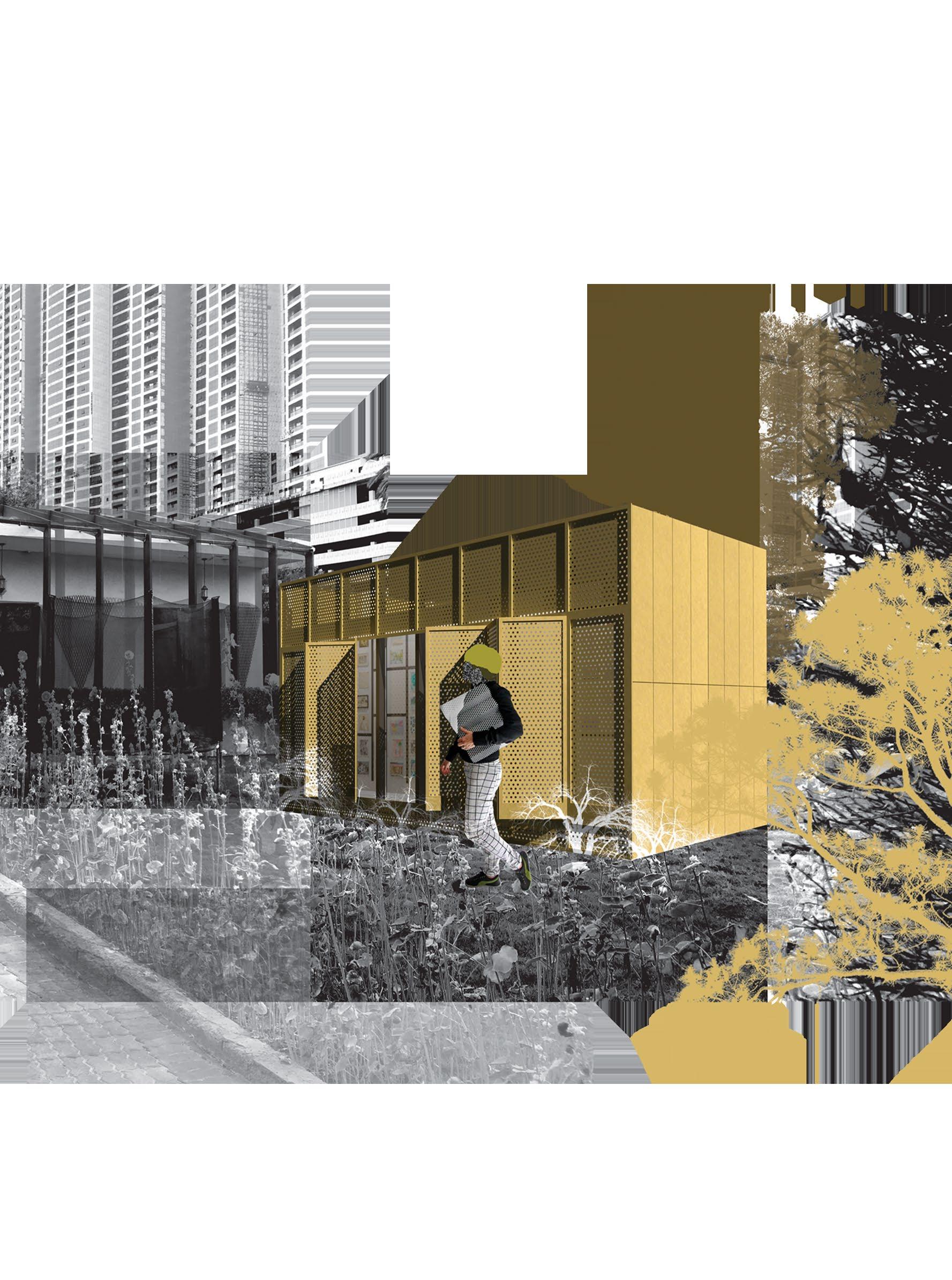
Horizontal pod render 33
FREEDOM SECONDARY SCHOOL 4
This project is a design of a secondary school that encourages social interactions with comfortable surroundings. The functions of the building were seperated by creating two masses, yet still maintaining a central connection. Therefore, enabling students to move from one mass to another, limiting the exposure to the hot climate. The building was oriented to allow the longer facades with the windows to face North to gain maximum natural light while avoiding direct sunlight. The large cantelivers are widely used in this school design to allow for shading areas for students to spend their free time outdoors. This is possible with the use of steel trusses on the upper level of the building and are supported by thick load bearing walls on the groud floor. The landscape is strategically designed to be inviting for students to use, with spectator seatings for the outdoor field that is integrated with the hardscape. The landscape is also used to identify and define areas such as the main entrance and inner semi-private court.
34
Introduction
LOCATION: SHARJAH, UAE
Spaces - public and private
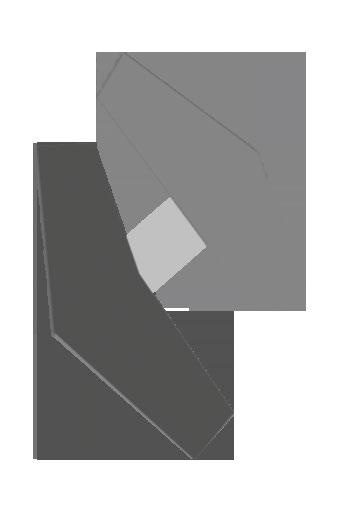
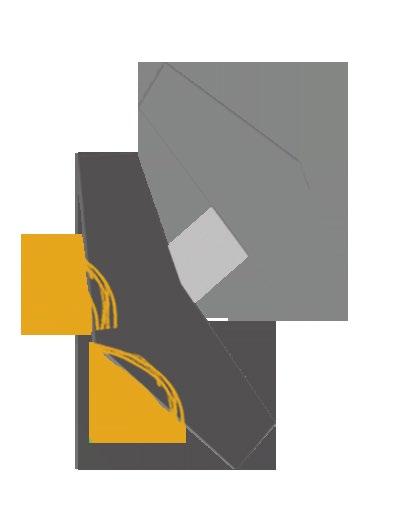
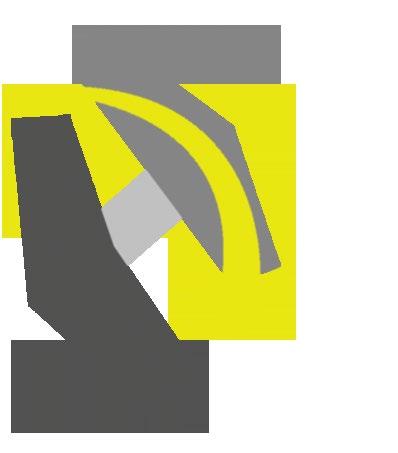
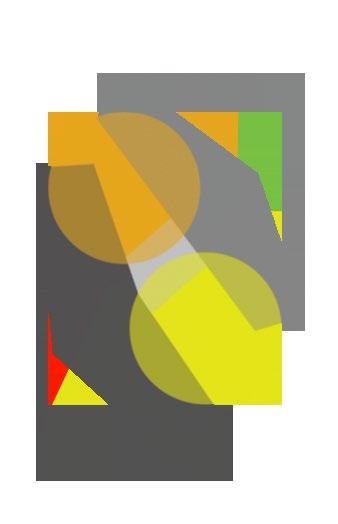
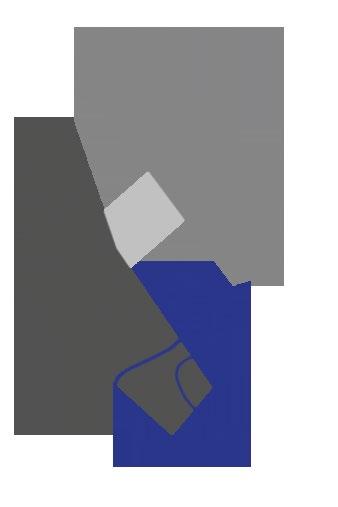
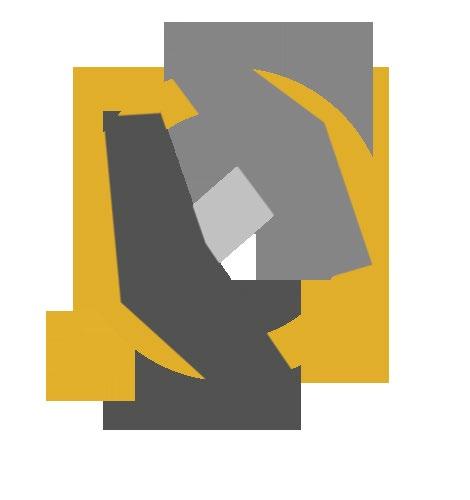
35 Orientation Wind direction Sun path Noise
Concept development
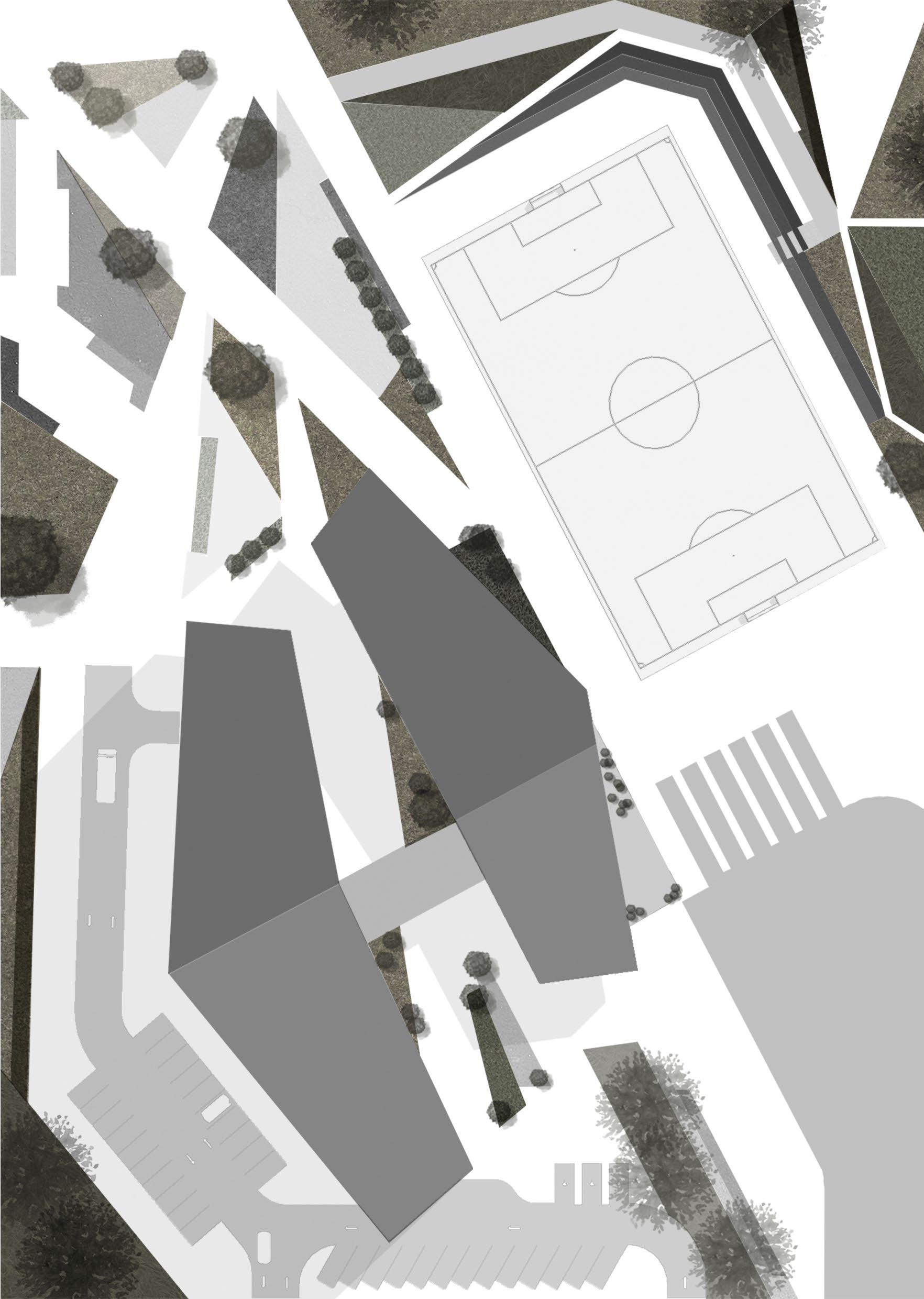
Site plan 36

Ground floor plan 37
Elevation



38 Section
Entrance render
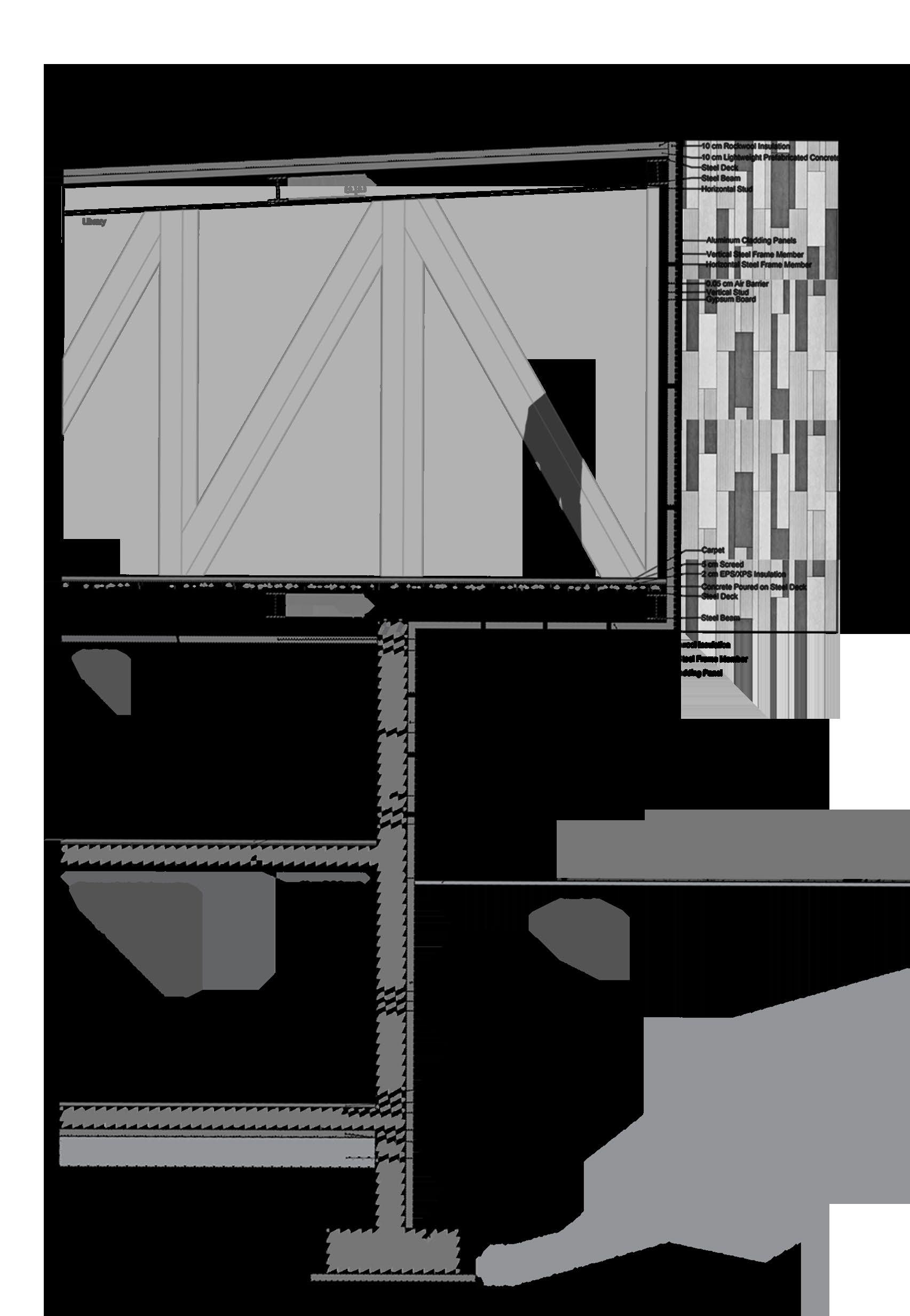
Construction section
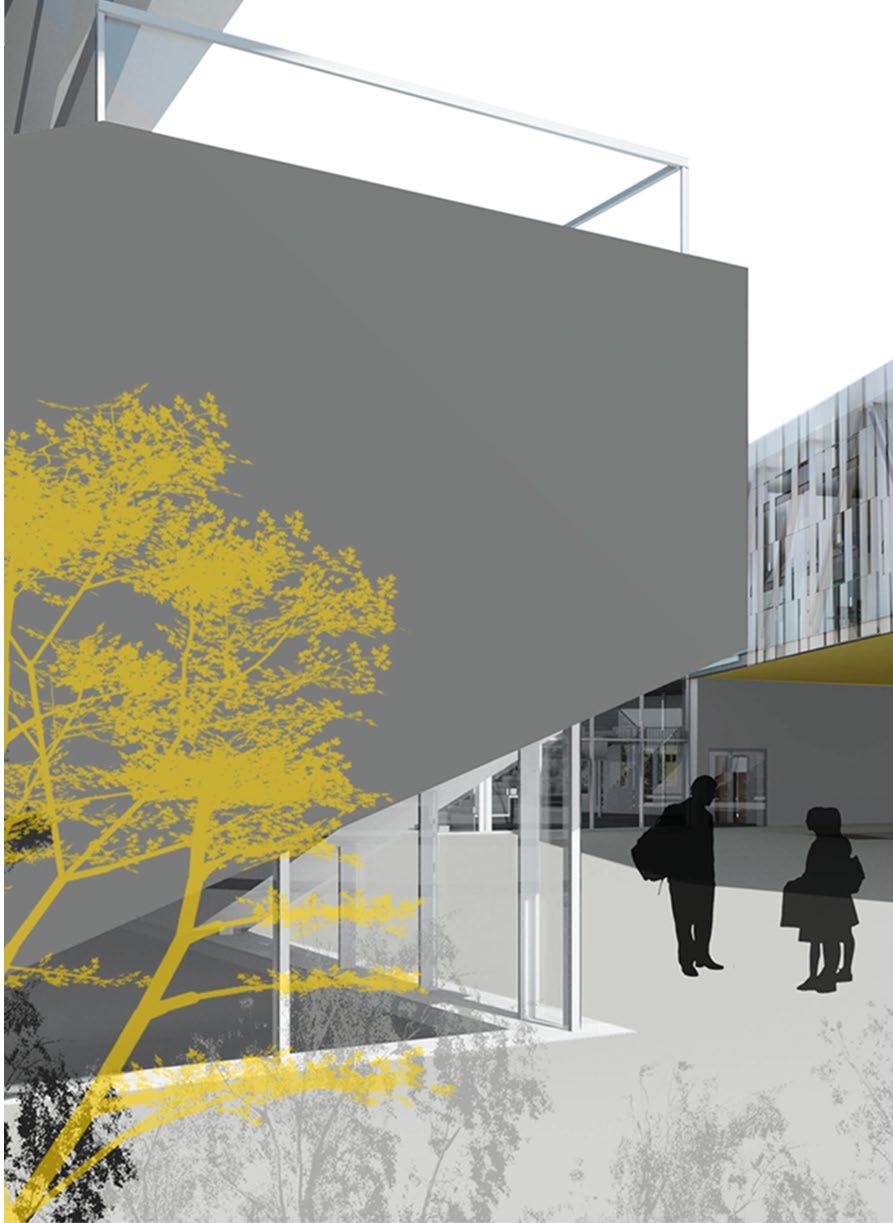
40 Exterior render
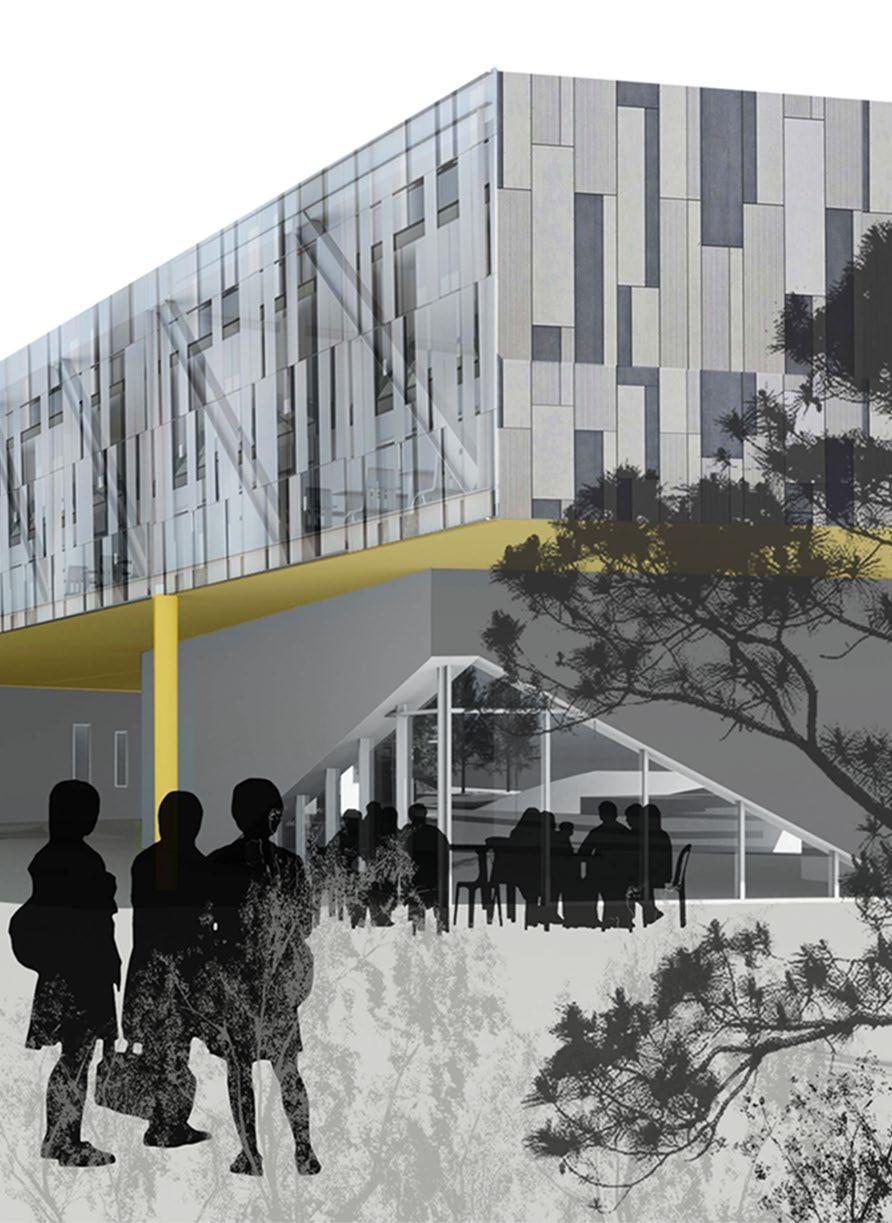
41

















































































