ARCHITECTURE PORTFOLIO
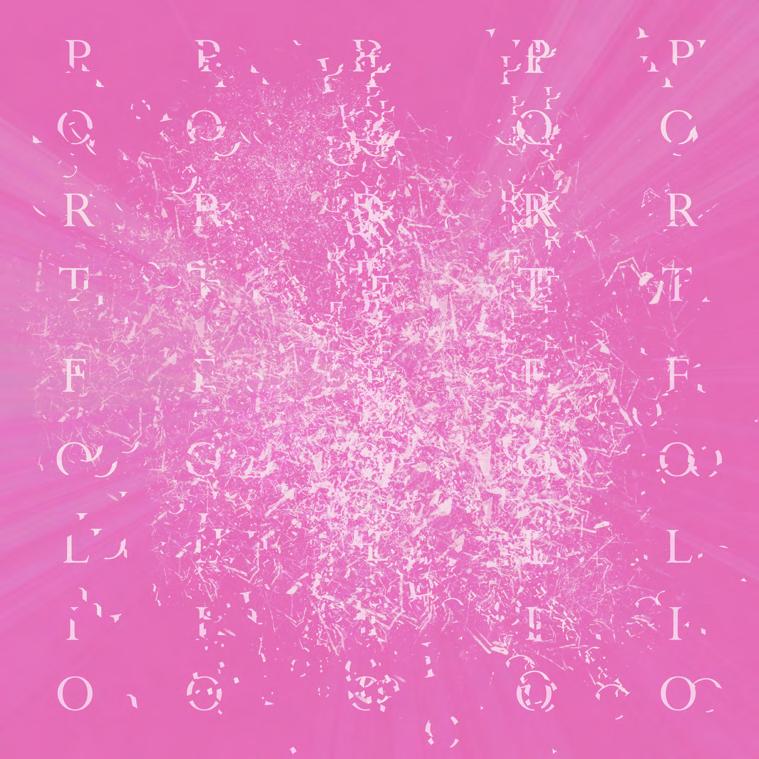


I am a first-year M.Arch student at the University of Pennsylvania, exploring how structure, movement, and atmosphere can guide the way people experience space. I’m especially interested in the intersection of tectonics and speculation using architecture to translate conceptual ideas into lived, spatial moments. My work moves between material clarity and imagined futures, always rooted in how the body encounters and feels architecture.
Education
University Of Pennsylvania
University Of Texas At Arlington
Bacholer Of Schience in Architecture
Plano West Senior High School Master Of Architecture-In Progress
Phone: +1 469-901-0312 Email: gzandinegar@gmail.com
BACHOLER SPRING 2024
MASTER FALL 2025
BACHOLER FALL 2023
BACHOLER SPRING 2023

Studio: ARCH 3554
Collaborative project
Professor: Castaneda, Alba, Wheeler
YEAR: 2024
Inspired by the Maori concept of “Kaitiakitanga,” the New Zealand Pavilion at World Expo 2025 in Osaka embodies guardianship of land, sea, and sky. The Expo, a global event celebrating human ingenuity and cultural exchange, provides the perfect platform for New Zealand to showcase its environmental stewardship and forward-thinking values. The pavilion’s design features a plaza mirroring the sea’s fluidity, with water visualizations. Meandering paths symbolize fertile land, guiding visitors through the pavilion and reflecting New Zealand’s rich terrain and community spirit.
An overarching grid structure represents the sky, forming a protective spiritual canopy. Interactive digital displays on the first floor highlight environmental protection and mental well-being. The second floor is a vibrant community space for cultural performances, emphasizing family connections. The airy third floor offers a spiritual, reflective space connecting visitors to the sky and future aspirations. This pavilion creates a harmonious narrative of respect for nature and sustainable innovation, leaving a lasting impression on visitors and inspiring global guardianship of our planet.
This project was a group project with help of my partner in order to design a unique experience of New Zealand for the world expo 2025. I mainly contributed into the initial design concept which became the final design of the pavilion, as well as creating the different diagrams, renders and 3D section.
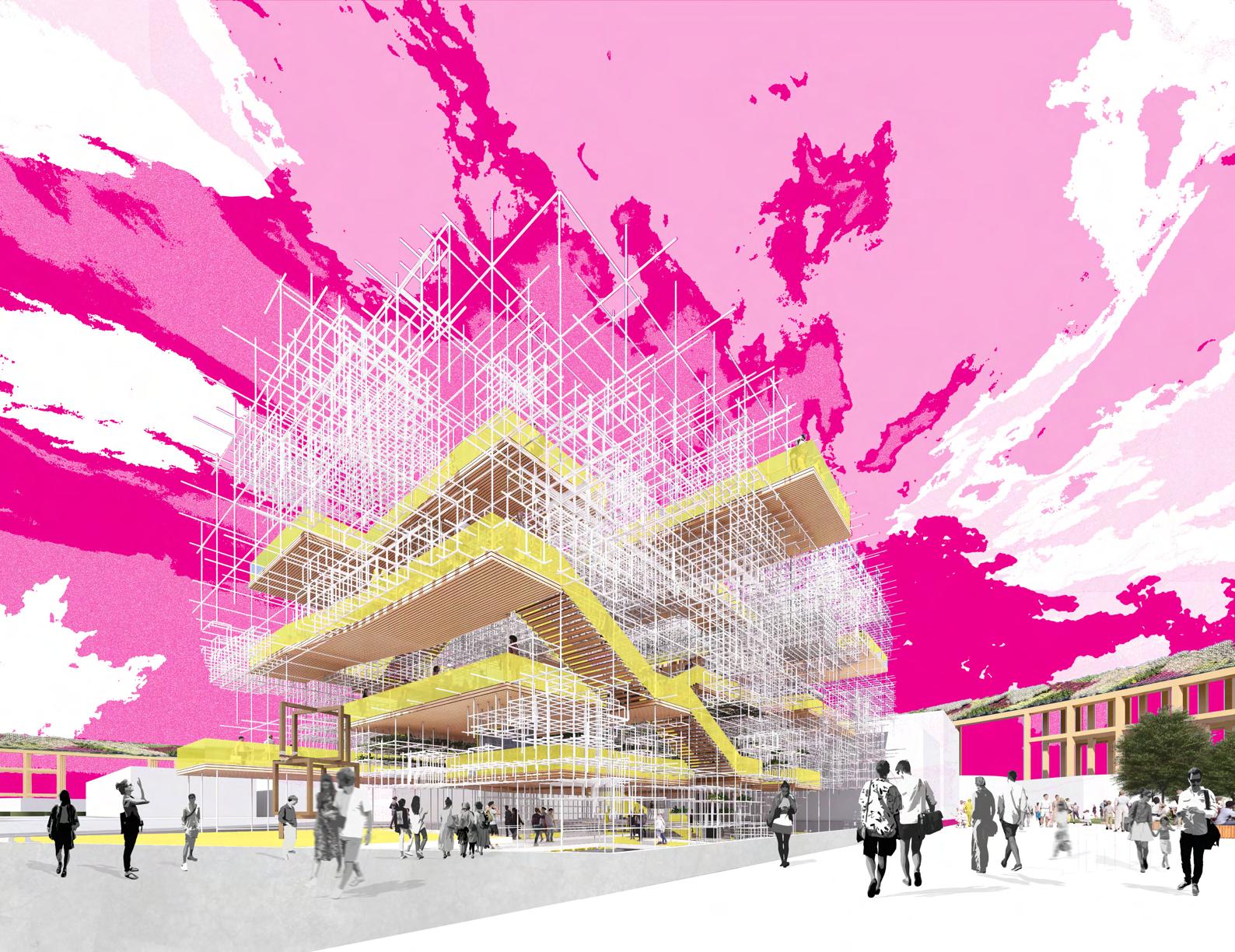



The concept informing the design of New Zealand’s Pavilion is the Maori term “Kaitiakitanga”, meaning guardianship of the land, sea, and sky. In essence, the term describes the practices and processes of protecting and looking after the environment. The plaza is a reflection of the sea, incorporating visual representations of water that resonate with the fluidity and essence of the ocean. The land is depicted through the pavilion’s internal circulation paths, which meander like the country’s rich, fertile earth, guiding visitors through the space and symbolizing the journey through life, emphasizing community and the sharing of experiences. Lastly, the grid structure represents the overarching sky, a canopy of protection and spiritual connection that frames the entire pavilion. Together, these elements form a cohesive narrative that embodies Kaitiakitanga, advocating for a deep, respectful relationship with our environment and signaling a commitment to its care and protection.
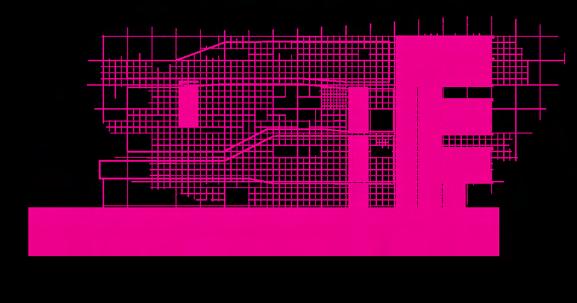
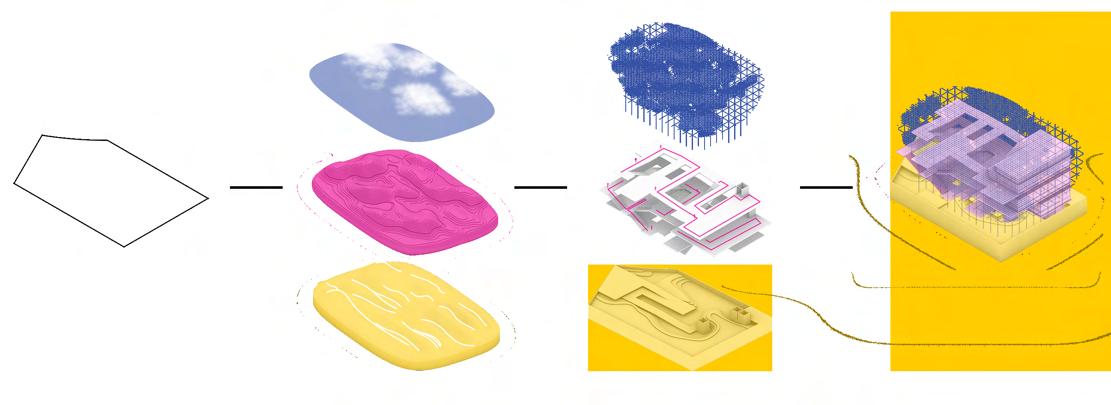

The Aeoteroa pavilion’s three floors each highlight a dimension of Te Whare Tapa Whā, a holistic Māori health model developed by Sir Mason Durie that emphasizes the interconnectedness of mental, physical, spiritual, and familial well-being, interwoven with the theme of Kaitiakitanga. The first floor, focused on mental well-being (Taha Hinengaro), features calming water elements, indoor gardens, and interactive digital displays. The second floor, dedicated to family well-being (Taha Whānau), includes an amphitheater for cultural performances, storytelling, and workshops, fostering community and family connections. The third floor, open to the sky, emphasizes spiritual well-being (Taha Wairua) by allowing visitors to connect directly with the sky, providing a space where they can experience the vastness and openness, fostering introspection and a deep sense of connection to nature.
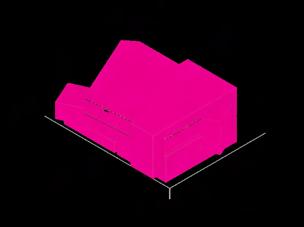
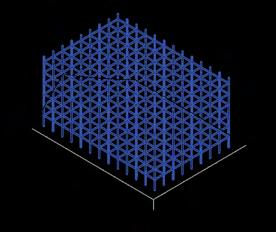
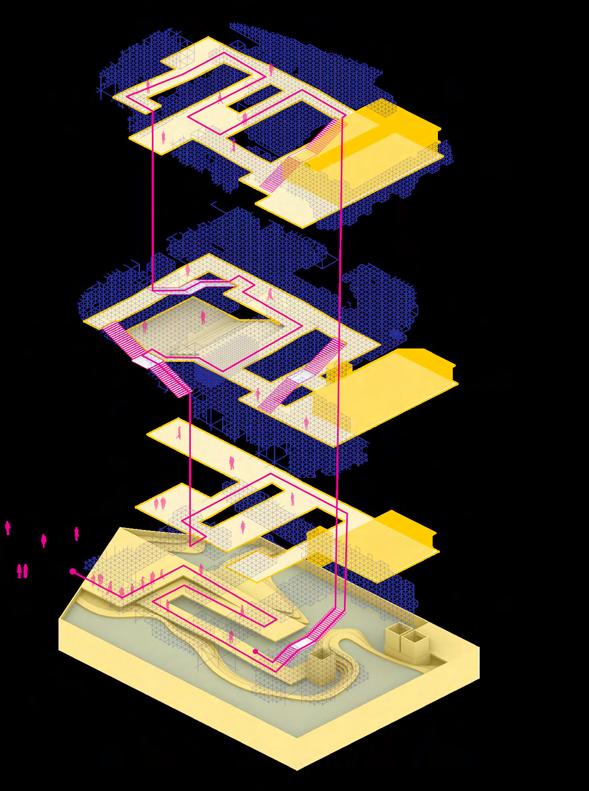
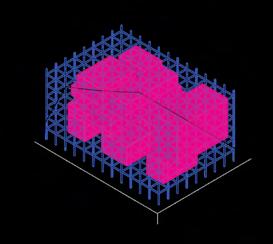
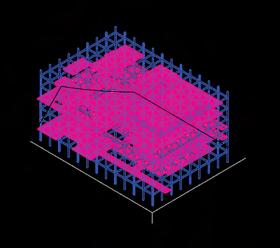

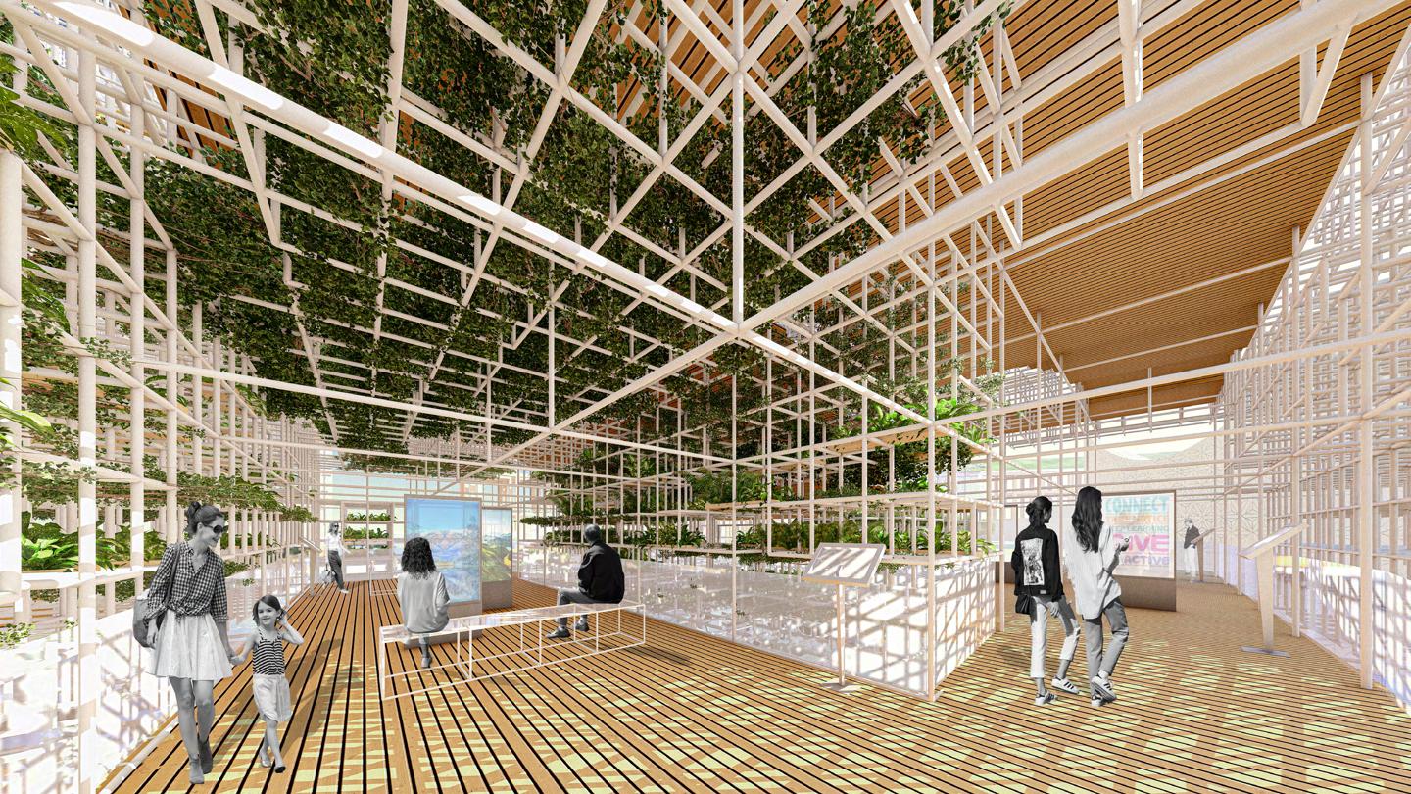
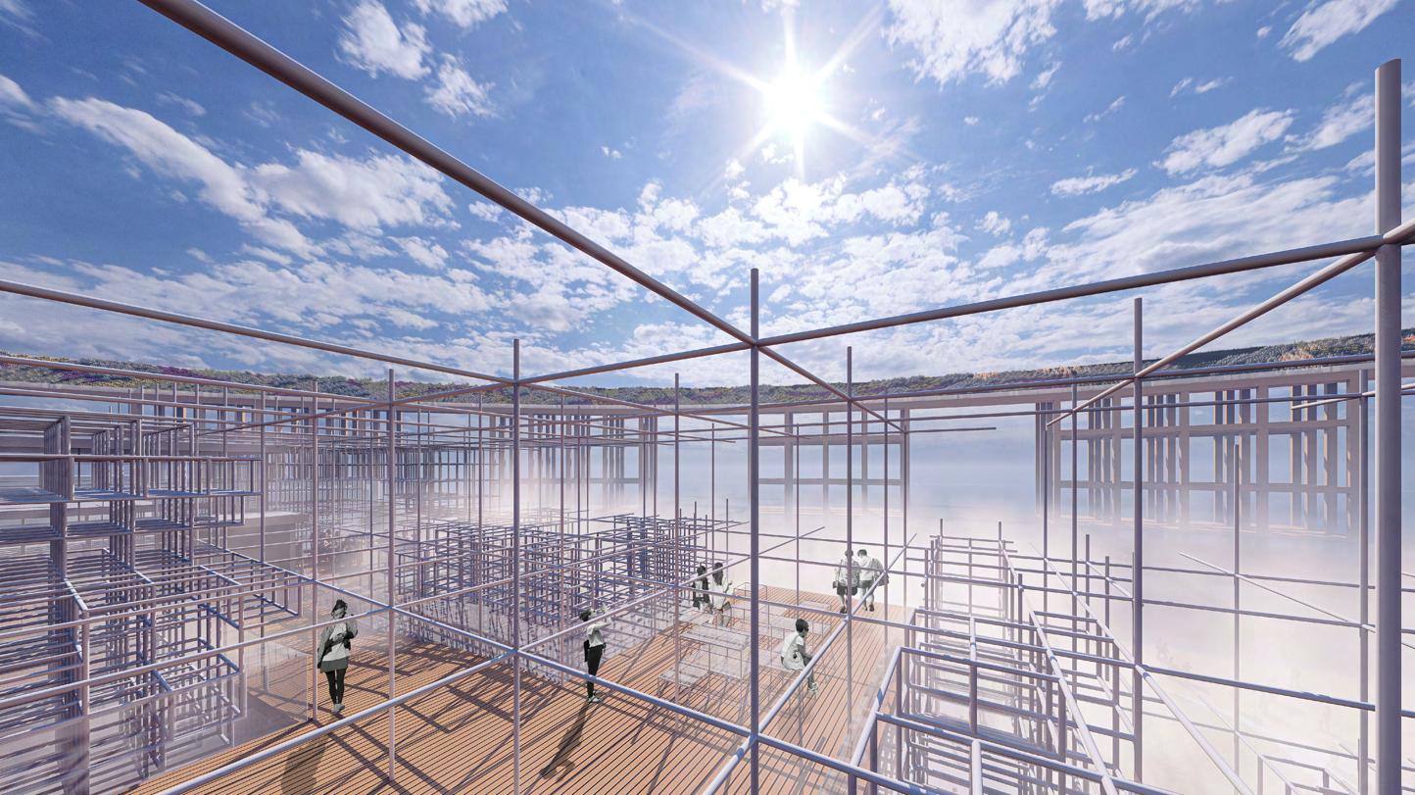
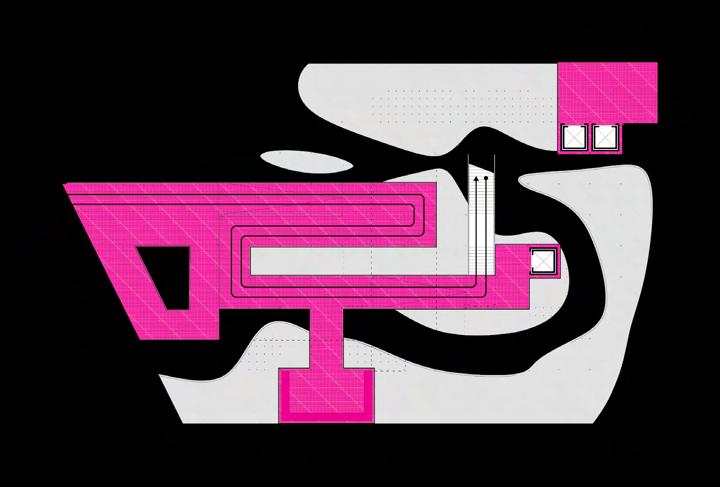
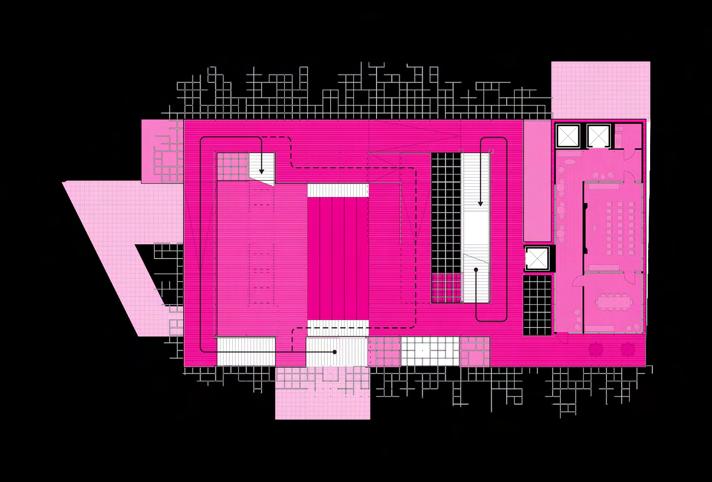
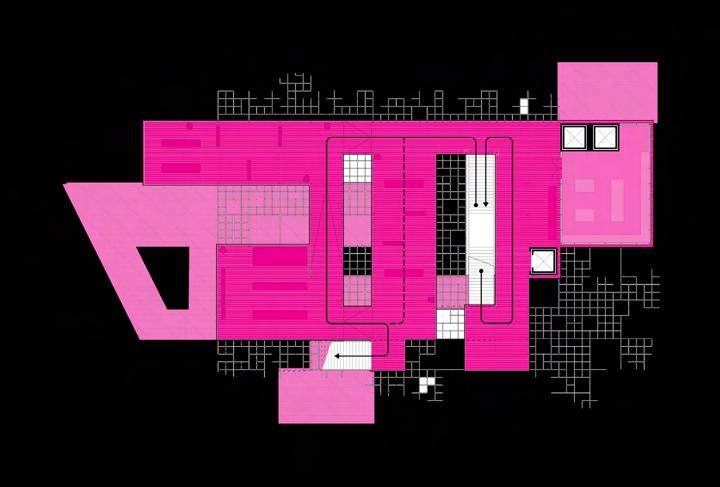
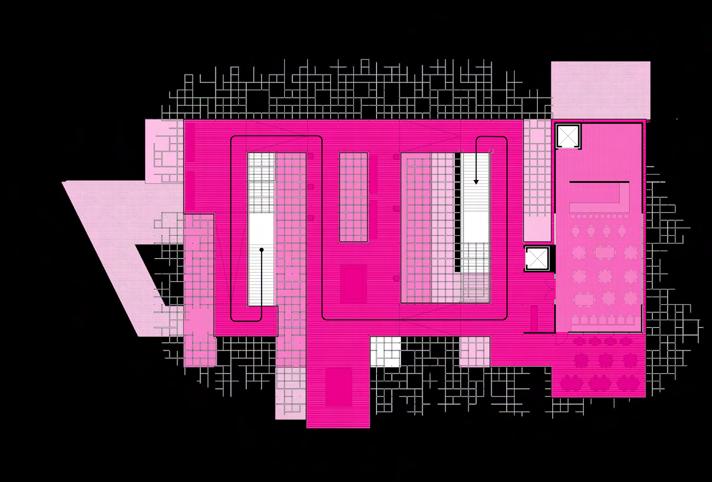
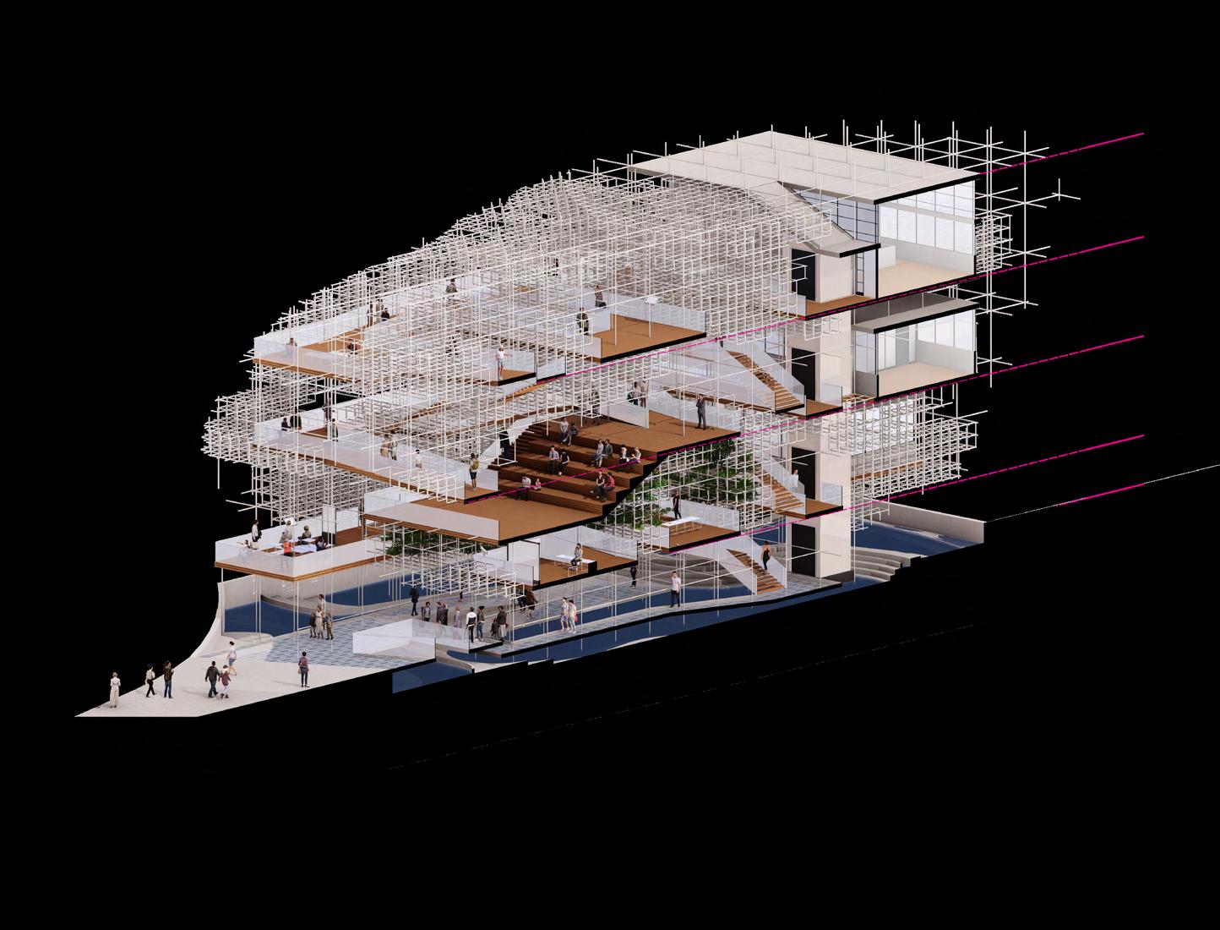






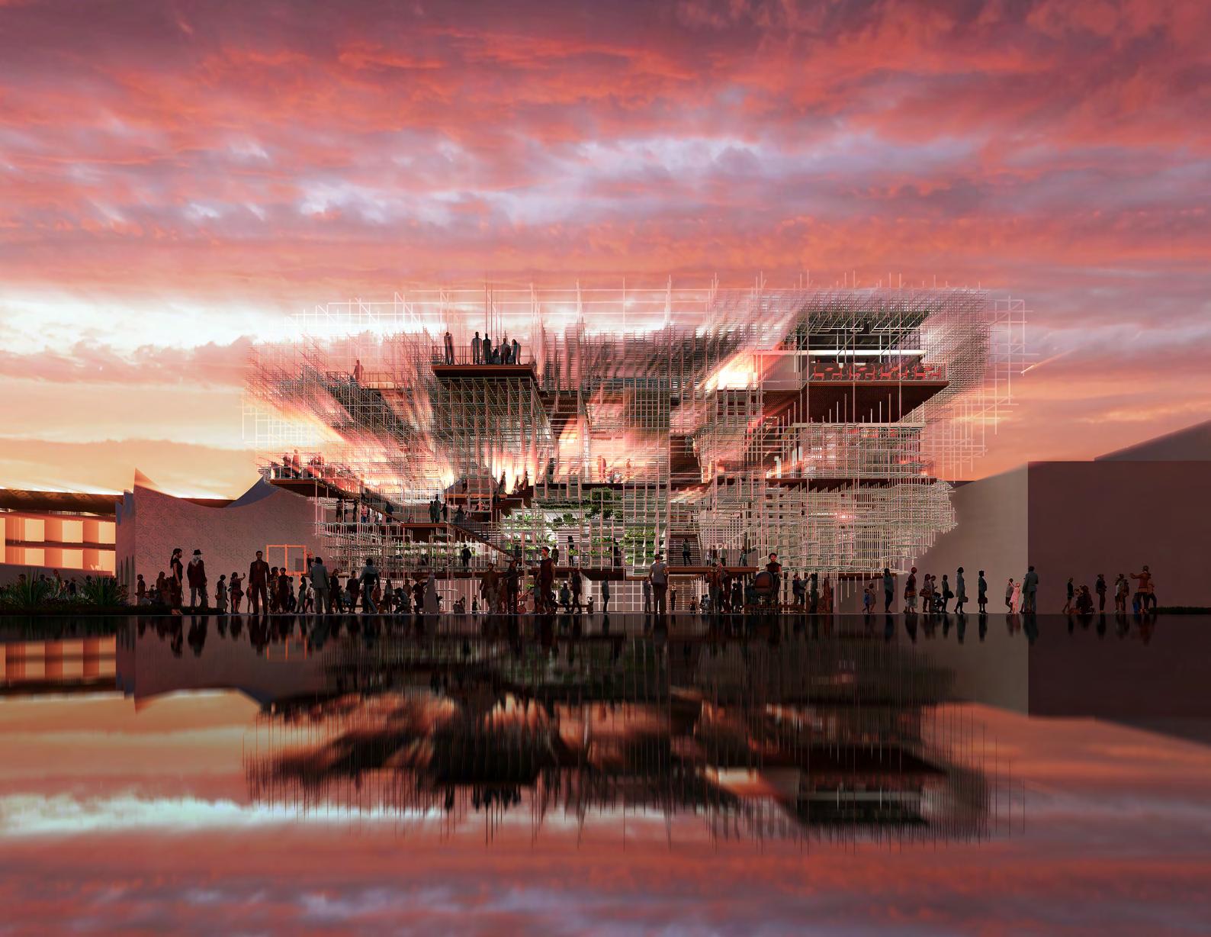
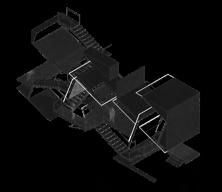
Studio: ARCH 501
Professor: Taylor Dover
YEAR: 2025
This project translates the suspended logic of the Wassily Chair into architecture, using the frame as a structural and spatial generator. A sequence of rotated bands hover above the ground, carving inhabitable rooms that are read through shifting alignments and layered perspectives. The circulation is intentionally unsettled: the stair is not a neutral connector, but a device of reorientation that interrupts equilibrium and makes the act of moving through space feel momentarily unstable. Like the floating seat of the chair held lightly within its tubular frame, these suspended volumes choreograph how the body negotiates balance, pause, and transition. Motion when slowed or redirected becomes visible as trajectory, turning passage into a spatial performance. Rather than treating display as backdrop, the gallery becomes both container and subject, allowing visitors to inhabit the threshold between structure and void. In this way, suspension is not merely visual; it is embodied, experienced through shifting weight, hesitation, and the subtle instability of ascent.

Initial Frame

Rotation of Frame 90 o
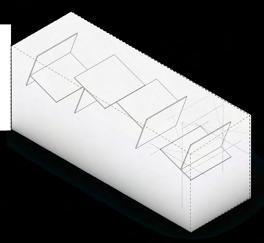
System of Frames


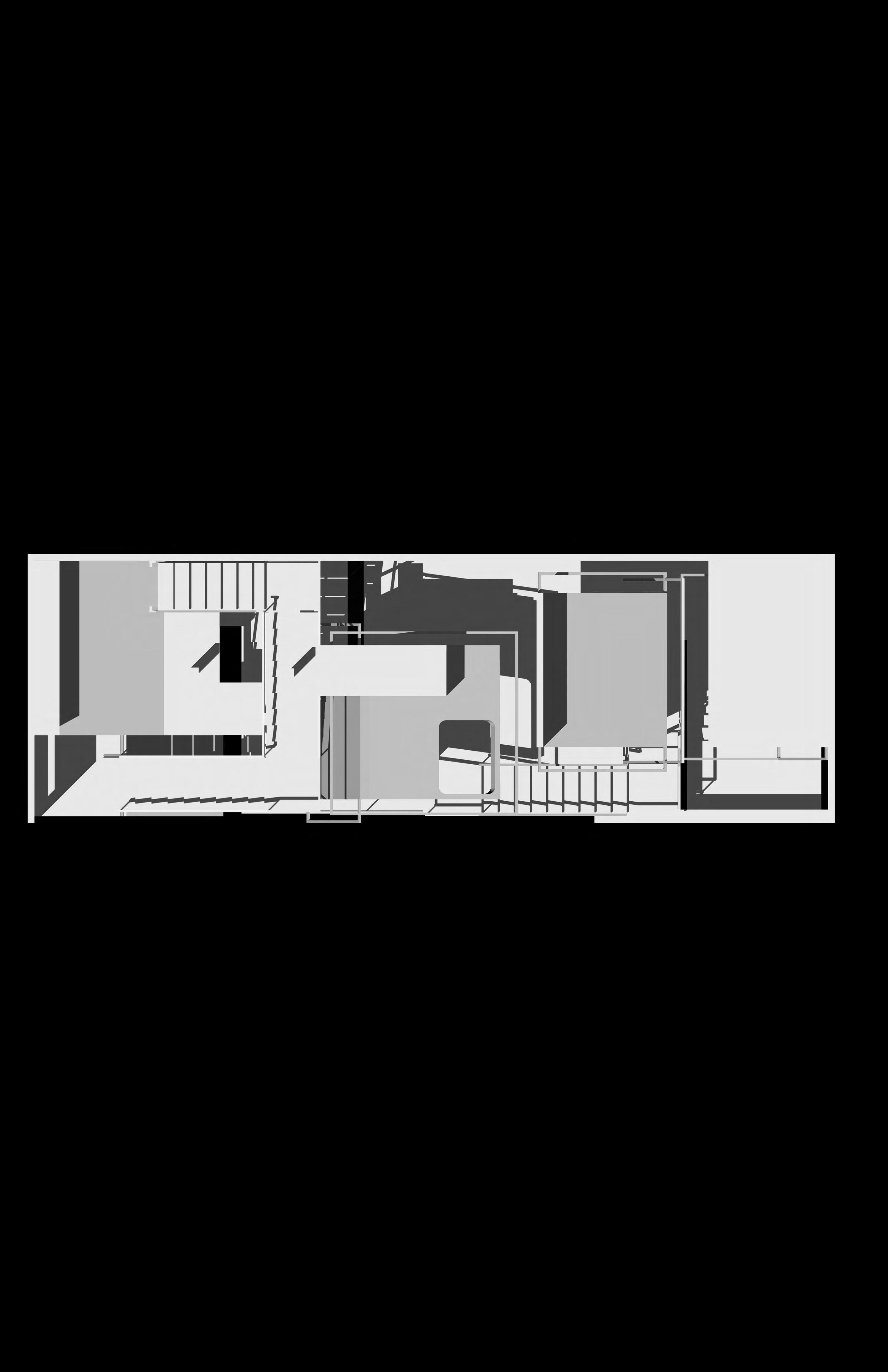

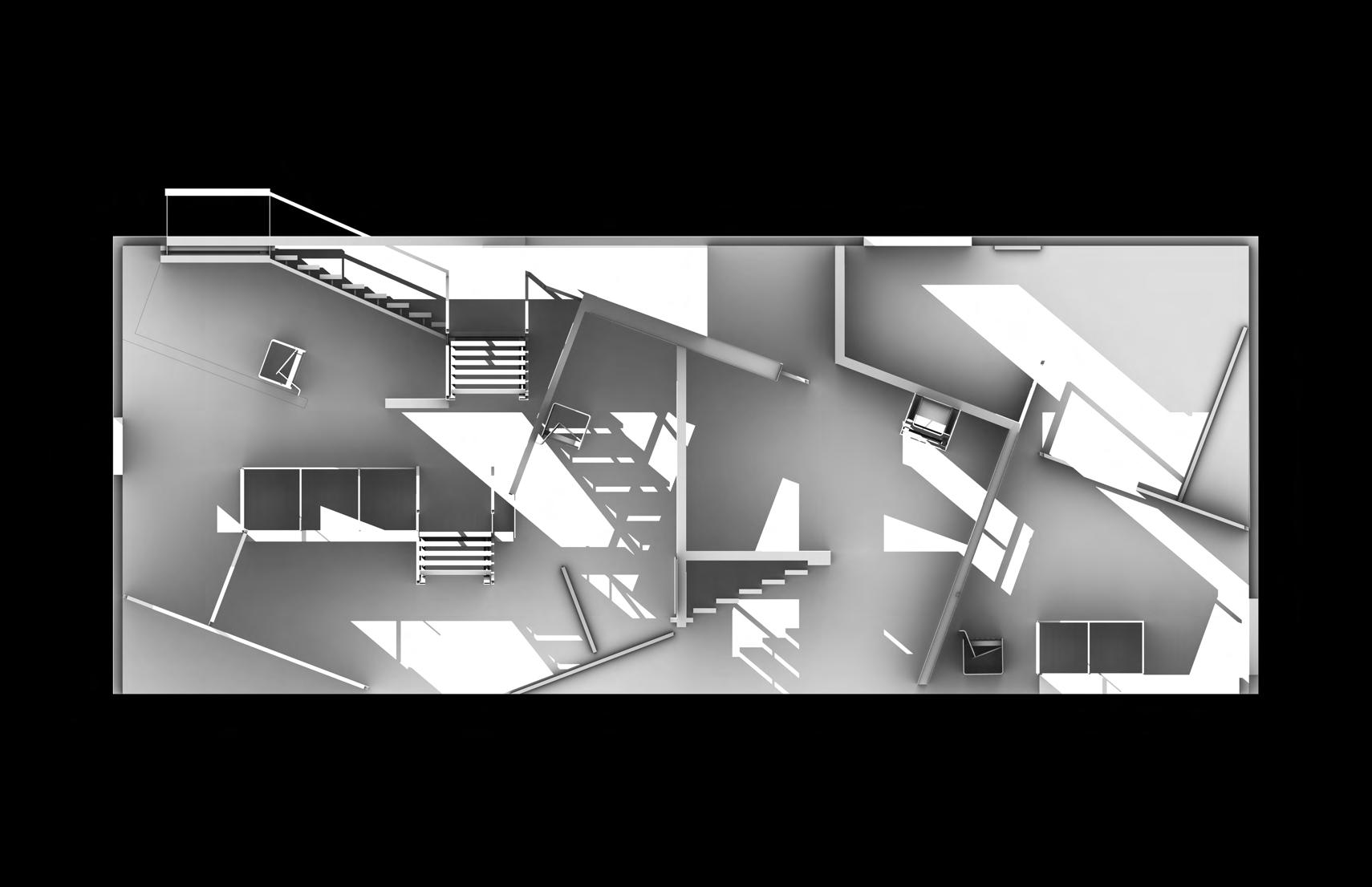
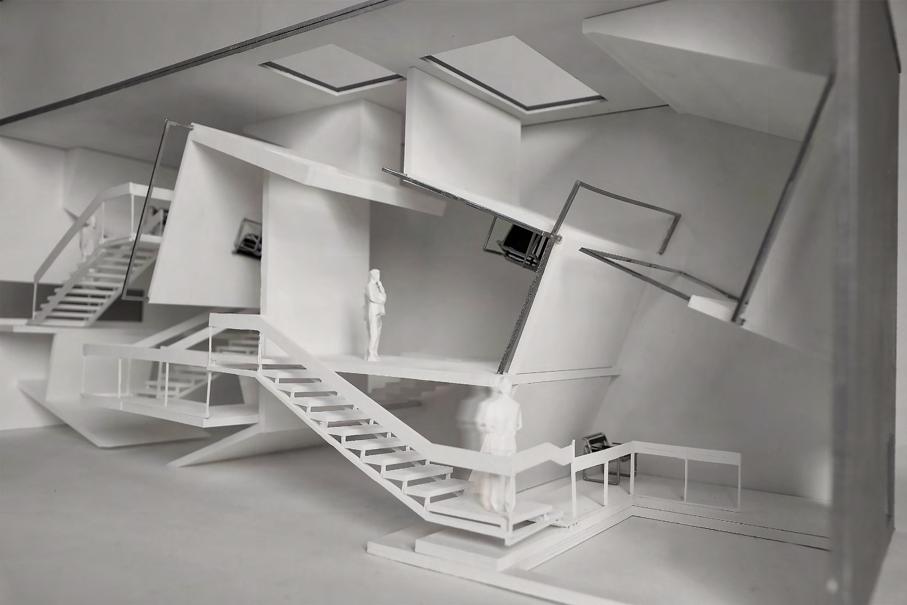
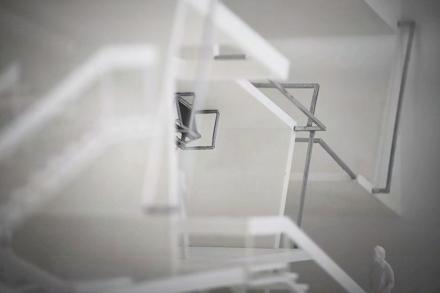

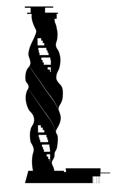
Studio: ARCH 3553
Professor: Castaneda, Alba
YEAR: 2023
Marina Flora is Universal tower located in Singapore near iconic landmarks like Marine Bay Sands Hotel and Gardens of they Bay. This Universal Tower takes it shape from a flower following it’s petals shape and rotating around the tower to the rooftop garden. With only three petals shapes being designed as module instead of the four, the fourth one becomes the extension of the spaces inside, like terraces and public gathering spaces for users. The rotation of the tower allows for each module to have it’s own individual view to different landmarks around the site. This tower is both for the public, office and residential users.
The podium being designed as multi-level podium that is welcome to both public and private users. The tower provides flexibility for the users and buyers for a more flexible design that can be used in multiple ways, both the residential and office. As the tower is getting wider in the middle each module is moving away from the core, forming bridges to connect to each petal which then becomes this open space in between that allows for ventilation and lighting and a better engaging community for the residential users. The Art Gallery being located across the promenade as iconic landmark, and also a way of inviting the users from the waterfront to the site. The Marina Flora provides a flexible and unique design for Singapore, as well as a relaxing and calming spaces for it’s users.
This project was a group project with each member contributing to important design process of the overall project, As part of the group I contributed into the overall design and shape of the tower, floor plans of the tower only, Site diagrams, and multiple renders.
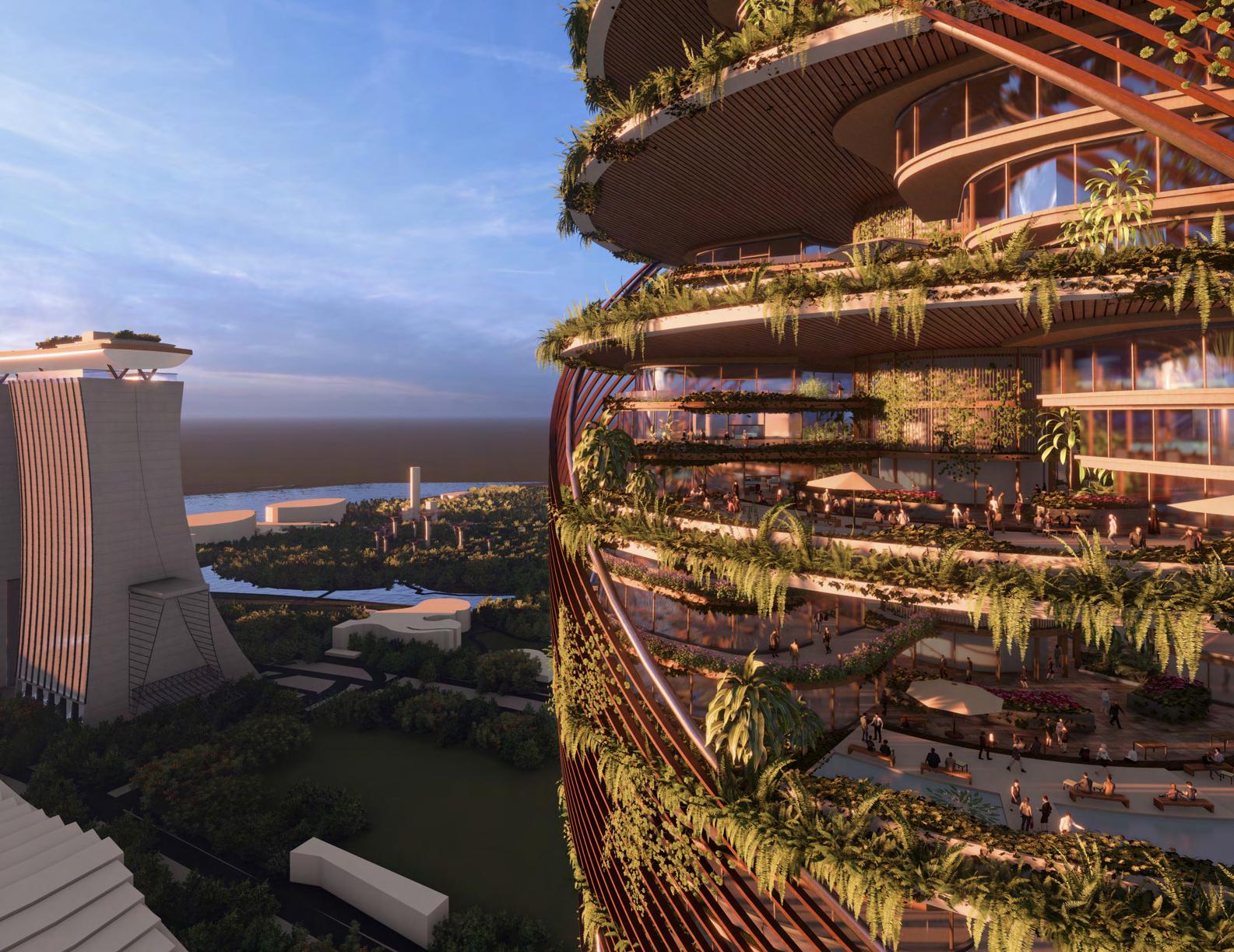
The tower is mainly using the flower as its concept. Not only do the individual floors resemble flowers but the tower itself is in the form of a bud. As well as imitating the physical forms, the tower also takes inspiration from the flower in more subtle ways. By using rotation and radial patterns as another key design component, the tower and podium create complex ad intricate spaces that serve to excite visitors. As vernacular Architecture being common in Singapore, the tower uses stilts throughout the podium and within the tower to create more ventilation and lighting. Both spaces have a strong relationship with each other while still providing unique experiences.


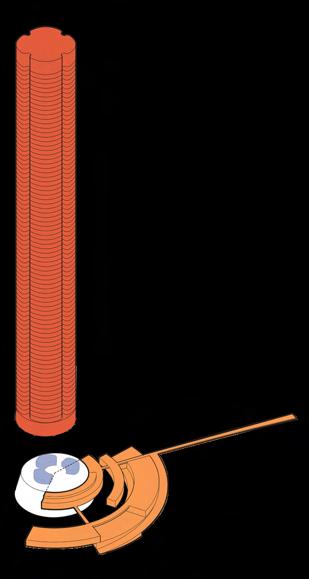

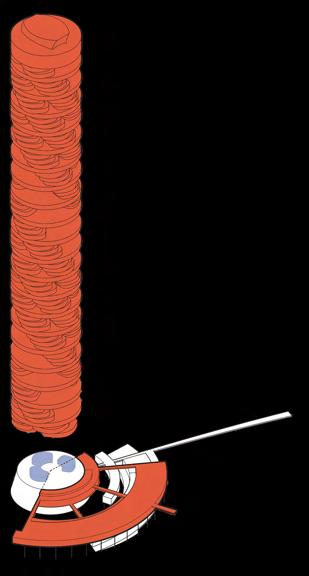

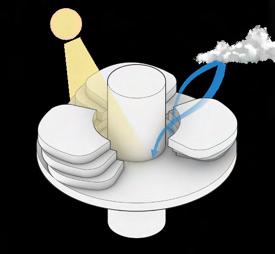
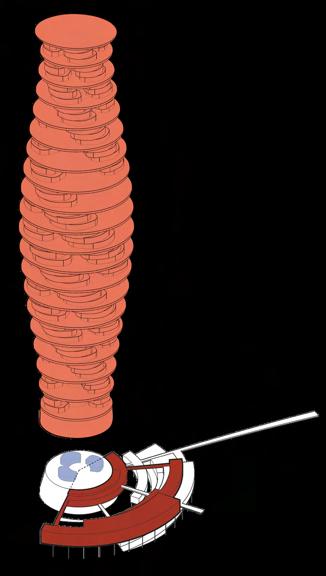
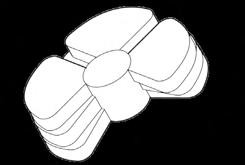
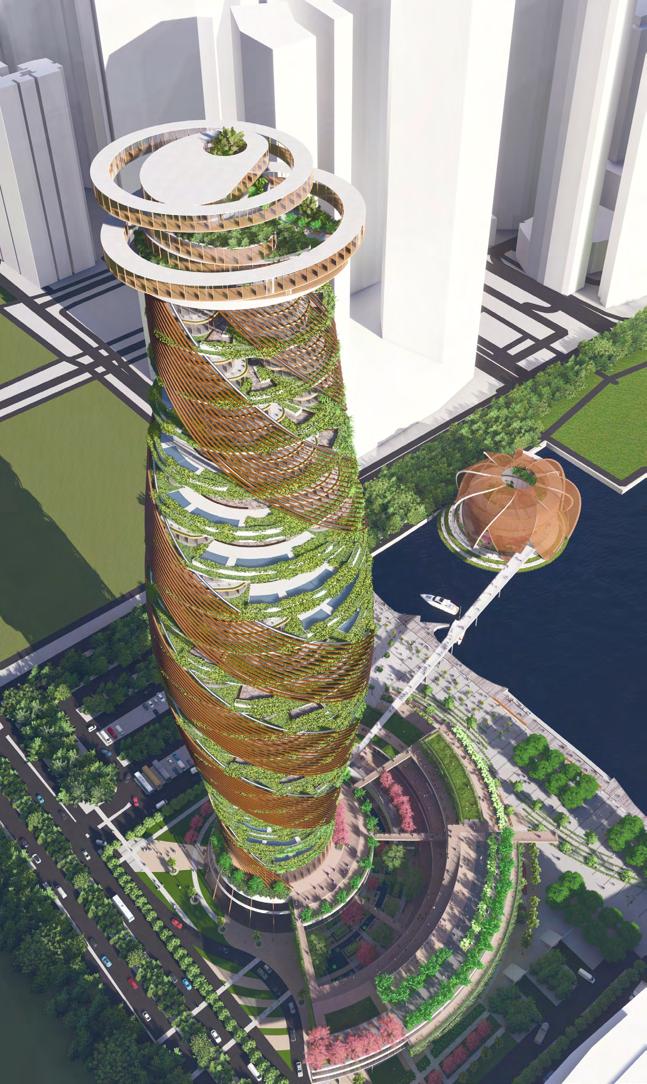
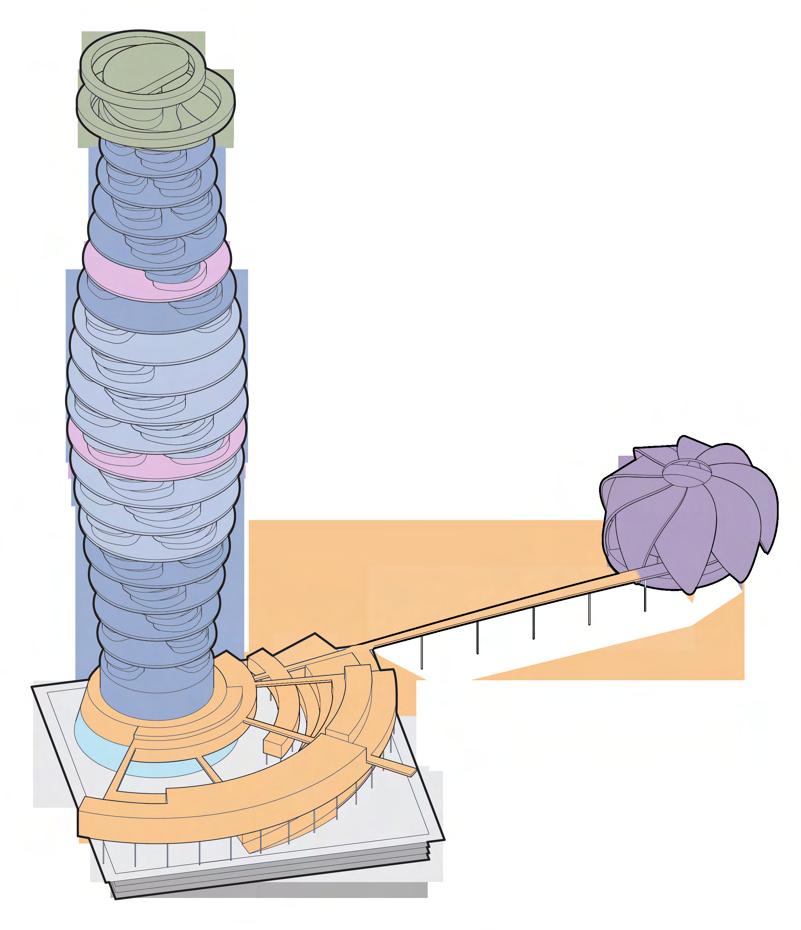


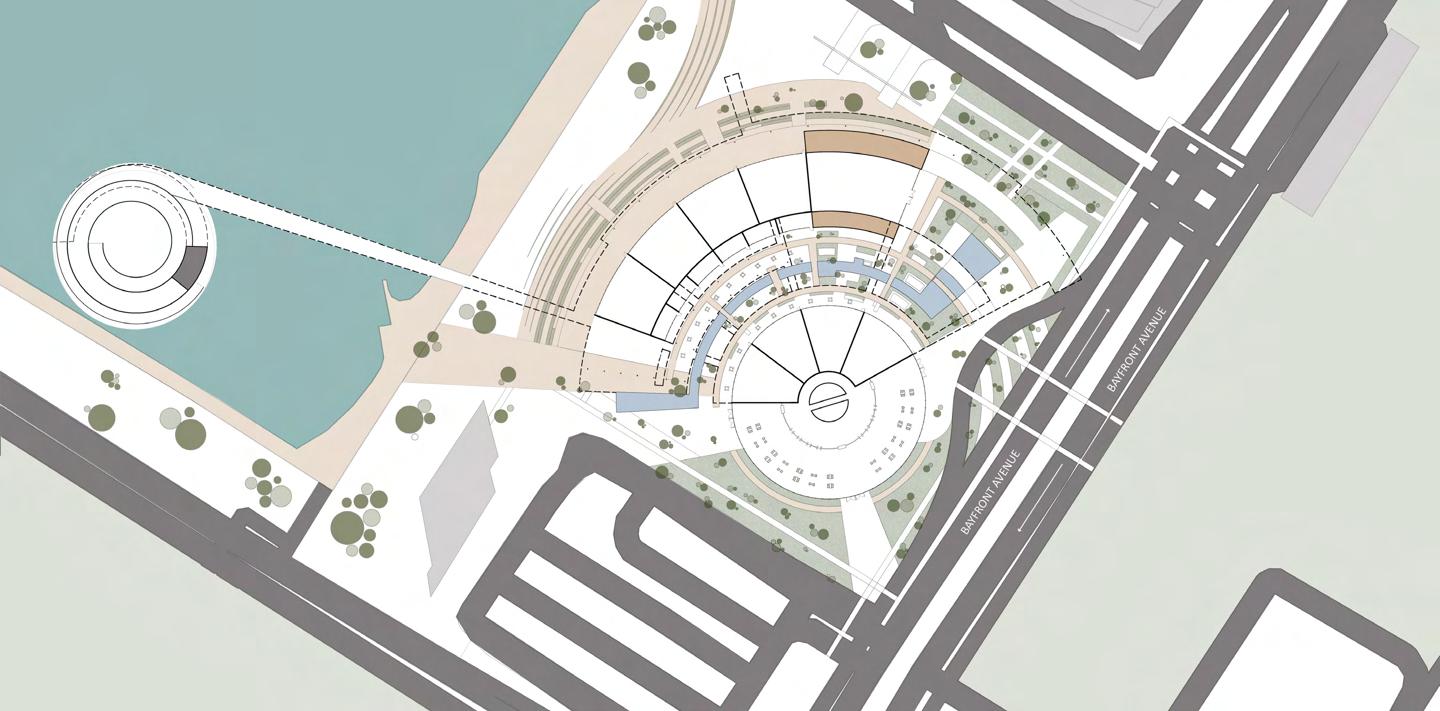


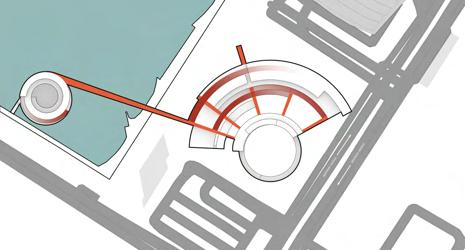
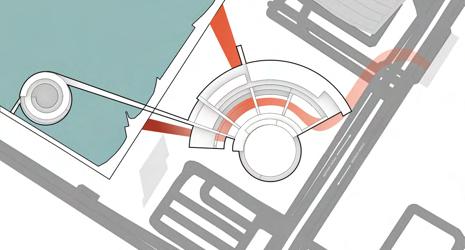

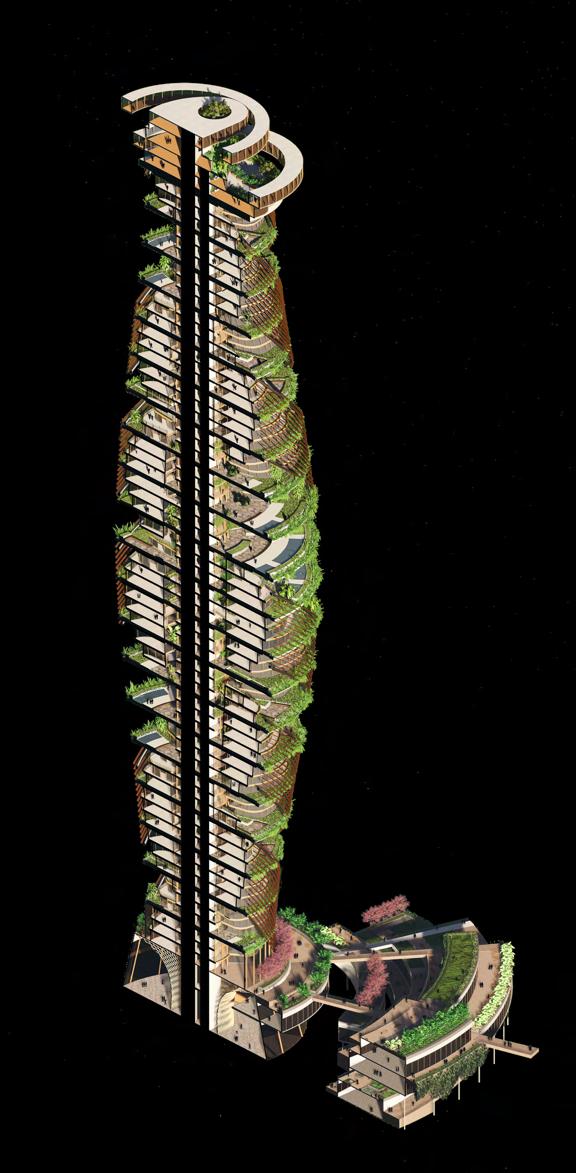
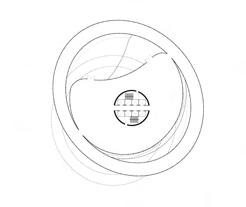

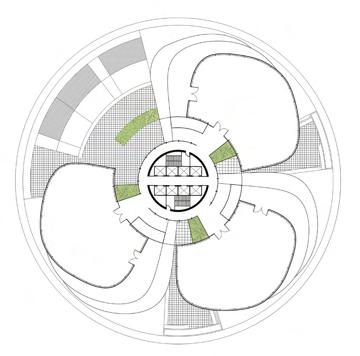
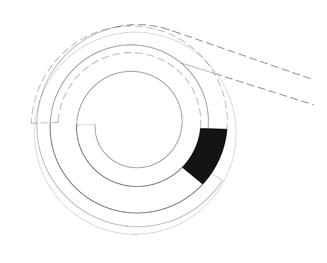


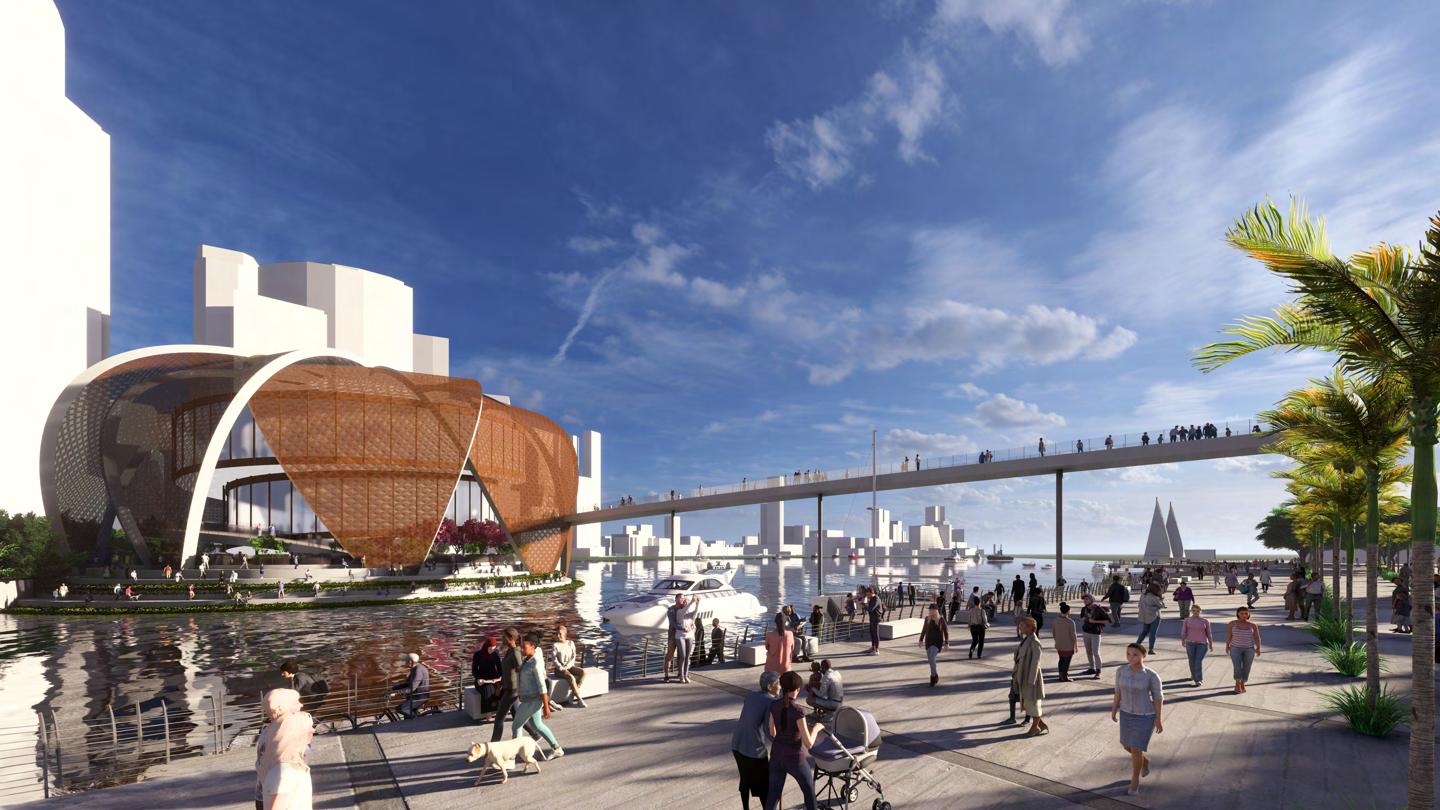

Studio: ARCH 2552
Professor: Wheat
YEAR: 2023
The Morphy Chess Club is an architectural project designed to create an engaging, dynamic, and relaxing environment for chess enthusiasts. Rooted in the Fibonacci sequence, the design’s spatial hierarchy and proportions enhance both aesthetic appeal and a sense of order, mirroring the strategic nature of chess. The club comprises distinct functional areas: a Tournament Hall for competitive play, a Lounge for casual interactions, a Library for study and research, private Study Rooms for analysis and coaching, and Classrooms equipped with the latest technology for teaching. Emphasizing the integration of indoor and outdoor spaces, courtyards are strategically placed throughout the complex to provide natural light, fresh air, and a sense of openness. The entrance facade symbolizes the transition from the external world into the serene environment of the club, guiding visitors smoothly into the interior spaces. The thoughtful layout ensures that each space is easily accessible and interconnected, promoting relaxation and continuity. The design balances visual appeal with functional efficiency, using the Fibonacci sequence to create pleasing proportions while catering to the needs of chess players and enthusiasts.
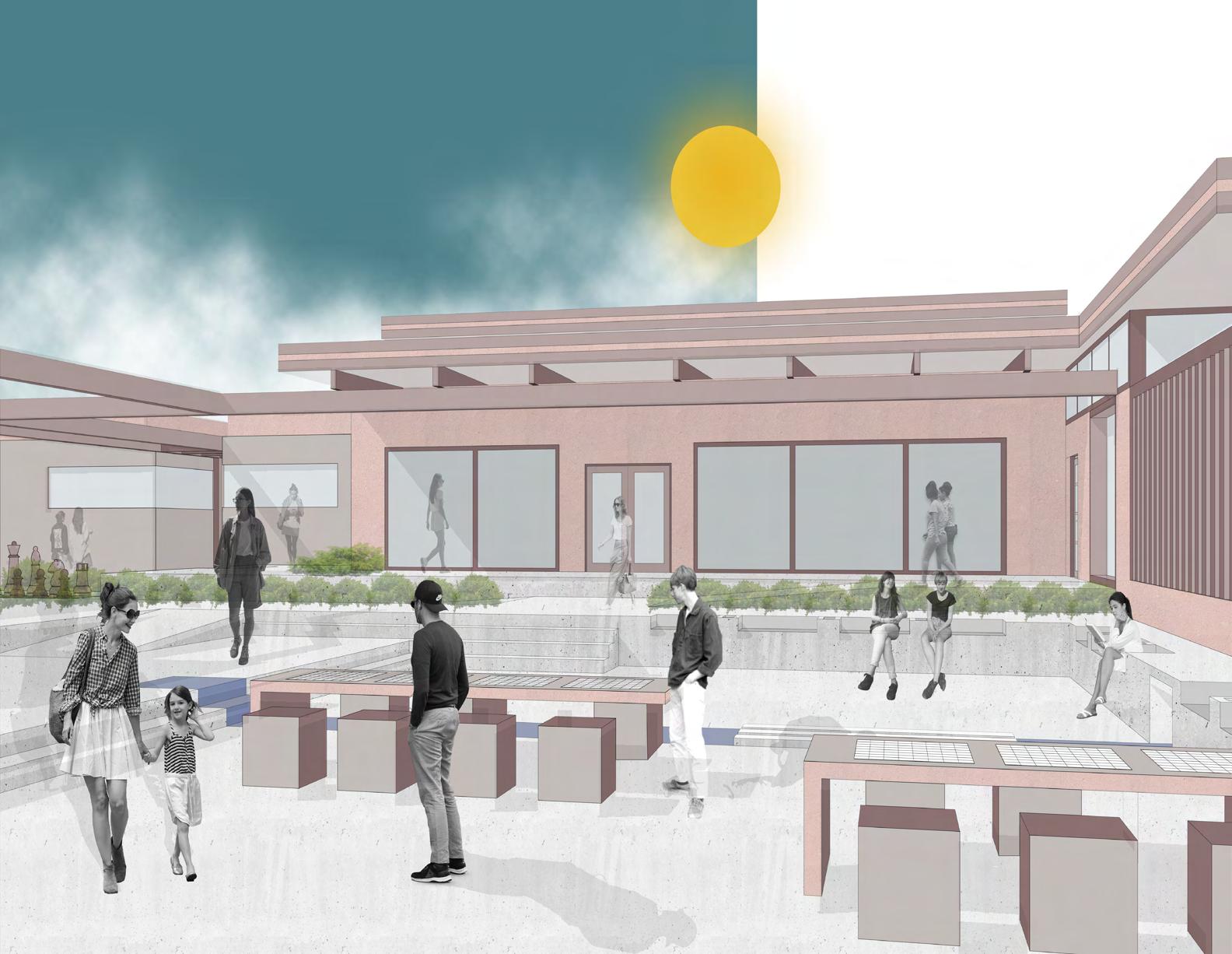

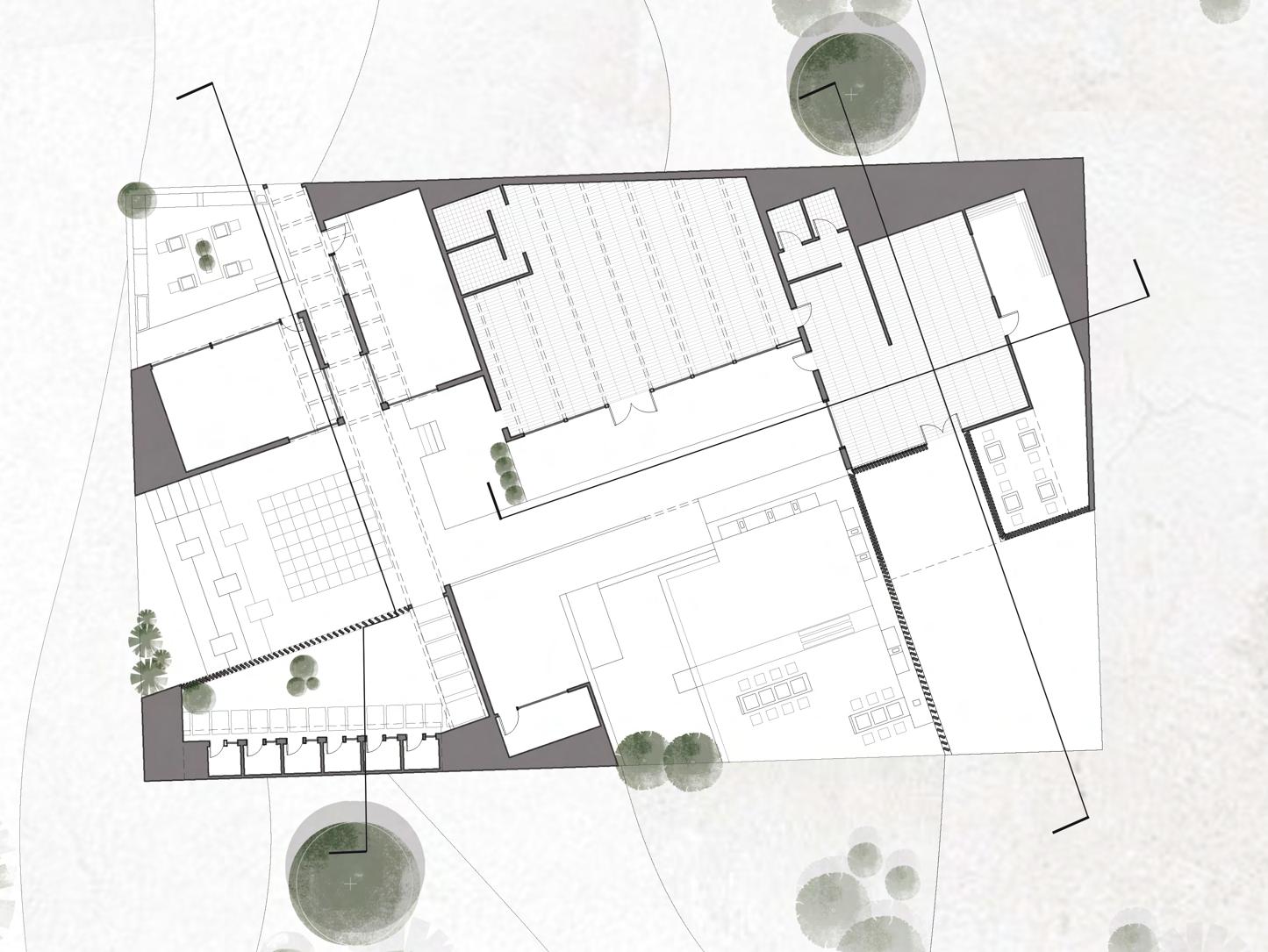
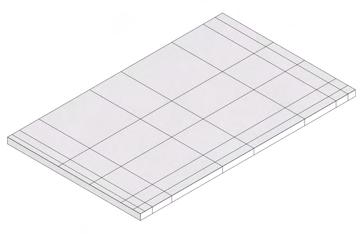
Creation of original Fibonacci Grid using the numbers to make one of the original grids in order to make different spaces.
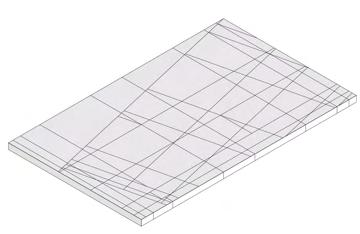
Using the same horizontal grid and rotating it for 45 degrees, to create the second grid on top of the first grid.
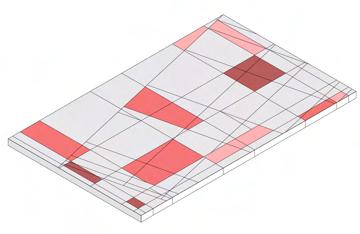
Creation of primary, secondary, and tertiary space to create a hierarchy between the two grids, and using them both as a connecting space.

Creating physical masses to create different spaces, using the same spacing hierarchy as used in the pervious step.
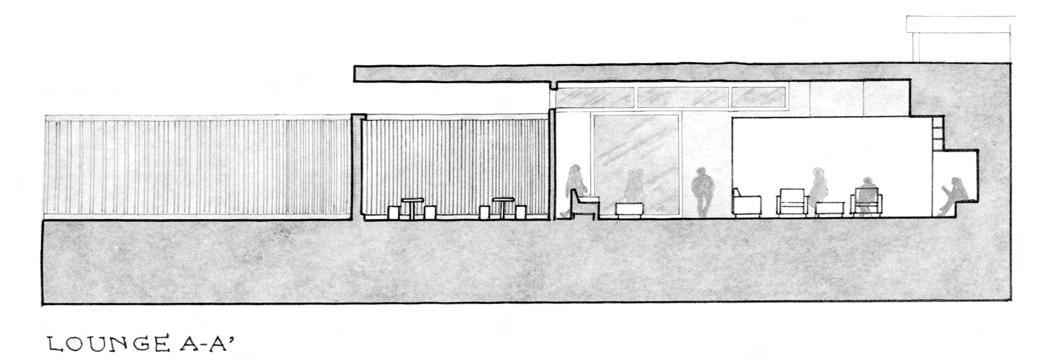

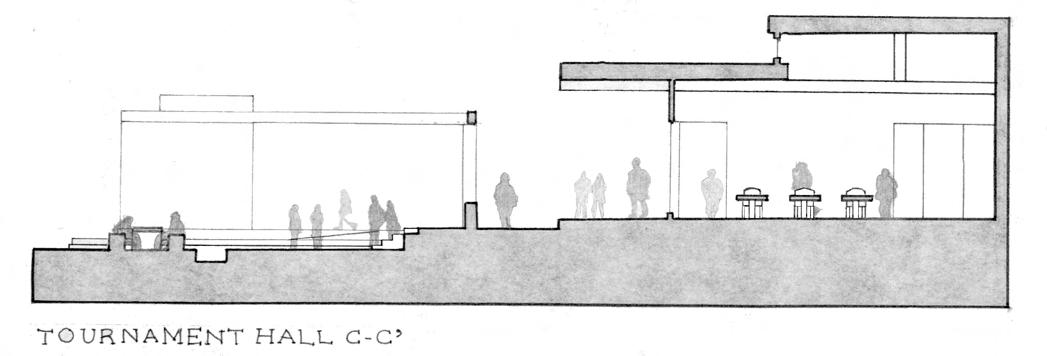




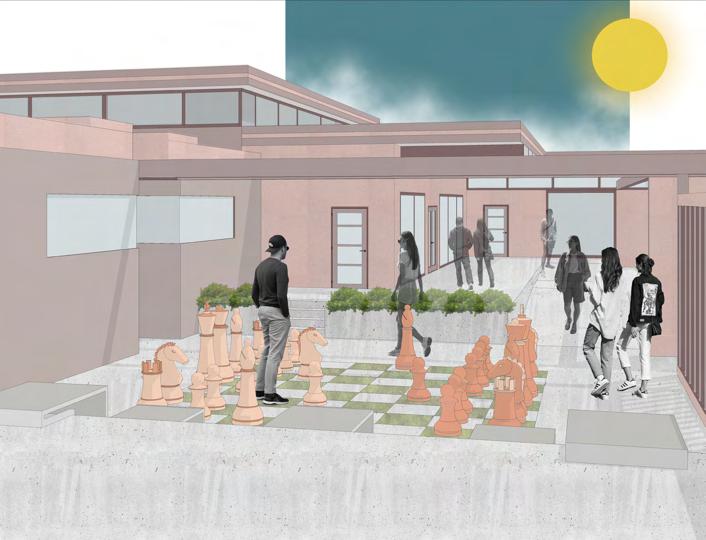
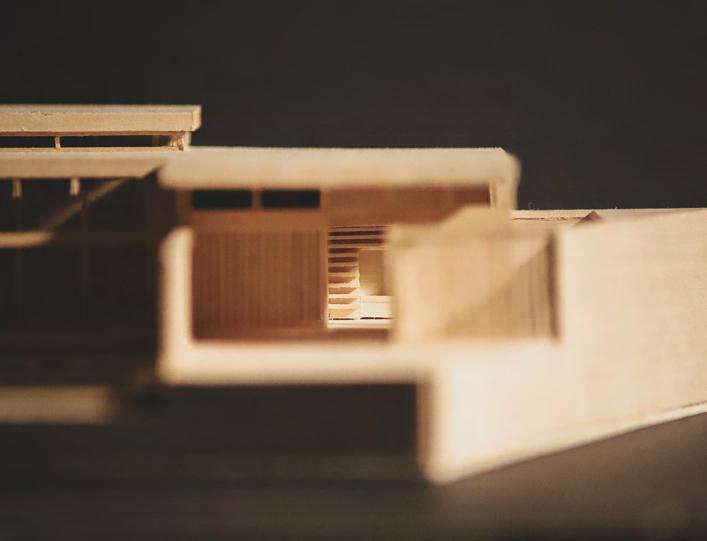
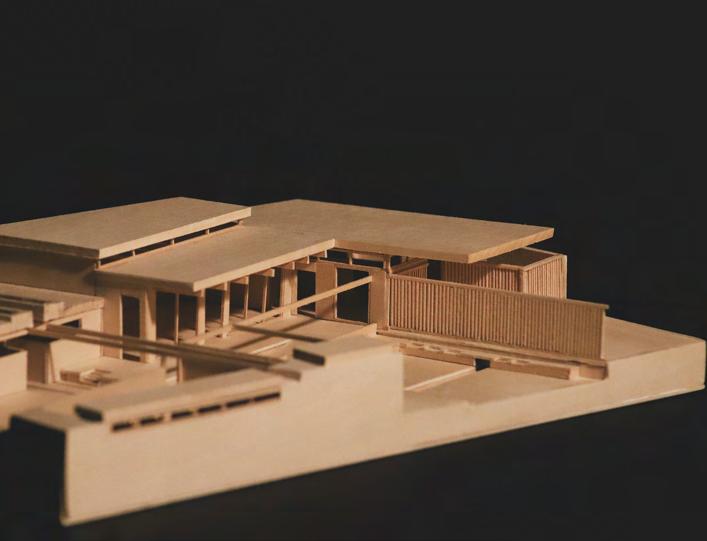
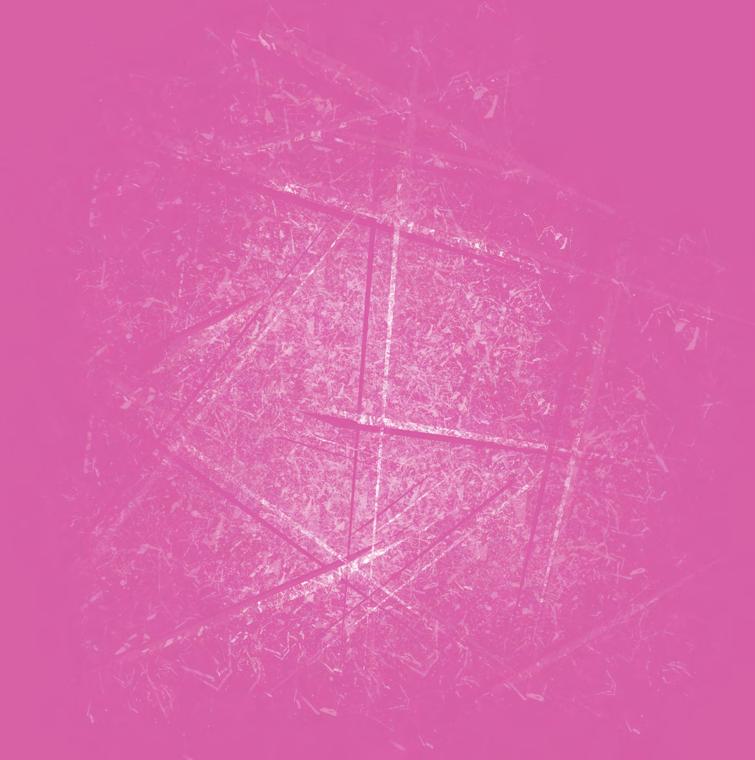
THANK YOU