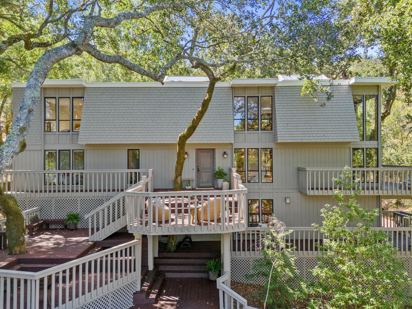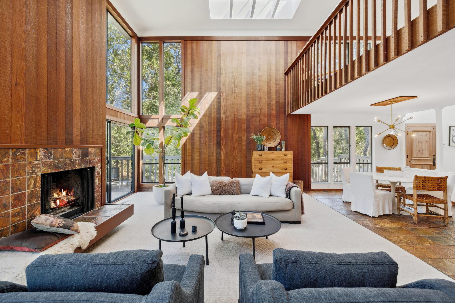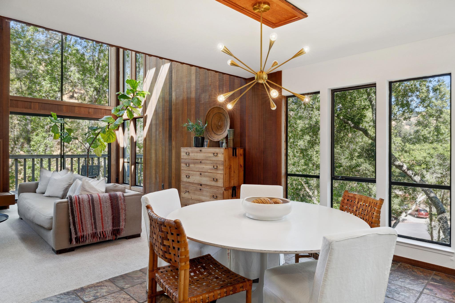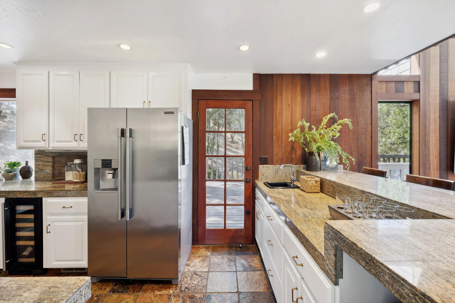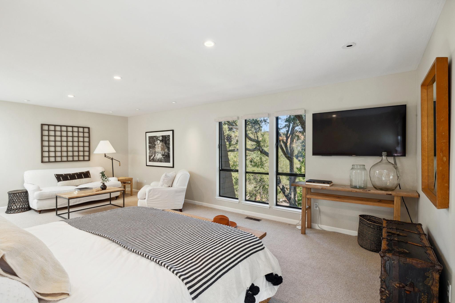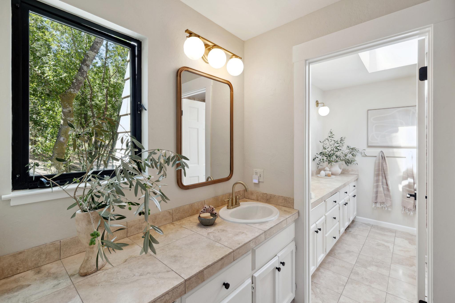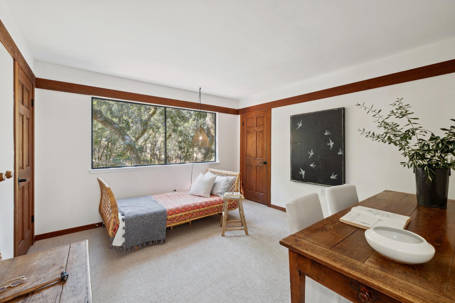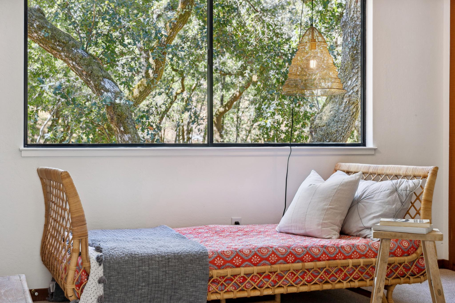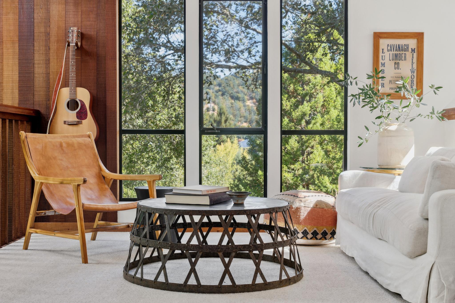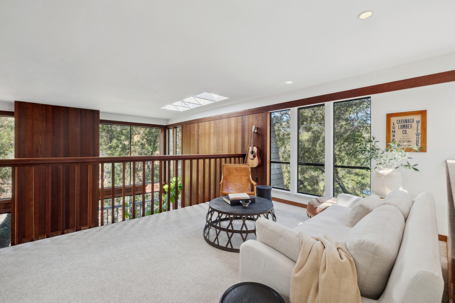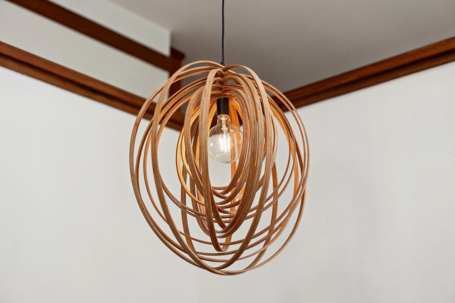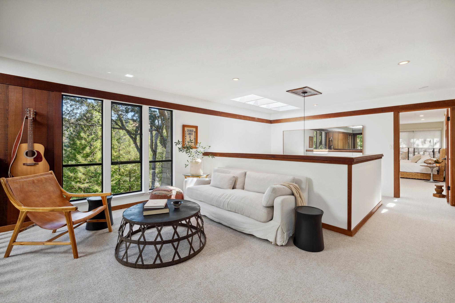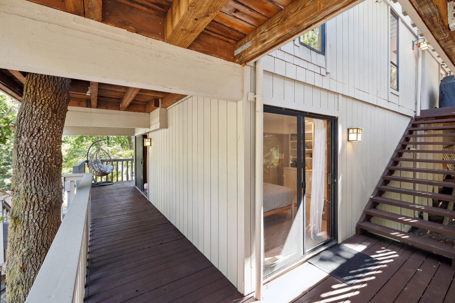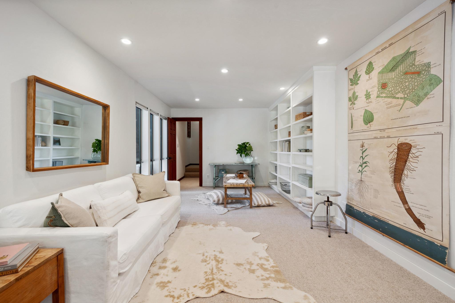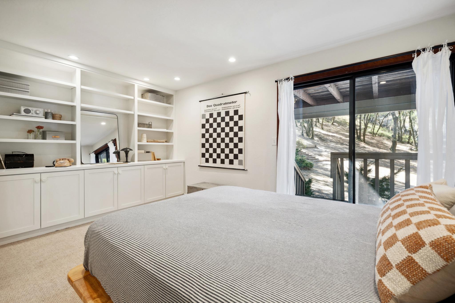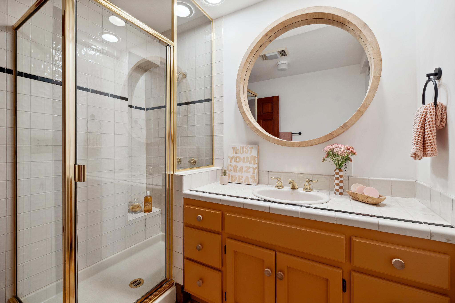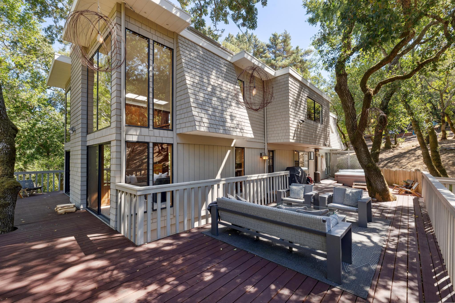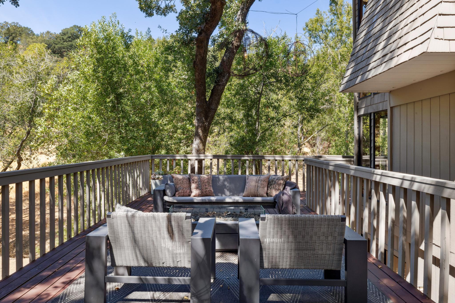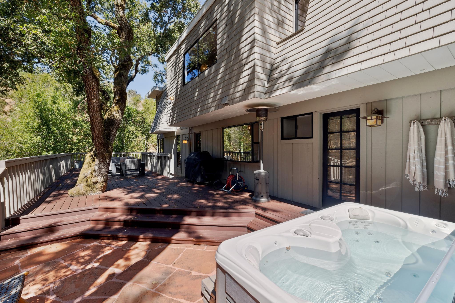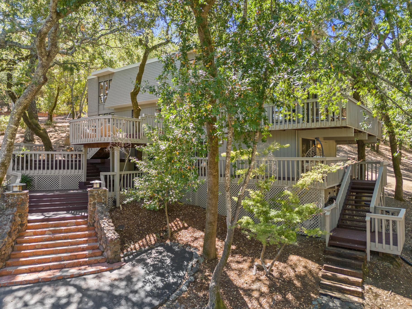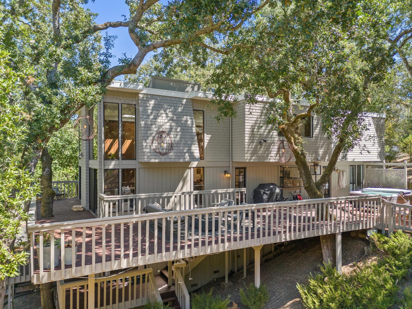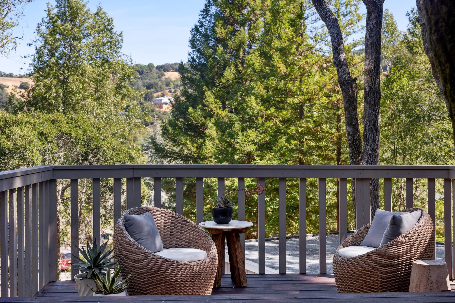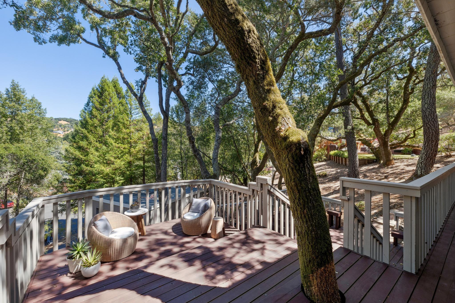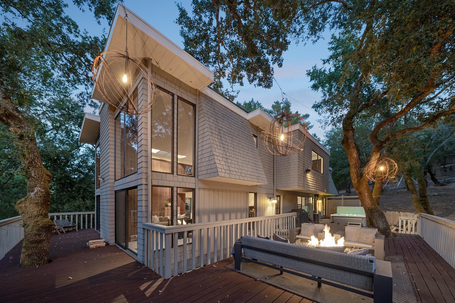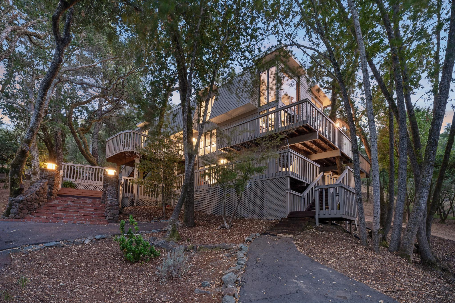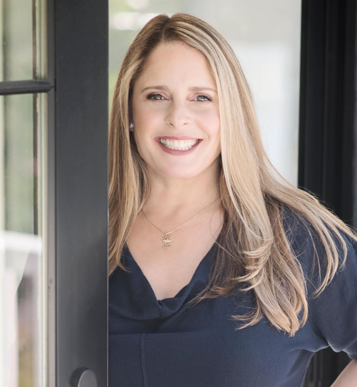53KatrinaLane,SanAnselmo
53KatrinaLane SanAnselmo, CA
4 BEDS | 3 BATHS | 3,539 SQFT HOUSE | ~ 1.4 ACRE PROPERTY
$2,270,000
An unforgettable home; the envy of many with an impressive architectural flare that will leave you breathless. Jaw-dropping two-story floor-to-ceiling windows, Redwood walls, soaring fireplace, and skylights fill the heart of this home with natural surroundings creating a dramatic yet tranquil vibe that runs through every inch of this enchanting ~3,500 sqft home.
Entertainer’s Dream
Aglorious dining room opens to the kitchen with granite countertops, stainless appliances, an abundance of cabinetry, a wet bar, and counter seating making it the perfect place to entertain.
Indoor/Outdoor Living
The possibilities are endless. A huge entertaining deck and patio provides a romantic and cozy backdrop with hot tub, an outdoor living area with fire table, and custom-designed steel orb lighting to accentuate the mature trees highlighting the majestic outdoor haven.
Although sited on a cul de sac in the flats of Sleepy Hollow just a stroll away from the beloved Sleepy Hollow Community Center this almost 1.5-acre property feels like a world of your own loaded with natural beauty, mature trees, seasonal creek, and dog run providing endless possibilities for fun, adventure and the chance to create the wonderland of your dreams.
53 Katrina Lane, San Anselmo
Features
● Breathtaking two-story floor-to-ceiling windows - dramatic architectural design
● Redwood walls
● Grand living room immersed in 2 story windows calling in all the natural delight
● Soaring wood-burning fireplace
● Formal dining area enveloped in natural surroundings
● Updated kitchen opens to the outdoors with granite counters, stainless appliances, an abundance of cabinetry, and wet bar/counter dining with prep sink
● Upper level hosts the deluxe primary suite with a sitting area, deck, double bathroom, custom walk-in closet, and window treatments
● 2nd bedroom shares the primary suite level perfect for an office or nursery
● Alluring loft with sitting room, office alcove with built-in cabinetry perched into the tree-top windows while capturing the first floor below - truly magnificent
● Main level boasts 2 bedrooms, chic full bathroom with bold wallpaper, large laundry room with walls of cabinetry and butcher block folding counter
● Lower level provides great versatility to meet any lifestyle: huge family room plus a separate room currently serving as a bedroom with built-in cabinetry, sliding glass doors leading to a deck
● The lower level has a private entrance, full bathroom, and outdoor space, and would serve perfectly as an au pair suite, conversion to an ADU (check with the County), at-home office, gym, long long-term guest suite, the options are endless
● The almost 1.5-acre property is loaded with natural beauty, mature trees, adventure, seasonal creek, dog run, and a dream of possibility awaits
● Huge entertaining deck provides a romantic and cozy backdrop with hot tub, fire table, and custom orb lighting to accentuate the mature trees adding to the magic of this wonderland
● House recently painted and decks maintained and stained
● Stylish light fixtures throughout - abundance of storage
● Garage - currently used as a home gym
● Close to the beloved Sleepy Hollow Community Center hosting a pool, year round activities and events serves as the hub of this tight knit community
● Close to hiking and biking trails galore
● Cul de sac location - Close to San Domenico Private School and Hidden Valley Elementary, award-winning Ross Valley School district
● Massive windows, sliding glass doors, and skylights are all designed to create an alluring vibe - you know you are someplace special.
