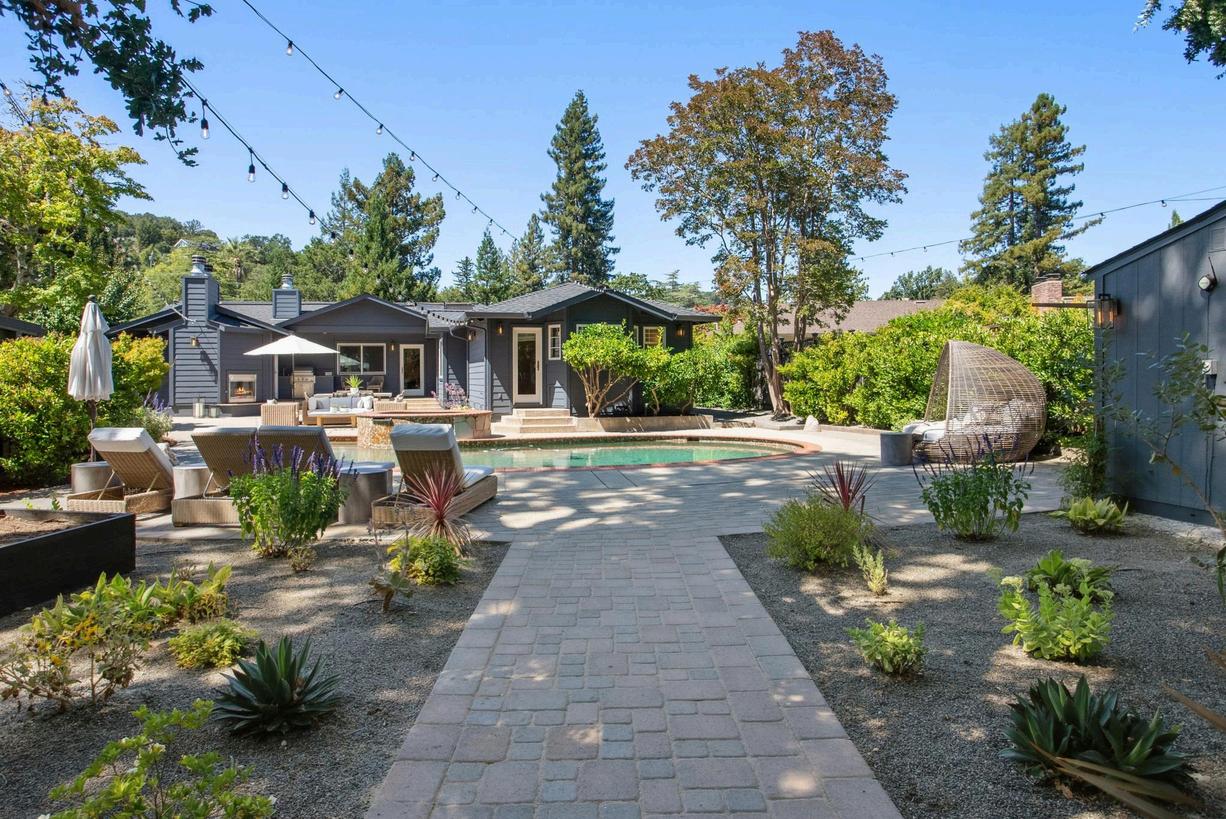

10DeerHollowRoad,SanAnselmo

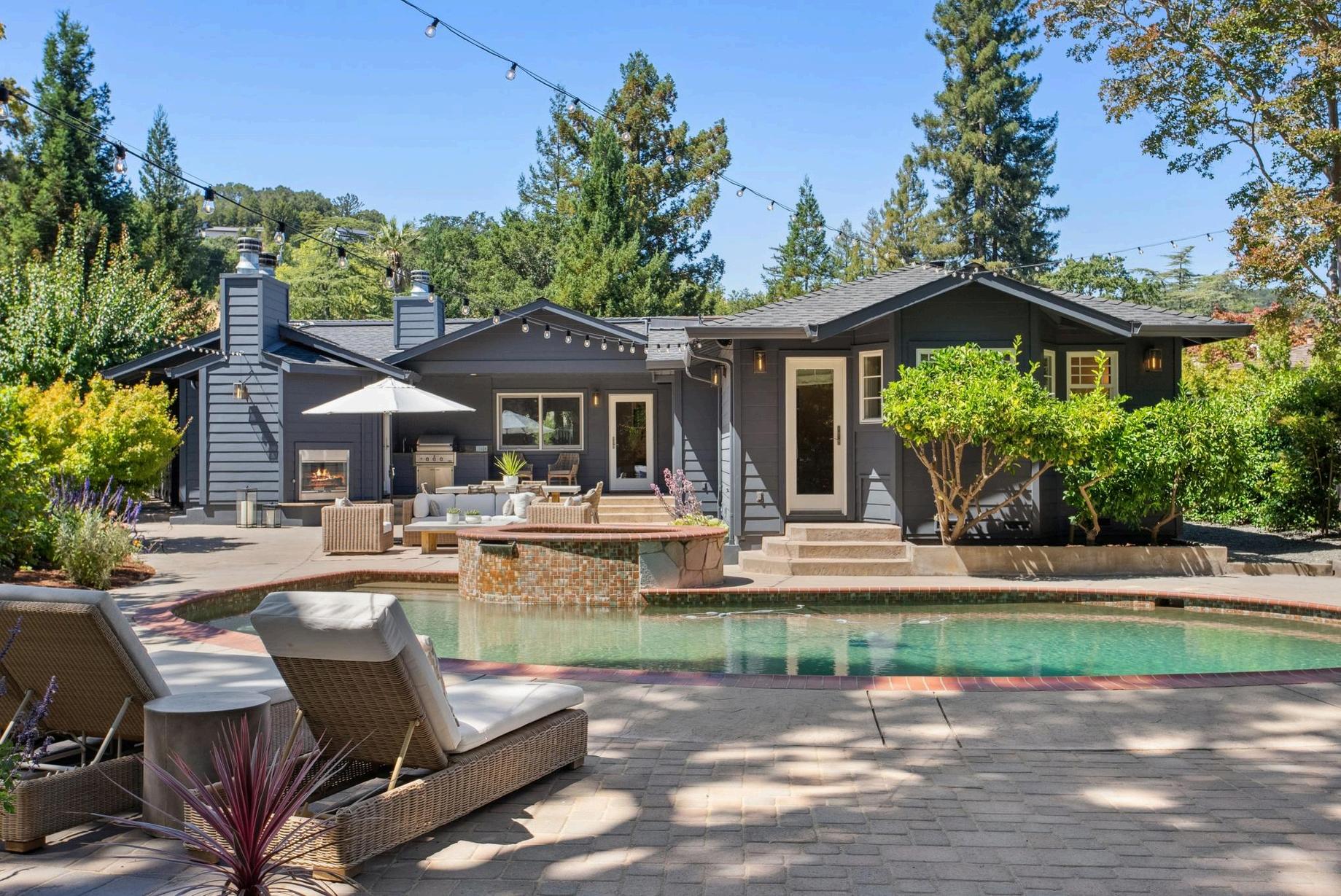





10DeerHollowRoad,SanAnselmo




4 Bedrooms | 3.5 Bathrooms | 2,972 SqFt
$3,750,000
Introducing 10 Deer Hollow Road, a captivating single-level home nestled in the heart of Sleepy Hollow, one of San Anselmo’s most sought-after neighborhoods known for its expansive lots and vibrant community enveloped in an abundance of hiking and biking trails to explore.





This stunning 4 bedroom, 3.5 bathroom residence showcases modern, resort-style living, seamlessly integrating indoor and outdoor spaces for ultimate relaxation or hosting exquisite gatherings.

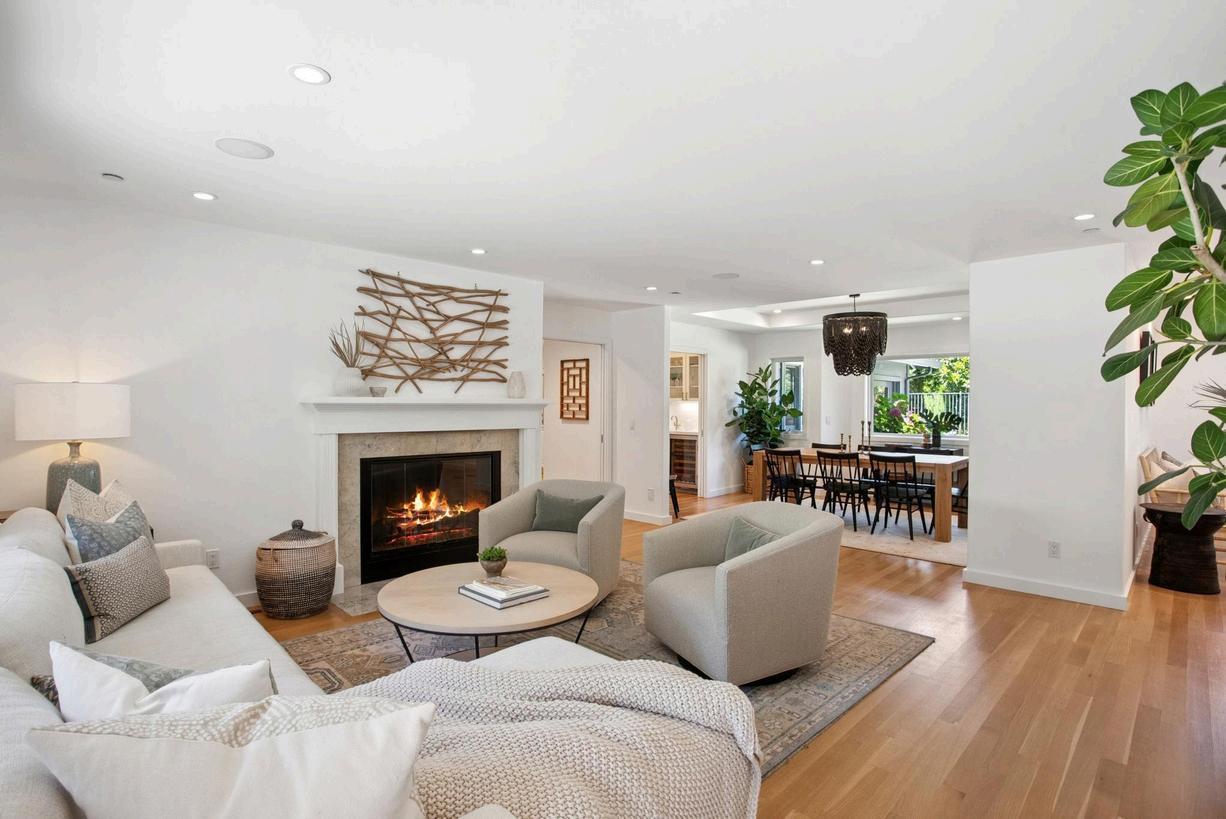

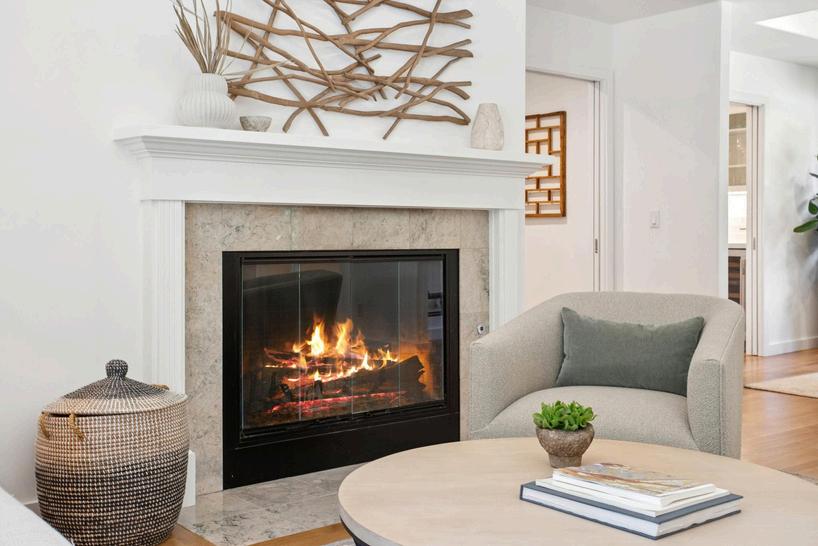

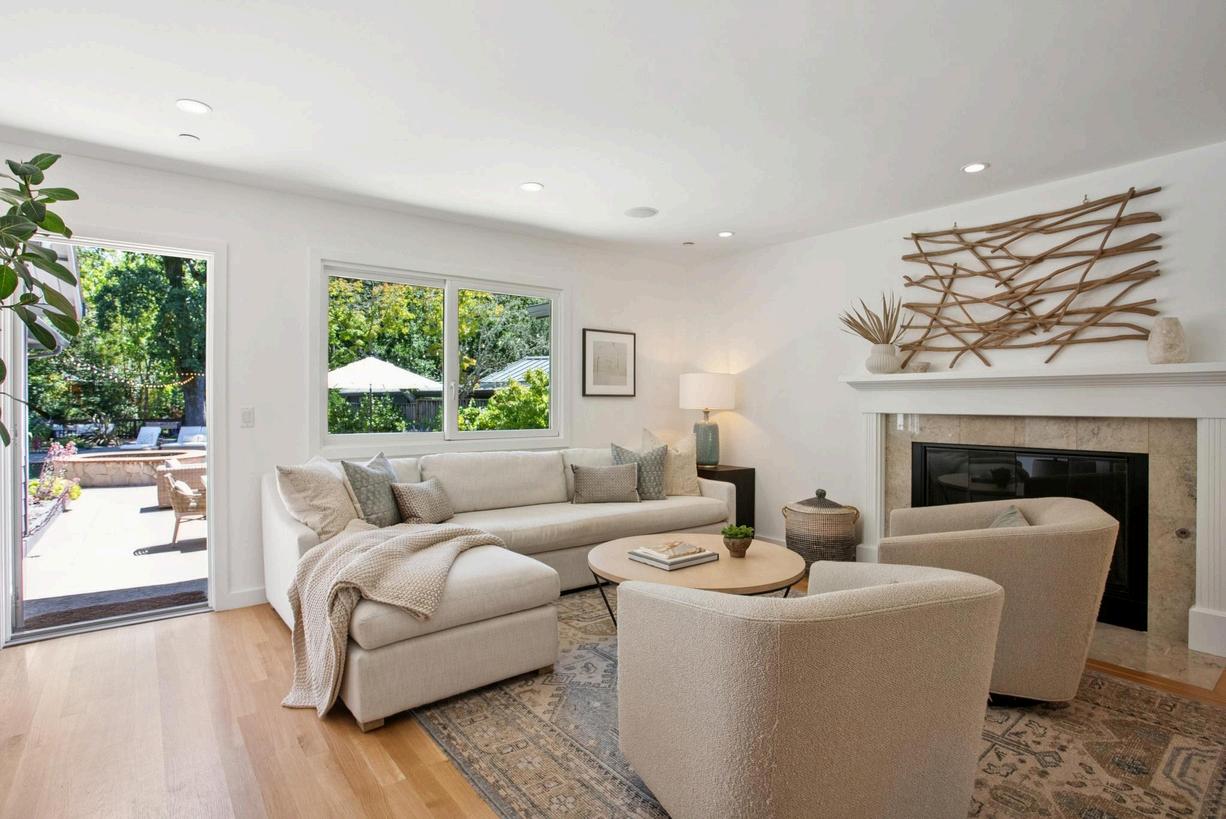
Whether seeking a serene retreat or the perfect venue for elegant events, this home is meticulously prepared to meet your desires.



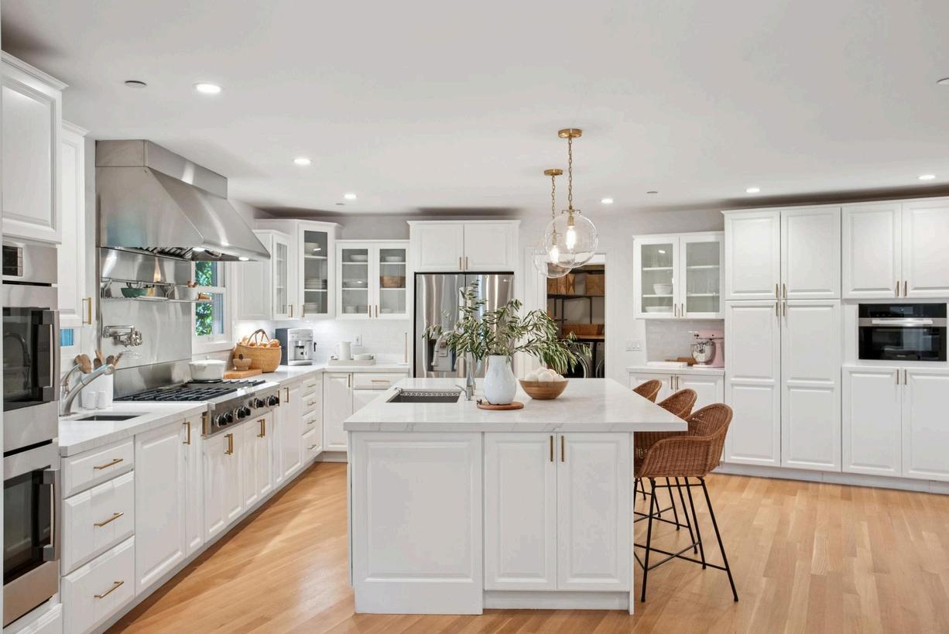
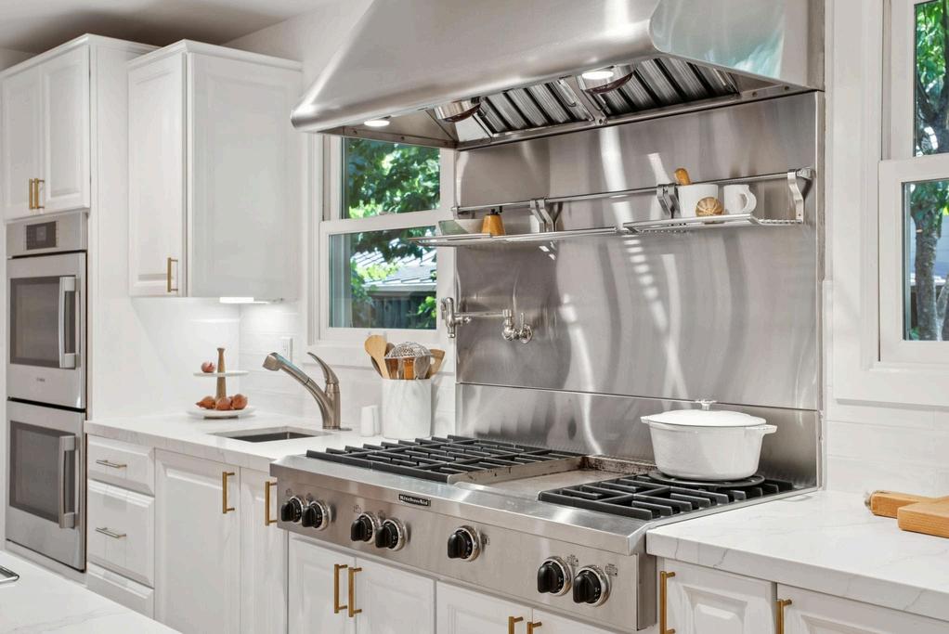
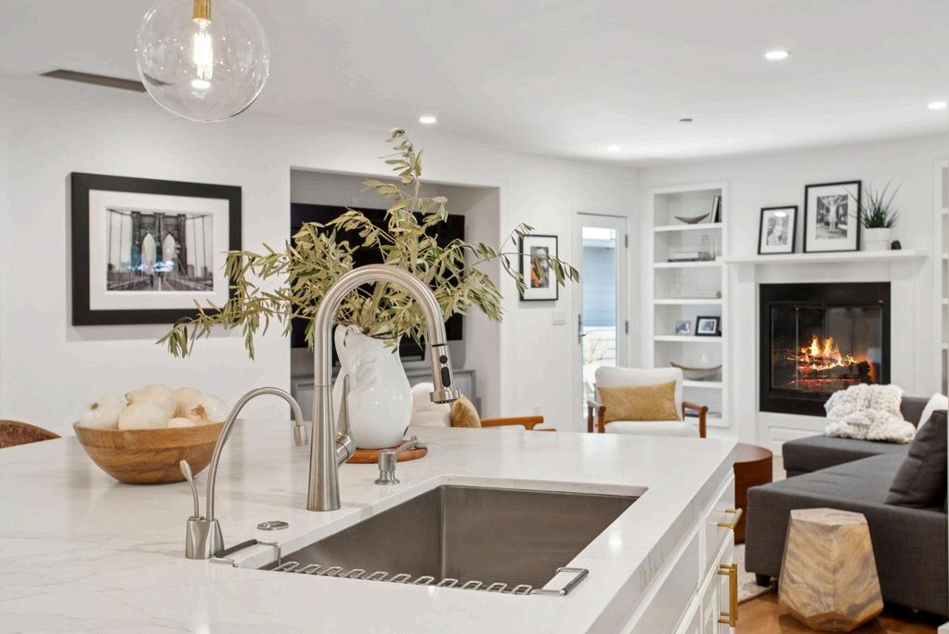

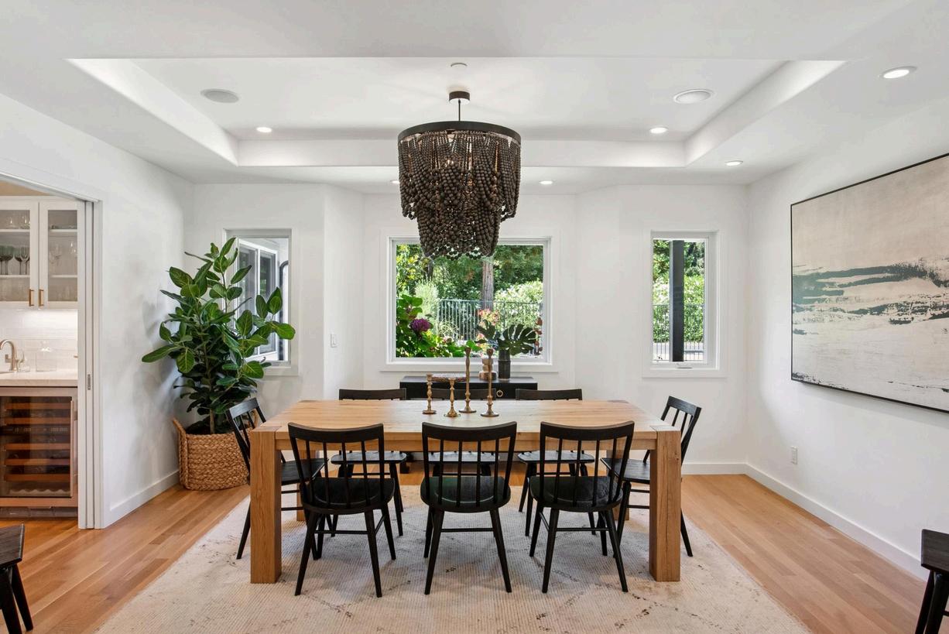
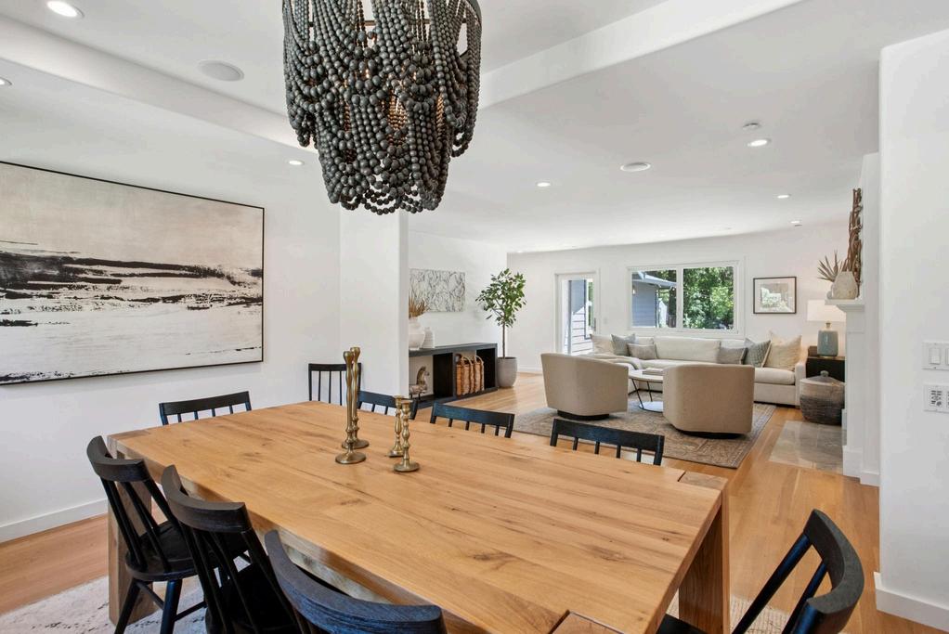
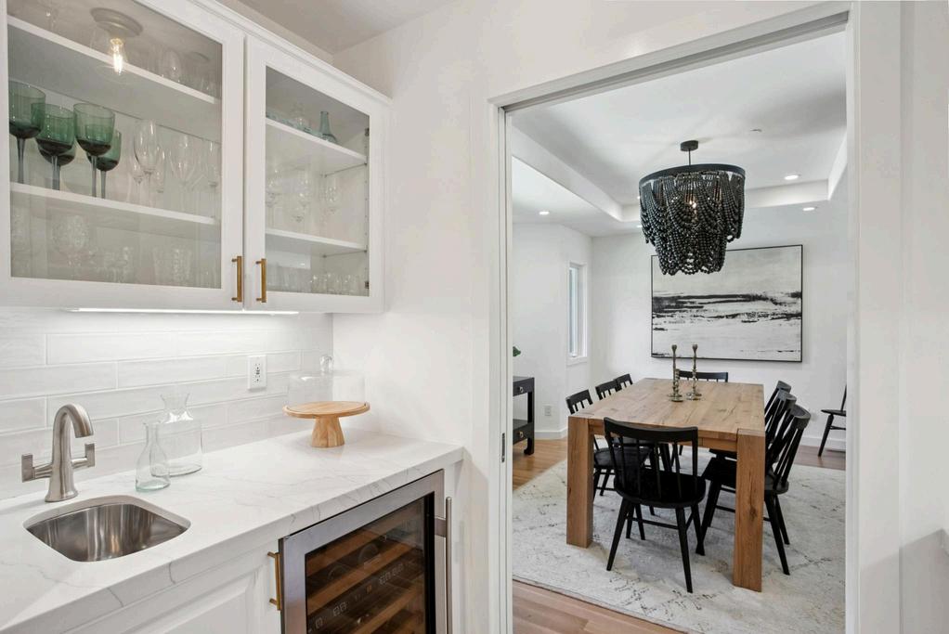
With an impressive list of extensive renovations, this residence embodies luxurious living with a warm and inviting vibe you can feel the minute you step behind the gates.







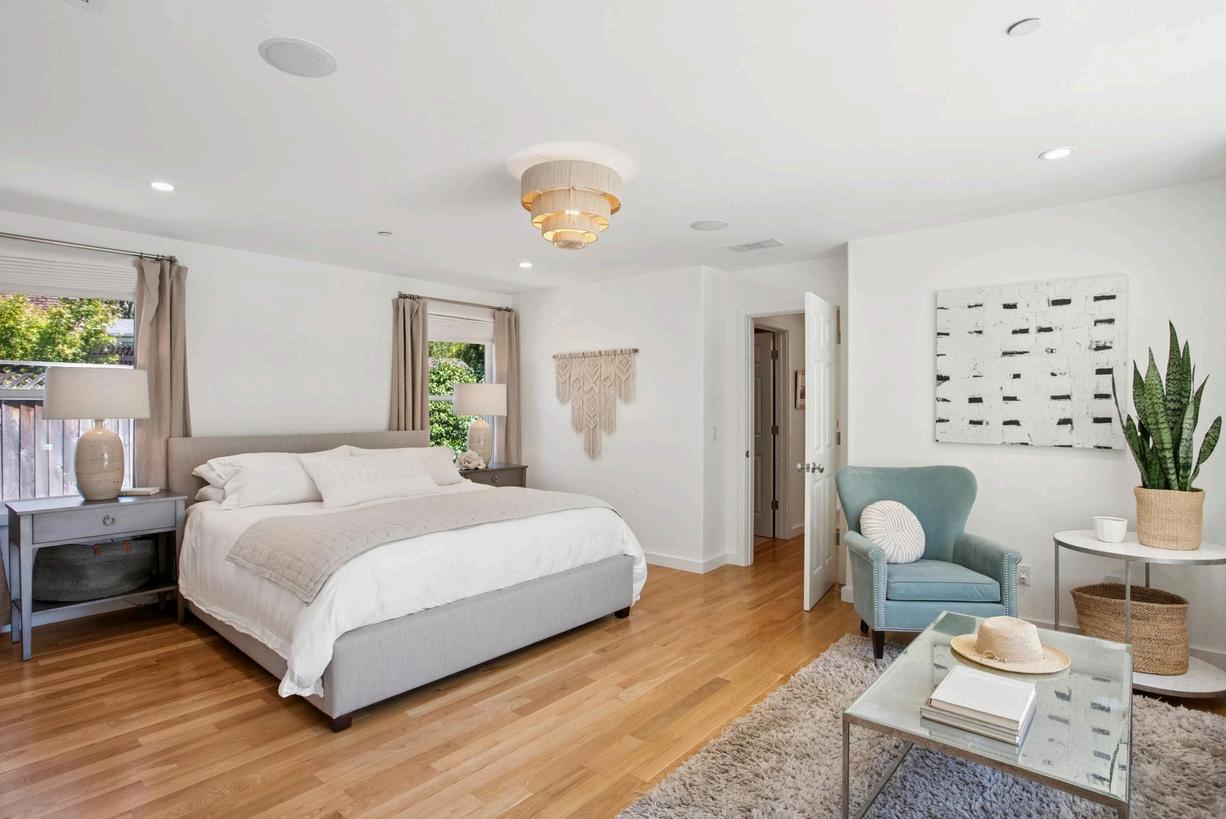
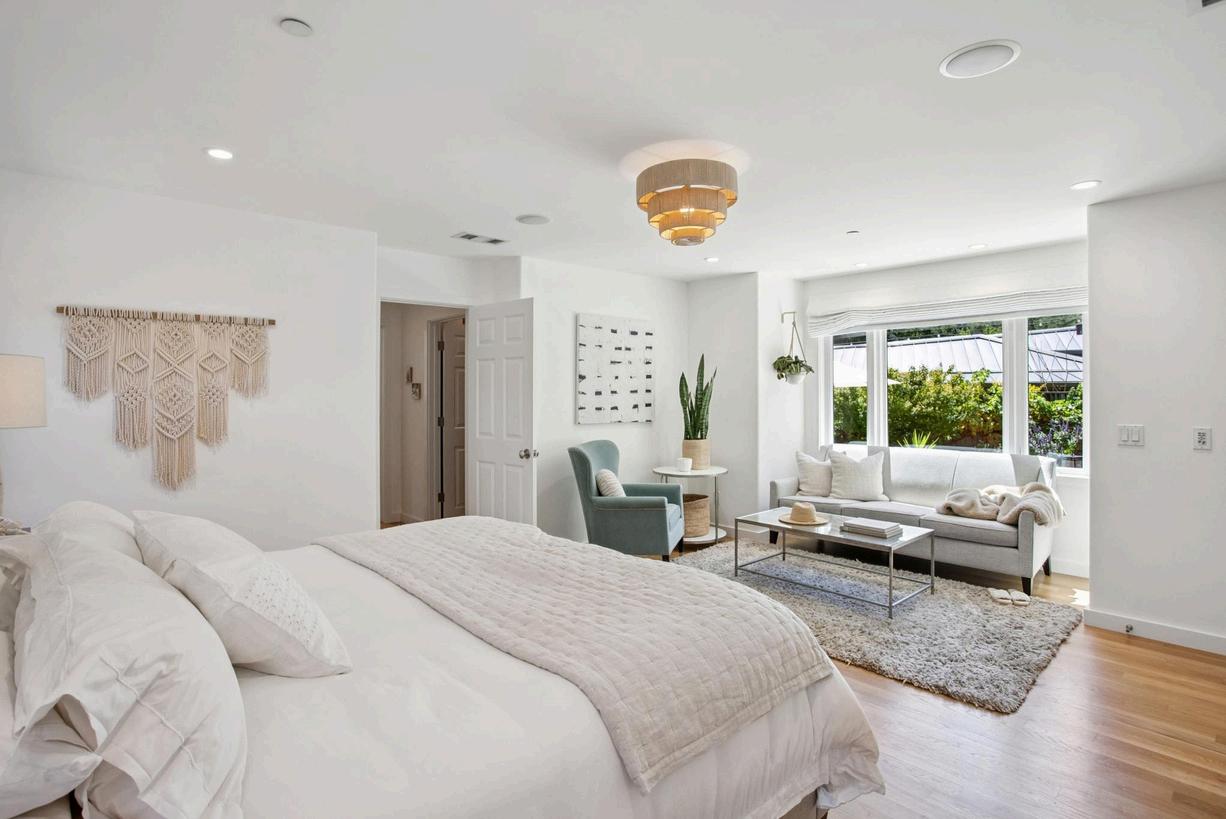


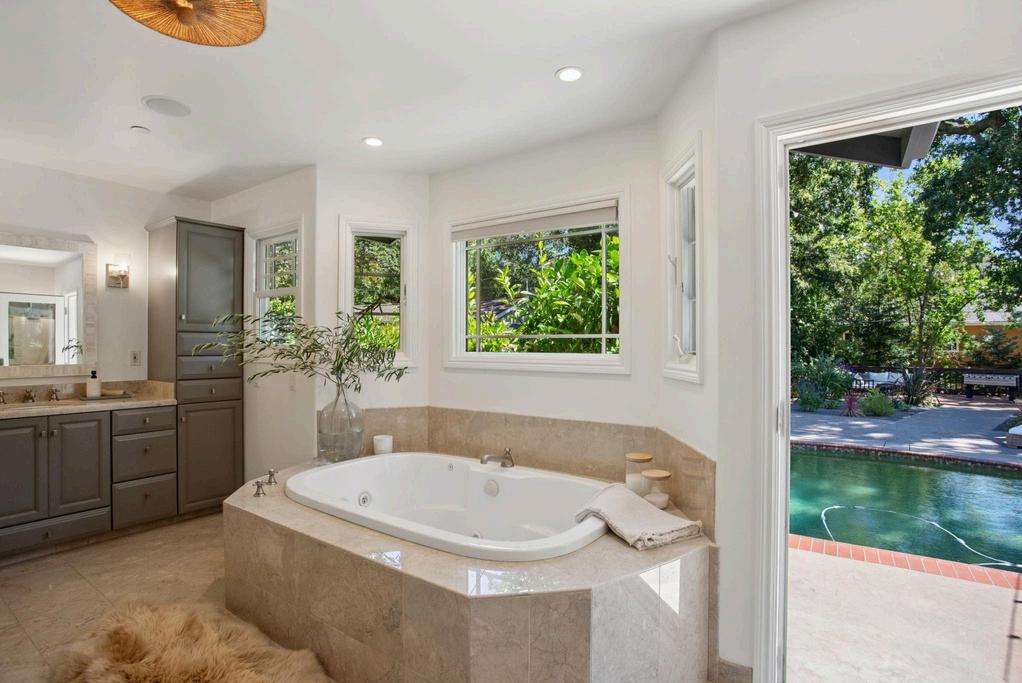
Offered as a private sale, this is your extraordinary opportunity to make it yours. This is where your Marin County dream comes to life!

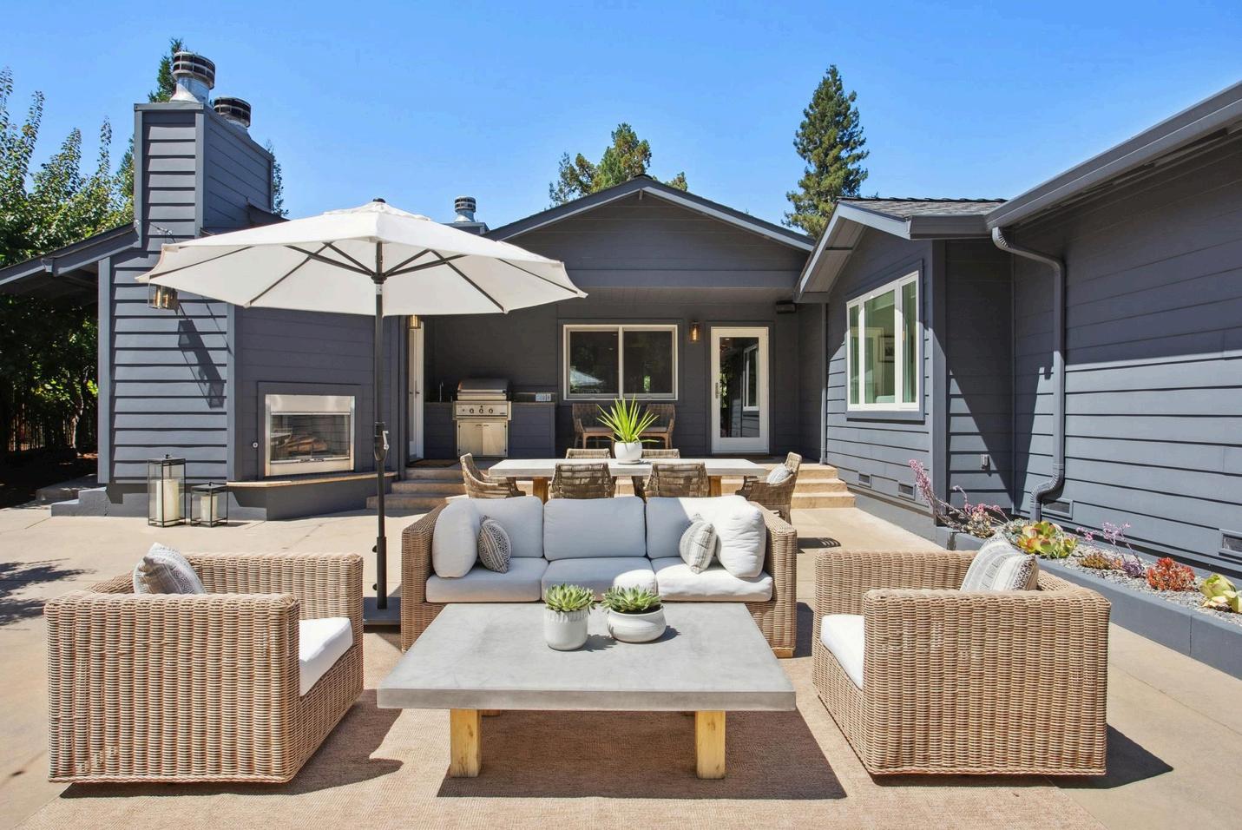

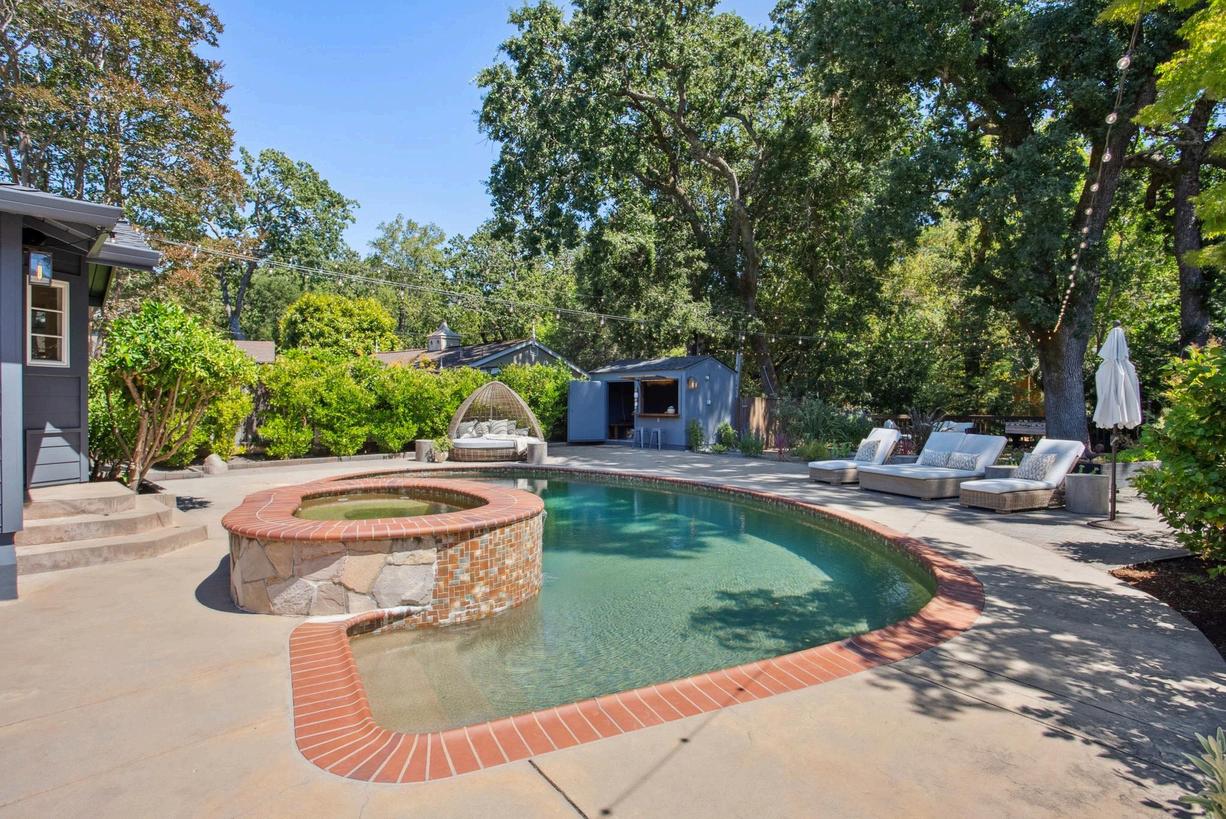


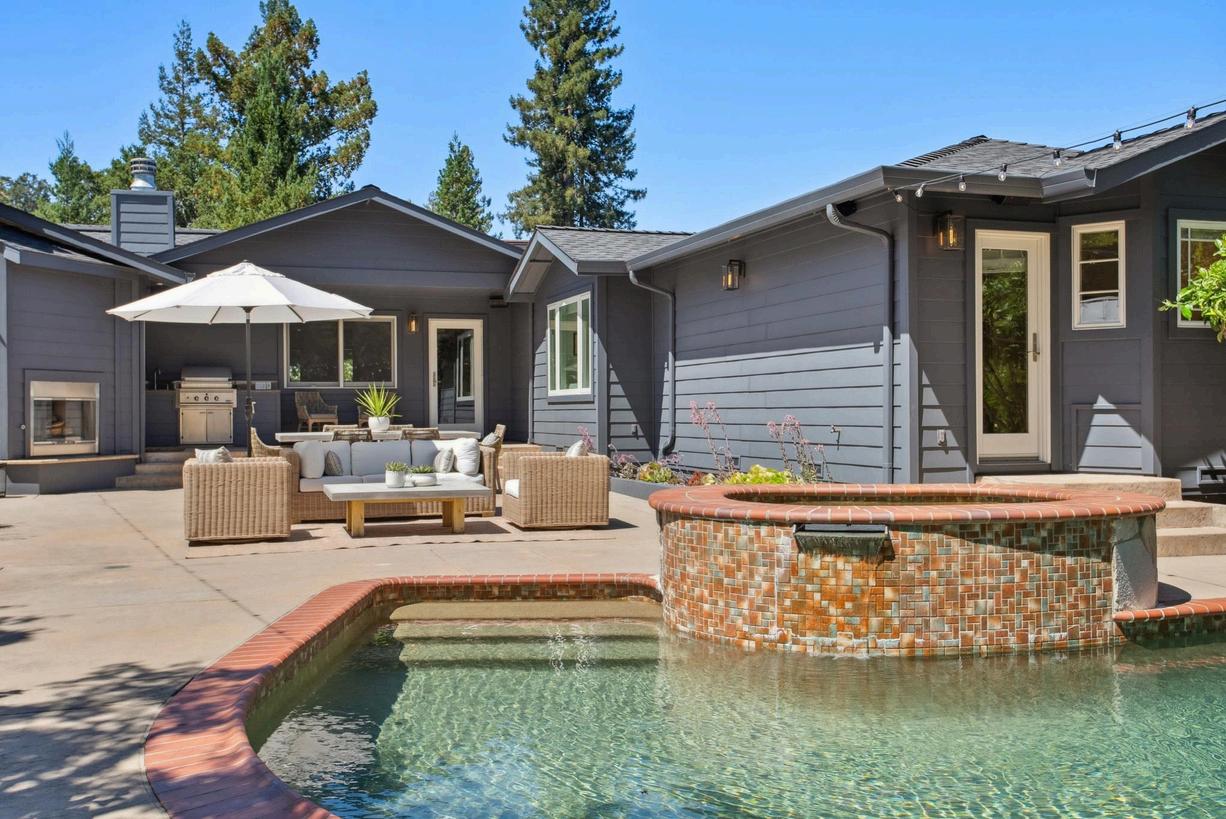


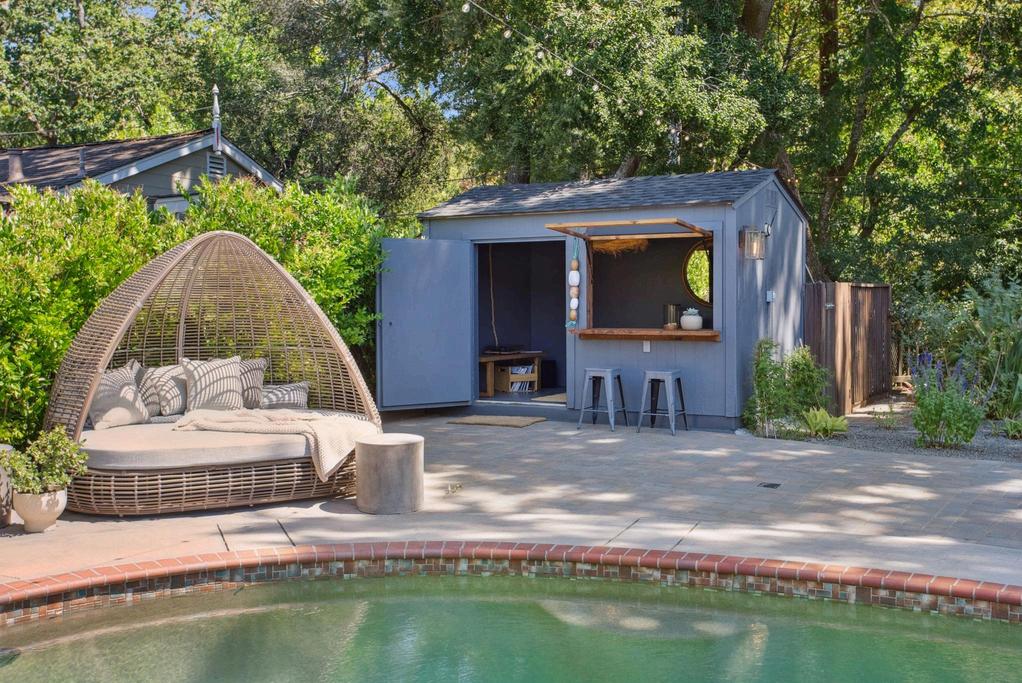

4 Bedrooms | 3.5 Bathrooms | 2,972 SqFt
Captivating single-level home in the heart of Sleepy Hollow with enviable indoor/outdoor flow, epitomizing resort-style living!

An impressive list of extensive renovations throughout, making this property a true standout with an emphasis on luxurious and easy living
Set on a prime close-in street in beloved Sleepy Hollow, known for its strong sense of community, social gatherings, community clubhouse offering events year-round, and an abundance of hiking and biking trails to explore.
Gated and thoughtfully landscaped level property evoking a sense of serenity, yet perfectly designed for grand entertaining with:
Solar-heated in-ground pool with spa and waterfall feature
Outdoor wood-burning fireplace with gas starter
Built-in BBQ with prep sink and storage cabinet
Abundance of patio and entertaining areas
Outdoor speakers
Raised vegetable beds
Private rear entertaining deck
Well to irrigate the gorgeous and extensive landscaping
Entertaining bar with a pass-through window, a wood bar counter, and electricity
Exquisitely renovated grand kitchen featuring:
Reimagined island with counter seating and stylish pendants
Sleek countertops
Designer lighting
Extensive refinished cabinetry with premium brass hardware
Renovated bar area with wine cooler, additional sink, and glass cabinetry, making this space both elegant and fun
Premium stainless steel appliances, including Miele steam oven, Bosch double ovens, 6 burner gas top with griddle, stainless vent hood, pot filler, and warming lamps
Deep stainless steel sink in the center island with instant hot water, plus an additional prep sink
The Inviting living room, featuring a modernized gas fireplace and direct access to the glorious outdoors, flows into the elegant dining space with a tray ceiling and a captivating light fixture, making dining a lovely experience at any time of day.
Relish in the ease of the family room right off the kitchen with a modern gas fireplace flanked by builtin shelving to display special treasures. It’s the perfect room for cozy movie nights or head outside to take in the starlight.
The blissful primary suite is a private, idyllic retreat at the far end of the house, featuring a sundrenched seating area overlooking the property. It includes two walk-in closets with custom organizers and an additional third closet, making it simply divine.
Primary bathroom with spa tub, separate walk-in shower, dual vanities, and separate water closet. This spacious bathroom opens to the backyard, making it perfect for a late-night soak in the hot tub.
Two generously sized bedrooms share a very spacious, beautifully renovated Jack and Jill bathroom, on point with today's latest design trends.
The guest bedroom with access to its own full bathroom is perfectly sited, separate from the other three bedrooms, making it perfect for long-term guests, an office, or an au pair suite.
Boutique-style powder room with elegant Schumacher wallpaper makes this a delightful offering for guests.
Three fireplaces to enjoy day or night - 2 interior and one exterior, making quiet evenings feel like a special occasion.
Gleaming, refinished wood floors throughout
Sonos speakers integrated into the house & outdoor patio
Updated recessed lighting. Many Restoration Hardware light fixtures
Spacious laundry room with GE appliances and plentiful shelving
Central A/C and heat
Underground powerlines make this special setting even more delightful with unobstructed lines of sight.
Tesla EV charging station
Plentiful parking behind the gated property - 2 garage spaces plus 3 additional spaces in the driveways. Easy access to San Domenico private school, Hidden Valley and Brookside Elementary Schools, and in the award-winning Ross Valley School District.
On one of Sleepy Hollow’s most coveted streets at the entrance to Sleepy Hollow, making it a highly desirable location with both quick access to the main drag, yet seemingly away from all the hustle and bustle of everyday life.










