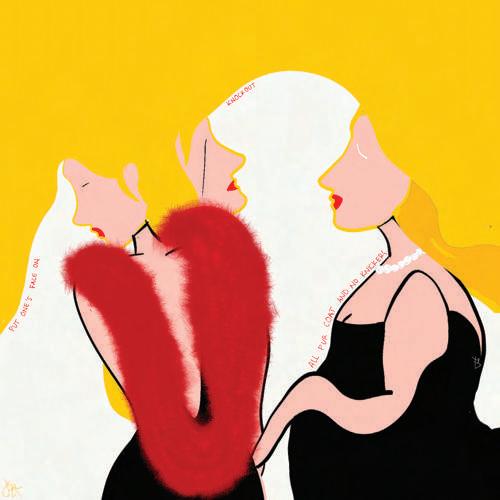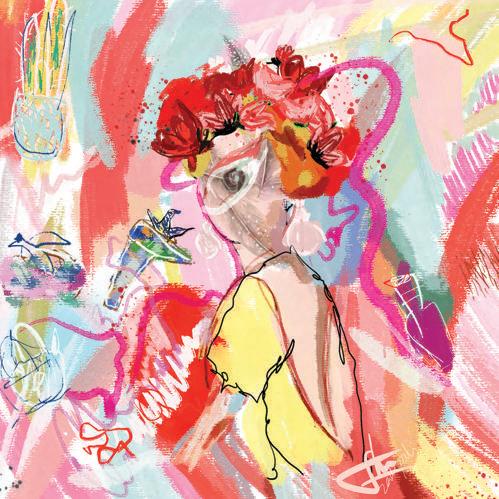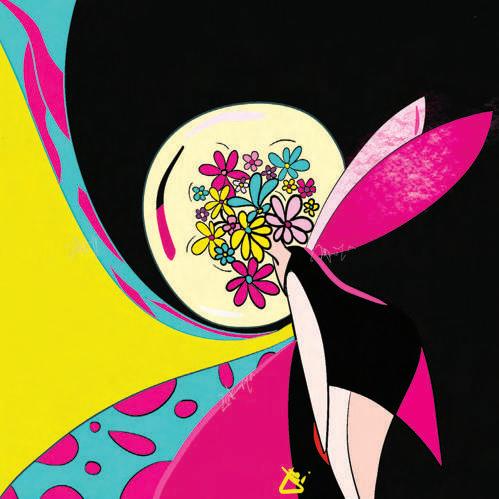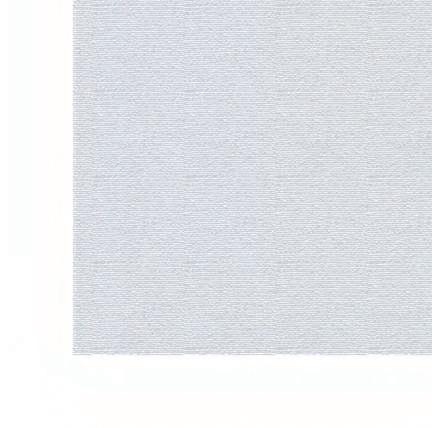

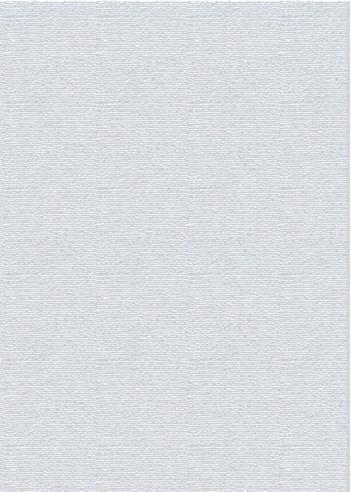

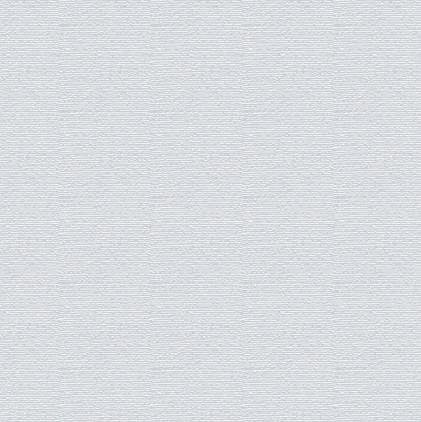
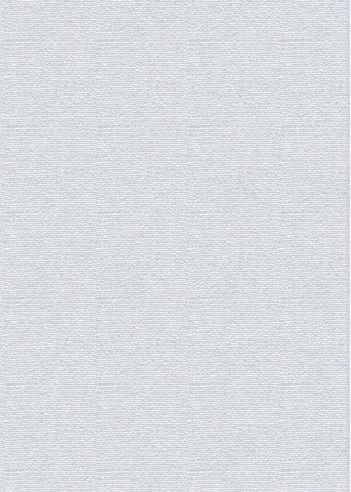



















ZAKIYAH A RAHMA, S.Ars.

‘To my mind architecture is related to everything, likewise related to art.


Life will need rules of space and beauty in it, and architecture can shape the pretty rules on it.’
education
Zakiyah Ainur Rahma Sept 4th , 1998 Kota Metro, Lampung +62 811 7222 468 zakiyarrhm@gmail.com (Linkedin) Zakiyah Ainur Rahma (Behance) zakiyarr
MAS Sahid Bogor 2013 - 2016
Institut Teknologi Sumatera (ITERA) Bachelor of Architecture 2016 - 2020
experience
2017 Staff of Design Division - ITERA FESTIVAL/IFEST
2018 Workshop Bamboo - Effan Adhiwira
2019 Comitte crew - Community architecture, Arkom Indonesia
2020 Competition - 3D Fun Challenge Cipta Semula
work experiences 2020 , June - Sept
profile organization
PT.AsendaBangun Persada - Internship
Ciputra Group B.Lampung -Redesign the floor plan of a certain type based on the request -Visualize 3d images -Residential interior quality control -Analyzing and correcting working drawings -Designing landscapes
2021, May - 2022, July
Angkasa Architect - Architectural designer -Designing from concept to architectural design - Brainstorm project ideas, complete design drawings in CAD and assist in reviewing project proposals -Visualize and render the design results into 3D images - Communicate with contractors, vendors, and structural engineering to monitor the progress of a project
Internal Division of Himars Swarnapada ITERA 2017-2018
-Coordinate and maintaining a timeline project of department -Maintain good relations with the University's academic community

Marketing Division of Himars Swarnapada ITERA 2018-2019
-Explore research, recap and development products -Track trends and determining the target market -Ensuring customer satisfaction
personal skill language soft skill
Concepting, 2D Modeling, 3D Modeling, Rendering, Archicad, Autocad, Sketch up, V-ray, Procreate, Twinmition, Lumion, Adb Photoshop, Adb Illustrator, Adb Premiere.
Indonesia, English, Arabic Patience Creative Passionate Team work
License
SKT Pelaksana Pembangunan
Gedung/Pekerjaan Gedung
Lembaga Pembangunan Jasa Konstruksi (LPJK)
Desainer Grafis Muda
Badan Nasional Sertifikasi Profesi
Architecture - Interior Portofolio | 2021-2022
“There are 360 degrees, so why stick to one?”
Zaha Hadid
CONTENTS
Architectural Project Interior Project
FR House TL House
Casaville (Residence) x Angkasa Architects x Abode
AN House
DJOHAN House
EDU House
selected professional project (2021-2022) architecture & interior project | artwork & photography 01 02 03 01 02 03 04 05
The Parkville (Residence) x Angkasa Architects x Abode
LT House
MR House
Najla House
Jesmil House
Allure x Angkasa architects - Installation
06 07 08Others Project
A rtwork
Rengat, Pekanbaru
Angkasa Architect’s project Status | design development site : 2100 m 2 build : 770 m 2
































































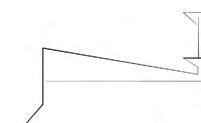
FR-House is a private residence designed with a modern tropical concept. The area itself supports the existence of this modern tropical concept of residence, namely by using a green area which is almost the same as the building area. Located in Riau, making air openings and glass window elements important.Openings in the house as much as possible to facilitate air circulation and get light efficiently. This minimizes the use of electricity during the day. Geometric shapes and bold lines are the character of this house. The shape of the facade leans towards a contemporary modern style, materials with earth tones and more tropical.

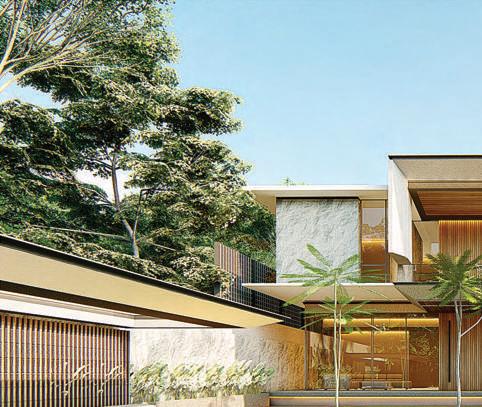
This house also has a semi-open typology of forms and spaces. Almost all space orientations in the building lead to the swimming pool, such as at the main point of the stairs, void stairs, living room, dining area, gym area to all bedroom spaces on the 2nd floor. This is so that families can still be connected to each other even though they are in different rooms, so that all get a cool and beautiful view of the swimming pool area.

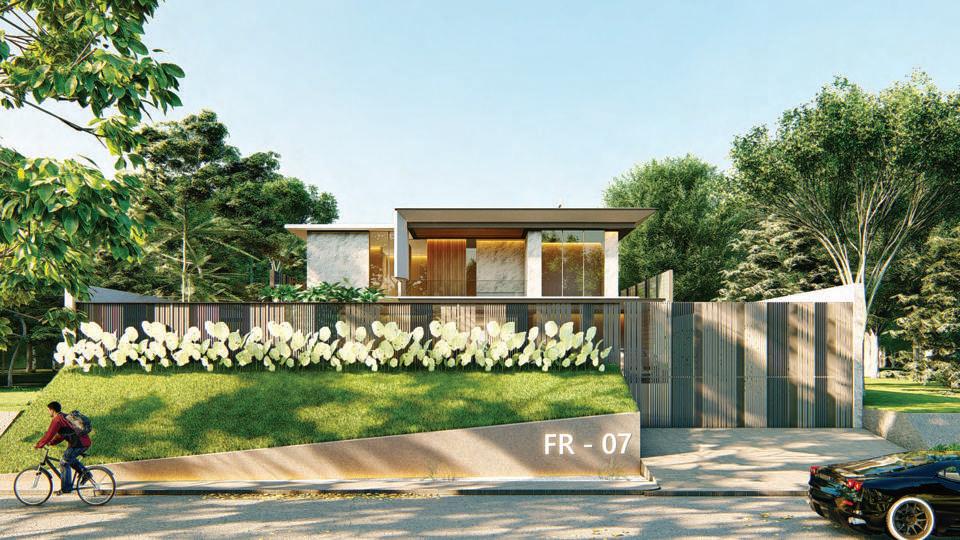



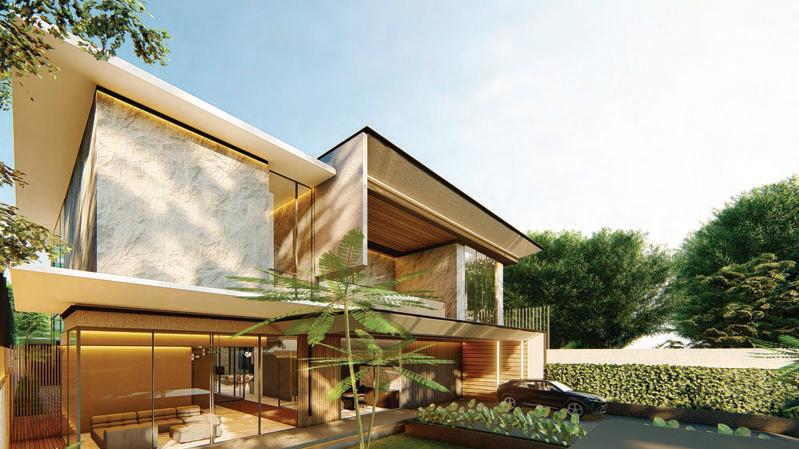



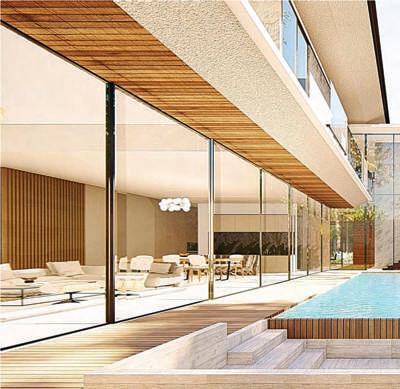

The main fence material has its own uniqueness with different treatments from a combination of various types of iron plates and angle bars.

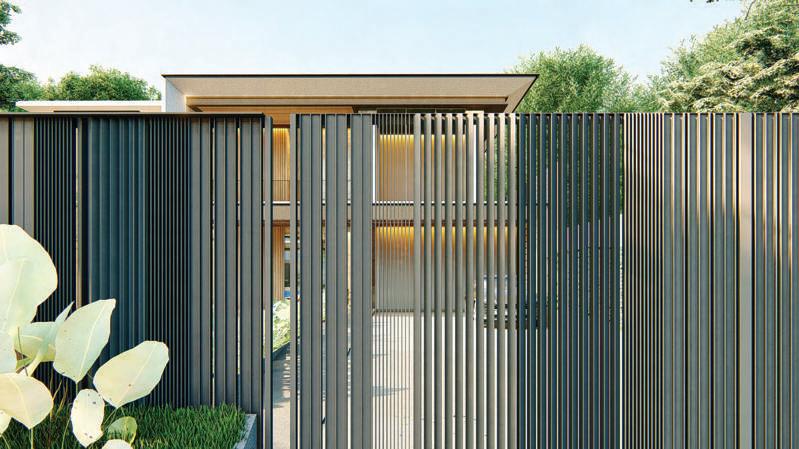

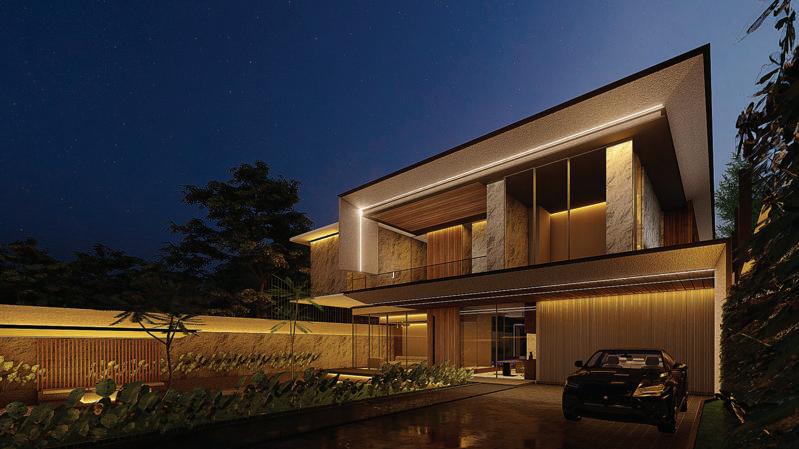

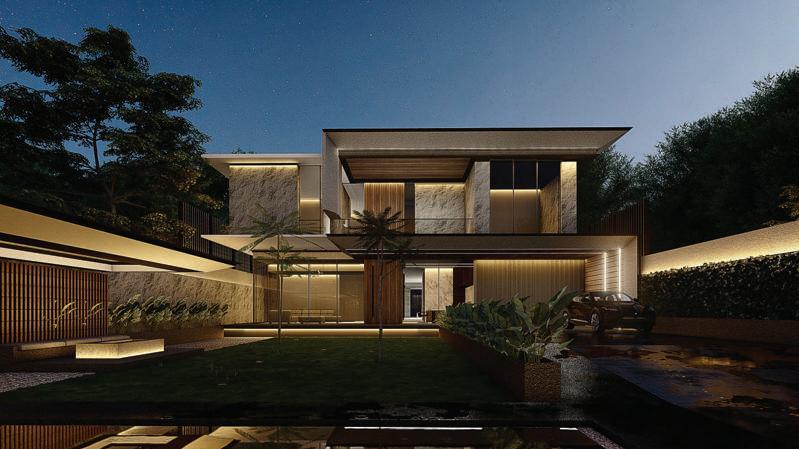
Staking and floor levels are interesting things in this house. Adhering to the contemporary modern concept, this house is designed with unique transformation of time on every side. Like the composition of firm lines and curves combined with mass wine that is tilted and piled up.
The typology of building shapes adjusts the orientation of the sun and feng shui in each space.
site : 585 m 2 build : 765 m 2
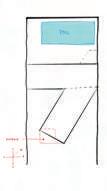
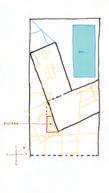
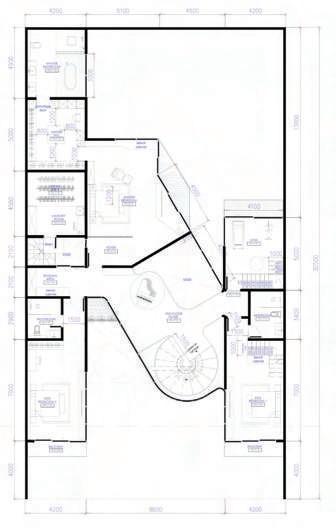

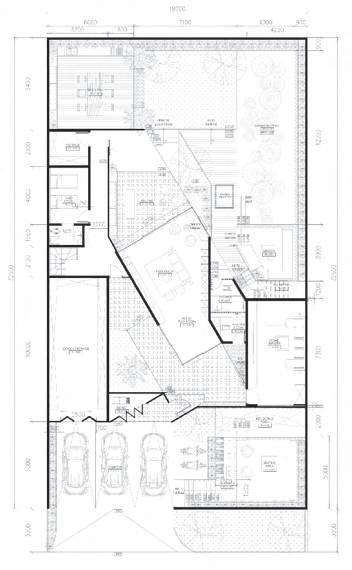
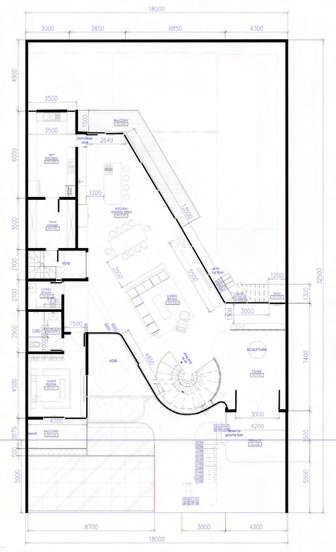










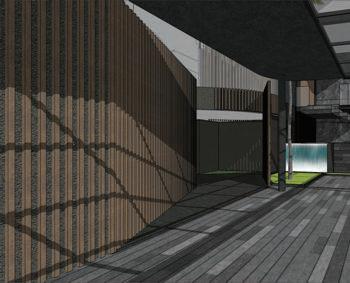


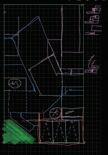












































































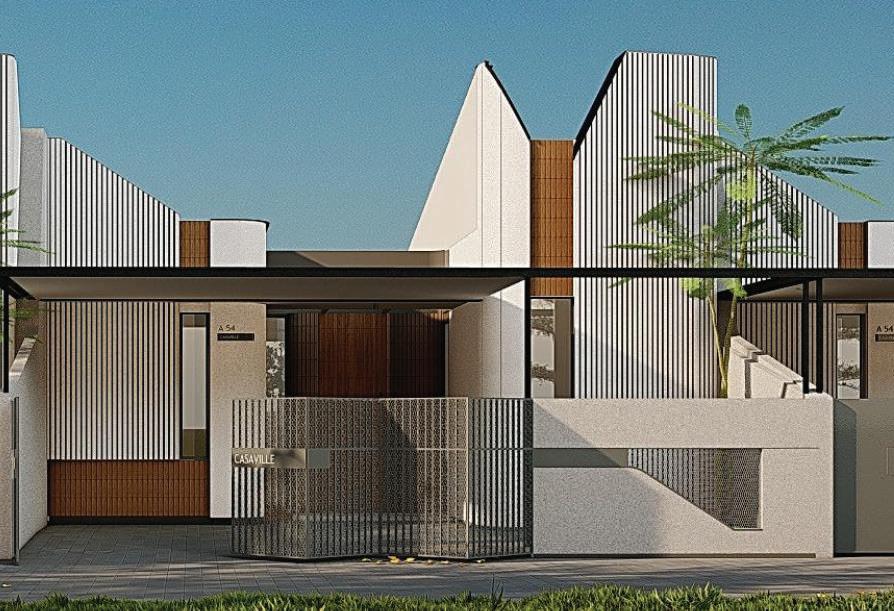


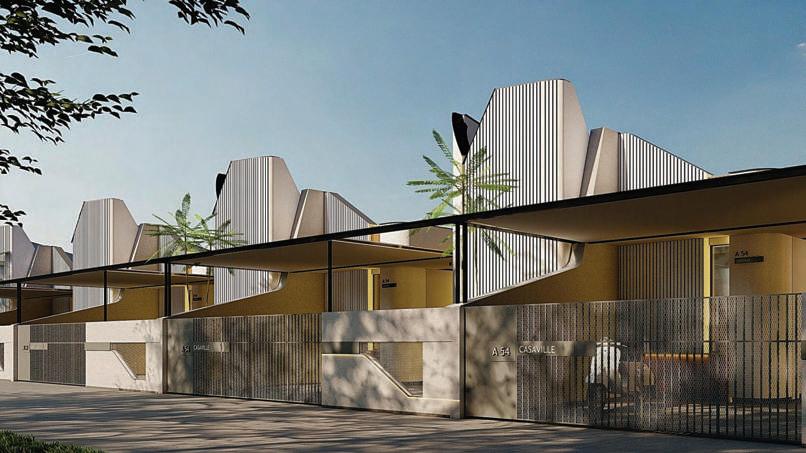

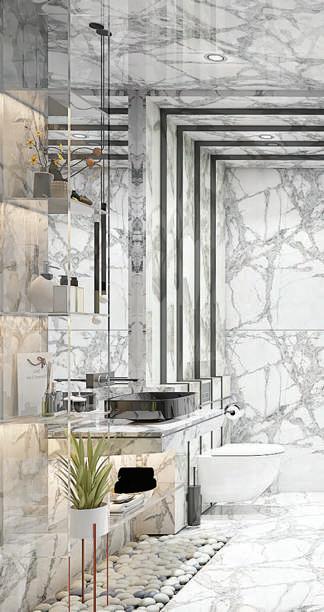





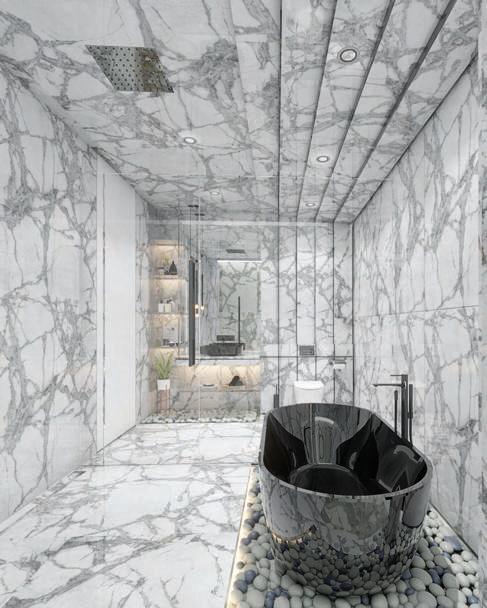





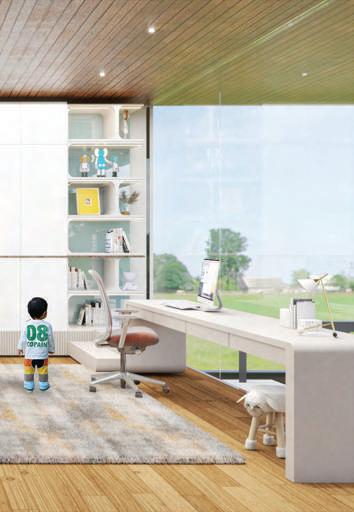



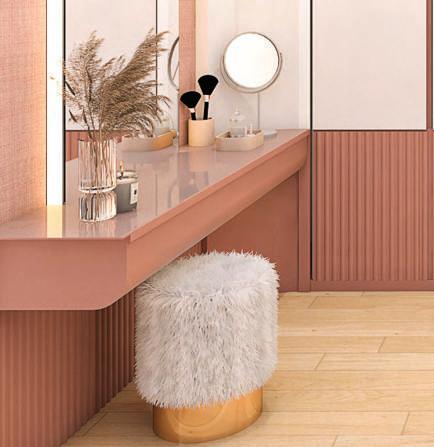








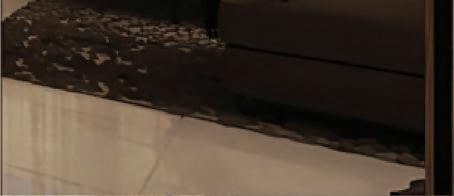

 RUMBAI, PEKANBARU FINAL DESIGN
RUMBAI, PEKANBARU FINAL DESIGN



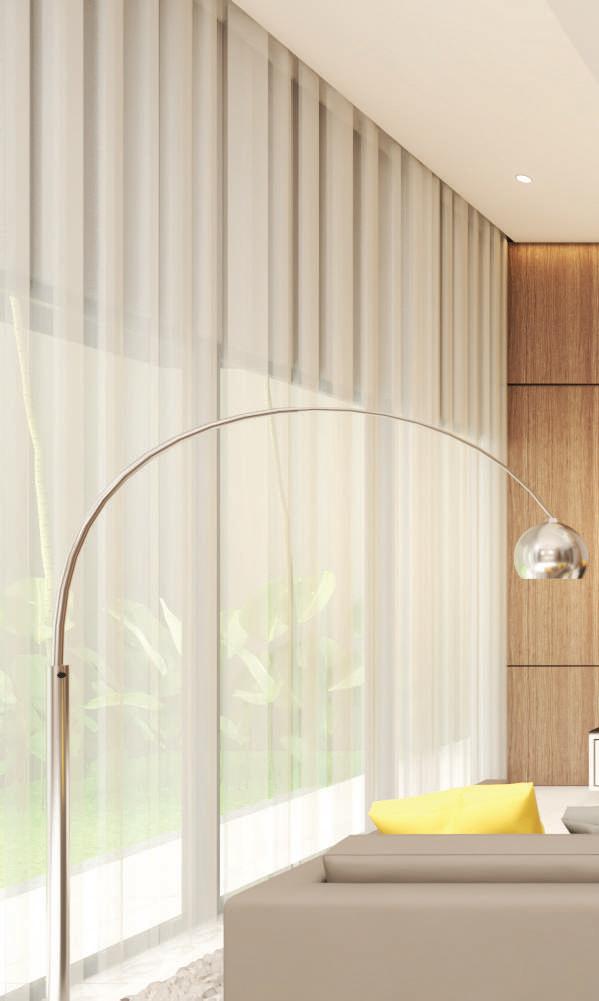






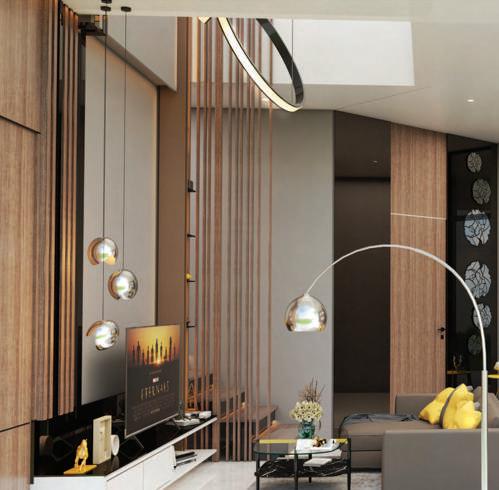

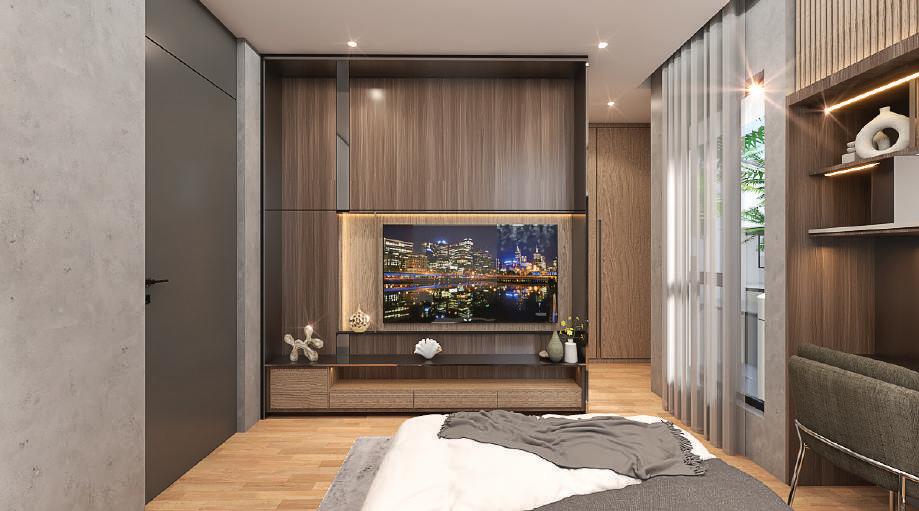

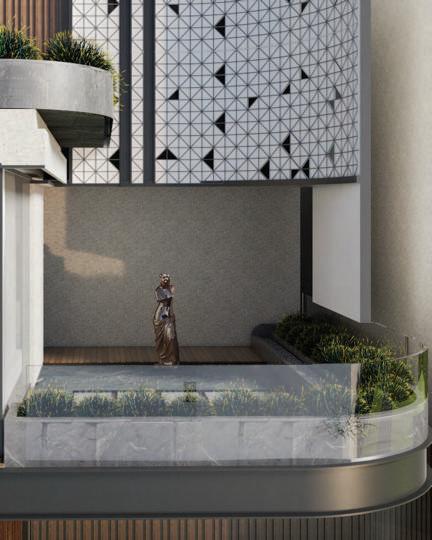 SPA ROOM BATHROOM GUEST ROOM
SPA ROOM BATHROOM GUEST ROOM



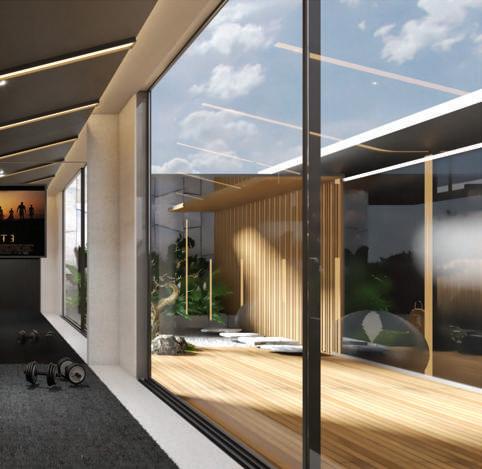






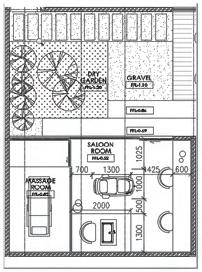
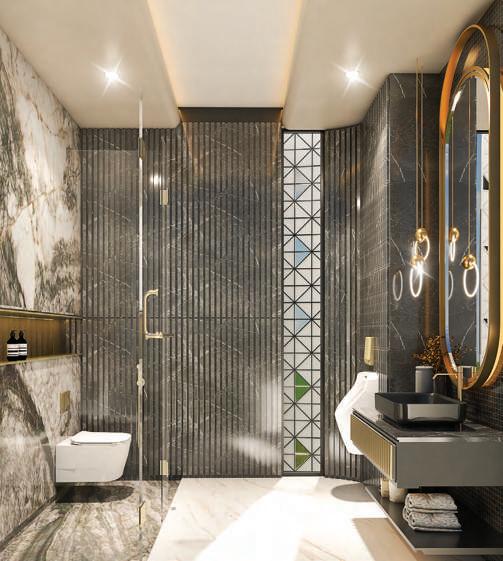
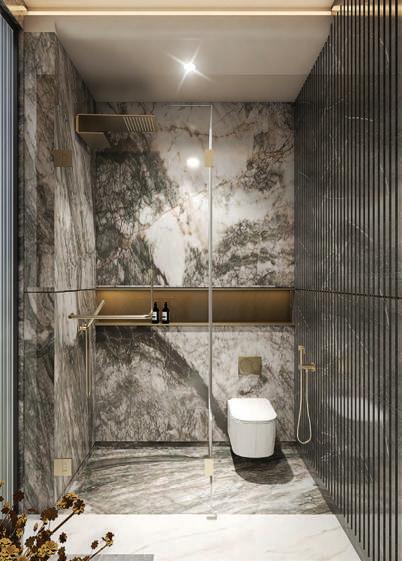








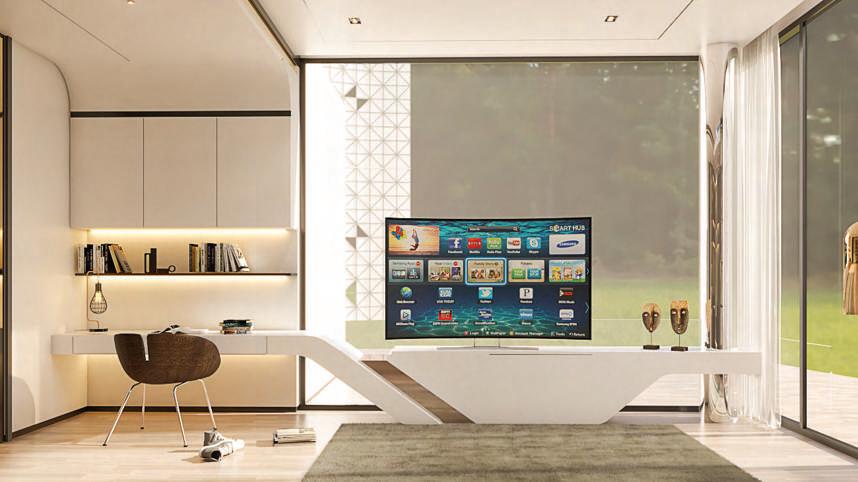


 PIK, JAKARTA
PIK, JAKARTA











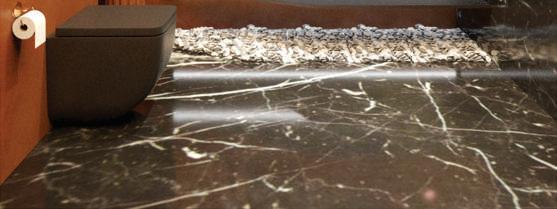





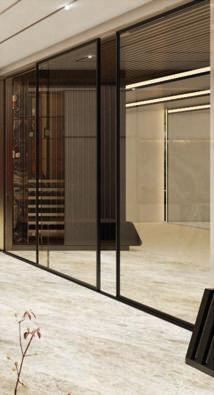

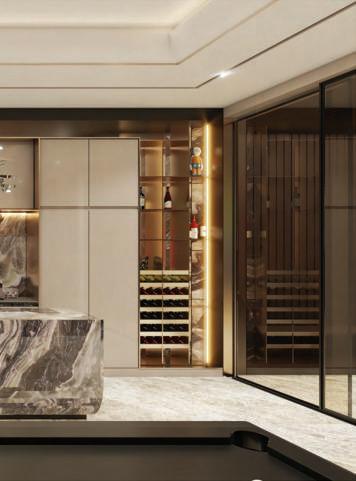



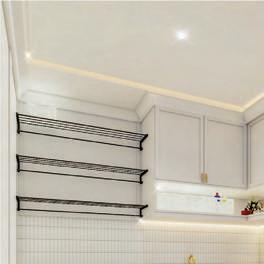
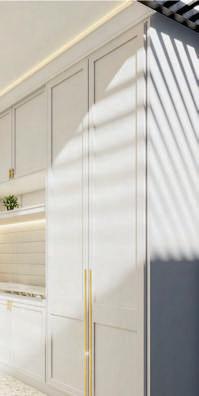





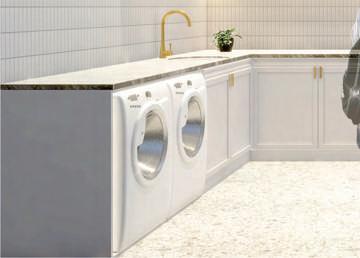




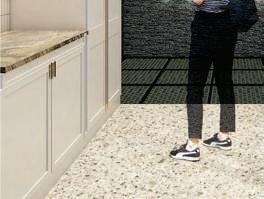


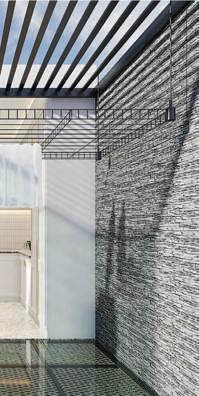
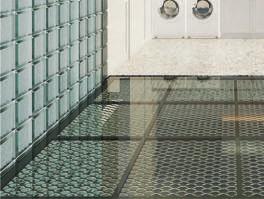


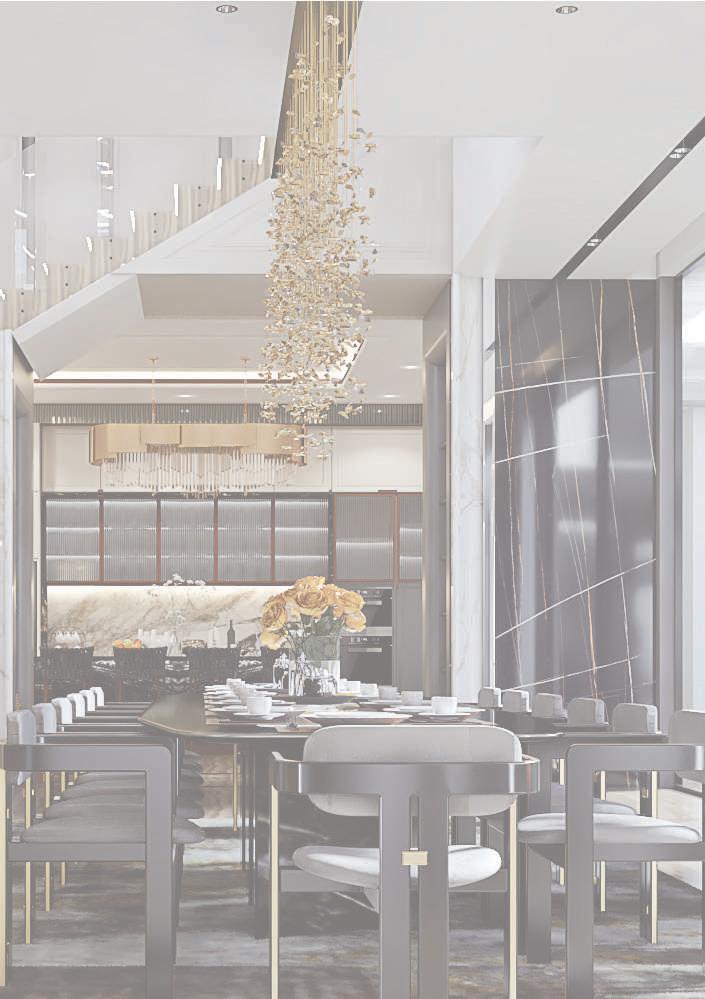 JAKARTA STATUS : DESIGN TENDER
JAKARTA STATUS : DESIGN TENDER










