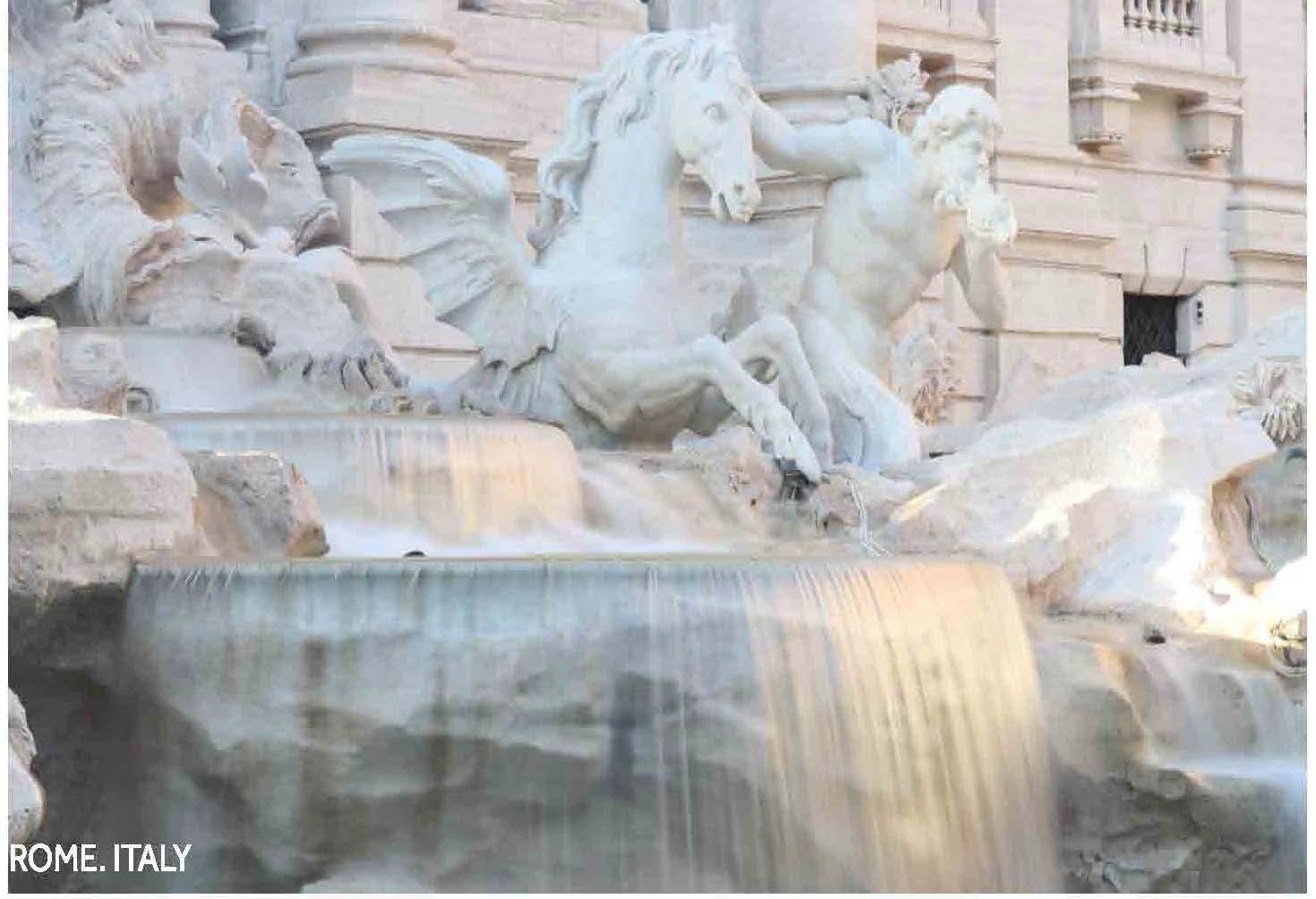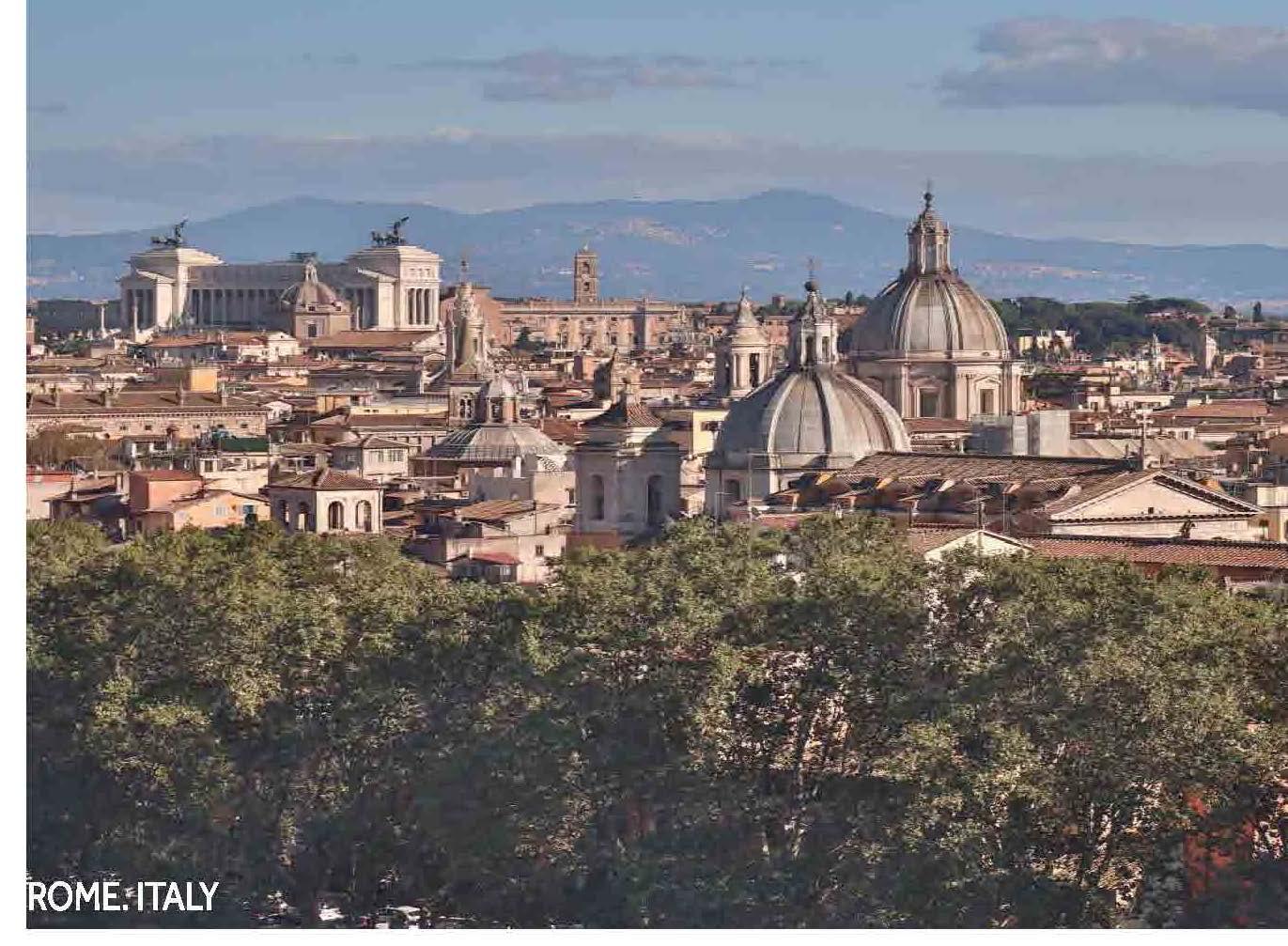Building Information Modeling
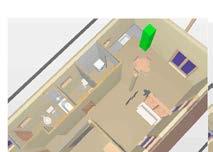
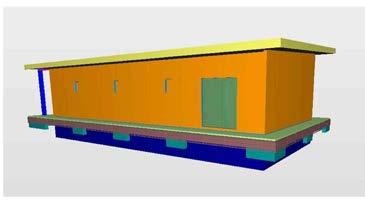
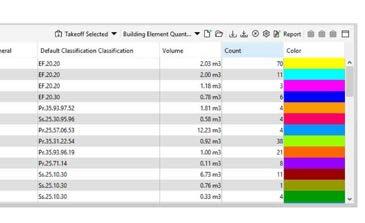

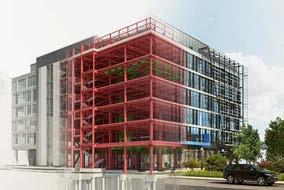
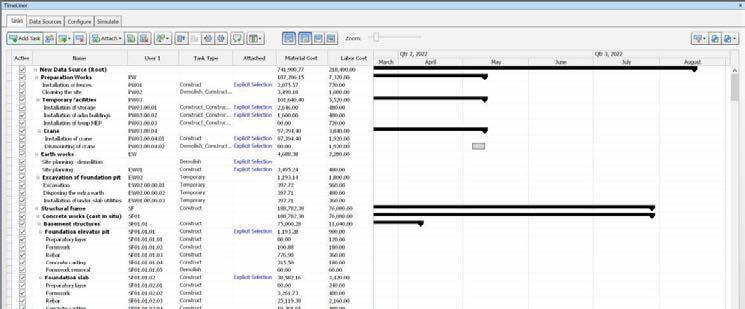
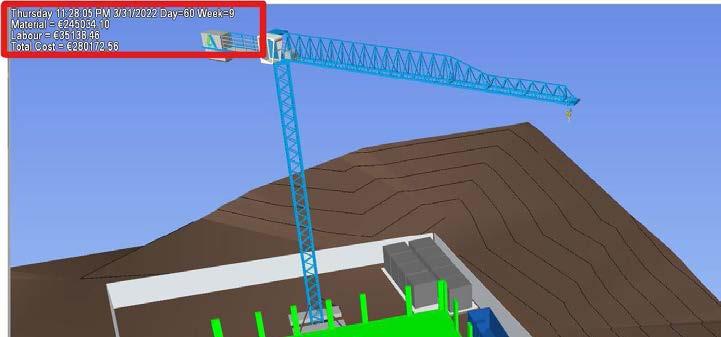
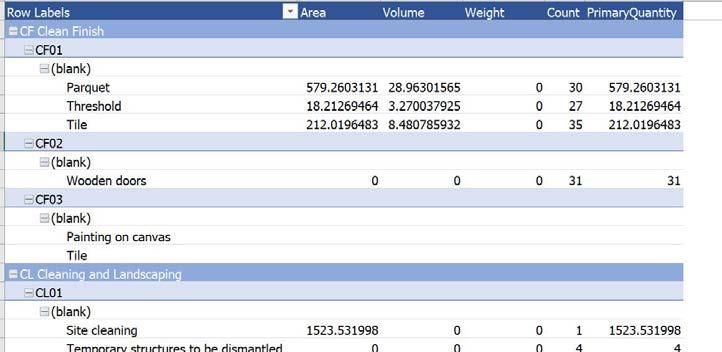
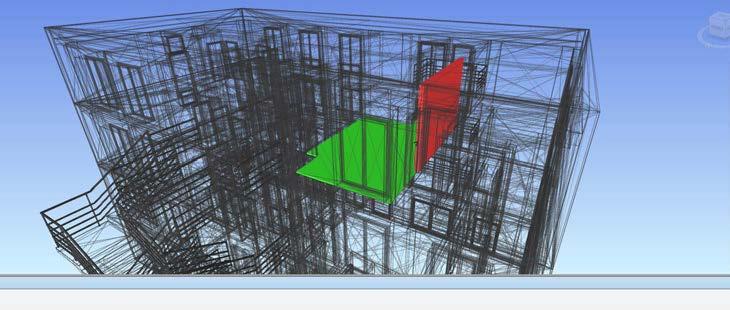
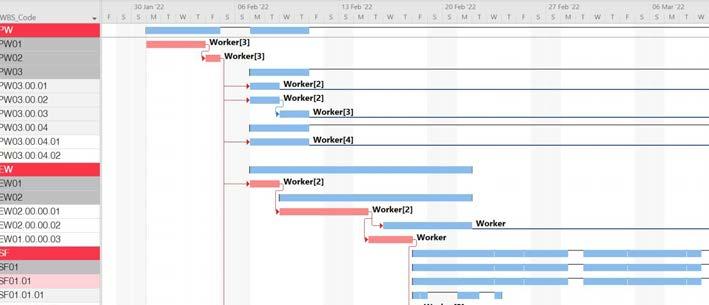
Ceating and managing information on a construction project, throughout the project’s life cycle. A coordinated digital description of every aspect of the built asset is developed, using a set of appropriate technology. It is likely that this digital description includes a combination of information-rich 3D models and associated structured data such as product, execution and handover information.
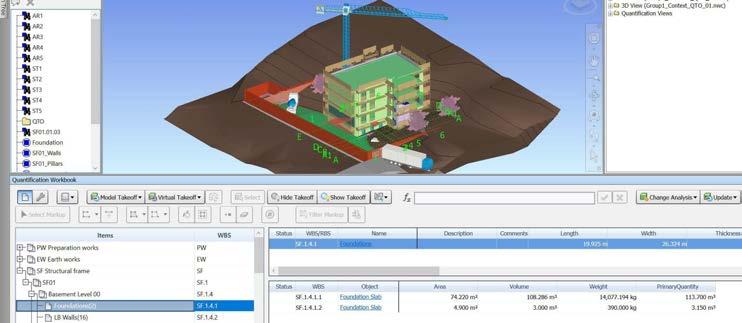
Classification check
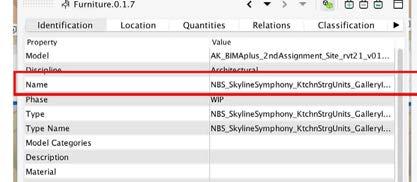
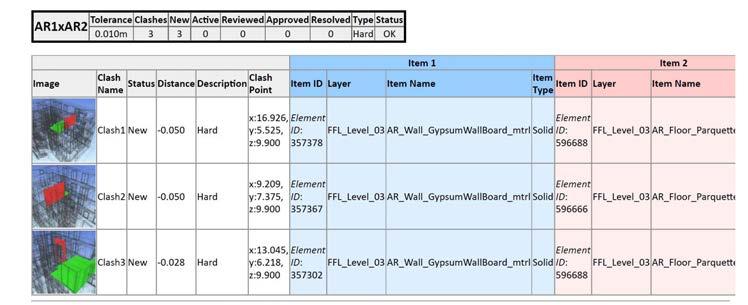
Naming convention check
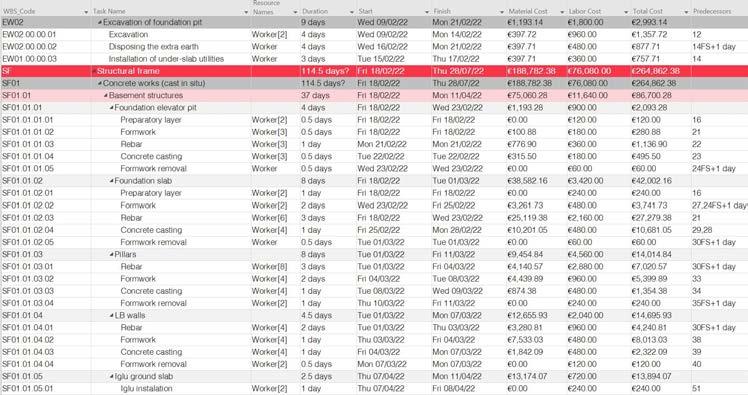
Building Information Modeling
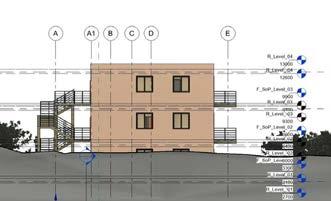
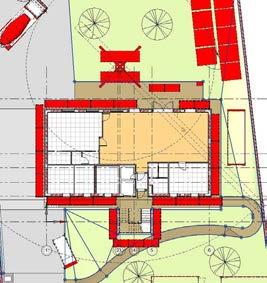
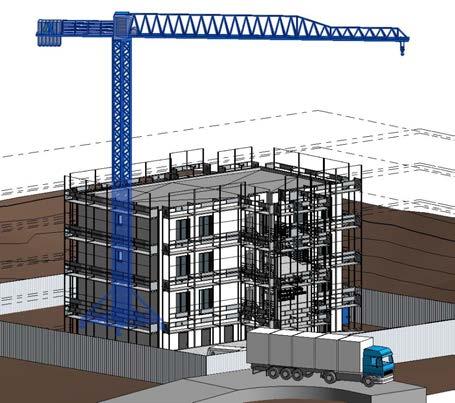
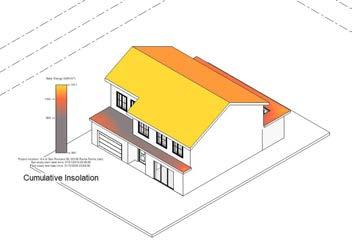

Analyzing energy performance and lighting in the building design, incorporating the latest sustainable building technologies and practices. This includes performing photovoltaic analysis to determine the optimal placement and size of photovoltaic panels to generate the maximum amount of energy from renewable sources.
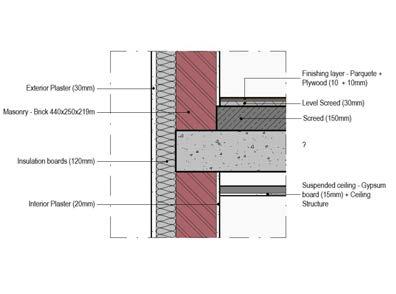
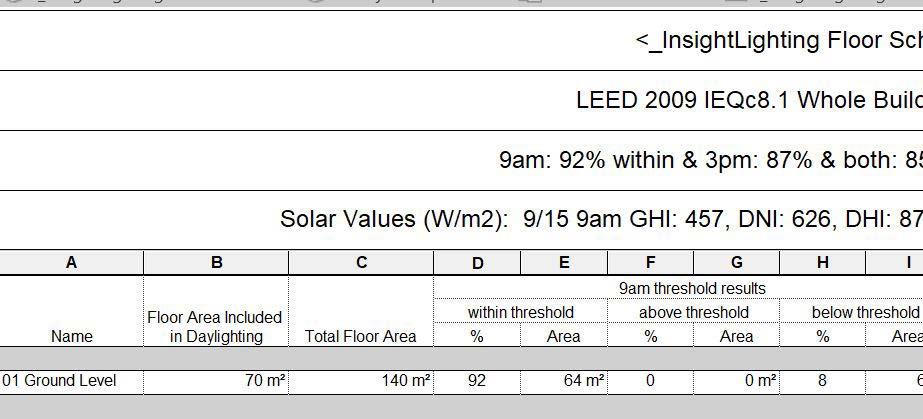
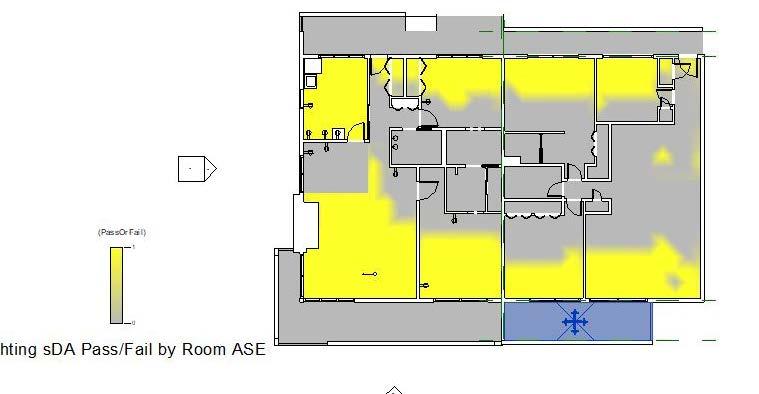
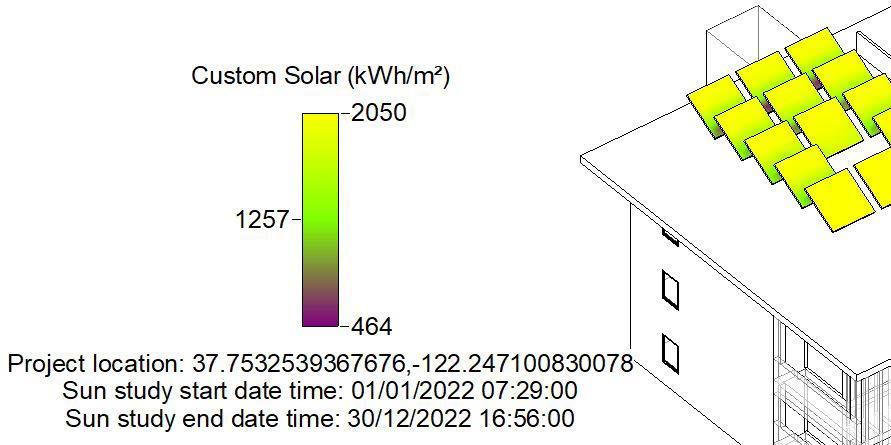
In addition, i am responsible for developing 3D models to provide an accurate representation of the building design. This includes creating detailed models of the building’s structure, as well as its exterior and interior finishes. and thermal comfort.
3D MODELING-REVIT ENERGY ANALYSIS
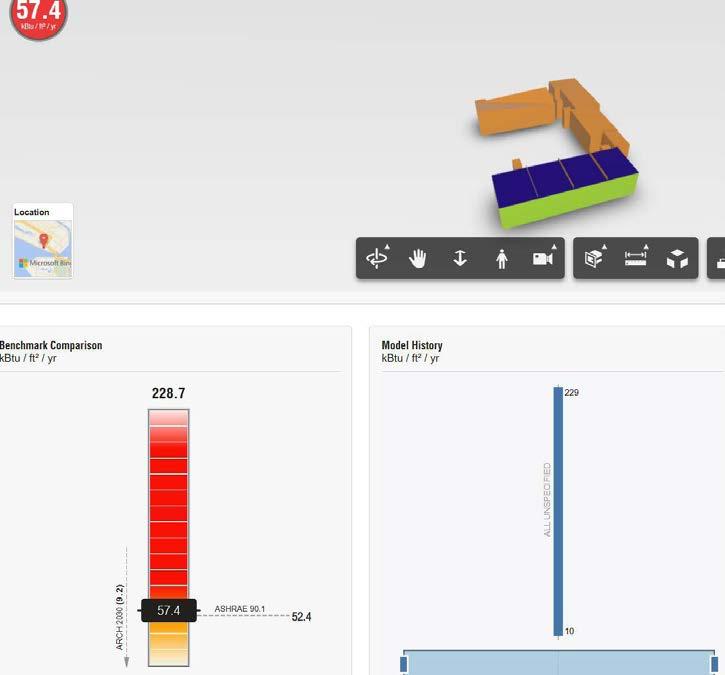
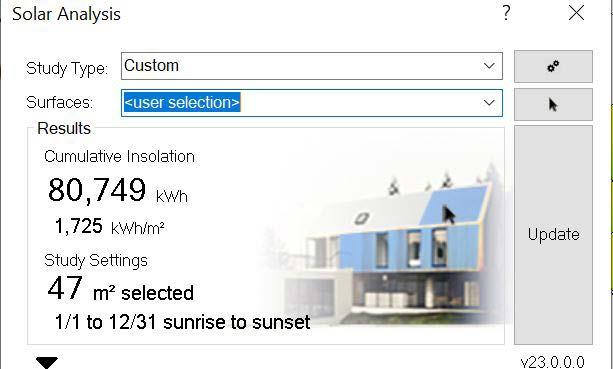
ARCHITECTURAL DESIGN
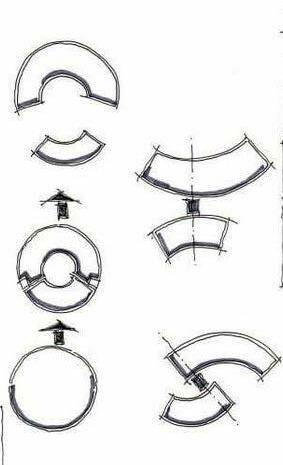

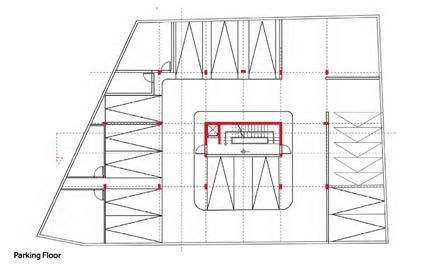
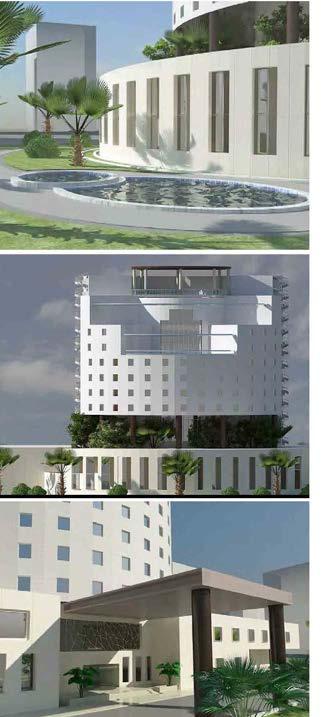
I am an experienced architectural designer specializing in creating innovative, sustainable, and functional structures. My portfolio showcases a diverse range of projects, including residential, commercial, and institutional buildings. I use tools like AutoCAD,and Revit to create detailed drawings and models. My passion for architecture and commitment to positive impact drives my design process.
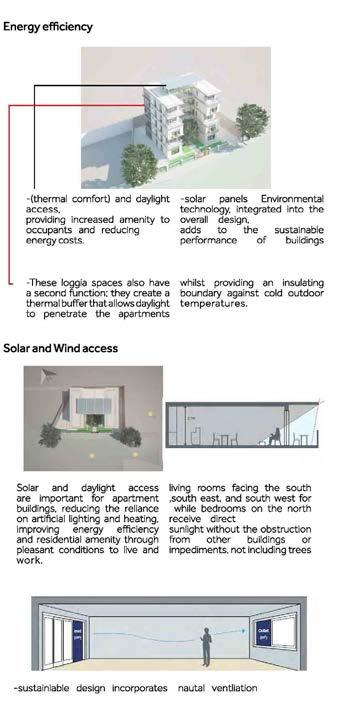
SCHOOL DESIGN
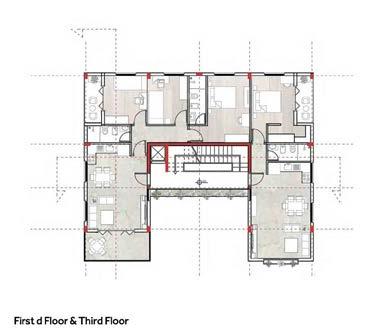

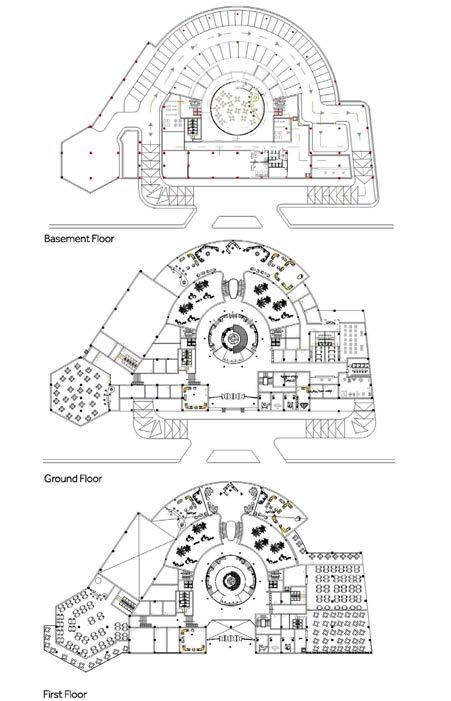
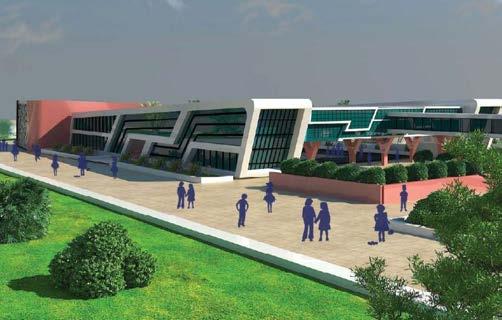
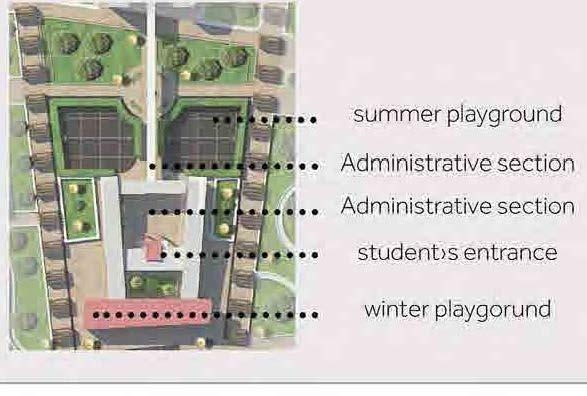
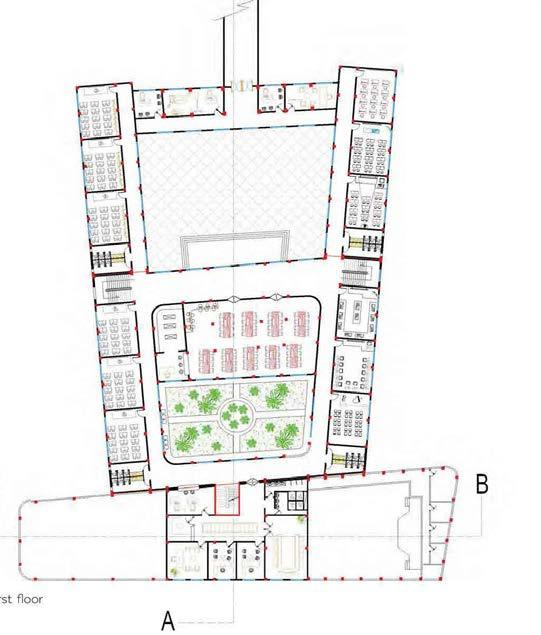
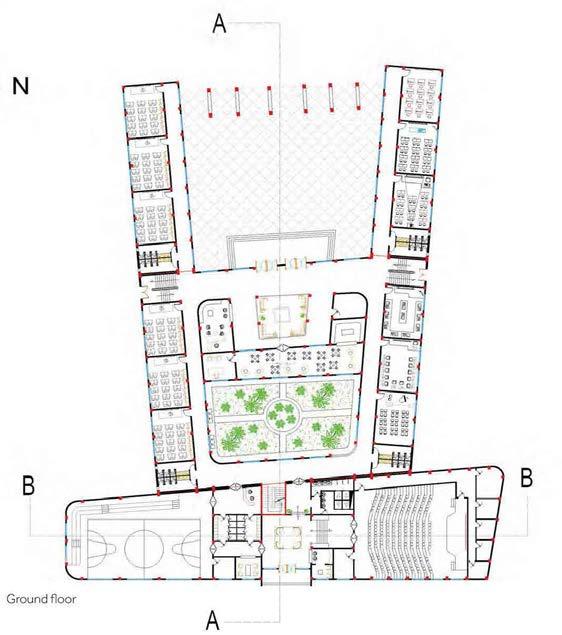
ARCHITECTURAL DESIGN


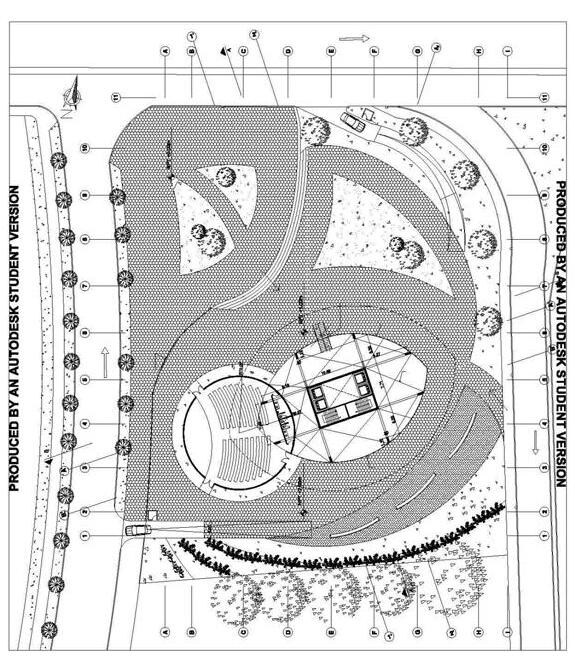
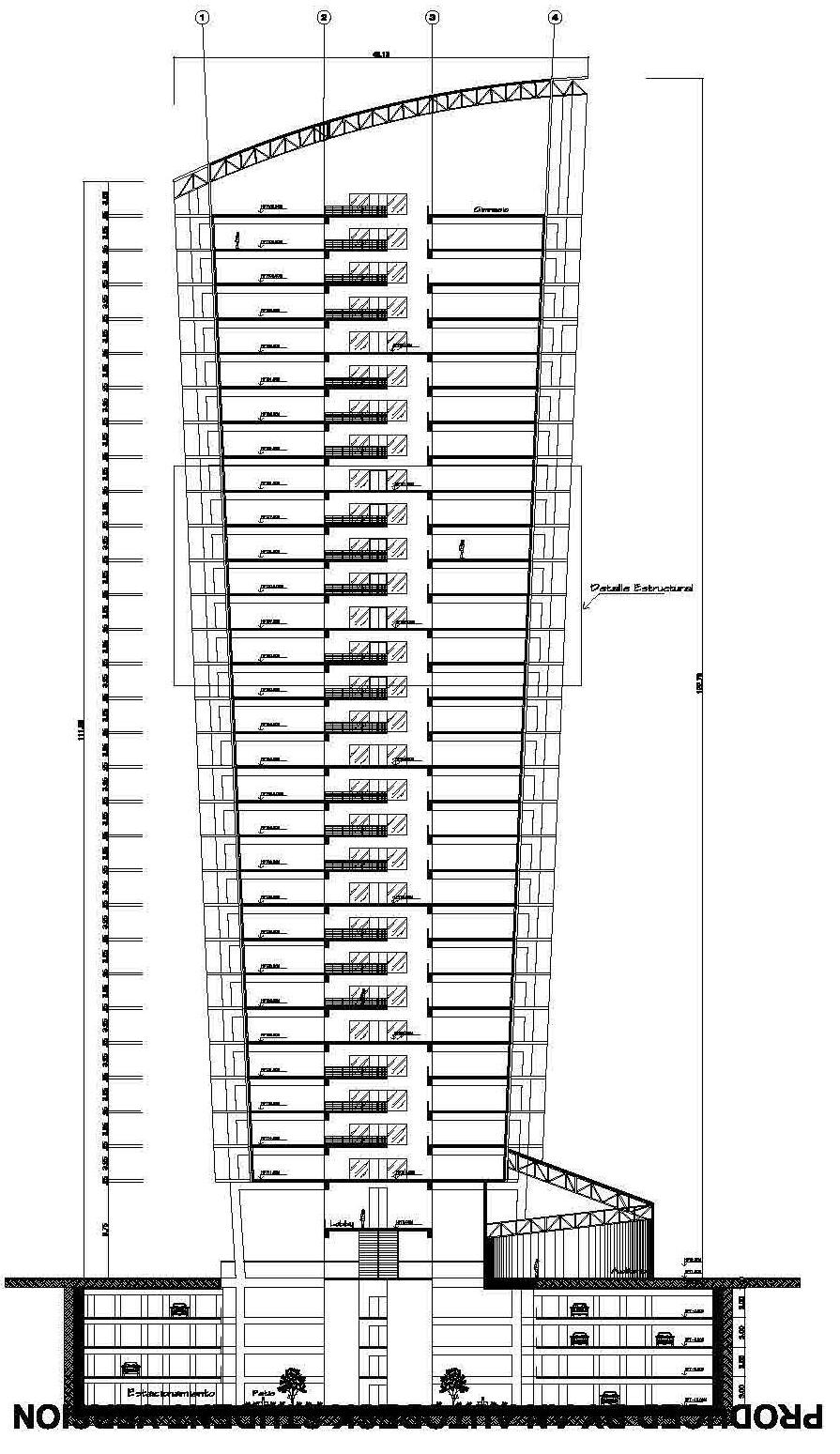
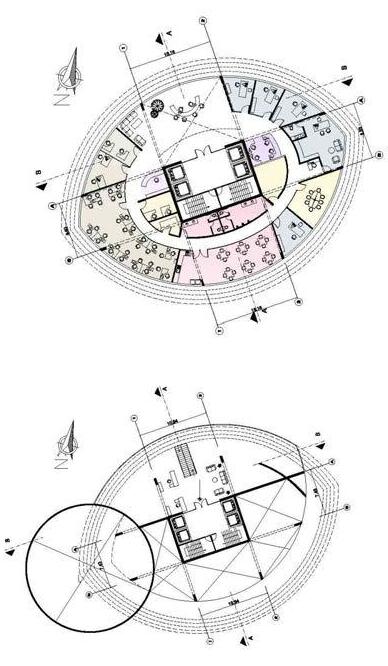

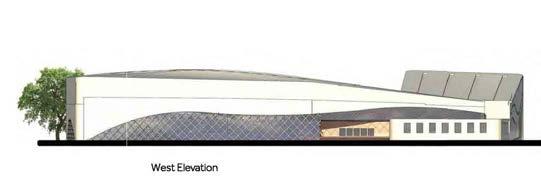
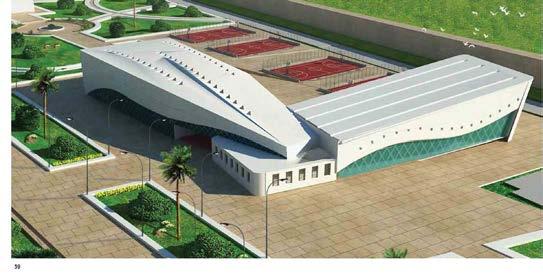
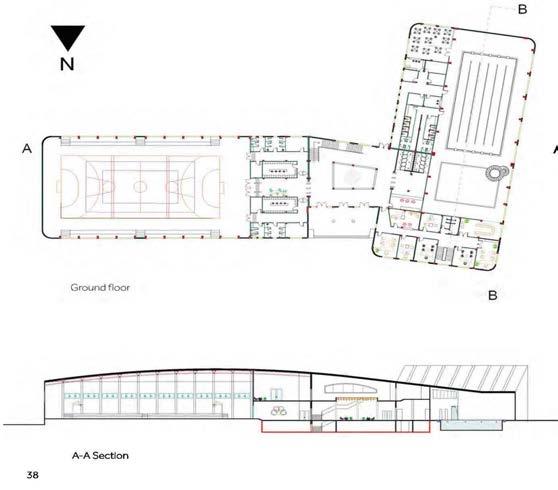
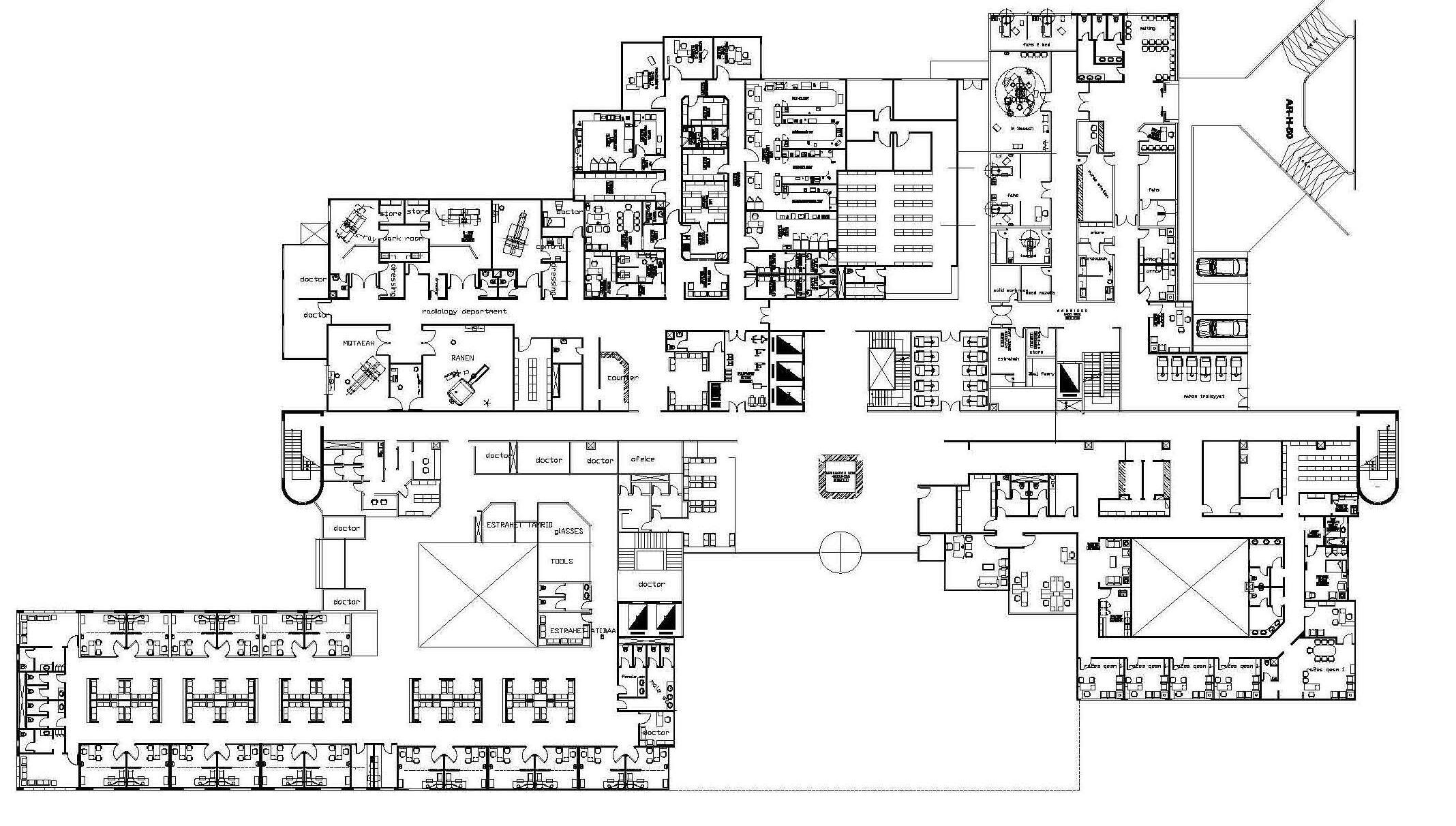
Additionally, I have a strong understanding of building codes, materials, and construction methods, which allows me to create cost-effective solutions that meet both the design and budget constraints. I am also dedicated to sustainability, and I aim to incorporate environmentally friendly features into every project.
I approach each project with a focus on creating functional, beautiful, and sustainable structures that enrich the lives of those who use them.
ENLARGMENT OF THE EX HOSPITAL REGINA MARGHERITA IN TRASTEVERE
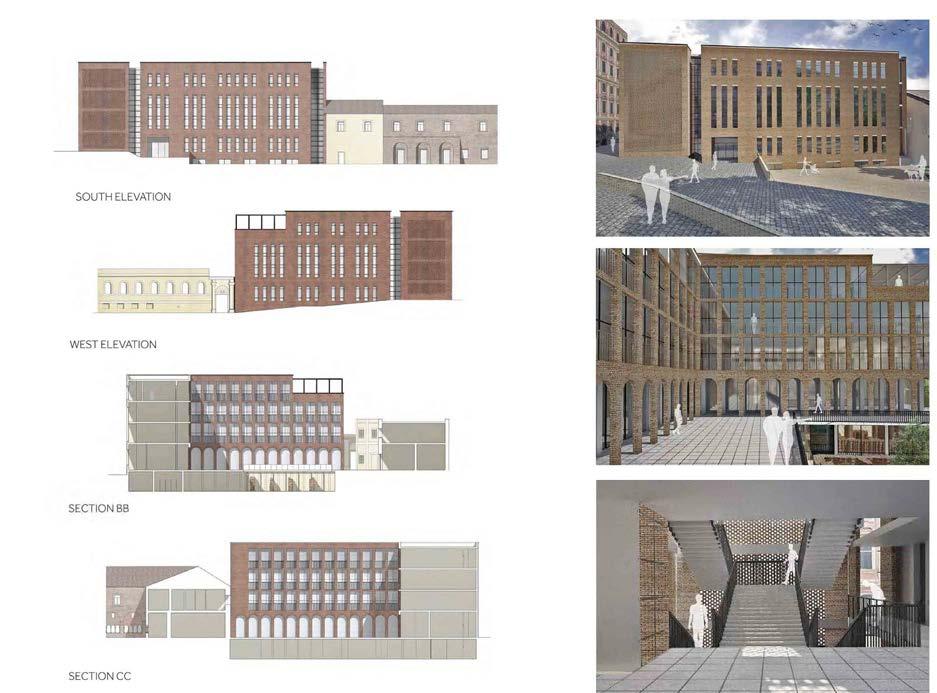
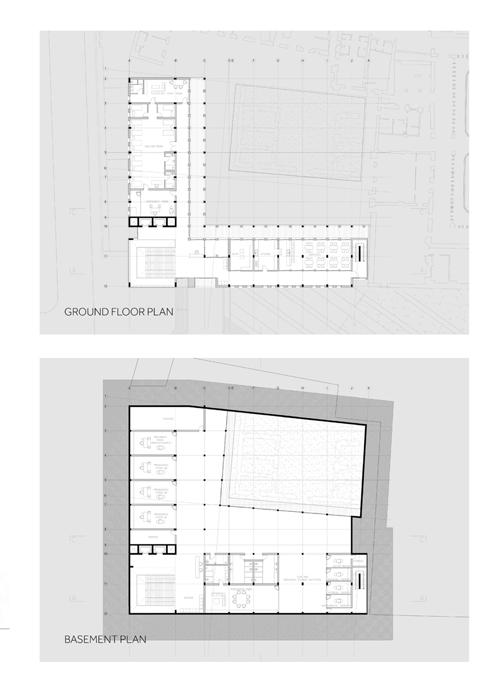

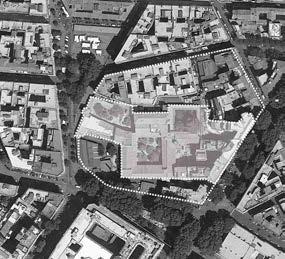
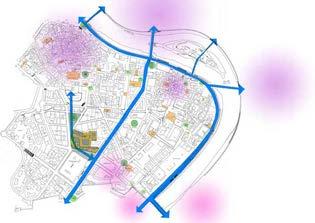
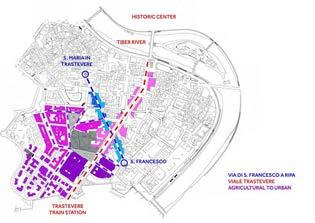
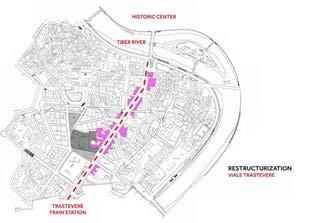
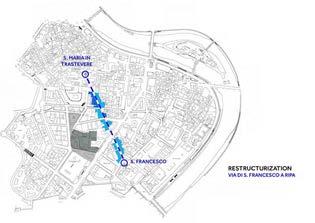
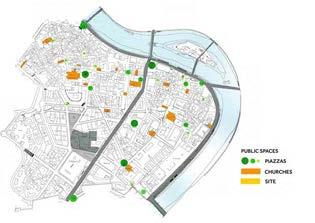
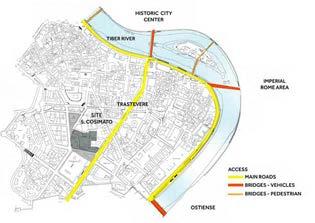
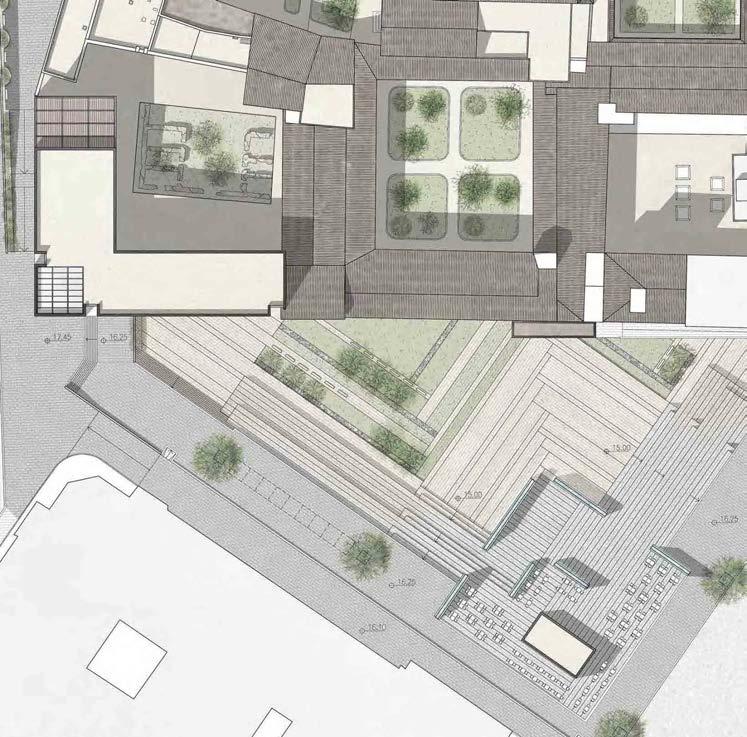
The aim of this project is to propose a reconstruct of semi-circular dome that belongs to the byzantine church in the old city of aleppo
ROME/ITALY
In 2013 a shell or mortar round has pierced Apartial collapse and the destruction of two of the six byzantine capitals. And an intense but localised fire has caused smoke and possibly heat damage to the two wind-blown acanthus capitals.
URBAN DESIGN
VALLE AURELIA URBAN REGENERATION
Valle Aurelia : a zone of Rome with many neglected potentials, Mainly a hybrid residential zone surrounded by strong poles.
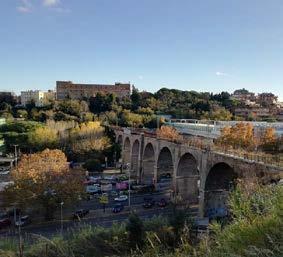
The aim of this project is : Rehabilitation and extension of the green spaces

Improve the vehicular/pedestrian/train connections
Increase Tourism by providng connection to the Vatican city and provide facilities
• LACK OF PARKING FACI ITIES
• UNDER-UTILIZED AND NEGLECTED PARKS
• NO MAN’S LAND(The typical urban fabric north and south of the
• said intersection stops a block away)
• PERCEIVED DISCONNECTION OF THE AREA
• AMBIGUOUS INTERSECTION(The intersection where we find the Valle Aurelia Train Station on an “island” surrounded by roads is important because it is an interchange or hub for transportation and activity; however, it is difficult to navigate.
REVIVING GREEN AREA (We intend to improve access to Parco) Monte Ciocci and make it a popular viewing spot.)

IMPROVING CONNECTION (We propose the pedestrianization of Viale Vaticano to allow for a leisurely promenade along the Vatican Walls.
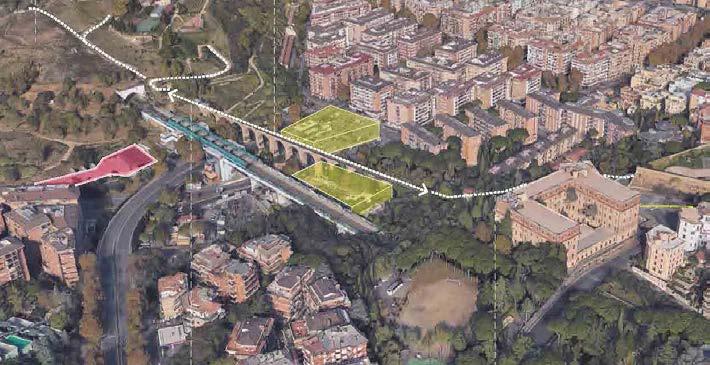
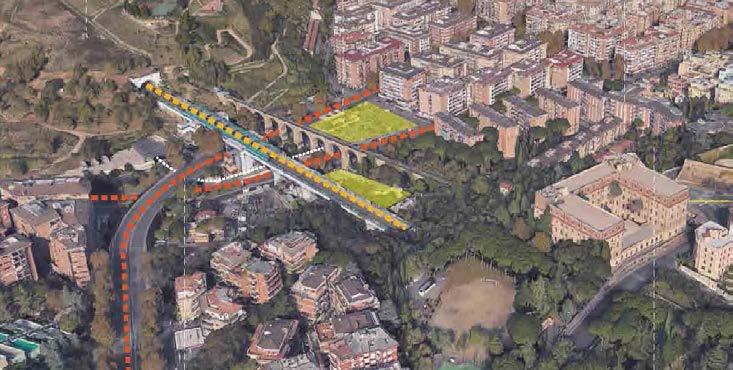
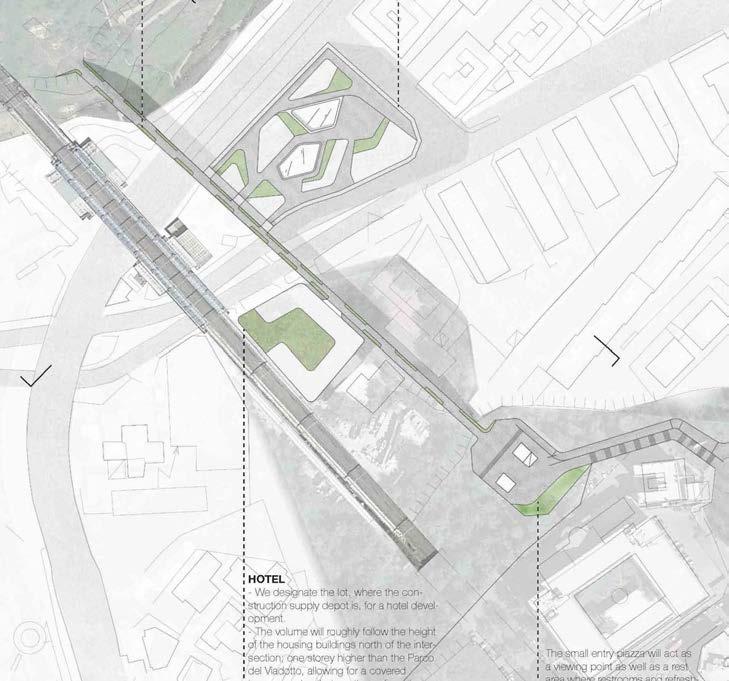
SECTION AA
SECTION BB
HISTORICAL ANALYSIS AND RESTORATION’S PROPOSAL OF THE CATHEDRAL-SCHOOL
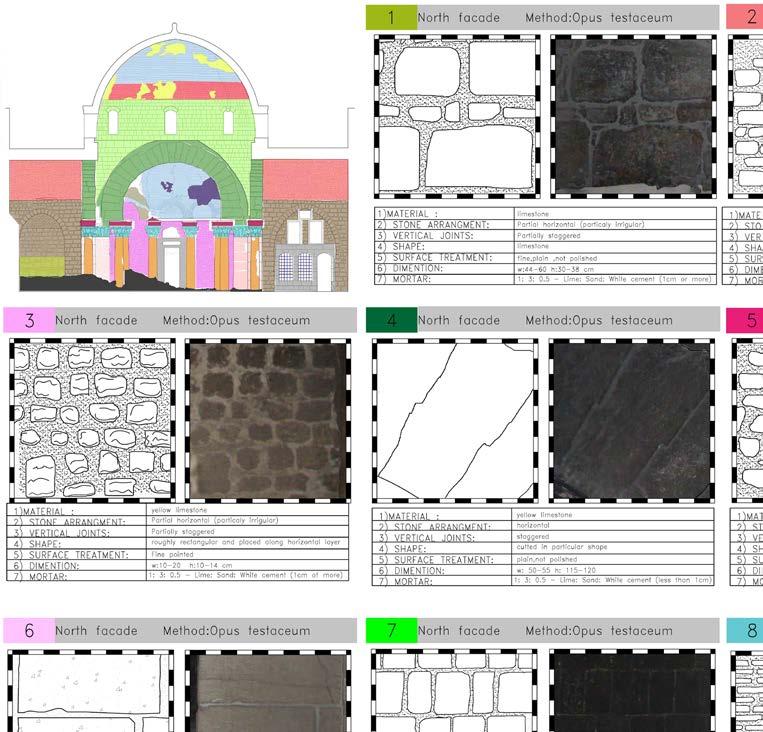
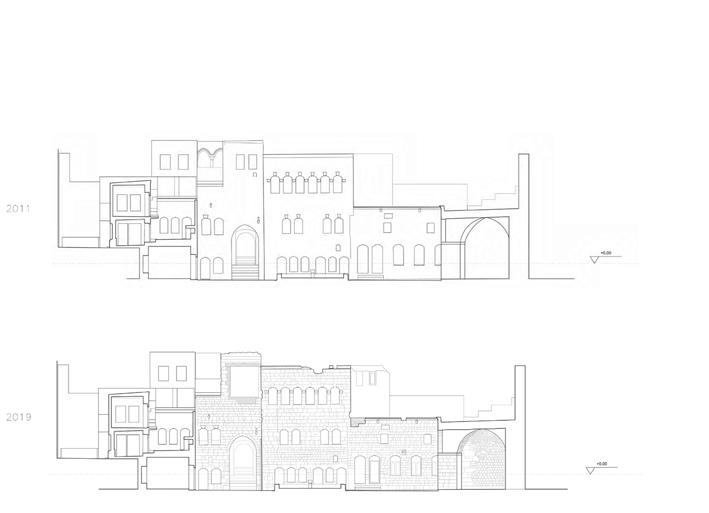
The aim of this project is to propose a reconstruct of semi-circular dome that belongs to the byzantine church in the old city of aleppo
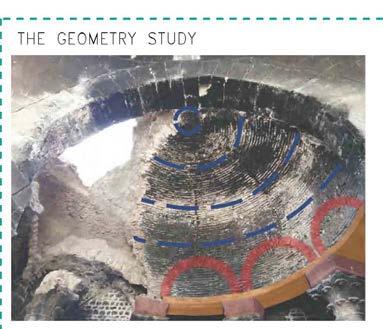
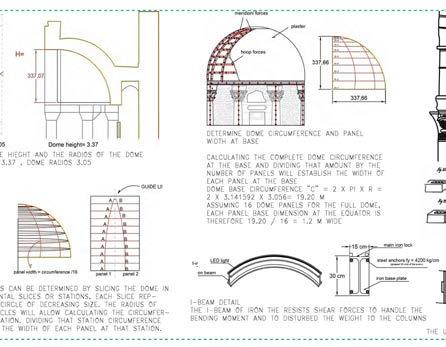
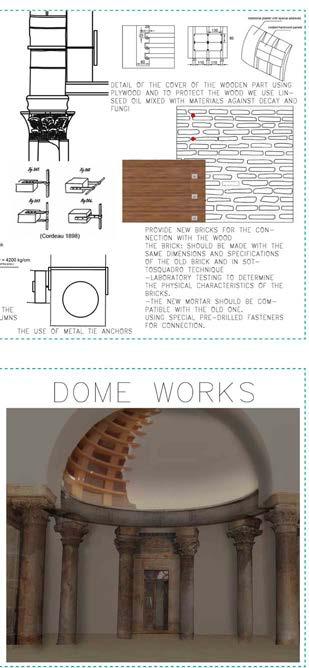
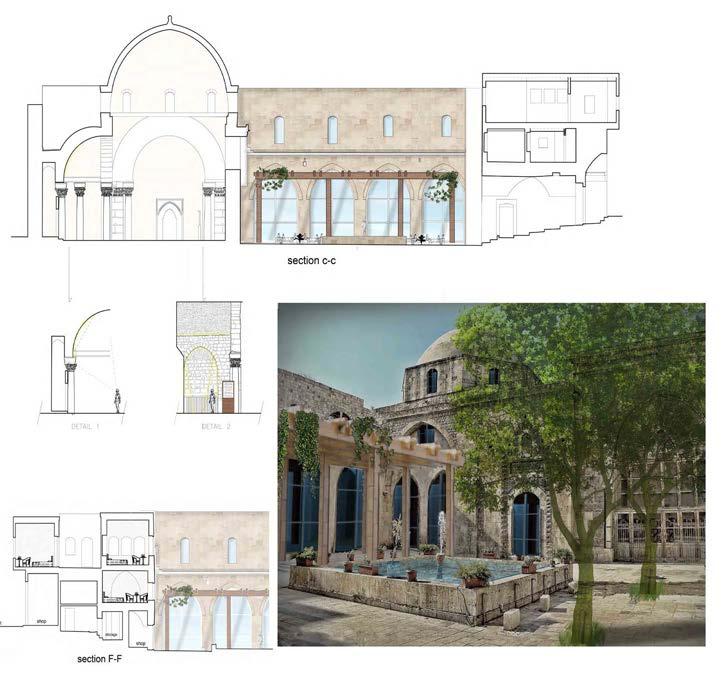
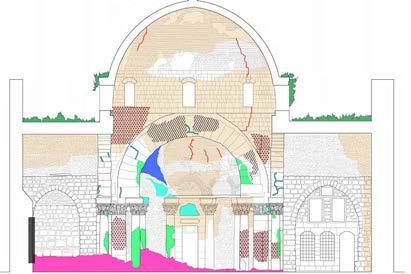
In 2013 a shell or mortar round has pierced Apartial collapse and the destruction of two of the six byzantine capitals. And an intense but localised fire has caused smoke and possibly heat damage to the two wind-blown acanthus capitals.
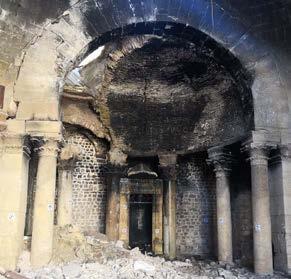
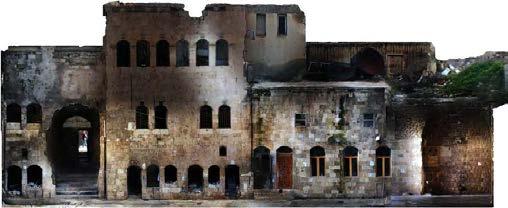
DOCUMENTATION
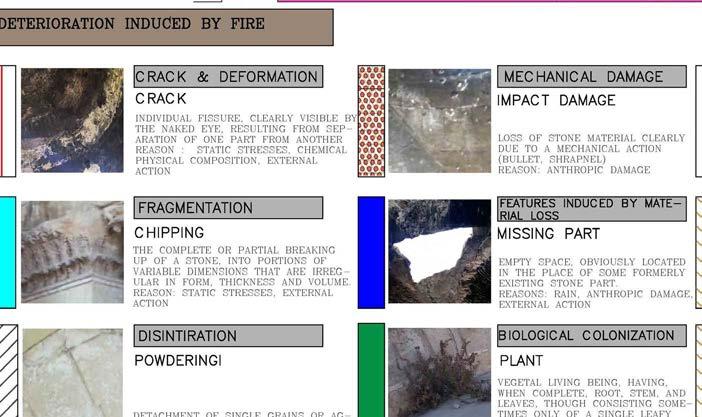
SEPULCHER TEMPLE
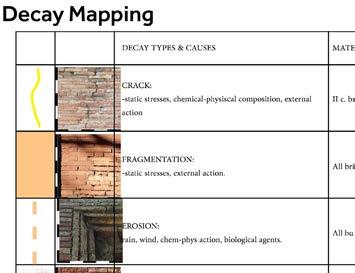
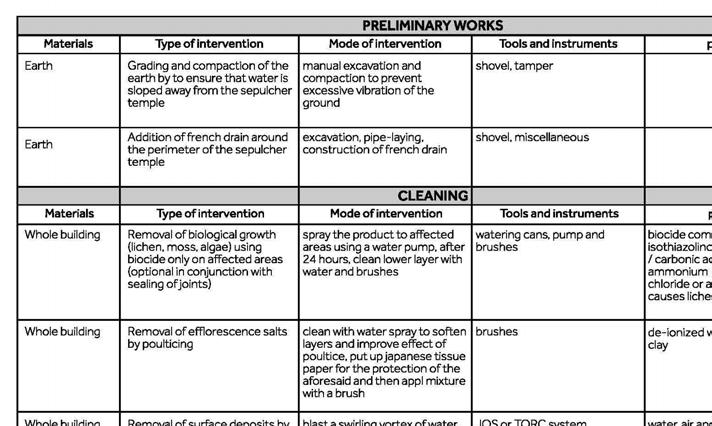
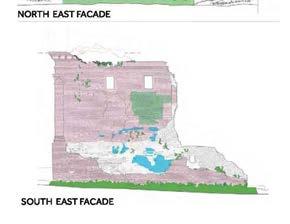
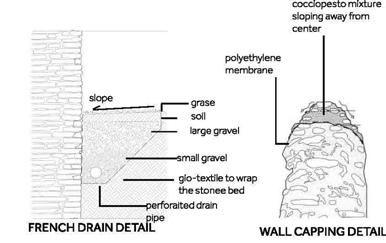
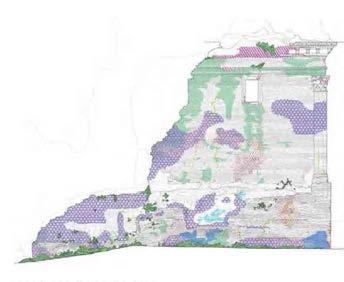

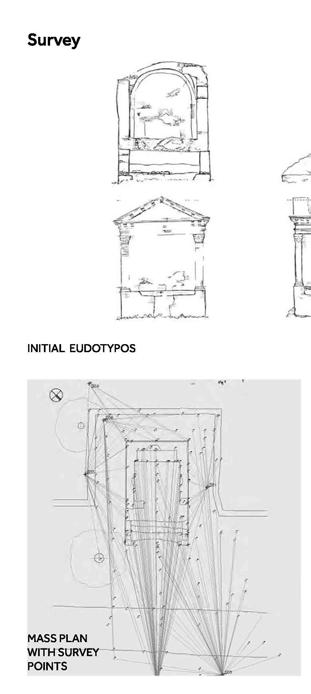
The Sepulcher Temple, referred to as the Great Sepulcher of Opera Laterizia by Luigi Canina, is located between the 4th and 5th miles of Via Appia Antica shortly after the intersection with Via degli Eugenii.
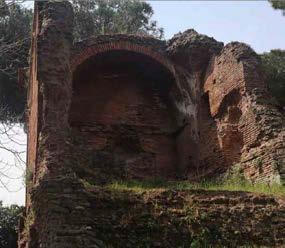

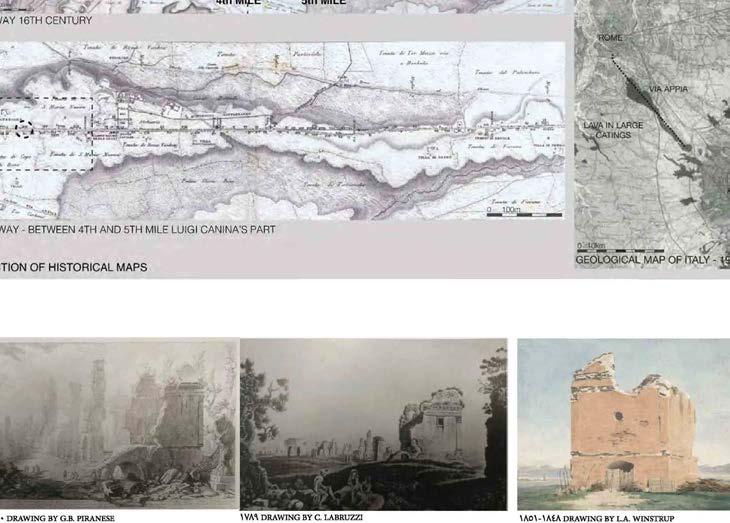
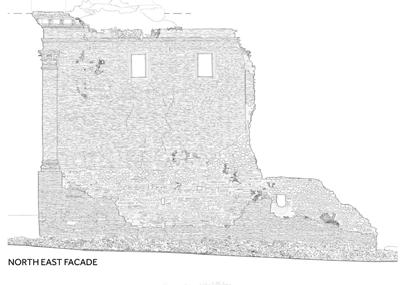
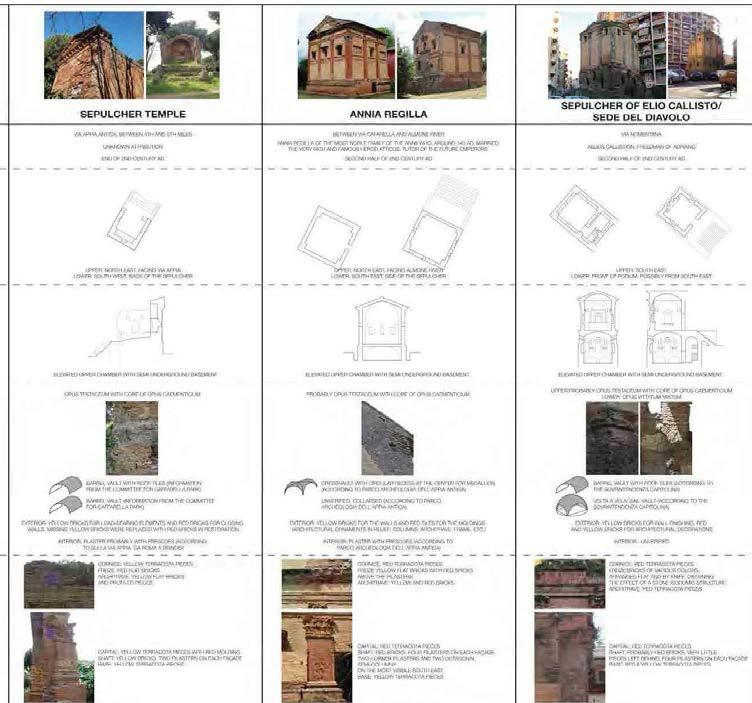
This building clad in polychrome bricks is typical of the Antoninian period in the 2nd half of 2nd Century AD. Restored around 1970, the building has parts of its cladding and architectural elements made of newer brick and terracotta pieces. In general, load-bearing elements are in yellow, while walls are in red. ROME/ITALY
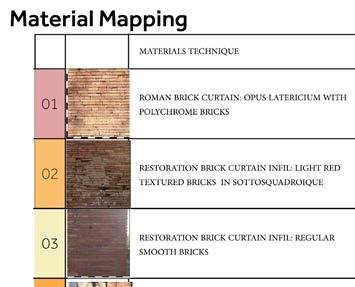

As an interior designer, I transformed a space into a functional and aesthetically pleasing environment. I conducted space planning, selected materials and finishes, designed lighting, selected furniture, and added decorative elements. I also managed the project from start to finish to ensure it was completed on time and within budget, exceeding client expectations
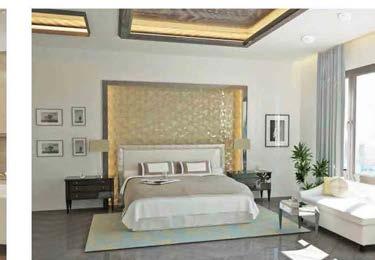
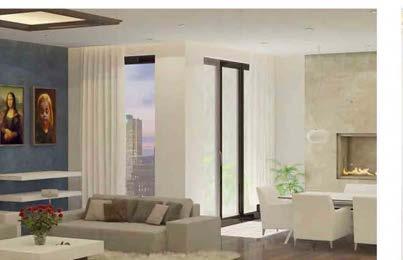

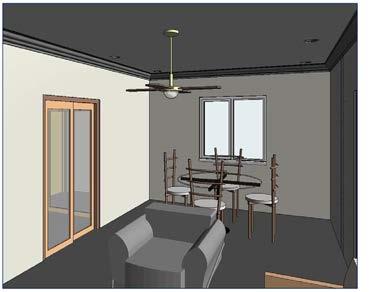
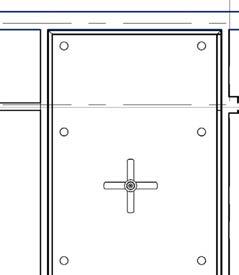
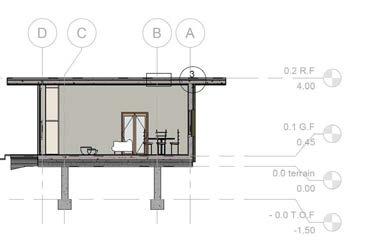
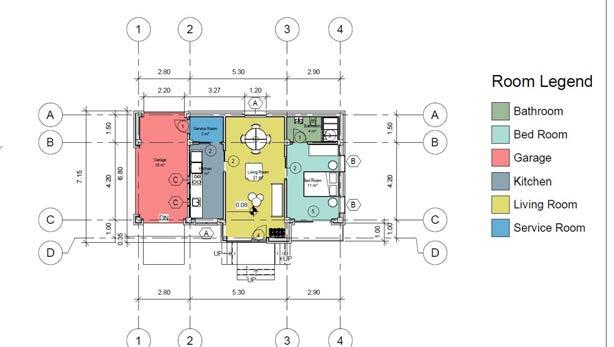
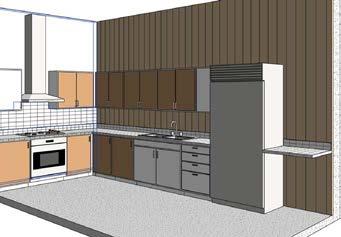
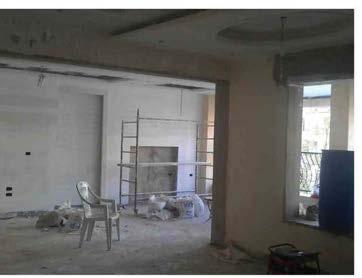
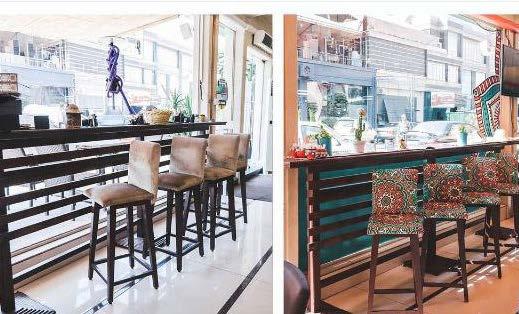
The aim of this project is to propose a reconstruct of semi-circular dome that belongs to the byzantine church in the old city of aleppo
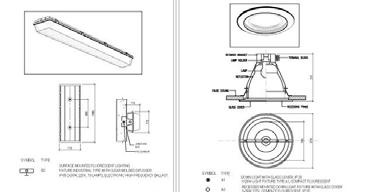
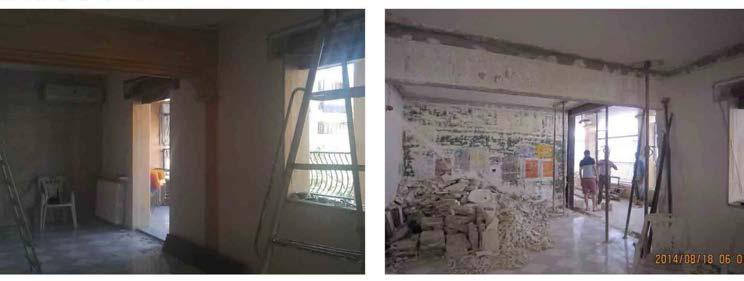
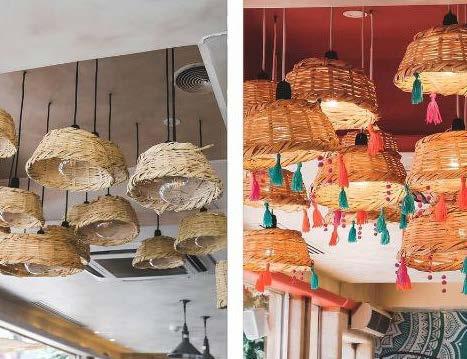
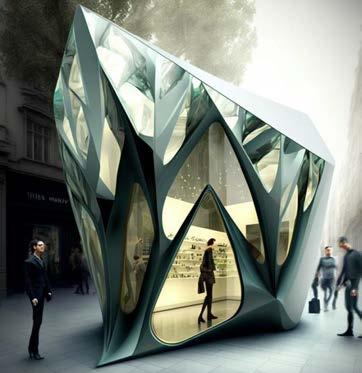
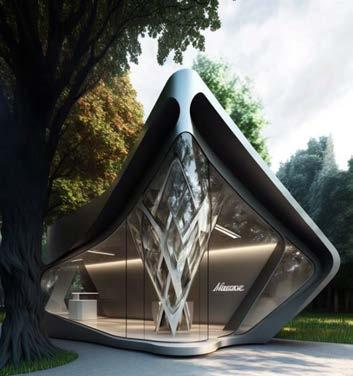
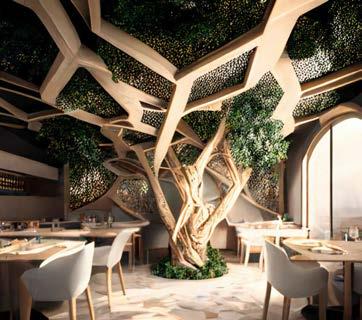
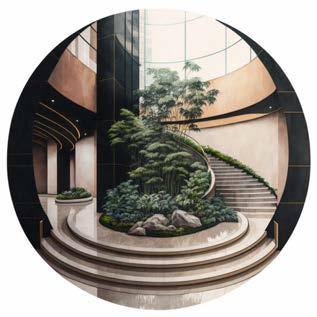
In 2013 a shell or mortar round has pierced Apartial collapse and the destruction of two of the six byzantine capitals. And an intense but localised fire has caused smoke and possibly heat damage to the two wind-blown acanthus capitals.
BEFORE BEFORE AFTER
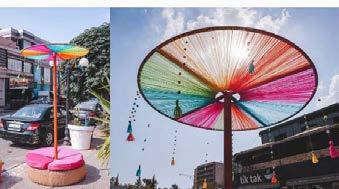
AFTER
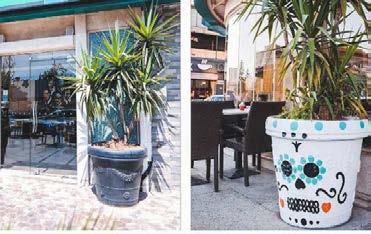
PHOTOGRAPHY
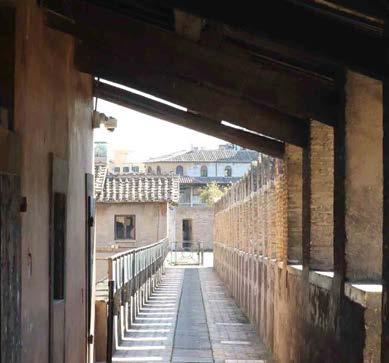
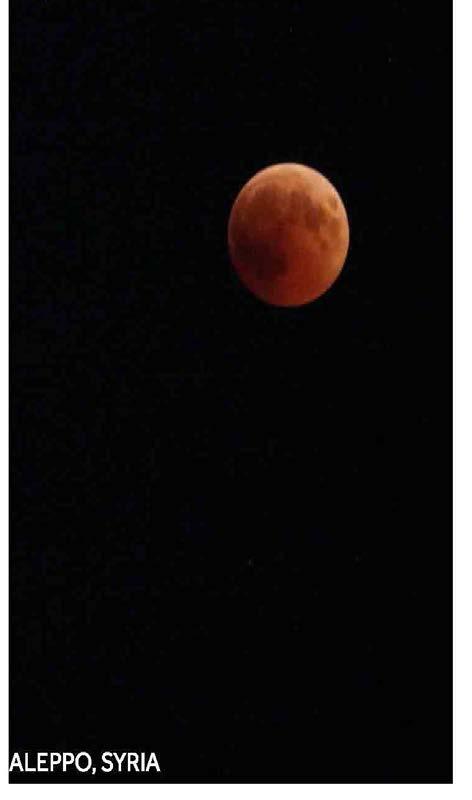
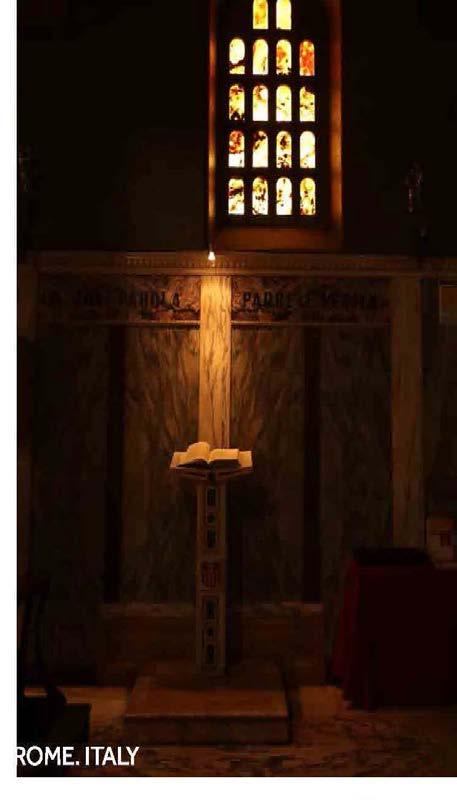
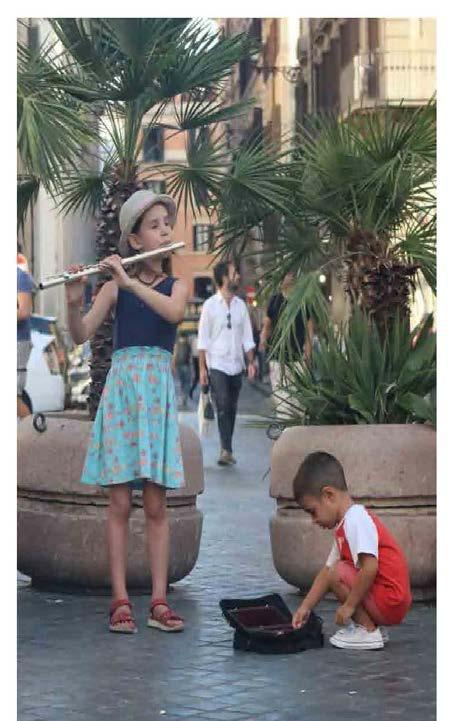
As a passionate photographer, I am constantly pushing the boundaries of my art and striving to capture moments in new and exciting ways. I have a natural eye for composition and an unwavering attention to detail, which allows me to produce truly unique and captivating images. I am always seeking new challenges and opportunities to grow as a photographer.
