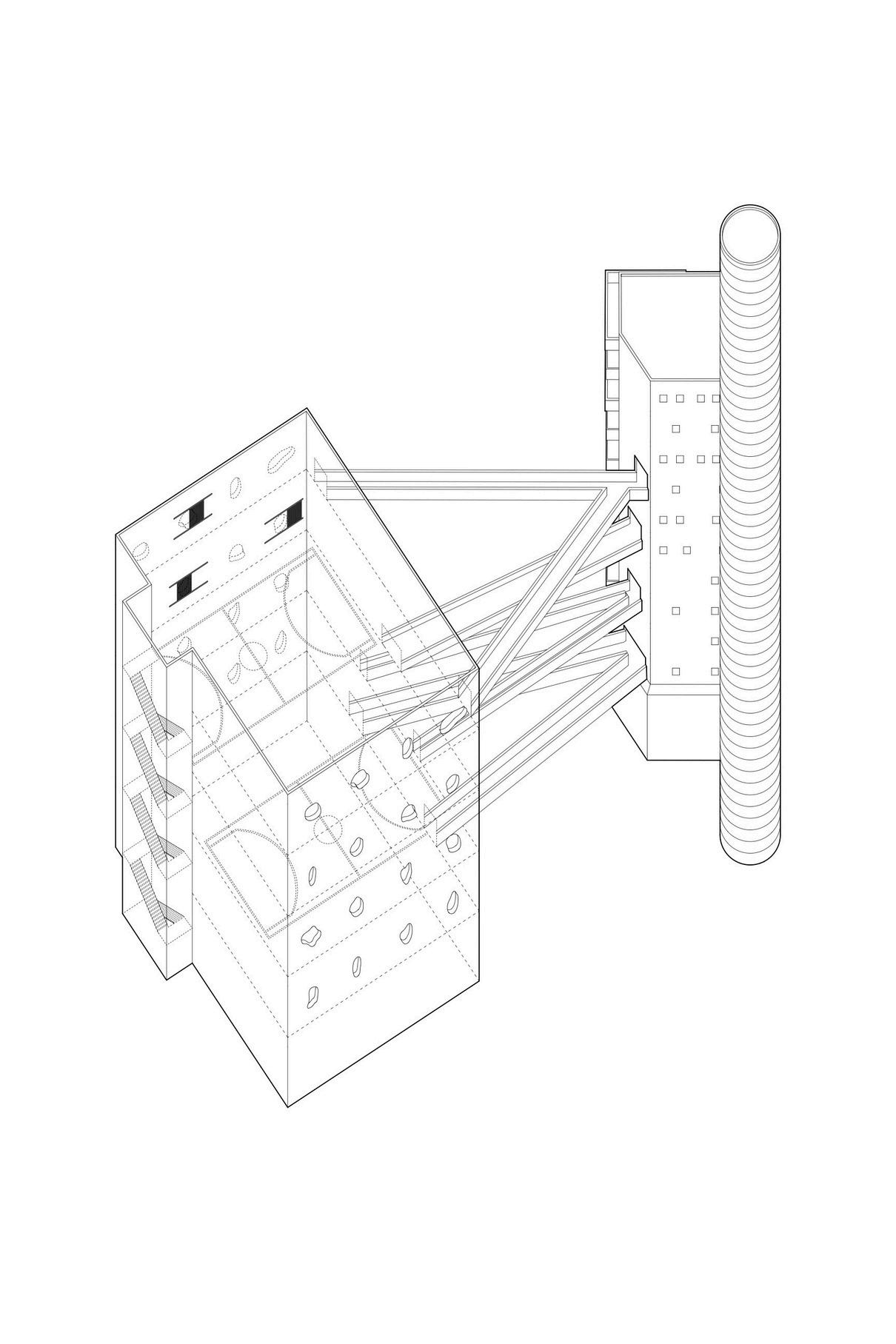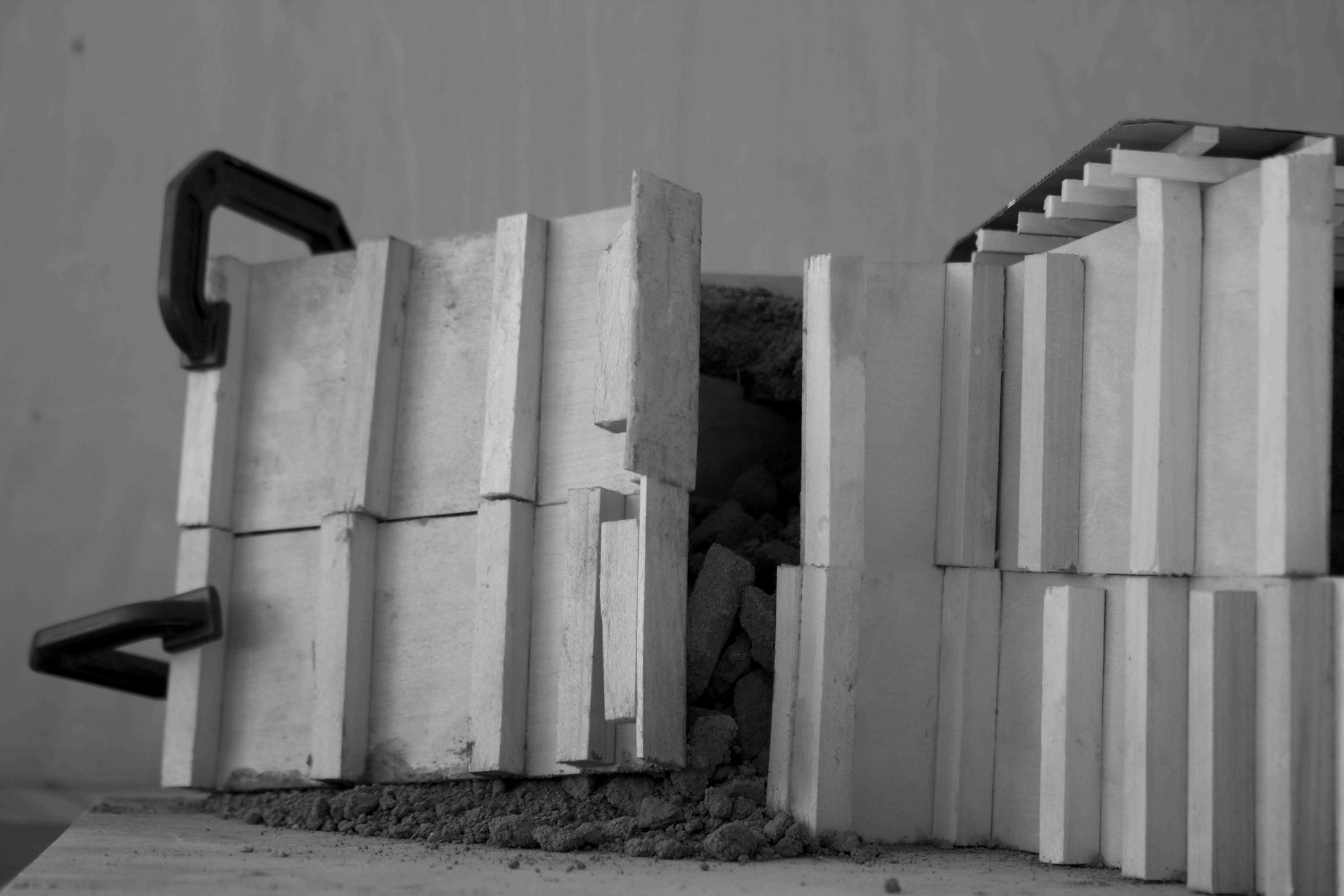PORTFOLIO
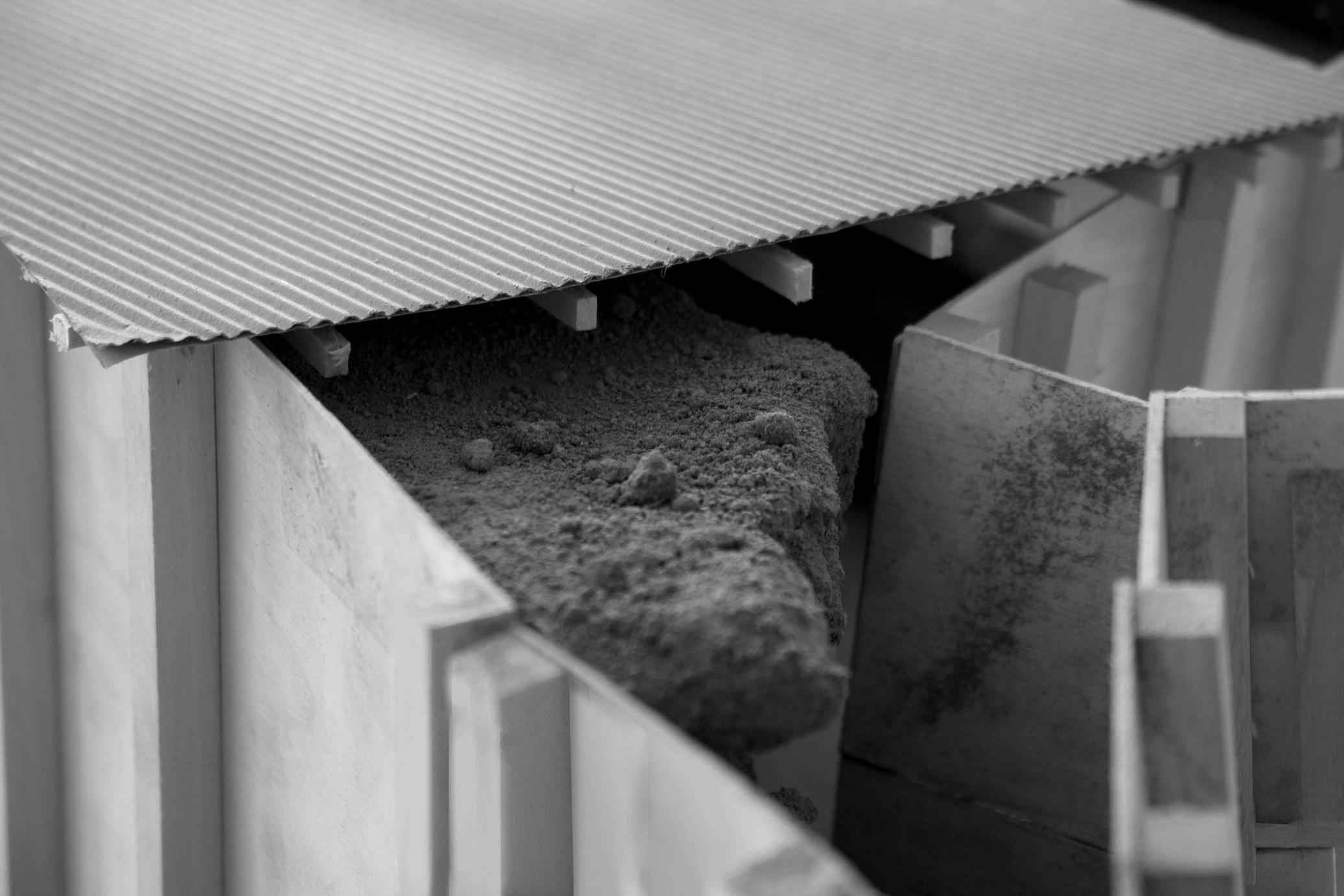
Selected Works
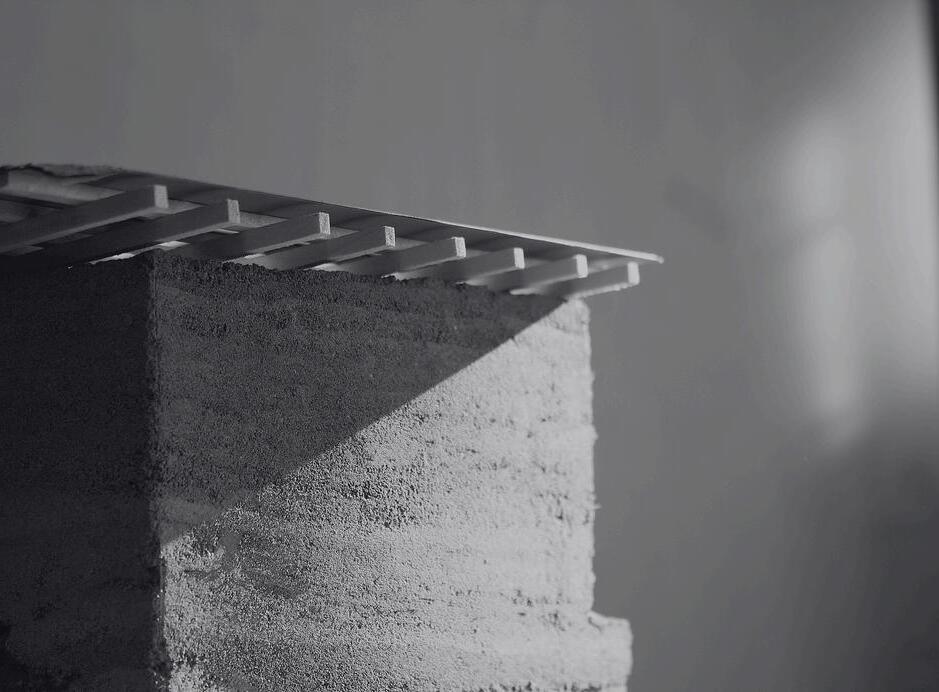



...Fall 2023 ...Spring 2023 ...Spring 2023 ...Spring 2023






...Fall 2023 ...Spring 2023 ...Spring 2023 ...Spring 2023
- Maria Paz De Moura Castro King -
Fall 2023
This studio is called, Golden Mud, it’s a creative haven for local sculptors, seeking a space that harmonizes their craft with the surrounding landscape Situated on a steep, urban hillside in Rio de Janeiro, Brazil, at Morro da Babilonia, this structure exists as both a boundary and a bridge, encircling the site in a continuous flow that blurs the lines between architecture and sculpture. Since rammed earth required thick walls they are able to be sculpted themselves, becoming functional and explores the harmony of art and daily life.
Inspired by Earth’s purest materials, Golden Mud celebrates the raw authenticity of mud, refined to meet modern needs while preserving its elemental purpose Our journey began with a handson precedent study, where we immersed ourselves in the tactile tradition of mud construction. Mixing our own earthen blend, we crafted a portion of a brick wall, reaffirming the timeless resilience of ancient building techniques, which support not only our structures but also a more sustainable future for our planet
For my final model, I delved into the rich texture of rammed earth, experimenting with the gradients and crafting a custom mixture While the outcome was imperfect, it became an invaluable lesson in the durability and labor-intensive process inherent to this material. I chose to leave the formwork exposed, capturing the raw, unfinished beauty of creation and revealing the journey embedded in each layer of the design

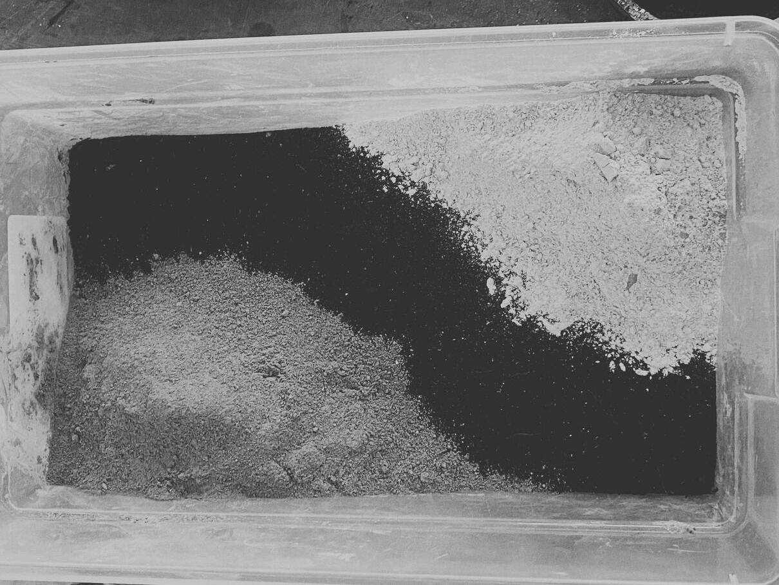
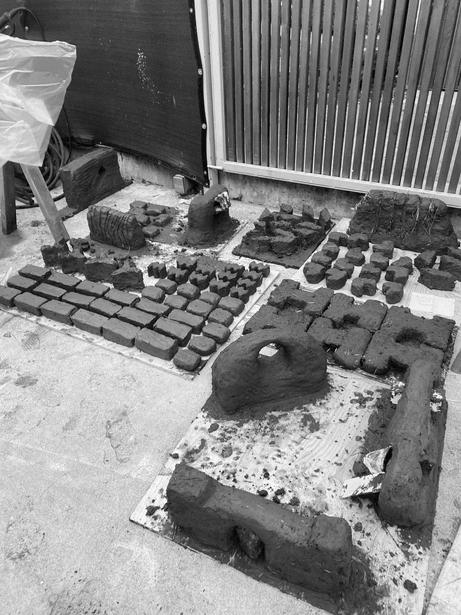
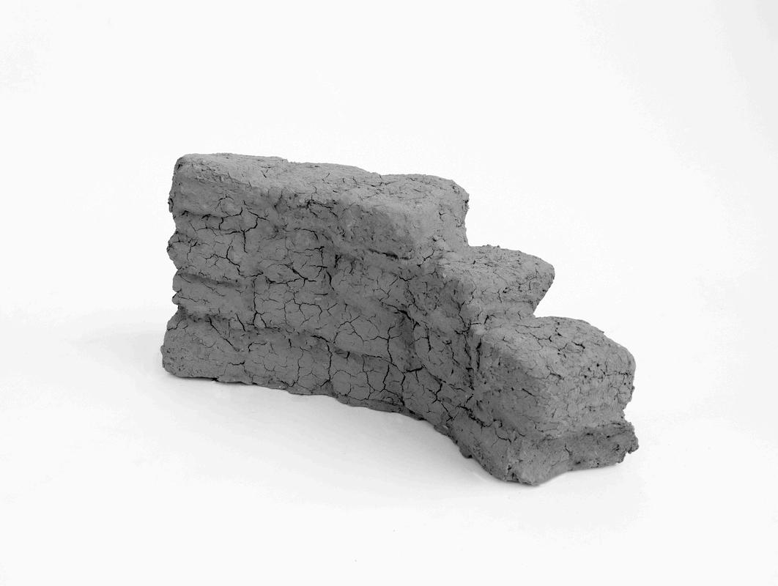
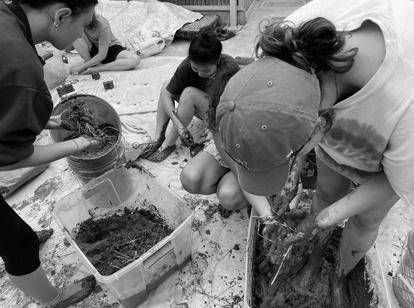
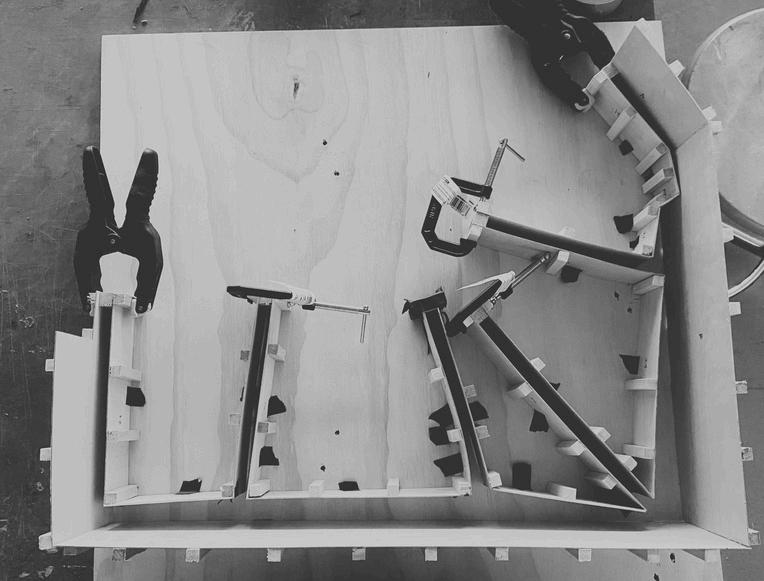
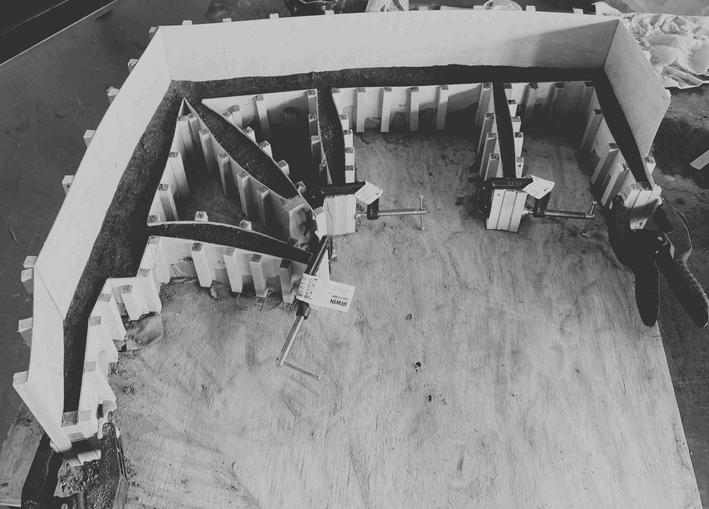
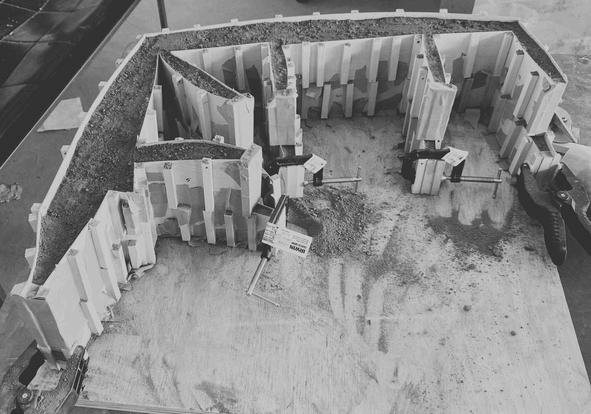
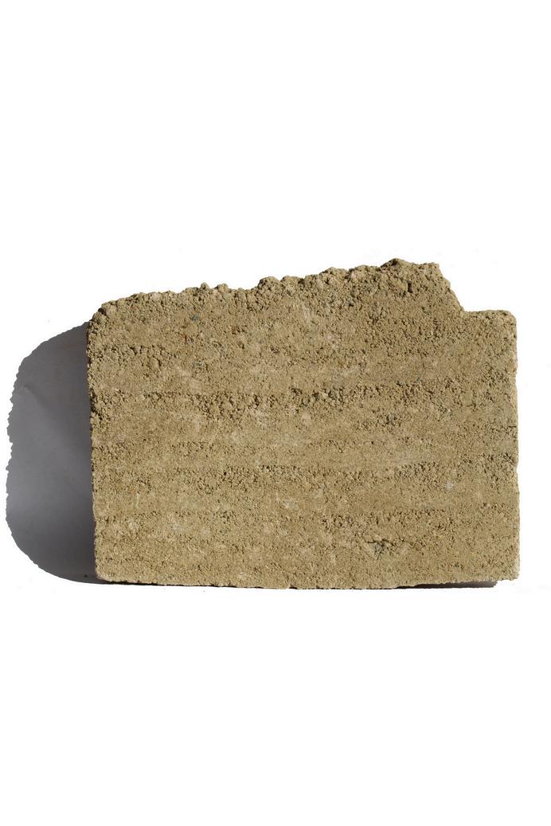
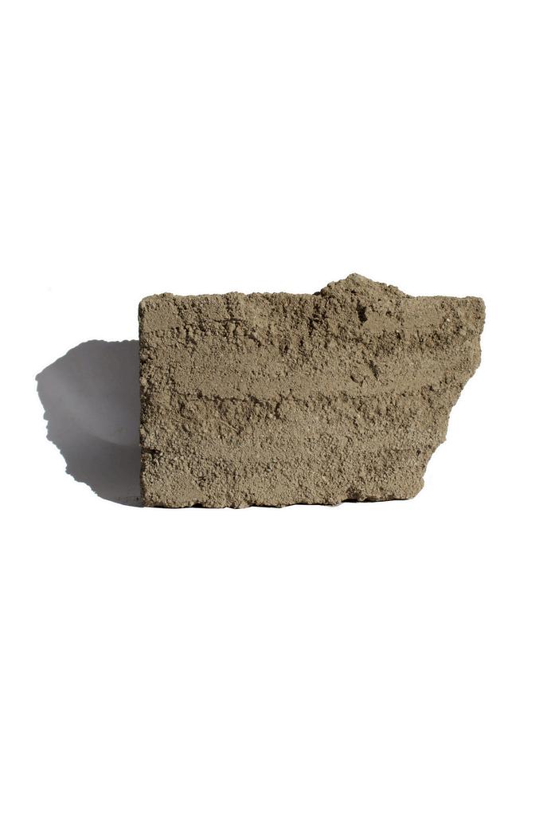
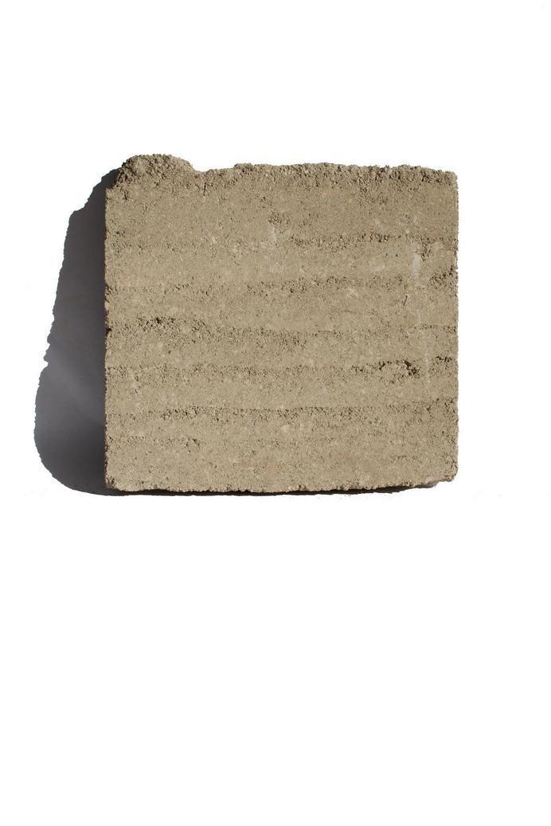
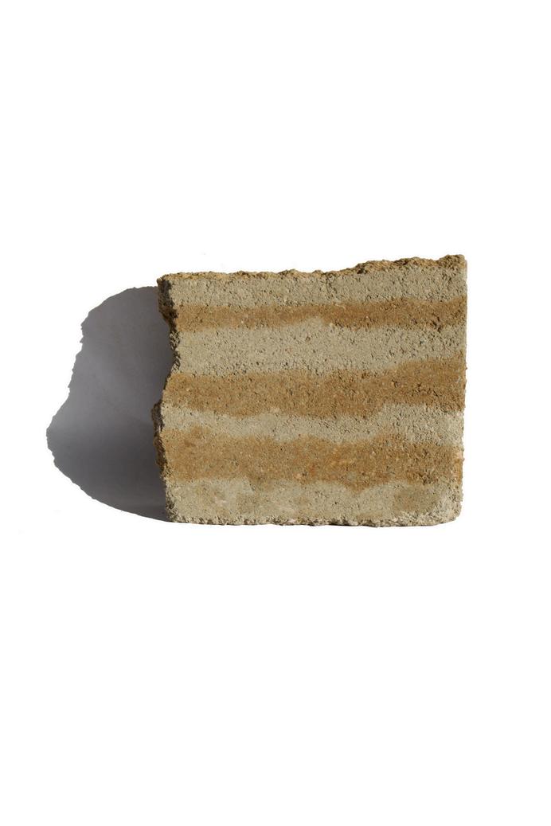
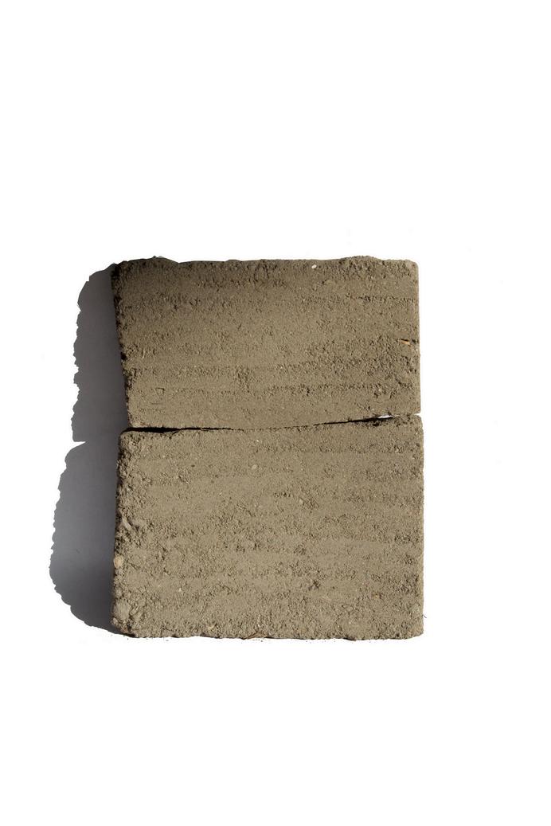
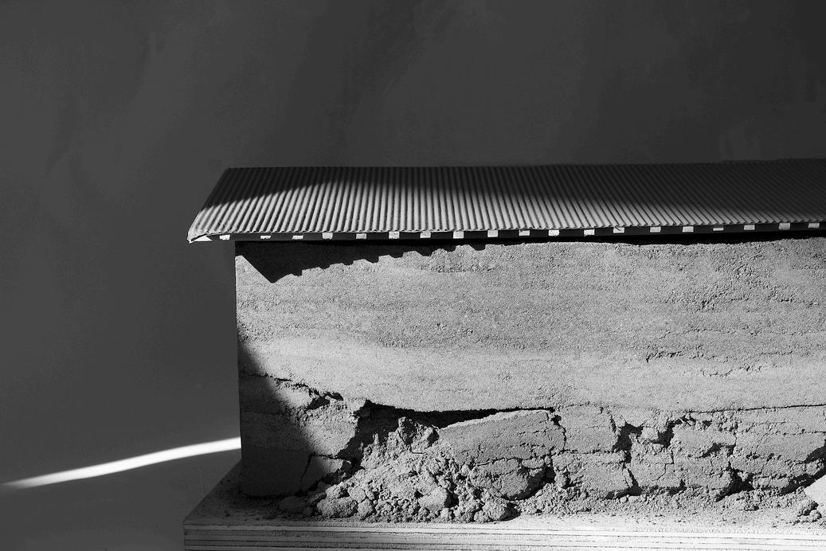
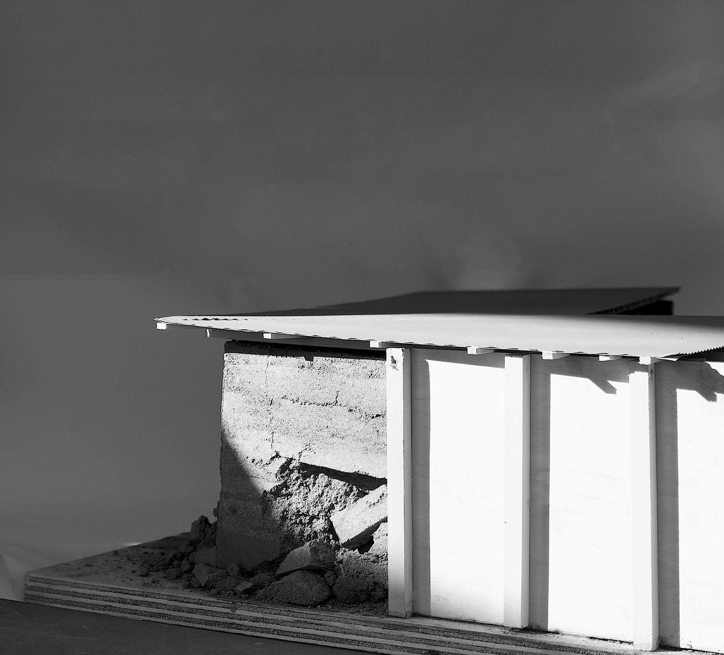
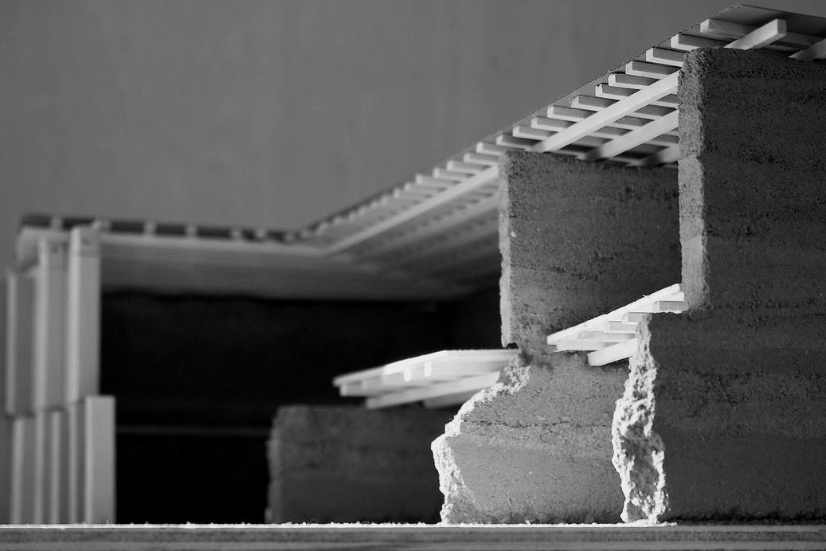
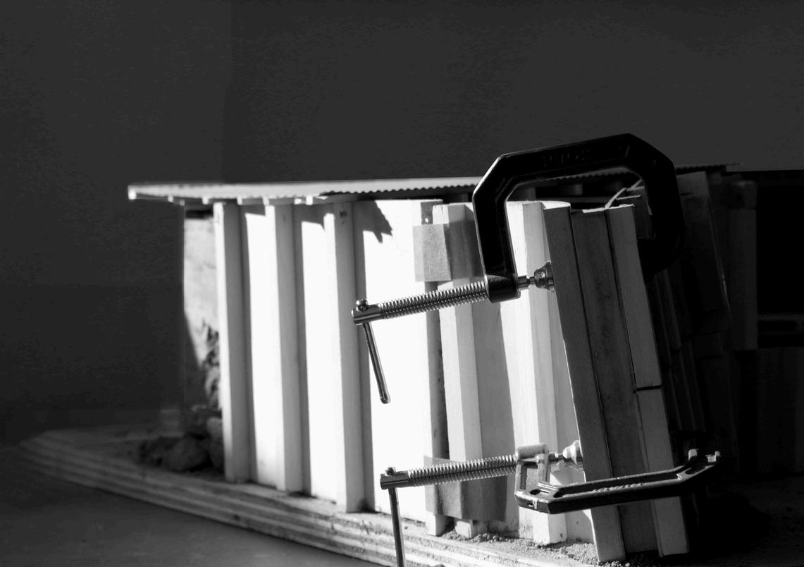
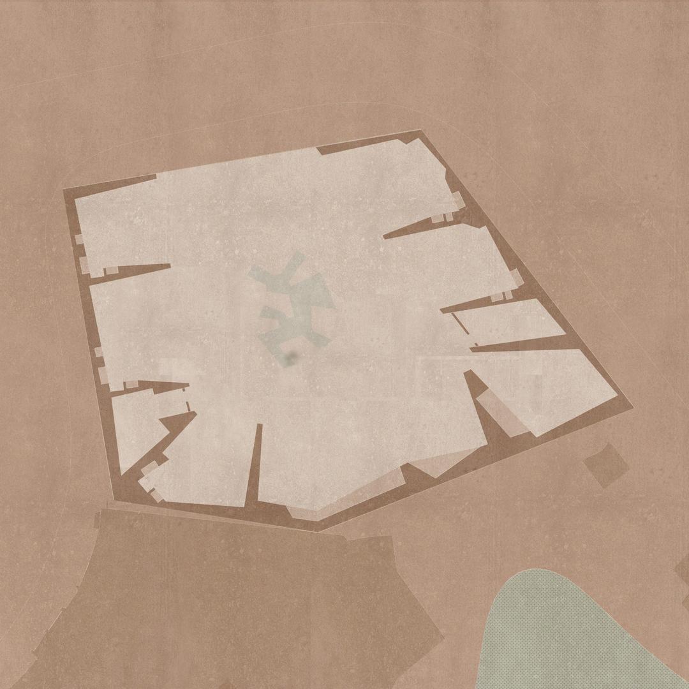

Rather than positioning the structure at the center of the site, the project offers a unique approach by encircling the site’s perimeter It’s a space that serves as both a boundary and a shelter It's as if I've sculpted the rammed earth walls, creating voids that transform into occupiable spaces The wall then becomes occupiable as it showcases a significant range in thickness, accommodating furniture and other elements designed for practical functionality. The thickness variation is prominently featured, including recessed spaces for the artist’s sculptures, as well as seamless integration of sinks and other fixtures into the wall’s poché
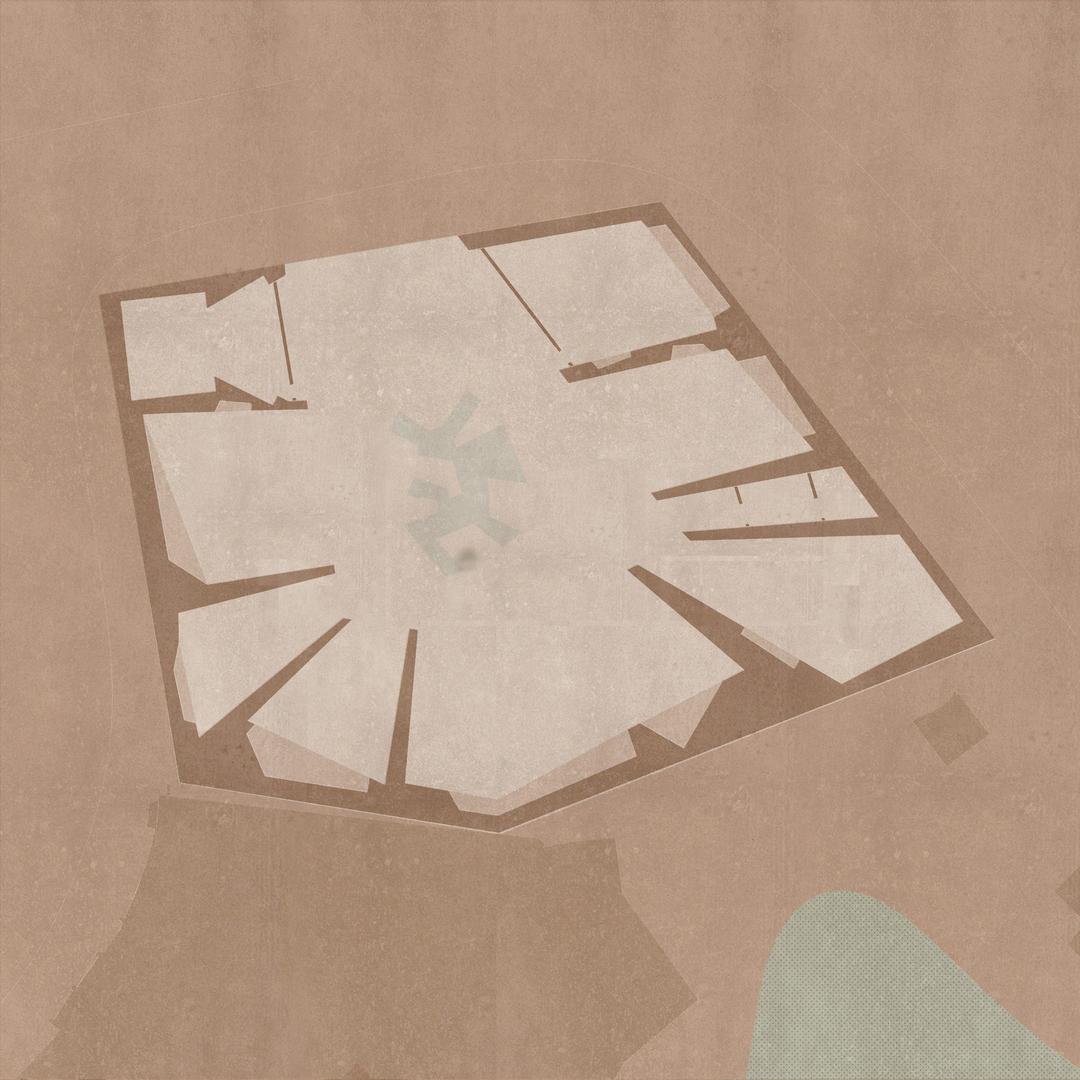

The main grand staircase guides visitors intuitively, signaling the transition between public and private realms. As they descend, the gallery reveals itself directly ahead, drawing them forward Along the way, glimpses into artists' studios on either side offer a sense of discovery, allowing visitors to observe the creative process up close. Given the site’s natural topography, carving into the hillside created a seamless integration, grounding the structure within its landscape while enhancing the spatial experience
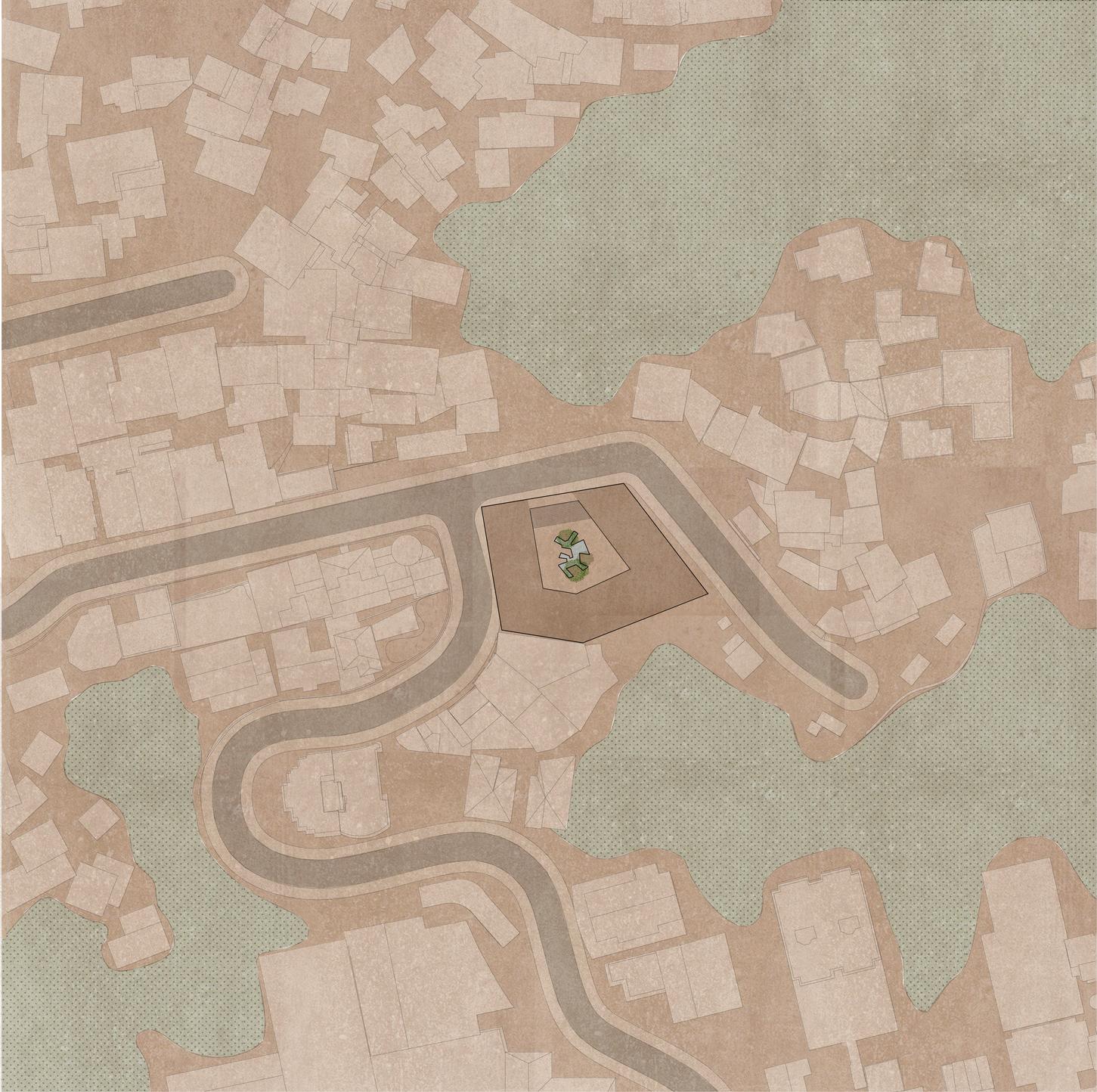

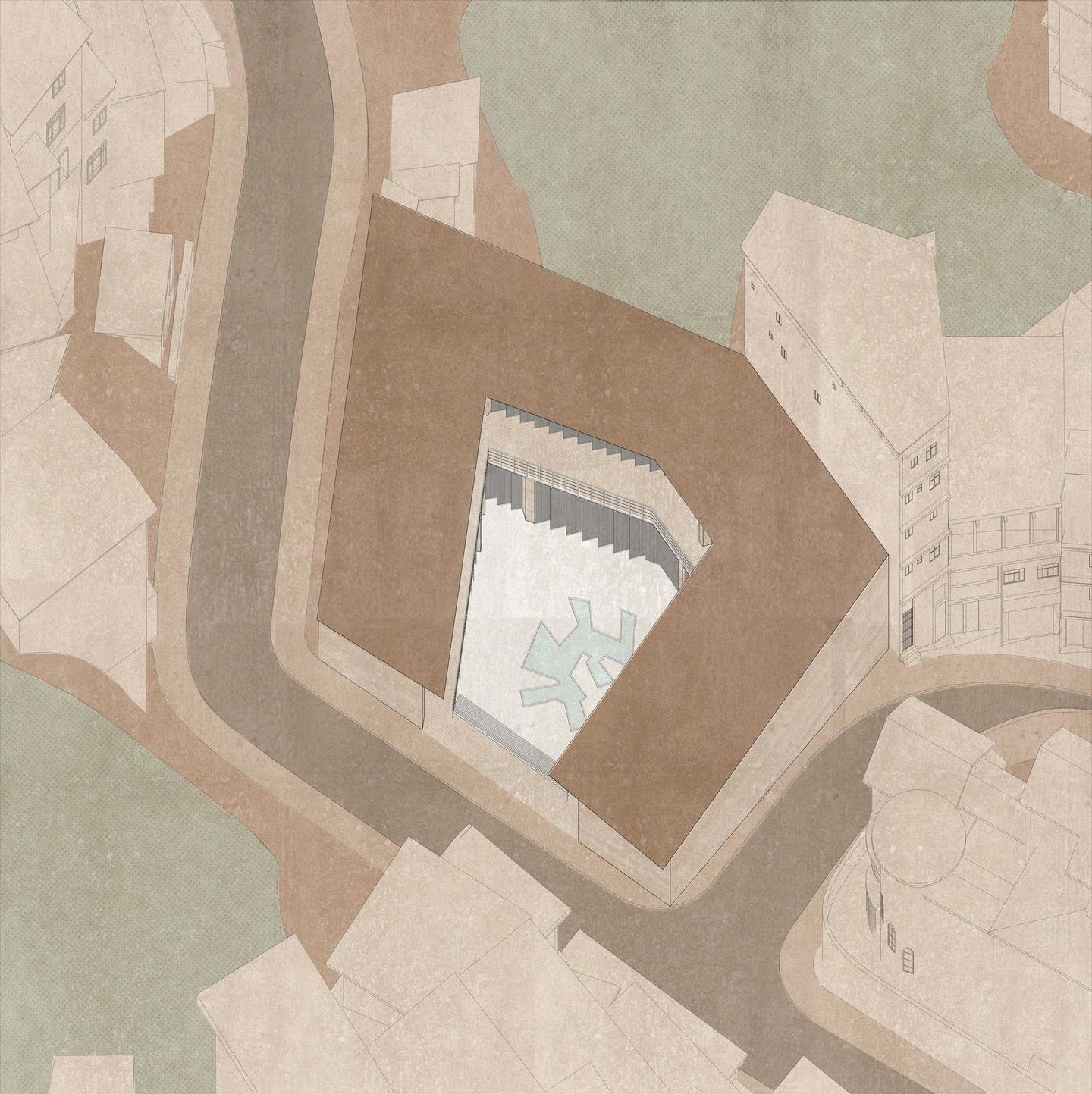
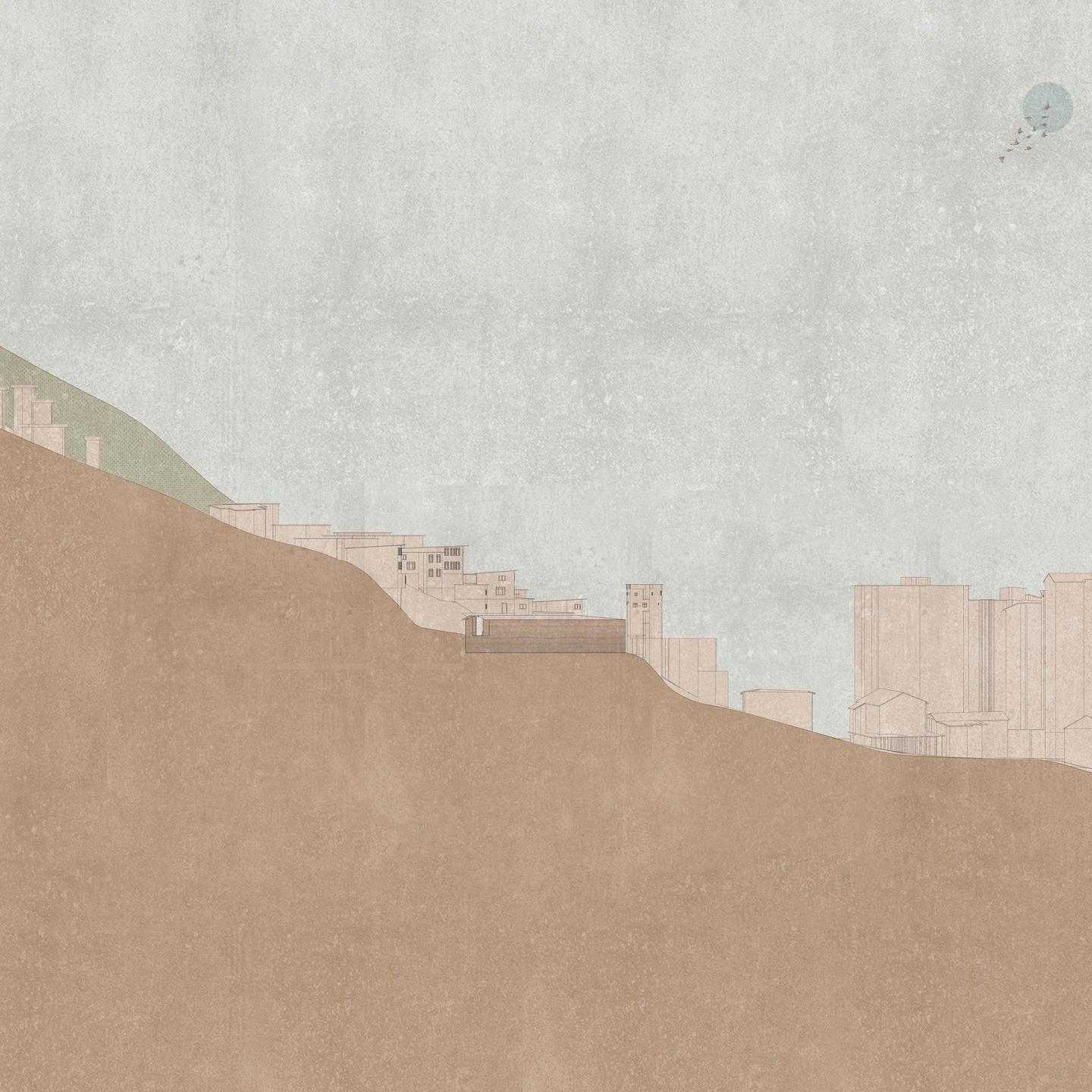
Visitors are first welcomed by descending stairs that lead to the heart of the site, where public spaces unfold; a gallery showcasing artistry and studios offering glimpses into the creative process Elevated and aligned with the site’s natural contours, the residents’ apartments sit above, offering a sense of privacy. At the center lies a tranquil courtyard, a communal gathering space anchored by a water feature and surrounded by native trees, fostering connection and harmony with the environment.
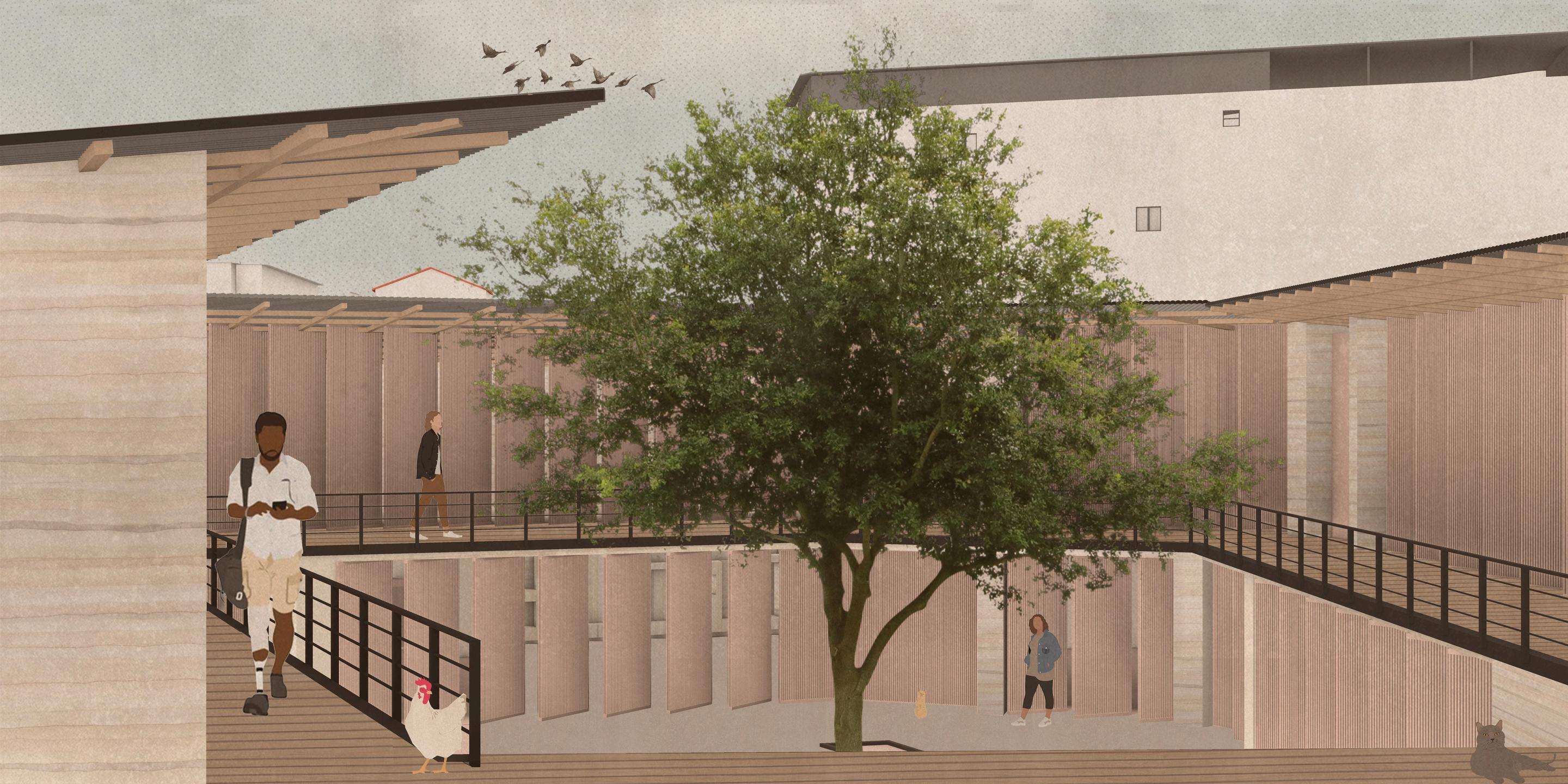
A view into the studio reveals the raw, unpolished energy of a working space, where creativity unfolds in real time. Through thin moveable bamboo panels bringing a gentle contrast to the thick, solid walls, inviting interaction and delicately framing the studio’s evolving atmosphere; the guests can catch glimpses of artists absorbed in their craft, experiencing the authentic pulse of the studio
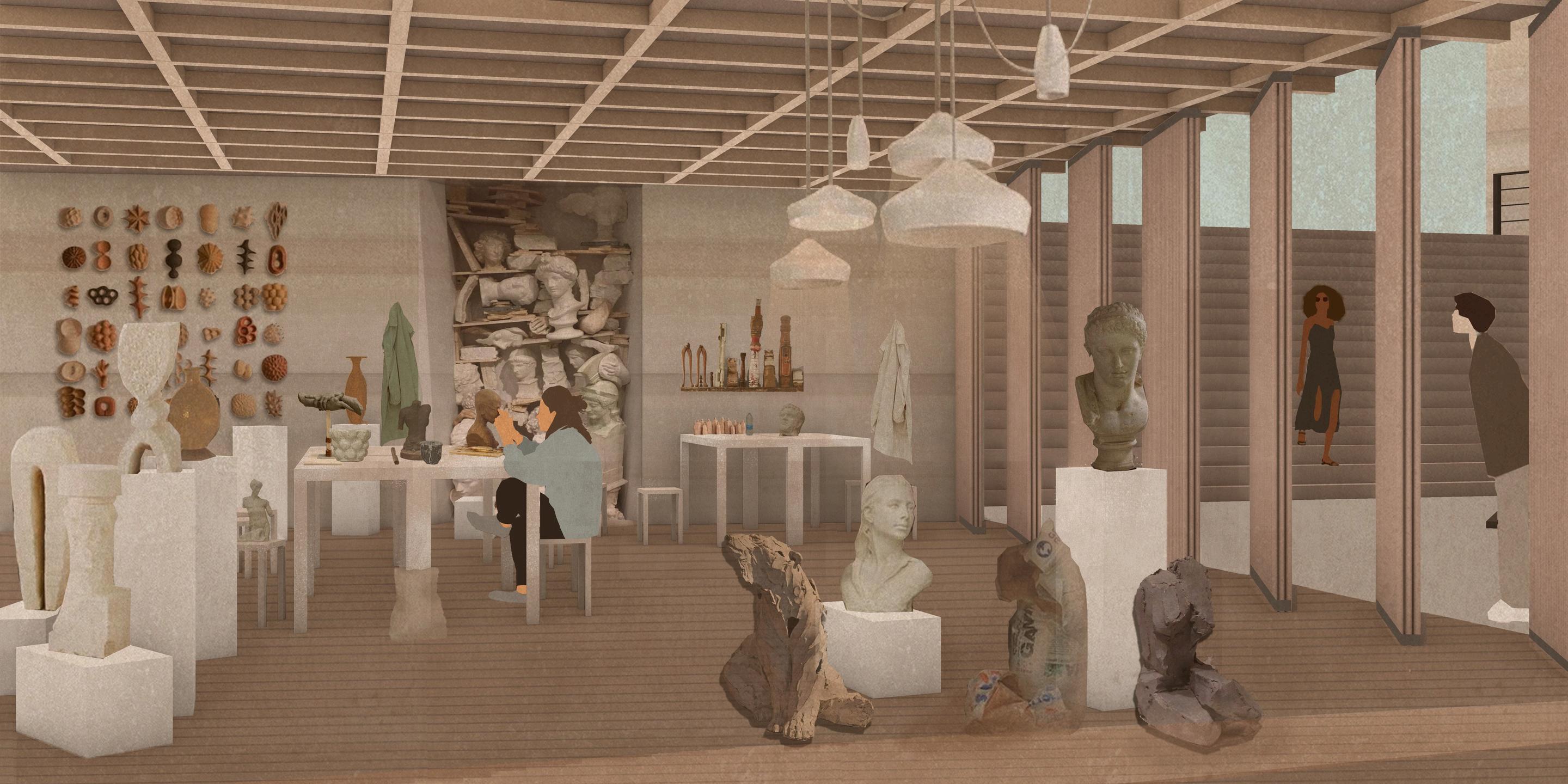
The sculpture gallery presents artwork done by local Brazilian artists. It contrasts the studio spaces with how organized and spaced out each art piece is presented An example of how the occupiable walls are used in order to display artwork
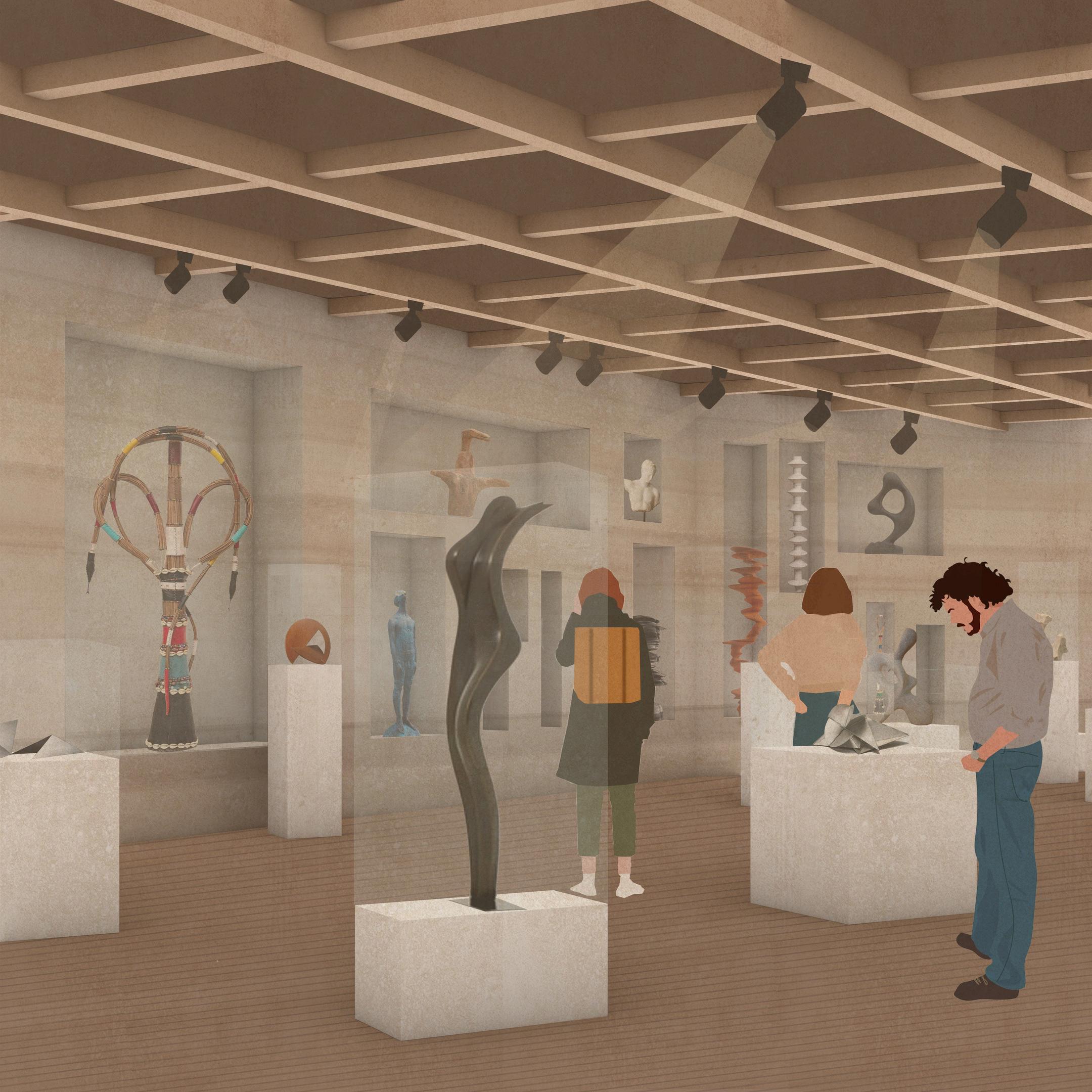
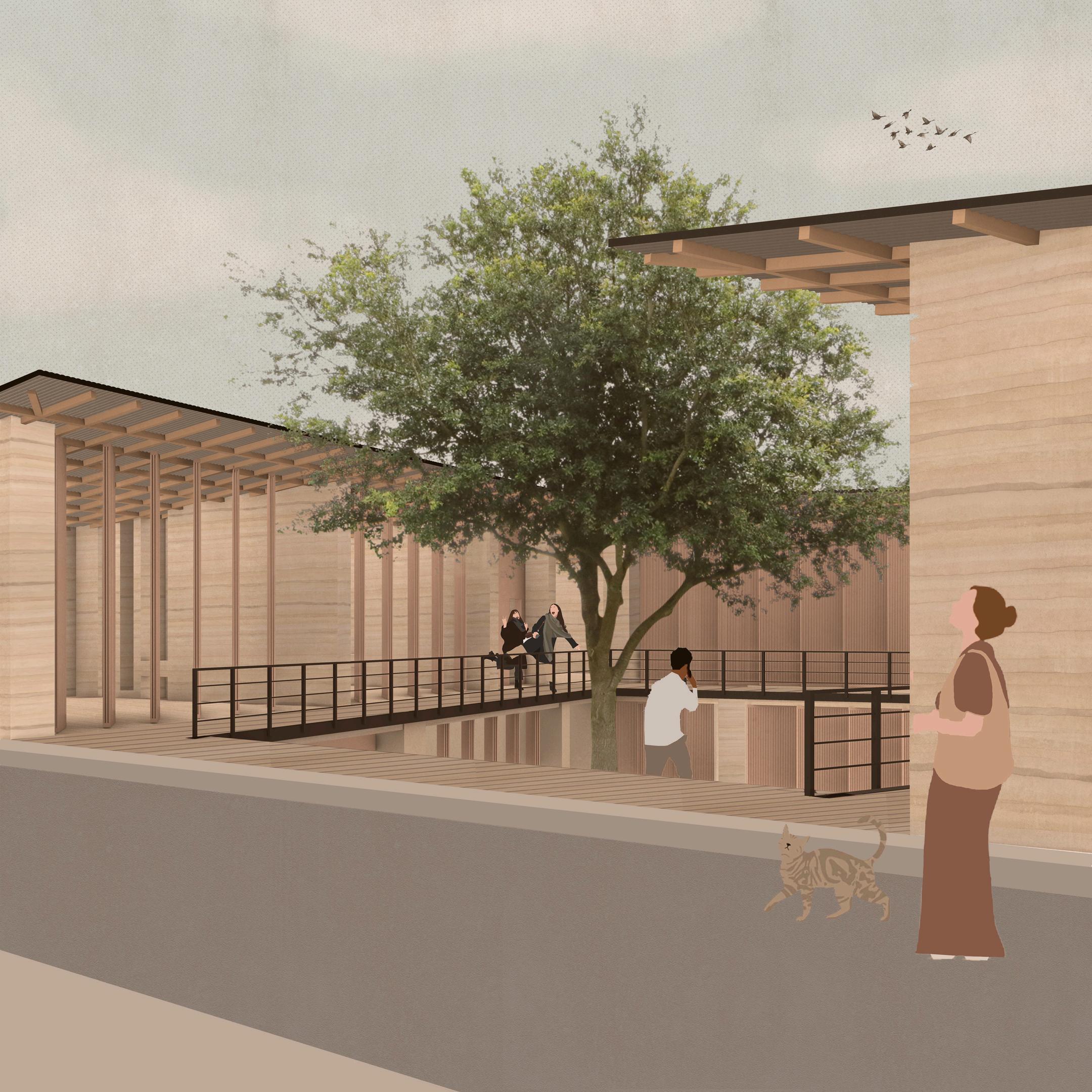
- David Jaehning -
Spring 2023
“It is of the very essence of every problem that it contains and suggests its own solution.” - Sullivan, ‘The Tall Office Building Artistically Considered’
This belief guided us to unravel the inherent potential within wood as a material, each component whispering its own way of being handled, shaped, and ultimately harmonized. Beginning with a study of wood construction, we immersed ourselves in the nuances of each type, discovering the unique possibilities embedded within
During our exploration, we were captivated by the dougong, a masterpiece of traditional Chinese architecture. This intricate, interlocking system speaks of a craftsmanship that is as practical as it is poetic. Reimagining the dougong as a modern wood pavilion, we retained its age-old integrity while embedding a contemporary perspective
Crafting each component as though assembling a puzzle, we allowed a recurring motif to emerge, uniting tradition with innovation and imbuing the structure with a rhythm that speaks to the dialogue between past and present.
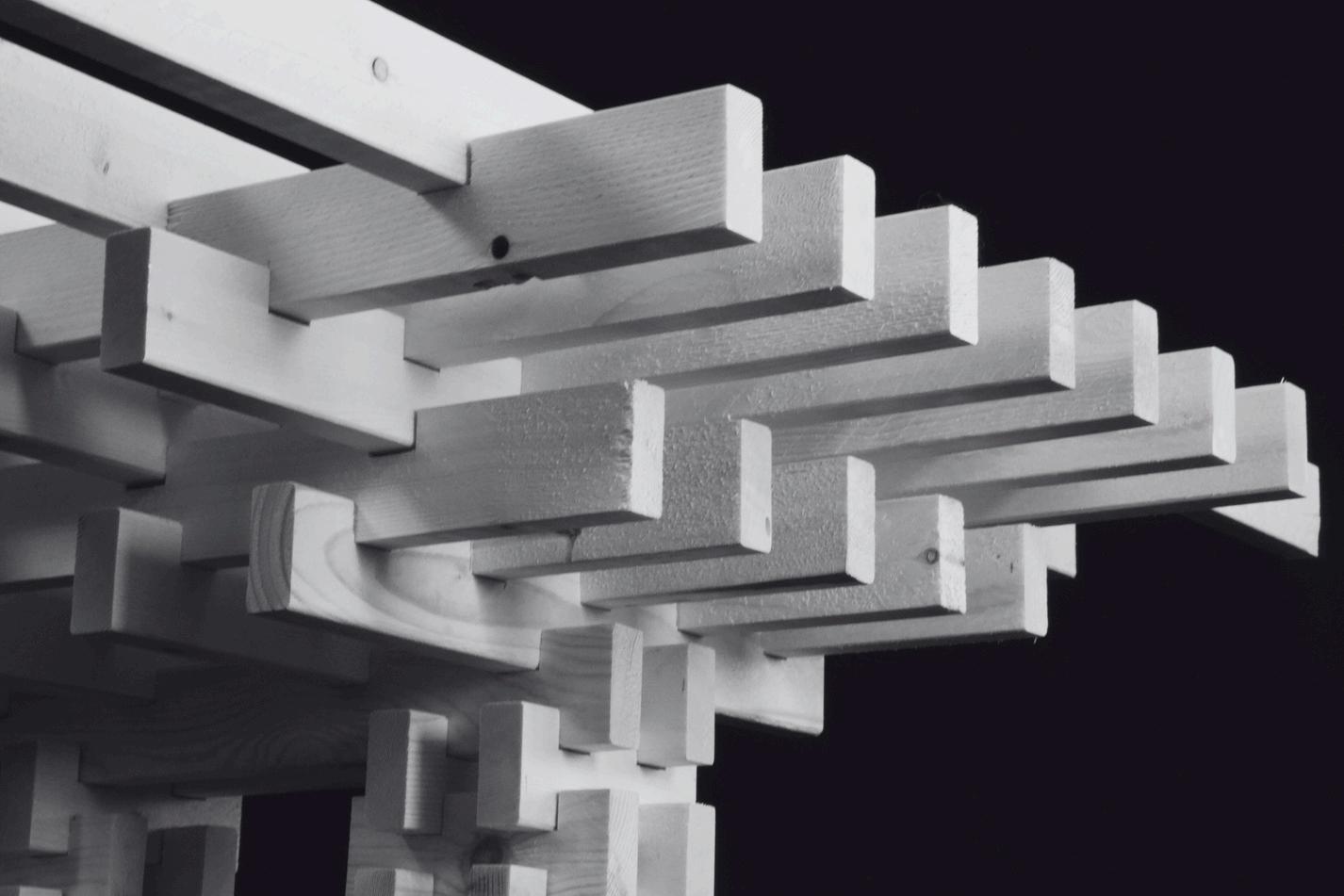
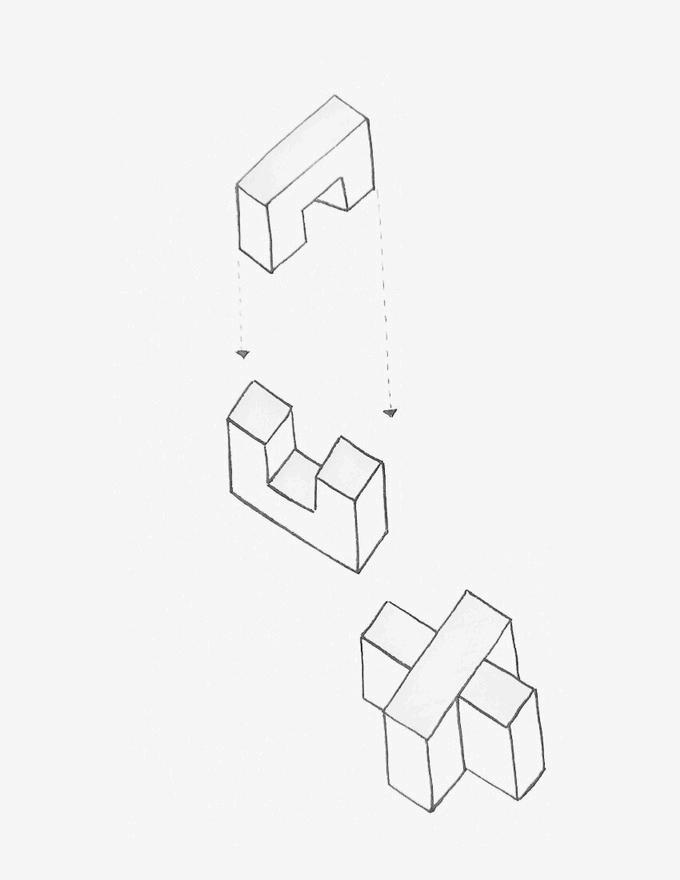

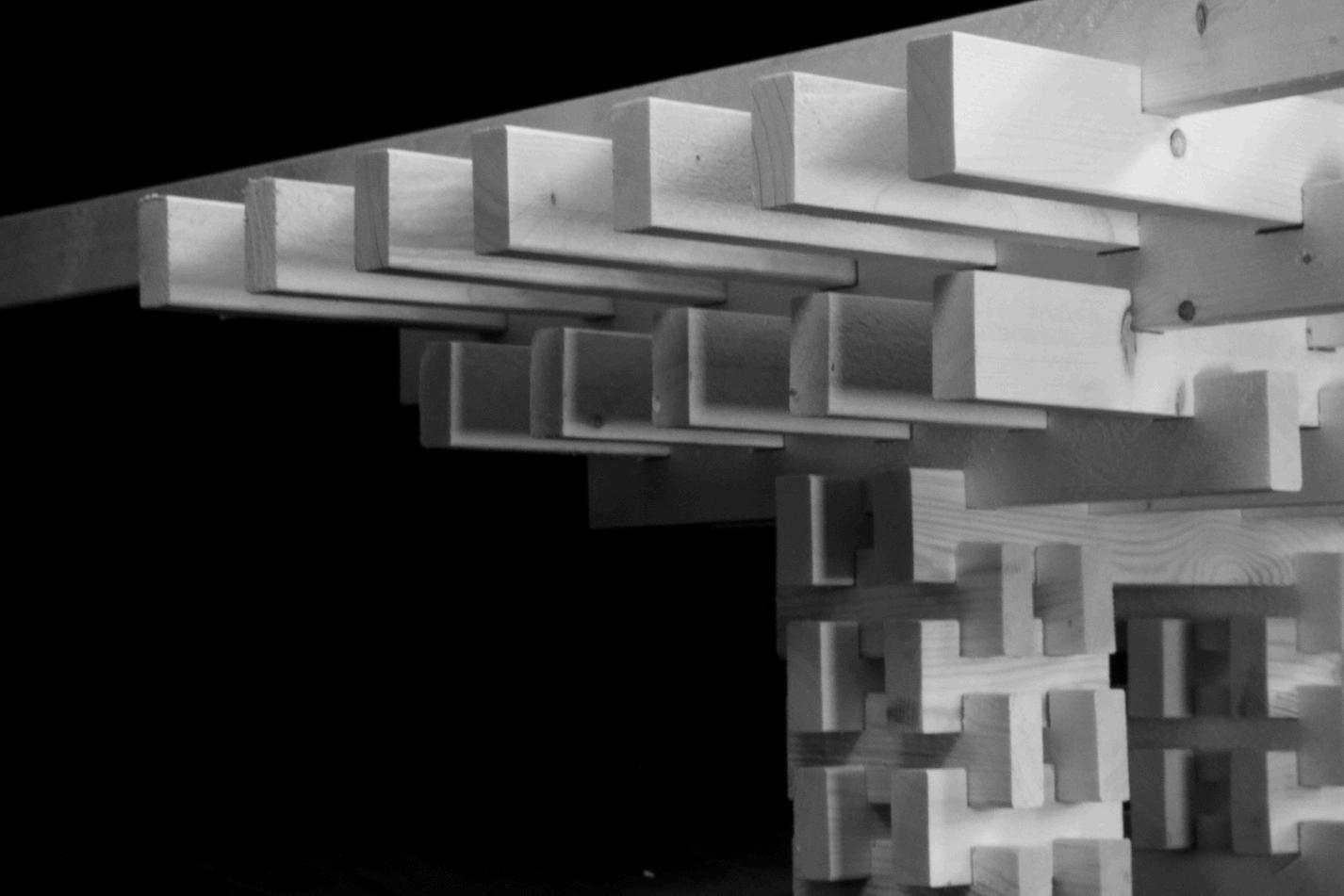
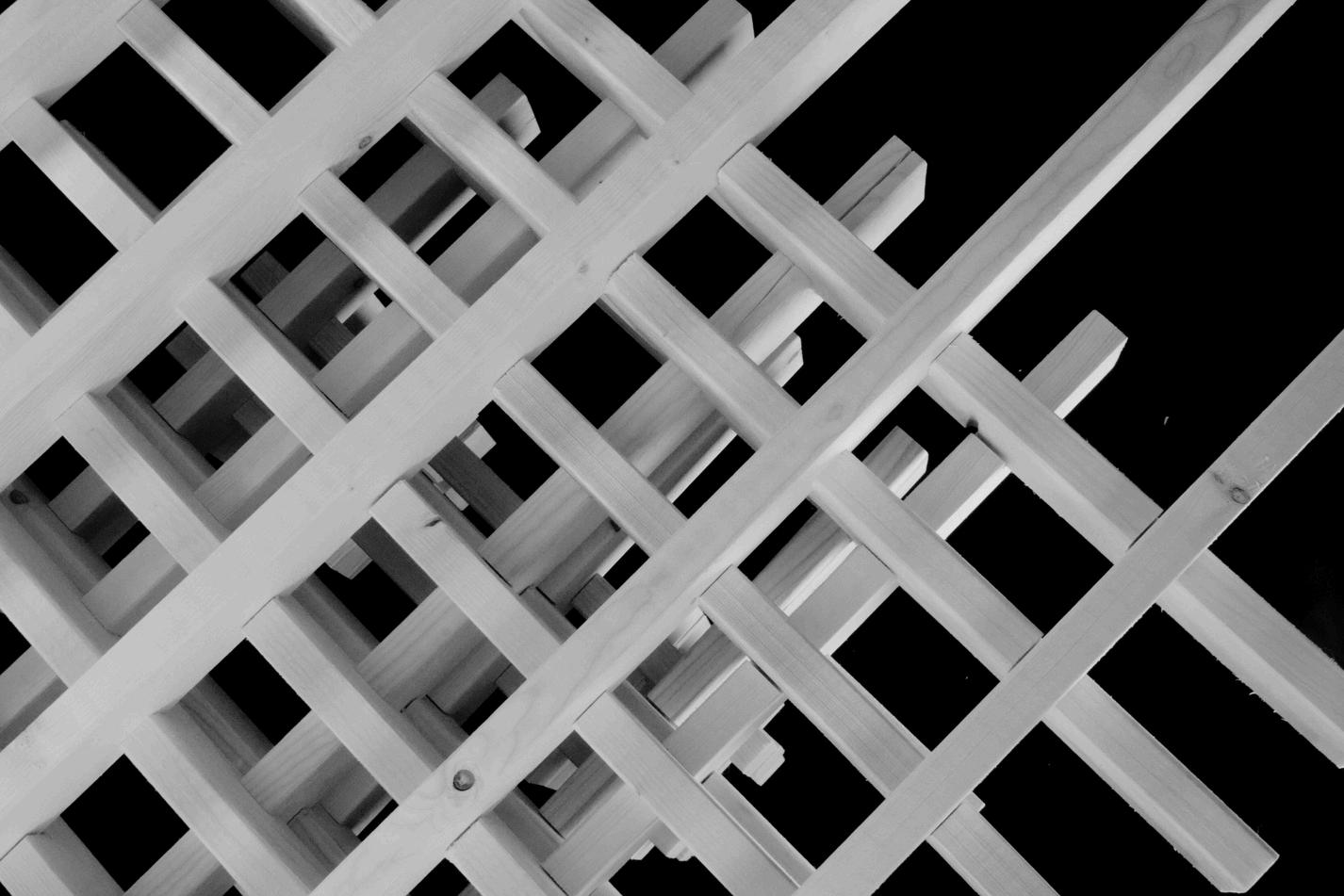
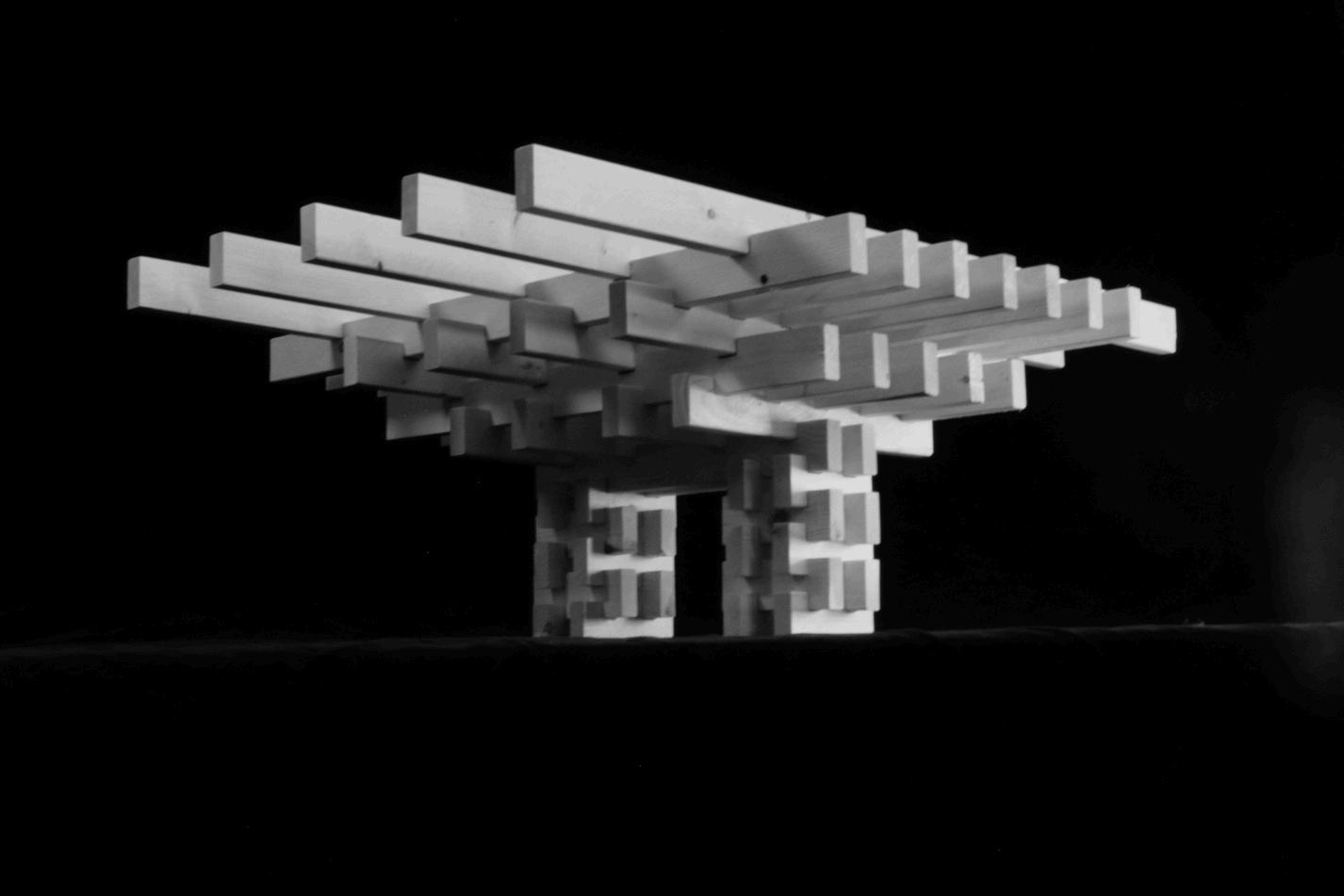
- Sarah Wagner -
Spring 2023
In designing this project, I sought to create a space that embraces the dynamic interactions of all generations, fostering moments of connection within a family The program centers around three chosen recreational activities: squash courts for parents, a skatepark for children, and a board game area for grandparents Each activity is thoughtfully integrated to cater to different ages while maintaining a cohesive sense of community and shared experience.
The architecture itself is curvilinear, with soft, flowing forms designed to encourage natural movement and social interaction. A low-pitched, ramp-like roof serves as a unifying element, creating a seamless connection between the various spaces. The recreation zones are not isolated but part of a continuous spatial narrative, weaving moments of play, rest, and interaction into a harmonious whole that celebrates the joy of gathering.
By intertwining diverse activities within a cohesive, flowing design, the project transcends its functional purpose, becoming a multi-generational hub that celebrates togetherness. It is a space where families can forge lasting memories, immersed in an environment that inspires exploration, joy, and connection at every turn.
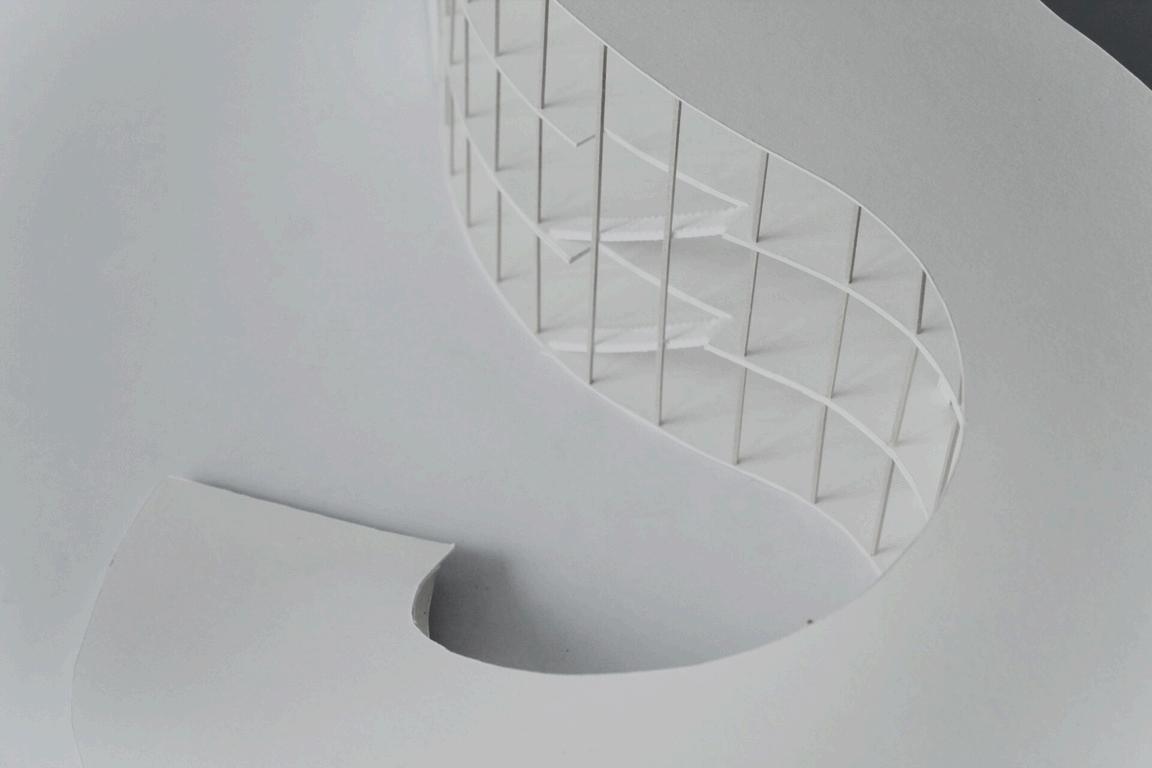
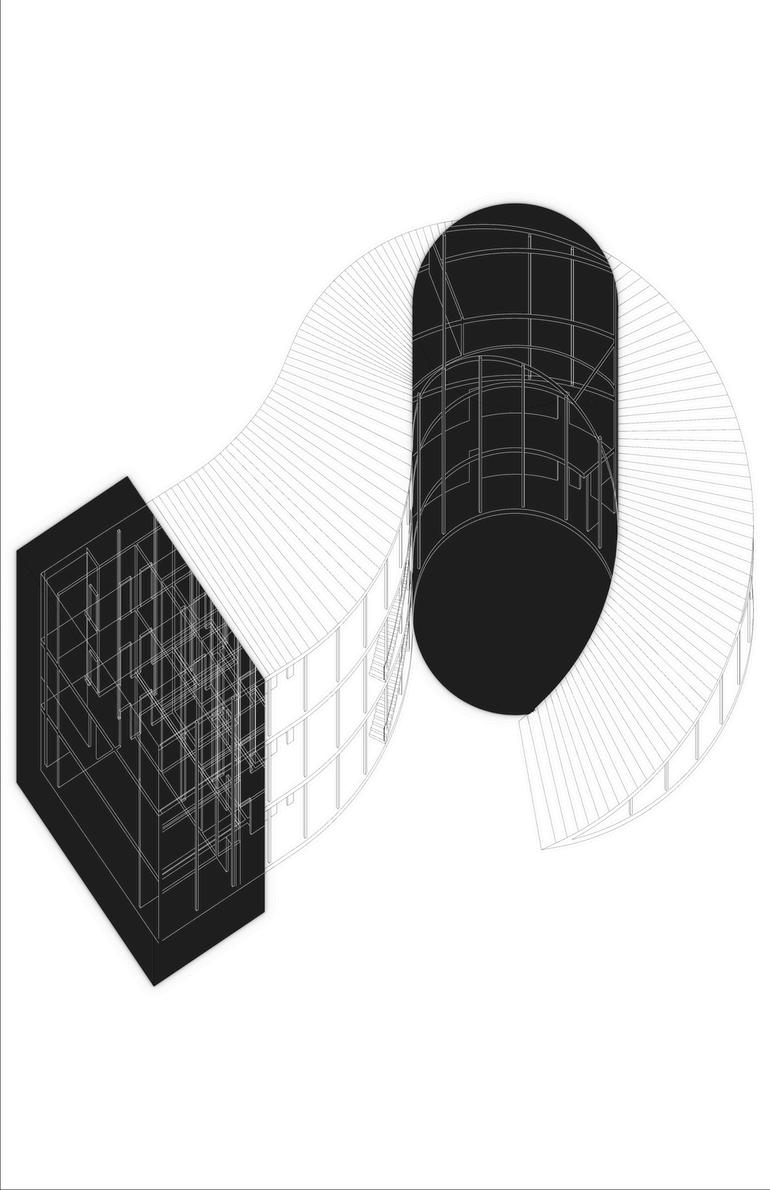
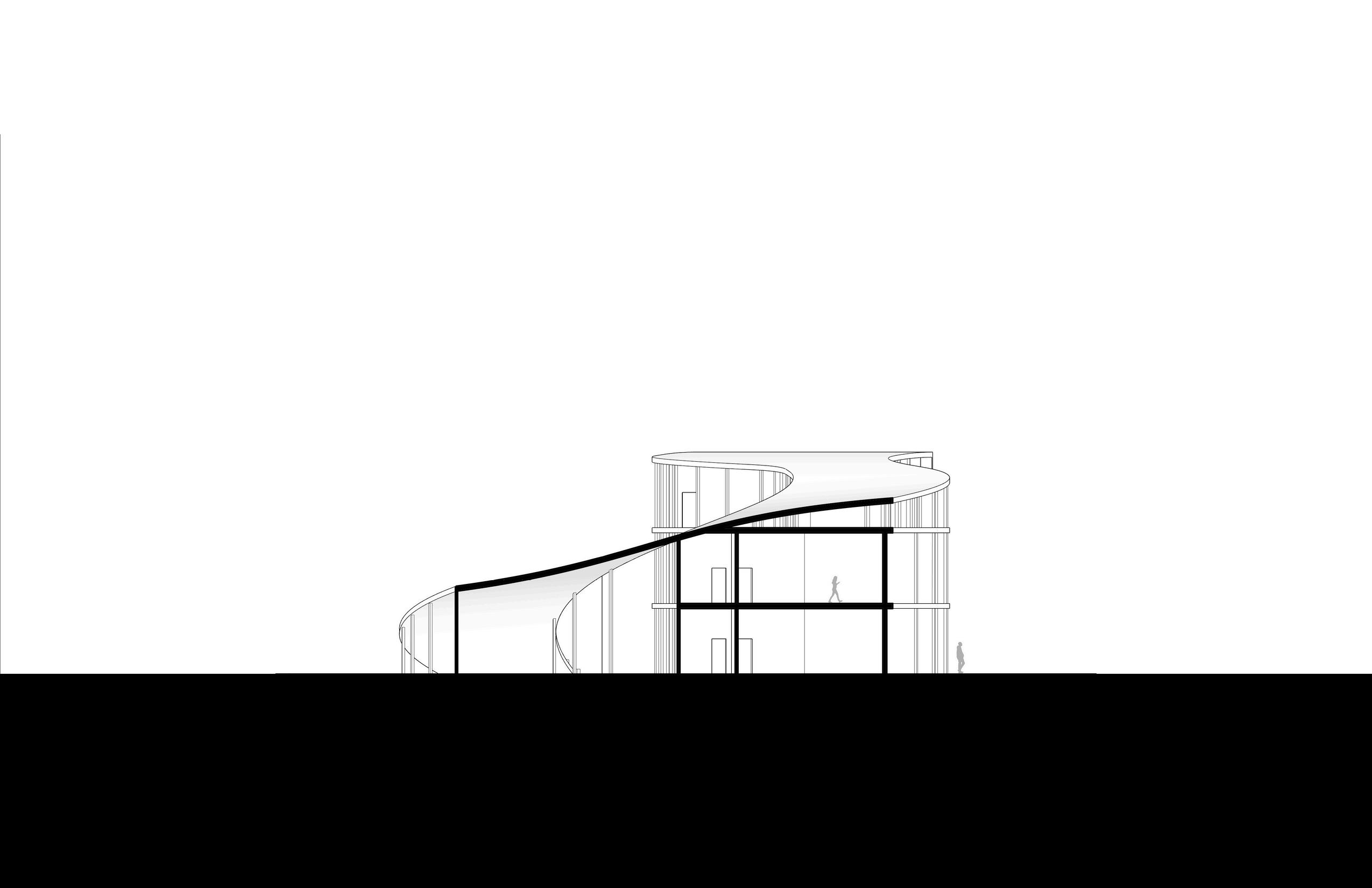
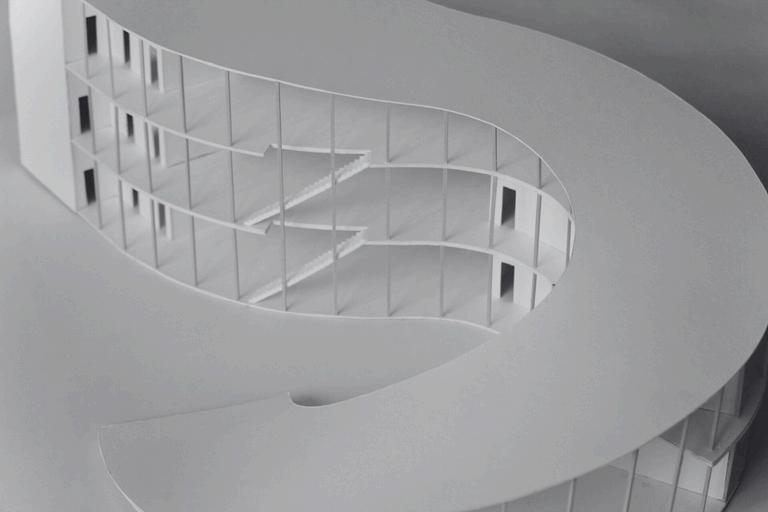
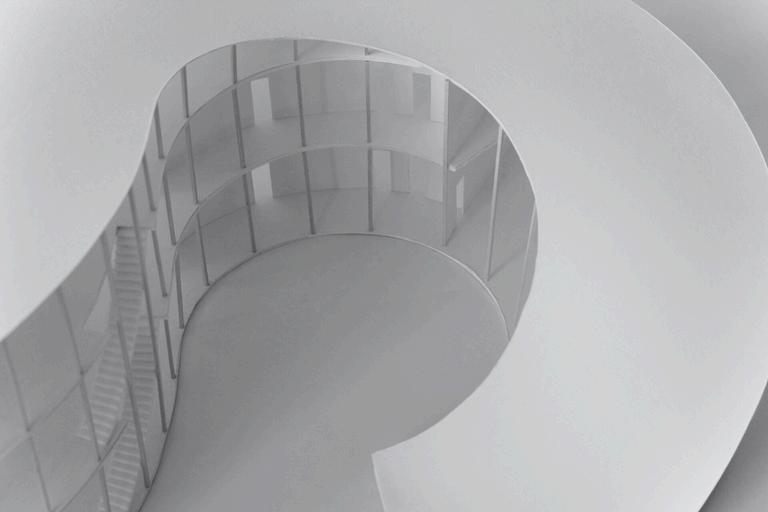
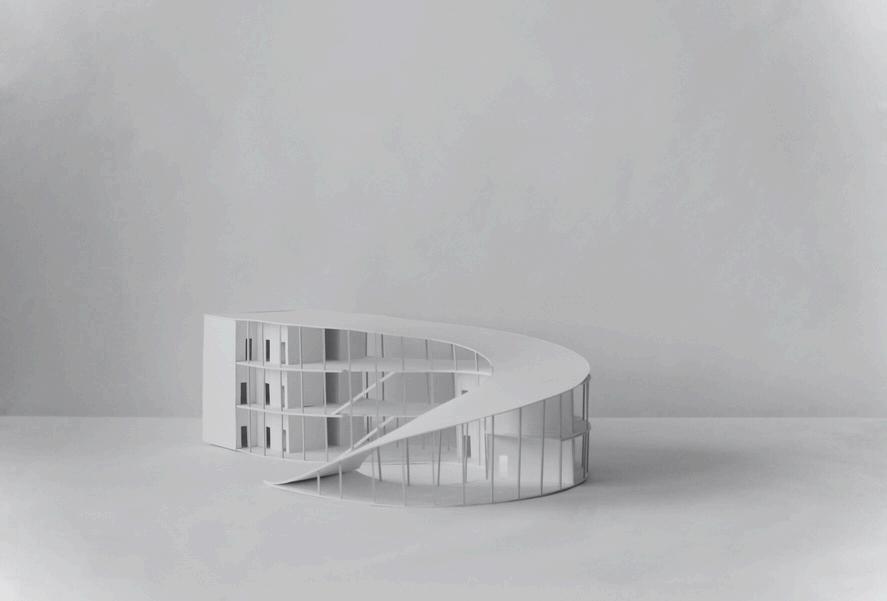
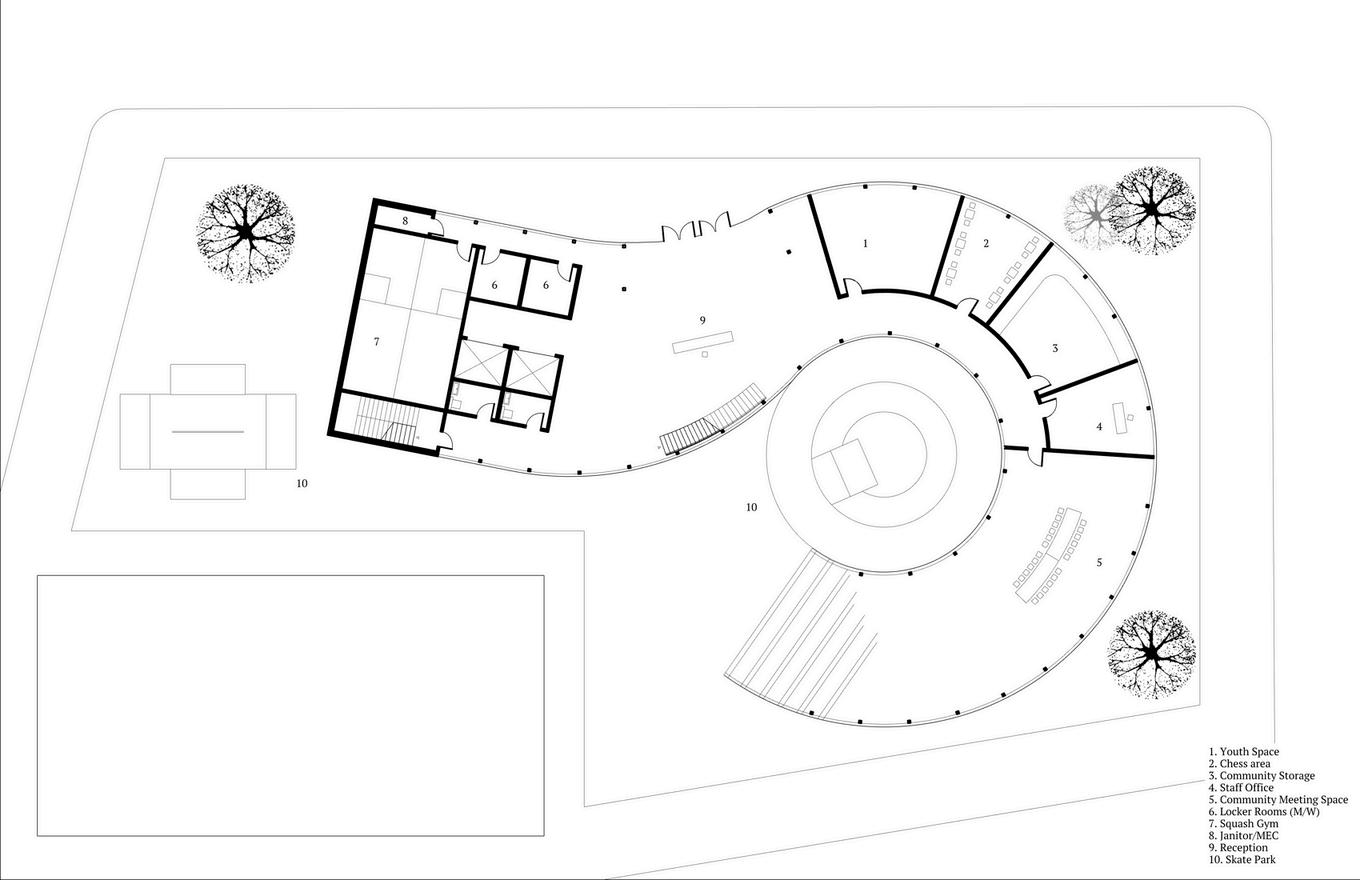
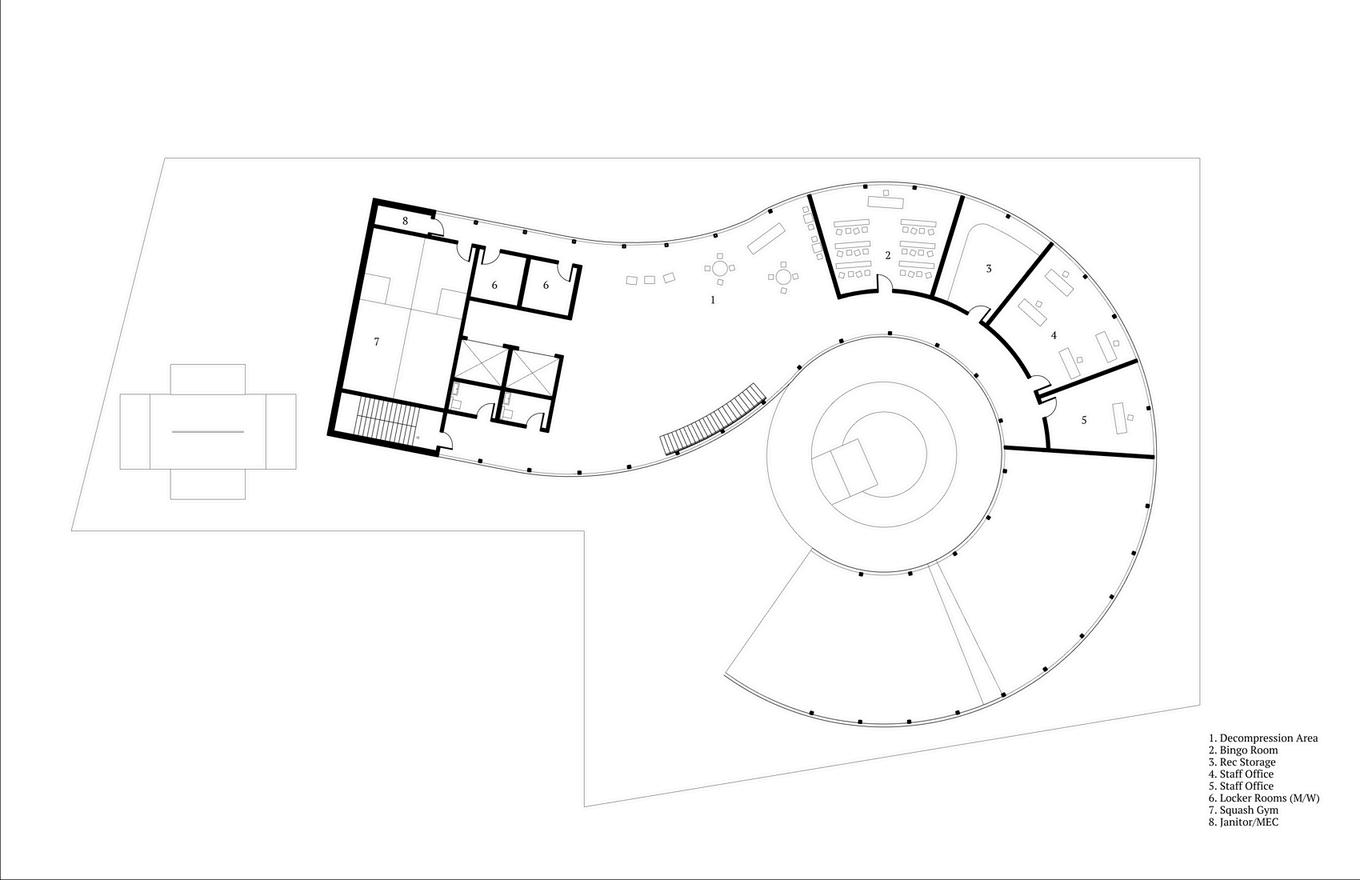
A view from within reveals the dynamic interplay between the skate bowl and the surrounding architecture, seamlessly blending interior and exterior through the fluidity of its curvilinear design The curvilinear design invites an uninterrupted visual dialogue, allowing the interior to dissolve into the exterior This intentional flow ensures that every vantage point connects users to the surrounding activity, offering a dynamic and immersive experience that celebrates movement and interaction
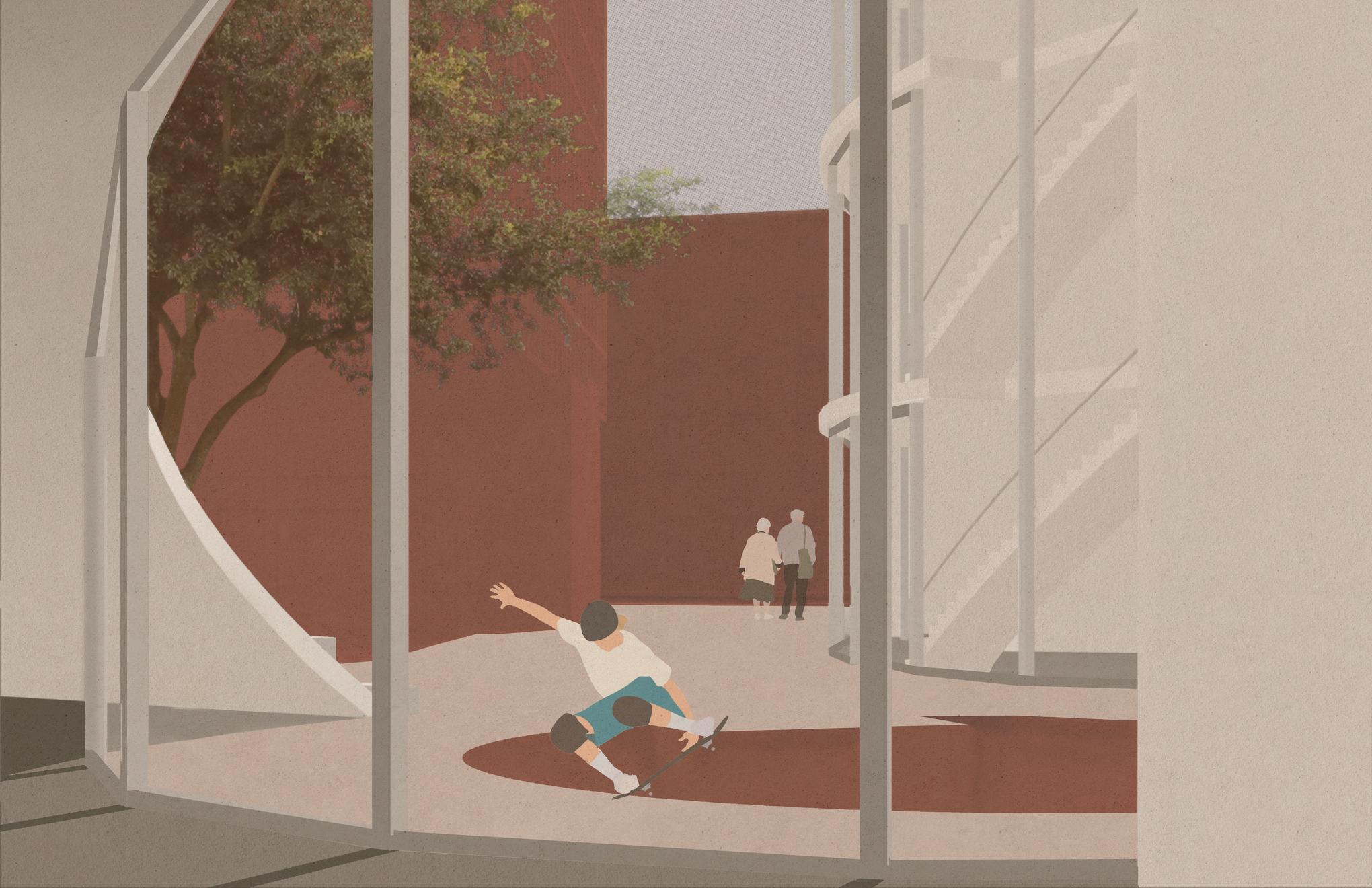
- Sarah Wagner -
Lina Bo Bardi’s architectural work often transcends traditional boundaries, celebrating both function and playfulness within communal spaces Her unique approach transforms utilitarian structures into vibrant, interactive environments, merging elements of efficiency with whimsical interventions that invite users to explore, gather, and connect In this project, we explored Bo Bardi’s approach to programmatic separation and spatial interaction, capturing how she subverts expectations through contrasting structural choices and playful design elements.
To convey these themes, we highlighted the distinct programmatic elements on opposing sides of the project, inspired by Bo Bardi's intentional separation of athletic and service spaces along existing pathways Sophia and I chose to represent this concept through an axonometric drawing, illustrating the interior spaces and how they, too, become integral to the building’s overall narrative This approach allowed us to reveal Bo Bardi’s layered spatial dynamics, capturing both the structure's functional clarity and her distinctive, playful interventions that transform the experience for users.
Team: Zain Almasarani, Sophia Fiorini
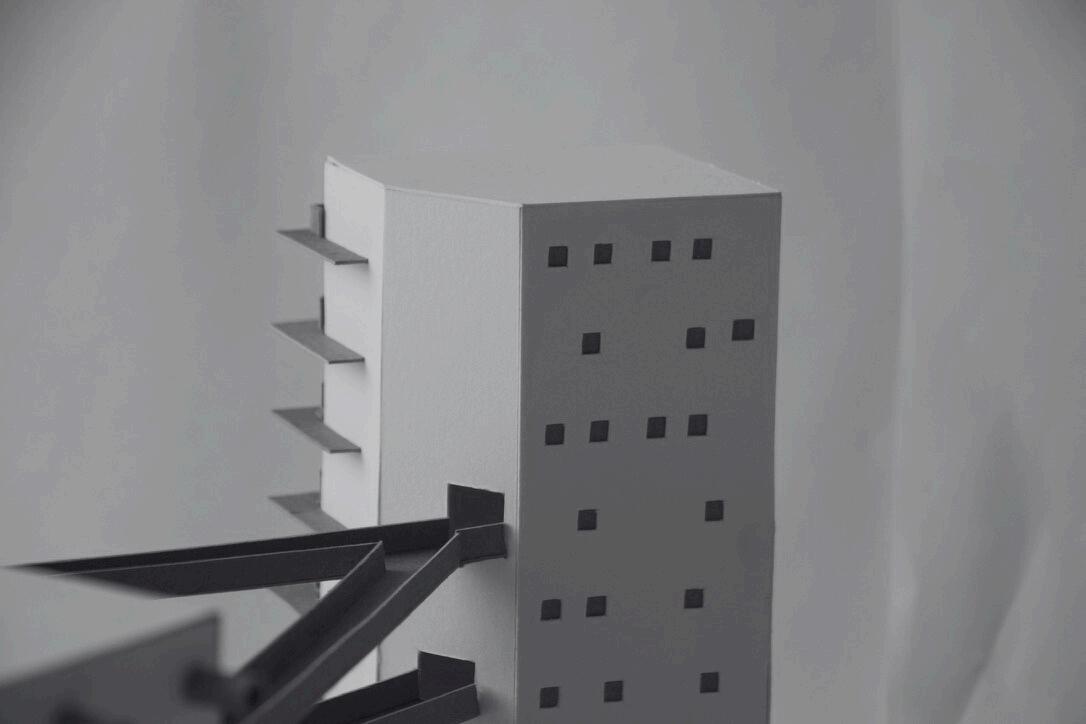
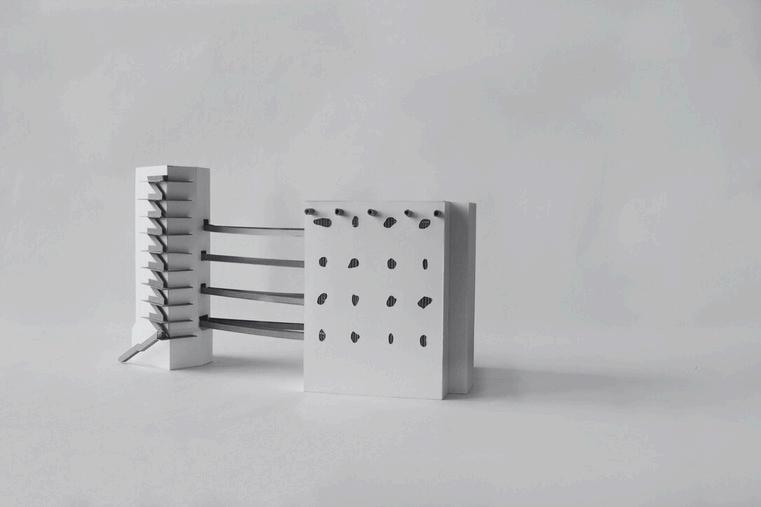
Bo Bardi separates athletic and service spaces on opposite sides of an existing pathway, underscoring her structural thesis. We used varied line weights (dashed for recreational elements and thick for building outlines) to emphasize this division, with the service tower and water grouped together on the right. Although the factory-like forms suggest efficiency, Bo Bardi playfully contrasts these spaces with winding, “inefficient” pathways.
Our model reflects this playful subversion, using contrasting materials: rigid white museum board for structured elements and brown chipboard for whimsical interventions. The recreational building showcases Bo Bardi’s creative window shapes without glass, while the service building retains square windows with uneven spacing to illustrate her unexpected twists. The pathways, a central element of her approach, wind through the structure as lively connectors. Adding oversized scuppers in a “play” color further enhances these exaggerated, intentional details, enriching the building’s vibrancy and inviting exploration
