
Selected works


Selected works

Makan44
Public park
AB Park was a project that belonged to a bank in the mena region, opened to the public to be a fun and family friendly neighborhood park


This project involved designing a public neighborhood park commissioned by a leading bank in Jordan. The central design concept was inspired by the bank’s corporate identity, particularly its signature shades of blue. To bring life and vibrancy to the space, we carefully selected varying blue hues for key elements
To complement the cool tones, we introduced an accent color “orange” strategically placed to enhance the overall aesthetic. The orange accents appear in a focal point in the light sculptures, adding warmth and contrast to the predominantly blue hardscape.
This park successfully blends urban functionality with artistic expression, creating a welcoming and visually dynamic space for the community to enjoy, while reinforcing the brand identity of the bank.
There are two main parking zones , one to the north and one to the south.
The north side includes a drive-through ATM

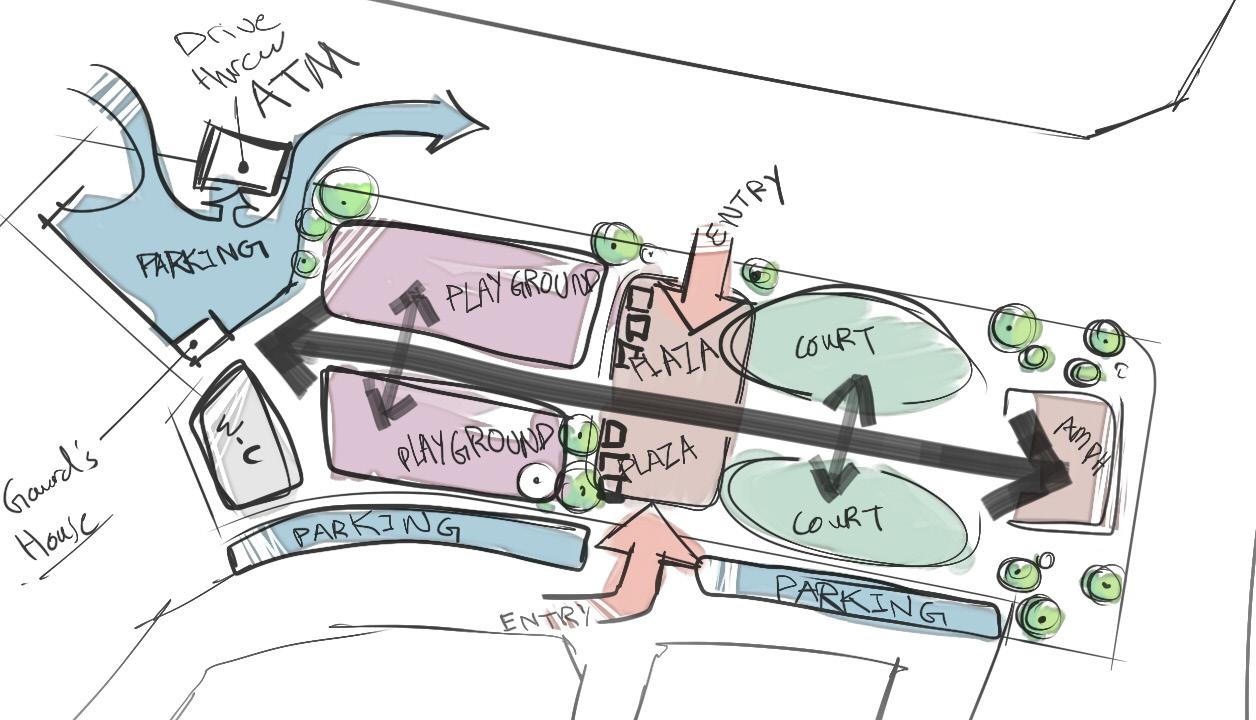
The plaza space is a gathering and social space that links different park functions, acting as a transition zone .


Curved pathways wind through the pergolas and the surrounding landscape, guiding the movement of visitors.
The fluid, organic lines of the paths contrast nicely with the angular, modern lines of the pergola structures.
Framing elements for the space, offering a sense of enclosure.
Function as both seating areas and aesthetic focal points.
Integrated benches are included along the inner sides of the pergolas.

Custom-designed pergola , composed of sleek L-shaped vertical panels. These panels create a modern and dynamic architectural element that frames the space while enhancing the overall aesthetic of the park.

Kids playground , surrounded with a green buffer to create an enclosure around this zone. Achieving privacy and safety.



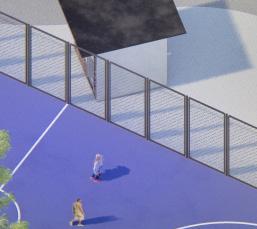



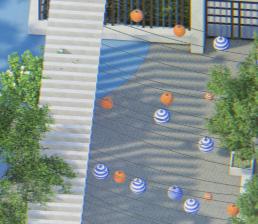







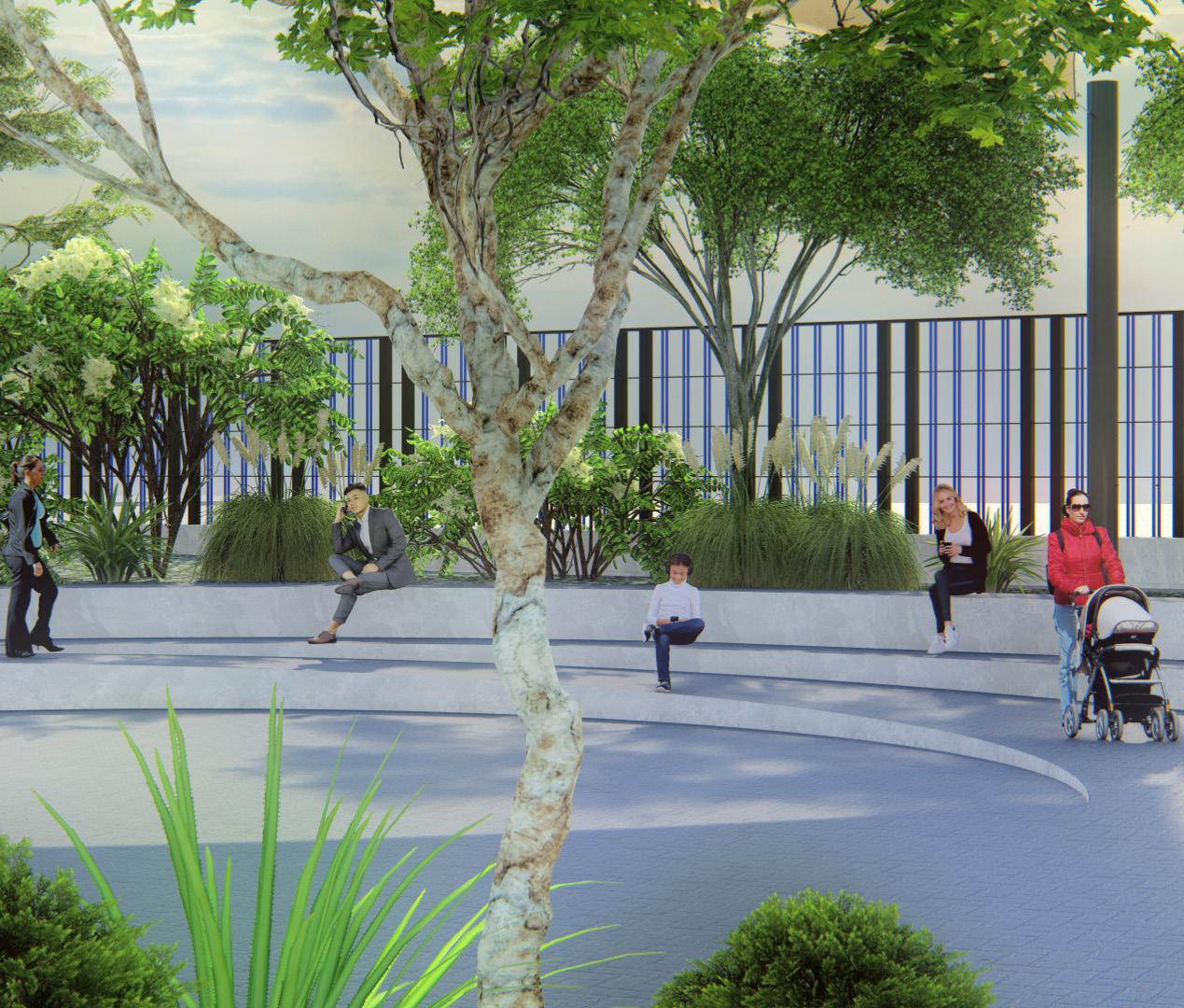

A key feature of this project is a small, multi-functional amphitheater seamlessly integrated into the park’s landscape. Designed as a community gathering space, the amphitheater is nestled into a gentle slope, offering a natural blend with the surrounding environment. It also incorporates a ramp for easy accessibility, ensuring it is inclusive for all visitors.
The park’s layout is designed for community engagement, with open green spaces, shaded seating, and pathways that promote a sense of flow. Sustainable landscaping practices were employed, using native plants suited to Jordan’s climate, ensuring the park remains vibrant year-round while reducing water usage.

The amphitheater is shaded by a custom tensile structure. The dynamic fabric canopy not only provides relief from the sun but also adds a sculptural element to the park’s design. Its fluid, modern lines create a striking visual contrast to the natural surroundings while still harmonizing with the overall aesthetic of the park.
Year 2022
Team Makan44
Type Residential

This project involved designing the expansive landscape of a classical farmhouse set on a large plot for a foreign family. A French-inspired classical garden theme.


The overall color palette is kept deliberately simple, with shades of green dominating the landscape to create a serene, cohesive environment.
White serves as the accent color, appearing in the carefully selected flowering plants, which offer a subtle yet elegant contrast.
From delicate white roses to seasonal blooms, the white flowers are strategically placed to provide visual interest without overwhelming the tranquil green backdrop.
The result is a harmonious balance of formal classical elements and natural beauty, creating a timeless and serene retreat for the family, while paying tribute to the French garden tradition with a focus on refined simplicity and understated elegance.
Multifunctionality: variety of activities like swimming, dining, lounging, and exploring nature, providing a well-rounded outdoor experience.
Balance of Built and Natural Environments: The integration of natural elements and spaces suggests a harmonious indoor-outdoor transition.
Social Interaction: The layout encourages social activities, making it ideal for hosting guests or family gatherings.

Cultural and Environmental Focus: A commitment to tradition and biodiversity, showcasing a reflection of its cultural and environmental context.



The sketches portrays ideas for a balanced, well-organized design that blends luxury, leisure, and functionality.
The primary focus is having a comfortable, multifunctional outdoor space where users can relax, socialize, and enjoy both nature and various amenities.


Key features of the farm include a serene ducks’ pond, and large watch tower. The pond is designed as a focal point of the garden, surrounded by lush greenery and providing a peaceful spot for the family to relax or observe the local wildlife.

A standout element of the design is the walking path, crafted to reflect the owner’s love for walking. The path meanders through the property, offering a distinct sensory experience in each zone. Whether passing through the quiet, tree-shaded orchard, skirting the edge of the reflective pond, or winding through carefully manicured lawns, the path invites exploration and discovery.

Each section of the path is designed to offer a unique perspective of the farm, enhanced by subtle variations in plantings, textures, and views.


Year 2021
Team Hasan Mahadin Design
Type Residential compound
The Sustainable City project in Amman involved the comprehensive landscape design for a residential compound, with the highlight being the central park.


This multifunctional space was designed to serve as the heart of the community, providing a wide array of recreational and social functions while addressing the unique challenges posed by the site’s extreme topography.
Sustainability was a core principle in the project, from the use of native plants to reduce water consumption to the inclusion of solar-powered lighting throughout the city. The thoughtful integration of natural materials and sustainable practices ensures that the city not only serves the current community but will continue to thrive for future generations.

One of the most striking features is the multipurpose amphitheater, which serves as both a gathering space and a performance area. The amphitheater is crowned by a complex tensile structure, providing shade and shelter while contributing to the park’s modern aesthetic. A spiral ramp wraps gracefully around the amphitheater, ensuring easy accessibility for all users and creating a visually dynamic circulation element that mirrors the fluidity of the park’s design.


The park’s design incorporates spiral walkways that traverse the varied terrain, transforming the challenging slopes into an asset rather than a limitation. These pathways create a series of terraces and meandering routes that offer different perspectives and experiences throughout the park.
The design effectively connects entrances at different levels, ensuring smooth transitions between areas and offering an engaging journey for residents as they move through the park.

Year 2021
Team Hasan Mahadin Design
Type Residential

This residential villa is located in a picturesque mountain area, offering a cooler climate compared to the rest of the city.


The landscape design embraces the natural beauty of the site.
Blending modern minimalism with the ruggedness of the mountainous terrain.
A standout feature of the landscape is the treehouse for children, nestled within one of the property’s larger trees. The treehouse offers a playful and adventurous retreat for the younger residents, integrating seamlessly into the overall design while providing a whimsical contrast to the otherwise clean and modern feel of the space.

The modern, minimalistic theme extends through the layout and material choices, with clean lines and uncluttered spaces dominating the design. However, to create a sense of contrast and texture, certain zones feature rougher, more organic materials. These rougher areas not only enhance the villa’s modern aesthetic but also establish a dialogue between the man-made elements and the natural landscape, providing a rich visual and tactile experience.
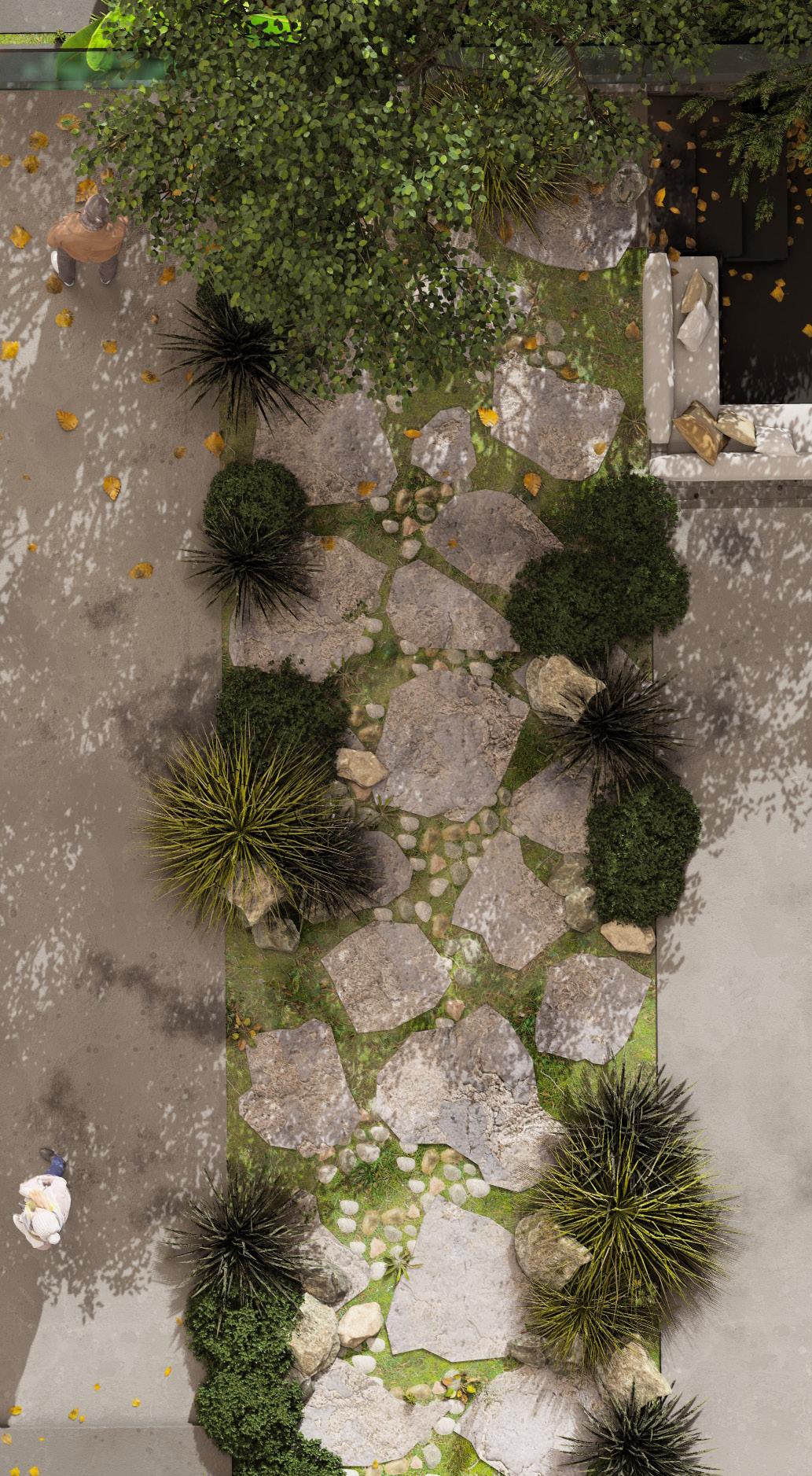

The planting palette was carefully selected to complement the cool climate and the villa’s aesthetic. We incorporated a combination of deep reds, various shades of green, and cooltoned foliage to create a cohesive, soothing atmosphere.
The vibrant shades of red stand out against the backdrop of lush green, adding a striking contrast that highlights key areas without overwhelming the minimalist design. The cool-toned greens soften the environment, enhancing the sense of tranquility and connection to nature.
The use of terraces allowed for thoughtful zoning, with each level offering its own unique experience—from private lounging areas with expansive views of the mountain landscape to intimate garden nooks designed for relaxation. Each terrace is designed to flow naturally from one to the next, making the most of the slope while maintaining the villa’s overall theme of simplicity and elegance.
The result is a sophisticated yet welcoming outdoor environment that harmonizes with the mountain surroundings, offering a peaceful retreat that reflects the modern, minimalistic lifestyle of the villa’s residents.

My approach to landscape lighting revolves around creating soft, scenic atmospheres that enhance the overall aesthetic without overpowering the natural beauty of the surroundings.
Below is a selection that showcases my approach in landscape design.


Classical Light Poles – Farmhouse Project: For the farmhouse project, where the landscape embraced a classic French aesthetic, I chose classical light poles to align with the overall theme.
Washer Lighting – Greenery Hedges: In garden spaces, particularly around greenery hedges, I used wall washers to softly illuminate the vertical plantings. This method highlights the texture and lushness of the hedges, giving the greenery a striking appearance without casting harsh shadows.

Linear light embedded in the edges of the canopy structure. This light casts a soft, even glow across the entrance, defining the architectural form without being overly bright or harsh.
Recessed lights installed in the ceiling above the columns, This subtle lighting highlights the pillars themselves, giving them a gentle glow and adding depth to the entrance space.
Hedge Illumination. The bamboo hedge is softly illuminated using up-lights that accentuate the vertical growth and texture of the plants. creating a contrast between the organic and modern materials.
