ARCHITECTURAL PORTFOLIO
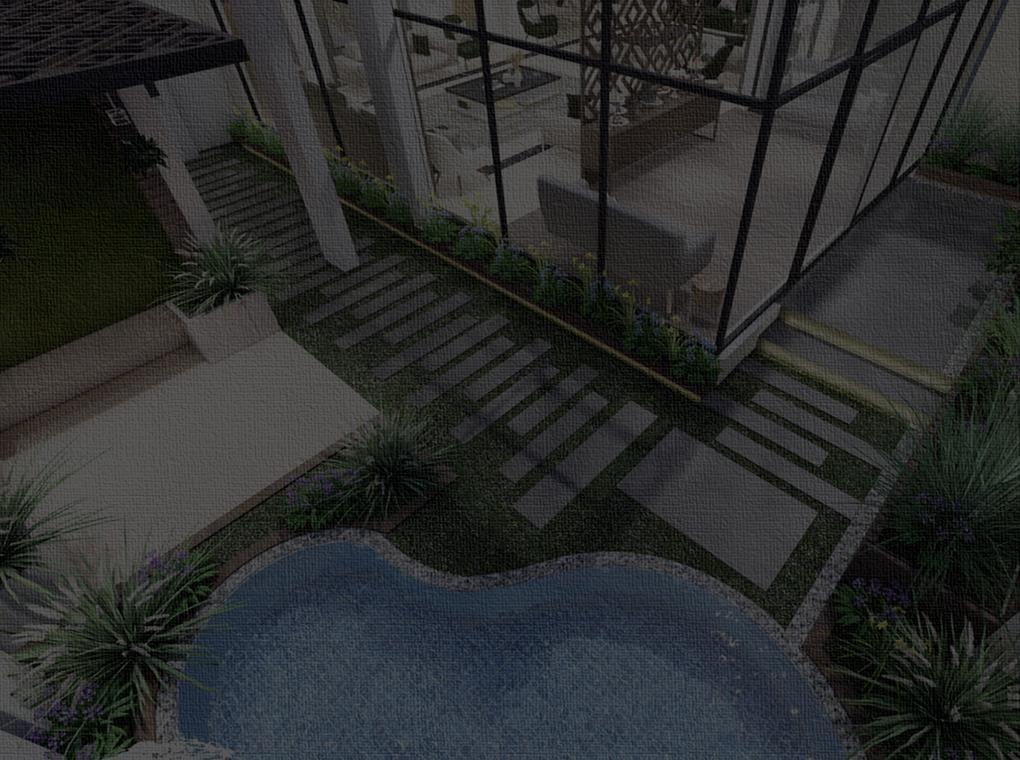
Meshaima I
Zainab
2022-2024
ARCHITECTURAL PORTFOLIO I 2022-2024
TABLE OF CONTENTS
RESUME
Simple Information About Me, showing the experiences , education and further information . 01
02
ARCHITECTURAL PLANS
Residential and commercial plan drawings done as per client needs.
EXTERIOR DESIGN
Form generation and facade design for governmental building.
GRADUTION PROJECT
Resort with a theme of Bahrain History - 2022 07
03
2D LANDSCAPE DESIGN
Several 2D landscape design Projects done during the working period .
3D LANDSCAPE DESIGN
Bahrain Businesswomen’s Society Renovation for the landscape -2022
INTERIOR DESIGN
Bahrain Businesswomen’s Society Renovation for the interior halls and new extension2022
WORKING DRAWINGS
Detail and shop drawings for different spaces-2021 08
04
05
06
ARCHITECTURAL PORTFOLIO I 2022-2024
01 RESUME
EXECUTIVE SUMMARY: An ambitious and driven architect ,looking to enhance my design proficiency and deepen my understanding of architecture and design at a professional caliber. My belief in dedication, hard work, and eagerness to learn make me an asset to any team. ‘ Quality work as well as innovative design are found in all that I do.
EDUCATION :
BACHELOR’S DEGREE,ARCHITICTURE : University of Bahrain I 2017-2022 I Grade:3.06
TAKING PHOTOSHOP COURSES : Be Creative Group I 2018
COMPLETION OF HIGH SCHOOL : Jidhafs Secondary Girl’s School I 2014-2017 I Grade:97.1
EXPERIENCE:
2023-Present I Architect at Fatima Alansari design office
20222-2023 I Estimator at creativity secrets decor .
2022 I Architectural Intern at Fatima Alansari design office.
2022 I Architectural intern at NJ Engineering.
WHAT I DO :
Architectural Design
Interior Design
Landscape Design
Photoshop Rendering
Working Drawings
SOFTWARE SKILLS:
Revit Architecture
Lumion
AutoCAD
Photoshop
Sketchup
Microsoft Office
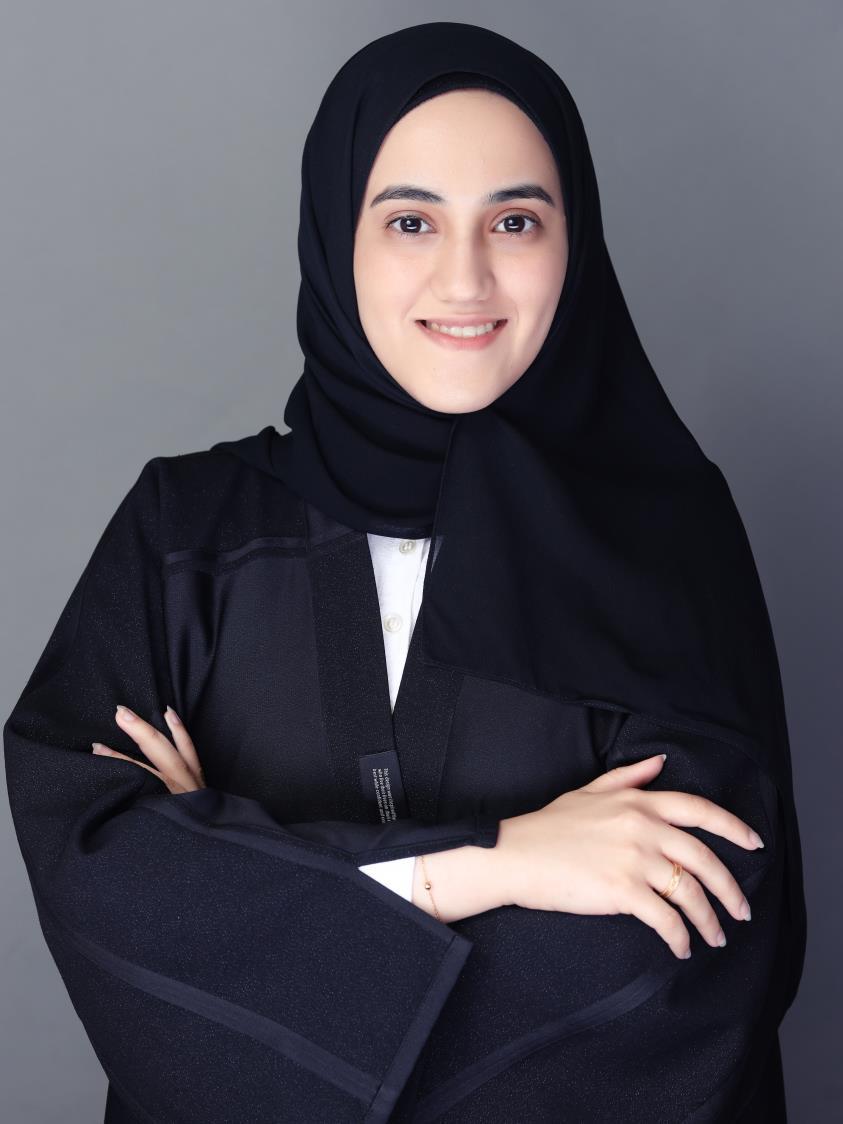
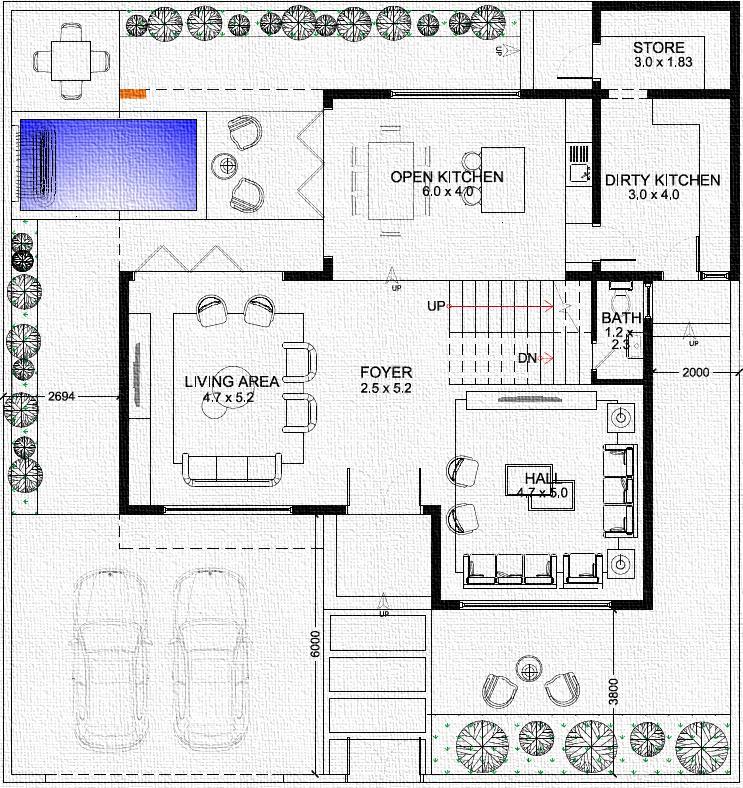
02 ARCHITECTURAL PLANS
Varity of plan drawings done for residential and commercial projects , that showcase the fusion of creativity and functionality, capturing the essence of spatial organization ,structural integrity and aesthetic harmony .
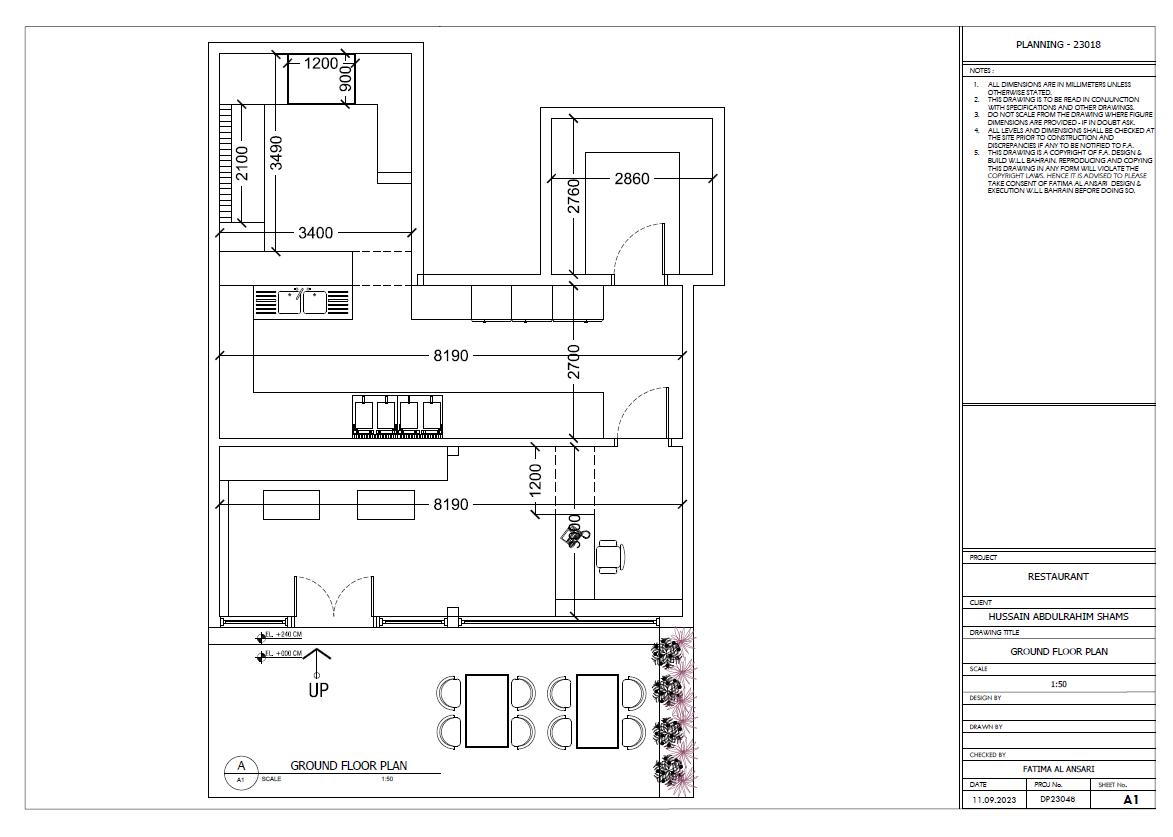
ARCHITECTURAL PLANS
ARCHITECTURAL PLANS
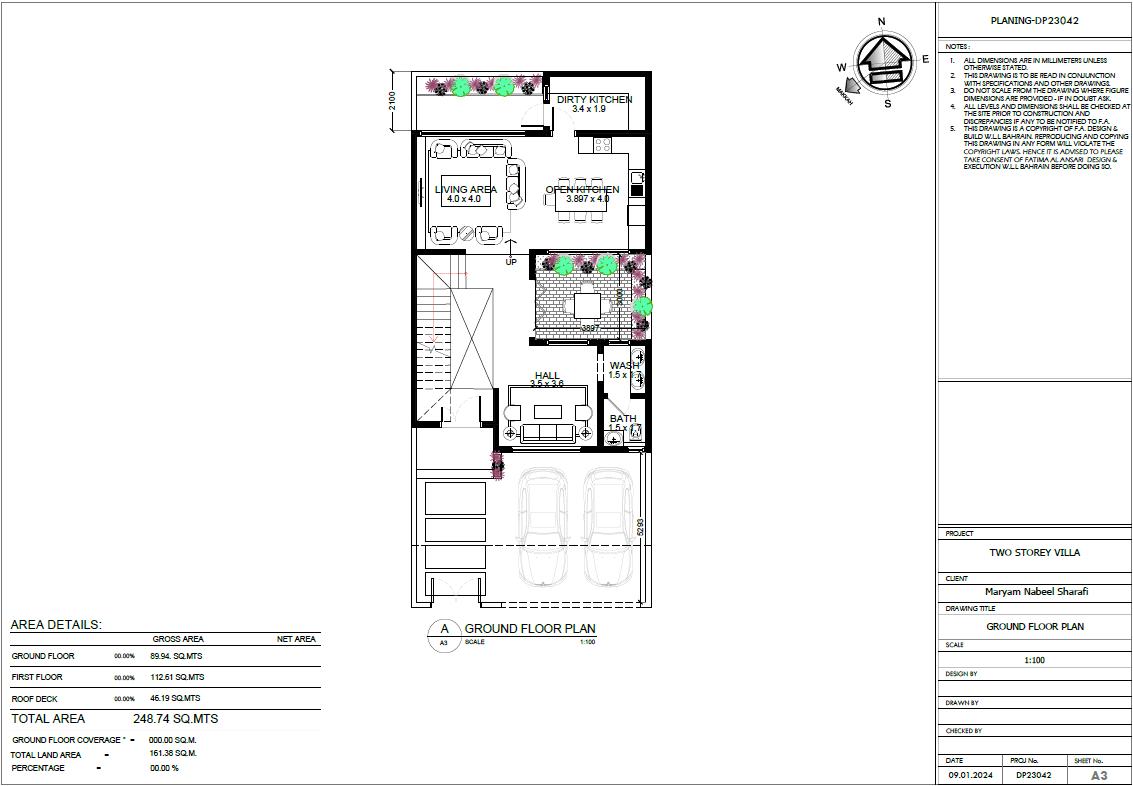
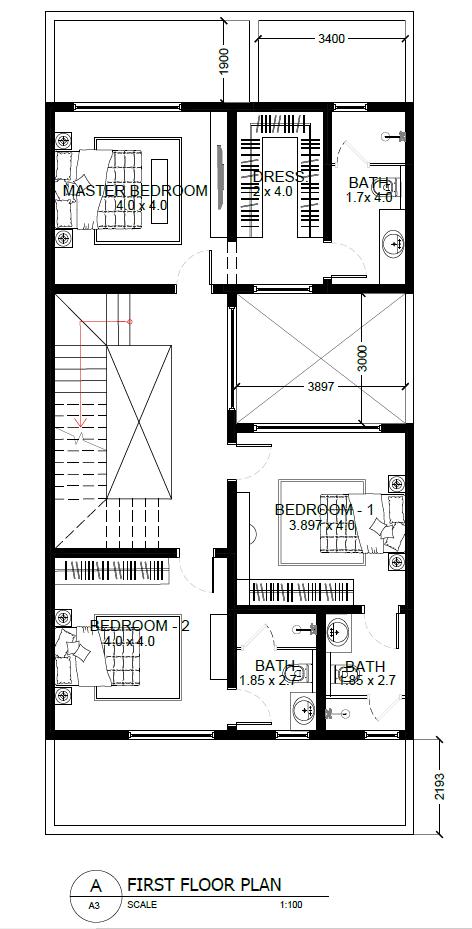


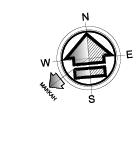
ARCHITECTURAL PLANS
ARCHITECTURAL PLANS
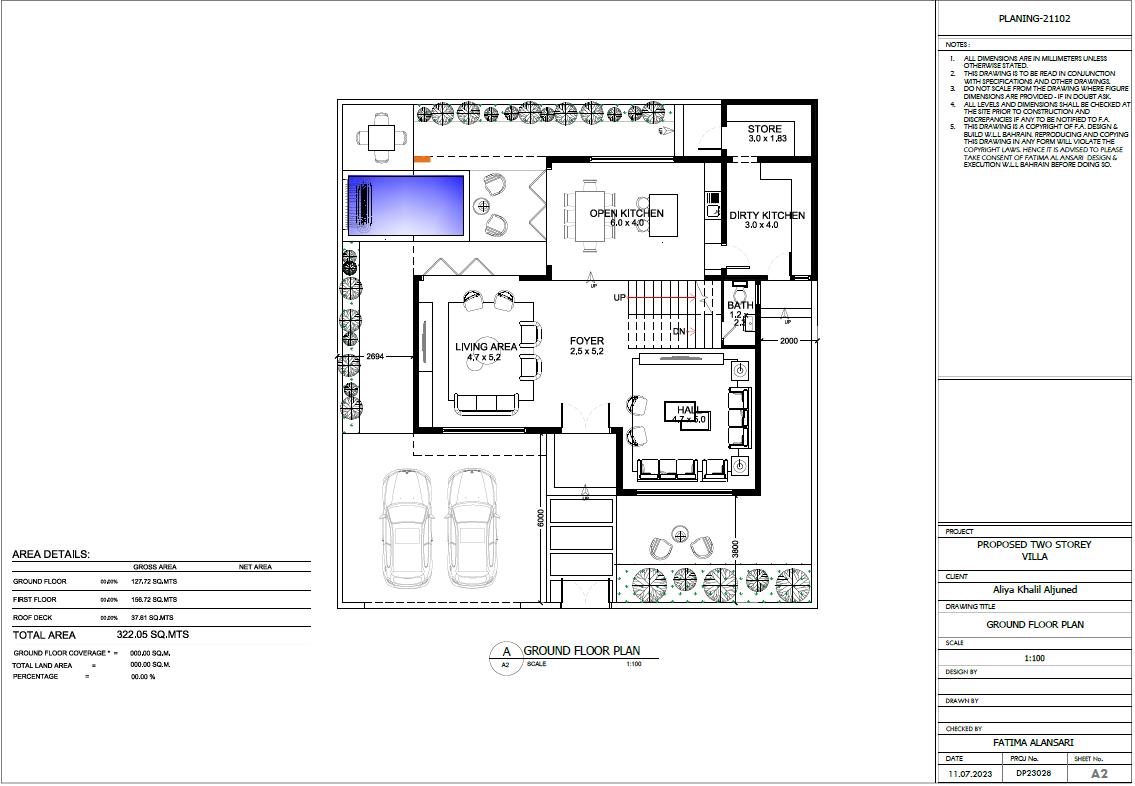
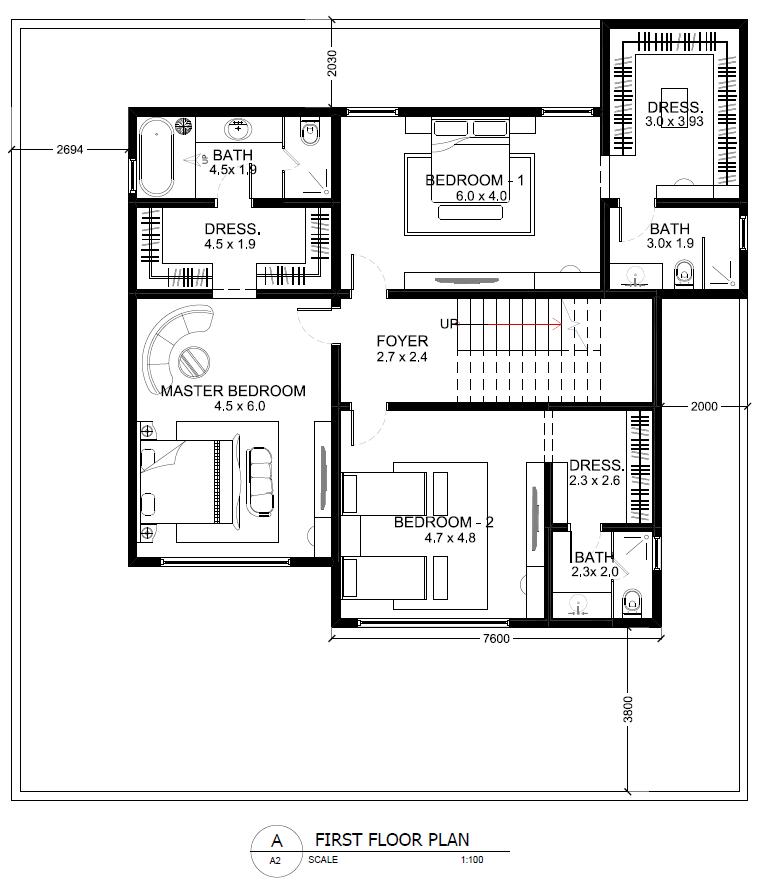

ARCHITECTURAL PLANS
ARCHITECTURAL PLANS

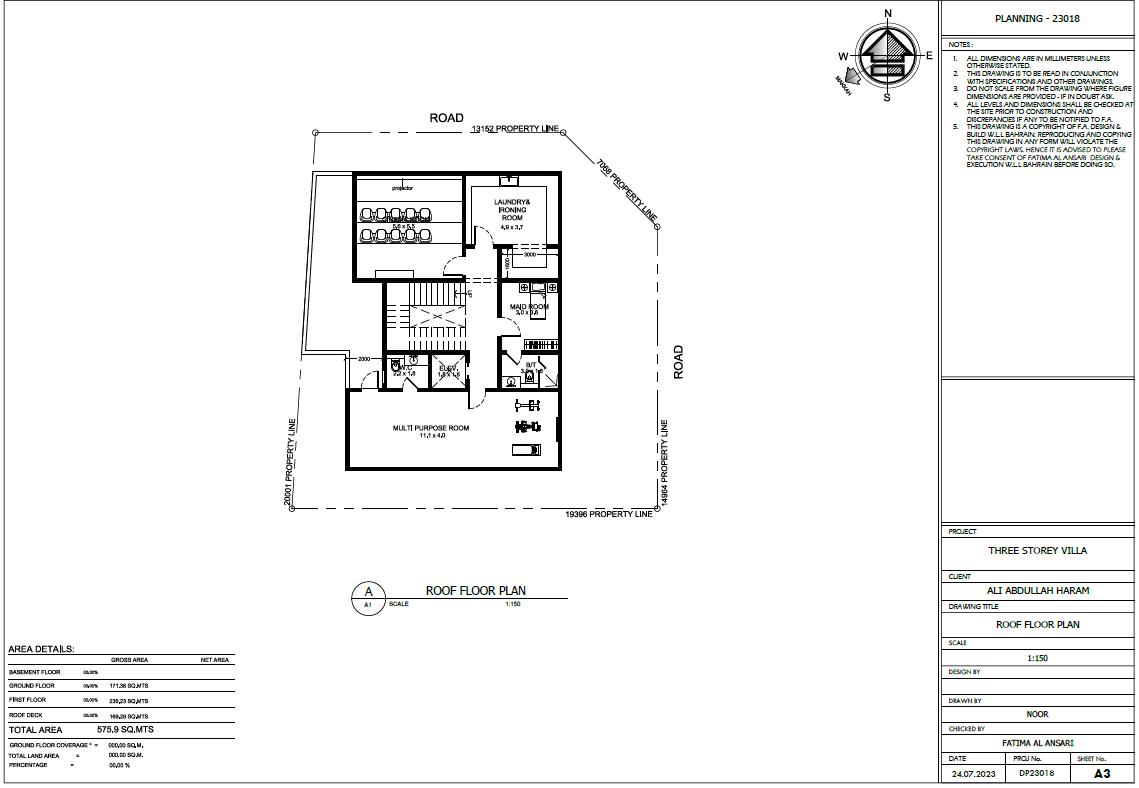
ARCHITECTURAL PLANS
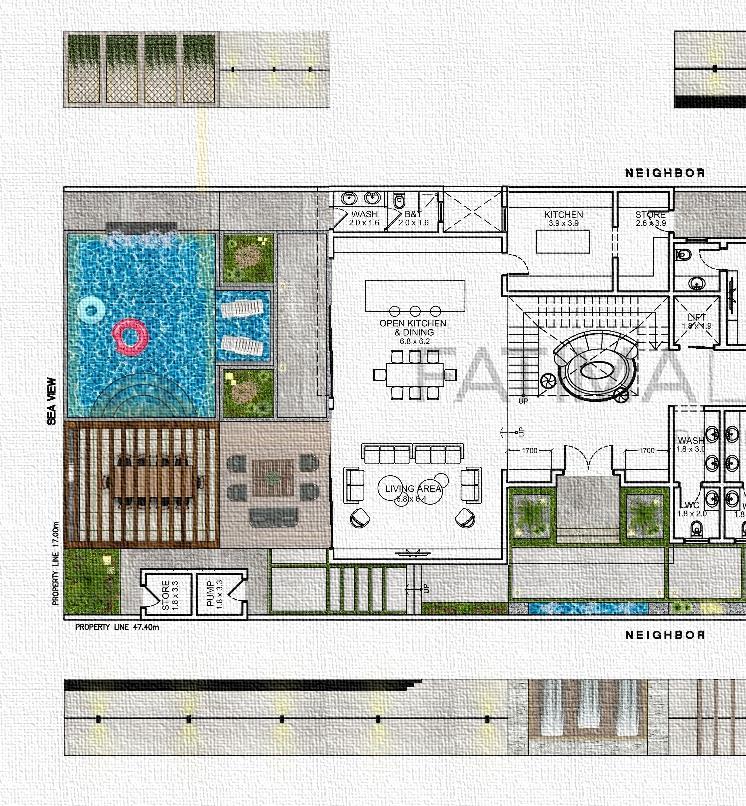
02 LANDSCAPE DESIGN
Different 2d landscape designs done for residential projects according to customers style and inspiration , with the focus on the views area in each project to create an imprint and functional beauty in each one of them .
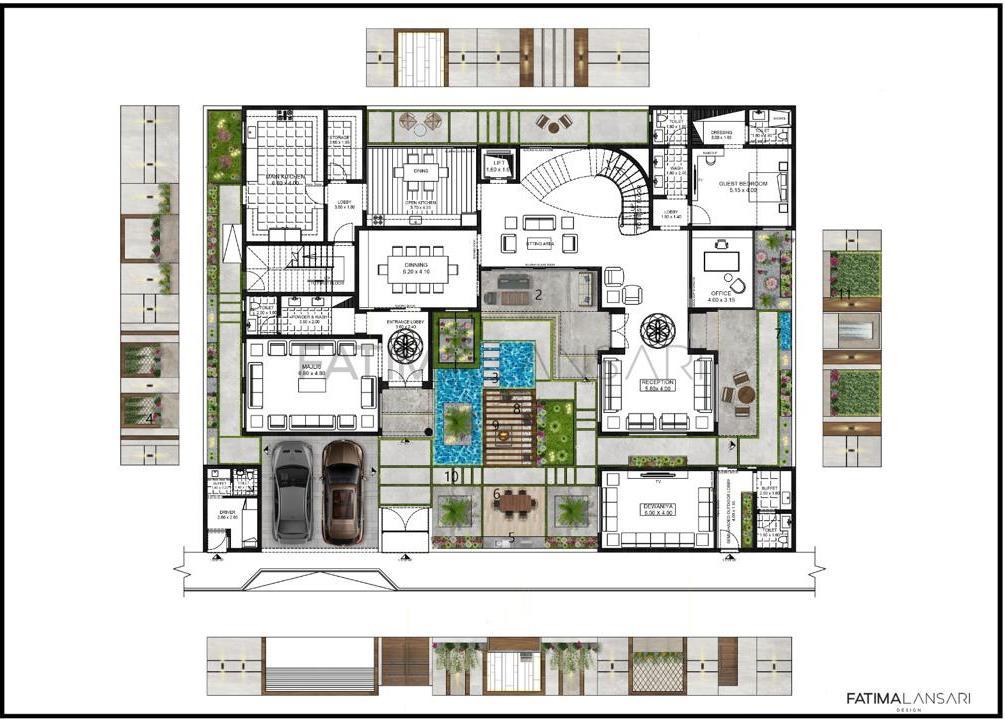
2D LANDSCAPE DESIGN
2D LANDSCAPE DESIGN
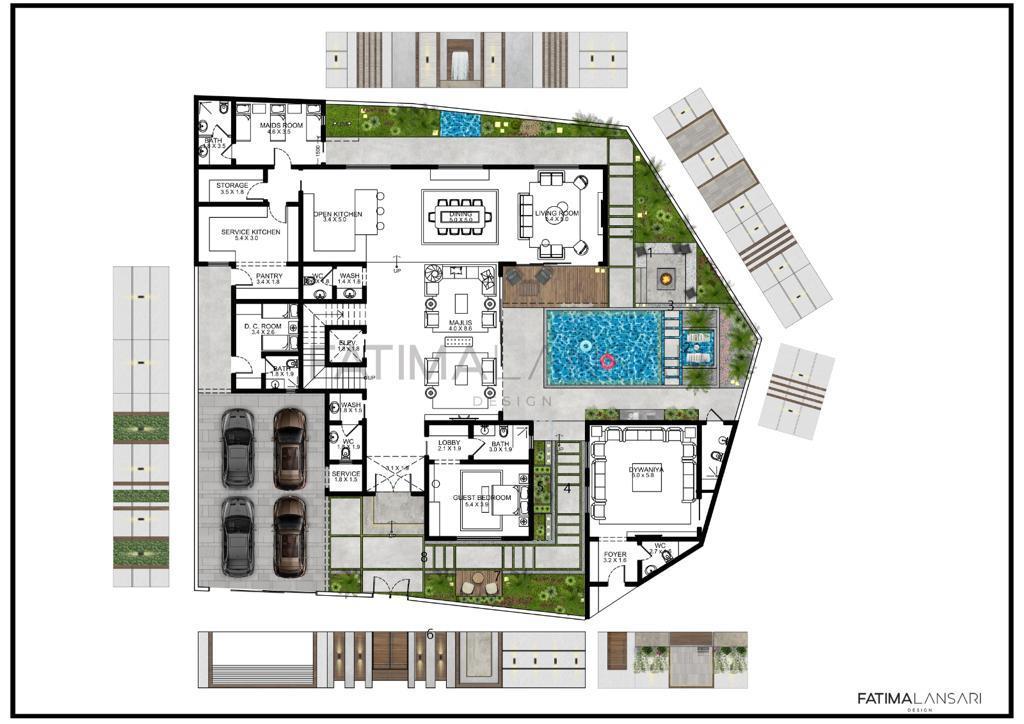
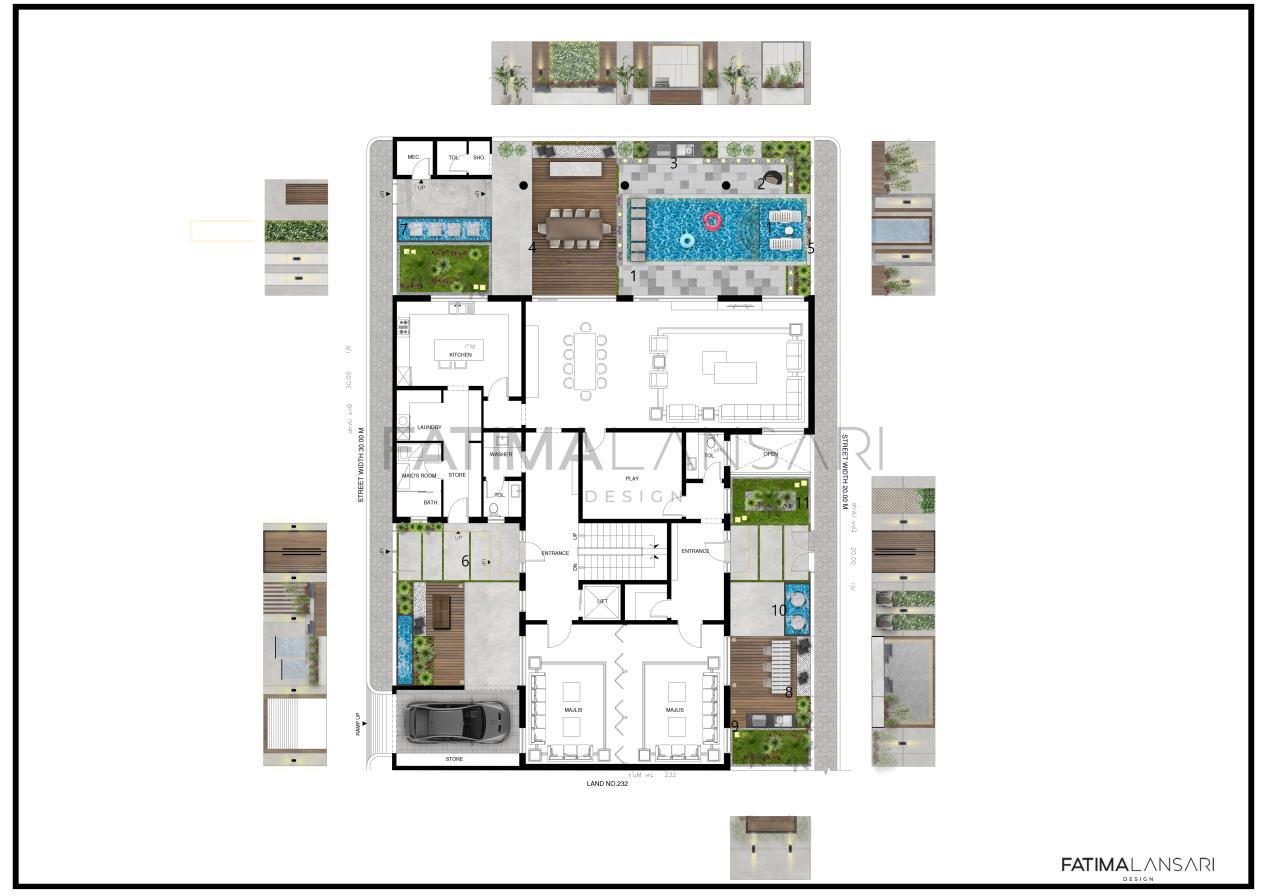
2D LANDSCAPE DESIGN

03 LANDSCAPE DESIGN
The task for this project is a renovation for the Bahrain Businesswomen's Society, a re-design of the landscape, considering some of the existing plants. Present the same element used on the façade in a more minimalistic manner, with simple greyscale tones, patterned plaster walls, a dark grey floor, and wood steppingstones.

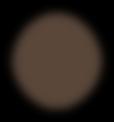



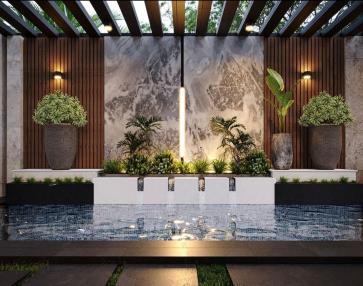
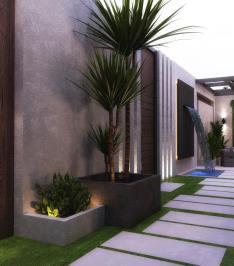


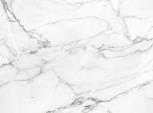

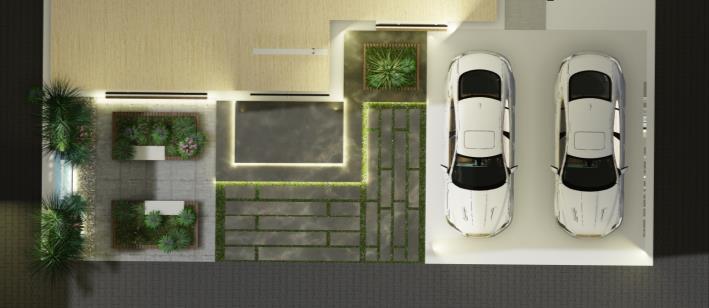

PROJECT DETAILS
Mood Board of the Main Hall
Front Landscape Plan
Back Landscape Plan
LANDSCAPE
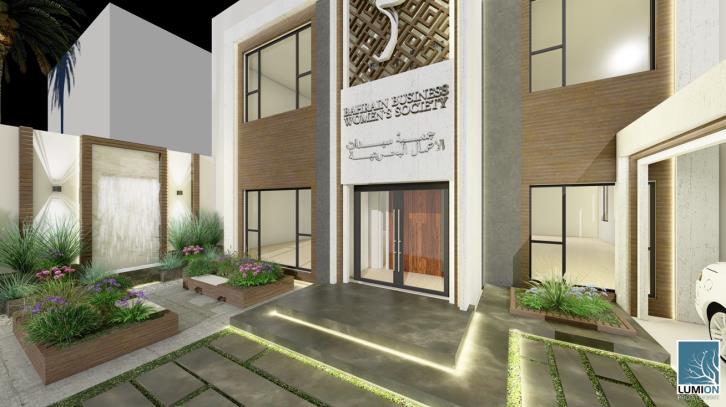
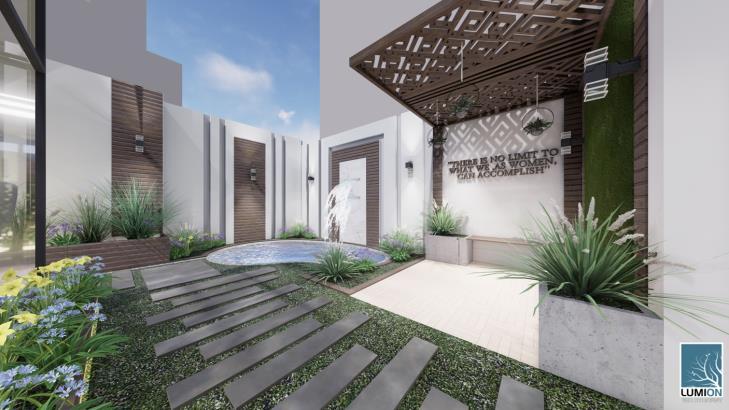
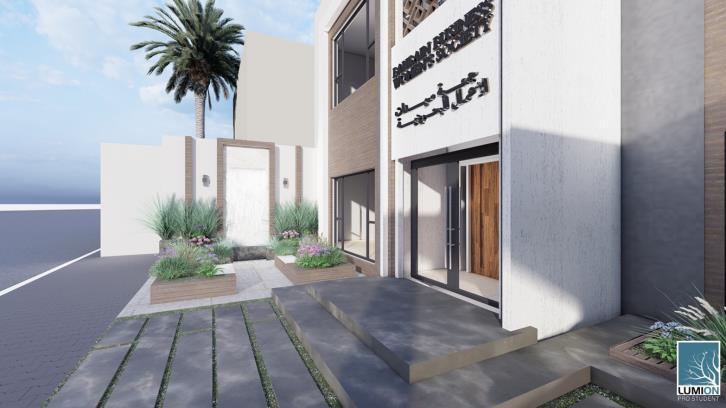
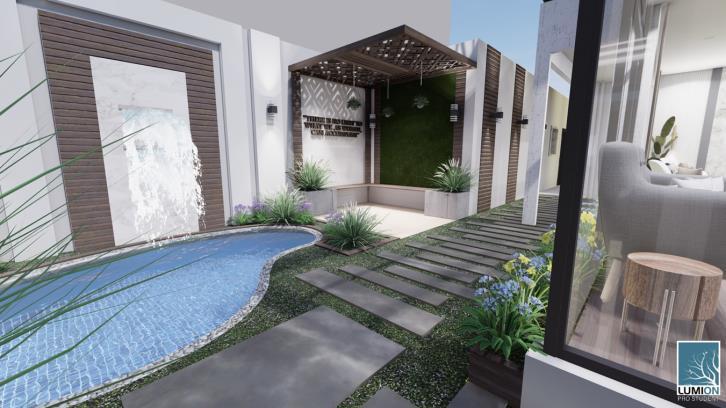
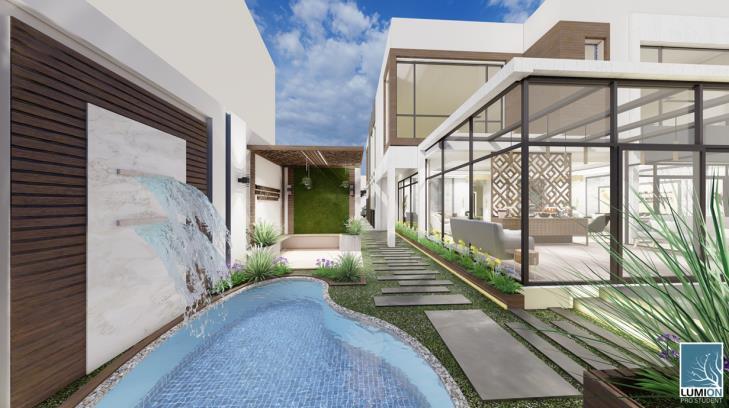
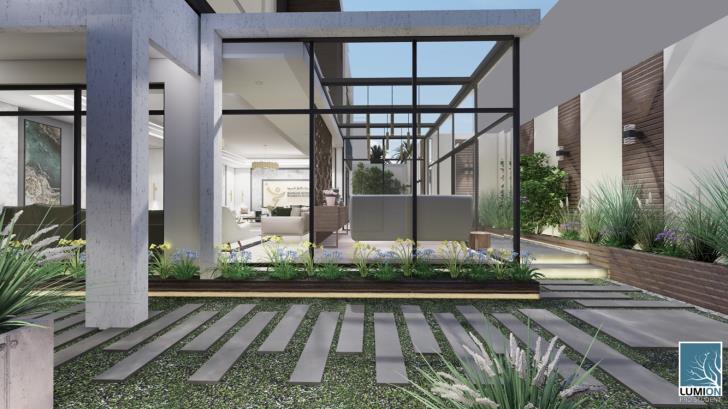

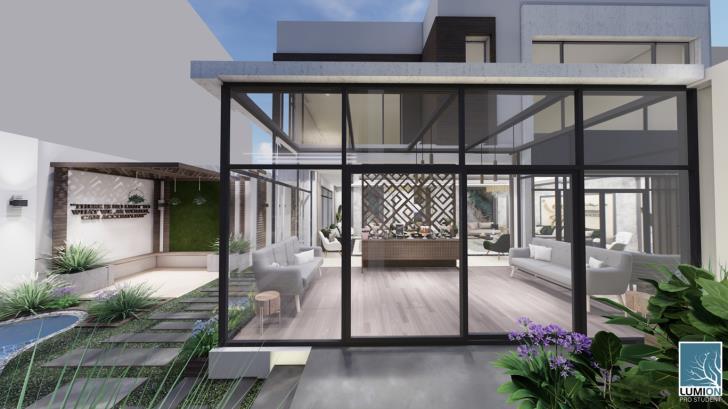
LANDSCAPE
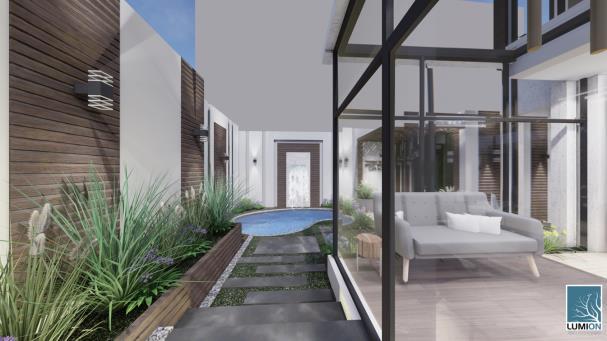

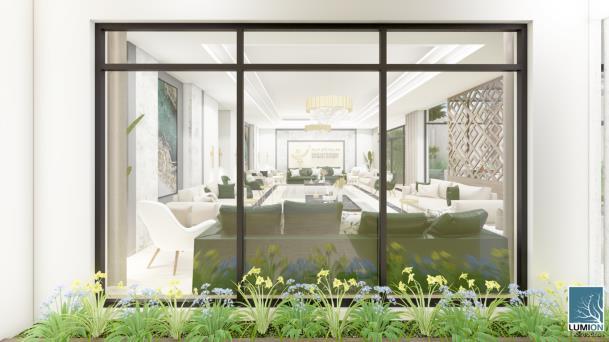
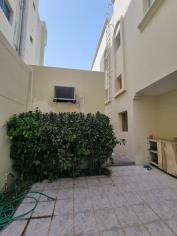
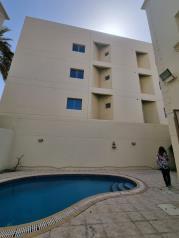
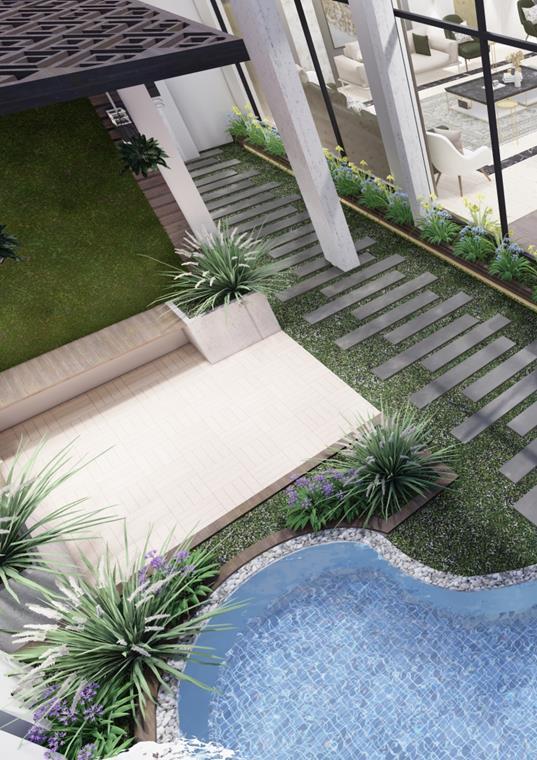
Existing Landscape
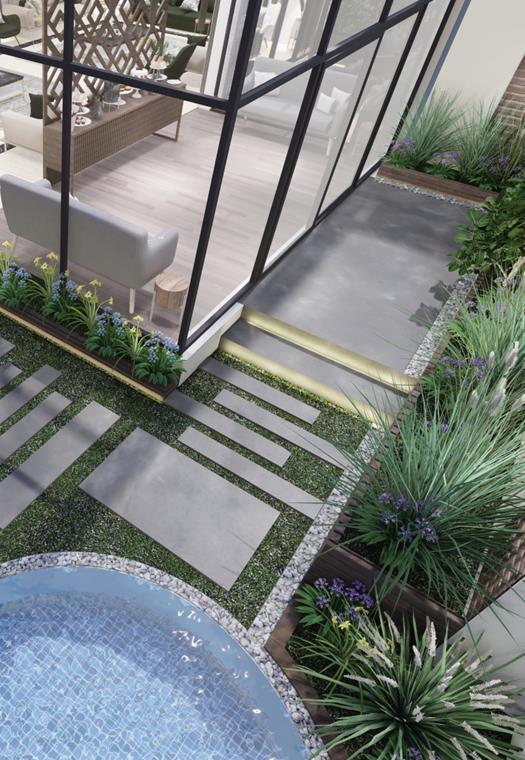
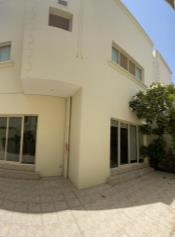

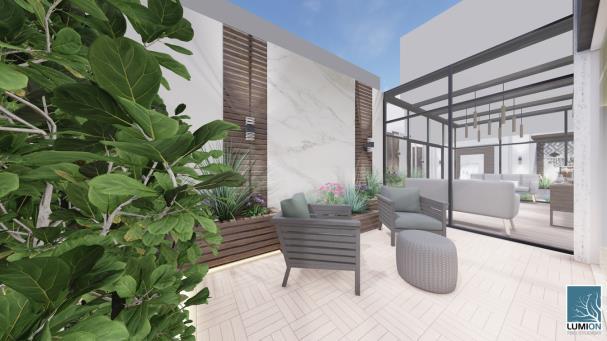
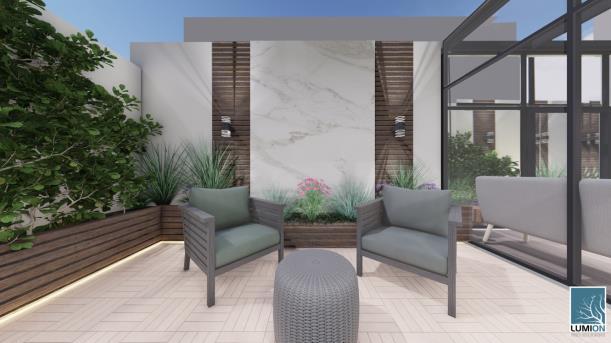
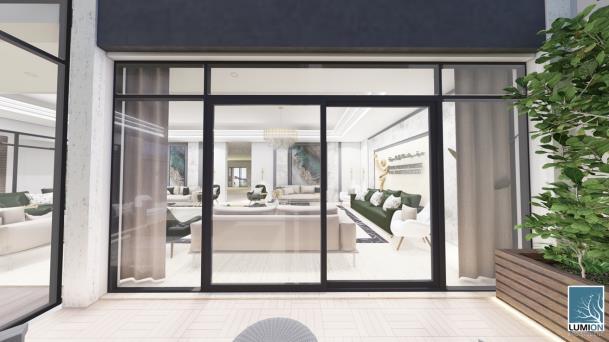
Existing Landscape

03 INTERIOR DESIGN
The task of this project is the renovation of the Bahrain Businesswomen's Society, the re-design of the existing hall and the new extension hall in an official and appropriate way to accommodate a larger number of people in the events held.
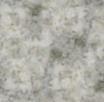
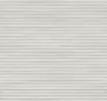

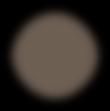



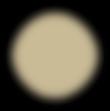
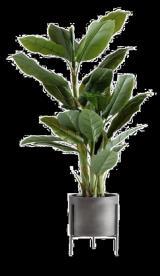


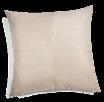
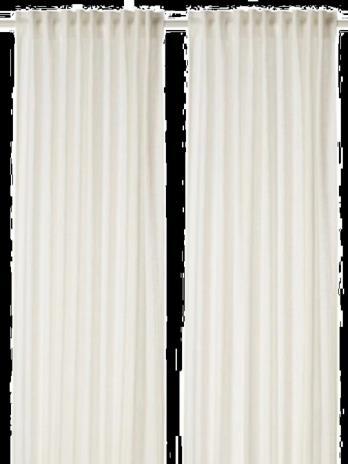
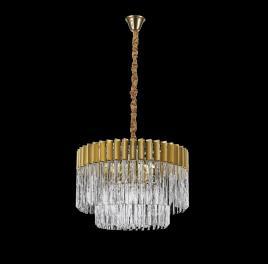
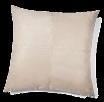
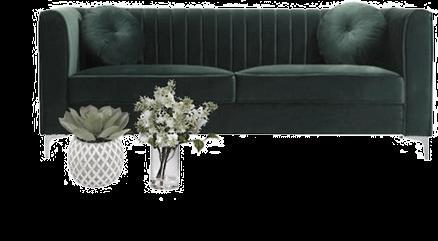
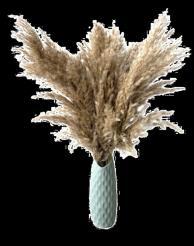
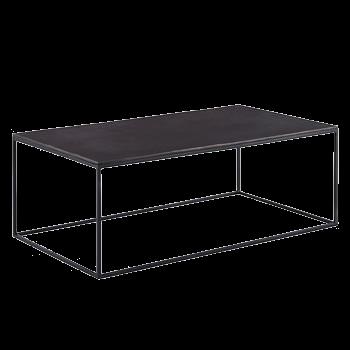



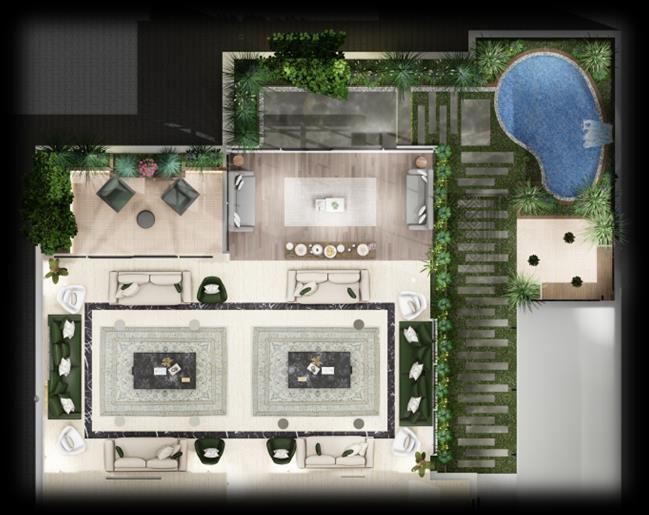
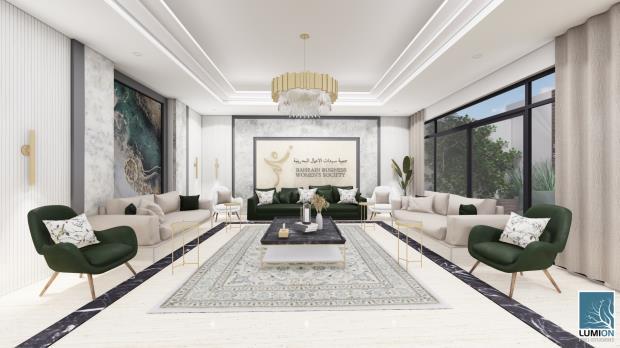
PROJECT DETAILS
Mood Board of the Main Hall Interior Plan
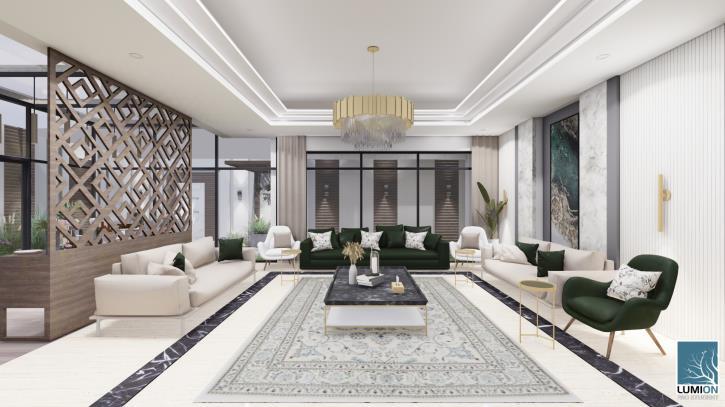
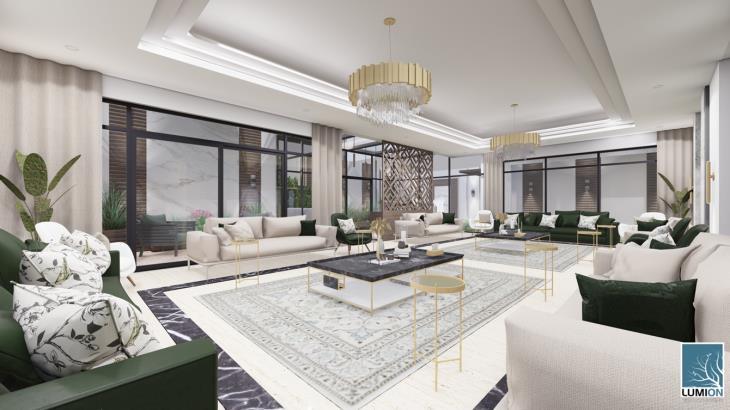
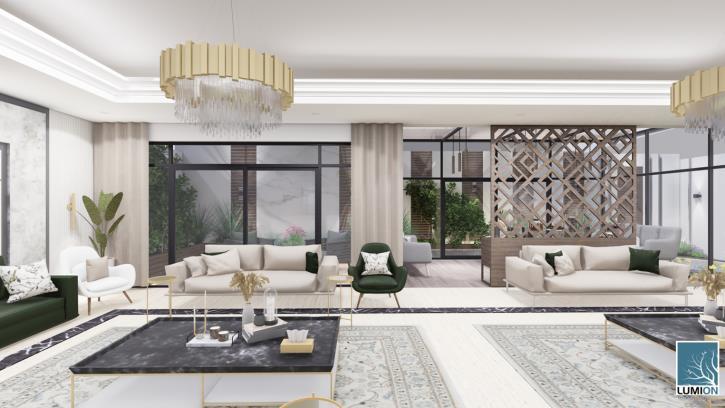
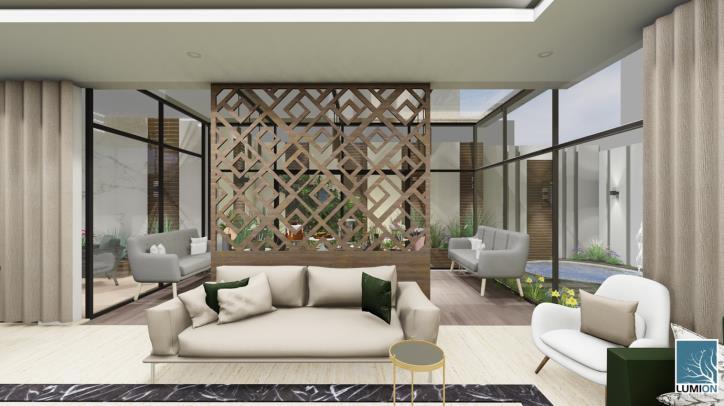 MAIN HALL
MAIN HALL
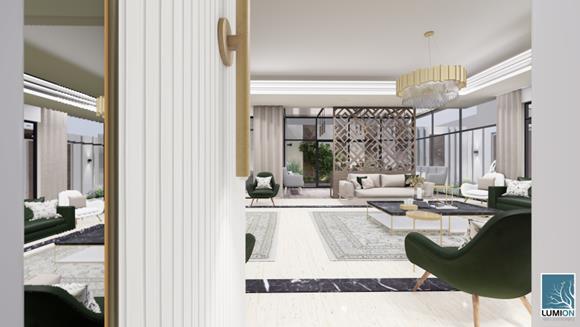
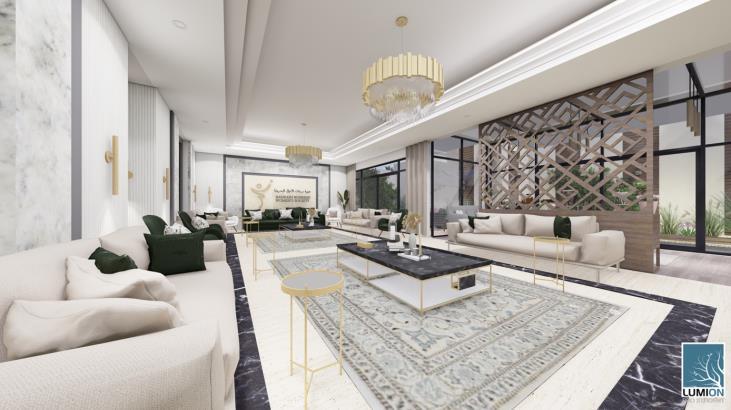
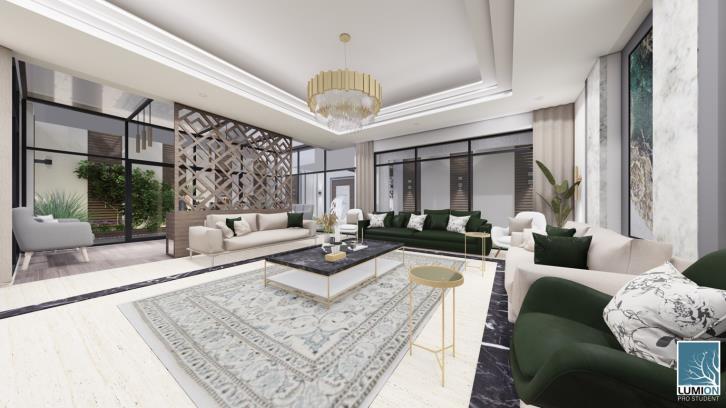
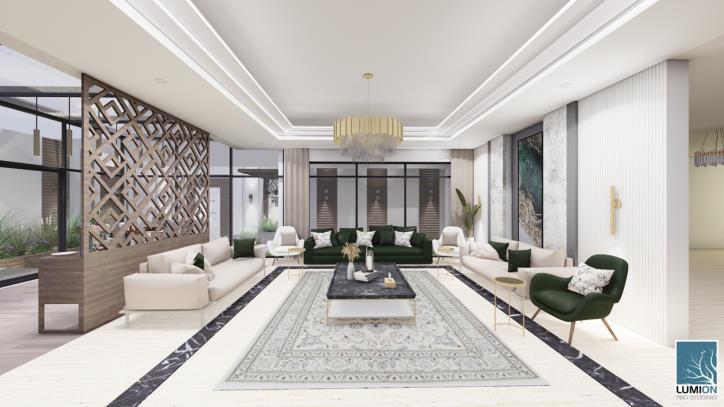 MAIN HALL
MAIN HALL
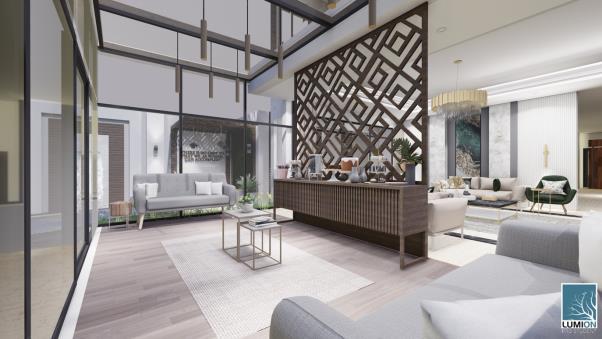
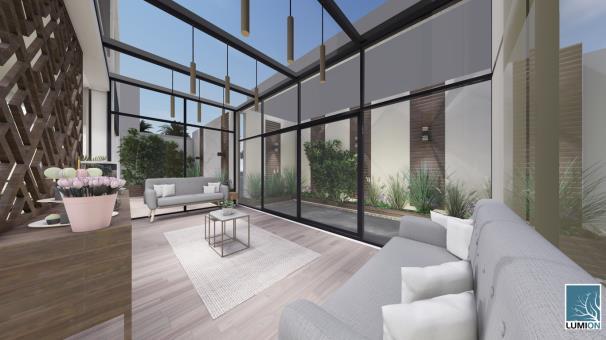

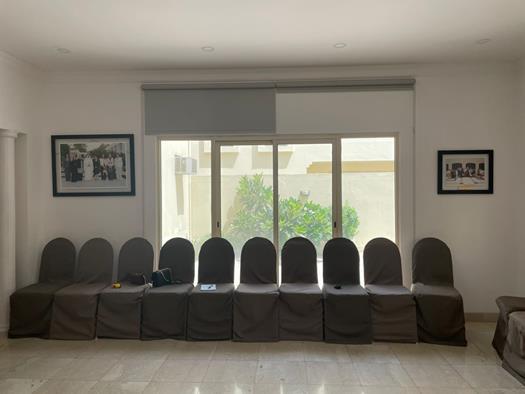
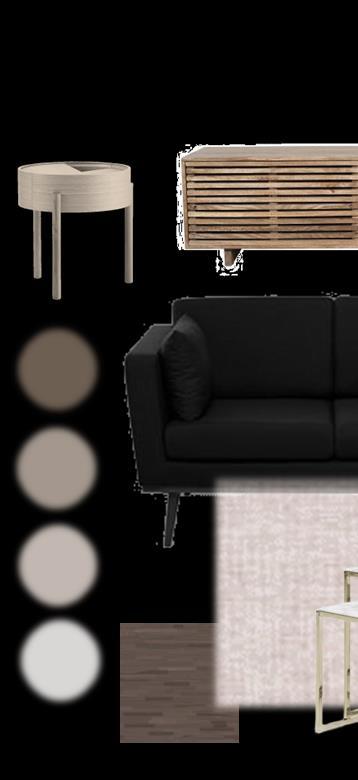
Insert your multimedia content here
NEW EXTENSION HALL DESIGN
Existing Hall
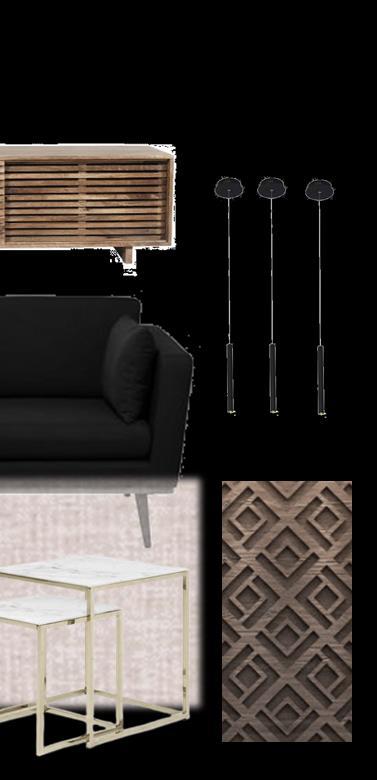
NEW EXTENSION MOOD BOARD
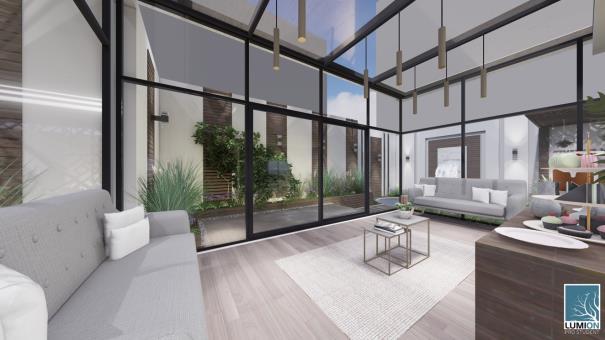
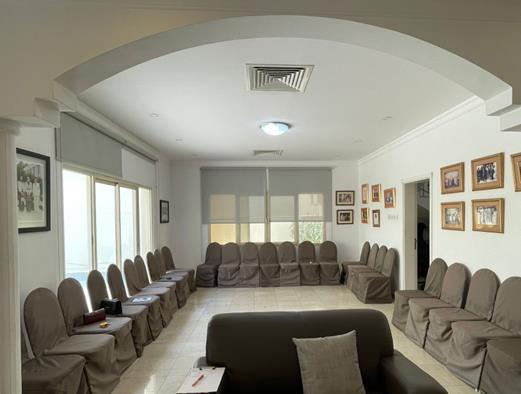

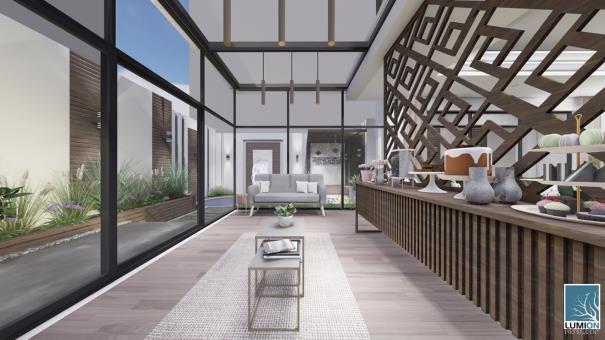 Existing Hall
Existing Hall
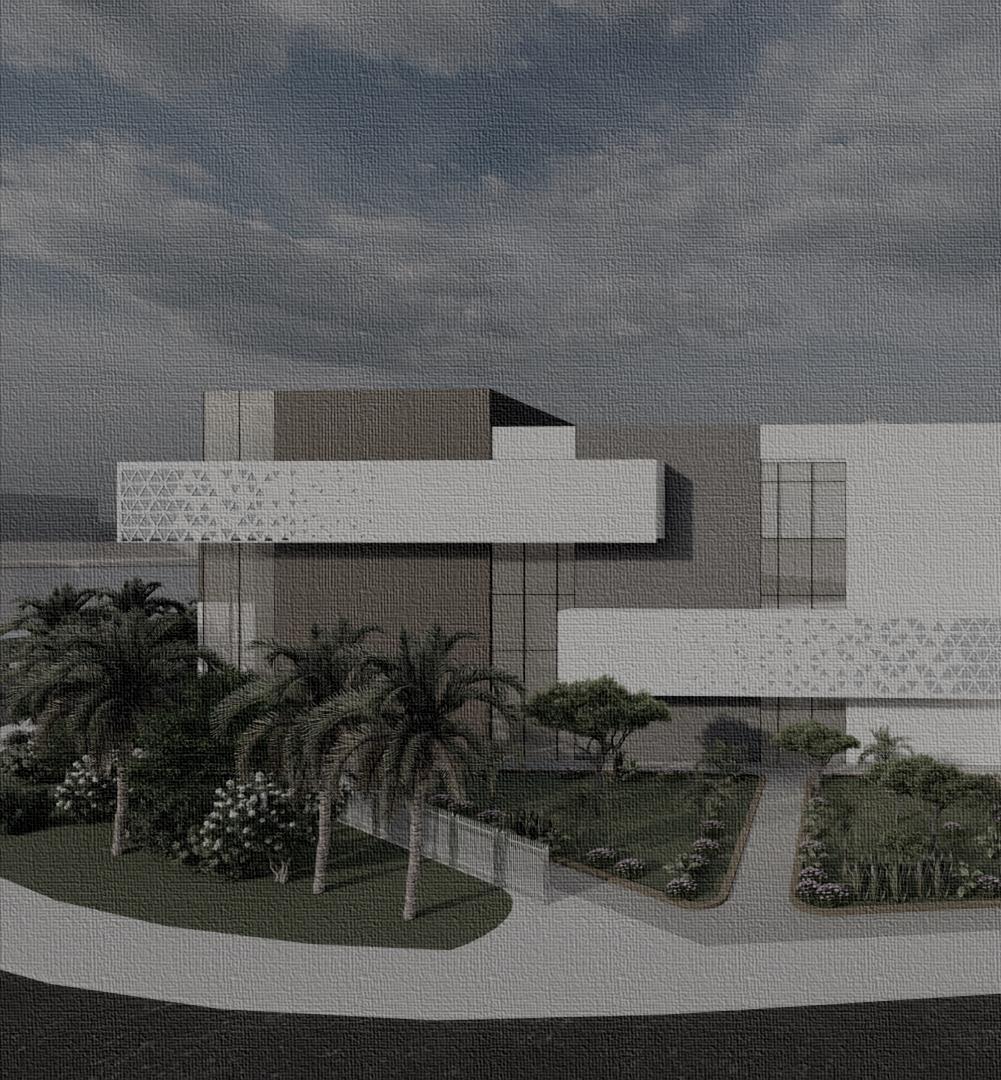
04 EXTERIOR DESIGN
The task of this project was to generate a form and design the facades of a government building, but the challenge was to design without interior plans. So the design of the interior will depend on the exterior design.
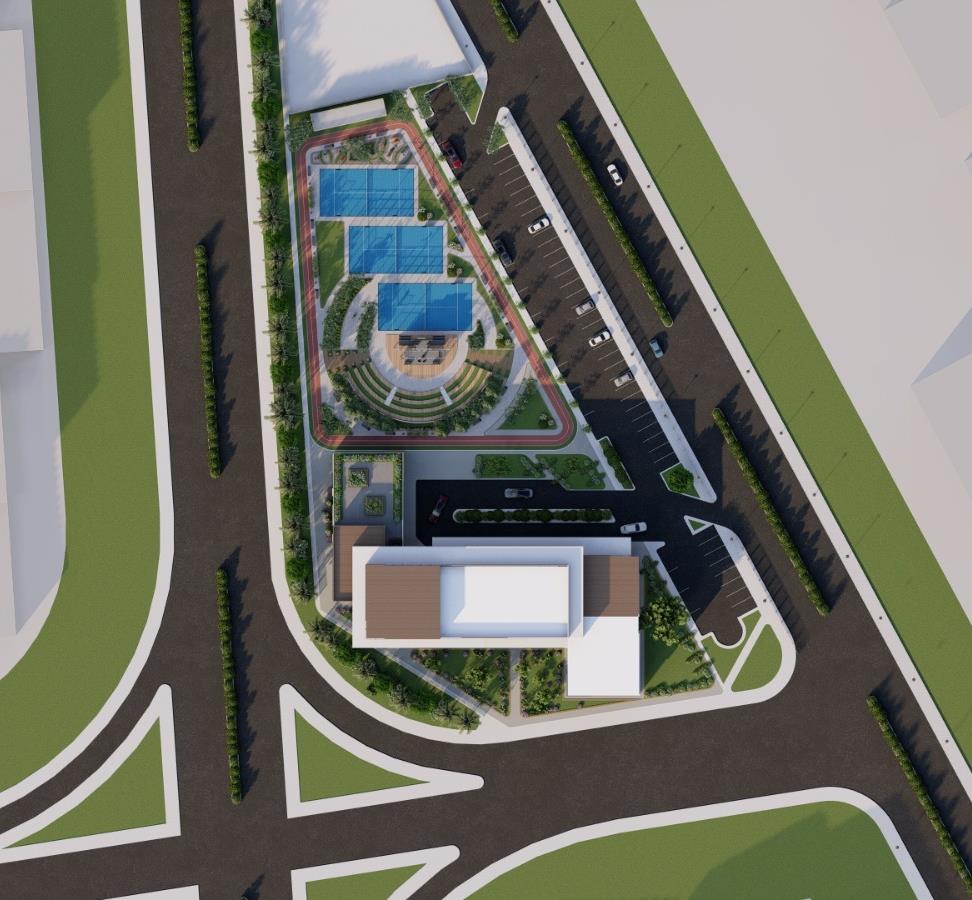
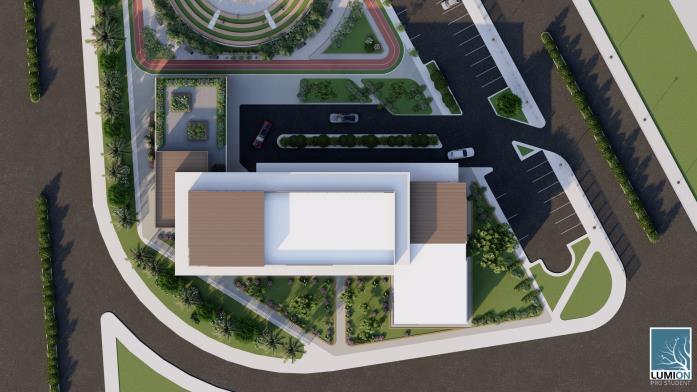
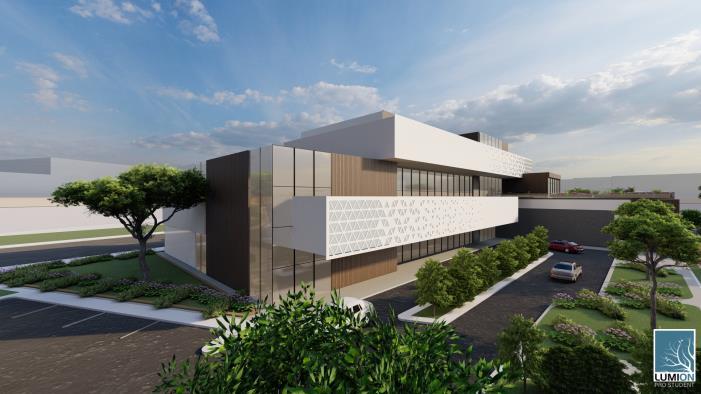
PROJECT DETAILS
Top View Site Plan
DRAWINGS
Elevations and plans drawings showing all the requirement measurements.

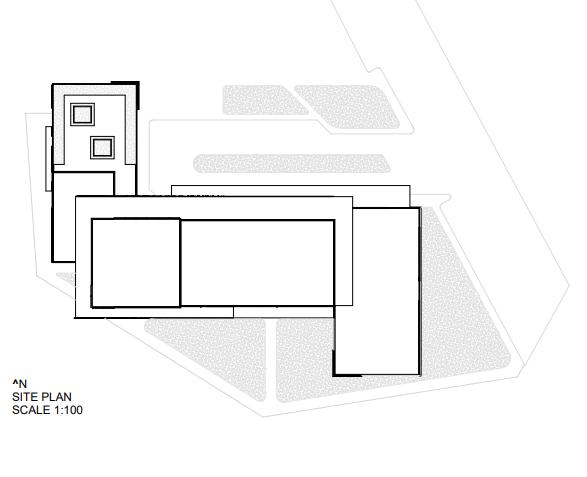
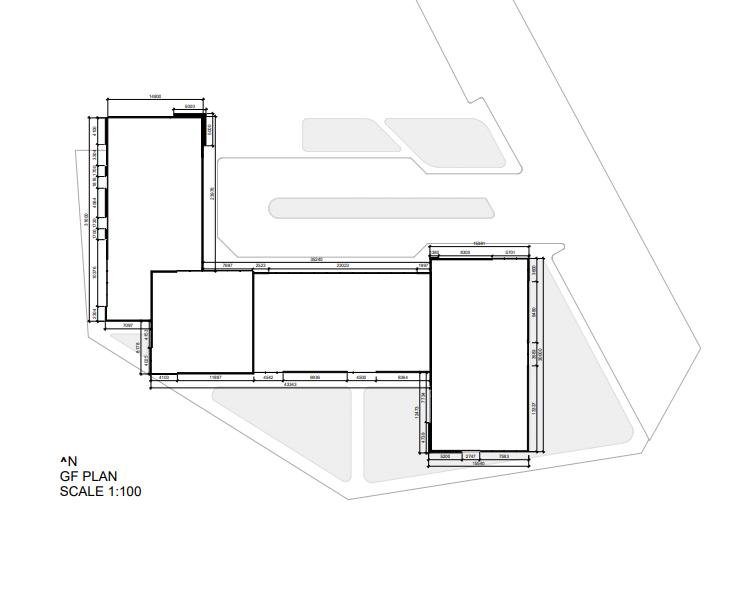

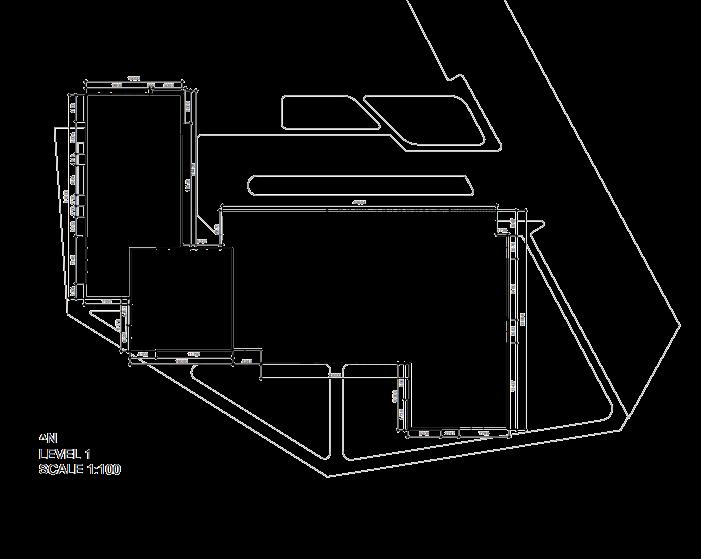
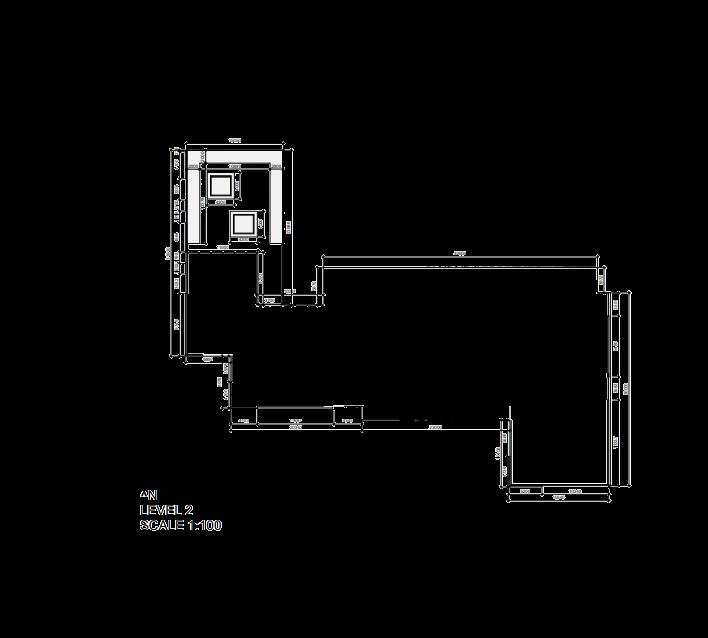
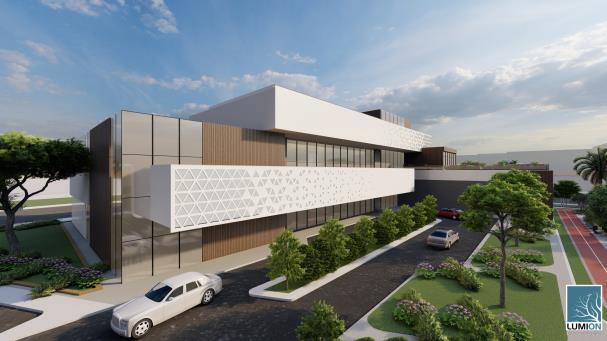
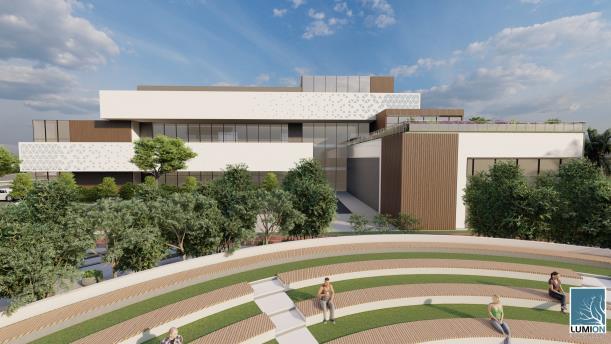
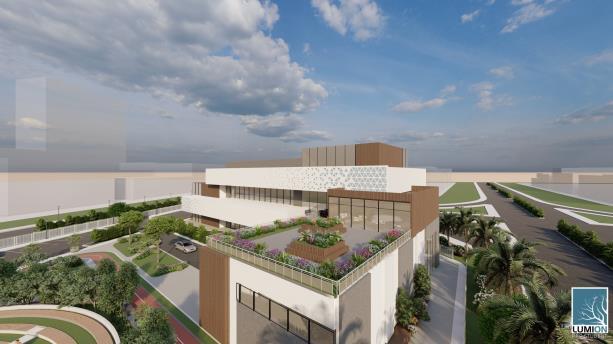
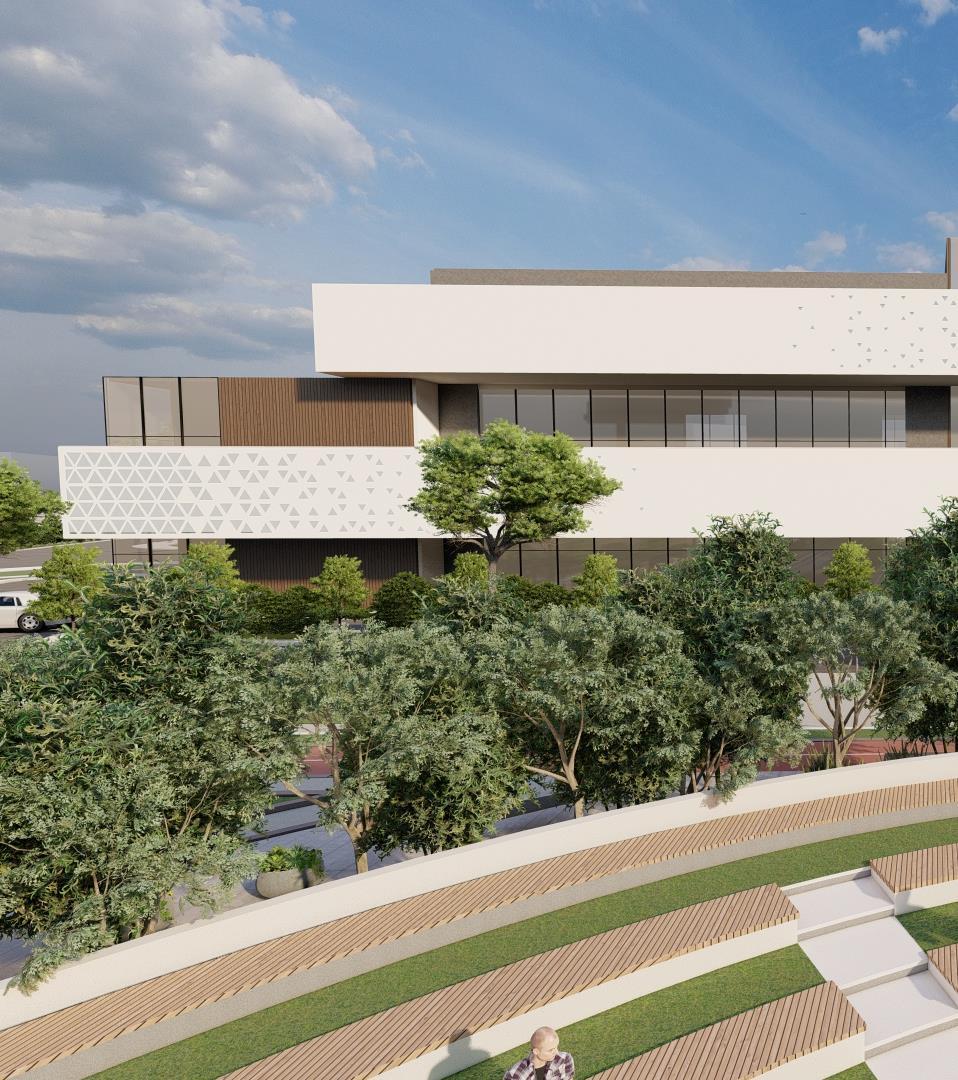

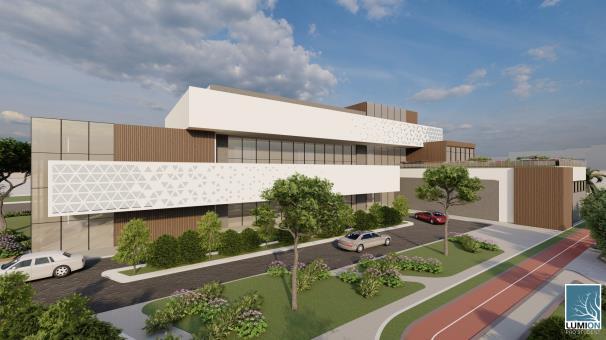
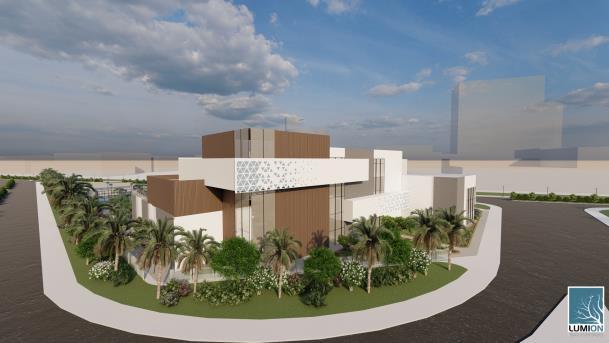
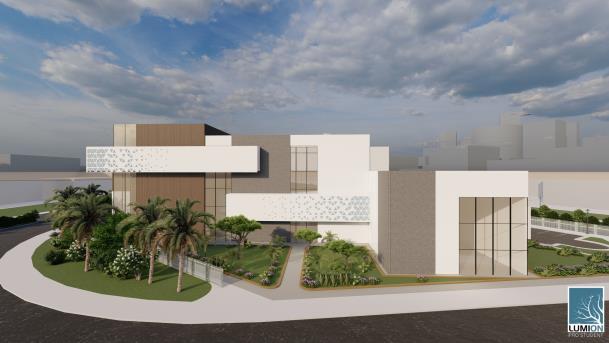
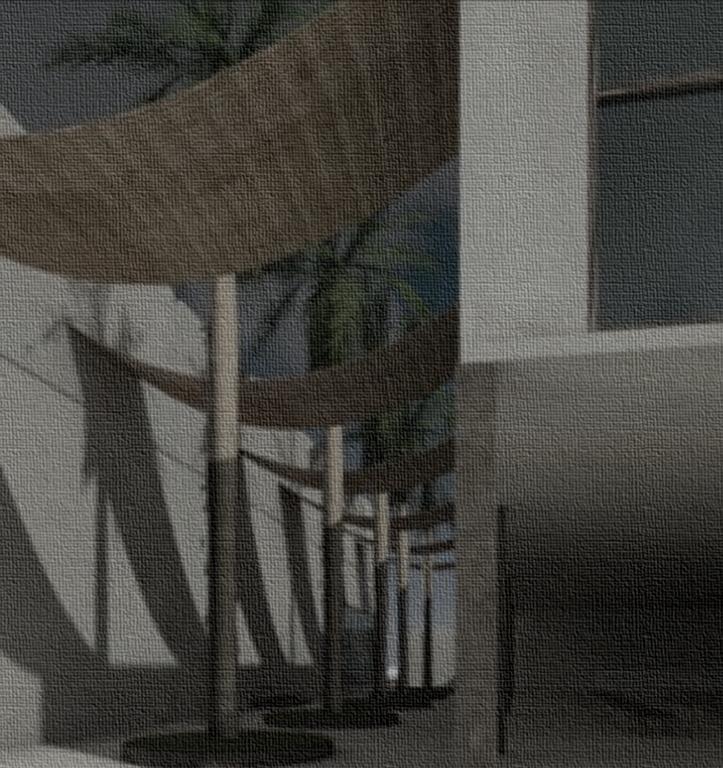
05 GRADUTION PROJECT
A resort that represents an initial part of Bahrain and expresses the history and culture by incorporating cultural and historical aspects via local building materials and design with a modern touch . All this aims to give the people a chance to relive the life of ancient Bahraini life.
Form Development

1-In an attempt of creating a minimal design the basic form of a rectangle is what started the building

2-Fragmented masses to achieve the following(four cities of delmon)
Site Plan
3-Fragmented masses to achieve the following(four cities of delmon)


4- integrated landscape and services

PROJECT DETAILS
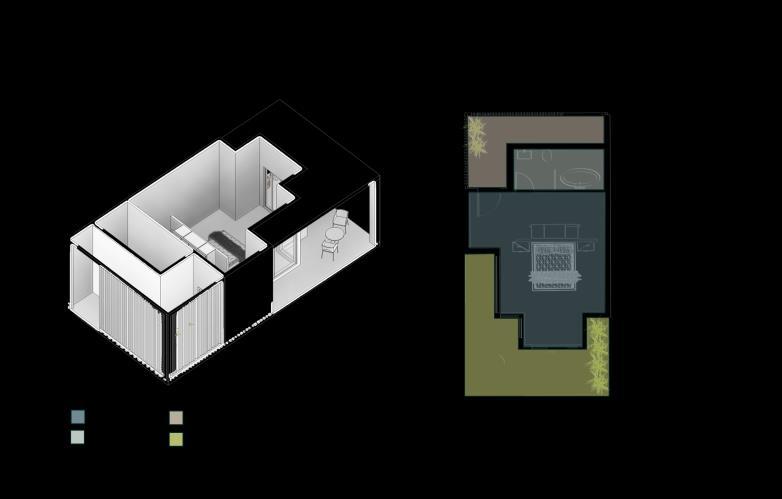
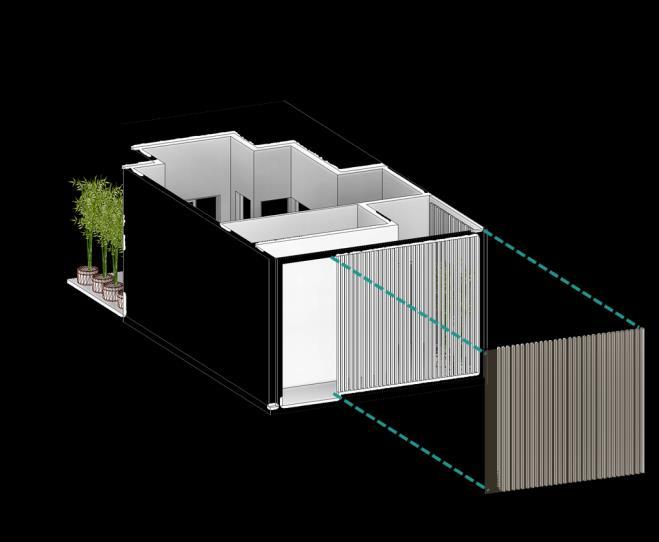
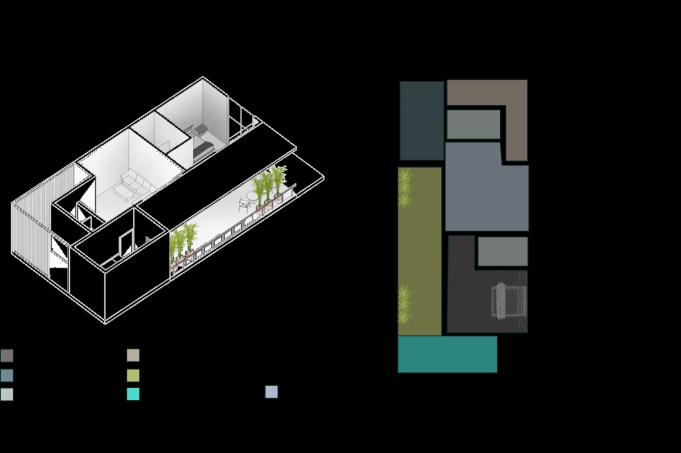
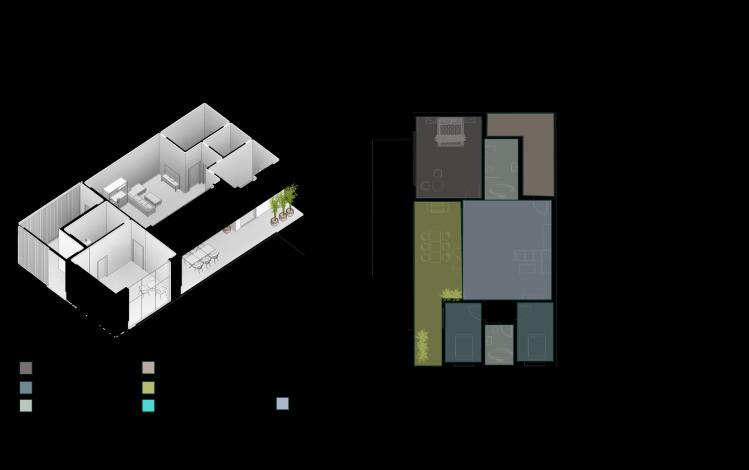 Villa Types in Resort
Villa Facade
Villa Types in Resort
Villa Facade
GF Plan
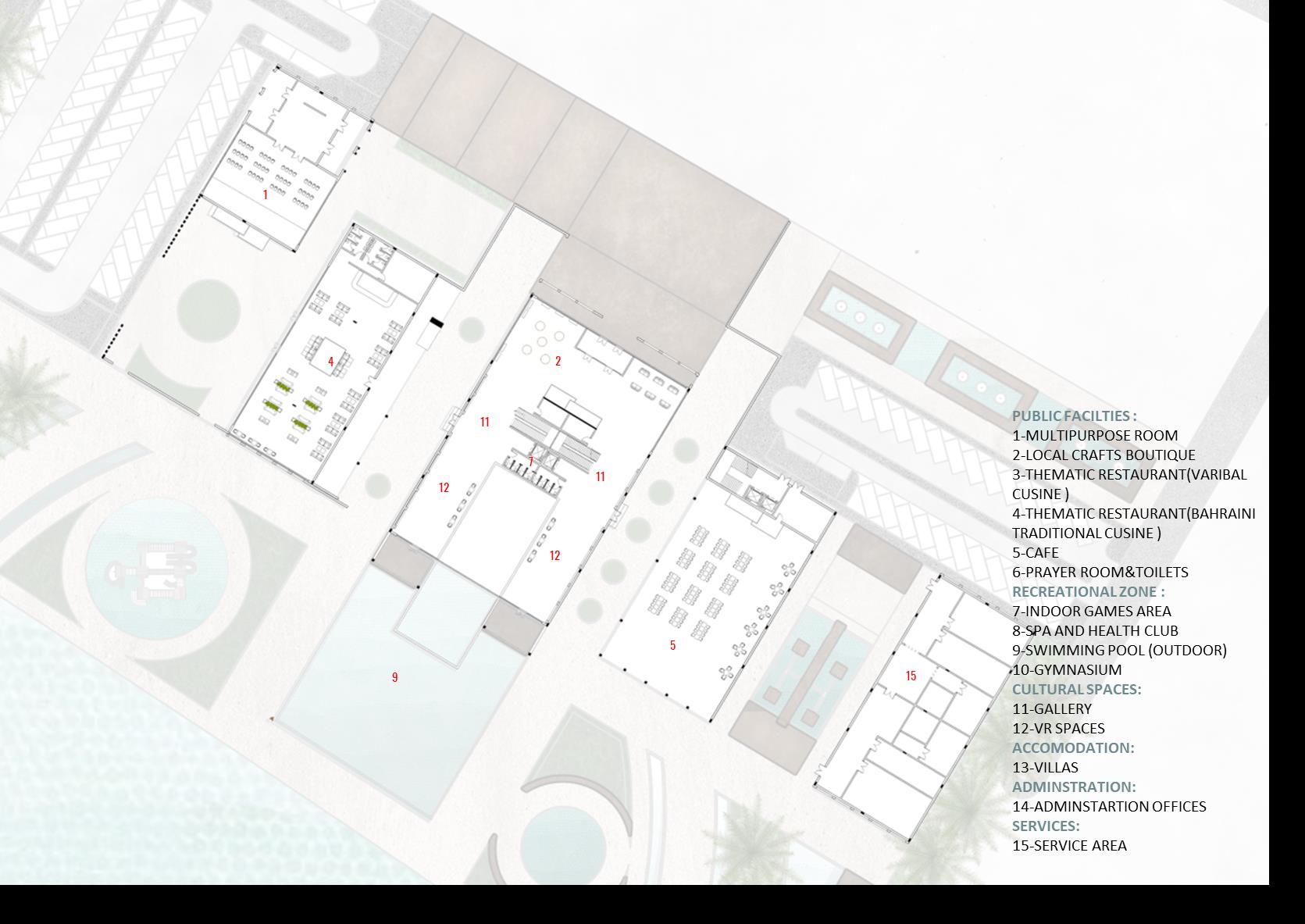
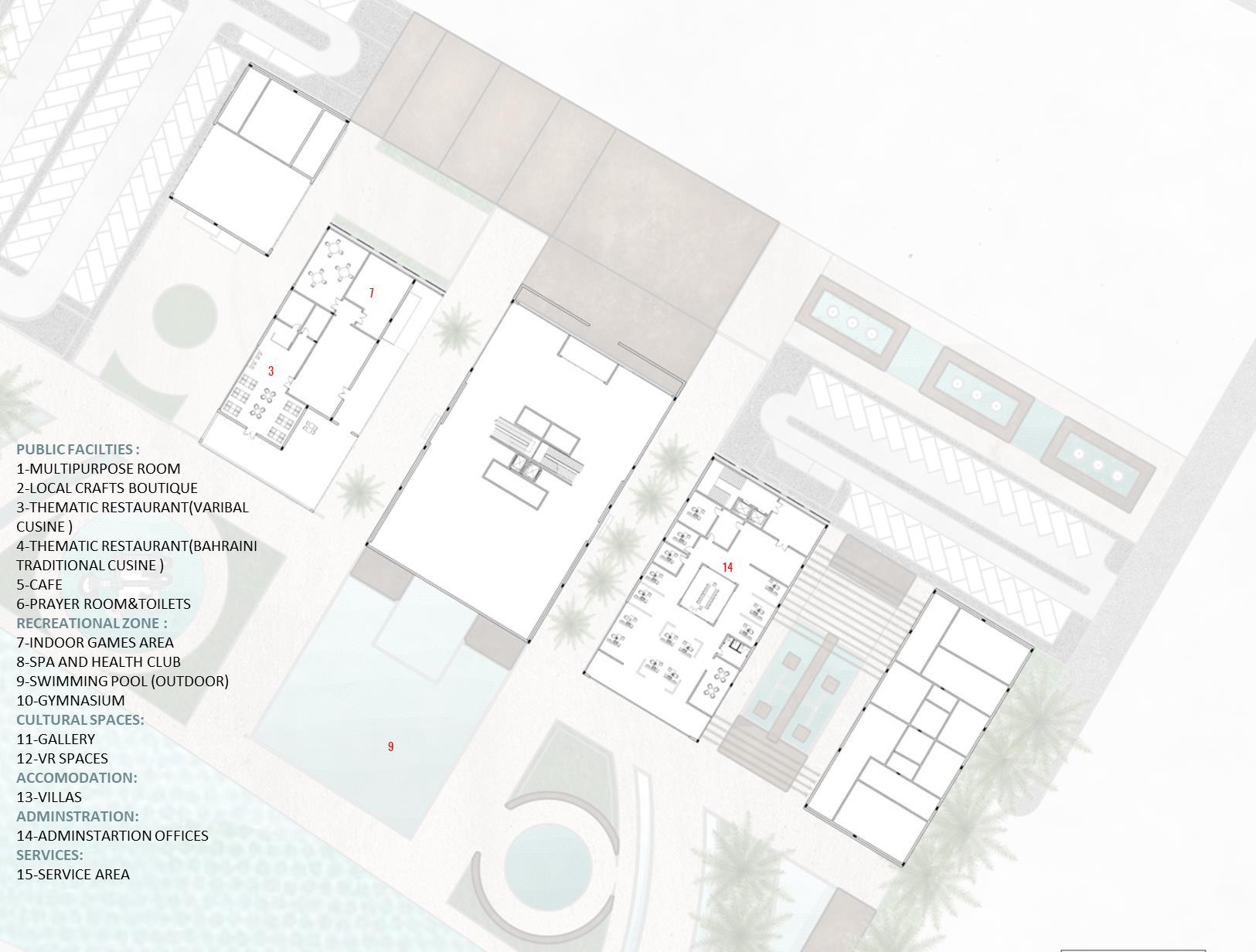
FF Plan
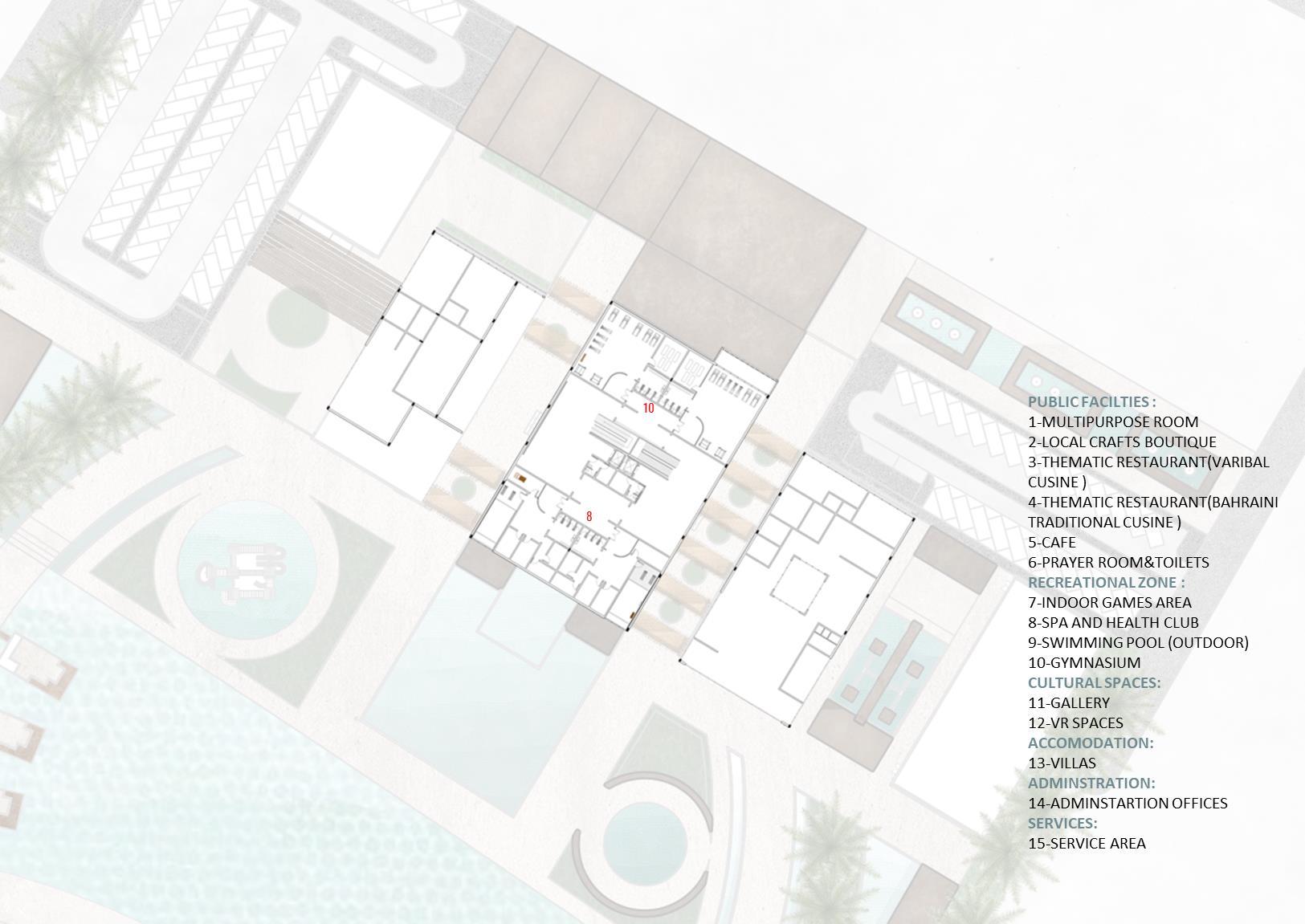
SF Plan
DRAWINGS
Sections and elevations showing the different sides of resort and details of interior spaces.
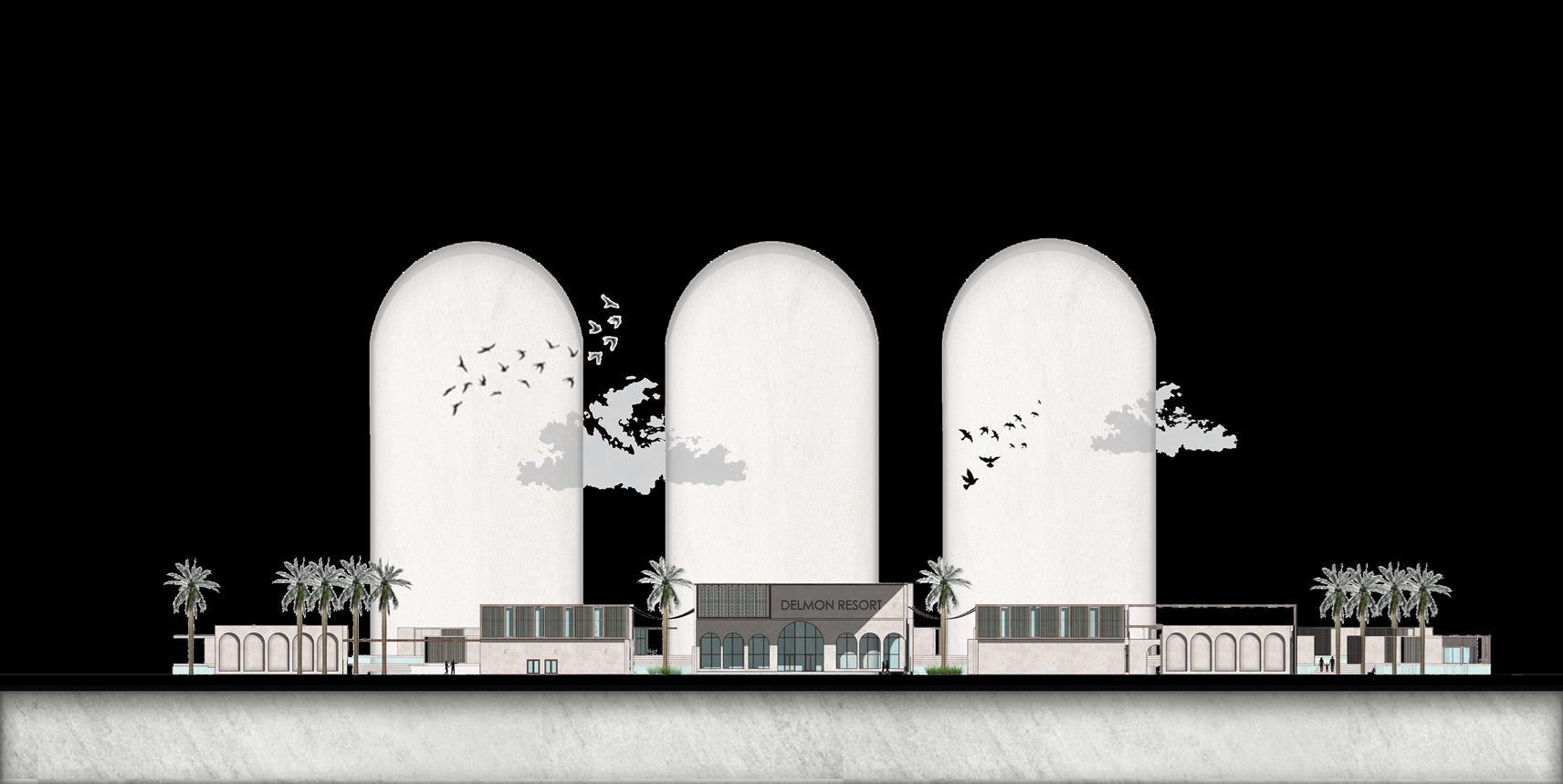
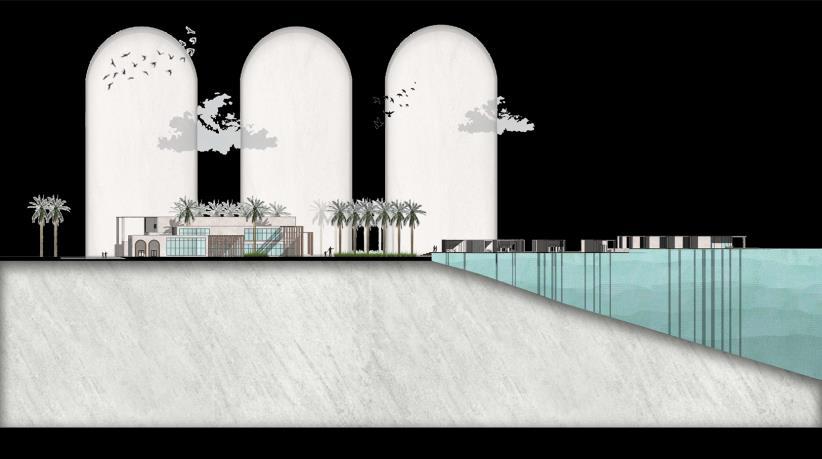
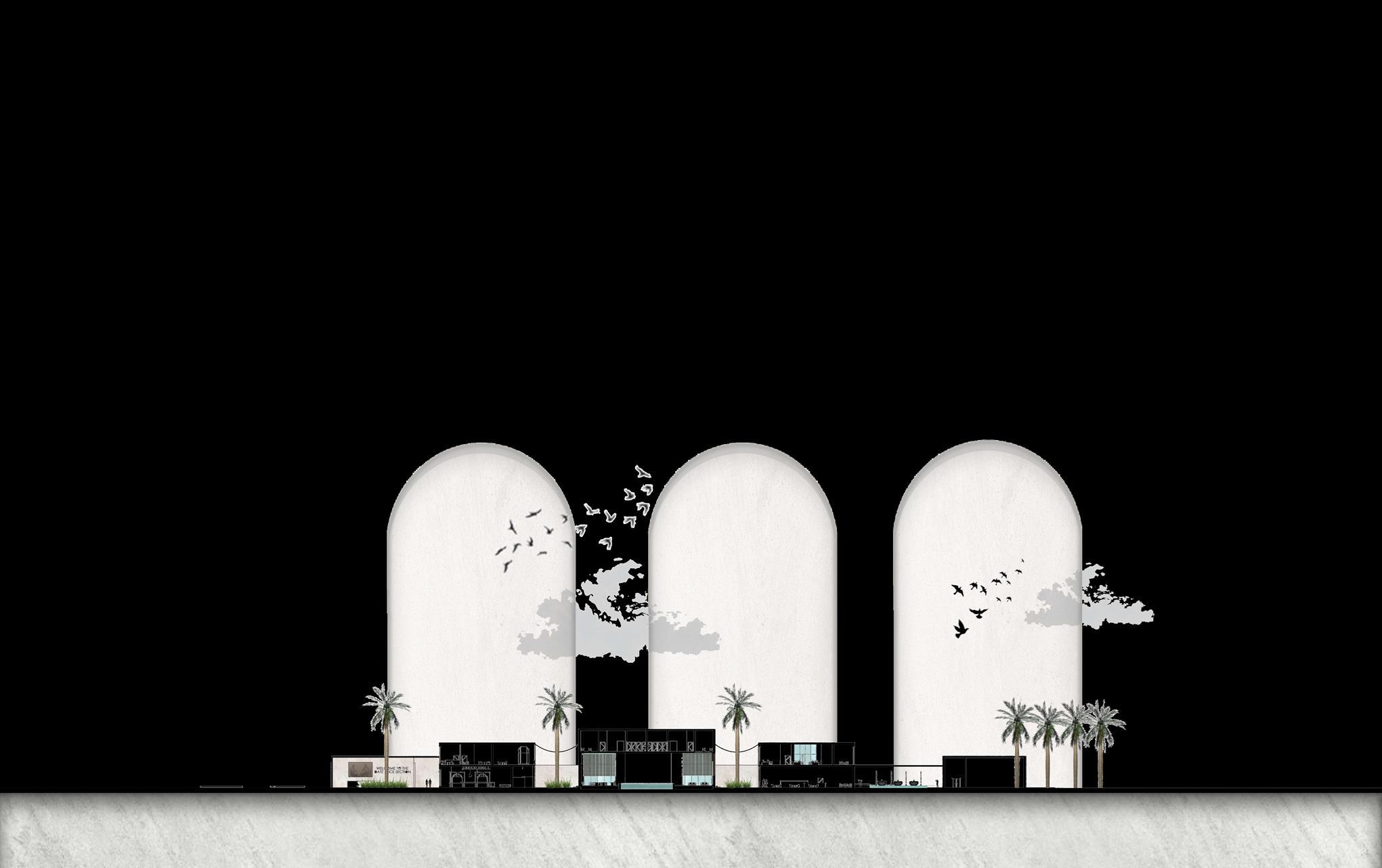
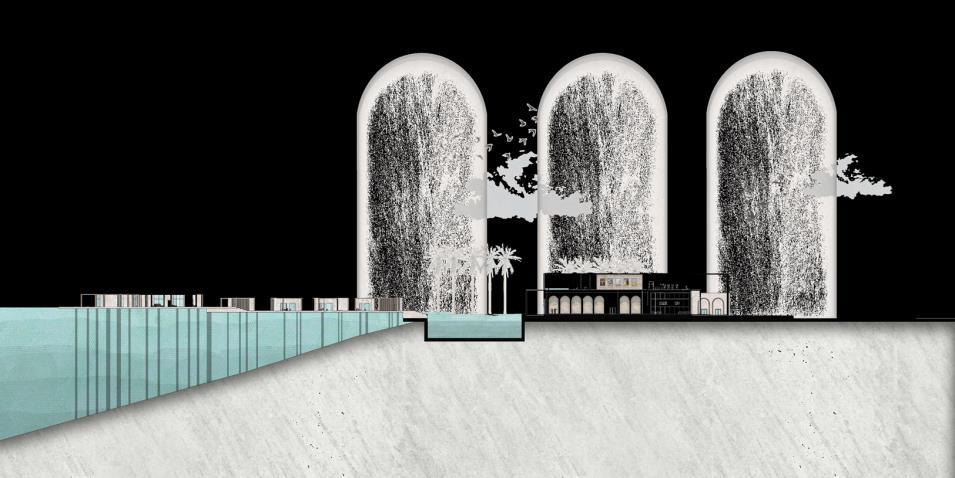
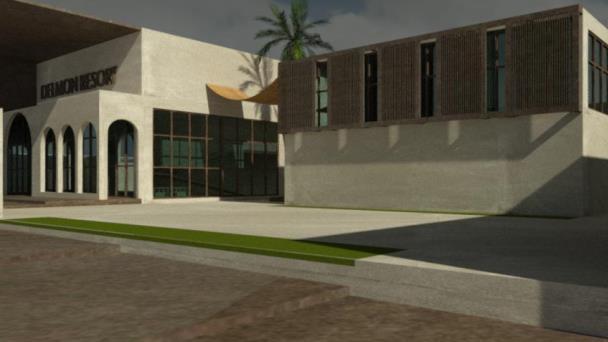
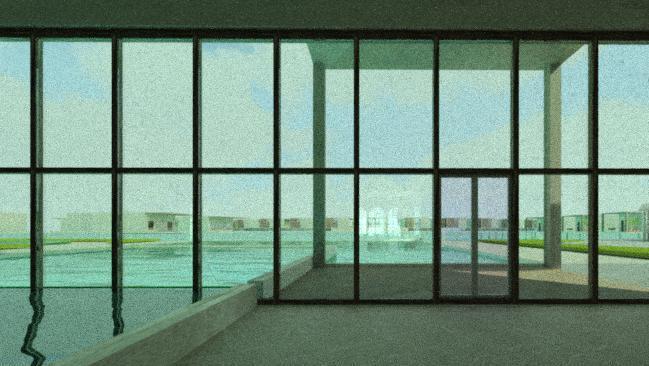
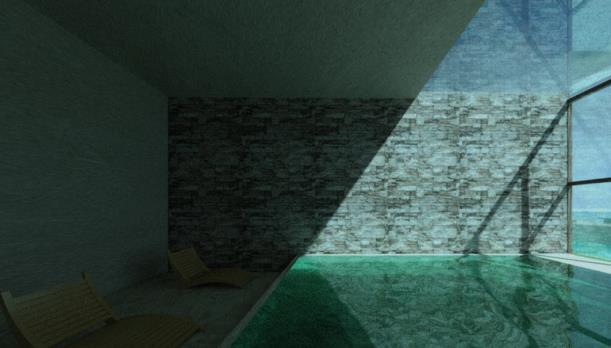
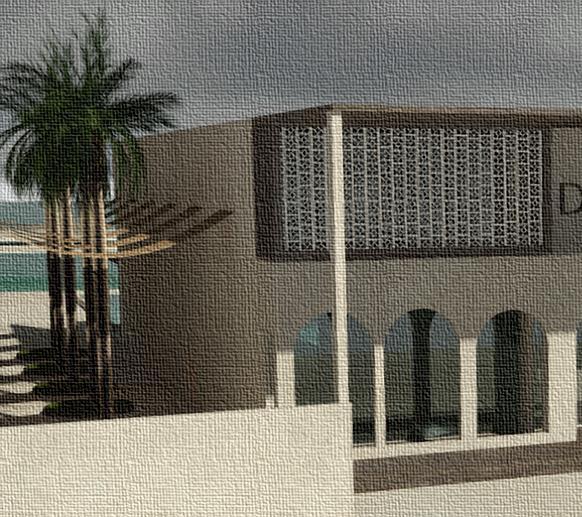
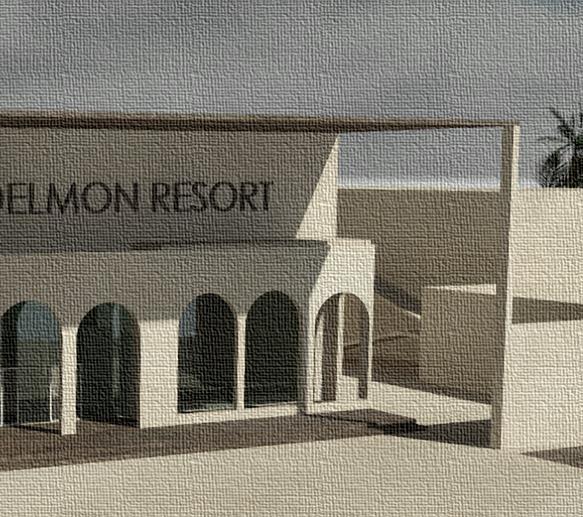
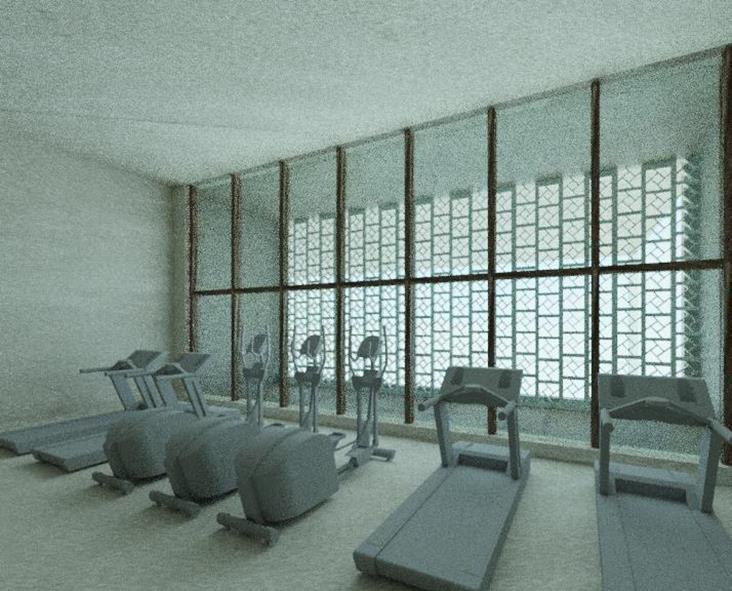

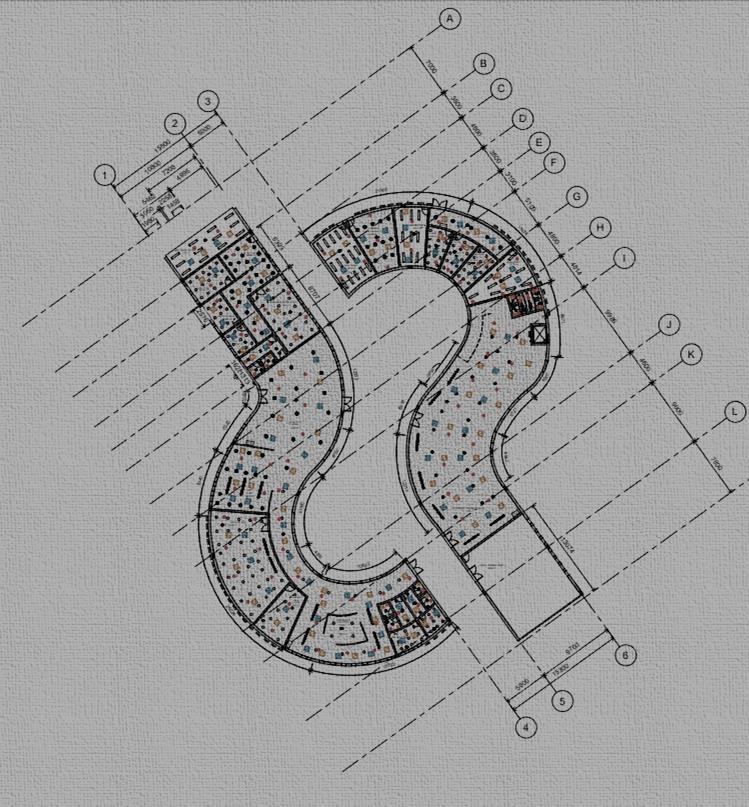
07 WORKING DRAWINGS
Because every project needs working drawings that contain all the necessary details to implement the project, this section contains some drawings needed to create different sections in a museum.
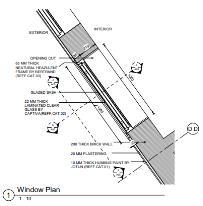
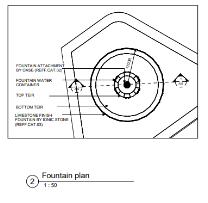
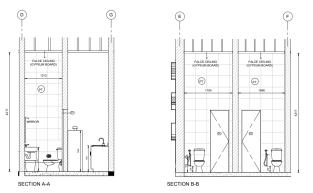


WORKING DRAWINGS
SHEETS
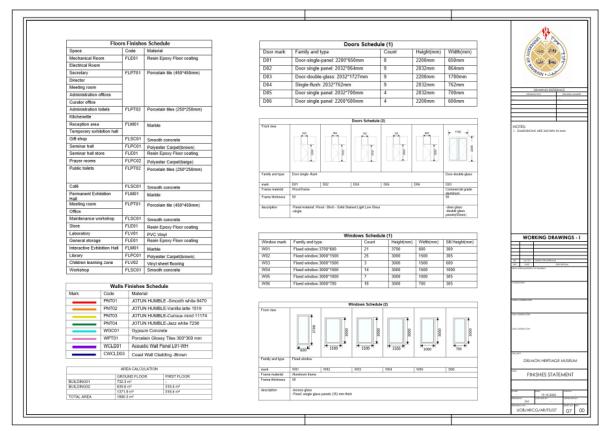
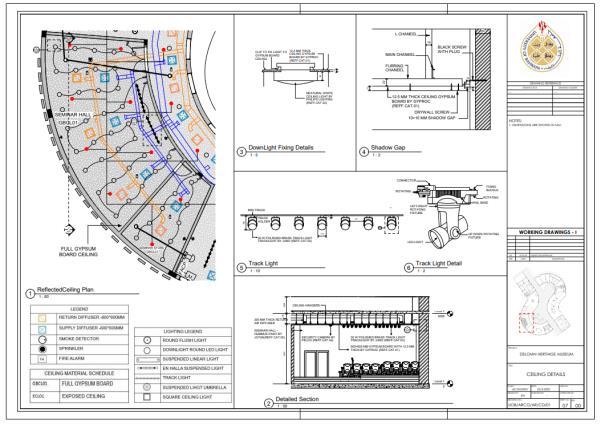

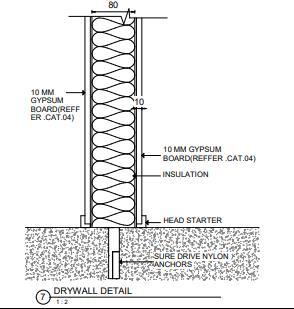
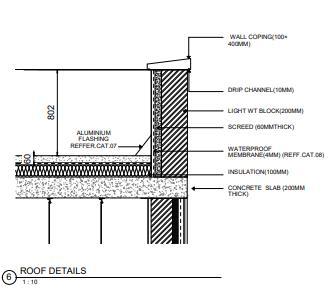
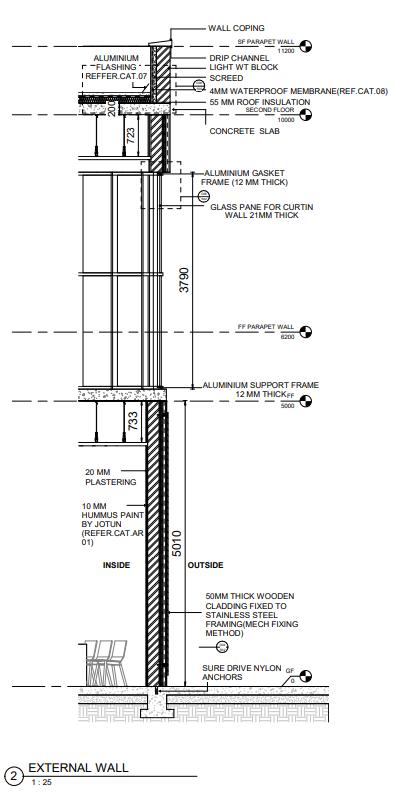

Venus has a beautiful name and is the second planet from the Sun. It’s terribly hot Mercury poisonous. It’s the second the night sky after the Moon
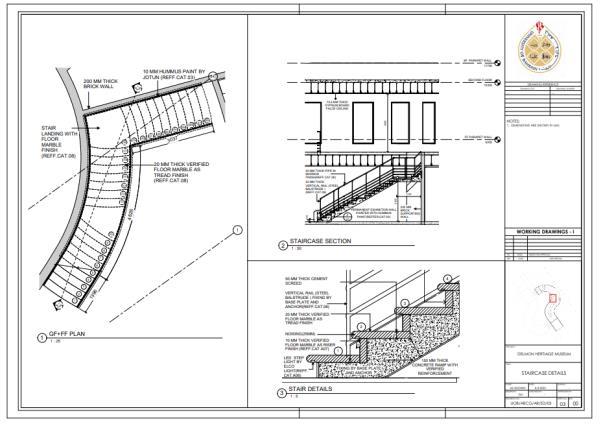
DETEAILS
ARCHITECTURAL PORTFOLIO I 2022-2024















































































 MAIN HALL
MAIN HALL



 MAIN HALL
MAIN HALL









 Existing Hall
Existing Hall



























 Villa Types in Resort
Villa Facade
Villa Types in Resort
Villa Facade



























