IMPLEMENTING SUSTAINABILITY IN RESIDENCES VILLA
ZAINAB SEEMAN KHOT
SITEANALYSIS
SITE SELECTION- Club Villas at Dubai Hills Estate



Club villas at Dubai Hills Estate is a collection of luxurious villas with an iconic backdrop of the Burj Khalifa and Dubai skyline which offers 3-to-4bedroom various style villas. Emaar Hills community is set ideally near to the 18-hole championship golf course. All basic facilities are available at doorstep. The main highlight of these villas is that they include rooftop terrace where you can enjoy scenic views of the golf course and Iconic Burj Khalifa.

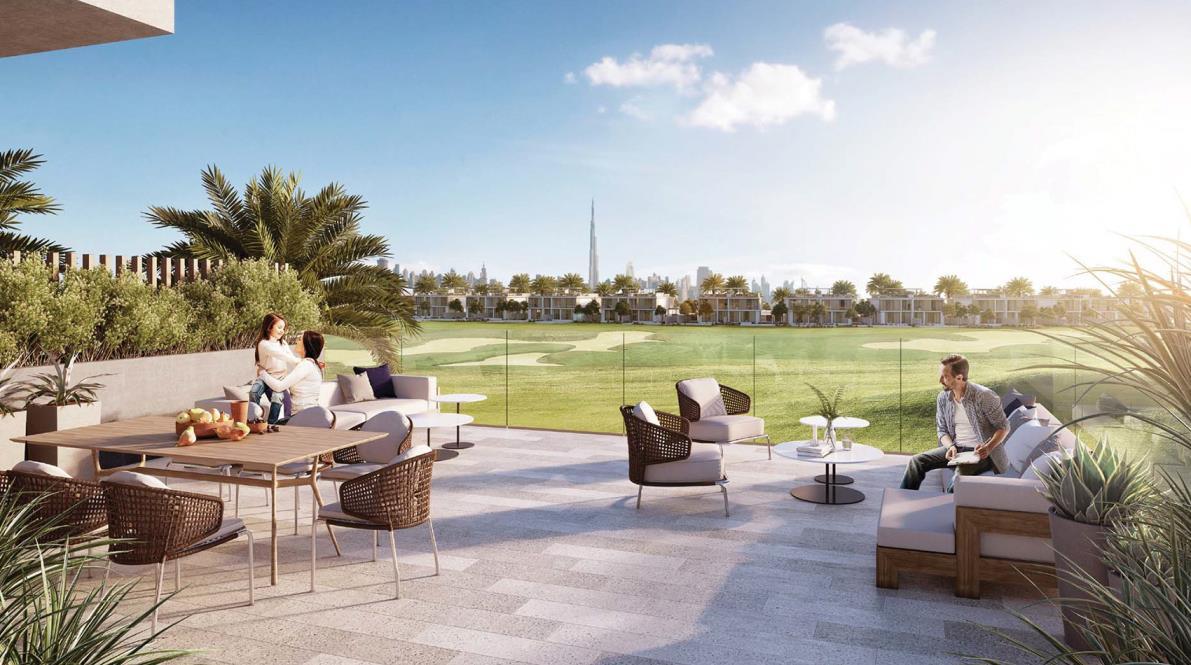
SITE MAP

The residents of the community have easy access to Dubai International Airport via Al Khail Road. The property is only 15 minutes’ drive from Downtown Dubai and Dubai Marina. Additionally, it offers amenities like reputed schools, Dubai Hills mall, King’s Hospital, Hills Park, around 50 km cycling track and people may eat at renowned restaurants. The neighborhood includes amenities for residents to enjoy and unwind, including a swimming pool, playground, garden area, private parking spot, and golf course.
DUBAI SKYLINE VIEW
The golf course is surrounded by the townhouses, which provides a beautiful view from the villa to the residents. This property provides private access to these amenities, so that residents feel holiday at home ! 5 style villas arranged with 3- and 4bedroom houses.

PLAN OF CLUB VILLAS
SITE ANALYSIS
NAME: ZAINAB SEEMAN KHOT DATE: 05.01.2023 SCALE: NTS PROJECT NAME: Artificial Intelligence in Sustainable residences
SEMESTER: 7
COURSE: Thesis Project COURSE CODE: APIDTP101 SCHOOL OF INTERIOR DESIGN AND ARCHITECTURE
PROFESSOR: Mr. Deepak Patil

DESIGNBRIEF
TYPOLOGY- Residential design (villa)
CONCEPTMODERN ORGANIC
AUTOCAD DRAFTED VILLA PLAN (existing)

The concept organic modern focuses on modern design paired with sustainable furniture and calming neutral elements. Organic design usually follows clean, round shapes and smooth surfaces. This style emphasizes on minimalism and harmony between man-made elements and natural world. In simpler words it is being sustainable and yet modern.
TARGET USERS-
• Men/Women
• Children
• Old age people
• Families
NAME: ZAINAB SEEMAN KHOT DATE: 05.01.2023 SCALE: NTS PROJECT NAME: Artificial Intelligence in Sustainable residences
SITE BRIEF-

The three-bedroom solitary villa that I have selected from the Club Villas at Dubai Hills has a ground floor, first floor, and a roof terrace. The open design of the villa allows fresh air and sunlight to enter the house. There is a single car parking place there. Ushaped stairs are used for vertical transit within the house. A maid room, a master bedroom with a dressing room, and a master bathroom are included. On the ground floor, there are two patios and a balcony that is connected to the master bedroom. The current design calls for a conventional villa with only the necessities.
AREA REQUIREMENTS-
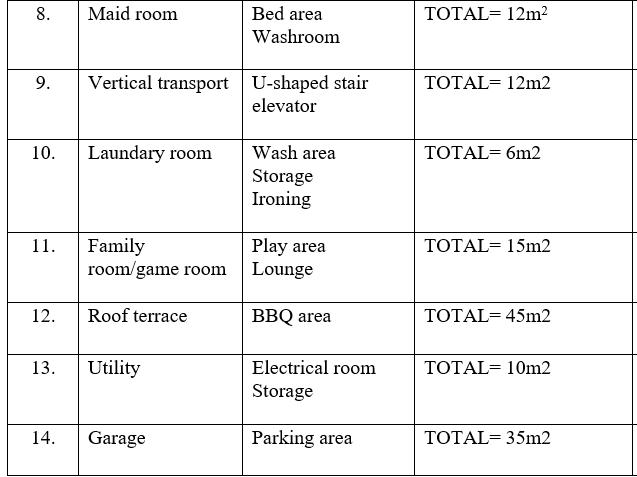

AREA- 280m2 (ground+1) and roof terrace LOCATION- Club Villas at Dubai Hills Estate


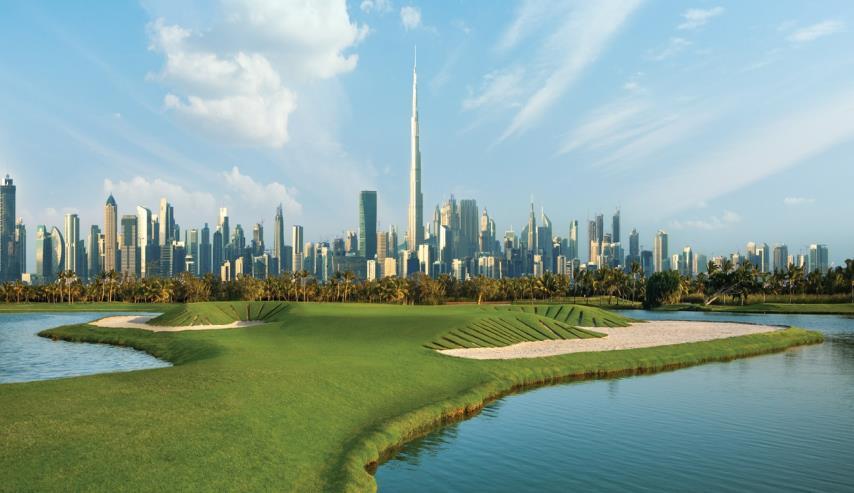
PROJECT INFORMATION-

The main objective of the sustainable villa is to offer serenity and relaxation on your own property, aside from the amenities offered by the neighborhood. The core concept is bringing sustainability indoors, beyond the basic requirements of a living room, dining room, kitchen, bedrooms, and terraces. There is a lovely attraction called the "Indoor Garden" that was created specially to grow anything the people like. The ecological dwelling will also offer cutting-edge high-tech amenities. Facilities for artificial intelligence are available in homes.
COURSE: Thesis Project COURSE CODE: APIDTP101 SCHOOL OF INTERIOR DESIGN AND ARCHITECTURE
PROFESSOR: Mr. Deepak Patil
AREA- 175m2
YEAR- 2021
LOCATION- ITALY
VILLA EXTERIOR
DESIGN IDEA-

The main purpose was to design a house with the spirit of the ancients, taking advantage of new technologies while respecting the proportions, colors, and use of materials that create an intimate and long-lasting relationship with the surrounding landscape and the sea.


PLANNING-
The villa develops longitudinally along the elongated lot, with the main access on the northeast front of the road. The distance of the building from the swimming pool is defined in order to not have shadow that affect during the various periods of the year and therefore to allow continuous use.
COURTYARDS-
The northeast courtyard located on the main downstream façade becomes the space of relationship between the living room, the study, and the central staircase; here an ornamental tree will be planted on a permeable surface. In the other part, the southwest courtyard is part of the corner of the house, close to the living room and kitchen, this space is thought of as a place of shelter, a surface where you can insert ornamental plants and create shaded areas.


ZONING-
The volume is excavated on the north-east front, becoming the main entrance of the house, while on the north-west side, a smaller excavation of the volume defines the secondary entrance. The volume extends itself to the south over the kitchen space, creating a shaded area, while the southwest courtyard defines the perimeter of the outdoor garden.
INTERIOR LAYOUT-

The house is mainly developed on three levels including the cantina floor. The interior design has been thought with the purpose of the solar exposures and the maximum energy needs, the use that customers will make of them during the various periods of the year, and the relationship with the external space.


DATACOLLECTION
SPACE PLANNING-
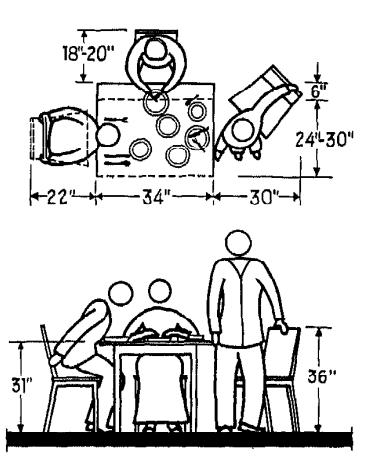





A typical villa floor plan should include:


• Living room
• Kitchen
• Dining room
• Master bedrooms
• Guest bedrooms
• Maid room
• Washrooms
• Balcony and terraces
• Service room
• Garage
• Vertical transport
SEMESTER: 7
CIRCULATION-
Circulation within the space should be as direct as possible and should not interfere with furniture placement. When planning furniture arrangement allowances for clearances should consider human dimension as well. A bathroom should have enough area to accommodate a lavatory, water closet and a bathtub or shower. The U-shaped plan kitchen is the most efficient. The size of the kitchen should be determined by the number of living units. CIRCULATION AND MINIMUM














REQUIREMENTS FOR LIVING, DINING, KITCHEN AND BEDROOM SPACES.
COURSE: Thesis Project COURSE CODE: APIDTP101 SCHOOL OF INTERIOR DESIGN AND ARCHITECTURE


















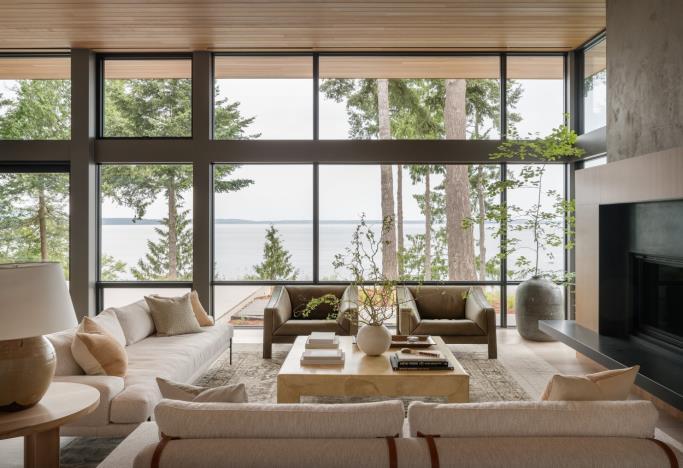

BUBBLE DIAGRAM

The villa bubble diagram shows how each space is linked to each other. If the spaces receive natural light. The entries and exits and it gives a rough idea of what are the interior divisions.

The zoning includes the proper area of each division. The villa zones include maid room, utility, powder room, interior garden, dining room, living room and kitchen on the ground floor. The first floor includes guest bedroom, kids bedroom, common bathroom, master bedroom with closet, master bath, lounge and a balcony.
The vertical transportation for the villa are stairs.




























3DVIEWS
DINING AND INDOOR GARDEN

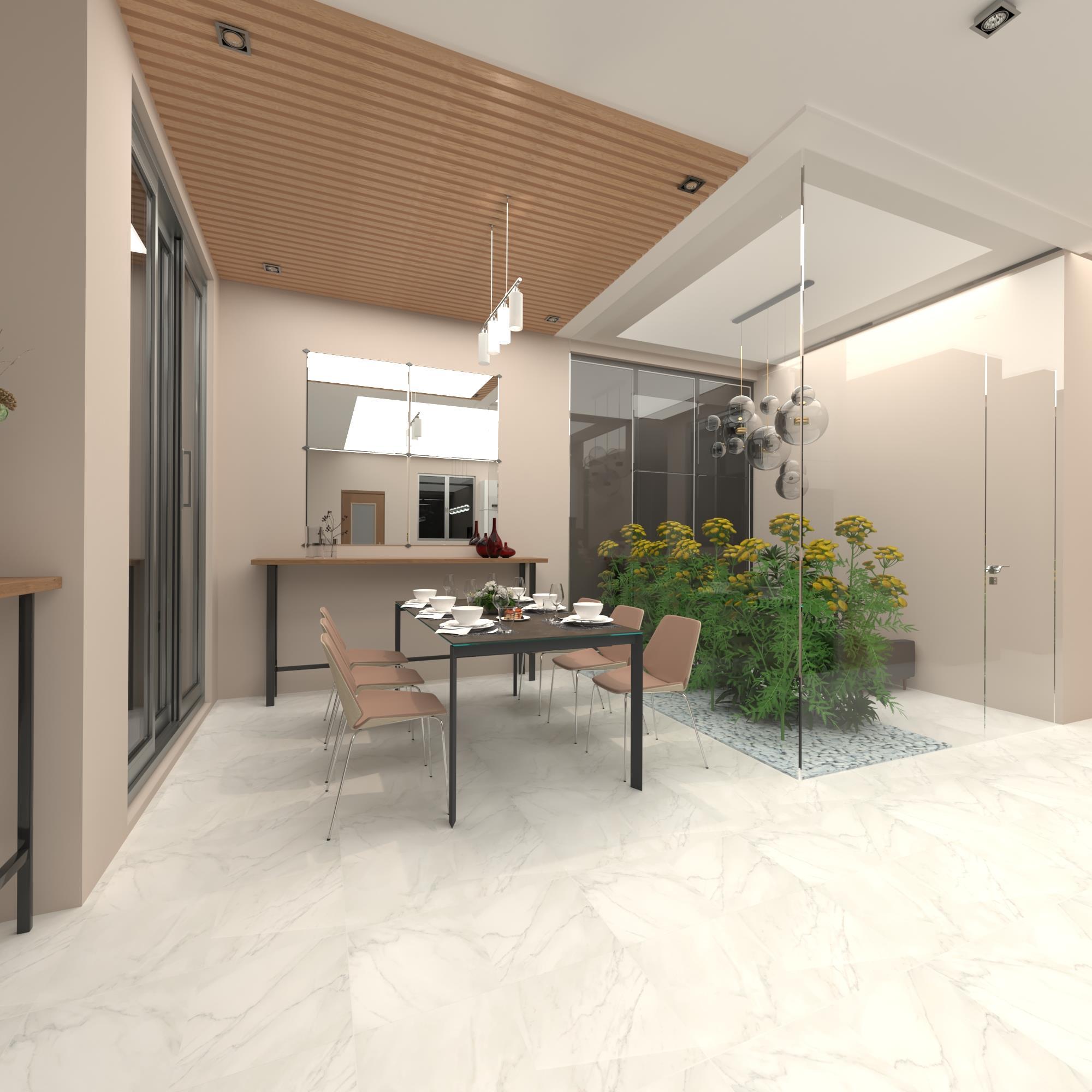
NAME: ZAINAB SEEMAN KHOT DATE: 05.01.2023 SCALE: NTS PROJECT NAME: Artificial Intelligence in Sustainable residences
COURSE: Thesis Project COURSE CODE: APIDTP101 SCHOOL OF INTERIOR DESIGN AND ARCHITECTURE AUD: AUD11386 SEMESTER: 7
PROFESSOR: Mr. Deepak Patil

3DVIEWS
KITCHEN


NAME: ZAINAB SEEMAN KHOT DATE: 05.01.2023 SCALE: NTS PROJECT NAME: Artificial Intelligence in Sustainable residences
COURSE: Thesis Project COURSE CODE: APIDTP101 SCHOOL OF INTERIOR DESIGN AND ARCHITECTURE AUD:

SEMESTER: 7
PROFESSOR: Mr. Deepak Patil



