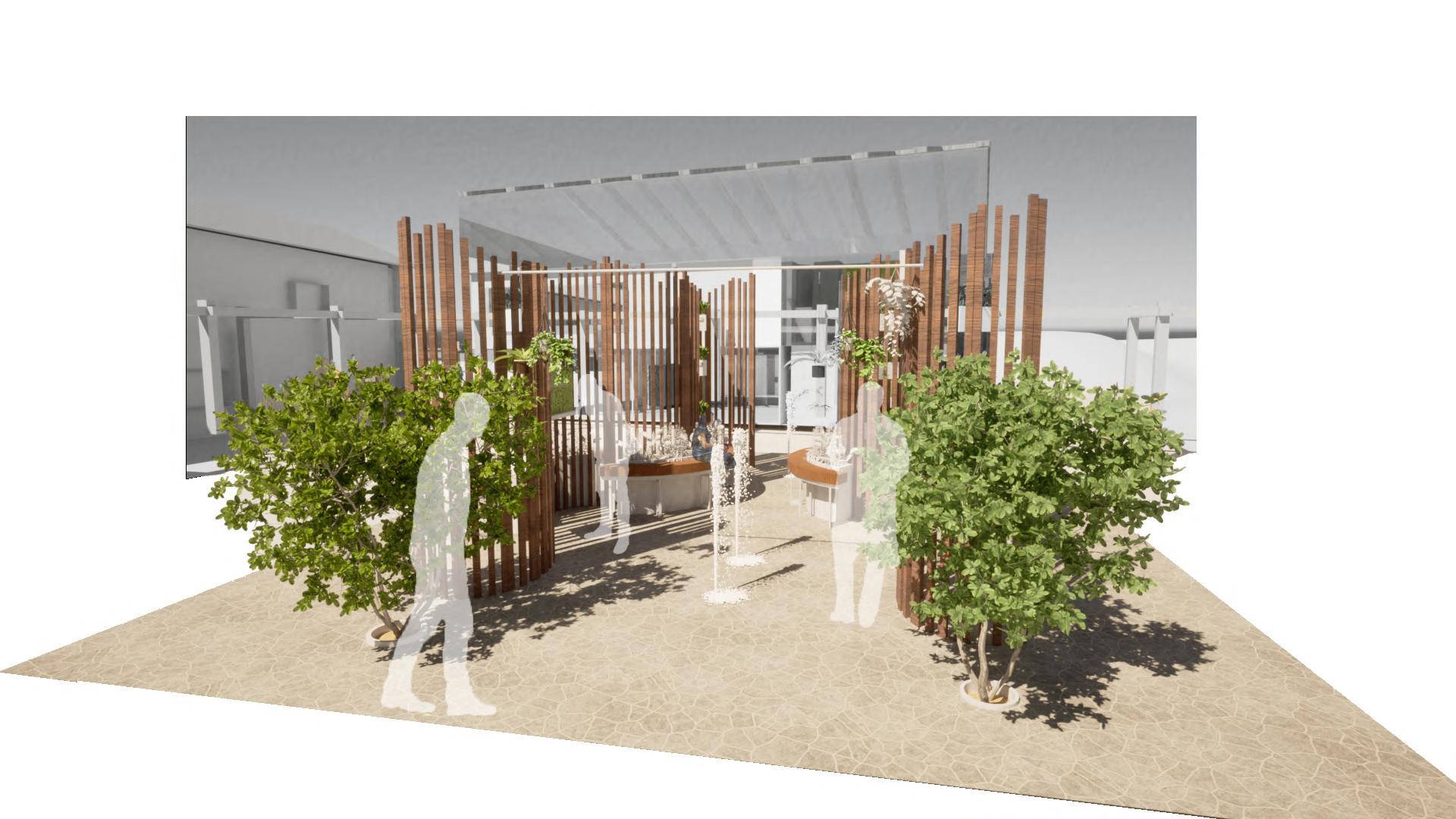

PORTFOLIO
Architecture Part 1: 2021-2025
Zahrah
Abdulsalam Selected Works
Zahrah Abdulsalam
Highly motivated Part 1 Architecture graduate with experience in conceptual design, technical documentation, and Building Safety compliance standards. Dedicated to applying my knowledge, refining my skills, and contributing creatively within a dynamic, collaborative, and stimulating environment. Enthusiastic to gain practical experience that develops my architectural proficiency and enables me to make a meaningful impact in the field.
EDUCATION
University Of Kent Bachelor of Architecture (Hons)
Upper Second Class Honours September 2020 – May 2023
The College of Richard Collyer
A-Levels in Design Technology, Fine Art, History September 2018 – May 2020
Millais School
9 GCSEs, including Maths and English September 2013 - June 2018
SKILLS
2D Graphics
AutoCAD, Adobe Photoshop, Illustrator, InDesign
3D Modelling
Sketchup, Rhino, Revit
Rendering
Twin Motion, Vray
Other
Painting, Microsoft Office
Tel: 07506662767
Email: Zahrah23@hotmail.co.uk
Linkedin: linkedin.com/in/zahrah-abdulsalam
Design Assistant at Deep Living London
Sept 2024 – Date
• Served as the primary liaison between residents and development team, effectively addressing concerns and ensuring transparency throughout the project by creating and distributing communication materials.
• Developed conceptual architectural drawings utilising AutoCAD, to support a range of property development projects.
• Produced detailed architectural drawing mark-ups for Building Control applications, including Injectaclad technical details for fire safety technical packages to ensure compliance with Building Safety Regulations.
• Managed administrative communication with subcontractors and suppliers, ensuring accurate documentation management, to uphold compliance with audit requirements.
Freelance Architectural Assistant at Aaron Nibbs Design
Jan 2024 – Sept 2024
•Collaborated closely with the lead architect to contribute to the development of architectural drawings using AutoCAD and Revit, ensuring accuracy and precision.
•Utilised communication and organisation skills to manage multiple international projects based in Antigua & Barbuda.
•Utilised applications such as SketchUp, Twinmotion, Adobe Photoshop and Illustrator to create detailed 3D models and renders, showcasing creativity to enhance visual presentations.
•Supported the production of presentation materials, reports, and models to effectively communicate design concepts to clients.
Part Time Customer Support Executive at Saha Aviation
Apr 2020 – Jan 2024
•Provided customers with quotes and follow up to convert enquiries into sales.
•Processed sales and repair orders using Quantum Inventory Management software.
Interior Design, Drawing, Fashion Design, Painting, Wood Crafting, Travel, Photography, Football, Athletics, Reading
LANGUAGE INTERESTS
(Native)
•Maintained and updated finance records within company database.
Sales Advisor at Dixons Curry’s PC World
July 2021 – Sept 2021
•Collaborated with diverse team to achieve KPIs and sales targets.
•Proficient in technical and product knowledge to drive sales.
•Effectively managed additional sales services such as delivery, installation, and recycling.

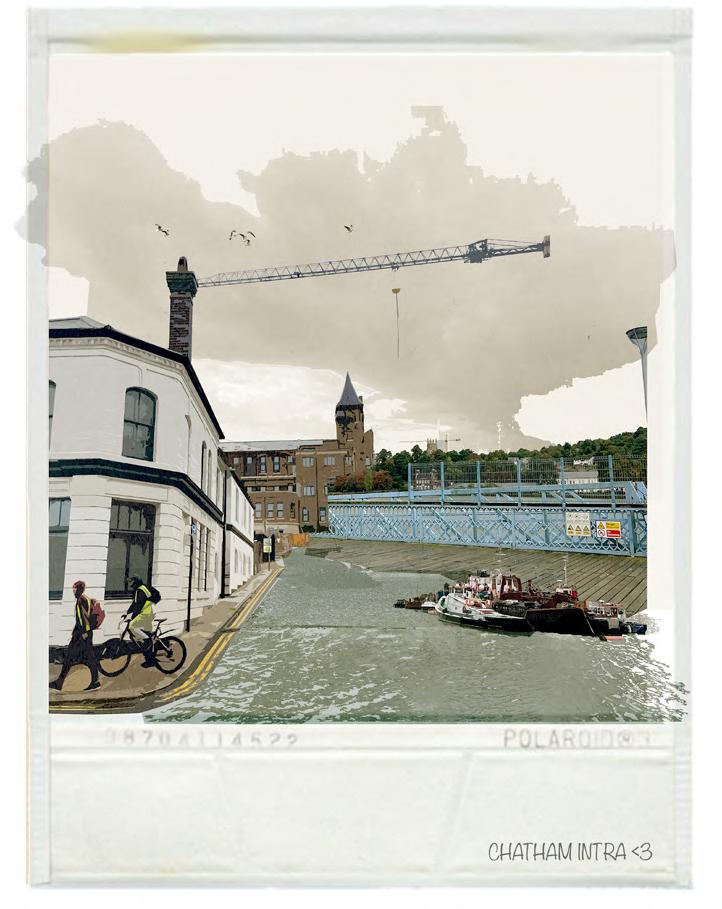
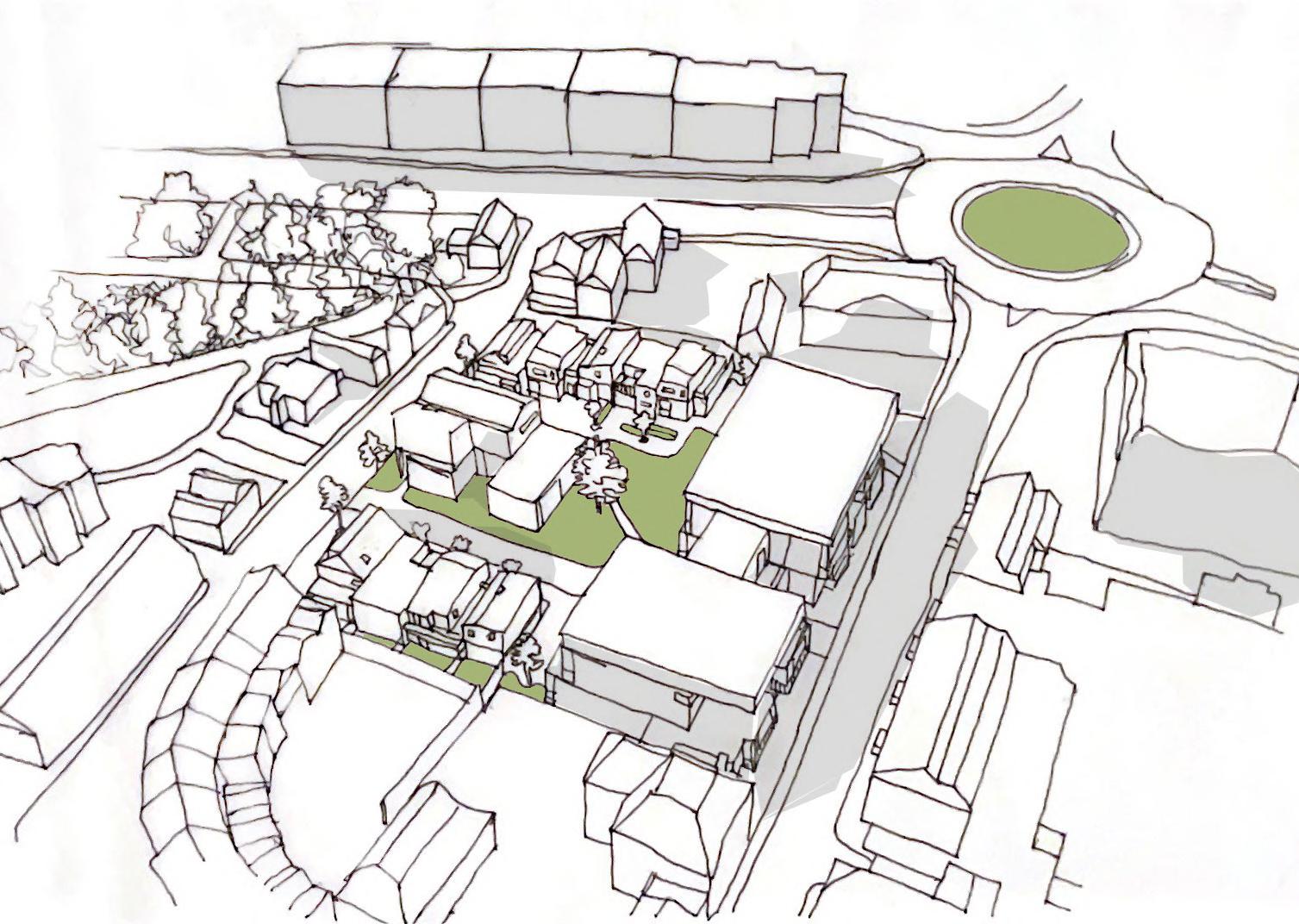
ARCHITECTURAL DESIGN
NUTRIEATS: CULTURAL FOOD CENTRE
PROJECT BACKGROUND
2023
Site Location: Chatham, Kent, UK
INTRODUCTION:
This design presents a dynamic ensemble of adaptable spaces, tailored to address local needs, foster inclusivity, and support a wide range of community-driven activities. The concept envisions a stigma-free environment where culture serves as a unifying thread, with food acting as a powerful medium for connection across diverse backgrounds.
Challenging the traditional food bank model, which often depends on non-perishable donations- the design advocates for fresh, plant-based produce, aiming to reshape and improve the community’s relationship with food.
This multifunctional structure integrates a versatile mix of uses: communal kitchens, creative culinary workshops, food festivals, counselling services, and physical wellness programs- all thoughtfully housed ‘under one roof.’

Site Analysis


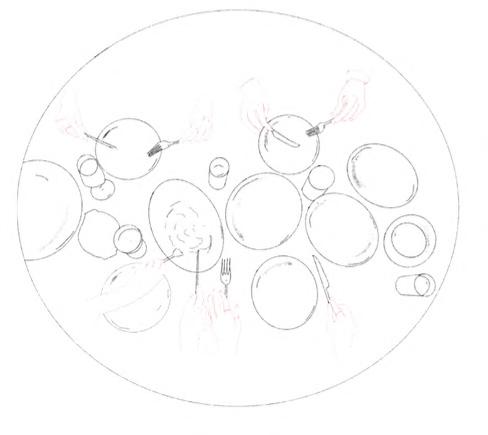


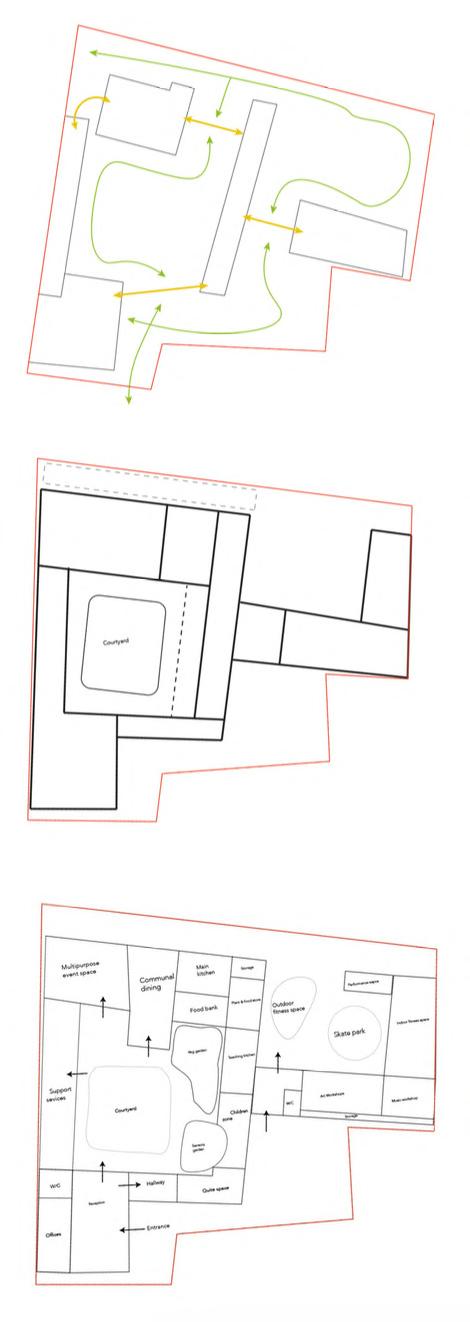
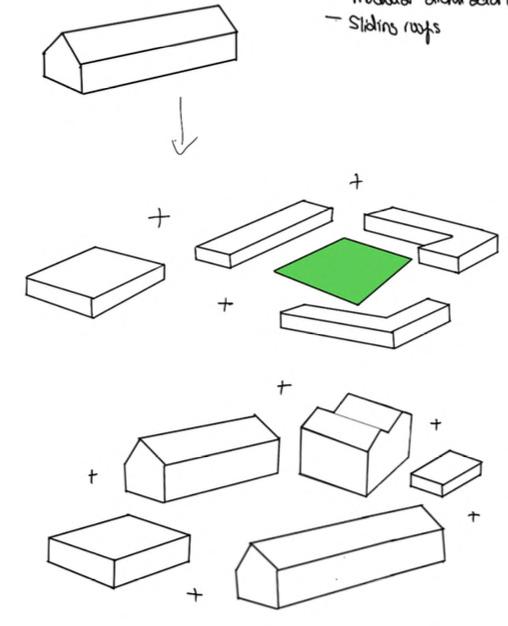

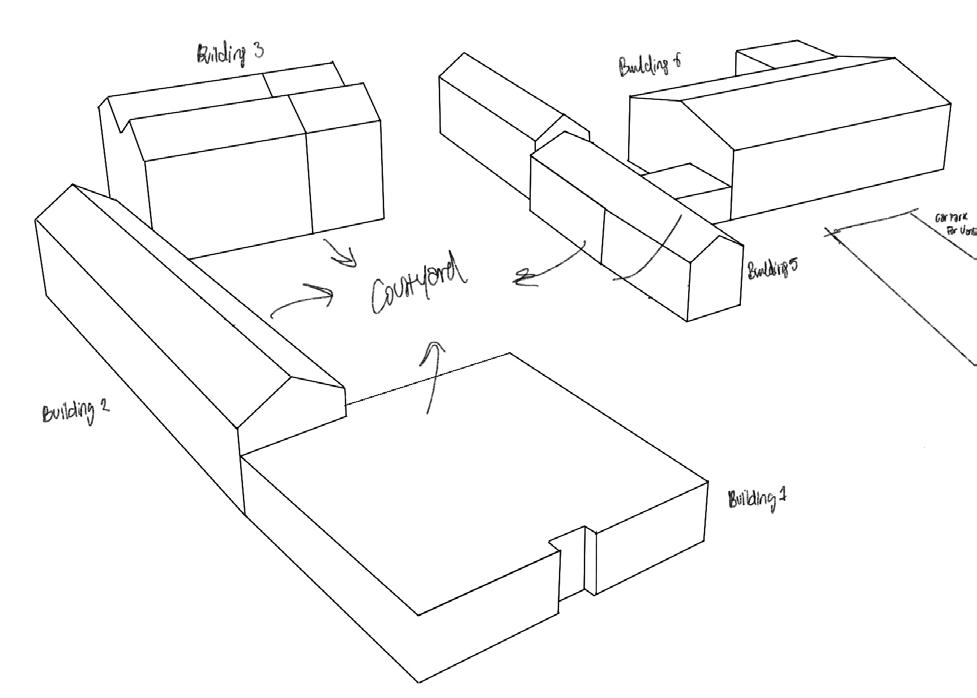

Chatham is one of the most culturally diverse areas in Kent, in which the Intra high street showcases a rich array of global cuisines. This proposed facility aims to celebrate and unite that diversity by offering a welcoming space where people can come together to dine, socialise, and share in the joy of cooking—not only fresh plantbased alternatives but also one another’s traditional dishes. In doing so, the project addresses some of the key challenges faced by Chatham’s residents, fostering community, inclusion, and well-being.
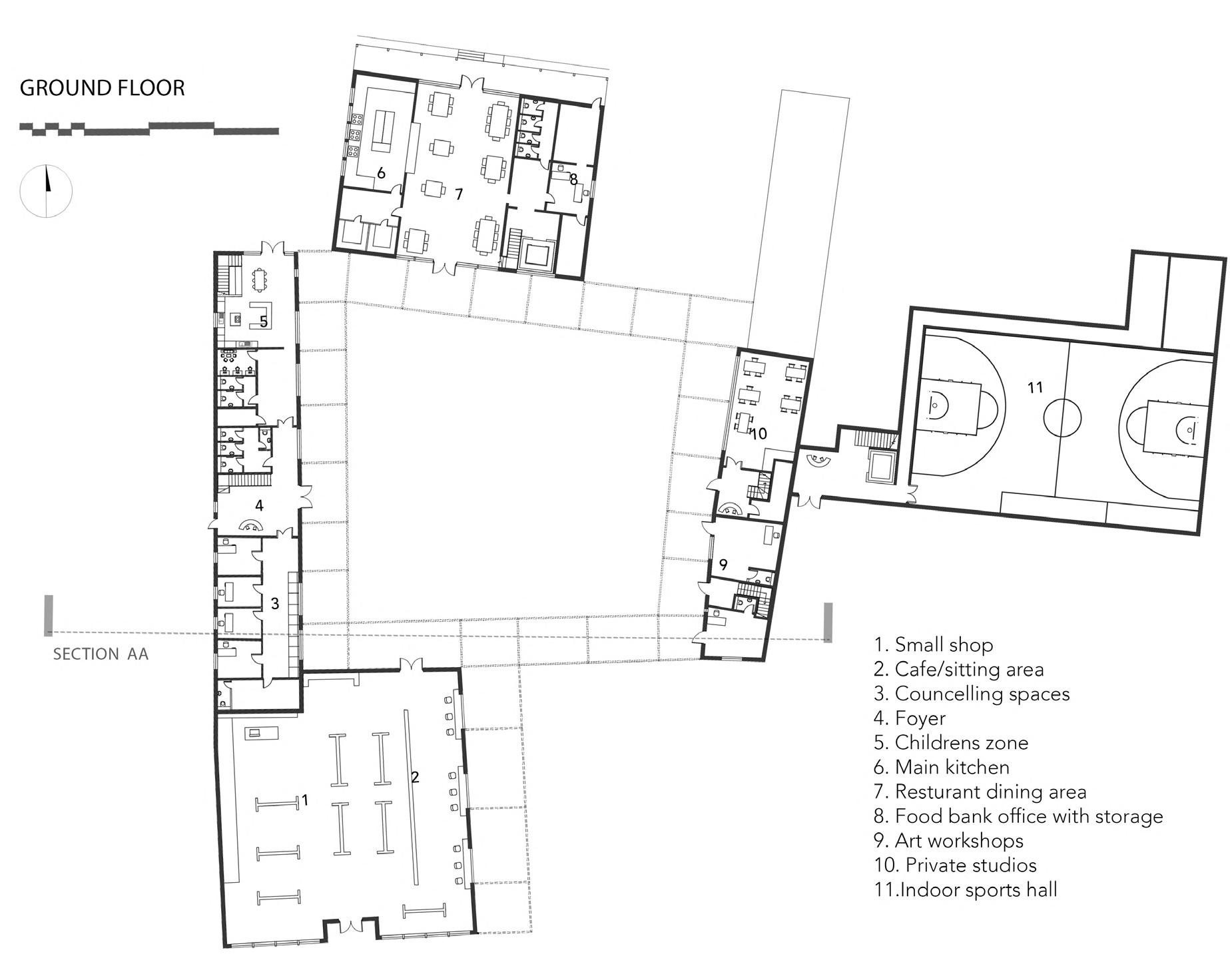
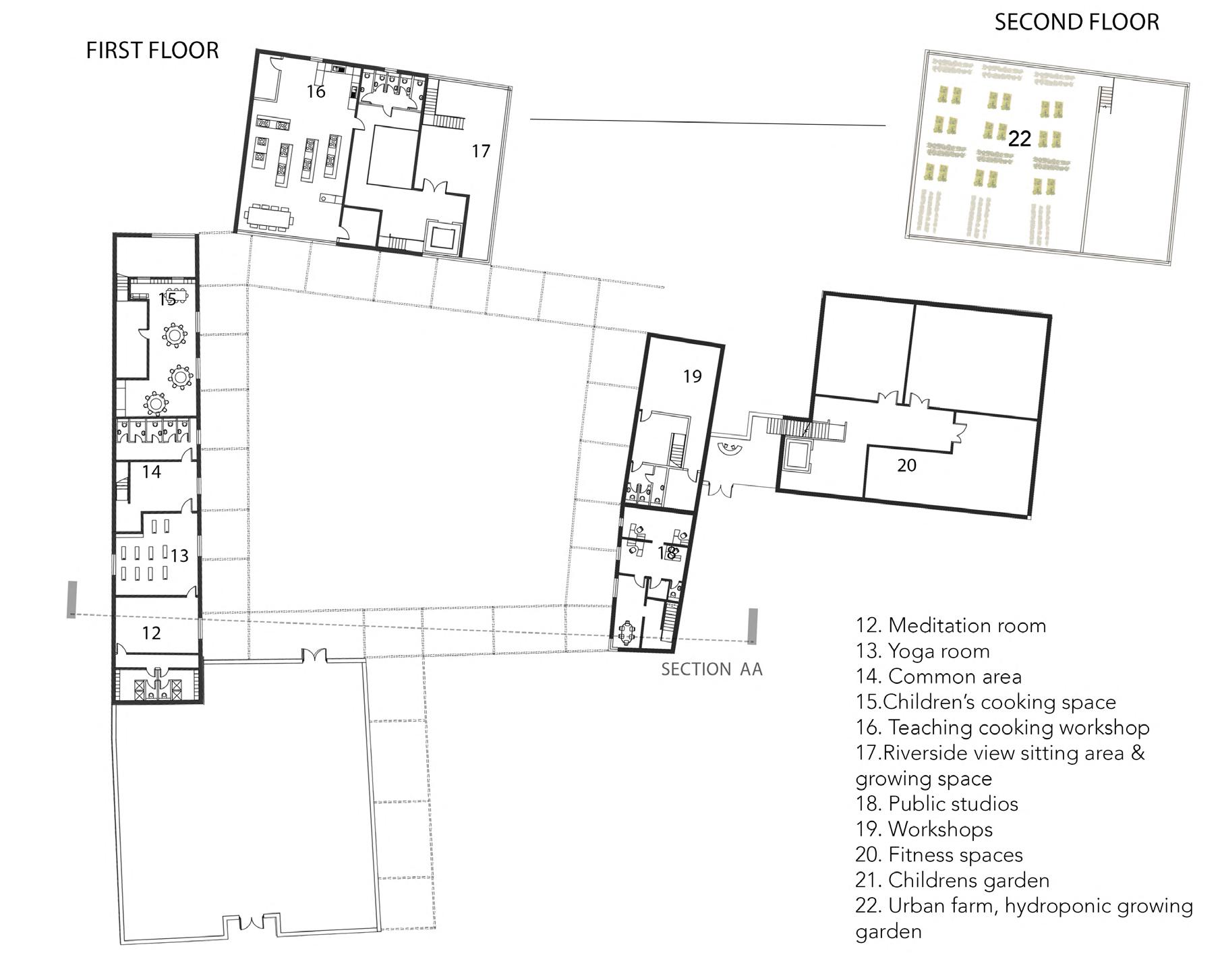

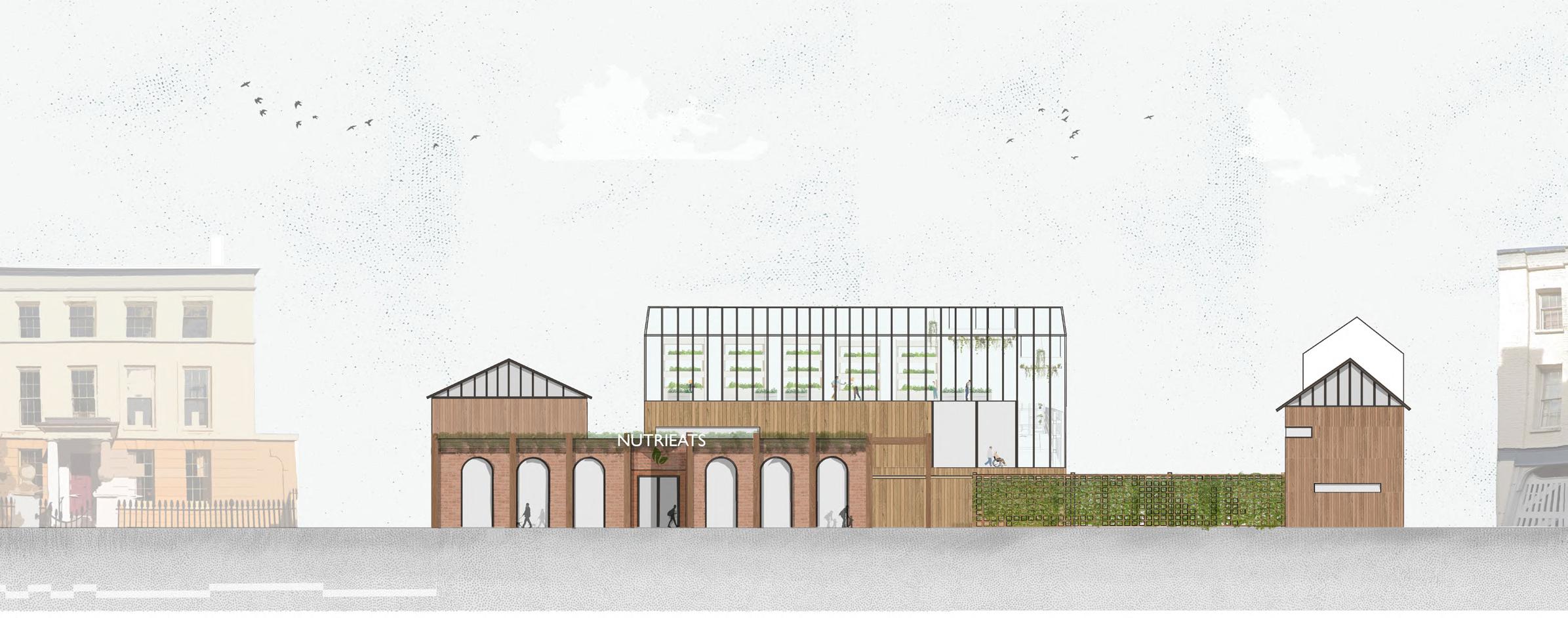

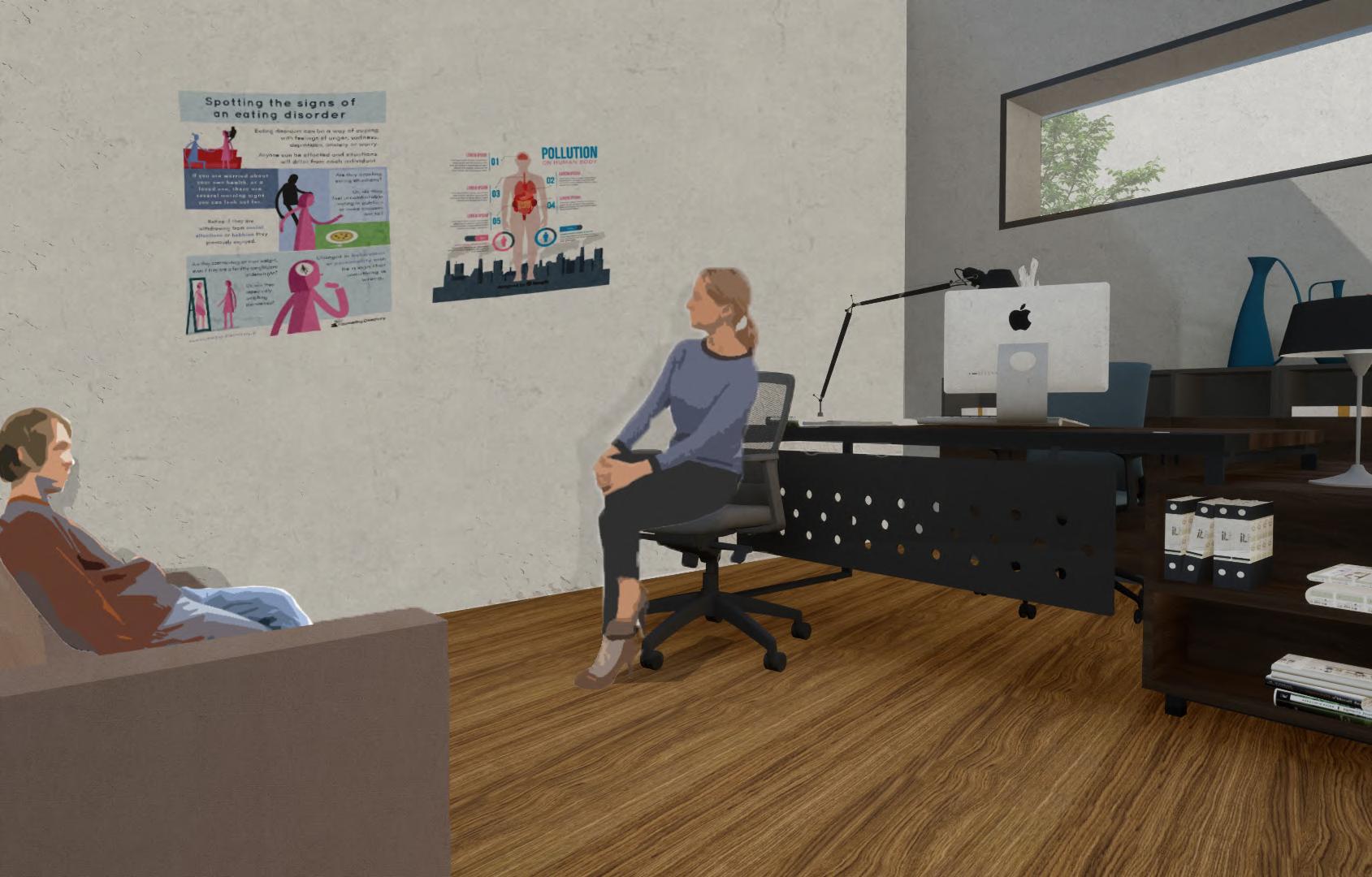
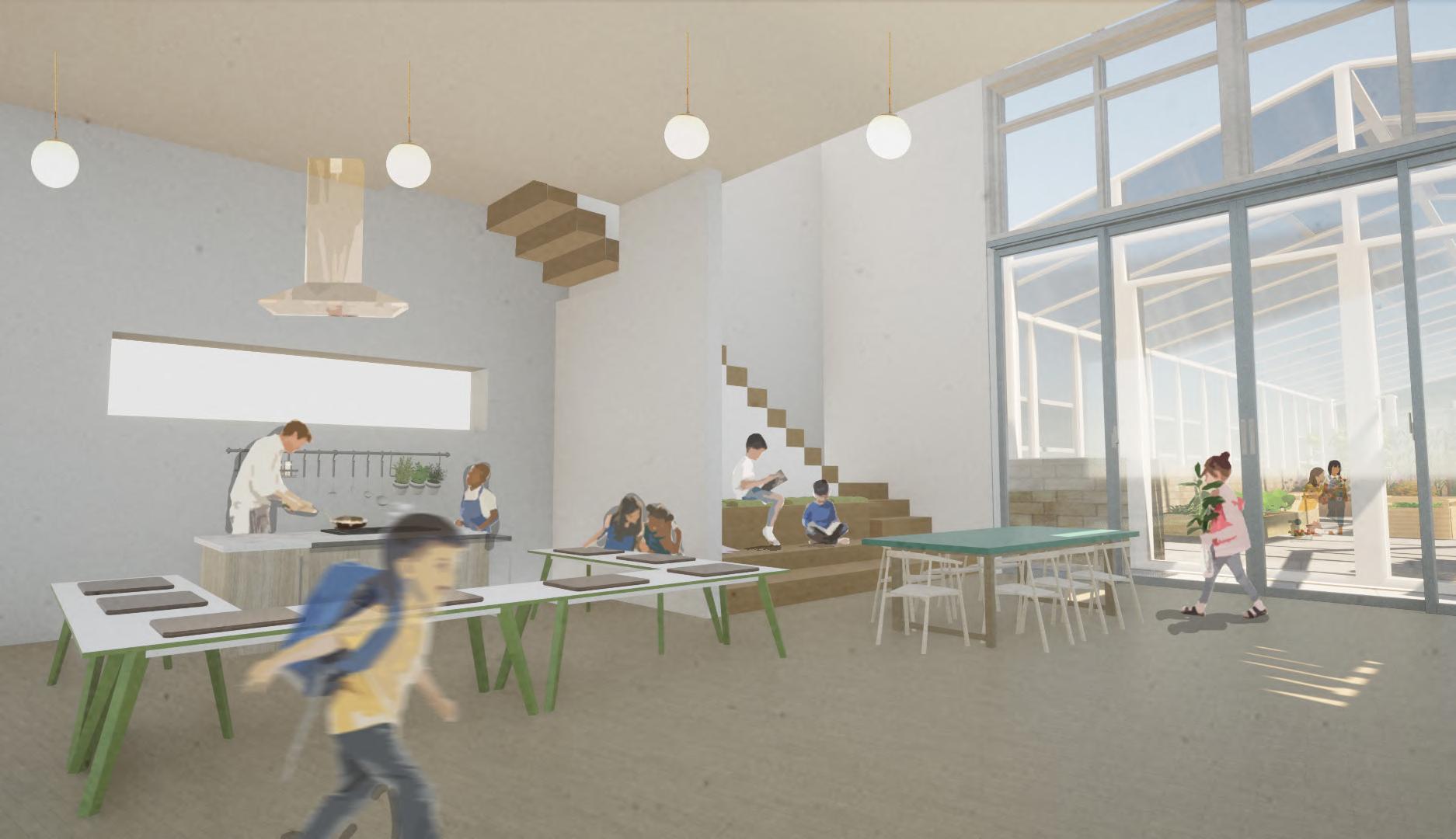


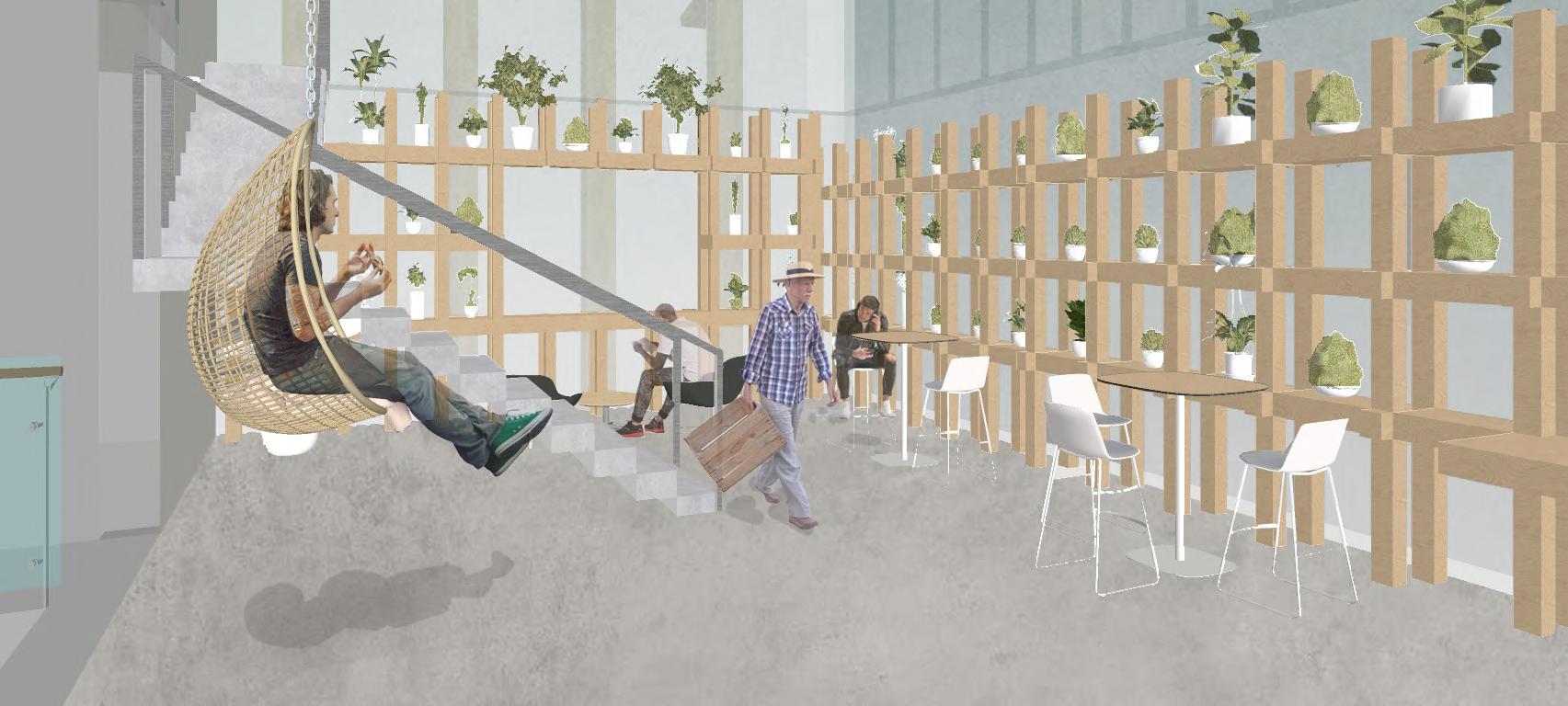

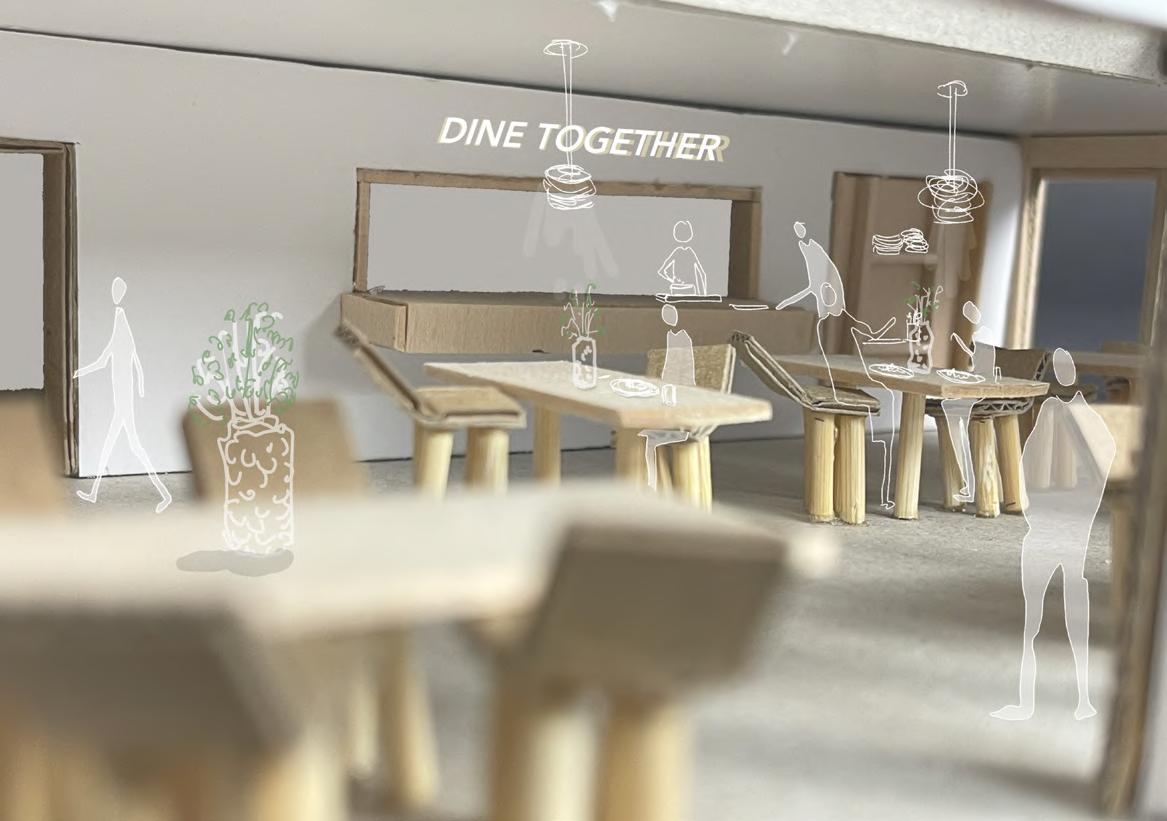
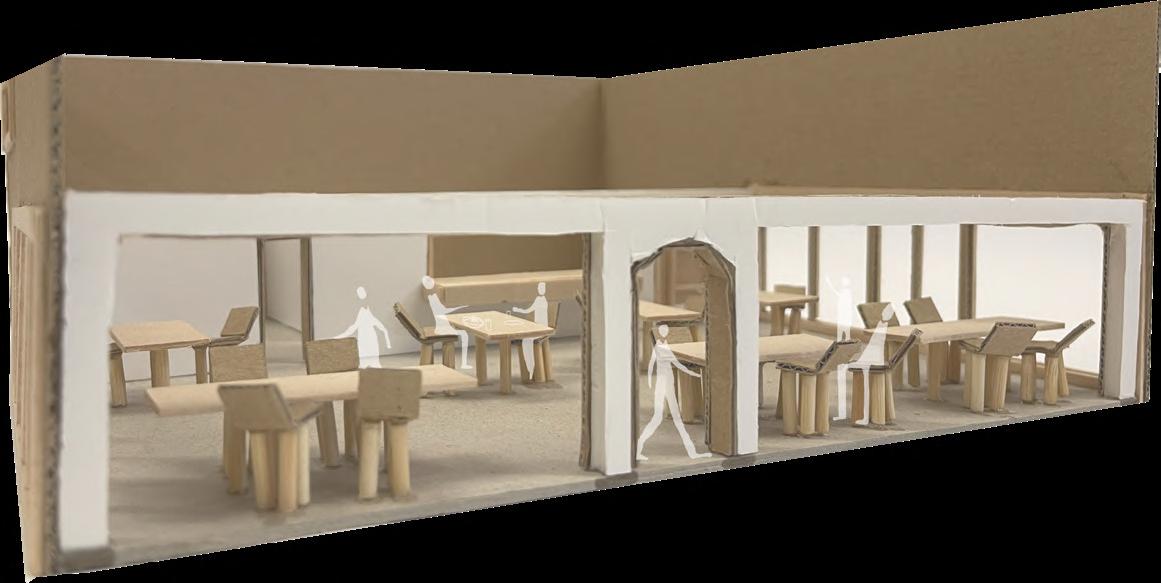
Urban Farm Greenhouse
Communal Dining Space Interior Views
Interior of Cooking Workshop Space
River-front View Sitting Area
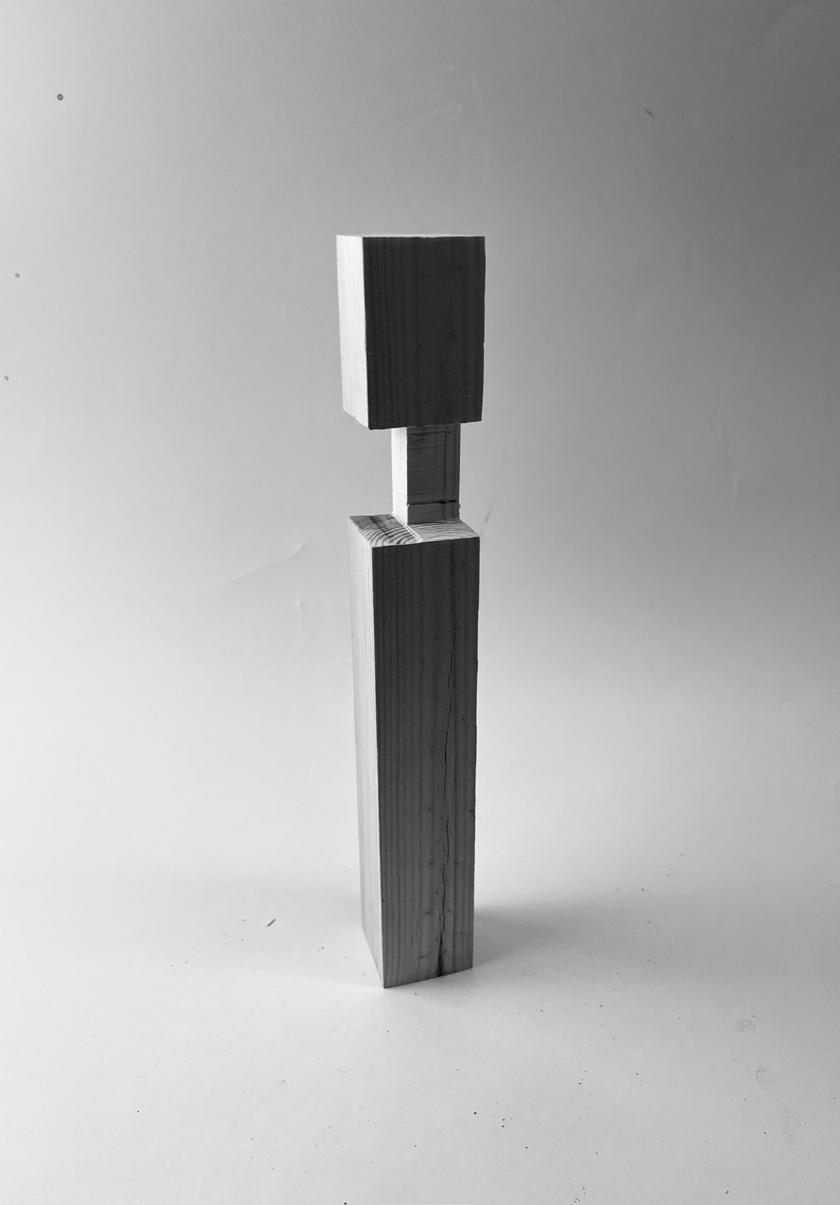
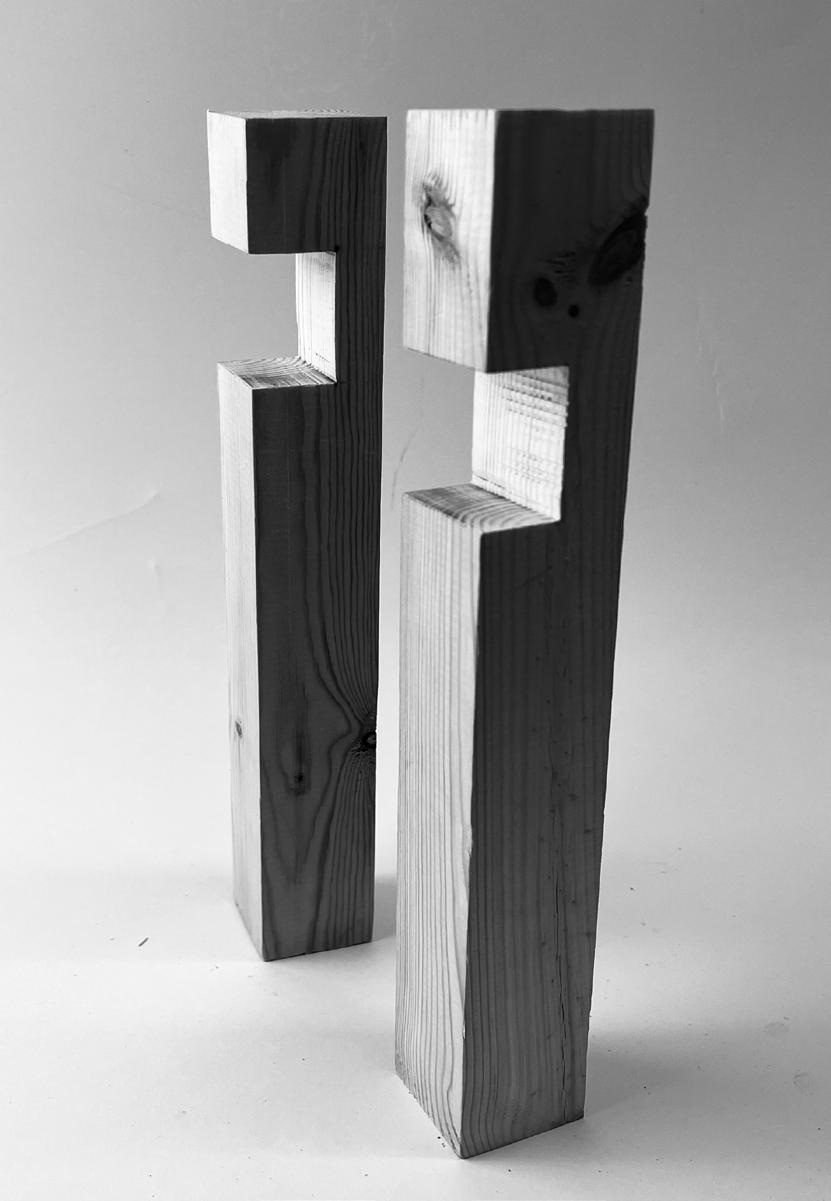


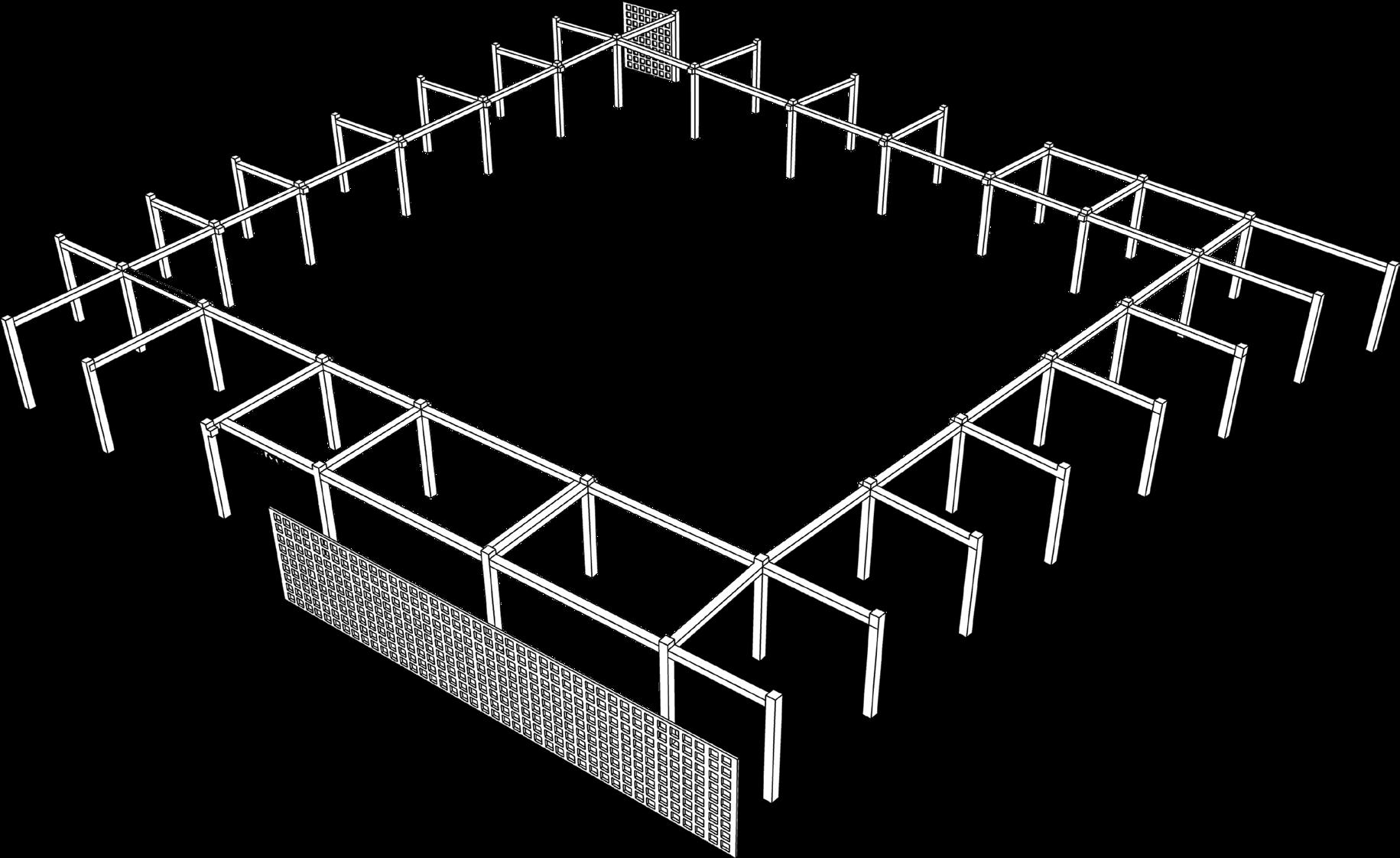


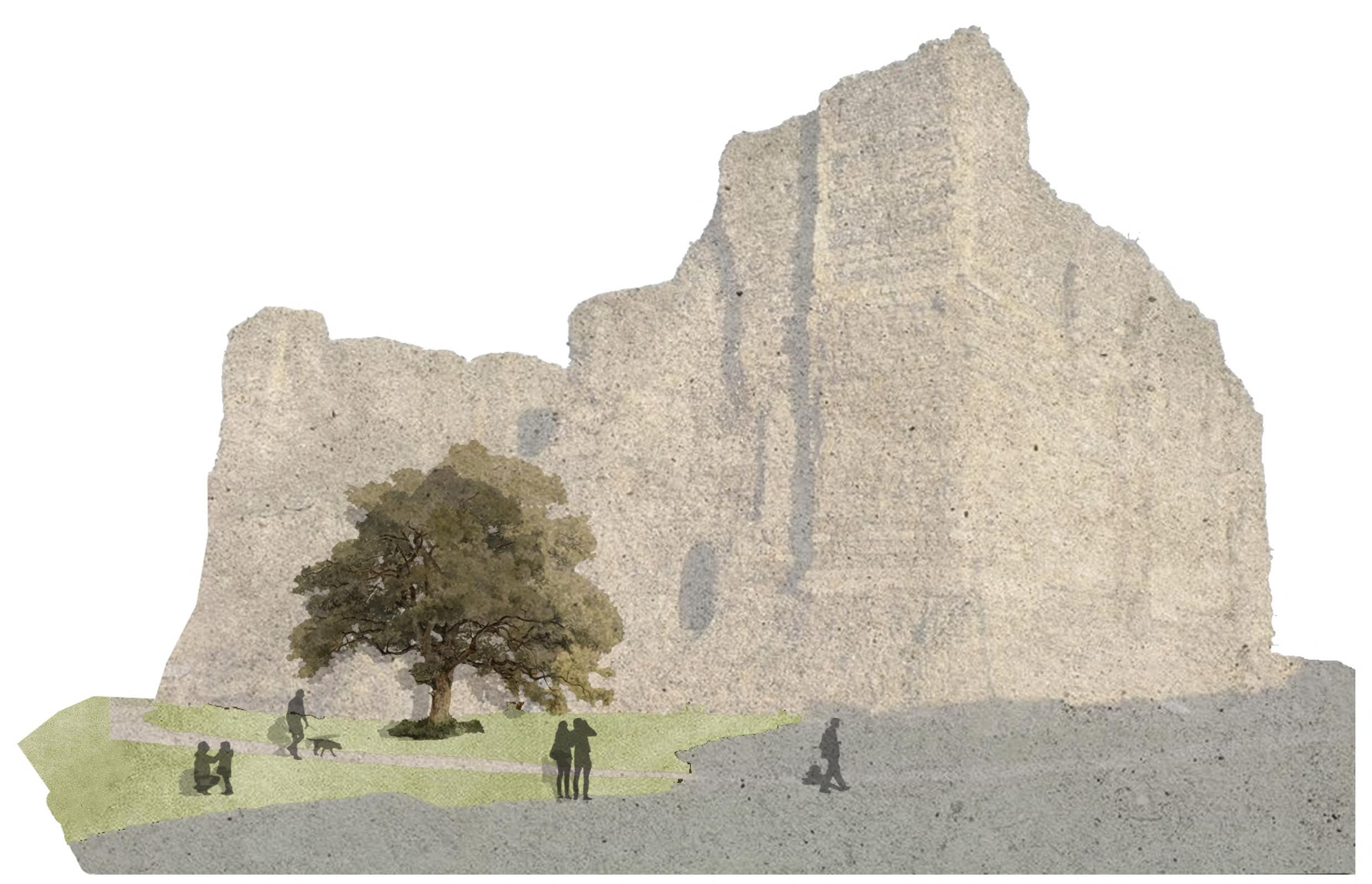
PROJECT BACKGROUND
2022
Site Location: Canterbury, Kent, UK
INTRODUCTION:
A housing scheme proposed as an ‘age friendly’ neighbourhood, encouraging people to look for ways to stay engaged and active within their homes and communities following the aftermath of the Covid-19 pandemic. Proposed dwellings designed to strike a balance between younger and older homeowners, while also offering a comfortable lasting home for elderly residents who see this as their final place of residence.
Masterplan Development


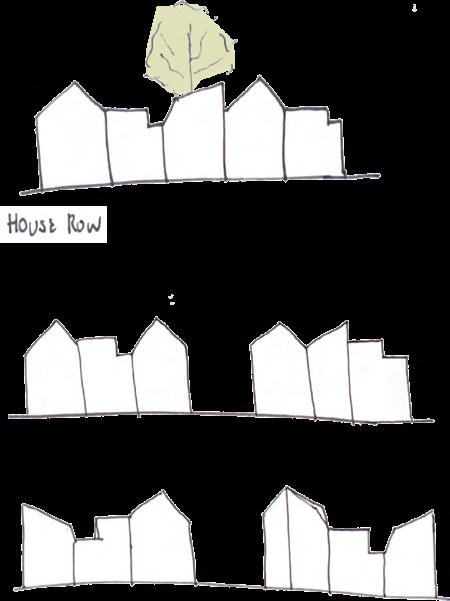


The objective for this masterplan was to design an estate that not only aligns with my narrative but also encourages a new wave of locals to discover another reason to visit Castle Street. The historic castle serves as the focal point of the site and the heart of the proposal
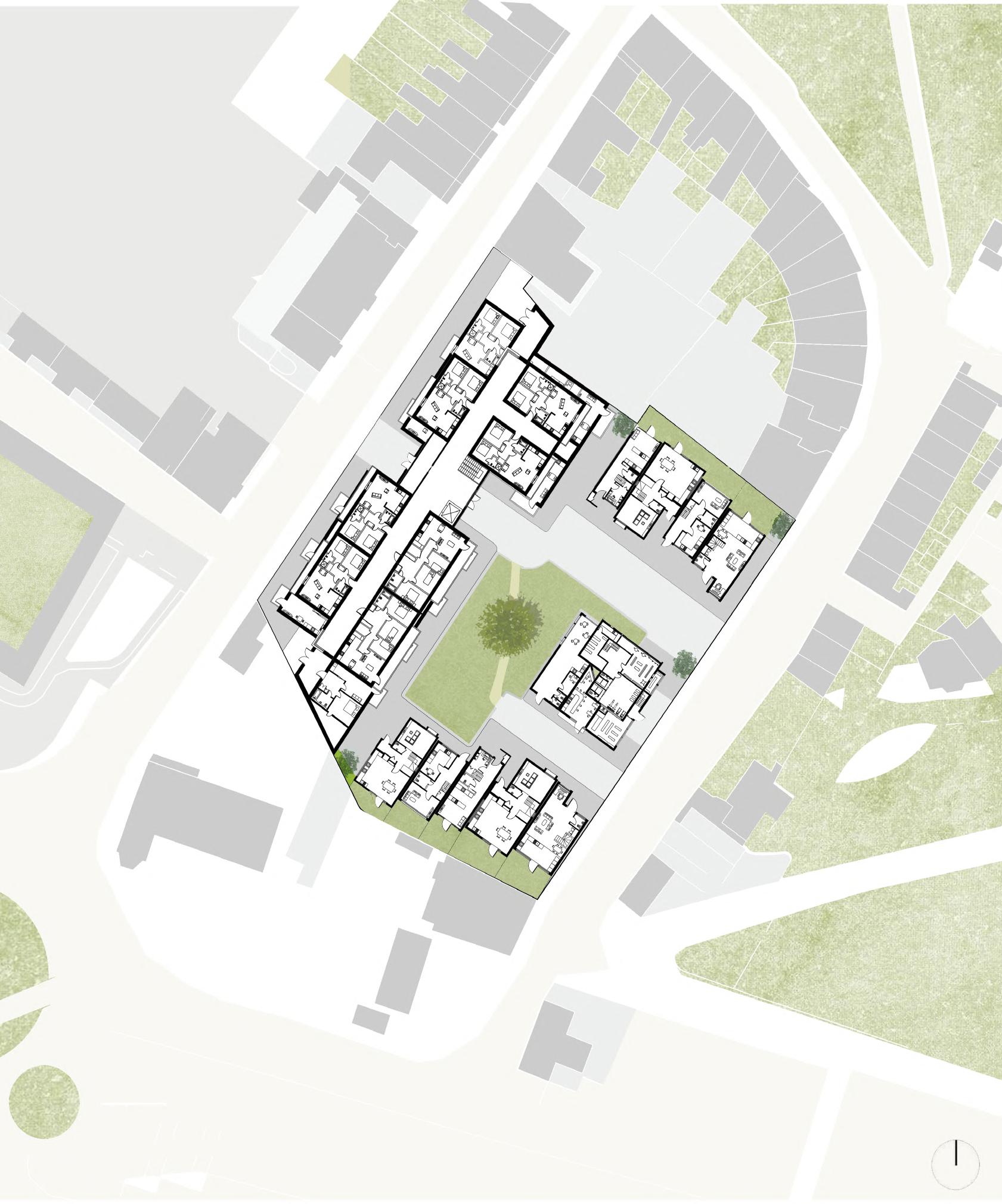
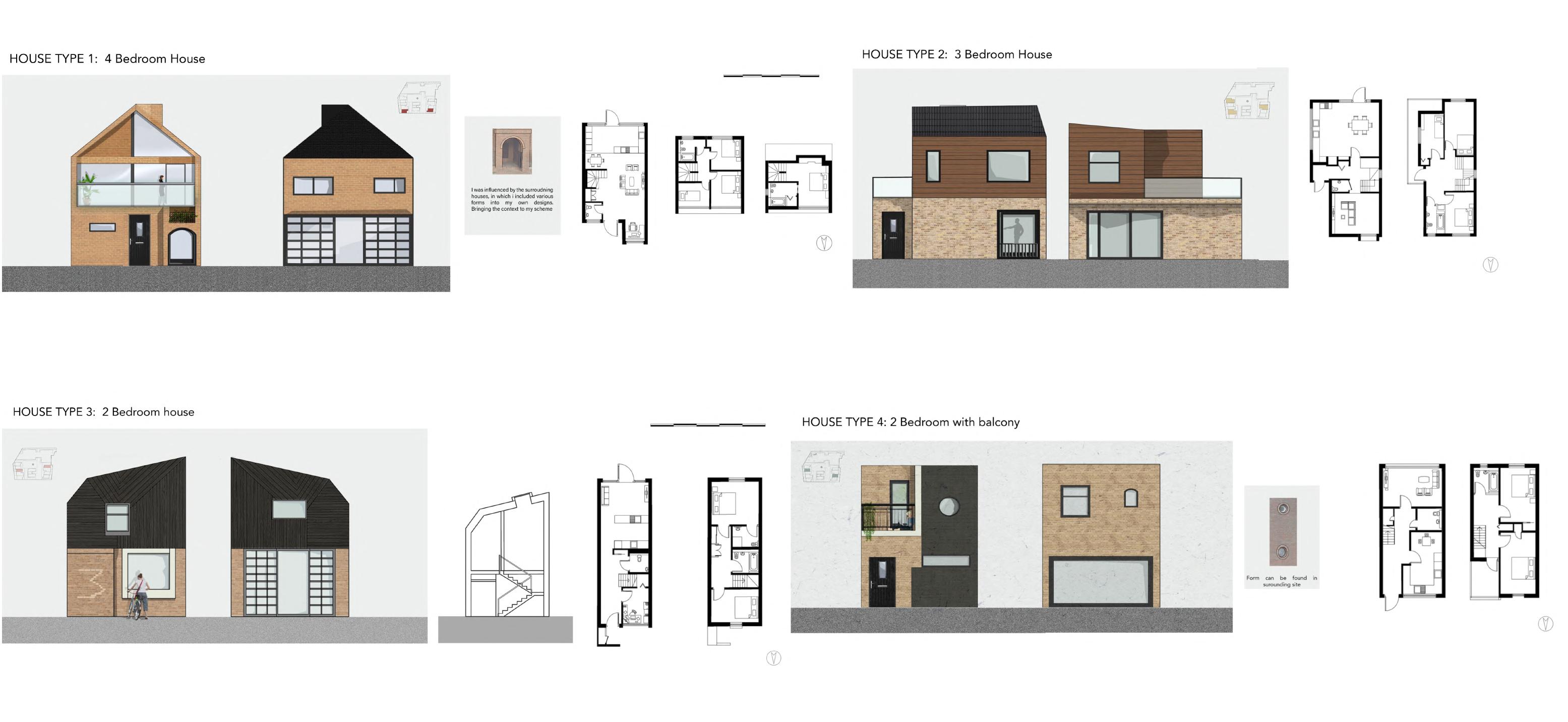


House Type 4: Bedroom interior concept
House Type 3: Open plan living room interior concept
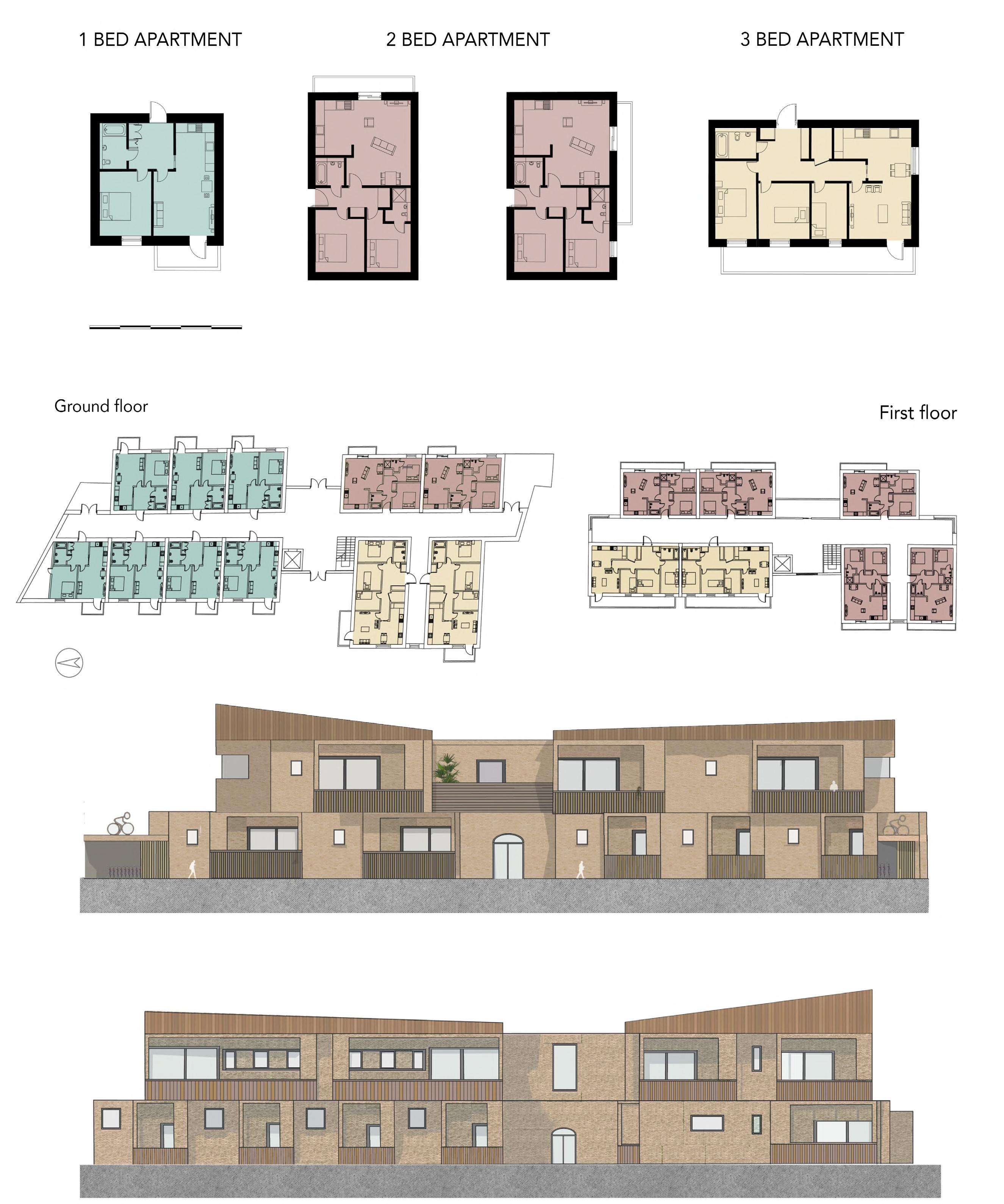

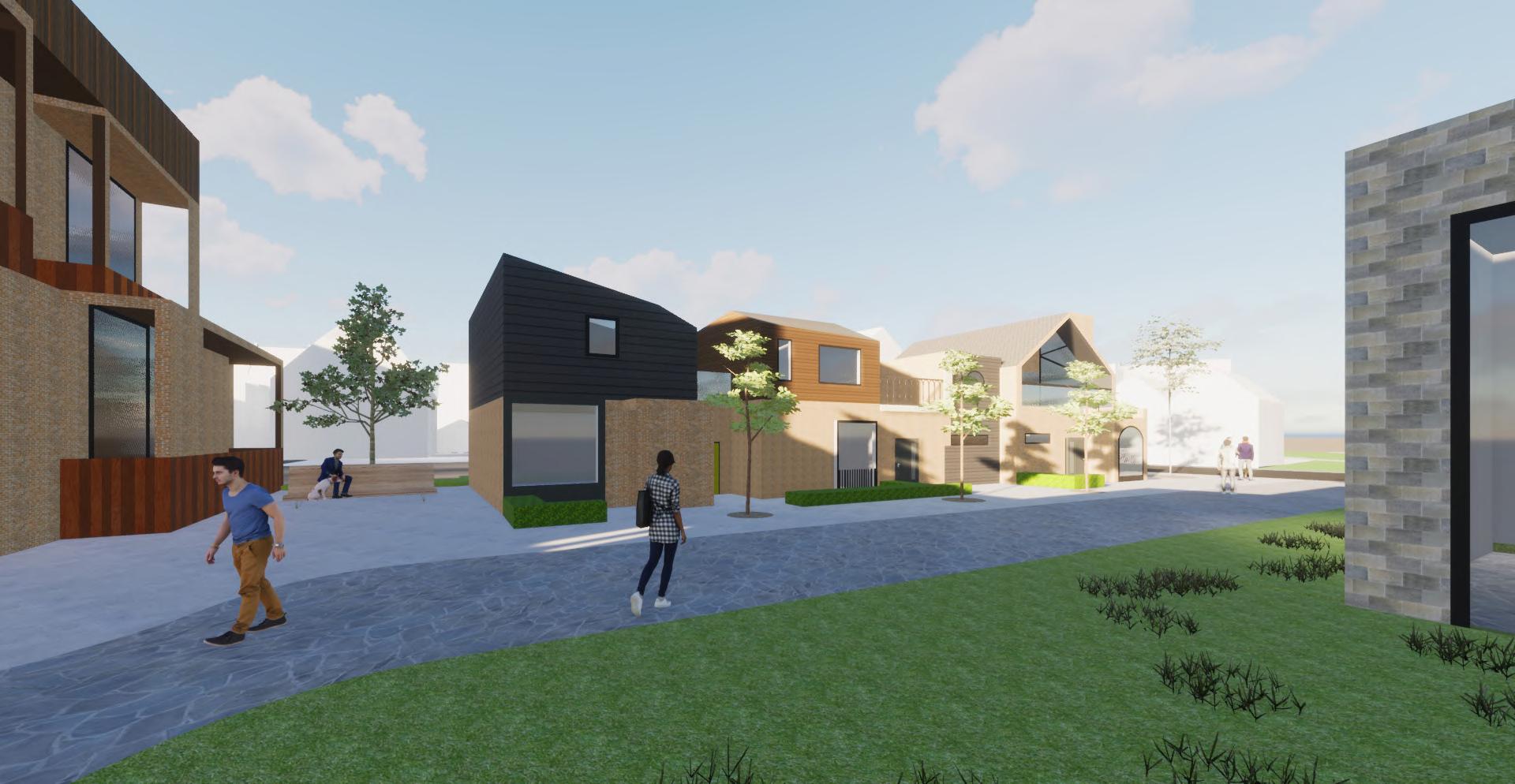
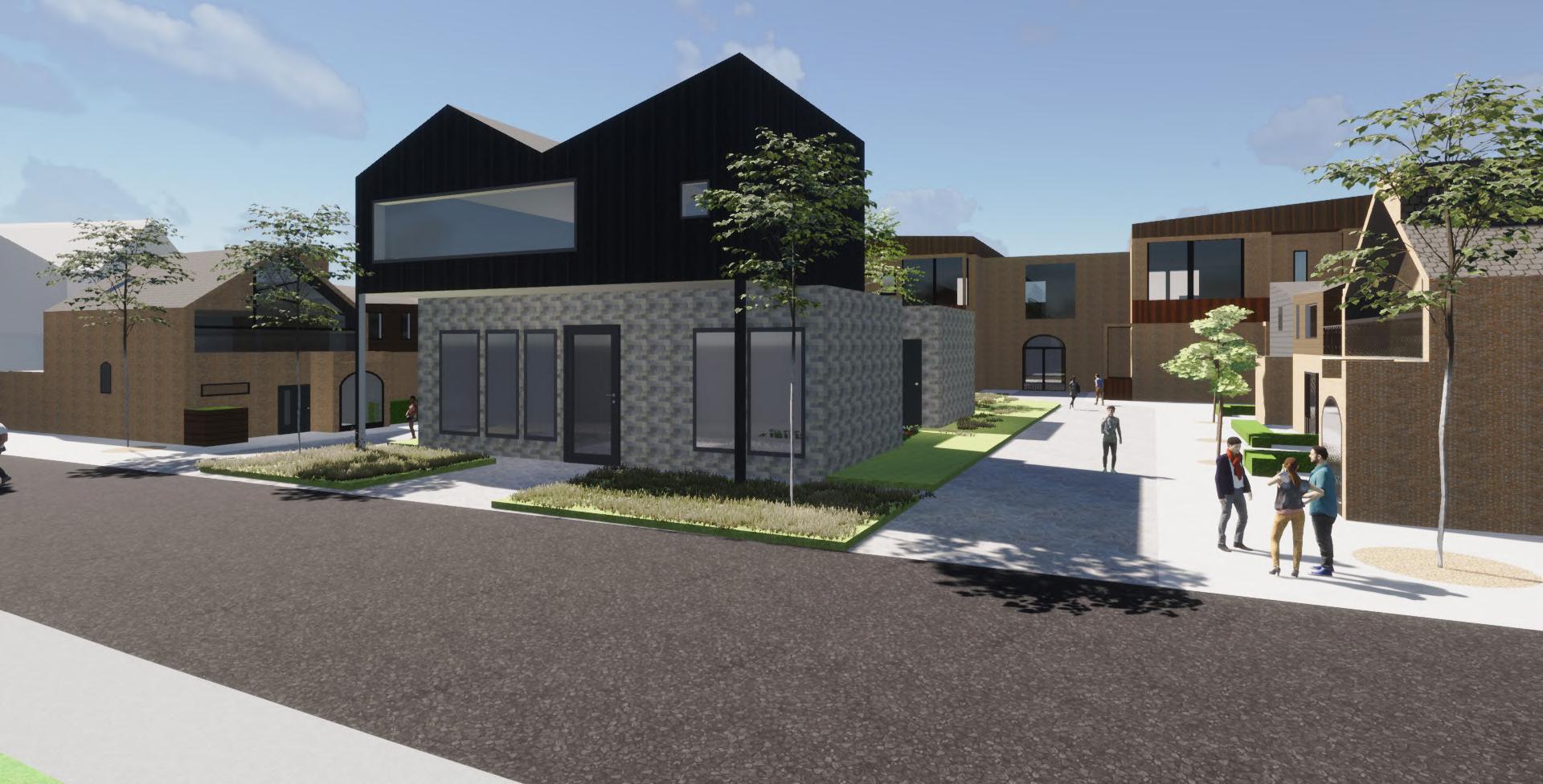
Perspective view of back view
03. URBAN INTERVENTION
PROJECT BACKGROUND
Site Location: Chatham Intra, Kent, UK
INTRODUCTION:
This module developed a redesign of Chatham Intra’s river-front, with the aim of master planning and revitalising the community to bring in new tourist opportunities. The proposal includes a new town square with restaurants and retail shops, as well as a pier with a communal natural swimming pool with fishing opportunities on the Medway River.
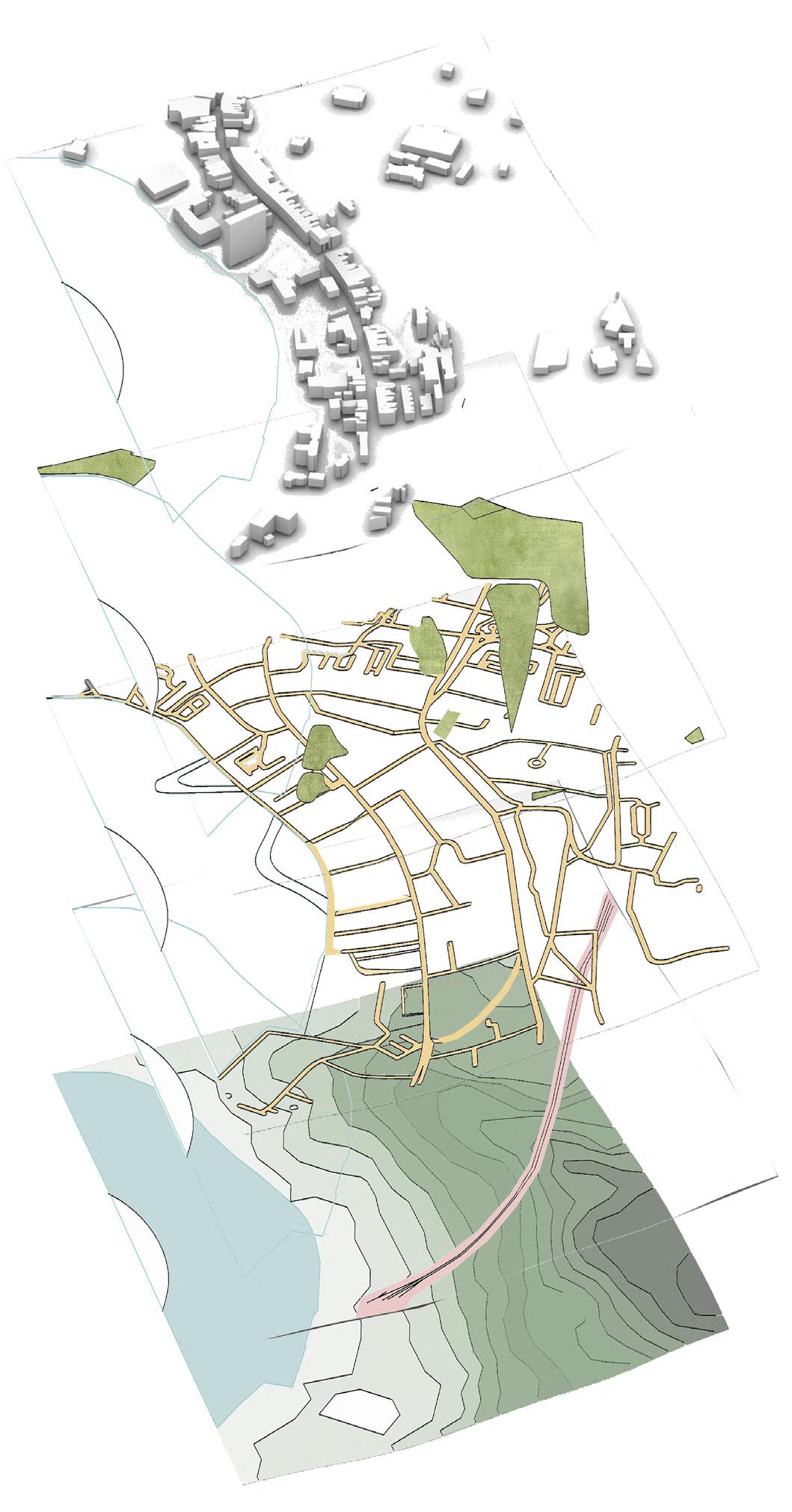
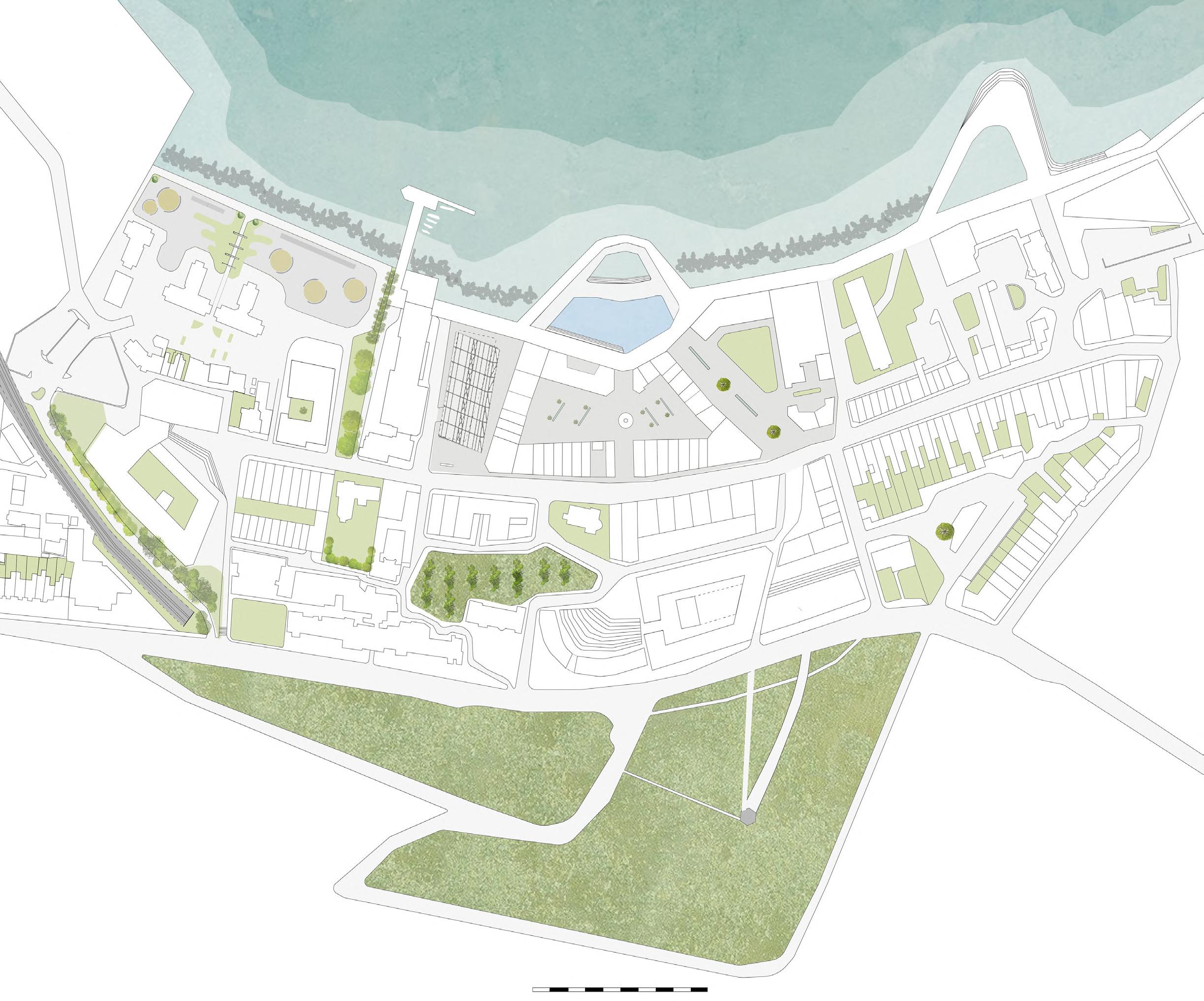
Proposed Masterplan
Site Flow Diagram
The proposed development centres a car-free high street and its connecting minor roads, designed to prioritise pedestrians and cyclists. With all key destinations within a comfortable 15- minute walk, attention naturally gravitates toward the vibrant central urban market square. The design also offers a seamless connectivity to the riverside, encouraging walking and cycling along scenic waterfront routes.





Pier Section
Elevation
Sketch of high-street
Sketch of Urban Square

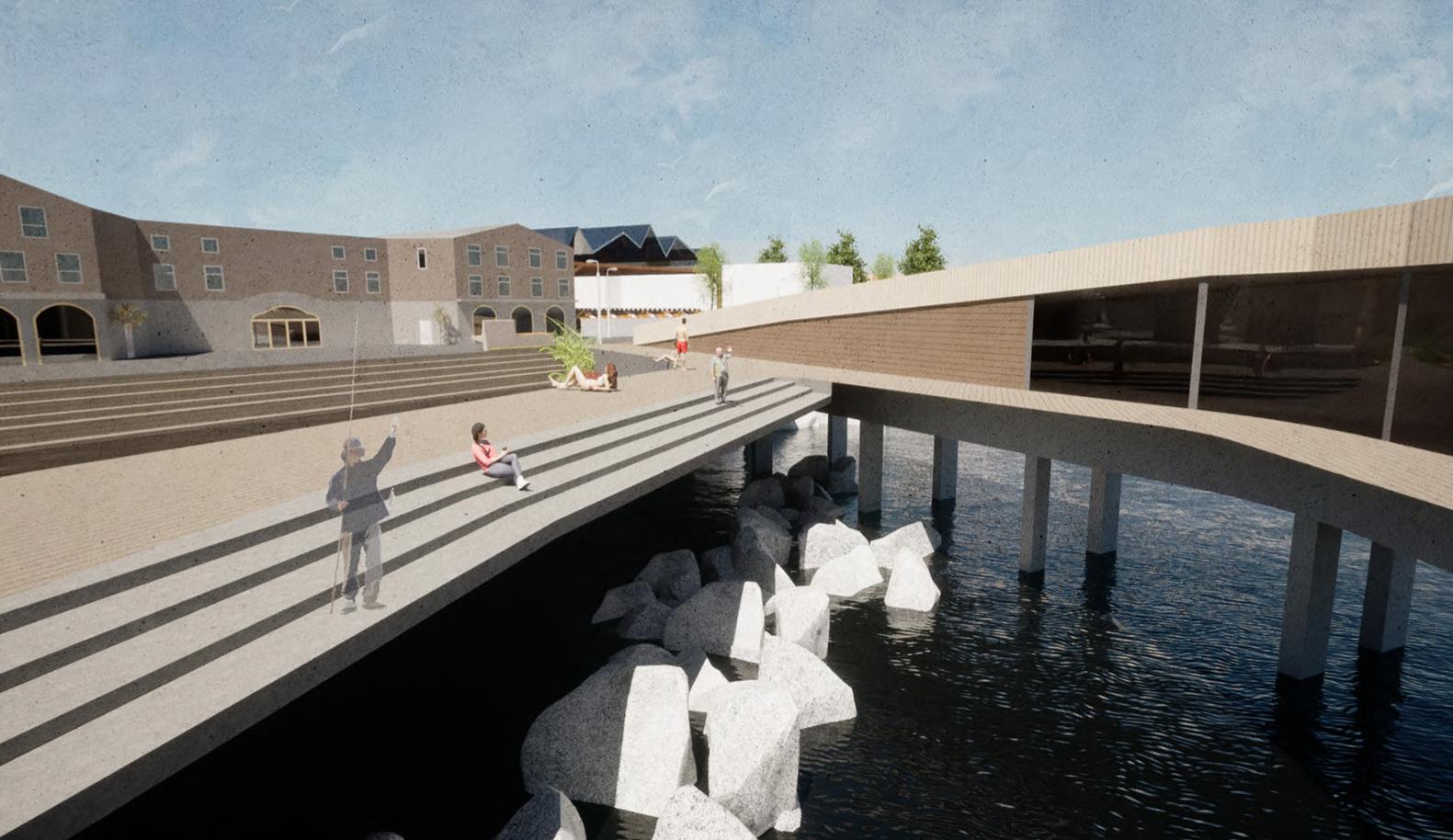
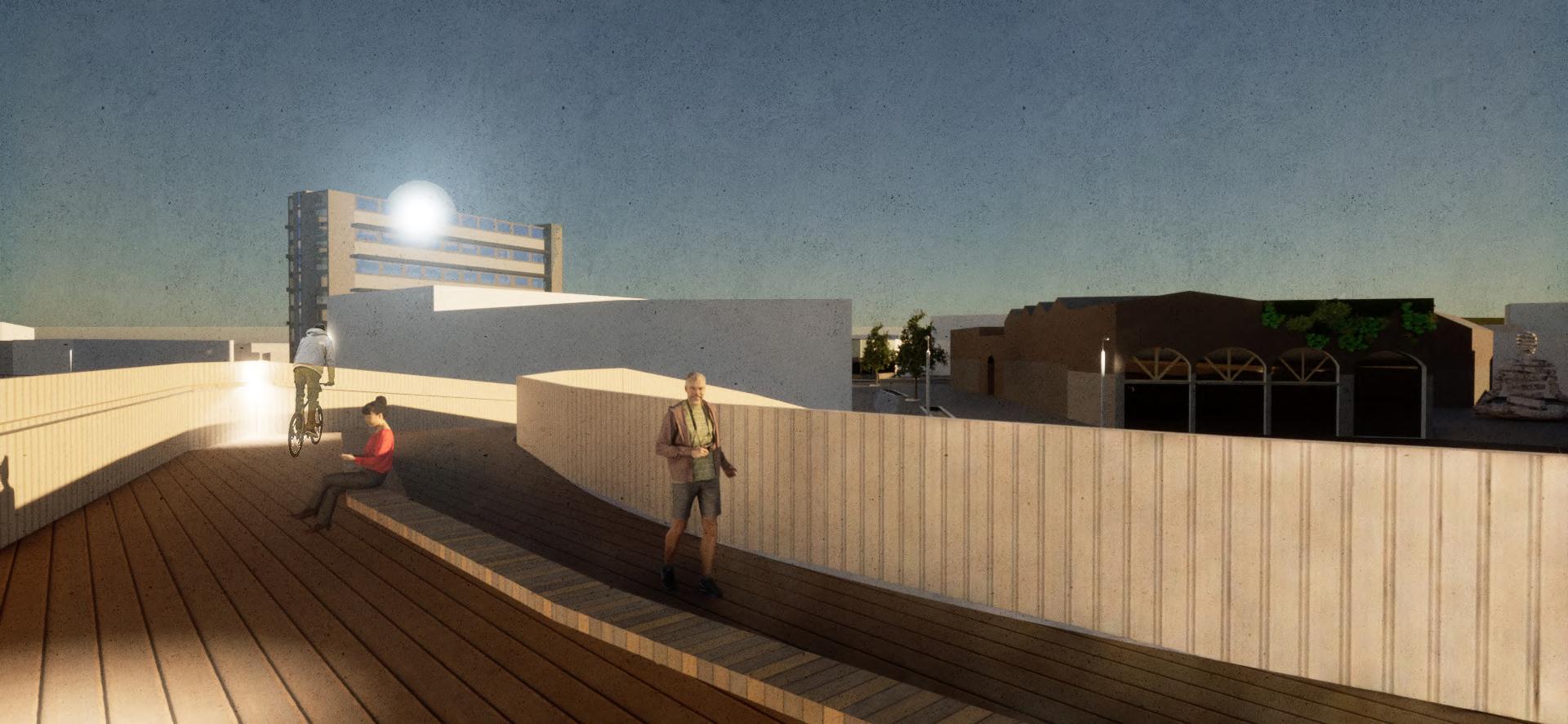


Perspective of fish market
Perspective of natural swimming pool
Perspective of fishing area
04. WORK IN PRACTICE
Freelance Architectural Assistant
PROJECT BACKGROUND
2024
Site Location: Cedar Valley, Cedar Grove, Antigua & Barbuda
INTRODUCTION:
This project features the development of four modern town houses, each designed with two bedrooms and two bathrooms. Combining comfort and functionality, these homes maximise space while ensuring a stylish and practical living experience. Designed to meet the growing demand for modern family housing in Antigua, this development emphasizes community-oriented living, contributing to the local real estate market. Residents will enjoy a perfect blend of convenience, privacy, and contemporary island living.
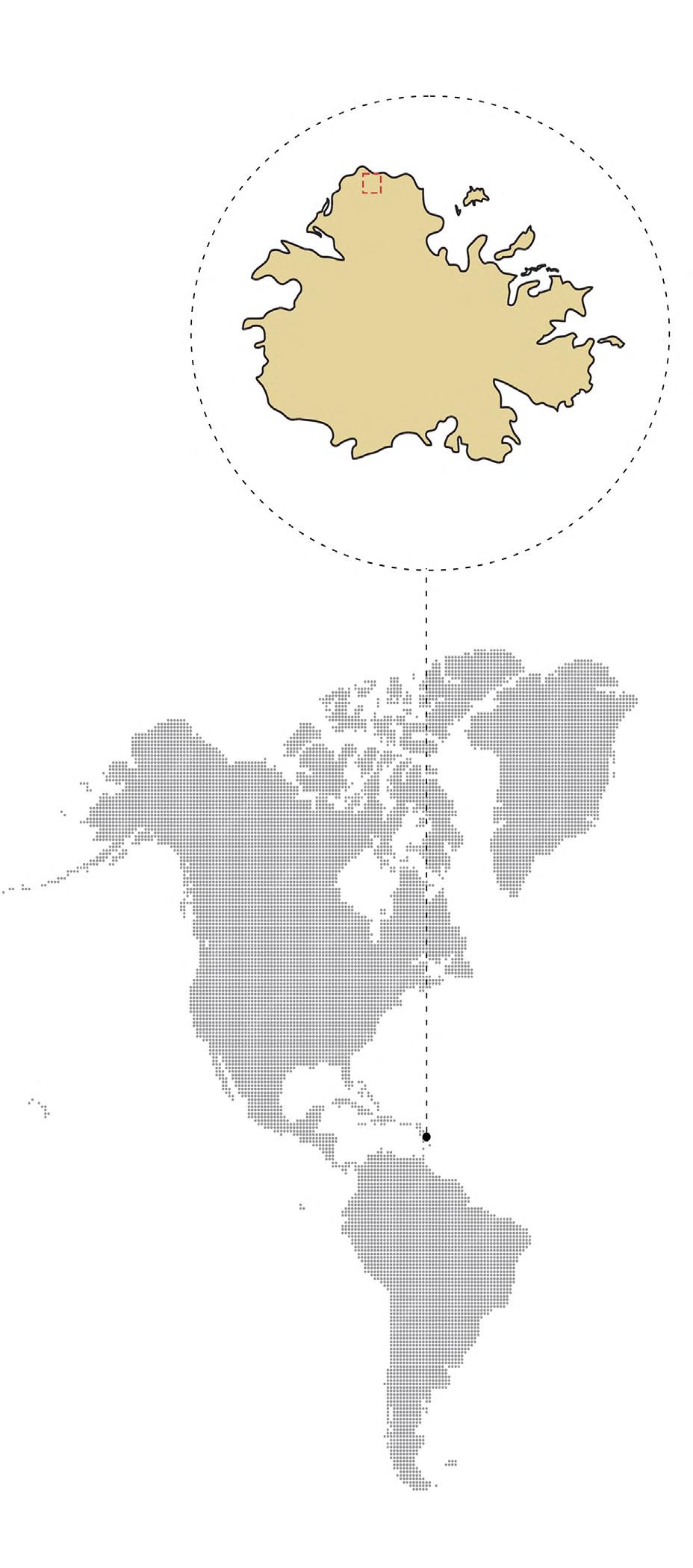
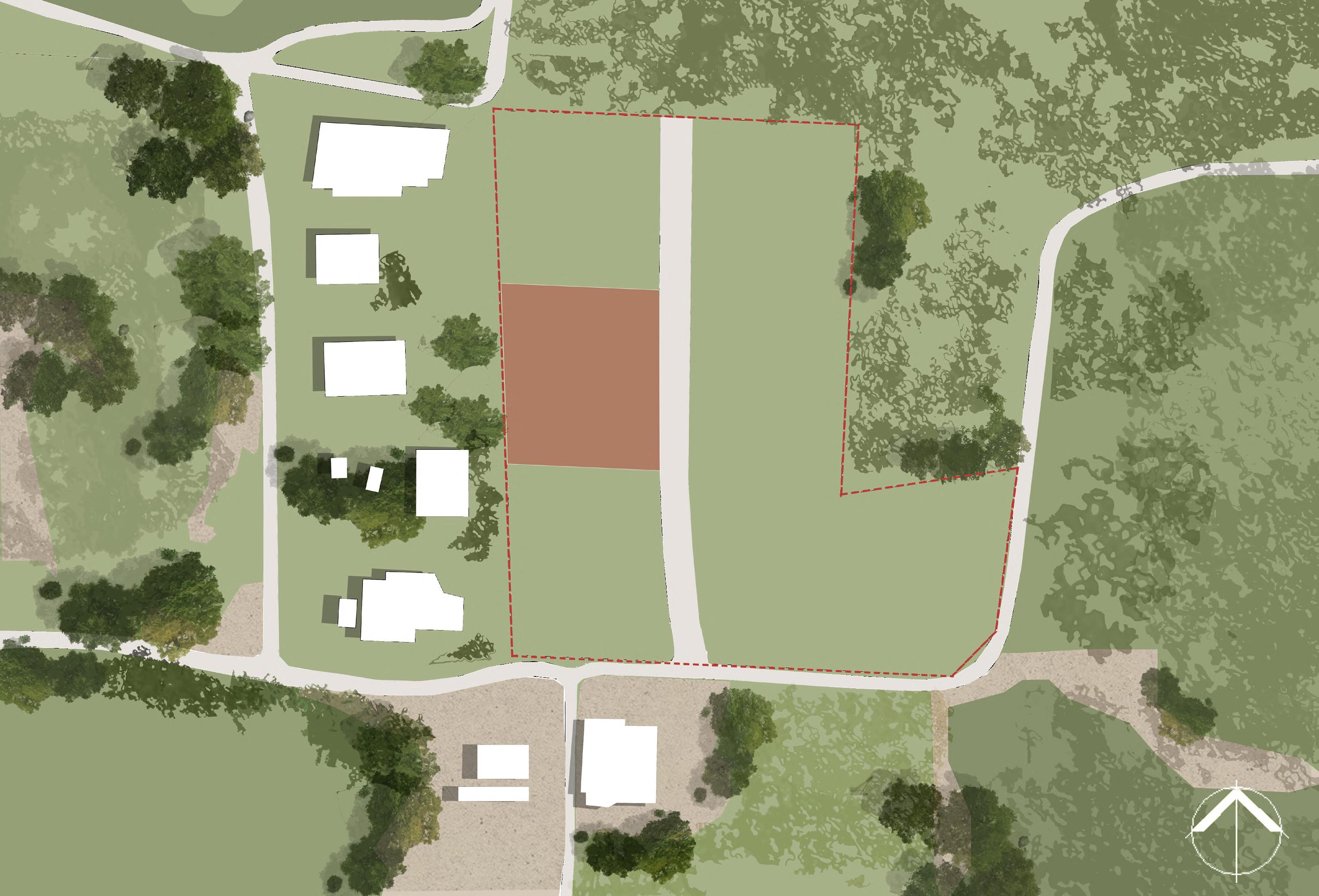












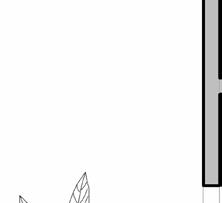
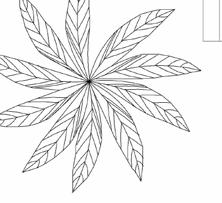


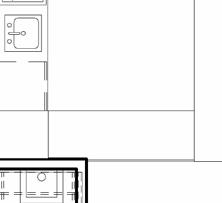


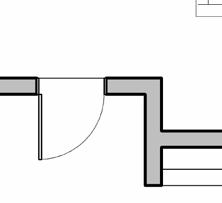








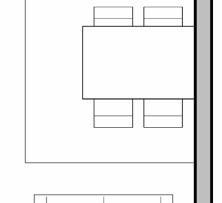
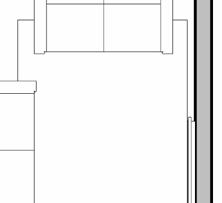









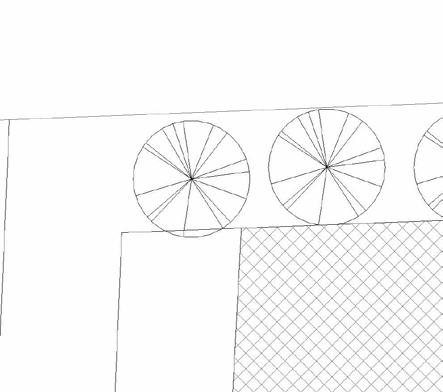
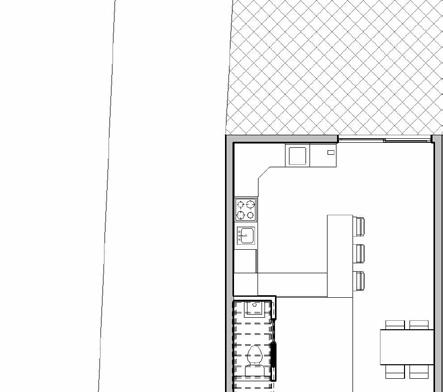
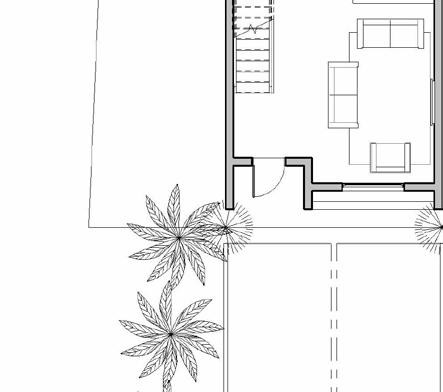









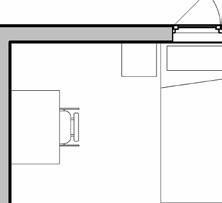
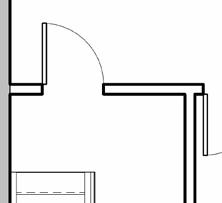
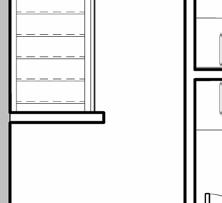

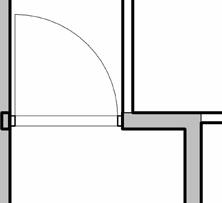
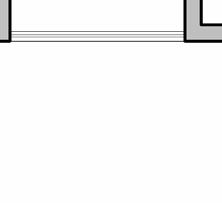
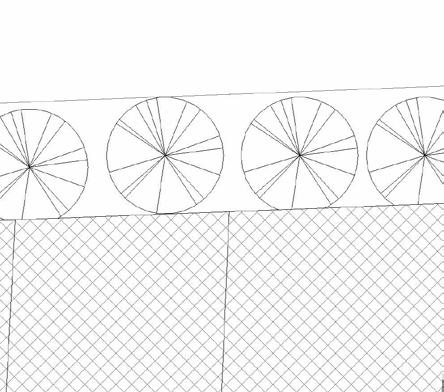





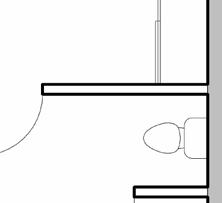

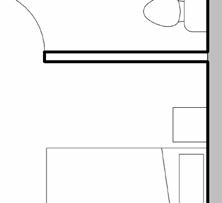

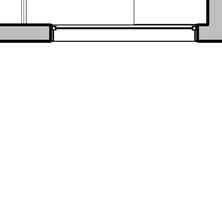








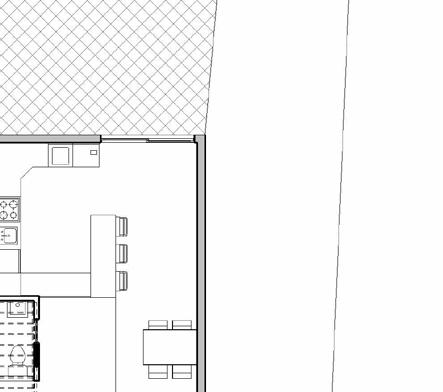
















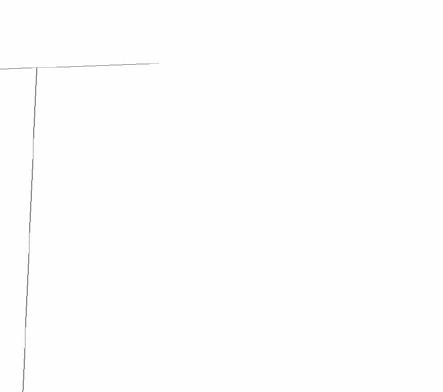








WORK IN PRACTICE
Design Assistant
PROJECT BACKGROUND
2024-2025
Site Location: Harefield, Uxbridge,UK
INTRODUCTION:
This project focuses on the adaptive reuse of existing office buildings, transforming them into modern homes through thoughtful and intentional design. Emphasising the preservation of the existing structure, the proposal maintains architectural integrity while re-imaging the spaces for residential use.
By repurposing the existing framework, the project promotes sustainability, minimises construction waste, and revitalises underutilised spaces, creating housing tailored to the needs of emerging families.
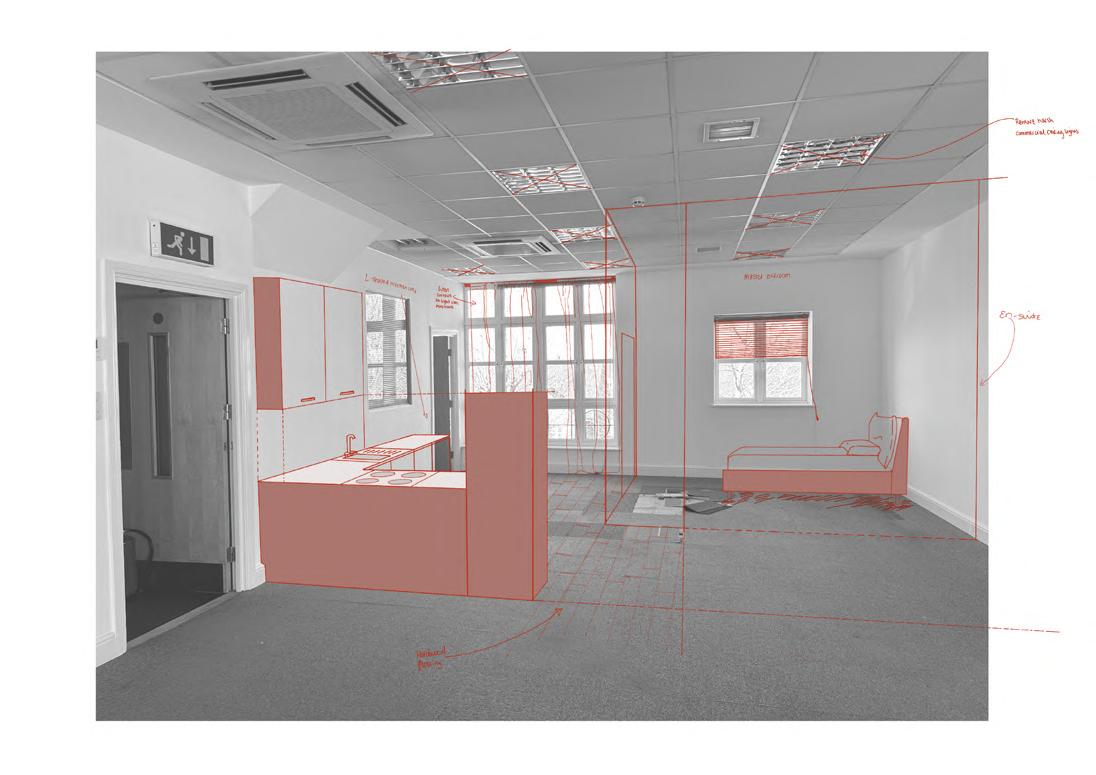
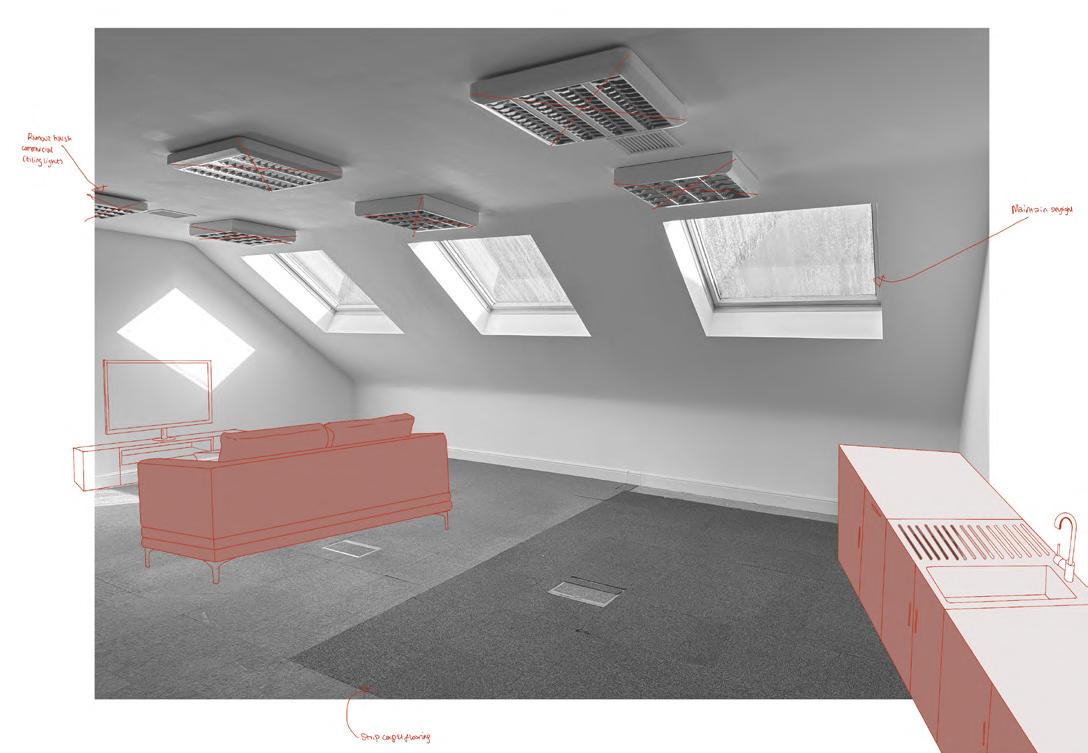
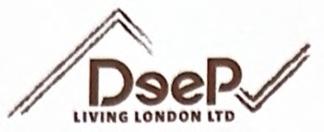













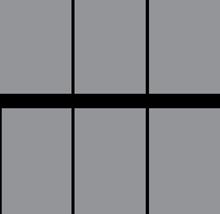




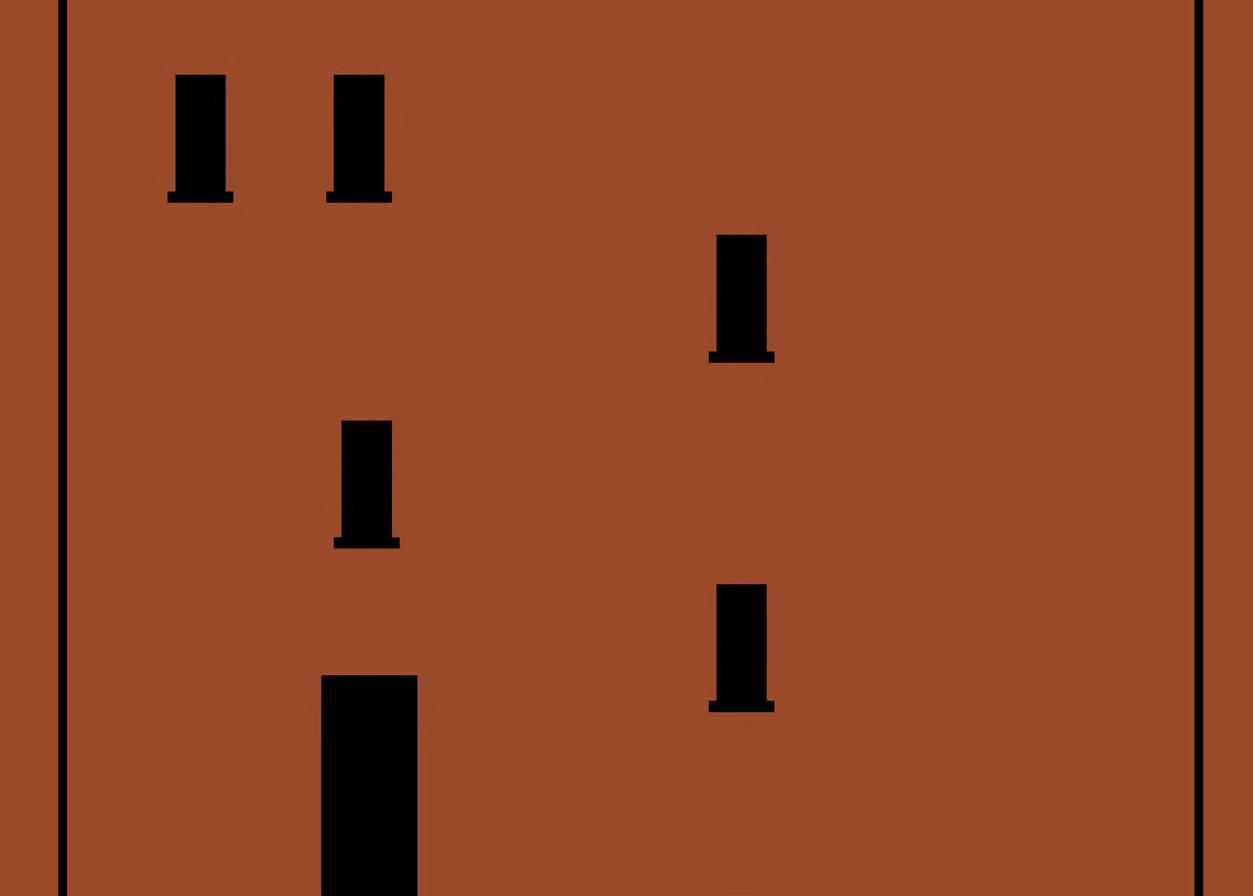





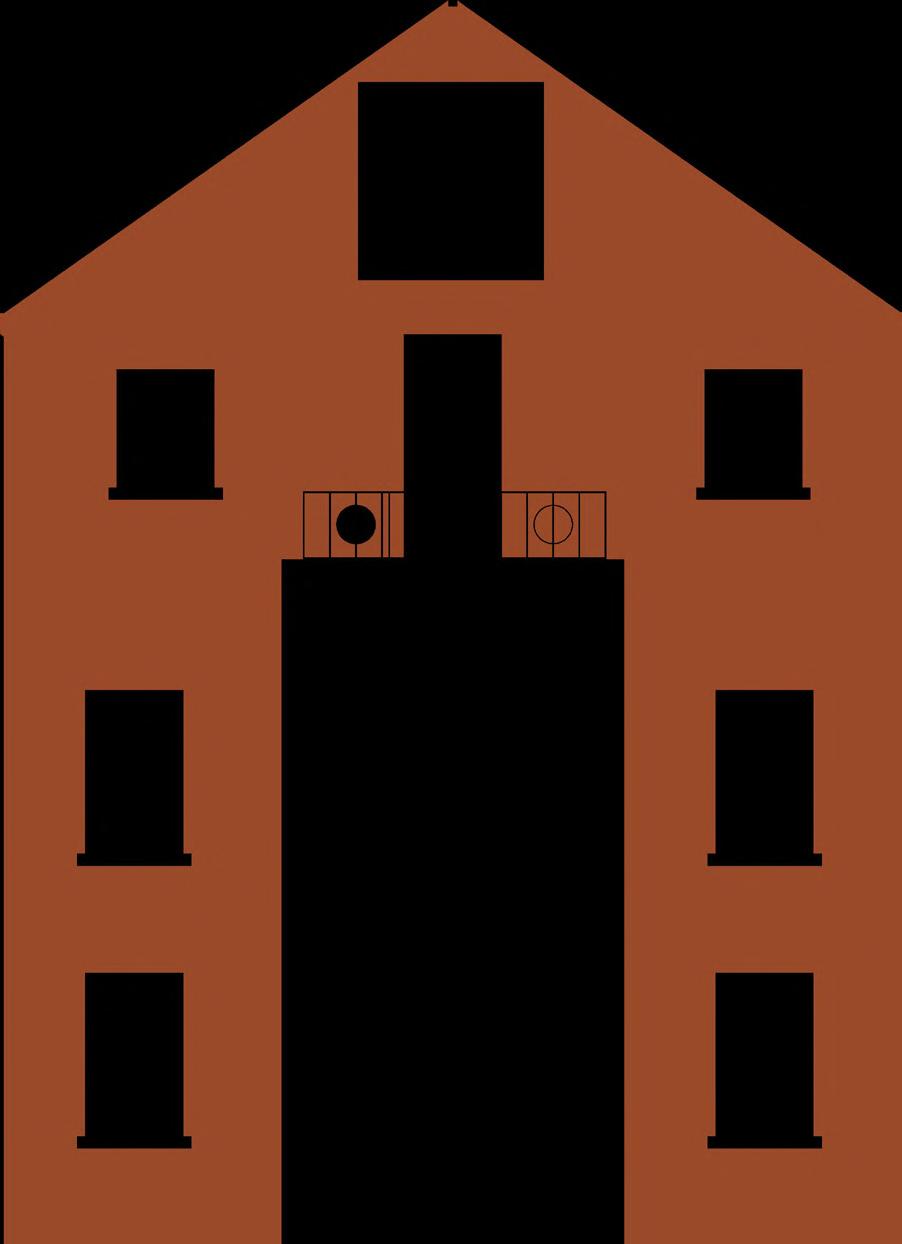






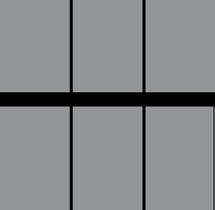




Side Elevation
Back Elevation
PERSONAL ARTWORK
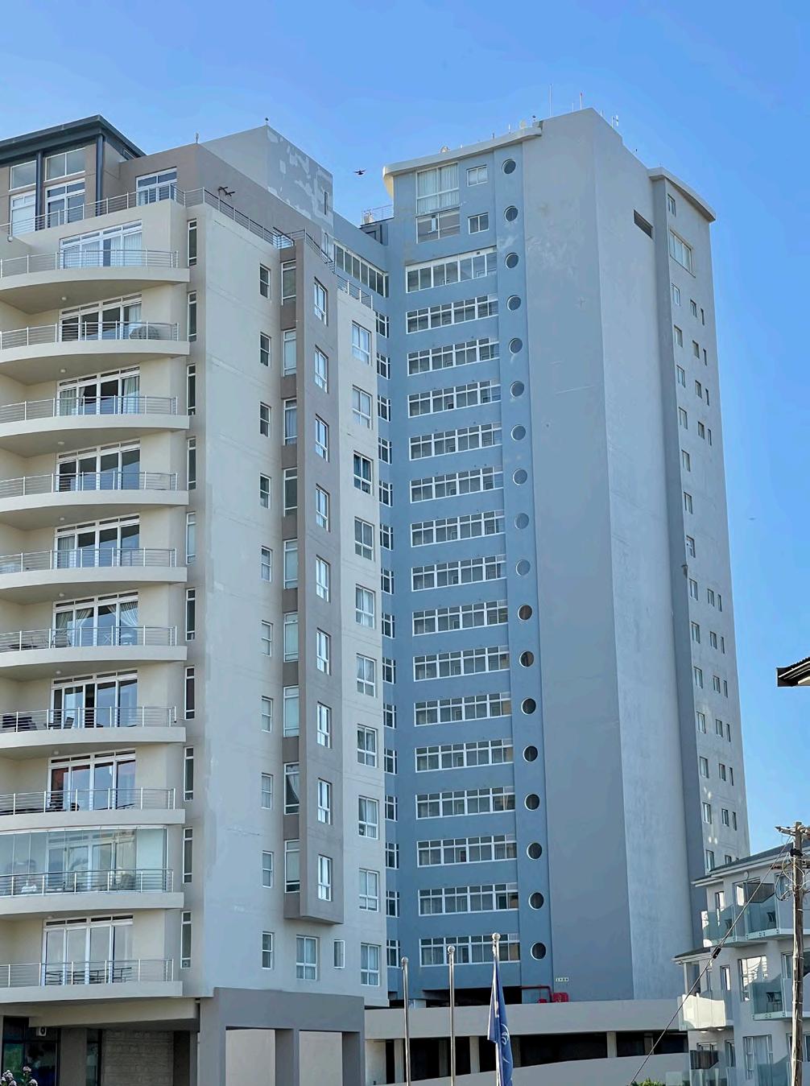
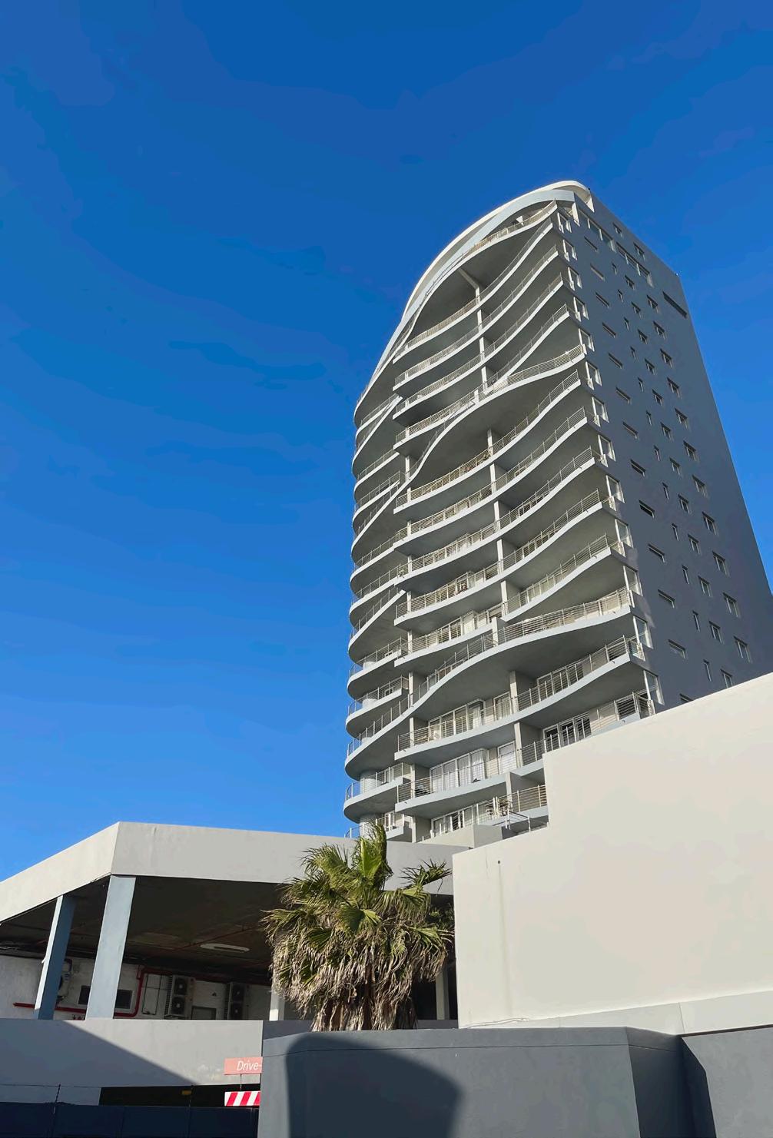
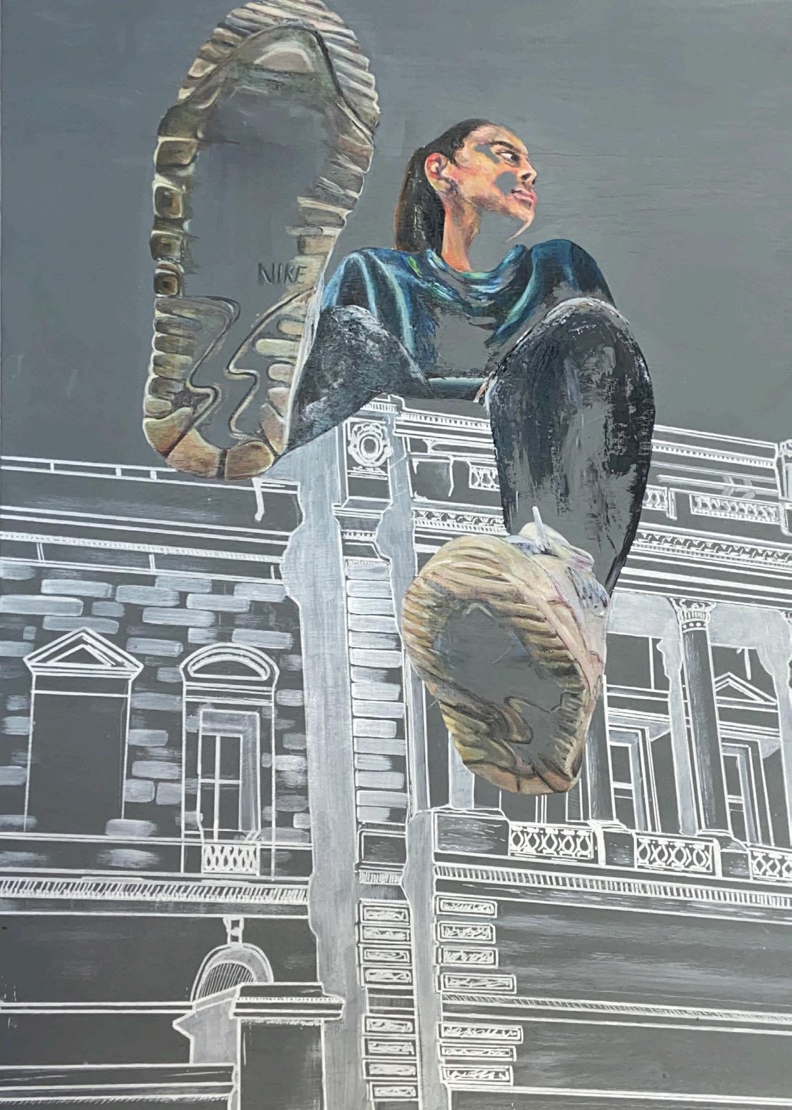
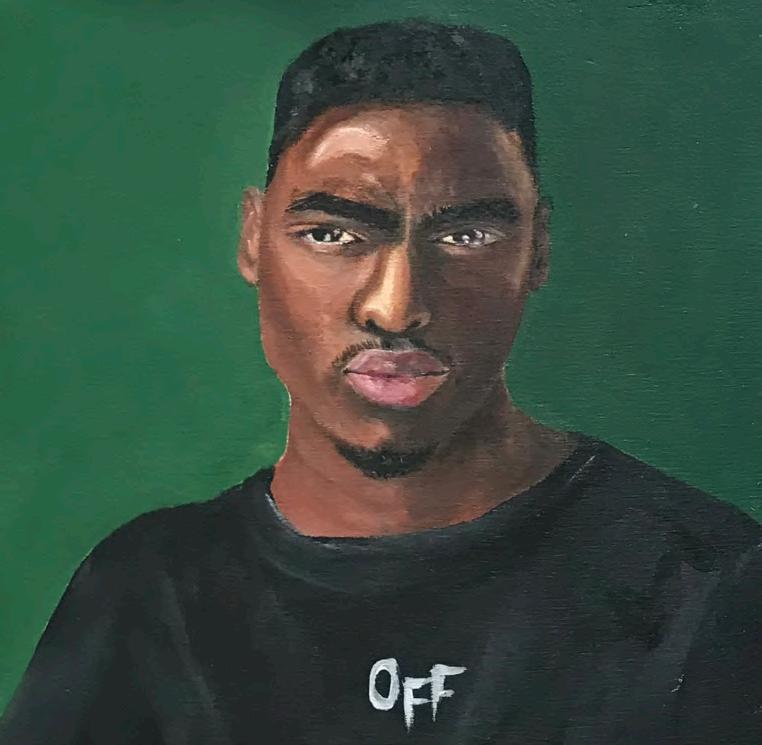
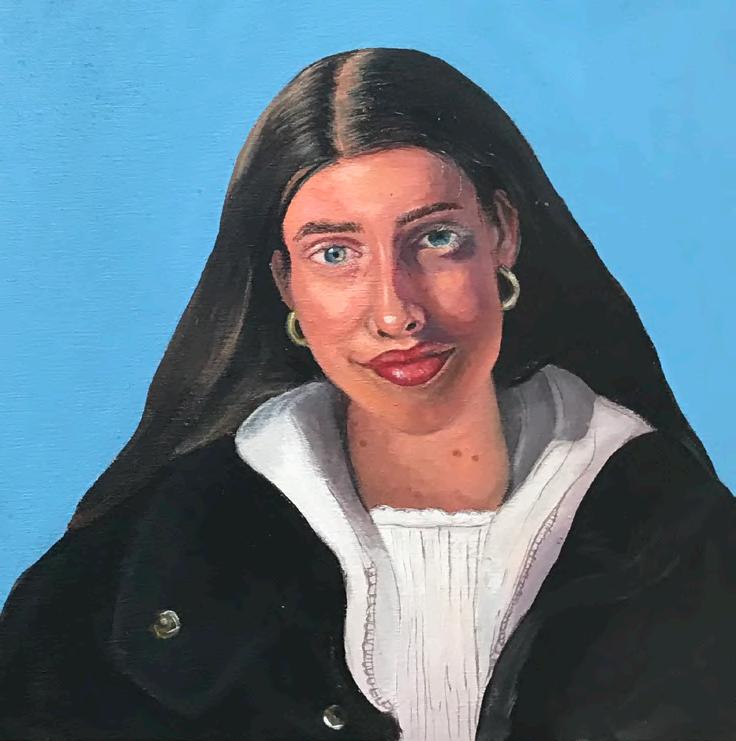

Photography Digital Painting
Acrylic Paintings on wood

THANK YOU !
