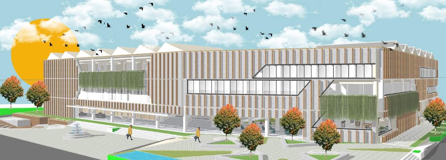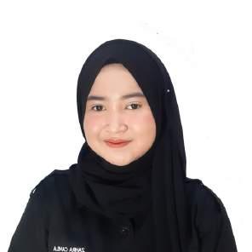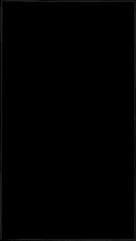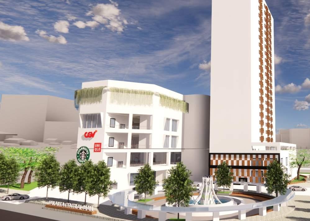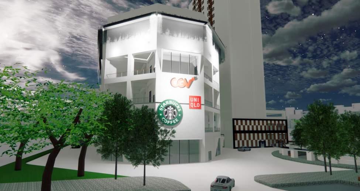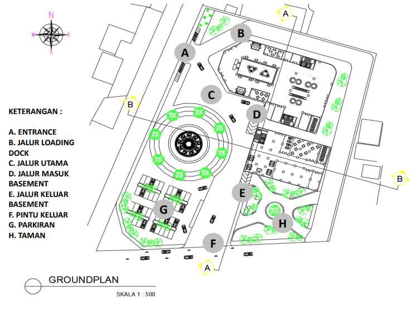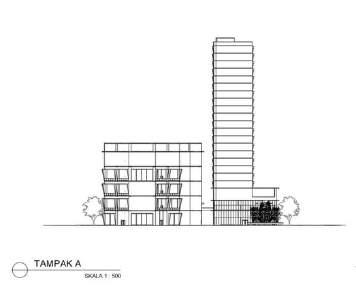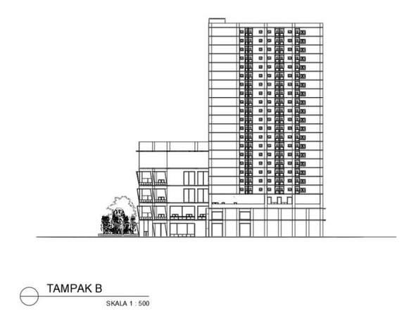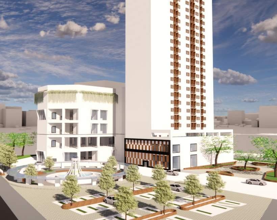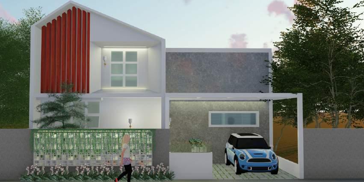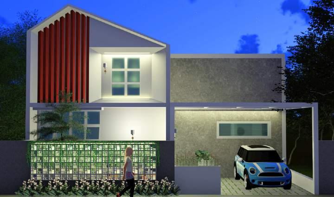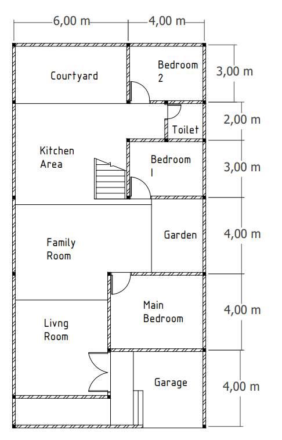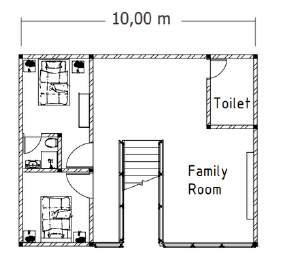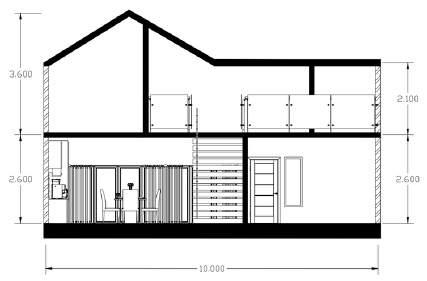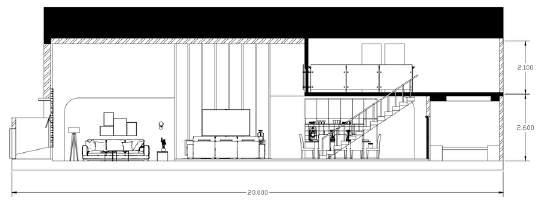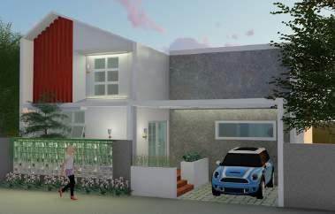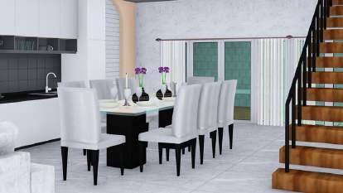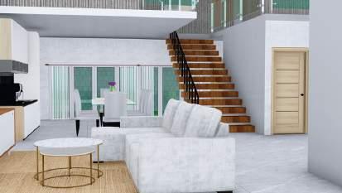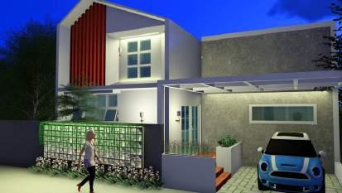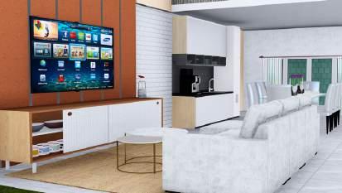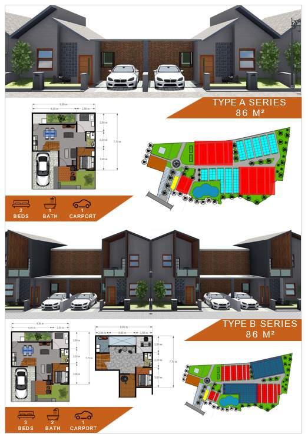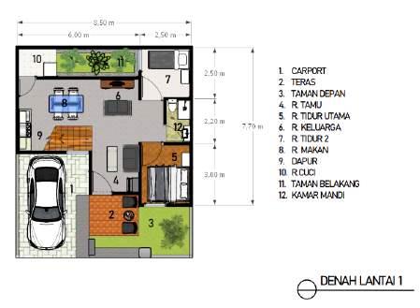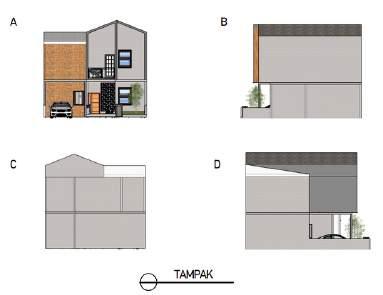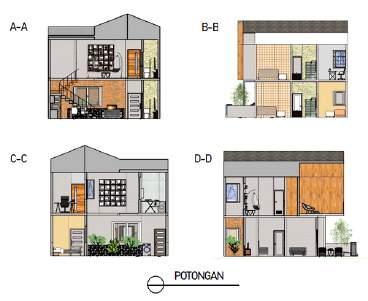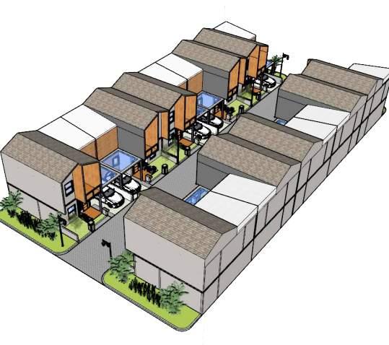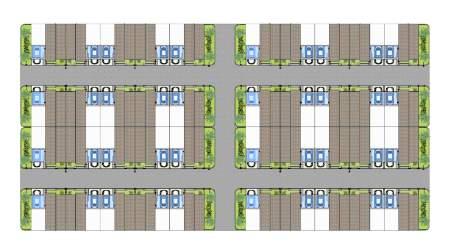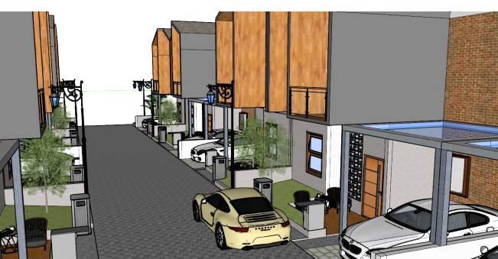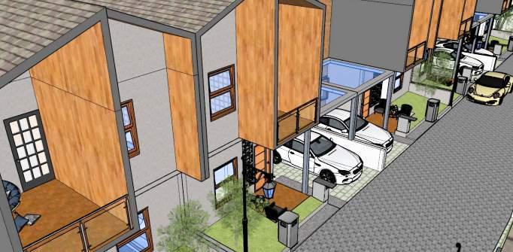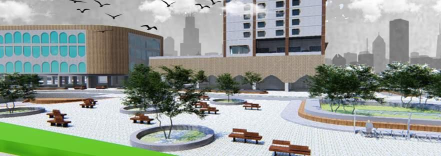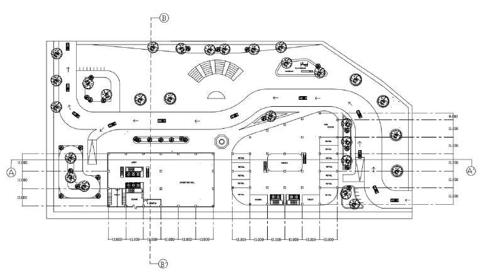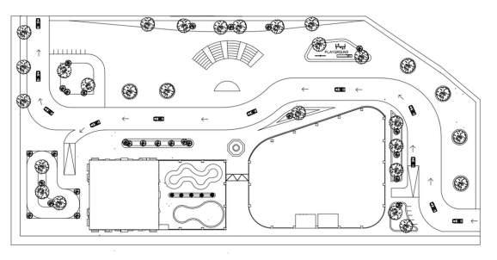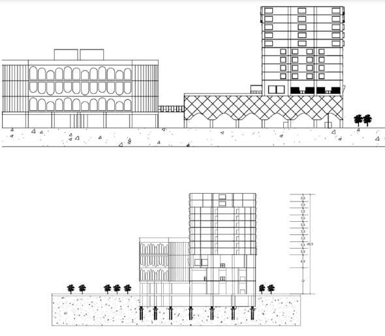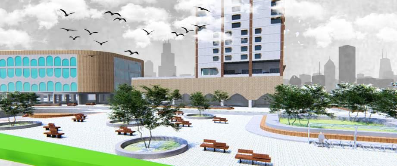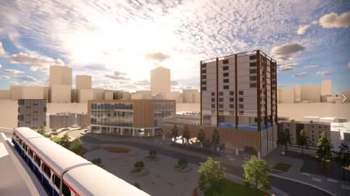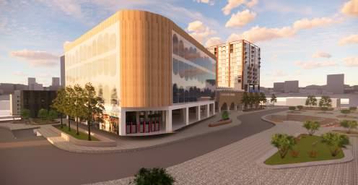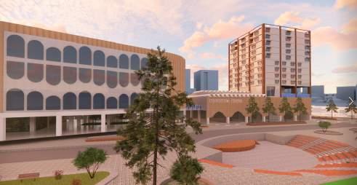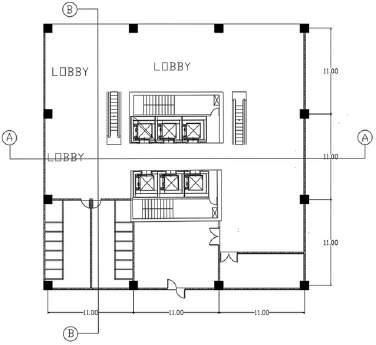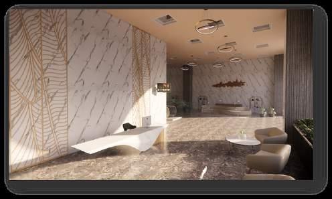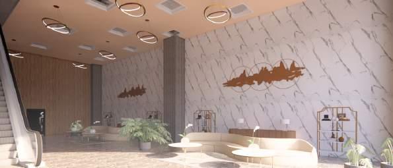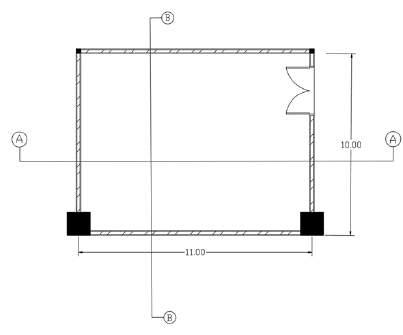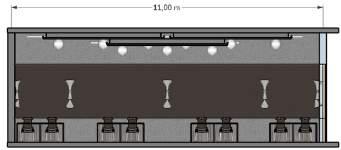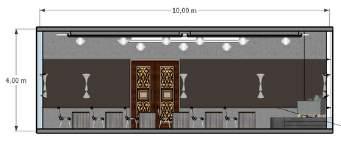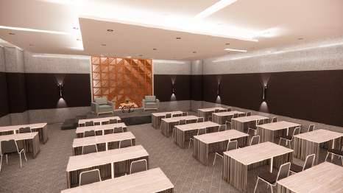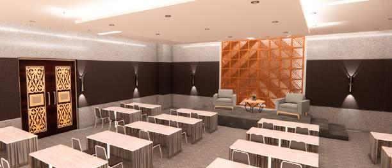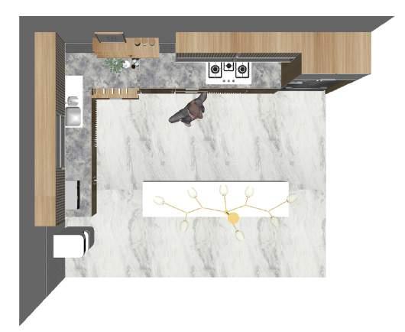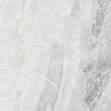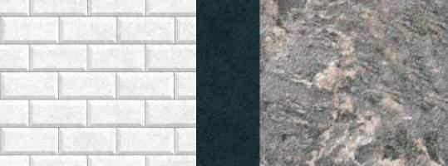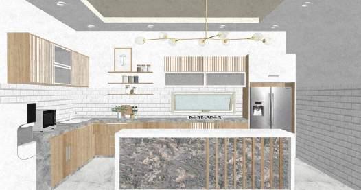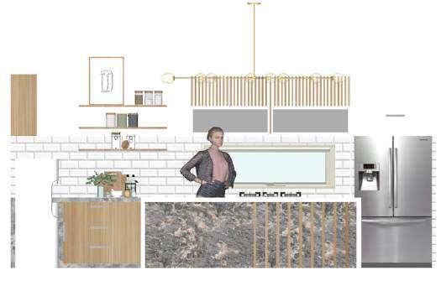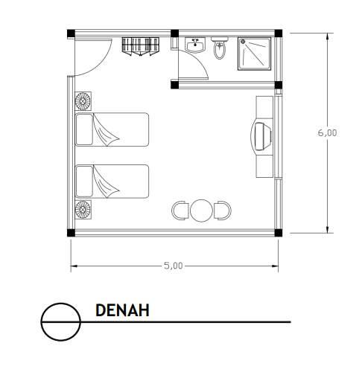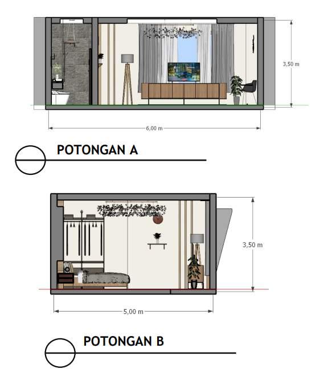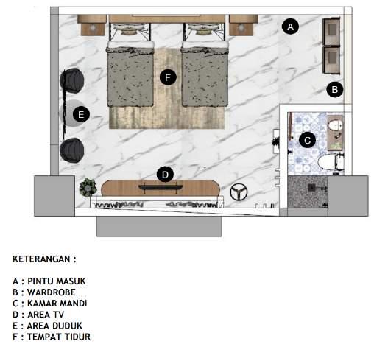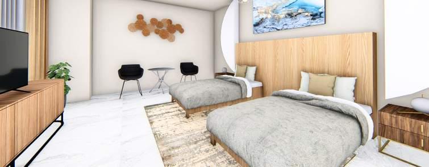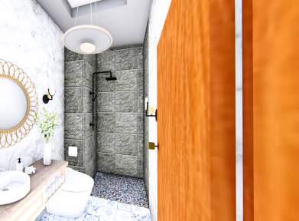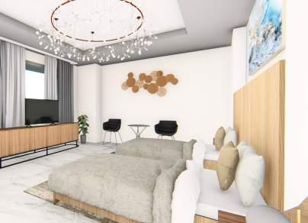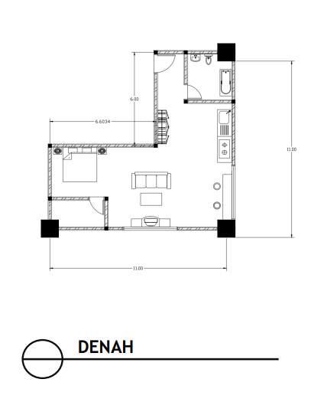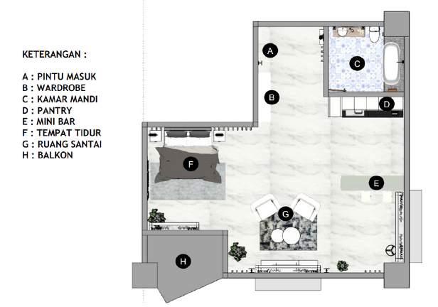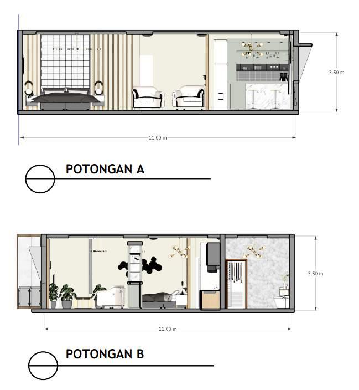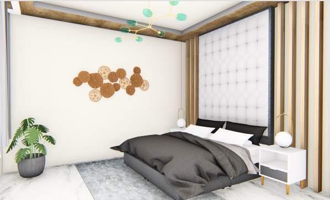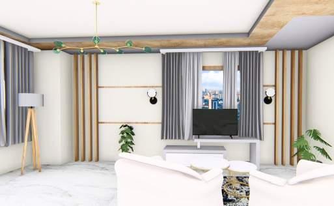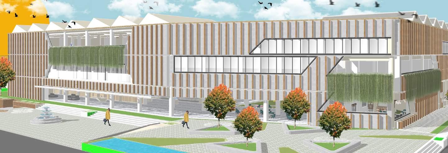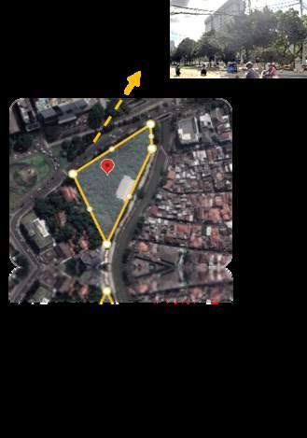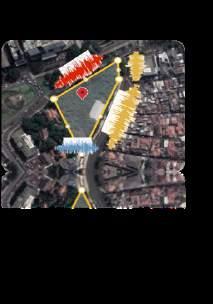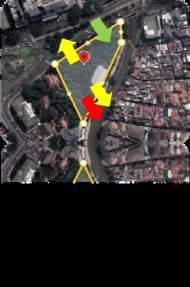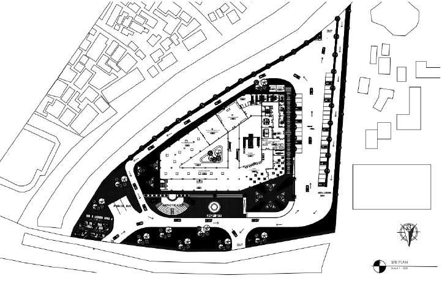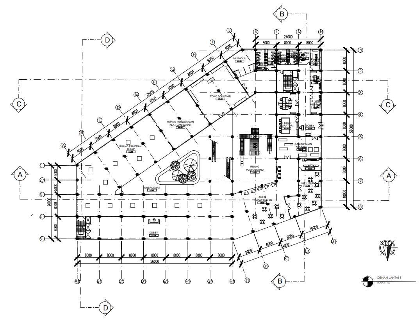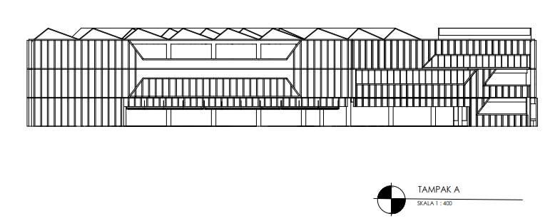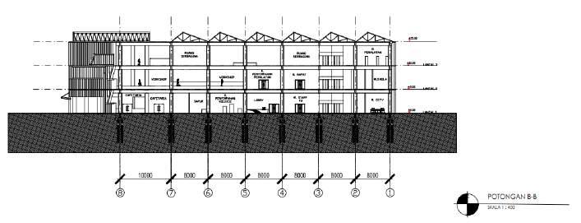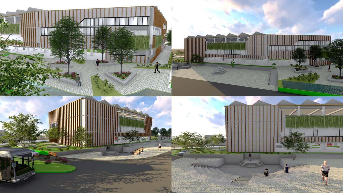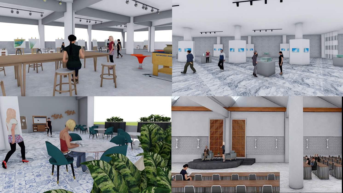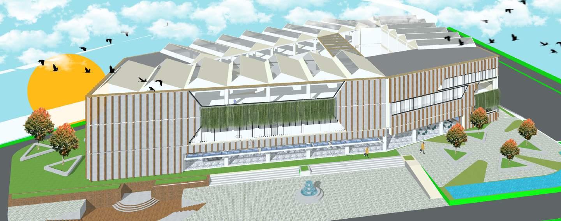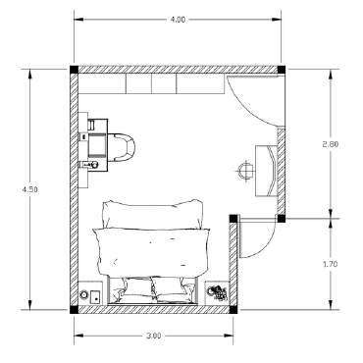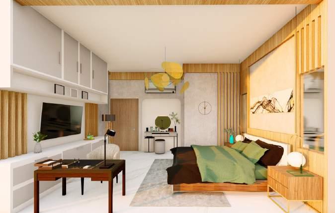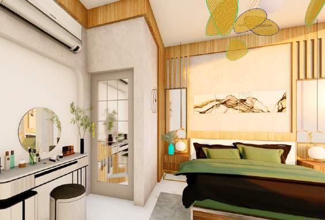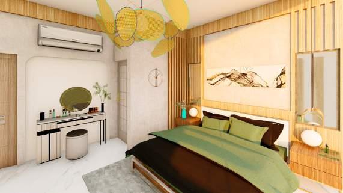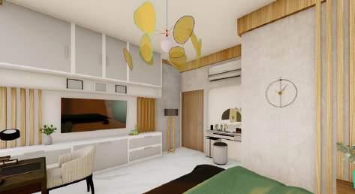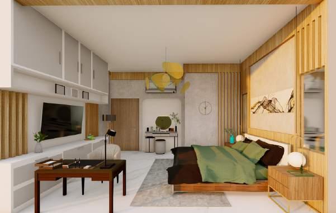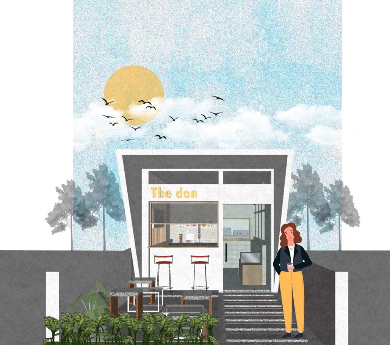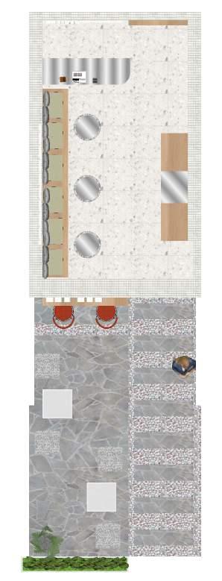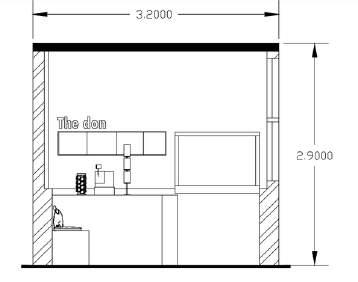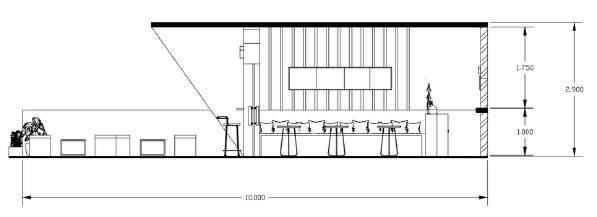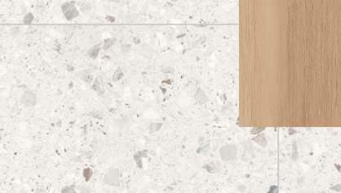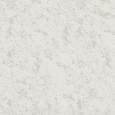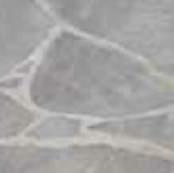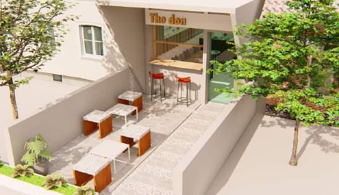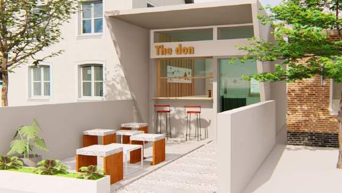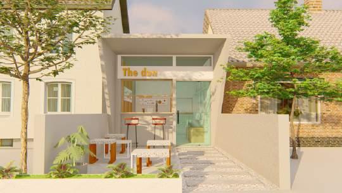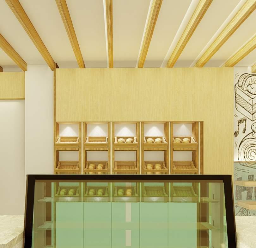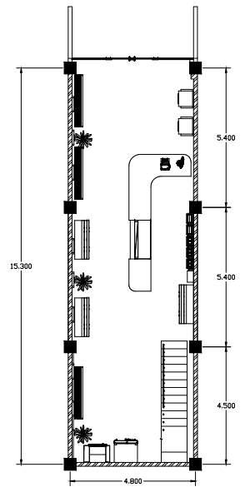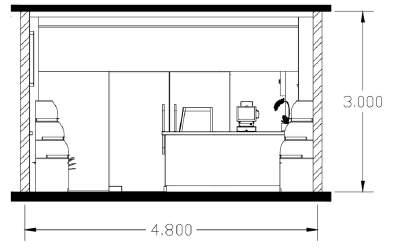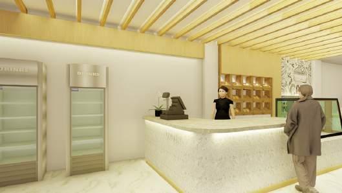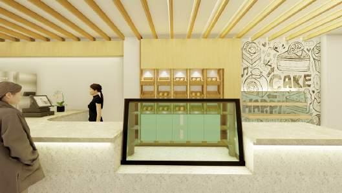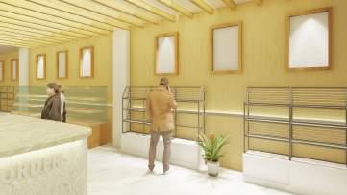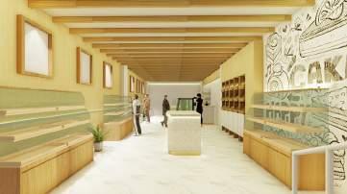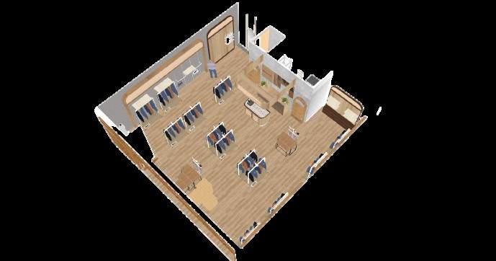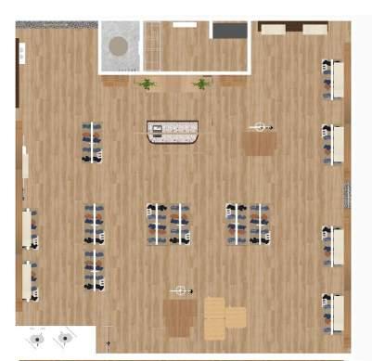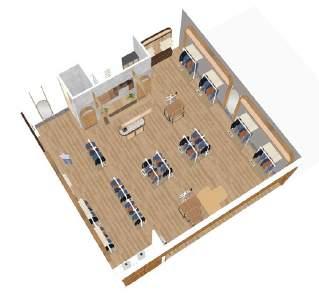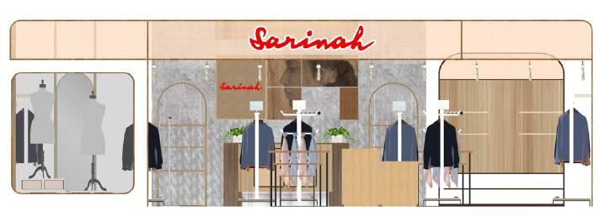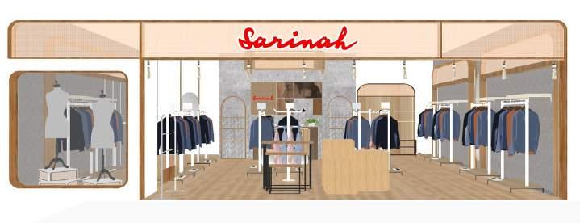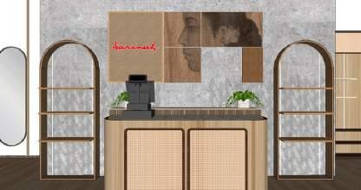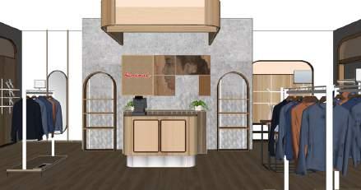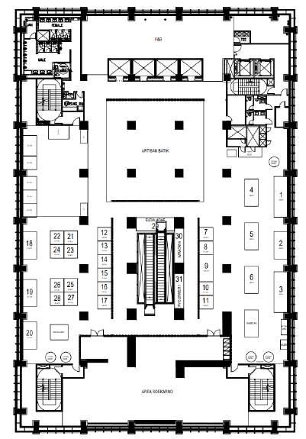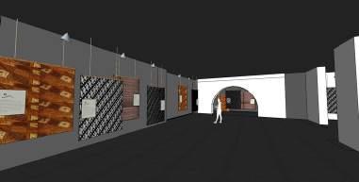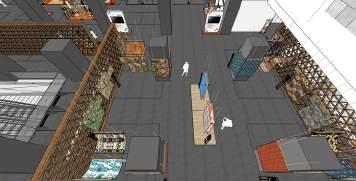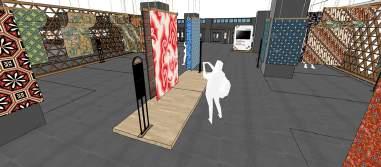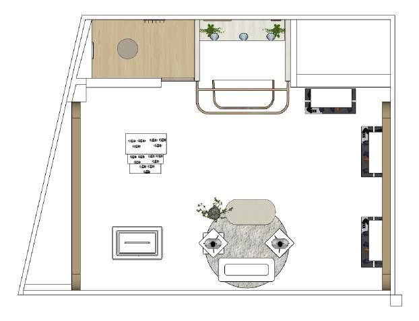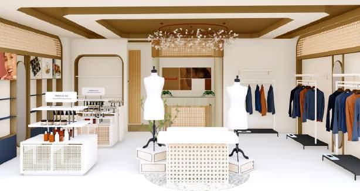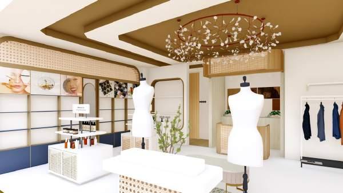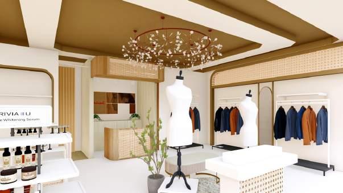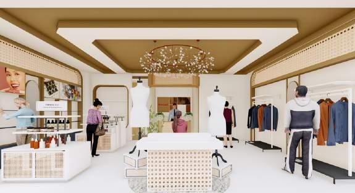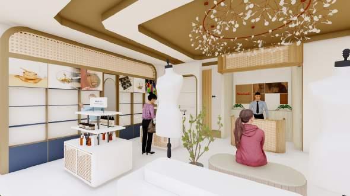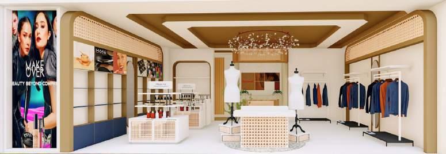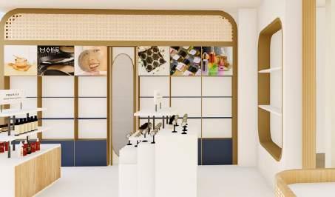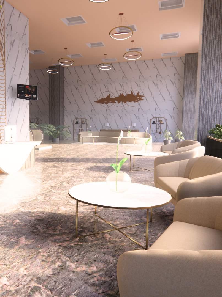ZAHRA CAMILA ANISSA
2 0 2 4
M I X E D U S E M I X E D U S E ( M A L L , H O T E L , P E R K A N T O R A N )
This building has 2 masses which are divided into 3 parts, malls, offices and hotels.
This residential house uses a modern minimalist concept, with a combination of natural materials such as stone and wood, and has a unique roof shape.
1 S T F L O O R M E Z Z A N I N E F L O O R
S E C T I O N A - A ’
S E C T I O N B - B
C
L U S T E R C L U S T E R
Brick residence is one of the clusters using the concept of nature that uses building materials such as wood for some elements and concrete for facade walls. besides that it has a beautiful green and environmentally friendly environment by utilizing natural ventilation and natural lighting in this residence. This cluster is located in a strategic area.
Mixed use building project that has a Transit Oriented Development (T.O.D) concept where combine residential land use, trade, services, offices, open space, and public space to make it easier for people and users to travel by foot, bicycle, and public transportation modes.
Theresahawaythatcanconnectthetwomasses
Theandarean hefatmawa steaeasaround 20000m2 Theshapeo thebudngmasssseparatedand adusedbytsfunc onmassaAandmassaB
Theadd iono thehotetowermassfomabove massaB
C
K P L A N
S E C T I O N B - B ’
L A Y O U T S E C T I O N A S E C T I O N B
M U S E U M M U S E U M
The museum uses the concept of modern architecture, which generally uses contemporary materials such as steel, glass, mirrors, aluminum and exposed materials that are shown honestly and not ornamented.
The interior concept of the museum used is the open plan concept, in addition to the wall concept used in this museum building using unfinished concrete material.
The colors used are natural colors such as white, gray, black and bright colors that are characteristic of modern architecture.
1 S T F L O O R
https://www.youtube.com/watch?v=zqBPmWjMFJs&t=3s
C O F F E E C O F F E E
A coffee shop is a place that provides coffee and other drinks in a relaxed atmosphere, a comfortable place to do activities together, in order to increase togetherness. By using a modern concept, there is a touch of neutral HPL wood and white for the wall accompanied by a combination with granite floors for the interior area.
L A Y O U T
S
A K E R Y B A K E R Y
B
This bakery project uses a modern natural concept, where there are natural materials such as wood for some elements and a combination with marble to make it look more beautiful and luxurious.
Relocation Duty Free Sarinah Bandara Terminal 3
This duty-free relocation project is located in the airport area soetta terminal 3, with a slightly wider size but still using the concept of 'sarinah' where there is still using the nusantara element with a more modern concept such as using wicker, besides that it also uses natural materials such as wood for some elements, using concrete for some walls, as well as a more efficient layout of the area.
Relocation Duty Free Sarinah Bandara Terminal 3
