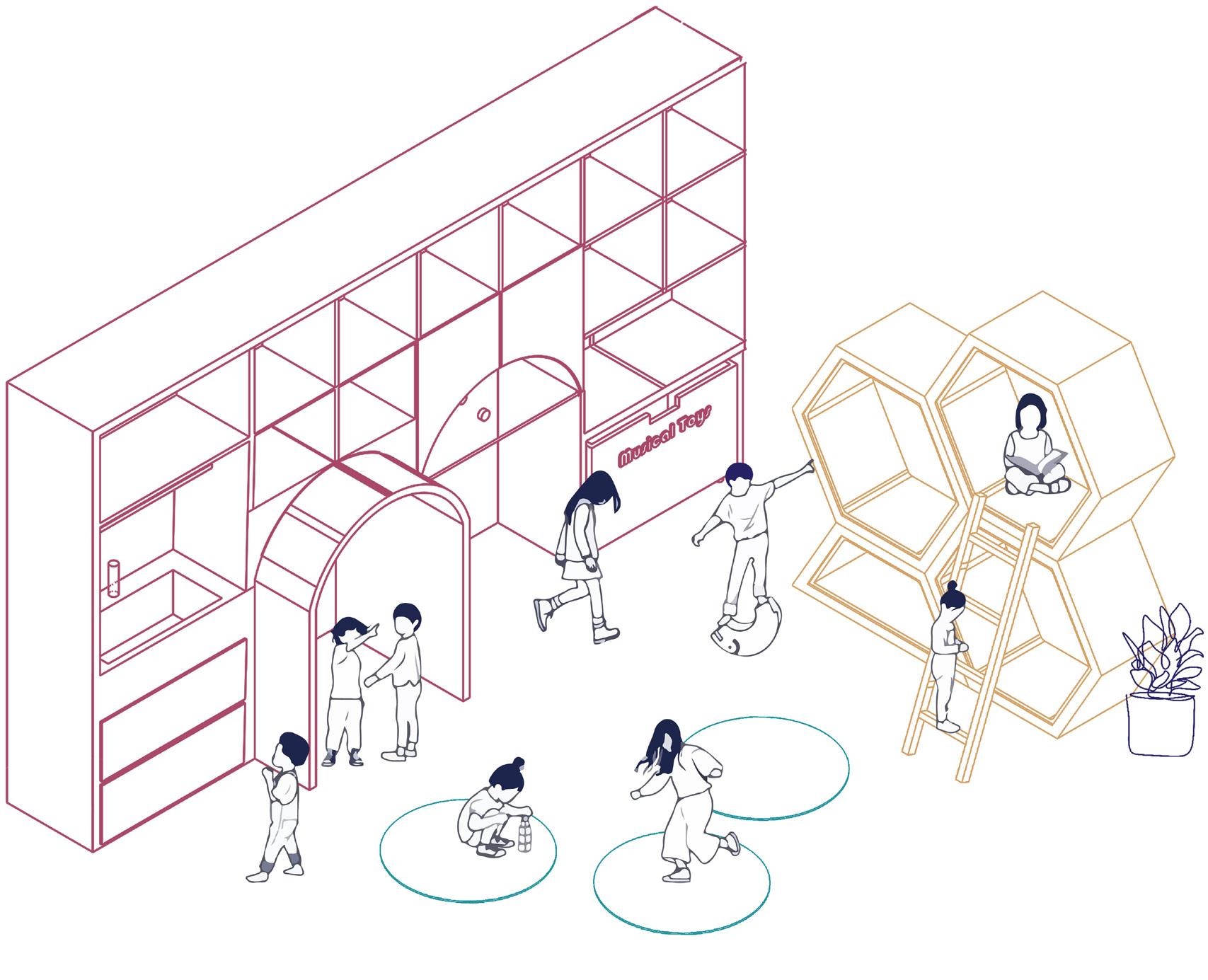

PORTFOLIO
Zahra Baqer

Comercial Playroom Texas, USA
Role: Lead Designer year:2023
Residential Playroom London, UK
Role: Lead Designer year:2023
Residential Playroom London, UK
Role: Design team member year:2021
Residential Playroom Oxfordshire, UK
Role: Lead Designer year:2024 Daycare London, UK
Role: Lead Designer year:2021 Daycare Texas, US
Role: Design team member year:2023
Zahra Baqer
BA(Hons) Architecture
Contact: +447704504051
Email: baqerzahra@gmail.com www.zarabaqer.com
About me
I graduated in architecture in 2017, studied interior design at the British Academy of Interior Design London, and then in 2019 entered the interior design industry. I started this journey with a London-based award-winning interior design studio, MK Kids Interiors. I’ve always been passionate about design and creating innovative spaces is more than a joyful job for me.
Education
B-Tech Interior Design
British Academy of Interior Design London, UK
BA(Hons) Architecture
Shriati University Tehran, Iran
Professional Experiences
Interior Architect
MK Kids Interiors
started working with MK Kids as a design assistant in Dec 2019, and now on the team as one of the studio’s designers. Since 2019 I have been involved in most of the studio’s projects ranging from residential to commercial. Although joined the team as a design development assistant, my responsibilities have grown during this time. At the moment, based on the project am fully responsible for site surveys, concept designs, detailed designs, FF&Es, consultaitions, sourcing materials, and client presentations. Dealing with tight deadlines and time management is one of the most useful skills that have gained while working with MK Kids. Moreover, as our studio focuses on particular audiences, I have learned how to research for the specific needs of each client.
Web Designer
Self-Employed
2020-Present
After passing courses in WordPress and UI/UX Design in 2020, have designed a few websites and am continuing to grow in this field. www.frame-and-flow.com
Pattern Designer
Self-Employed
This is one of my hobbies. I am turning my wate colour paintings into repeated patterns and producing soft furnishings, such as cushions, curtains, and bedding. @mahadsgn
Software Skills
Autocad
Sketchup
Adobe Photoshop
Adobe In Design
Adobe Illustrator
Adobe After Effects
Microsoft Office
Revit
Figma
Adobe XD
Other Skills
Sketching
Pattern Design
Watercolor Painting
Awards and Recognitions
SBID Awards Finalist
Our studio was a finalist for the SBID Awards 2024, where had the privilege of serving as the lead designer.
Junior Design Awards
Editors Choice
Our studio was awarded the 2022 JUNIOR DESIGN AWARDS by the Junior Magazine for the Wonder Haven Day Nursery project, for which was the lead designer.
Junior Design Awards Shortlisted
Our studio was shortlisted for the 2021 JUNIOR DESIGN AWARDS by the Junior Magazine for the Little Pumpkin Day Nursery project, for which was a member of the design team.
English
Farsi
Photography Swimming


Location: Texas, USA
Area: 170m²
Year: 2023
Situation: Under construction
Role: Lead designer
Studio: MK Kids Interiors
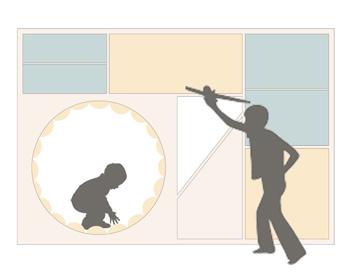
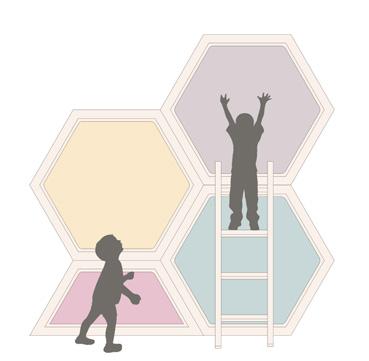
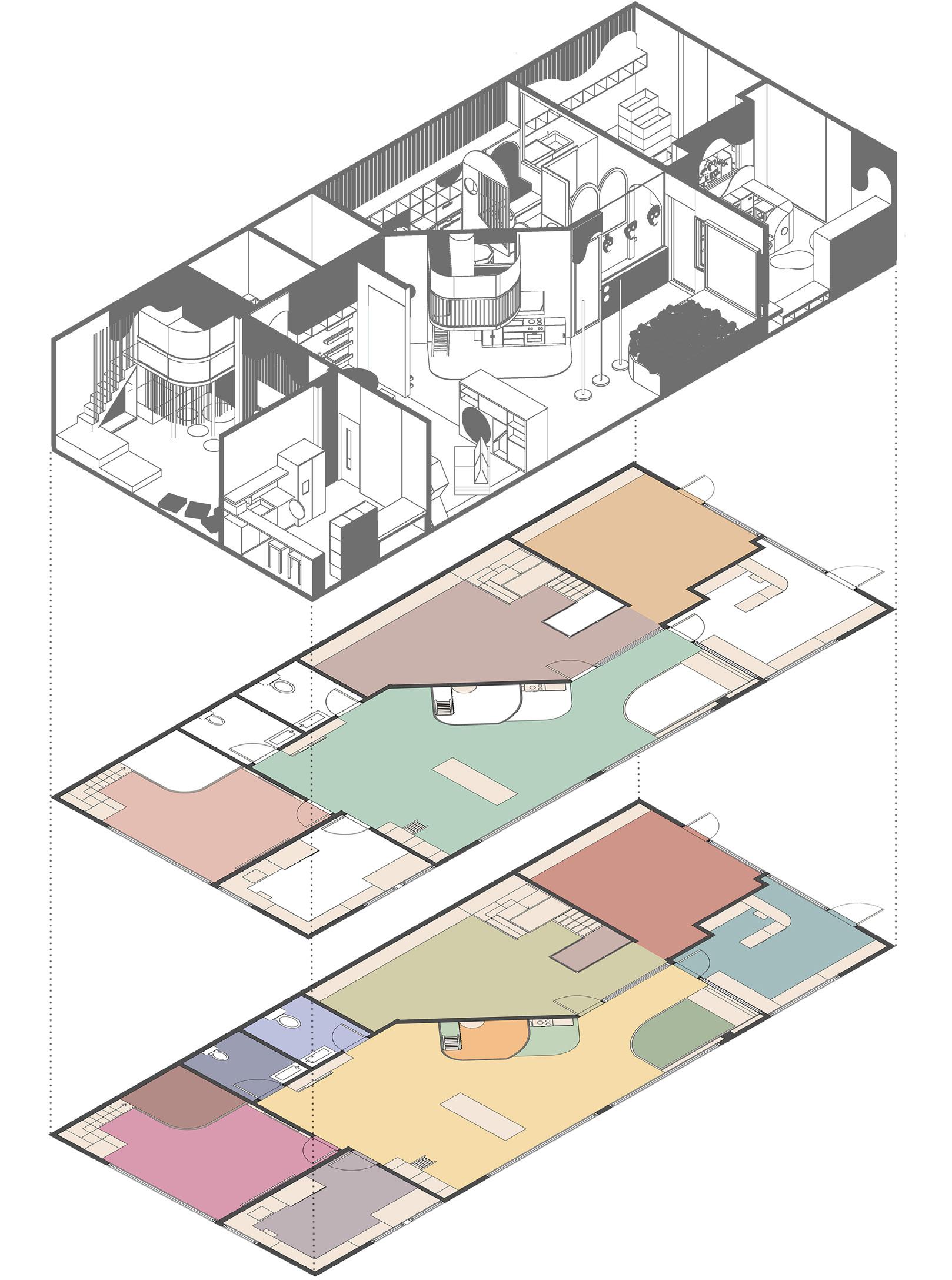

+3 years old
Common among +2 years old
Toddlers room Staff restroom kids’ restroom
Sensory room mezanine Sensory room
Babies room
Toddlers room mezzanine
fig.1. design layers, usage, age zoning, and final 3D model
fig.4. active play zone elevation the climbing wall mural custom designed by me
fig.3. reading zone elevation
fig.2. reading zone/storage elevation
Empower Kids PlaySpace, situated in Texas, emerged as a dynamic public playspace catering to children aged 0 to 6. Our client approached MK Kids Interiors with a vision to optimize the play area and unlock its full potential.
At MK Kids Interiors, we strategically classified plays and activities into distinct categories, including the small playworld, gross motor play (active play), art and craft corner, sensory play, math and literature, role-play area, and reading corner. Our mission was to ensure that each of these play elements was seamlessly integrated into the overall design of the project.
With a commitment to addressing both our mission objectives and the specific needs outlined by the client, I, as the lead designer, embarked on a zoning strategy. Following the guidelines set forth in our mission, we meticulously planned and organised each space to encapsulate the diverse play categories, ensuring a comprehensive and enriching experience for children in every corner of the playspace.
One of the client’s paramount requirements in the project brief was ample storage. They expressed a need for highly practical storage solutions. Complicating matters, the property was a rental, presenting a unique challenge. However, I saw this as an opportunity and decided to integrate storage spaces with playful elements, such as play frames and dividers, to aid in zoning and optimising the available space.
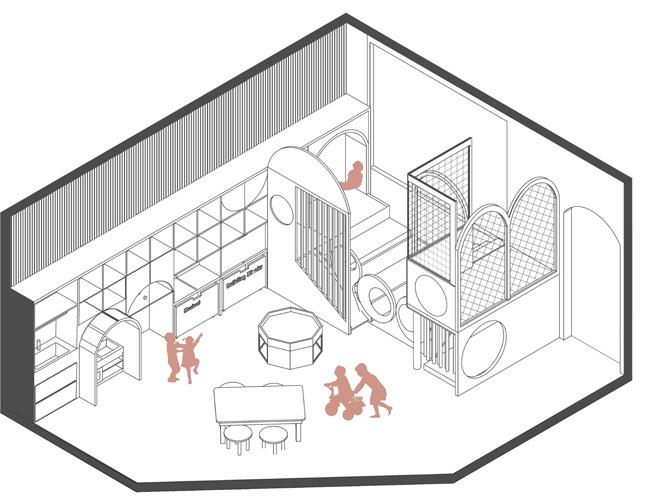
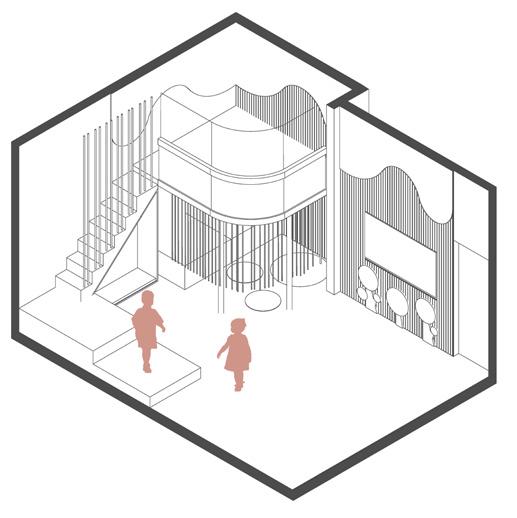

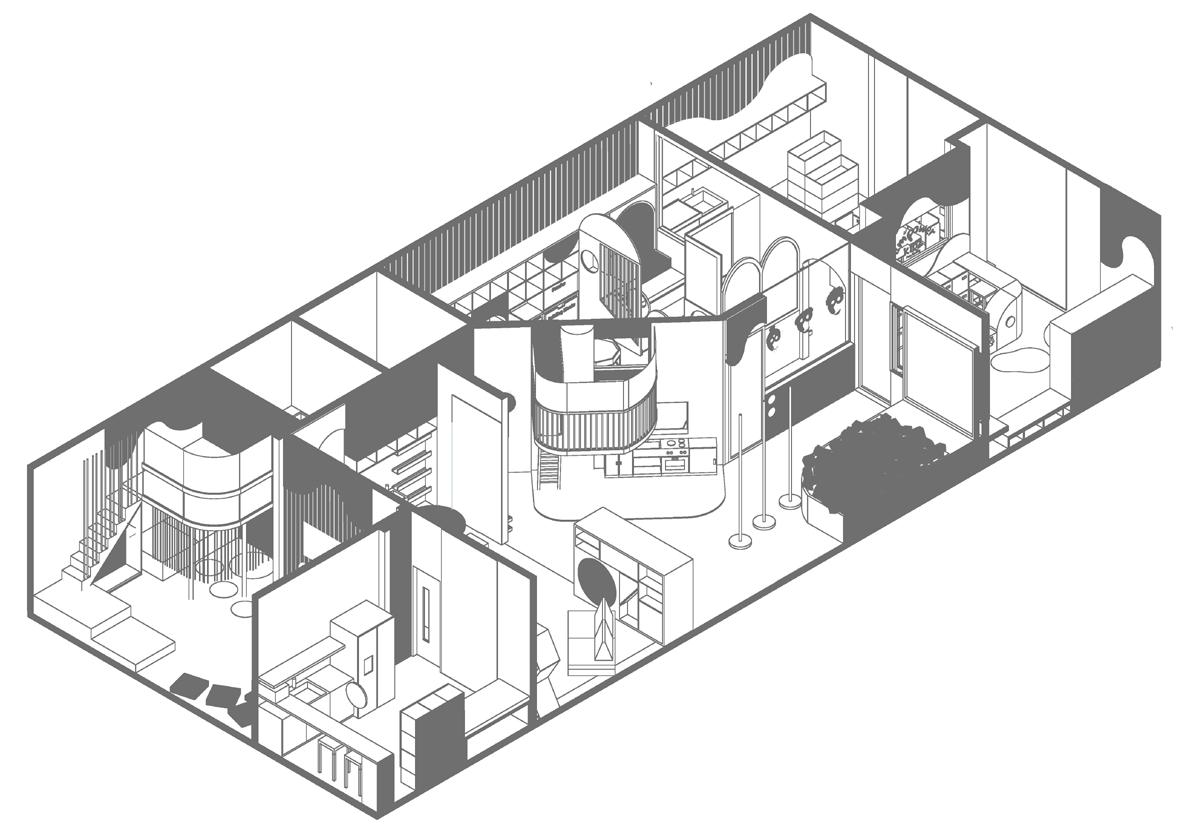
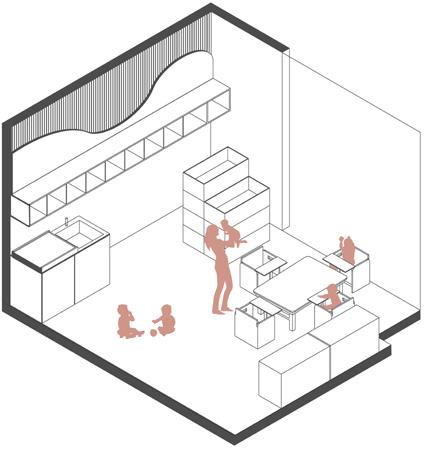
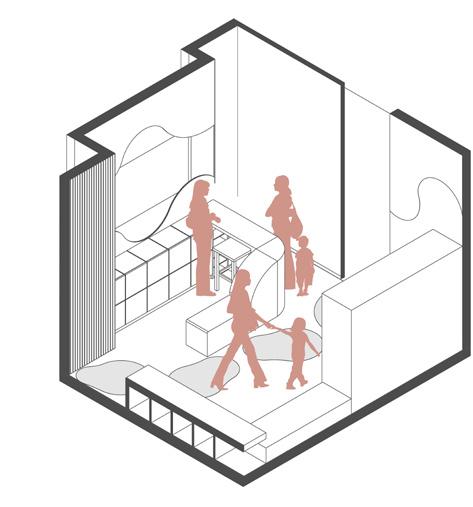

fig. 5: exploded diagram showing various activities (activity design), storage design, and usage of each space.
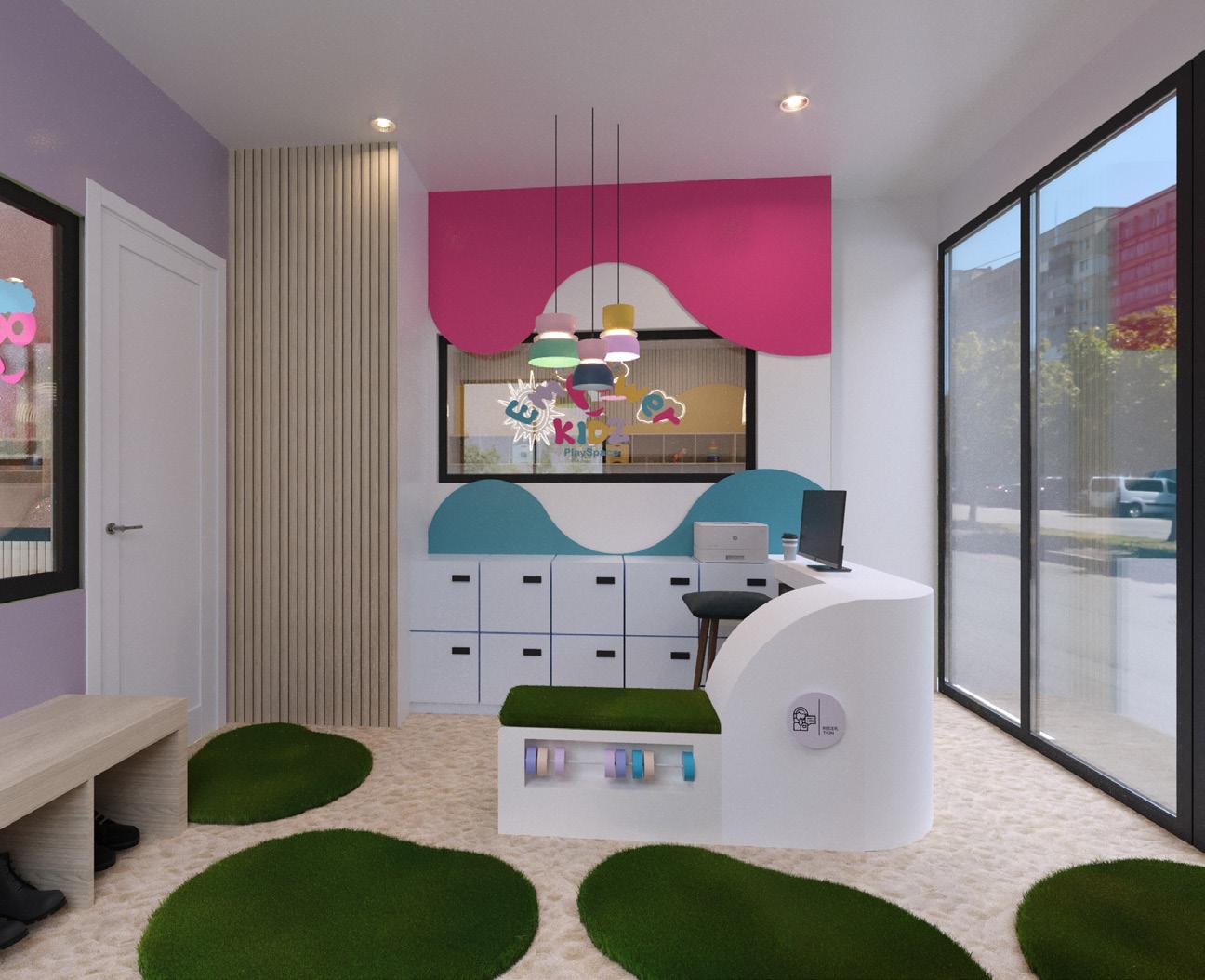
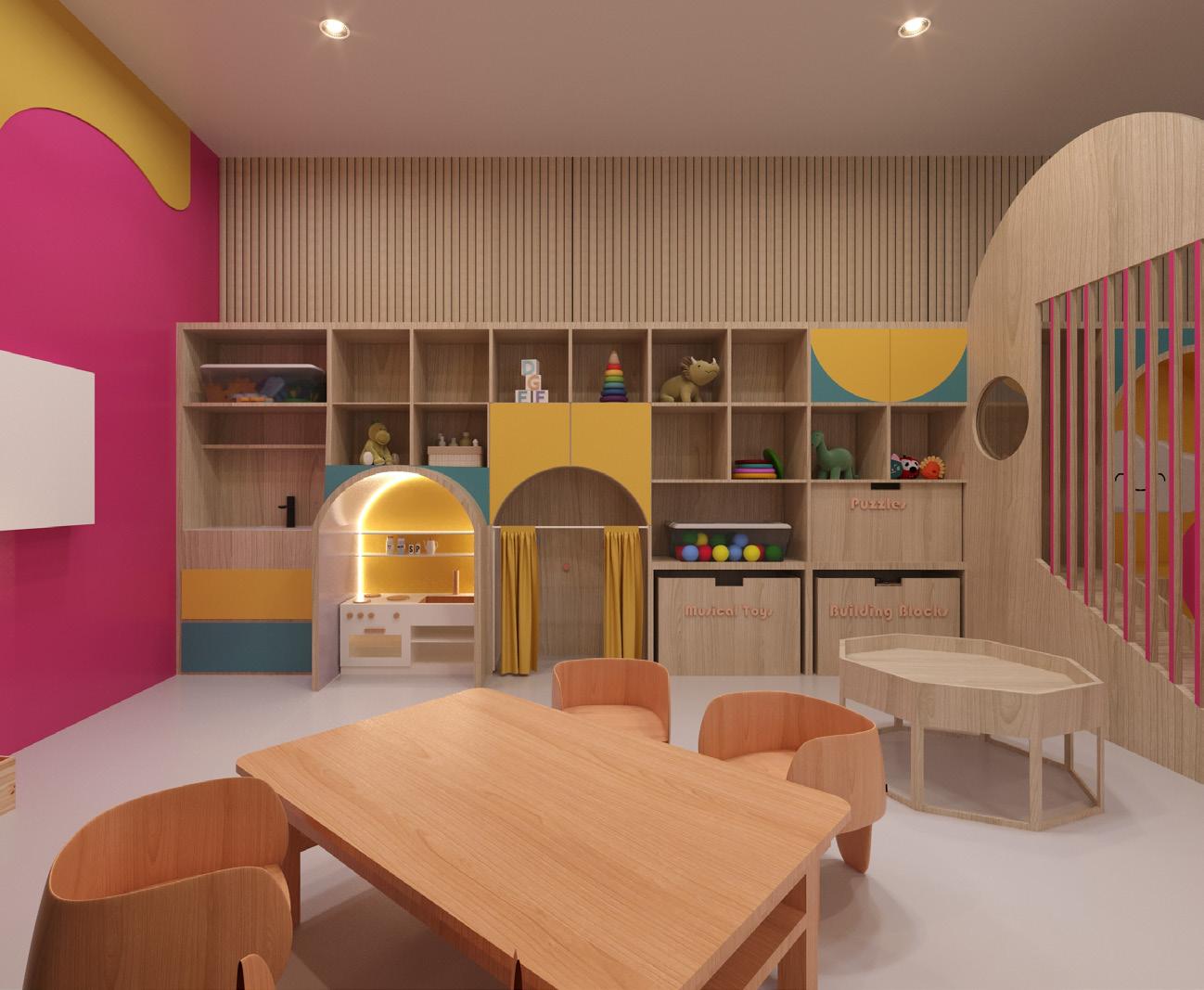

fig.6: visual, reception area, nature-themed elements were chosen to represent the natural surroundings of the project location
fig.8: section-elevation, from left to right: sensory room, kids’ toilet, staff toilet, toddler room, babies room
fig.7: visual, todler room
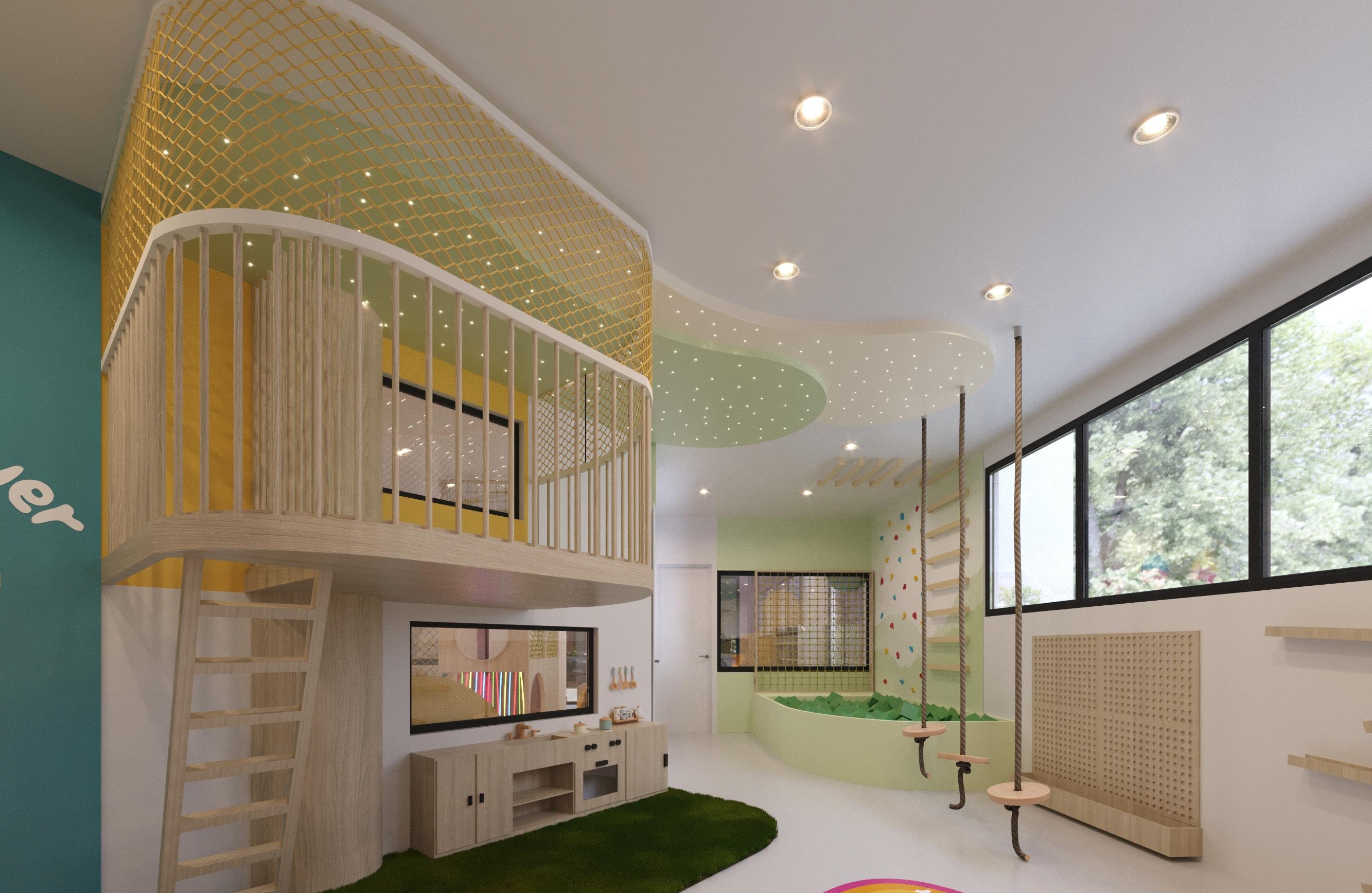
fig.9: visual, main area, role play, active play, and small-world play zones
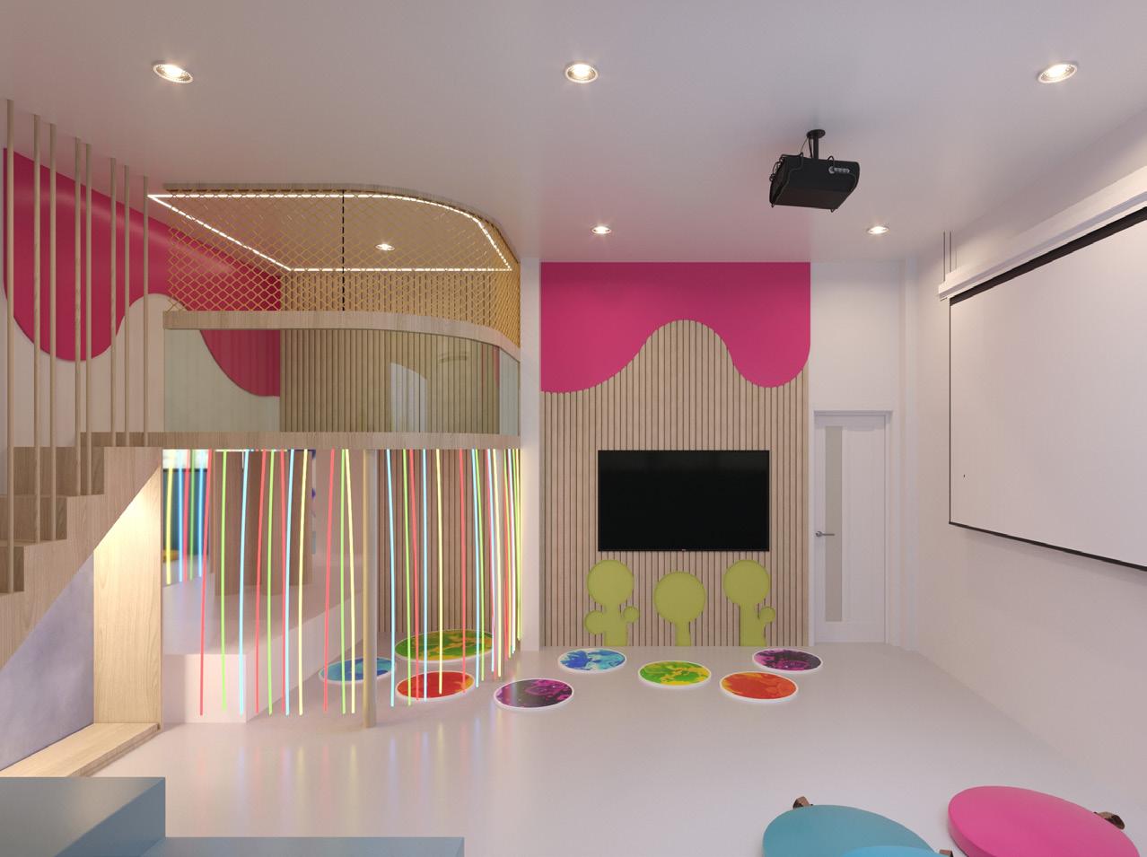
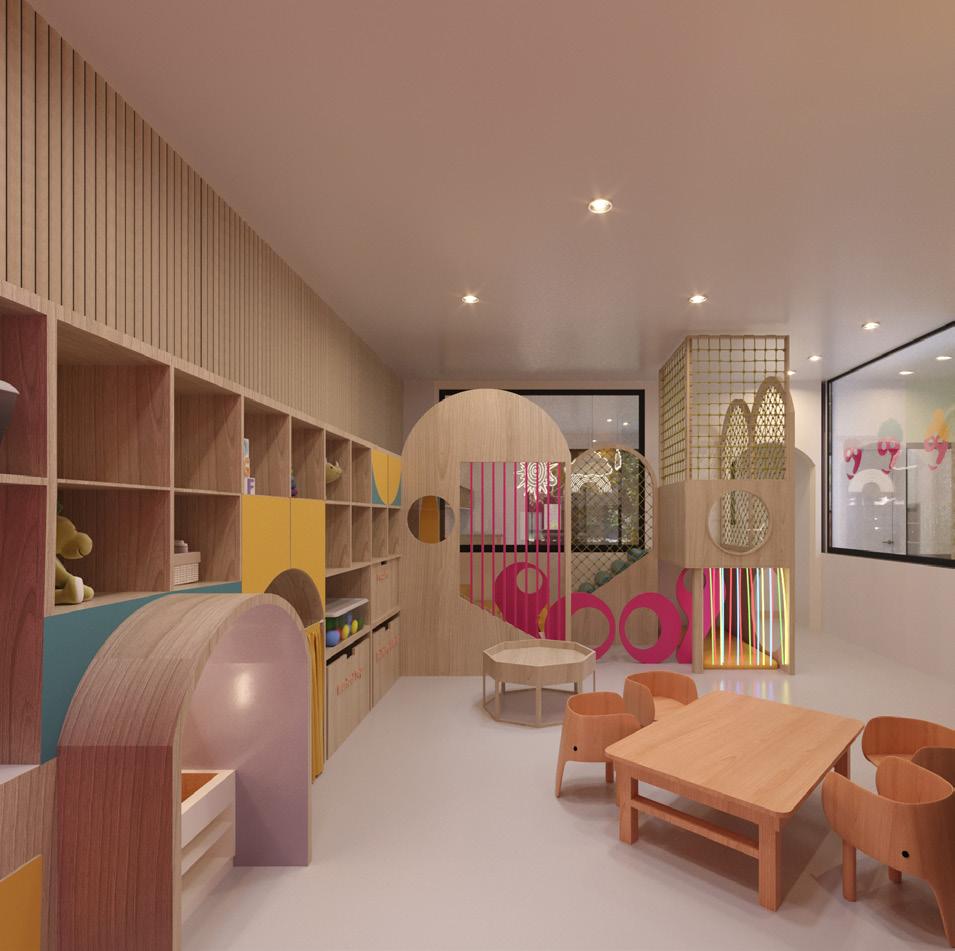
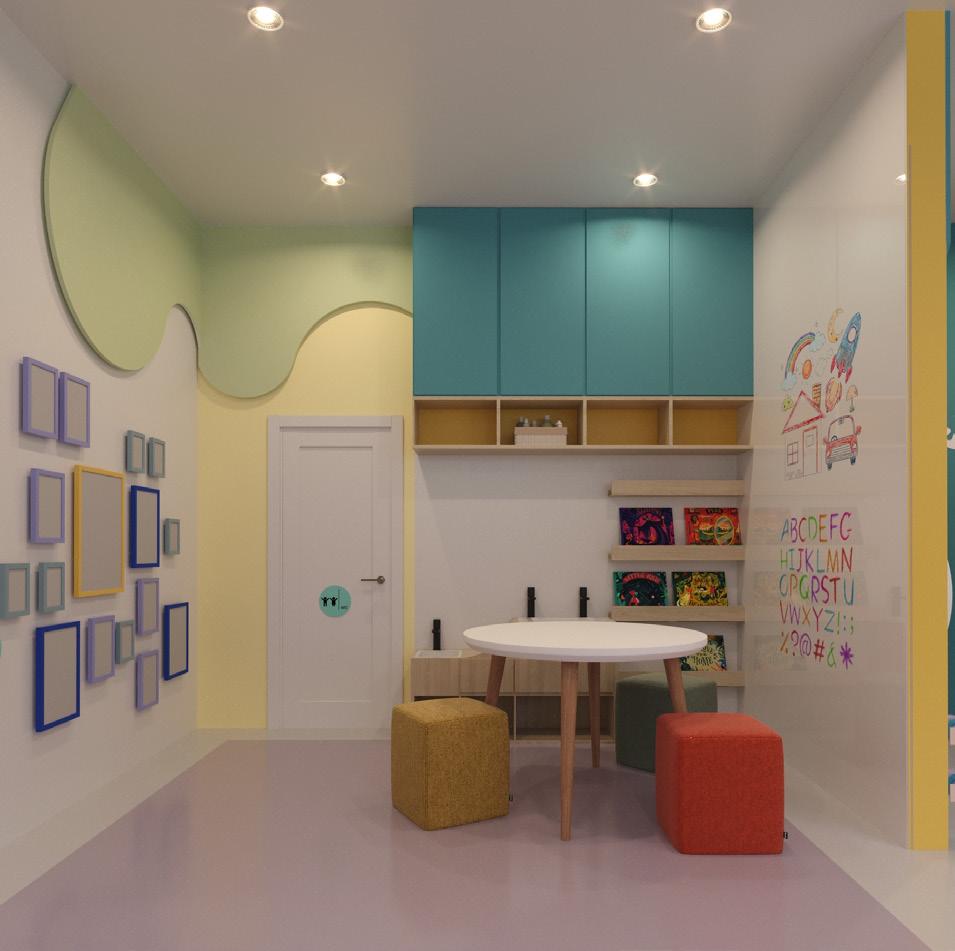
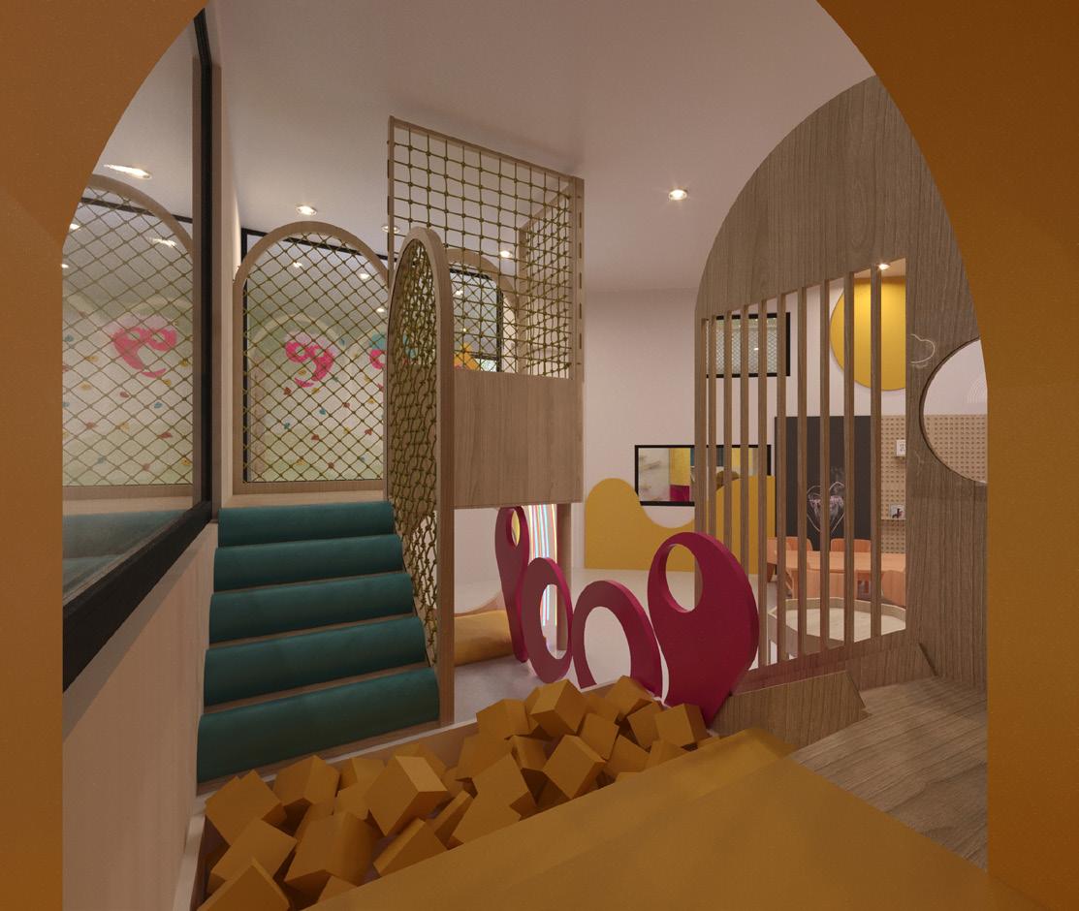



fig.10: visual, sensory room
fig.11: visual, toddlers’ room
fig.12: visual, art and craft zone
fig.13: visual,active play frame
fig.14: visual, reading zone
L & C Playroom
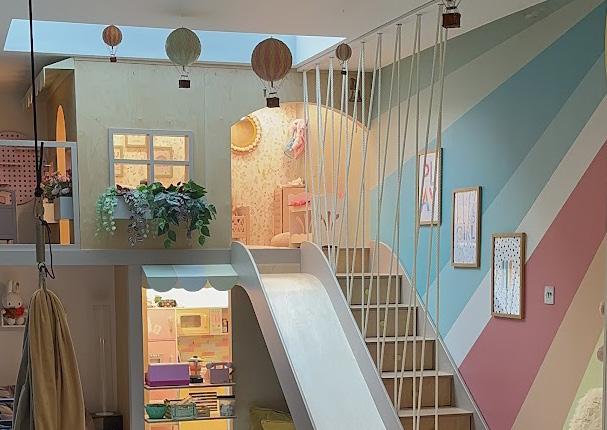
Location: London, UK
Area: 48m²
Year: 2022
Situation: Completed
Role: Lead designer
Studio: MK Kids Interiors

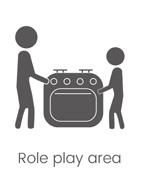

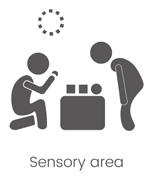
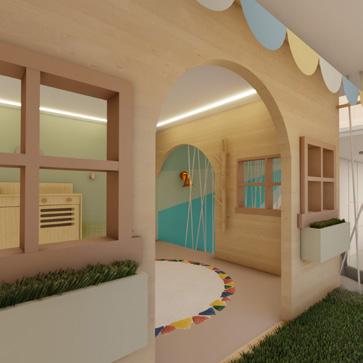
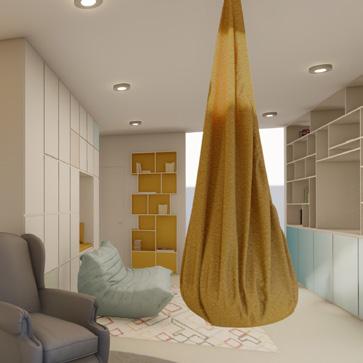


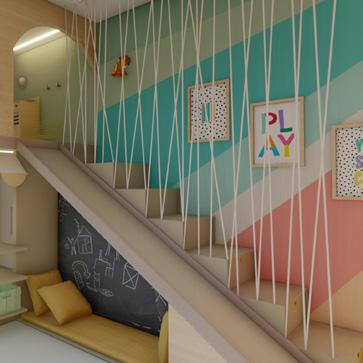


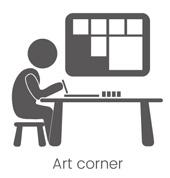
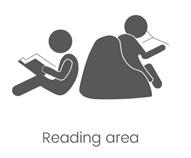
fig.15: floor plan, activities zoning
Elevations
The aim was to create a lifelong playroom for a family of four, including two girls aged 4 and 7. One of the children has special needs due to autism, which was pivotal in guiding the project’s direction. Furthermore, in line with our approach to all play space projects, we endeavored to encompass various essential areas: gross motor skills, an art corner, a reading area, a role-play space, and a math and literature area.

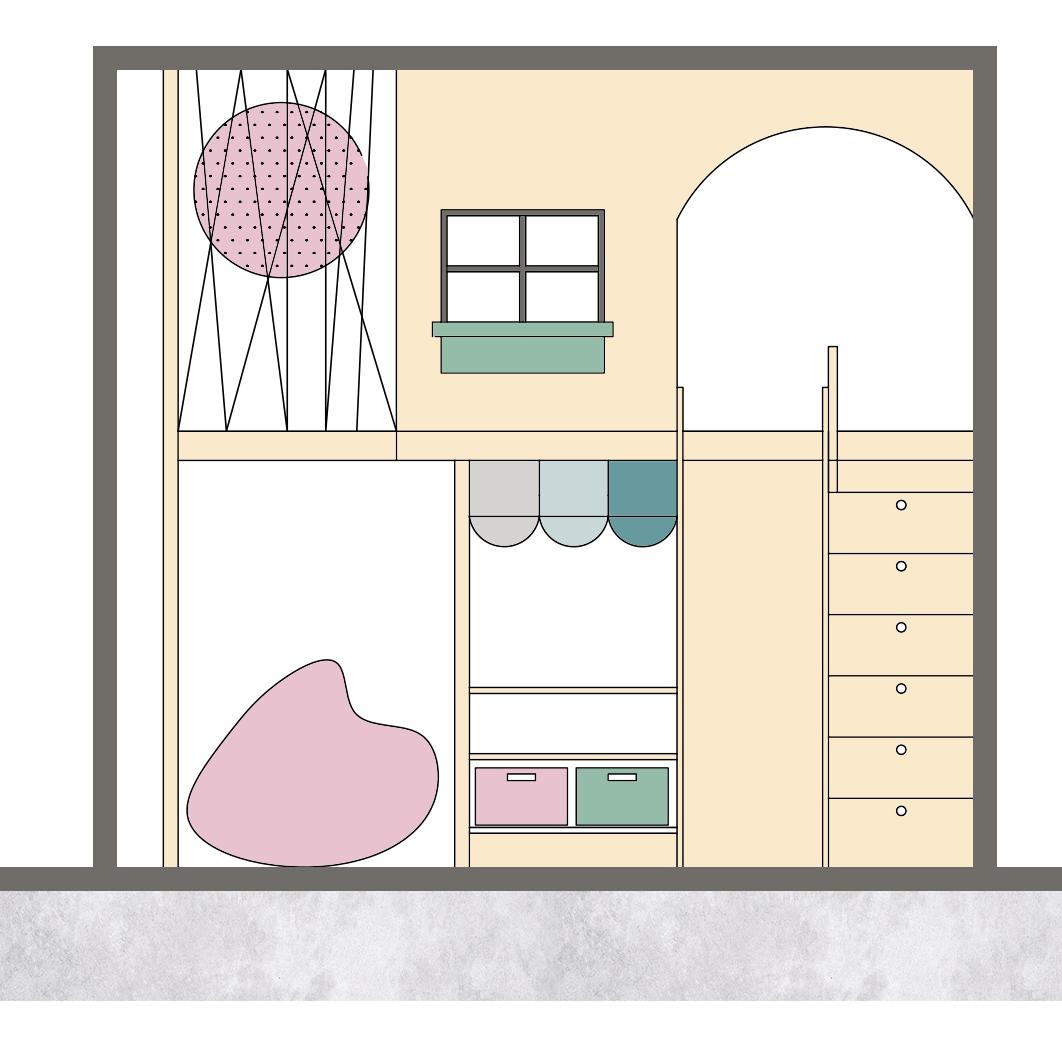



fig.17: elevation, playhouse
fig.18: elevation, play room
fig.16: play room
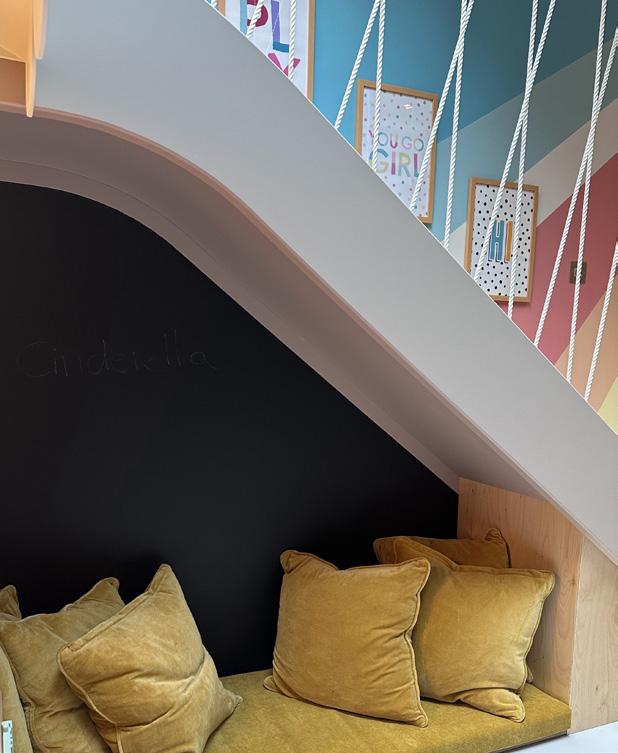
Our approach always strives to maximize every corner’s potential, ensuring we utilize the space to its fullest extent to bring joy and fun to the little ones.I believe that it’s the attention to detail and our ability to infuse joy, excitement, and fun into every nook and cranny that truly elevates the experience for the entire family.
An exciting part of the project was accommodating the father’s profession as a professional Lego builder. With a vast collection of bricks and builds, designing a specialised Lego storage was a highlight. The solution not only pleased the client but also brought fulfillment to our team, blending creativity with functionality to organise.
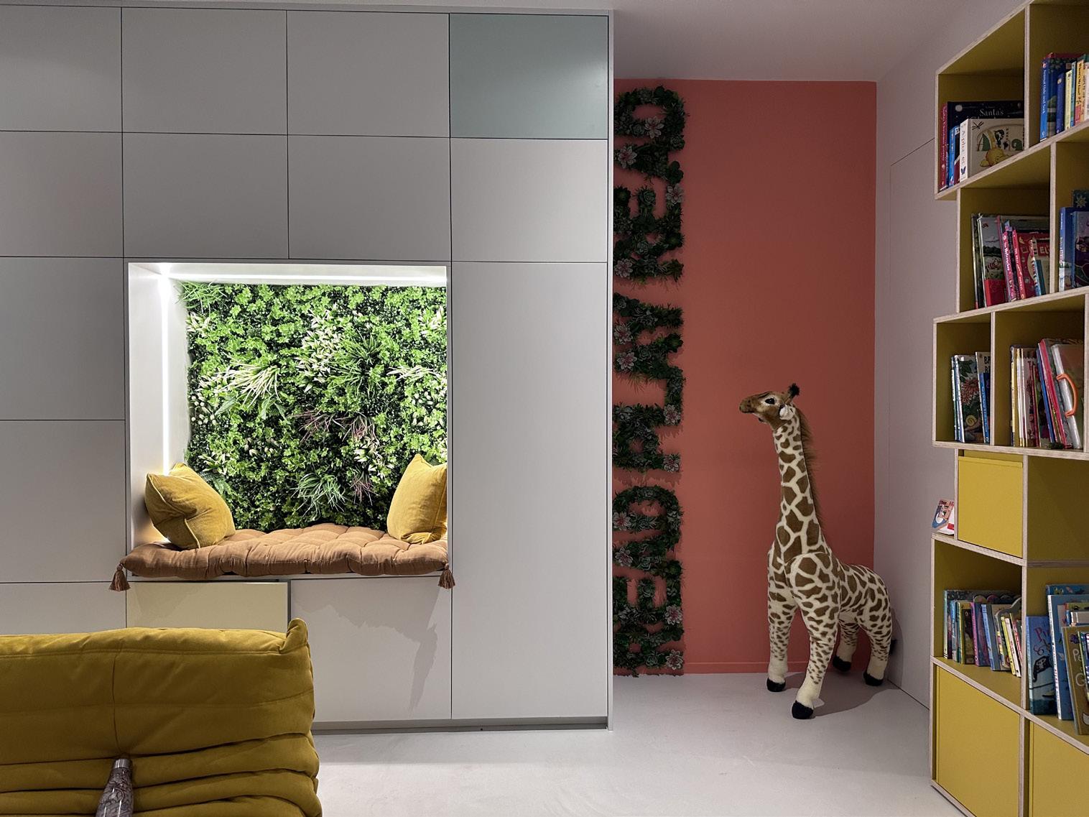
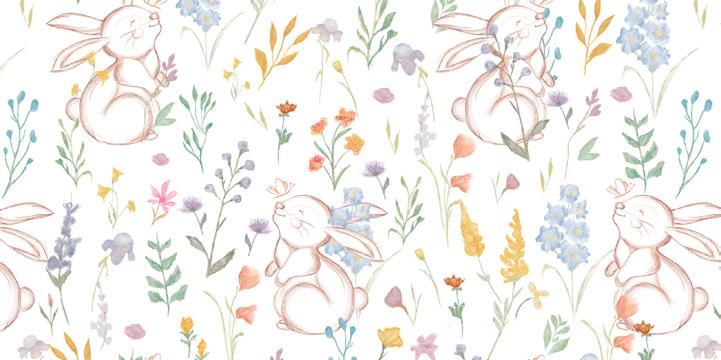

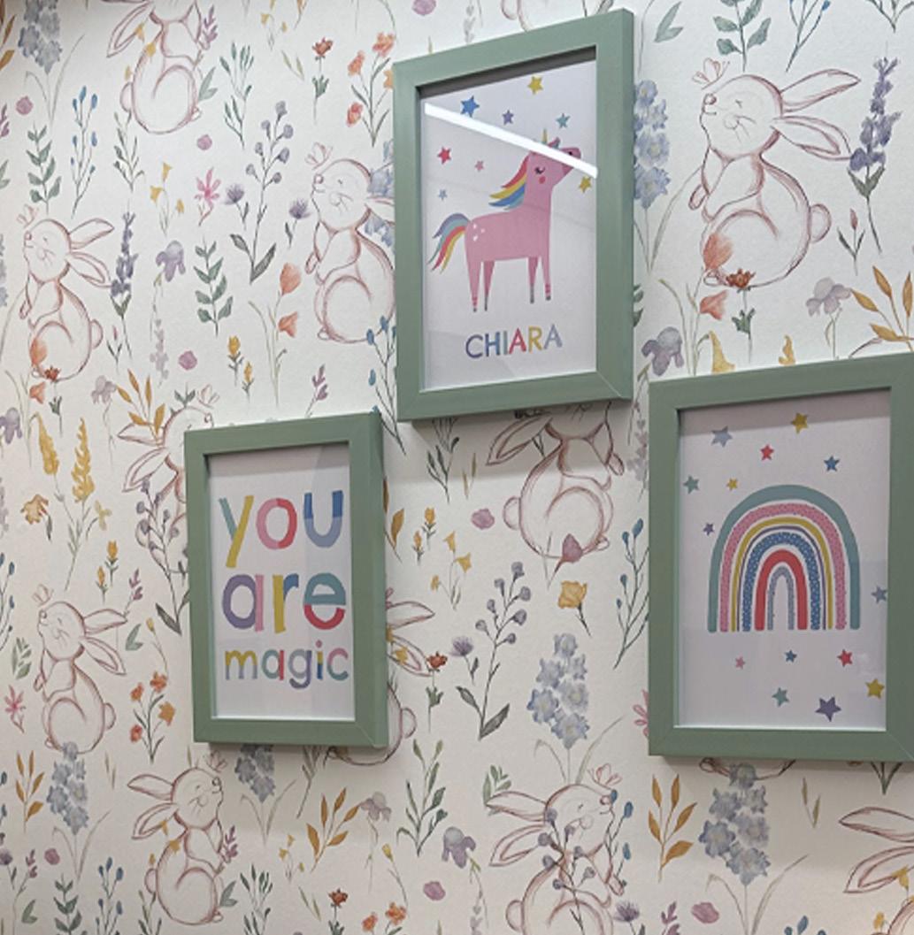
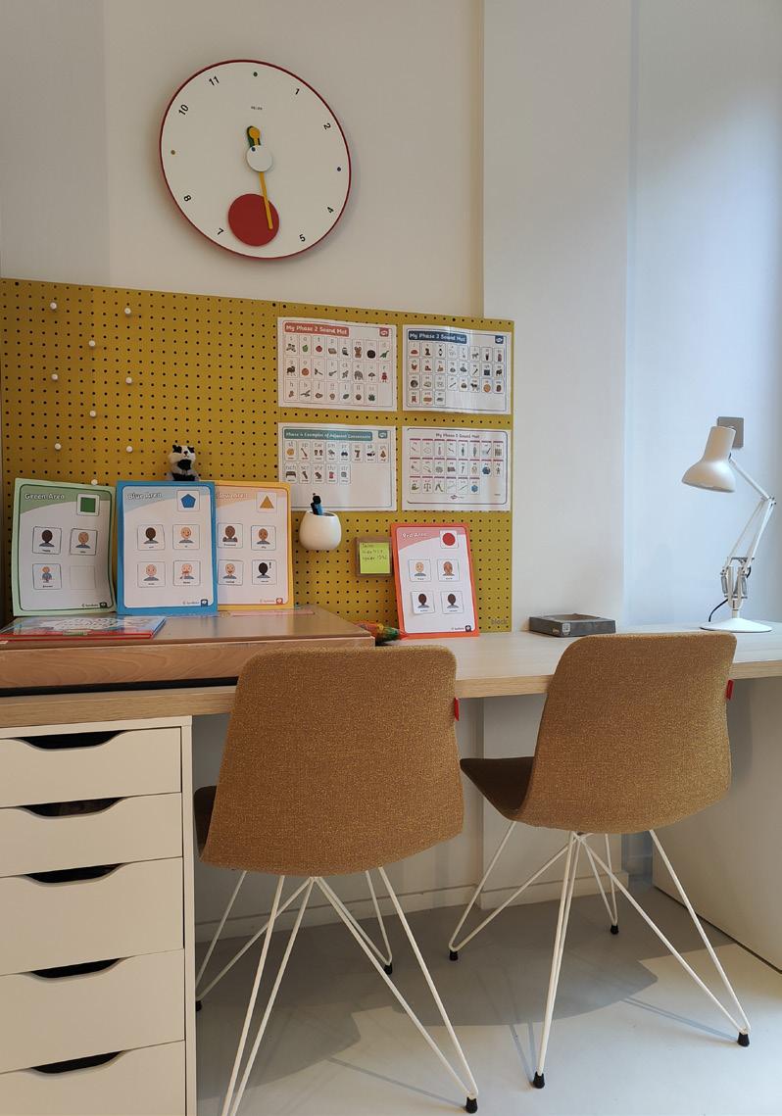
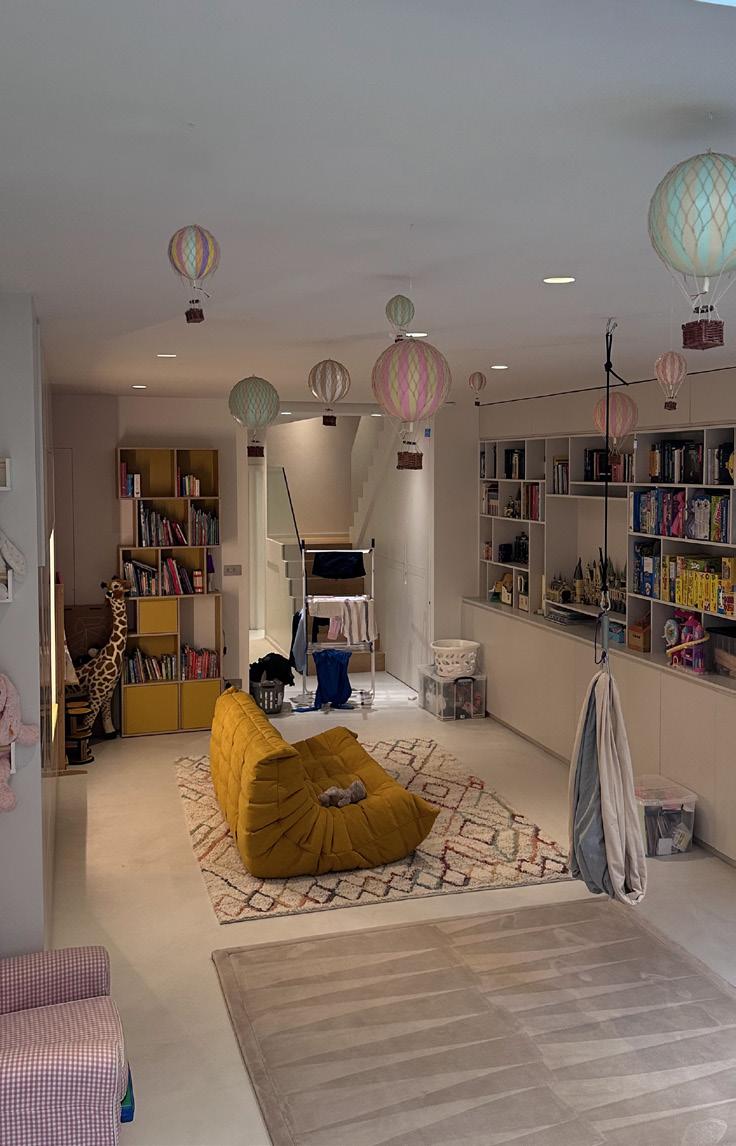
fig.19: elevation, play room, reading nook, blackboard wall
fig.21: reading nook, storage
fig.22: study corner
fig.23: playroom, view from the playhouse
fig.20: wallpapers, custom designed by me
Lila Playroom

Location: Washington, D.C, US
Area: 120m²
Year: 2021
Situation: Design completed
Role: Design team member
Studio: MK Kids Interiors
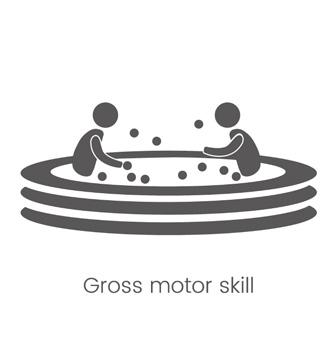
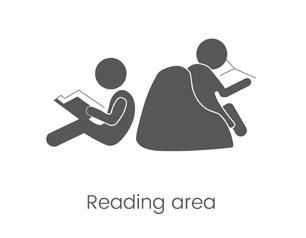
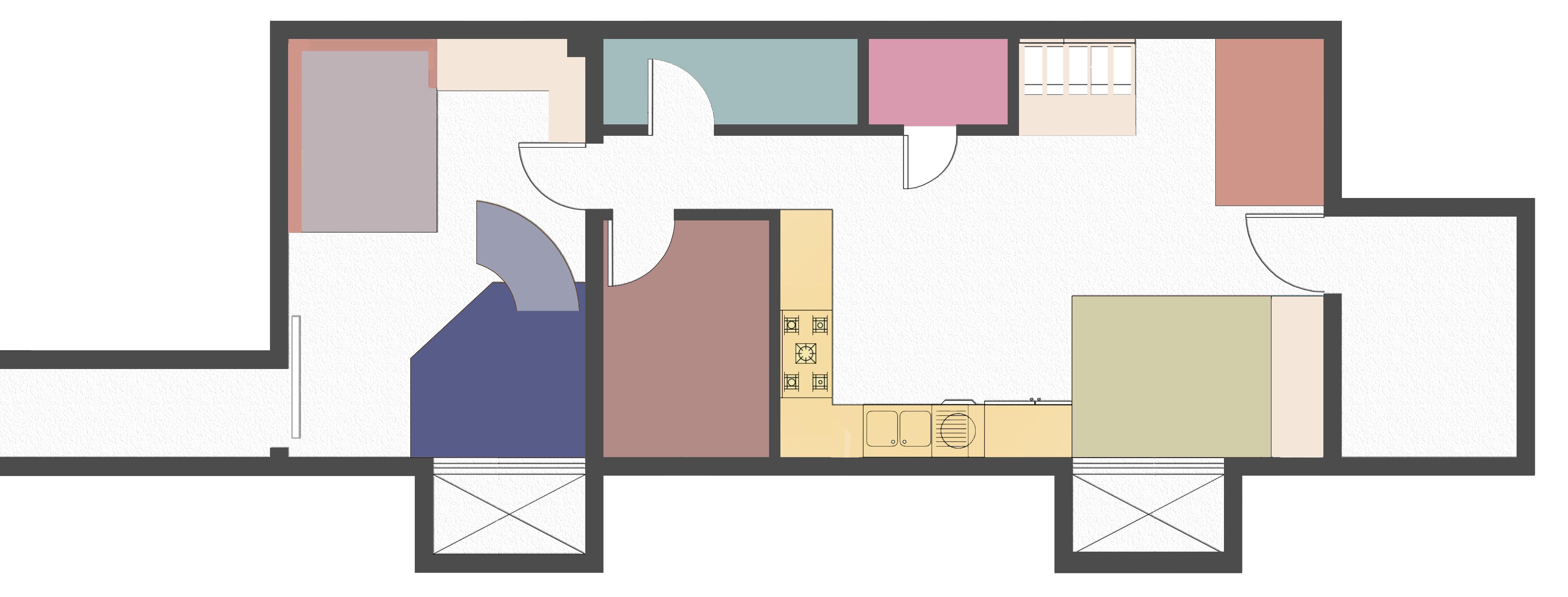
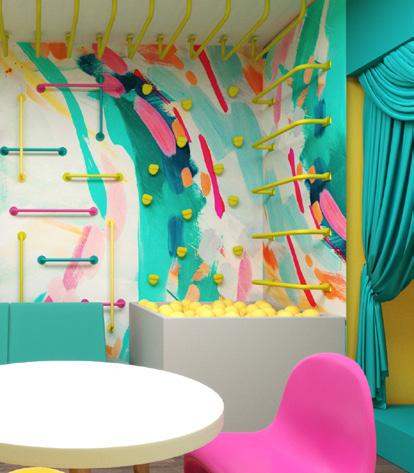
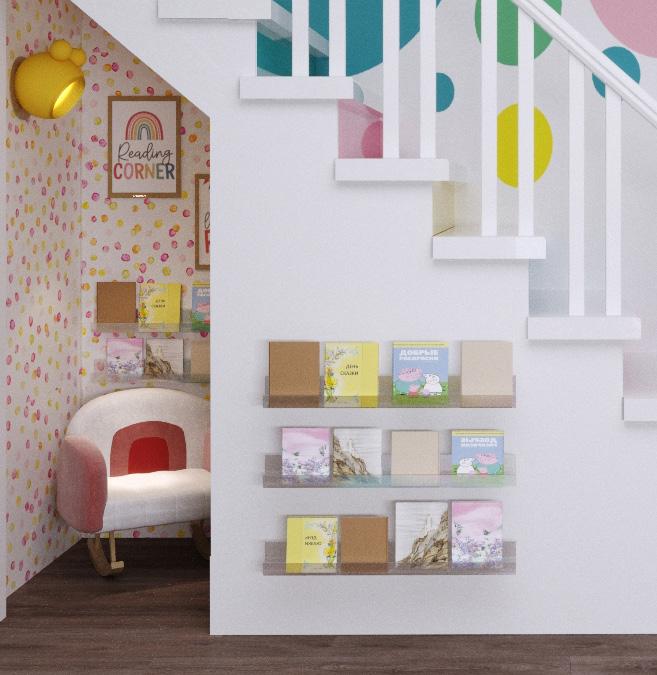


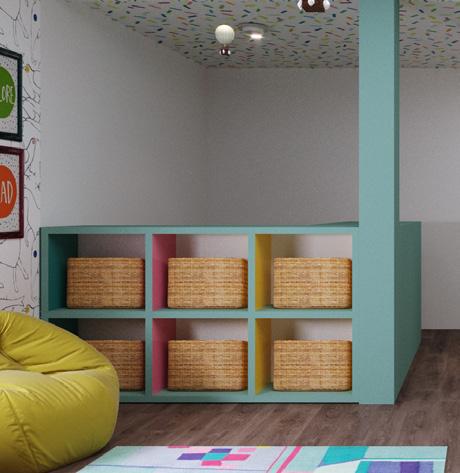
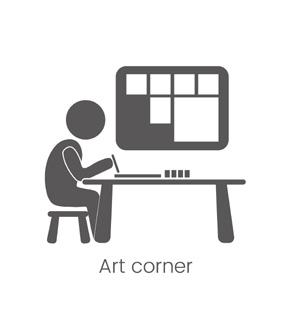
Bathroom
Laundry
Chill corner
Playhouse
fig.24: floor plan, activities zoning
Creating a space for a newborn girl that would transition into her playroom for the next 15 years offered us an exciting opportunity for creativity. With the freedom to explore imaginative designs, we embraced the client’s vision for a vibrant atmosphere adorned with bold colors. This project allowed us to envision a space that would evolve alongside the growing girl, ensuring it remained stimulating and inspiring throughout her childhood and beyond.
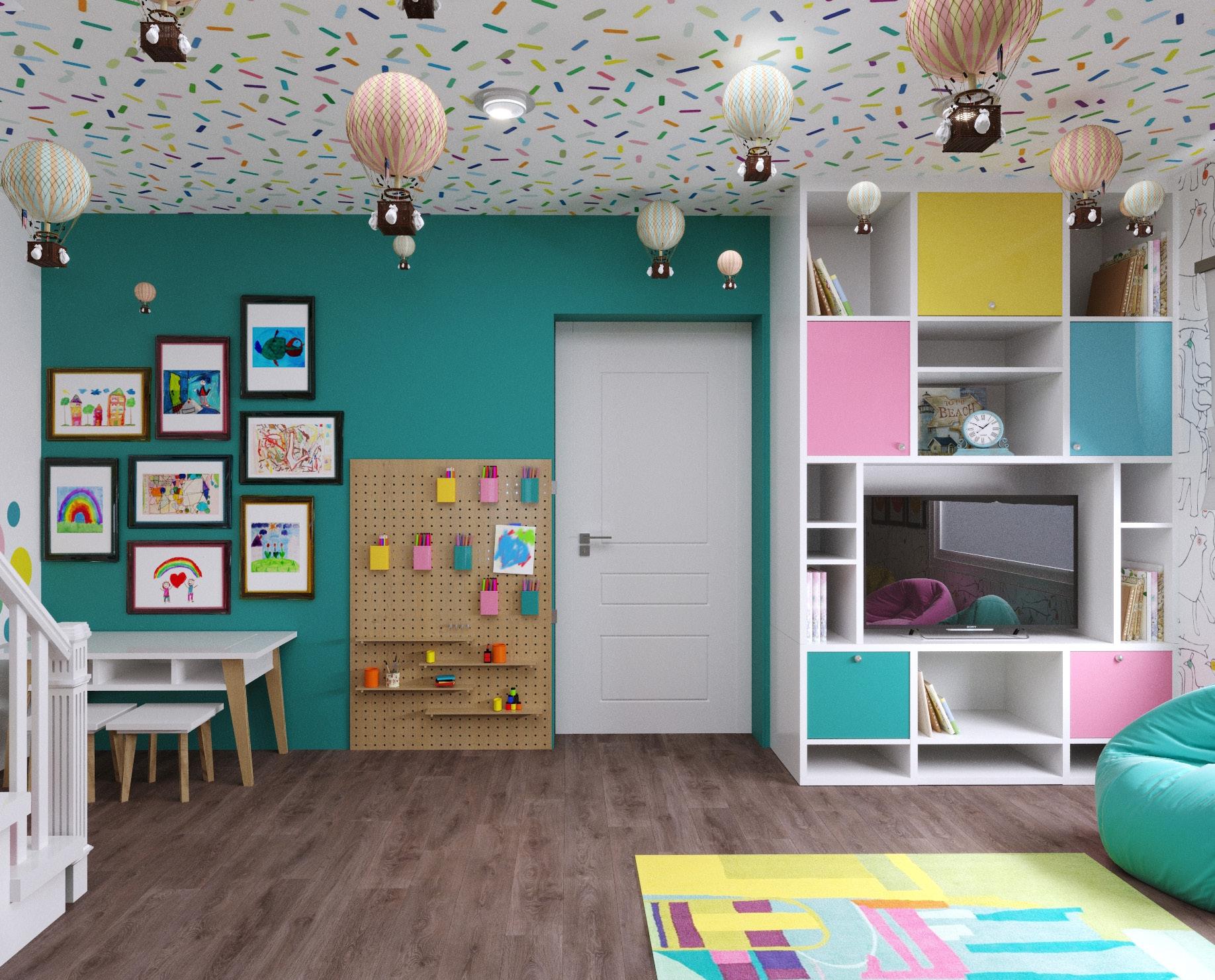
fig.25: visual, art & craft corner, TV zone
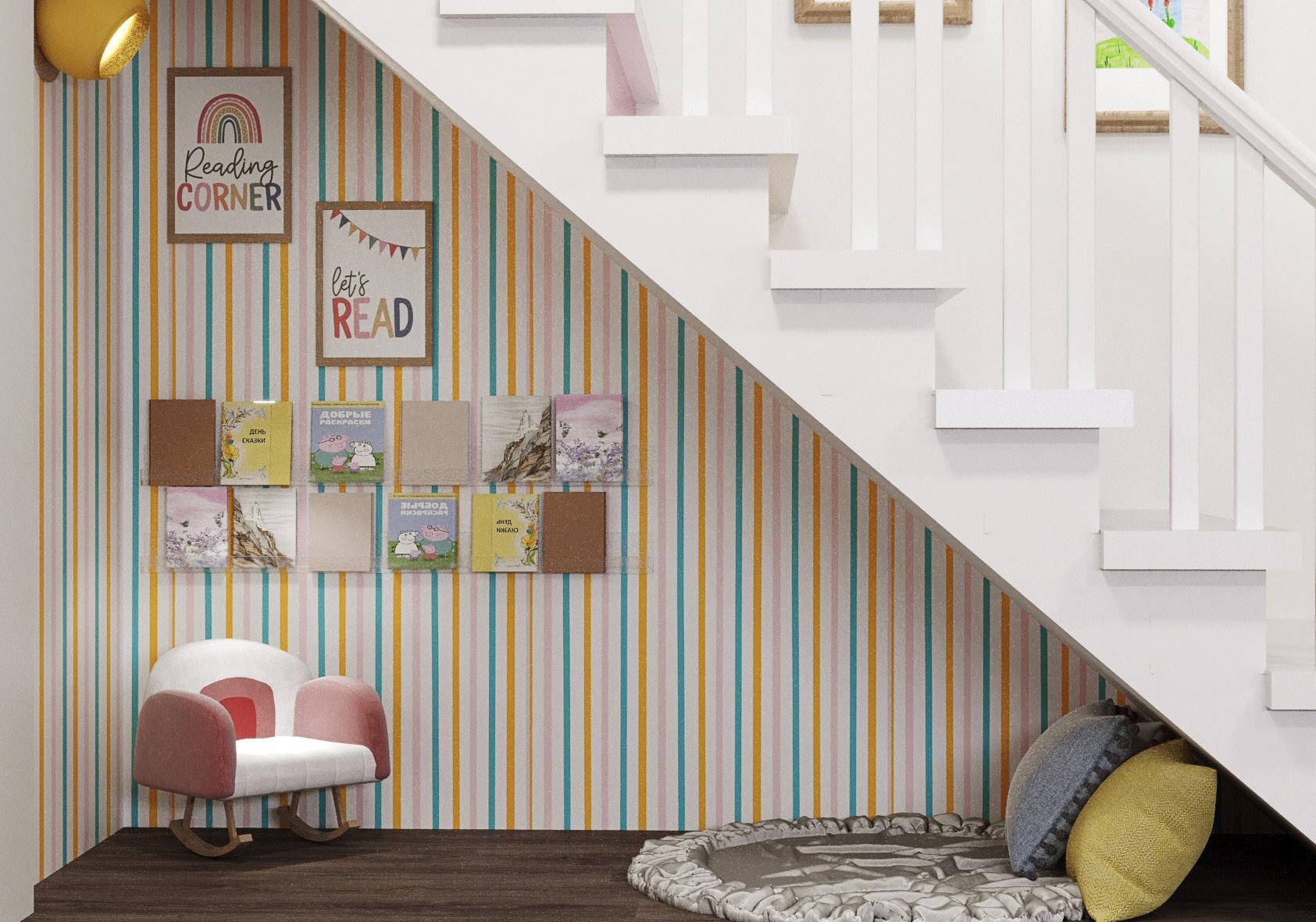
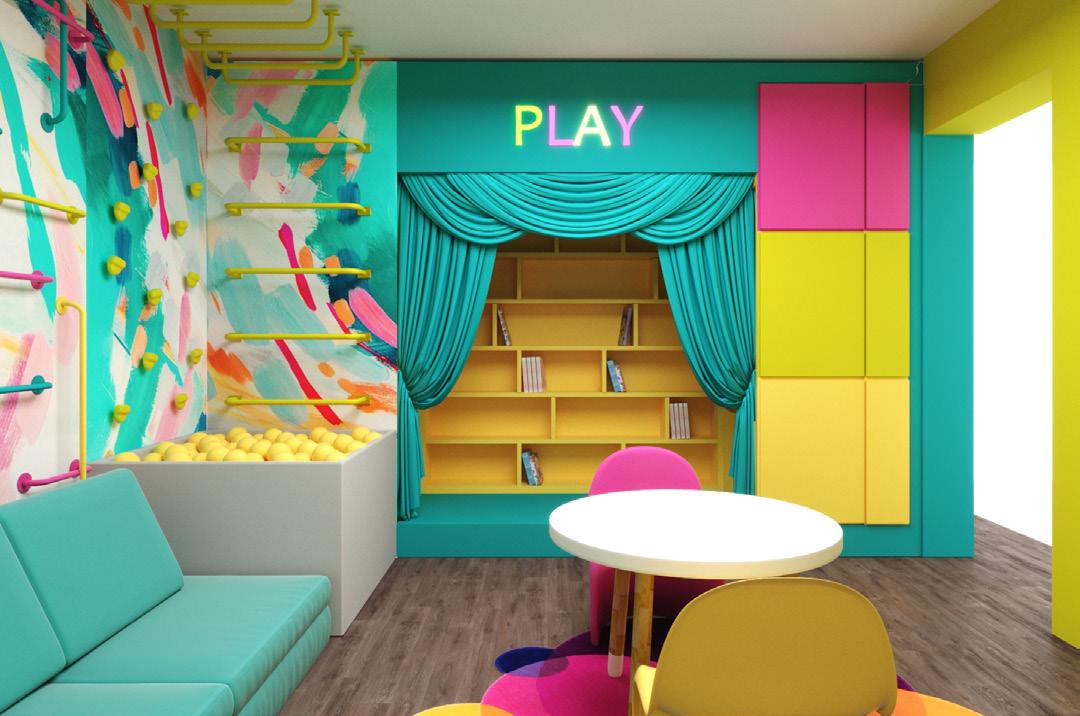
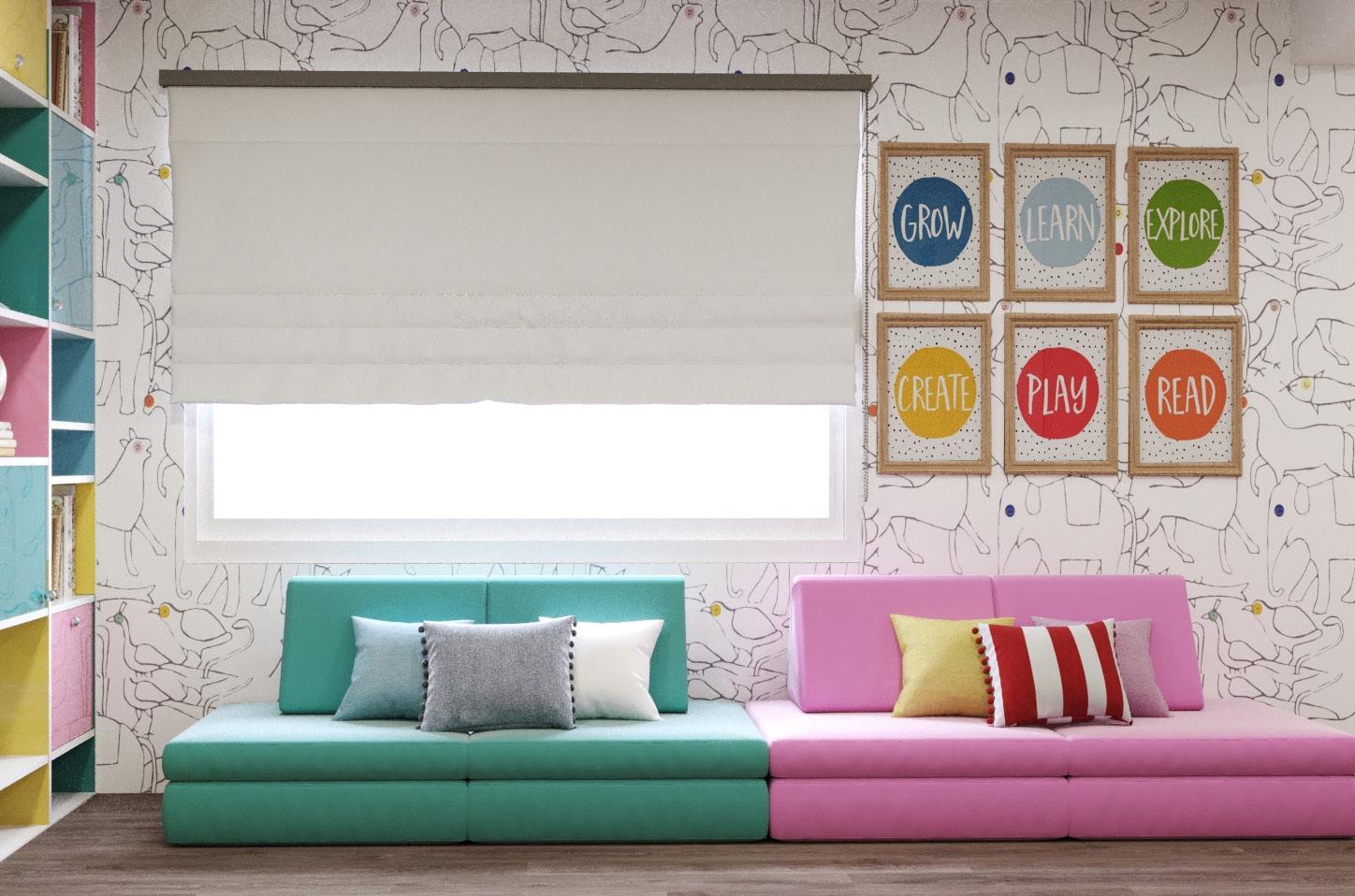
One of the key factors in designing children’s spaces is utilizing every inch of a room to create both functionality and fun. Kids love to play in areas that match their scale, making under-the-stairs spaces perfect for creative solutions. In this project, we transformed an underutilized space into a cozy, inviting reading nook, turning what was once a simple storage area into a functional and engaging corner for kids to enjoy.
In Figure 27, you can see a custom-designed stage for performances. The stage’s shape was heavily influenced by the building’s architecture, including existing pipes and other structural limitations. We embraced these challenges, using them creatively to shape the space, and the result is a functional and visually appealing performance area that integrates seamlessly with the surroundings.
fig.26: visual, reading nook
fig.28: visual, chilling out corner
fig.27: visual, active play zone
Grandchildren Playroom

Location: Oxfordshire, UK
Area: 70m²
Year: 2024
Situation : Under constructio
Role: Lead Designer
Studio: MK Kids Interiors
This playspace was designed for a grandparents’ home to accommodate several grandchildren, including a few on the way. The diversity of the children who would use the space influenced the project’s initial concept. With a large, windowless area to work with and the need to accommodate up to five children of varying ages simultaneously, I approached the design by zoning the space according to different categories of children’s activities. This allowed for both functionality and a cohesive experience. In the initial phase, the client agreed on a city-themed design, which became the foundation for the overall aesthetic.
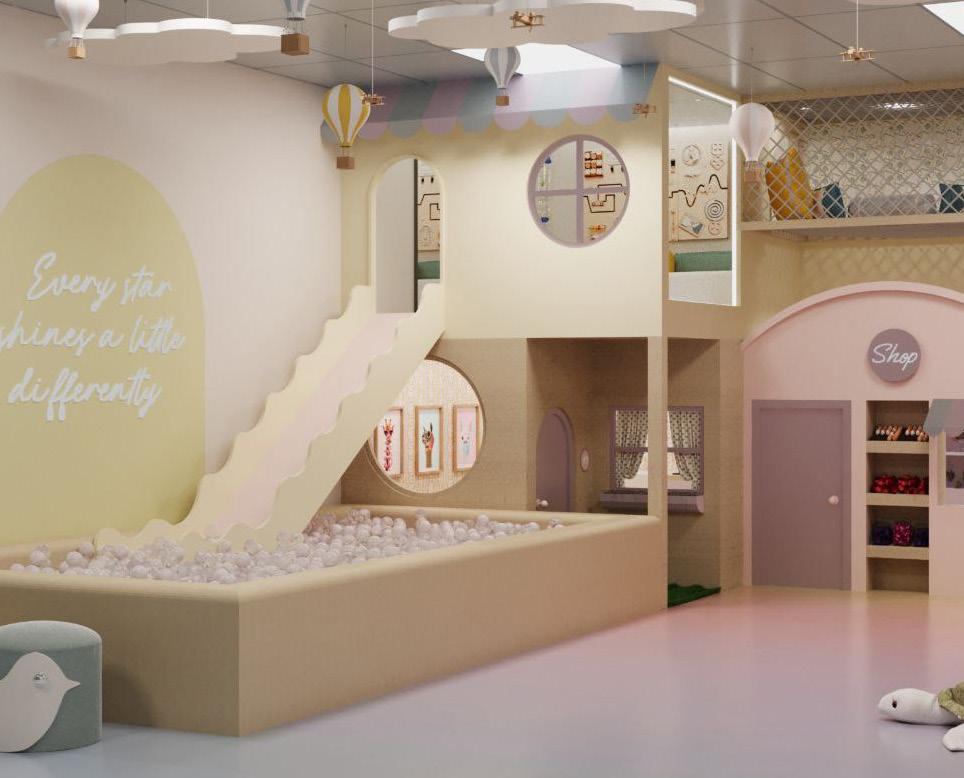
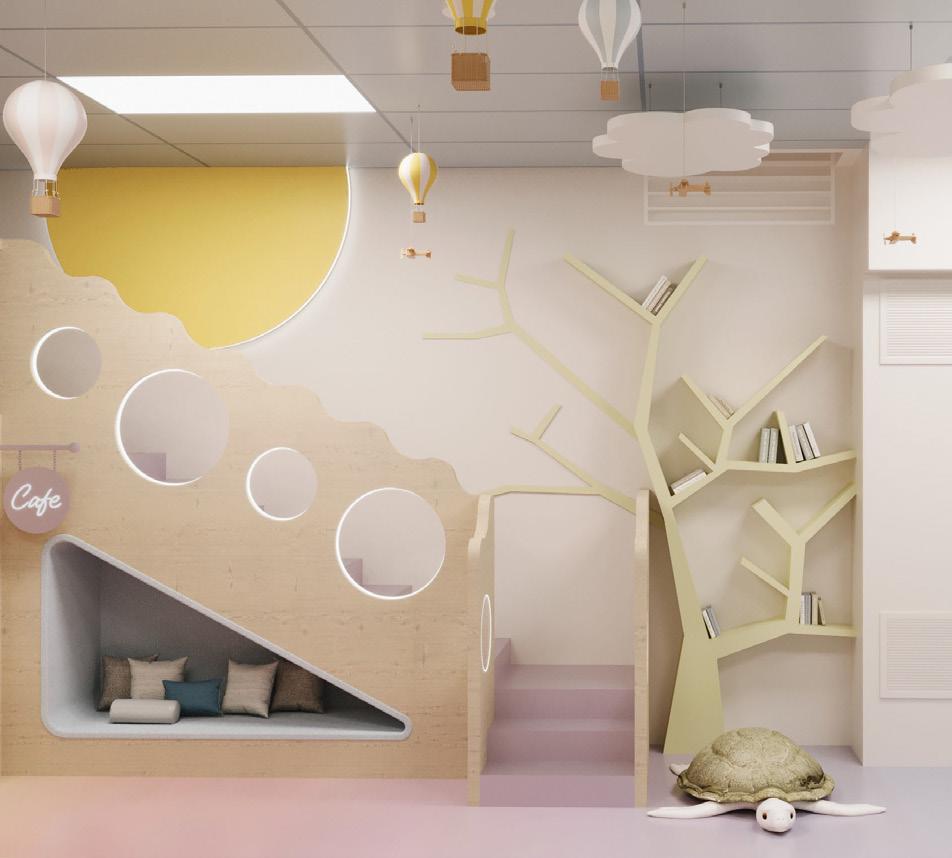
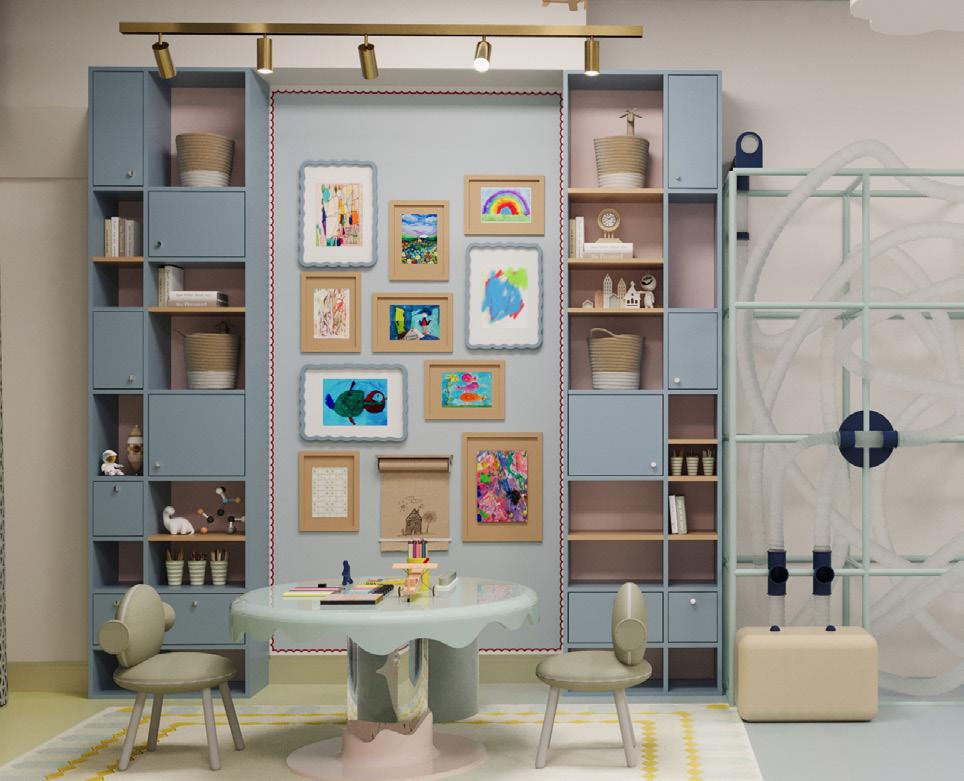
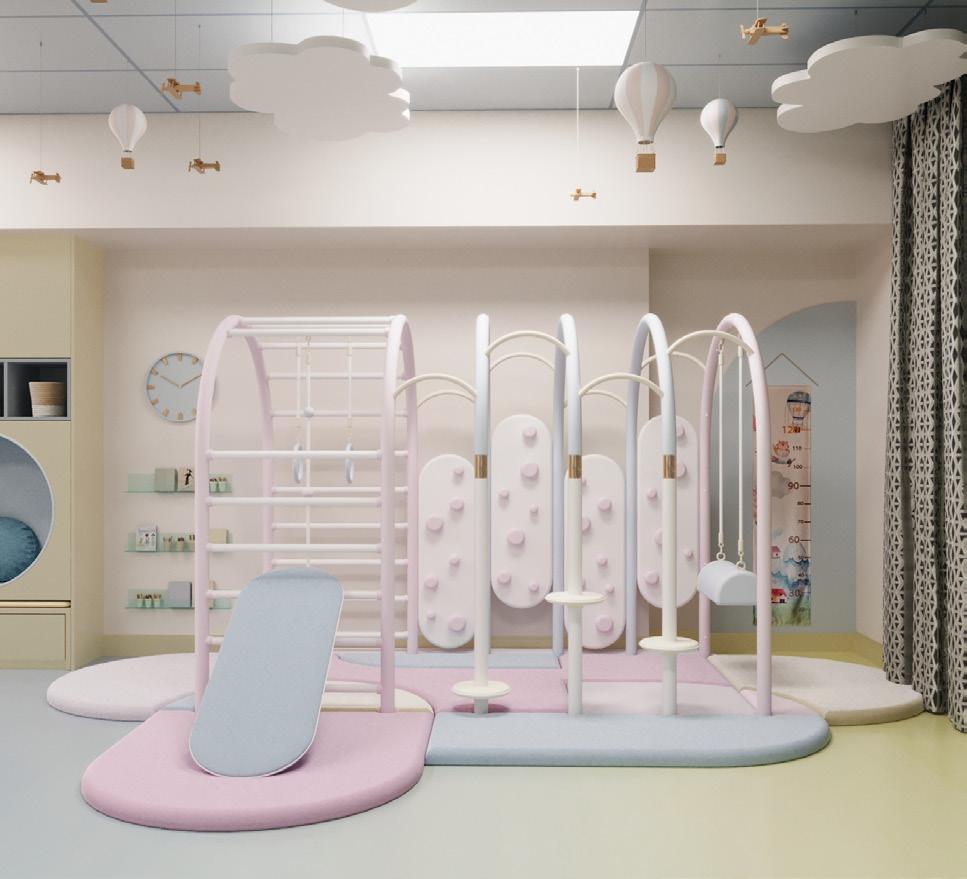
fig.30: visual, reading area
fig.32: visual, mini gym
fig.29: visual, active play area
fig.31: visual, art corner
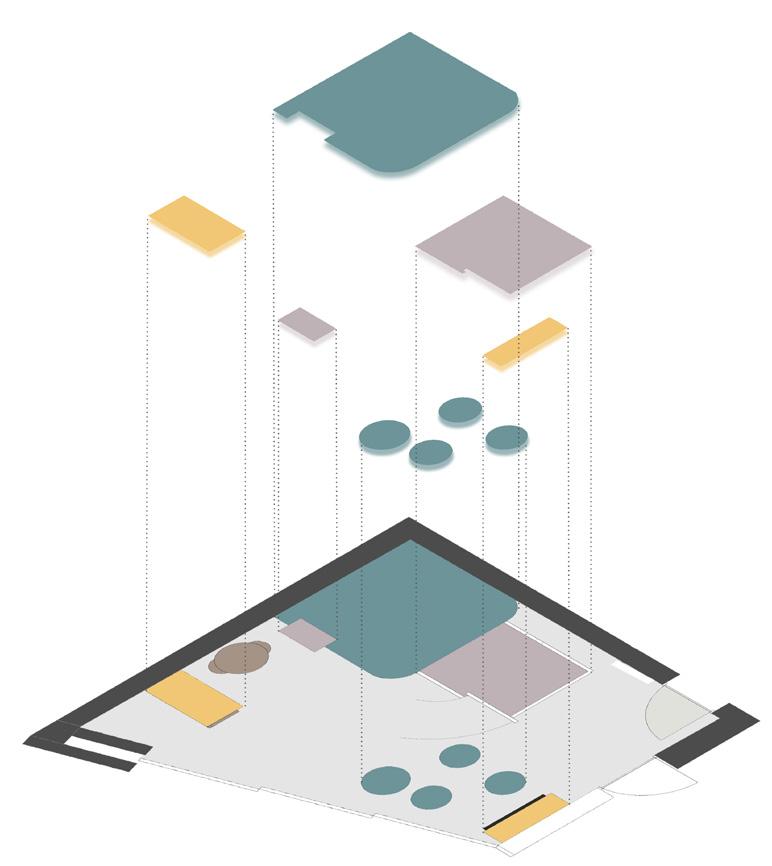
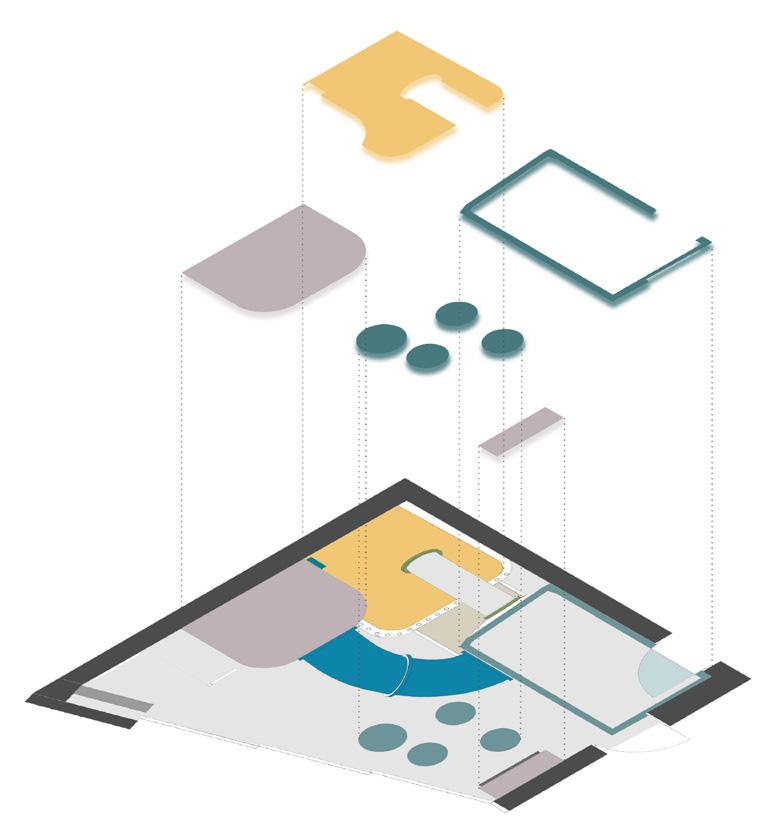
In these two pages, you will see the alternative mezzanine design options. These designs explore various configurations and functionalities, showcasing how the mezzanine can enhance the overall space and accommodate different activities for children, ultimately contributing to a more dynamic and engaging learning environment. nisi ut aliquip ex ea commodo consequatex ea commodo consequat.
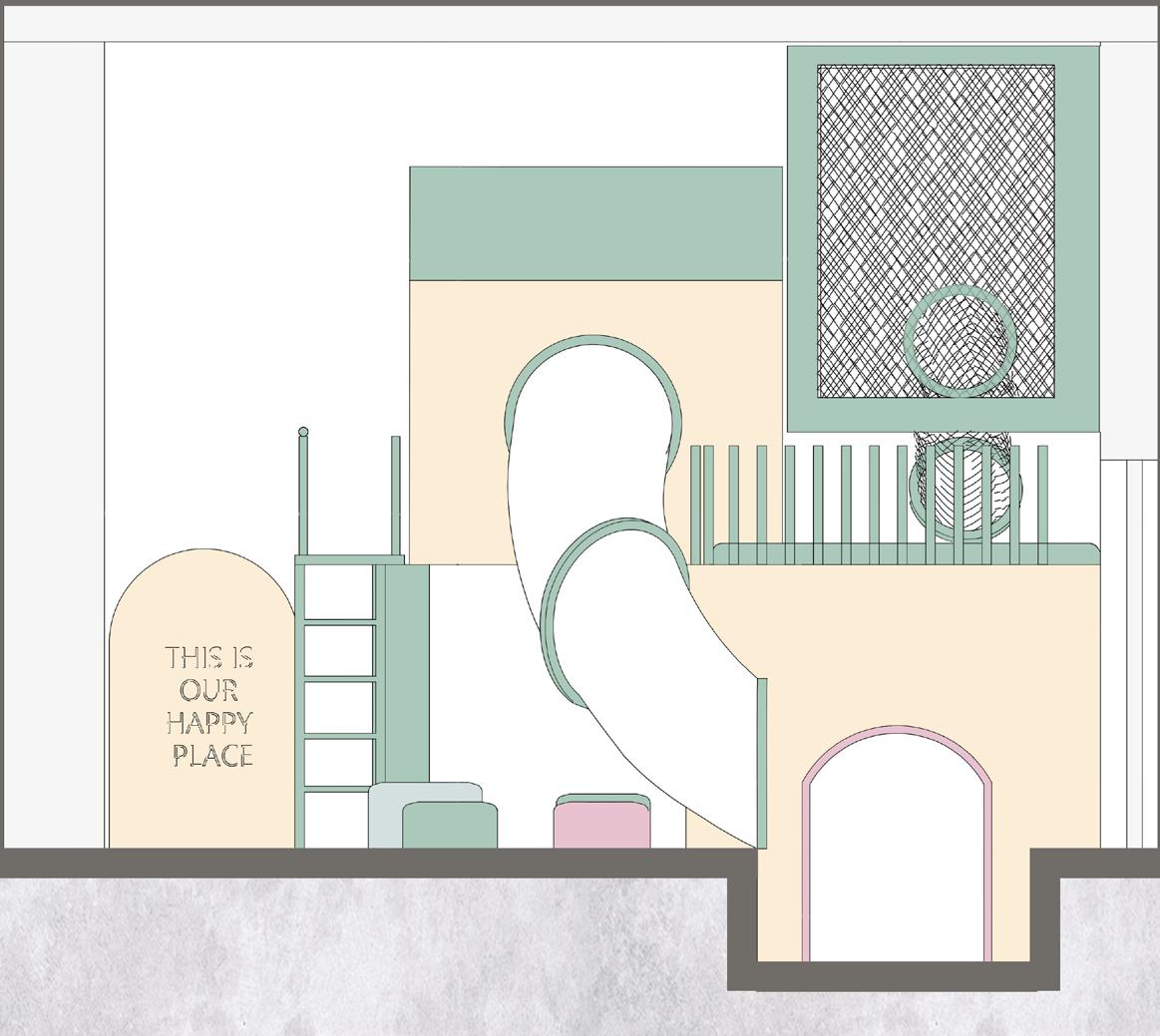
fig.33: elevation
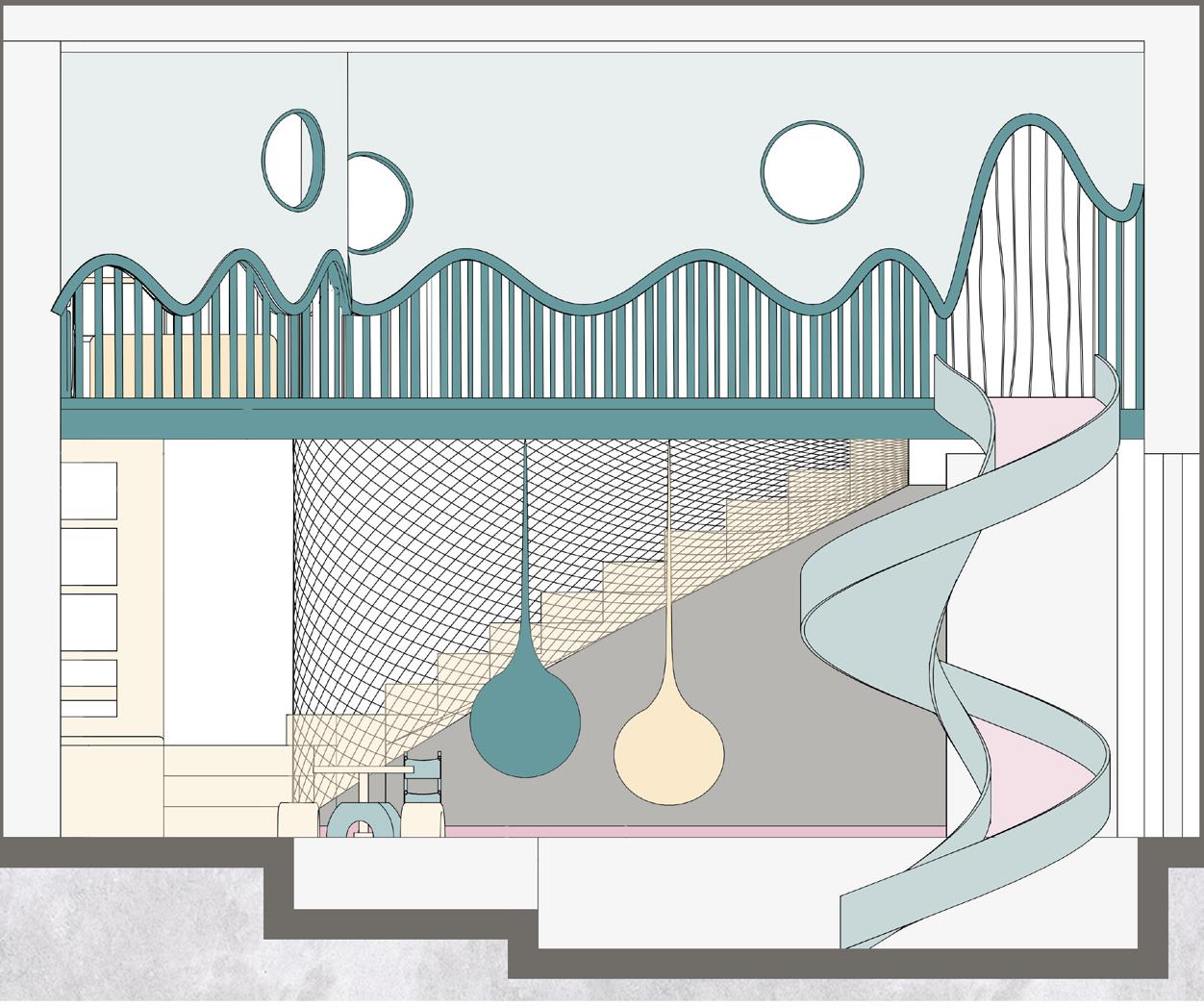
Plan Level 0

Plan Level 1

fig.35:
Wonder Haven Nursery
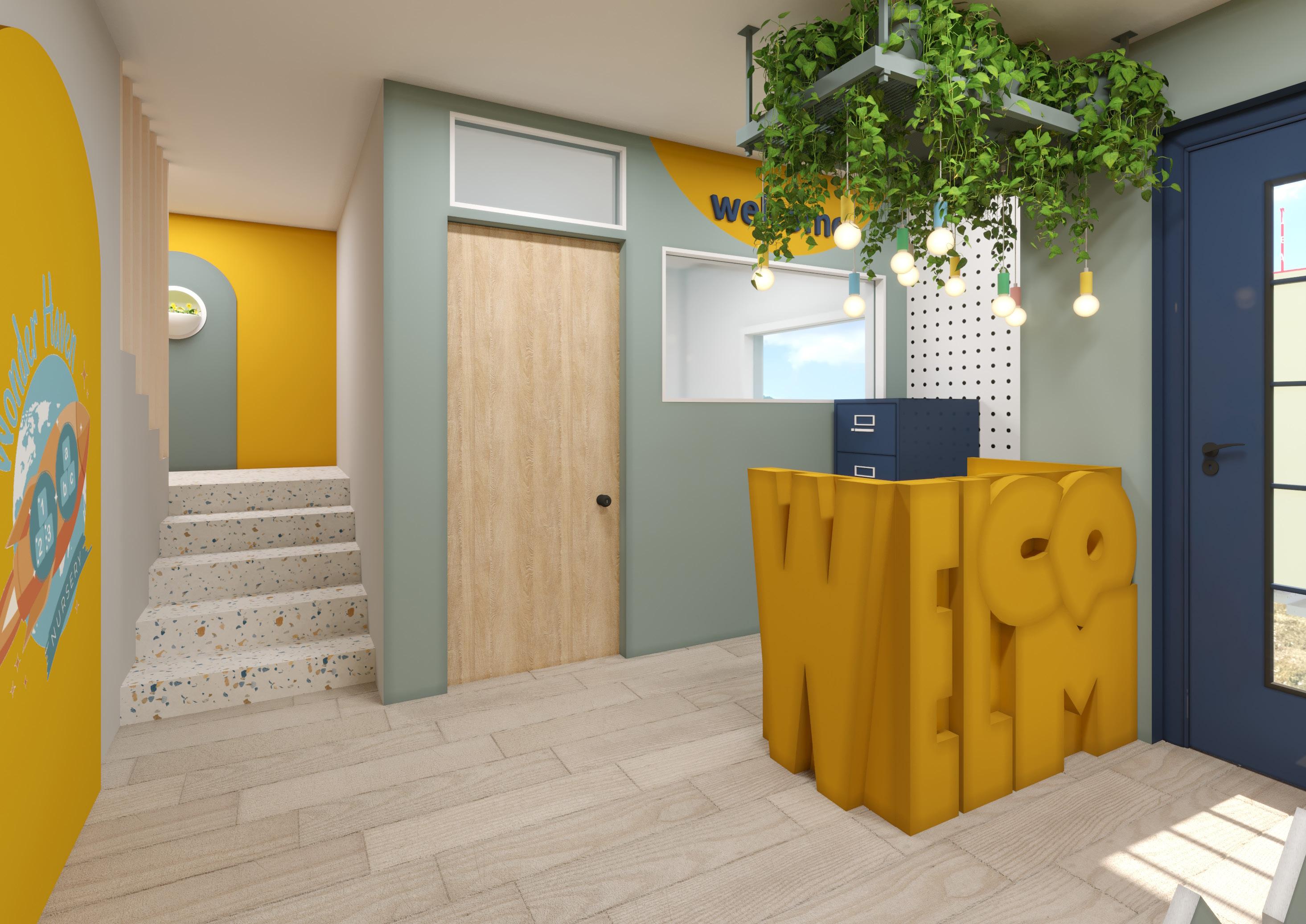
Location: London, UK
Area: 500m²
Year: 2020
Situation: Completed
Role: Design team member
Studio: MK Kids Interiors
This project involved the renovation of a threefloor building for a new branch of a daycare nursery in London, designed for children aged 0 to 5. Based on the nursery’s educational system, we allocated each floor to a specific age group, tailoring the design to meet their developmental needs. On each floor, we incorporated all seven essential areas following the MK Kids approach: role play, messy play, small world, literature and math, active play, arts and crafts, sensory play, and reading. Each area was thoughtfully designed to suit the age range of the children on that specific floor, ensuring both functionality and engagement.
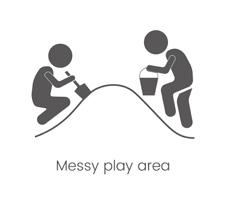
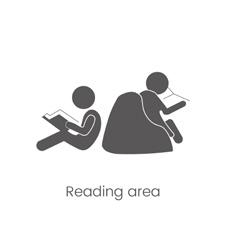
Due to budget limitations, we had to source furniture from the market rather than creating bespoke pieces, which presented some challenges. However, we saw this as an opportunity to experiment and craft the most creative solutions using affordable materials and options. This experience gave me a fresh perspective on designing within a budget, showcasing the power of imagination and creativity to push boundaries and deliver beautiful, functional results without compromising on quality.
In this project, my responsibilities included designing the reception area and the baby room (see Cover Page and Figures 44 and 45). Additionally, I created 2D graphics for the presentation, ensuring that the visual elements effectively communicated the design concepts and overall vision.


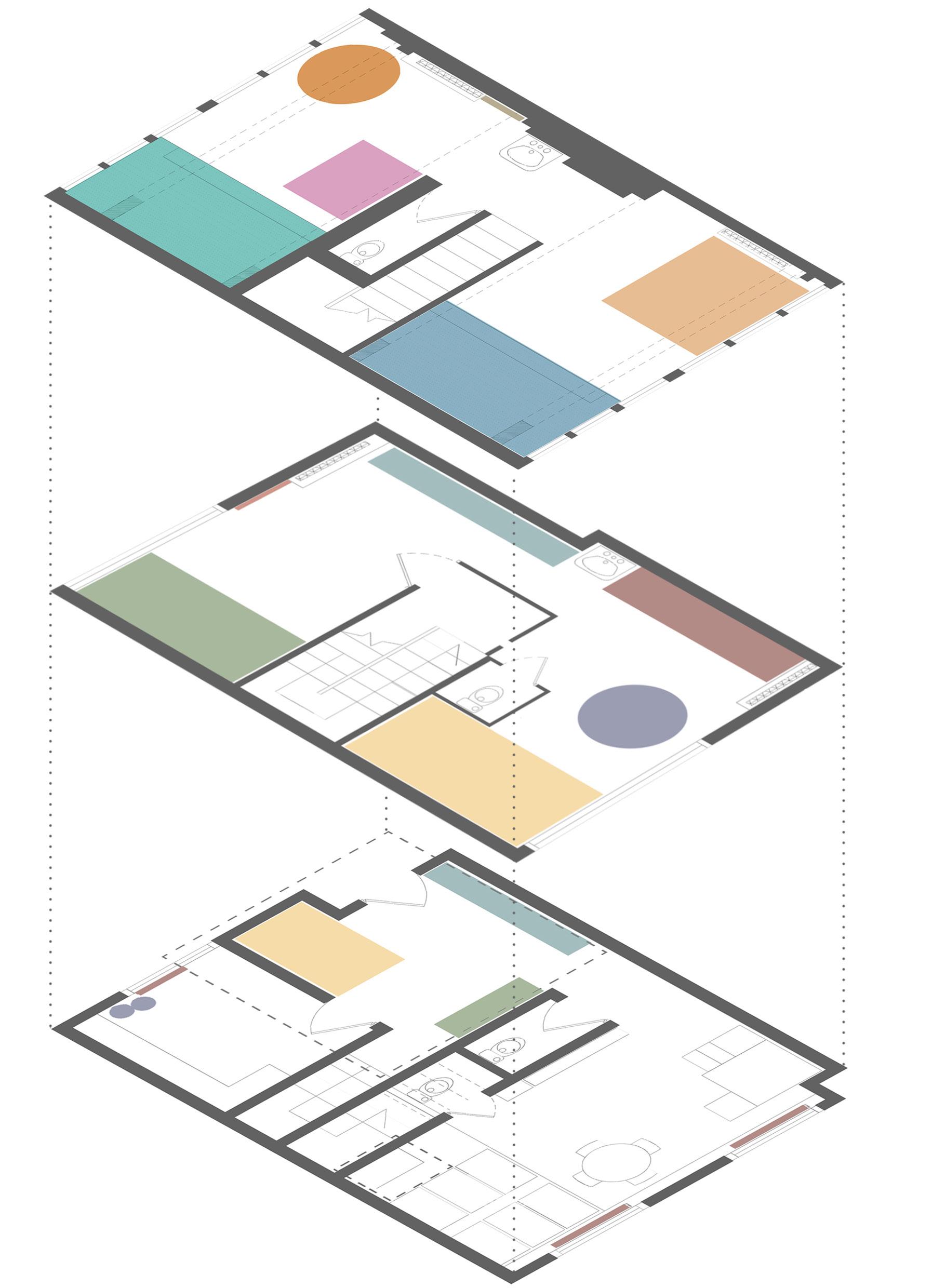
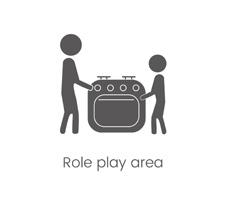
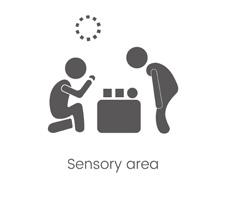



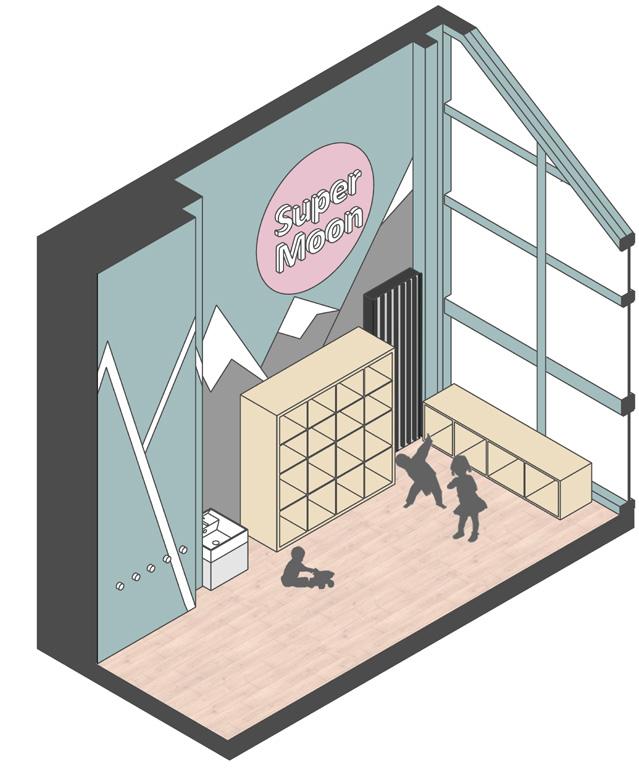

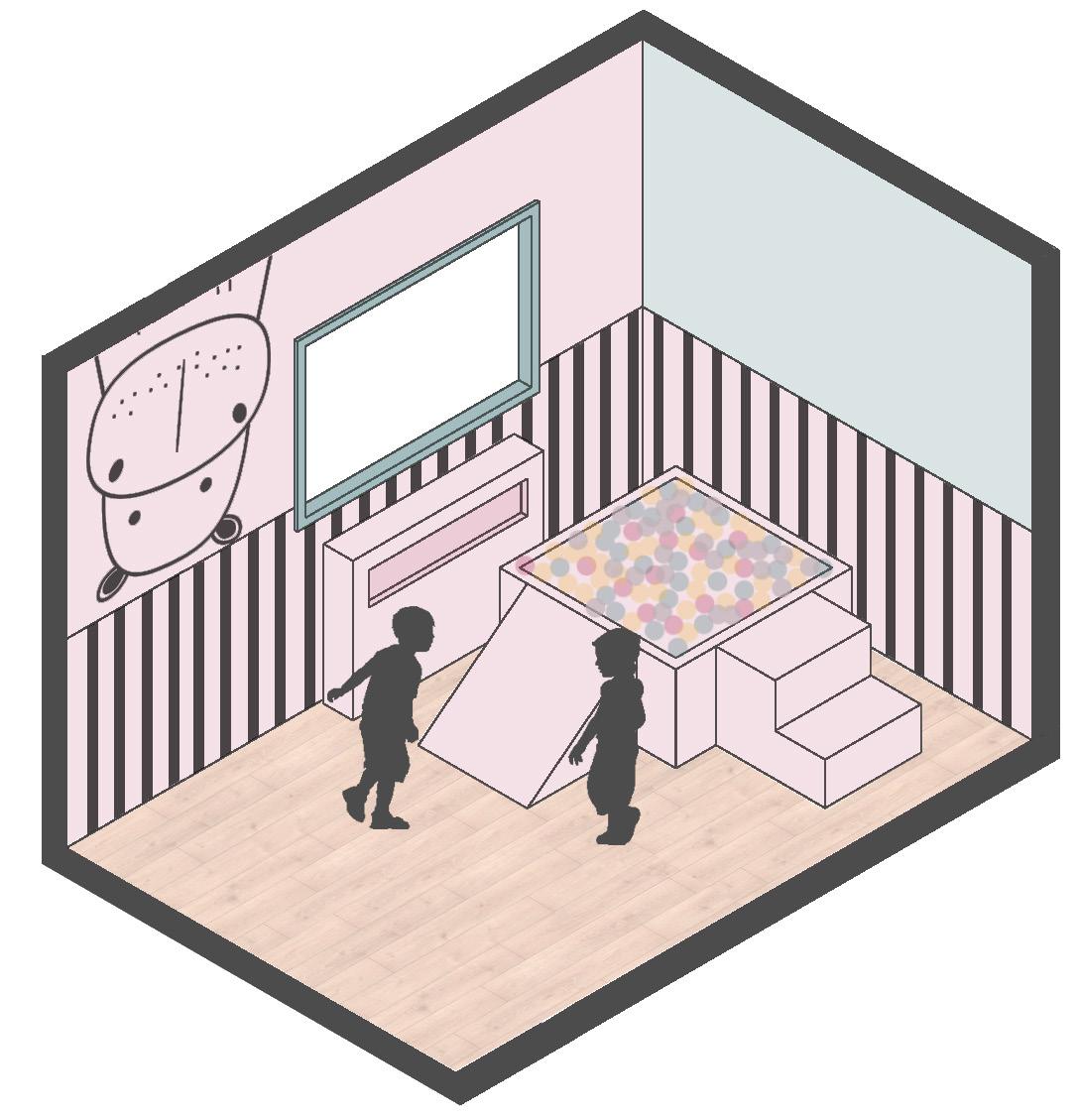

fig.38: exploded3D model
fig.39: details, second floor3 to 4 years
fig.40: details, First floor 3 to 4 years
fig.41: details, ground floor baby room
fig.42: details, ground floor entrance
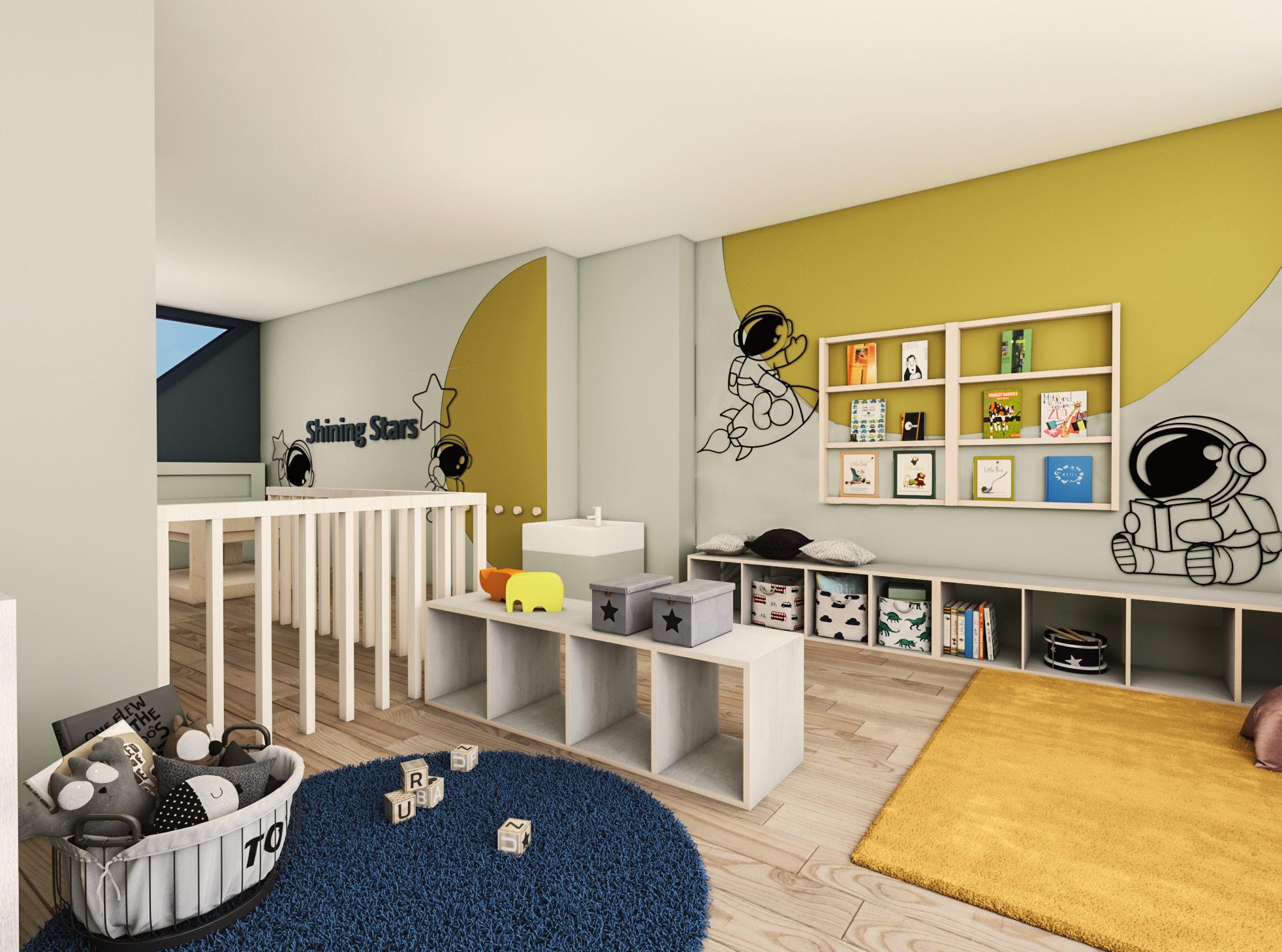


fig.43: visual, firsy floor, 2 to 3 years
fig.44: visual, ground floor, babies
fig.44: visual, ground floor, babies
Kidovation

Location: Texas, US
Area: 820m²
Year: 2023
Situation: Design completed
Role: Design team member Studio: MK Kids Interiors
In the redesign of a new building for a daycare and preschool in the US, I was a member of the design team. My responsibilities included creating the zoning plan and concept design for the entire space. During the detailed design stage, I specifically designed the classrooms for both 2–3-year-olds and children over 6 years old, ensuring that each area met the unique developmental needs of the different age groups.
Like all our other commercial educational projects at the studio, we aimed to incorporate all seven essential areas of child development while working to fulfill the project brief. Our primary objectives included maximizing storage solutions and integrating both shoppable and bespoke items to enhance the functionality of the space.
Due to space limitations, our solution was to merge different areas and create multifunctional spaces. We also utilized a mezzanine to maximize the potential of each classroom. As shown in Figure 45, I integrated various activities within the same area by designing a mezzanine level. This approach not only enhances the functionality of the space but also allows for diverse learning experiences, accommodating multiple activities simultaneously while promoting interaction and engagement among children.



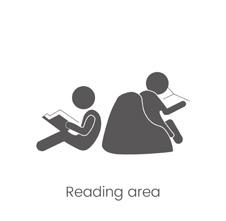
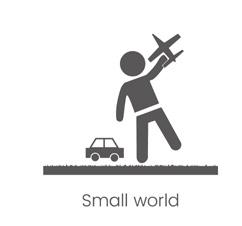

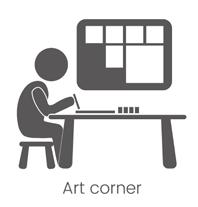

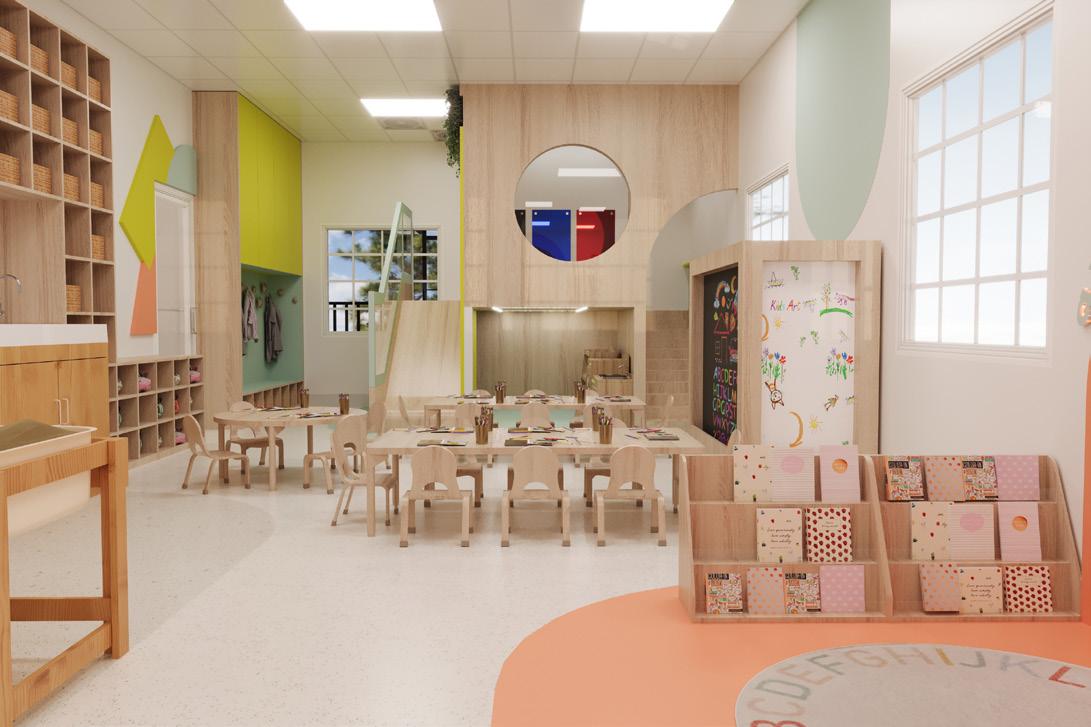

fig.45: 3D plan, 2to3 YO
fig.46, 47: visuals, 2 to 3 Yo

