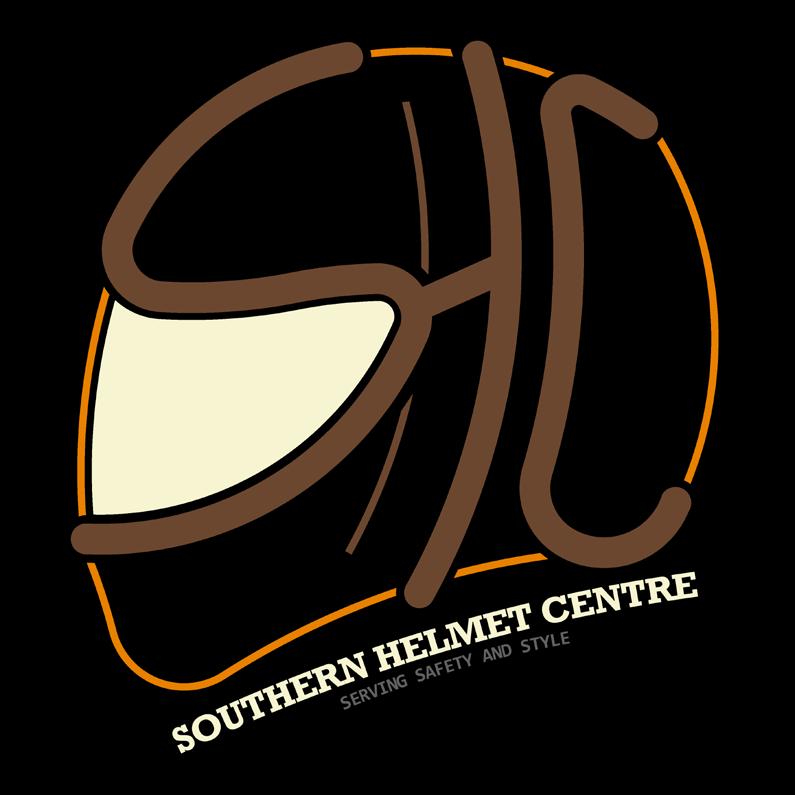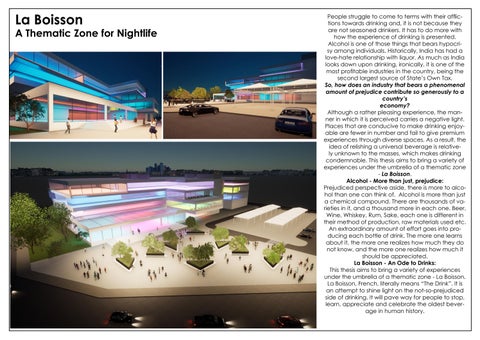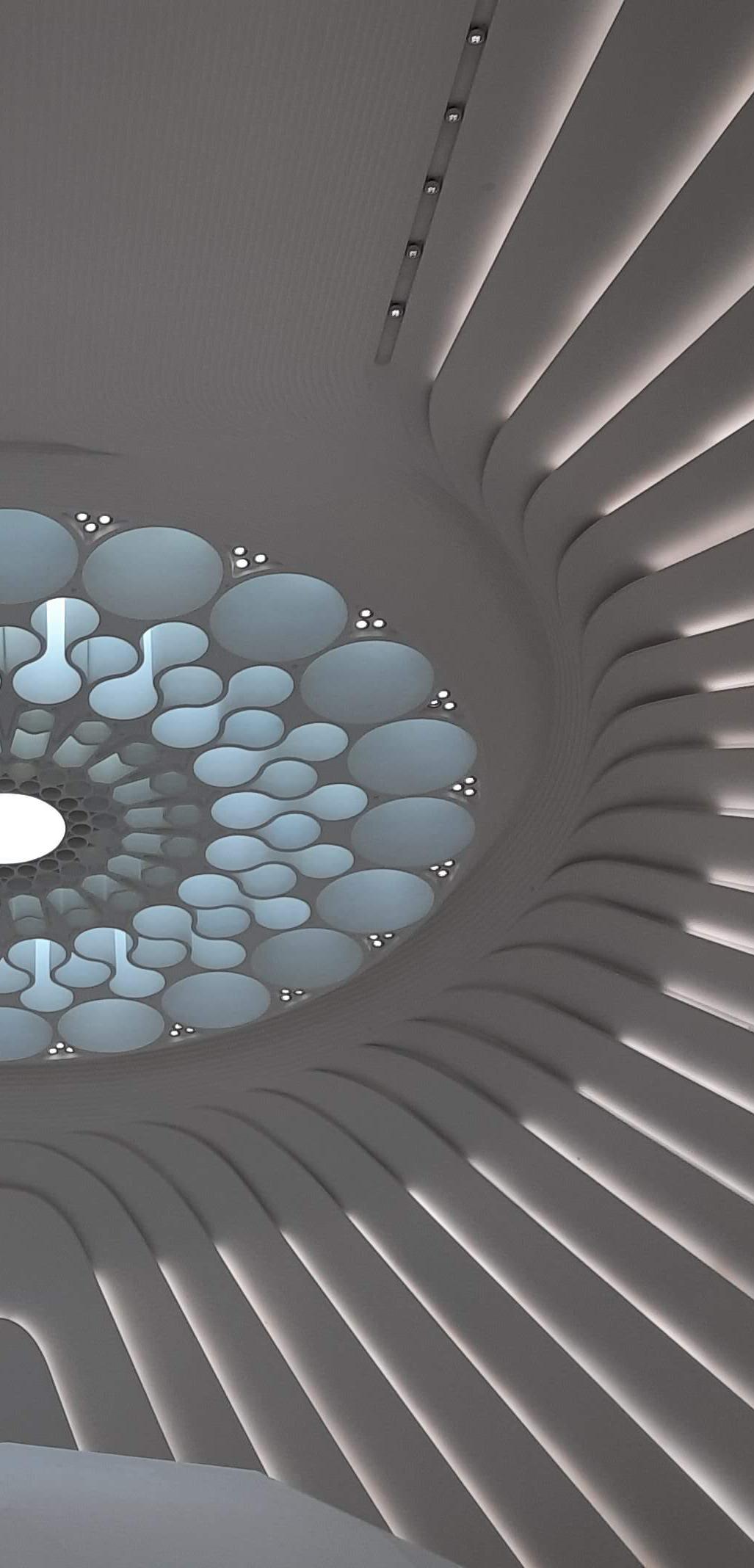

Fathima Zahra Azad
Date of Birth | 27th of Febraury, 1999.
Address | F-1, Plot No. 11, Geetanjali Builders, Thirumagal Street, Jayalakshmi Nagar, Mouvilakkam, Chennai - 600125.
Phone | +91 7358343863
Mail | zahraazad272.za@gmail.com
Languages | Tamil, English, Hindi
Digital skills| Autocad, Revit BIM, Sketchup, V-ray, Lumion, Enscape, Photoshop, Indesign, Microsoft Office Other skills | Manual Drafting, Physical Model Making, Sketching, Painting, Poster Design Hobbies | Baking, Cooking, Photography, Travelling
Coursework
History of Architecture, Theory of Architecture, Building Materials, Architectural Drawing, Basic Design, Mechanics of Structure, Building Construction, Architectural Design, Climate and Built Environment, Computer Aided Visualization, Design of Structures, Environmental Science, Theory of Design, Building Services, Site Analysis and Planning, Interior Design, Disaster Management, Architectural Design Development, Specification and Estimation, Human Settlement Planning, Professional Practics and Ethics, Construction and Project Management, Contemporary Processes in Architecture, Urban Design , Architectural Conservation.
Education
Bachelor of Architecture | CAAD - Chennai Academy of Architecture and Design |74.3%
Class XII | Swamy’s Matriculation Higher Secondary School | 83%
Class X | Swamy’s Matriculation Higher Secondary School | 93%
Credentials
Leewardists | Comic Workshop | 2020
En3 | Introduction to Sustainable Buildings and LEED v4 Rating Systems | 2019
SUTD | Training Programme Singapore International Studio | 2019
Revit Certified Professional | 2018
Mindrain Competition | 2018
ANDC | 2018
Research and Documentation
Architectural Thesis | Thematic Zone for Nightlife | 2021
Urban documentation of Madhanandhapuram, Chennai | 2020
Documentation of Nightlife in Clarke Quay, Singapore | 2019
Study of a Fugacious Rural Landscape, Tsinghua University, Beijing, China | 2018
Rural documentation of Periyapalayam Village, Tamil Nadu | 2018
Documentation of Our Lady of Lourdes Church, Trichy | 2017
Professional Experience
Studio44 Architects, Chennai, Tamil Nadu
Project Architect | June 2022 - Present
Commercial, Hospitality, Residential Turnkey
Studio1509, Chennai, Tamil Nadu
Junior Architect | March 2022 - June 2022
Office, Hospitality, Residential Turnkey
Mad Dogs Studio, Port Blair, Andaman and Nicobar Islands
Junior Architect | January 2022 - March 2022
Housing, Community Centre
Shobha and Mahesh Associates, Bangalore, Karnataka
Intern Architect | December 2019 - March 2020

Government Buildings, Residential Turnkey
Chisel Modern Art Homes, Chennai, Tamil Nadu
Intern Architect | June 2019 - October 2019
Educational Buildings, Hospitality, Residential Turnkey
CasaD Villa @ Thanjavur

A family house is located at Thennangudi, Thanjavur, with floor-to-ceiling windows and a large deck, Casa D offers a functional space for the family to unwind in their holiday.

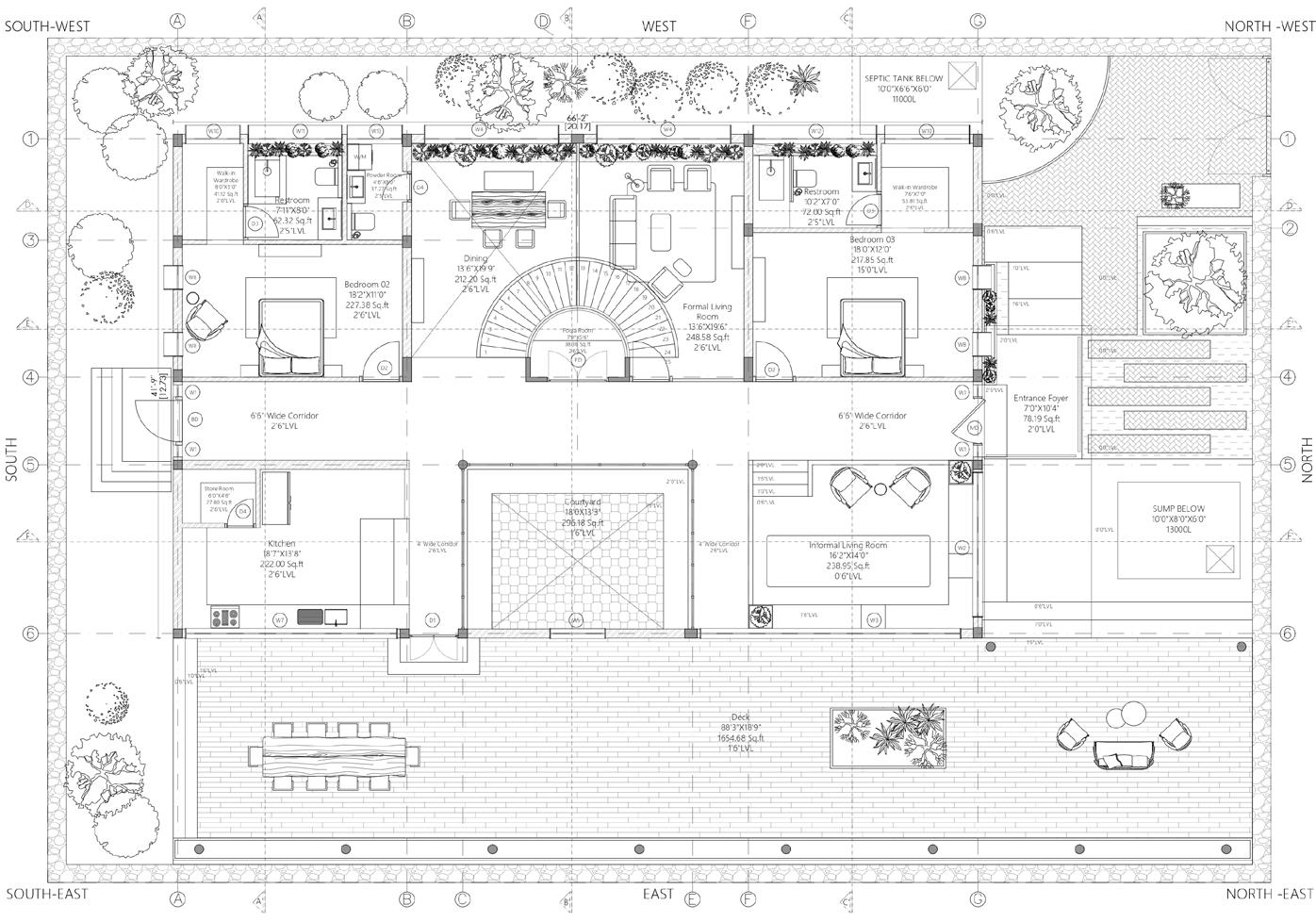
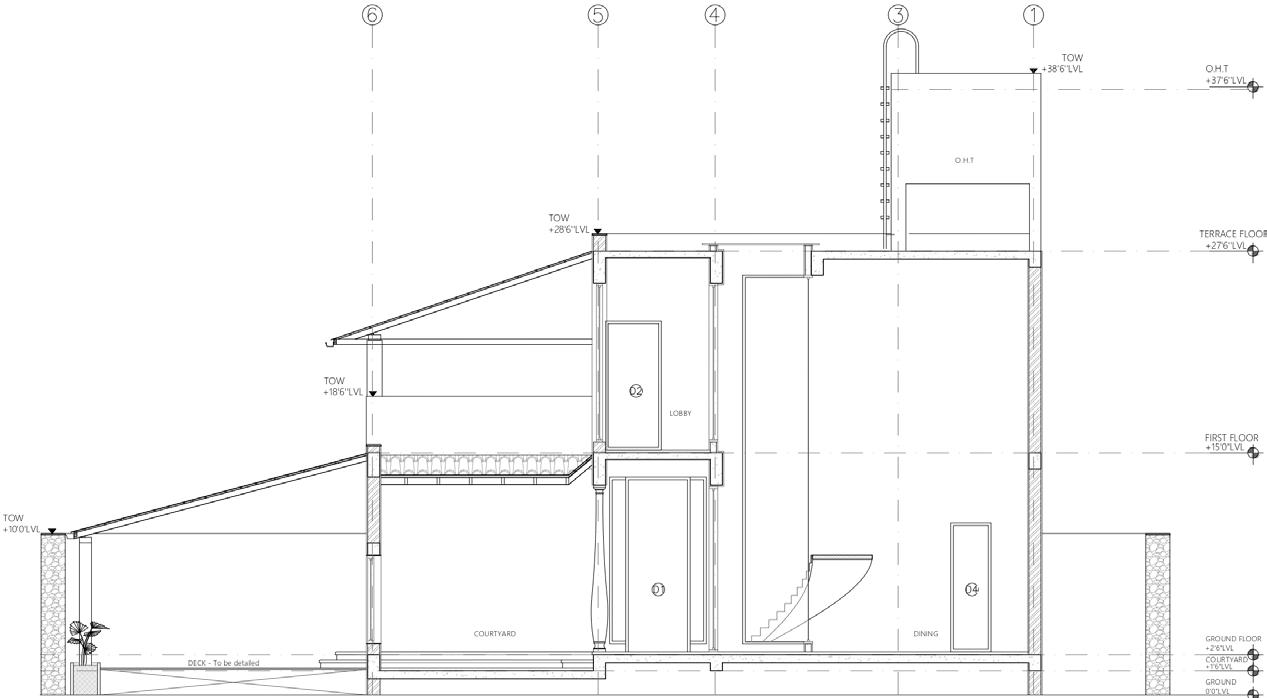

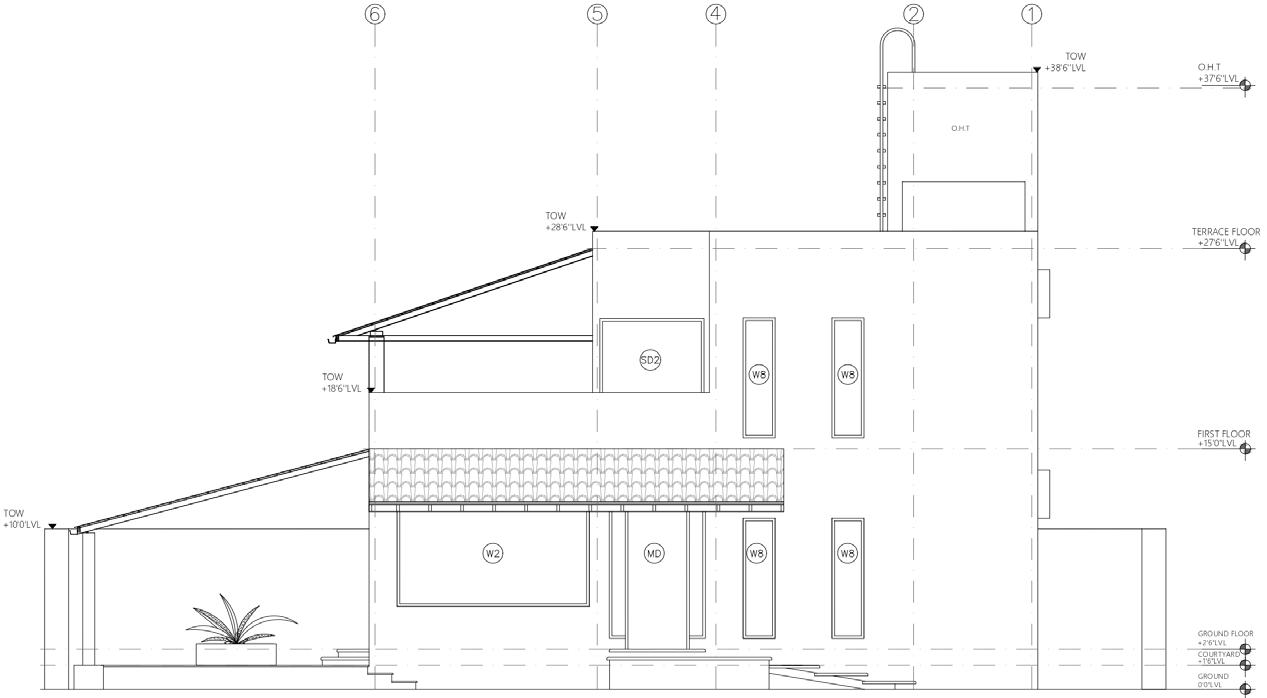
 SECTION BB’ - ITERATION 1
SECTION EE’ - ITERATION 1
NORTH ELEVATION - ITERATION 1
EAST ELEVATION - ITERATION 1
SECTION BB’ - ITERATION 1
SECTION EE’ - ITERATION 1
NORTH ELEVATION - ITERATION 1
EAST ELEVATION - ITERATION 1
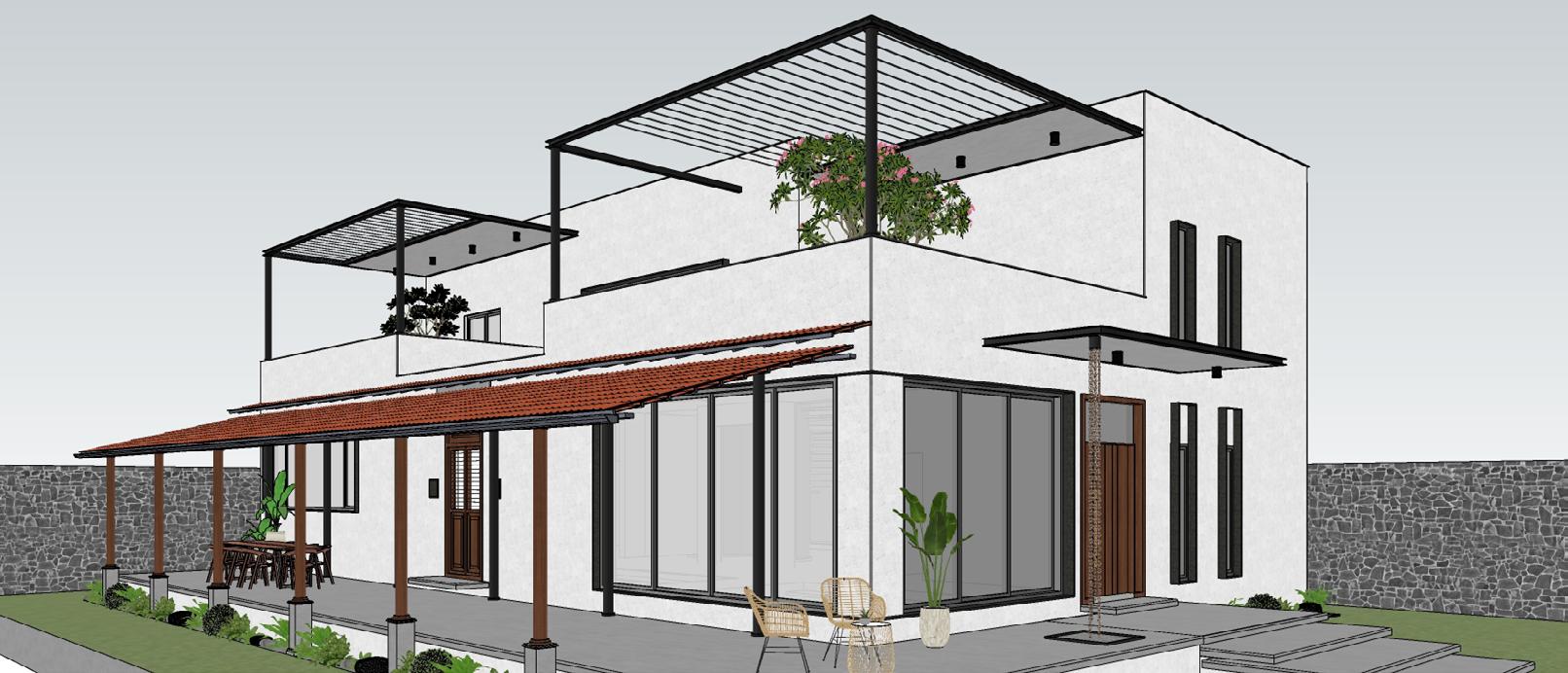
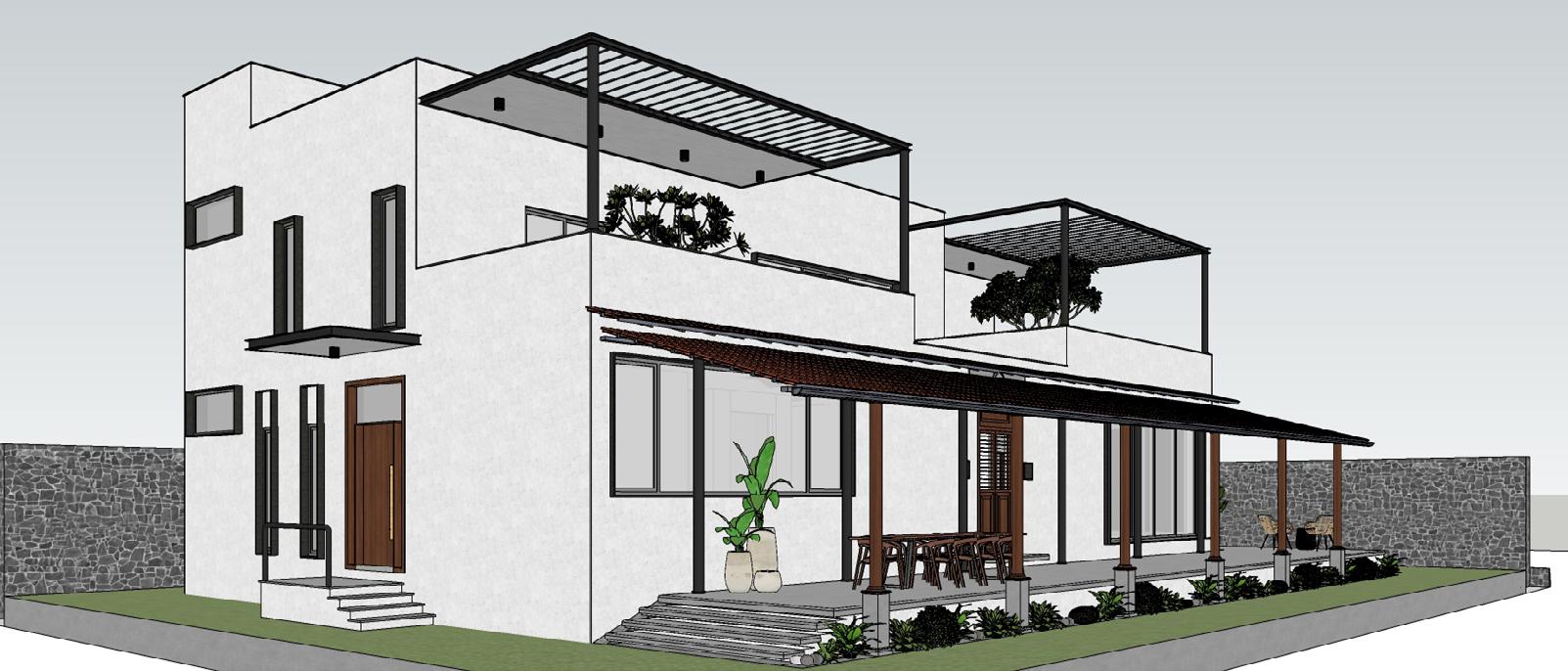

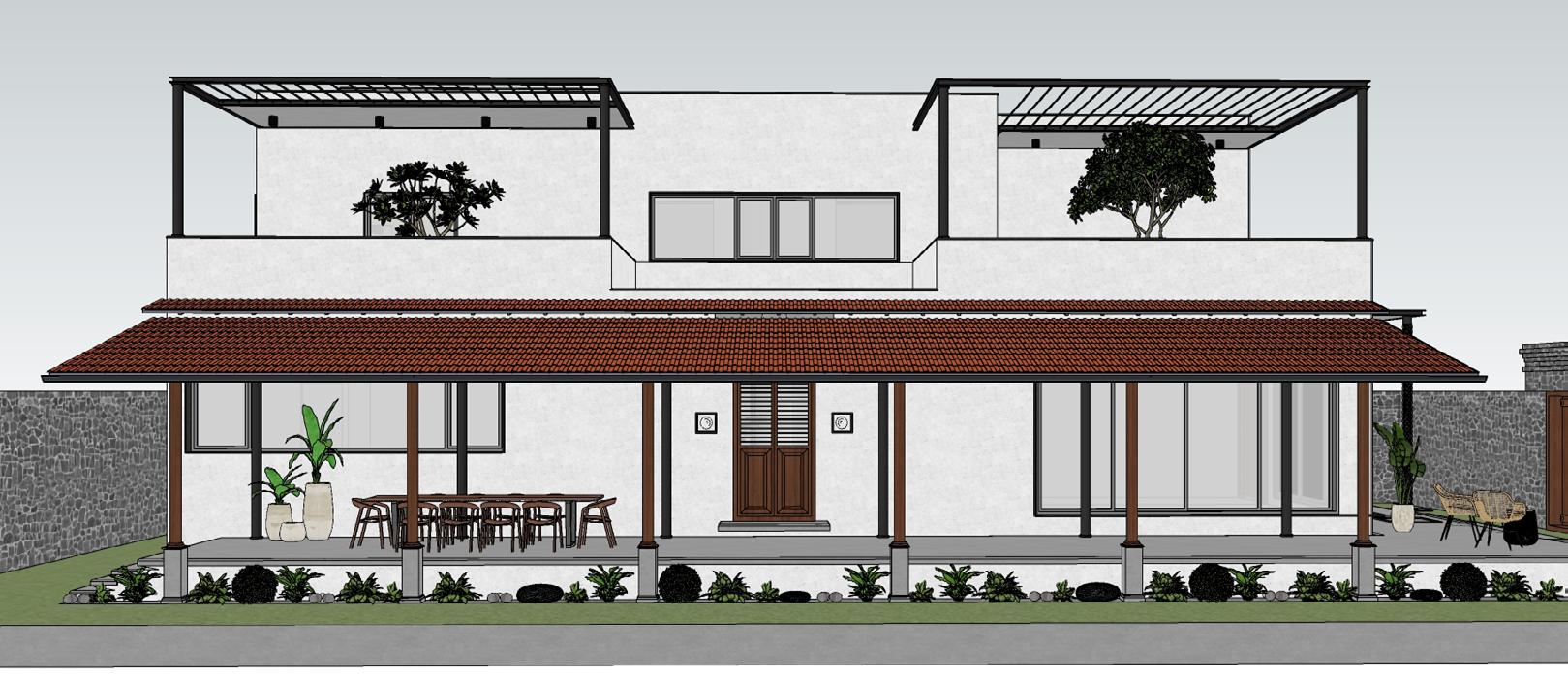 NORTH ELEVATION VIEWSHOT - ITERATION 2
ELEVATION VIEWSHOT - ITERATION 2
ELEVATION VIEWSHOT - ITERATION 2
EAST ELEVATION VIEWSHOT - ITERATION 2
NORTH ELEVATION VIEWSHOT - ITERATION 2
ELEVATION VIEWSHOT - ITERATION 2
ELEVATION VIEWSHOT - ITERATION 2
EAST ELEVATION VIEWSHOT - ITERATION 2
Aman Kareem
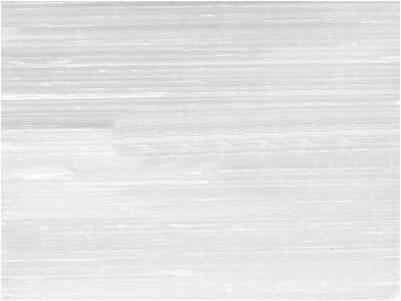


Mixed Use @ Coimbatore
Aman Kareem is a mix used building with commercial spaces on the ground floor, rental residential units in the first floor, and a home in the second floor. It has a large landscape area in its terrace, with two balconies facing two different directions that afford an amazing view of the city.


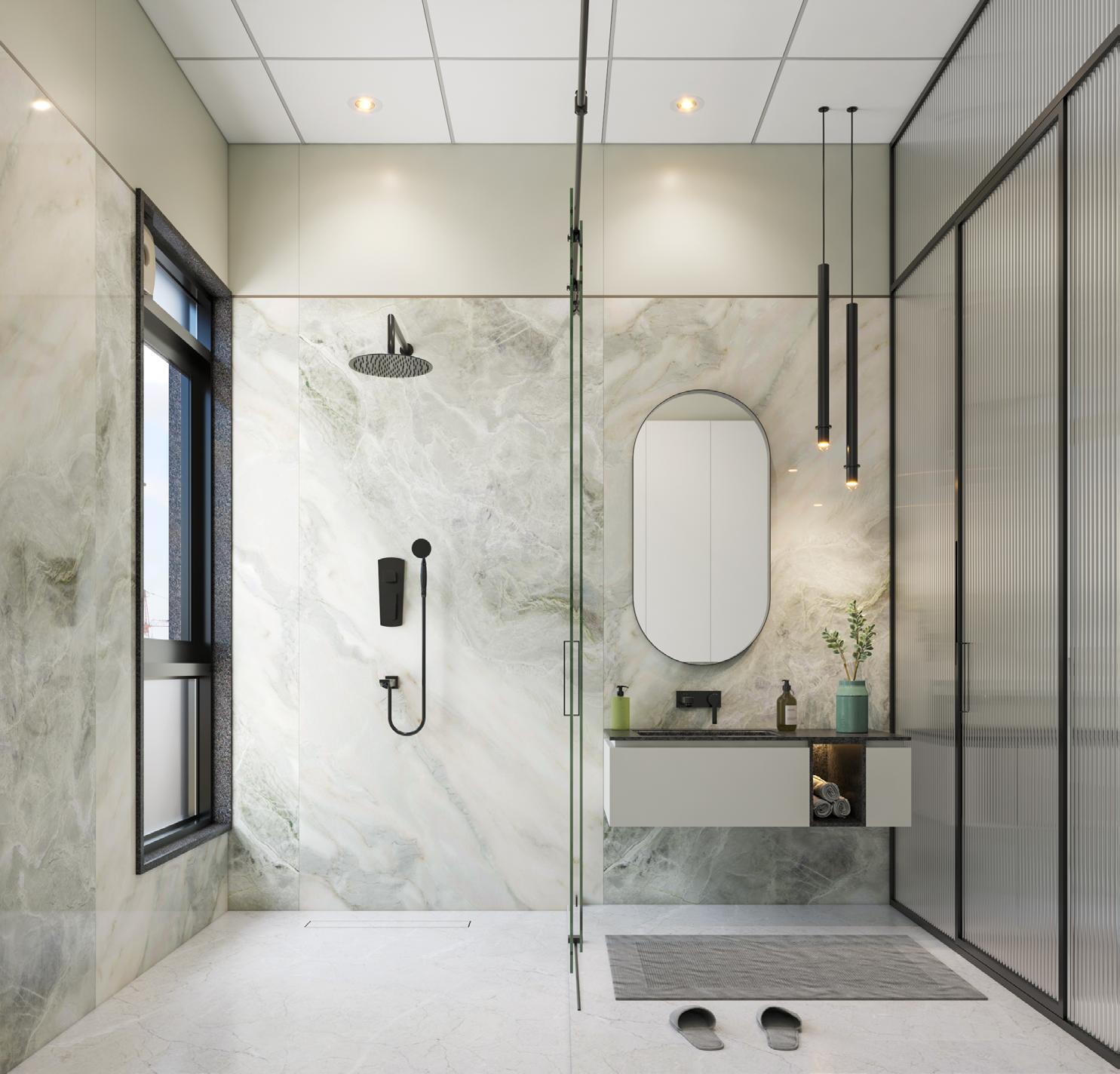



 ARAVALLI ONYX TILE
SERRA GREY TILE
ACRYLIC SAGE GREEN SHUTTERS
ARAVALLI ONYX TILE
SERRA GREY TILE
ACRYLIC SAGE GREEN SHUTTERS
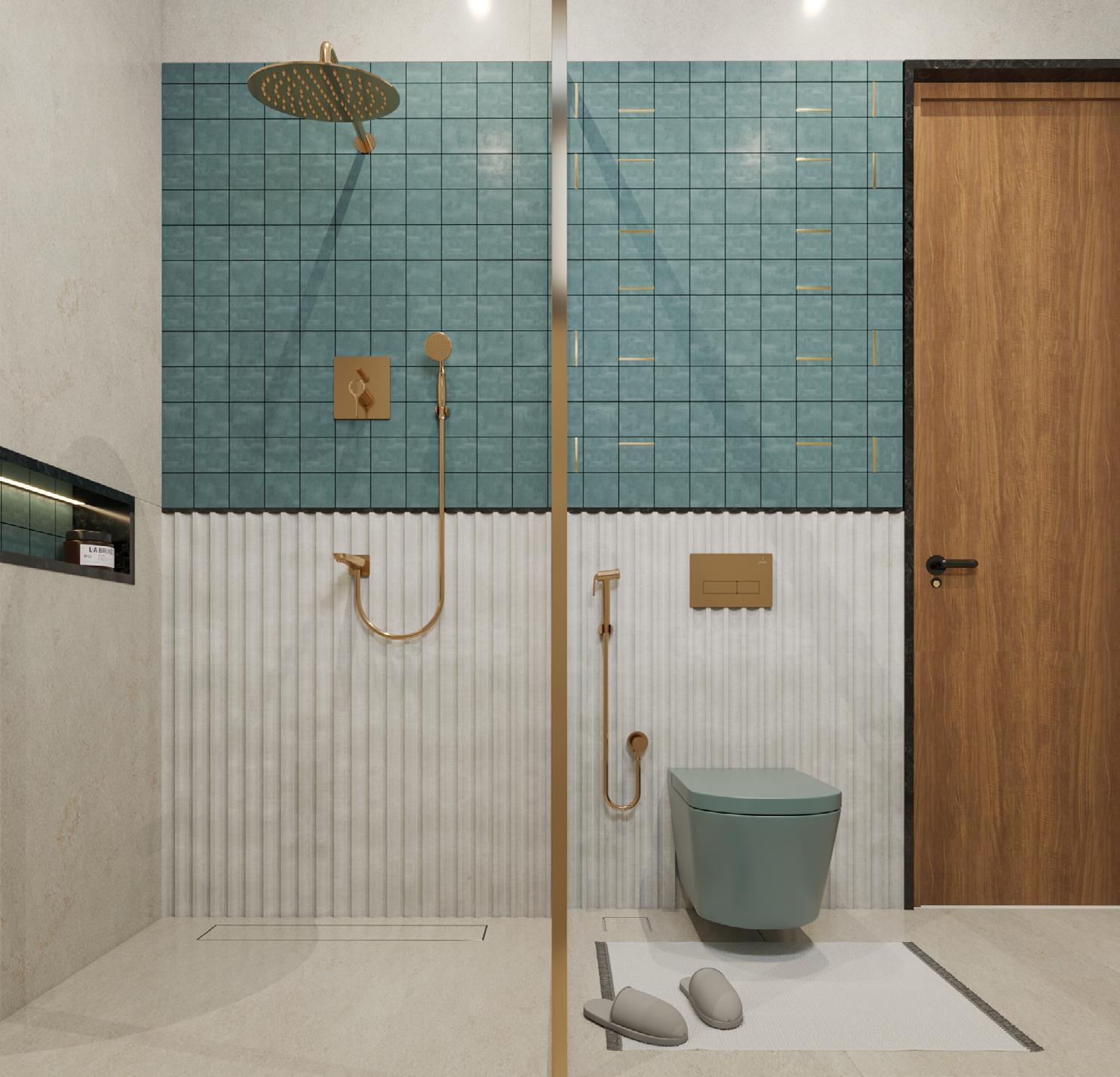





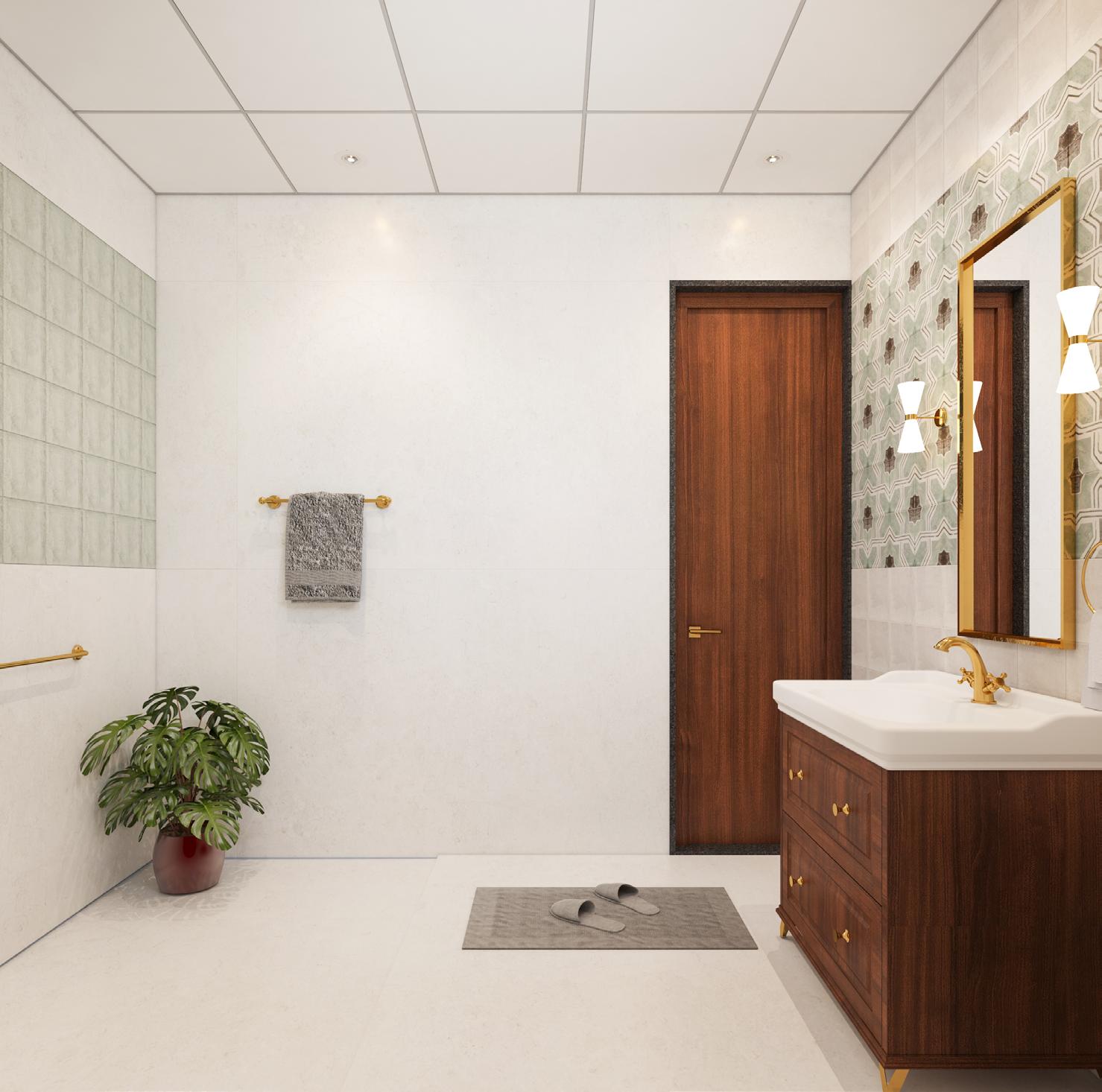


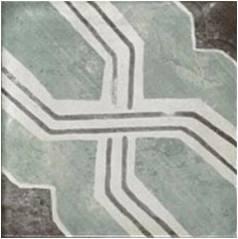


Namma Veedu Vasantha Bhavan Restaurant
Vasanta Bhavan is a chain of speciality vegetarian restaurant started in the year 1969 by Mr.A. Muthukrishnan at Trichirappali. Vasanta Bhavan Hotels India Private Limited was incorporate in the year 2003. The following is the proposed design for a new branch of Vasantha Bhavan located at the Lulu Mall in Trivandrum.


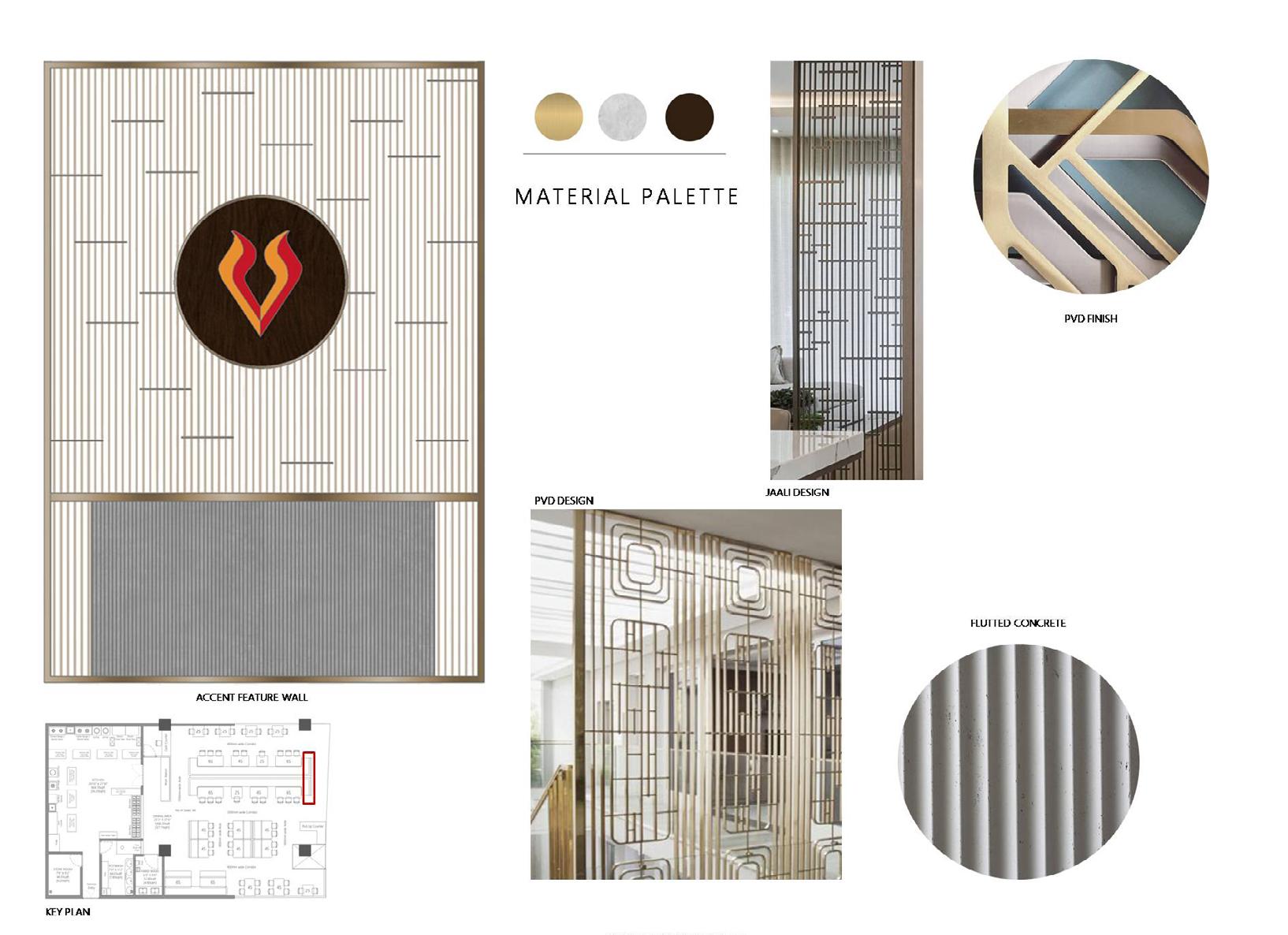

 COLUMN CLADDING
COLUMN CLADDING


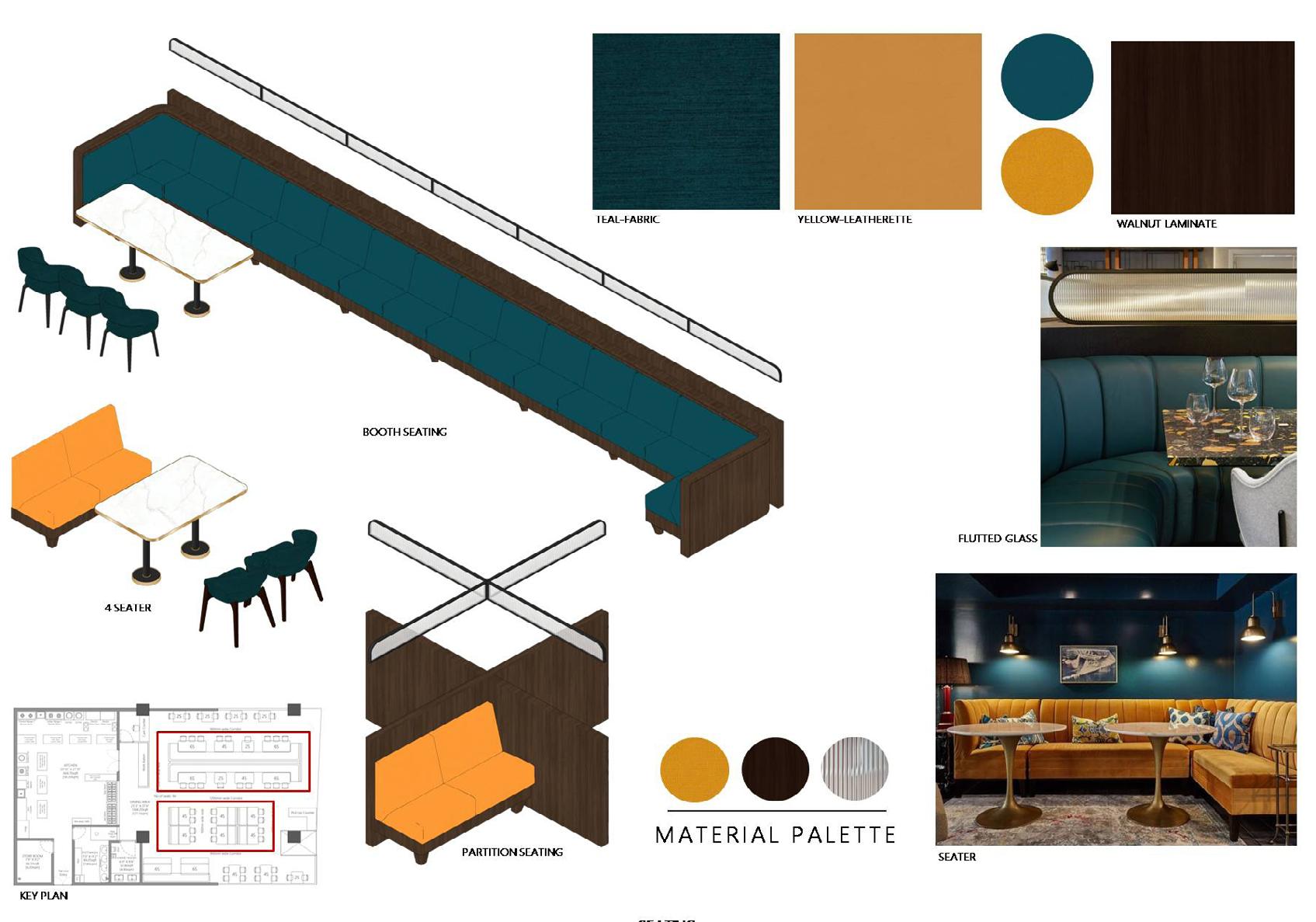

BRASS PARTITION

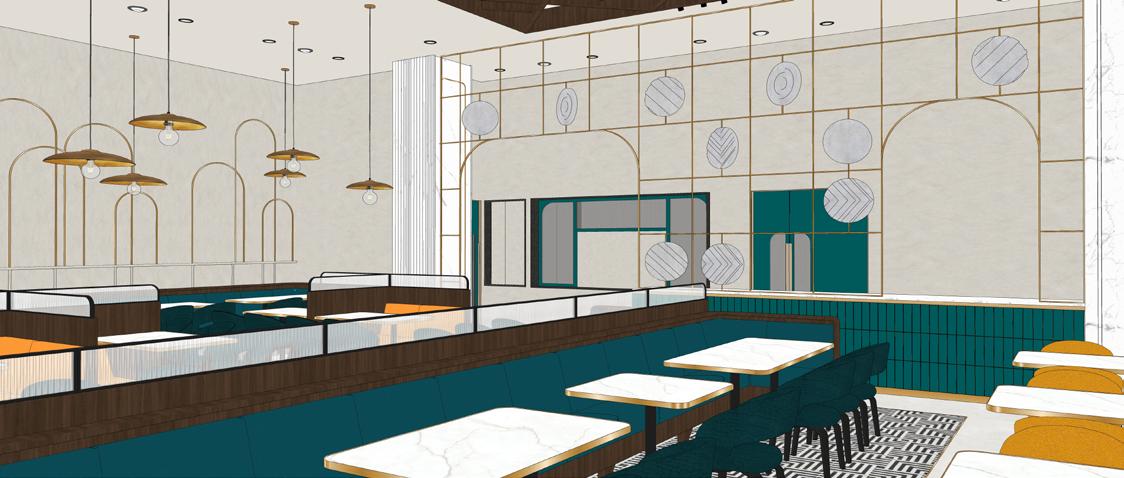
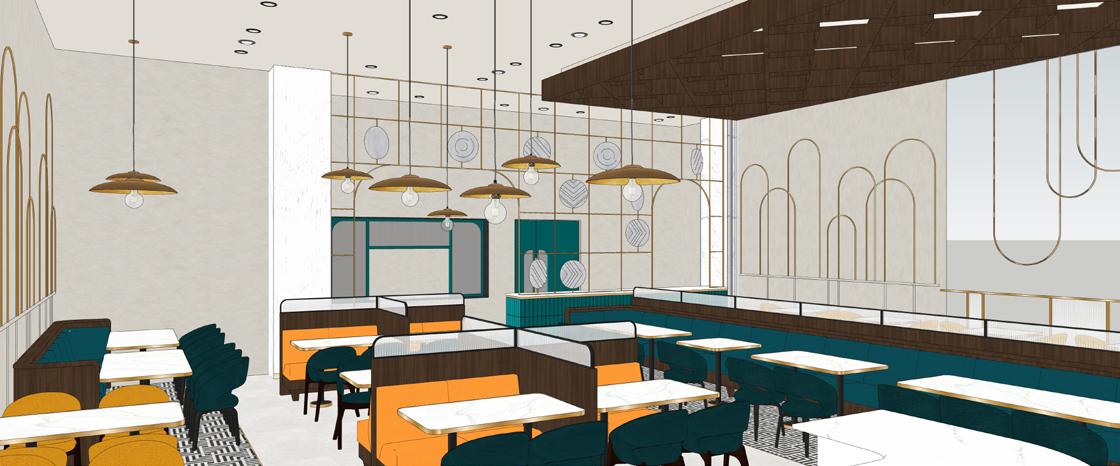
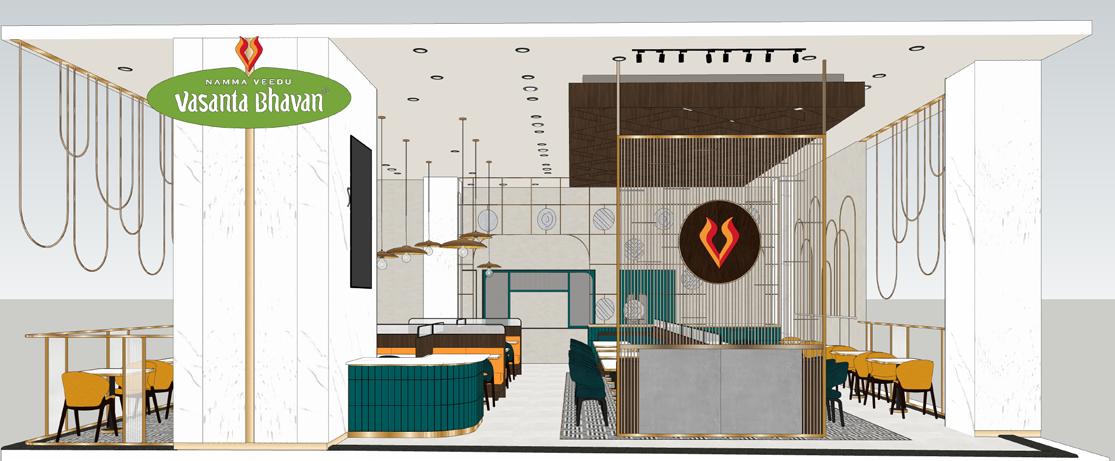
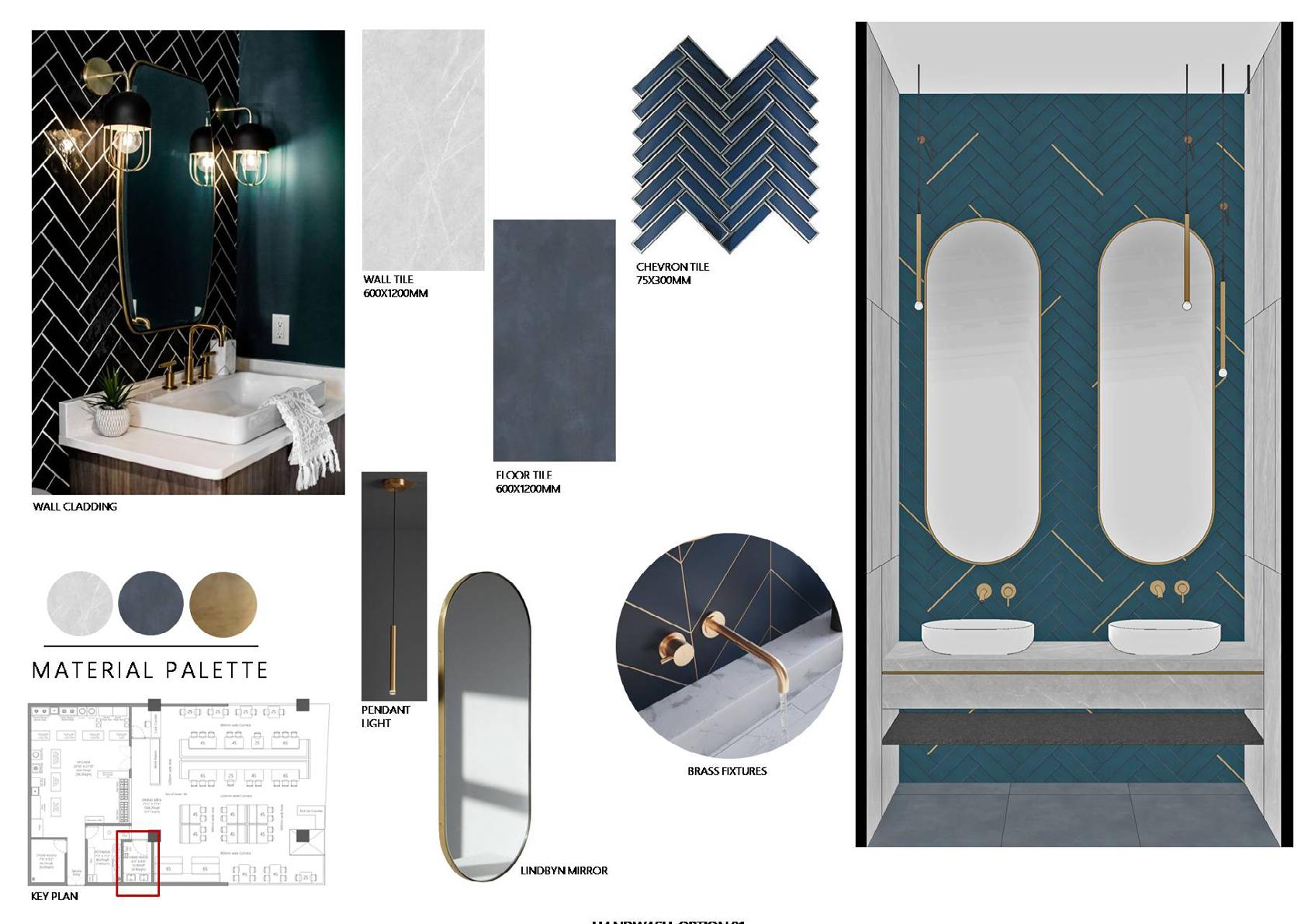

La Boisson A Thematic Zone for Nightlife
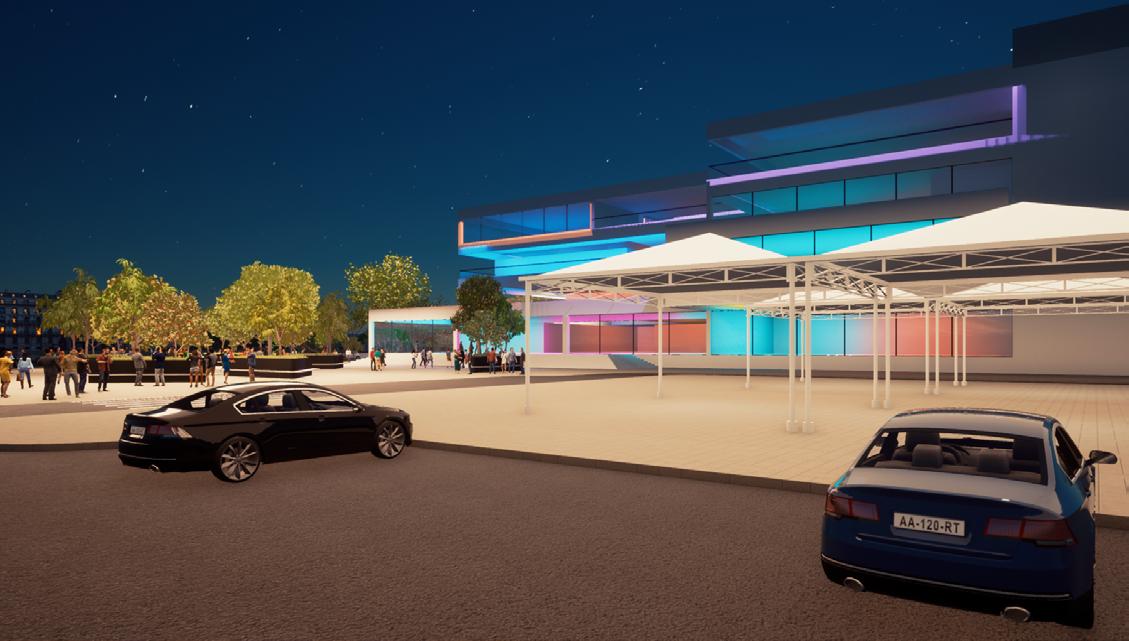

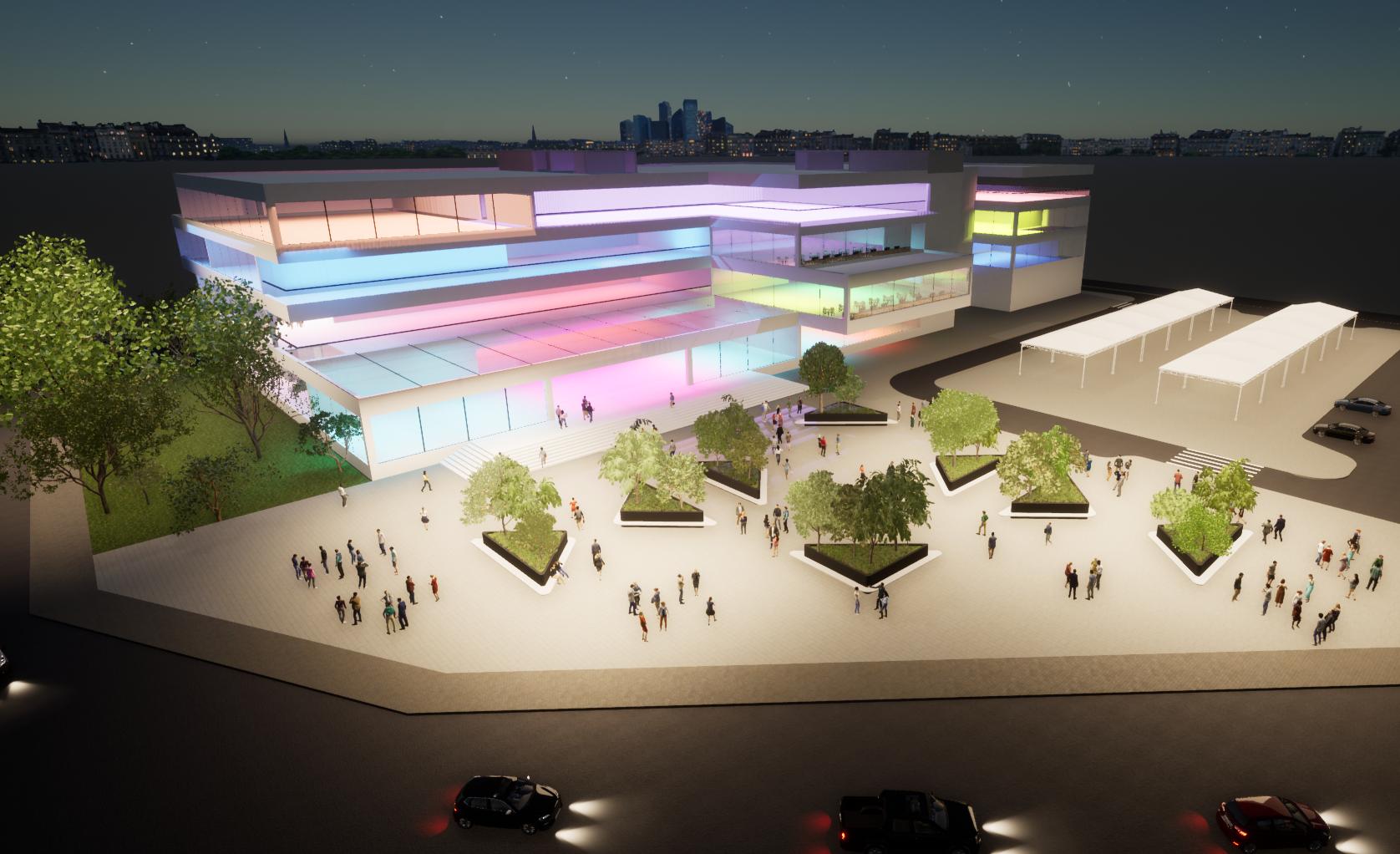
People struggle to come to terms with their afflictions towards drinking and, it is not because they are not seasoned drinkers. It has to do more with how the experience of drinking is presented. Alcohol is one of those things that bears hypocrisy among individuals. Historically, India has had a love-hate relationship with liquor. As much as India looks down upon drinking, ironically, it is one of the most profitable industries in the country, being the second largest source of State’s Own Tax. So, how does an industry that bears a phenomenal amount of prejudice contribute so generously to a country’s economy?
Although a rather pleasing experience, the manner in which it is perceived carries a negative light. Places that are conducive to make drinking enjoyable are fewer in number and fail to give premium experiences through diverse spaces. As a result, the idea of relishing a universal beverage is relatively unknown to the masses, which makes drinking condemnable. This thesis aims to bring a variety of experiences under the umbrella of a thematic zone
- La Boisson.Alcohol - More than just, prejudice: Prejudiced perspective aside, there is more to alcohol than one can think of. Alcohol is more than just a chemical compound. There are thousands of varieties in it, and a thousand more in each one. Beer, Wine, Whiskey, Rum, Sake, each one is different in their method of production, raw materials used etc. An extraordinary amount of effort goes into producing each bottle of drink. The more one learns about it, the more one realizes how much they do not know, and the more one realizes how much it should be appreciated.
La Boisson - An Ode to Drinks: This thesis aims to bring a variety of experiences under the umbrella of a thematic zone - La Boisson. La Boisson, French, literally means “The Drink”. It is an attempt to shine light on the not-so-prejudiced side of drinking. It will pave way for people to stop, learn, appreciate and celebrate the oldest beverage in human history.


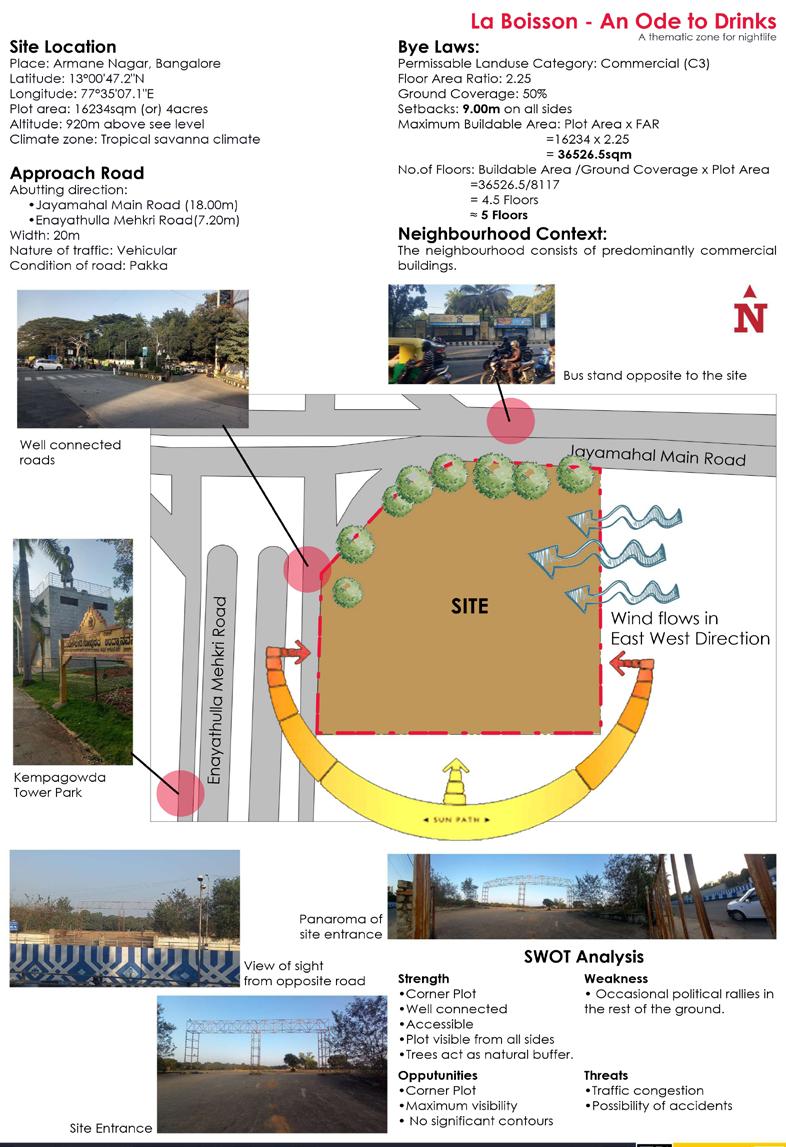


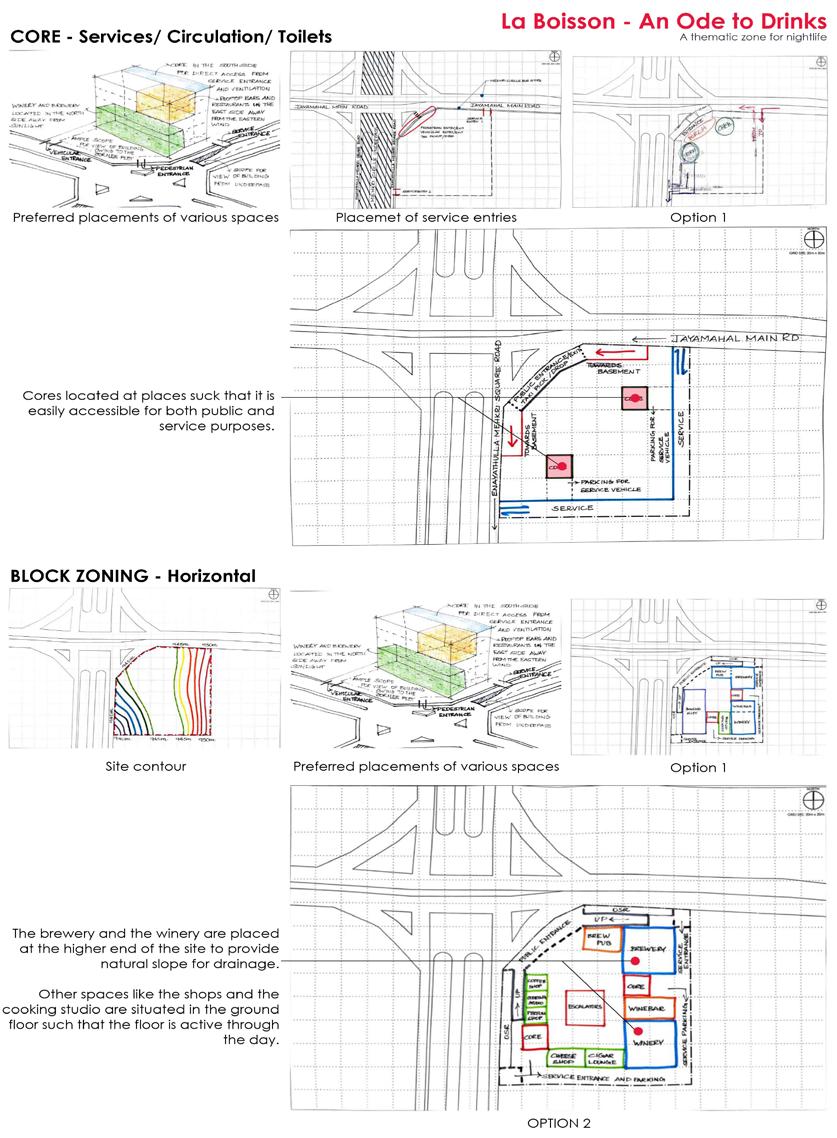

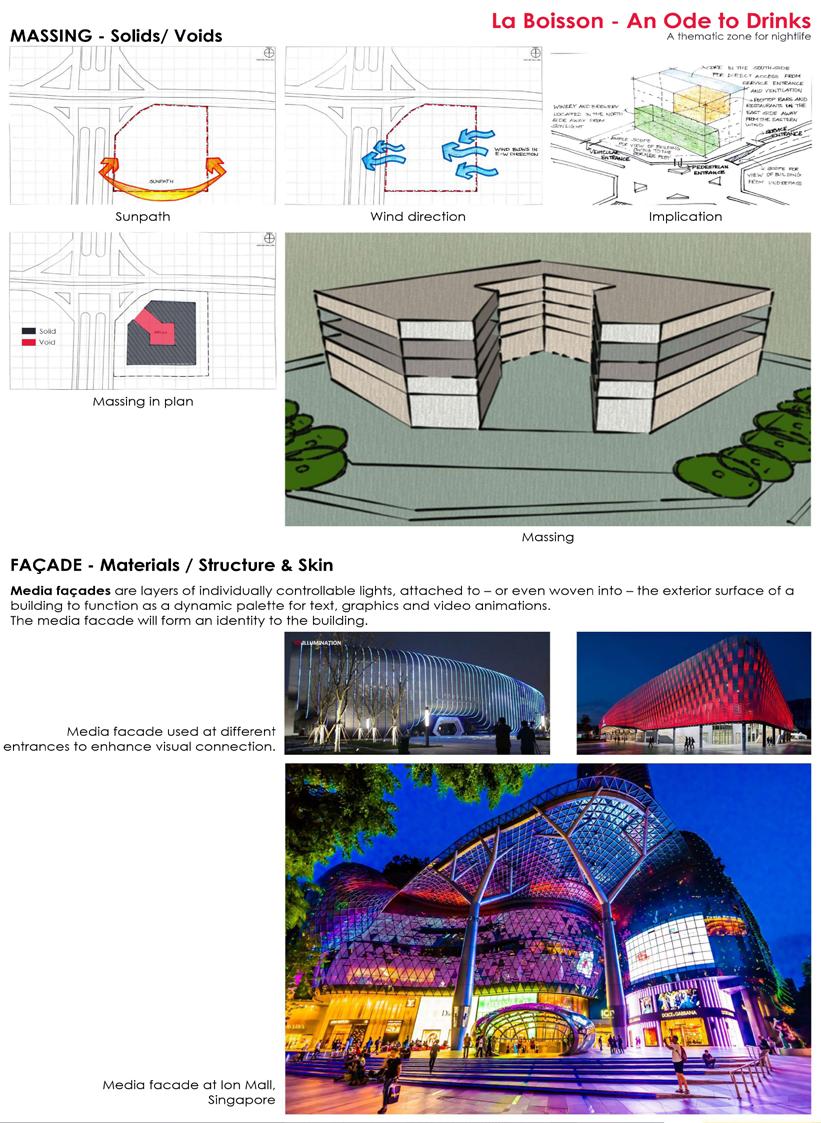




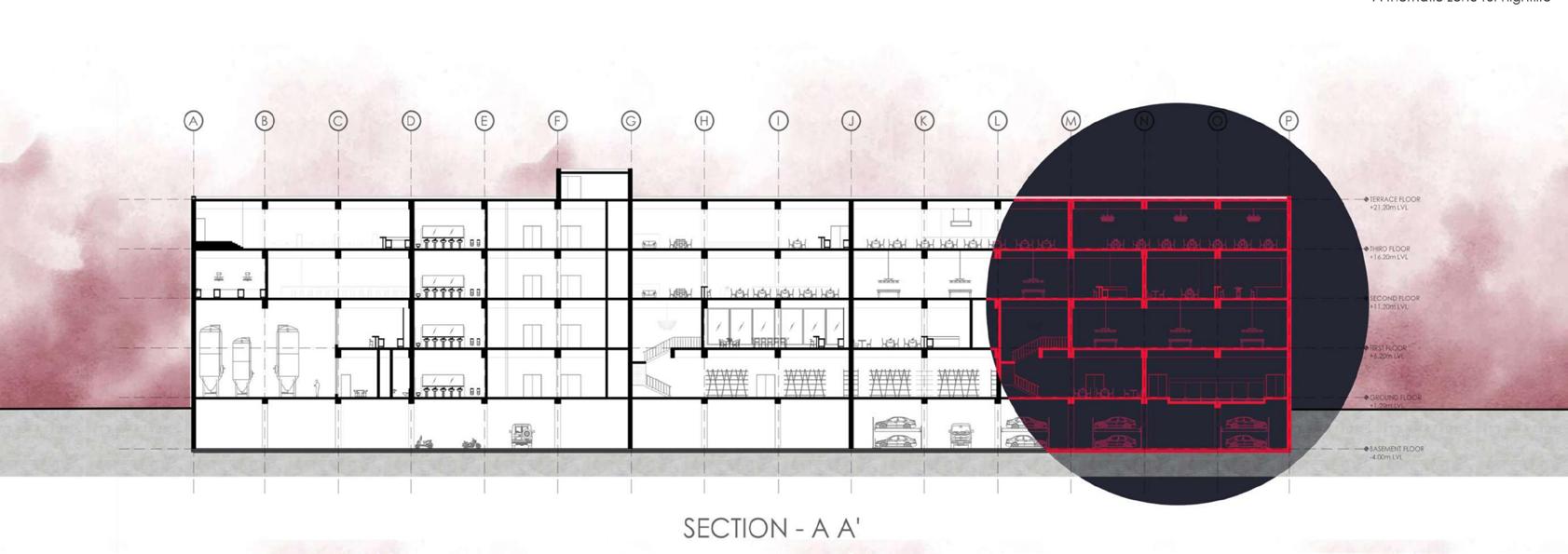
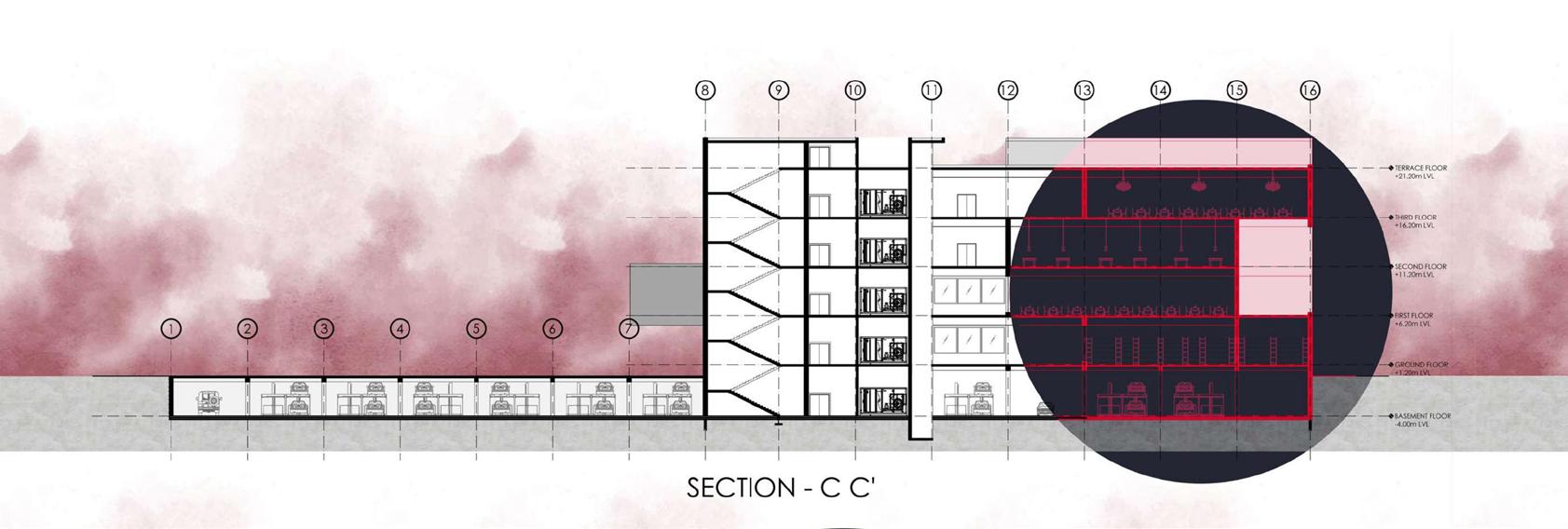
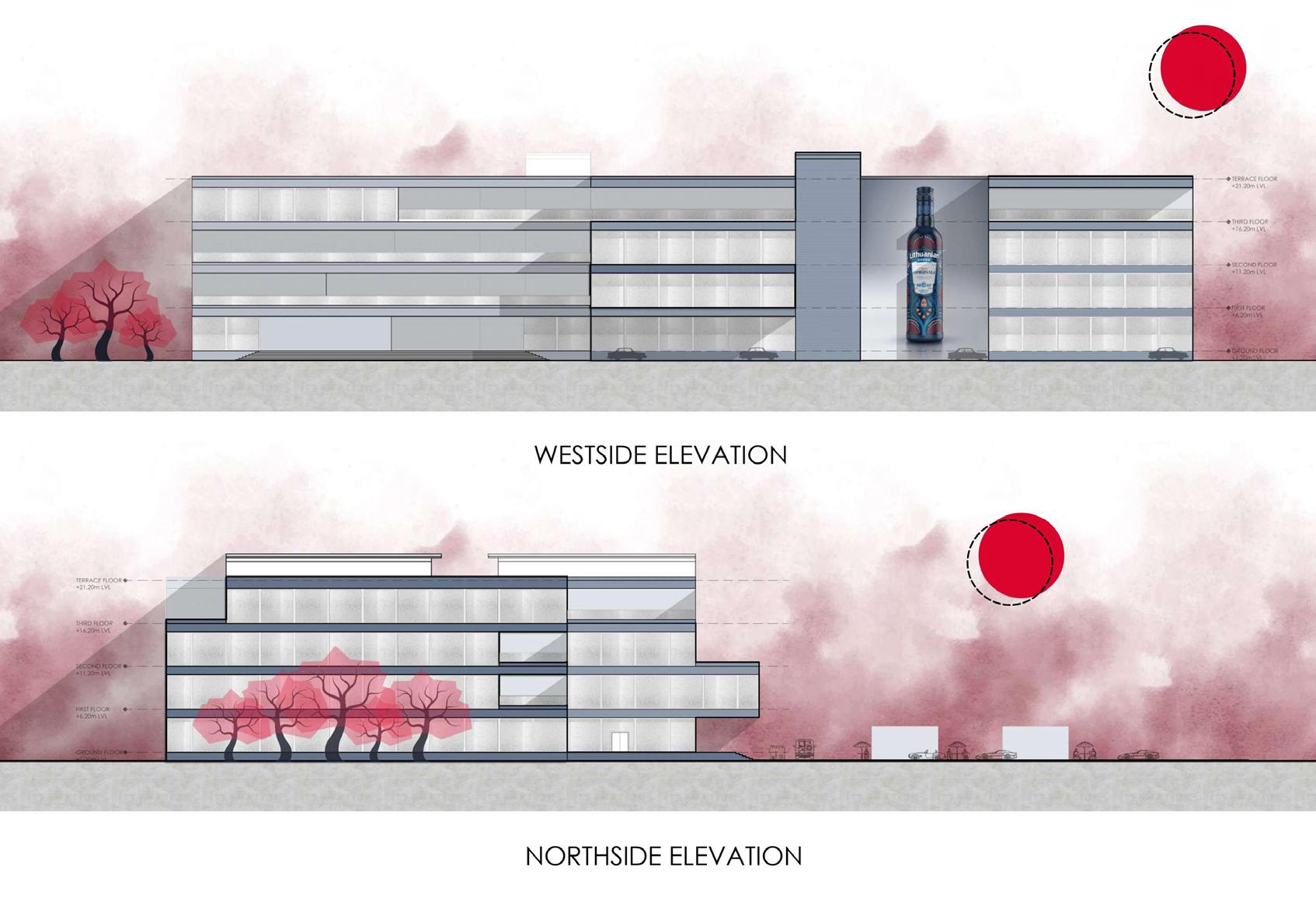
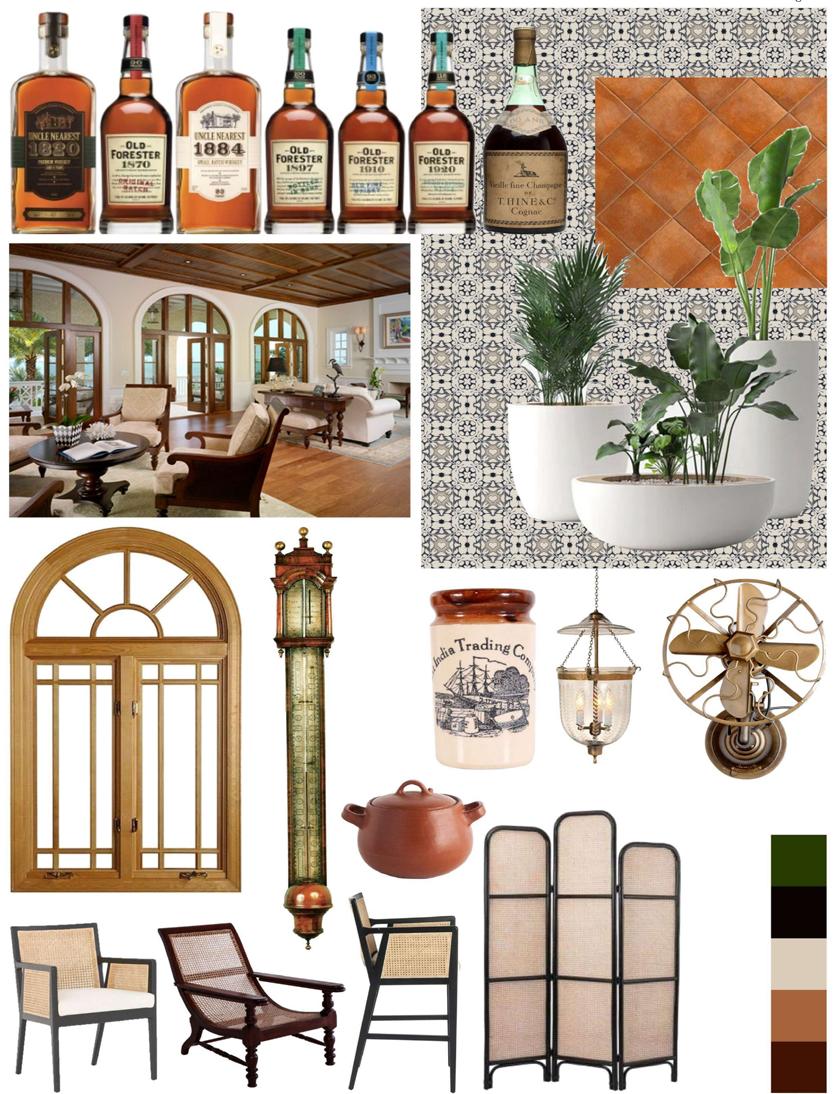


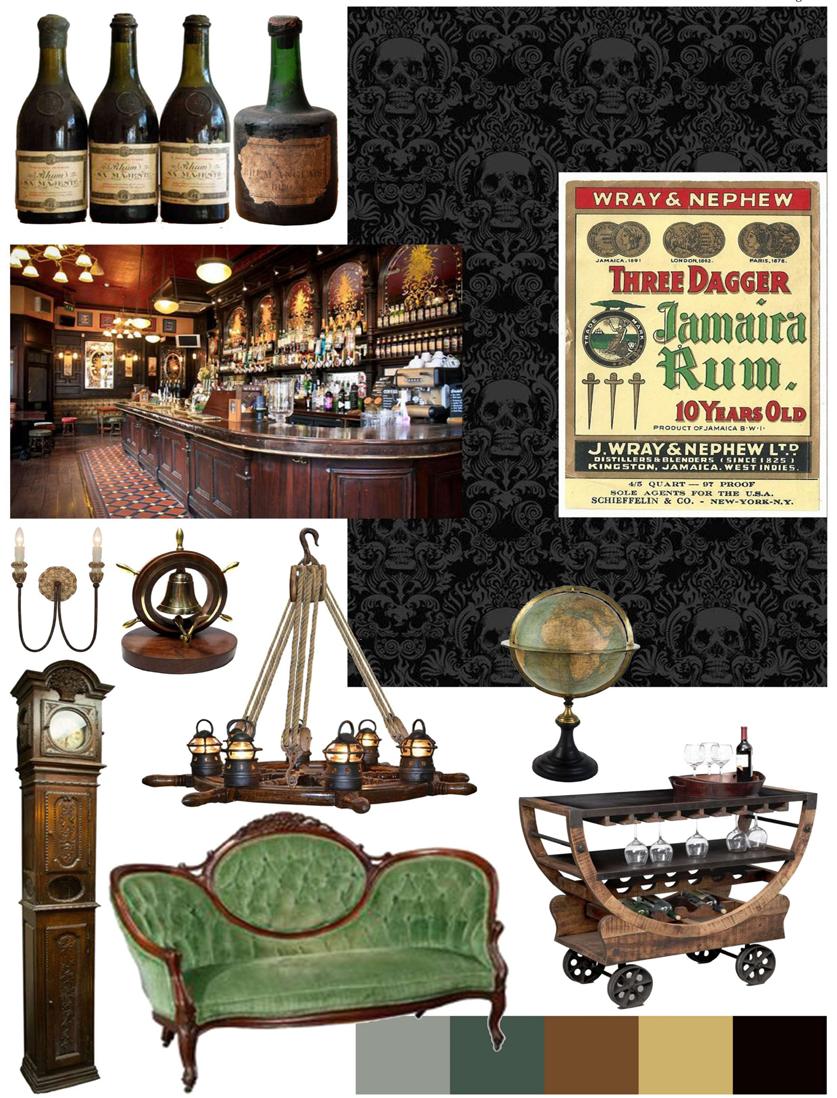
Amelioration
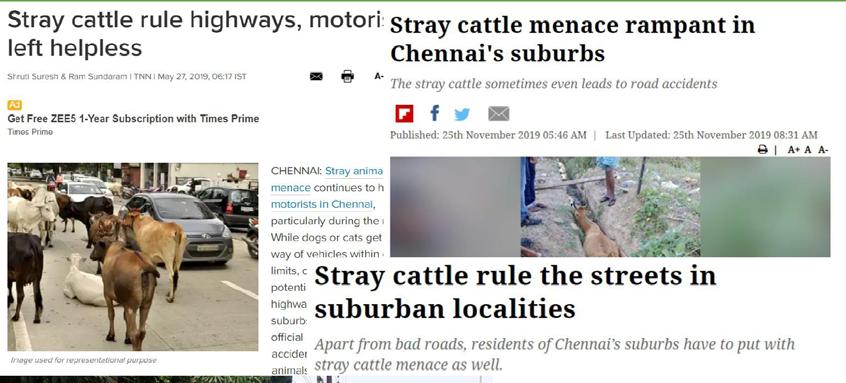

Urban Restoration Proposal

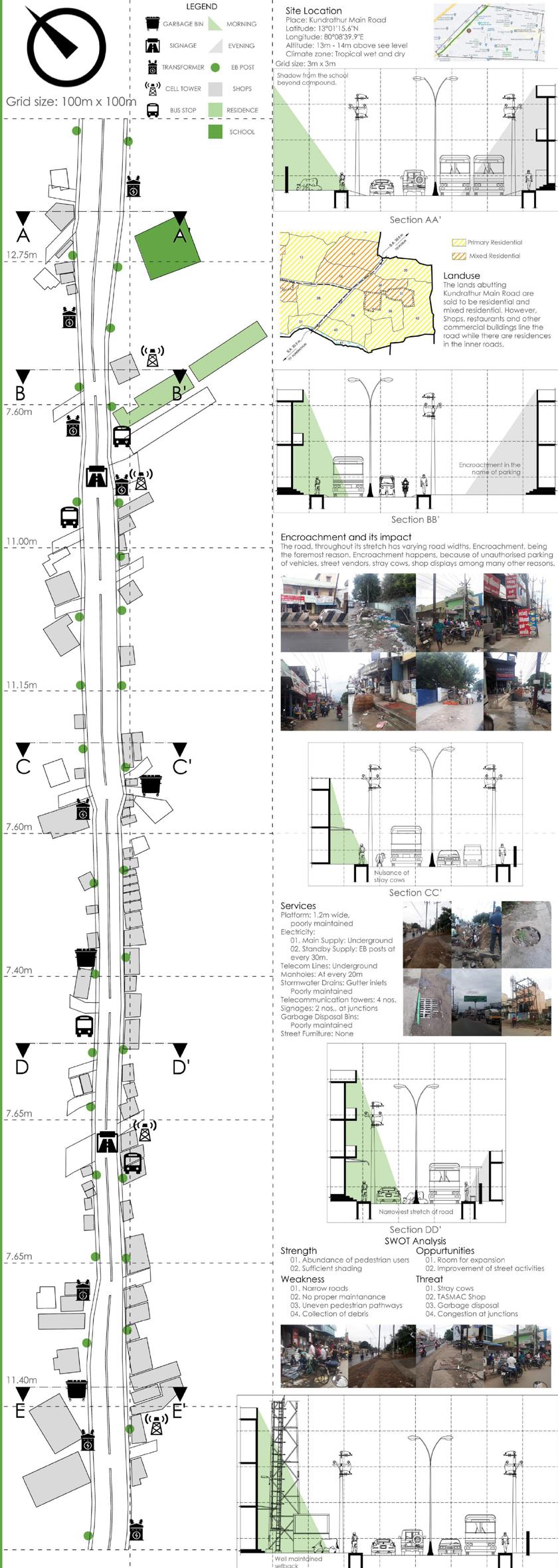
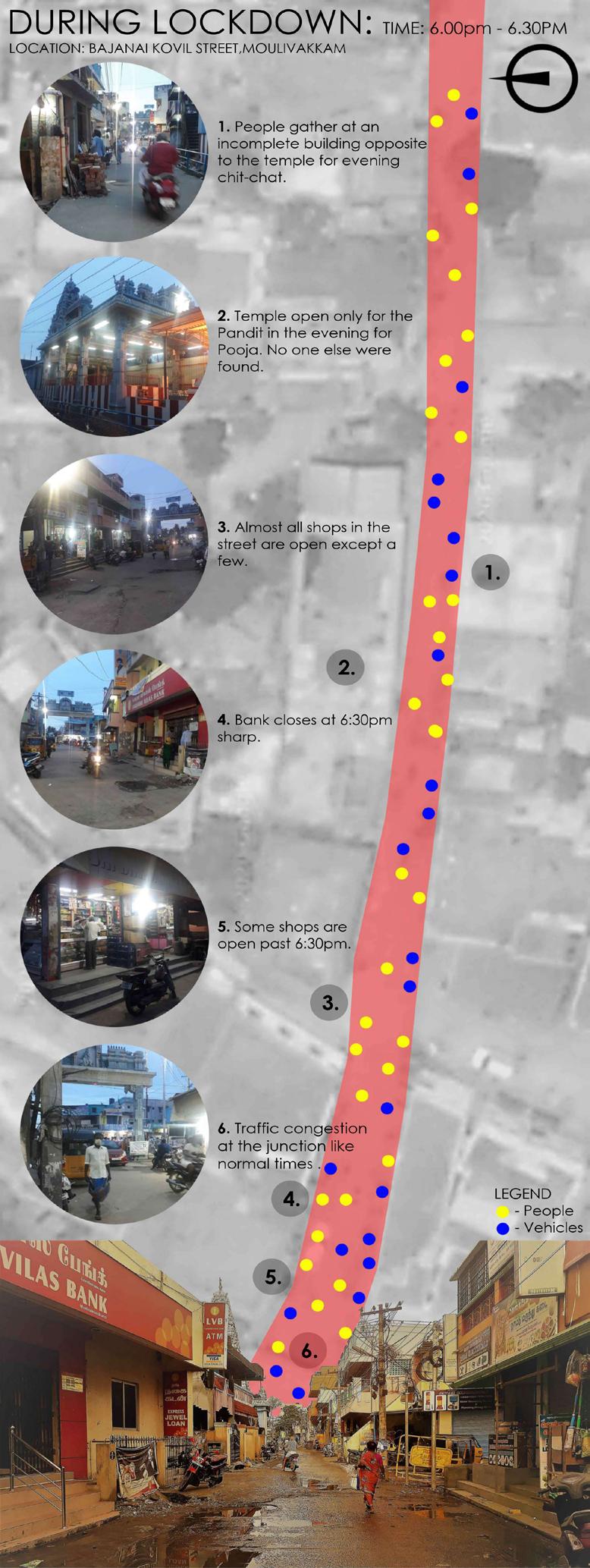
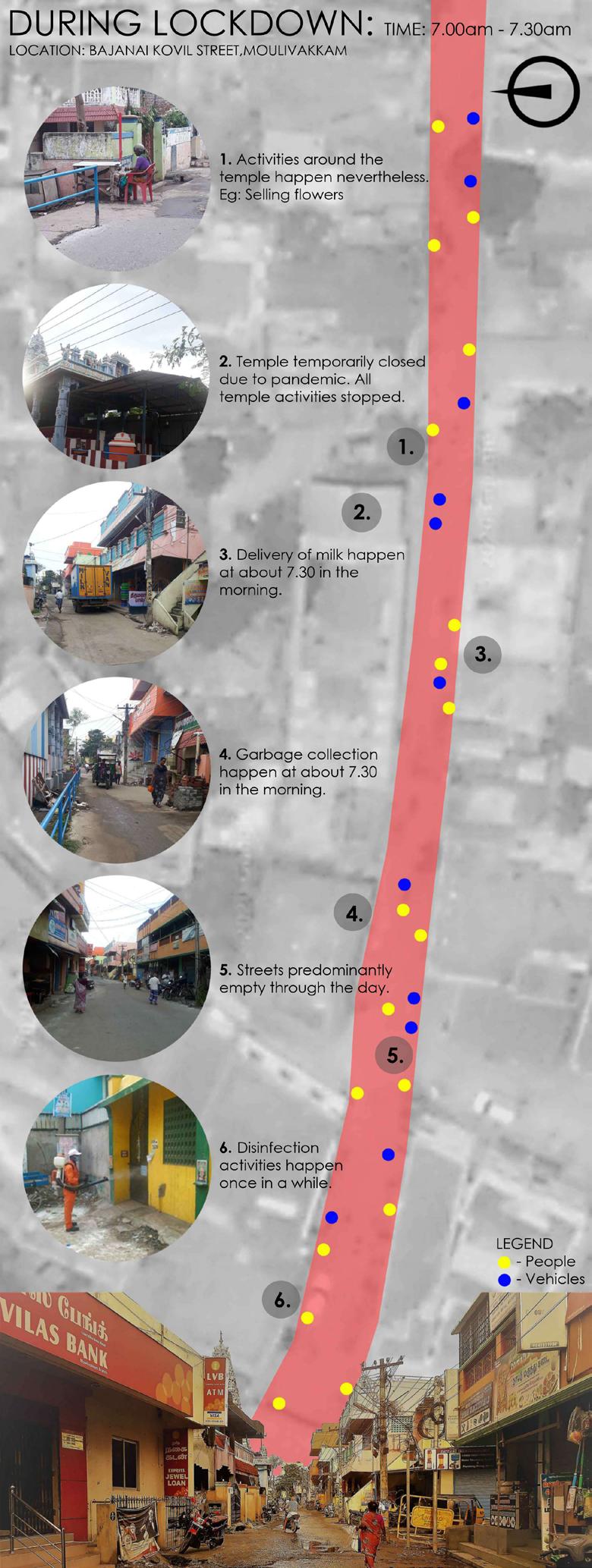
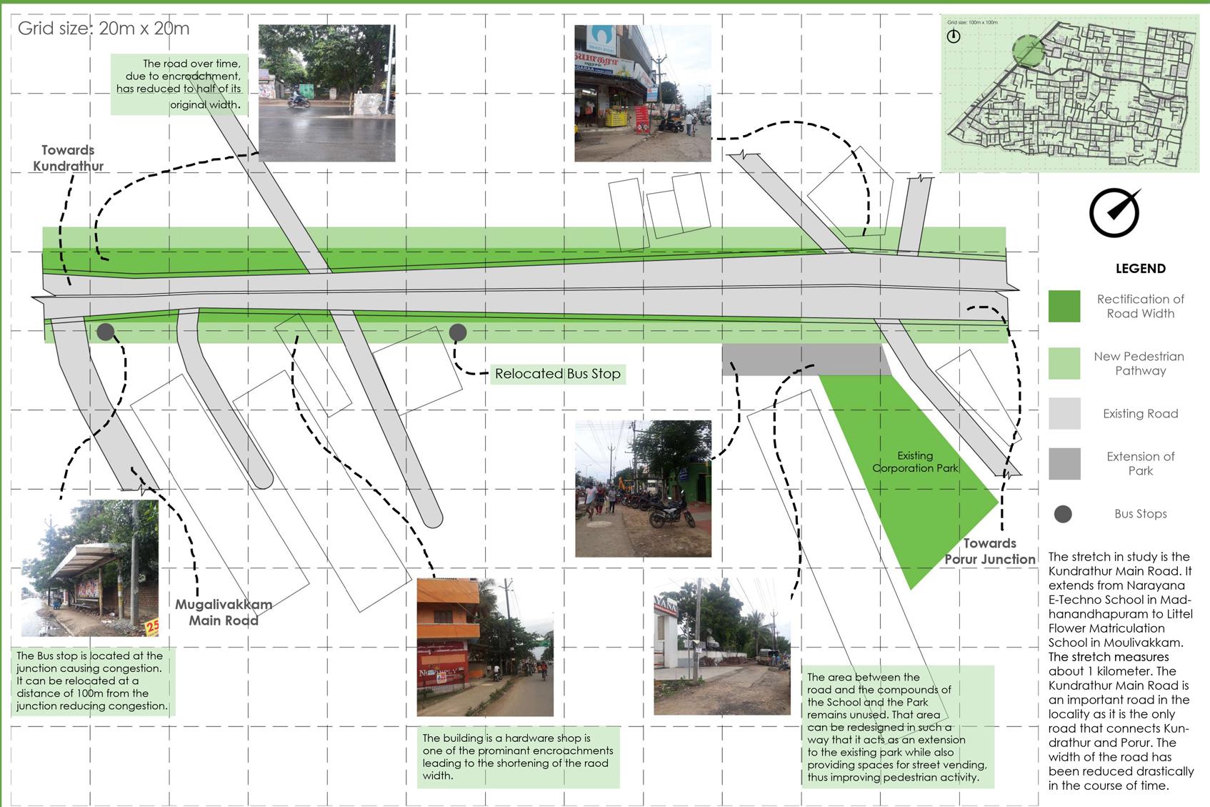

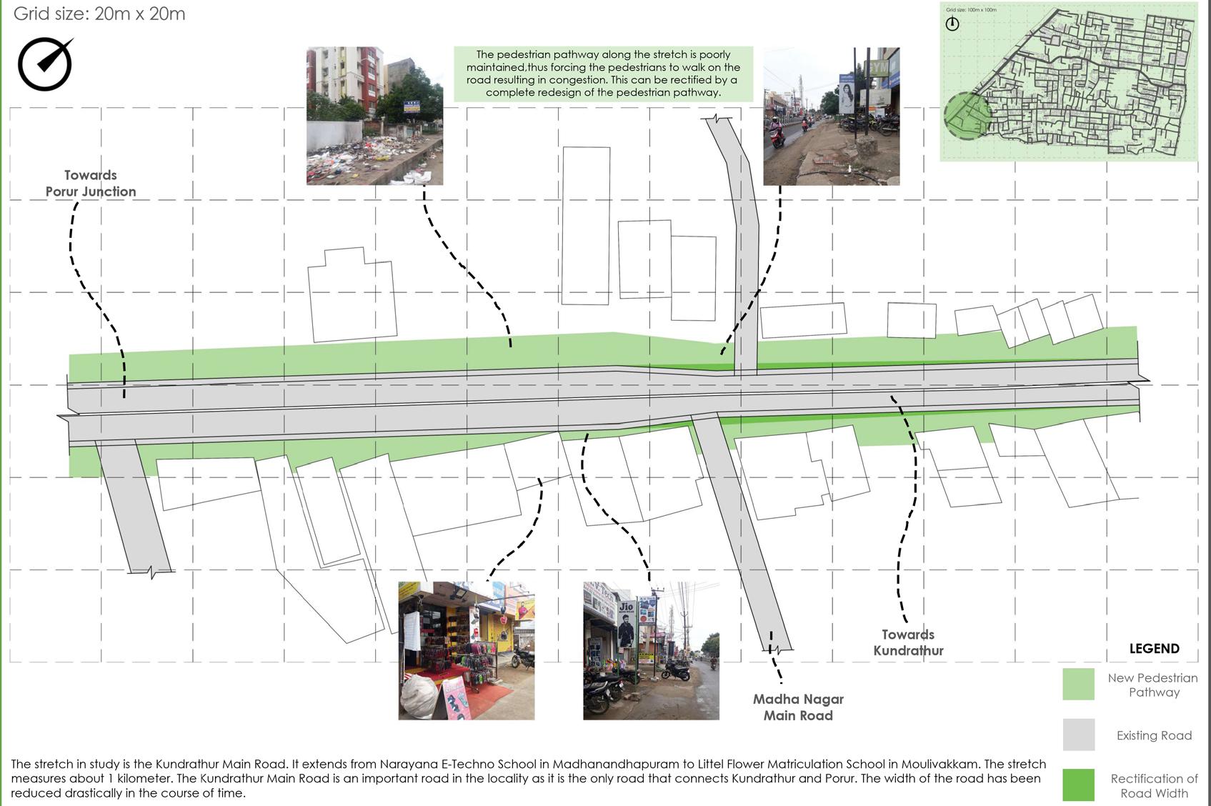


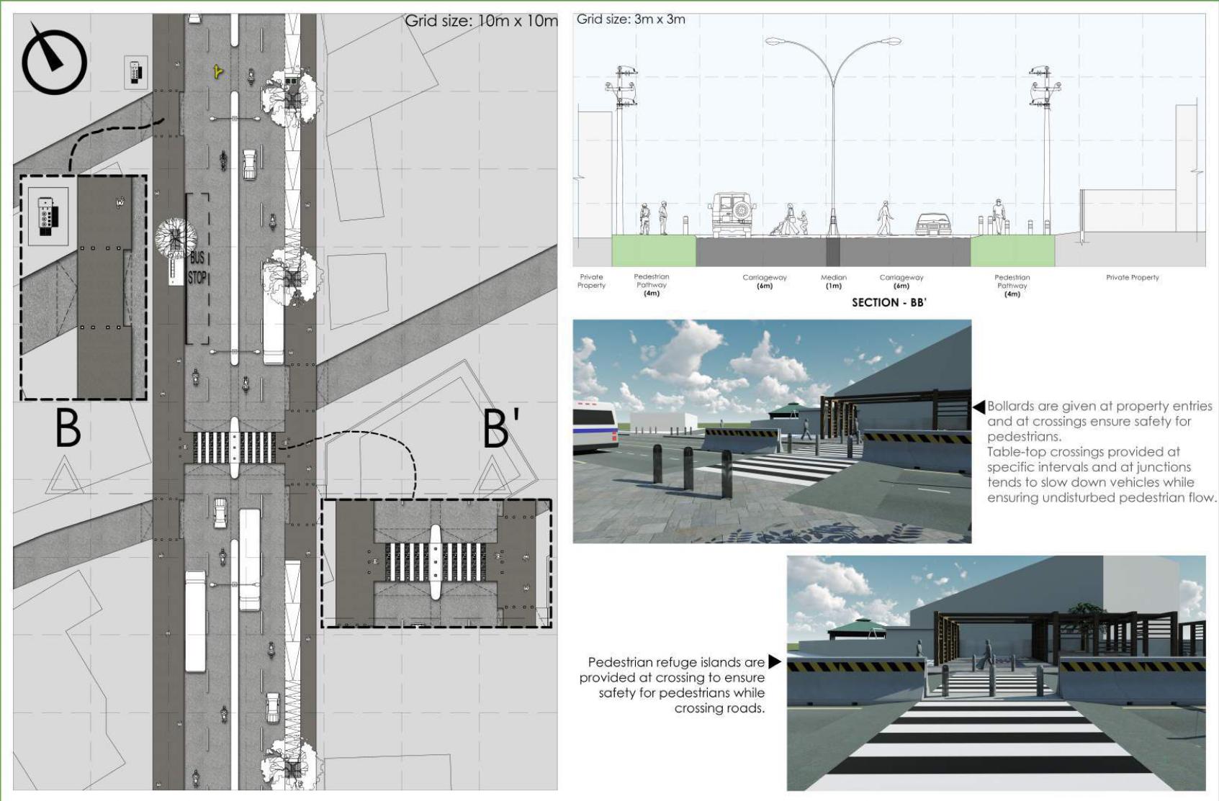

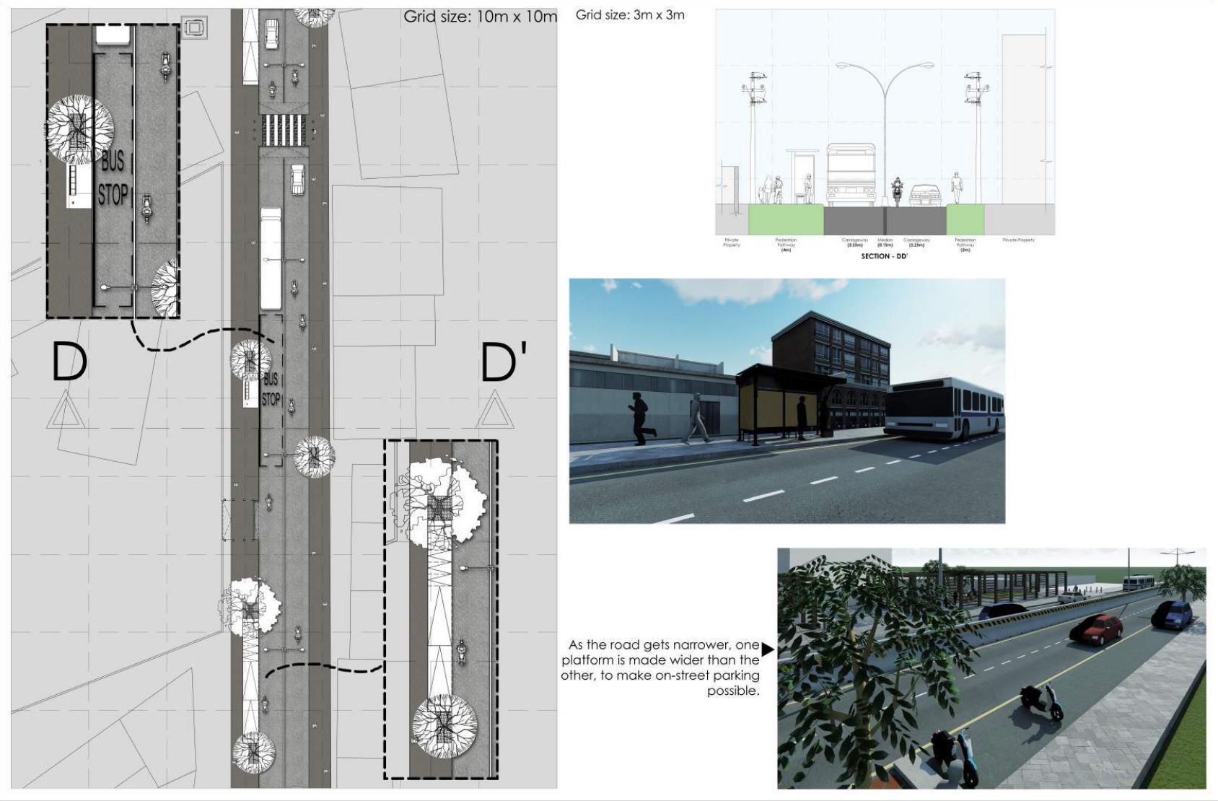 PROPOSAL PART - 2
PROPOSAL PART - 2
The Noffice
Coworking Space
Urban Neighbourhood Proposal
SITE ANALYSIS


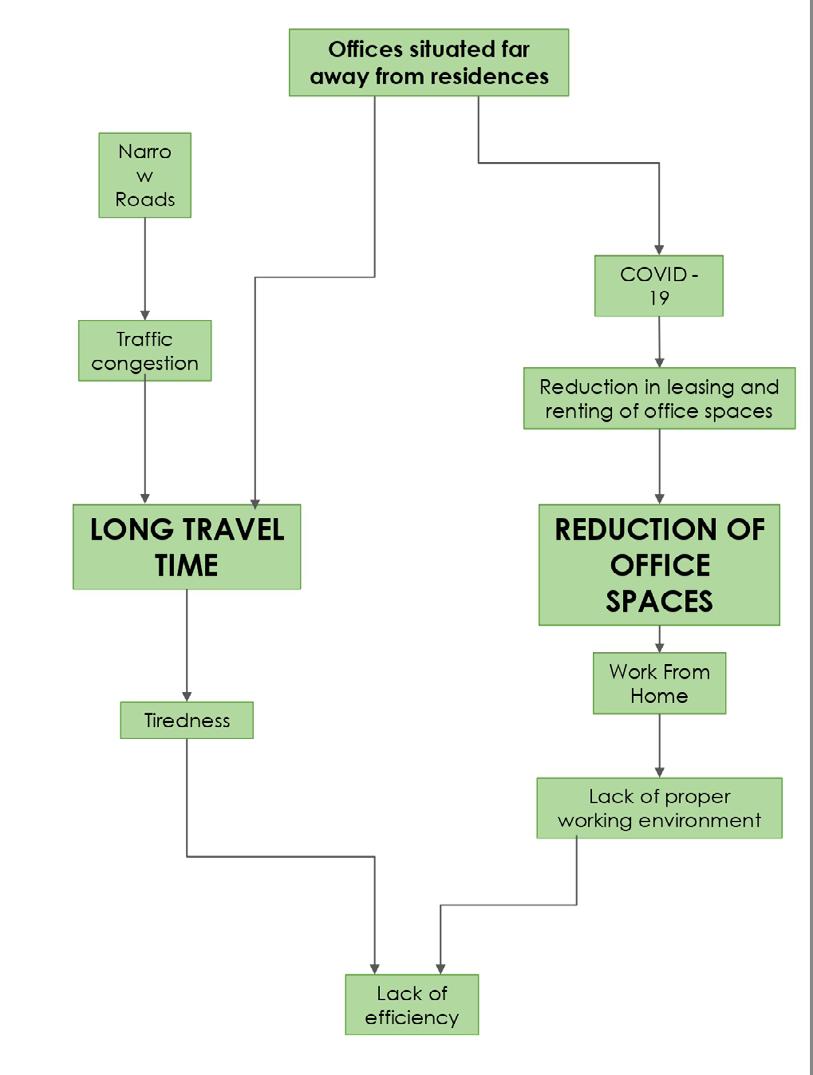
FORM GENERATION
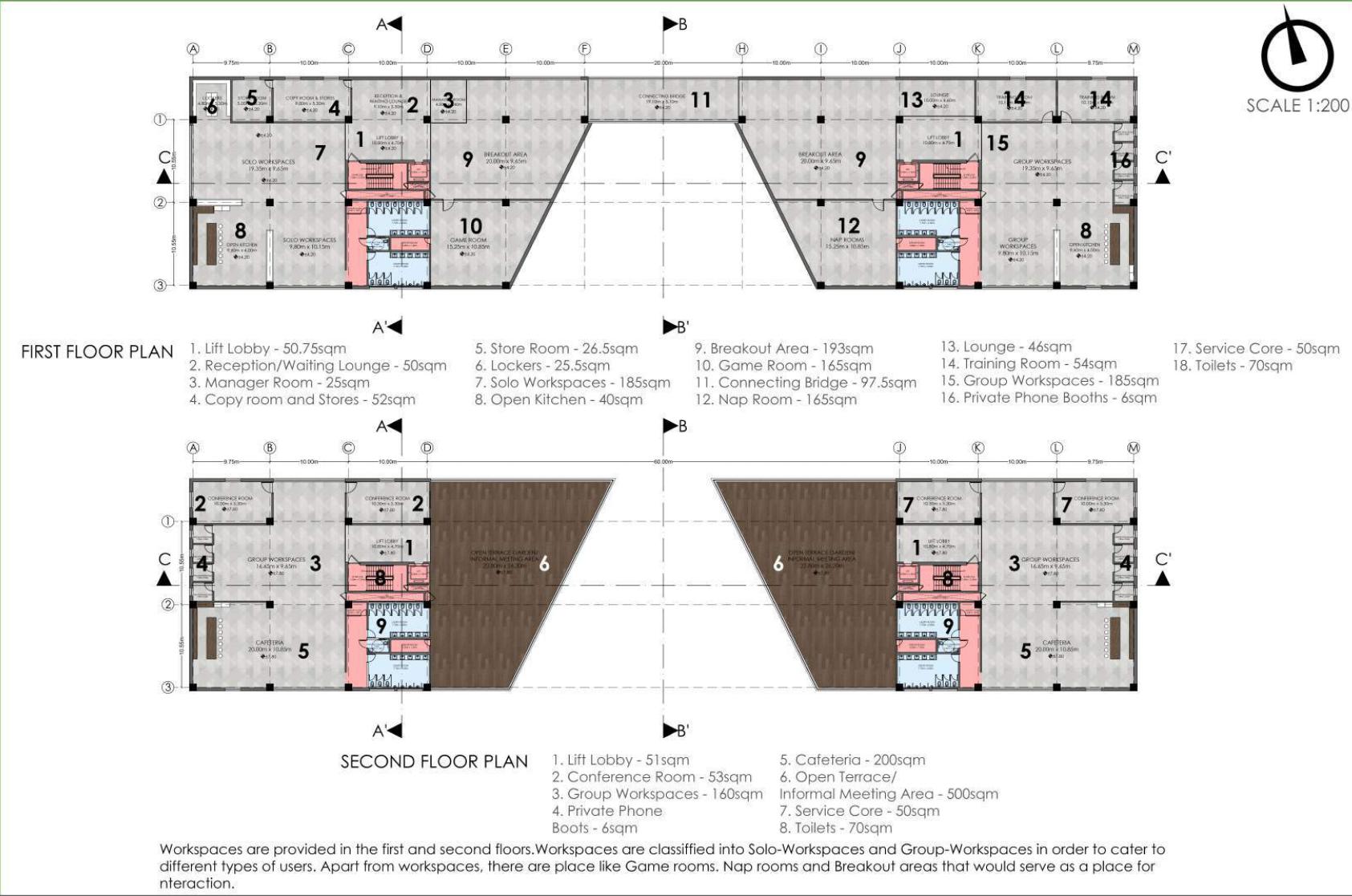
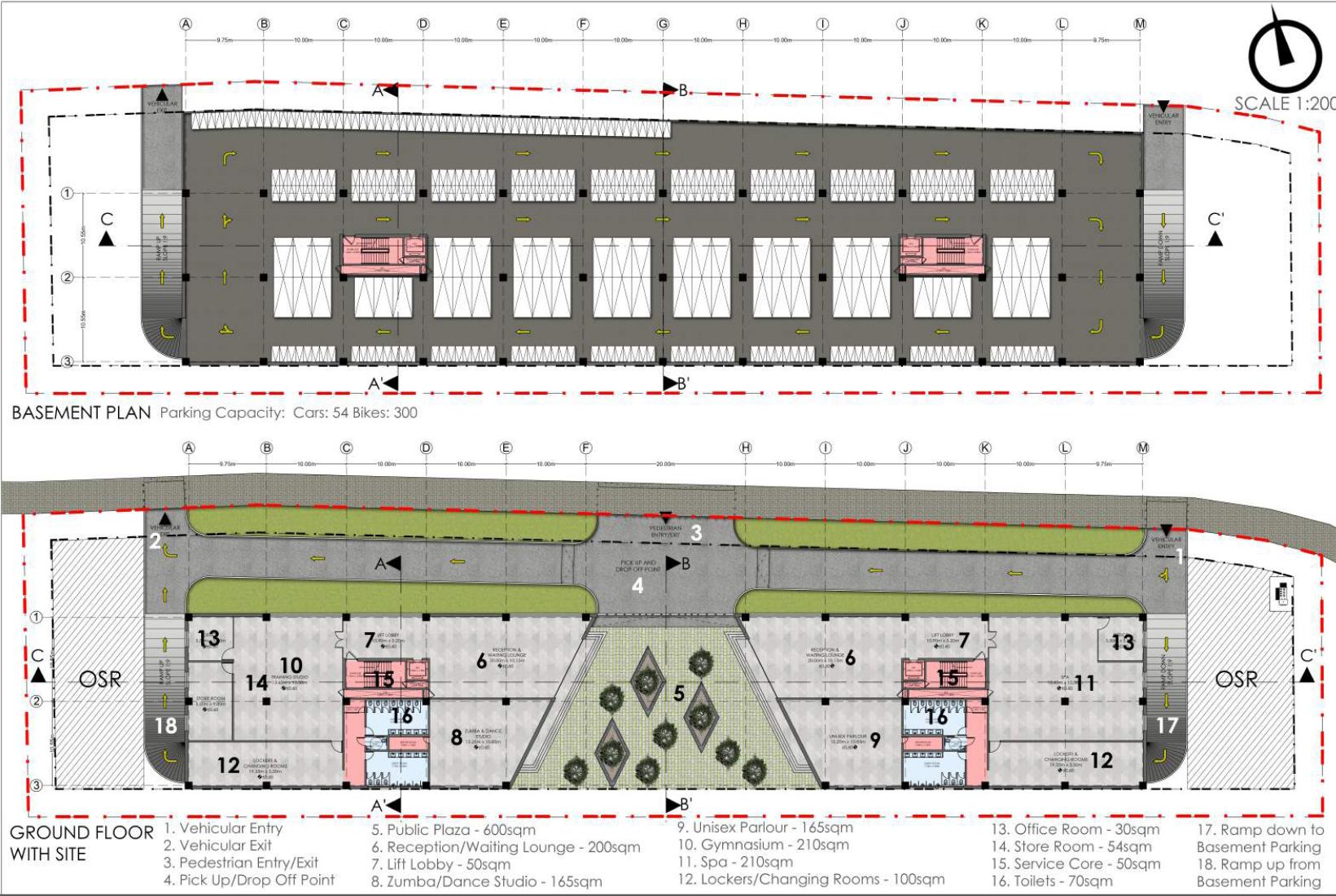


SECTIONS
VIEWS DESIGN ATTRIBUTES
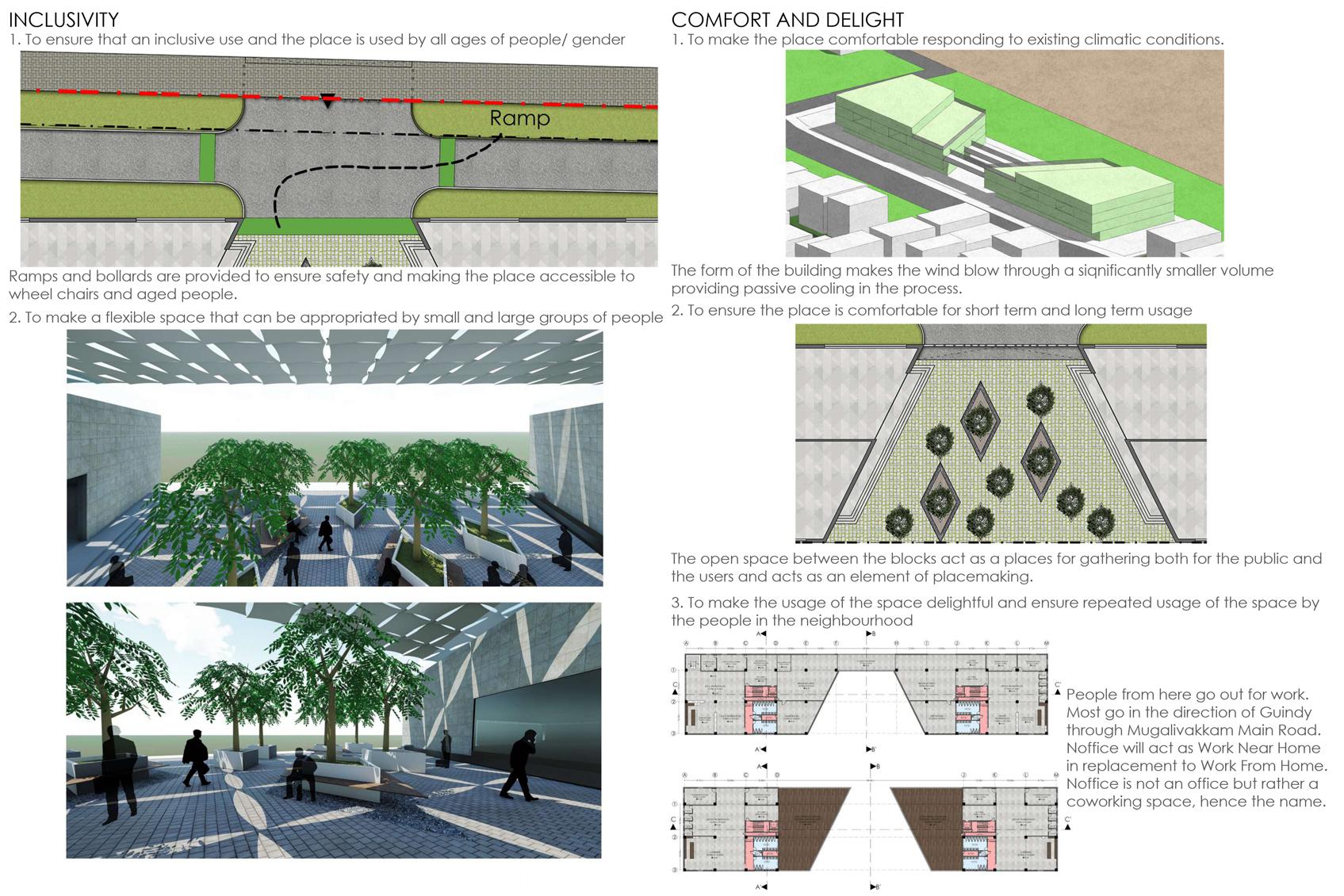

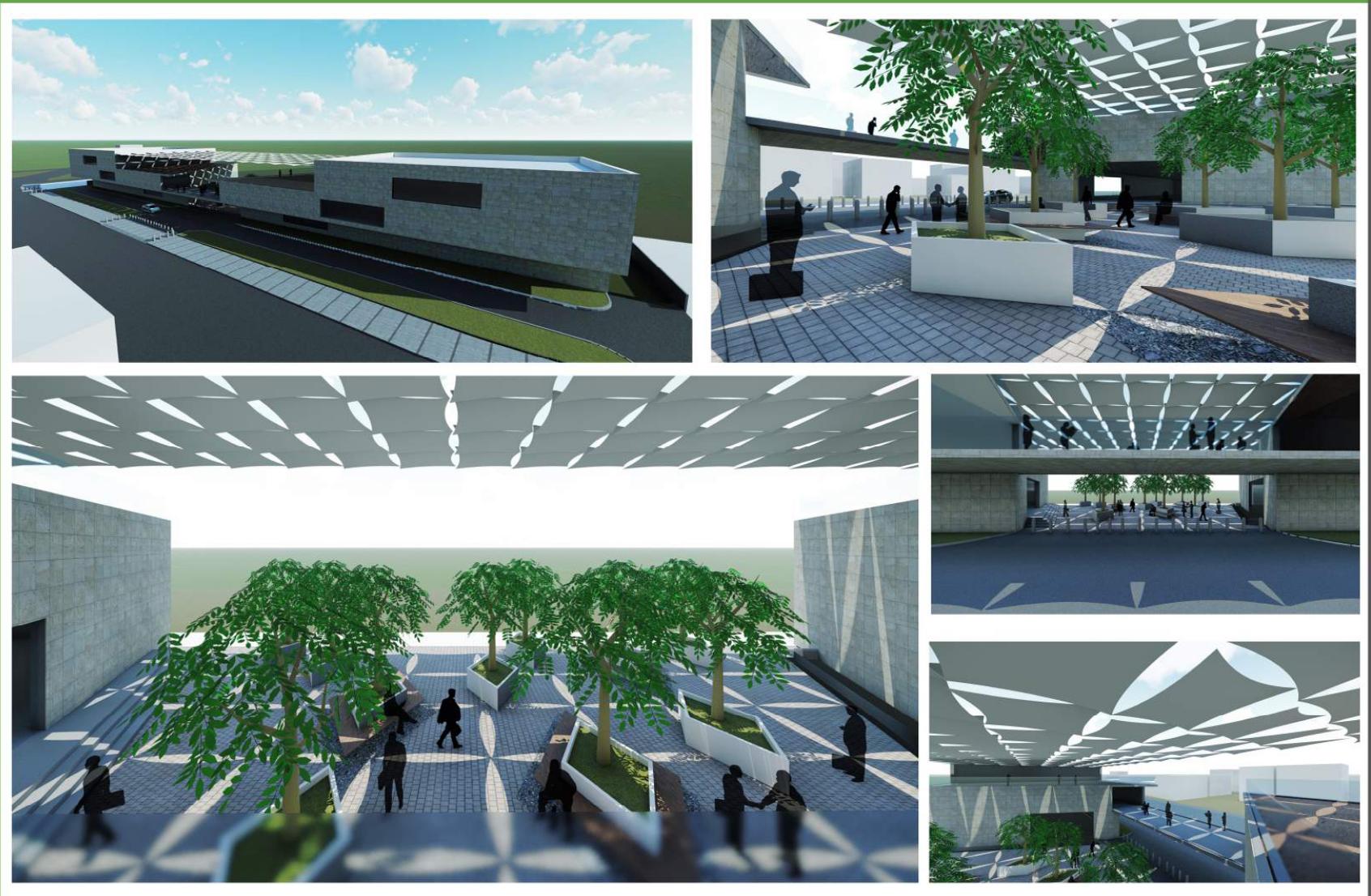
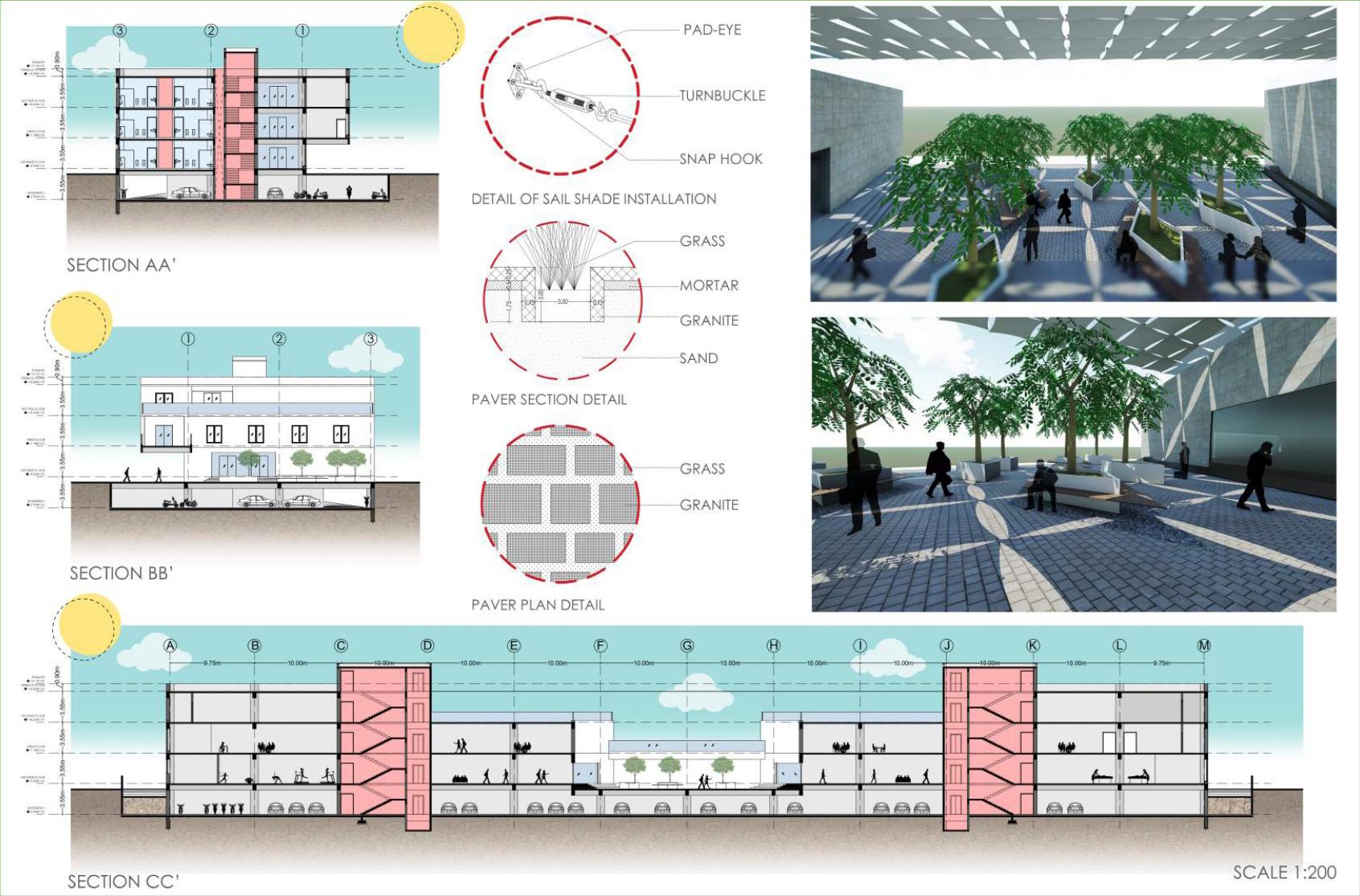
Fresh Refreshment pavilion
To create a place for tourists and residents alike for a budget friendly alternative food refreshment. This pavilion serves enough to such that it could be easily transported to another location.
Singapore as a country has undergone tremendous developmental changes, land reclamation being one of the major reason.
On a random basis, the following inferences were made while interviewing citizens of Singapore:
• Their awareness on knowledge on heritage is feeble.
• Food was made the identity of Singapore i.e. its uniqueness.
• Singapore has gone through a dramatic developmental progress.
• Life seems to be faster than time.
• Indeed, pausing only for food.
Designing a space for food refreshment that engages people enough to observe and take back a little of their heritage.

Singapore’s land area has grown significantly over the past two centuries. The miracle of a man-made architectural achievement known as land reclamation is what has helped the progressive rise in land surface. The need for more land to maintain a growing population has existed since the beginning of time. Land-scarce Singapore, has chosen to reclaim land from the oceans and rivers in order to construct new land.
Primary roof based on primitive main land

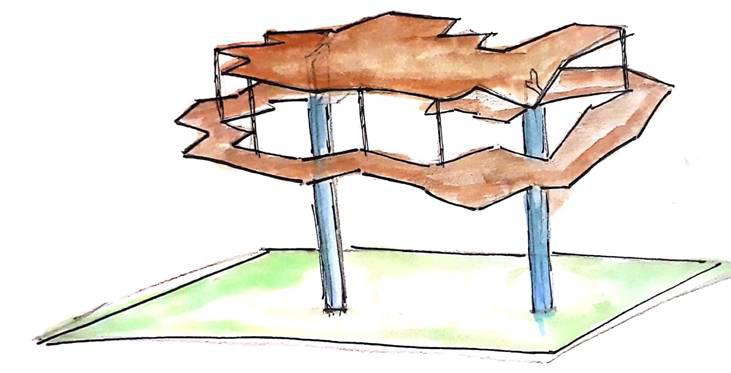
Secondary roof based on reclaimed land
Water is an important factor in the development Singapore has undergone through the years. The major water reservoirs have been considered to place the columns for the roof. They portray the strong pillars of Singapore of water desalination.
Columns with water streams mapped based on the major water reservoirs

Fragmented seating based on the form of topography

The seating and roofing of the pavilion is based on the geographical topography of Singapore.

The Seating is derived out of the peripheral contours observed in Singaporean Topography. It is then fragmented to serve the purpose of easy access and portability.



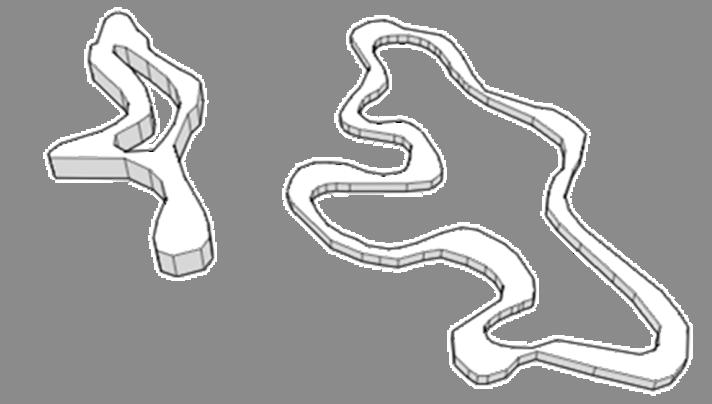


VIEWS
The inner contours of Singaporean topography has been used to design the ceiling.
The overlaid roof showing major water reservoirs . These areas serve double as a column and an aspect of aesthetics .
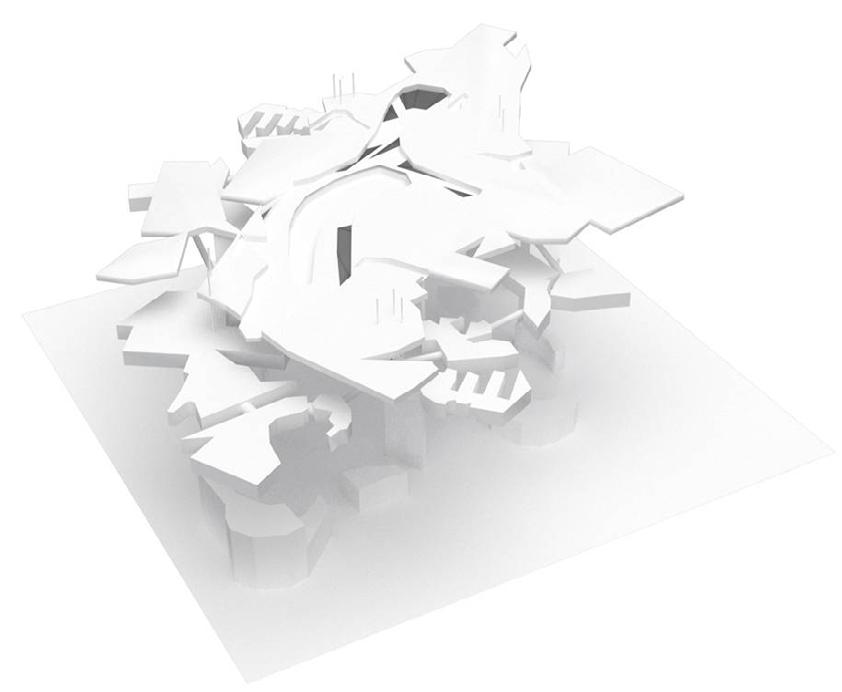
The roofing is based on the extended land after reclamation and what is awaited for the future.
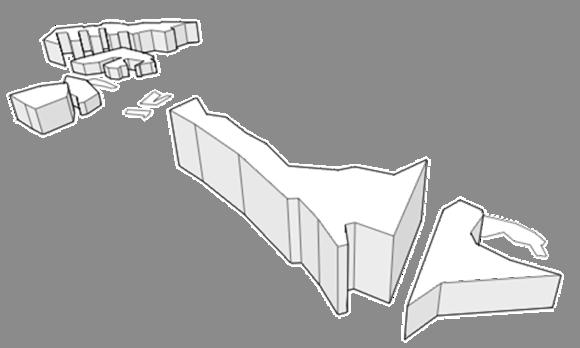
Miscellaneous
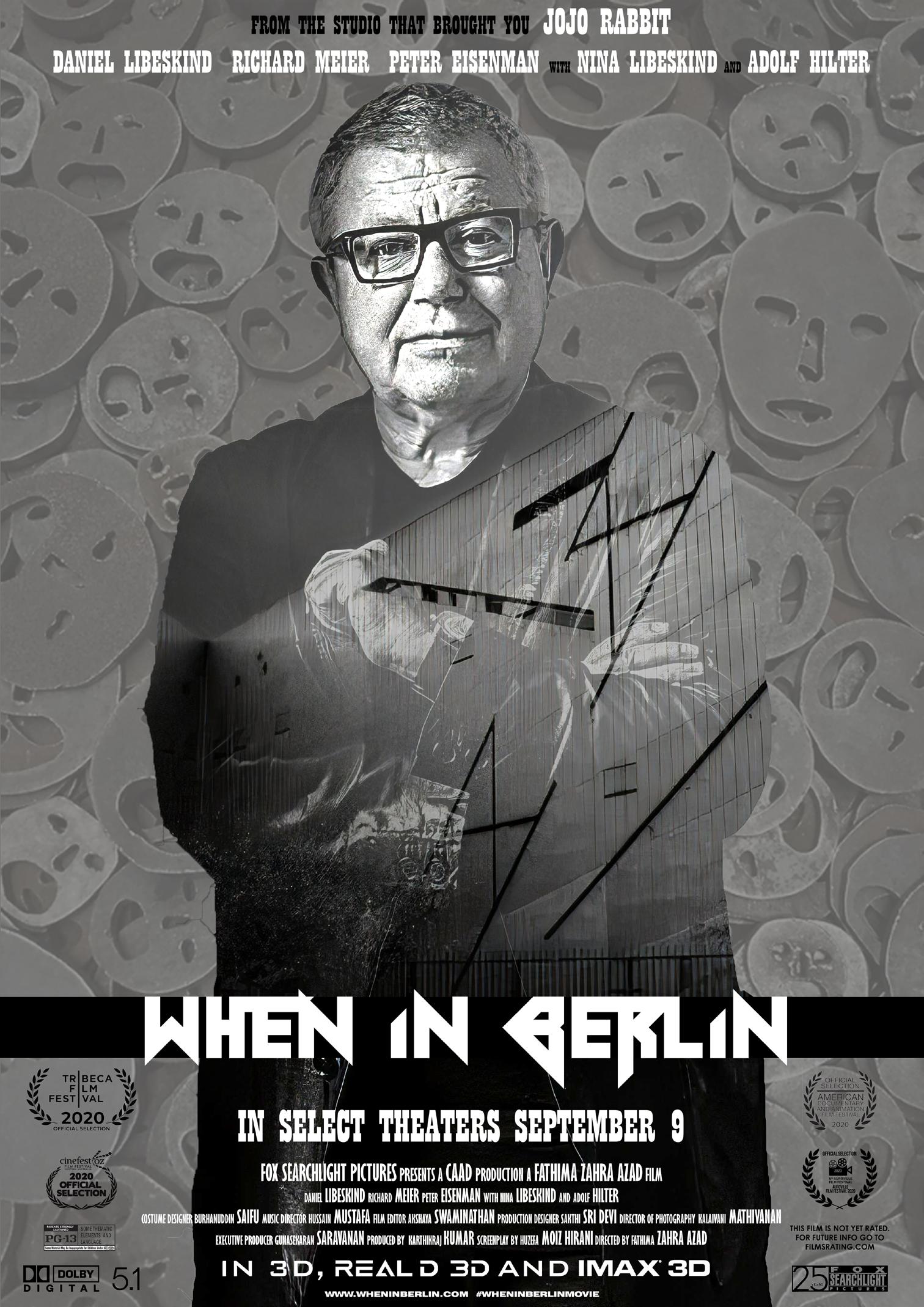
MONOGRAM DESIGN
