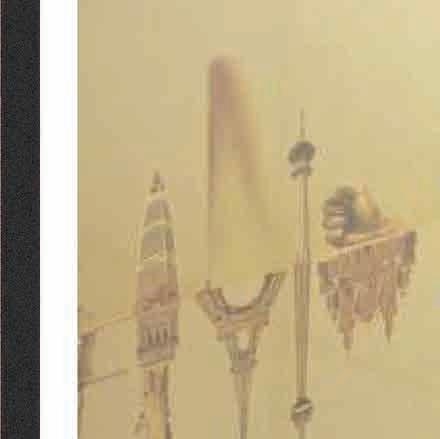PORTFOLIO 2021
Zahid Anwar Mulla Architecture Portfolio
Content
ro s
- COMPETITIONS INITIATIVES


Education :
-2019 Graduated the Faculty of Environmental Design King Abdulaziz University from the Department of Architecture.
GPA 4.24
-2011 High School certificate Jail Al Faisal School
Experiences :
work diar alasriah real estate
work Innovators Consulting Engineers
WorkEngineer Salah Al Zughaibi officeWoork ECCPENGINEERING , jeddah , Saudi
Arabia -Internship Saudi Airlines
Internshipuniversity agency for projects -
COMPETITIONS :
-2019 Rwaat AL Hadeeth Museume
Software : -Autocad - Revit
-lumion- Adobe illustrator
-Adobe photoshop - Corel
-Adobe indesign - Microsoft office
Skills :
-Teamwork-Responsible
-leadership-Adaptability






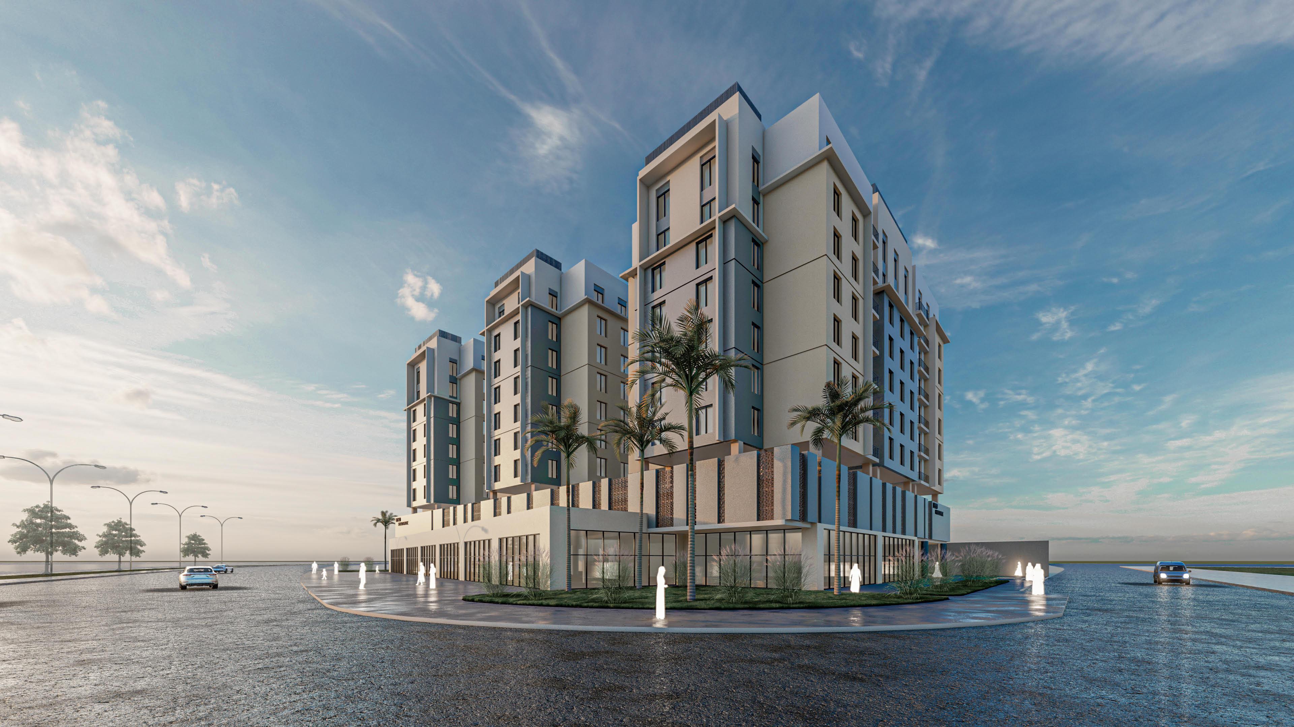








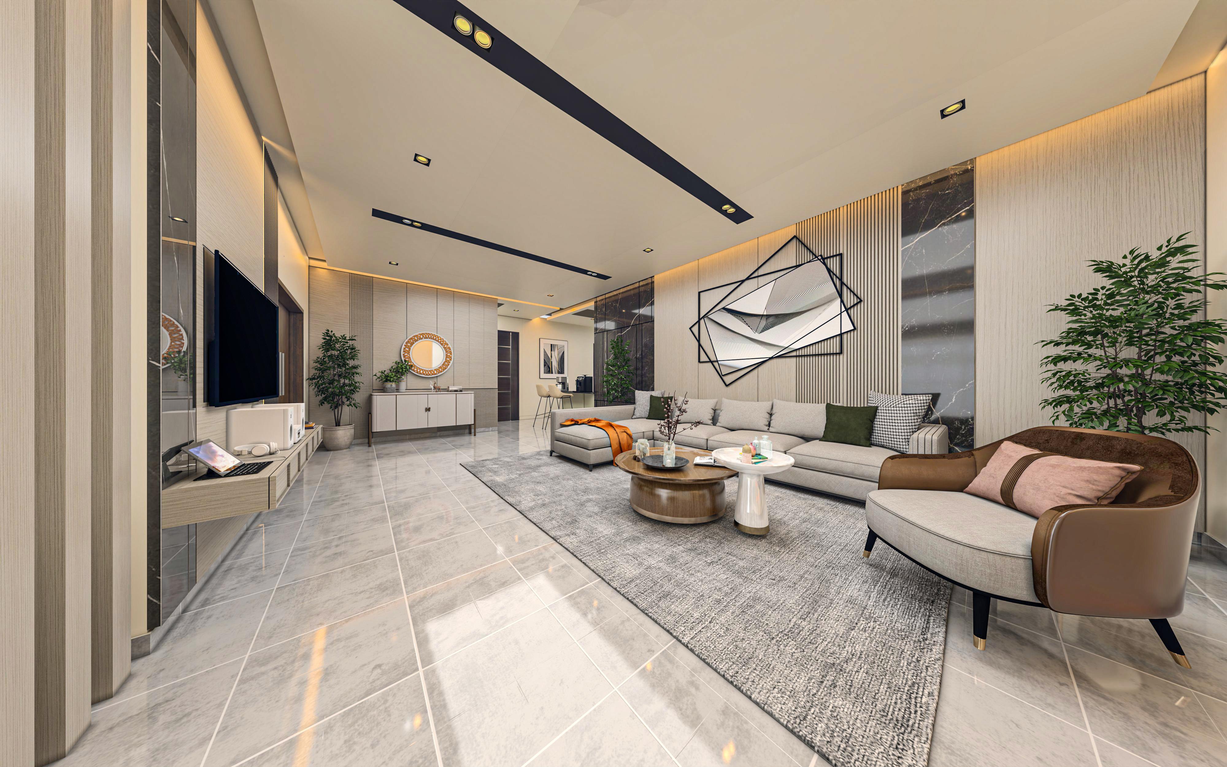

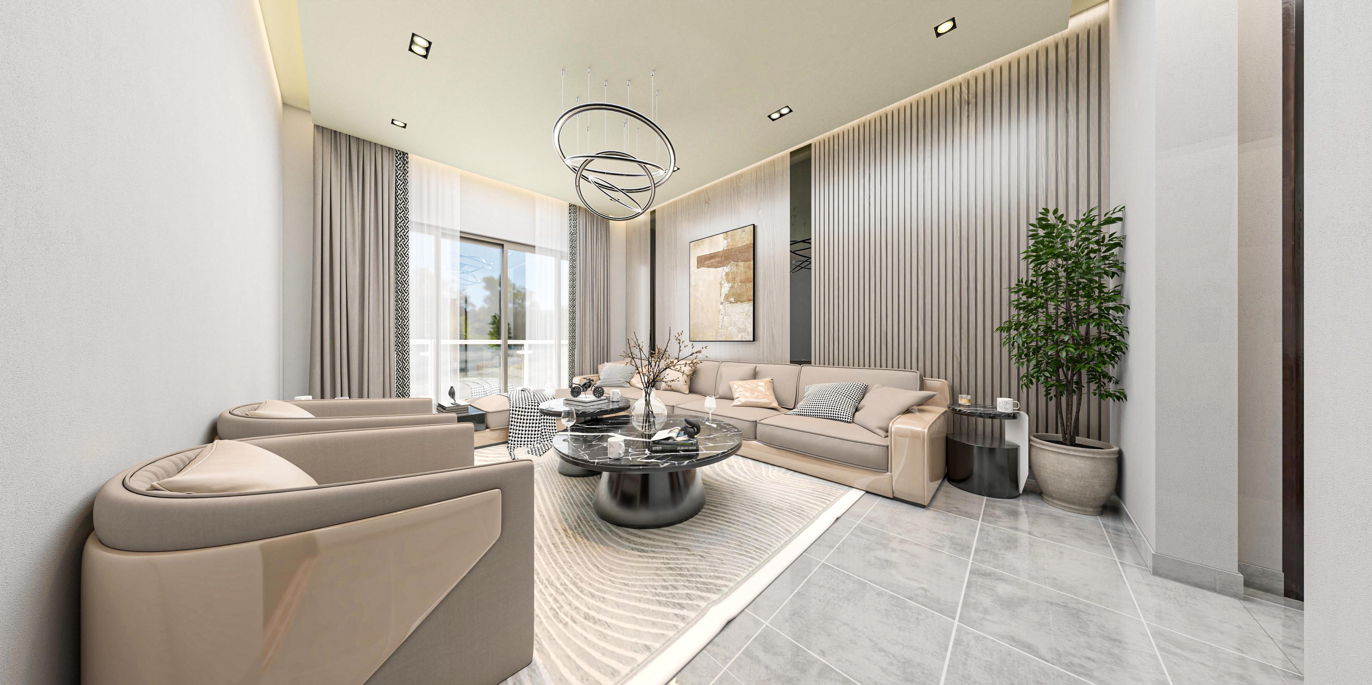
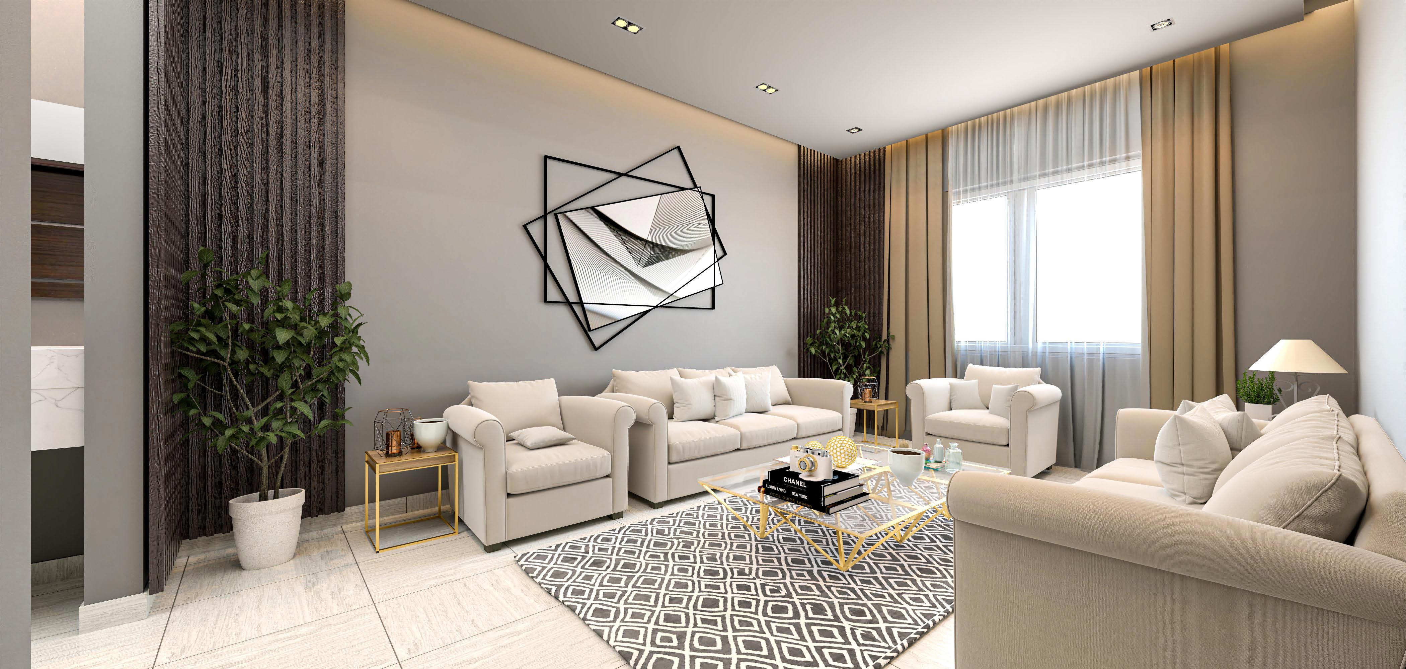


Perspective :









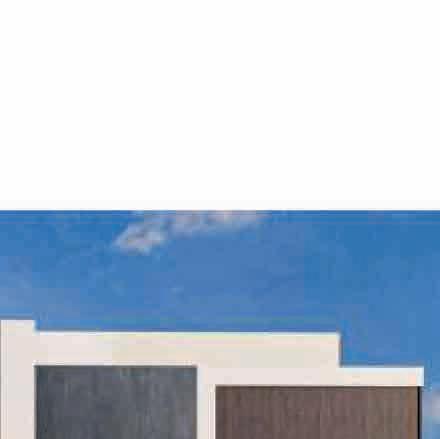
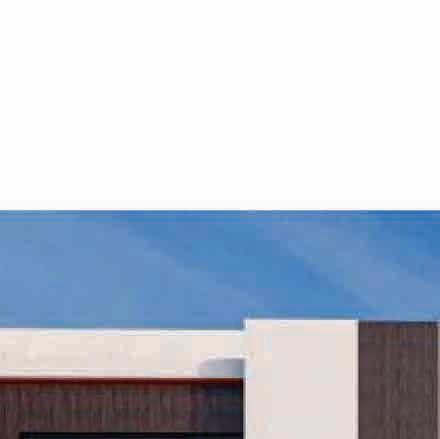

Perspective :
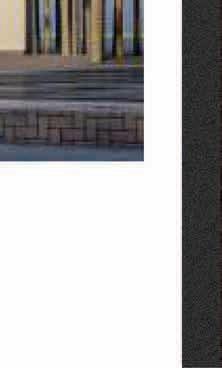






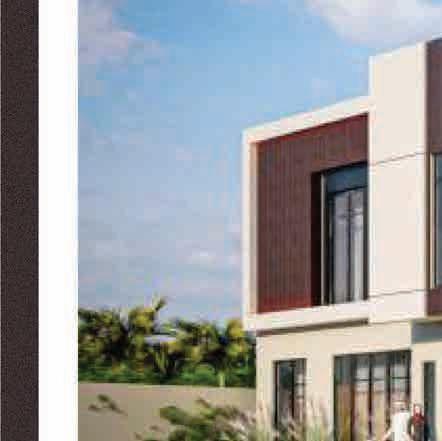


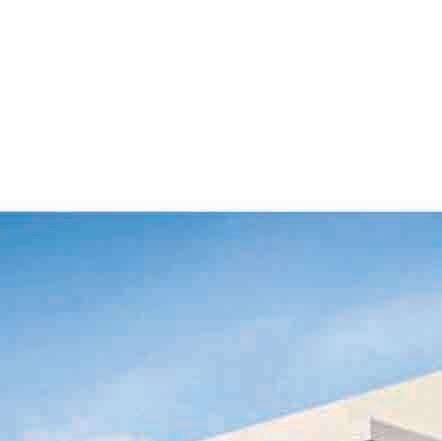
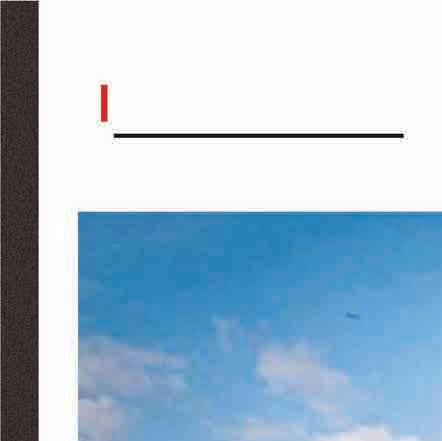

Ground Floor
Area : 423.94 % 42.79

Area : 371.23 % 37.47




Area : 137.07 % 36.92





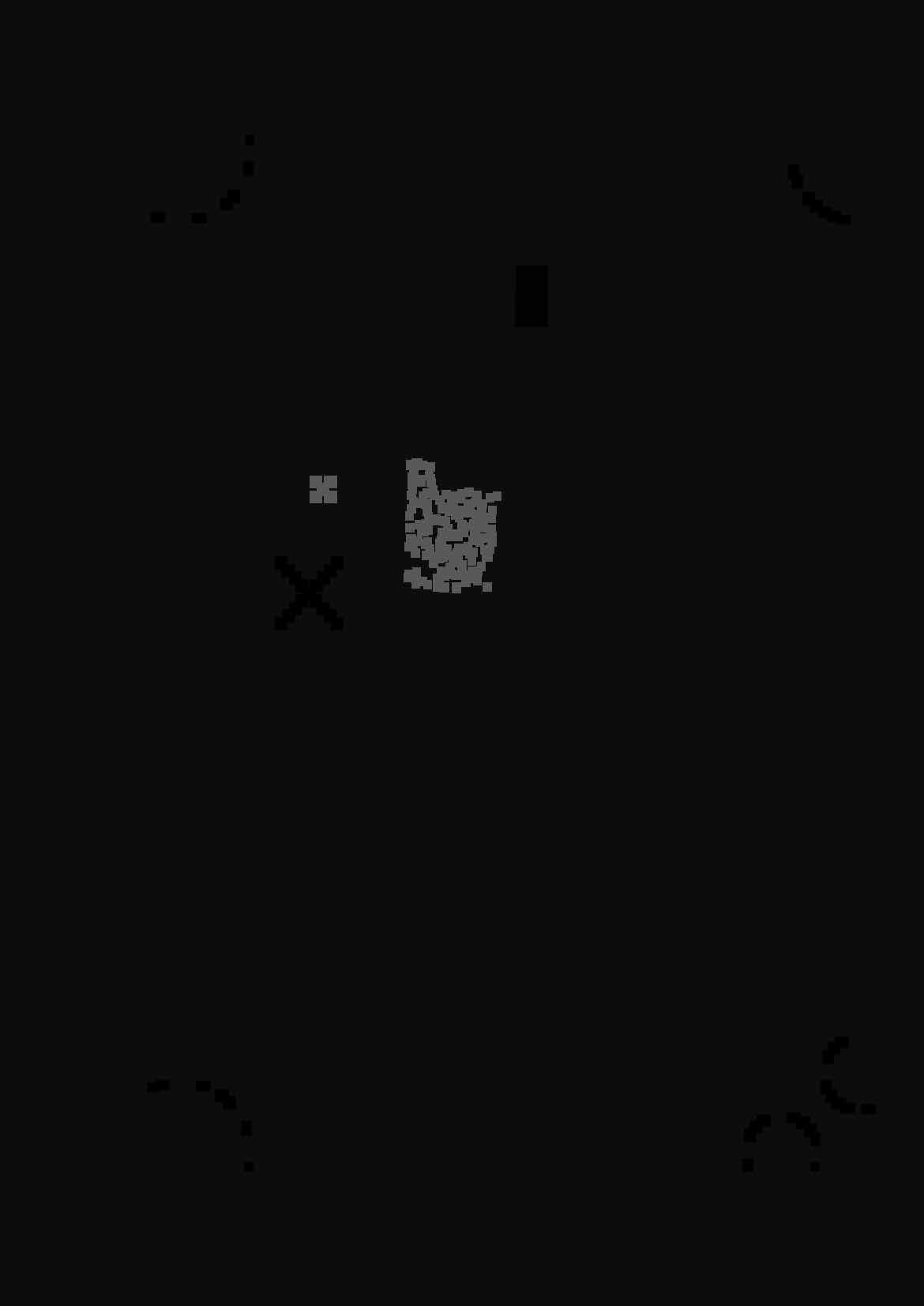



Perspective :



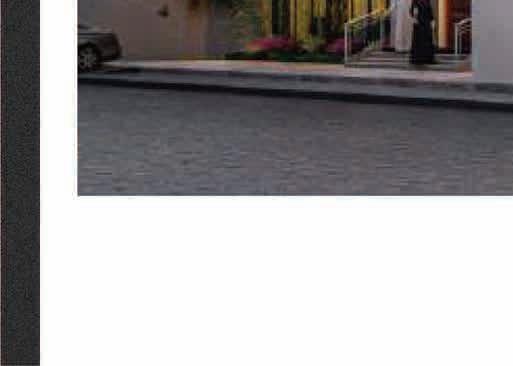
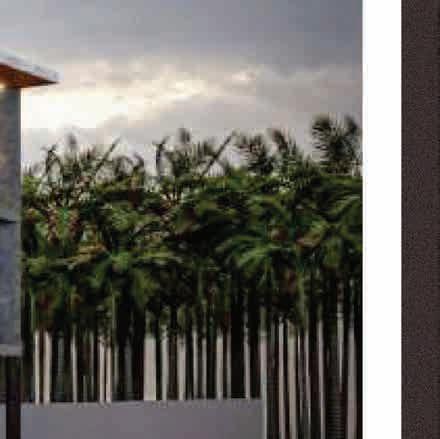

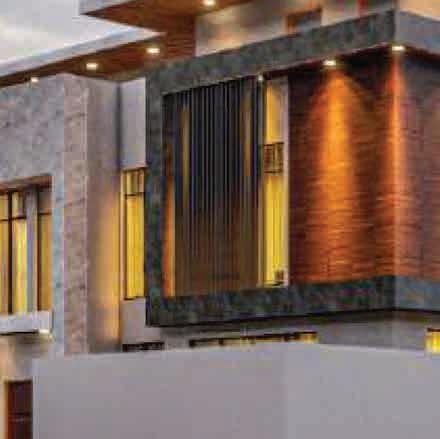


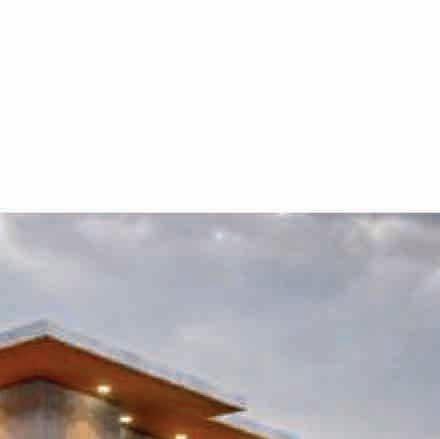


Perspective :
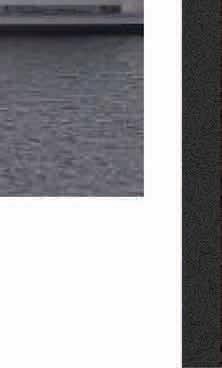










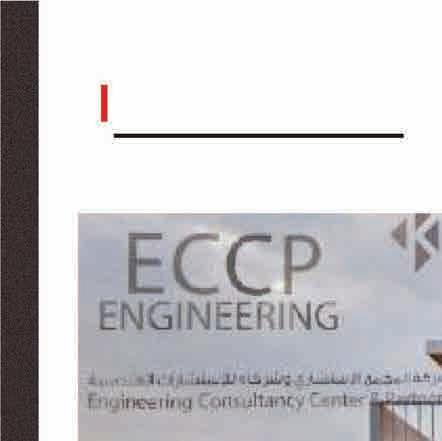
Plan :



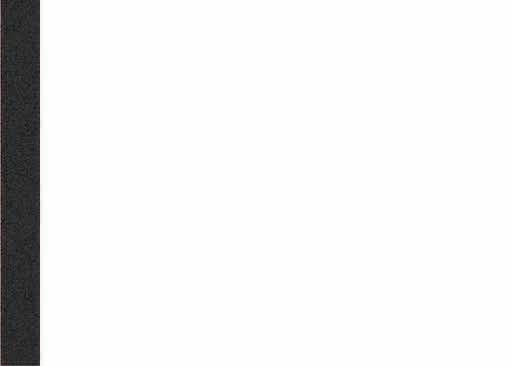

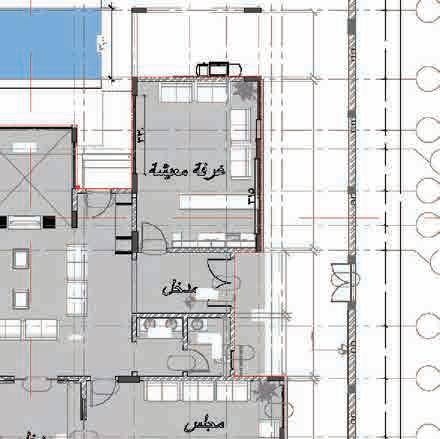




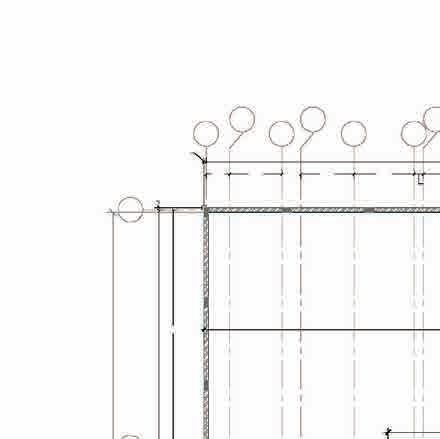

Section 1-1 :












Perspective :
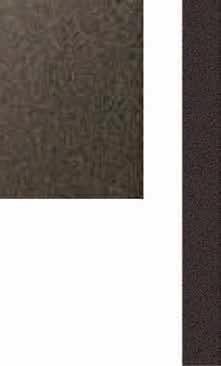


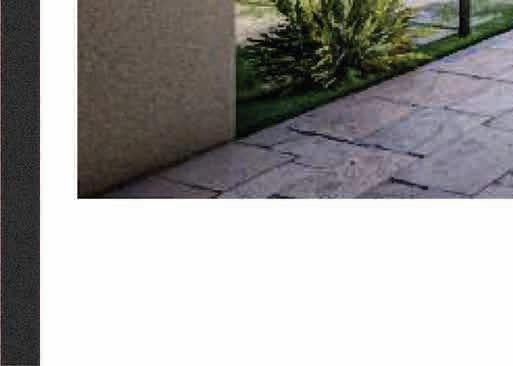


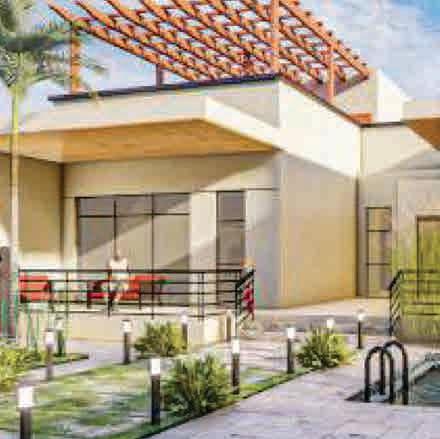
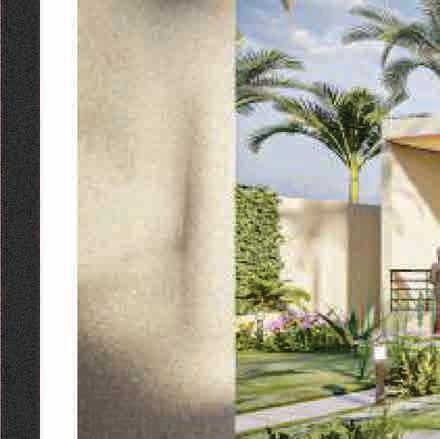


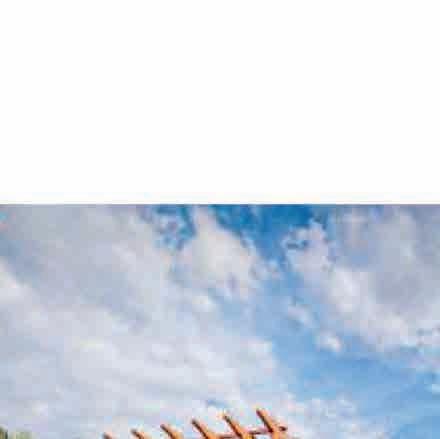

Perspective :


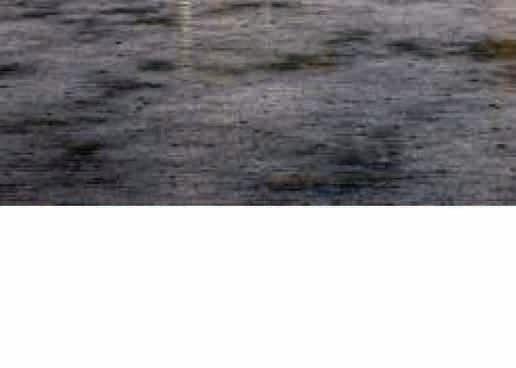


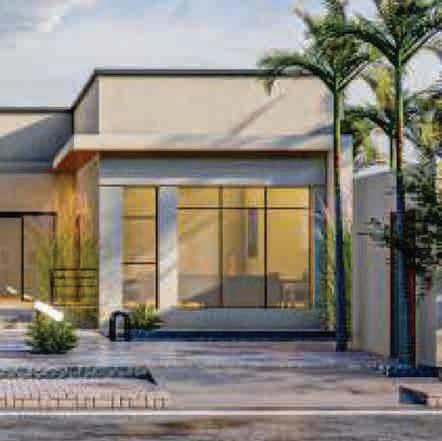



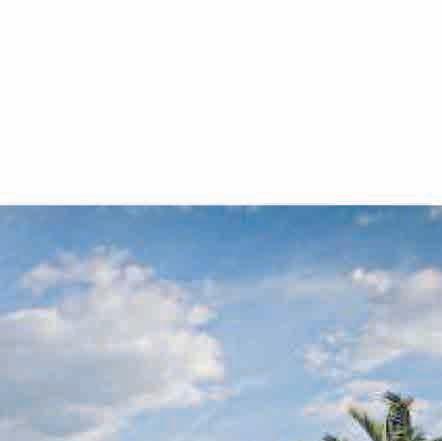

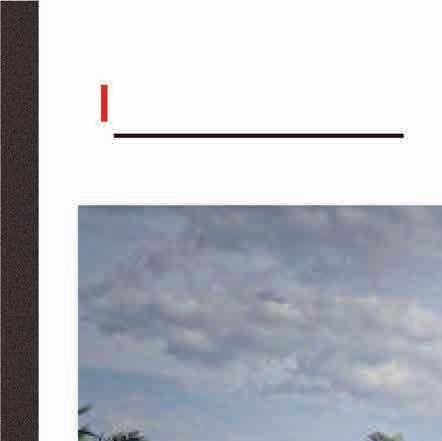
Perspective :





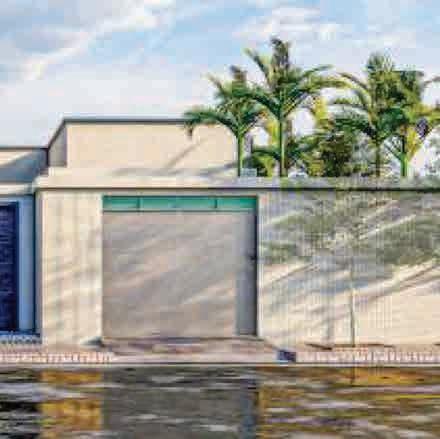

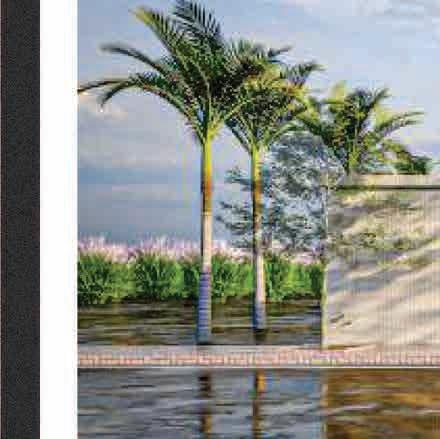


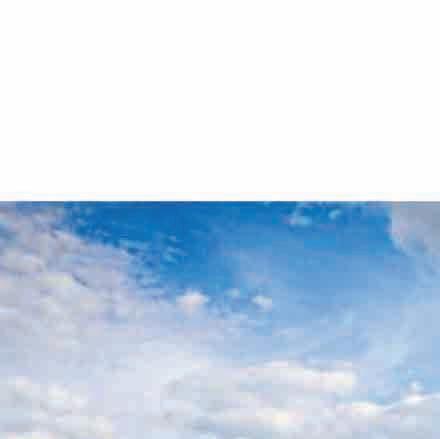

Perspective :
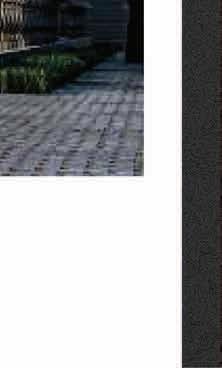






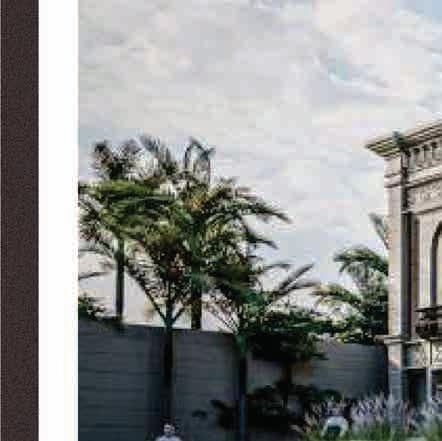
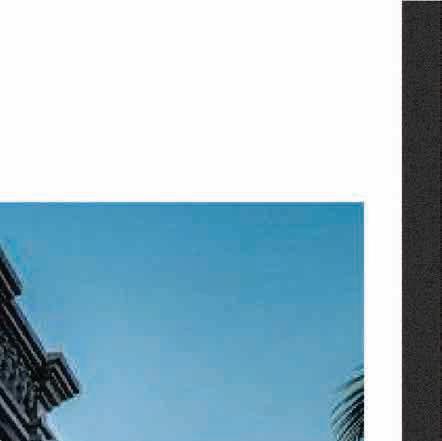
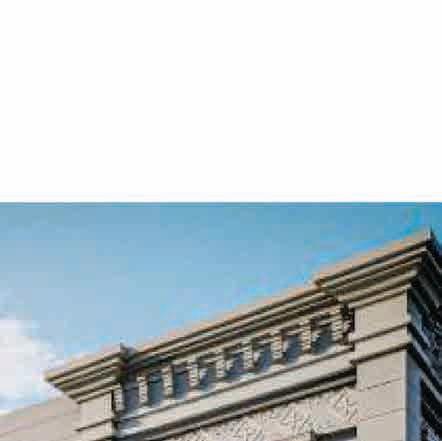


Perspective :








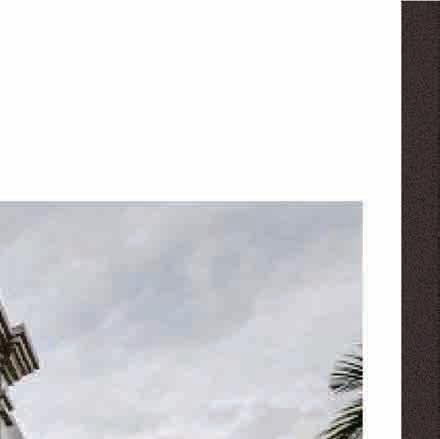



Perspective :




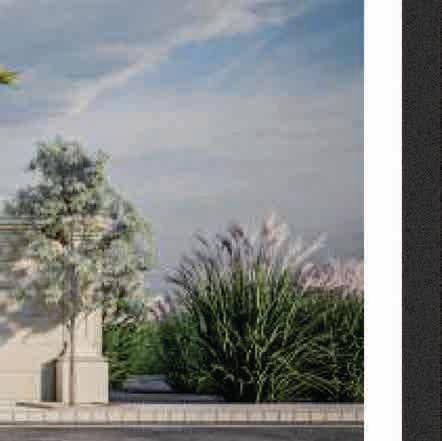




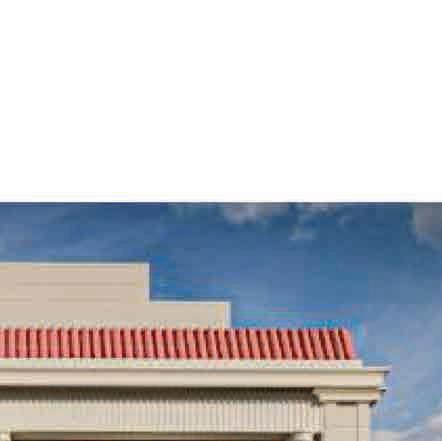


Perspective :



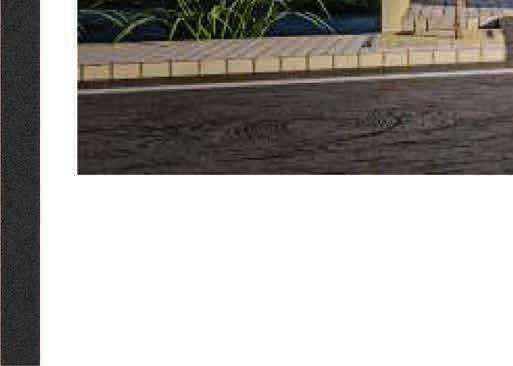
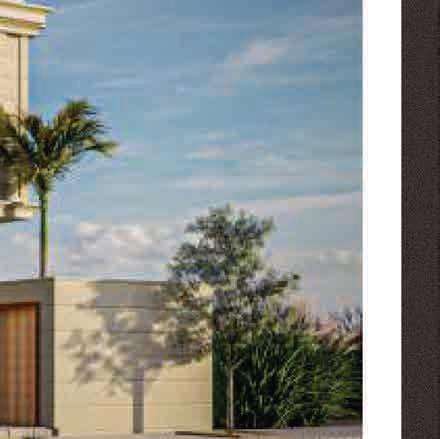



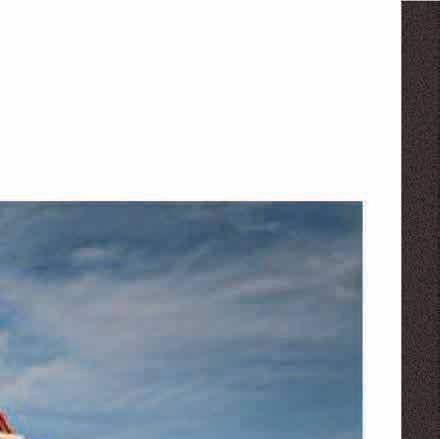

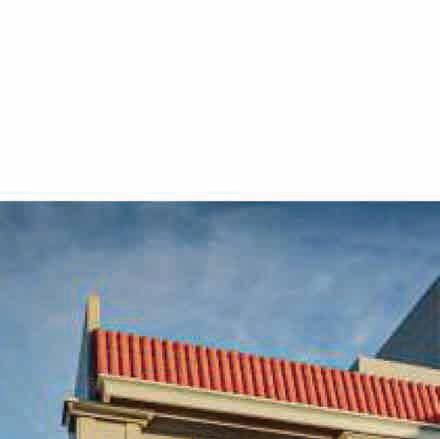
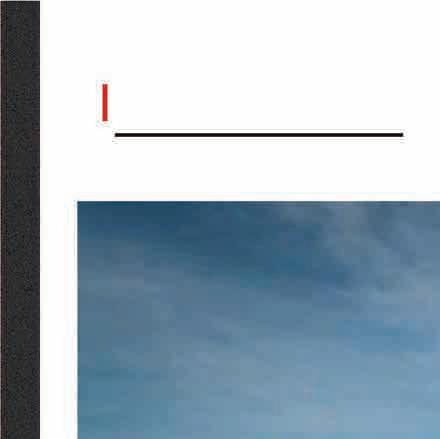
Perspective :



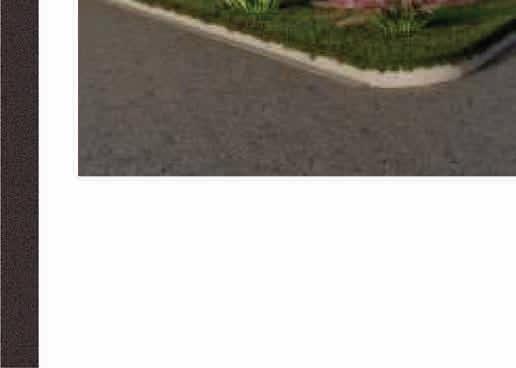


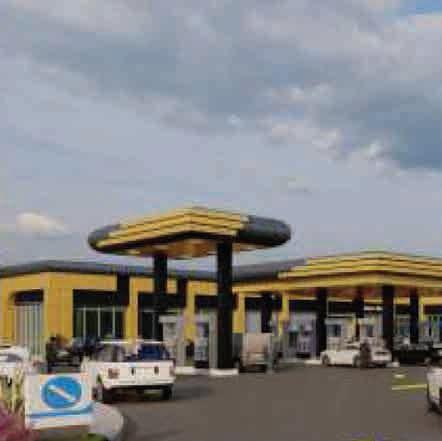








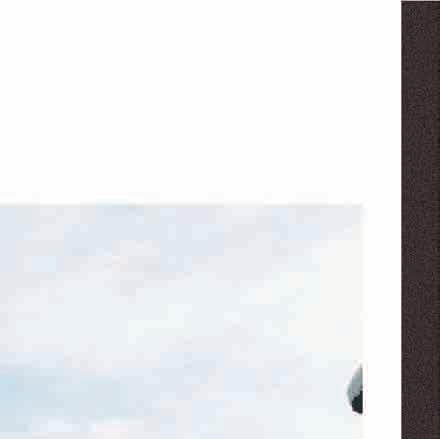
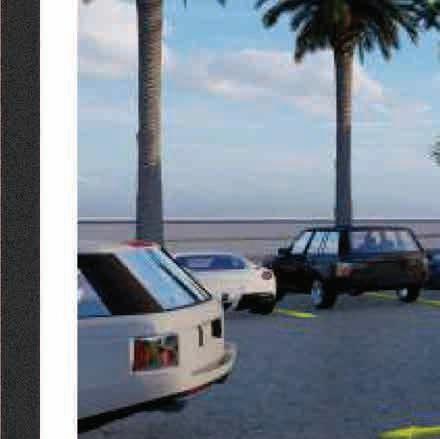







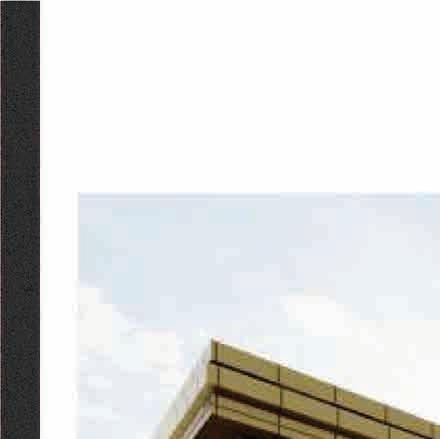


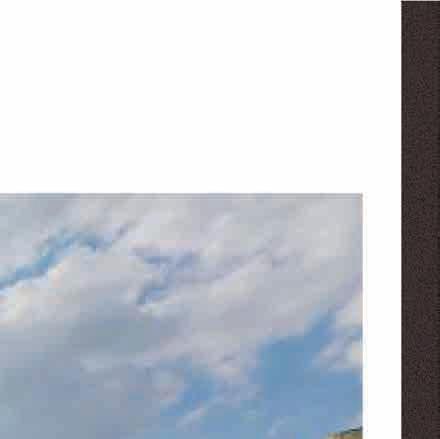


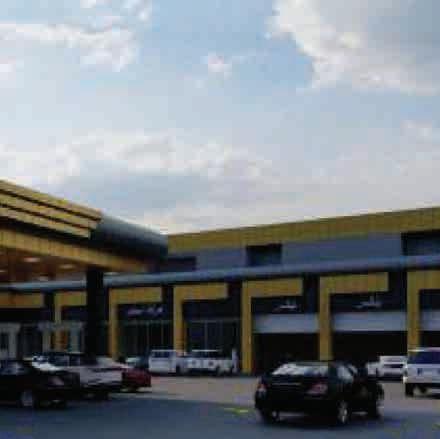

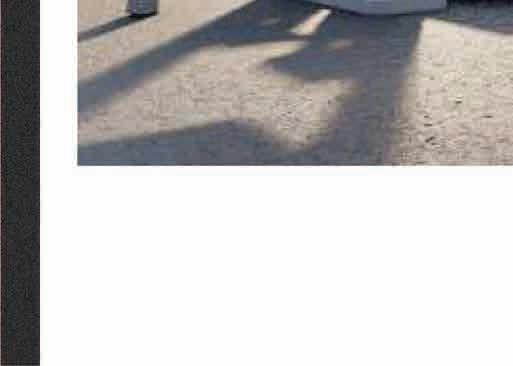
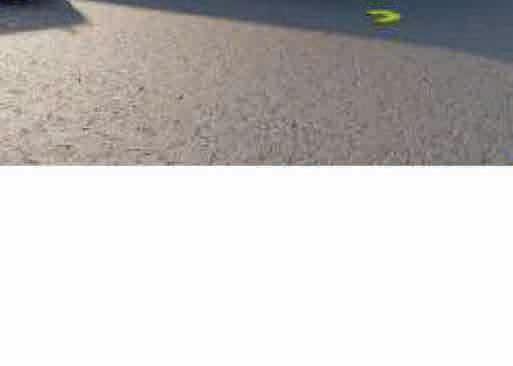
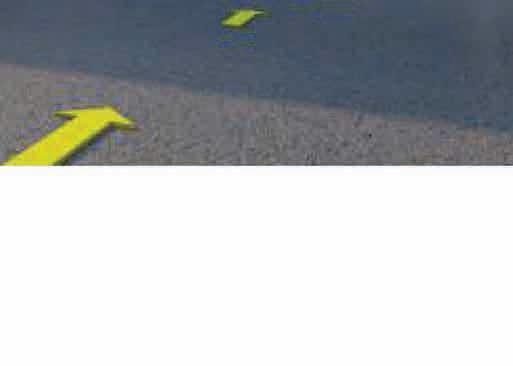
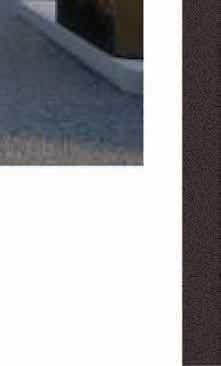
ACADEMIC Rehabilitation Center







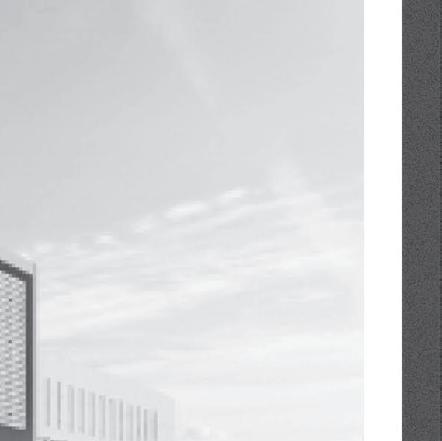
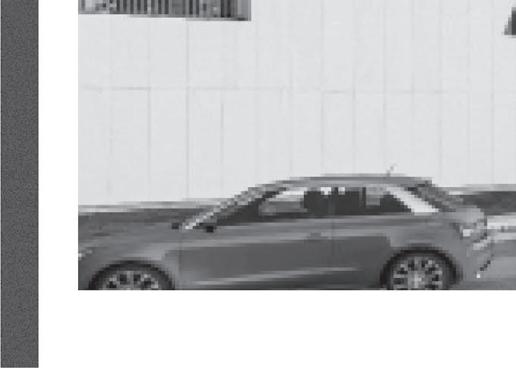



Rehabilitation Center
Project Brief : Rehabilitation is care
that can help you get back, keep, or improve abilities that you need for daily life These abilities may be physical, mental, and/or cognitive (thinking and learning)You may have lost them because of a disease or injury, or as aside effect from a medical treatment Rehabilitation canimprove your daily life and functioning .
LOCATION : The project site is located on the westren coast of Saudi Arabia, in the north side of Jeddah city

Desing criteria :
- Flexibility . - Accessibility.
- Green Areas . - Social spaces.
Goals :
- Provide a Safe, Comfortable, and Attractive Environment.

- Provide for flexibility in the design .



- Provide functional, people-oriented open spaces .
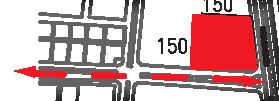

Rehabilitation Center
Space Program : Mass Generation:
- Total built up area
- From the design response to the site, the entrances, exits and special positions of the project were identified .




- From the design response to the site a yard was created to increase social communication.

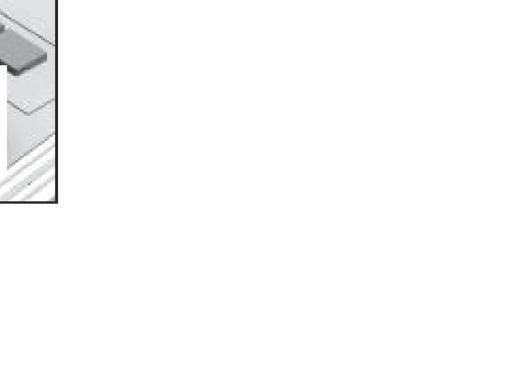
- Part of the block was removed to make green areas between the block
- From the design response, the block was broken to introduce air into the yard



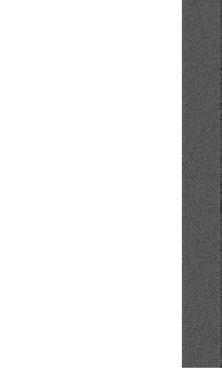

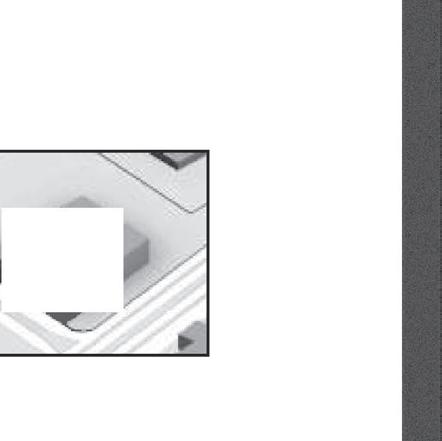



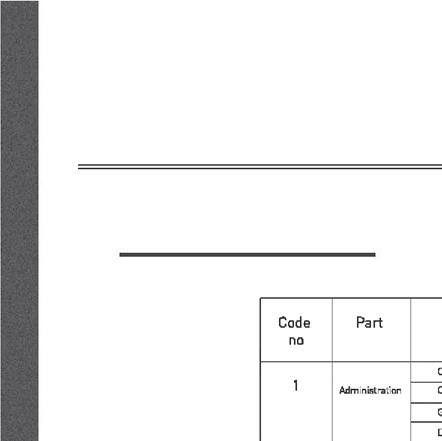
Rehabilitation Center
3D Digram: :





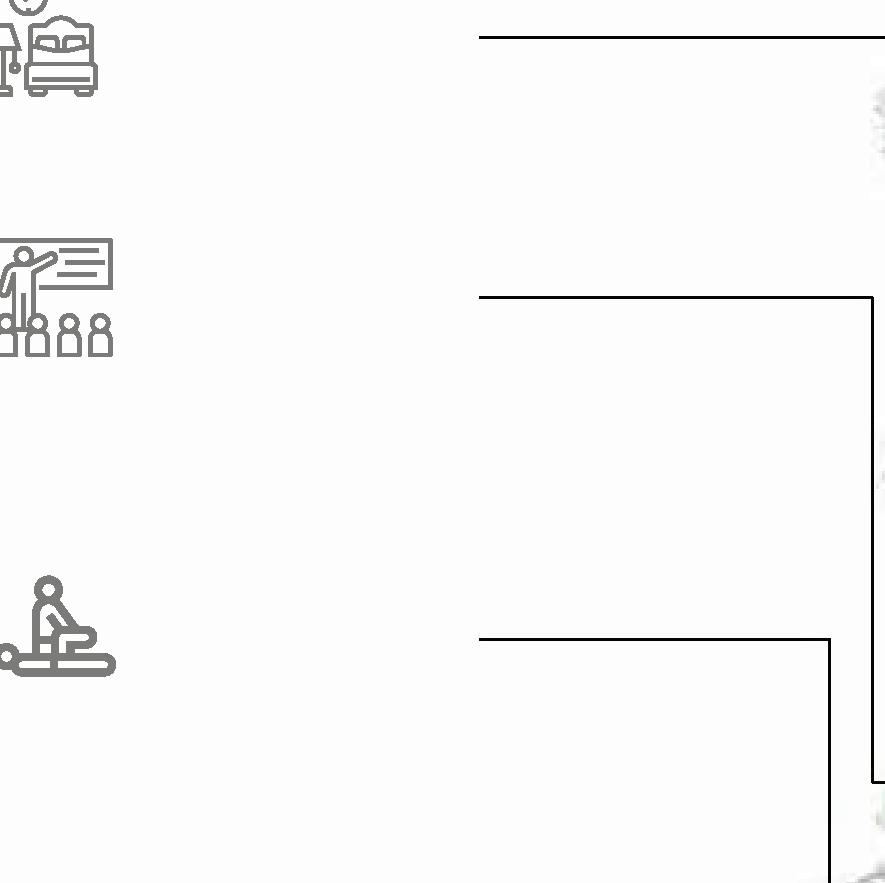


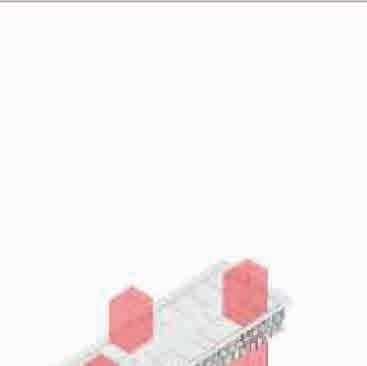

Accomodation
Educational





Clinics
Indoor swimming pool
Hydrotherapy spaces

Accomodation
Physiotherapy spaces
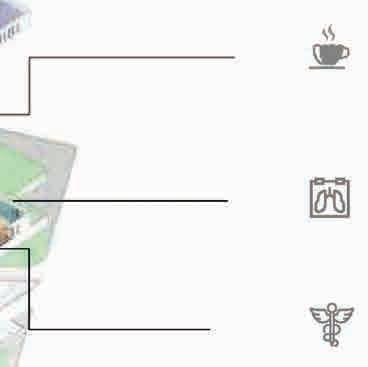
Rehabilitation Center
Site Plan :
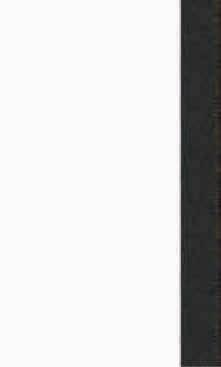


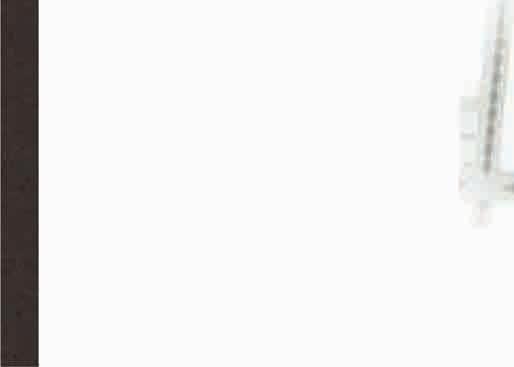

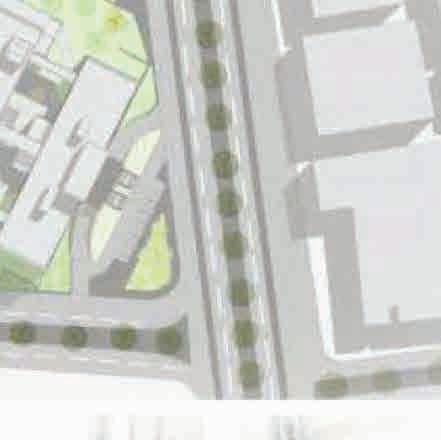






Rehabilitation Center
Up Ground Floor On Site :
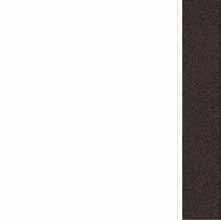


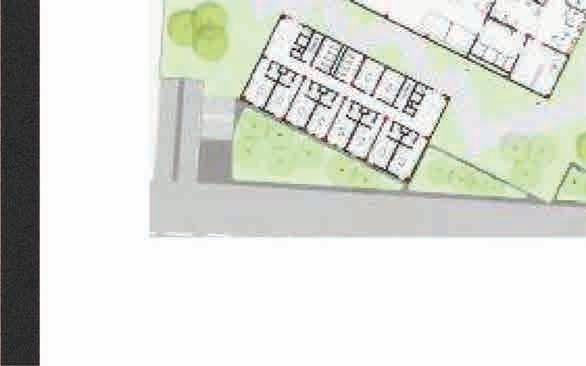

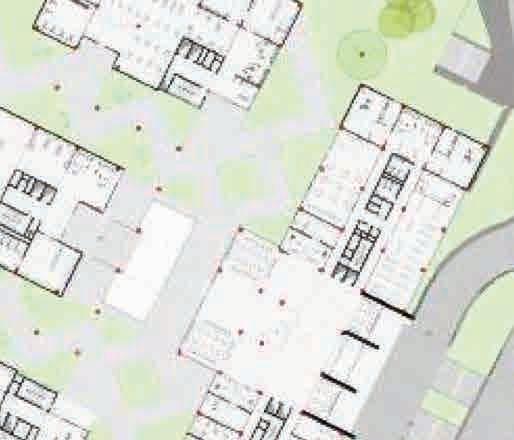
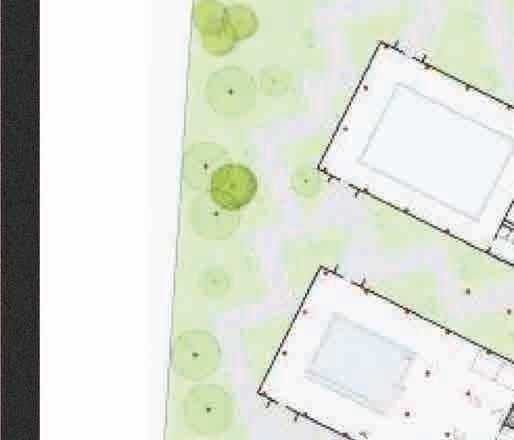




Rehabilitation Center













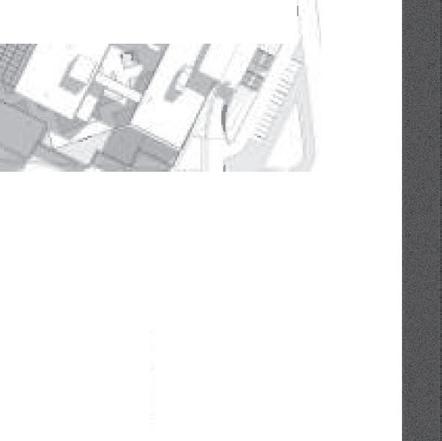






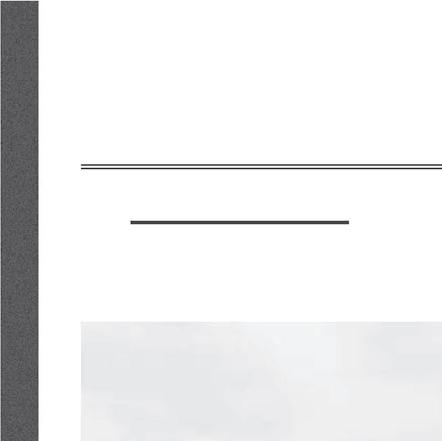
Rehabilitation Center
Section B-B :

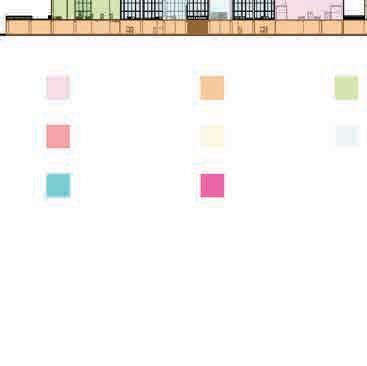




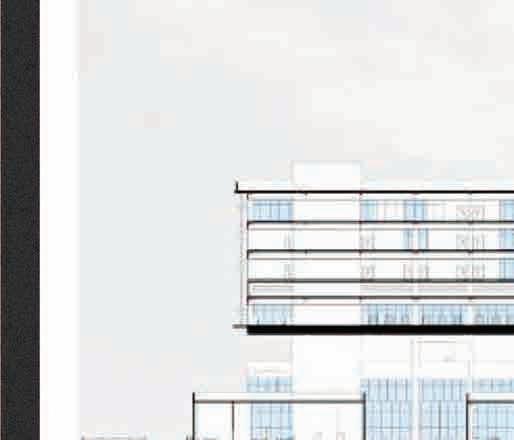

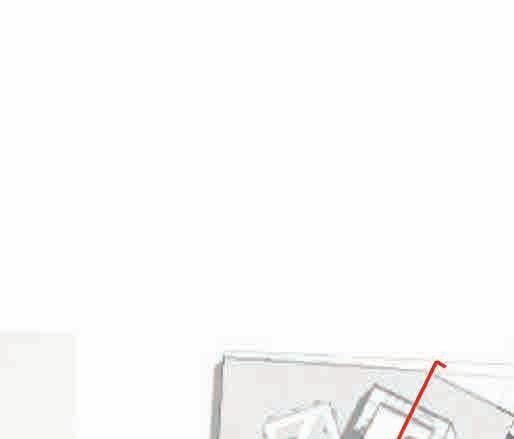


Rehabilitation Center
Elevations : East Elevation 1:200 :





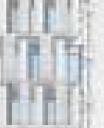





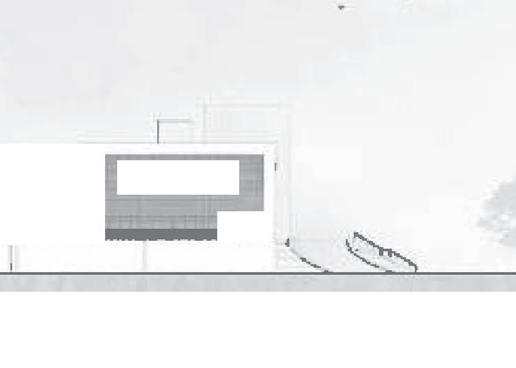

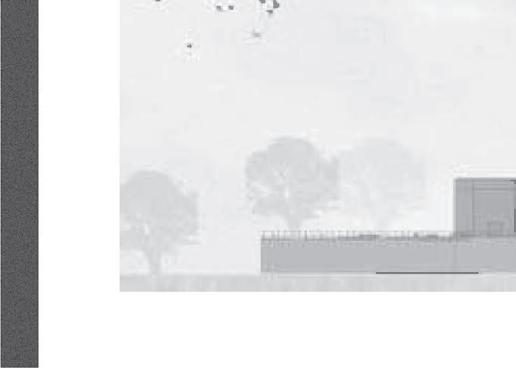
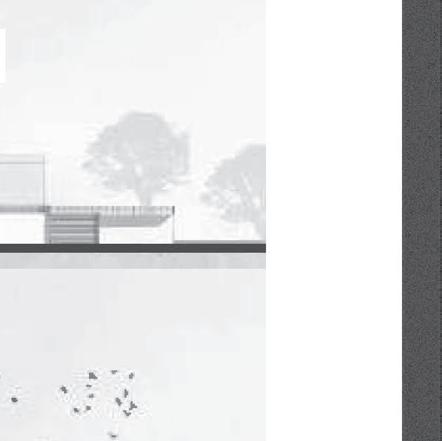

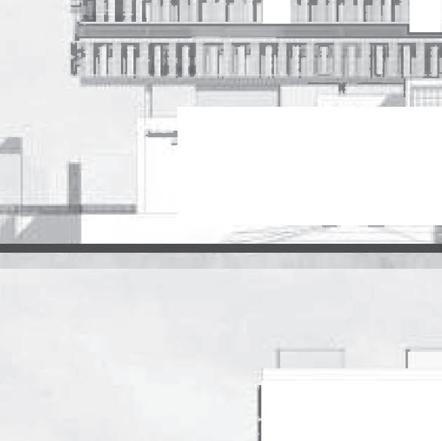




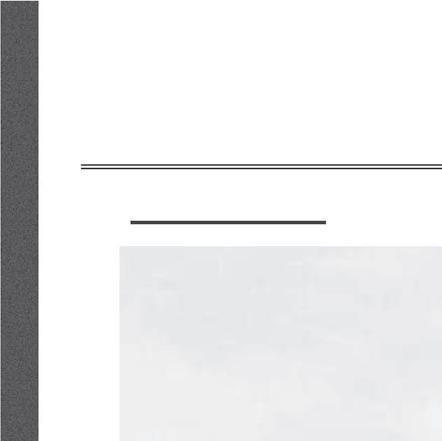
Rehabilitation Center
Structure : 3D







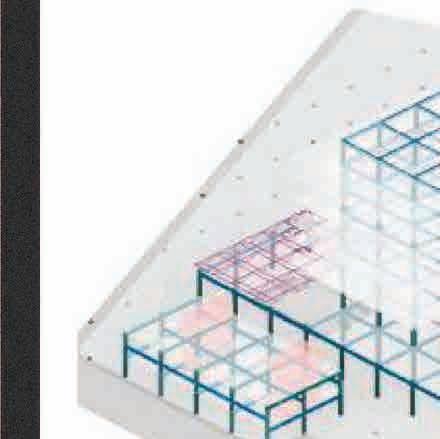

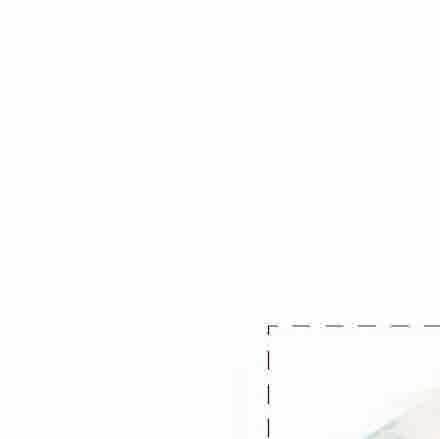
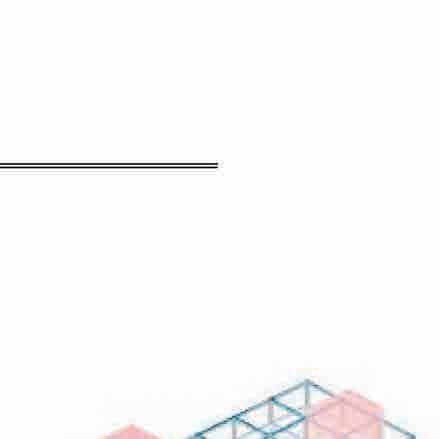

Rehabilitation Center
Hvac :
Description :
Air is conditioned (mixed with a percentage of outdoor air, filtered, heated or cooled, and humidified or dehumidified at a central source. Supply and return fans circulate the conditioned air through ducts to the occupied spaces of the building. At each one, a thermostat controls room temperature by regulating the volume of air that is discharged through the diffusers in that one.
Typical Applications :
A is the most versatile and most widely used system for heating and cooling large buildings.


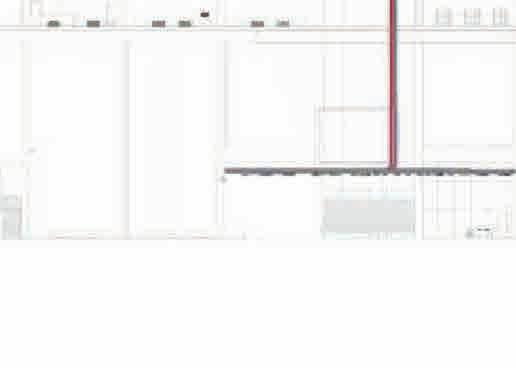





Advantages :: Disadvantages :

This system offers a high degree of local temperature control at moderate cost. It is economical to operate and virtual self-balancing.
Air is conditioned (mixed with a percentage of outdoor air, filtered, heated or cooled, and humidified or dehumidified at a central source. Supply and return fans circulate the conditioned air through ducts to the occupied spaces of the building. At each one, a thermostat controls room temperature by regulating the volume of air that is discharged through the diffusers in that one.
Major Components :

Boilers and chimney, chilled water plant, cooling tower, fan room, outdoor fresh air and exhaust louvers, vertical supply and return ducts, hori ontal supply and return ducts,
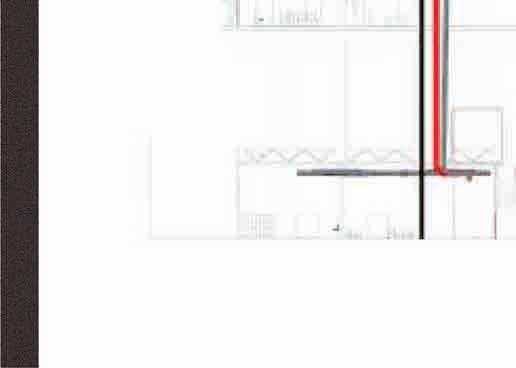

Rehabilitation Center
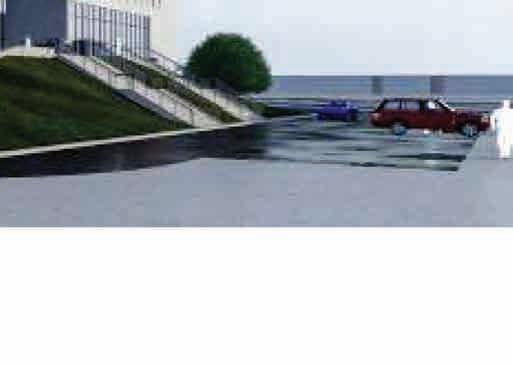



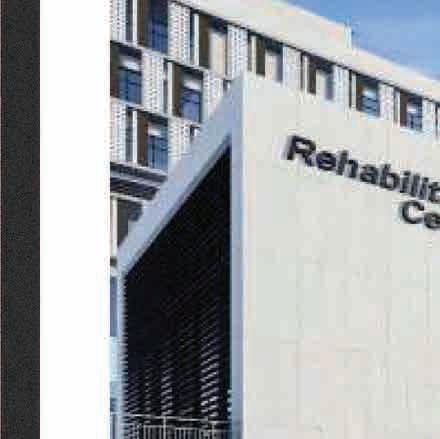
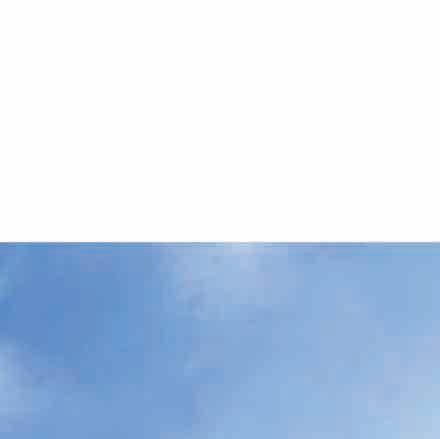

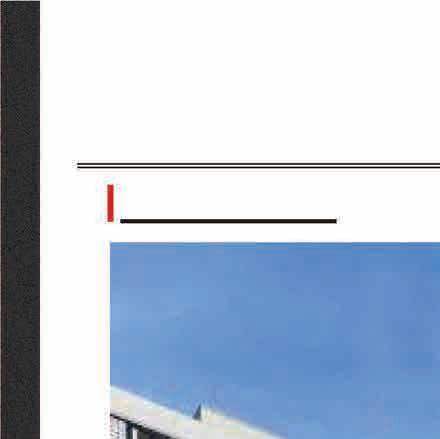
Perspective :
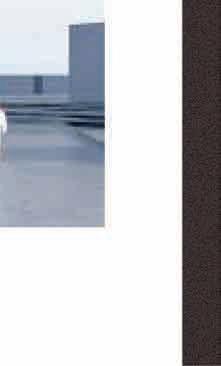



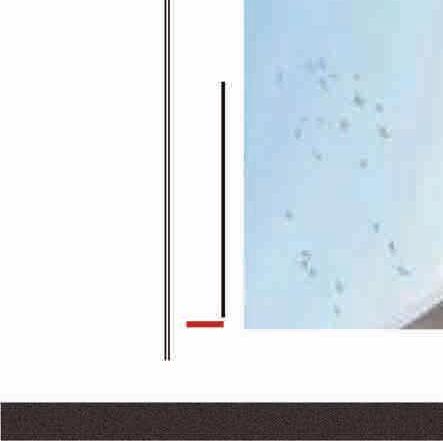





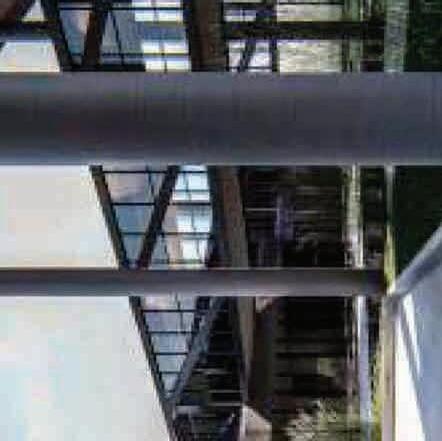
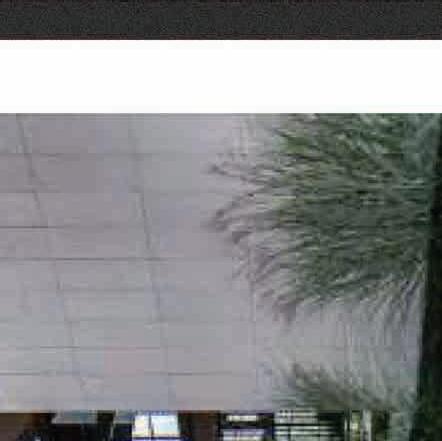




Rehabilitation Center
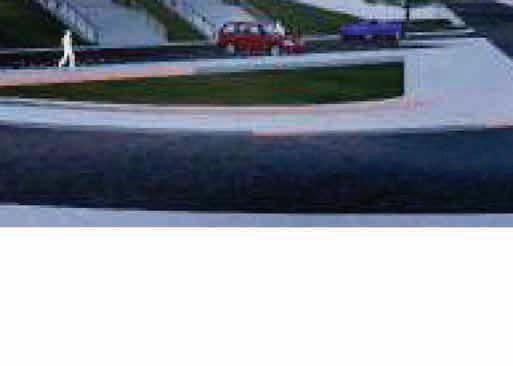

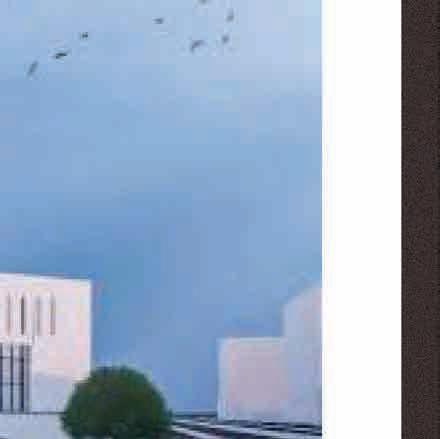
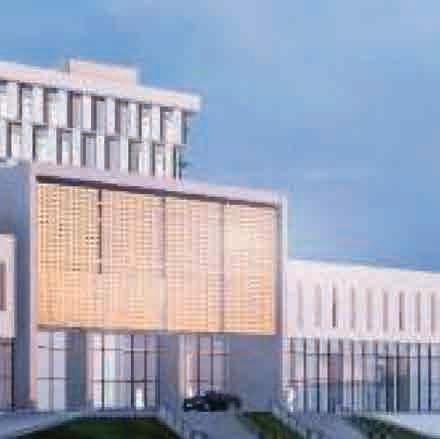



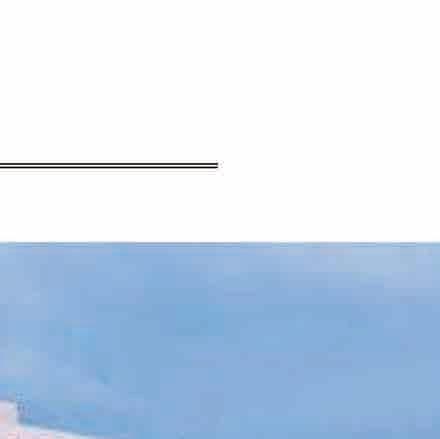

Perspective :
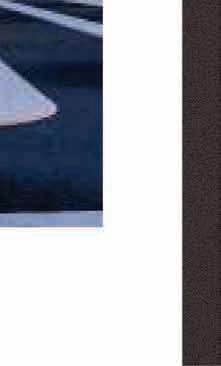

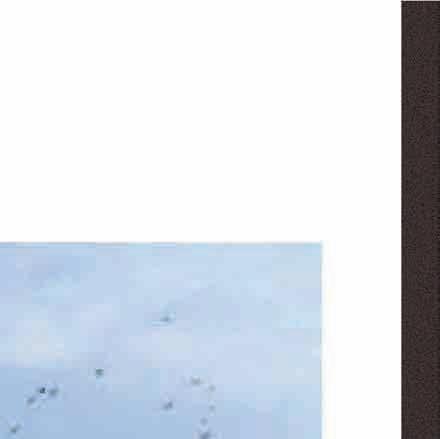
Rehabilitation Center



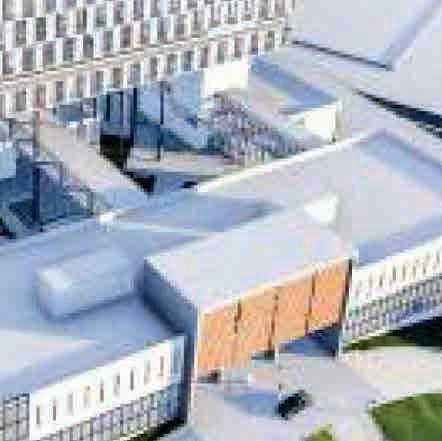
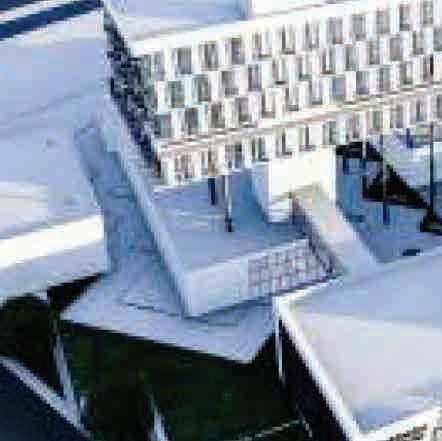

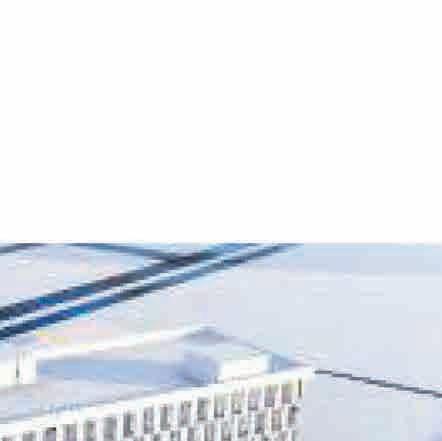

Perspective :
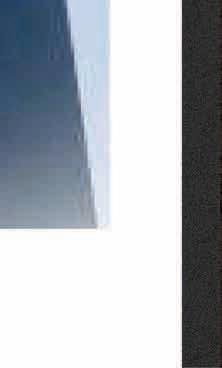
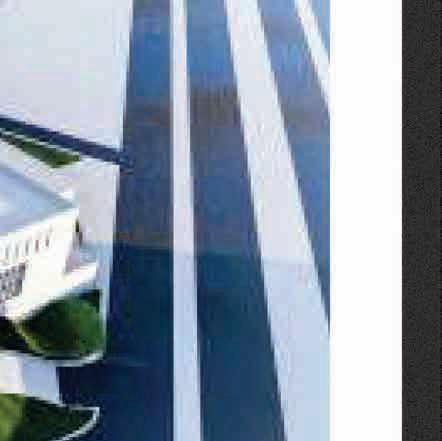


ACADEMIC
Mixed Use Building
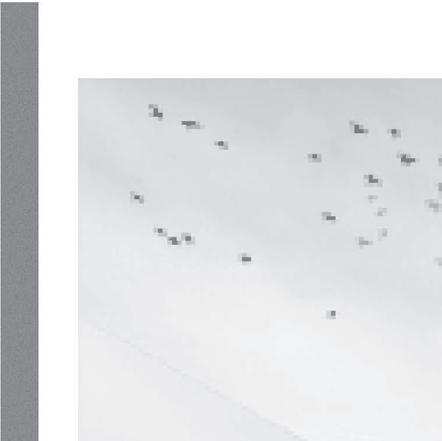


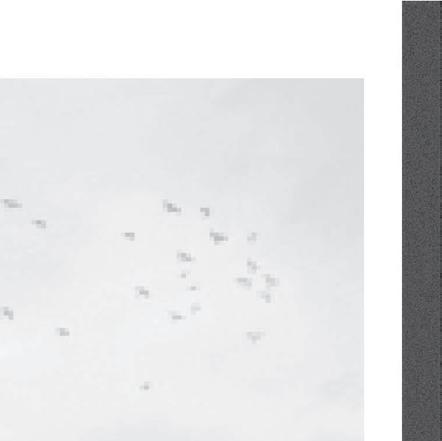







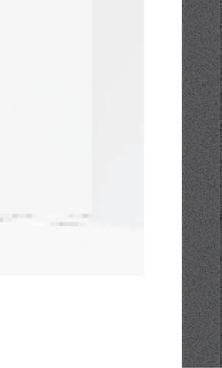
Mixed Use Building
Project Brief : Mixed use buildings are buildings that creates multi functions purpose for public and private users, It can take a form of a single building, or entire neighbourhoods. .


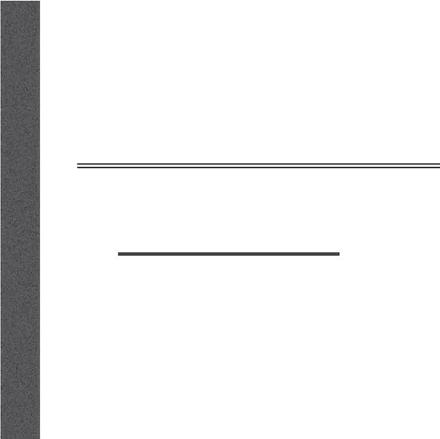
LOCATION : The project site is located on the westren coast of Saudi Arabia, in the north side of Jeddah city
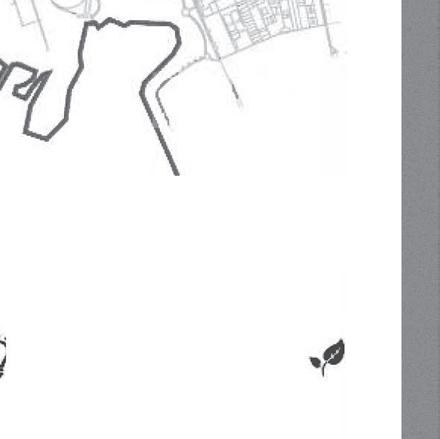


PROBLEM STETEMENT : :The problems of multi-use buildings are overcrowding and also how to create open

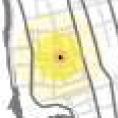






Percentage of users :




Mixed Use Building
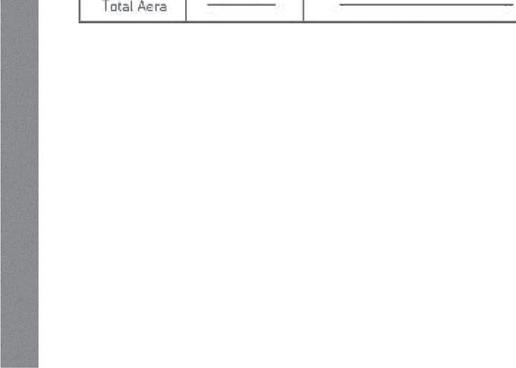



Space Program : Mass Generation:





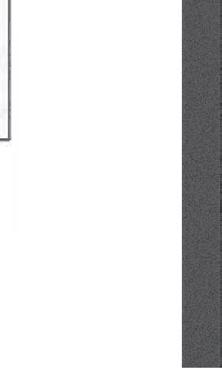
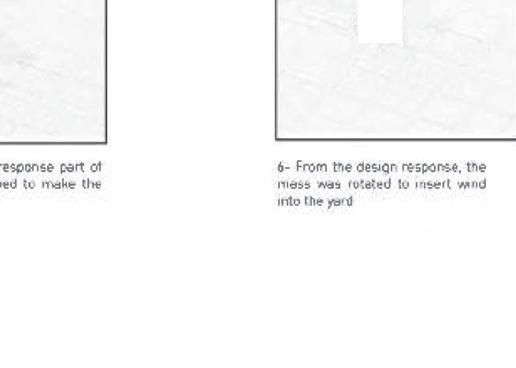



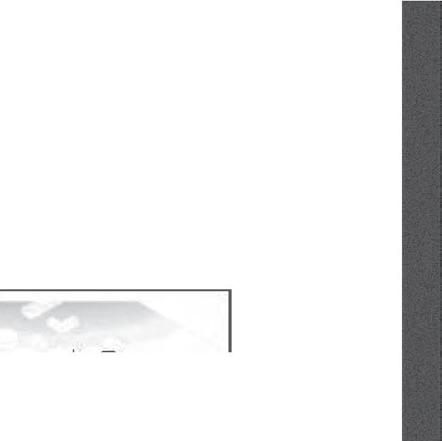

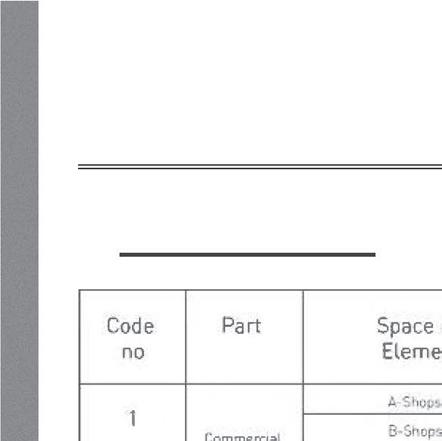
Mixed Use Building
3D Diagram:

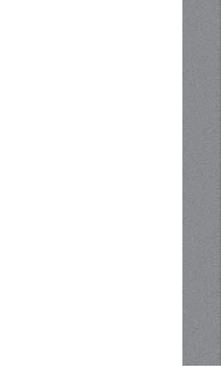




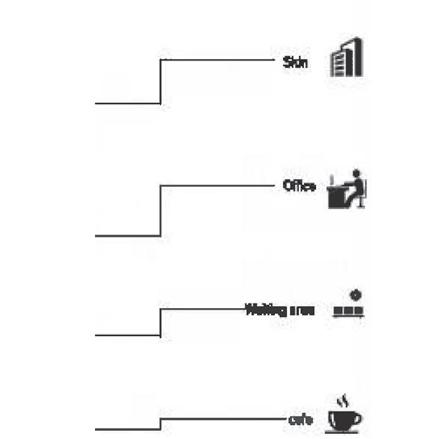


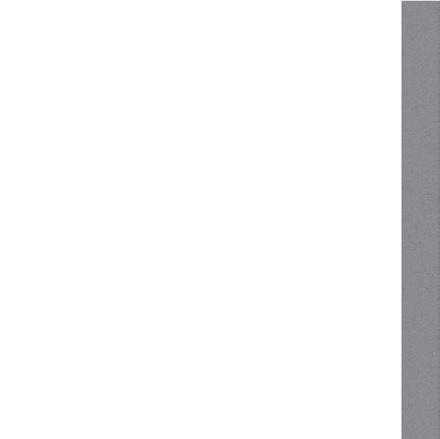


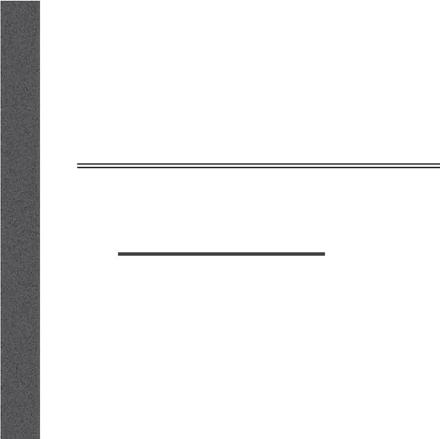
Mixed Use Building
Site Plan :
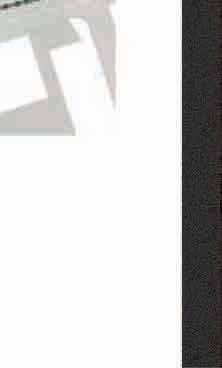






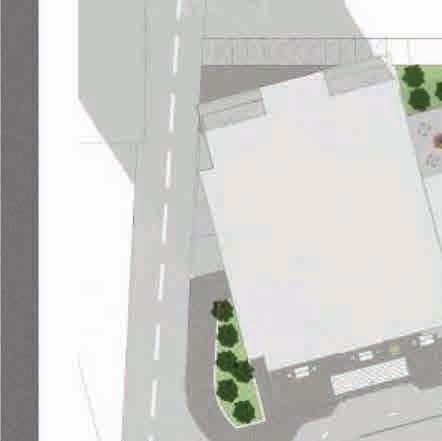

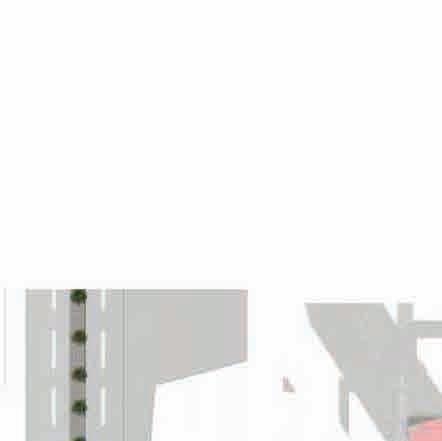

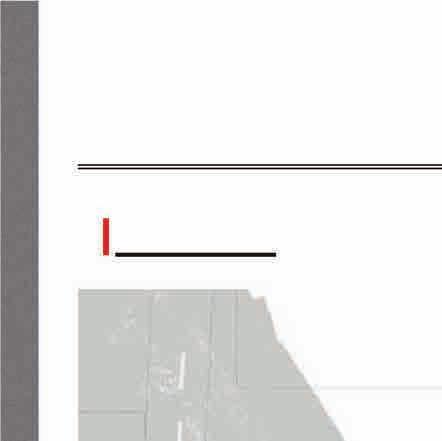
Mixed Use Building
Ground Floor On Site:











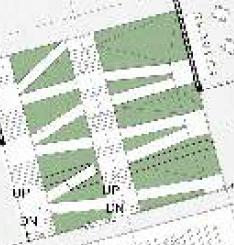





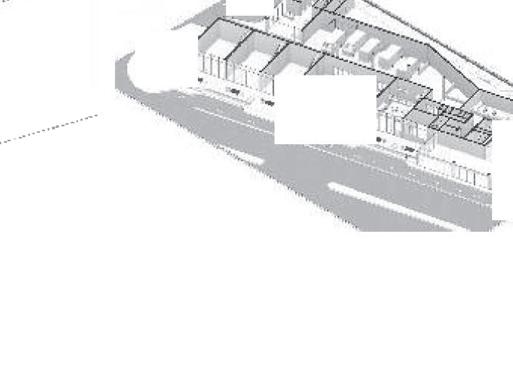
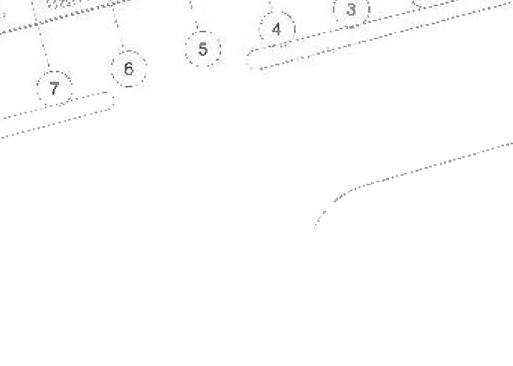







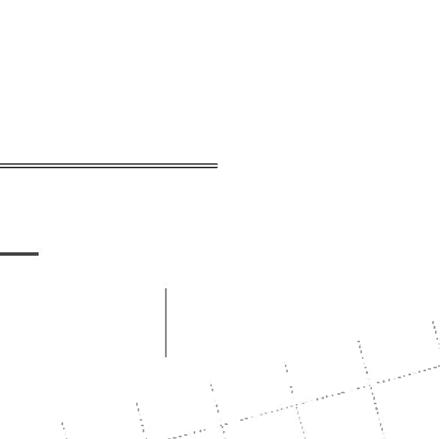

Mixed Use Building



Section A-A :


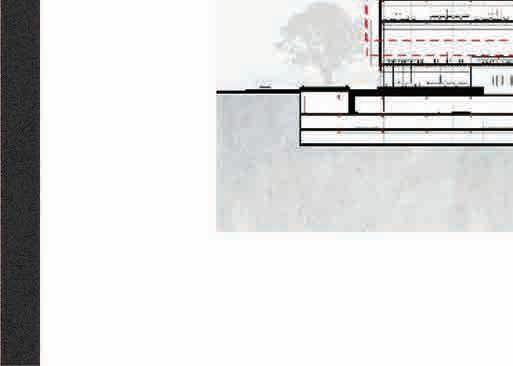






Mixed Use Building
Building Envelope Systems :





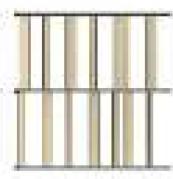






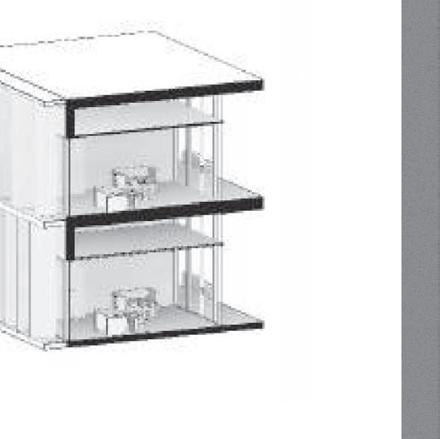

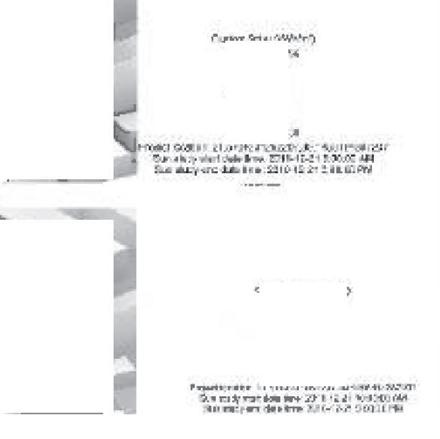


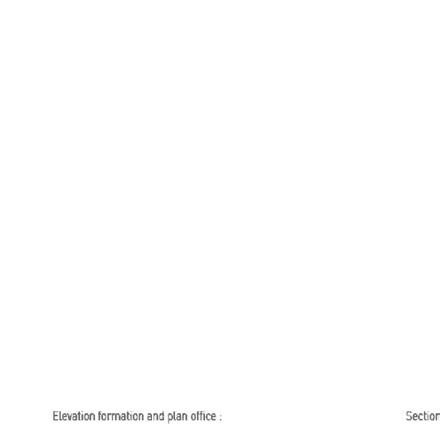


Mixed Use Building




Materials :




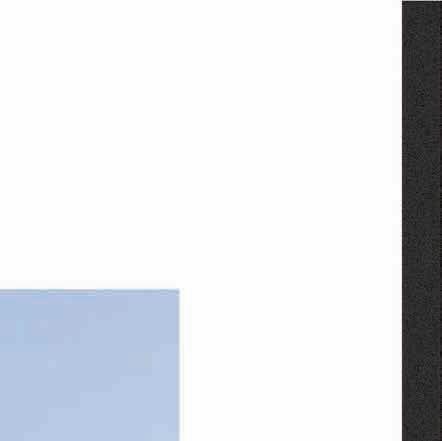


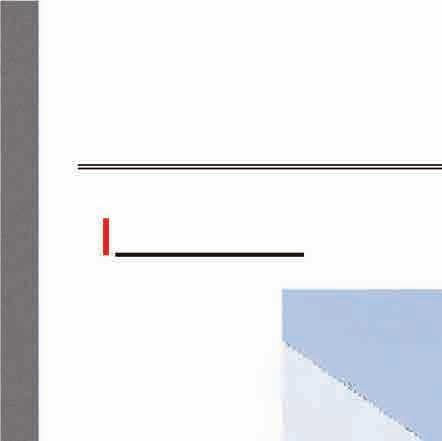
Mixed Use Building

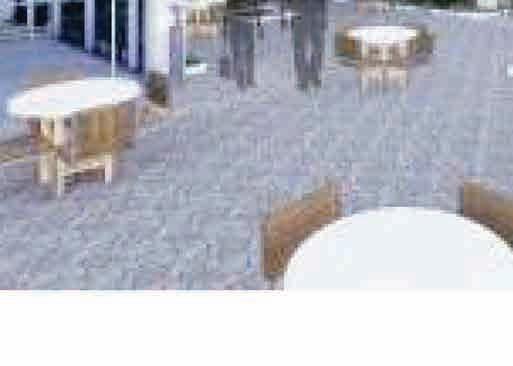

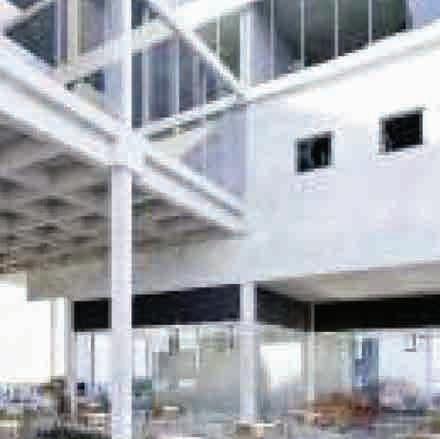





Perspective :



Mixed Use Building

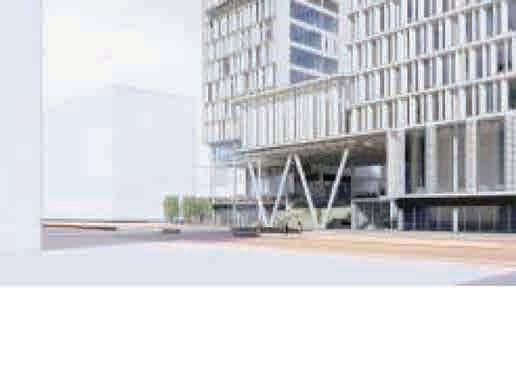
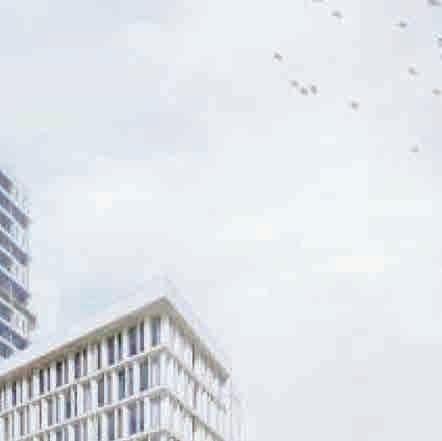


Perspective :







ACADEMIC
School of Architecture
School of Architecture
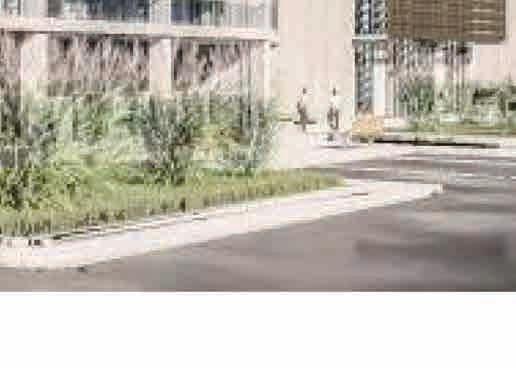





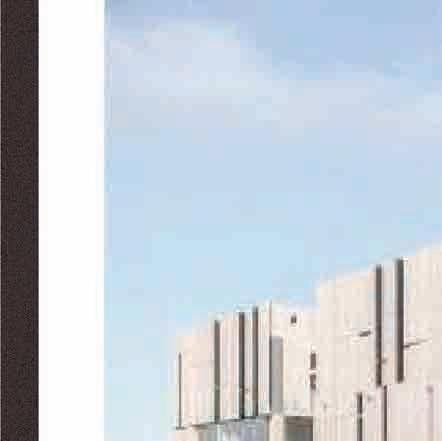
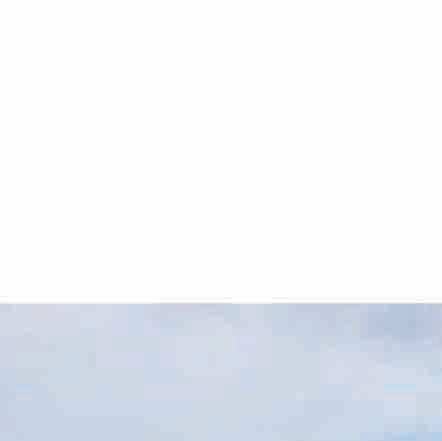
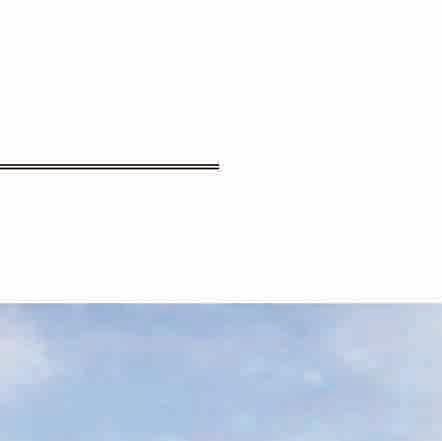

Perspective :


School of Architecture





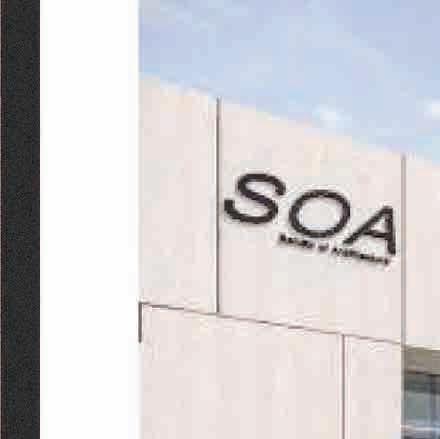




Perspective :


COMPETITIONS
Rwaat AL Hadeeth Museume
Team Supervisors : Team Students :
Dr:Ahmad Khan Zahid anwar mulla
Dr:Adel ALZahrani Eyad ALhazme
Abdullah Jarran
Muham Hariri
Feras Keshari
Abdulla Mahfoud




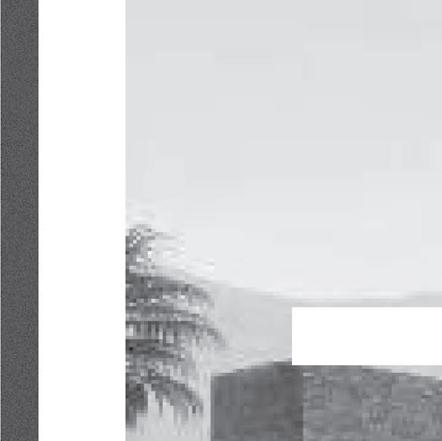



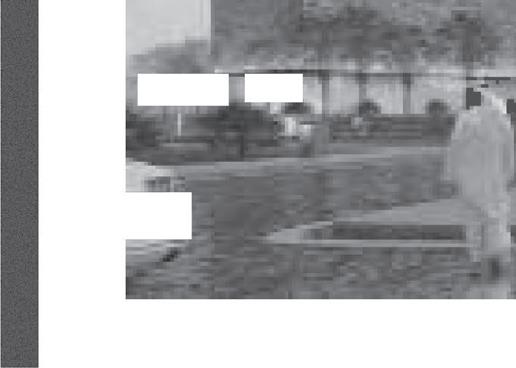







Rwaat AL Hadeeth Museume
Project Brief :AlMadinah



AlMunwwarah, often referred to as «Enlighted city» or the «shining city» is the first embrace of the message place of Islam, which came to our Prophet Muhammad (peace be upon him), The city is the second of the two holy mosques in Islam. Madinah Region Development Authority
MDA organizes a limited ideas competition for designing the «Hadith Narrators» Museum.
Concept :The Concept revolves around the Narrators of the hadith, They are the preservers of the Hadeeth and AlHadi AlNabawi. The Concept started with three parts the source of the AlHadi AlNabawi the Prophet (Peace Be Upon Him). then we represented the journey of the Narrators of the Hadeeth to preserve AlHadi AlNabawi, Finally, we represented AlHadi AlNabawi as their destination.
Three Holiestplaces In Islam : AL-Madinah From Yesterday
The Concepts grid lines revolved around three axis›s, Firstly the Mecca Haram axis that leads to the Haram in Mecca. The second axis is the one that leads to the Aqsa Haram. The third axis that leads to the Madinah Haram.
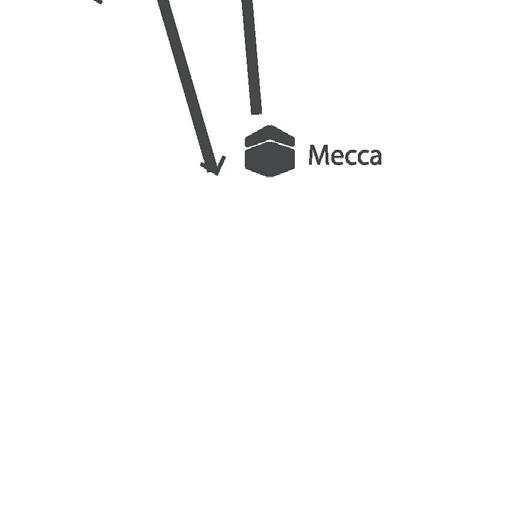





Rwaat AL Hadeeth Museume
Mass Development :





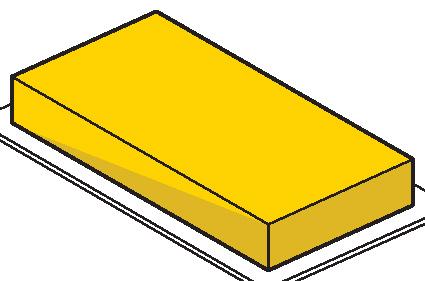
Rwaat AL Hadeeth Museume

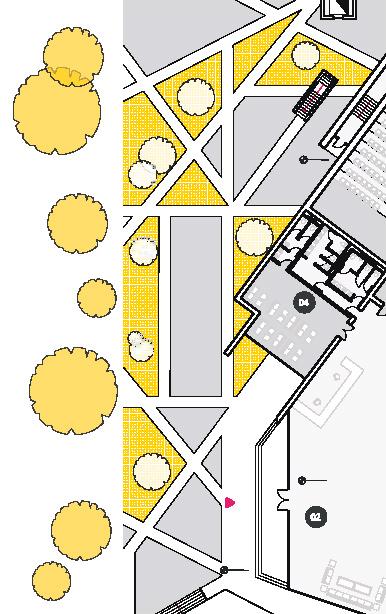



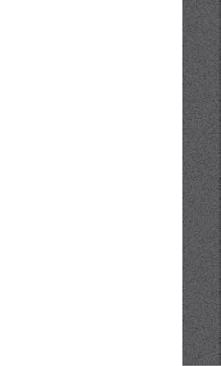
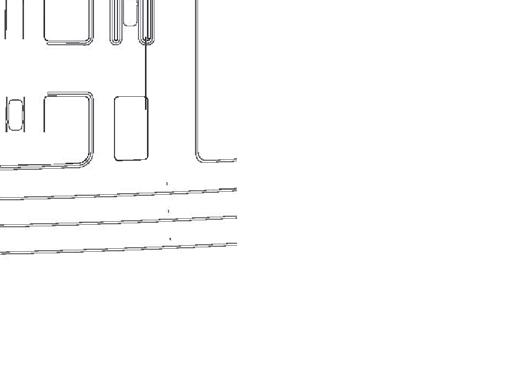






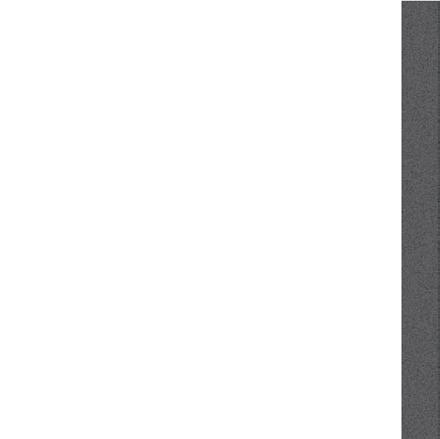



Rwaat AL Hadeeth Museume
Ground Floor Plan :














Rwaat AL Hadeeth Museume
Elevations :

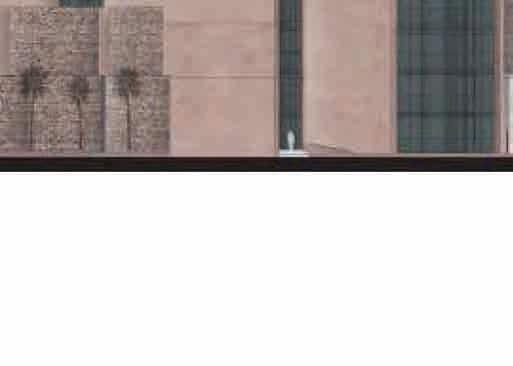
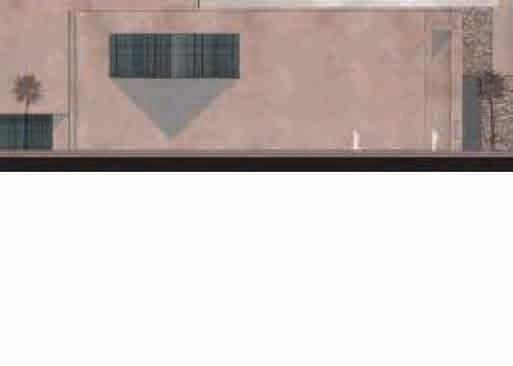
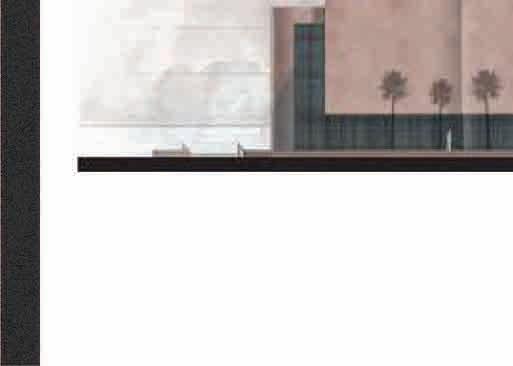



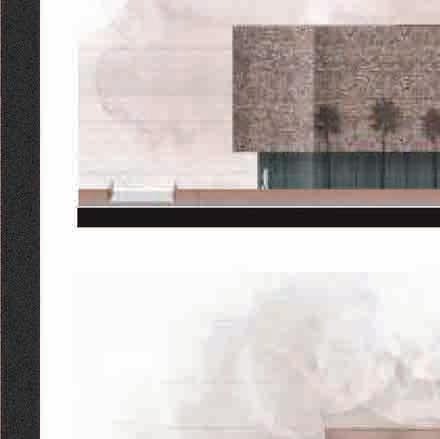
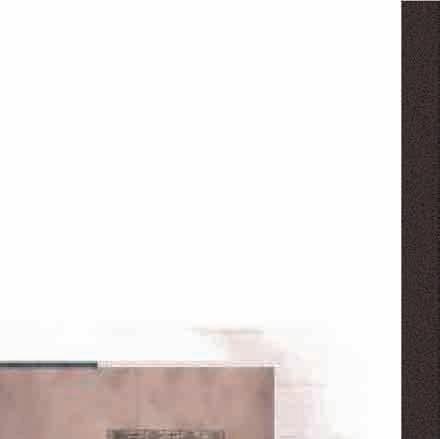

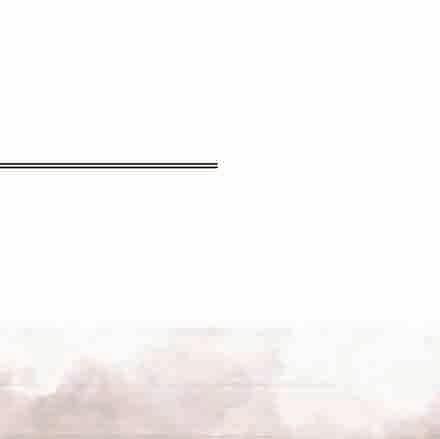

Rwaat AL Hadeeth Museume
DIAGRAM :












Rwaat AL Hadeeth Museume



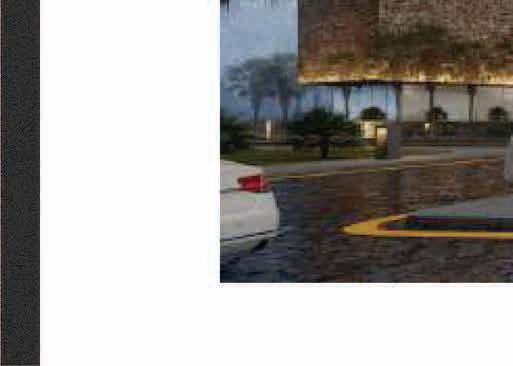
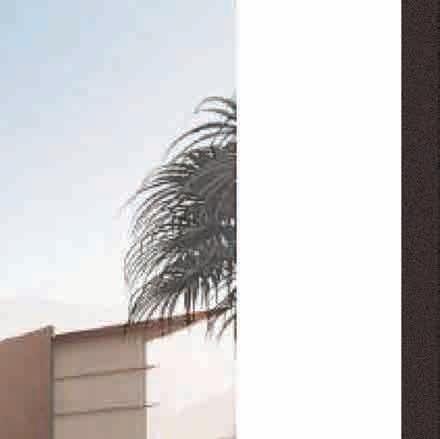

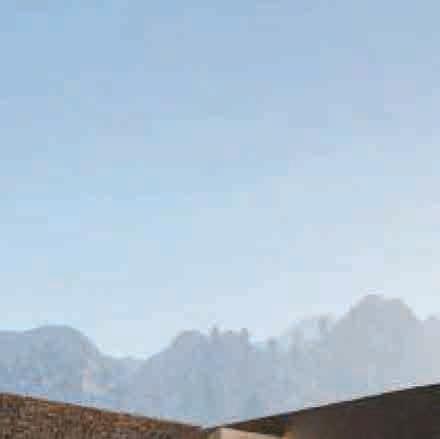





Rwaat AL Hadeeth Museume
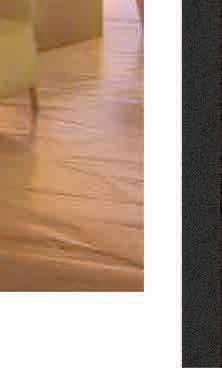

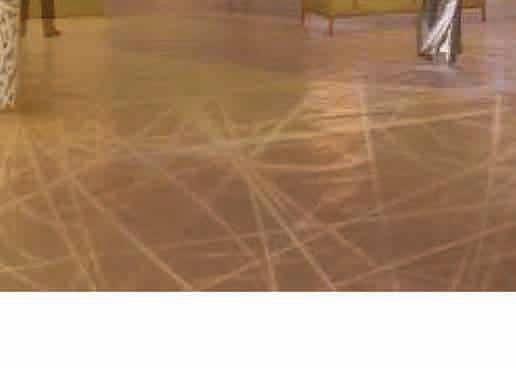


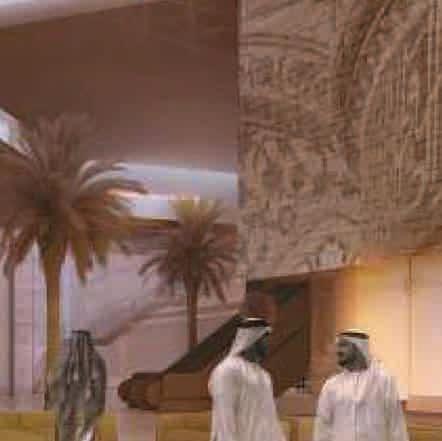


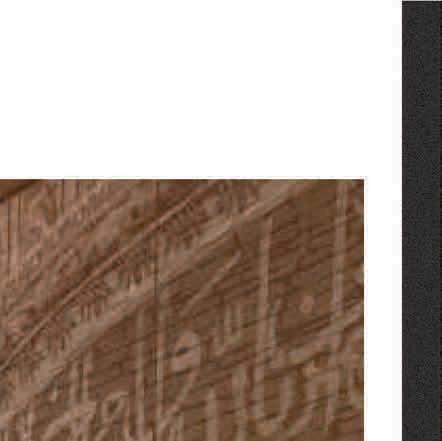



Rwaat AL Hadeeth Museume







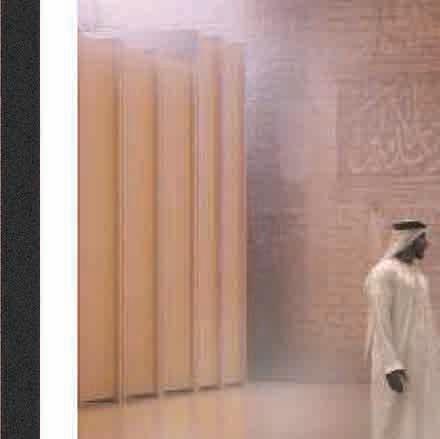


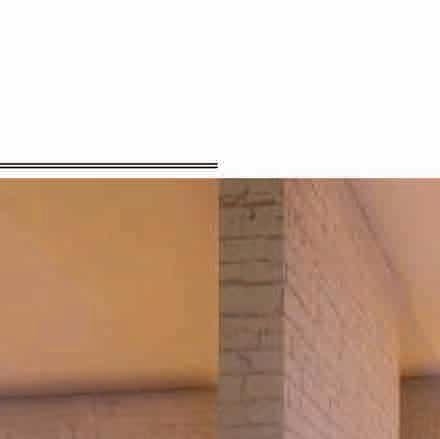

Rwaat AL Hadeeth Museume



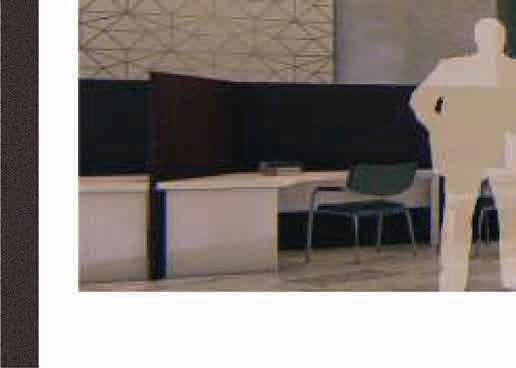
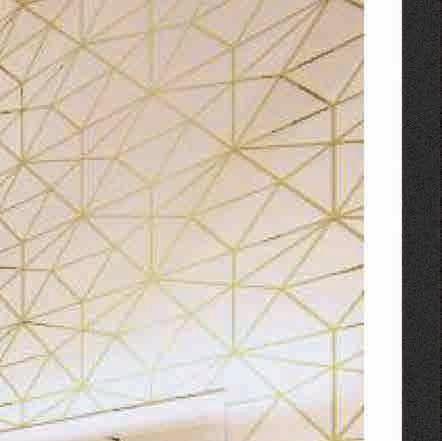
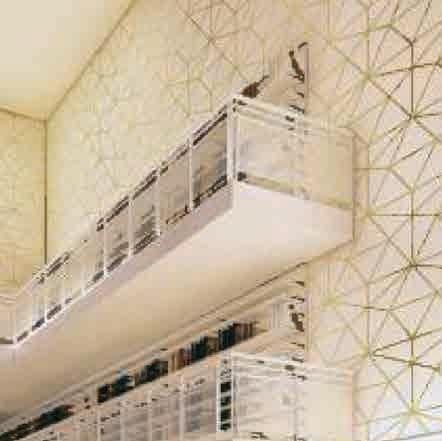

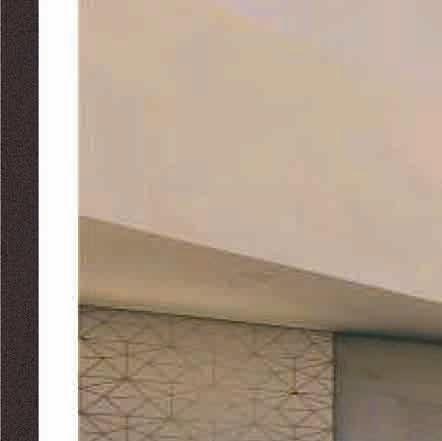




Rwaat AL Hadeeth Museume







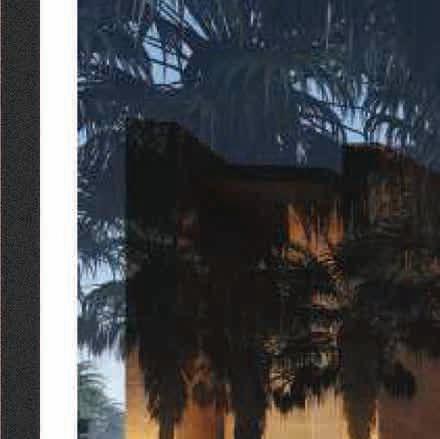
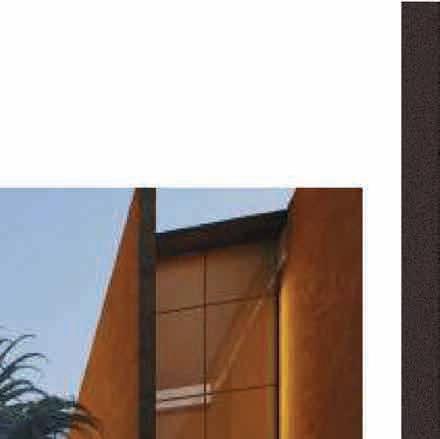

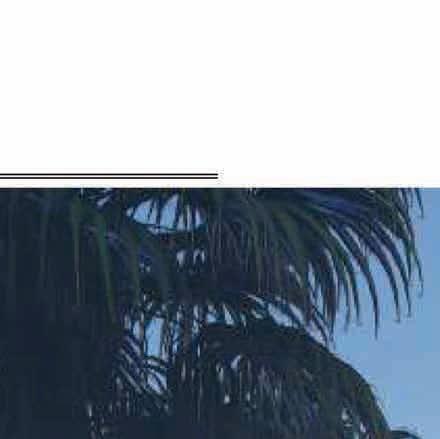
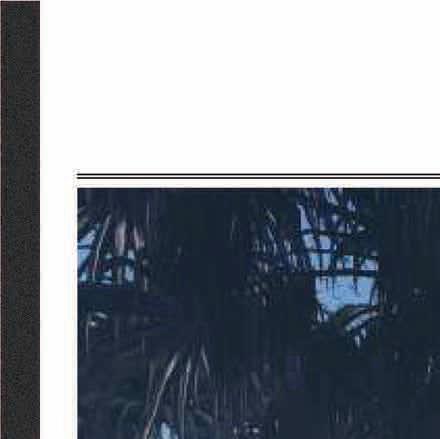
Rwaat AL Hadeeth Museume


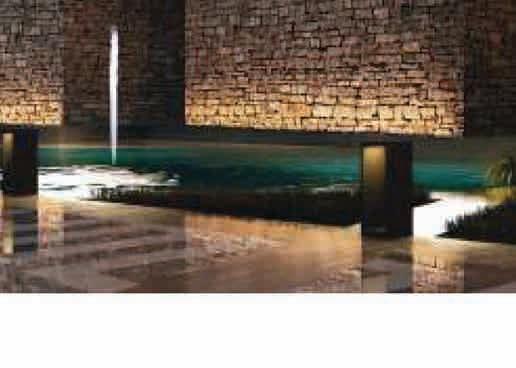


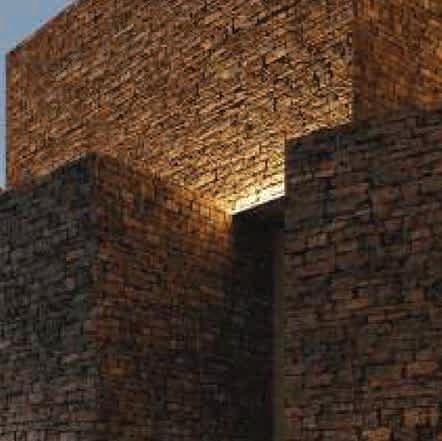



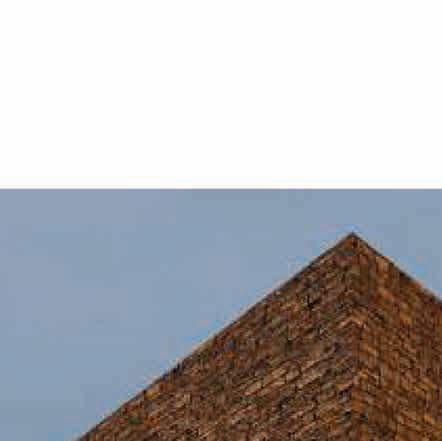

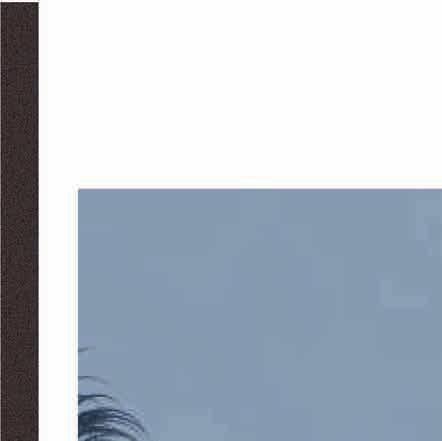
INITIATIVES
Office Building
Office Building
Ground On-Site :







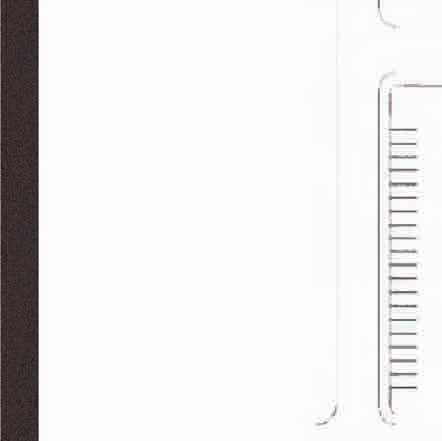




Office Building

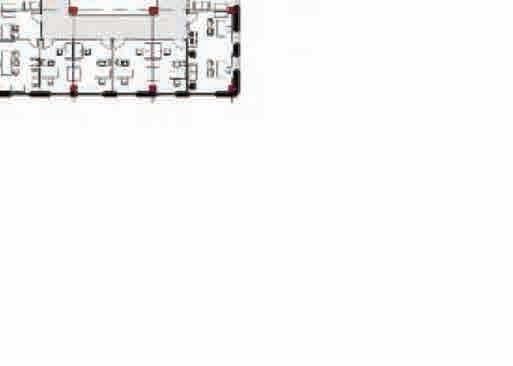


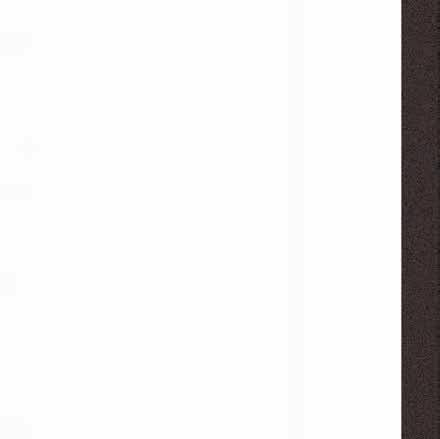


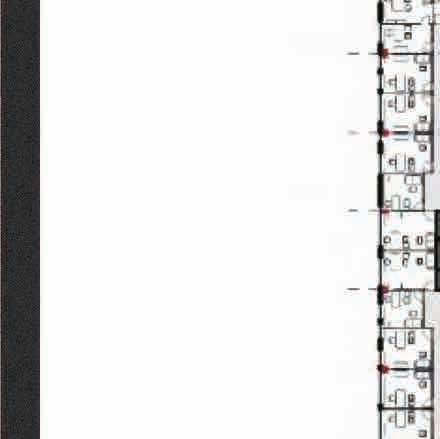

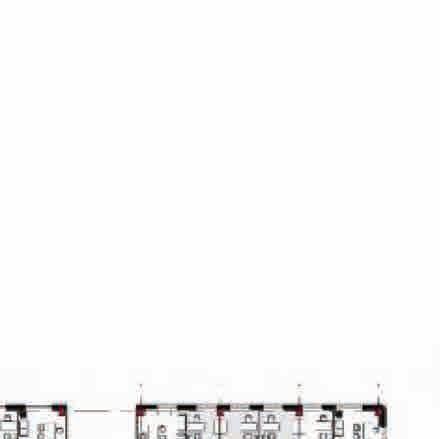
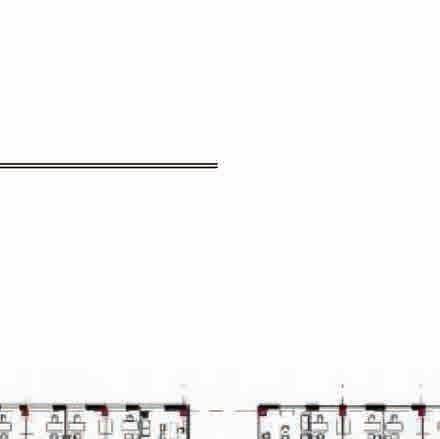

Office Building








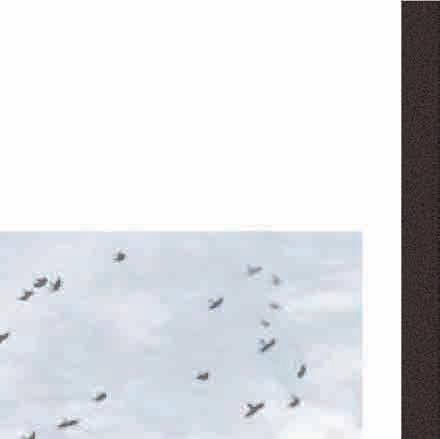



Office Building


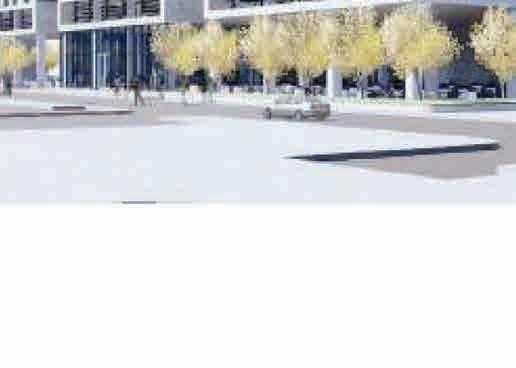


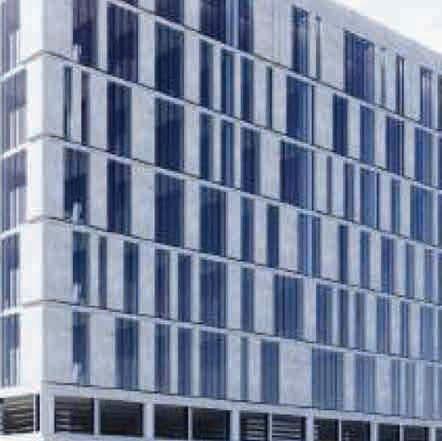






INITIATIVES
Interior Design Of Saudi Airlines
Jubail Office And Kenya
Interior Design Of Saudi Airlines Jubail Office






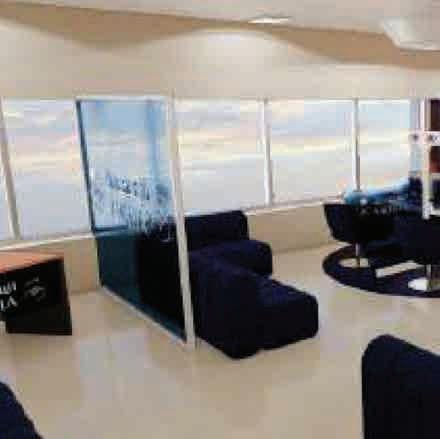



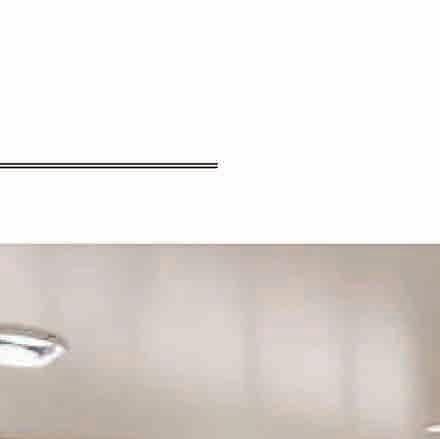

Interior Design Of Saudi Airlines Jubail Office



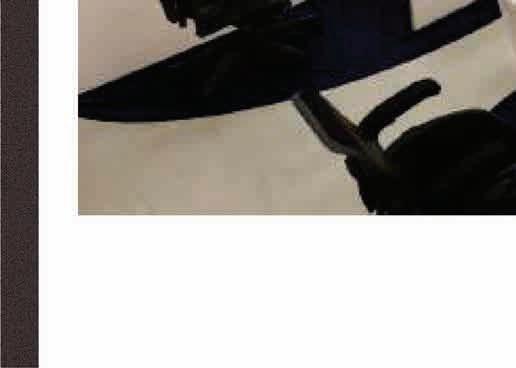

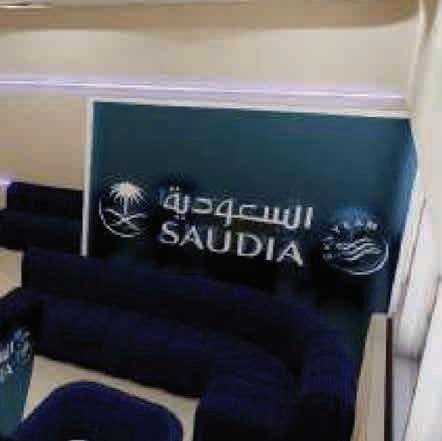






Interior Design Of Saudi Airlines Jubail Office







