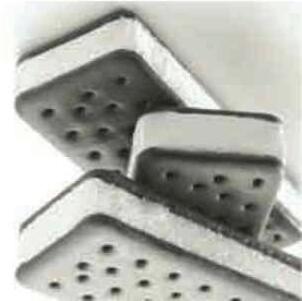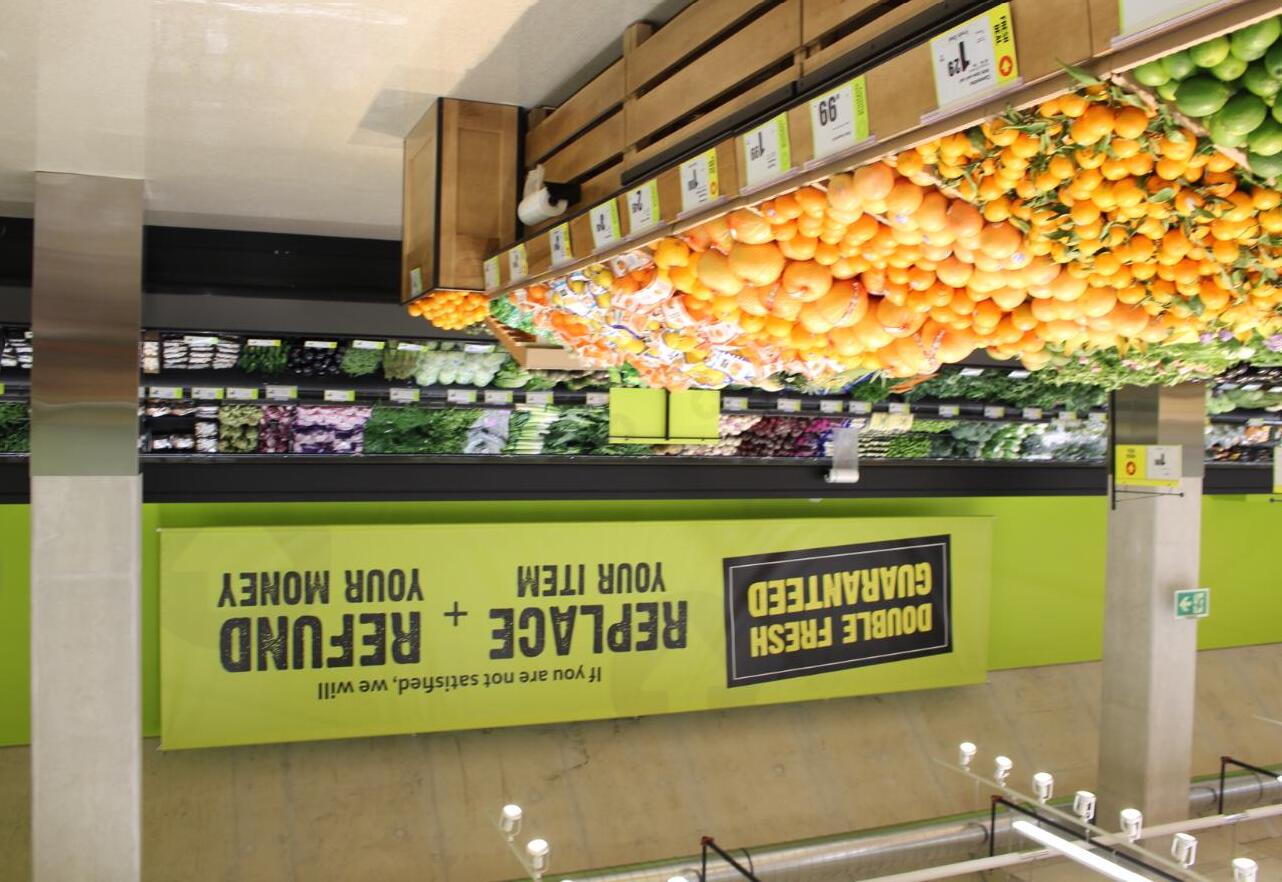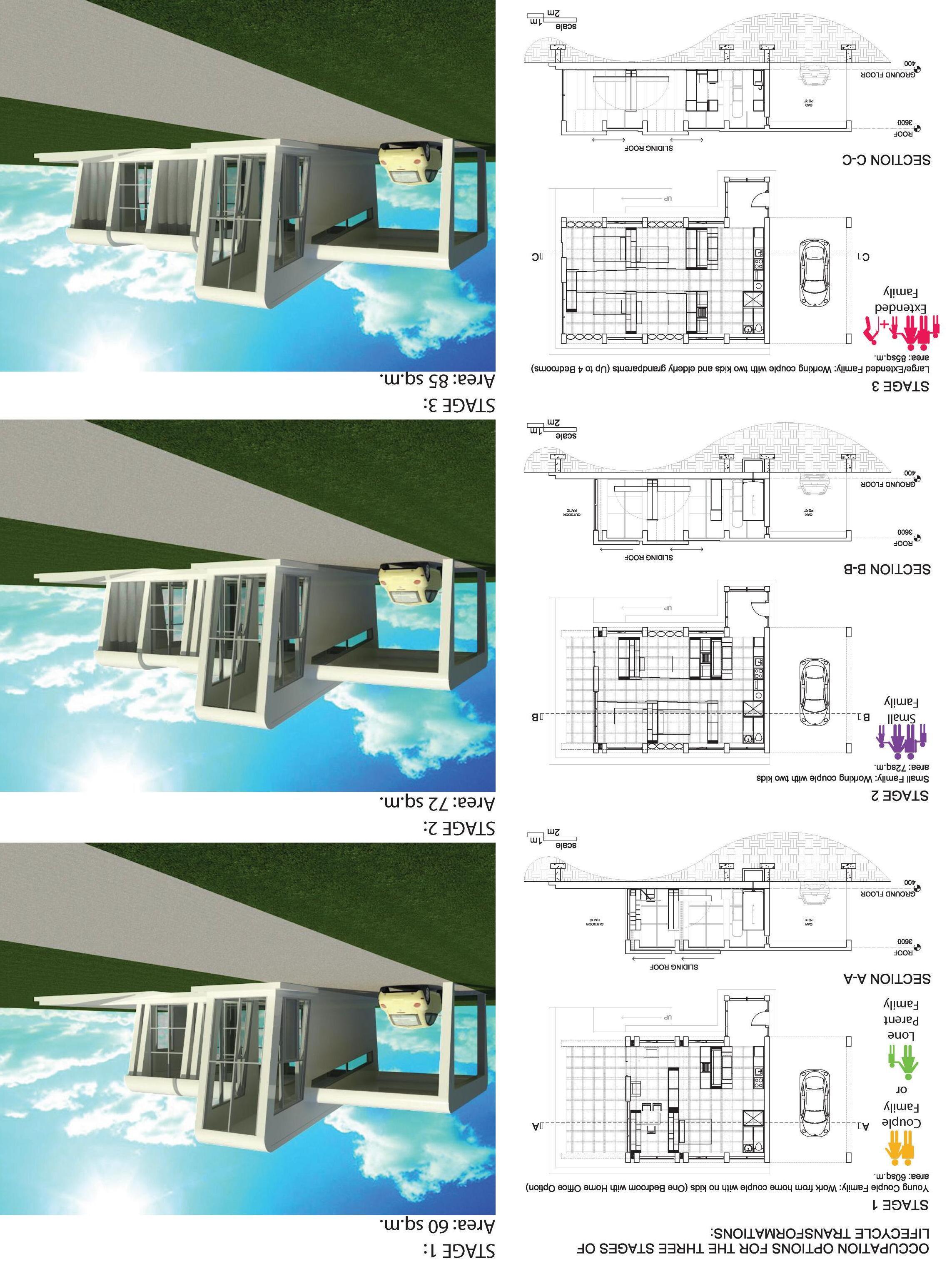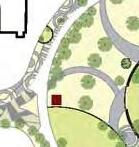


Freshco2.0-OntarioRollout|2019-2020















Involved with the rebranding and redesign of the Freshco banner across all 80+ stores in Ontario.











Established exterior and interior decor guidelines, in order to meet company objectives to deelevate the brand, and adhere to the discount demograhpic market. Coordinated with interior and exterior signage vendors, multiple consultants, contractors and project managers, to achieve the rebranding across 80+ Ontario stores within schedule and budget. Communicated the established branding guidelines across the company nationally, to establish a national brand identity.
















DESIGN INSPIRATION
URBAN + FRESH
CITY GRID + AGRICULTURAL GRID




GREY + GREEN
ROBUST MATERIALS + NATURAL MATERIALS (CONCRETE + WOOD)
*Renderings by others | Photo below by: Aamna Zaheer






 *Rendering by others | Photos below by: Aamna Zaheer
*Rendering by others | Photos below by: Aamna Zaheer

 *Rendering by others | Photos below by: Aamna Zaheer
*Rendering by others | Photos below by: Aamna Zaheer

 *Renderings by others
| Photos below by: Aamna Zaheer
*Renderings by others
| Photos below by: Aamna Zaheer
MALL-RETAIL DESIGN


Client: Oxford Properties Ltd. & 20 Vic ManagementInc.|2014








Programs: Sketchup, Photoshop & Illustrator

As the head of the tenant coordination team at MMC, I managed the coordination of the tenant storefront and interior fit out design, in conformance with the mall design creteria, for Yorkdale Shopping Centre, Square One Shopping Centre & Erin Mills Town Centre








SQUARE ONE SHOPPING CENTRE


 COMMERCIAL RETAIL UNIT STORE FRONT DESIGN PROPOSAL
COMMERCIAL RETAIL UNIT STORE FRONT DESIGN PROPOSAL
TRANSFORMATIONASATYPE: SEEKINGAFLEXIBLEHOUSING TYPOLOGYFORTHE21ST CENTURY


M.ArchThesisProject|2012/13

HOUSING


Rapid social and technological change have largely influenced the way in which individuals and families inhabit their dwellings, leading to new functional and formal lifestyle demands within the domestic realm. In a time where change and transformation are omnipresent and highly influential, how can we design habitats that respond directly to the changingsocialorder,bytransforming into the appropriate space which supports the changing occupants, activities, and functions of a home? Thisthesisproposesaflexiblehousing typology, which has the ability to transform and adapt to socio-cultural andtechnologicalchangesovertime. CONTEMPORARY

MUSEUMDESIGN MUSEUM DESIGN




ONTARIO WATER CENTRE GEORGIONA, LAKE SIMCOE
Client: Ladies of the Lake Design project for the Master of Architecture Studio | 2012 Programs: Revit Architecture, AutoCad & Photoshop
The vision for the Ontario water Centre is of a place where people can collect, create and disseminate knowledge about water, in order to develop a deeper understanding of water and develop an attitude and opinion towards it. The submerged building encourages a public waterfront at Lake Simcoe, extending a public park from the street to the water, in an attempt to invite the community to the lake. Parts of the building peel up to reveal the interior below, creating an interactive public space above the building.

EXHIBITDESIGN EXHIBIT DESIGN
WATER CUBE SPLASH POP-UP TRAVELLING EXHIBIT
Client: Ladies of the Lake Exhibit design project for the Master of Architecture Studio | 2012 Programs: AutoCad & Photoshop


The water cube is a travelling exhibit that will promote the new Ontario Water Centre at Lake Simcoe in Ontario. The object of this exhibit is to allow users to experience water through visual and acoustic multimedia content, in order to be able to formulate individual opinions and attitudes towards water. The cube is assembled together through 6 modular wall units which are pre-fabricated and transported flat to site. The modules come together as puzzle pieces that are not only easy to assemble and take apart but also allow for flat storage and quick assembly on site.


Urban Design Project in the Spirit of West 8 |2008/09











In this project University Avenue and Queens Park are revitalized in the spirit of West 8. The vehicular streets are narrowed down to promote a pedestrian friendly environment on the surface. An underground tunnel and parking facility are proposed to alleviate the vehicular trafic from the surface. Queens Park is proposed to be one of the key green pockets of Toronto, which functions as a central meeting point for employees around the area, visitors to the museums, and also for the students at University of Toronto. U R B A N D E S I G N

