
PROLOGUE
Welcome to my architecture portfolio featuring a series of my work from the years 2018 to 2022. The portfolio comprises ten projects that showcase my growth and development as an architect. The projects are divided into two sections, academic and professional, as well as other works including competitions, artwork etc.
In the academic section, I have included projects from my time as a student, where I had the opportunity to explore various design theories, different design approaches and understand the impact of architecture on society. These projects demonstrate my ability to think critically, communicate effectively, and create designs that respond to specific requirements and contexts.
The second section of the portfolio showcases projects that I have involved in during my time working at Look Design Architect. These projects gave me the opportunity to apply my academic learnings to real-world scenarios, work with clients, contractors, and other professionals, understand their needs and create designs that met their expectations.
I hope you find this portfolio insightful and engaging, and that it gives you a glimpse into my design philosophy and illustrate my ability to adapt to different challenges and design for diverse contexts.
01 THE ARCADIA p. 4 02 Inclusive Housing ; “Organic Living” THE GREEN LOOP p. 26 03 Post Pandemic Office + Seafood Restaurant THE CONNECTOR p. 50 04 Social Re-integration Center for Ex-Prisoner MONT-CITY p. 76 05 Youth Voluntary Center MUSICAL p. 94 06 @ Mont Jade, Seremban BUNGALOW HOUSING p. 106 07 @ Rawang Tasik Puteri Golf & Country Club, Selangor. TERRACE HOUSING p. 112 08 @ Jasin, Melaka METHODIST CHURCH p. 116 09 @ Jalan Conlay, KL PULLMAN HOTEL p. 120 10 @ Rawang, Selangor RAWANG RESIDENCE p. 122 Crit days, Exhibitions, Competitions, Sketches & Paintings OTHERS p. 124 Healing Architecture : Mental Health Rehab & Community Re-integration Hub ACADEMIC (20182022) PROFESSIONAL (20192020) CONTENTS
THE ARCADIA
Healing Architecture : Mental Health Rehab & Community Re-integration Hub
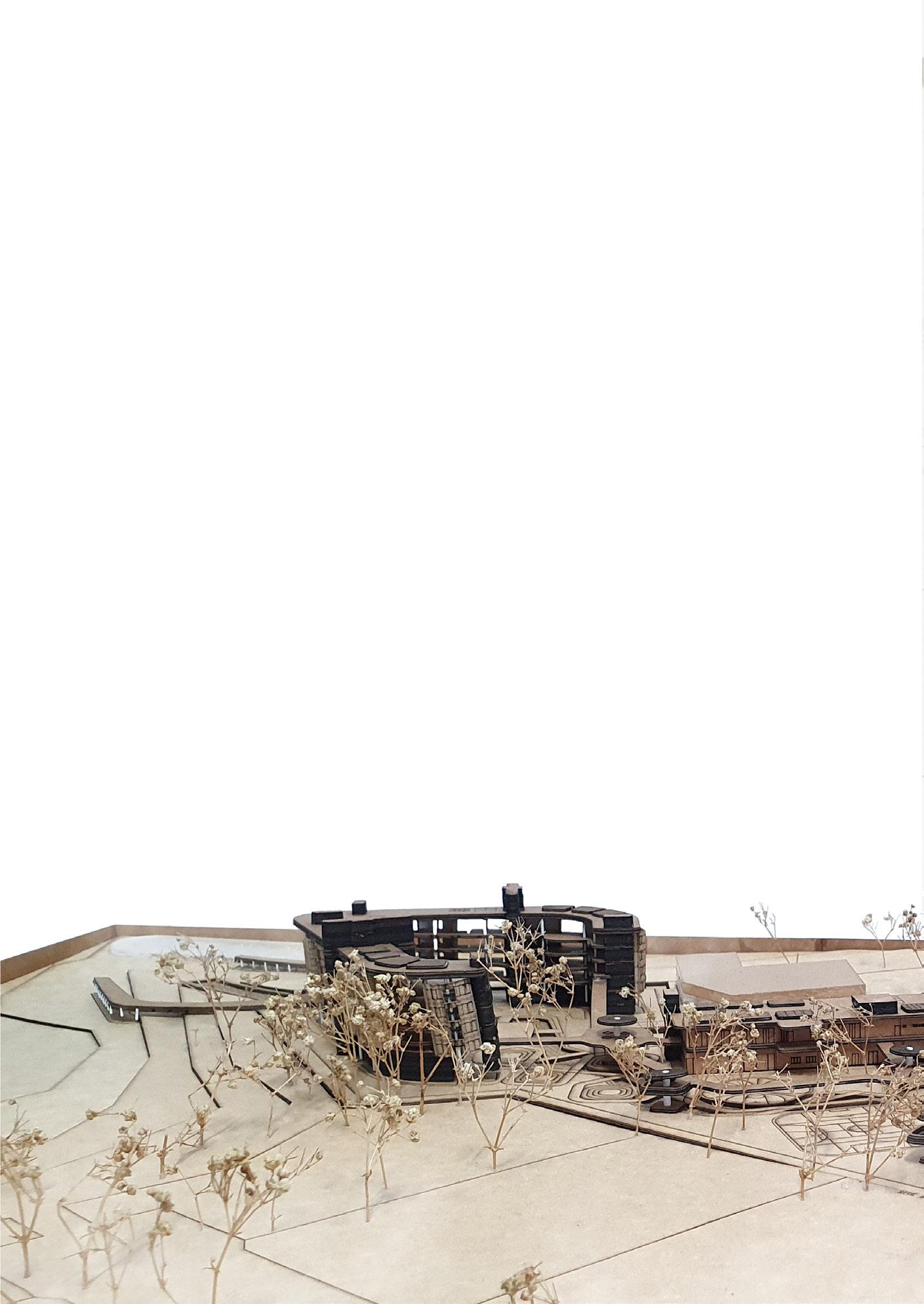 Design Thesis 2021-2022
Design Thesis 2021-2022
The Arcadia is proposed strategically at a 5.71-acre site at Seri Kembangan, with a quiet, calm and serene environment setting, accessing to a beautiful man-made lake, surrounded by bungalow residential building and lush of nature.
The project focuses on creating an ultimate healing environment that is able to assist the recovery process of the mentally ill patients. It embodies therapeutic setting that help alleviate stress & negative emotions while elevate positive sensory stimulations & spatial experience of the users. Besides, it also aims for social engagement where the neighbourhood community can involve in activities with patients, encourage interactions to de-stigmatize and raise awareness towards mental disorders.
The study explores the potential correlation between mental illness community and built environment through the implementation of a comprehensive approach for designing restorative environment to improve and promote health and wellbeing. It specifically considers how architectural elements, programs and nature may be manipulated to achieve a healing habitat that is able to reduce stress of the occupants, enhance their abilities to cope and maximize the effectiveness of their healing processes.
01
4
Supervisor : Dr. Azzam & Dr. Ngiom M.Arch
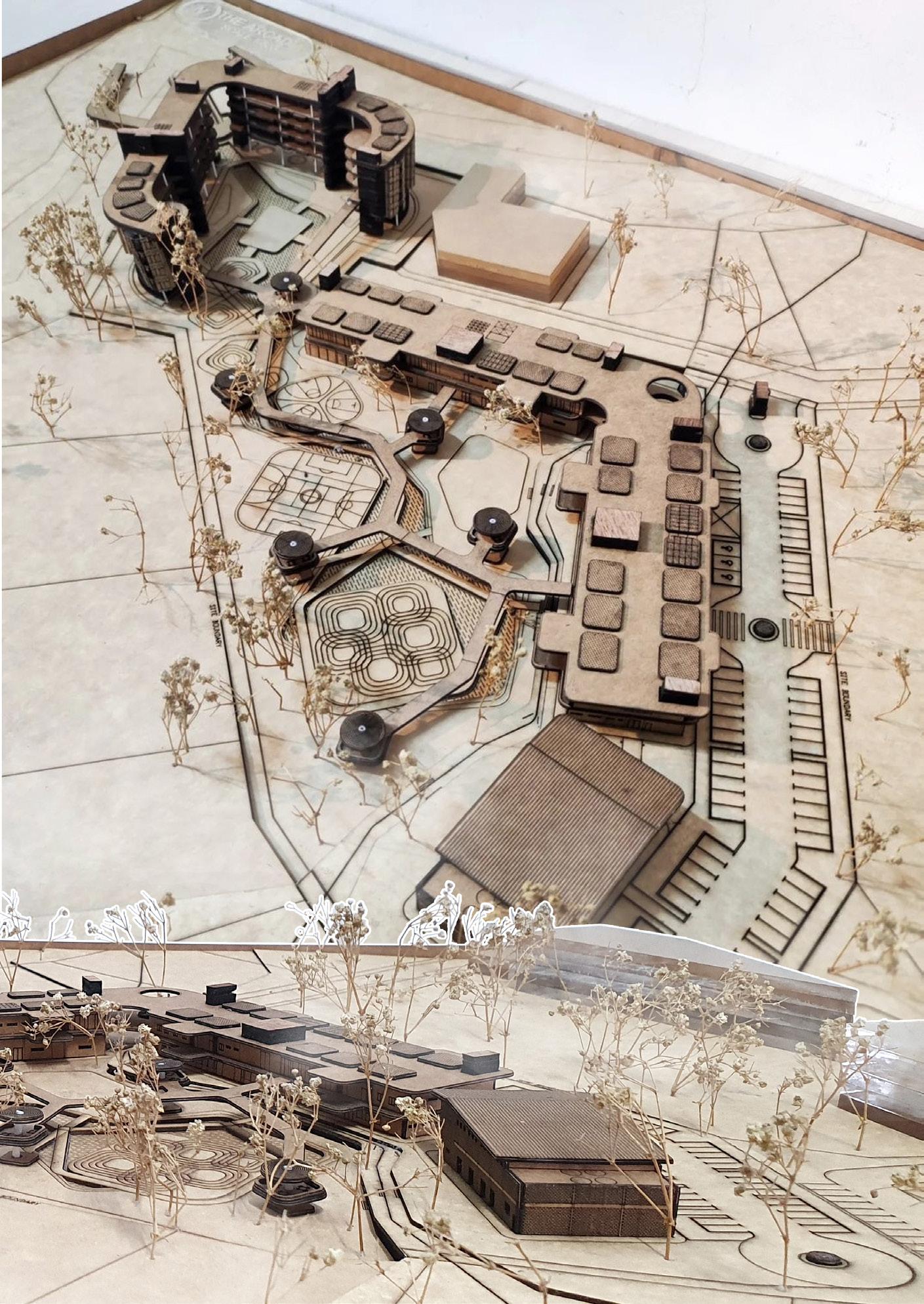
5
CONCEPTUAL FRAMEWORK:
The diagram shows a holistic approach towards creating an ultimate healing environment setting for mental ill patient.
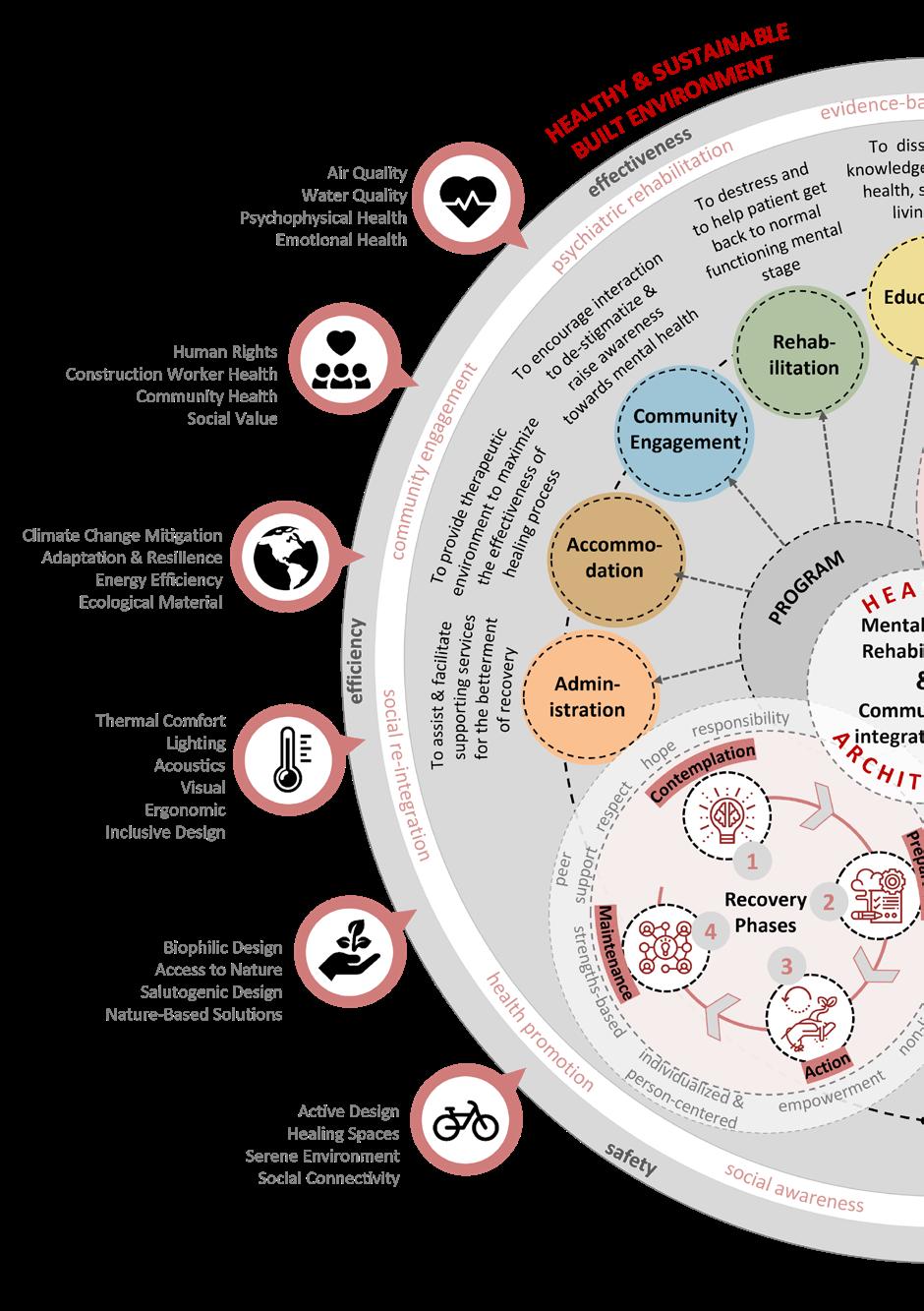
6

7
INTENTION:
1. To eliminate the negative image of rehabilitation center by making patient not feel like in the rehab institution, instead make them feel like home/vacation.
2. To teach basic living skills to the patient & provide a temporary platform for patient to work before releasing them into the highly competitive working world.
3. To reduce stress of patient by integrating nature & eco therapy as a supporting medium accompanied by expert practitioners in their field.
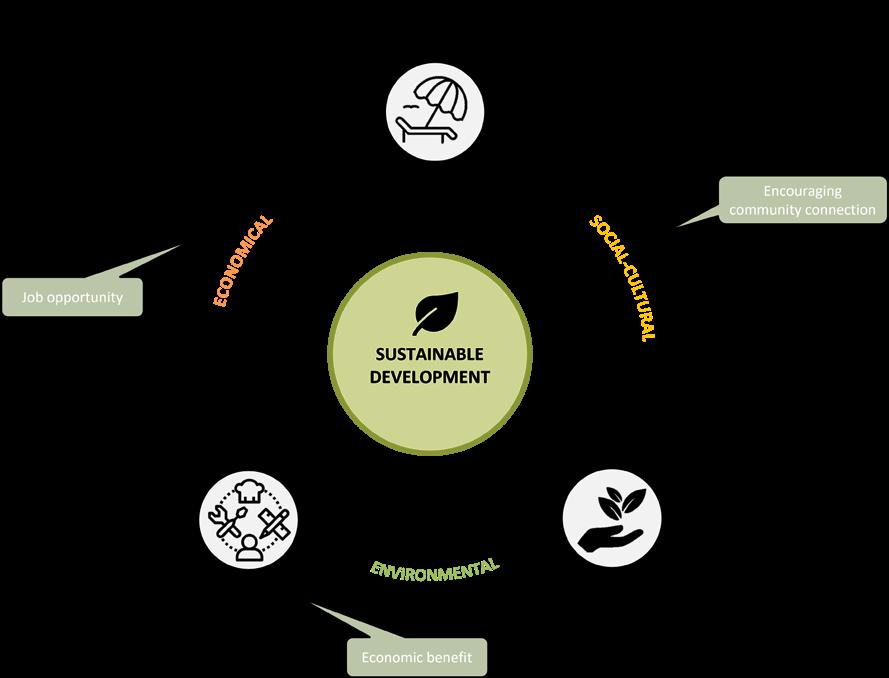
8
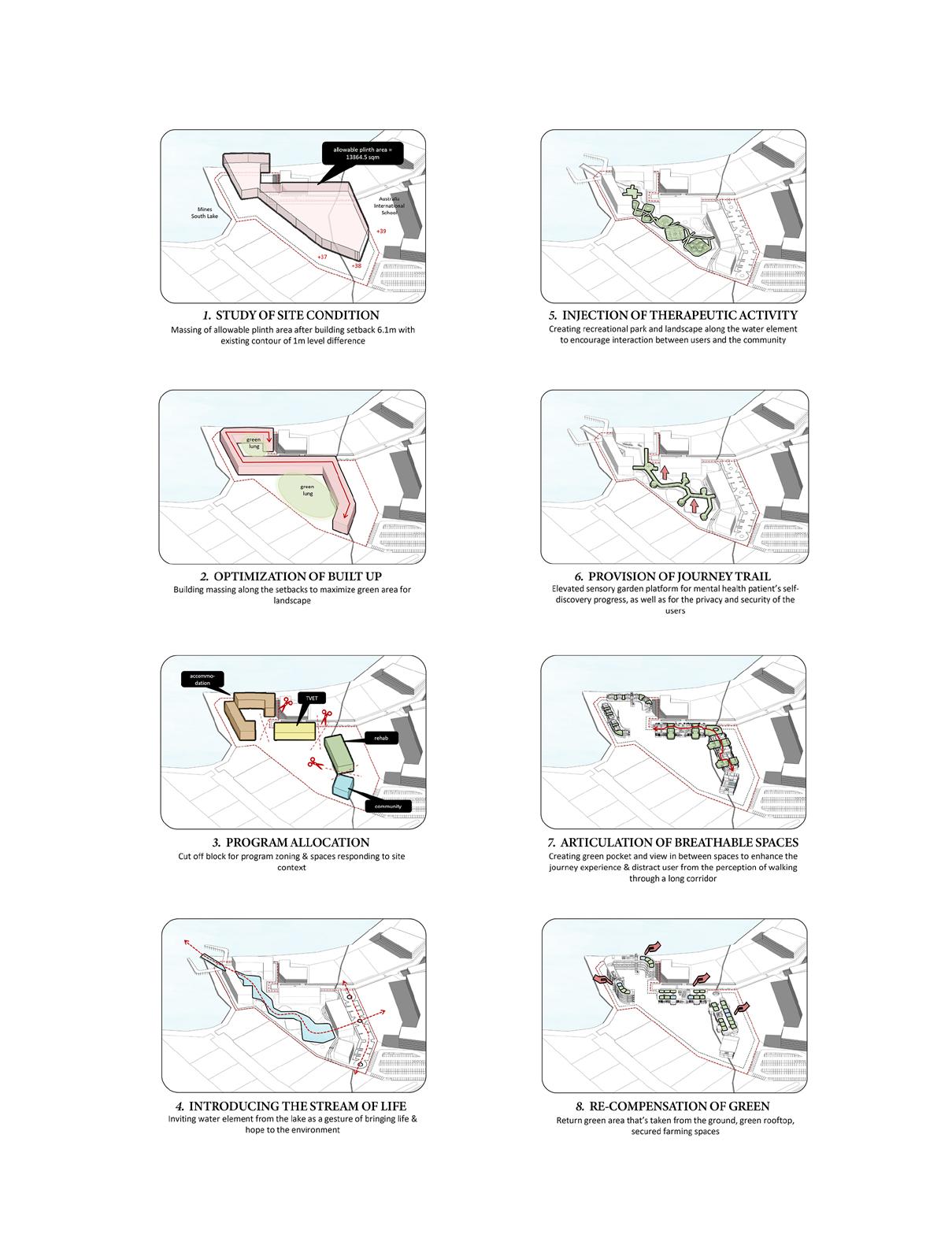
9 Approach & Development PROCESS

10 PROGRAMME


11
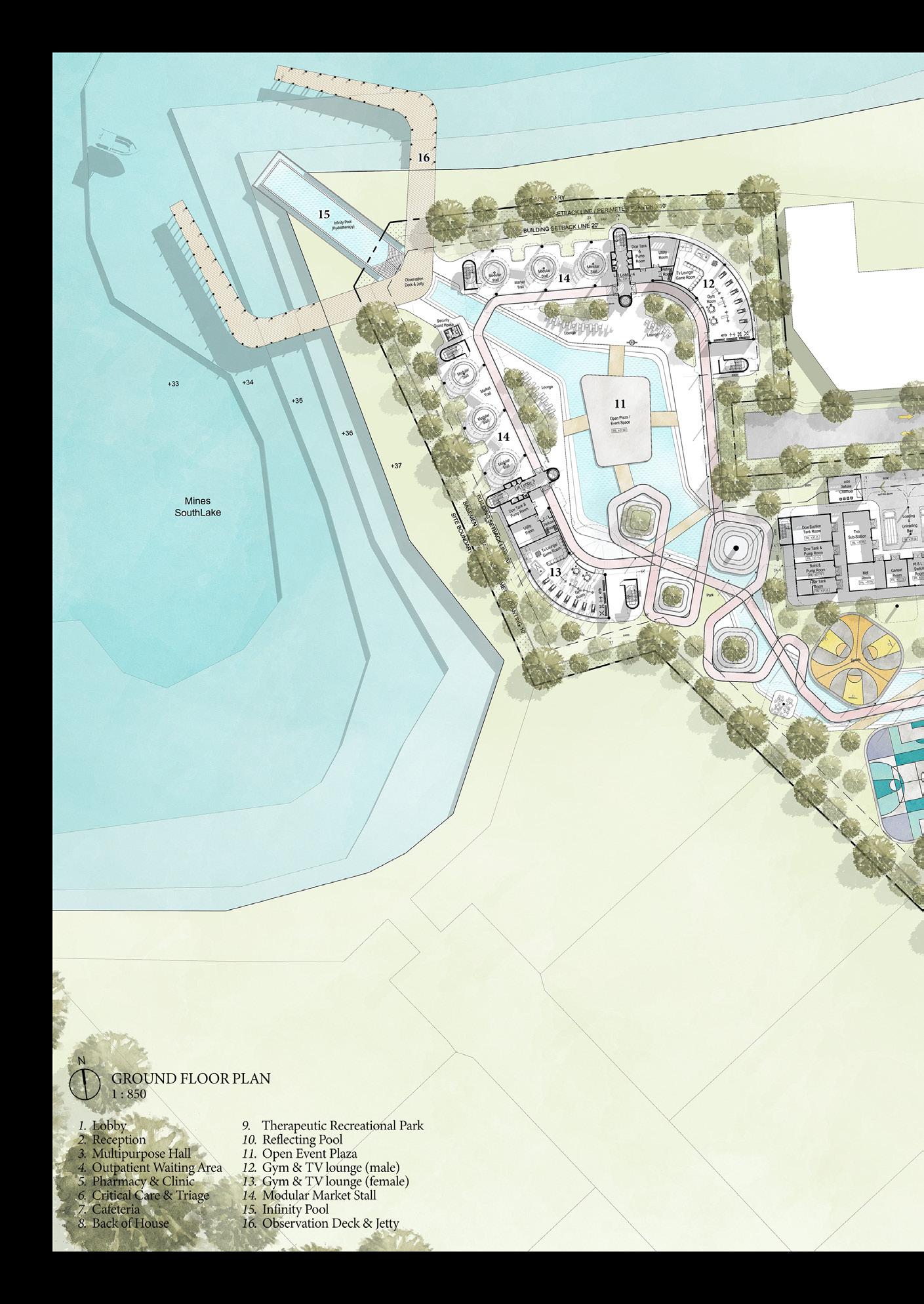
12

13
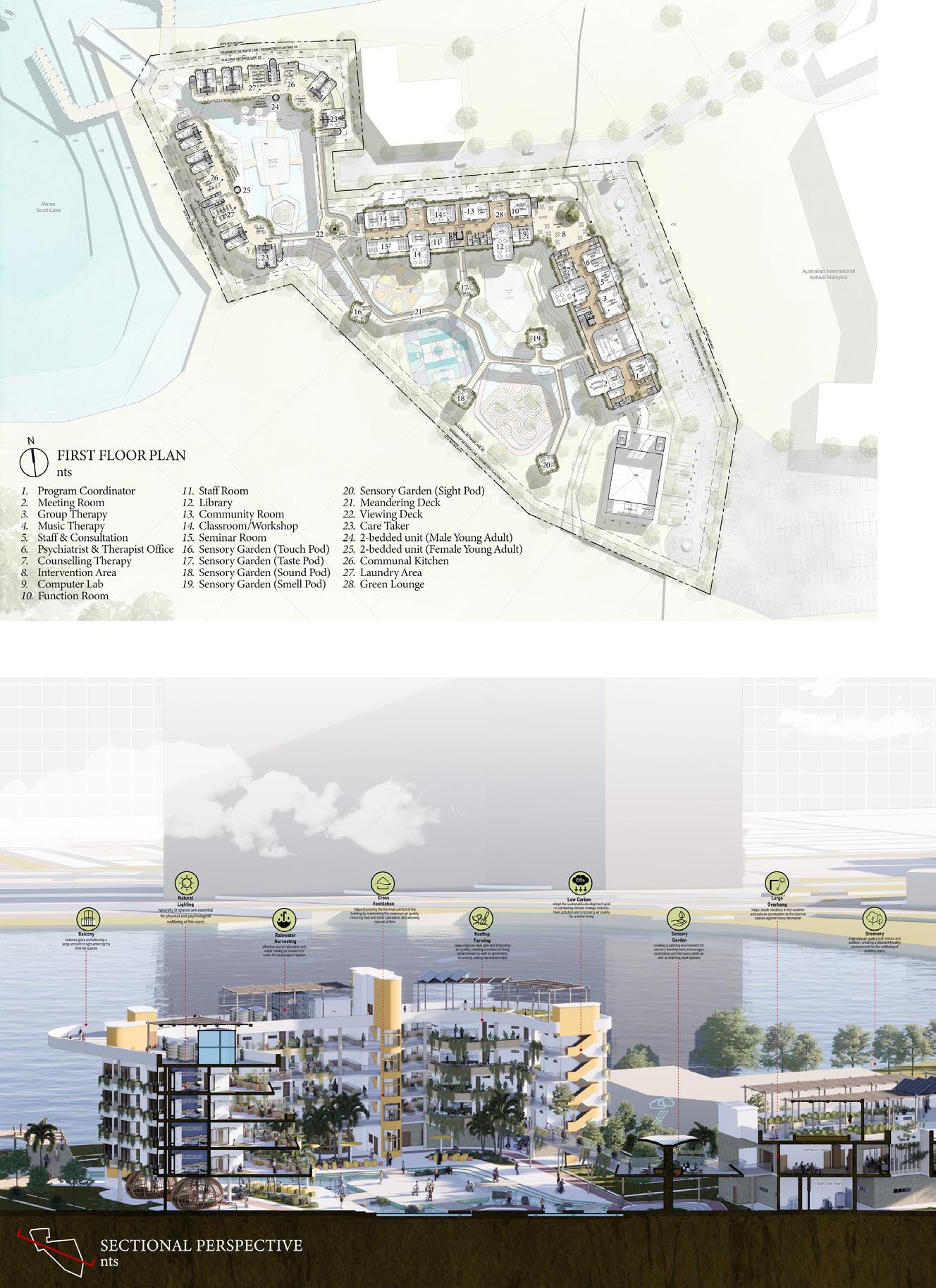
14
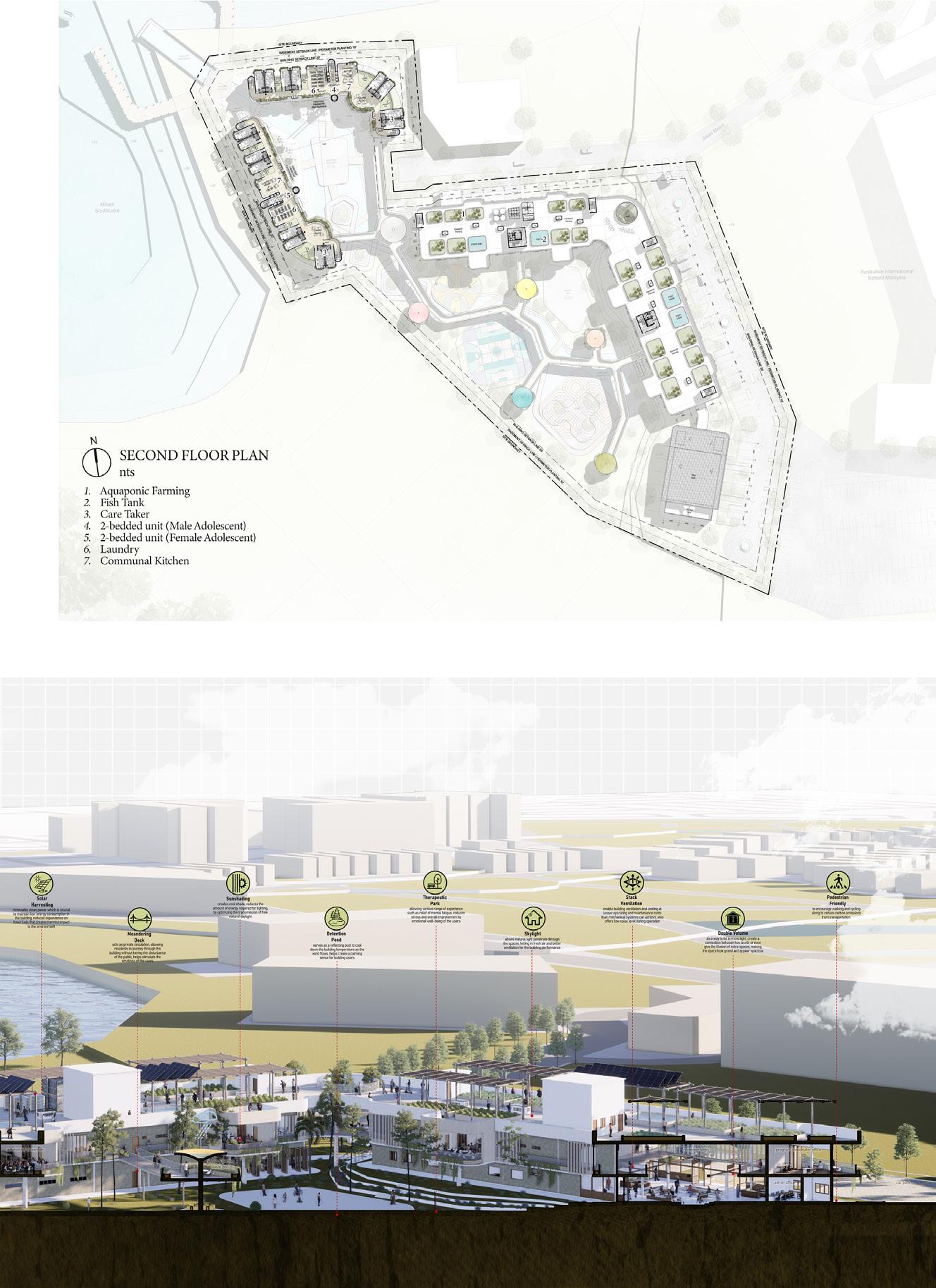
15

16

17

18 Therapeutic recreational park
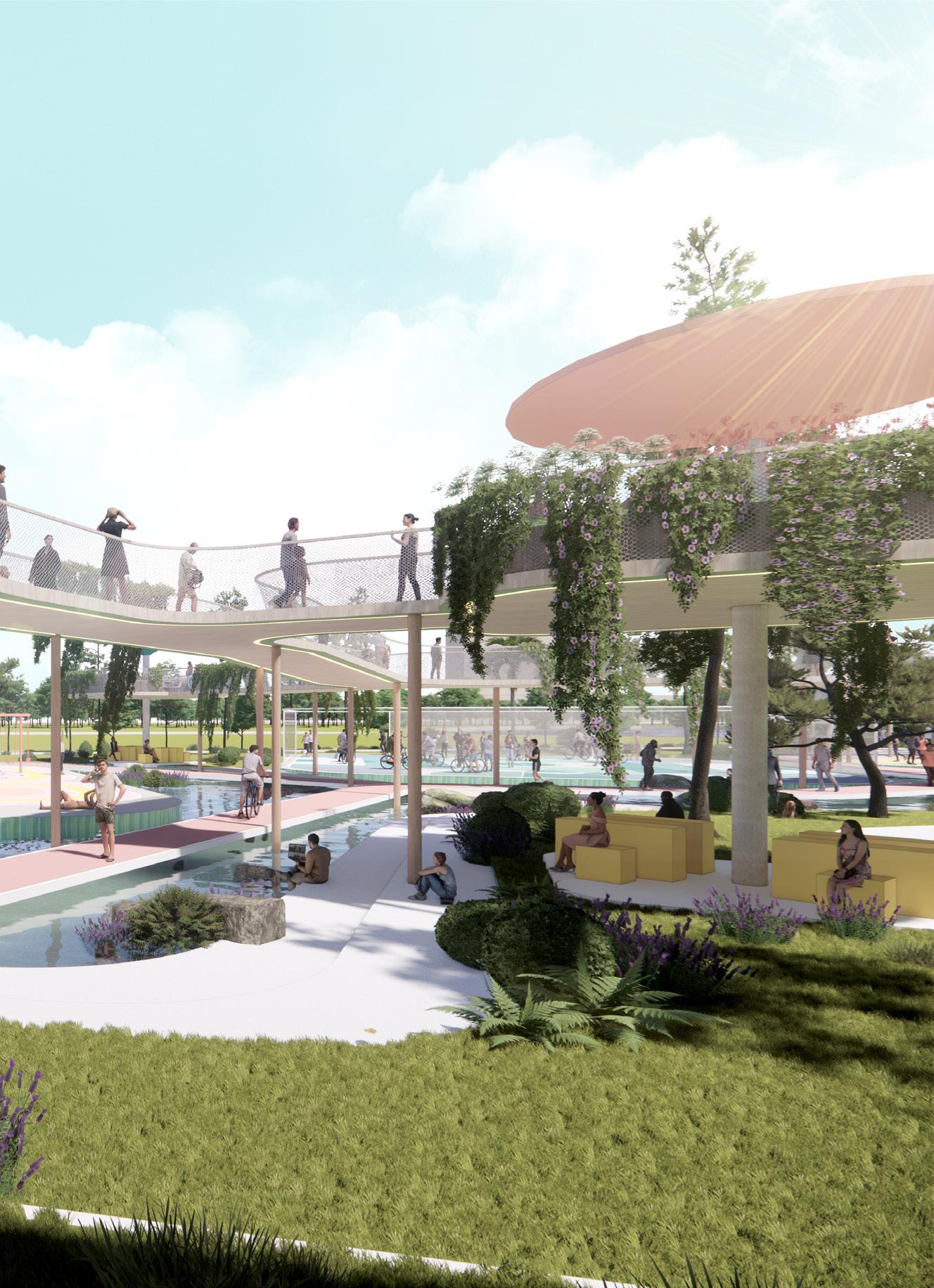
19
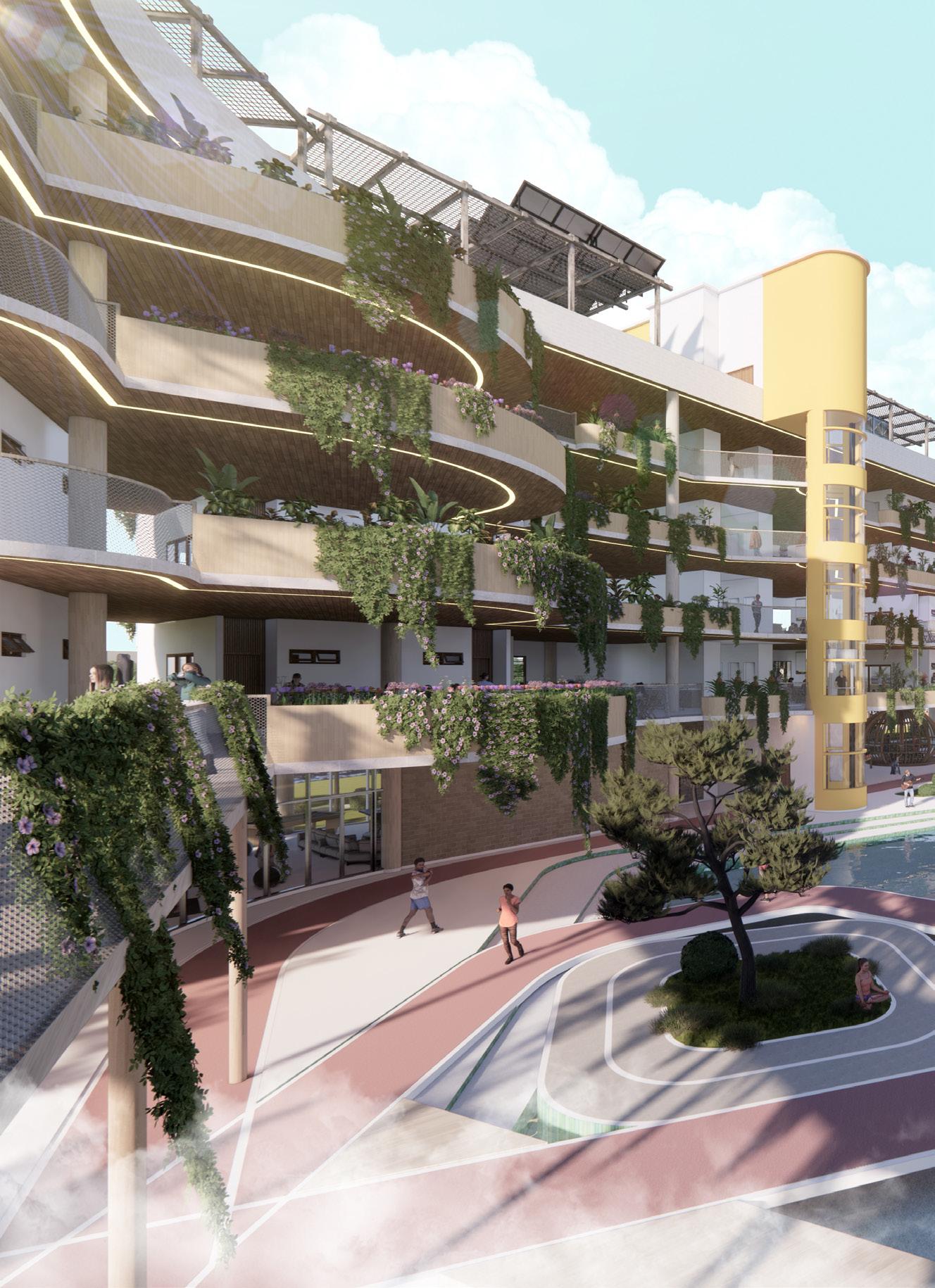
20 Residential zone

21
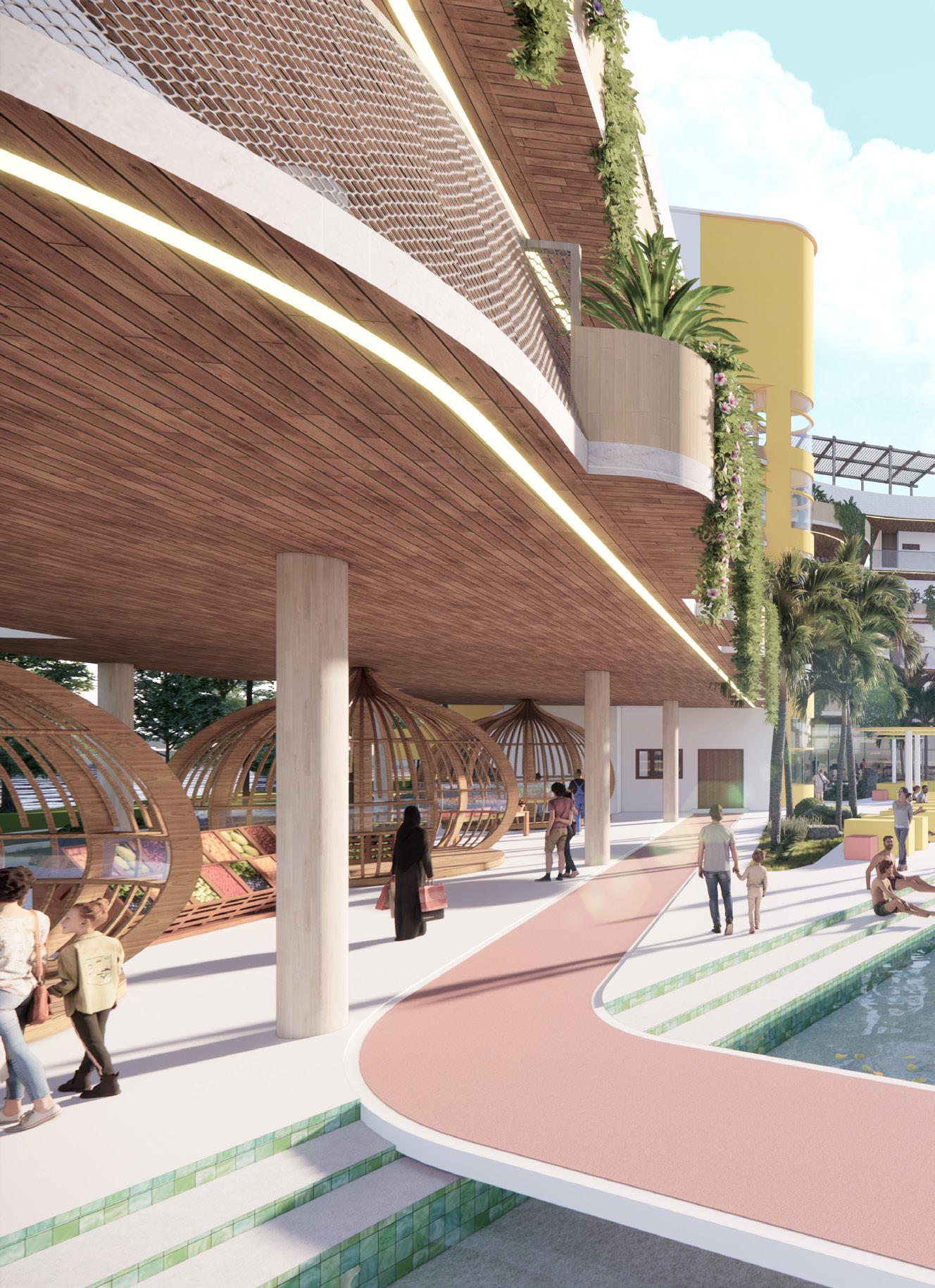
22
Open event plaza
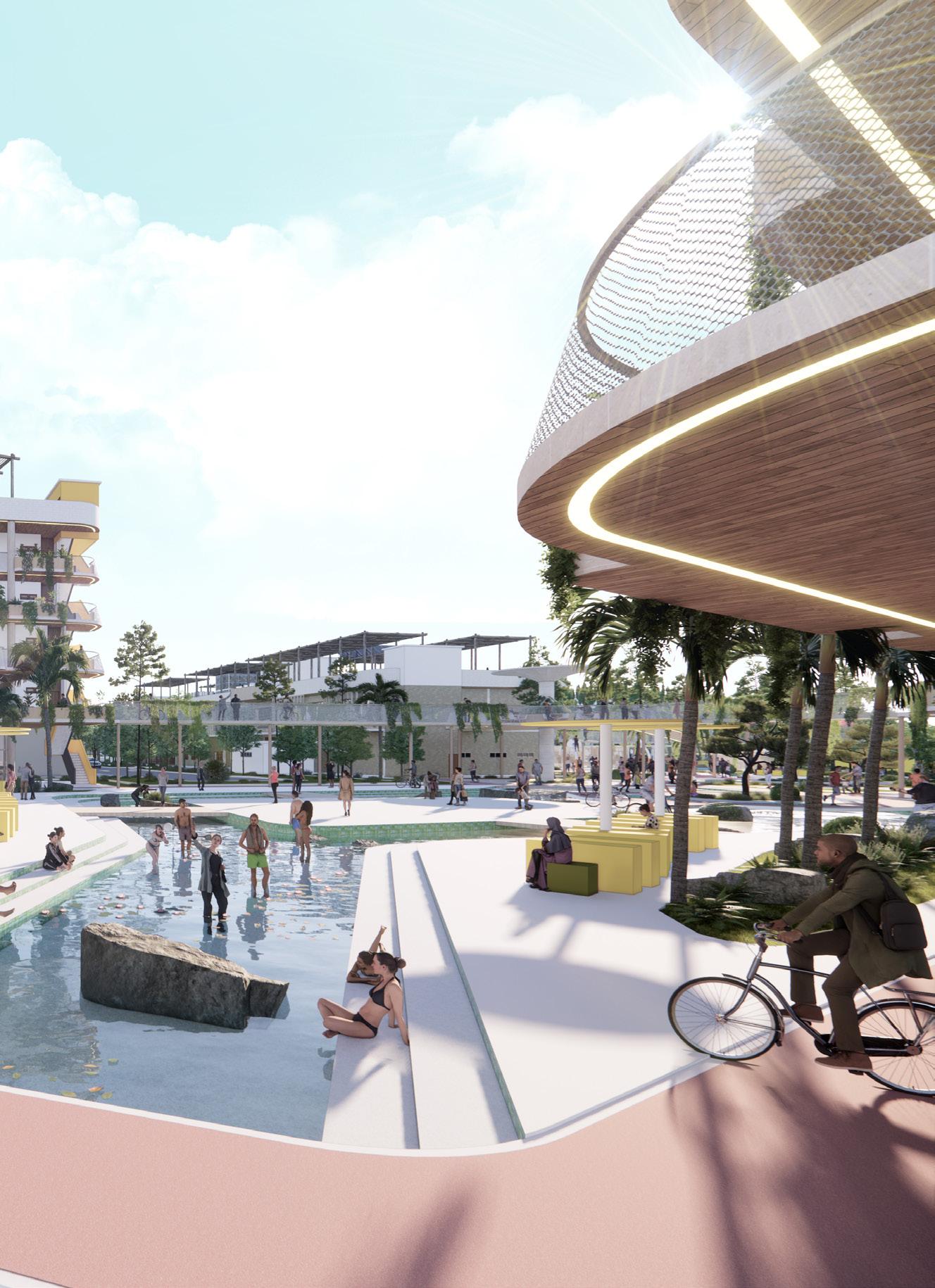
23
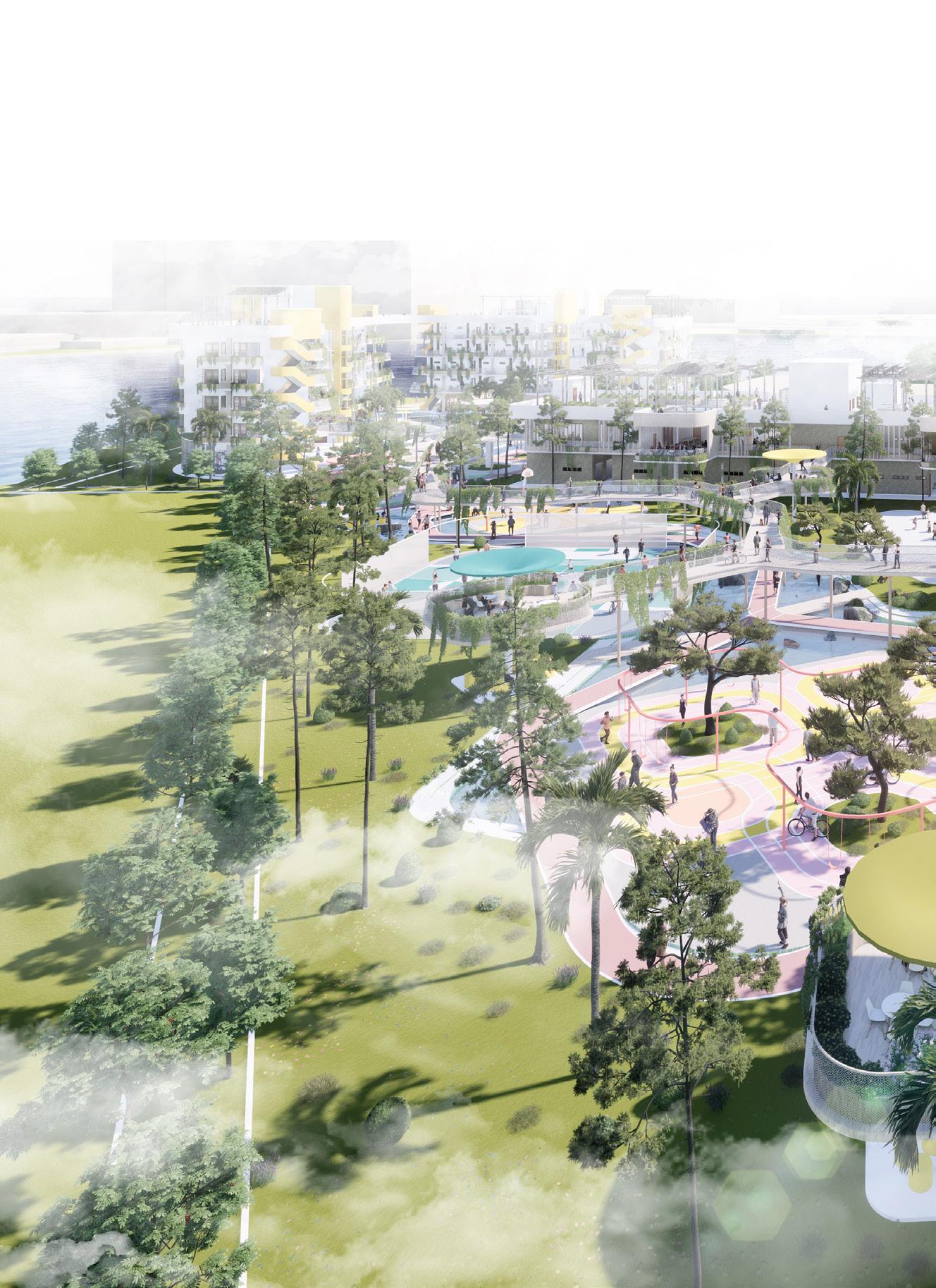

24

25
THE GREEN LOOP
The aging process is occuring rapidly in Malaysia. Looking at the demographic of Petaling Jaya, we can see that there is a large percentage of population age ranging from 15 to 64 years old, soon PJ will become a ‘silver’ society within a few decades time.
Realizing the existing aging population and food scarcity issues in Malaysia, the project begins with the emphasis on injecting urban agriculture and organic market into the housing scheme, where environmental condition of PJ Section 4 can be protected by reducing greenhouse gas emissions; improving social networking among families and neighbours through collaborative farming; economic sustainability can be achieved by generating income from the crops selling; this itself forms a self sustaining community ecosystem.
The Green Loop integrates vertical aquaponic farming and rooftop soil planting with high-density housing designed for all ages that provides residents with a desirable garden environment and opportunities to age in place and post-retirement employment.
The development intends to promote active aging in maintaining physical & mental wellbeing by integrating multigeneration involvement programs to create a sense of belonging in the neighbourhood, enhancing food security, employment and financial security in Section 4, PJ.
26
Living” 02
M.Arch Studio II 2021
Inclusive Housing ; “Organic
Tutor : Ar. Aniza

27
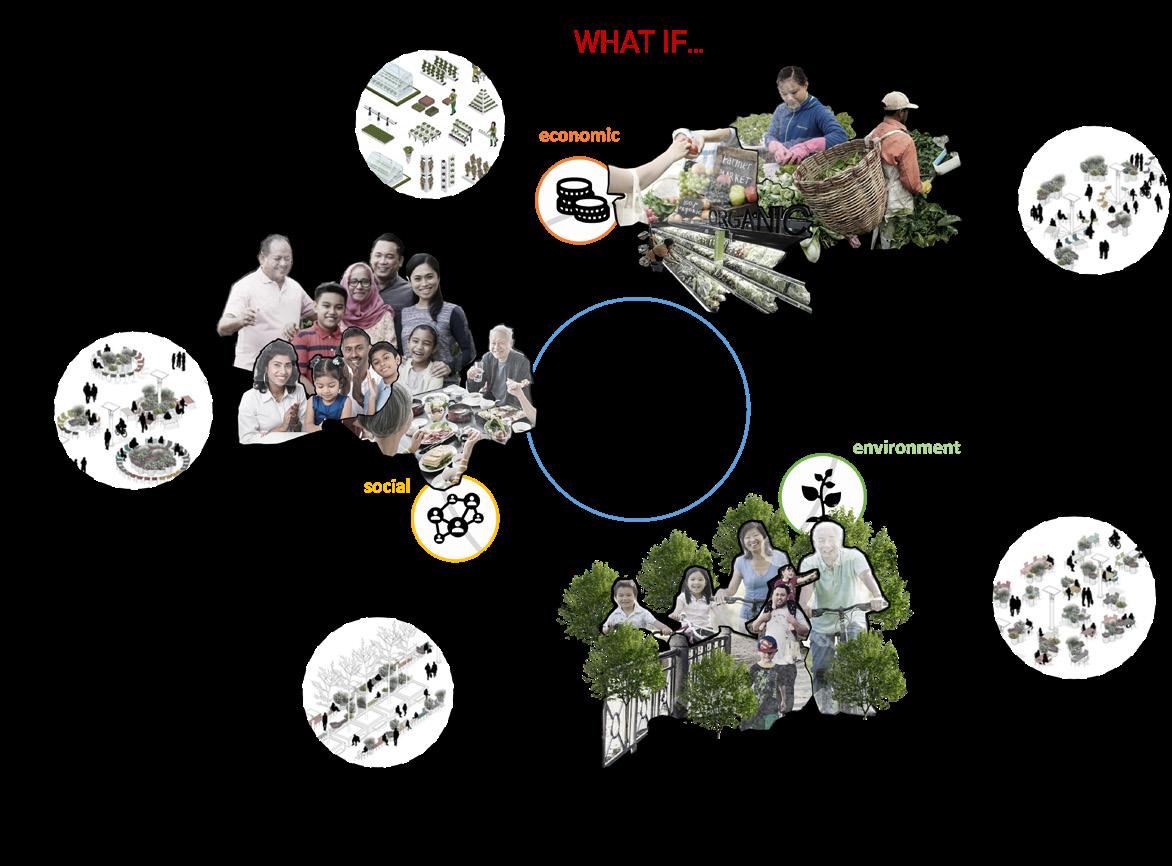

28 IDEA
Farming & Marketing Mechanism SOCIAL, ECONOMICAL, ENVIRONMENTAL SUSTAINABILITY

INTENTION:
1. Enhance employment & financial security
2. Enable aging-in-place (with a barrier-free environment & essential services in the community).
3. Promote active aging(to maintain physical & mental wellbeing & continue contributing to society). 29
PROBLEM:
Typical double loaded corridor housing typology


1. Psychological impact - long, narrow & dark double loaded corridor create stress.
2. Unhealthy living - poor natural lighting penetration & air flow.
3. Social isolation - discourage interaction with neighbour.
SOLUTION:
Single loaded corridor with social farming deck

1. Adopt the idea of single loaded corridor - widen corridor.
2. Incorporate collective farming at the corridor - encouraging interaction with neighbour.
3. Staggering tower floor to allow natural airflow, harvest natural lighting - creating a better living quality.
COMMUNITY CENTRIC - breathable facade where people can have visual connection and interaction within the neighbourhood.
30
TOWER BLOCK IDEA
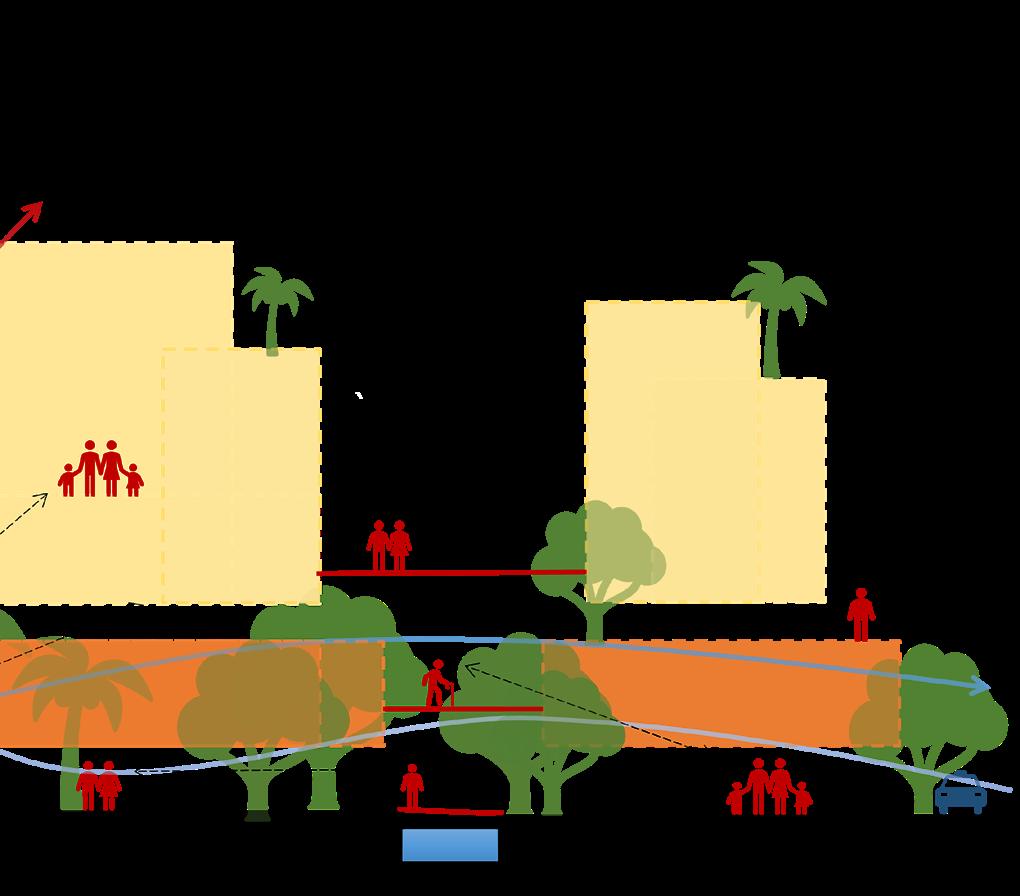
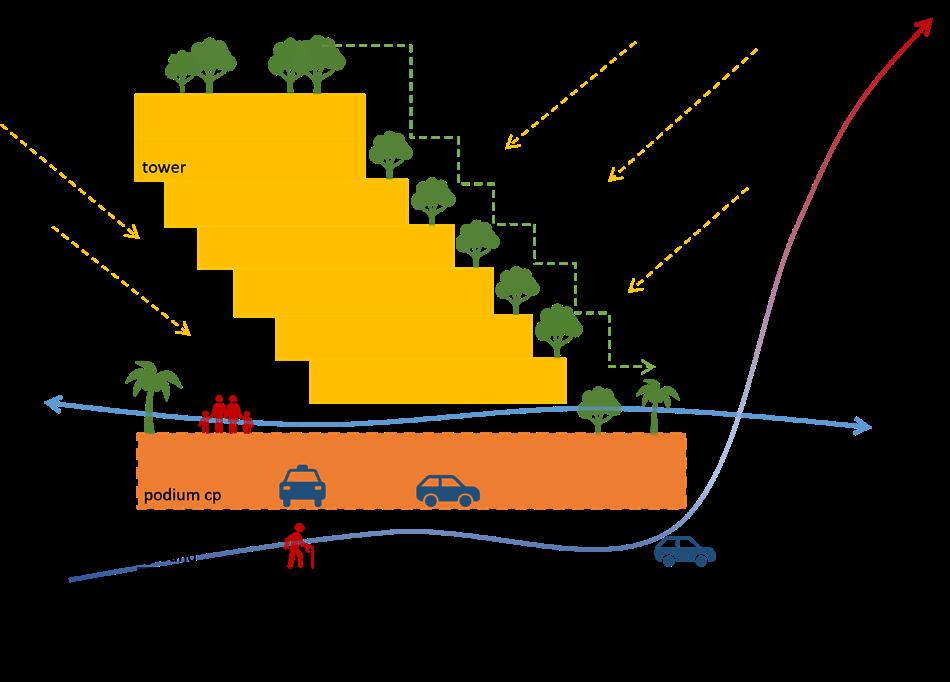
31 DIAGRAMMATIC SECTION STAGGERING TOWER FLOOR
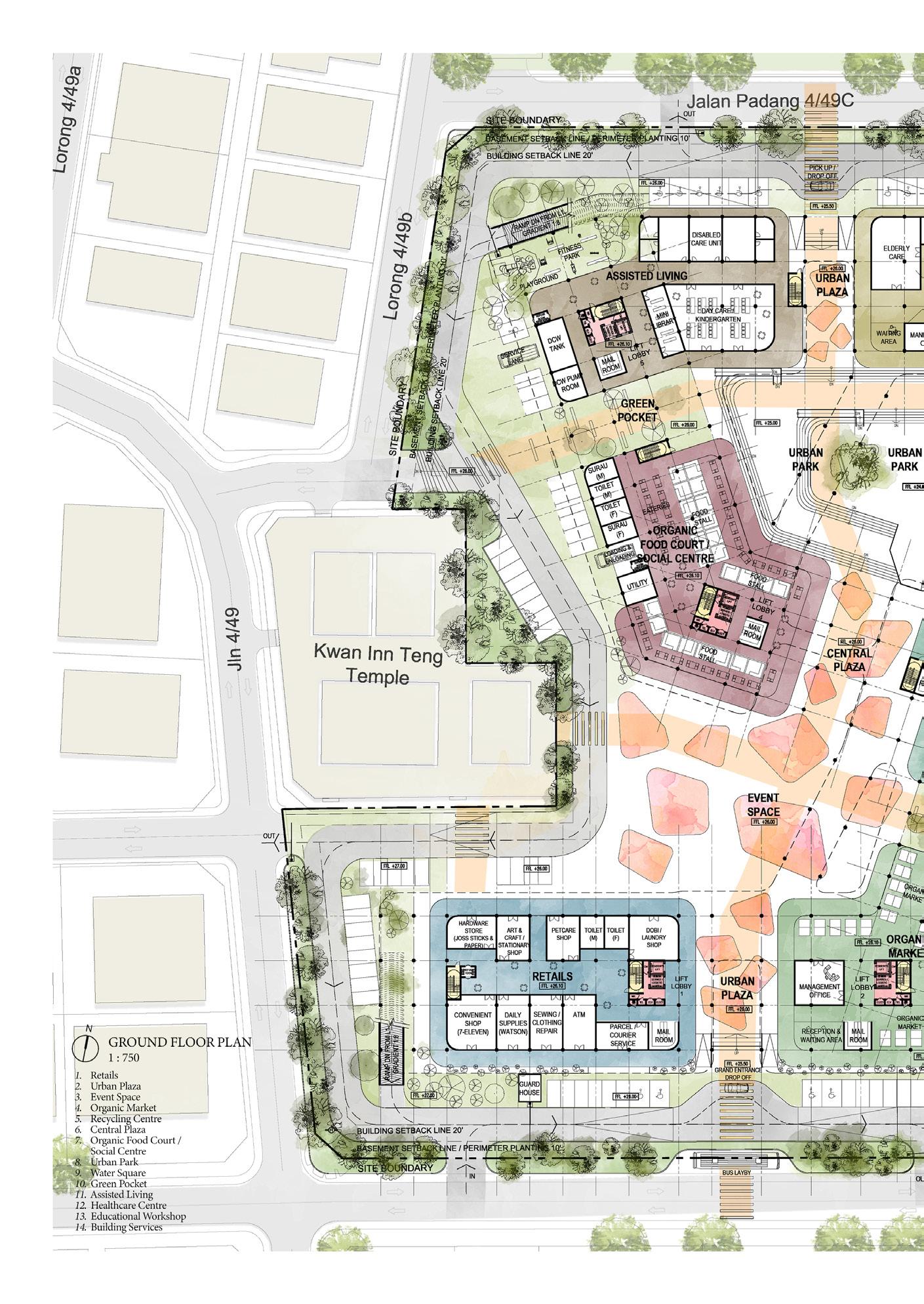
32

33

34
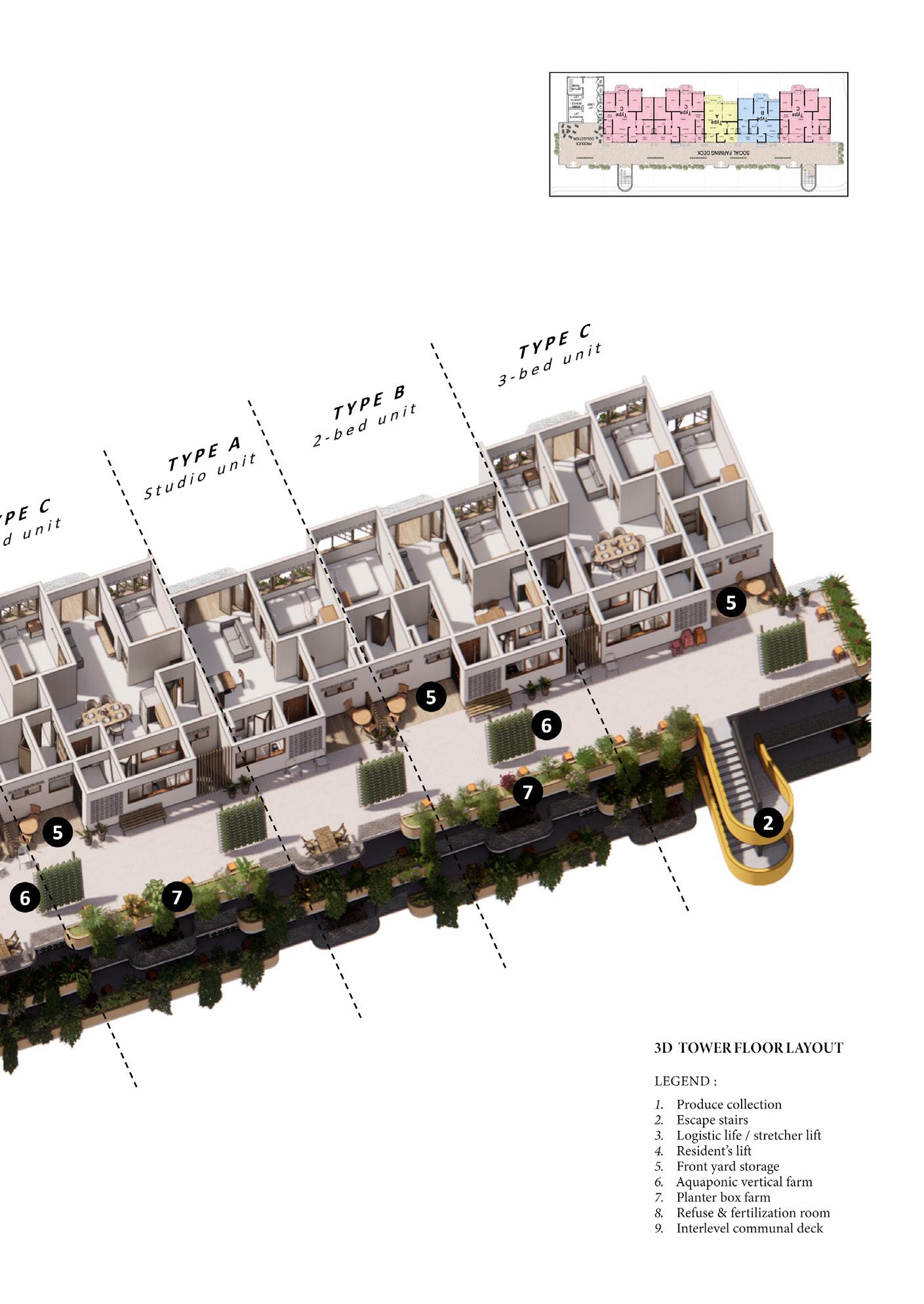
35
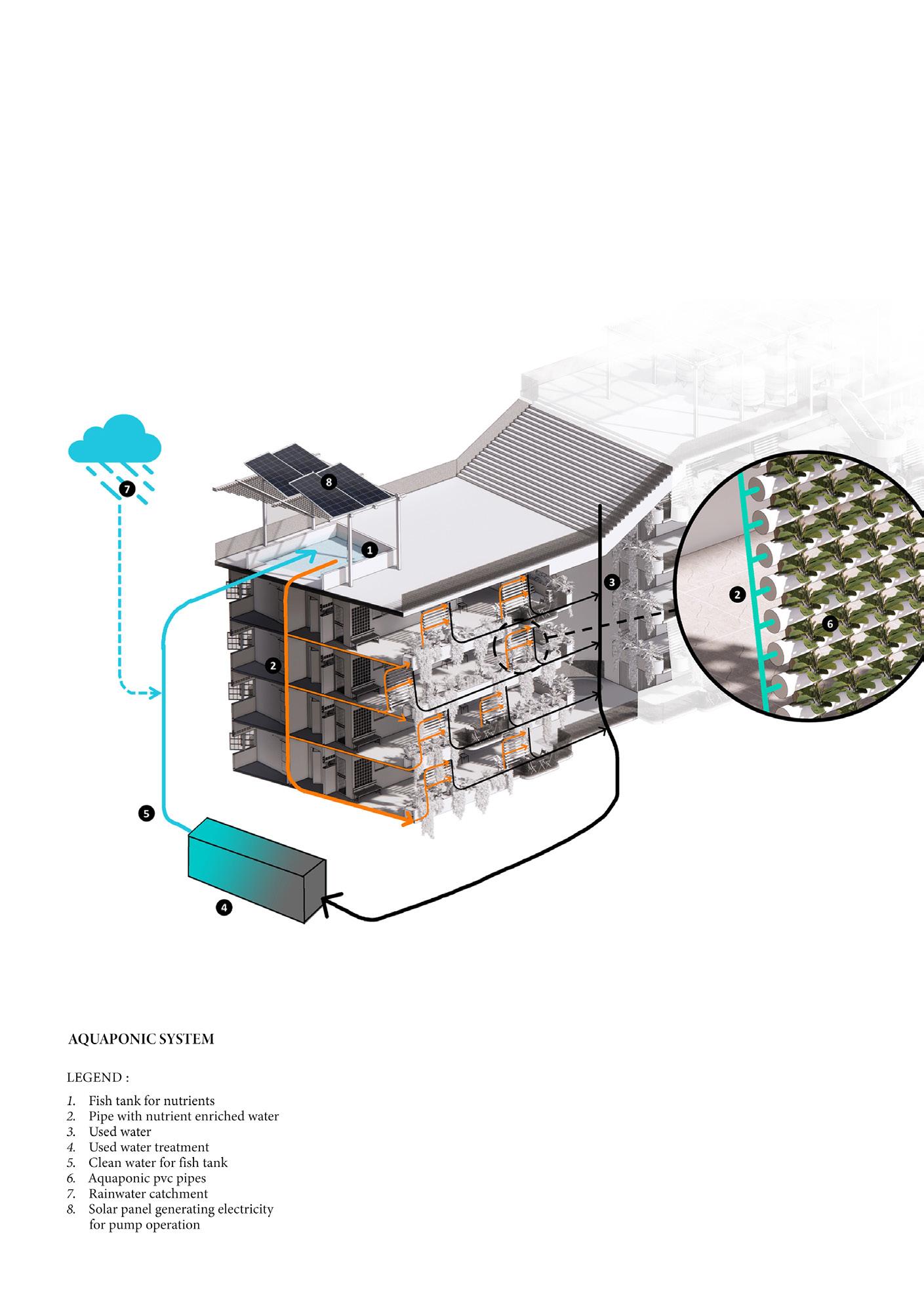
36
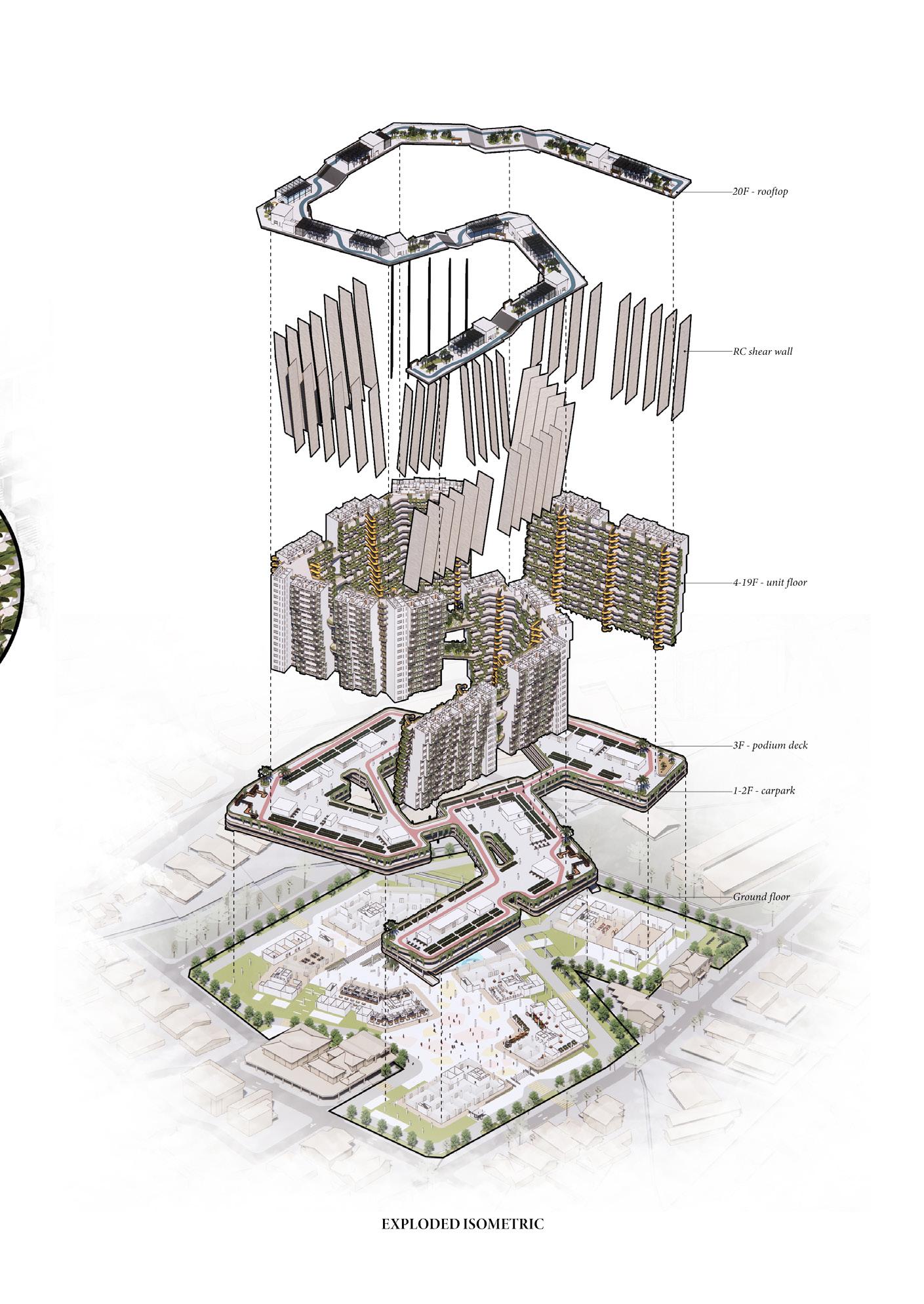
37
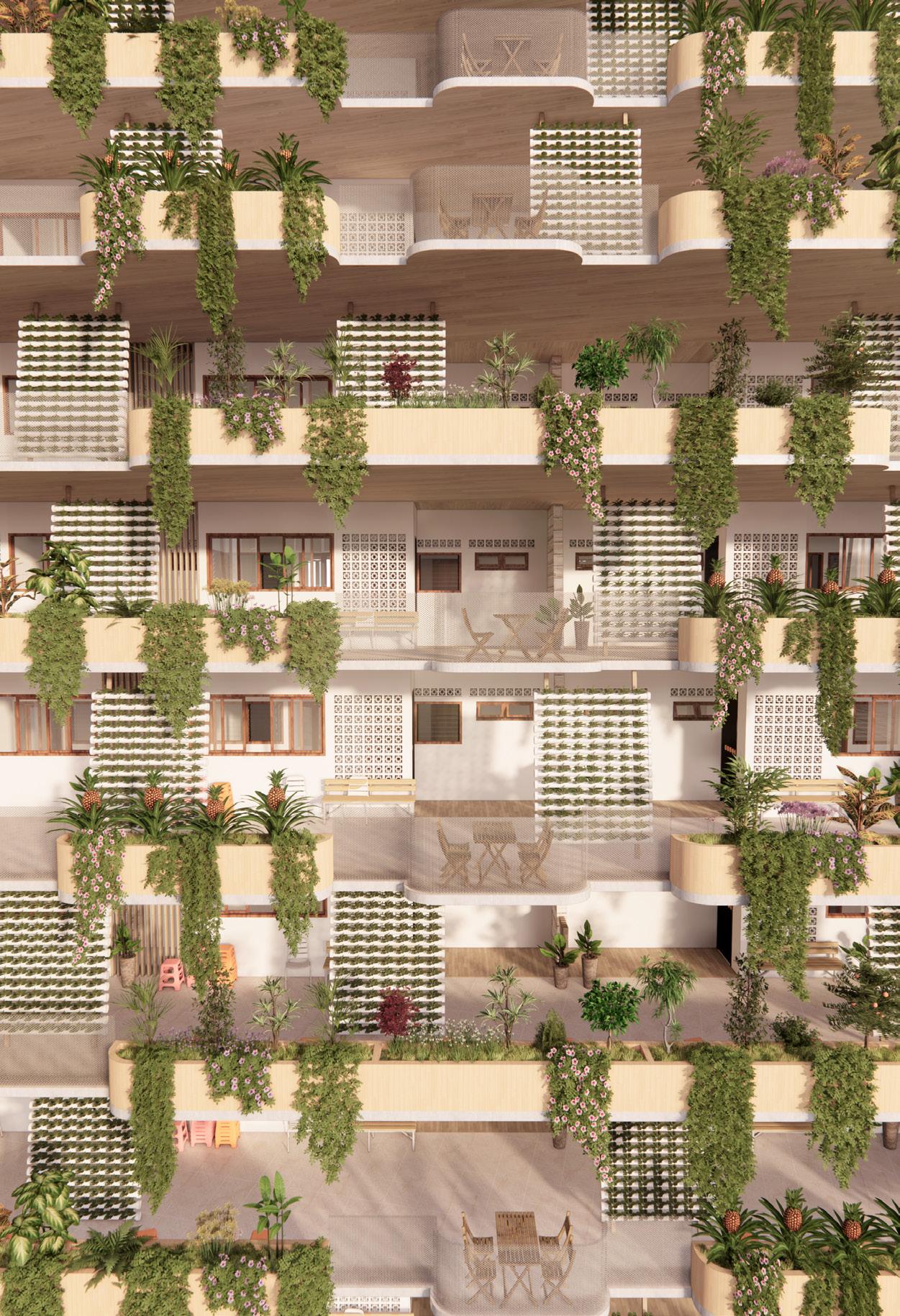
38
Facade view

39 Interlevel communal deck
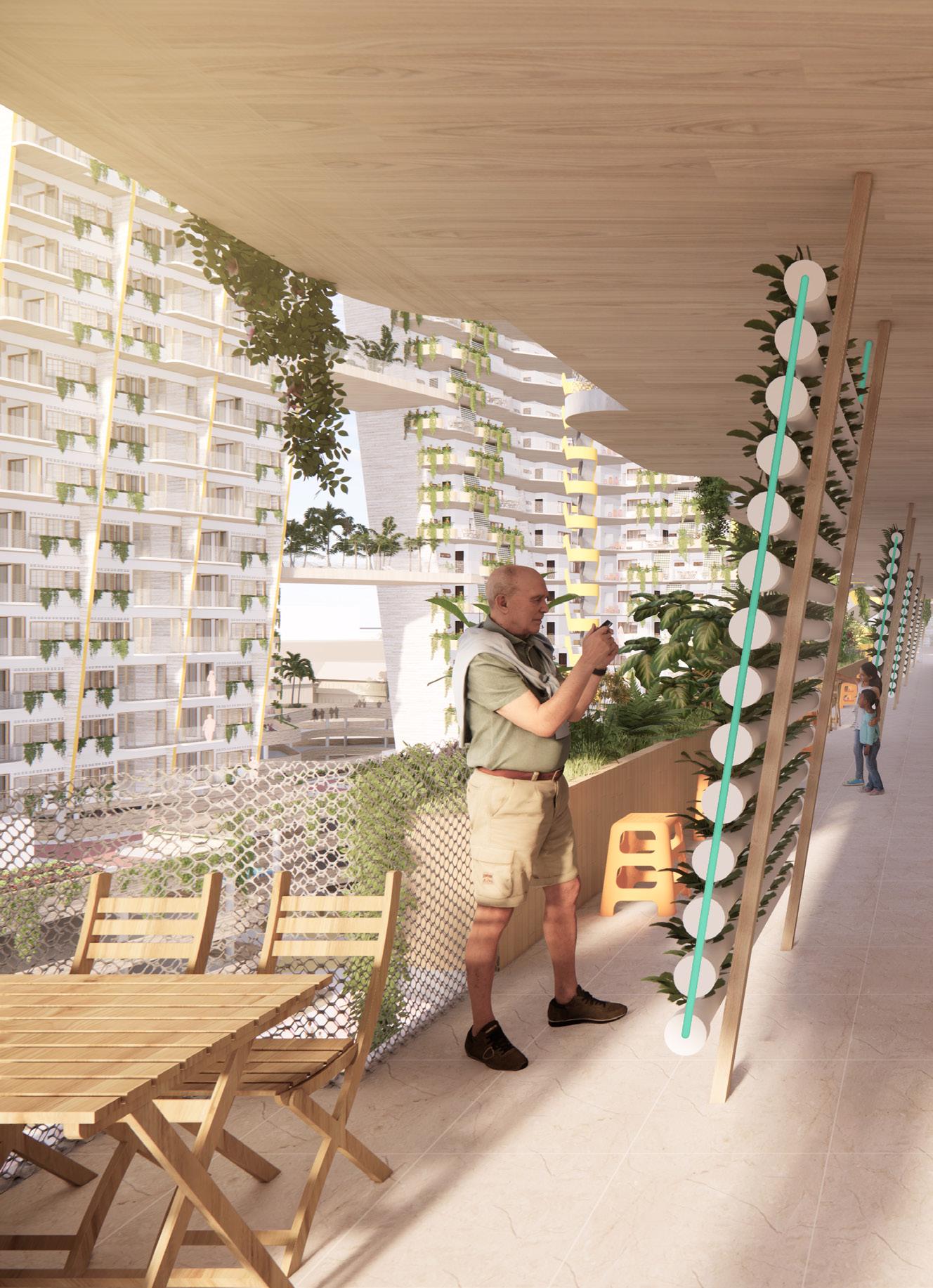
40
Social farming corridor

41

42 Podium overlooking open plaza

43
Collective farming creates dynamic facade
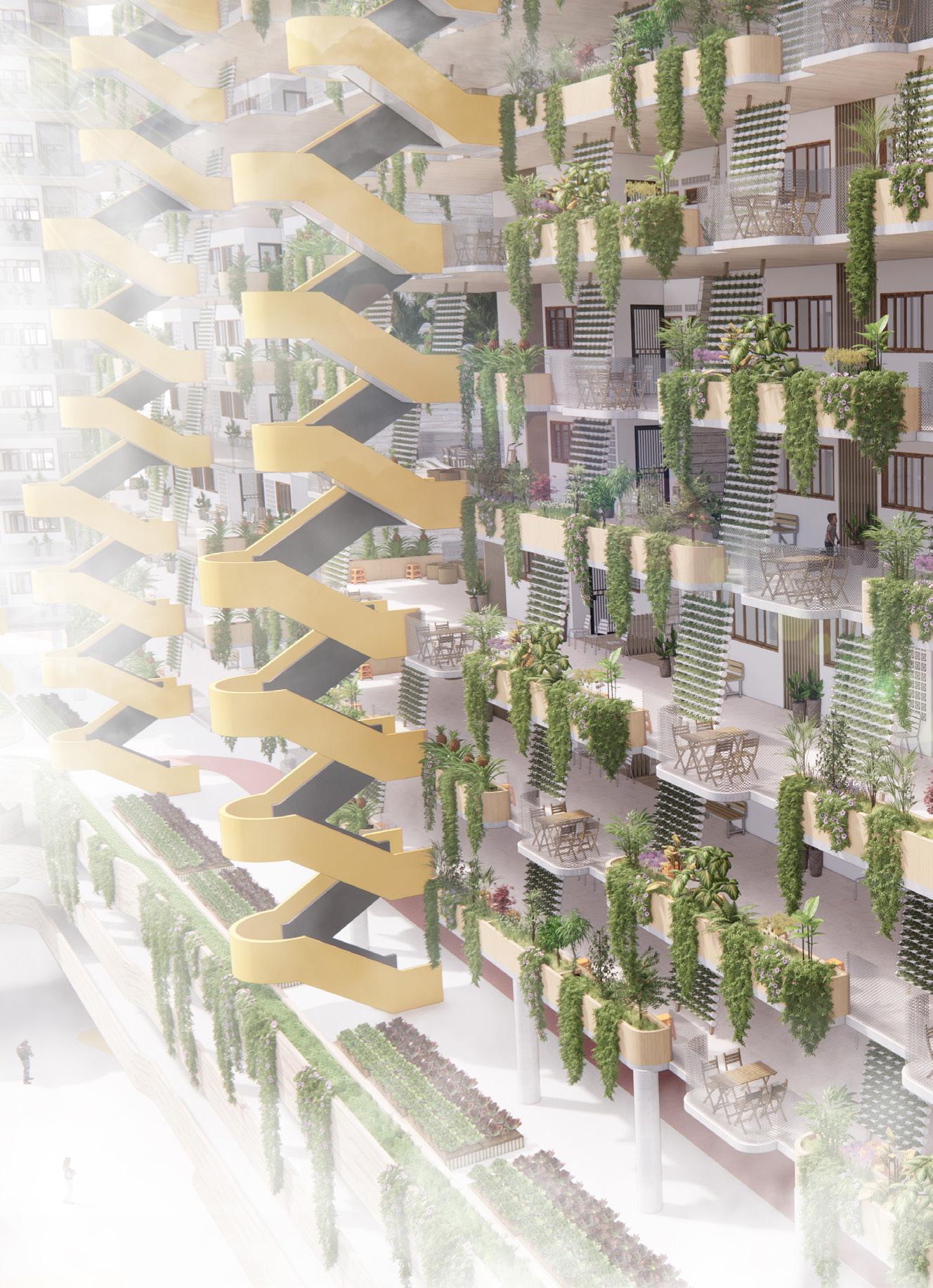
44
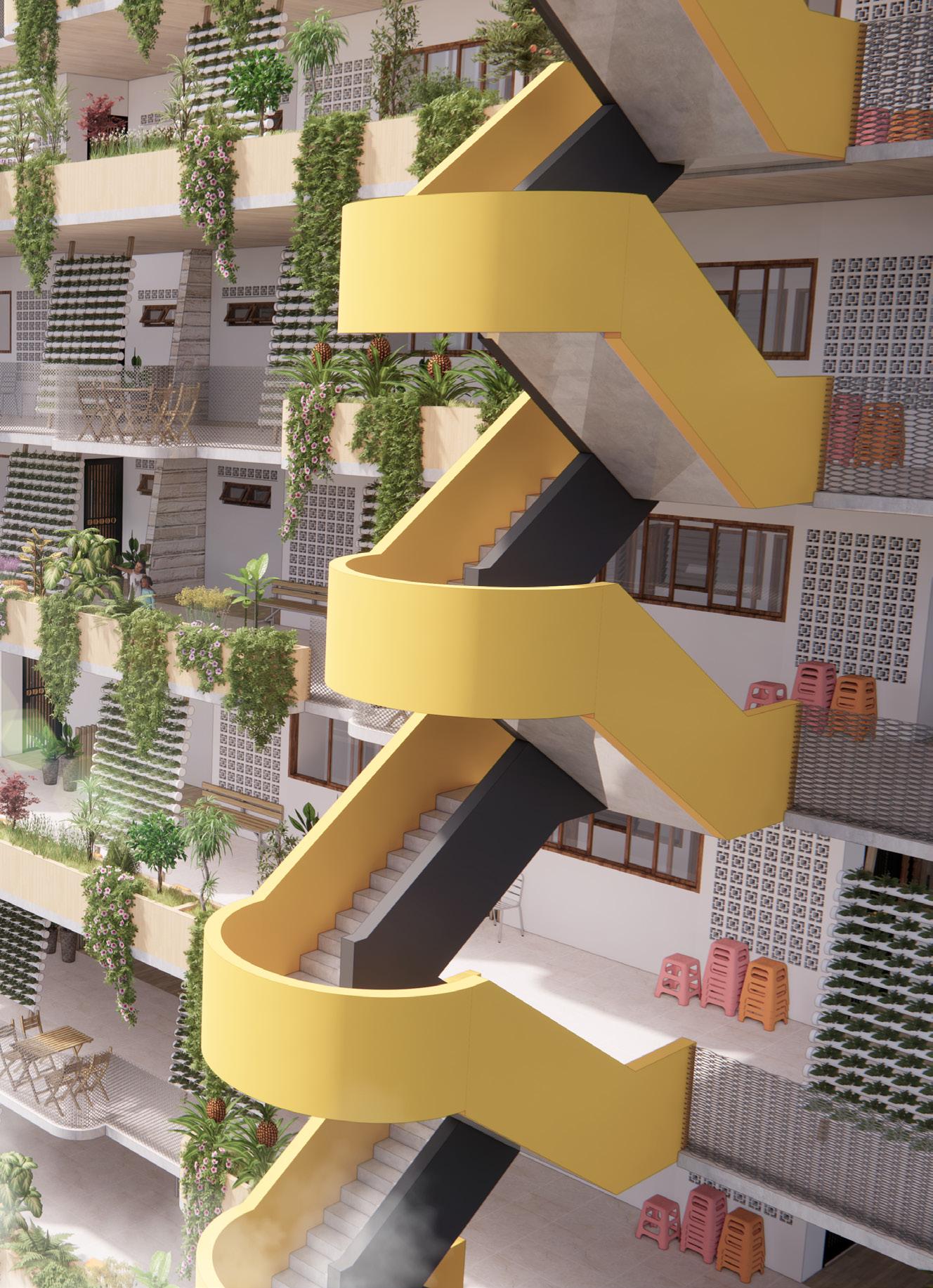
45
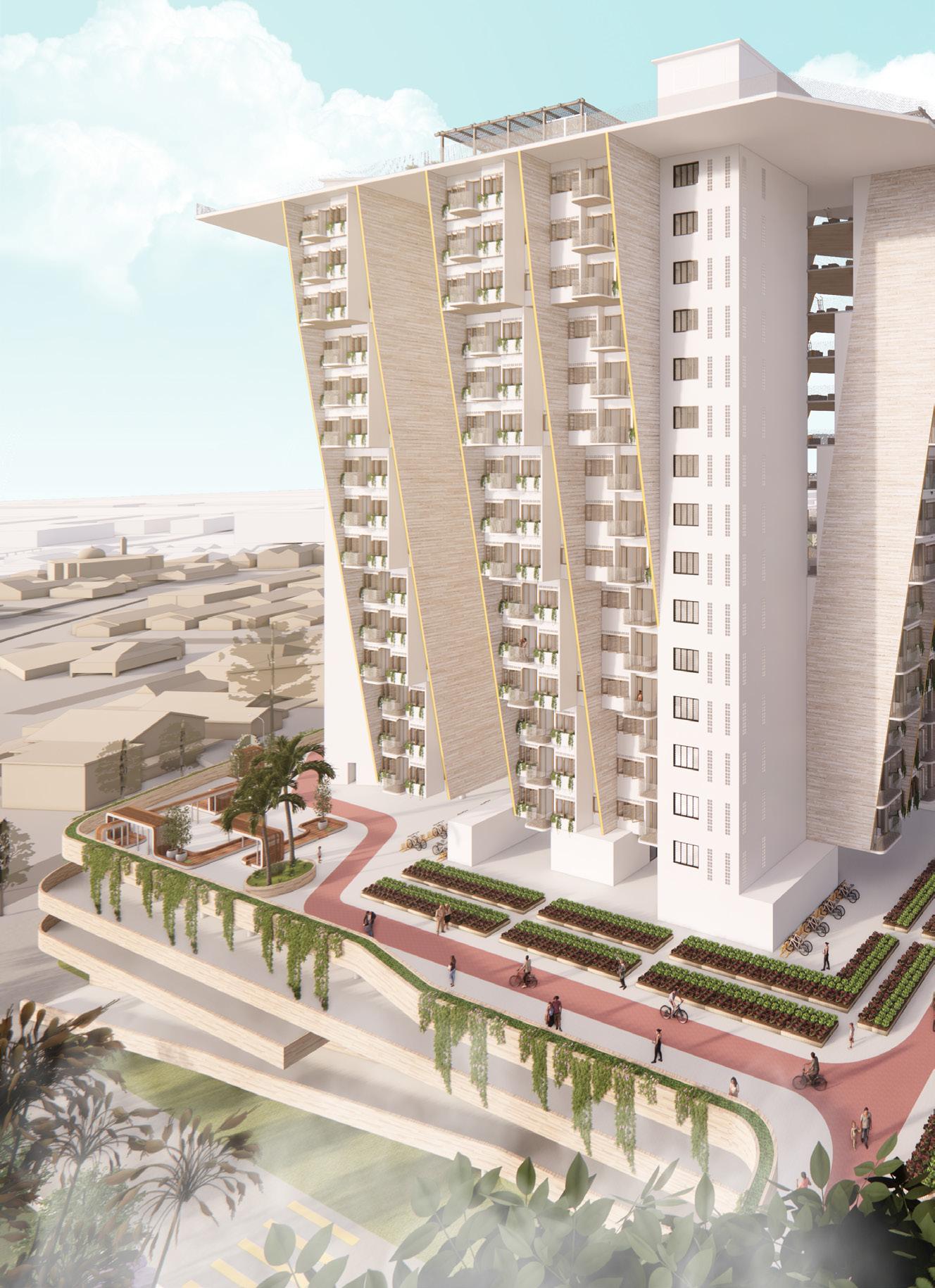
46
Recreational activities at podium deck

47
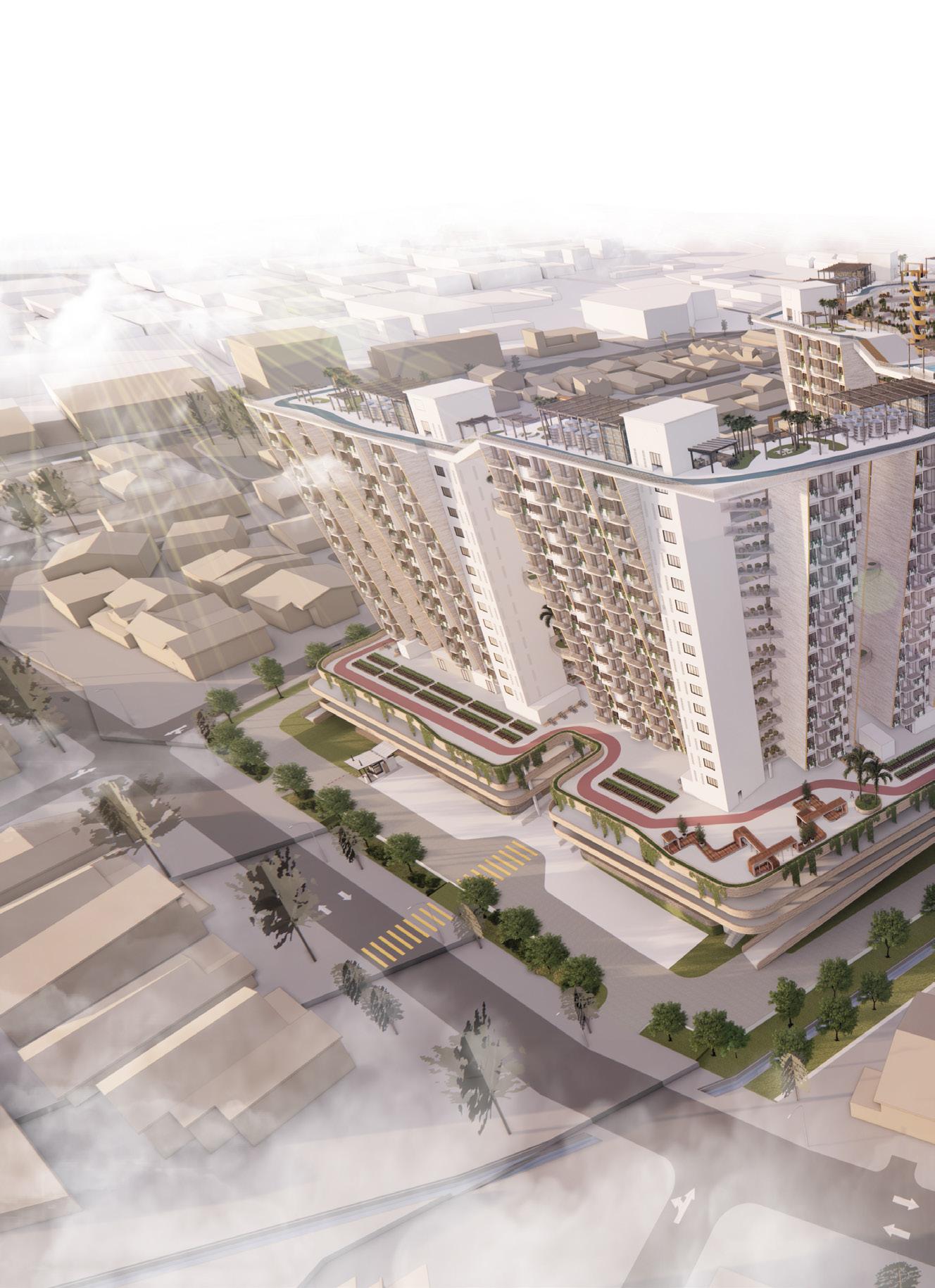
48
“organic
THE GREEN LOOP
living”
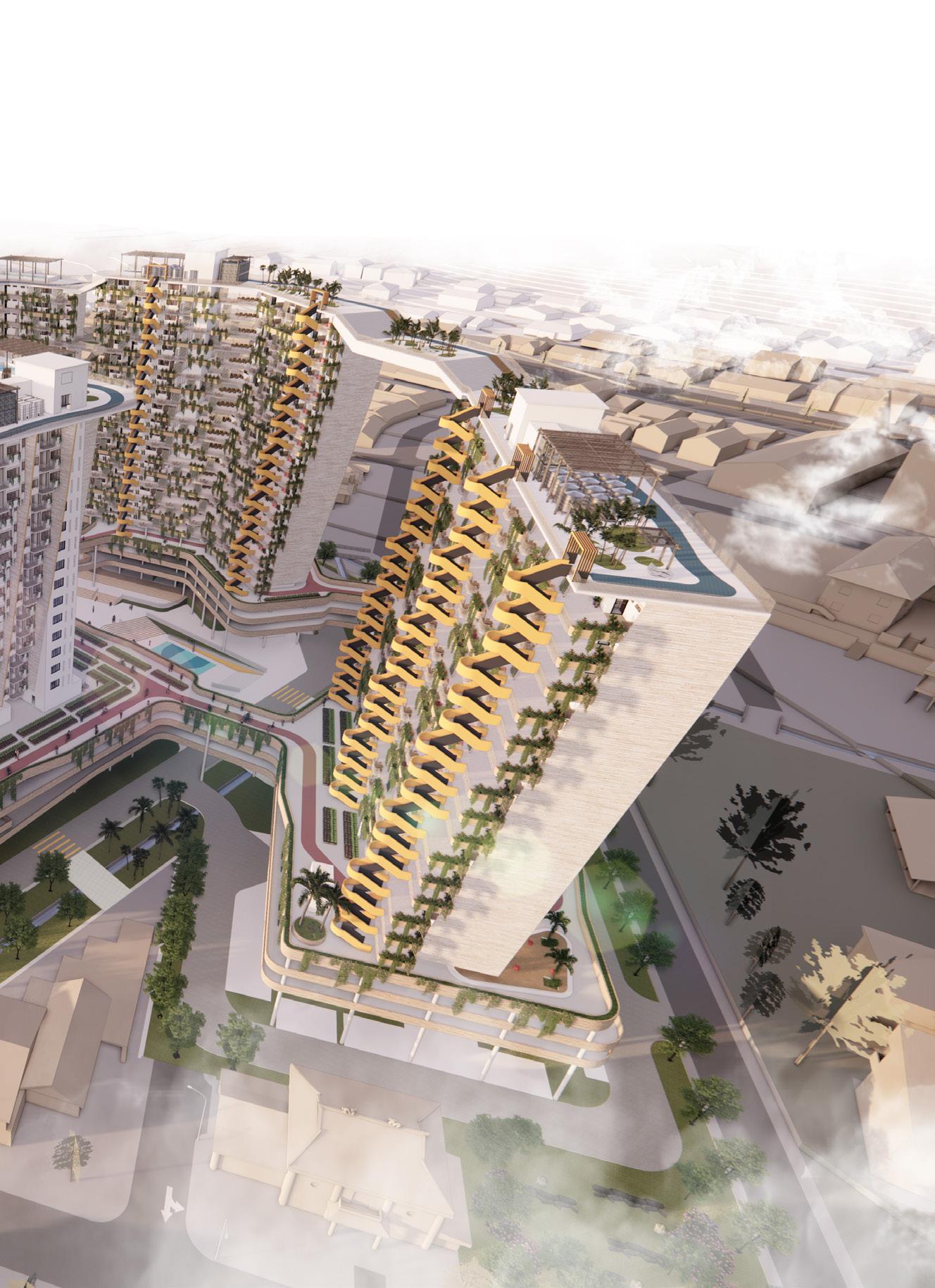
49
THE CONNECTOR
Post Pandemic Office + Seafood Restaurant
The project is developed on a piece of 2 acres land along Jalan Kemajuan, Section 13, PJ. As part of the agreement with Unique Seafood Group of Restaurant (USGoR) - client, the project brief required to propose a stratified office tower for sale, and a restaurant with ballroom facilities.
The Connector is a social hub which sparks to reconnect the city & giving section 13 its new identity, where people known for its green connectivity in the urban fabric. Also providing a green environment as a destress heaven for the users to integrate and interact while post pandemic compliant.
50
03 Tutor : Ar. Saiful M.Arch Studio I 2020
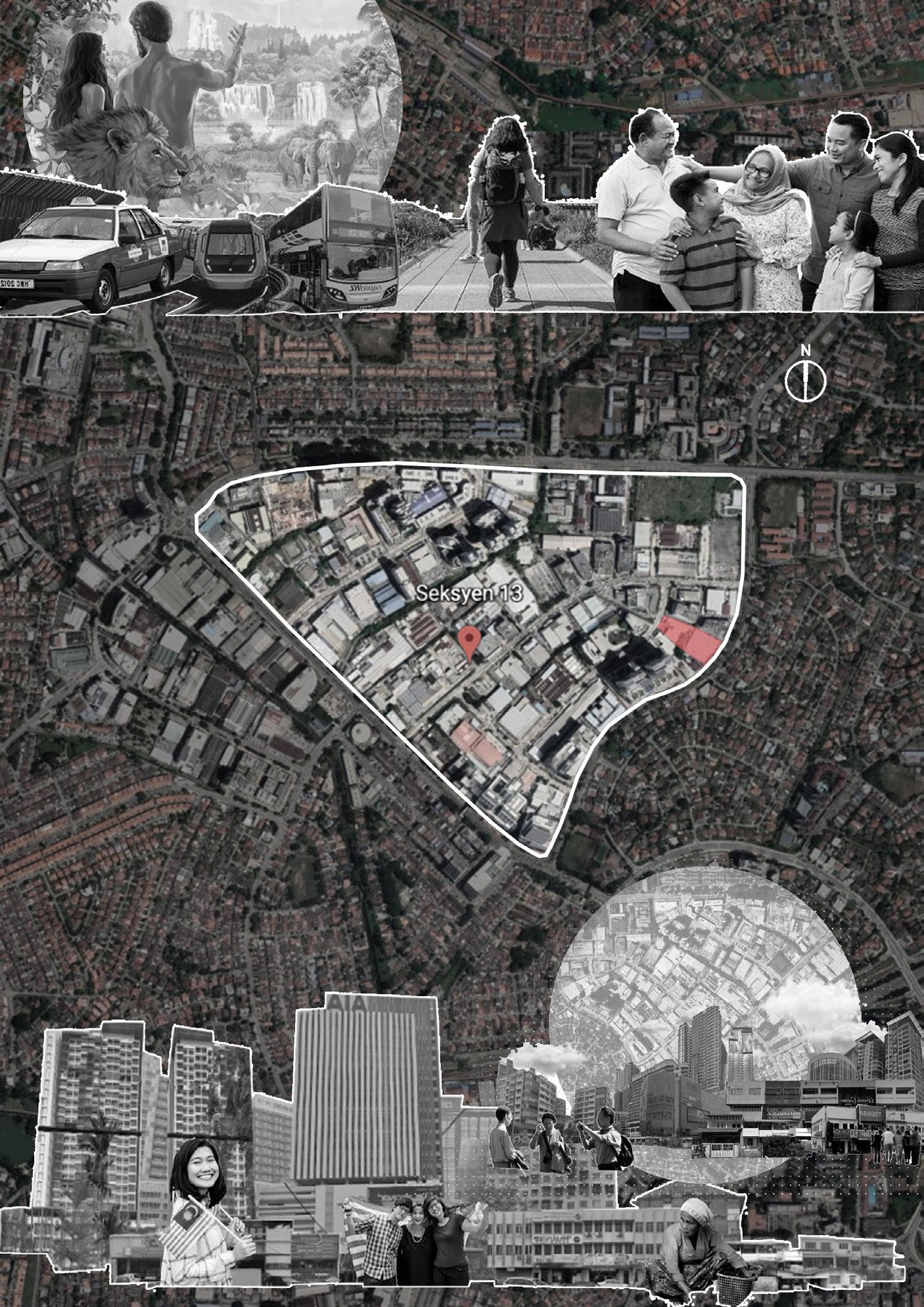
51
Act as an initiator to reconnect the city as an urban catalyst for section 13. ZONING
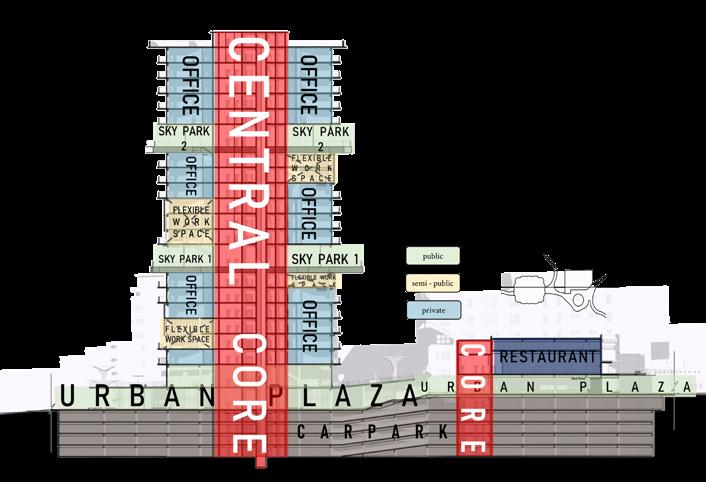
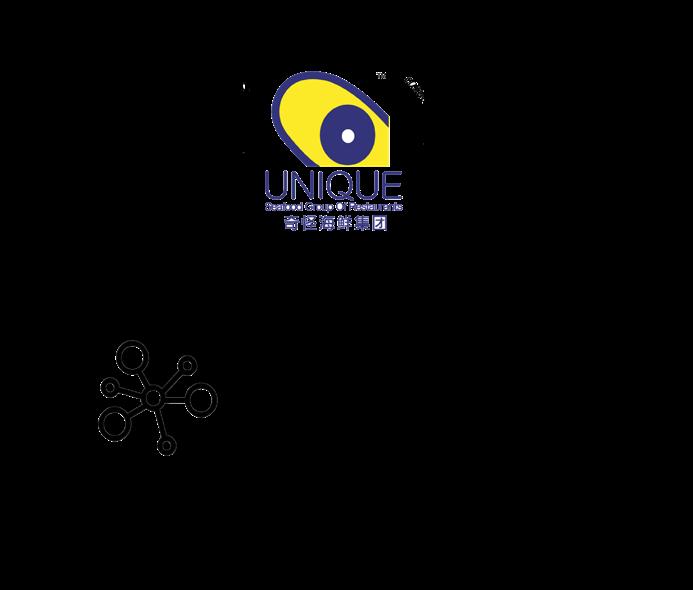
52
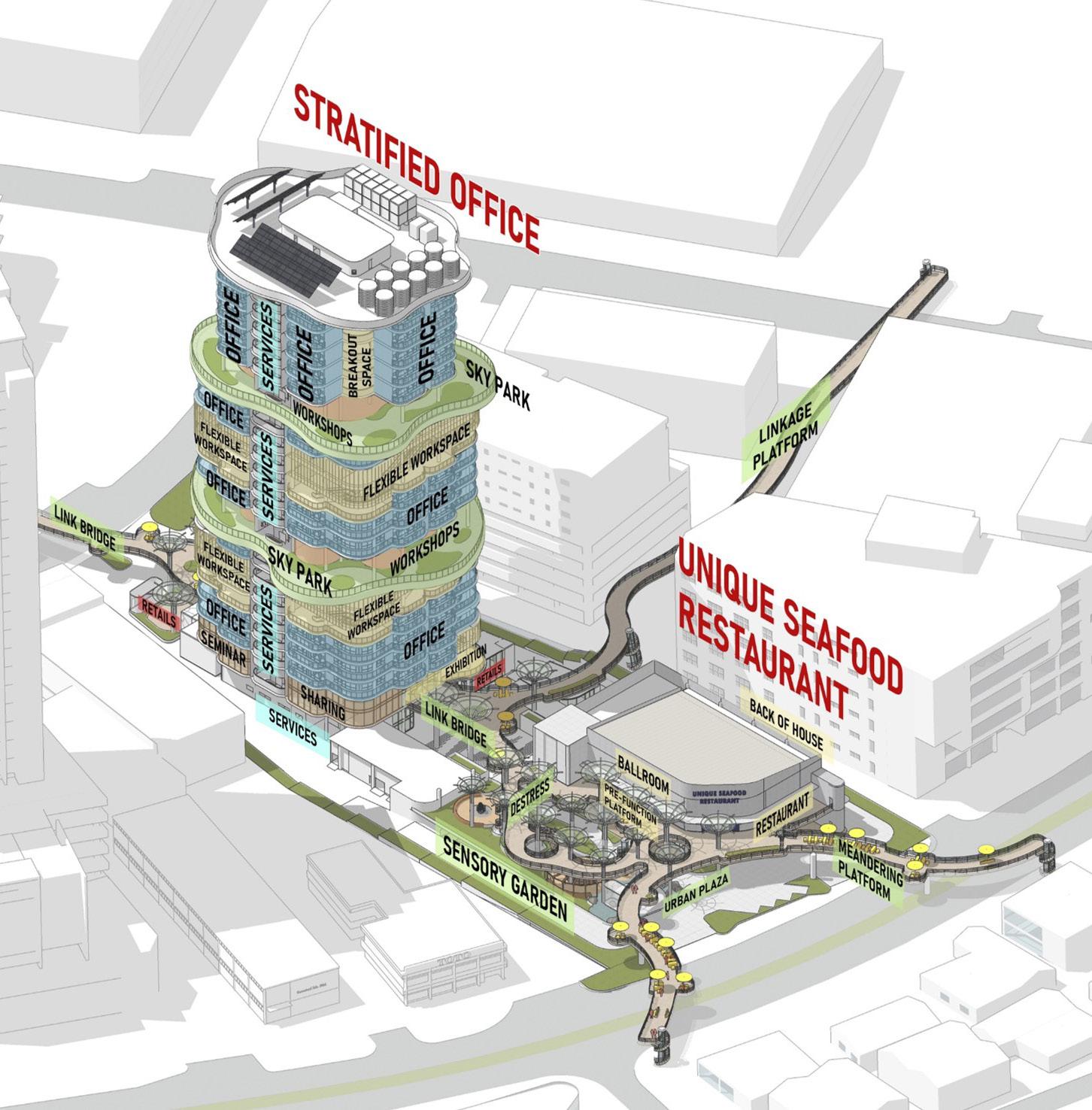
53 PROGRAMME


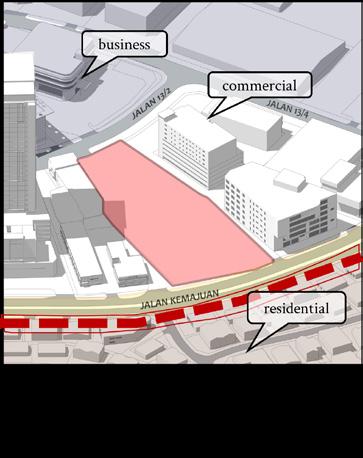
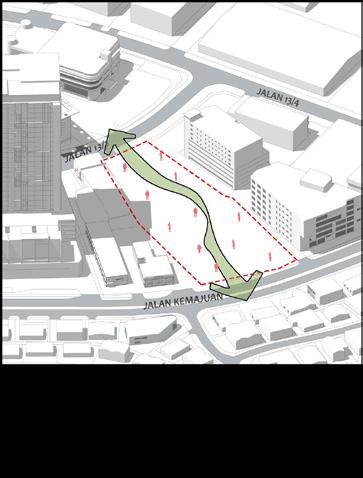
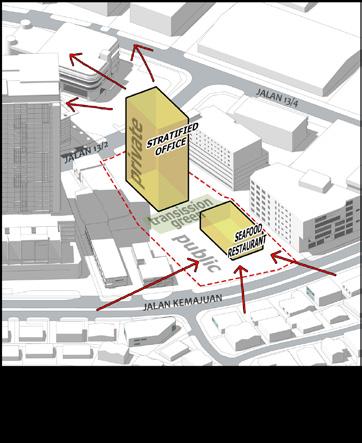
54 DESIGN APPROACH 1 : 1000 SITE PLAN

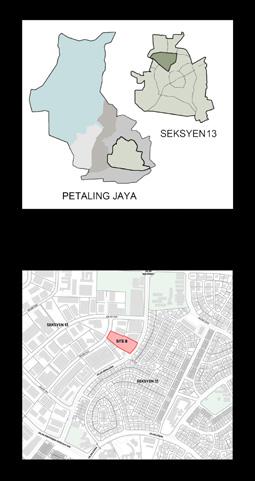
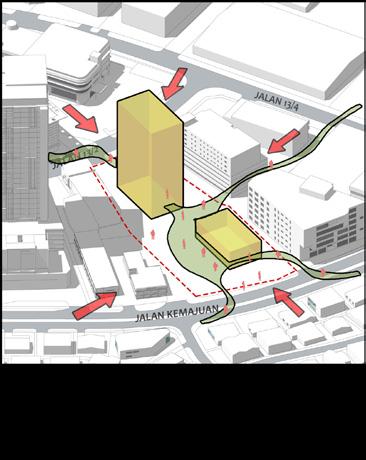
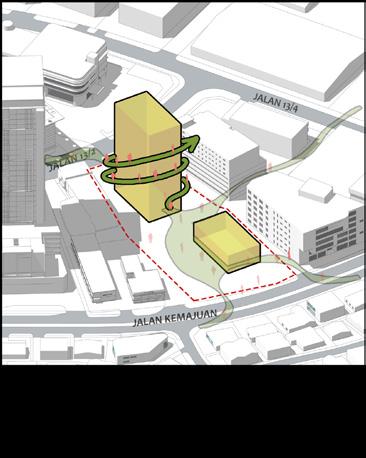
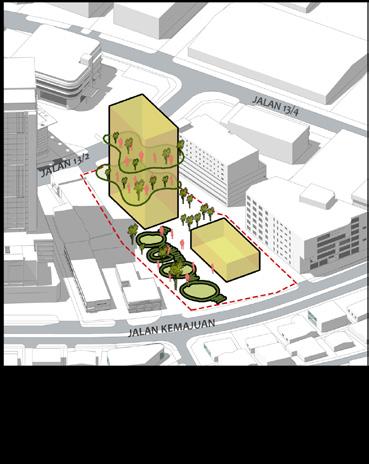
55 KEY PLAN LOCATION PLAN

56

57
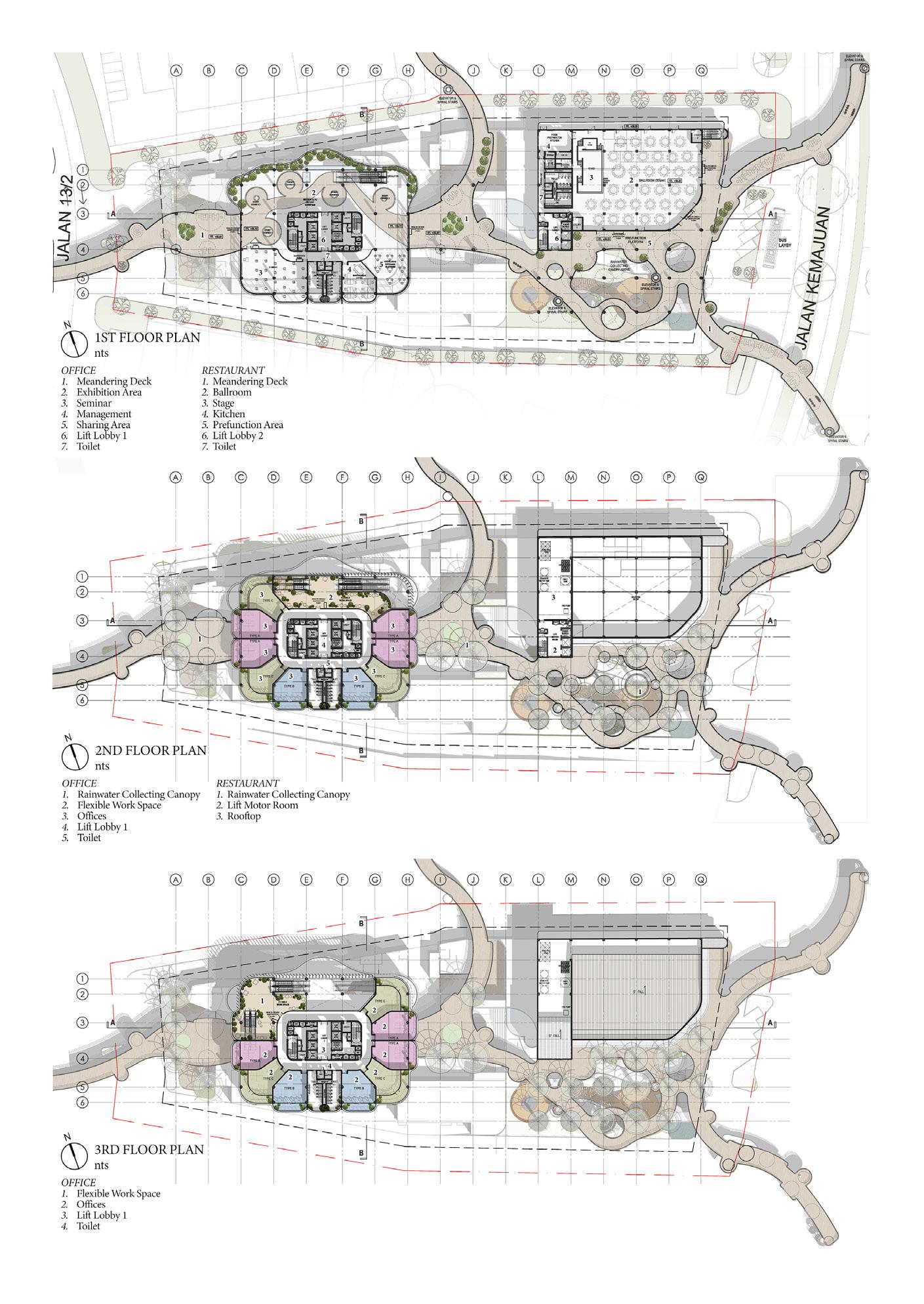
58

59

60
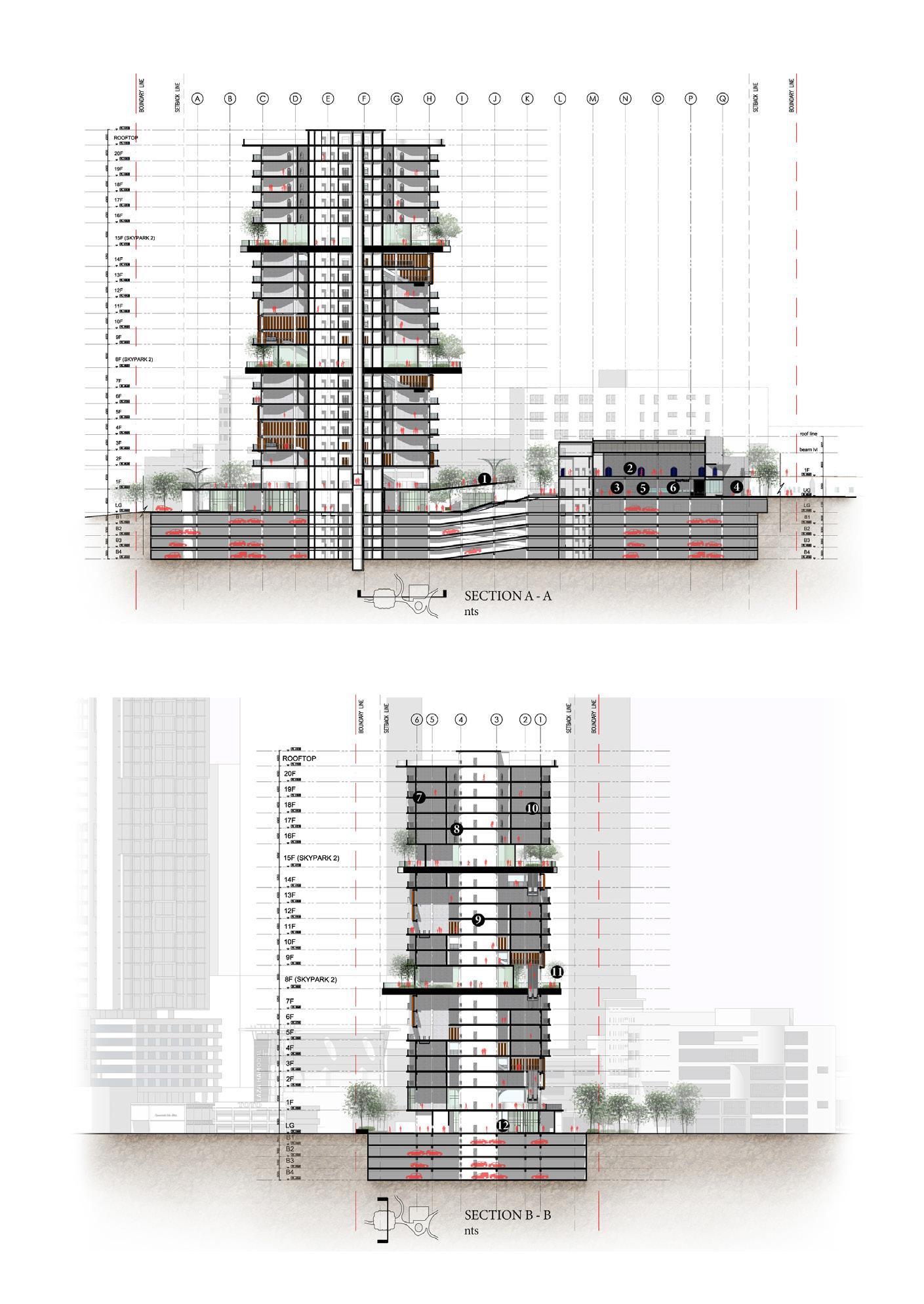
61

62
STRUCTURE
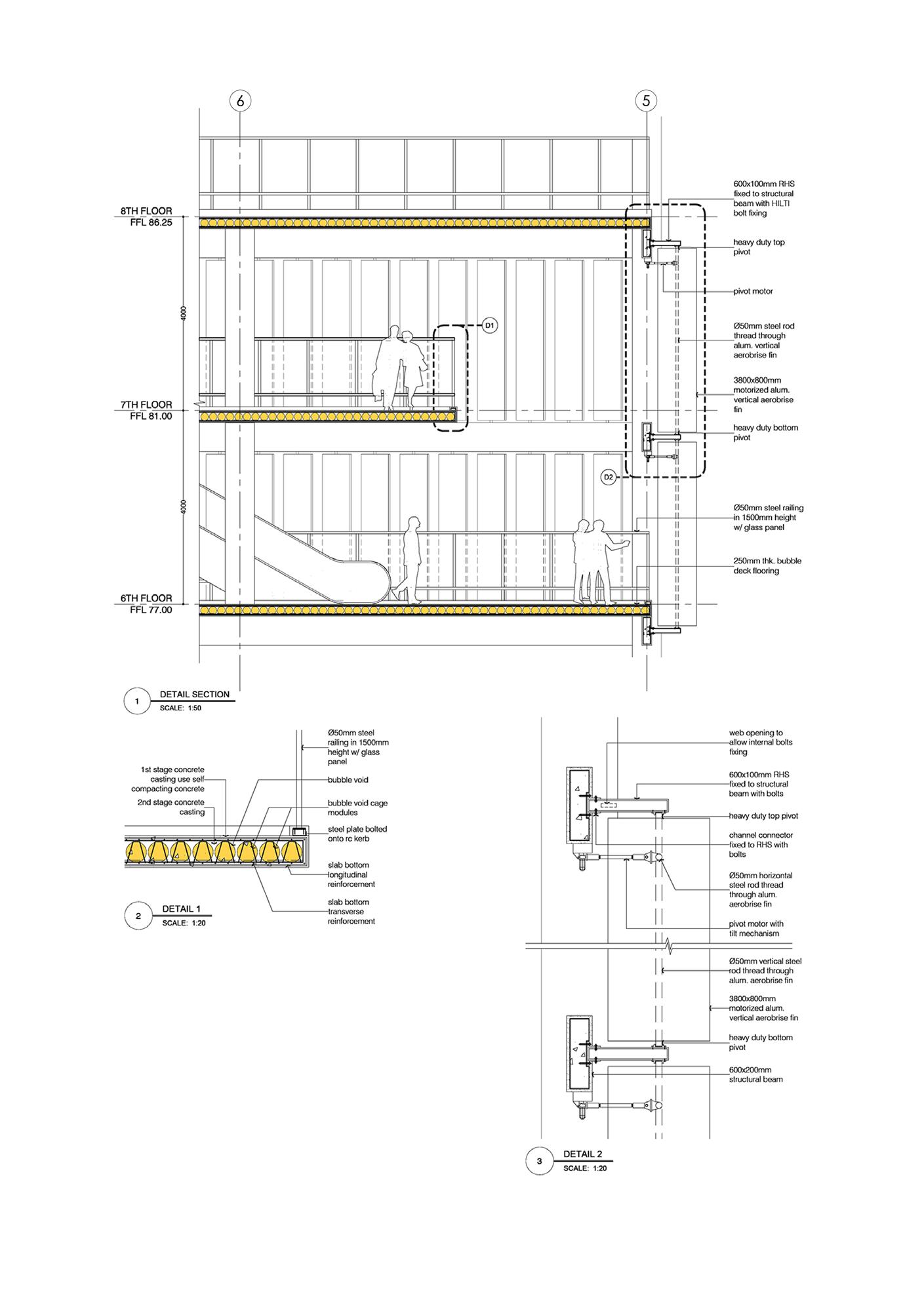
63 DETAILS
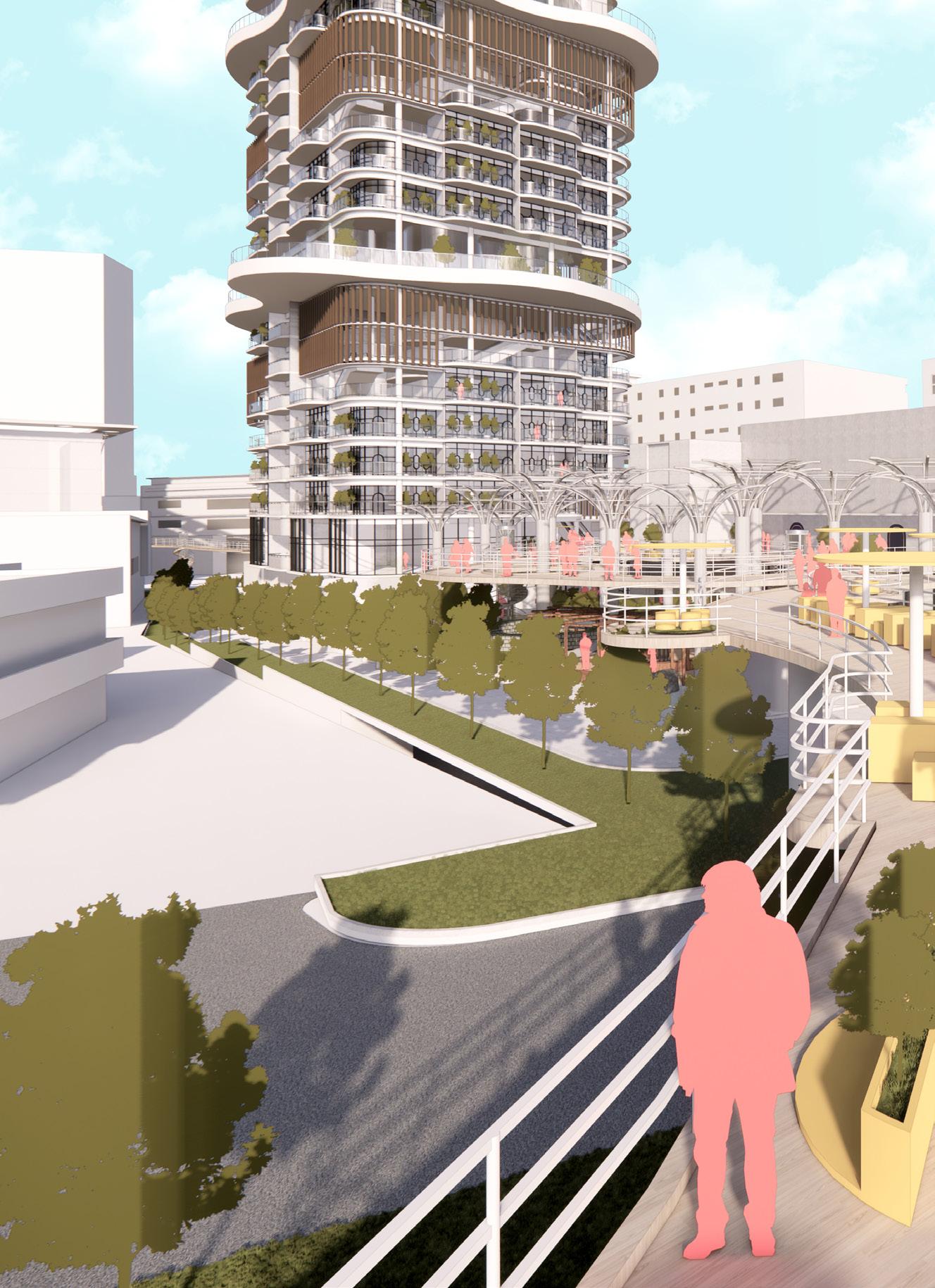
64
Linkage platform view from Jalan Kemajuan
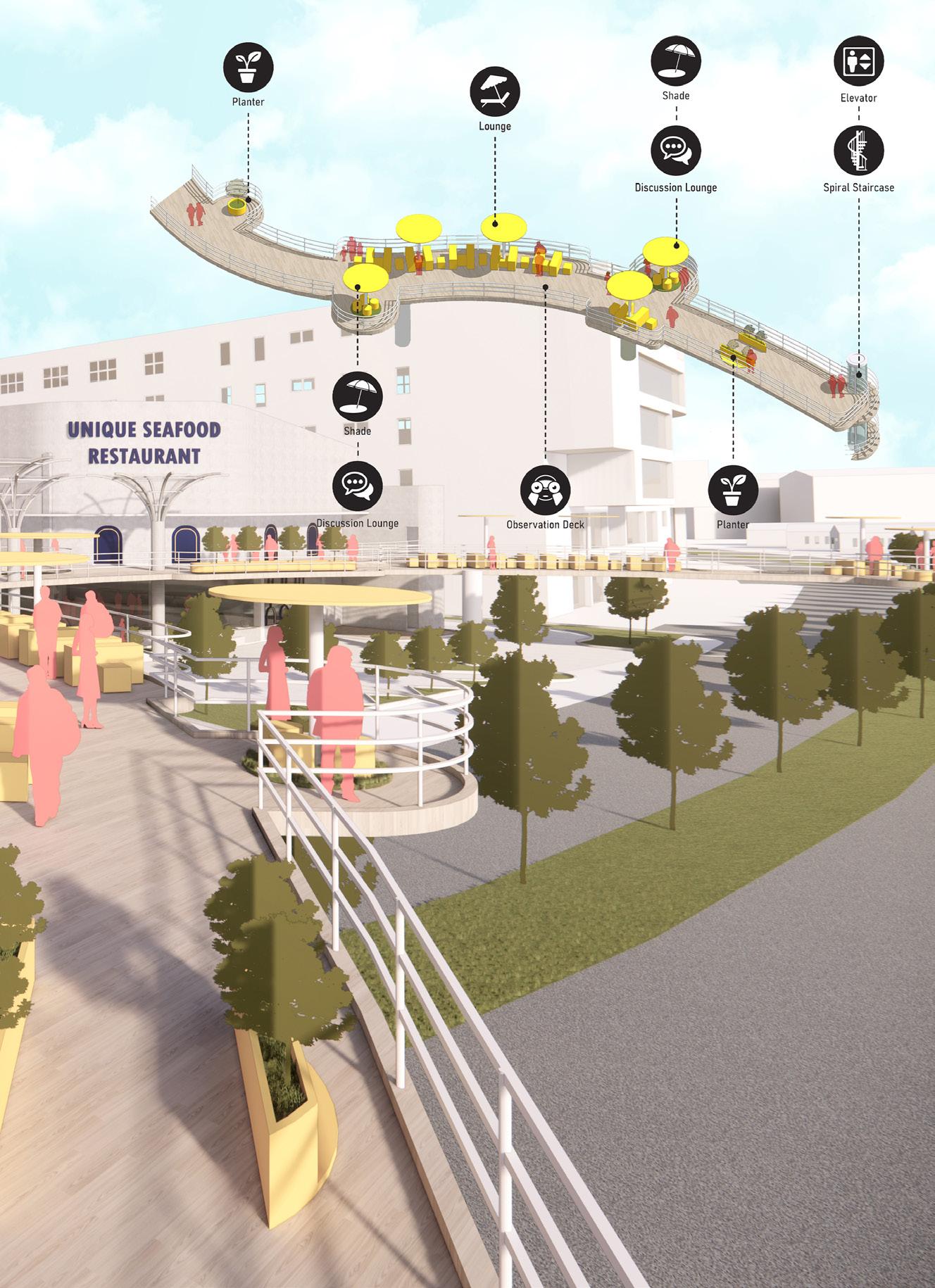
65
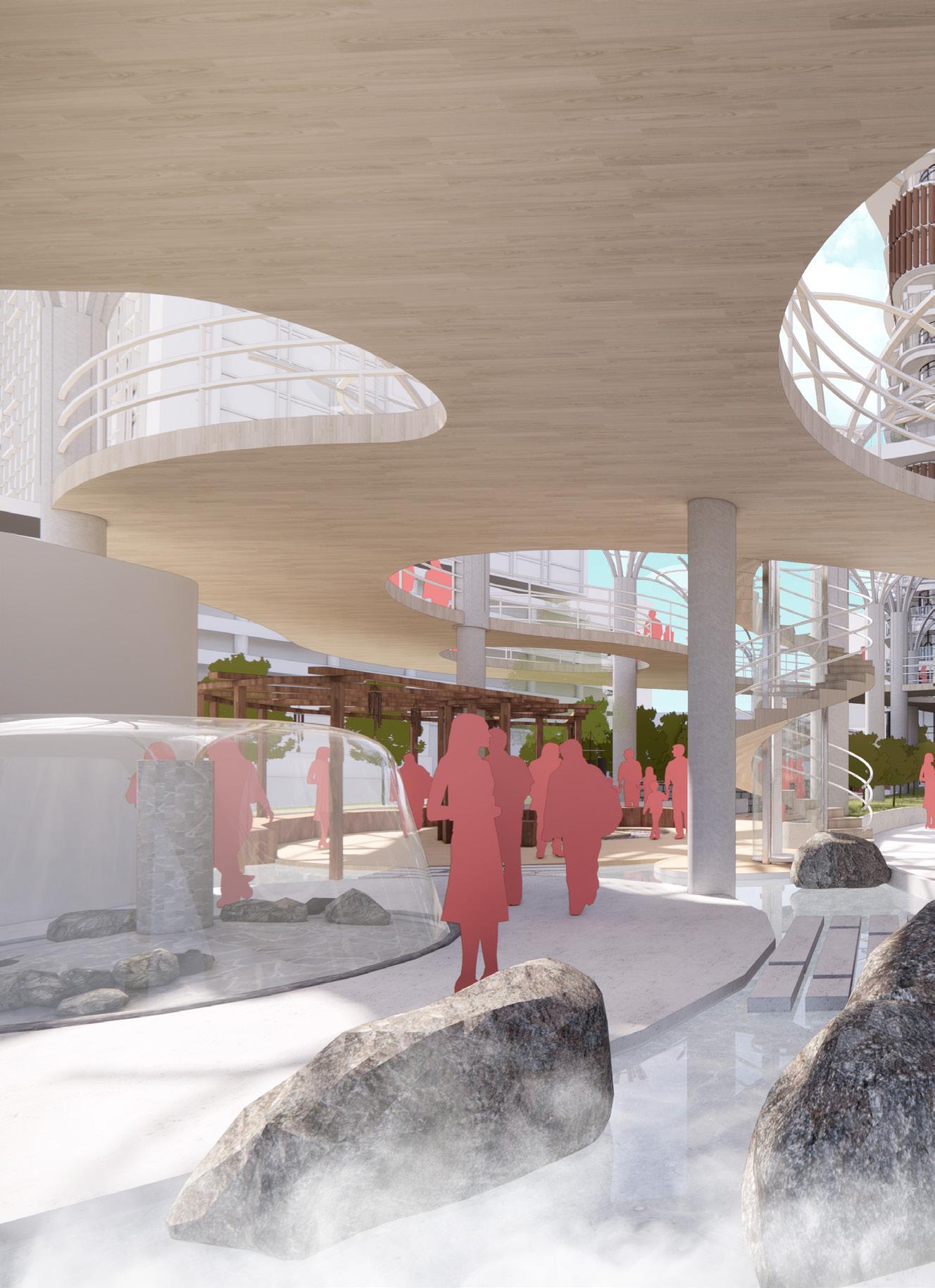
66 Entrance at seafood restaurant
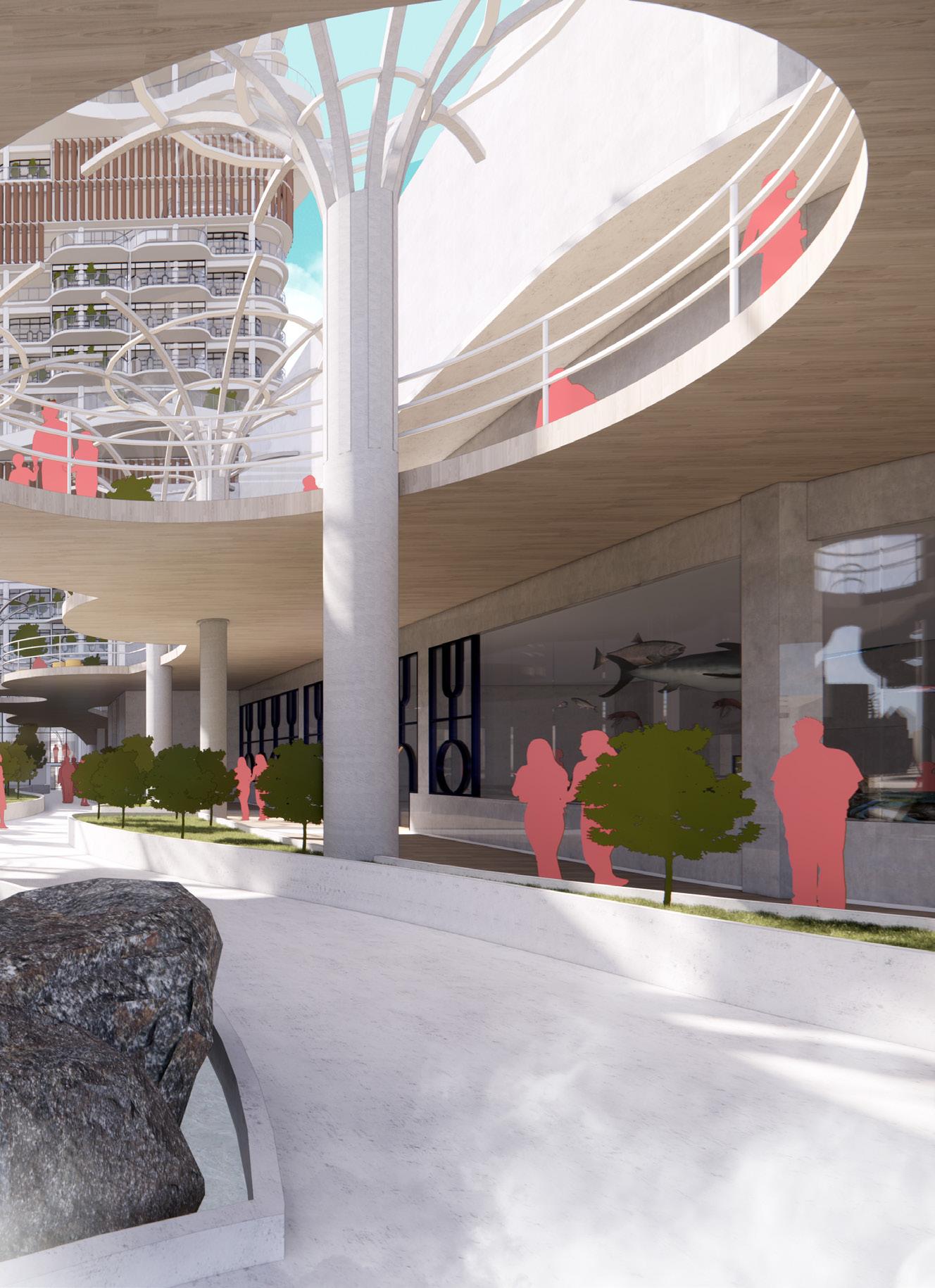
67
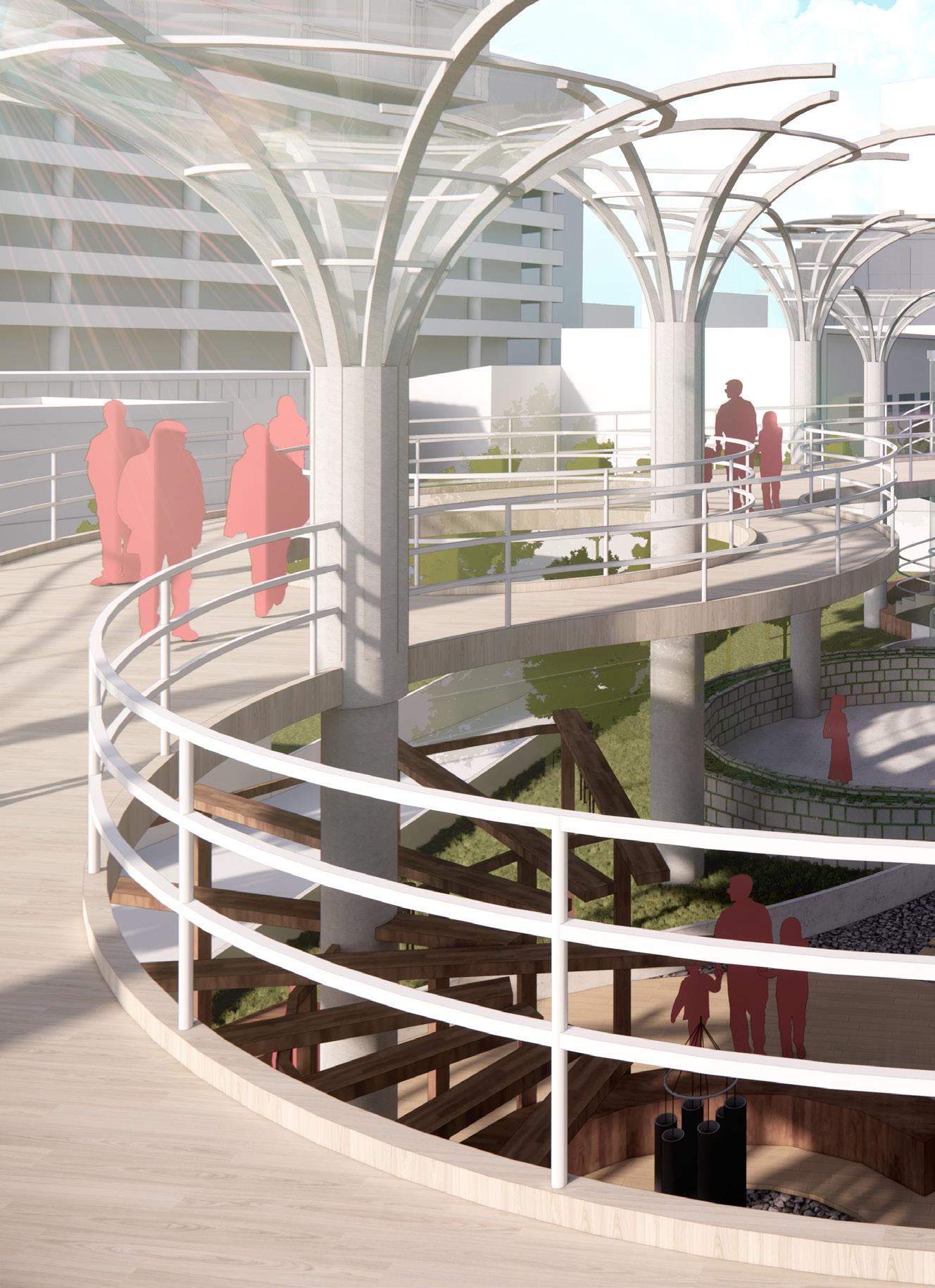
68
Pre-function platform outside ballroom overlooking the sensory garden
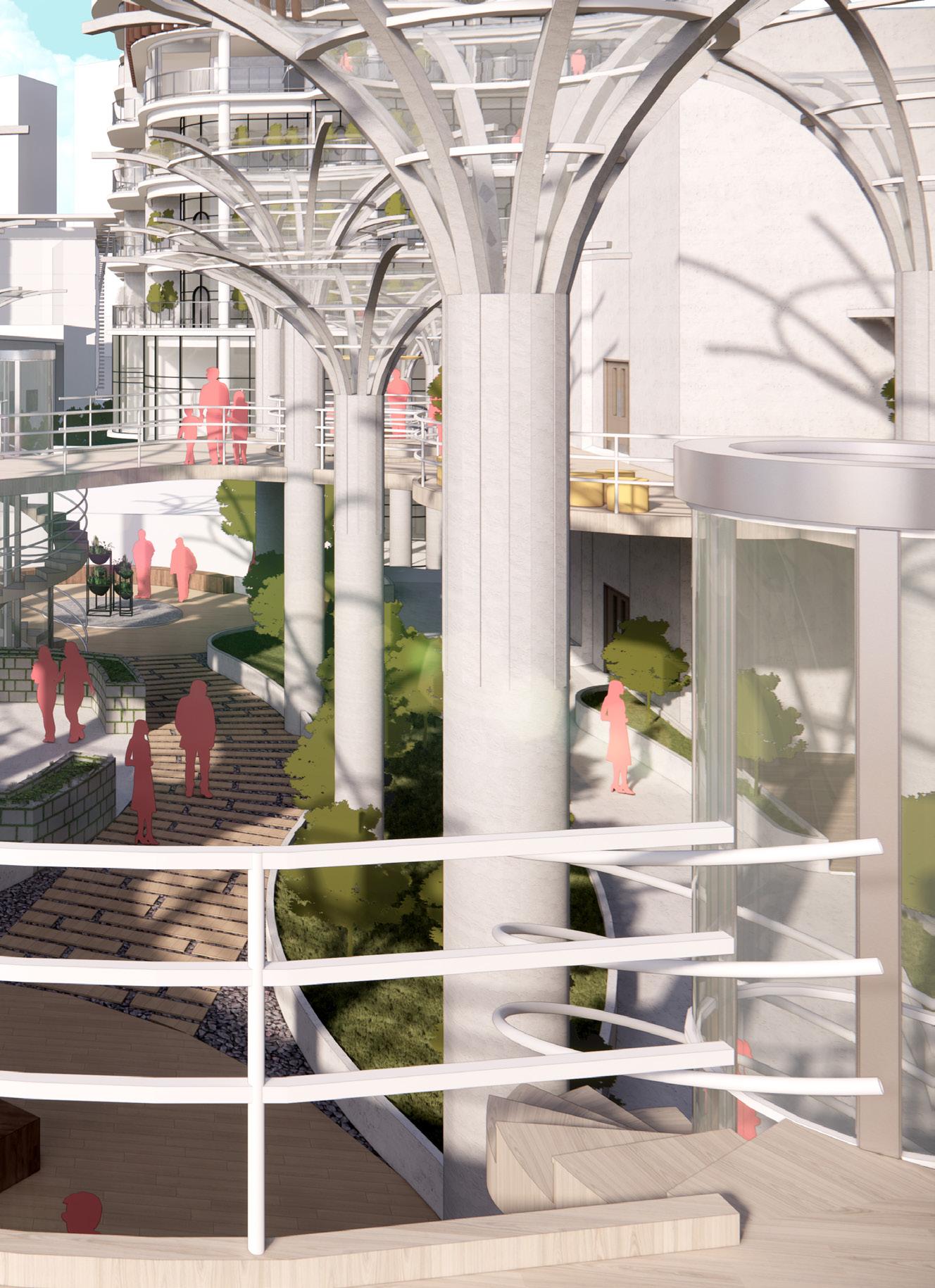
69
Cloud-like sky park

70

71
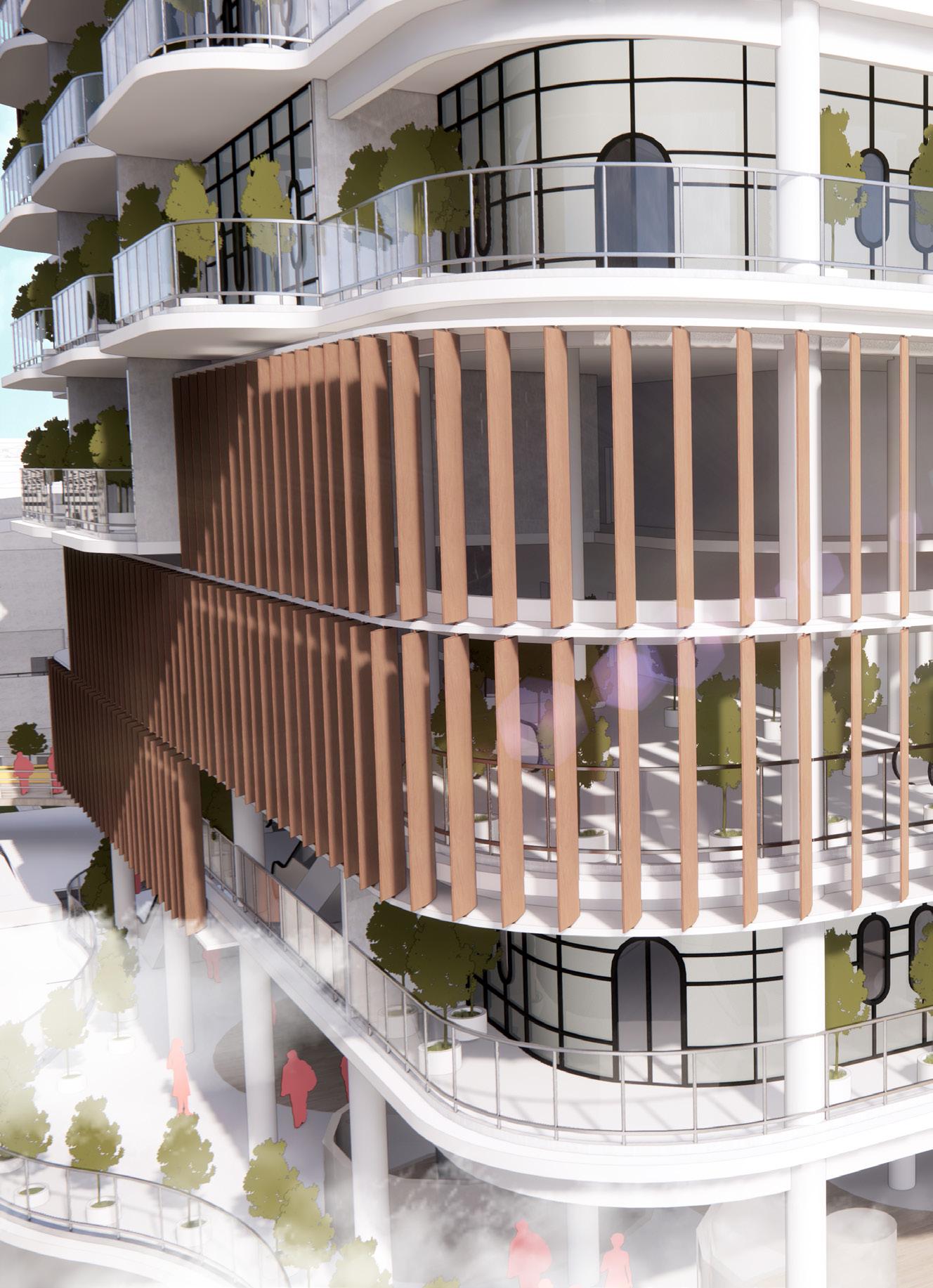
72
Series of vertical pivot shading louvres to maximize solar protection
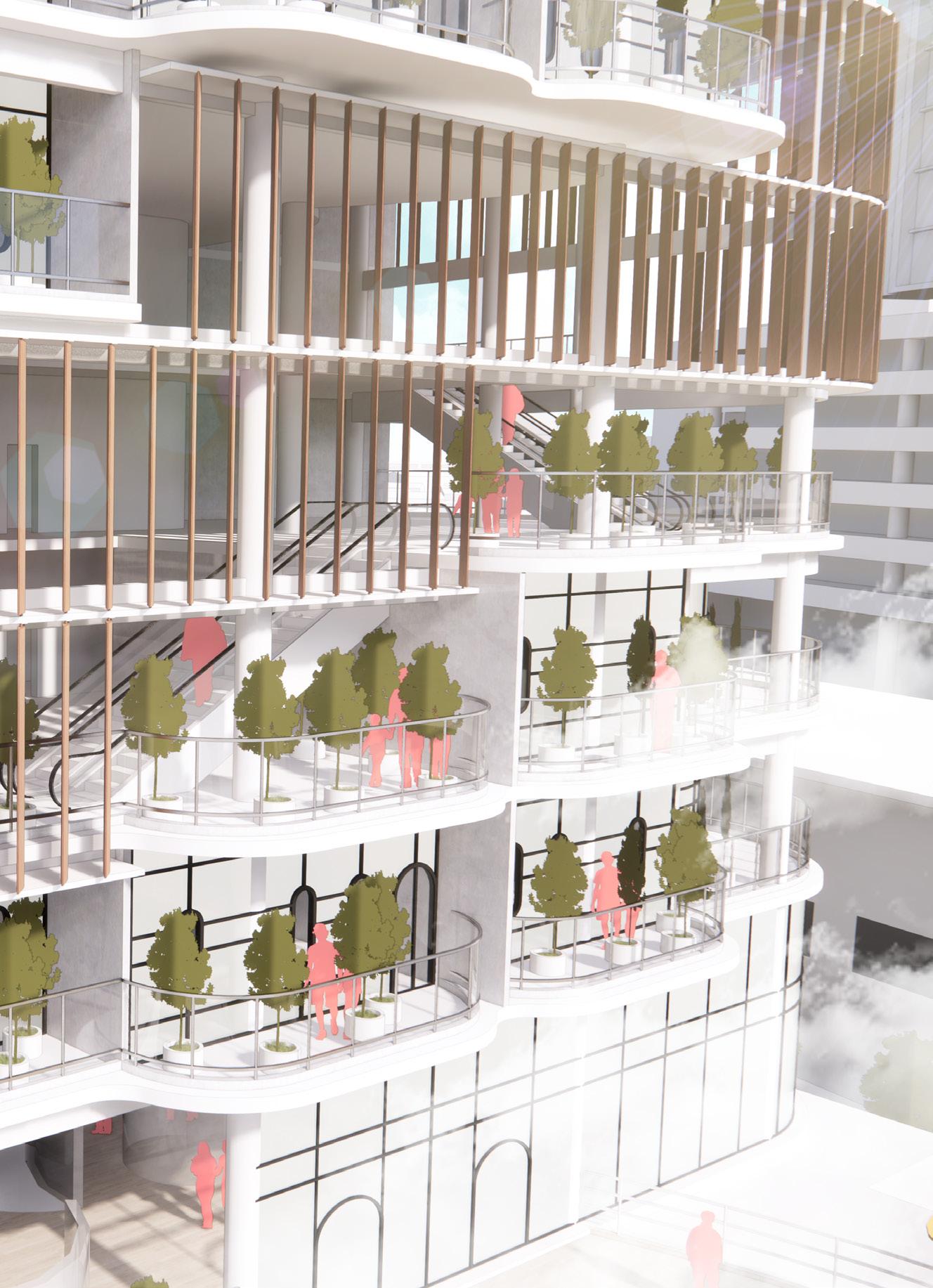
73
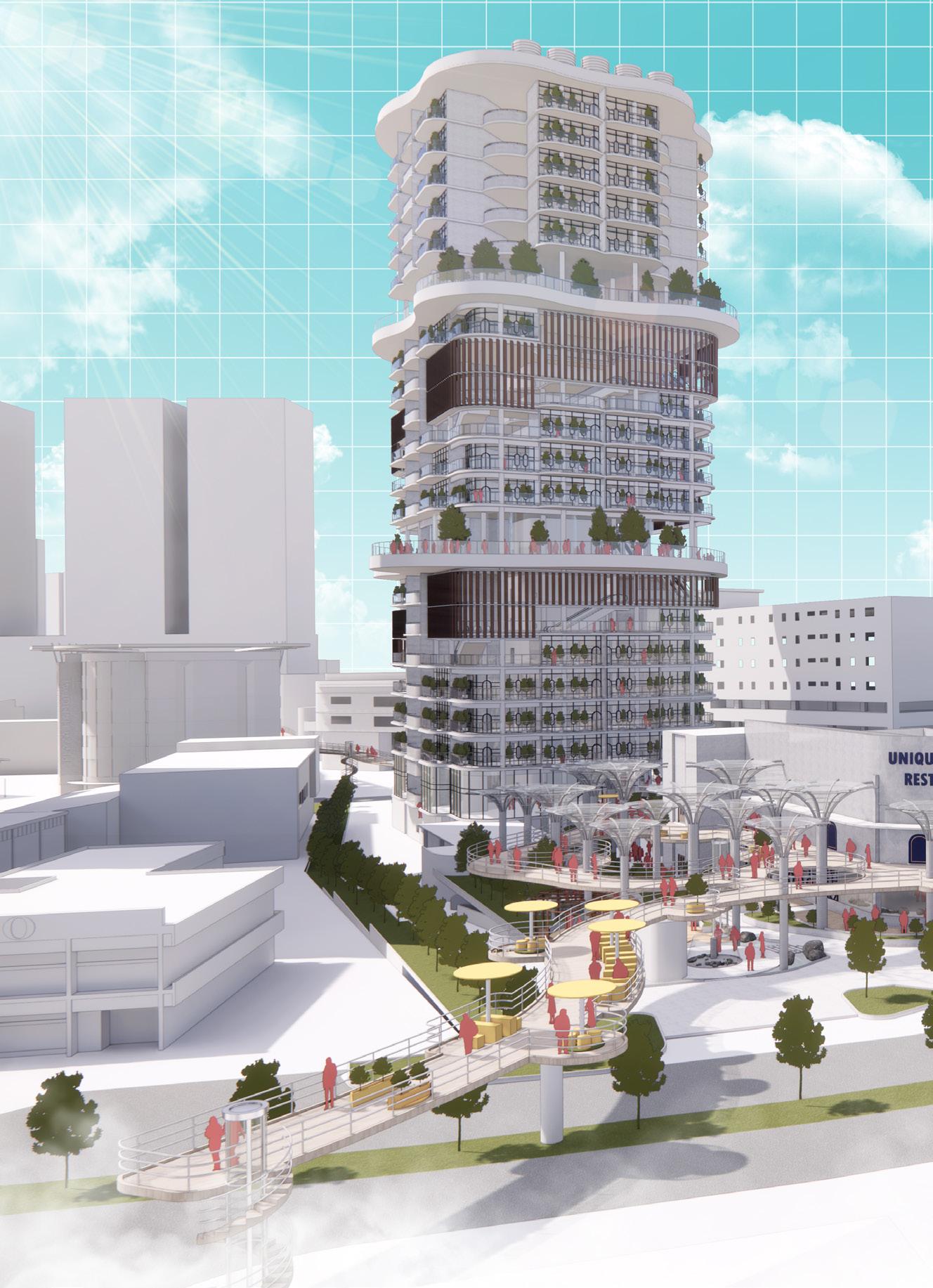
74

75
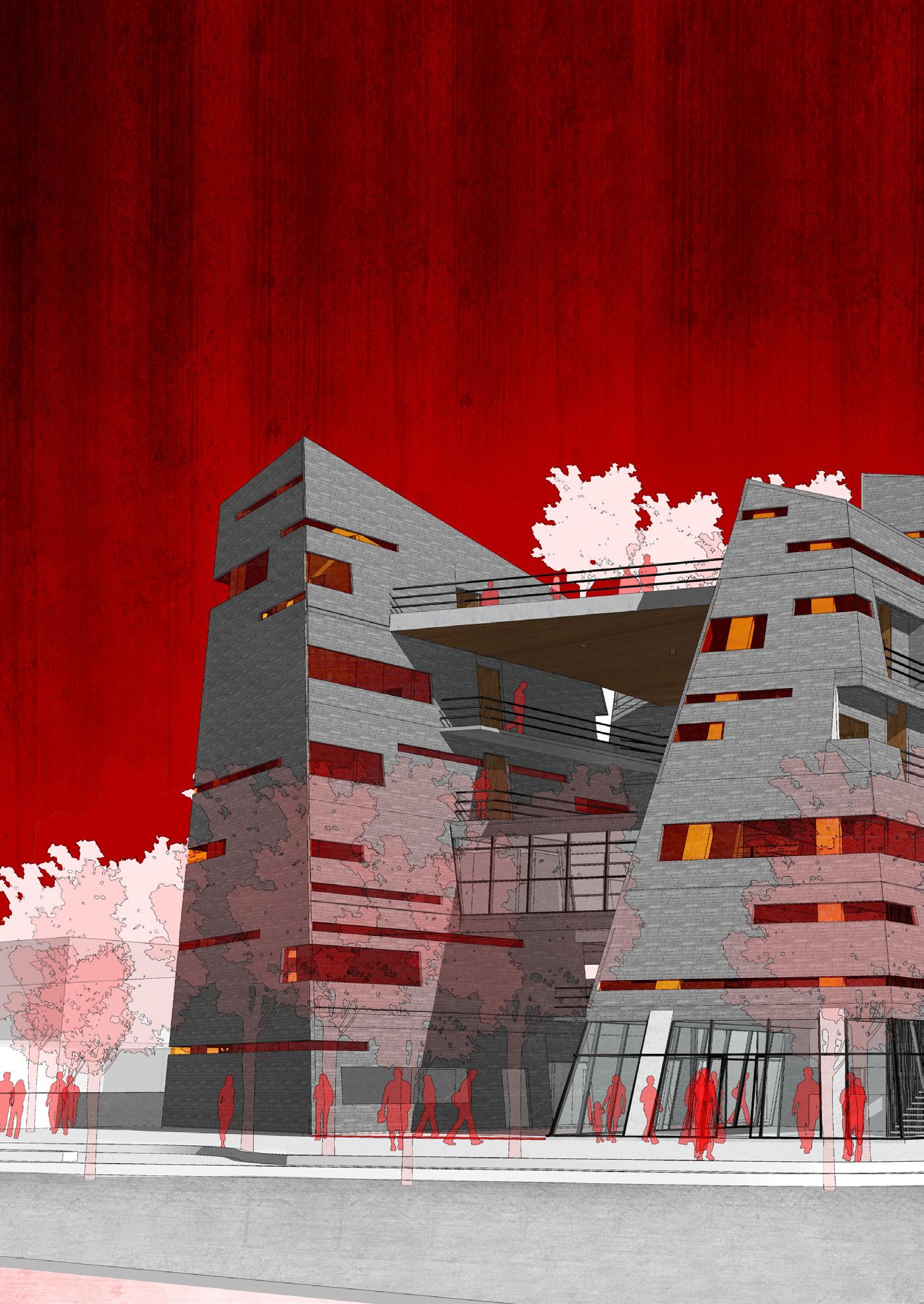
76
MONTCITY
Social Re-integration Center for Ex-prisoners
MontCity (Mountain-City) is a social re-integration center where variety of diversified vocational training programmes and activies are articulated through reflecting SS2 site programmes, tailor-made for ex-prisoners with the intention of re-integrating them into the society.
Its “trapezium” layout plans are designed contextually responding to the site with direct projection towards the opposite shoplots and replicate their programmes, as a way of collaboration between two buildings.
The “frustum shaped” building form conceptually reflecting its “trapezium” layout plan, delivering feeling of “mountains with different heights inside an eventful city” as the users walk through the long linear tropical atmospheric walkway.

04
77
Tutor : Mr. Bakhtiar BArch Studio 6 2018

78
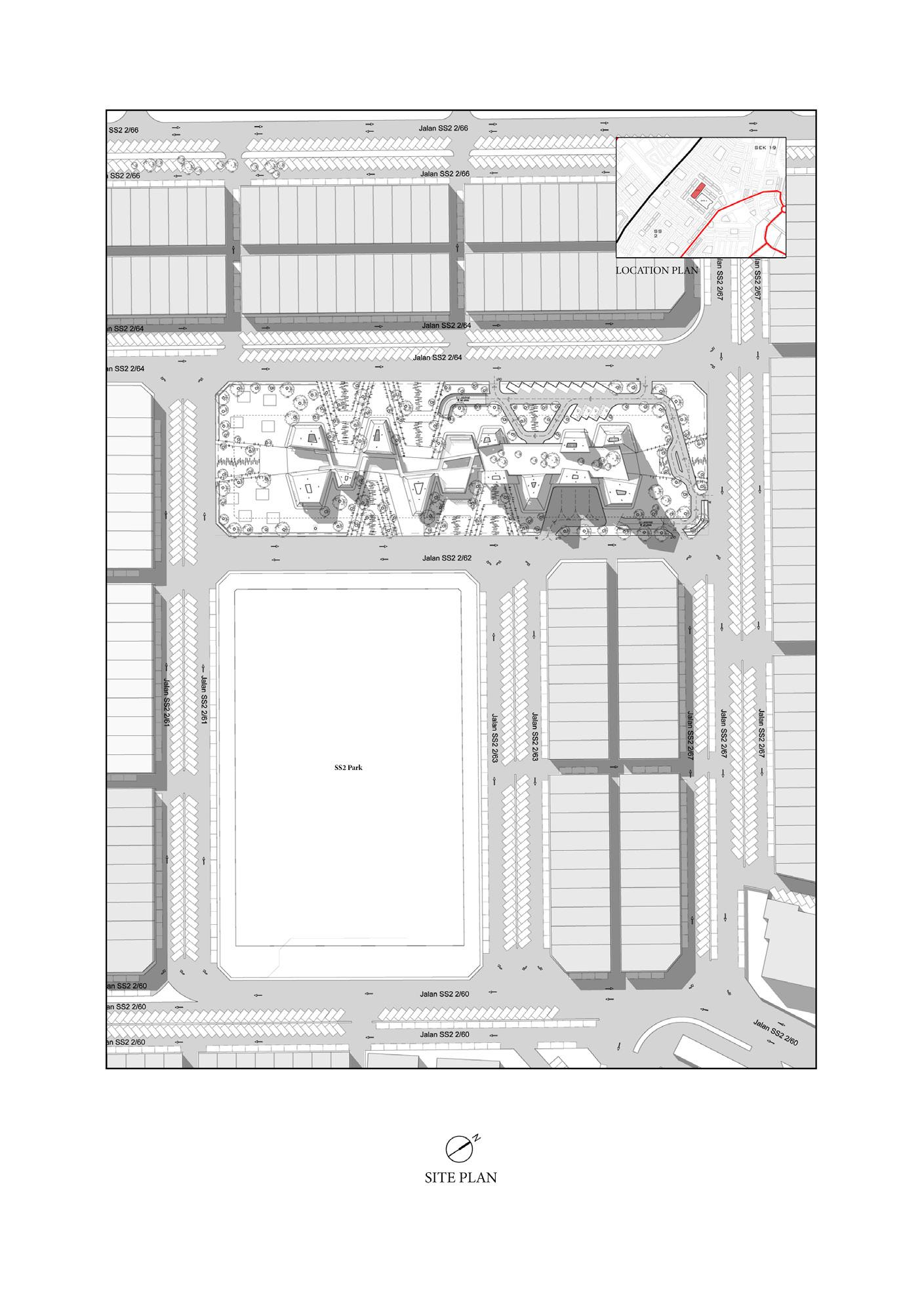
79

80

81
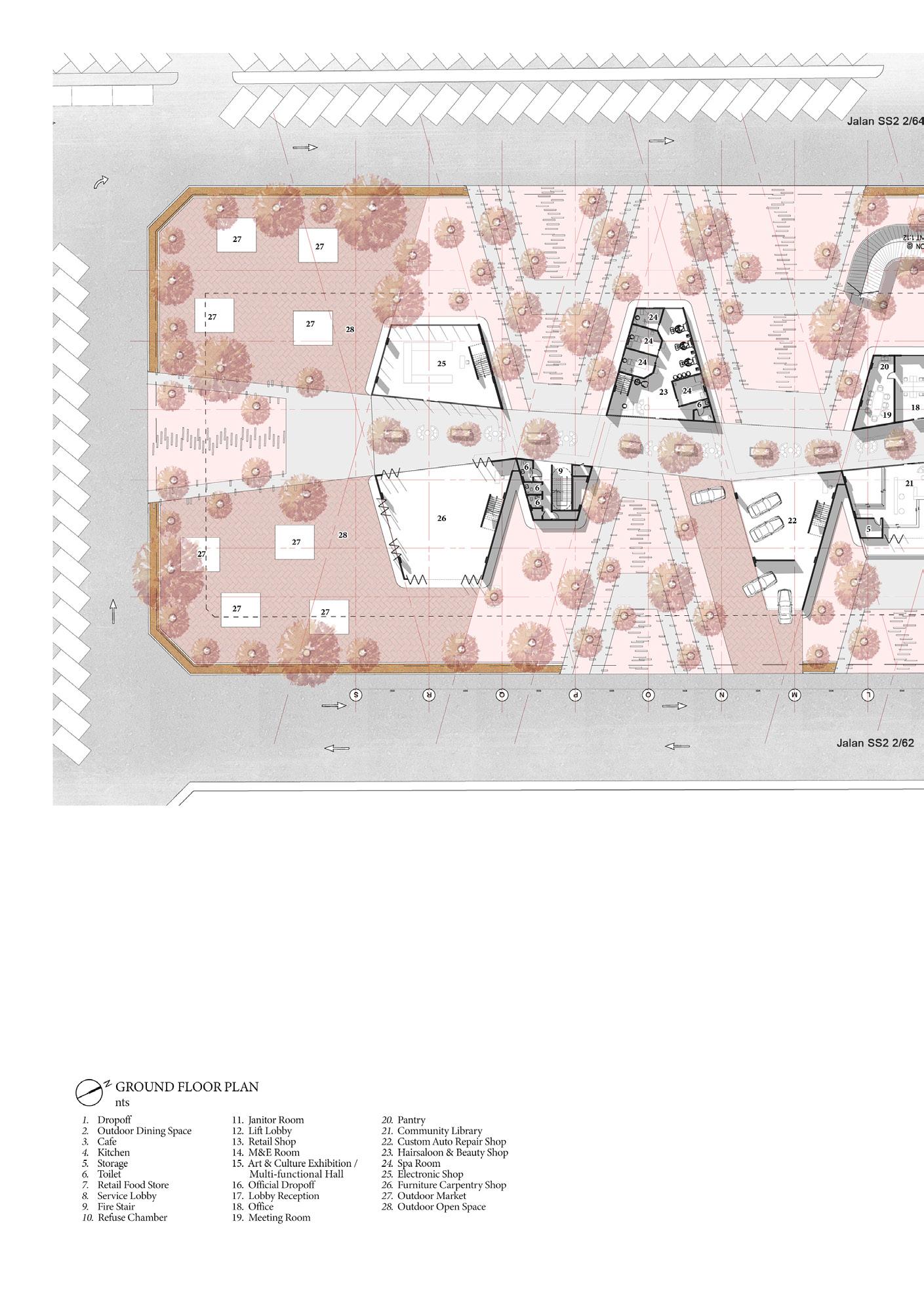
82
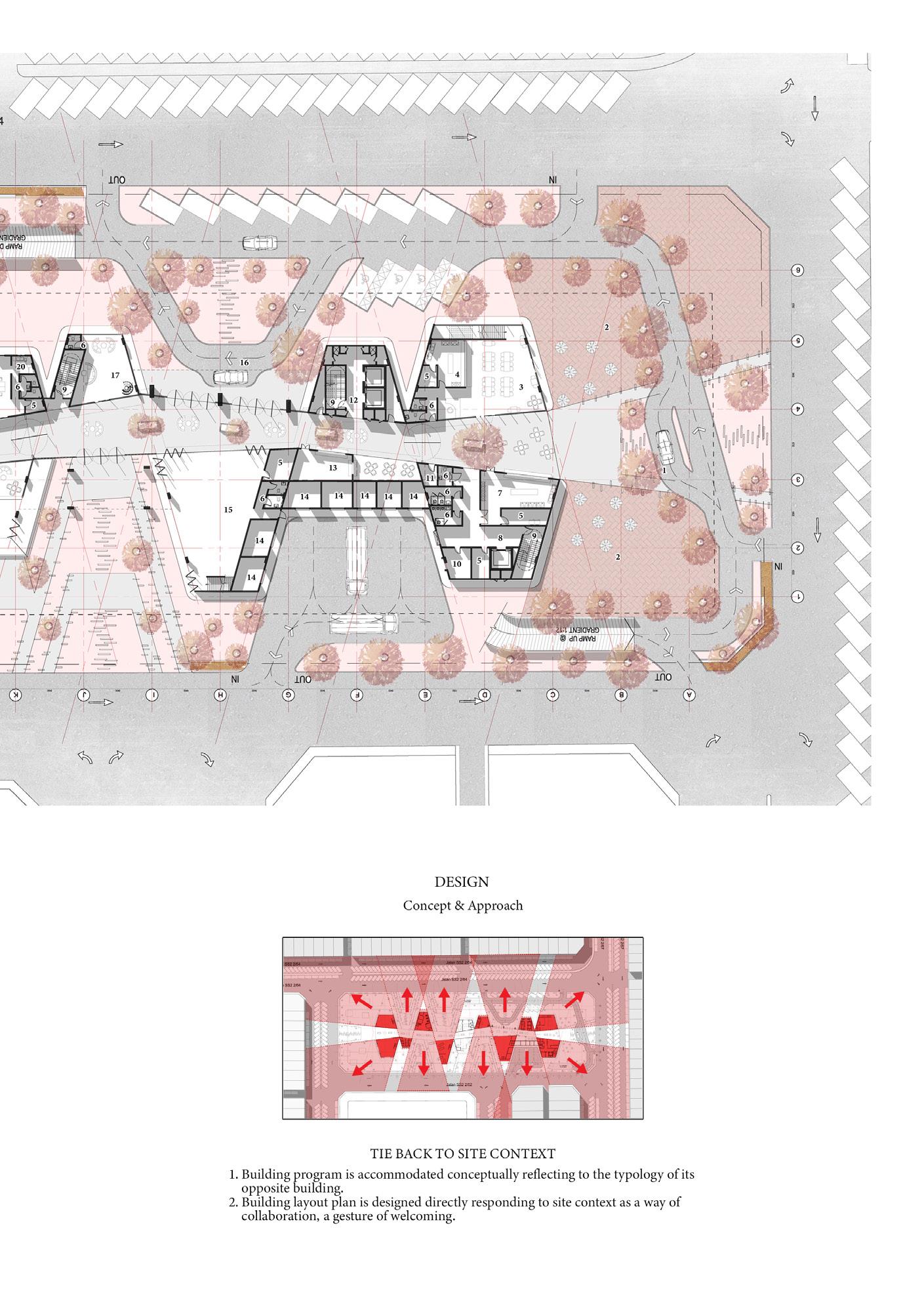
83
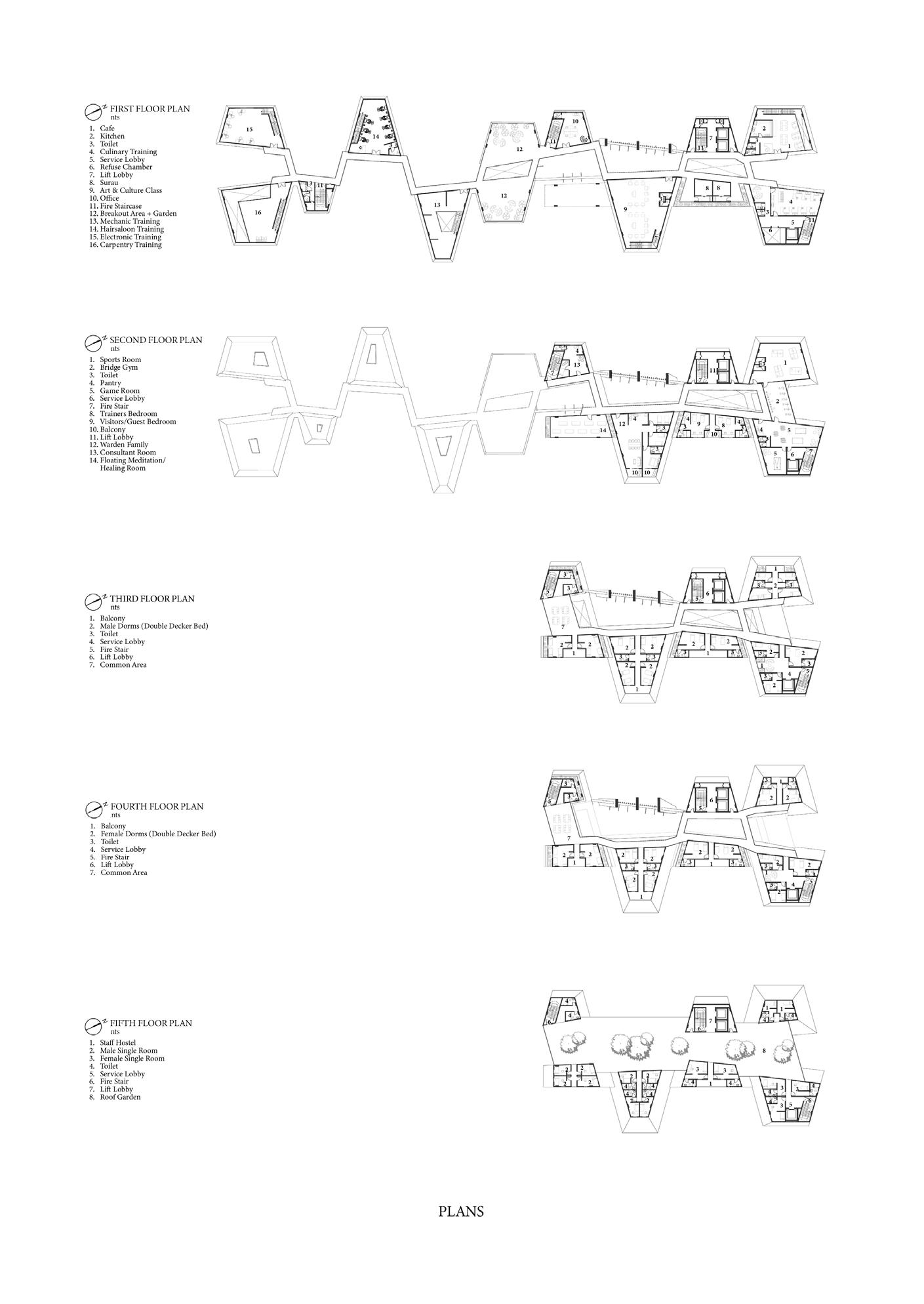
84
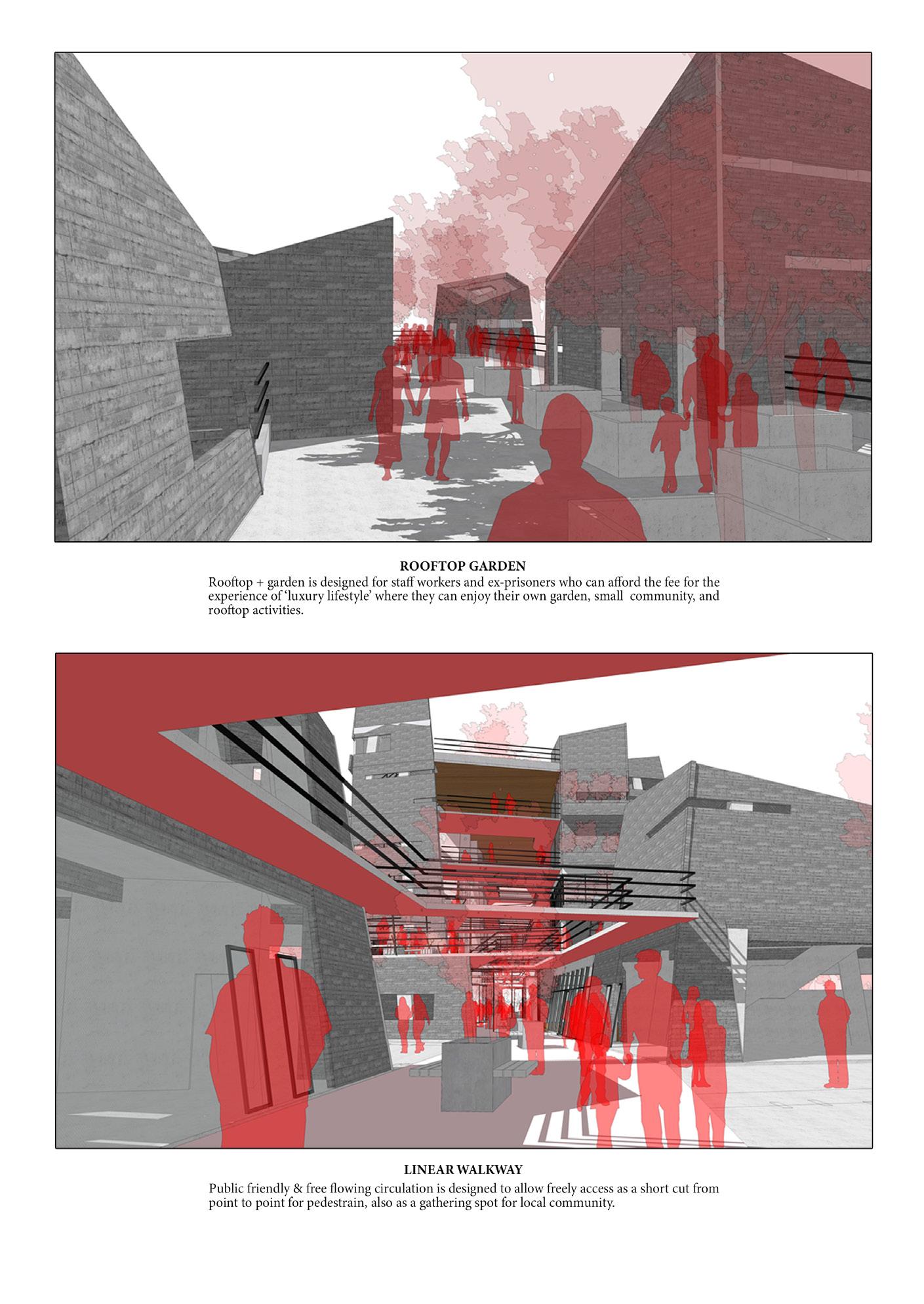
85
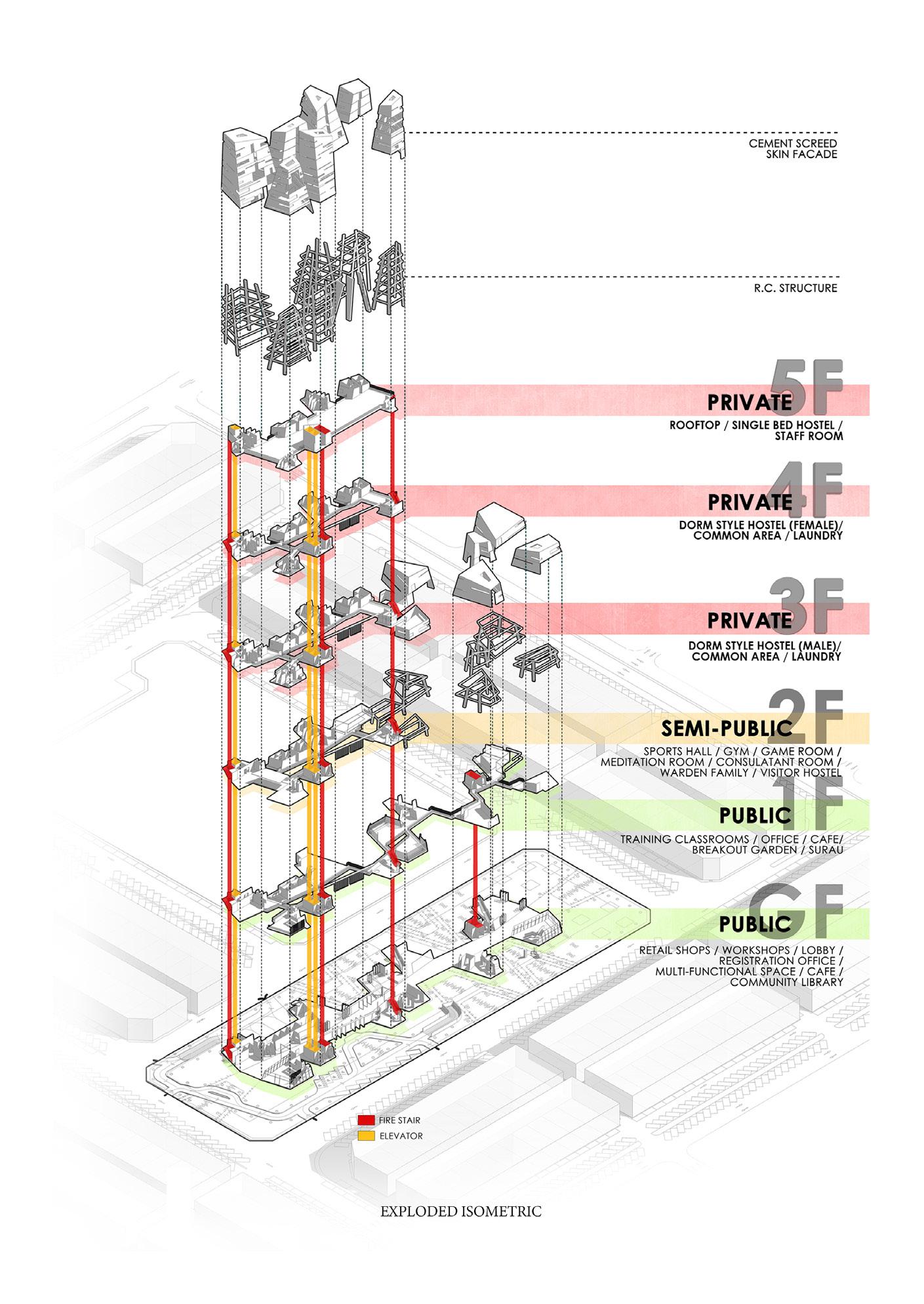
86
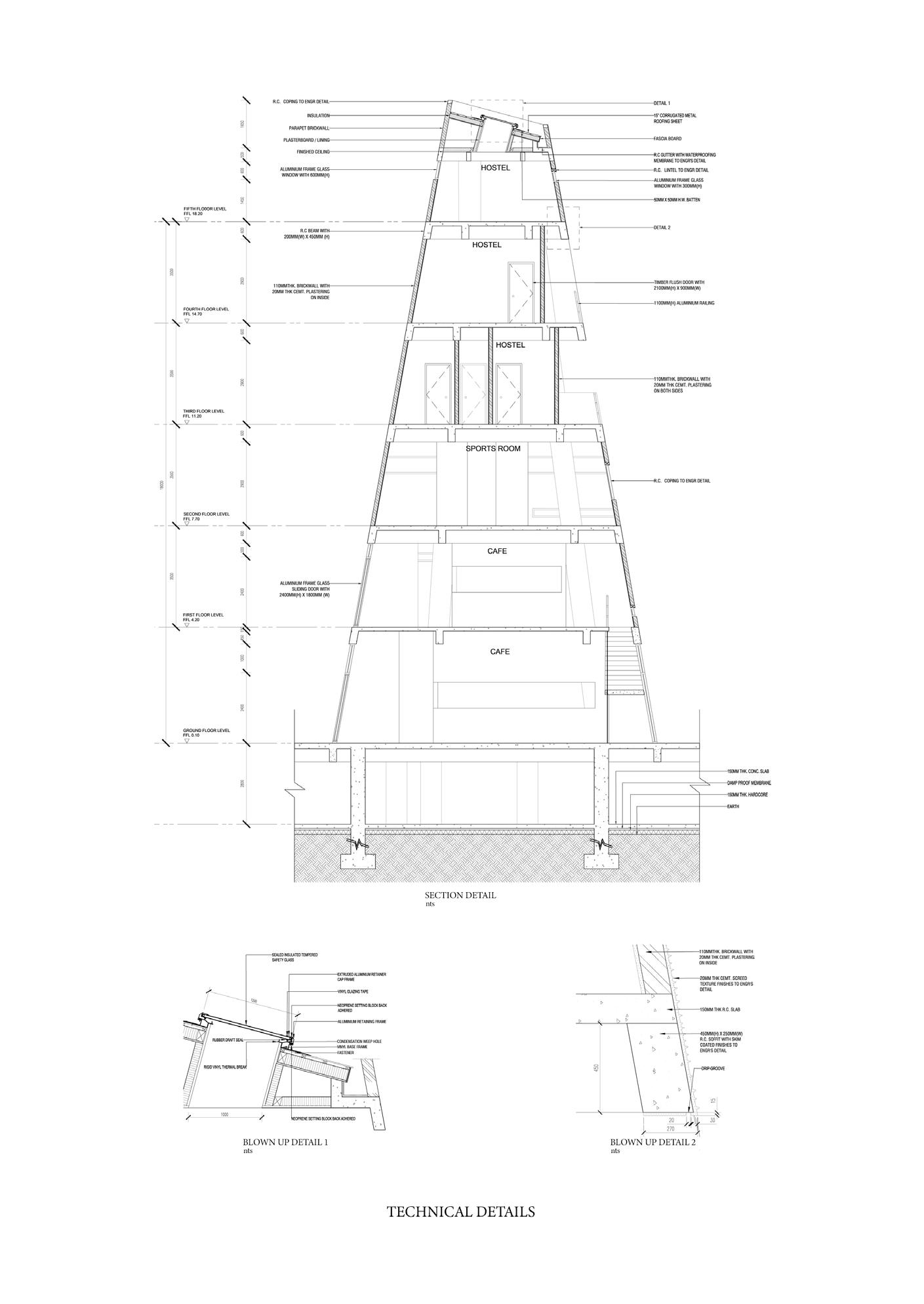
87

88
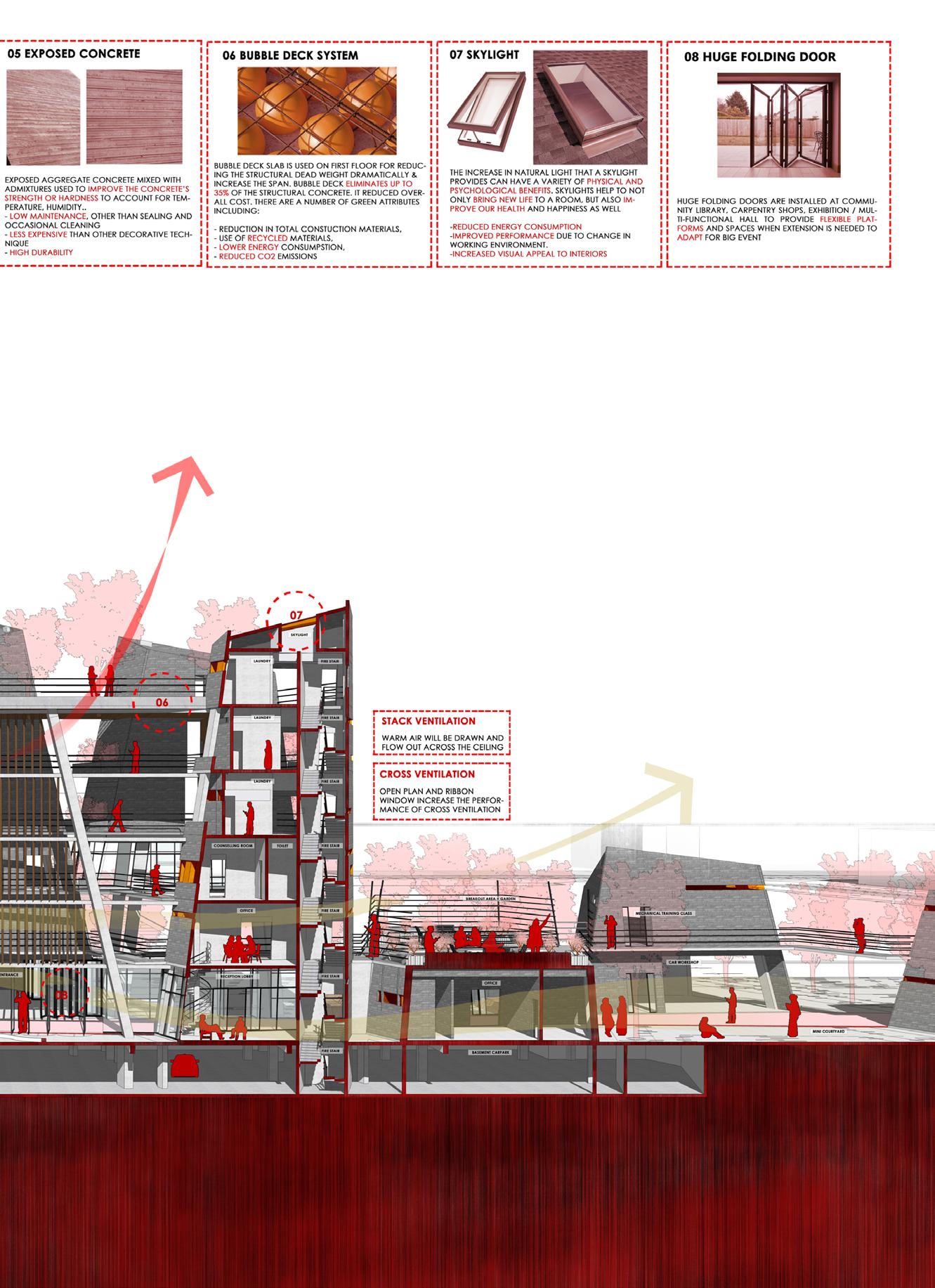
89

90
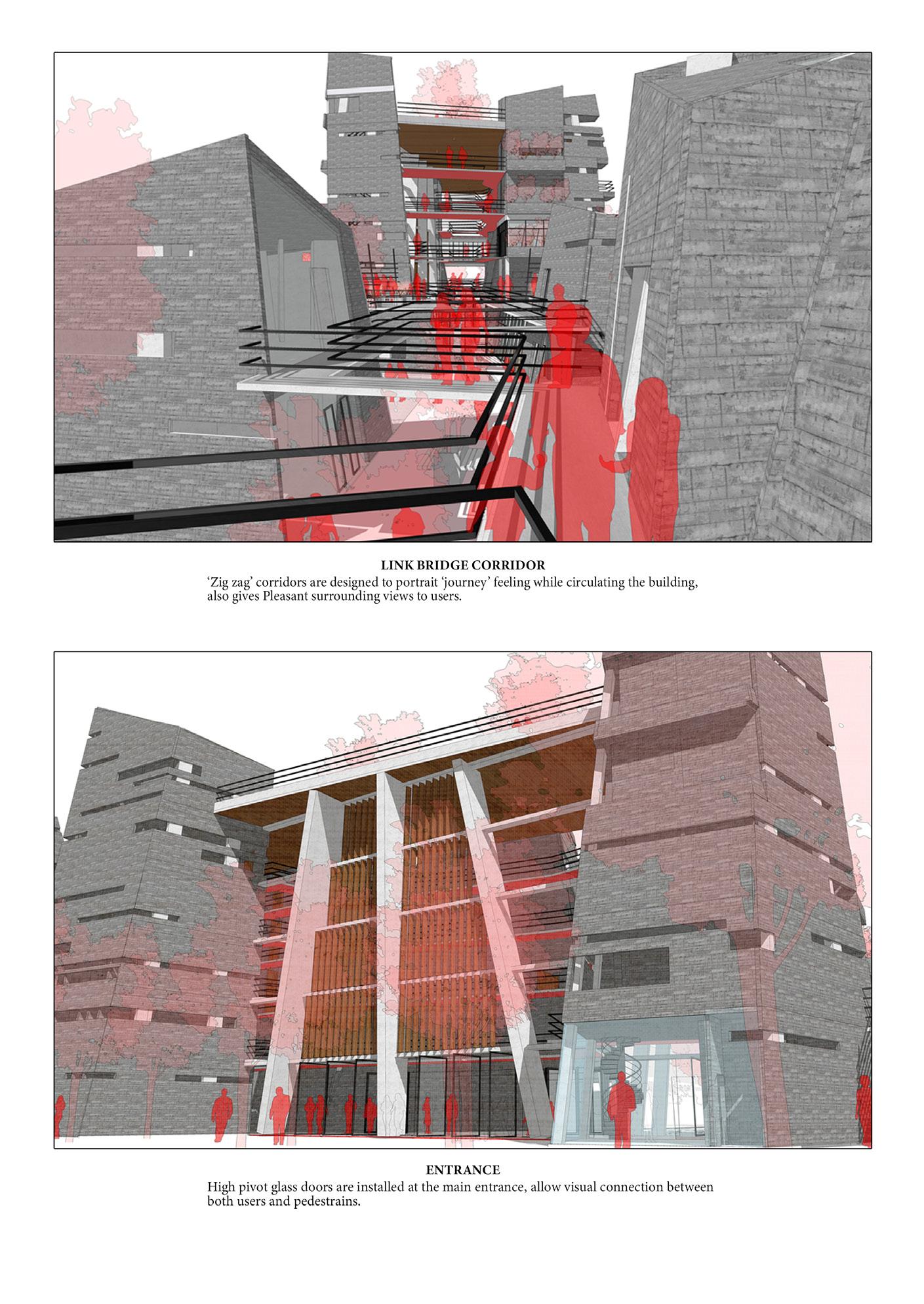
91
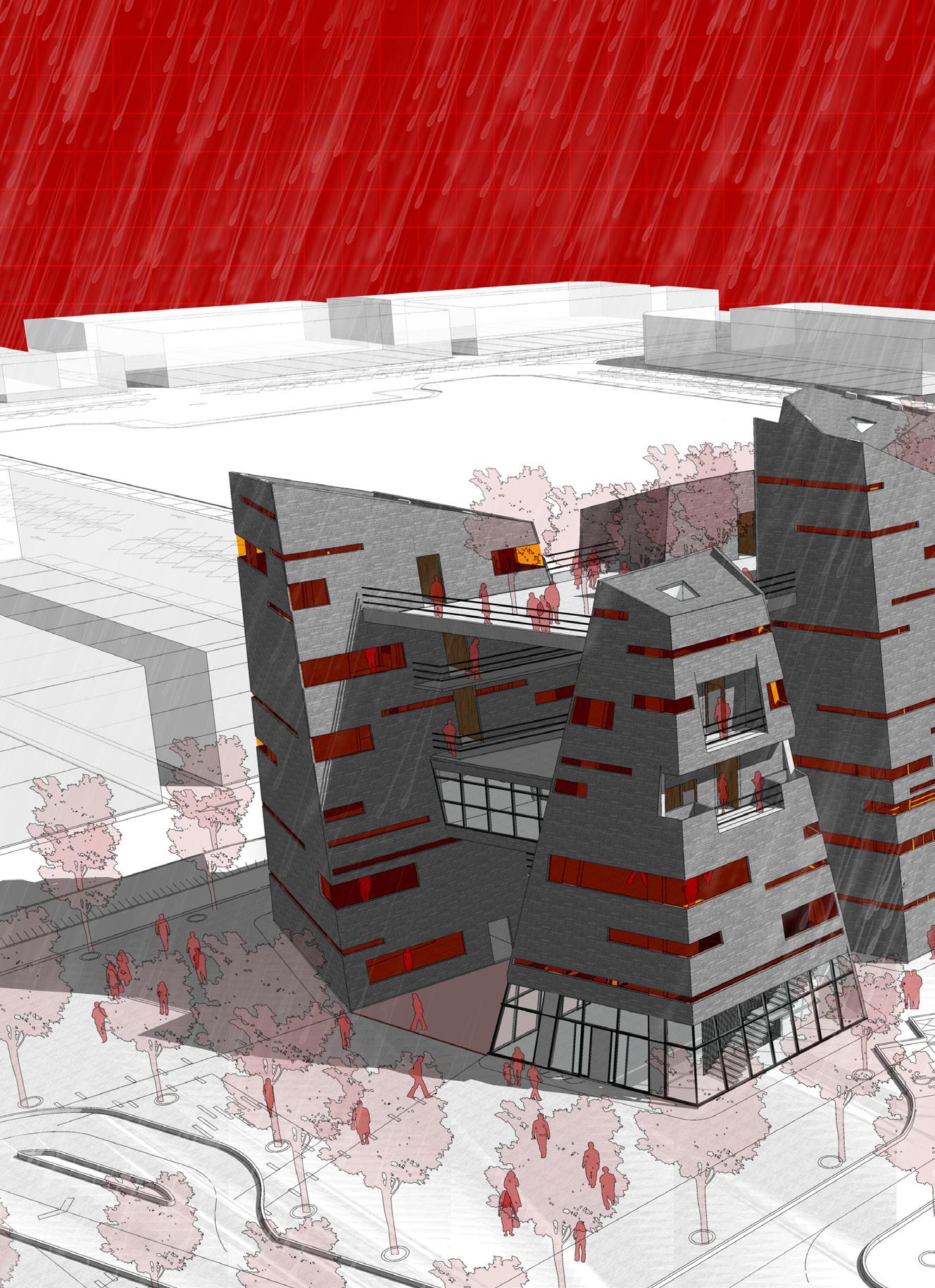
92
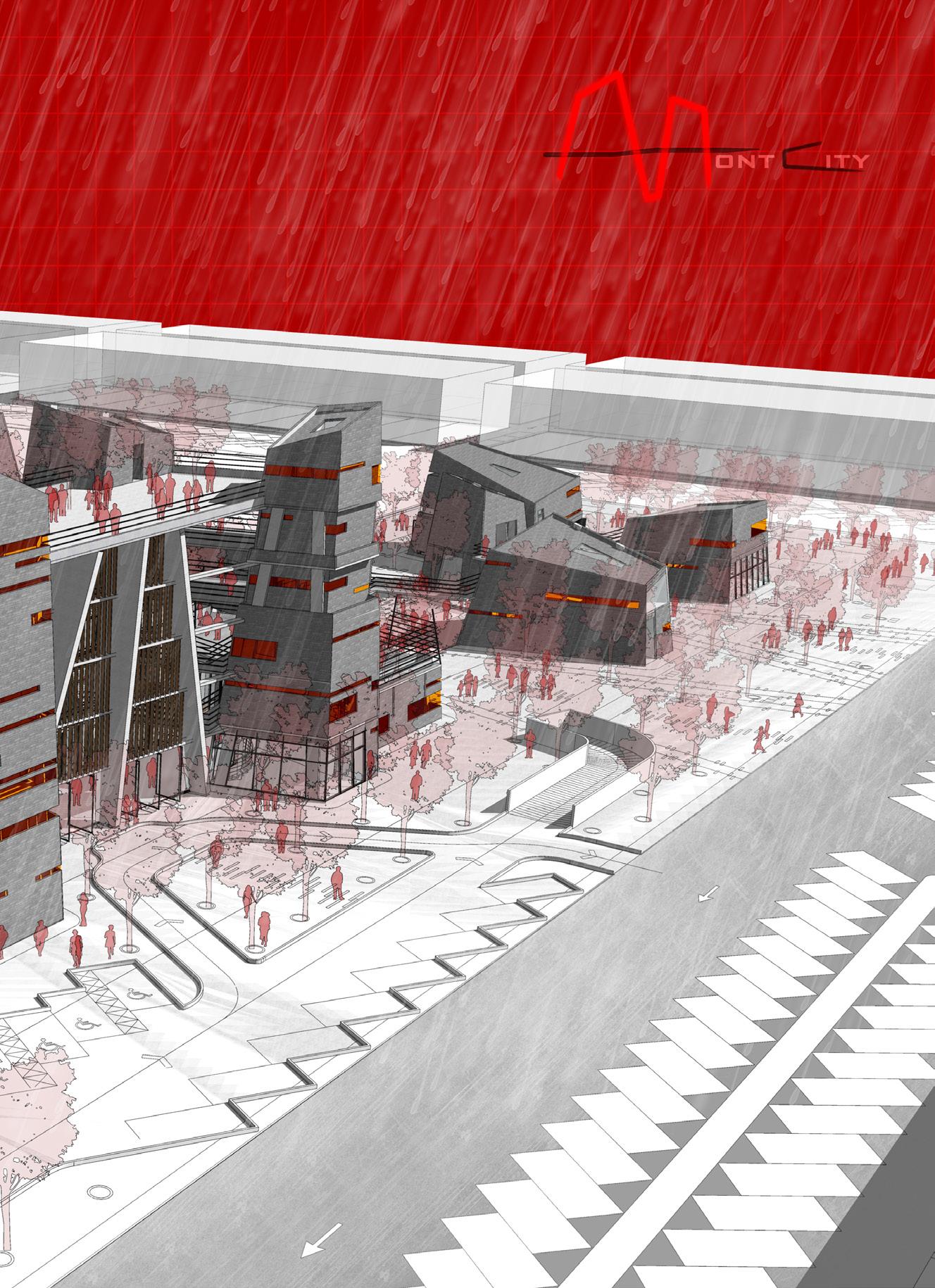
93
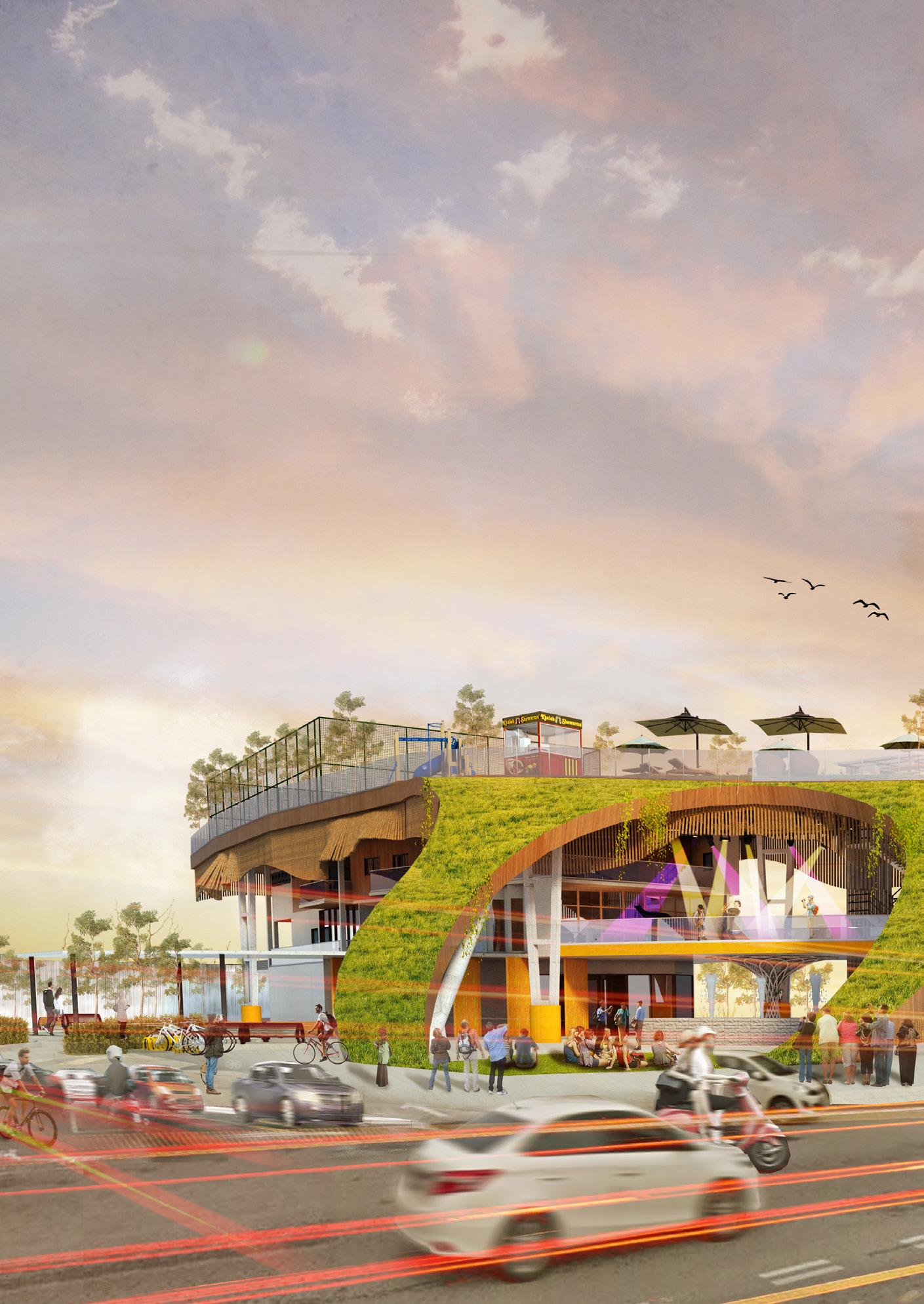
94
MUSICAL
Musical Youth Voluntary Centre embodies impulse and flexible & adaptable platform to embolden social synergy by engaging local youth through music related programmes integrating musical + tropical concept with the intention of rejuvenating the ‘dull site’ at Youth Square, PJ with festiveness and tropical ambience.
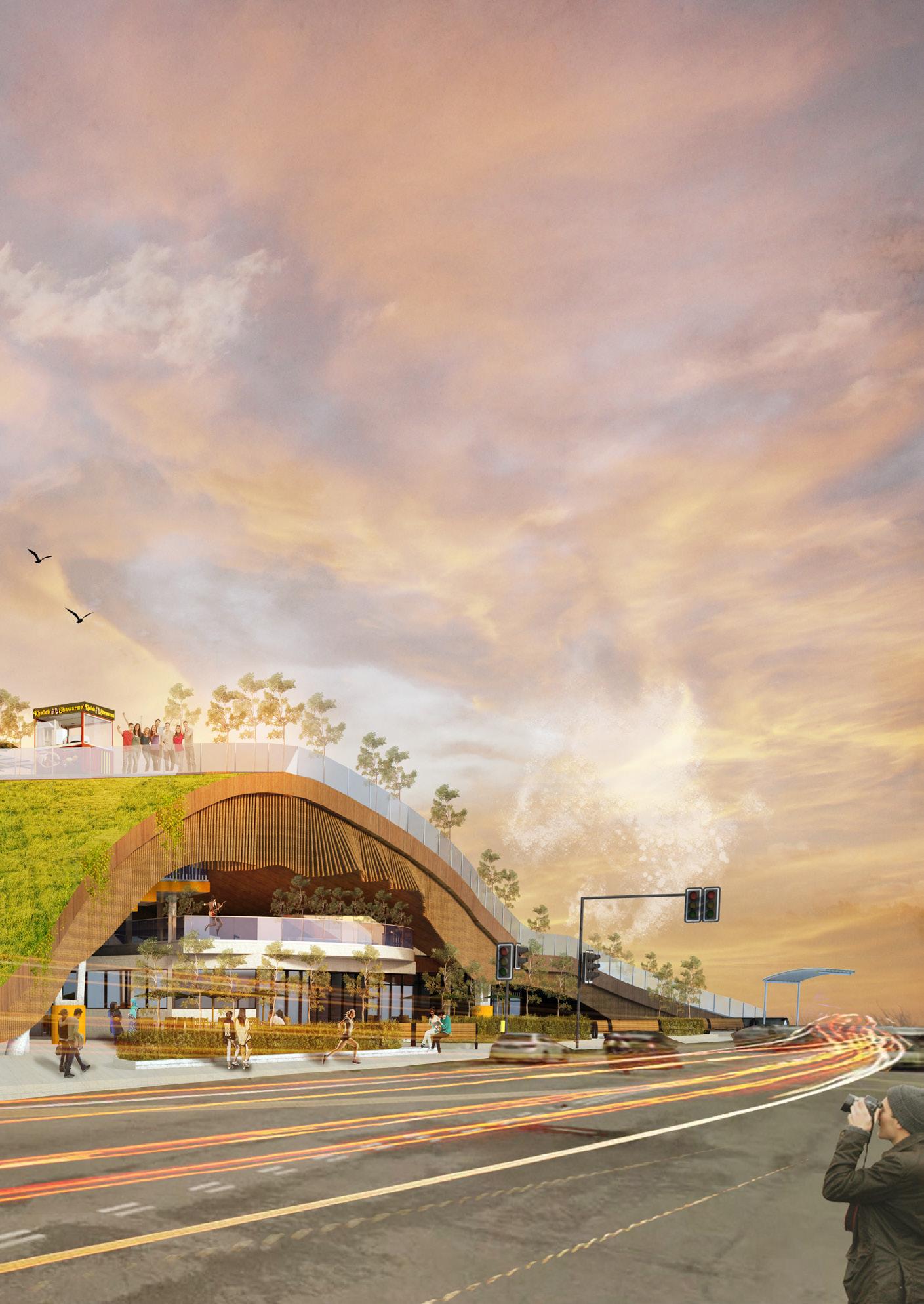
05
Youth Voluntary Centre
95
Tutor : Ar. Bobby B.Arch Studio 5 2018

96
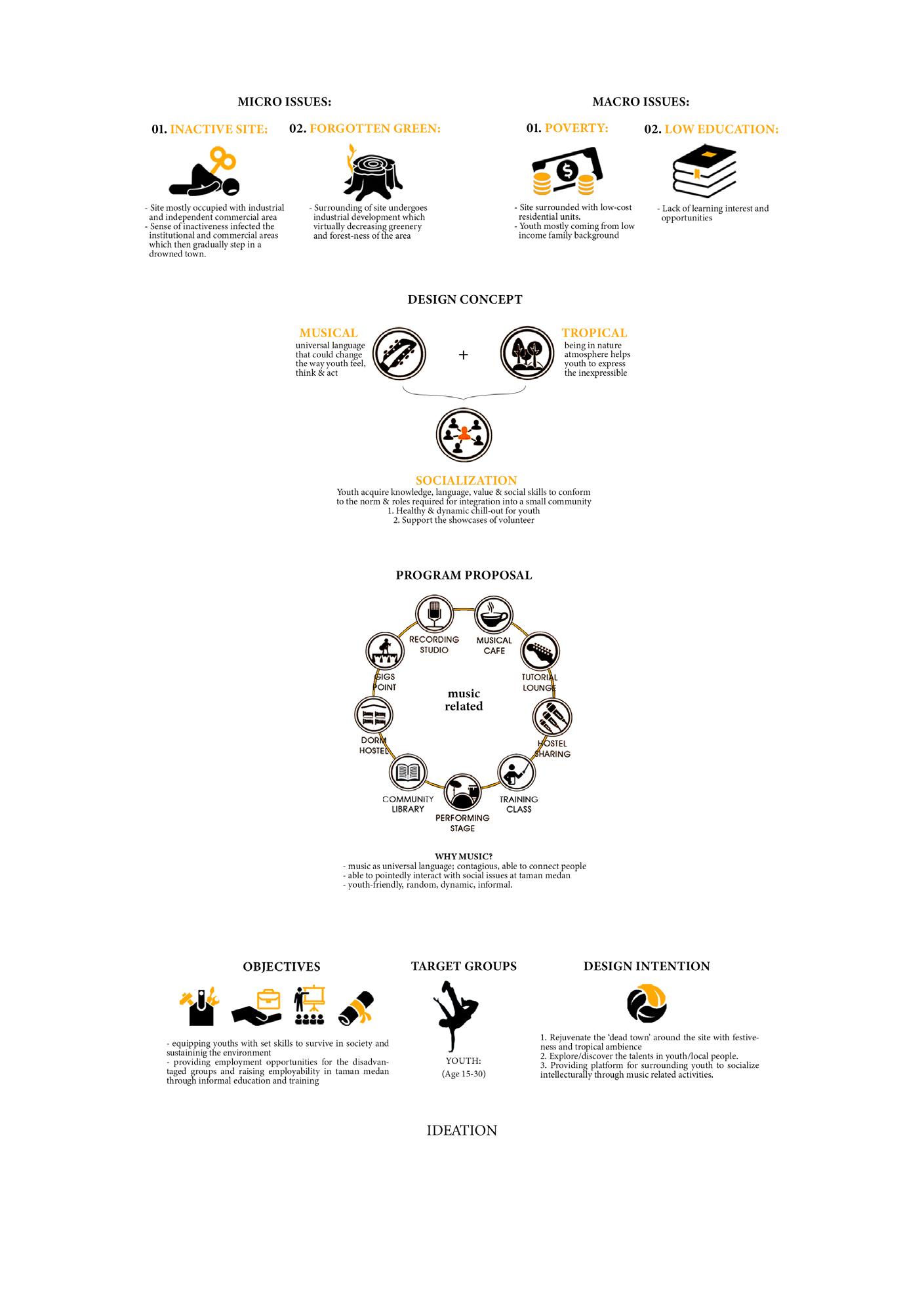
97

98
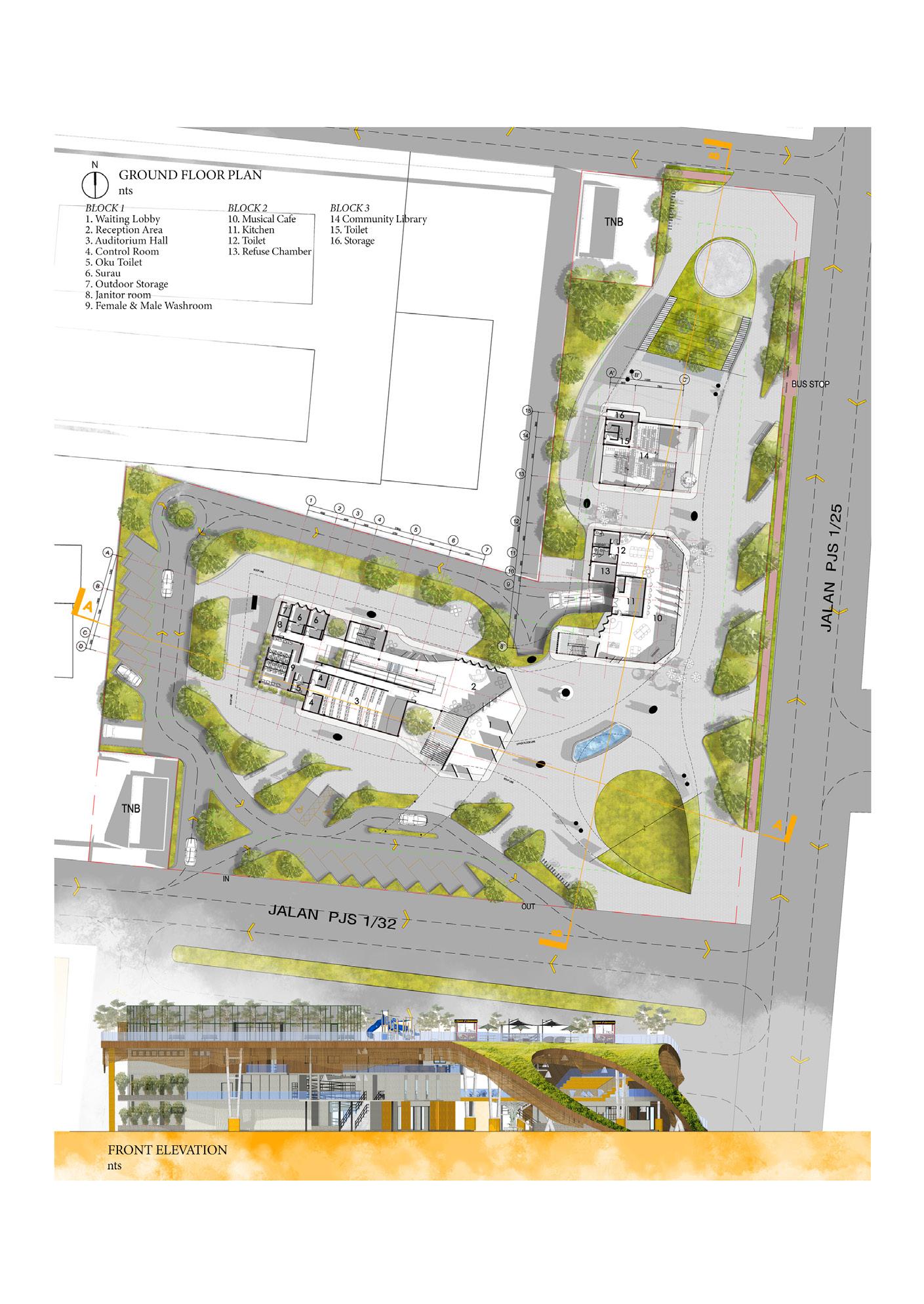
99

100
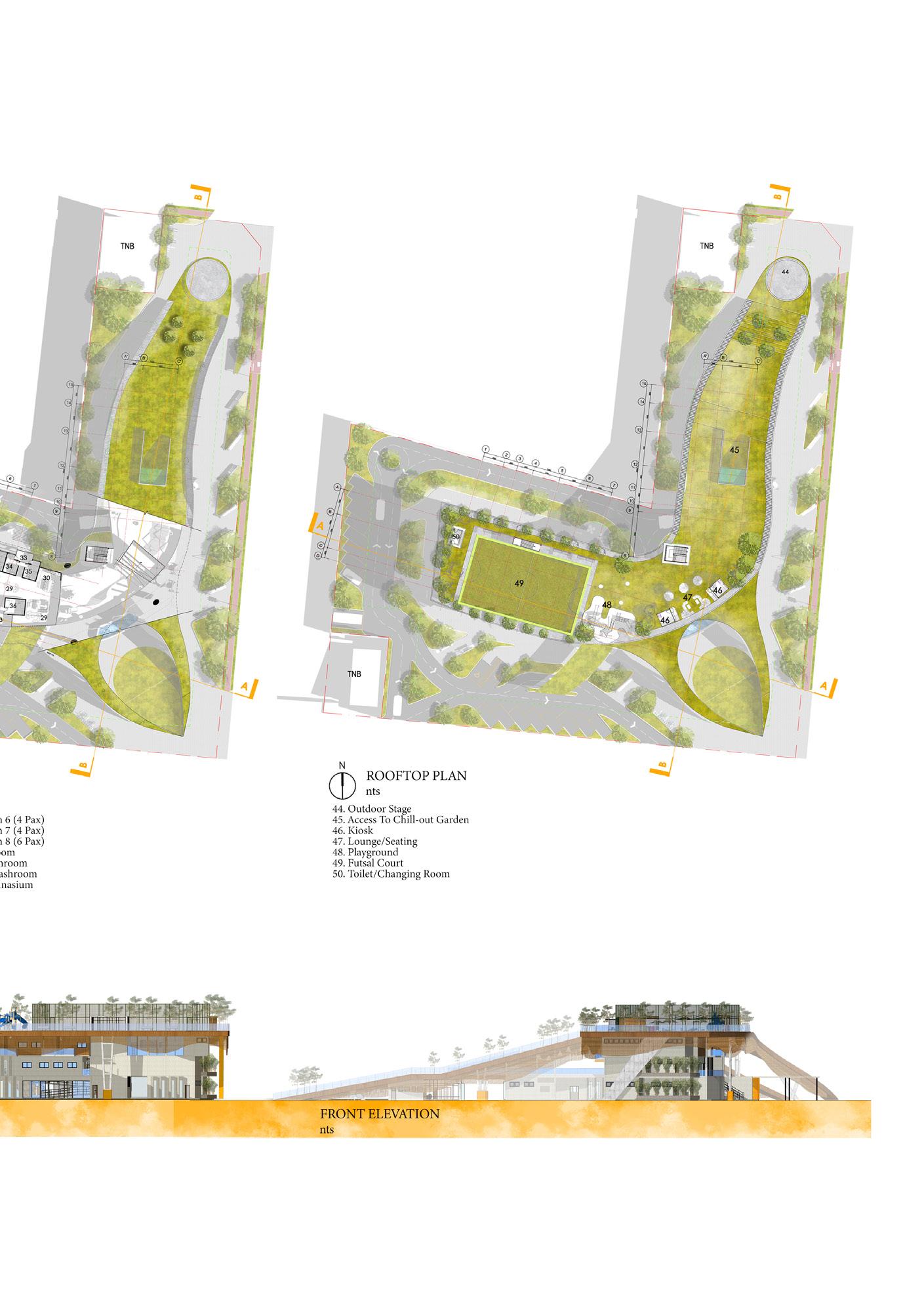
101

102
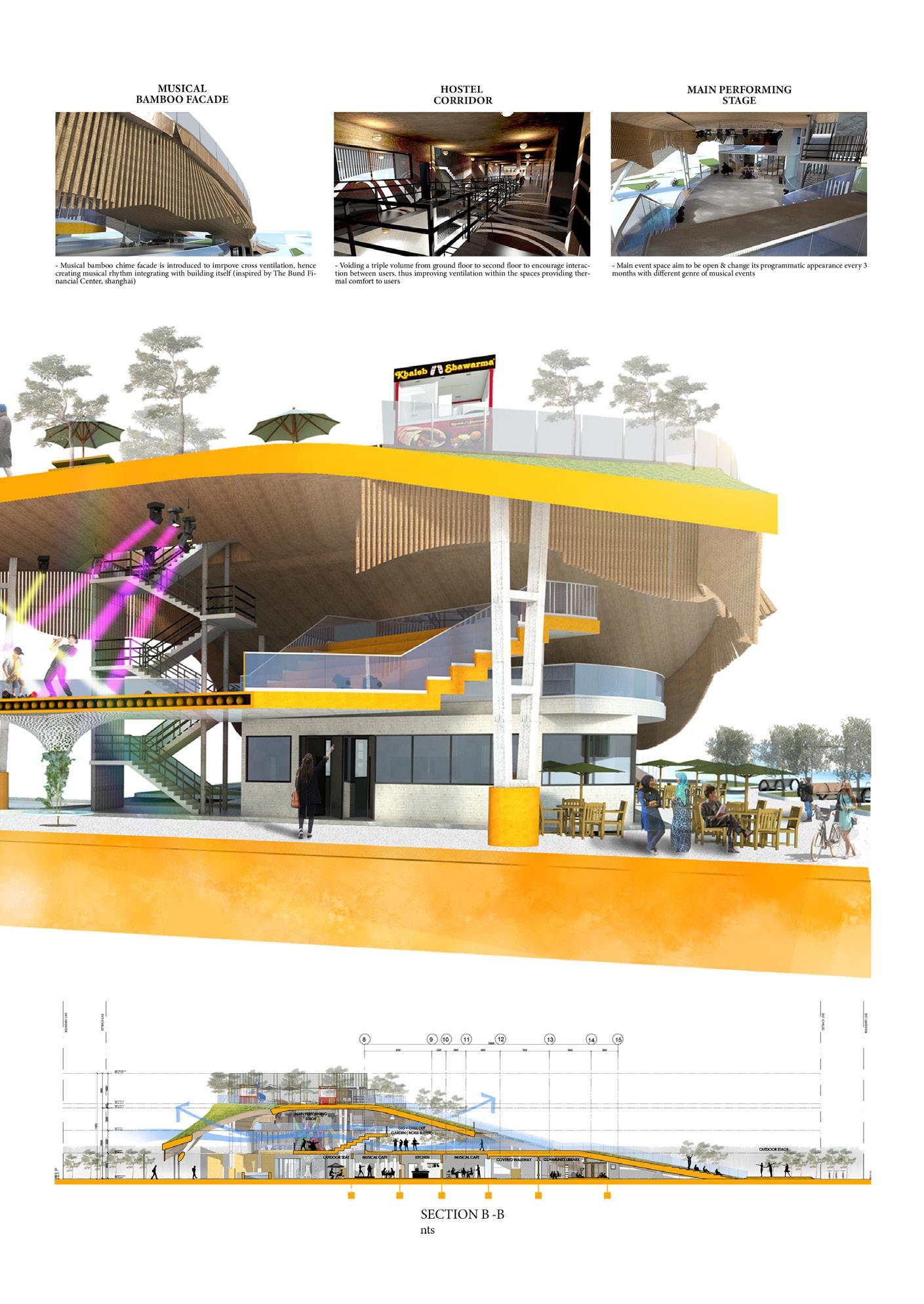
103

104

105
BUNGALOW HOUSING
@ Mont Jade, Seremban
Bungalow housing development is divided into 4 phases, it consists of single storey, double storey & 3 storey bungalow, located on a high hill side, which has lots of greenery and beautiful view overlooking seremban skyline.
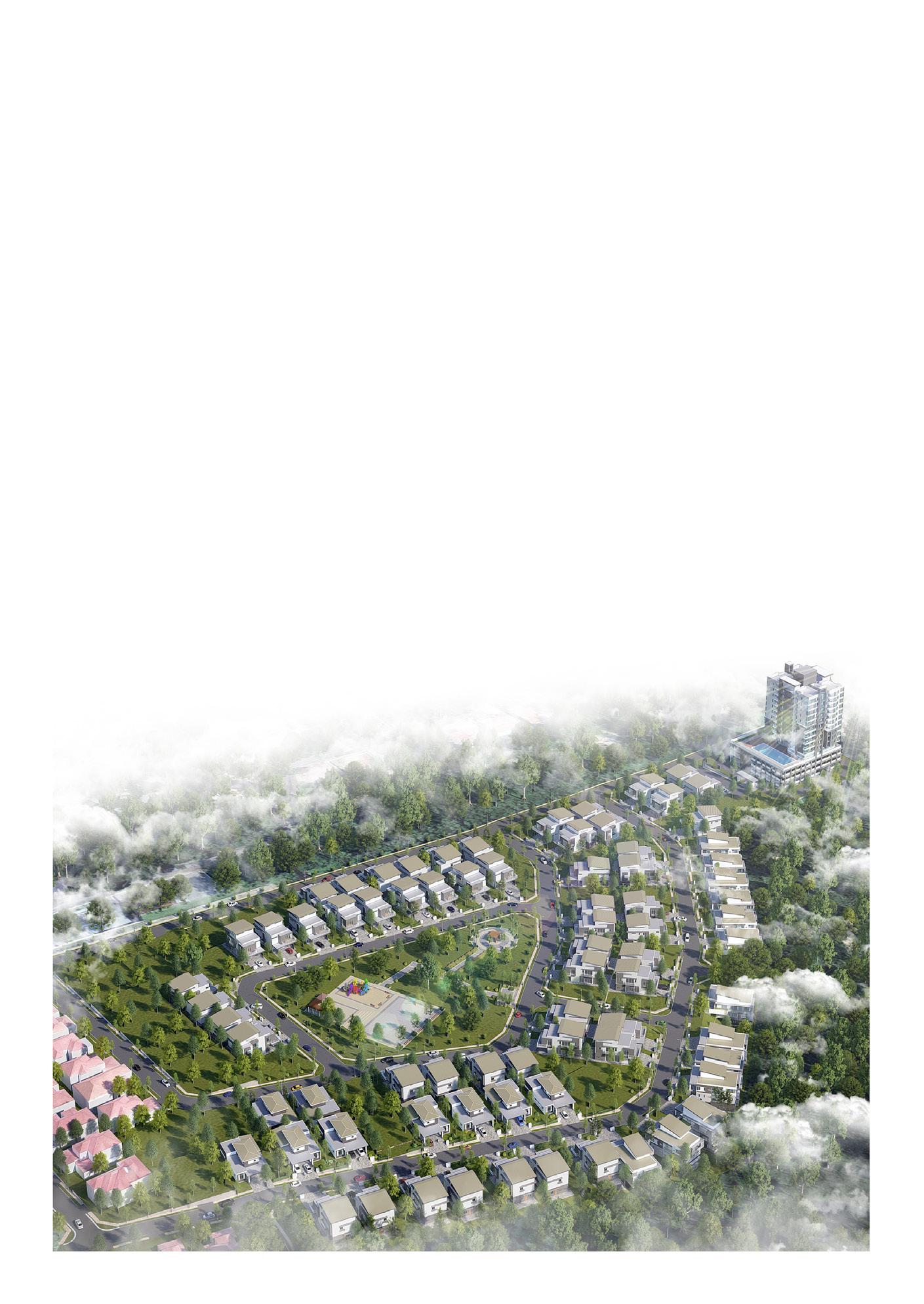
Contribution:
- Working drawing amendment;
- Construction site meeting, site meeting minutes;
- Building plan submission to authority.
106
06
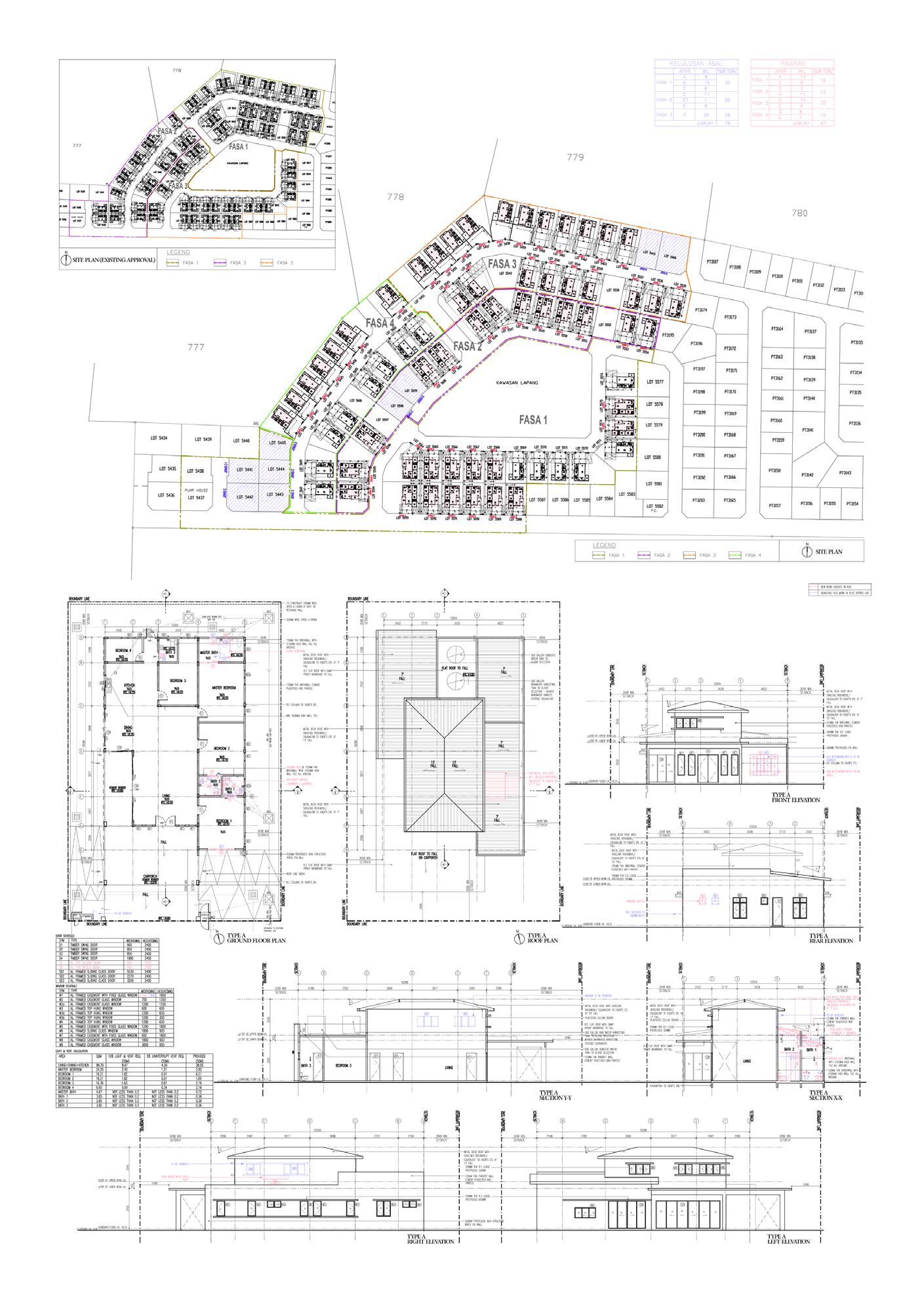
107
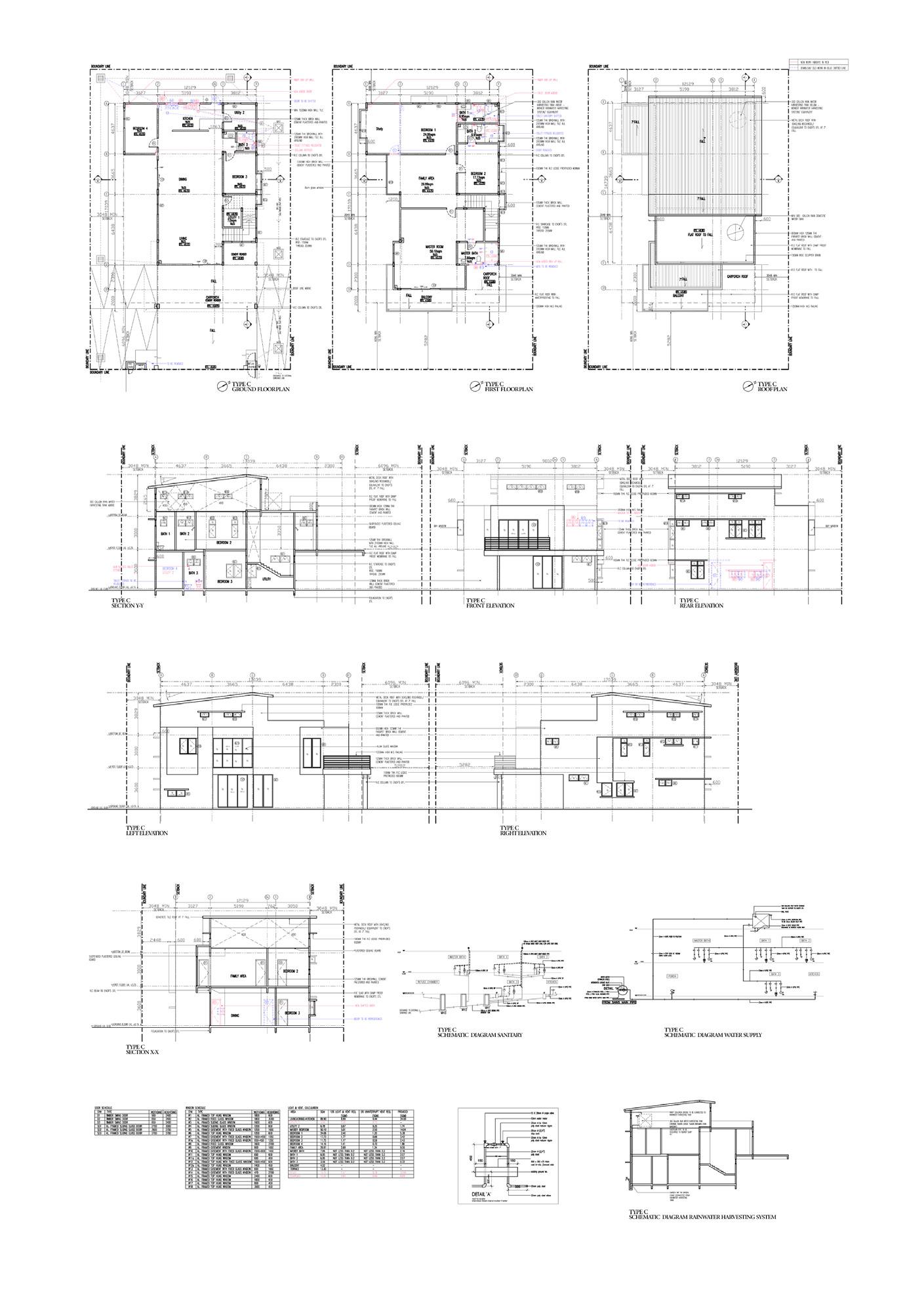
108
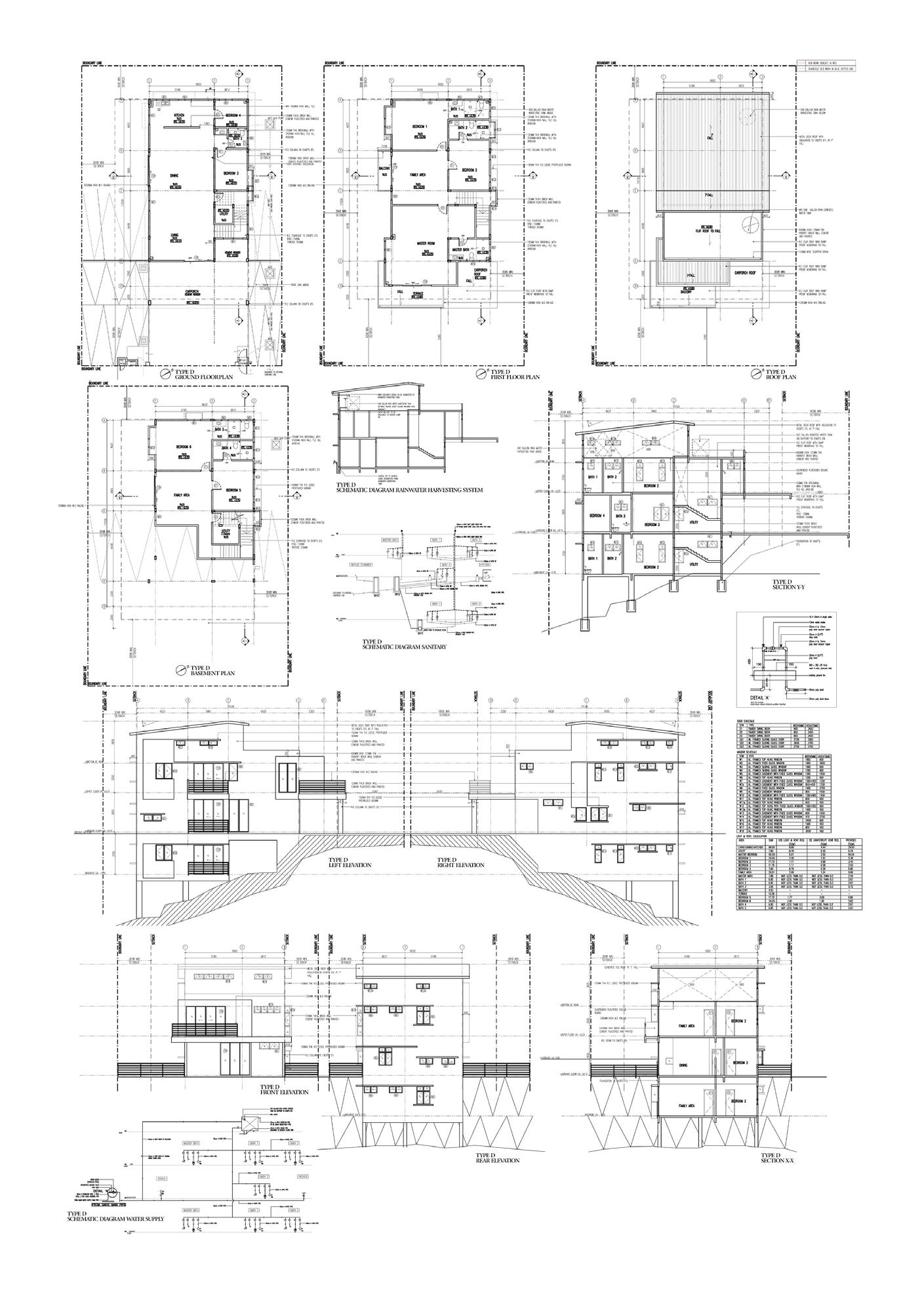
109

110
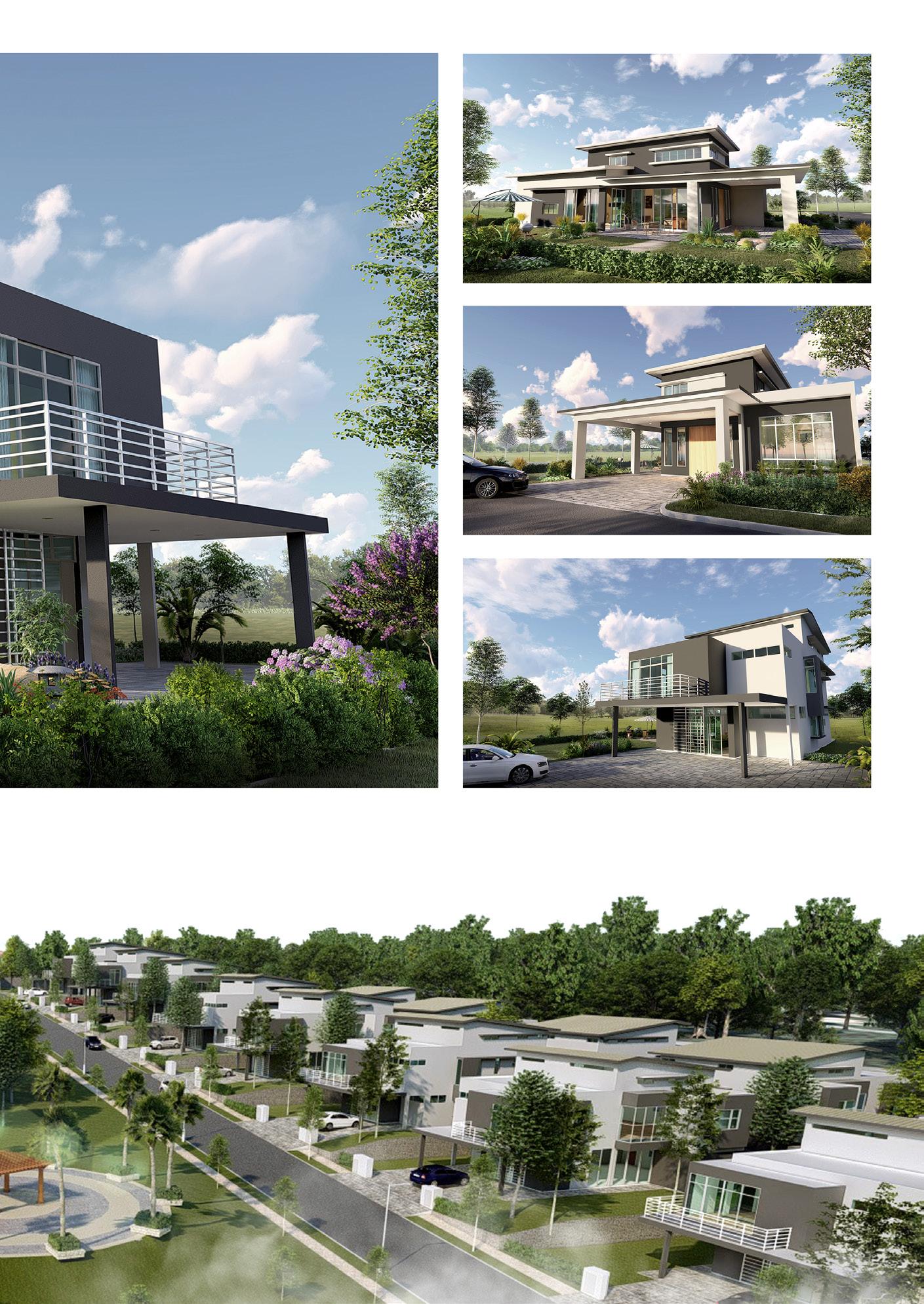
111
07
TERRACE HOUSING

@ Rawang Tasik Puteri Golf & Country Club, Selangor.
Affordable terrace housing development is a low cost housing with 18’ x 75’ size briefed from client. The proposal consists of 290 units in a guarded & gated community, with patches of playground facilities.
Contribution:
- Schematic design, masterplanning;
- Housing prototype design;
- Proposal presentation slides preparation.
112

113

114

115
METHODIST CHURCH
@ Jasin, Melaka
Located at Jalan ChinChin, Bandar Jasin. A single lot divided into 3 parts: A church, kindergarten classrooms, pastonage & residential for guest. Proposal for renovation and extension of building.

Challenges:
The existing building was built with infringement, where the perimeter fence wall is not in its own boundary line, therefore our job was to make things right, correct the building and comply to the building by laws.
Contribution:
- Design proposal;
- Building plan submission to local council.
116
08

117
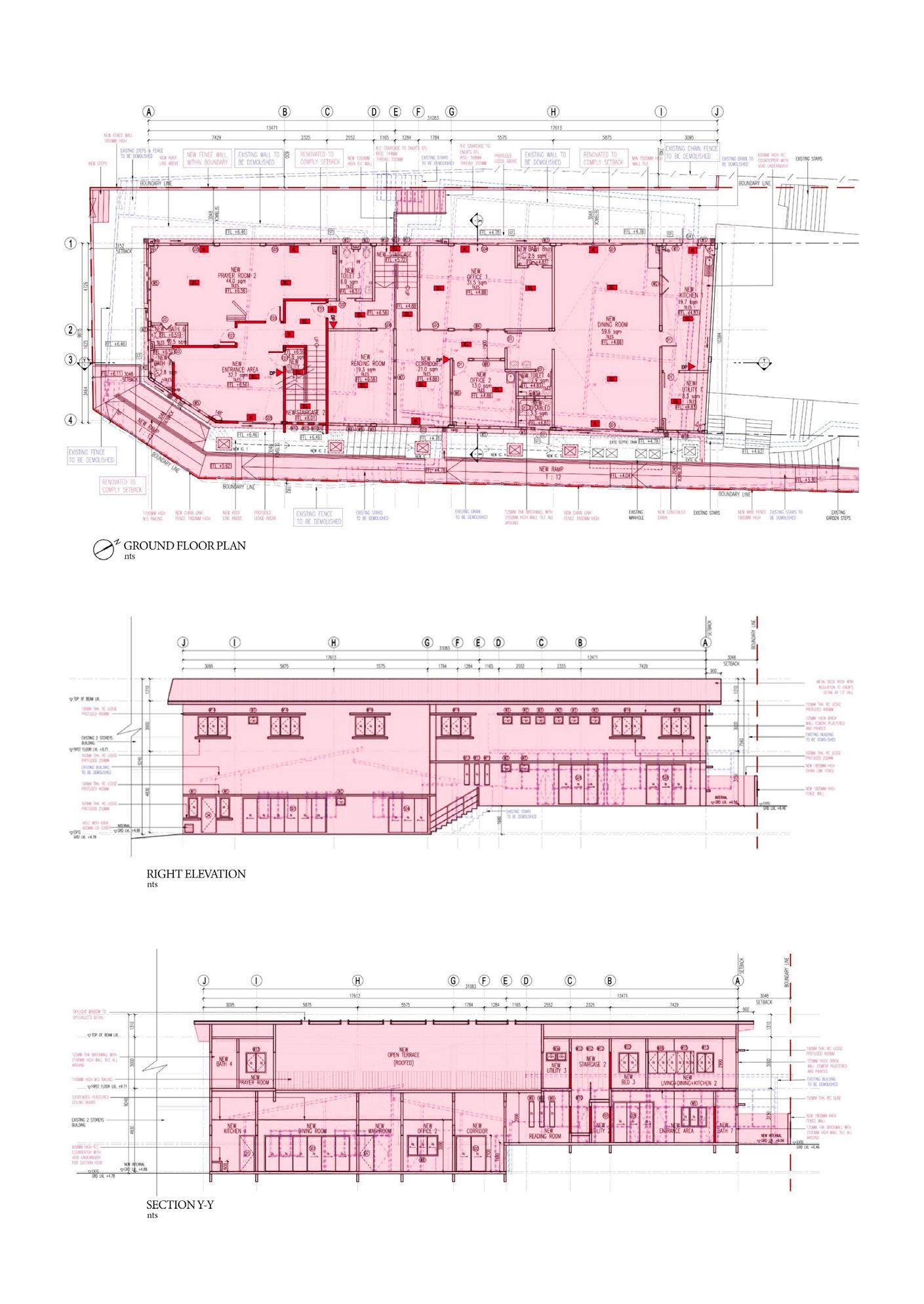
118

119
PULLMAN HOTEL
@ Jalan Conlay, KL.
Located in Kuala Lumpur’s vibrant shopping, entertainment and central business district. Boasting two distinctive towers that house 450 rooms and suites as well as 157 residences featuring sweeping views of KL’s glittering skyline.

Contribution:
- Working drawing amendment for ballroom at level 3;
- Preparation of drawing submission to OSC, DBKL;
- Renovation upon complying bomba requirements.
120
09
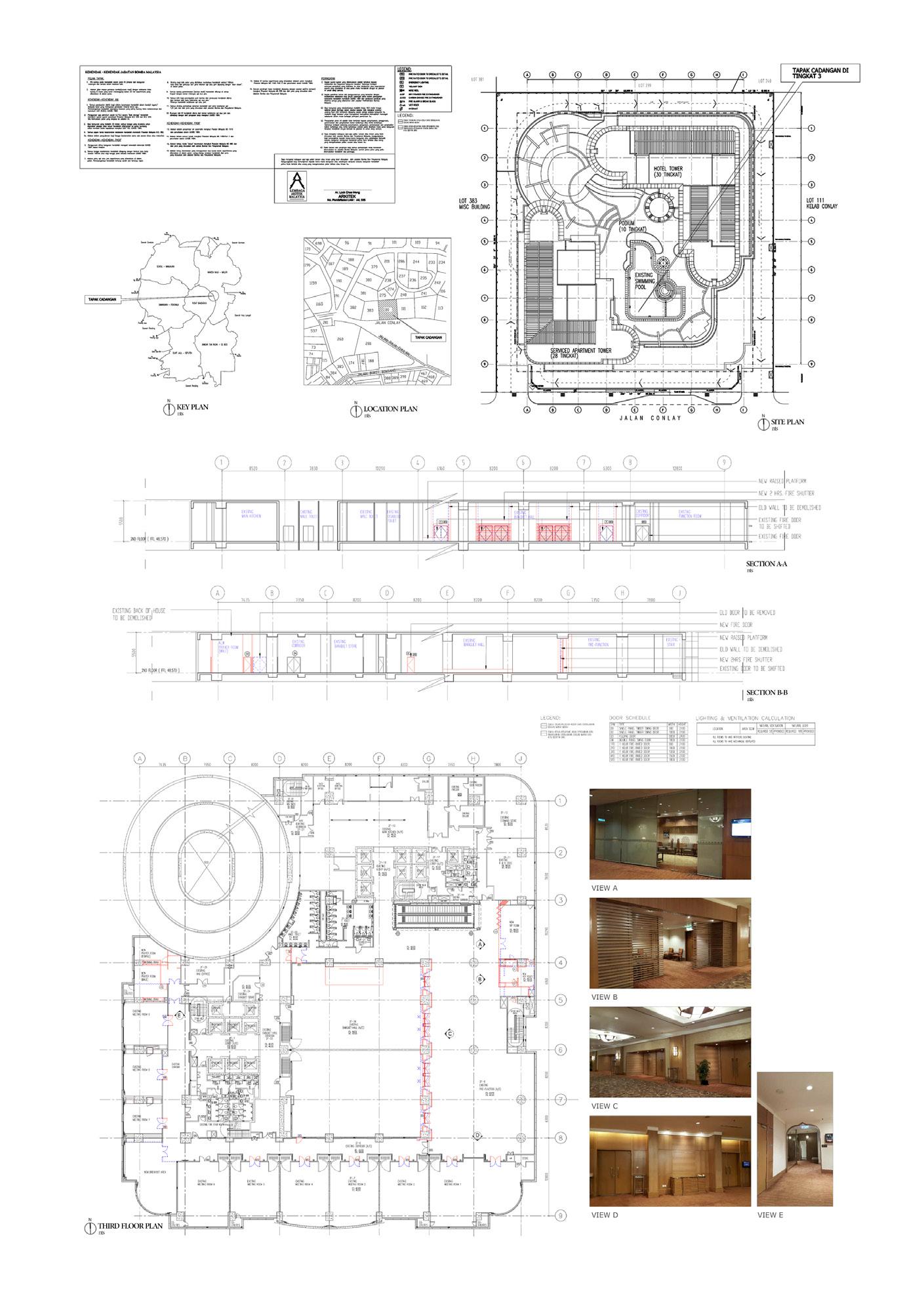
121
RAWANG RESIDENCE
@ Rawang, Selangor.
Approx. 1300 units highrise serviced apartment with 5 storey carparks, the residential tower is divided into 2 blocks (tower A standing 25 storeys + tower B standing 21 storeys), community facilities at podium floor (including swimming pool, park, pavilion, playground etc.)

Contribution:
- Schematic design proposal preparation;
- Working drawing amendment;
- Reconfiguration of carpark lots at basement.
122
10

123

124
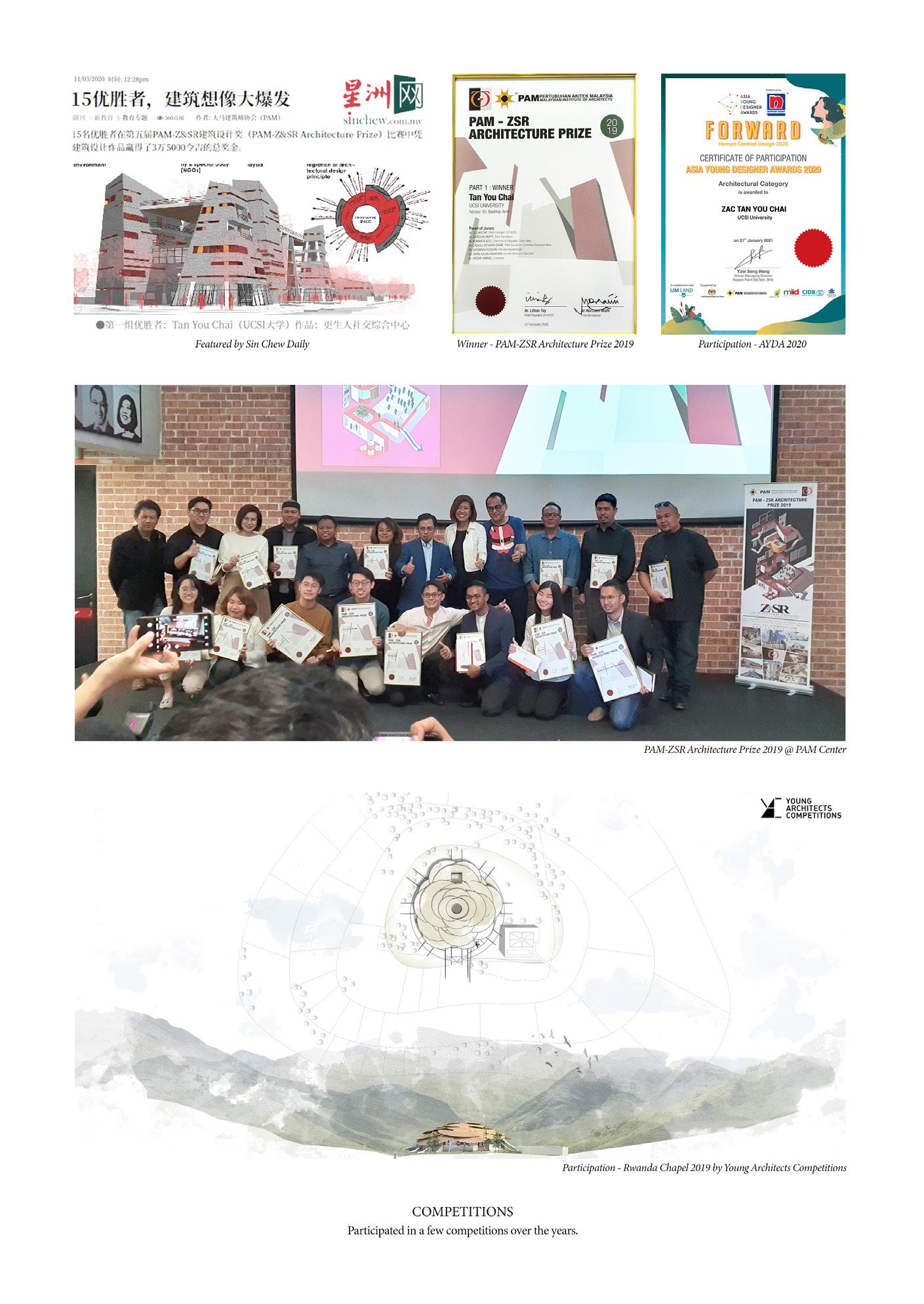
125


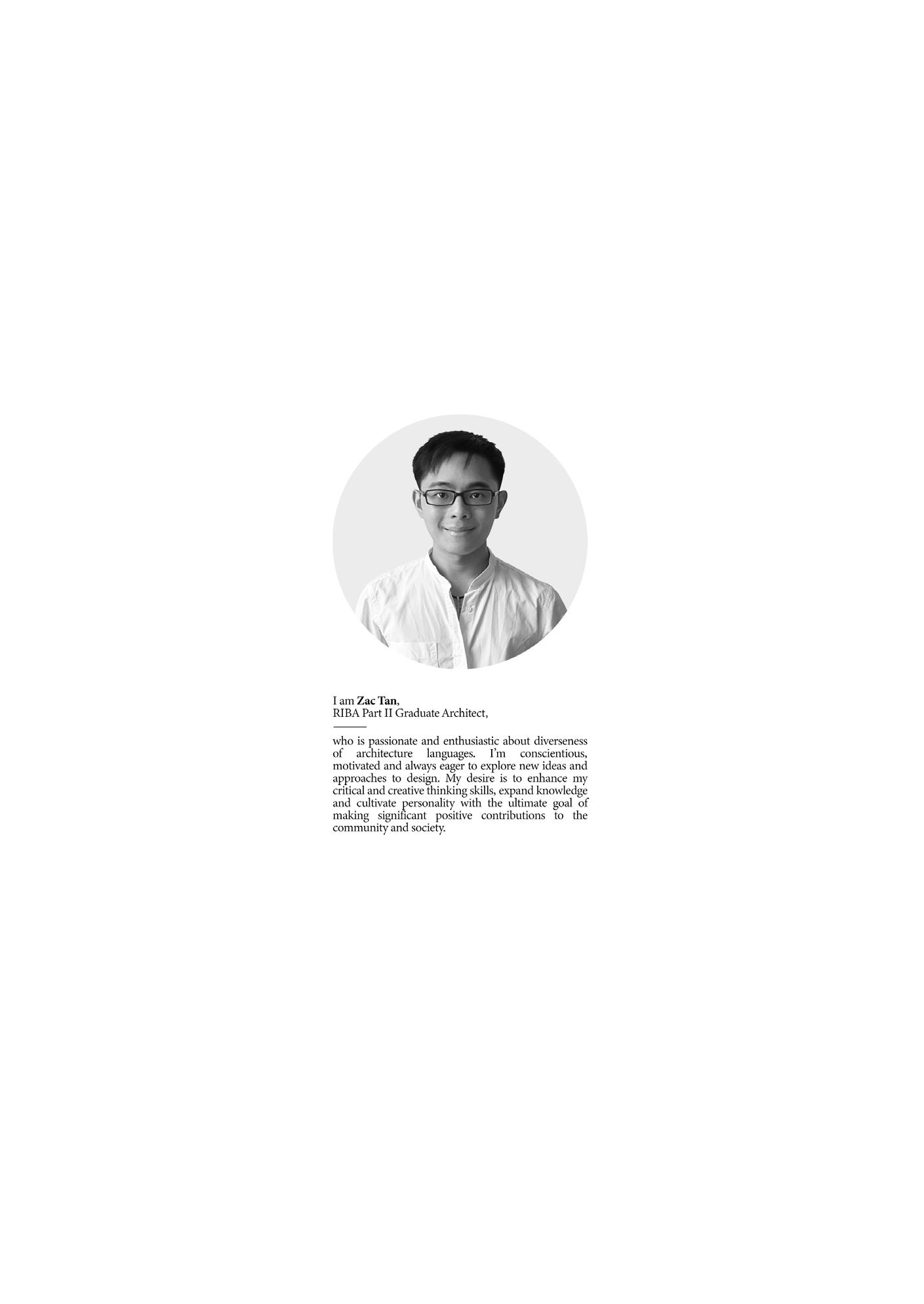




 Design Thesis 2021-2022
Design Thesis 2021-2022










































































































































