Architecture & Interior Architecture 2016 - 2025 zack cundey
Elm Creek Residence
Turtle Creek Residence
Candace Residence Bathroom
Turtle Creek Residence Bathroom
Bowerman Lane Residence
Rabun Gap School Renovation
Church st Wieuca Expansion
Horseshoe Courtyard
Greenhouse Workspace
Graphic Design Office
Rice Design

collaboration above & right The kitchen design was a collaboration between JRD and kitchen designer Bulthaup. I ensured the design intent was clearly communicated to Bulthaup, resulting in a seamless collaborative effort.





primary bathroom above & left The primary bathroom was split into his and hers sides with a shared shower connecting them. Responsible for elevations and details under the supervision of the managing principal.
Joshua Rice Design

interior renovation abobe & right
Responsibilities included plumbing and lighting selection, CAD drawing development, and curating furniture options through collages for client presentation.



Augusta, Georgia

bathroom renovation above & right
This project involves the renovation of a small bathroom to meet ADA standards.
The shower is positioned in front of the tub, with a curtain concealing the shower fixtures. The curtain can be closed for bathing or showering, allowing the rest of the bathroom to remain accessible.


interior renovation and expansion
above & right This 1980s residence required an interior renovation and expansion to add an entertainment space and primary suite. Responsibilities included selecting materials and finishes that complemented the existing steel and stone elements, while creating a contemporary living and entertaining environment. Additional tasks included CAD drawing development and 3D modeling. turtle creek


bowerman lane residence
Nicholas Stanos Architect
location Falmouth, MA date 2023-2025

renovation above & right Renovated and expanded a historic Cape Cod waterfront property, transforming a seasonal vacation home into a contemporary year-round residence. This project seamlessly integrates modern conveniences and advanced mechanical systems while honoring the site's historic character and coastal heritage.




building section above Section detail illustrating the integration strategy of the new addition with the existing structure. The design meticulously preserves the original floor-to-ceiling heights to maintain the building's inherent spatial character, while the implementation of advanced, weatherresistant detailing creates a continuous, secure envelope that ensures long-term durability and energy efficiency.

interiors above & right Developed for a new addition to a historic Cape Cod home, these drawings were meticulously crafted to preserve the coastal character and integrate seamlessly with the surrounding historic structures. I personally focused on ensuring the interior detailing honors the established coastal context.

Rabun Gap, Georgia date 2022
Houser Walker Architecture

interior renovation above & right The studio was tasked with renovating a historic school in Rabun Gap, Georgia, to create a 21st-century learning environment while preserving the historic exterior. The design enhances the school’s openness and introduces flexible spaces for students to gather, learn, and collaborate.







































































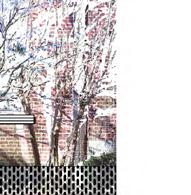










interior renovation left Intensive detailing was performed to accommodate new mechanical systems while preserving appropriate floor-to-ceiling height. The building's exterior was thoroughly inspected, and damage was documented to provide the contractor with accurate information for pricing.
material selection above Careful attention was given to material selection for the school’s interior renovation, aiming to incorporate the green and gold school colors in a subtle way. Various shades of green and wood tones were chosen to honor the school’s heritage, while introducing natural materials and calming hues to foster a positive learning environment.
Houser Walker Architecture
Atlanta, Georgia
date 2022

welcoming and accessible above
The design focuses on exterior spaces that bridge the church’s life with the neighborhood, particularly at street level. It emphasizes clear, intuitive circulation and creates natural, informal gathering spots to connect people across the campus.

activity space above & right The new expansion was designed to provide versatile community space for the church, accommodating children's camp activities as well as formal dinners and meetings.


horseshoe courtyard
Greensboro, Alabama date 2017 - 2020 Rural Studio

greensboro , alabama above The site is located in historic downtown, behind a twocentury-old building that was once a hotel and now serves as the headquarters for the local non-profit, Project Horseshoe Farm.










phases of construction above In order to create the simple concept of a screen of vines, a meticulous construction process was required. First our team had to fabricate all of the metal for the project in a controlled off-site environment. The concrete foundation supports the footings for the screens, and are all hidden and galvanized to last underground. The balcony had to be constructed first in order to provide support for the screens, provide room for later construction, and tie the system together. The last phase of construction was to fill the screens with cable and rope, complete groundwork, and plant the vines and trees.




phases of construction right In order to understand what equipment and room we would have on site we story-boarded the phases of contruction to make those processes run smoothly.


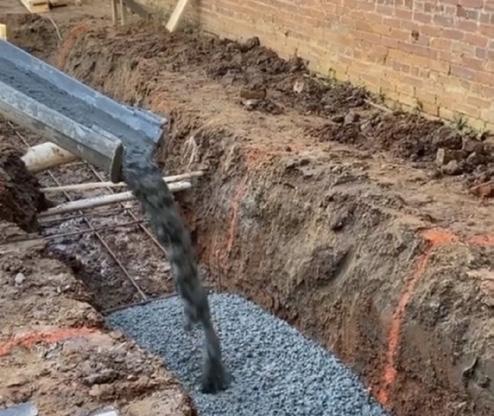







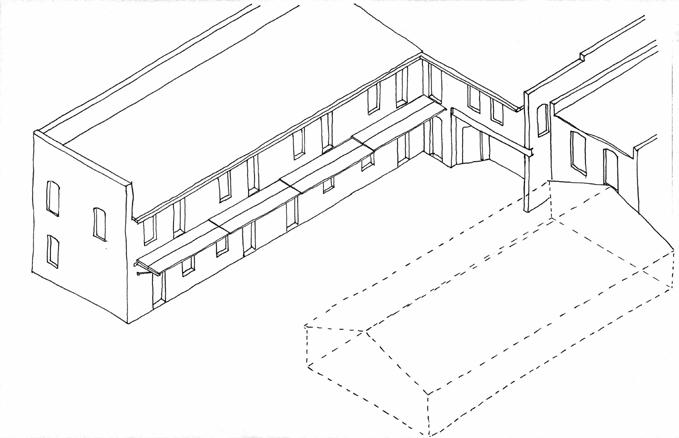













screen shop drawings above As a team, we understood the importance of meticulously detailing every aspect required for the fabrication of the screens. We then took responsibility for fabricating all the metal work for the entire project.

screens installed above All of the steel frames for the screens were installed on one day This was the moment the space started to take shape.

after school program above A student studying in the shade on a hot spring afternoon.
screen structure model right This basswood model was created to understand the tectonics of the screen and how it would interact with the ground, balcony, ropes, and cable infill.


porch and circulation above The screens provide shaded seating areas where people can view ongoing programs without feeling exposed. This creates a more intimate space for sitting and a stable path for guests circulating throughout the building.
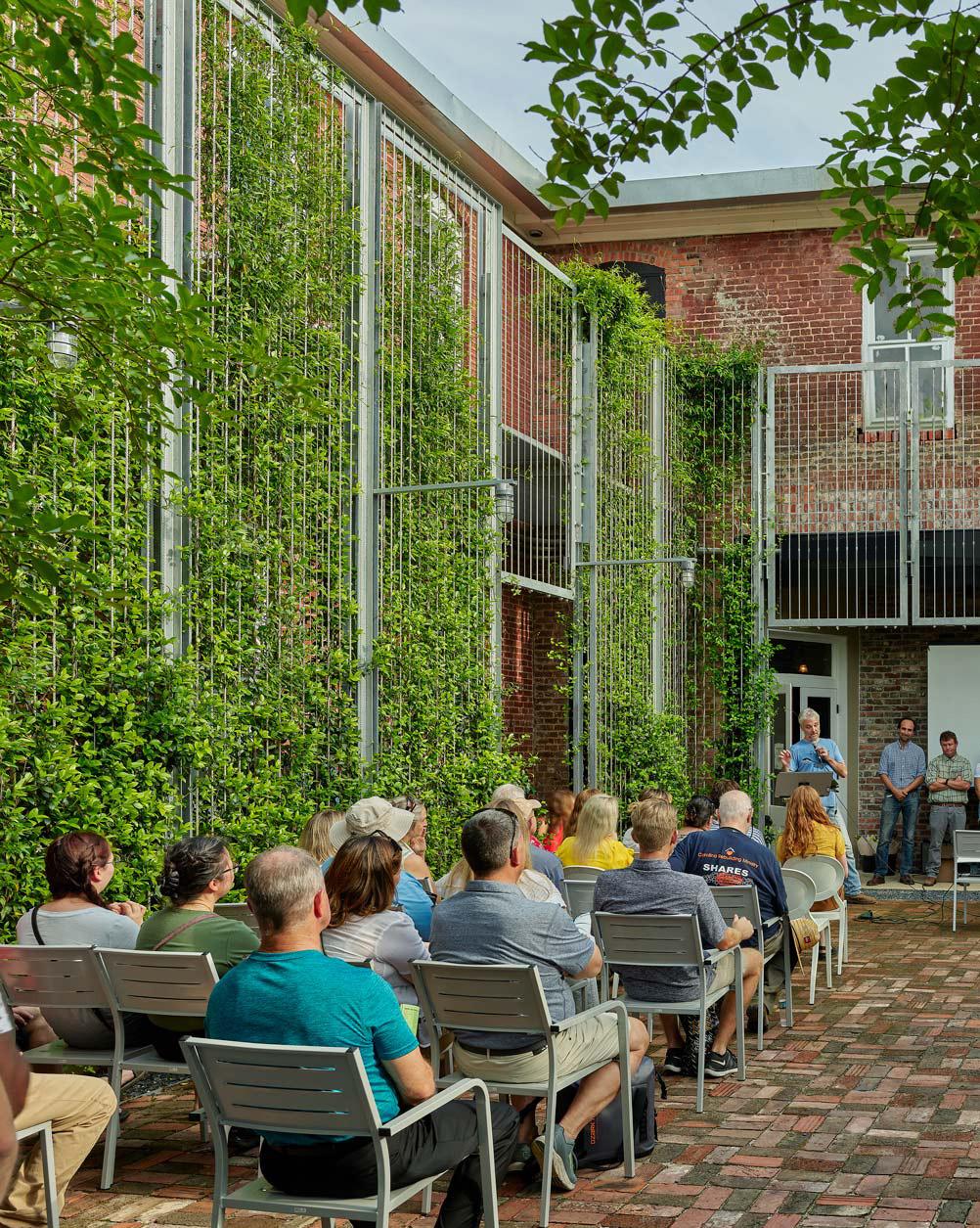


spacial variety above Occupants can relax in the shaded calm space under the tree canopy or enjoy the sun in the active space, depending on the time of day.
walkway and hall right The walkway on the second floor defines a hall on the ground floor — creating a circulation space and a more separate place to sit and stand.


tool storage above & right The team inventoried all the tools the farmer would need, measuring them to ensure they fit securely and organized in the designated space. We then designed a flexible storage system using standard hooks, allowing for easy addition and rearrangement.
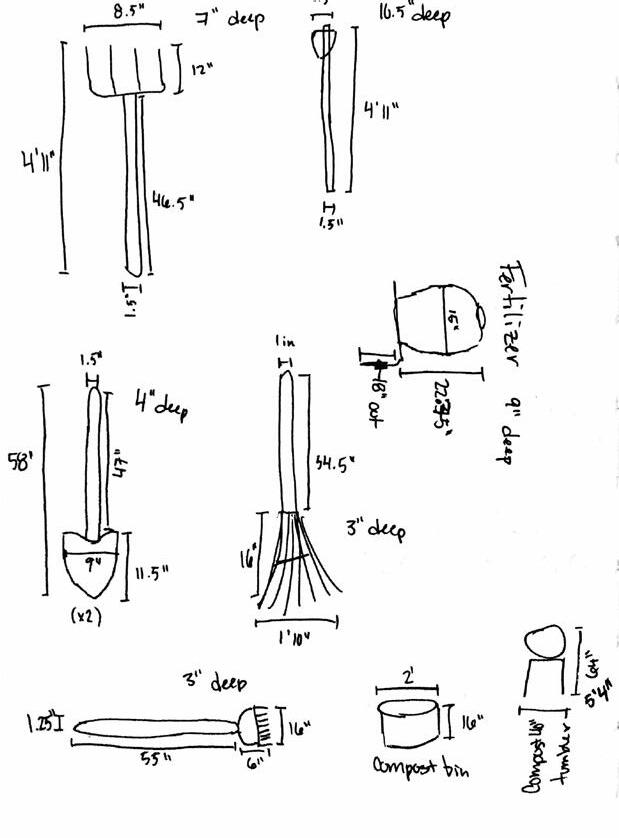



Montgomery, Alabama

graphic office above In the open office, desks were arranged to provide ample personal space while encouraging collaboration. Standing breakout tables along the eastern edge facilitate more intimate discussions. Cork pin-up walls run the length of the office, with bookcases placed along the chair rail datum.




Thank you for your time and consideration!
